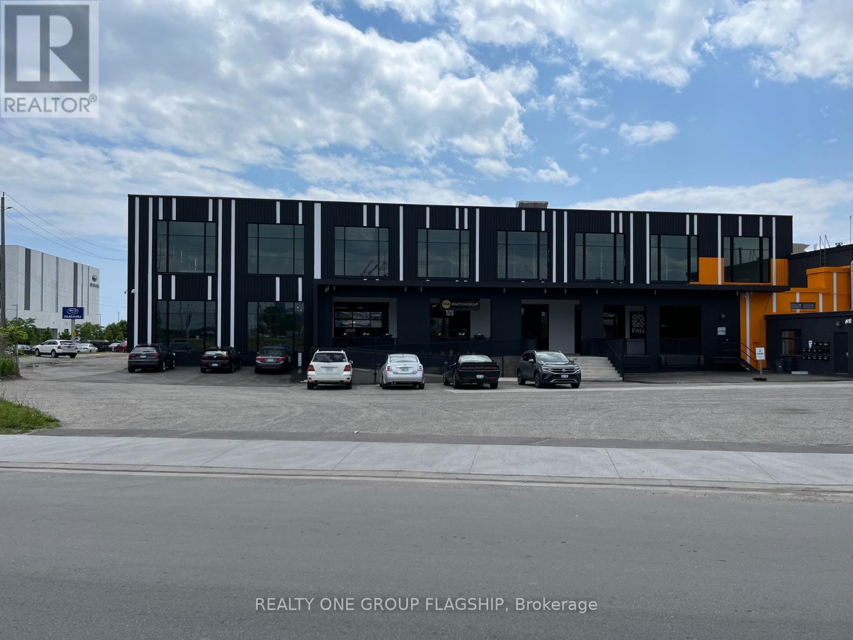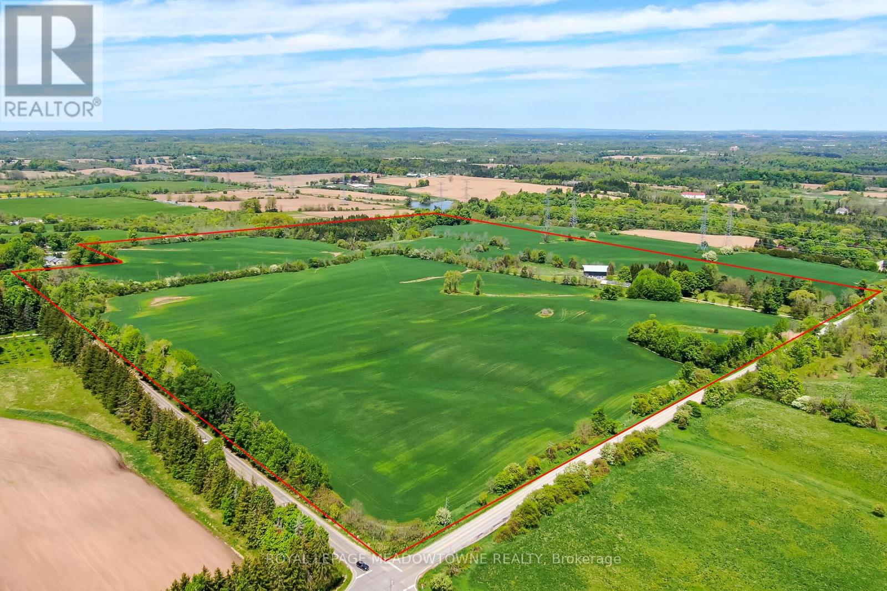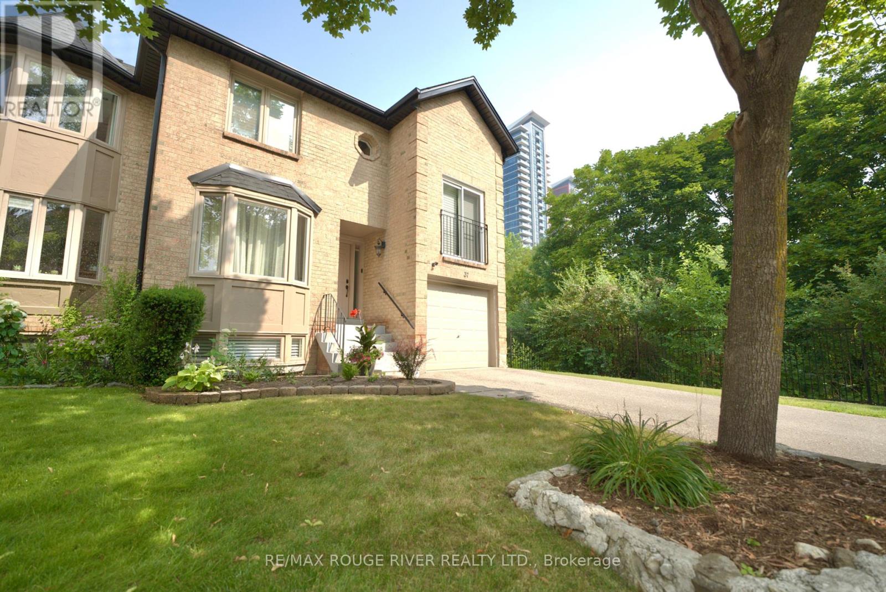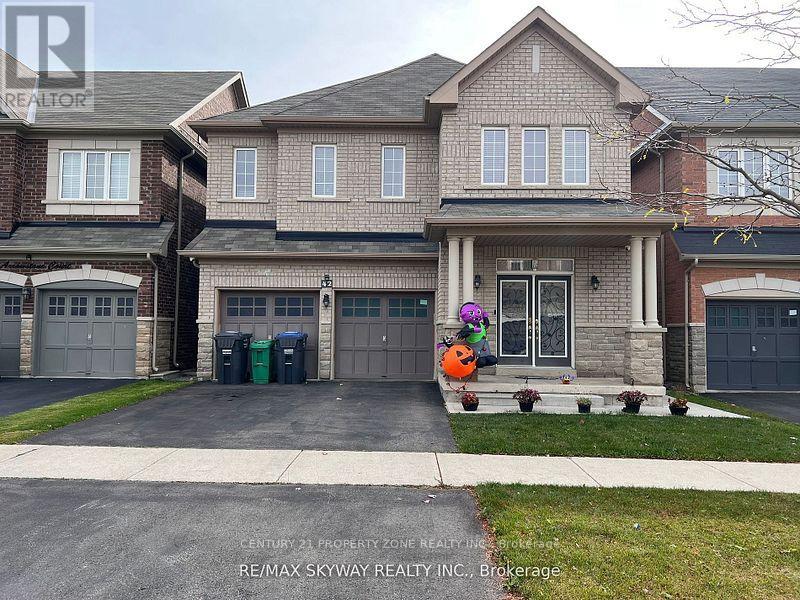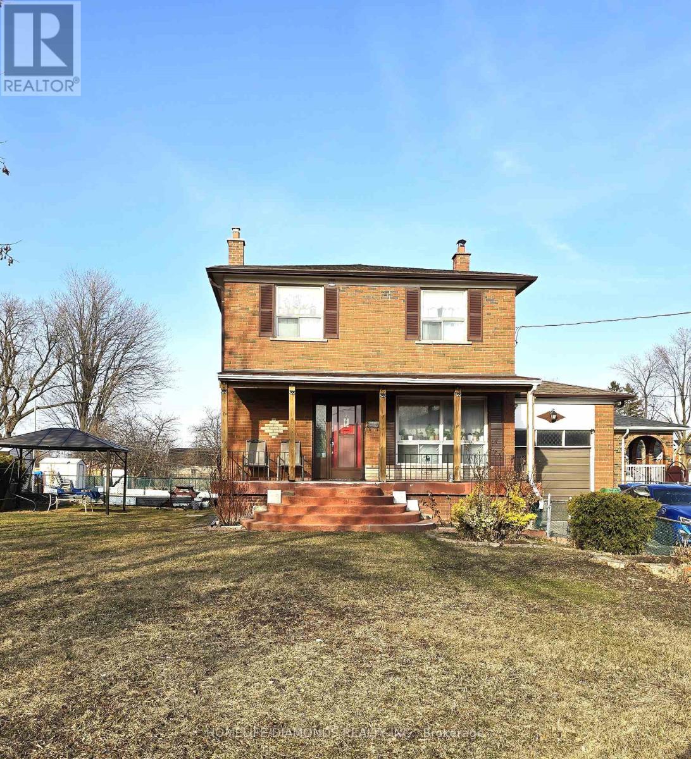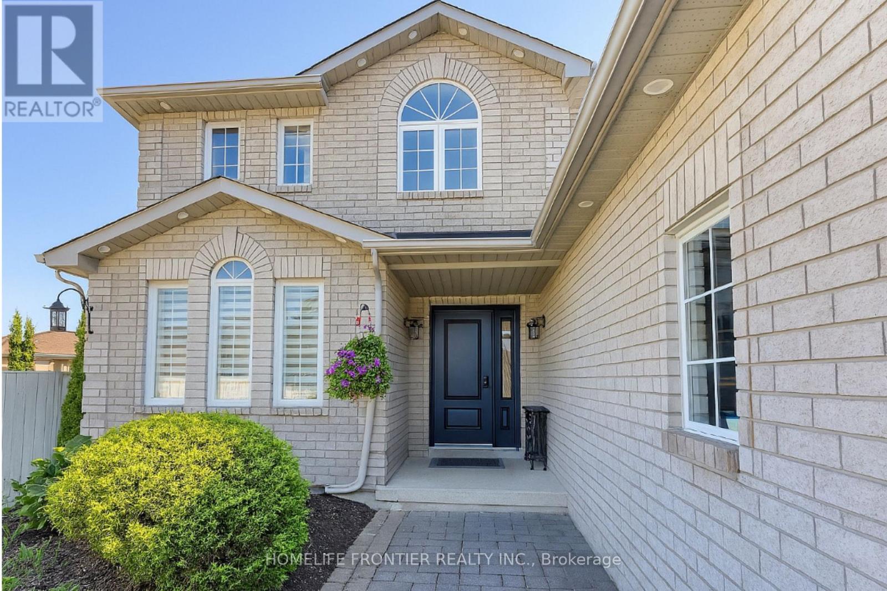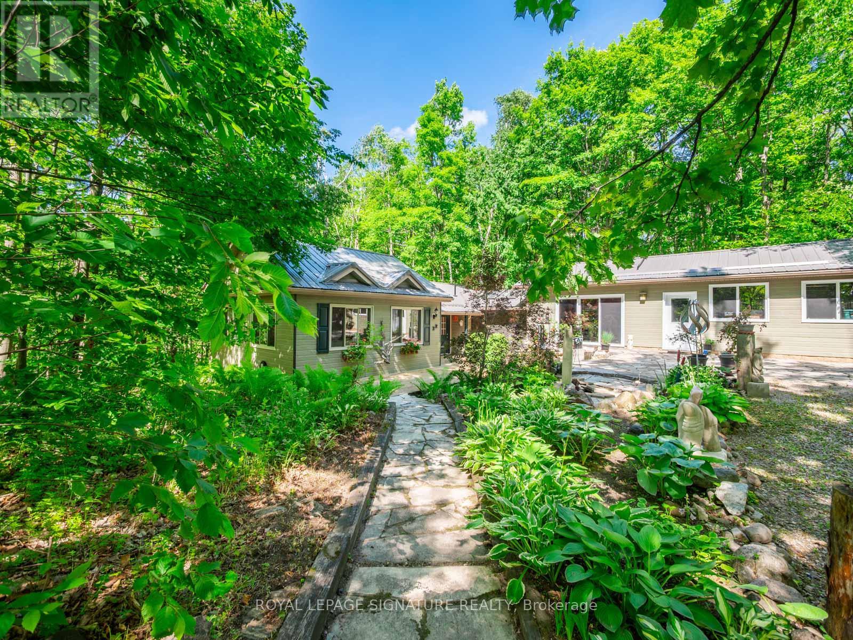101-S5 - 1377 The Queensway
Toronto, Ontario
Executive private single/double office space available inside The Cool Box, a distinctive and modern, industrial-chic, ground floor shared co-working space featuring 14 ft ceilings, polished concrete floors, extra large windows, cafe, kitchen, and with access to additional amenities such as training room, meeting rooms, board rooms, studio, private phone booths, and open flex space. Great location on The Queensway at Kipling, easy access to Gardiner, QEW, 427, Lake Shore. (id:53661)
10319 15 Side Road
Halton Hills, Ontario
Picture perfect setting on 84+ beautiful acres in the heart of Halton Hills Country! Fabulous tree-lined drive and professionally landscaped gardens welcome you to this gorgeous century home in mint condition and completely updated, spectacular stone studio with tons of charm and incredible barn plus a 5-bay driveshed. Stunning open concept kitchen with quartz counters, breakfast bar, stainless steel appliances open to a sitting room with gas stove, formal living room w/cozy wood burning fireplace (with WETT compliance certificate), pretty dining room, primary suite with walk-in closet and luxurious ensuite, lovely three-season room boasting country views and tons of storage in the basement. Heated floors at entrance, hardwood flooring, main floor laundry, updated plumbing and electrical, skylights, pot lighting, wainscotting & more. Tastefully designed keeping all the charming character but with modern conveniences. Forced air gas heating - a rare find in the country! Also includes solar panels. Approx 65 acres farmed. Prime location centrally located close to Georgetown, Milton and Acton and minutes to the 401 & the GO. It's the perfect country package! (id:53661)
2336 Stillmeadow Road
Oakville, Ontario
Act Fast! Located in the heart of Westmount, one of the Oakville's most sought-after family-friendly neighbourhoods, this beautifully landscaped property is nestled in a tranquill tree-lined street bordered by Woodgate Park, Woodgate Woods, & scenic McCraney Creek trails. This fully renovated family home offers 3 spacious bedrooms, 3.5 updated bathrooms, perfect modern living space, plus a professionally finished basementideal for growing families or discerning buyers seeking a luxury turnkey home. Every detail has been thoughtfully updated in May 2025, including wide-plank hardwood flooring, smooth ceilings, LED pot lighting, sleek modern trim, designer door & plumbing hardware, a custom staircase, & stylish light fixtures along with a new furnace (2024) & roof shingles (2015) for added peace of mind. The gourmet kitchen renovation includes refaced cabinetry, a new centre island with a breakfast bar, premium quartz countertops, stainless steel appliances, & a walkout to a sun-filled, fully fenced backyard featuring a custom stone patioperfect for outdoor entertaining & relaxation. Enjoy both casual & formal living with a bright family room & separate dining room designed for everyday comfort & elegant gatherings. Upstairs, the serene primary bedroom retreat features a luxurious 5-piece ensuite with a soaker tub & separate shower. The finished basement adds valuable space with a spacious recreation room, 3-piece bathroom, & laundry area. This exceptional home is ideally situated just 3 minutes from Oakville Trafalgar Memorial Hospital, shopping plazas, recreation centres, & commuters will appreciate the easy access to the QEW, 403, 407 ETR, & Bronte GO Station. Combining elegant upgrades with an unbeatable location, presents an incredible opportunity to own a fully updated home in one of Oakvilles most desirable neighbourhoods. (id:53661)
1115 - 105 The Queensway Avenue
Toronto, Ontario
Welcome to This Stylish Condo Living with Spectacular Views! Bright and modern 1+1 bedroom, 1 bathroom suite in the sought-after NXT Condos. This thoughtfully designed unit features floor-to-ceiling windows that flood the space with natural light, a spacious open-concept layout, and a generously sized balcony with stunning views of Lake Ontario and lush parkland. The versatile den is perfect for a home office or guest area. Enjoy resort-style amenities, including indoor and outdoor pools, tennis courts, a full fitness centre, 24-hour concierge, guest suites, and stylish party rooms. Located just steps from High Park, the Martin Goodman Trail, and Lake Ontario, with easy access to the Gardiner Expressway, TTC, and downtown Toronto. Perfect for professionals, couples, or investors seeking location, lifestyle, and convenience in one of Torontos most vibrant lakeside communities. (id:53661)
37 - 4635 Regents Terrace
Mississauga, Ontario
Welcome to this tastefully designed and meticulously maintained 3-bedroom, 3.5-bath end-unit townhome offers approximately 1,700 sq ft of stylish living space, exceptional privacy, and a rare oversized backyard in a highly desirable neighborhood near Square One Shopping Centre and the City Centre. Proudly cared for by the owner, this executive home features a bright open-concept layout with luxury vinyl flooring, elegant fixtures, and a modern kitchen complete with quartz countertops, seamless backsplash, premium cabinetry, induction stove, and a sleek range hood. Additional upgrades include pot lights throughout, a new roof (2022), and furnace and A/C (2015). The spacious and stylish living and dining areas are perfect for entertaining, while the overall design exudes contemporary elegance. Located close to multiple parks, supermarkets, restaurants, and less than 10 minutes to Credit Valley Hospital, this home also offers access to great community amenities including a heated outdoor pool, dog parks, and a nearby basketball complex blending comfort, style, and convenience in one perfect package. (id:53661)
42 Arrowstone Court
Brampton, Ontario
4 BR 4 Full Washroom Detached House For Lease. Great 2nd Floor Layout With 3 Baths, Oak Hardwood Flooring On The Main Floor, The Kitchen Feature A Large Eating Area, Granite Counters With Walkout To Deck, Pot Lights, 2nd Floor Has Hardwood Flooring, Excellent Location Close To All Major Amenities. Parks, Schools, Minutes To Hwy 410 & Just Around The Corner From The Brampton Civic Hospital. Tenant pays 70% Utilities. Note: Partial Property (Main & 2nd floor). (id:53661)
703 - 50 Hall Road
Halton Hills, Ontario
Experience upscale living in this stunning two-bedroom plus den, two bathroom condo located in a luxurious boutique style low-rise building. This bright, airy unit features an elegant open-concept layout with nine-foot ceilings, floor-to-ceiling windows, and premium finishes through out. The sleek, modern kitchen is fully equipped with stainless steel appliances, granite countertops, a breakfast bar, an eat-in area and ample cabinetry perfect for hosting or quiet nights at home. The spacious Open concept Living/dining area offers floor to ceiling windows, a versatile layout and a walkout to a huge private upgraded and covered 228 Sqft terrace that offers the perfect blend of indoor/outdoor living. The primary bedroom offers a spa-inspired ensuite, generous walk-in closet space and access to your very own walkout to the terrace with amazing tree lined views. The generously sized second bedroom is bathed in natural light from expansive windows and features a large closet for ample storage. Perfectly suited as a guest room, refined home office, or secondary bedroom. An elegant second full bathroom, thoughtfully positioned in the main living area, offers added convenience and versatility. Enjoy the convenience of underground parking, a private storage locker, and access to fabulous building amenities, including a fitness center, party room, and a massive outdoor courtyard with a bbq and seating. All this, in a highly desirable location, close to shopping, dining, transit, and parks. Your perfect blend of luxury, comfort, and lifestyle awaits. (id:53661)
32 Plover Place
Brampton, Ontario
Welcome To This Beautiful Detached Home In Sought After Neighborhood Backing Onto Greenspace. This home features 4 Large Bedrooms, 4 Baths, a beautiful pie-shaped Lot, a Great foyer with a chandelier, a Main Floor Family Room With Fireplace, Portlights. A private main floor Office situated off the foyer ideal for remote work. Primary Bedroom With Huge Ensuite with skylight And Walk-In Closet, Hardwood Throughout Main & 2nd Level, skylight at the 2nd level Hallway, Formal Living/Dining Rooms. Open-concept kitchen with stainless steel appliances. Enjoy the cozy breakfast area, flooded with natural light from large windows that wrap around the space or step out onto the spacious deck to enjoy the peaceful views of the gazebo & swimming pool--ideal for morning coffee or serene evenings. Private Inground Pool, Interlock Driveway with 4 car parking, Stunning Waterfall & Pond. Great Floor Plan, Three Bedroom Finished Basement with Legal Separate Entrance & egress window. Close To All Amenities Including Highways, Shopping, Transit, Schools & Parks. This home beautifully blends comfort with elegance, offering a unique opportunity to enjoy luxurious living. Ready To "Move In" Condition. Wouldn't Last Long! Resort Like Backyard With Huge Deck, Covered Barbecue Area, Totally Private With Gorgeous Inground Pool. Backing Onto Greenspace, No Houses Behind This One. Excellent Location *Two Bedroom Finished Bsmt W/Separate Entrance & egress window**Must See! (id:53661)
4505 - 20 Shore Breeze Drive
Toronto, Ontario
Beautiful 1 Bedroom + Den Unit At Eau Du Soleil With Unobstructed Lake And Cn Tower Views. Approx 561 Sq Ft With 10Ft Smooth Ceilings & Miele Kitchen Appliances. 1 Parking & 1 Locker, Plus 1 Humidor & 1 Wine Locker And Exclusive Access To Lounge On Penthouse Level. Resort Style Amenities and State of the Art Fitness Facility including Saltwater Pool, Gym, Yoga & Pilates Studio, Guest Suites, Media Room, Party Room, Rooftop Patio With Cabanas And Bbqs. (id:53661)
35 York Street
Mississauga, Ontario
Bright, Spacious & Well Maintained Five(5) Bedroom House On A Huge 105.5 X 105.5 Lot. Large Principal Rooms With Hardwood Flooring Throughout, Eat-In Kitchen, Enormous Yard, 3 Large Bedrooms Upstairs and 2 in the basement with Separate Entrance To Basement W/ Cold Room, Amazing Opportunity For Builders To Develop Or A Family To Move Right In. Possible Rent Opportunity. Close To New Go Train. ** This is a linked property.** (id:53661)
41 White Elm Road
Barrie, Ontario
A Stunning Detached in an Excellent Location on a Quiet, Family-Friendly Street. Premium240-Foot Deep Lot Backing onto a Ravine for Ultimate Privacy. Apx 2,711 sq. ft. Above Ground Plus an 855 sq. ft. Finished Basement, Office on the Main Floor, Engineering Hardwood Flooring Throughout the Main and Second Floors, Plenty of Pot lights. Luxury Prime Bedroom's Bathroom with Soaker Tub and Skylight. Third garage Door allowing Trailer Access Through the Garage to the Backyard. Just minutes from Shopping , Schools, Community Center and within walking Distance to the West Greek Trail System. (id:53661)
22 Iroquois Ridge
Oro-Medonte, Ontario
Welcome to 22 Iroquois Ridge - a versatile family retreat in the heart of Sugarbush. This 2+2 bedroom, 2-bathroom home offers 2,248 sq ft of finished living space (1,249 sq ft above grade and 999 sq ft below), set on a picturesque 1.06-acre lot (122 x 306). The open-concept main floor features an adaptable layout perfect for growing families or those seeking flexible living arrangements. The existing main-floor living room can be easily converted into an additional bedroom, while the spacious studio offers endless potential - whether reimagined as a bright family room, a creative workspace, or a luxurious primary suite. Off the main-floor primary bedroom, step into a serene breezeway with motorized retractable screens and dual skylights, an ideal space to unwind amid the surrounding forest. The newly updated kitchen and dining room open to a large back deck through a striking Magic Window wall, seamlessly blending indoor and outdoor living. The fully finished lower level includes three walkouts and offers ideal space for multigenerational living, guest accommodations, or a future in-law suite. Additional features include: detached insulated single-car garage with heated workshop and separate electrical panel, durable steel roof, gas BBQ hook-up, paved driveway, Magic Window Wall. Situated just 15 minutes from premier ski resorts and trail networks including Horseshoe Resort, Mount St. Louis Moonstone, Hardwood Hills, and Copeland Forest. A short distance from Hwy 400 and Hwy 11. Families will also benefit from access to quality schools and the new Horseshoe Heights Public School, opening Fall 2025. *Some photos have been virtually staged. (id:53661)

