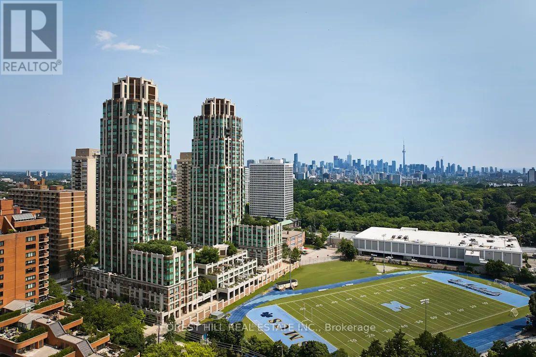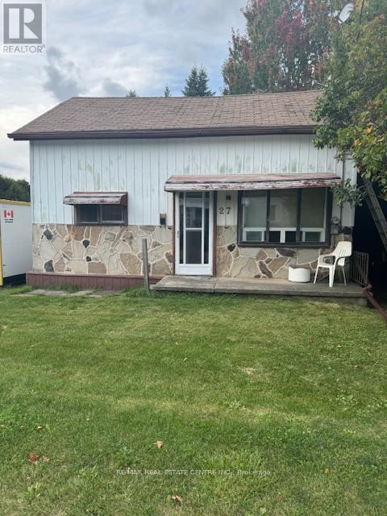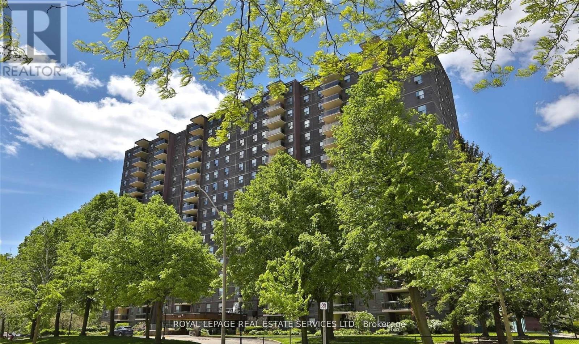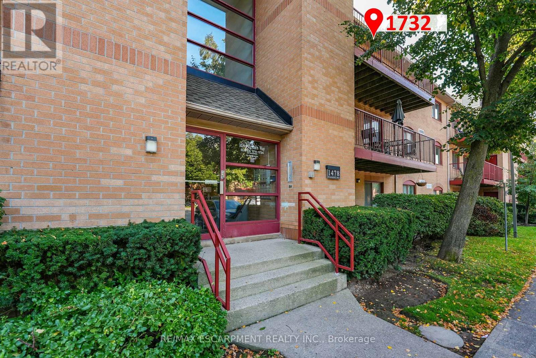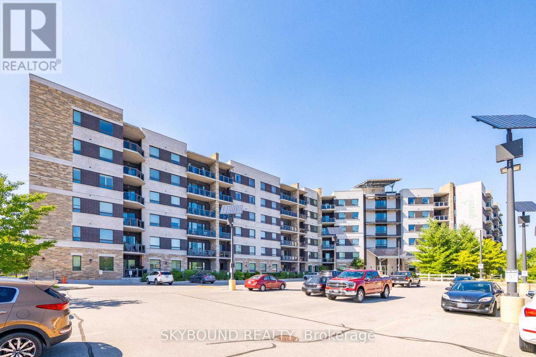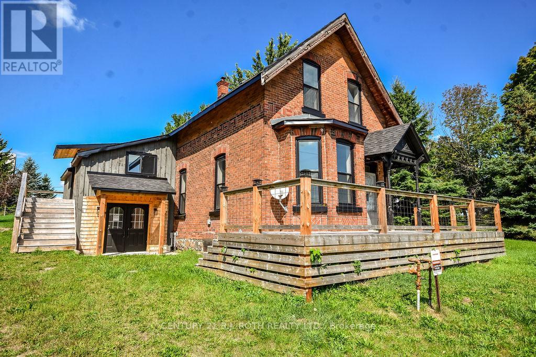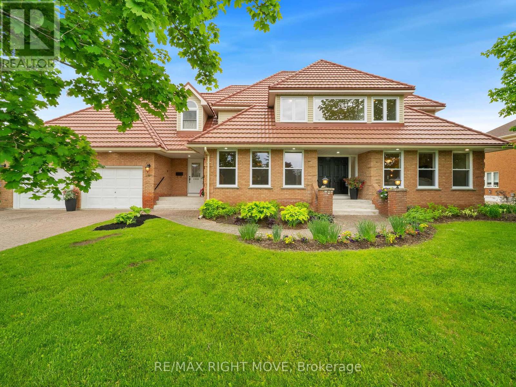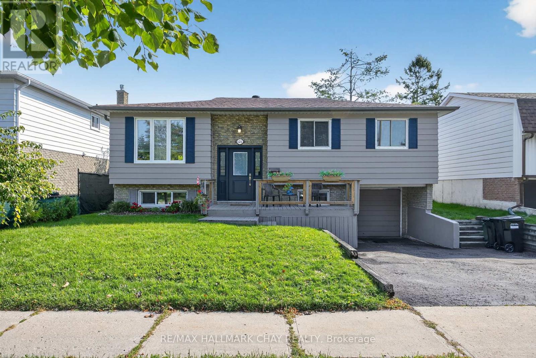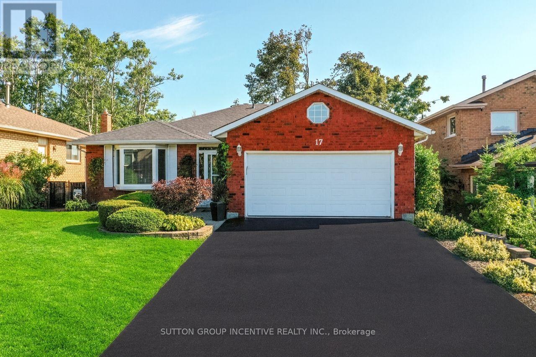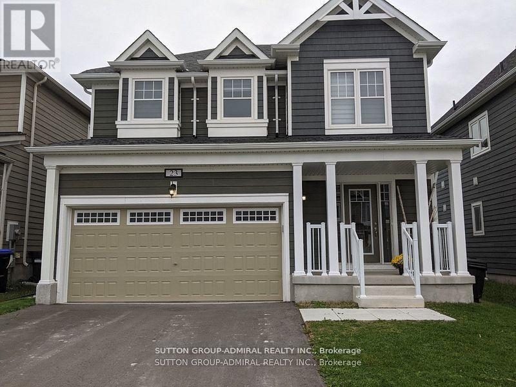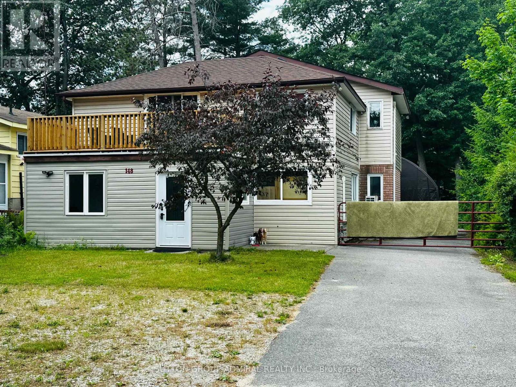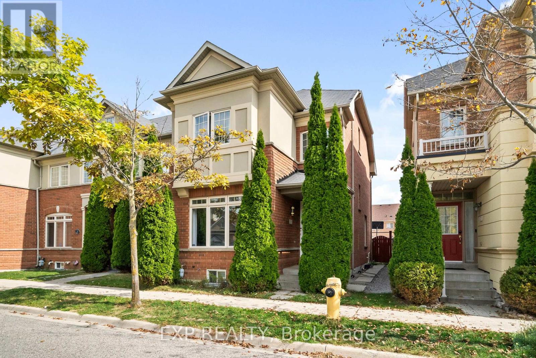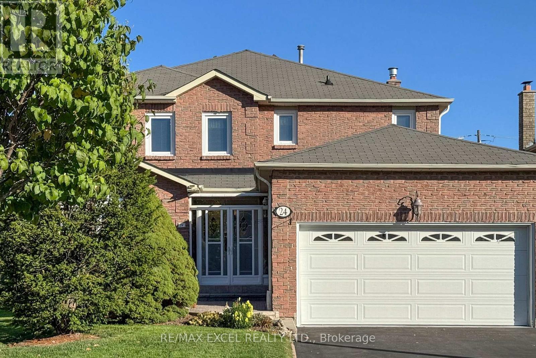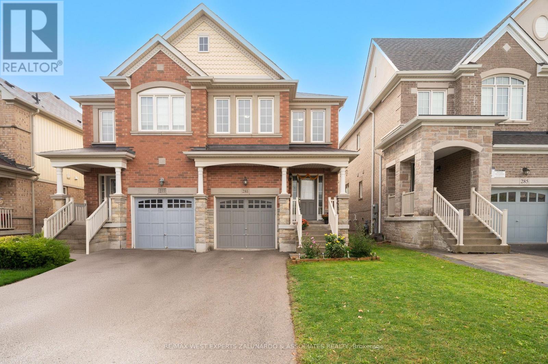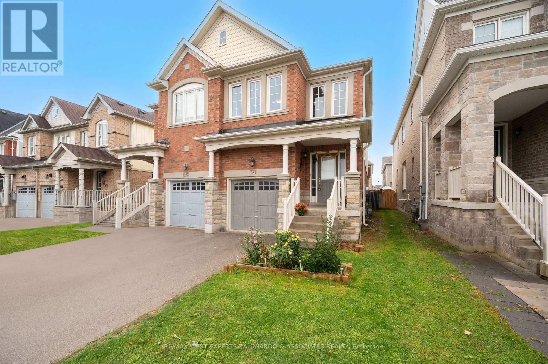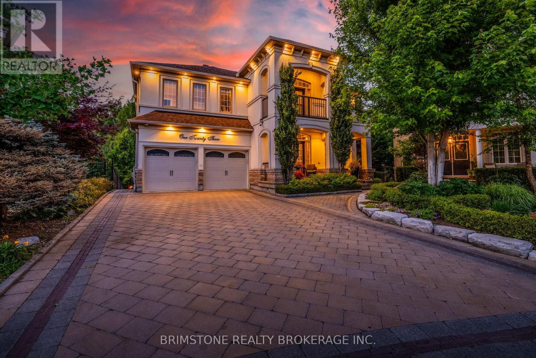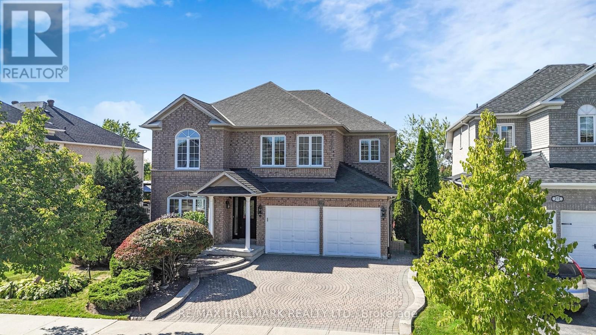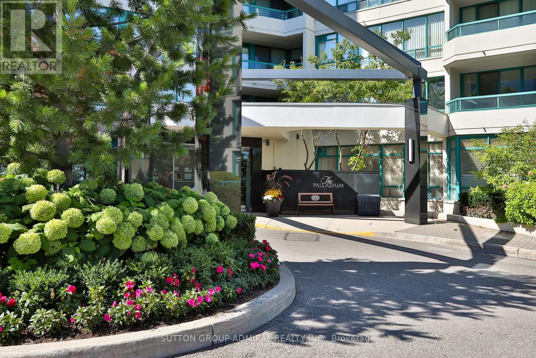37 Shouldice Court
Toronto, Ontario
C12 Top PS and HSchools,, Recently Expanded and Renovated, Treasure Pocket Fengshui Lot, 8353 SqFt Land Back to Park, Large 2266 SqFt (MPAC) of Main Floor Living Space, Automatic Irrigation System, Unversal EV Charge Station, Walk-out & Walk-into Garatge Basement, Top Appl Central Island Kitchen, Top Modern Light Fixtures, All Large Bright Windows, All Waterproof Engineering Floor, Spacious Walking Closet & Washroom in the Master Bedroom, 4+1 Bedrooms in Which 3 W/Washroom, 5.5 Washrooms in Which 3.5 in the Main Floor, The Besment Bedroom is Soundproof Room for Loud Music, Plenty of Storage Spaces, 200 Amps Electrical Panel, Water Purifier & Softness, Tankless Water Heater. (id:53661)
610 - 310 Tweedsmuir Avenue
Toronto, Ontario
"The Heathview" Is Morguard's Award Winning Community Where Daily Life Unfolds W/Remarkable Style In One Of Toronto's Most Esteemed Neighbourhoods Forest Hill Village! *Spectacular 1+1Br 1Bth South Facing Suite W/High Ceilings! *Abundance Of Floor to Ceiling Windows+Light W/Panoramic Lush Treetop+CN Tower Views! *Unique+Beautiful Spaces+Amenities For Indoor+Outdoor Entertaining+Recreation! *Approx 656'! **EXTRAS** Stainless Steel Fridge+Stove+New B/I Dw To Be Installed,Micro,Stacked Washer+Dryer,Elf,Roller Shades,Laminate,Quartz,Bike Storage,Optional Parking $195/Mo,Optional Locker $65/Mo,24Hrs Concierge++ (id:53661)
27 Scene Street
Halton Hills, Ontario
Cozy 3-Bedroom Storey-and-a-Half Home on a Premium Lot Nestled on a quiet, dead-end street, this charming storey-and-a-half detached home sits on a premium lot, offering a fantastic opportunity for renovation or rebuilding. Whether you're a first-time homebuyer, an investor, or someone looking to create your dream home, this property provides the potential to transform it into something truly special Exterior Features:Detached Garage: The detached one-car garage provides space for parking or could easily be converted into a workshop, studio, or extra storage.Premium Lot: Situated on a premium lot on a peaceful dead-end street, the property offers privacy and potential for future development. Whether you choose to renovate the existing structure or rebuild to suit your needs, the possibilities are endless.Additional Information:Heating: The home currently uses electric heat, but natural gas is available at the property line, providing an opportunity to upgrade to more efficient heating if desired.As-Is Sale: This property is being sold as-is an excellent opportunity for buyers with vision who are ready to take on a renovation project or capitalize on the lots potential for new construction. Location:Conveniently located in a peaceful residential area, this home is just minutes from local amenities, schools, parks, and shopping. The tranquil, dead-end street provides a safe and quiet environment for families while maintaining easy access to main roads and public transit.This property is an ideal candidate for those looking to create their own custom home or renovate a well-located property with great potential. (id:53661)
1005 - 966 Inverhouse Drive
Mississauga, Ontario
Welcome to 966 Inverhouse, a well located Condominium. In the heart of Clarkson, within steps to the GO Station. This spacious 10th floor unit boasts spectacular views of the Southwest Lake. 12 x 12 balcony where sunlight dances through this expansive patio and mornings start with coffee on the sun drenched glass balcony. This large 3 bedroom with over a 1000 sqft, 2 full baths, large ensuite storage room, Locker lower level, laundry,, all in the comforts of this lovely home. Underground parking spot; loads of guest parking. This residence offers an array of enticing amenities pool, tennis, gym, library games room and party room, BBQ's. Doggie Area. Building has undergone extensive renovations. All nestled in the heart of the Clarkson Village Community. Residents will enjoy easy access to amazing dining options, shopping and picturesque parks. Freshly painted. Little renovation would be ideal but not necessary. Freshly Painted. Wood Floors Thru-out Large Middle Unit with foye (id:53661)
1732 - 1478 Pilgrims Way
Oakville, Ontario
TRANQUIL TRAILSIDE LIVING ... 1732-1478 Pilgrims Way is where nature meets comfort in the Heart of Oakville. Step into this beautifully maintained 2-bedroom, 1-bathroom condo nestled in the sought-after PILGRIMS WAY VILLAGE a well-managed and established condo community in GLEN ABBEY, one of Oakville's most desirable neighbourhoods. Inside, you'll find a bright, functional layout designed for both everyday living and entertaining. The spacious living room features gleaming floors, a cozy wood-burning FIREPLACE, and direct access to your private, slat-style balcony, perfect for enjoying morning coffee or evening sunsets. The dining area seamlessly connects to a bright kitchen, offering ample cabinetry. The primary bedroom is a true retreat, complete with a walk-in closet, ensuite privilege, and the convenience of in-suite laundry. A generously sized second bedroom provides flexibility for guests, a home office, or growing families. The real magic is just beyond your door. Situated mere steps from McCraney Creek Trail, Glen Abbey Trails, and Pilgrims Park, this location is a haven for nature lovers, dog walkers, and active lifestyles. Whether you're enjoying scenic strolls, jogging through the forested pathways, or watching the seasons change around you, you're surrounded by the beauty of Oakville's preserved green spaces. Families will appreciate access to top-tier schools, excellent transit, and proximity to shopping, amenities, and highway connections. Building amenities include an exercise room, sauna, and games room. Whether you're a first-time buyer, downsizer, or investor, this is a rare opportunity to own in a peaceful, trail-laced pocket of Oakville. CLICK ON MULTIMEDIA for drone photos, floor plans & more. (id:53661)
112 - 33 Whitmer Street
Milton, Ontario
Welcome to Greenlife Westside! Where Style Meets Sustainability! Step into this beautifully maintained 2-bedroom plus den, 2-bathroom condo offering 1,223 sq ft of bright, open-concept living in the highly sought-after Greenlife Westside building one of Milton's premier green energy communities. The large kitchen with under-cabinet lighting offers ample cabinetry and prep space perfect for home chefs and entertainers alike. This elegant suite features 9-foot ceilings, crown moulding in the kitchen and living area, California shutters and blinds throughout. Relax in the generous primary bedroom, complete with a walk-in closet and a 4-piece ensuite. The second bedroom provides ample space for additional family members or guests to stay and enjoy. The den is a spacious flexible space for a home office, reading nook, or guest area. Enjoy peace of mind in this exceptionally well-maintained building, featuring geothermal heating, underground parking, large storage locker, games room with organized card night, exercise room, large party room, and the beautiful historical Harrison House that is available for many events, along with a vibrant calendar of social events to keep you entertained throughout the year. All of this just steps from charming downtown Milton, Mill Pond, boutique shops, wonderful restaurants, and more. Whether you're downsizing, investing, or stepping into your first home this one checks all the boxes. Come see the Greenlife difference! (Additional parking spots are commonly available to rent) (id:53661)
18 Testa Street
East Gwillimbury, Ontario
Discover this stunning 4-bedroom all-brick home on a generous half-acre lot, ideal for multi-generational living! Just minutes from Highway 404, this beautifully designed residence has dark hardwood flooring throughout the main living areas, a spacious open-concept kitchen, elegant coffered ceilings in the family room, and a custom staircase. Upstairs, enjoy the convenience of a second-floor laundry room and a primary bedroom complete with a 5-piece ensuite and a closet, plus three additional spacious bedrooms. The fully finished lower level features a self-contained in-law suite with its own bedroom, living area, kitchenette perfect for extended family or guests and an additional recreation room which is great for entertaining or gaming. Other features include a cold cellar, rear deck, beautiful front walkway and mature privacy hedge surrounding the yard. (id:53661)
1998 Old Barrie Road E
Oro-Medonte, Ontario
Renovated Century home on approximately .6 acre lot (approx 150 FT x 175 Ft) . Kitchen has 2 islands and lots of natural light. There are three bedrooms upstairs and a full bath. There is also additional space that could work as an office or studio. The home has newer shingles and windows and has hi-efficiency gas heat. There are 2 decks on the house. Home is located 5 minute from Orillia in Rugby. Home is vacant and has a few unfinished areas and outstanding issues. House is being sold "as is ", no representations or warranties , contact listing agent prior to showing. (id:53661)
42 Foundry Crescent
Markham, Ontario
Welcome to 42 Foundry Crescent, Markham! This exquisite 5+1 bedroom home offers approximately 3,000 sq. ft. on the main and second floors and sits on a quiet, family-friendly street with a premium lot. Combining elegance, comfort and entertainment, the property showcases stunning designer décor and a backyard paradise. Inside you'll find a meticulously designed open-concept layout featuring an updated kitchen with granite countertops, custom backsplash and stainless-steel appliances. The spacious family room is adorned with a custom-built bookcase and gas fireplace, complemented by custom wainscoting, cornice mouldings, upgraded trim and pot lights throughout. Upstairs, the primary bedroom is a true retreat complete with a spa-inspired ensuite. The professionally finished basement offers a great room with fireplace, an additional bedroom and a 3-pc bathroom ideal for guests, extended family or a home office. Step outside to your private oasis boasting a cabana, bar, BBQ station, dining area, a sparkling saltwater pool and a convenient 2-pc washroom, making it an entertainers dream. Artfully designed landscaping, PVC decking, and extensive interlocking pathways and driveway enhance the homes curb appeal and functionality. This sought-after location is close to top-ranked schools. Families will also appreciate nearby parks, playgrounds, community centers and scenic nature trails. Minutes to GO Transit, major highways (407/404), shopping plazas, restaurants and all of Markham's amenities. If you're seeking a one-of-a-kind property that blends style, comfort and a vibrant lifestyle, 42 Foundry Crescent is a must-see! (id:53661)
1998 Voyageur Circle
Severn, Ontario
1998 Voyageur Circle is a blend of tranquility, convenience, and community charm that makes it a standout location for your family. Ten of many reasons you'll love this home. 1) Beautifully maintained Cape Cod-style residence with many new upgrades. 2) Nestled on a peaceful cul-de-sac in the Bass Lake Woodlands neighborhood. 3) A bright, modern kitchen, spacious living areas, 4 bedrooms, a bright office, hardwood flooring throughout. 4) A private backyard and deck perfect for summer entertaining. 5) Long-term added value includes a metal roof, new windows, lots of parking with a double-width paver stone driveway. 6) Steps away from a community playground, ideal for families with children. 7) A three-minute drive to the Bass Lake beach swimming area. 8) A desirable neighborhood known for its quiet streets and walkable charm, making daily strolls a pleasure. 9) Only five minutes from Orillia, where you'll find shopping centers, restaurants, healthcare services, and entertainment options. 10) Family-friendly environment with public elementary/secondary, Catholic elementary/secondary, French Schools, and College and University campuses all within a 10-minute drive or less. (id:53661)
121 Marshall Street
Barrie, Ontario
This inviting 3+1bedroom 2 bath raised bungalow in the heart of beautiful Allandale offers a bright, open-concept layout thats perfect for both everyday living and entertaining. The fully finished walkout basement includes a spacious fourth bedroom, providing guests with comfort, privacy, and their own retreat. A separate entrance adds flexibilityideal for in-laws, extended family, or additional lifestyle options. Step outside to a large fenced backyard with plenty of room for play, gardening, or relaxing on the back deck. With excellent highway access and close proximity to schools, shopping, and local amenities, this home combines convenience with charm. Welcome home! (id:53661)
14 Cumberland Street
Barrie, Ontario
WHERE HISTORIC BEAUTY, MODERN COMFORT, & LOCATION COME TOGETHER! Welcome to this stunning heritage home in the heart of Allandale, offering a lifestyle full of charm and comfort, and conveniently located right beside a small private school. Spend your weekends strolling to Kempenfelt Bay's waterfront and Centennial Beach, or exploring downtown Barrie's shops and dining just five minutes away. Commuting is effortless with quick access to the Allandale Waterfront GO Station and Hwy 400, while parks, restaurants, and everyday essentials are close by. The classic red brick exterior pairs beautifully with a large front porch featuring white railings and detailed stonework, creating a timeless and welcoming appearance. The private, fully-fenced backyard is perfect for relaxing or entertaining with a spacious deck and garden shed for extra storage, while the expansive paved driveway easily fits 6 vehicles. Inside, the bright and open main floor offers flexible living spaces with a large living and dining room, extra sitting room, welcoming foyer, and a kitchen featuring a generous granite island. A main floor full bathroom and laundry room add everyday functionality. Upstairs, discover 3 generous bedrooms, a versatile office space, a stunning 5-piece bathroom with a soaker tub and stand-up shower, and a second-floor balcony. The partially finished basement offers an additional family room and bonus bedroom for even more living space. Hardwood flooring runs through most of the home, complemented by high ceilings that enhance the open, airy feel. Enjoy peace of mind with modern upgrades including newer A/C, hot water tank, expanded main drain, updated kitchen windows and upstairs balcony door, and upgraded blown-in attic insulation, plus the bonus of extra attic space offering future potential. Immediate possession available! Don't miss the chance to own a piece of Barrie's history while enjoying modern comfort and timeless character all in one incredible #HomeToStay! (id:53661)
17 Kenny Crescent
Barrie, Ontario
One owner home. Well cared for Bungalow fully finished top to bottom. Almost 2500 Sq Ft of living space. Just move in! You have to live on this street to know all its benefits. So friendly, great location with access to Hwy 400, close to stores, downtown, Quiet, High on hill (view from street of lake simcoe) & incredibly friendly neighbours. No sidewalks on street. 4 Car Driveway. O/S Deck overlooking mature deep private lot. Spacious Living Room. Formal Dining Room with very plush broadloom. E/I Kitchen with W/O to Deck. 3rd Bedroom was opened up into a Main Floor Family (open to hall and kitchen) very cozy but could be easily turned back into 3rd bedroom & has 2nd Walk-Out to Deck. Hardwood Floor in Kitchen, Family Room & Hallway. Decent size Master & 2nd Bdrm. Main Floor 4pc. Front covered porch. Entrance to Garage from foyer. Totally finished Basement with Rec Room (with gas fireplace), games area. Large Office or 4th bedroom with W/I Closet or Storage Room. Utility/Laundry Room just off this room. Renovated 3pc Bathroom with Large Linen Closet. Chair Lift can stay or be removed. Main Floor windows & 2 Patio doors replaced 2018 (except for front bay window which was replaced from original). Newer windows are warrantied to 2038 (northern comfort). FAG replaced 2018. Shingles Replaced 2020. HWT (R) replaced 2025. (id:53661)
23 Hills Thistle Drive
Wasaga Beach, Ontario
Gorgeous Detached Home In Wasaga Beach On A Premium Lot! Built By Elm Development! Situated In The Heart Of Georgian Sand Wasaga Beach! Spacious 4 Bedroom, 2 Full Baths On 2nd Flr, & Powder Rm On Main, 9Ft Ceilings. Modern kitchen w/backsplash, Lots Of Window & Natural Light, Second Floor Laundry, Carpet less Property, Newer Appliances, Zebra window covering thruout, Access From The Garage And Much More! Tarion Warranty! Easy Access To Wasaga Beach Provincial Park, Golf Course, Shopping, Coffee Shop., Beaches. (id:53661)
148 Melrose Avenue
Wasaga Beach, Ontario
Welcome to 148 Melrose in Wasaga Beach, a charming, renovated home. Over 2.064 Sq. feet This 4-bedroom, 2 beautifully renovated bathrooms, residence offers an open-concept main floor where the living room seamlessly flows into the updated kitchen creating a warm and inviting space for family and friends. Lots of portlights, Step out from the main level into your private, fully fenced backyard, where nature surrounds you, providing a peaceful retreat. Upstairs, you'll find a versatile living space with 4 bedrooms , family room and a walk-out to a front balcony, perfect for enjoying the outdoors. Beautiful front porch. With its superb location, you're just a 7-minute drive to the Beach and only 20 minutes from Collingwood for weekend adventures. You don't want to miss out on this opportunity, book you showing today! (id:53661)
11 Lana Circle
Wasaga Beach, Ontario
Stunning new executive townhome in East Wasaga Beach! Welcome to 11 Lana Circle, offering nearly 1,800 sq. ft. of beautifully finished living space across 3 levels. This 3-bedroom, 4-bath home combines modern luxury with everyday functionality perfect for families or professionals. Enjoy a bright open-concept main floor with 9 ft ceilings, oversized windows, and 8 ft sliding doors to a spacious deck. The gourmet kitchen features tall cabinetry, a 10 ft breakfast counter, dinette area, and a dedicated office nook ideal for working from home. Lower level includes a versatile family room with walkout to backyard and convenient powder room. The primary suite boasts a 4-pc ensuite and large walk-in closet. Two additional bedrooms, upper-level laundry, and generous linen storage complete the home. Back patio w/unobstructed views, Tarion Warranty, Never lived in, high efficient gas furnace, great east end for commute, near shops/professional/medical offices, neighborhood golf course, playgrounds, visitor parking, lovely streetscape/curb appeal. (id:53661)
25 Abberley Street
Markham, Ontario
Welcome to 25 Abberley Street, a stunning freehold end unit townhouse offering the perfect blend of comfort, style, and functionality in the highly desirable Cornell community of Markham. With 3 spacious bedrooms, 4 bathrooms, plus a versatile third floor loft, this home boasts an impressive 1,878 sq ft of thoughtfully designed living space, ideal for families and professionals alike. Step inside and be greeted by the warmth of hardwood flooring throughout, creating a seamless flow from room to room. The open concept main floor is filled with natural light, featuring a modern kitchen complete with granite countertops, stylish backsplash, and ample cabinetry, making it both a chefs dream and an entertainers delight. The generous living and dining areas provide the perfect setting for family gatherings and everyday living. Upstairs, the primary retreat offers a spacious layout with a spa inspired ensuite, while two additional bedrooms provide plenty of room for family or guests. The third floor loft is an incredible bonus perfect as a home office, playroom, media space, or cozy retreat. With 4 bathrooms, convenience is built into every level. Step outside to discover a rarely found large backyard for a townhome, beautifully finished with interlock for low maintenance living and outdoor enjoyment. Parking is never an issue with a private garage plus a driveway accommodating up to 4 vehicles. Located just minutes from Markham/Stouffville Hospital, Cornell Community Centre, Hwy 407, shops, and top ranked schools, this home offers unmatched convenience while being part of a family friendly, vibrant neighbourhood. Don't miss this opportunity to own a move in ready end-unit gem that combines modern upgrades, functional design, and an unbeatable location. (id:53661)
24 Lehman Crescent
Markham, Ontario
Welcome To 24 Lehman Crescent In Markham Village!This 4-Bedroom, 4-Washroom Double Car Detached Home Offers Nearly 3,000 Sq. Ft. Step Inside To Find Hardwood Floors Throughout, A Winding Staircase, And A Bright, Open Layout. The Main Floor Features A Private Office, Perfect For Working From Home, Along With Spacious Principal Rooms For Entertaining And Family Living. The Primary Suite Is A True Retreat, Complete With A Sitting Area, Walk-In Closet With Custom Closet Organizers, And A Renovated 5-Piece Ensuite. Separate Side Entrance. Additional Bedrooms Are Generously Sized, Offering Comfort And Versatility For Any Lifestyle. The Basement Includes A Workshop And Workbench, Ideal For Hobbyists And Diy Projects. Outside, Enjoy Your Own Oasis With A Deck, Gazebo Designed For An Office Or Relaxation, And A Fully Installed Front And Back In-Ground Sprinkler System. The Direct Garage Access Adds Everyday Convenience. Surrounded By Privacy And Located In Desirable Markham Village, This Home Combines Elegance, Functionality, And Lifestyle All In One. EXTRAS - Existing: Fridge, Stove, Dishwasher, Washer & Dryer, All Electrical Light Fixtures, All Window Coverings, Lennox Furnace, Central Air Conditioner, Garage Door Opener + Remote. (id:53661)
281 Meadowhawk Trail
Bradford West Gwillimbury, Ontario
Arguably The Best Value In Bradford, 281 Meadowhawk Trail Is A Bright, Well Kept Semi-Detached Featuring Hardwood Floors Throughout, 3 Bedrooms, 3 Baths, And A Functional Main Level That Makes Everyday Living And Entertaining Effortless. A Beautiful Private Backyard Offers True Outdoor Space For Relaxing And Hosting, While Standout Parking A Double Car Tandem Driveway With No Sidewalk Plus A Garage Means Easy, Stress Free Parking For Multiple Vehicles. Set On A Family Friendly Street Close To Parks, Schools, Shopping, Bradford GO, Hwy 400, And Major Commuter Routes, This Home Checks The Boxes For First Time Buyers Entering The Market, Families Moving Up, Ad Downsizers Seeking Comfort And Low Maintenance Living.*Home Will Be Vacant As Of November 23rd*. (id:53661)
281 Meadowhawk Trail
Bradford West Gwillimbury, Ontario
281 Meadowhawk Trail, Bradford, A Bright, Well Kept Semi-Detached With Hardwood Floors Throughout, 3 Bedrooms, 3 Bathrooms, And A Functional Main Level Designed For Easy Day To Day Living. Enjoy A Beautiful Private Backyard For Relaxing And Outdoor Dining, Plus Rare Parking For Up To 3 Vehicles (Double Tandem Driveway With No Sidewalk, Plus Garage). Located On A Family Friendly Street Close To Parks, Schools, Shopping, Bradford GO, And Hwy 400, This Home Is A Smart, Low Maintenance Choice For Tenants Seeking Comfort, Convenience, And Value In A Great Neighbourhood.*Home Will Be Vacant As Of November 23rd*. (id:53661)
123 Salamander Court
Vaughan, Ontario
Backing directly onto North Maple Regional Park, this custom-built home offers over 5,700 sq ft of finished space and the rare feeling of complete privacy all while being just minutes from the city. Surrounded by mature trees, the backyard feels like a hidden escape, where nature is your only neighbor. Inside, thoughtful design and upscale finishes define every room. With four spacious bedrooms upstairs and two additional bedrooms in the basement, the layout is ideal for families or multigenerational living. The primary suite includes a private sauna for spa-like relaxation, while heated floors extend through the kitchen, laundry rooms, basement, and all upper bathrooms. Travertine, marble, and oak hardwood add timeless elegance throughout.The main floor features 9-foot ceilings and coffered details that create a grand yet welcoming atmosphere. Smart home features include 8 exterior cameras, a smart thermostat, and a full security system. Seven fireplaces provide warmth and ambiance across all levels.The finished basement offers over 2,300 sq ft of flexible space, complete with a second laundry room and a dedicated room roughed-in and ready for a full kitchen perfect for a private suite, rental opportunity, or extended entertaining. Outside, the Endless Pool exercise system with hydraulic cabana adds a unique wellness element to this already impressive home.With a new roof (2023), new A/C, a finished garage, and no detail overlooked, this is a rare opportunity to enjoy luxury living surrounded by nature just 6 km from Cortellucci Vaughan Hospital and close to everything Vaughan has to offer. (id:53661)
266 Napa Valley Avenue
Vaughan, Ontario
Rare opportunity in Sonoma Heights! Situated on a premium 60x136x65 ft. irregular lot, this home backs directly onto protected conservation land with a priceless view that will never change. Features include 4 spacious bedrooms, soaring ceilings in the main floor family room, and a walk-out basement with incredible income or in-law suite potential. The kitchen overlooks the greenspace and opens to an expansive deck with gazebo, perfect for entertaining or relaxing. Conservation views can be enjoyed from the kitchen, family room, primary suite, and lower level. This home is a solid canvas for your personal upgrades, with its most valuable feature already in place: forever views. (id:53661)
615 - 3600 Highway 7 Road W
Vaughan, Ontario
Tenant Insurance required. (id:53661)
610 - 7250 Yonge Street
Vaughan, Ontario
Feels like a bungalow over the treetops! One of the largest suites in the luxurious building. This totally remodelled 2+1 offers over 1500 sq. ft. of refined living with two parking spaces. Sun-filled with views in 3 directions (South, West & North), it features a spacious, functional layout, an eat-in kitchen, and two spacious balconies. The large primary suite boasts a five-piece ensuite and a large walk in closet, while the second bedroom also enjoys a balcony walk-out with close access to a 4-piece bath. Additional highlights include a generous foyer closet, a separate laundry area, and expansive windows that flood the space with natural light, motorized shades, all brand new SS appliances, a modern kitchen with quartz countertop, Herringbone flooring and pot lights throughout. Maintenance covers all utilities, high-speed internet & cable. Enjoy resort-style amenities: 24-hr concierge, party room, library, outdoor pool, tennis court, squash and gym. Just a few minutes walk to transit, restaurants, and schools a perfect blend of luxury and lifestyle! (id:53661)


