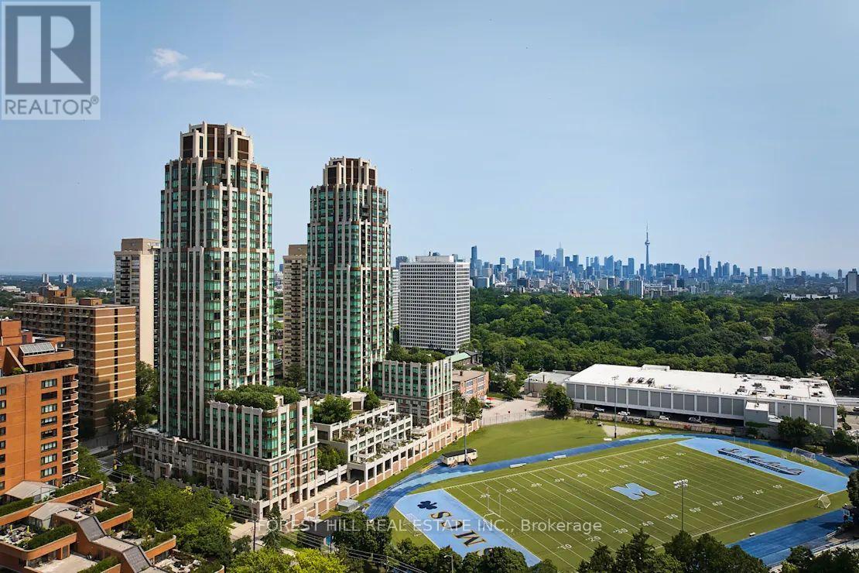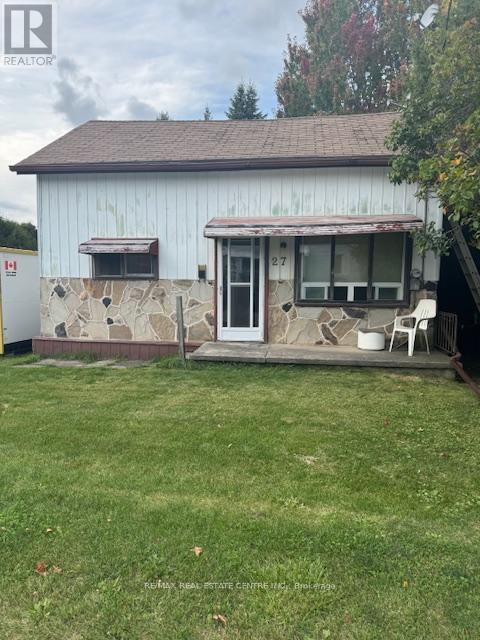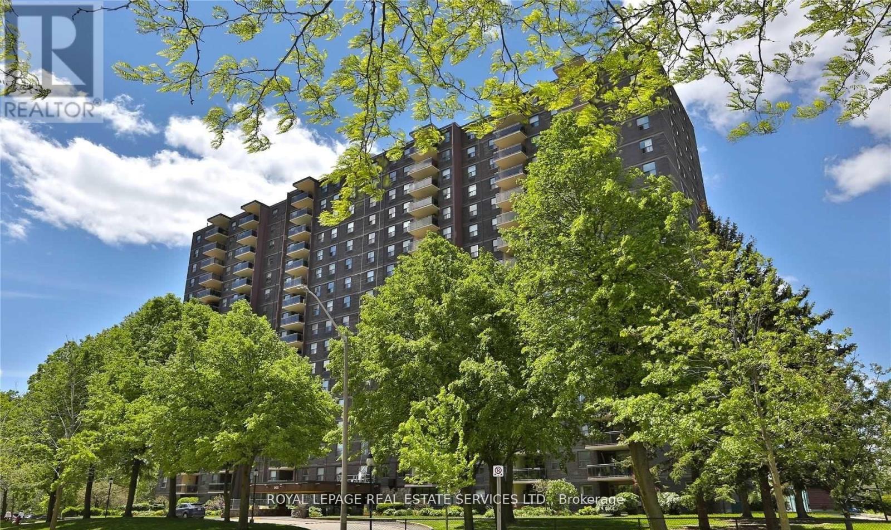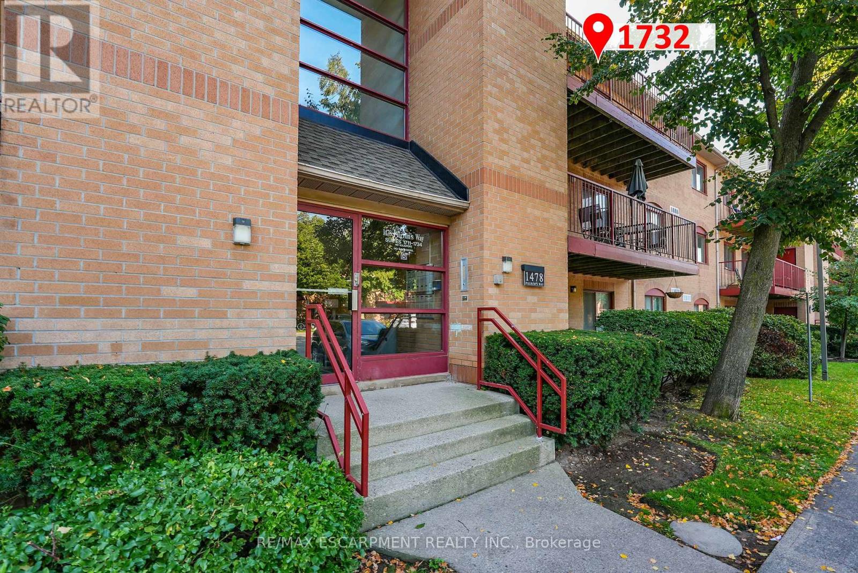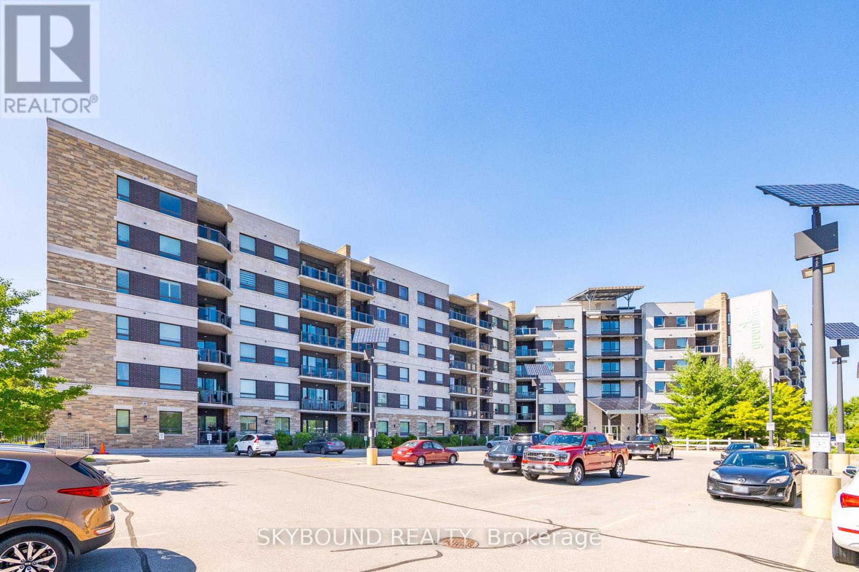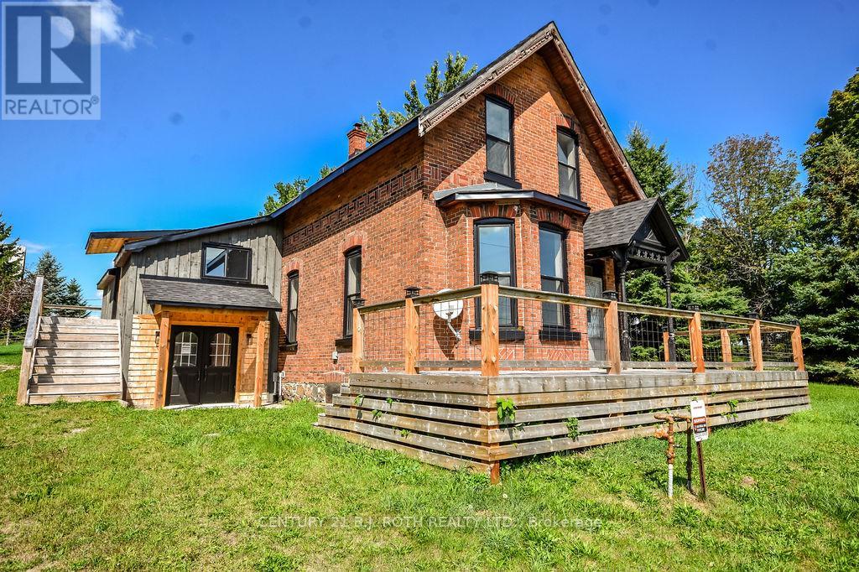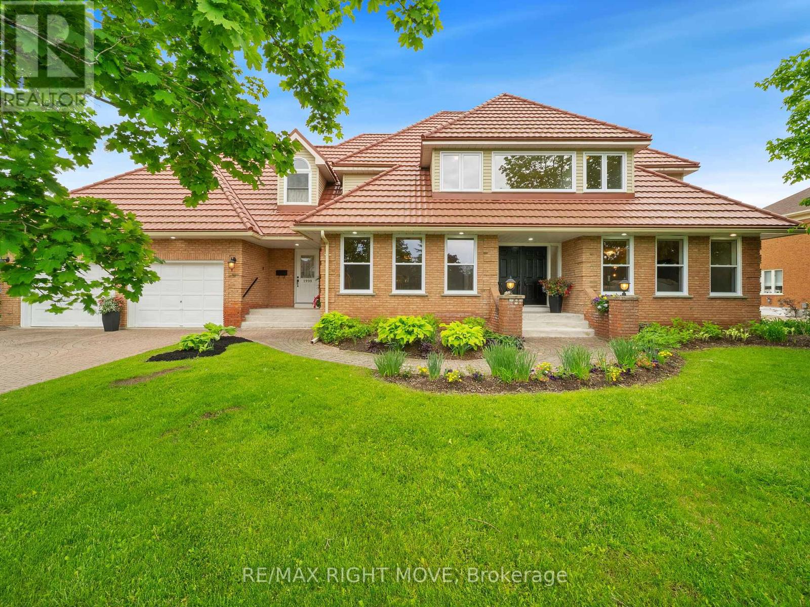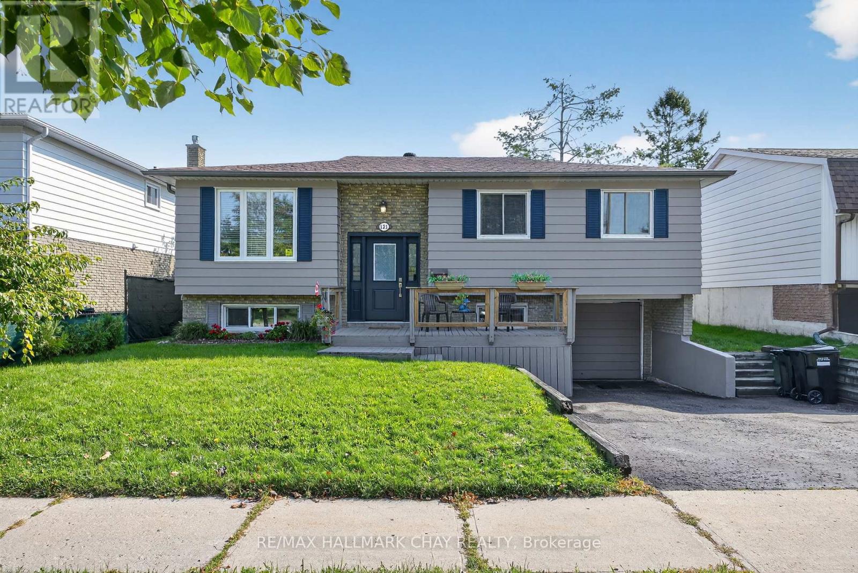37 Shouldice Court
Toronto, Ontario
C12 Top PS and HSchools,, Recently Expanded and Renovated, Treasure Pocket Fengshui Lot, 8353 SqFt Land Back to Park, Large 2266 SqFt (MPAC) of Main Floor Living Space, Automatic Irrigation System, Unversal EV Charge Station, Walk-out & Walk-into Garatge Basement, Top Appl Central Island Kitchen, Top Modern Light Fixtures, All Large Bright Windows, All Waterproof Engineering Floor, Spacious Walking Closet & Washroom in the Master Bedroom, 4+1 Bedrooms in Which 3 W/Washroom, 5.5 Washrooms in Which 3.5 in the Main Floor, The Besment Bedroom is Soundproof Room for Loud Music, Plenty of Storage Spaces, 200 Amps Electrical Panel, Water Purifier & Softness, Tankless Water Heater. (id:53661)
610 - 310 Tweedsmuir Avenue
Toronto, Ontario
"The Heathview" Is Morguard's Award Winning Community Where Daily Life Unfolds W/Remarkable Style In One Of Toronto's Most Esteemed Neighbourhoods Forest Hill Village! *Spectacular 1+1Br 1Bth South Facing Suite W/High Ceilings! *Abundance Of Floor to Ceiling Windows+Light W/Panoramic Lush Treetop+CN Tower Views! *Unique+Beautiful Spaces+Amenities For Indoor+Outdoor Entertaining+Recreation! *Approx 656'! **EXTRAS** Stainless Steel Fridge+Stove+New B/I Dw To Be Installed,Micro,Stacked Washer+Dryer,Elf,Roller Shades,Laminate,Quartz,Bike Storage,Optional Parking $195/Mo,Optional Locker $65/Mo,24Hrs Concierge++ (id:53661)
27 Scene Street
Halton Hills, Ontario
Cozy 3-Bedroom Storey-and-a-Half Home on a Premium Lot Nestled on a quiet, dead-end street, this charming storey-and-a-half detached home sits on a premium lot, offering a fantastic opportunity for renovation or rebuilding. Whether you're a first-time homebuyer, an investor, or someone looking to create your dream home, this property provides the potential to transform it into something truly special Exterior Features:Detached Garage: The detached one-car garage provides space for parking or could easily be converted into a workshop, studio, or extra storage.Premium Lot: Situated on a premium lot on a peaceful dead-end street, the property offers privacy and potential for future development. Whether you choose to renovate the existing structure or rebuild to suit your needs, the possibilities are endless.Additional Information:Heating: The home currently uses electric heat, but natural gas is available at the property line, providing an opportunity to upgrade to more efficient heating if desired.As-Is Sale: This property is being sold as-is an excellent opportunity for buyers with vision who are ready to take on a renovation project or capitalize on the lots potential for new construction. Location:Conveniently located in a peaceful residential area, this home is just minutes from local amenities, schools, parks, and shopping. The tranquil, dead-end street provides a safe and quiet environment for families while maintaining easy access to main roads and public transit.This property is an ideal candidate for those looking to create their own custom home or renovate a well-located property with great potential. (id:53661)
1005 - 966 Inverhouse Drive
Mississauga, Ontario
Welcome to 966 Inverhouse, a well located Condominium. In the heart of Clarkson, within steps to the GO Station. This spacious 10th floor unit boasts spectacular views of the Southwest Lake. 12 x 12 balcony where sunlight dances through this expansive patio and mornings start with coffee on the sun drenched glass balcony. This large 3 bedroom with over a 1000 sqft, 2 full baths, large ensuite storage room, Locker lower level, laundry,, all in the comforts of this lovely home. Underground parking spot; loads of guest parking. This residence offers an array of enticing amenities pool, tennis, gym, library games room and party room, BBQ's. Doggie Area. Building has undergone extensive renovations. All nestled in the heart of the Clarkson Village Community. Residents will enjoy easy access to amazing dining options, shopping and picturesque parks. Freshly painted. Little renovation would be ideal but not necessary. Freshly Painted. Wood Floors Thru-out Large Middle Unit with foye (id:53661)
1732 - 1478 Pilgrims Way
Oakville, Ontario
TRANQUIL TRAILSIDE LIVING ... 1732-1478 Pilgrims Way is where nature meets comfort in the Heart of Oakville. Step into this beautifully maintained 2-bedroom, 1-bathroom condo nestled in the sought-after PILGRIMS WAY VILLAGE a well-managed and established condo community in GLEN ABBEY, one of Oakville's most desirable neighbourhoods. Inside, you'll find a bright, functional layout designed for both everyday living and entertaining. The spacious living room features gleaming floors, a cozy wood-burning FIREPLACE, and direct access to your private, slat-style balcony, perfect for enjoying morning coffee or evening sunsets. The dining area seamlessly connects to a bright kitchen, offering ample cabinetry. The primary bedroom is a true retreat, complete with a walk-in closet, ensuite privilege, and the convenience of in-suite laundry. A generously sized second bedroom provides flexibility for guests, a home office, or growing families. The real magic is just beyond your door. Situated mere steps from McCraney Creek Trail, Glen Abbey Trails, and Pilgrims Park, this location is a haven for nature lovers, dog walkers, and active lifestyles. Whether you're enjoying scenic strolls, jogging through the forested pathways, or watching the seasons change around you, you're surrounded by the beauty of Oakville's preserved green spaces. Families will appreciate access to top-tier schools, excellent transit, and proximity to shopping, amenities, and highway connections. Building amenities include an exercise room, sauna, and games room. Whether you're a first-time buyer, downsizer, or investor, this is a rare opportunity to own in a peaceful, trail-laced pocket of Oakville. CLICK ON MULTIMEDIA for drone photos, floor plans & more. (id:53661)
112 - 33 Whitmer Street
Milton, Ontario
Welcome to Greenlife Westside! Where Style Meets Sustainability! Step into this beautifully maintained 2-bedroom plus den, 2-bathroom condo offering 1,223 sq ft of bright, open-concept living in the highly sought-after Greenlife Westside building one of Milton's premier green energy communities. The large kitchen with under-cabinet lighting offers ample cabinetry and prep space perfect for home chefs and entertainers alike. This elegant suite features 9-foot ceilings, crown moulding in the kitchen and living area, California shutters and blinds throughout. Relax in the generous primary bedroom, complete with a walk-in closet and a 4-piece ensuite. The second bedroom provides ample space for additional family members or guests to stay and enjoy. The den is a spacious flexible space for a home office, reading nook, or guest area. Enjoy peace of mind in this exceptionally well-maintained building, featuring geothermal heating, underground parking, large storage locker, games room with organized card night, exercise room, large party room, and the beautiful historical Harrison House that is available for many events, along with a vibrant calendar of social events to keep you entertained throughout the year. All of this just steps from charming downtown Milton, Mill Pond, boutique shops, wonderful restaurants, and more. Whether you're downsizing, investing, or stepping into your first home this one checks all the boxes. Come see the Greenlife difference! (Additional parking spots are commonly available to rent) (id:53661)
18 Testa Street
East Gwillimbury, Ontario
Discover this stunning 4-bedroom all-brick home on a generous half-acre lot, ideal for multi-generational living! Just minutes from Highway 404, this beautifully designed residence has dark hardwood flooring throughout the main living areas, a spacious open-concept kitchen, elegant coffered ceilings in the family room, and a custom staircase. Upstairs, enjoy the convenience of a second-floor laundry room and a primary bedroom complete with a 5-piece ensuite and a closet, plus three additional spacious bedrooms. The fully finished lower level features a self-contained in-law suite with its own bedroom, living area, kitchenette perfect for extended family or guests and an additional recreation room which is great for entertaining or gaming. Other features include a cold cellar, rear deck, beautiful front walkway and mature privacy hedge surrounding the yard. (id:53661)
1998 Old Barrie Road E
Oro-Medonte, Ontario
Renovated Century home on approximately .6 acre lot (approx 150 FT x 175 Ft) . Kitchen has 2 islands and lots of natural light. There are three bedrooms upstairs and a full bath. There is also additional space that could work as an office or studio. The home has newer shingles and windows and has hi-efficiency gas heat. There are 2 decks on the house. Home is located 5 minute from Orillia in Rugby. Home is vacant and has a few unfinished areas and outstanding issues. House is being sold "as is ", no representations or warranties , contact listing agent prior to showing. (id:53661)
42 Foundry Crescent
Markham, Ontario
Welcome to 42 Foundry Crescent, Markham! This exquisite 5+1 bedroom home offers approximately 3,000 sq. ft. on the main and second floors and sits on a quiet, family-friendly street with a premium lot. Combining elegance, comfort and entertainment, the property showcases stunning designer décor and a backyard paradise. Inside you'll find a meticulously designed open-concept layout featuring an updated kitchen with granite countertops, custom backsplash and stainless-steel appliances. The spacious family room is adorned with a custom-built bookcase and gas fireplace, complemented by custom wainscoting, cornice mouldings, upgraded trim and pot lights throughout. Upstairs, the primary bedroom is a true retreat complete with a spa-inspired ensuite. The professionally finished basement offers a great room with fireplace, an additional bedroom and a 3-pc bathroom ideal for guests, extended family or a home office. Step outside to your private oasis boasting a cabana, bar, BBQ station, dining area, a sparkling saltwater pool and a convenient 2-pc washroom, making it an entertainers dream. Artfully designed landscaping, PVC decking, and extensive interlocking pathways and driveway enhance the homes curb appeal and functionality. This sought-after location is close to top-ranked schools. Families will also appreciate nearby parks, playgrounds, community centers and scenic nature trails. Minutes to GO Transit, major highways (407/404), shopping plazas, restaurants and all of Markham's amenities. If you're seeking a one-of-a-kind property that blends style, comfort and a vibrant lifestyle, 42 Foundry Crescent is a must-see! (id:53661)
1998 Voyageur Circle
Severn, Ontario
1998 Voyageur Circle is a blend of tranquility, convenience, and community charm that makes it a standout location for your family. Ten of many reasons you'll love this home. 1) Beautifully maintained Cape Cod-style residence with many new upgrades. 2) Nestled on a peaceful cul-de-sac in the Bass Lake Woodlands neighborhood. 3) A bright, modern kitchen, spacious living areas, 4 bedrooms, a bright office, hardwood flooring throughout. 4) A private backyard and deck perfect for summer entertaining. 5) Long-term added value includes a metal roof, new windows, lots of parking with a double-width paver stone driveway. 6) Steps away from a community playground, ideal for families with children. 7) A three-minute drive to the Bass Lake beach swimming area. 8) A desirable neighborhood known for its quiet streets and walkable charm, making daily strolls a pleasure. 9) Only five minutes from Orillia, where you'll find shopping centers, restaurants, healthcare services, and entertainment options. 10) Family-friendly environment with public elementary/secondary, Catholic elementary/secondary, French Schools, and College and University campuses all within a 10-minute drive or less. (id:53661)
121 Marshall Street
Barrie, Ontario
This inviting 3+1bedroom 2 bath raised bungalow in the heart of beautiful Allandale offers a bright, open-concept layout thats perfect for both everyday living and entertaining. The fully finished walkout basement includes a spacious fourth bedroom, providing guests with comfort, privacy, and their own retreat. A separate entrance adds flexibilityideal for in-laws, extended family, or additional lifestyle options. Step outside to a large fenced backyard with plenty of room for play, gardening, or relaxing on the back deck. With excellent highway access and close proximity to schools, shopping, and local amenities, this home combines convenience with charm. Welcome home! (id:53661)
14 Cumberland Street
Barrie, Ontario
WHERE HISTORIC BEAUTY, MODERN COMFORT, & LOCATION COME TOGETHER! Welcome to this stunning heritage home in the heart of Allandale, offering a lifestyle full of charm and comfort, and conveniently located right beside a small private school. Spend your weekends strolling to Kempenfelt Bay's waterfront and Centennial Beach, or exploring downtown Barrie's shops and dining just five minutes away. Commuting is effortless with quick access to the Allandale Waterfront GO Station and Hwy 400, while parks, restaurants, and everyday essentials are close by. The classic red brick exterior pairs beautifully with a large front porch featuring white railings and detailed stonework, creating a timeless and welcoming appearance. The private, fully-fenced backyard is perfect for relaxing or entertaining with a spacious deck and garden shed for extra storage, while the expansive paved driveway easily fits 6 vehicles. Inside, the bright and open main floor offers flexible living spaces with a large living and dining room, extra sitting room, welcoming foyer, and a kitchen featuring a generous granite island. A main floor full bathroom and laundry room add everyday functionality. Upstairs, discover 3 generous bedrooms, a versatile office space, a stunning 5-piece bathroom with a soaker tub and stand-up shower, and a second-floor balcony. The partially finished basement offers an additional family room and bonus bedroom for even more living space. Hardwood flooring runs through most of the home, complemented by high ceilings that enhance the open, airy feel. Enjoy peace of mind with modern upgrades including newer A/C, hot water tank, expanded main drain, updated kitchen windows and upstairs balcony door, and upgraded blown-in attic insulation, plus the bonus of extra attic space offering future potential. Immediate possession available! Don't miss the chance to own a piece of Barrie's history while enjoying modern comfort and timeless character all in one incredible #HomeToStay! (id:53661)


