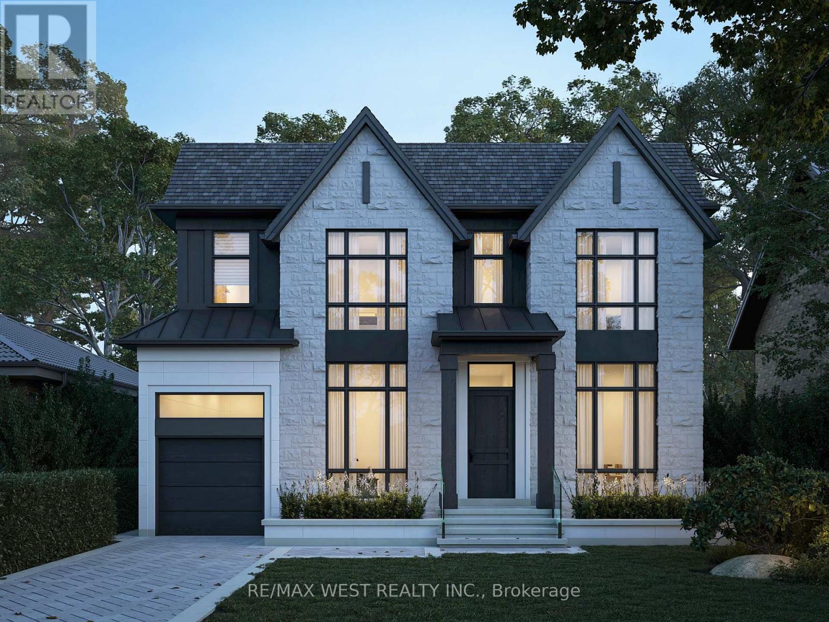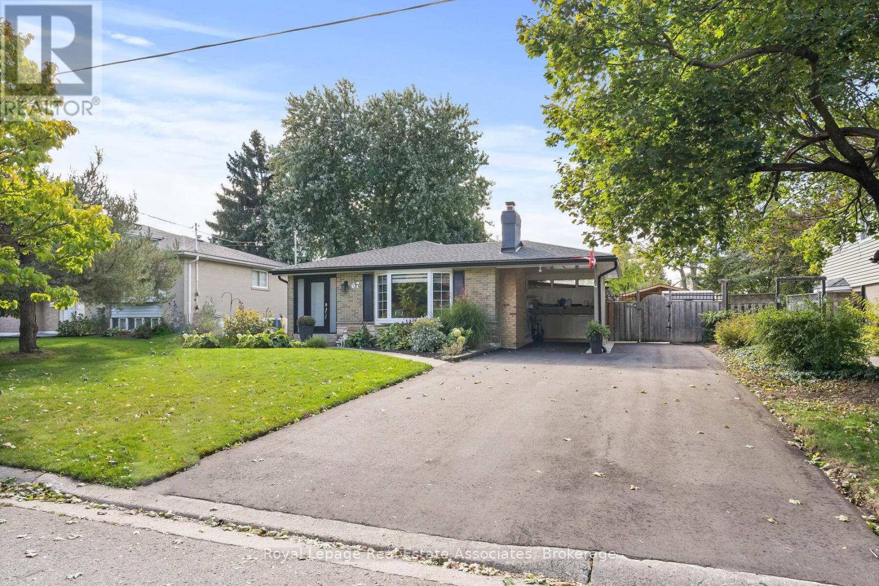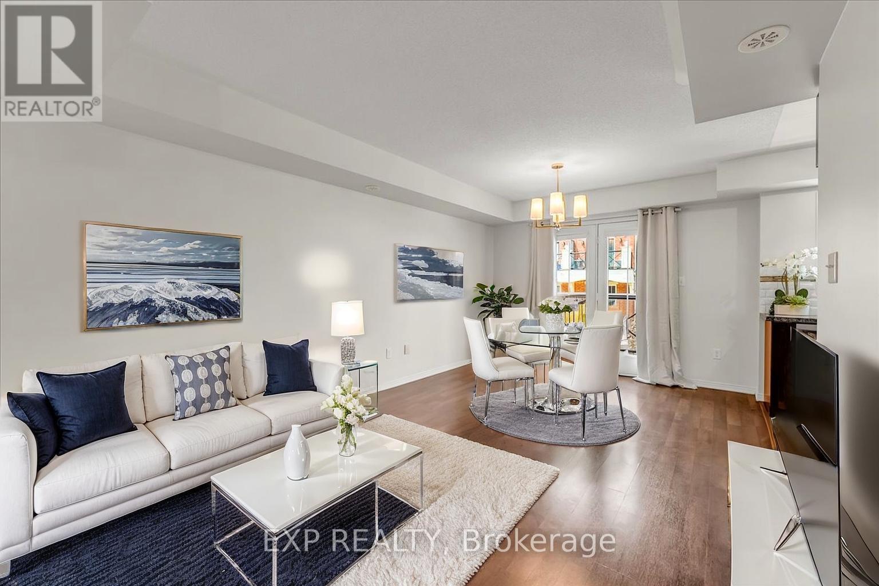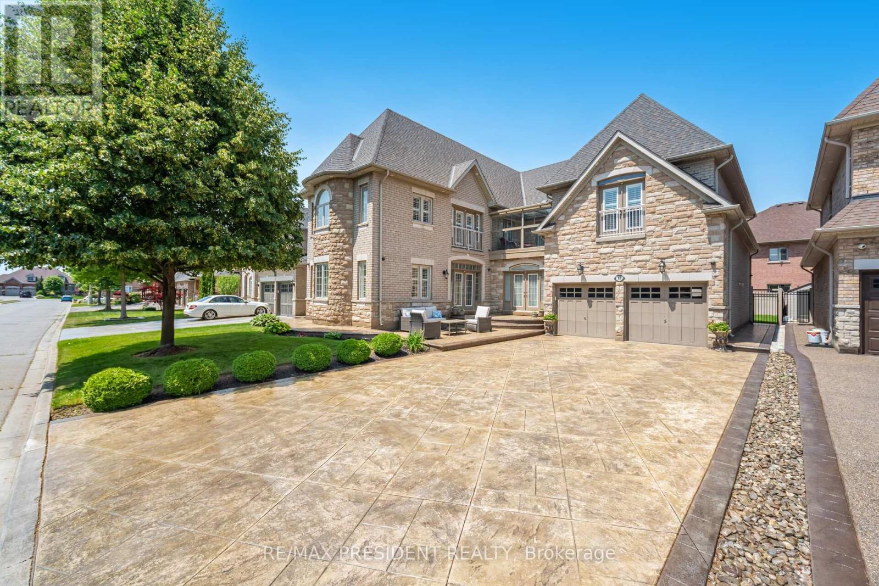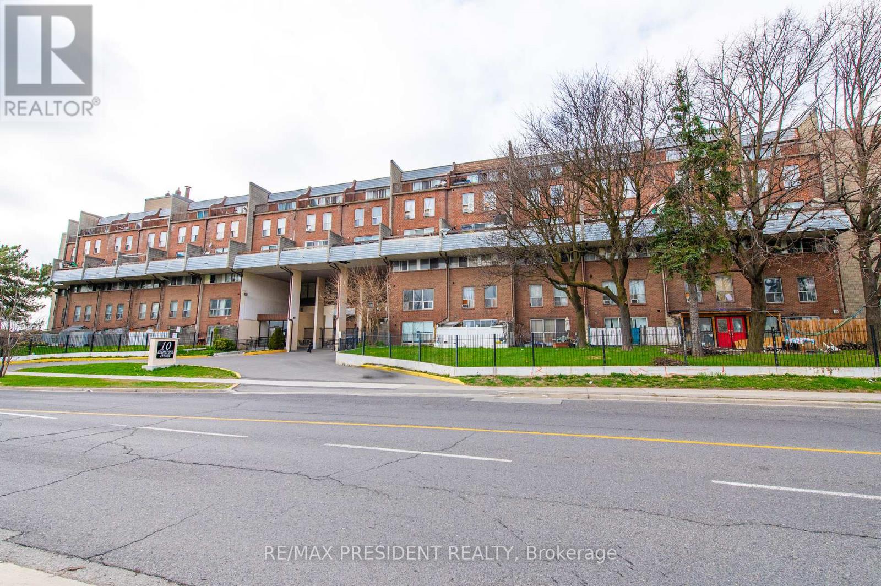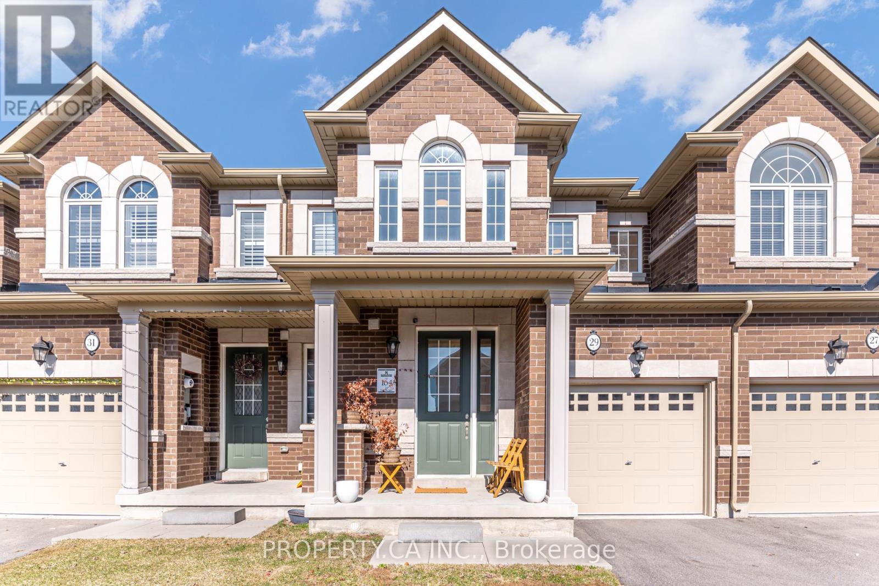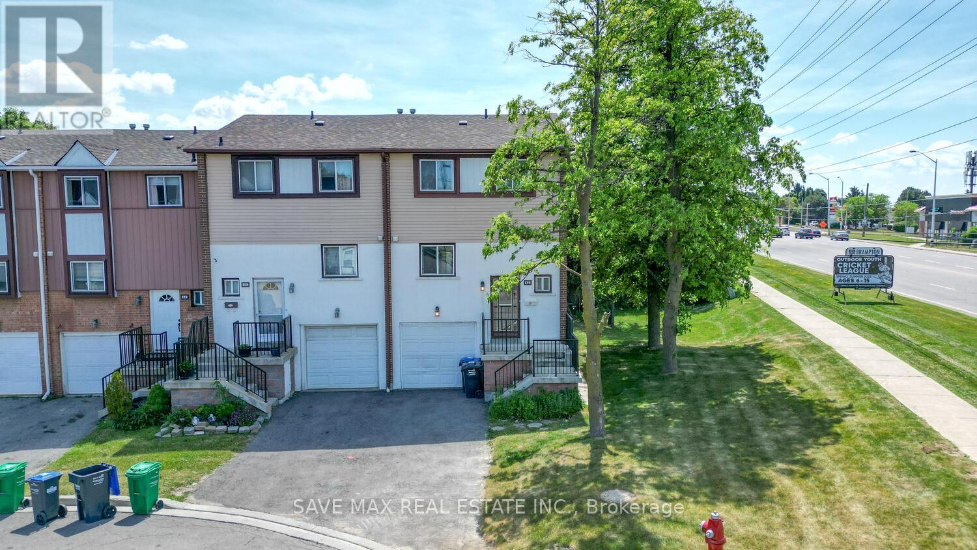443 Pacific Avenue
Toronto, Ontario
Make Waves on Pacific! This Junction triple threat is making a splash on Pacific Avenue - completely revamped, fully vacant, and seriously income-ready. Three stylish self-contained units, three kitchens, three baths, endless potential. The sun-filled top-floor 2-bedroom boasts a private patio off of the spacious living area. The main-floor 1-bed charms with soaring ceilings, and the basement 1-bed offers solid rental appeal. Whether you're a savvy investor, a house-hacker looking to offset your mortgage, or dreaming of multigenerational living, this setup delivers. Live in one, rent the rest, or convert it into a stunning single-family home. Steps to Vine Park's splash pad to cool off from this summer's heat, The Sweet Potato, and the vibrant heart of Dundas West, you're surrounded by restaurants, boutiques and every amenity that makes the Junction magic. A rare, turnkey opportunity in a neighbourhood where demand and value just keeps growing. (id:53661)
4 Cedarland Road
Brampton, Ontario
Absolute Spectacular!! High Demand Area, Very clean, Almost New House Approx 1500 Sqft. 9Ft Ceiling On Main Floors.Fully Upgraded Townhouse. Bright And Spacious 3 Bedroom W/ Oversized Living And Dining W/ Den. Kitchen With Island And Stainless Steel Appliances. Hardwood Flooring And Oak Stairs. Walk In Closet And Ensuite In Master Bedroom. Walking Distance To Starbucks, Grocery And Many Other. Close To 410/407/401. (id:53661)
507 - 50 George Butchart Drive
Toronto, Ontario
Corner Unit with Stunning Views, Northwest/East Exposure & Prime Location! This bright and upgraded corner suite at 50 George Butchart Dr, in the heart of Downsview Park, features a unique northwest/east exposure and two balconies, one offering serene park and pond water fountain views, the other showcasing breathtaking downtown skyline and CN Tower night vistas. Inside, the sun-filled layout boasts floor-to-ceiling windows, custom lighting, a stylish living room with insulated wall paneling, and a dining area that walks out to a spacious balcony. The modern kitchen includes upgraded cabinets, stainless steel appliances, and quartz countertops, while the in-suite laundry adds convenience. The primary bedroom features a custom walk-in closet, floor-to-ceiling windows, and a private balcony with sunset and pond views, while the second bedroom includes a double closet and bright east-facing windows with sunrise views. Perfectly maintained with modern upgrades, this unit is steps from Downsview Park trails, markets, and sports facilities, with easy access to Keele & Finch Subway, Hwy 401/400, Yorkdale Mall, York University, Humber Hospital, schools, churches, and community centers. Additional highlights include upgraded balcony flooring, wall-mounted lights, wallpaper, upgraded window coverings (roller shades) under-counter wiring, and two wall-mounted HVAC units, making this a truly exceptional home with stunning sunrise and sunset views. This building provides some of the best amenities in the city with a gym, Kid playground, Yoga studio, BBQ patio, study area great to work from and much more. (id:53661)
6121 Maple Gate Circle
Mississauga, Ontario
Welcome to 6121 Maple Gate Circle A Rare Corner Gem in Prime Mississauga! This beautifully maintained, detached, bungaloft, offers exceptional space, comfort, and versatility in the heart of the highly sought-after Lisgar community. The main floor welcomes you with a spacious foyer, a bright living room with cozy fireplace, an inviting dining area, and a kitchen with walkout to a private, covered, deck perfect for morning coffee. The main floor, primary bedroom features a 4-piece ensuite, and the second bedroom is ideal for guests, kids, or a home office. Upstairs, a massive great room provides an ideal space for relaxing or entertaining with the whole family. The finished basement includes a third bedroom, a 3-piece bathroom, a cozy living area with fireplace, and a bar perfect for family gatherings or private events. Enjoy a double car garage with access into the house and a beautiful fenced lot, great for enjoying the upcoming summer evenings. Additional Features: 2-car garage + 2-car driveway parking (4-car total). Corner unit with abundant natural light. Fireplace on both main and basement levels. Multiple living areas across 3 levels. Private backyard with lush green space. Steps to parks, top-rated schools, and Lisgar GO Station. Minutes to highways 401/407, shopping, and amenities. This home is perfect for downsizers or families alike. Located in one of Mississauga's most family-friendly and convenient neighbourhoods. (id:53661)
3028 Workman Drive
Mississauga, Ontario
Churchill Meadows Semi, Most Demanding Area, 9 Foot Ceiling, Open Concept Design, Very Practical Layout, Main Floor Family Room With Gas Fireplace, Large Kitchen And Breakfast Area, 2nd Floor Laundry, Master Br W/I Closet & Soak Tub / Separate Shower. Great Space, Prof. Finished Basement W/Separate Entrance, Great In-Law Suite. 2 Bedrooms W/Laminate Floor, freshly painted,, Direct Access To Garage. close to schools,Hwy,shopping,Transit. (id:53661)
42 Highgate Road
Toronto, Ontario
Incredible opportunity to build your dream home in the prestigious Kingsway neighborhood! This property comes with fully approved and paid-for building permits and architectural plans by award-winning Sakora Design, ready for immediate construction. Designed with over 5,000 sq. ft. of luxurious living space in one of the widest lot in the neighborhood, the home features 4+2 bedrooms, each with its own private ensuite, ensuring maximum comfort and privacy. The thoughtfully crafted layout boasts high ceilings throughout , 11 ft on the main floor, 9 ft on the second, and a 10 ft basement with a large walk-up, creating a bright and open lower level that's perfect for entertaining. The home includes formal living and dining areas, a stylish open-concept kitchen with a separate spice kitchen, and floor-to-ceiling windows and skylights that fill the space with natural light. A covered patio extends your living space outdoors, ideal for relaxing or hosting guests, overlooking a pool-sized backyard. A skilled custom builder and top-tier architect have spent nearly a year perfecting the vision, all the hard work has been done. Steps from Royal York Station, Bloor Street shops and restaurants, and in the coveted Lambton Kingsway JMS and Our Lady of Sorrows school districts. Enjoy the best of The Kingsway lifestyle, with top golf courses, beautiful green space, and easy access to downtown and major highways. (id:53661)
626 Vanderburgh Drive
Burlington, Ontario
Welcome to 626 Vanderburgh Drive. Located in beautiful South Aldershot. Close to all amenities including schools, worship, transportation and shopping, this lovely 4 level side-split has tons to offer. You will enjoy the family friendly home that is set on a large, fully fenced pool sized lot. You will LOVE the open concept main level with a stunning white kitchen, complete with stainless steel appliances, a HUGE island with granite counters and loads of cabinetry. Entertain your family and friends in in cozy, carpet free space. Enjoy the sleek fireplace and over-sized dining room, great for family gatherings. Walk out from the dining room to the deck, another place to relax. Featuring 3 spacious bedrooms, all with large windows and plenty of closet space. The ground level provides a separate entrance, making it a great space for a home office. The lower level boasts a multi purpose room that could be an extra family room or a teen retreat or an extra bedroom, depending on your needs. This home has been well cared for and tastefully updated. There is nothing to do but move in and enjoy! (id:53661)
1073 Mesa Crescent
Mississauga, Ontario
Welcome to This Lorne Park Showstopper! This Well Maintained & Recently Renovated Family Home Sits In The Heart of Lorne Park & Tecumseh School District. The Bright & Sunny Kitchen Features Granite custom Countertops & Overlooks the Family Room w/Gas Fireplace. Make Memories Sharing Laughs Around The Dining Room Table. The spacious & Sun Drenched Backyard is Private (No Back Neighbours), Fully Fenced & Ideal for Entertaining Friends, or Enjoying A Summer Bbq with friends and family. The basement also includes an extra bedroom and a 3-piece bathroom, providing the ideal retreat for guests or children. (id:53661)
67 Moore Park Crescent
Halton Hills, Ontario
Discover this beautifully renovated 3+1 bedroom, 2-bathroom detached home nestled on a generous lot in the sought-after Moore Park neighborhood. The open-concept layout is perfect for both daily living and entertaining, with beautiful hardwood floors throughout the living, dining, and kitchen areas. A bright bay window in the living room invites in natural light, while the custom kitchen impresses with its maple cabinets, dovetail drawers, ceramic backsplash, center island with seating, and gas stove. The main floor boasts a master bedroom with a double closet, plus two additional bedrooms with ample storage. The full finished basement has the potential for a separate entrance and features a spacious rec room warmed by a gas fireplace, pot lights, a wet bar for hosting, an extra bedroom with a closet, a 4-piece bathroom, a laundry room, and plenty of storage. Enjoy the private, fully fenced backyard with a plumbed-in saltwater pool, a hot tub, and the partially finished pool cabana with hydro and sheltered seating areas to ensure comfort year-round. With 6 parking spaces and an unbeatable location minutes from schools, parks, downtown Georgetown, the Georgetown GO Station, and more, this home offers the perfect blend of charm, and convenience. Extras: Roof (2023). Soffits/Eaves (~2021). Driveway (2024). (id:53661)
11 Haywood Drive
Brampton, Ontario
Wow! Rarely offered, one of the very few Bungalows in the prestigious Estates of Credit Ridge. Featuring 9ft ceilings on both the main floor and the basement, this home offers a seamless blend of elegance and functionality. Main floor offers separate Living/Dining room with Hardwood Floor, Eat-In Kitchen with Stainless Steel Appliances and Breakfast area with Juliette Balcony, Large Family room with Cathedral Ceiling, windows & Gas Fireplace. Large Primary Bedroom boasts 4pc Ensuite Bath and Walk-in Closet. Two other good sized bedrooms, powder room and another full 3pc Bath. The beautiful, bright Walk-out Basement features a large Living room with lots of pot lights, two generous sized bedrooms, full kitchen, 3pc bath and tons of storage space. Fantastic location, minutes from Mount Pleasant GO Station, close to elementary schools, near scenic ravine areas and only five minutes to Eldorado Park. Close to lots of great amenities, restaurants and shopping plazas. This home offers close to 4,000 sq ft of luxury living space and unmatched convenience in one of Brampton's most sought-after communities. Do not miss! (id:53661)
201 Holloway Terrace
Milton, Ontario
Welcome to 201 Holloway Terrace, a stunning home offering over 3,500 sq ft above grade plus a professionally finished basement over 1500 sqft the perfect opportunity for your family to upsize in one of Milton's most sought-after neighborhoods. This grand 4+3-bedroom, 5-bathroom home sits on a rare 49.35 x 90.48 ft lot with exceptional curb appeal, interlock & stone driveway, and beautifully landscaped front and back yards. Inside, you'll find a spacious, sun-filled layout designed for modern family living separate living, dining, and family rooms, plus a main floor den that's ideal as a home office or guest suite. The huge kitchen is a chefs dream, featuring large countertops, quality millwork, stainless steel appliances, a large island, and a bright breakfast area that opens through French doors to your private stamped concrete patio facing backyard. The impressive family room offers cathedral ceilings, floor-to-ceiling windows, and a cozy gas fireplace for relaxing movie nights. The grand foyer showcases a solid wood staircase with black, iron picket railings and a stair lift (can be removed and patched/painted for the buyer upon request). Upstairs, enjoy four generous bedrooms two with ensuite baths and two sharing a Jack & Jill. The fully finished basement is a standout, with its own kitchen, coffered ceilings, two additional bedrooms, a 3-piece bath, and a dedicated office space perfect for extended family, guests, or a separate living area. Located steps from downtown Milton, close to top-rated schools, hiking trails, parks, leisure centers, and just minutes to highways, GO Transit, Pearson Airport, Toronto Premium Outlets and restaurants everything your family needs is right here. Move-in ready and beautifully maintained make this exceptional home your family retreat (id:53661)
1002 - 1111 Bough Beeches Boulevard
Mississauga, Ontario
You will love this quietly situated corner suite in a casually elegant, well-managed building- just minutes from the Dixie GO Station and a direct bus to Islington subway. This desirable 1300 sq ft layout offers ideal privacy, with 2 spacious bedrooms located at opposite ends of the unit- each with its own full bathroom. How fabulous is that? The generous ensuite locker/laundry room is a bonus, with ample storage space for seasonal clothing and more. Enjoy your morning coffee or take in the sunset from the open-air southwest-facing balcony - sun-drenched and serene. The updated kitchen and floors make this home move-in ready, and the sun-filled living space is as warm and welcoming as it is functional. The building is currently undergoing a beautiful hallway refresh with new carpeting, wallpaper, and stylish unit doors are on the way! Come indulge in a newly refreshed building where care and management are always top-notch.This unit is just what the doctor ordered!! Treat yourself. It's time1! (id:53661)
3 Harridine Road
Brampton, Ontario
Fully Renovated Detached Home with Finished Basement & Separate Entrance.Turnkey 3-bedroom detached home with 1 Bedroom finished Basement & Separate entrance, 2-car garage with total of 6 car parking, in desirable Brampton West. Features include porcelain & hardwood oak stairs and Vinyl floors, brand new kitchen with quartz countertops, Backsplash & stainless steel appliances, fully renovated bathrooms, oak modern staircase, and finished basement with separate entrance perfect for in-law suite or rental potential. Enjoy a lush, grass-filled backyard with a private deck ideal for morning coffee or entertaining. Close to parks, schools, transit & amenities. Just move in and enjoy! Stunning Fully Renovated Detached Home in Brampton West. Modern luxury finishes throughout, this home is perfect for families. Modern bathrooms redesigned with premium fixtures. Sleek oak staircase with a contemporary finish.Bright, open-concept layout filled with natural light. Finished basement with separate entrance ideal for in-laws, guests, or rental income. Lush, grass-filled backyard with a private deck perfect for enjoying your morning coffee or hosting summer BBQs. Prime location close to parks, schools, transit, and shopping.Brampton West is one of the city's most sought-after neighbourhoods, known for its blend of urban convenience and suburban charm. This vibrant area offers excellent schools, lush parks, and a strong sense of community, making it ideal for growing families and professionals alike. With easy access to major highways, public transit, shopping centres, and cultural amenities, Brampton West strikes the perfect balance between peaceful living and city connectivity. (id:53661)
14 - 2468 Post Road
Oakville, Ontario
Welcome to Unit 14 at 2468 Post Road a modern and stylish townhome that features 2 dedicated parking spots, a rare and valuable bonus in this area, located in one of Oakville's most sought-after neighbourhoods near the vibrant Dundas & Trafalgar corridor. With shops, restaurants, schools, parks, and public transit all just steps away, this location offers the ultimate in convenience and lifestyle. Inside, you'll find a bright, freshly painted, and contemporary interior designed for low-maintenance living. The open-concept layout offers a functional flow, perfect for both relaxing and entertaining. Brand new carpets add a fresh, comfortable feel underfoot, while large windows flood the space with natural light. The home features 2 spacious bedrooms, ideal for rest, work, or guests, and the convenience of in-suite laundry adds to the everyday ease of living. Step outside to enjoy a large balcony, perfect for morning coffee, dining al fresco, or simply unwinding in your own private outdoor space. Modern finishes throughout make this home truly move-in ready. Whether you're a young professional, downsizer, or investor, this is a fantastic opportunity to own in a thriving Oakville community. Don't miss your chance to call this beautiful townhome your own stylish, convenient, and perfectly located. (id:53661)
12 Valleyridge Crescent
Brampton, Ontario
***Your Search is over Here. * Welcome to Your New Luxurious Executive Home, In The Highly Desirable Estates Of Valleycreek.60'X 108' LOT Features 3-Car Tandem Garage and 6-Car Parking on Large stamped Driveway. Beautiful *Brick & *Stone Exterior.**4388 SQ FT, APPROXIMATELY **6500SQ FT LIVING SPACE INCLUDING BASEMENT. *Custom Design Kitchen With Huge Island, *Granite Counters, *B/I SS Appliances, *Pot Lights INSIDE and OUTSIDE *Large Butlers Pantry. *Oak Staircase From Top To Bsmnt.**6 spacious size bedrooms includes**2 master bedrooms.3 closets in master bedroom, 2 clostes each in two bedrooms.TOTAL *7 WASHROOMS & *9 CAR PARKING.*2 LARGE KITCHENS WITH **BUILT IN APPLIANCES.**GLASS BALCONY WITH FRONT YARD OVERLOOK.*SPRINKLER SYSTEM,*CVC, *CAC,*SECURITY CAMERAS,*WOODEN CALIFORNIA SHUTTERS.**CUSTOM STAIR LIFT CHAIR FOR BSMNT,**CIRCULAR STAIRCASES TO UPSTAIRS AND BASEMENT.**OWNED HOT WATER TANK**APRILAIRE HUMDIFIER** HARDWOOD FLOORING ON MAIN & UPSTAIRS**UPGRADED VINYL MAINTENANCE FREE BACKYARD FENCE.** NO SIDEWALK.**QUITE NEIGHBOURHOOD..**EZ ACCESS TO HWY 7, 427,407 & 27.Close To MIDDLE, HIGH & SECONDRY SCHOOLS, Costco , Groceries STORES , And All Religious place. TRANSIT BUS STOP IS ON WALKING DISTANCE. Amazing home, one of kind and shows true pride of ownership!Show and Sell. Come and See. Great layout and Don't Miss it. You won't be disappointed ** (id:53661)
Lph 10 - 65 Speers Road
Oakville, Ontario
661 sq ft + Balcony! This modern condo is in the popular Empire Rain building and comes with amazing views of Lake Ontario and the Escarpment. It's on a high floor and has a large balcony great for relaxing and watching sunsets. Inside, you'll find a bright and open layout with 9-foot ceilings, big windows, and hardwood floors. The kitchen is updated with granite counters, stainless steel appliances, a stylish backsplash, and a long breakfast bar. There's lots of room for both dining and living areas. The main bedroom has a big walk-in closet and access to the bathroom. There's also a separate den that's perfect for a home office or study space. Modern light fixtures give the home a fresh, stylish look. You'll love being in Kerr Village just steps to public transit, the GO Station, restaurants, Whole Foods, shops, and beautiful walking trails by Sixteen Mile Creek. Its also only a few minutes to Lake Ontario, the QEW, Sheridan College, and a Tesla Supercharger with 8 stalls. This well-kept condo in a high-demand building doesn't come up often - don't miss your chance! (id:53661)
157 - 10 Eddystone Avenue
Toronto, Ontario
Spacious and beautifully maintained 4 bedroom ,3 story townhome featuring a freshly painted interior and recently renovated kitchen and powder room. Ideal for investors or families, this home offers generous living space and functional layout. Close to schools, shopping centers, York University and with easy access to Highways 400 & 401. (id:53661)
33 - 59 Kenninghall Boulevard
Mississauga, Ontario
Lowest-priced detached condo in the Streetsville Area. unbeatable value! Rarely offered 3 bed, 3 bath home with finished basement & 2 parking spots. Loaded with upgrades: modern floors, sleek bathrooms, custom closets, and a gorgeous staircase. Bright open-concept layout with walkout to private backyard oasis. Prime location in the complex, surrounded by mature trees. Steps to GO, top schools, shops & cafés in charming Streetsville. Best deal dont miss it! (id:53661)
29 Benhurst Crescent
Brampton, Ontario
Welcome to this brand new, beautifully built FREEHOLD townhome by the prestigious Rosehaven Homes, located in the desirable Mississauga & Mayfield area. This luxurious property is loaded with upgrades and features a modern open-concept main floor. Enjoy a spacious, full-sized kitchen equipped with stainless steel appliances, perfect for family living. The main level and hallway showcase elegant hardwood flooring, complemented by a hardwood staircase with stylish iron pickets. Upstairs, you'll find three generously sized bedrooms, including a primary suite with a 4-piece ensuite and walk-in closet. Conveniently located within walking distance to parks and schools, this home checks all the boxes! (id:53661)
354 Erin Street
Oakville, Ontario
Well maintained House is ready for you to move in! This Home features 3 bedrooms on the second floor and 3 bedrooms & 1 Extra Kitchen in the basement. Great Location in the heart of Oakville, Steps to Sheridan College ** This is a linked property.** (id:53661)
338 - 1100 Lansdowne Avenue
Toronto, Ontario
Experience loft living at its finest in this bright and expansive furnished corner unit with 2 fully enclosed bedrooms, a den and 1.5 baths at the coveted Foundry Lofts ideally situated in Toronto's West end. This exceptional two-storey unit showcases a recently renovated (2024) kitchen with ample drawers, brand new full size stainless steel appliances, hardwood flooring throughout and large arched windows that bathe the space in natural light, highlighting the loft's exposed brick, generous proportions and contemporary finishes. The unit features an oversized primary bedroom with skylight, double closets, and an adjacent sizeable den with built-in shelving currently functioning as a study. The upper level bathroom is sizeable and luxurious with a deep soaker tub and separate glass enclosed shower. The second bedroom on the main level has a large window and closet. Residents enjoy access to building amenities: a stunning central atrium with lounging areas, fitness centre, party room and visitor parking. Located moments from Geary Ave, Balzacs Coffee, Earlscourt Park, Corso Italia, the Junction, Foundry Lofts offers a blend of urban charm and modern convenience -- truly a rare offering in Toronto's West end! (id:53661)
526 - 215 Lakeshore Road W
Mississauga, Ontario
Experience elevated living in this brand-new, top-floor apartment located in the heart of Port Credit, one of Mississaugas most vibrant waterfront communities. This stylish 1-bedroom + den unit features a sleek open-concept kitchen and a modern four-piece bathroom. Enjoy stunning north-facing views from your enclosed balcony or take a relaxing stroll to the nearby lakefront.With a Walk Score of 62 and Transit Score of 52, you're perfectly positioned just steps from the Port Credit GO Station, boutique shops, trendy restaurants, and scenic parks like Ben Machree Park and J.C. Saddington Park.Where luxury meets convenience, this is city living at its finest. Amenities include: 24 hrs concierge, parcel storage, entertainment party room, gym, yoga/meditation space, dining area w/ BBQ, rooftop terrace, co-working space, pet spa, bike storage, EV charging stations, free shuttle to GO station (id:53661)
62 Moregate Crescent
Brampton, Ontario
This Corner Townhouse offers 3 bedrooms and 3 bathrooms, Finished Walk Out basement with a washroom and separate Kitchen. Upstairs, you'll find three sun-filled bedrooms. Ideally located near Trinity Common, William Osler Hospital, Bramalea City Centre, schools, public transit, and just minutes from Highway 410, this townhouse is the perfect blend of comfort and convenience! To be sold As is (id:53661)
419 - 3200 William Coltson Avenue
Oakville, Ontario
Bright & Spacious Condo with Stunning Views in Prime Oakville Location! Welcome to this beautifully upgraded 693 + 53sq.ft. condo, offering breathtaking panoramic views and stunning sunsets through large windows that fill the space with natural light. Located in a prime Oakville neighborhood, this 1+1 bedroom, 1 bathroom unit is just minutes from grocery stores, Oakville Trafalgar Hospital, shopping, top-rated schools, GO Station, bus stops, major highways (403/407/QEW), and Sheridan College. Designed for modern living and entertaining, this open-concept layout features: Elegant laminate flooring throughout Upgraded kitchen with stainless steel appliances and soft-close cabinetry. Optional privacy ensuite for added convenience. Smart One System with keyless entry & digital parcel locker. Enjoy top-tier amenities, including: State-of-the-art fitness center, Pet wash station, Concierge service, Rooftop terrace with BBQs, Spacious Party Room. Includes underground parking and a locker for extra storage. This is your chance to own a stunning, move-in-ready condo in the heart of Oakville! Don't miss out schedule your viewing today! (id:53661)






