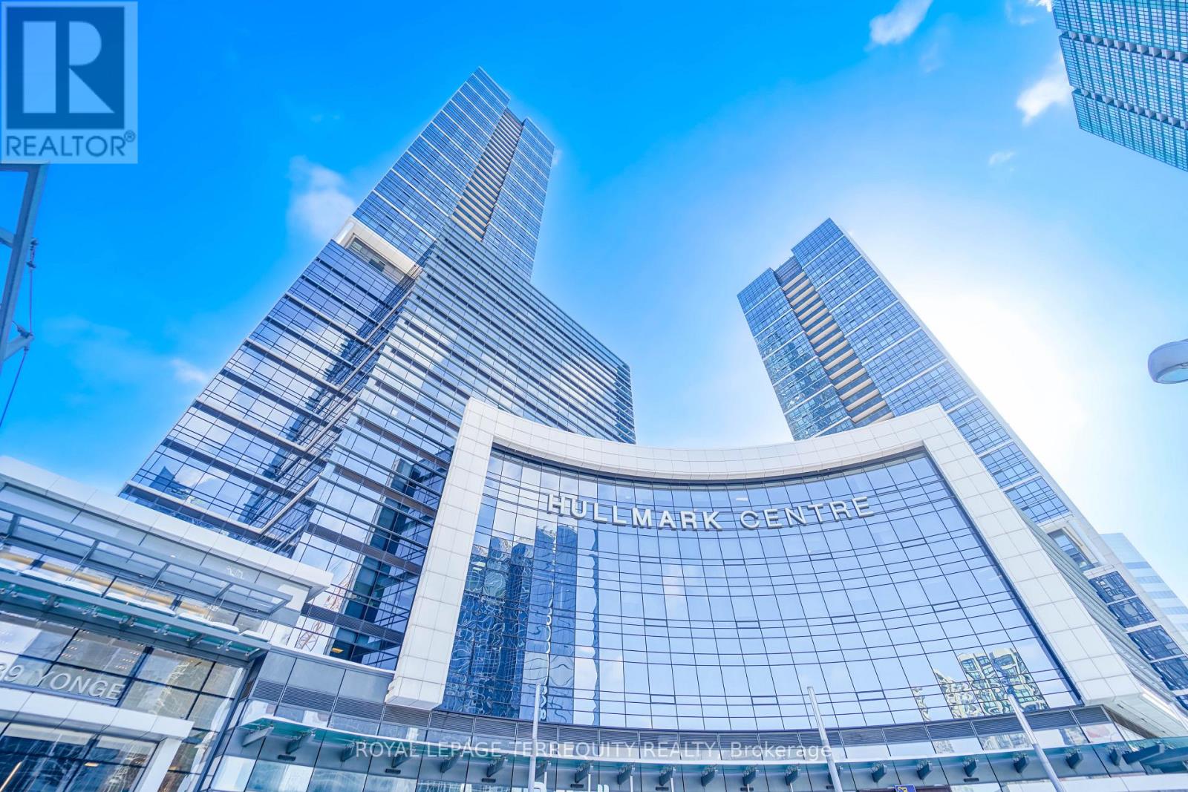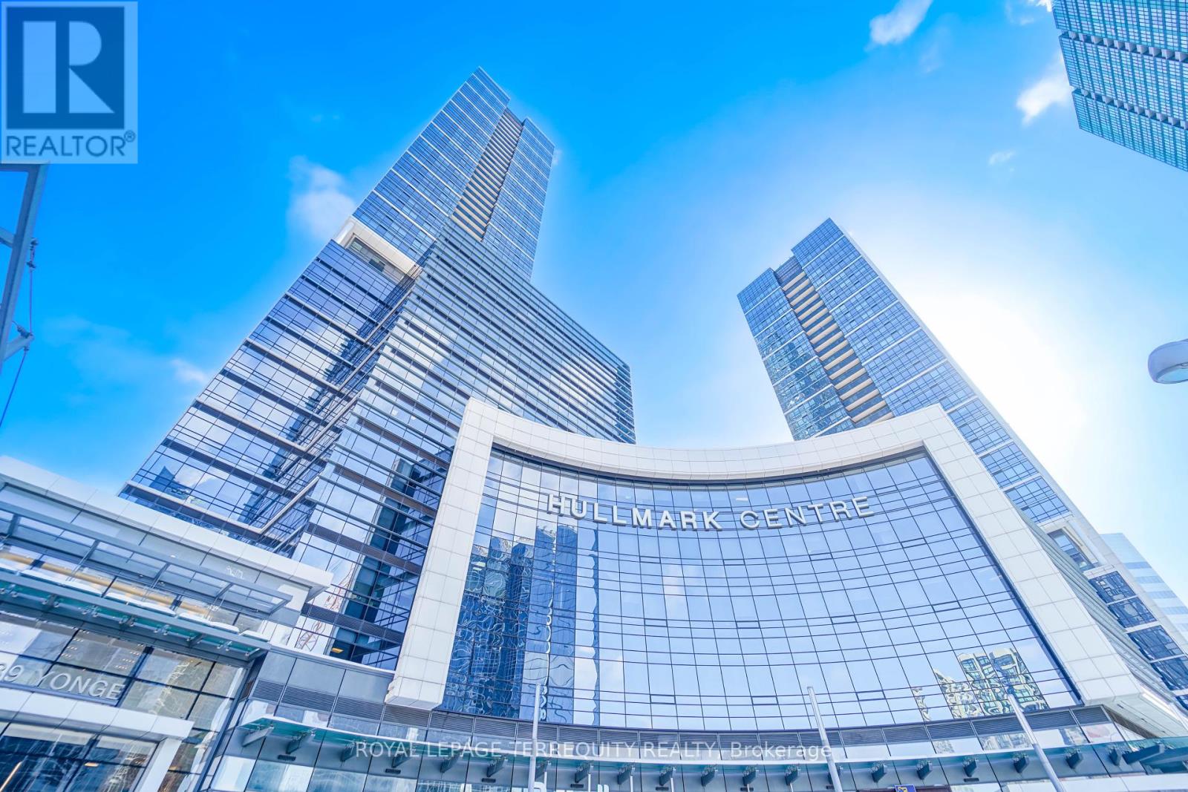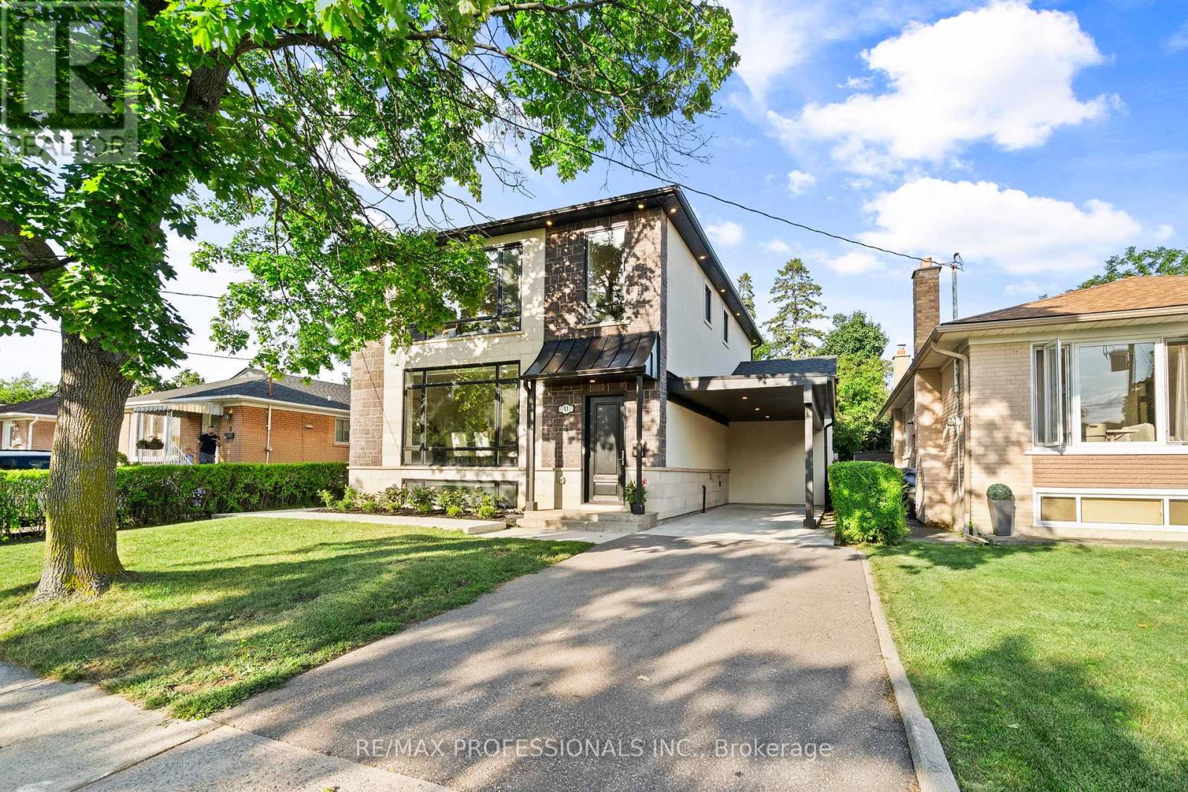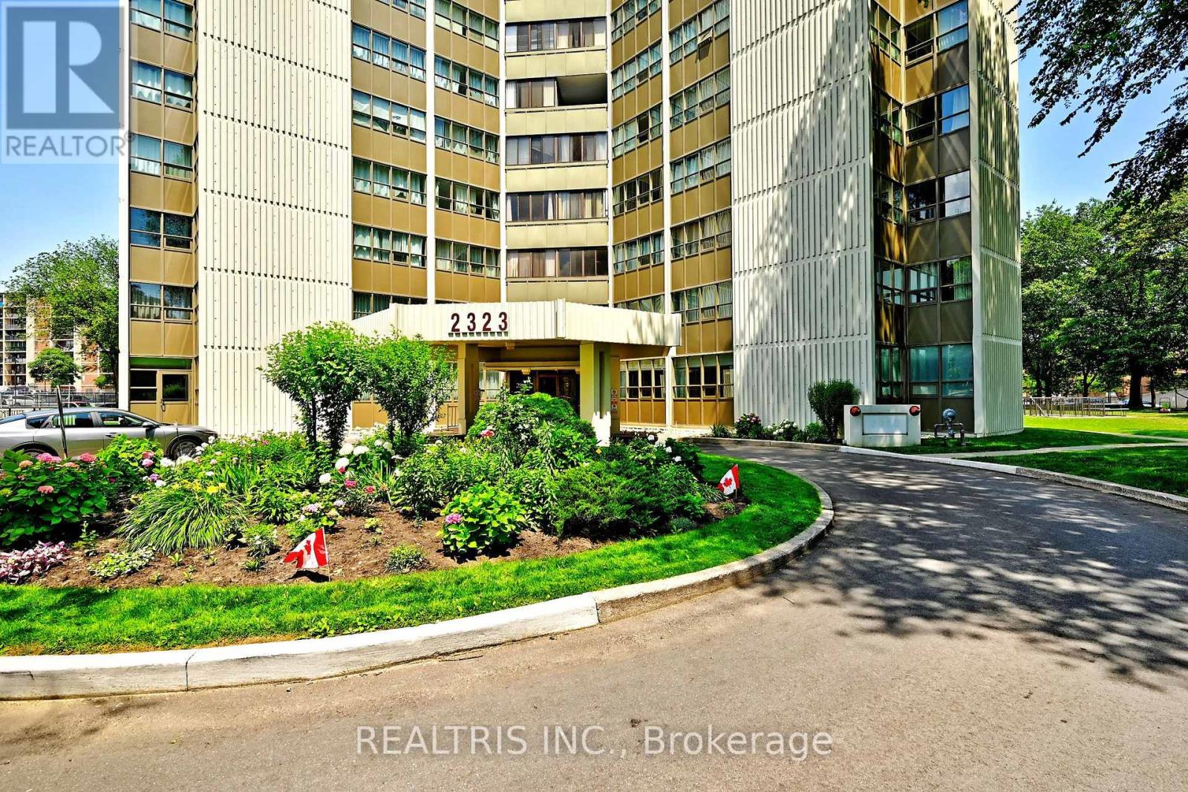2007 - 35 Bastion Street
Toronto, Ontario
Beautiful Penthouse Suite In York Harbour Club! Spacious Suite Spanning Over 915 Sf Of Functional Living Space. Boasting 2 Bedrooms + Den & 2 Full Bathrooms. Corner Suite Offers An Abundance Of Natural Light With 2 Large Private Balconies & Sweeping Views. Chef's Kitchen Features Stainless Steel Appliances, Stone Countertops & Large Island. Steps To Waterfront Trails & Parks. Building Amenities: Outdoor Pool & Rooftop Deck, Fitness Centre & 24Hr Concierge & Many More. 1 Parking & 1 Locker Included. (id:53661)
1301 - 565 Wilson Avenue
Toronto, Ontario
Cool, Chic & Modern! Spectacular View Of The Toronto Skyline. This Rarely Available 2 Bedrooms+ Den, 4 Washrooms, Contains An Enormous 439 Sq. Ft. Rooftop Private Terrace, Main Level 835 Sq. Ft., Upper Level 950 Sq. Ft., Roof Access 120 Sq. Ft., Balcony 143 Sq. Ft., Total 2487 Sq. Ft. Live The Life You've Always Imagined In This Luxurious Home With All The Trimmings. Breathtaking Rooftop Terrace Will Make You Feel Like You Are Royalty. You Can Do Your BBQ On Your Rooftop Terrace. There's Room For Everybody And The Layout Is Fantastic. Host Parties In The Chef's Kitchen And The Large Dining Room Will Seat All Your Guests. Terrific Primary Bed With W/I Closet, Ensuite And Great View! (id:53661)
1108 - 22 Wellesley Street E
Toronto, Ontario
Look no further thisspacious 2-bedroom, 2-bathroom condo offers the perfect blend of comfort and convenience, ideally located steps from transit, restaurants, entertainment, and both the University of Toronto and Toronto Metropolitan University (formerly Ryerson). Featuring generously sized bedrooms, an open living area, and the added benefit of parking, this unit is a rare find in the heart of the city. (id:53661)
1202 - 17 Dundonald Street
Toronto, Ontario
Beautiful Views Abound From This 2 Bedroom and 1 Bathroom Condo! Fully Furnished With Flair And Style, Tenant Can Move Right In! Open Concept Living With Brand New Contemporary Furniture, Wood Plank Styled Vinyl Flooring, Floor To Ceiling Windows, And Balcony. Modern Kitchen Boasts Built-In; Fridge, Stove, Dishwasher, Stainless Steel Oven, Stainless Steel Microwave. Laundry Closet With Stackable Washer And Dryer In-Suite. Location Is Outstanding With Easy Access To Wellesley Subway Station From The Condo Lobby Entrance. Church St & Yonge St Stores And Restaurants Within Close Walking Distance. Convenience Is An Understatement! Amenities Include; Gym, Party Room, Rooftop Deck, Guest Suite, Visitor's Parking, And Bicycle Storage. 24 Hr Surveillance Concierge. Superintendent On Site. Convenient Commute For TMU And U of T Students/Faculty. Builder's Floorplan Attached With Builder's Measurements. Heat And Central Air Conditioning Included In Rent. Tenant Pays Utilities; Hydro & Water. Locker is Available for Additional $50.00/month And Parking Available For Additional $175.00/month. Tenant Insurance Package Required. All Measurements Taken From Builder's Floorplans (Principal Rooms Open Concept) - Tenant And Tenant's Agent To Verify Measurements. (id:53661)
720 - 4789 Yonge Street
Toronto, Ontario
Elevate your business at Hullmark Corporate Centre, a rare opportunity to acquire 2 side-by-side units facing Yonge Street and Sheppard Avenue (one of the two units being a corner unit), Opportunity to custom design and build as your business requires. Grand lobby with concierge and direct subway access to 2 subway lines, onsite management, washrooms on Every floor, 4 elevators, paid public parking, quick and easy access to Highways 401/404/DVP. 20 - 30 minute drive to Pearson Airport. Option to purchase both units or individually. Option to combine both units. This listing is for Unit 720 only, with gross footage of: 1,165. 12 ft ceiling, Raw unit. (id:53661)
719/720 - 4789 Yonge Street
Toronto, Ontario
Elevate your business at Hullmark Corporate Centre, rare opportunity to acquire 2 side-by-side units facing Yonge Street and Sheppard Avenue (one of the two unit being a corner unit), Option to design and build as your business requires. Grand lobby with concierge and direct subway access to 2 subway lines, onsite management, washrooms on Every floor, 4 elevators, paid public parking, quick and easy access to Highways 401/404/DVP. 20-30 minute drive to Pearson Airport. Option to purchase both units or individually. Option to combine the two units into one, Unit 719 (corner unit): 1,252 Gross Feet, Unit 720: 1,165 Gross Feet, Total: 2,417 Gross Feet. 12 ft ceiling, Raw Units. (id:53661)
719 - 4789 Yonge Street
Toronto, Ontario
Elevate your business at Hullmark Corporate Centre, a rare opportunity to acquire 2 side-by-side units facing Yonge Street and Sheppard Avenue (this unit being a corner unit), Opportunity to custom design and build as your business requires. Grand lobby with concierge and direct subway access to 2 subway lines, onsite management, washrooms on Every floor, 4 elevators, paid public parking, quick and easy access to Highways 401/404/DVP. 20 - 30 minute drive to Pearson Airport. Option to purchase both units or individually. Option to combine both units. This listing is for Unit 719 only, with gross footage of: 1,252. , 12 ft ceiling, Raw unit. (id:53661)
730 - 165 Legion Road N
Toronto, Ontario
Welcome to unit 730 at 165 Legion, where contemporary design meets the unbeatable location in Toronto's thriving Mimico community. This bright south facing 2 bedroom 2 bathroom corner suite offers 850 sq ft of stylish, open-concept living, freshly repainted in crisp white completely move in ready. Step inside to a sleek, modern kitchen with granite countertops, stainless steel appliances, and a centre island, flowing seamlessly into the sunlit living area. Slide open the doors to your massive balcony and soak in serene views of Lake Ontario, lush greenery, and the surrounding cityscape. The primary suite boasts a huge walk-in closet, a 3-piece ensuite, and private balcony access, while the versatile second bedroom is perfect for guests, a home office, or additional living space which also offers it's own private access to the balcony. This unit includes 2 tandem parking spaces and 1 locker, a rare and valuable combination in this sought after area. Enjoy resort inspired amenities, the Venice beach club pool on the 4th floor, the Malibu sky club lounge and fitness centre on the 31st floor, sauna's, concierge service, party room, games room, theatre room, squash court, outdoor terrace and more! All this, just minutes from Lake Ontario, trails, parks, shopping, dining, and transit. The ultimate blend of comfort, convenience, and lifestyle. This Power of Sale opportunity is being sold "Where is, as is" and will not last long. (id:53661)
11 Odessa Avenue
Toronto, Ontario
Extensively renovated and rebuilt in 2022, this custom 2-storey home blends modern design, functional spaces, and over 3,500 sq ft of thoughtfully planned living. Sunlight fills the interior through large windows and a second-floor skylight, enhancing the warmth of hardwood floors and pot lights throughout. At its heart, the spacious kitchen features stainless steel appliances, an oversized stone island, and a butlers pantry connecting to the dining room, perfect for hosting holiday dinners or enjoying slow Sunday mornings. A conveniently located powder room adds practicality, while the inviting living room with fireplace sets the stage for cozy nights in. Step out to the backyard deck, ideal for summer barbecues and evening conversations. Upstairs, the primary suite offers a spa-like 5-piece ensuite and walk-in closet. Two additional bedrooms, each with dual closets and study nooks, provide versatile spaces for school or work. A convenient second-floor laundry room and an additional hookup in the basement add flexibility for busy households. The finished basement extends the homes functionality with a kitchenette and two additional bedrooms, including one with its own 3piece ensuite, ideal for extended family, guests, or a private office. Located in central Etobicoke, this home sits in a family-friendly neighborhood with top-rated schools, including Michael Power High School, as well as parks, shopping, and local amenities. Centennial Park, major highways (427 & 401), and Pearson Airport are all just minutes away, offering the perfect balance of lifestyle and location. (id:53661)
Basement - 506 Kennedy Circle
Milton, Ontario
Beautiful Legal Full of Light walk up Basement apartment, one bedroom & one washroom with separateentrance in the most desirable area of ford community! Very bright and open concept, pot lights!upgraded kitchen with pantry. Very good size living room with three big size windows!! separateentrance. One parking spot!Extras:Close proximity to all amenities, schools, parks, public transit, groceries. Easy access toHwy 401 & 407 and much more. (id:53661)
807 - 2323 Confederation Parkway
Mississauga, Ontario
Spacious 3 + 1 Bedroom Family-Size Or Downsizers Dream Condo With Southeast Exposure & Abundant Natural Light. Classic Mosaic-Tiled Foyer Offering Nostalgic Charm. Spacious Eat-In Kitchen With Faux Skylight Ceiling, Rustic Quality Cabinets, Built-In Dishwasher & Clean Functional Appliances. Enclosed Balcony Converted To Fully Sealed Office/Study/Den Room With Raised Floor. Bright Unit With Ample Natural Light Throughout. Large Living Area With Extra Open Den/Study Nook. Three Generous Bedrooms With Large Windows, Window Coverings & Good-Sized Closets. Primary Bedroom Features His & Hers Walk-Through Closets & 2-Pc Ensuite. Updated Bathrooms, Newer Light Fixtures, Well-Sealed Double-Paned Windows & Good HVAC Providing Excellent Cooling. Prime Central Location: 1 Min To Trillium Hospital, 3 Mins To Hwy 403, 10 Mins To Square One & Port Credit, 15 Min To Hwy 401. Bright Sun-Filled Unit With Clear South-East Views. Steps To Cooksville GO & Future Hurontario LRT. Walking Distance To Hospital, Schools, Parks, Shopping & More. Minutes To Waterfront Trails, Marinas, Cafes & Restaurants. All-Inclusive Utilities For Predictable Monthly Cost. Excellent Amenities: Indoor Pool, Gym, Sauna, Workshop, Party Room. Unmatched Value In The Heart Of Mississauga! No OdorsClean, Nostalgic Scent. Evident Pride Of Ownership. Ideal Opportunity To Customize A Spacious 3+2 Layout! (id:53661)
Main Level - 28 John Lindsay Court
Toronto, Ontario
Welcome to Glenfield-Jane Heights neighbourhood and this newly renovated modernized raised bungalow. Be the first tenant to live in this renovated gem. Gone are the popcorn ceilings which are now smooth freshly painted ceilings, new porcelain tile in the hallways and kitchen, new kitchen cabinets and appliances along with Island with a built-in breakfast bar and storage with caesarstone counters. This modernized bungalow with new bathroom and laundry, spacious living and dining area. The living room boasts an electric fireplace and you can walk out to large balcony to enjoy your favorite morning beverage. Light fixtures have been replaced with new lighting and potlights. The back-yard will be shared with the left side as you enter the yard to be for the main-floor tenant. The remaining half of the yard on the right side will be for landlords use and potential future tenant(s). The beautiful hardwood floors have been refinished and re-stained and look like new. The landlord's are looking for someone who will look after this home as if it was their own. Looking for AAA Tenant, please be prepared to discuss credit score(s) of each individual that would be on the lease. (id:53661)












