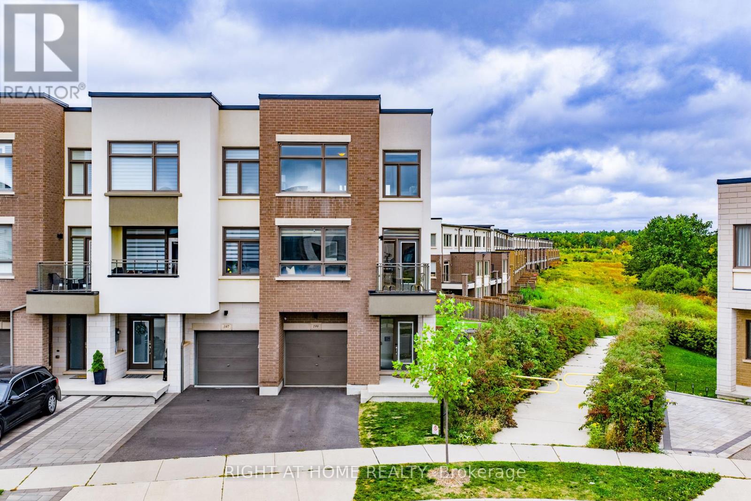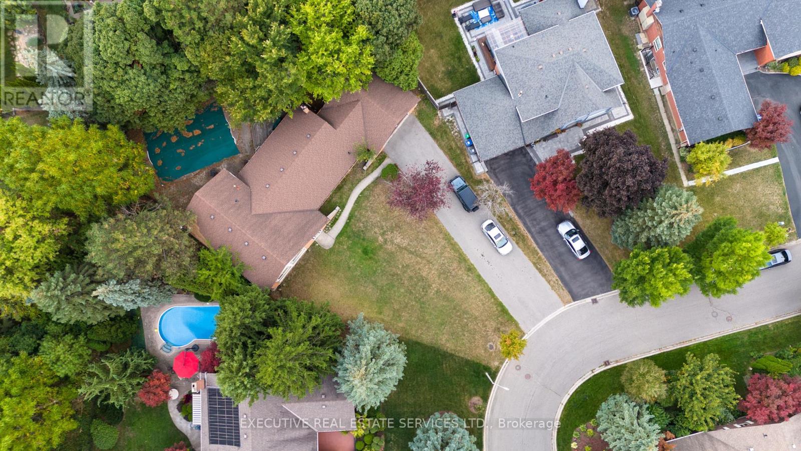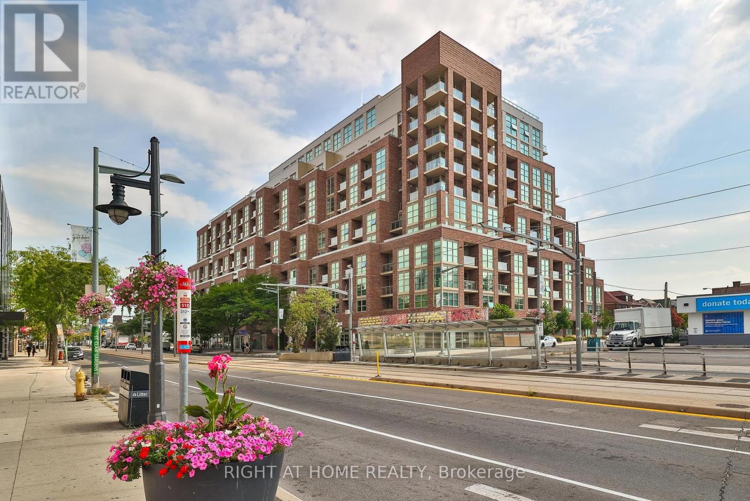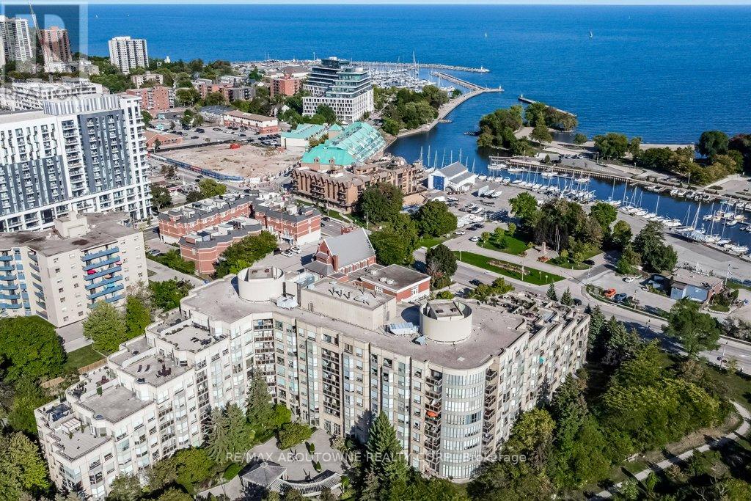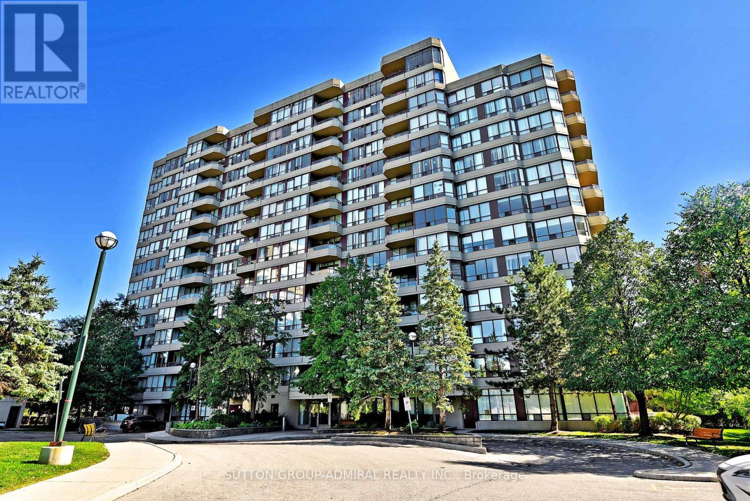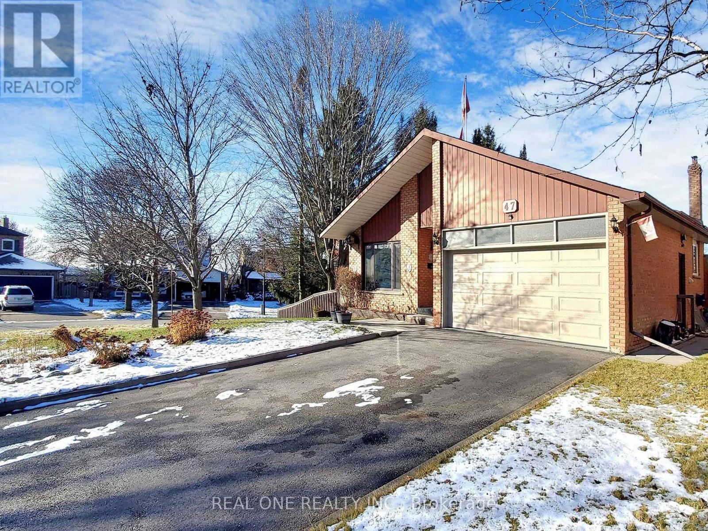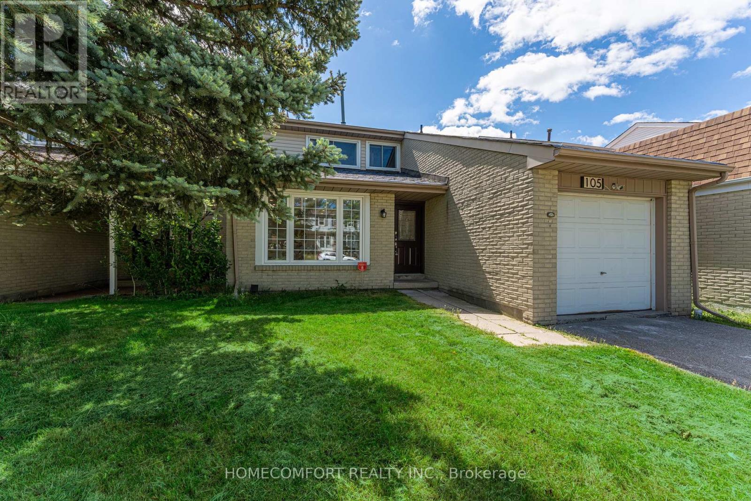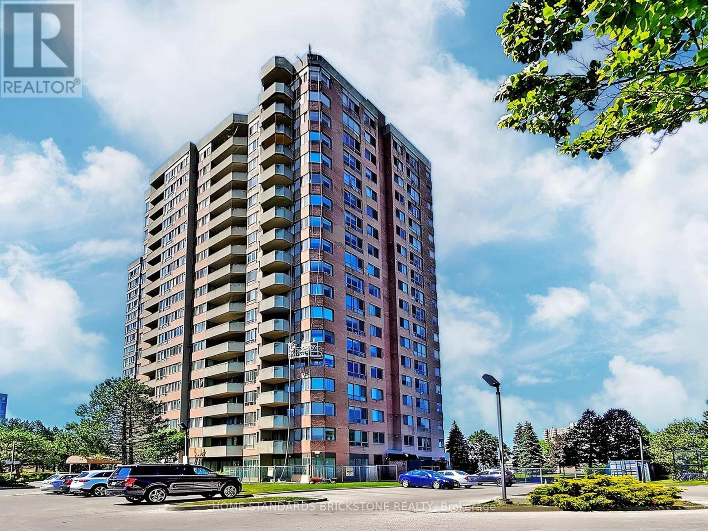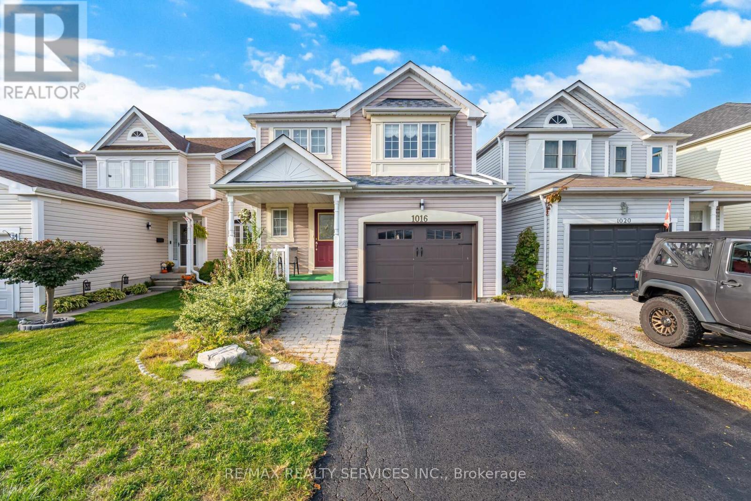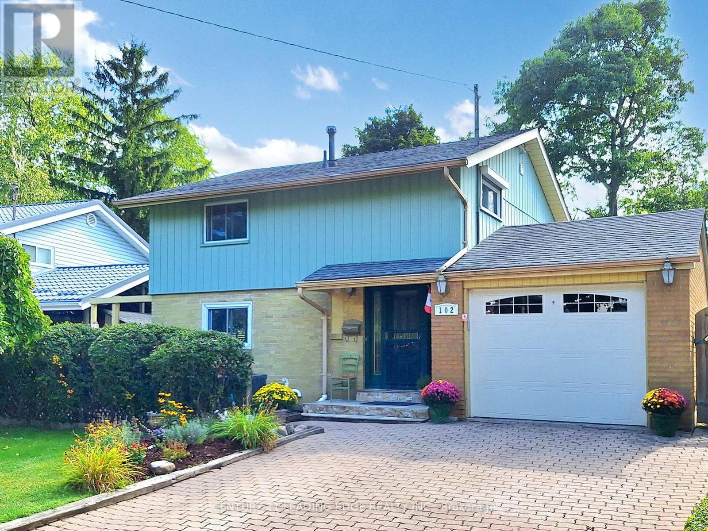34 Bythia Street
Orangeville, Ontario
Charming and inviting, this cozy brick bungalow is nestled in a mature neighbourhood on a lovely lot. Offering 2 bedrooms and comfortable main-floor living, the home features a bright sunroom with peaceful views of the backyard and adjacent parkette perfect for relaxing with morning coffee or enjoying the changing seasons. Many of the windows have been updated, bringing in natural light throughout. A wonderful opportunity for downsizers, first-time buyers, or anyone seeking a manageable home in a desirable setting. (id:53661)
199 Fowley Drive
Oakville, Ontario
Welcome to this beautifully upgraded end-unit townhouse in the heart of Glenorchy, Oakville, offering one of the largest lots in the neighbourhood and an incredible backyard that backs onto a lush, private ravine a true rarity in this area! Built by Great Gulf in 2018, this meticulously maintained 3-bed, 4-bath home spans 2,205 sq ft and features hardwood flooring throughout, a modern kitchen with quartz countertops, stainless steel appliances, and a walkout to a raised deck with a privacy screen and uninterrupted ravine views the perfect place to relax or entertain. The ground floor offers a versatile family room/flex space with a powder room and walkout to an interlocking stone patio and the expansive backyard, surrounded by newly planted trees for added privacy. The main great room includes a custom built-in bench seat and access to a private balcony. Upstairs, the primary suite offers a serene retreat with a 4-piece ensuite and a custom walk-in closet, while the additional bedrooms feature thoughtful design touches such as a nursery with a feature accent wall and custom wood paneling. The home also includes custom shelving in the garage, plenty of natural light throughout, and is ideally located in a quiet, family-friendly community close to top-rated schools, parks, grocery stores, public transit, and Oakville Trafalgar Memorial Hospital. This is a rare opportunity to own a home that combines size, style, and location with a stunning ravine setting thats nearly impossible to find in Oakville townhomes. Don't miss out on this one! (id:53661)
26 Wadsworth Circle
Brampton, Ontario
Incredible Opportunity in Prestigious Park Lane Estates! This sprawling 4-level side-split sits on one of the largest and most desirable lots in the area a rare 14,371 sq ft diamond-shaped lot, partially backing onto a ravine. With potential to convert into a 3-unit home, this property is ideal for investors, multi-generational families, or buyers looking to customize and add value.The home features a walkout lower-level in-law suite with high ceilings and large above-grade windows that offer abundant natural light. The finished basement is nearly completejust needs flooring. The main house offers generous living spaces and an excellent layout with the primary bedroom featuring a walkout balcony overlooking the expansive backyard.Outside, the massive yard includes an inground pool (not currently in working condition and sold as is) and driveway parking for 10+ vehiclesperfect for extended families or rental scenarios. While the home does require updating and some repair, it is priced accordingly and presents exceptional value in a prime location.Whether you're looking to renovate, invest, or redevelop, 26 Wadsworth Circle offers the space, setting, and potential to create something truly special. Being sold as is.Don't miss this rare chance to own a large lot with endless possibilities in an upscale neighbourhood! (id:53661)
720 - 1787 St Clair Avenue
Toronto, Ontario
Highly sought-after southeast-facing corner unit offering 940 sq. ft. of cleverly designed living space plus 1 private terrace and 1 balcony with unobstructed views (200+ sq. ft. total). Wood-look tile adds style to the outdoor areas: perfect for morning coffee or evening relaxing. Inside, the bright 2 bed + den layout features custom closets in the den & primary, and an open-concept living/dining area. The modern kitchen boasts upgraded counters, designer backsplash, premium fridge & 2 custom pantries. Thoughtful updates throughout, no corners cut. Well-managed building with top amenities. Steps to transit, top-rated schools, parks, shops & dining. Ideal for first-time buyers or those seeking a turnkey city home. (id:53661)
519 - 2511 Lakeshore Road W
Oakville, Ontario
Extremely Rare Bluenose Corner Unit with Private Terrace in Bronte Harbour Club! Welcome to the prestigious Bronte Harbour Club, where lakeside living meets unmatched convenience. This rarely available terraced corner Bluenose unit offers 1,428 sq. ft. living with panoramic, breathtaking views of Lake Ontario, Bronte Harbour, and Bronte Creek. Featuring 2 spacious bedrooms, 2 full bathrooms, and soaring 9-foot ceilings, this suite is filled with natural light and designed for comfort. The highlight is the private 700 sq. ft. terrace, an entertainers dream, with incredible vistas from every angle. Additional features include two parking spaces, one locker, and resort-style amenities: 24/7 concierge and security, indoor pool, sauna, fitness centre, games room, woodworking shop, party room, guest suite, and an expansive outdoor terrace by the creek. Residents enjoy the warmth of a well-managed, friendly community with exceptional staff. Located steps to Bronte Village, you will have everything at your doorstep: marina, waterfront trails, shops, cafes, restaurants, Farm Boy, yacht club, and endless outdoor activities from canoeing and kayaking to cycling and walking. Easy access to public transit, the GO station, and major highways makes commuting effortless.This is a one-of-a-kind opportunity to own a signature unit in one of Oakville's most desirable waterfront residences. (id:53661)
33 Monarchdale Avenue
Toronto, Ontario
Welcome to 33 Monarchdale Ave a gem in the heart of North York! This beautifully maintained sprawling bungalow is the perfect blend of comfort, charm and opportunity. Surrounded by nature and just moments from transit and 401/400 this is more than a home - it's a lifestyle. Step inside to a larger than expected, warm and inviting interior, where sunlight pours through windows and open-concept living spaces flow effortlessly from room to room. Featuring three spacious bedrooms, oak hardwood floors on the main level, eat-in kitchen with upgraded stainless steel appliances and a private separate entrance to a finished basement with a full second kitchen, oversized family room with gas fireplace and 4 pc bath - ideal for extended family, guests or potential income. An exceptional opportunity to put your personal touches on this family home! The oversized double door detached garage provides a solid second dwelling that could be reimagined into a garden suite, workshop, studio or an office...So many options! Parking for up to 9 vehicles add to the homes incredible functionality. A large covered porch looks onto the family friendly neighbourhood you can walk to parks, explore nearby trails, local cafes, shops and restaurants. With excellent schools, TTC access, and a strong community vibe, this location is truly unbeatable. Whether you're upsizing, downsizing, looking for investment or seeking your forever home, 33 Monarchdale Ave offers the perfect backdrop for your next chapter. (id:53661)
203 - 91 Townsgate Drive
Vaughan, Ontario
Welcome to a stunning, fully renovated 2-bed, 2-bath condo in a prime Thornhill location! This modern unit boasts a sleek open-concept layout with high-end finishes, including a new kitchen with stainless steel appliances, granite countertops, and a spacious living/dining area that opens to a private balcony. Enjoy fantastic building amenities such as a gym, whirlpool, outdoor pool, tennis court, and visitor parking. Ideally located near public transit, Promenade Mall, parks, and shopping. Includes 1 underground parking space and 1 locker. (id:53661)
47 Lowe Boulevard
Newmarket, Ontario
Very Clean and Renovated One Bedroom Unit On Main Floor , Walking Out To Backyard Directly. Very Bright With Fireplace. Newer Kitchen and Washroom , Newer Floor and Newer Windows. Newer Furnace and Air Conditioner. (id:53661)
105 Rooksnest Trail
Toronto, Ontario
Outstanding three bedroom semi house located in the highly convenience Community & Prime Location: Close To Restaurants, Groceries, Parks, Schools And More. Minutes Drive To Hwy401. Walk To Mall, Ttc, Elementary & High Schools (Public & Catholic). Easy Access To 401/407 &Scar Town Center! Professionally Finished,Renovated & Upgraded: Brand new washroom in bsmt(2024), Brand new tile floor in kitchen and all washrooms( 2024); New pot lights(2020),;New Roof (2020); New Kitchen quarts Counter-top and Sink (2019); New Bedroom Closet slide door (2019); New Furnace(2018), New Laminate floors & Solid hardwood stair (2018); New Washer (2018), New Stove & Dryer (2016); ,New AC (2016); New Yard Slide door and window on 1st floor (2016); New vanity 1st & 2nd flr washroom (2016). Exactly Move-In Ready Home.- A Must See! (id:53661)
1705 - 30 Thunder Grove
Toronto, Ontario
Welcome to Wedgewood Grove by Tridel!!! This bright and SPACIOUS SOUTH ESST CORNER UNIT offers 1,337 sq. ft. of open-concept living in a well-maintained high-rise condominium. More than 60K$$ upgraded in Bathrooms and Kitchen. Enjoy a spectacular unobstructed view along with a thoughtfully designed layout featuring a large ensuite storage and laundry room, plus a sun-filled solarium.The suite includes two generous bedrooms that perfectly balance comfort and privacy. Located just steps from TTC, schools, restaurants, grocery stores, and Woodside Square Mall, with quick access to Highway 401 for effortless commuting.Building amenities include a fitness centre, sauna, indoor pool, tennis court, and more, ensuring a lifestyle of both convenience and leisure. (id:53661)
1016 Roseheath Street
Oshawa, Ontario
Bright and beautifully maintained North Oshawa home showcasing fresh paint throughout the main and upper levels, new pot lights, and modern light fixtures in the living and dining rooms. The inviting family room features hardwood floors, a vaulted ceiling, a gas fireplace with custom built-in unit, and a walk-out to a private landscaped yard. The spacious eat-in kitchen boasts quartz countertops, a stylish backsplash, and ample pantry space, while durable laminate flows throughout the living, dining, and upper levels. A finished basement extends the living space with an additional bedroom and 4-piece bath. Ideally located within walking distance to Cineplex, schools, parks, and shopping plazas, this home offers the perfect blend of comfort, upgrades, and convenience. (id:53661)
102 Botany Hill Road
Toronto, Ontario
Introducing 102 Botany Hills Rd, a true gem in the heart of Scarborough. Located in the highly sought after Curran Hall community and surrounded by nature and ravines! This bright and beautifully renovated 2 storey, 3 bedroom family home offers ample living space that effortlessly combines style, comfort and functionality. The updated kitchen walks out to a spacious fully fenced backyard perfect for entertaining and summer BBQs. Upstairs, the primary bedroom fits a king-size bed highlighting large windows that bring in an abundance of sunshine. The lower level is finished with a family room, electric fireplace, 4 piece washroom, office space, laundry room with sink and storage. The oversized garage and interlocking driveway can accommodate parking for up to 4 cars. Nestled on a quiet, tree-lined street, this home is surrounded by ravines with scenic hiking and biking trails. A peaceful retreat just minutes from highways, transit, hospital, parks, fully lit outdoor tennis courts, community centeR, great schools, colleges & universities, shopping, dining and more! (id:53661)


