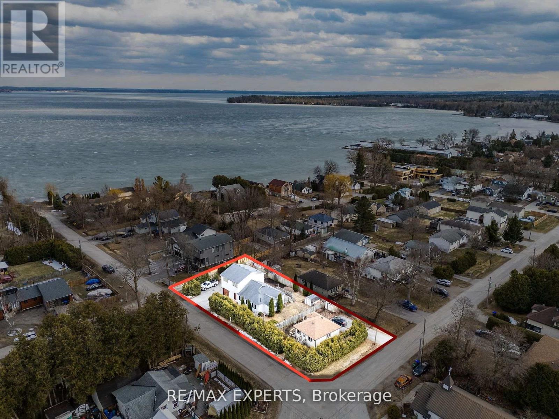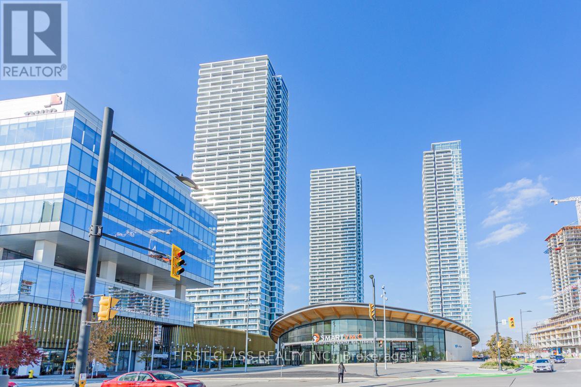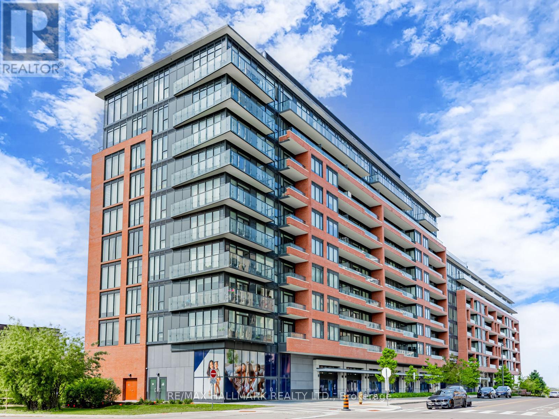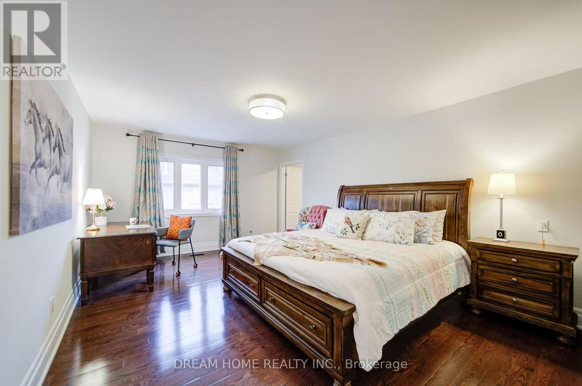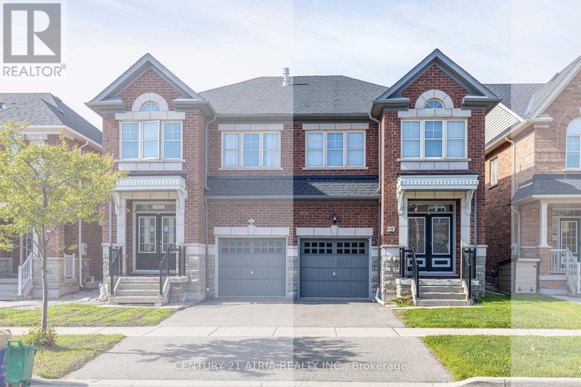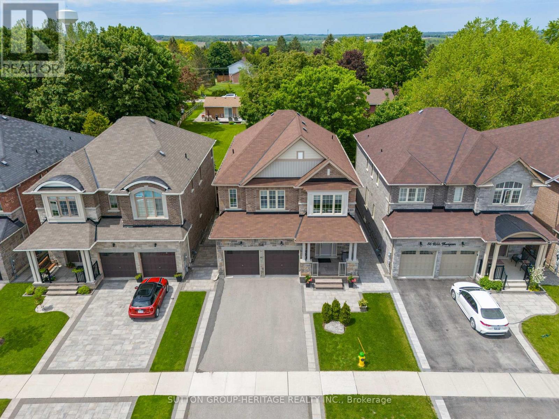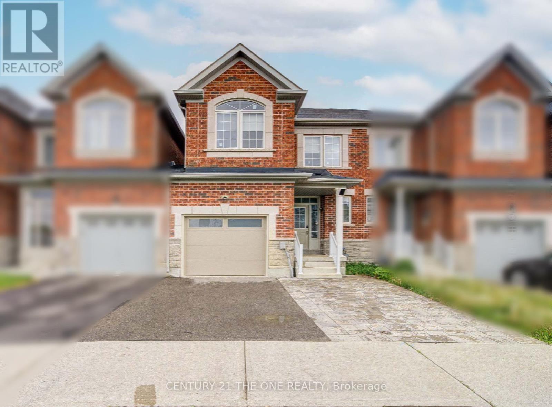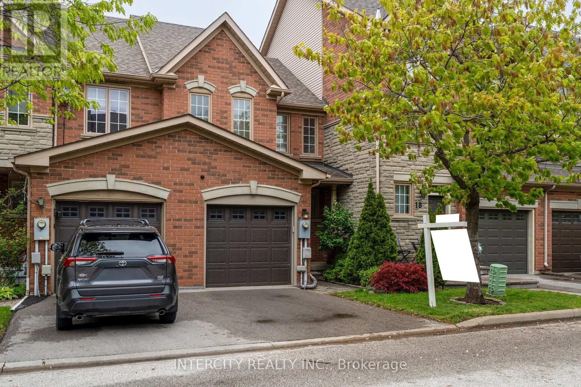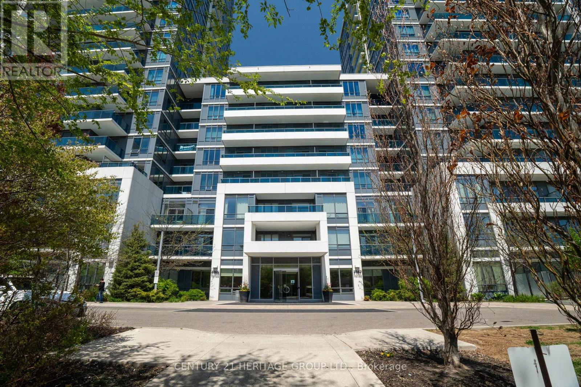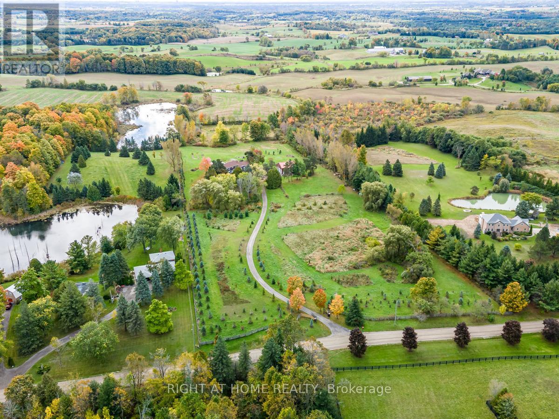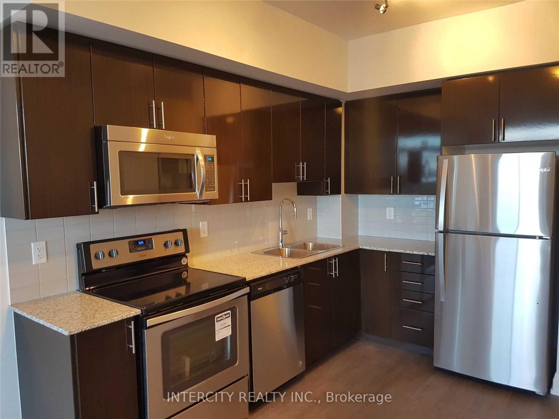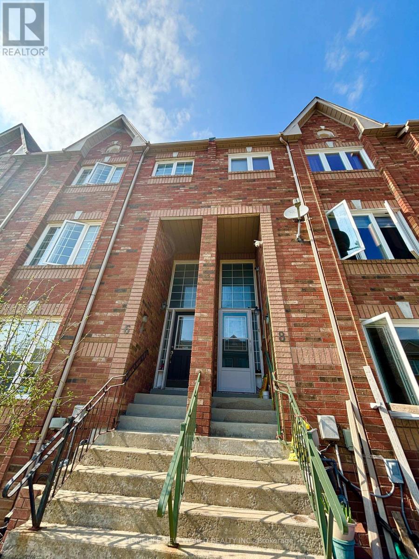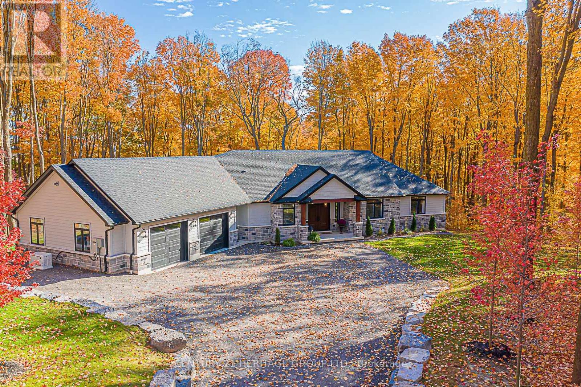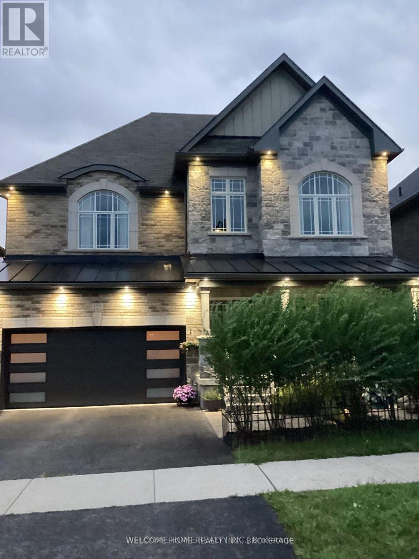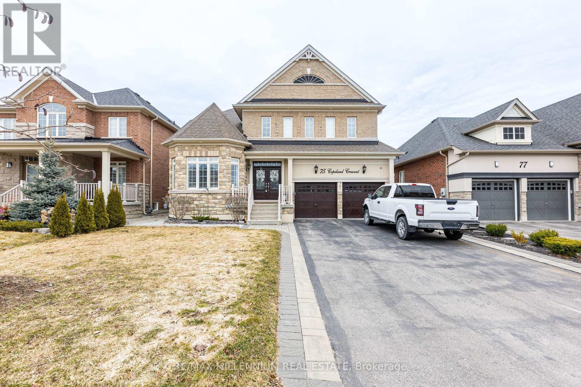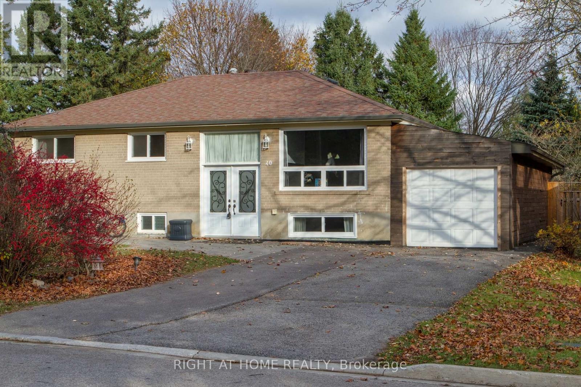703 Lamb Street E
Innisfil, Ontario
One And Half Year Old Beautiful Sun Filled Detached House First and Second Level For Lease. 3097 Sqf. 5 Bedrooms At 2nd Floor, $$$ Of Upgrade, SS Appliances, Upgraded Lighting, Waffle Ceiling At Living Room, Front Yard Facing The Park, No Sidewalk. This House Is Steps To The Beach, Close To Friday Harbour, Golf, Schools And Shopping, A Great Area To Raise A Family. Tenant Pays All Utilities, Liability & Tenant Insurance. Tenant Is Responsible For Watering And Mowing Lawn And Shovel Snow (id:53661)
909c Willow Street
Innisfil, Ontario
Great opportunity to build your own home or home away from home in lovely Lefroy. Also suitable for small builders/investors. Great location, a short walk to lake Simcoe. Hydro, sewer, cable, telephone services all available on street. *Existing residential neighbourhood. **Lots 31 and 32 also available for sale together or separately (id:53661)
1004 Robinson Street
Innisfil, Ontario
TWO HOMES FOR THE PRICE OF 1. Welcome to 1004 & 1008 Robinson Street. This One Of Its Kind Corner Lot Property Has Two Completely Separate Homes With Separate Driveways, Gas And Hydro Meters. Main Home Is A Total Of 4 Bedrooms And 2 Full Bathrooms. Second Home Features 2Bedrooms, 4-piece Bath and a Generously-Sized Living Room with a Beautiful Gas Fireplace. The Entire Property is Extremely Private With High Hedges And Located Just Steps To The Lake With A Private Beach. Located Within Close Proximity To Parks, Golf Courses, Innisfil Beach, Grocery and Shopping Plazas & Much More! Both Homes Currently Rented. 1004 Robinson $3800, 1008 Robinson $2500.This Is Your Chance To Own Two Homes Right By The Lake With The Opportunity To Live/Rent Out Or Build Your Custom Dream Home! (id:53661)
1705 - 898 Portage Parkway
Vaughan, Ontario
Amazing Transit City Tower Located At The Heart Of Vmc. Unobstructed South City View. 2 Bedrooms Functional Layout W/2 Full Bath. Large Balcony. Open Concept Modern Kitchen. Laminate Floor Throughout. Steps To Ttc Subway&Bus Hub, Viva & Zum Lines. Close To Major Highways And Ymca. 7 Mins Subway Ride To York University. Close To Ikea, Costco, Vaughan Mills Mall. 1 Locker Included. (id:53661)
602 E - 8868 Yonge Street
Richmond Hill, Ontario
Rare ooportunity to Lease A Beautiful Condo in a Safe Community Located Conveniently on Yonge St & Hwy 7. Just a few Minutes From Go Station, Hwy 404 and Hwy 407. Building Amenities Include Basketball Court, Gym, Sauna, Theatre Room and Pet Spa. Surrounded by Parks and Close to Trendy Restaurants, Cafes, Shops, Cinema, Lcbo, Richmond Hill Centre and more. Parking and Internet Included in Rent. (id:53661)
909b Willow Street
Innisfil, Ontario
Great opportunity to build your own home or home away from home in lovely Lefroy. Also suitable for small builders/investors. Great location, a short walk to lake Simcoe. Hydro, sewer, cable, telephone services all available on street. *Existing residential neighbourhood. **Lot 33 also available for sale together or separately (id:53661)
322 - 99 Eagle Rock Way
Vaughan, Ontario
A Commuter's Paradise- Steps to Maple Go Station! Welcome to Indigo Condominium, where luxury meets convenience in the heart of Maple. This bright & spacious open concept layout features 9 foot smooth ceilings, 5 inch wide laminate floors throughout and floor to ceiling windows that flood the space with natural light. The contemporary kitchen is equipped with quartz countertops, stainless steel appliances perfect for cooking and entertaining.The expansive family room and dining area seamlessly extends to a spacious covered balcony providing the perfect setting to relax and unwind. The unit features a generously sized primary bedroom with space for a king bed, floor to ceiling windows & ample storage. Enjoy resort style amenities designed for ultimate comfort and relaxation, including a 24-hour concierge, exercise room with hot tub, yoga studio, rooftop terrace with BBQs, a stylish party room, dog wash station & visitor parking. Centrally located steps to Canadas Wonderland, Vaughan Mills, Vaughan Hospital, restaurants, grocery stores, banks & parks. Easily accessible via Maple GO Station, Highway 400/407. Includes the convenience of one parking spot. Now is the chance to make this vibrant lifestyle a reality and enjoy all the comfort, style, and convenience that this suite has to offer. (id:53661)
320 Canyon Hill Avenue
Richmond Hill, Ontario
Stunning 3+1 bedroom freehold end-unit townhouse nestled in Westbrook, Known for excellent top-ranking schools, convenient public transit, shopping, parks, and all essential amenities. S.P.O.T.L.E.S.S home for a lifestyle of ease and comfort.Spacious layout 1750 Sq.ft main & second floor+ 870 sq.ft finished basement featuring 9-foot ceilings on the main floor with functional floorplan, living,dining, breakfast area,warm and inviting family room Fitted with a gas fireplace &Double access entrance from front and back. Interior is A M.U.S.T see costum features. Tastefully upgraded with a custom-made kitchen boasting built-in stainless steel appliances,(cooktop, oven, microwave & dishwasher). quartz countertop, marble backsplash, and elegant porcelain flooring ideal for who love to cook and entertain Hardwood floor .Freshly painted, well-sized bedrooms, master bedroom impresses with its own gas fireplace and a serene view of the private fenced backyard.artistry-picked HunterDouglas high end window covering Designer-inspired basement adds a touch of luxury, with thoughtful finishes and extra space for all your needs.This semi-like home is surrounded by multimillion-dollar properties and offers an abundance of thoughtful touches. It's truly an asset offering everything you need to be P.R.O.U.D! (id:53661)
Room B - 3 Moses Crescent
Markham, Ontario
Room B bedroom for rent at 3 Moses Crescent, Markham, ON L6C 1R2. This is an upstairs bedroom with a private bathroom in a shared house. The space includes a large walk-in closet, king-size bed with a luxury mattress, big windows, and comes fully furnished. Rent includes utilities, high-speed internet, and one parking spot. Tenants will share the kitchen and laundry with other roommates. Located within walking distance to parks, trails, restaurants, cafés, supermarkets, and shopping centres, and just minutes from Highways 404 and 407, GO Station, Costco, Home Depot, Canadian Tire, Shoppers Drug Mart, major banks, and Downtown Markham. Short-term rental is also available for 6 months. (id:53661)
24 Tremoy Road
East Gwillimbury, Ontario
Top Reasons You Will Love This Home. Beautiful Curb Appeal With New Stone Landscaping. Stunning Main Floor With 9' Ceiling, Hardwood Floors, Pot Lights And A Sun Filled Open Concept. Chef's Kitchen With Stone Countertop, Extended Cabinets, Stainless Appliances And A Breakfast Bar. Upper Floor With Spacious Bedrooms And A Beautiful Primary Bedroom With Walk-In Closets And A Spa-Style Ensuite Bath. Enjoy Your Private Fully Fenced Backyard, Great For Family/Friends/Bbq's. Fall In Love With This Desirable Neighbourhood. Close To Schools, Parks, Transit, Hospital, Shopping, Restaurants And All Amenities. (id:53661)
9 & 10 - 51 Jevlan Drive
Vaughan, Ontario
Spacious Units for lease across from Home depot, Ashley Furniture & Tesla. Close to Hwy & Weston Rd intersection. Access to Hwy 400 & 407 nearby. Lots of parking. Many uses possible for new Tenants. (id:53661)
26 Pietrowski Drive
Georgina, Ontario
Experience Pride Of Ownership In This Full-Brick 4-Bedroom, 4-Bathroom Home With 3,500 Sq Ft Of Living Space, Featuring A Fully-Finished Basement (960 Sq Ft) In A Sought-After, Child-Friendly Neighbourhood. Steps To Schools, Amenities, And Lake Access. Bright & Airy Main Floor Layout With Abundant Windows, Spacious Foyer With Walk-In Closet And Powder Room, Eat-In Kitchen With Quartz Countertops, Center Island, Flush Breakfast Bar, Pantry, Stylish Backsplash, And Walk-Out To Yard. Living Room With Cozy Gas Fireplace And LED Day/Night Pot Lights. Laundry/Mud Room With Ample Storage And Direct Garage Access. Upper Level With Expansive Landing (11x10) Leading To All Bedrooms, Luxurious Primary Suite With 5-Piece Ensuite Bath And Walk-In Closet, Two Additional Bedrooms Featuring Spacious Walk-In Closets, And The Fourth Bedroom Generously-Sized. Extra Feature For A Large Family: Sound Proof Insulation Between Second And First Floor. Finished Basement Is Perfect For Recreation, Gym, Or Guest Space. Let's Look Outside: Stone Porch, Interlock Extra Parking Spot, Fully-Fenced Backyard And Landscaping, Peaceful, Family-Centric Neighbourhood. Don't Miss This Move-In-Ready, Turn Key Condition Home! (id:53661)
105 John Link Avenue
Georgina, Ontario
Stunning, Light-Filled Home With Elegant Upgrades In A Prime Family-Friendly Neighbourhood! Welcome To This Show-Stopping Home With An Exceptional Layout, Drenched In Natural Light And Brimming With High-End Upgrades. Thoughtfully Designed For Modern Living, Fresh Paint And LED Pot Lights Throughout (2025), This Home Features A Gourmet Kitchen With Granite Countertops, Crown Moulding, Stainless Steel Appliances, And A Stylish Feature Wall That Adds A Designer Touch. The Spacious Family Room Is The Heart Of The Home, Complete With A Cozy Gas Fireplace - Perfect For Relaxing Evenings With Loved Ones. Rich Hardwood Floors, Pot Lights, And Smooth Ceilings Flow Throughout The Main And Upper Levels. A Private Main Floor Home Office Adds Convenience For Remote Work. The Gorgeous Oak Staircase With Wrought Iron Spindles Leads To A Second Floor Where Every Bedroom Enjoys Access To An Ensuite Bathroom. Plus, There's A Second-Floor Laundry Room For Added Convenience. After Work Retreat To Your Spacious Primary Bedroom With 5-Piece Ensuite And Large Soaker Tub. The Separate Basement Entrance And Oversized Window Offer Incredible Potential For An In-Law Suite Or Rental. We Can't Forget The Professionally Landscaped Yard With Beautiful Plants And Flower Beds, Built-In Lighting And Gemstone Smart Lighting Around The Home - Control Colours And Patterns Right From Your Phone. No More Climbing Ladders To Hang Holiday Lights! New (2024) Modern Garage Doors & Openers With R20 Rating. All Of This Is Nestled Just Steps From A Beautiful New Park With Splash Pad, Pickle Ball Court And Scenic Walking Trails, And Just Minutes To Town Amenities - A Perfect Blend Of Luxury, Comfort, And Lifestyle. (id:53661)
23 Staglin Court
Markham, Ontario
** Open House Saturday 2-4pm & Sunday 1-3pm ** 4 Bedroom Semi ** 100% Freehold With $0 Maintenance Fee ** Pride In Ownership Evident The Moment You Step In ** Well Kept Kitchen With Newer Appliances & Granite Counters ** Spacious Breakfast Room With Walkout to Yard ** Extra Private Backyard With No Back Neighbours Providing Stunning Sunsets ** Second Floor Featuring A Spacious Primary Bedroom w/ Walk-in Closet & 5pc Ensuite While Still Ample Room For 4 Bedrooms ** Too Many Upgrades To List! ** New Heat Pump Nov 2023 ** New Roof Shingles Done With Attached Neighbour 2022 ** Attic Insulation Top Up 2021 ** 240V Outlet Installed In The Garage For EV Charging ** Professionally Installed Hardwired Security System ** Fibre Optic Cable, Coaxial Cable & Ethernet Cables All Conveniently Located Around The House ** Top Ranked Schools Within This Catchment Including St. Augustine Catholic High School ** Literally Walking Distance To Starbucks, TD Bank, Sushi & More ** (id:53661)
100 Cherry Hills Road
Vaughan, Ontario
Bird watcher's paradise! Beautiful detached house backing onto a quiet park & stream. Four bedrooms / four bathrooms / two kitchens / a sauna. Recently renovated main kitchen / fireplaces on main and lower floors / two-car garage / six-car total parking area. Large backyard with a deck and fruit trees. Enjoy a BBQ on the large upper rear balcony. A bright walk-out basement with large windows that has its own separate entrance, kitchen and bathroom - perfect for renting out, Quiet, safe neighbourhood with nearby public & Catholic schools; a quick drive to Sheppard West & Pioneer Village subway stations, Hwy 400 & 407, and York University. (id:53661)
179 Carpaccio Avenue
Vaughan, Ontario
Discover the charm of this exceptional unit townhome in Vellore Village, complete with a double garage . Freshly painted and upgraded lightings. The main floor dazzles with 10ft ceilings and features a kitchen adorned with quartz countertops, stainless steel appliances, a central island, and a pantry. Enjoy abundant natural light from oversized windows, and balcony access. The master bedroom offers a walk-in closet and ensuite bathroom, while large secondary bedrooms provide double closets for extra storage. A versatile recreation room on the ground floor includes garage access and an additional powder room. Located near essential amenities such as schools, parks, groceries, banks, gas stations, Cortellucci Vaughan Hospital, Hwy-400, GO Station, Canada's Wonderland, and Vaughan Mills.. (id:53661)
516 - 83 Woodbridge Avenue
Vaughan, Ontario
***FURNISHED UNIT*** Also available unfurnished - Welcome to 83 Woodbridge Ave. This Luxurious 1 Bedroom Plus Den Provides Relaxation and Style. With a Large Balcony and Short Walking Distance from Market Lane for Your Shopping Convenience. Cornice Mouldings, Rich Dark Hardwood Floors, Thousands Spent In Upgrades. Back Splash, Granite Counter, Breakfast Bar And Pot Lights This Unit Blends Accessibility, Comfort, and Enjoyment. A Must See! (id:53661)
54 Robb Thompson Road
East Gwillimbury, Ontario
Stunning 4-Bedroom 4 Bathroom Family Home with Over $140K in Premium Upgrades. Turnkey & Immaculate, this upgraded 2800+ sq ft home exudes pride of ownership and is truly move-in ready. Every detail has been thoughtfully curated for modern living, comfort, and style. Featuring A Gourmet kitchen with quartz countertops and full quartz backsplash. Bosch built-in oven, microwave/convection combo, built-in fridge, dishwasher, KitchenAid cooktop and hood fan, upgraded sink, and tall cabinets with crown mouldings. Elegant valance lighting, pot lights, and smooth ceilings. Hardwood floors throughout , hardwood staircase and wrought iron pickets. 9ft ceilings on the main floor. Shutters and zebra blinds, 7" crown mouldings, 5" baseboards, and 3" casings. Gas fireplace with marble surround and built-in shelving. Bright upper loft/study area perfect for work or reading. Upgraded tile in all bathrooms. 4 spacious bedrooms with ample closet space and large walk-in closets. 4 bathrooms, including a luxurious primary ensuite with double vanity, soaker tub, and custom glass shower. Spacious laundry/mudroom with direct garage access and plenty of cabinetry. Open-concept basement with incredible potential for customization. Soffit potlights, composite deck with glass, and fully fenced yard with dual entry gates. The Perfect backyard for entertaining. Professional interlock stonework featured on the porch, front walkway, driveway extension, both side paths, and the backyard. Freshly laid sod. This home is in Immaculate condition and move-in ready. A Functional layout and filled with natural light. All nestled in a welcoming, picturesque neighborhood. Don't miss your chance to own this turnkey gem! (id:53661)
129 Taucar Gate
Bradford West Gwillimbury, Ontario
Fantastic opportunity to own a 3 bedroom freehold townhouse in the highly sought-after Parkview Heights community. This home features an open-concept layout flooded with natural light, a functional kitchen and a walk out to a fully fenced backyard. Additional features include a garage access door to home and 2 car parking in the driveway. Located in an excellent commuter location with quick access to Highway400 and the Bradford GO Station. Enjoy the convenience of being within walking distance of Catholic and public elementary and high schools, parks, shopping, the library, and the BWG Leisure Centre. (id:53661)
7 Ballanview Court
Whitchurch-Stouffville, Ontario
Beautiful sun- filled 4-bedroom, 4-bathroom home in the prestigious Wedgewood community of Ballantrae backing on to the Ballantrae Golf Course. Built by Ballymore Homes and situated on a premium corner lot in a private subdivision with no through traffic, this residence offers modern elegance, functional design, and incredible potential.Step into the grand foyer with soaring two-story ceilings and a bright, open-concept layout designed for both style and comfort. The main floor features 10-foot ceilings, a private home office ideal for remote work, and a spacious living room centered around a striking gas fireplace wall. The chefs kitchen is a true showpiece, boasting gleaming stone countertops, a large central island, sleek white cabinetry, and upgraded floor-to-ceiling double sliding doors leading to the oversized backyard, perfect for entertaining or quiet mornings. A practical mudroom with garage access adds extra convenience.The upper level, with its 9-foot ceilings, offers four generously sized bedrooms and three bathrooms. The luxurious primary suite boasts two walk-in closets and a spa-like 5-piece ensuite. A second bedroom features its own private 3-piece ensuite, while the remaining two bedrooms share a beautifully appointed 4-piece Jack-&-Jill bathroom.The unfinished basement provides a blank canvas for customization, with a permit already secured for a side entrance, offering endless possibilities. The premium corner lot allows for the potential to extend fencing, creating additional outdoor space and privacy.Ideally located in the peaceful and sought-after Ballantrae community, this home is just minutes from local restaurants, shops, and sports facilities, with additional amenities in nearby Stouffville and Aurora. Don't miss this incredible opportunity! (id:53661)
908 - 8 Rouge Valley Drive W
Markham, Ontario
Welcome to LEED certified York Condos! Step into this bright and beautifully upgraded unit, where modern elegance is paired with smart design. Enjoy 9 ft smooth ceilings, rich engineered hardwood floors, and stunning floor-to-ceiling windows that fill the space with natural light thanks to its sought-after south-facing exposure. The open-concept kitchen features quartz countertop, upgraded hood range, sleek cooktop, and built-in appliances. The den is ideal as a home office or a flexible second bedroom. Retreat to the spacious primary and a private ensuite. A second full bathroom ensures added comfort for guests. Enjoy access to premium amenities, including a Rooftop Deck, Badminton Court, Outdoor Pool, Guest Suites, Gym, York Cafe w/wifi, 24-h Security and more. Exit the building entrance into Downtown Markham. From groceries, cinemas, local restaurants, shopping, easy access to transit, and much more! It's yours to discover! Walk To GO Train, Viva, YRT, Whole Foods, Main St Unionville, All The Shops & Restaurants At Markham Town Square Or In Downtown Markham, Schools, Parks, Ravine Trails, Future York University. Close To 407/404! This is a modern condo living at its finest don't miss your chance to call it home! One Premium Extra Long Parking Spot with EV Charger and One Locker Included! (id:53661)
605 - 70 Baif Boulevard
Richmond Hill, Ontario
Huge, fully updated condo in the heart of Richmond Hill. Perfect for downsizers and families alike with 1385 sq ft of affordable luxury. It boasts 3 big bedrooms and 2 full washrooms, in-suite laundry room and parking for two cars. Check out the 115 sq ft balcony with sunny south-east exposure overlooking trees. Sophisticated, neutral decor throughout means this beauty is move-in ready! Large galley kitchen has abundant, newly refreshed white cabinetry, bonus pantry storage, newer appliances, stone counters and custom glass tile backsplash. Separate formal Dining Room overlooks the bright and airy Living Room with it's walkout to a generously-sized balcony. You'll love the "bungalow layout" with bedrooms, bathrooms and laundry in their own zones. The oversized Primary Suite offers privacy and a luxurious ensuite washroom, a separate seating area and a big, deep walk-in closet. Two additional bedrooms both boast big windows, double closets with organizers. A separate in-suite laundry room (not closet!) gives convenience and additional storage. Enjoy a peaceful, park-like setting and a quiet, well-maintained, low-density building that is dog friendly. Condo fees cover ALL utilities, recreation amenities, cable and high-speed internet. Fabulous location that is steps to Yonge St, with transit at the door, and an easy walk to shopping, groceries, and restaurants. Includes one storage locker and side-by-side parking for two cars only five stalls away from the elevator! Be sure to check out the walk-through video and 3D tour! (id:53661)
1 Carter Street
Bradford West Gwillimbury, Ontario
More than 4,000+ sqft Finished Living Space with Separate Entrance To L-E-G-A-L Basement Apartment! Safety is peace of mind with legal basement living for your family members / income property. Vacant possession is guaranteed on closing. 4,062sqftFinished (2,976 sqft Finished Above Grade + 1,086 sqft Finished Below Grade As Per Mpac) The Spacious Layout Features Architectural Design Of Main Floor Open Concept Living, Modern Sliding Doors With Bold Black Hardware At Home Office and Mud Room, Eat-In Kitchen With QuartzCountertops, Floor to Ceiling Pantry Cabinets, Central Desk Nook and Walk-Out to Entertainer's Deck With Swim Spa. Exercise From Home And Dip Into Relaxation In The All-Weather 14'-6" x 8'- 0" Swim Spa After A Long Day With Adjustable Current Strength Allowing For All Fitness Levels To Swim At Their Own Pace. New 2nd Storey Hardwood Flooring Guides To A Dreamy Primary Bedroom Complete With Sitting Area, Built-In Headboard With Sconces and Platform Bed Frame, (2) Walk in Closets, Large Picture Window with South Views, Professionally Designed Custom Ensuite (2024) with Dual Shower Controls, Separate Soaker Tub and His & Her's Vanities. Separate Exterior Side Entrance To The Basement Accessory Residential Dwelling Unit Registered With The Town Of Bradford Making This A Safe And Comfortable Turn-Key Space For A Multi-Generational Family Or For An Income Property For Tenants. #1 Carter Street Is The ONE You've Been Looking For Offering Comfort and Relaxation On A Premium Corner Lot With Great Location, No Sidewalk, A Quiet End Street, Close to Schools, Parks, Walking Trails, Shopping, Transit and Hwy 400. (id:53661)
75 Cedarvale Boulevard
Whitchurch-Stouffville, Ontario
Absolutely breathtaking board and batten lake house exuding character, charm & breathtaking unobstructed south-facing views with nearly 40' of direct waterfront on Musselman's Lake. This move-in ready 1+1 bedroom home w/ a finished walk-out basement is one-of-a-kind with no detail overlooked. Enter the bright & airy sunken front foyer boasting expansive cathedral ceilings & beautiful built-in cabinetry for all your storage needs. The open concept floor plan takes you to the beautiful yet functional kitchen feat granite countertops, stunning mosaic marble backsplash, chic statement light fixtures and endless built-in storage including pull-out spice racks, pantry cupboards, pull-out garbage & more! The enchanting kitchen seamlessly transitions into the sun-drenched living room perfected with 11' vaulted ceilings and a direct walkout to the sun deck overlooking spectacular panoramic lake-views. If those views weren't enough, the spacious main level primary bedroom with original hardwood flooring, custom-fitted wool carpet, elegant wallpaper and built-in cabinetry also features a secondary direct walk-out to the deck so you can soak up the truly idyllic atmosphere home to serene sunrises and spectacular sunsets! The main level is completed with a beautiful 3-pce bathroom w/ in-floor heating and a bespoke custom built-in office nook with an upholstered bench & plenty of hidden storage! The sun-filled walk-out basement offers a bright and spacious recreation area, an office space with floor-to-ceiling built-in cabinetry/storage, a secondary bedroom with beautiful over-sized windows and a direct walk-out to the backyard and lake. And to top it all off, the expansive insulated detached garage is equipped with hydro, heat and AC making it perfect for hobbyists, car enthusiasts, or a home-based business, and the secondary 11'x11' log cabin with loft (equipped w/ hydro & heat) has 12.5' ceilings for plenty of additional storage! A remarkable piece of paradise in every aspect! (id:53661)
12 Deer Pass Road
East Gwillimbury, Ontario
Welcome to this beautifully maintained 4+1 bedroom, 4-bathroom home with a finished basement and a total living space of 2,555 sqft, located in the sought-after Sharon Village community. This home can be leased furnished or unfurnished. This home offers a unique, custom floorplan truly one-of-a-kind in the entire subdivision! The open-concept main floor features soaring 9-foot ceilings, a modern kitchen with a central island, and a cozy family room with a fireplace perfect for both everyday living and entertaining. Upstairs, enjoy four spacious bedrooms with hardwood flooring and two full bathrooms, offering comfort and functionality. The finished basement adds even more space with an additional living area, a bedroom, a bathroom, a laundry room, and ample storage. Step outside to a low-maintenance backyard complete with a beautiful gazebo for relaxing evenings and a powered shed for added convenience. (id:53661)
143 Collin Court
Richmond Hill, Ontario
Welcome to this stunning freehold 2-storey residence, ideally situated in the highly desirable Jefferson neighbourhood, renowned for its top-ranking schools and family-friendly atmosphere. Step inside to find a home designed for modern, comfortable living, featuring:Open-concept layout with 9-foot ceilings on the main floor, Freshly painted the whole house with elegant hardwood flooring recent deep maintenance, Abundant natural light enhanced by brand new pot lights throughout and updated light fixtures on both the main and second floors.Convenient oversized walk-in closet in the foyer, perfect for everyday storage and organization,The stylish gourmet kitchen is the perfect gathering space, boasting granite countertops, a custom backsplash, and direct garage access for added convenience. A separate side entrance provides private access to both the backyard and garage ,an excellent opportunity for future in-law or multigenerational living options.Upstairs, unwind in the luxurious primary bedroom retreat, featuring a her walk-in closet, his closet, and an elegant 5-piece ensuite complete with a deep soaker tub. Two generously sized bedrooms, plus a versatile loft-style office, create the perfect setting for both family life and working from home.Additional highlights include: Brand new garage door and freshly painted front entrance.Newly finished backyard interlock (23) and a roughed-in gas line for summer BBQ gatherings.Front yard interlock offering low-maintenance landscaping and additional parking space.Prime Richmond Hill Location close to community centres, parks, public transit, and within the catchment of some of the areas most sought-after schools: Richmond Hill High School, Beynon Fields PS (FI), Moraine Hills PS, and St. Theresa of Lisieux CHS. (id:53661)
17 - 15 Pottery Place
Vaughan, Ontario
Welcome to Eden Oak Townhouse updated well maintained decor thru-out. Stained Parquet Floors on Main + Upper Hallway. Stained staircase , upgraded kitchen cabinets , mirrored backsplash, Loads of storage Area, Fully landscaped front + back yards. Partially finished basement with rough in 3pc Bath , finished bedroom with Closet. Laundry Room , storage Space . close to parks, schools, Shopping. Easy access to 400 & 407 hwy. All Furniture included : Bedroom sets, family room sofa's , T.V where they are as is condition on everything. The home shows to perfection (id:53661)
4310 Line 6
Bradford West Gwillimbury, Ontario
Minutes from All Amenities and Highways, Nestled Among Gentle Rolling Hills, Your Dream Home Awaits! Fall in love with this picture-perfect bungalow as you pull into the long, inviting driveway, where you are greeted by lush gardens and mature trees. The grand double-door entry opens into a fully renovated home, showcasing high-end finishes throughout a true testament to luxurious living where no expense was spared.Step into a chef's dream kitchen, a masterpiece of custom design and optimal organization. Featuring exquisite white cabinetry made from maple wood, boasting an oversized island perfect for entertaining, a spacious pantry, pull-out drawers for extra storage, under-mount lighting, soft-close cabinets, a dedicated small appliance drawer, hidden garbage and recycle bin cabinet, pot drawers, and stunning quartz countertops. The kitchen is further elevated by premium Jenn-Air integrated and built-in appliances, making cooking a joy and adding to the sleek, modern aesthetic. The open-concept layout is highlighted by pot lights, enhancing the home's bright and contemporary atmosphere. With engineered laminate flooring throughout, this home seamlessly combines elegance with practicality, offering both beauty and durability.An entertainers dream with expansive living areas, including 3 Napoleon fireplaces elegantly mounted in brick accent walls, providing warmth and a cozy ambiance. Enjoy breathtaking sunsets from the expansive, newer deck, designed for relaxation and entertainment, featuring a semi-inground pool that perfectly blends indoor comfort with outdoor fun.The finished basement offers even more space for enjoyment and versatility. It includes a recreation room ideal for family gatherings or movie nights, a kitchenette with wet bar perfect for hosting, a fourth bedroom, 3-piece bathroom, direct access to the in & out garage and a convenient walk-out, & tons of storage, making it an ideal suite for guests or extended family living arrangements. (id:53661)
Bsmt - 99 Gallagher Crescent
New Tecumseth, Ontario
Brand New Basement With Separate Entrance, Never Lived In Before. No Smoke And Washer & Dryer Can Be Used On Weekend. minutes away from Walmart ,Tim Horton, Honda Alliston plants, house is facing the golf course , walking distance to Nottawasaga Inn Resort, tanger Outlet mall and HWY 400. (id:53661)
1615 - 7165 Yonge Street
Markham, Ontario
Welcome to WORLD ON YONGE finest LIVING! Presenting Unit 1615 at 7165 Yonge St, a sophisticated 1+1 bedroom condo with breathtaking clear north views in the prestigious World on Yonge building. Step into a well-designed space that seamlessly combines comfort and style. The open-concept living and dining area is flooded with natural light, creating a warm and inviting atmosphere. The den is a versatile space that can easily be transformed into a second bedroom, home office, or a cozy retreat. This unit comes with convenient parking and additional storage space. (id:53661)
40 Chant Crescent
Markham, Ontario
Bulous Family Home In The Heart Of Unionville. Best School Zoning: William Berczy P.S. & Unionville H.S. Fantastic Layout, 4 Bedrooms, Partially Finished Basement Close To Main St. Unionville, Shops, Park, And Much More! (id:53661)
Main - 40 Foreht Crescent
Aurora, Ontario
Beautiful Renovated Detached House For Rent (Main Floor Only With Deck). *** Legal Separated Unit ***, Registered With City And Fire Code Inspected. Gorgeous Modern Kitchen With Stainless Steel Appliances And Granite Countertop. Spacious Open Concept And Large Windows. Large Deck For Your Outdoor Enjoyment. 3 Large Bedrooms And 2 Washrooms. Private In-Suite Laundry. The House Is As Convenient As It Can Be. Walking Distance To Top Ranked Aurora High School. 10 Mins Drive To Hwy 404, 5 Mins Drive To Aurora Go Station. Many Large Chain Retails, Grocery Stores, Banks, Restaurants And Fitness Are Nearby. ***EXTRA*** S/S Appliances: Fridge, Stove And Dishwasher. Washer & Dryer. 1 Garage Parking Space 2 Driveway Parking Space. Tenant Pays 60% Utilities (100% If Lower Is Vacant) And Carries Content And Personal Liabilities Insurance. No Smoking & No Pets. (id:53661)
7975 18th Side Road
King, Ontario
Live in peace and comfort away from city life but within easy reach of its conveniences. This 10-acre piece of the rolling hills of the countryside is less than an hour away from downtown Toronto and 35 minutes to Pearson airport. Enjoy a quiet walk by a large pond, interrupted by nothing but birdsong. Take in the summer scenery as you relax in the swimming pool in a hot afternoon. Watch that scenery transform into the majesty of autumn and then the cold peace of winter. Above you, the stars shine crisply in the clean dark night. When you have had enough of the stars for the night, retire to the privacy of your cozy house, deep in the middle of the lot, shielded on all sides by trees. Here, this is no vacation experience; it is everyday life, all on your own property. This property has been lovingly and skillfully maintained by the owner over the years, including extensive renovations and upgrades: Front gate (2024), Barn-garage (2019), Deck (2024), Interlocking (2024), House exterior( 2023), House roof (2023), House renovation (2024), Pool liner (2024), Well submersible pump (2023), Furnace (2023), Hot water tank (2024), Water iron & UV filter (2024), Fridge & Dishwasher (2024). (id:53661)
2011 - 7890 Bathurst Street
Vaughan, Ontario
9 ft Ceiling, Modern Kitchen with Granite Countertop. Close To All Amenities Including Walmart, Promenade Mall, Public Transportation, Easy Access To Hwy 7 And 407. S/S Fridge, Stove, Dishwasher, Microwave, Washer And Dryer. 1 Parking Spot Included. (id:53661)
795 Foxcroft Boulevard
Newmarket, Ontario
Impeccably Kept and Meticulously Maintained Quality Built 2180 Sq Ft + Fully Finished Basement for Approx 4000 Sq Ft of Living Space. Aspen Ridge Home on 65 Ft Wide Fenced and Landscaped Lot. Located in Prestigious Stonehaven Estates. Short Walking Distance Schools, Parks & Trails in This Vibrant Community. 9 FT Ceilings & Gleaming Hardwood Floors on Main Level, Fabulous Bright, Spacious Layout With Large Principle Rooms, Open Concept Yet Private Enough For Formal Gatherings. Huge Mostly Finished Basement With Second Kitchen, Rec and Games Room With 3rd (3pc) Bathroom, Perfect for Teenagers, Large Extended Families, In-Law Possibilities or? Storage Galore Throughout Home, Both up and Downstairs. Main Floor Laundry With Garage Access for easy accessibility. Many updates incl: Windows, Furnace A/C 2019 (id:53661)
1212 - 7167 Yonge Street
Markham, Ontario
Live at luxurious world on Yonge ( Parkside B2) Corner unit with unobstructed panoramic view, 9' Celling, open concept, modern kitchen w/Granit Counter Top & stainless steel Appliances . Direct Access to indoor shopping mall , Grocery store, bank ,food court , 24 hours Concierge , step to bus and all amenities . (id:53661)
8 Azalea Gate Way
Markham, Ontario
Sunfilled 4-Bedroom Double Garage Freehold Townhouse, Lucky #8, Approx. 1900Sf, One Of The Biggest Models On The Street, Practical Layout, Bright & Spacious, Two-Level Foyer, Oversized Kitchen With Pantry, Living Room Walk-Out To Terrace, Great Summer Enjoyment, Bbq At Leisure, Hardwood On Main & Broadloom Upstairs. High Ranking Elementary And Secondary School Community, Doncrest PS ,St. Robert Catholic High School, Thornlea SS. Prime Location, Close To All Amenities, Steps To Public Transit, Walk To Pond/Park, Banks, Shops & Restaurants, Easy Access To 404 & 407. (id:53661)
88 Timpson Drive
Aurora, Ontario
This is the spectacular property you've been looking for! A premium lot that backs onto a ravine, giving you privacy to enjoy your in-ground pool! Enjoy the views from the upper-level deck, or from the patio - which you can walk out to from the huge basement! Located in a highly desirable neighbourhood, this spacious family home offers many upgrades and unique features to appreciate. The main level has gleaming hardwood floors, tall ceilings, and large bay windows that fill the rooms with natural light. A separate living room and family room provide various options for entertaining, and the formal dining room overlooks the ravine. Meal preparation is a dream in a kitchen with this much counter space and storage, including a breakfast bar with windows on 3 sides! Walk out to the updated deck, complete with glass railings for unobstructed views of the lovely forest. Upstairs, the primary suite offers large windows, a walk-in closet, and a luxurious, renovated five-piece ensuite with separate shower and soaker tub. Three additional bedrooms provide plenty of space, with big windows and closets. The basement is a versatile space, great for everyday use, guests, or multi-generational family living. You'll find a fifth bedroom, convenient 3 pc bath, and a great room with a wet bar and cozy gas fireplace. Walk out to the low-maintenance, fully-fenced yard and pool. No expense was spared on professional hardscaping and landscaping. The neighbourhood is known for its top-rated schools, shopping, and amenities, which are all close by. Be sure to check out the virtual tour! (id:53661)
21 Emeline Crescent
Markham, Ontario
Experience unparalleled comfort & timeless elegance in this stunning 4-bedroom detached home. Boasting Gorgeous Curb Appeal in the high demand Markham Village. From the moment you step inside you'll be captivated by the homes charm and curb appeal. The professionally landscaped and well-maintained interior boasts a spacious and thoughtfully designed centre hall layout, providing ample room for both everyday living and entertaining. On the main level, you'll find a private living or dining room with french doors, family room with a gas fireplace and kitchen with w/o to your backyard paradise. The large renovated and open-concept kitchen is a true chef's dream, bathed in natural light and patio W/O. The Kitchen boasts custom built cabinets,plenty of storage, granite countertops, a centre island and SS appliances. The stunning Circular staircase rises to 4 Large upper bedrooms. The Master features w-in closet w. organizer system & newly renovated ensuite spa-like bath. This home's side entrance offers a lg.mud-room w. garage access & close to main floor bath. The finished modern basement incl. wet bar,built-in cabinets, pot lighting & lg.large closet. Whether you're enjoying family meals or hosting friends,the seamless flow between the kitchen,dining, and living areas to the patio, pool and garden oasis, makes this home perfect for entertaining and family life. There are 6 public & 6 Catholic schools that serve the area. Transit stop less than a 2 min walk away. Rail transit stopless than 2 km away. (id:53661)
17657 Highway 48
East Gwillimbury, Ontario
Live the Dream in this 2022 Show-Stopping Custom Built Estate Bungalow on 2 Scenic Acres! From the moment you arrive, this home wows-follow the striking armour rock-lined driveway to grand double doors that open to pure elegance. Inside, soaring 9-ft ceilings, rich walnut engineered hardwood, 8-ft solid wood doors, modern lighting, and pot lights set a luxurious tone throughout. With 4+1 bedrooms and 5 baths, there's room for everyone plus flexibility with a main floor bedroom currently used as an office, perfect for a library or guest space. The chefs kitchen is a true centerpiece: quartz counters and backsplash, soft-close cabinetry, walk-in pantry, 2 sinks, under-cabinet lighting, high-end Frigidaire S/S appliances, and a 36 Thor 6-burner stove-cook, host, and impress with ease. The dreamy primary suite features double-door entry, large walk-in closet, walk-out to the upper deck, pot lights, ceiling fan, and a spa-inspired ensuite: dual vanities, deep soaking tub, heated floors, and a glass walk-in shower with rain and handheld heads. Two more bedrooms share a chic bathroom with double vanity, large tub, and heated floors. Style meets function with wrought iron spindles, oak newels, and top-tier mechanicals: ICF foundation, heat pump + propane backup, Generac whole-home generator, HRV, reverse osmosis, and water softener. The expansive lower level (9-ft ceilings!) includes a full kitchen, family room, 2 baths, bedroom, and storage-with two separate walkouts for in-law or rental potential. Unwind on the massive upper deck with durable Durodeck and glass railings -your private escape with epic views. Only 12 minutes to Hwy 404 & Newmarket-don't miss this masterpiece! Check out the virtual tour & see the extensive list of inclusions attached.....this home is filled with luxury finishes -a beautiful country property just minutes from all of the conveniences of the GTA. (id:53661)
125 Gardiner Drive. Drive N
Bradford West Gwillimbury, Ontario
Stunning 2 Storey Detached 5 BrHome on a premium lot located across from a park. Upg to Buttom.Gorgeous Open Concept Layout Featuring Cathedral Ceiling with a Grand Entrance,Staircase W/Iron Pickets.Hardwood Floors Thruout.Private Backyard, Walk-up Basement with separate intrance.L-ge Windows. 9 Ft Ceiling on main & 2nd floor. Lots of Pot Lights,Pentry,Modern Kitchen Cabinets, B/Splash, Granite Countertop,Large Centre Island, Thermador Build-In Appliances. (id:53661)
75 Copeland Crescent
Innisfil, Ontario
Luxurious 4+1 Bedrooms, 4.5 Baths & W/Finished Basement Detached House In The QuaintVillage Of Cookstown, Mins To 400. Hardwood Flooring T-Out, Separate Living RmW/Raised Ceilings. Gracious Dining & Family Rms W/Wainscoting, Pot Lights & CofferedCeilings. Family Size Kitchen W/Central Island, Chef Corner, S/S Appliances &Breakfast Area. Designer European Lighting, Paint & Decor. Oversized Deck,Interlocked Front, Back Yards, Above Ground Pool& Much More. (id:53661)
Lower - 40 Foreht Crescent
Aurora, Ontario
Beautiful Renovated Detached House For Rent (Lower Floor Only). ***Legal Secondary Dwelling Unit***, Building And Fire Code Inspected and Passed, Registered With City. Practical Spacious Kitchen With Stainless Steel Appliances. Open Concept And Large Windows. 2 Large Bedrooms And 1 Washroom. Private In-Suite Laundry. The House Is As Convenient As It Can Be. Walking Distance To Top Ranked Aurora High School. 10 Mins Drive To Hwy 404, 5 Mins Drive To Aurora Go Station. Many Large Chain Retails, Grocery Stores, Banks, Restaurants And Fitness Are Nearby. ***EXTRA*** S/S Appliances: Fridge, Stove. Washer & Dryer. 2 Driveway Parking Spaces. Tenant Pays 40% Utilities (100% If Main Is Vacant) And Carries Content And Personal Liabilities Insurance. No Smoking & No Pets. (id:53661)
210 - 4600 Steeles Avenue E
Markham, Ontario
welcome to a lovely Sun-filled open concept 1+1 Suite.Bright & Spacious.Functional Layout W/Lots of Upgrades.New Painting. Laminated Floor throughout & more! Extra LARGE BELCONY. ONE PARKING + ONE LOCKER (id:53661)
7755 Birchmount Road
Markham, Ontario
Brand new construction, energy efficient and situated in a premier highly sought after location with Birchmount rd. exposure and steps to Downtown Markham . 2 Truck Level docks with dock levelers, easily accommodates 53 ft. tractor trailers plus 1 Large drive-in door. Rare 32' clear height ceilings. The unit is vacant and ready for occupancy. 200 Amp with step down transformer and 120/208-volt panel board. 15 dedicated Parking spots (id:53661)
Level 1, Unit 13 (Ne-5) - 9205 Yonge Street
Richmond Hill, Ontario
Introducing the perfect canvas for your retail dreams at Yonge and 16th! Retail Unit NE-5 on Level 1, Unit 13 awaits your creative touch. With 765 Sqft of space and a rentable area of 886 Sqft, this unfinished unit offers endless possibilities for design and style. Imagine the potential! Plus, enjoythe convenience of public underground parking exclusively for retail stores. Don't miss out on this remarkable opportunity to bring your vision to life. (id:53661)
204 - 1900 Simcoe Street N
Oshawa, Ontario
Bright, Fully Furnished Studio Steps from Ontario Tech & Durham College - Ideal for Students or Young Professionals! Welcome to this bright and spacious southwest-facing studio in University Studios - one of the largest layouts available in the building. Perfectly positioned just steps from Ontario Tech University and Durham College, this thoughtfully designed unit offers both comfort and convenience. Enjoy an open-concept layout with floor-to-ceiling windows (with blinds) that flood the space with natural light. The unit is fully furnished, including a pull-out corner couch, a 60 TV, and a queen sized bed. The 4-piece bathroom features an upgraded, larger vanity, and the unit includes modern lighting and custom built-in shelving for additional storage. The kitchen is equipped with all major appliances, including a fridge, stovetop, range hood, microwave, dishwasher, and in-unit washer and dryer - a rare find in studio apartments. This turnkey unit is ideal for students, visiting faculty, or professionals looking for a clean, secure, and modern space with excellent access to public transit, shopping, dining, and Highway 407.With building insurance included and a prime location near campus, this unit is also attractive to those looking for hassle-free, long-term rentals. (id:53661)



