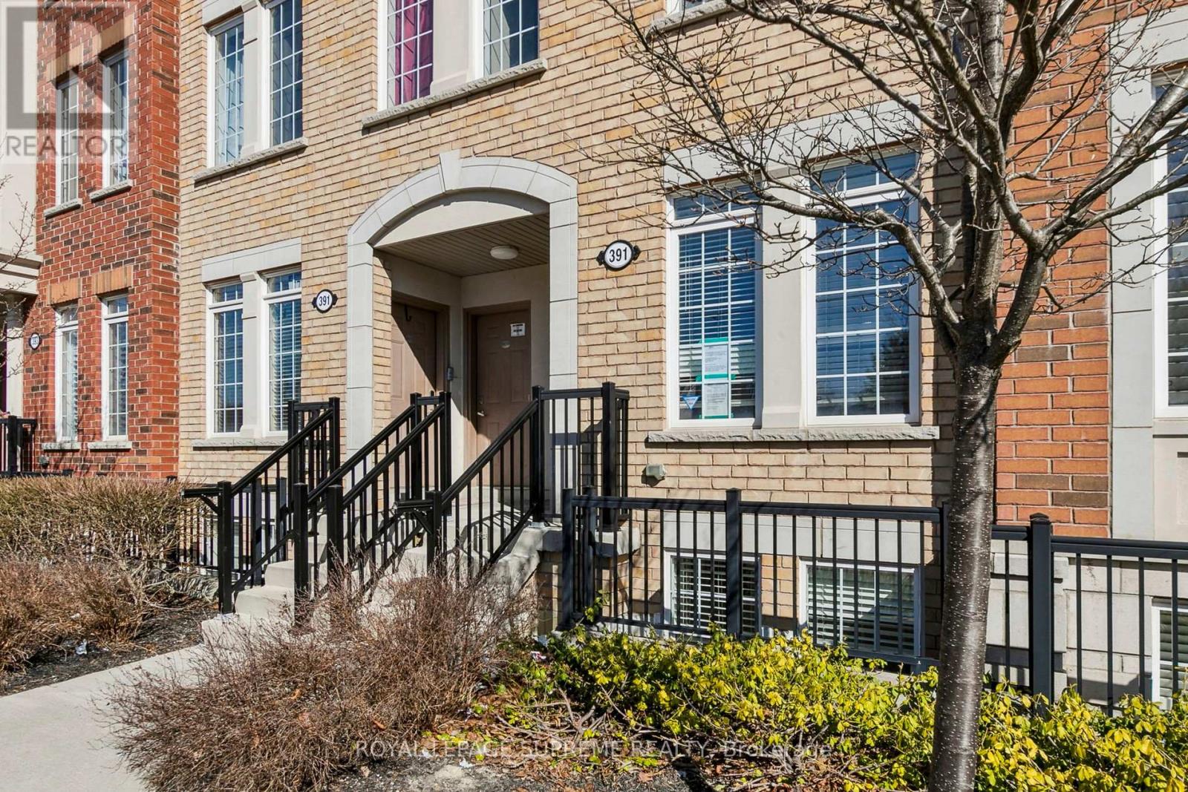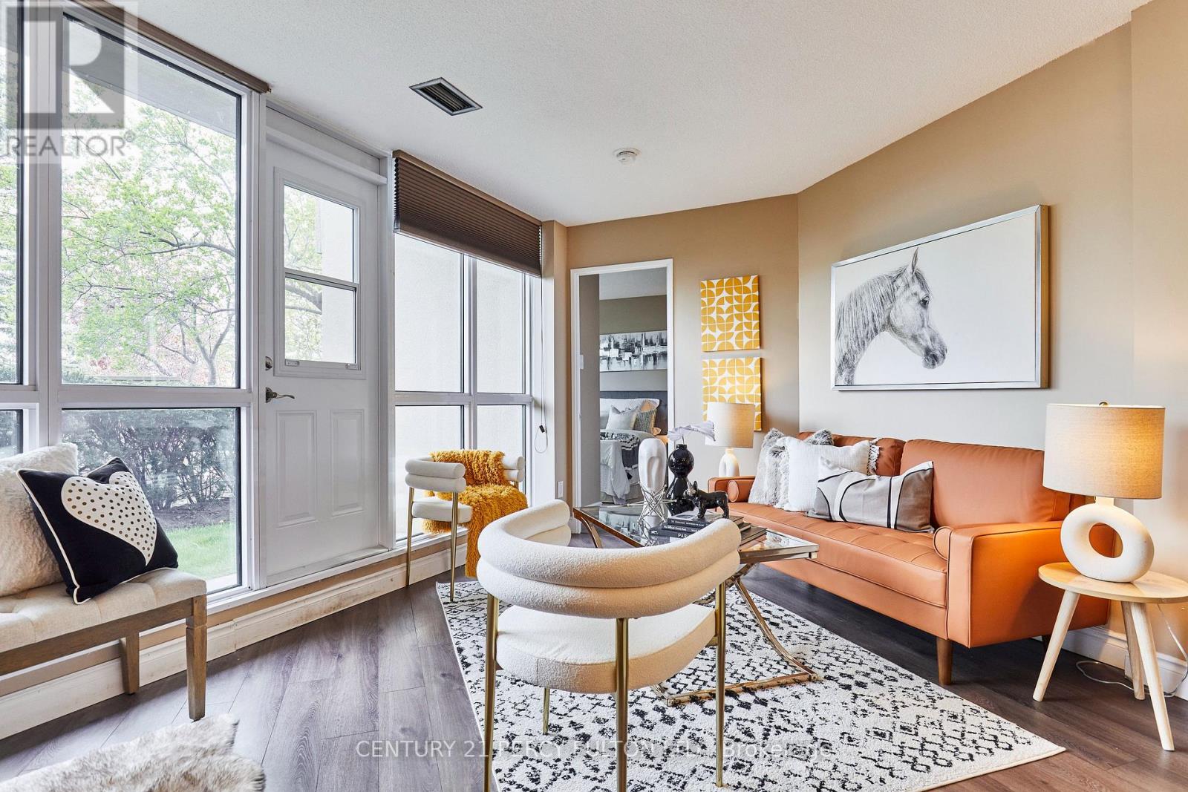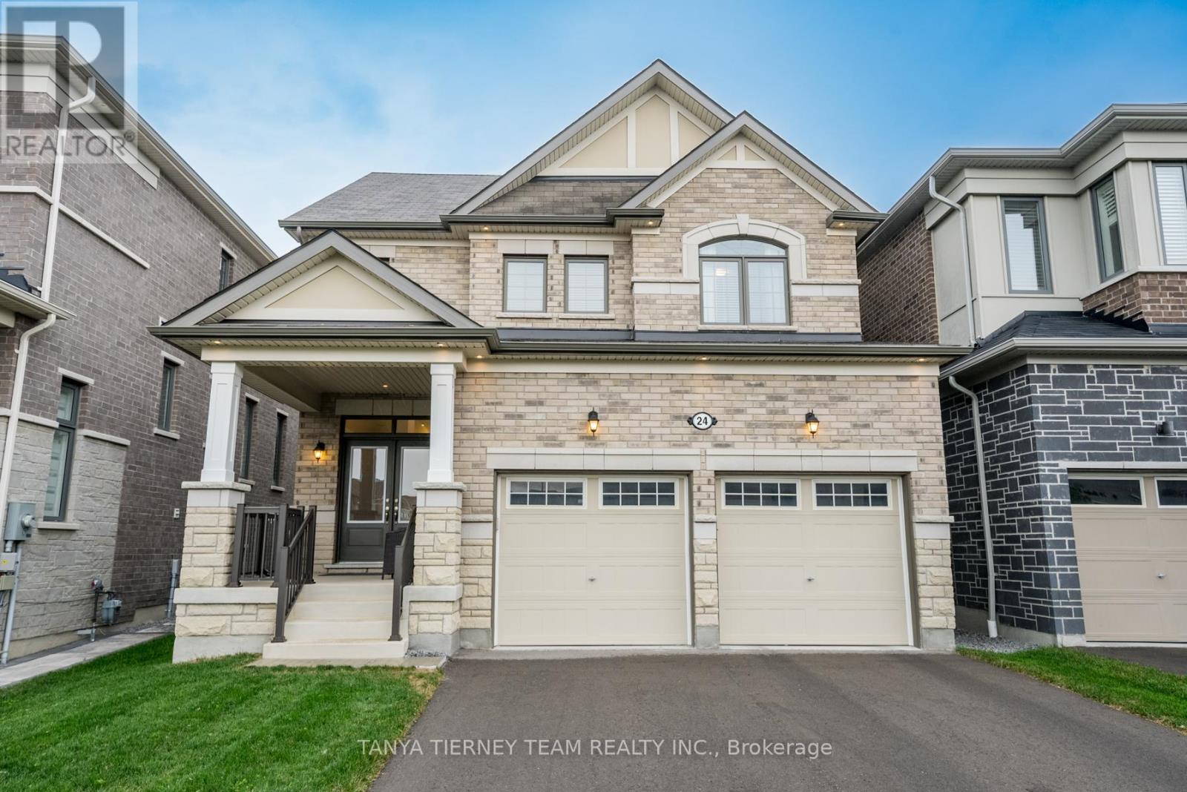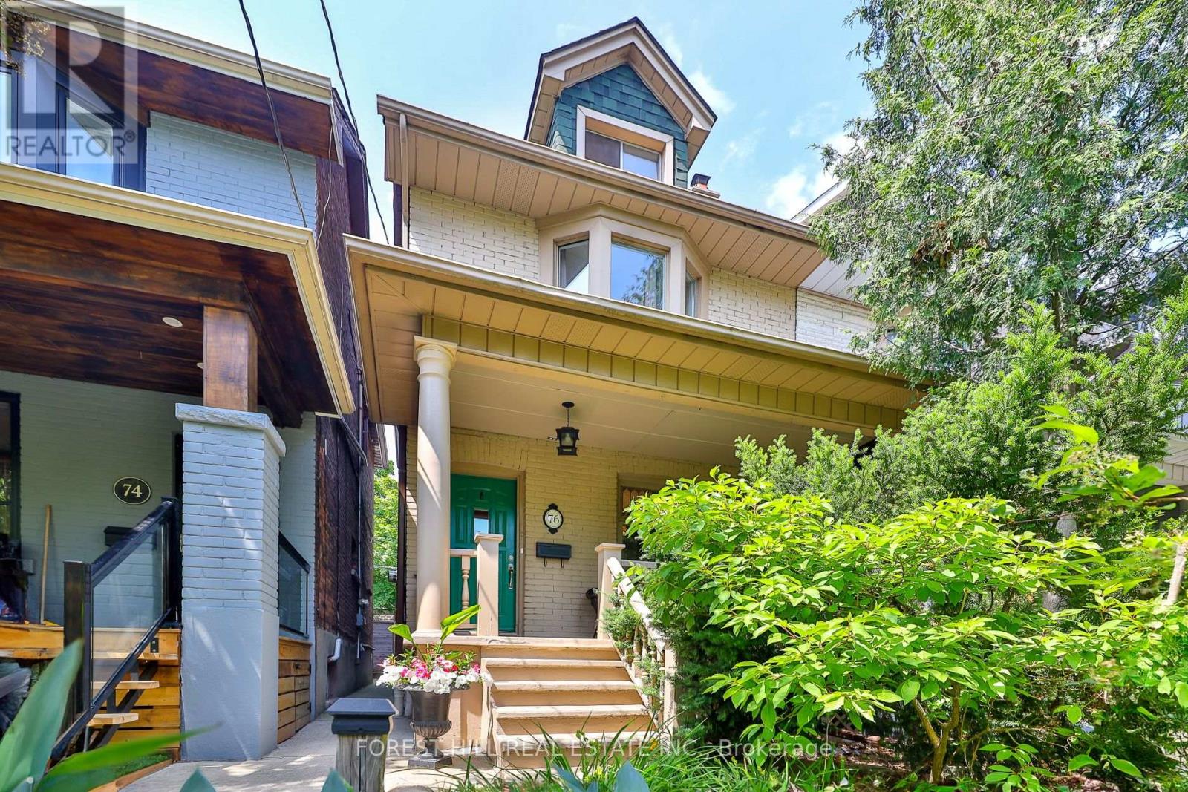205 - 4064 Lawrence Avenue E
Toronto, Ontario
Attention renovators, investors, and value-seekers! This rare 3-storey corner condo townhouse is a true fixer-upper with incredible potential. With three entrances and a flexible layout, perfect for families, multi-generational living, or income-generating unit. Conveniently located near schools, a library, shopping, and 24-hour transit along Lawrence. Maintenance fees include heat, water, common elements, a large exclusive-use locker, plus access to an indoor pool and gym. Renovate and reap the rewards. Live in, rent out, or both! (id:53661)
135 Norland Circle
Oshawa, Ontario
Premium Lot Backing Onto Green Space With Private Scenic Views & No House at back!!3-Bed Detached With Extra Bedroom in Basement in North Oshawa Windfields Area. Well layout Kitchen with S/s appliances. Full Washroom in Basement. Brand New Closets. Brand New Roof has been installed recently. Close To Highways, Park, Shopping centre & School. ** This is a linked property.** (id:53661)
77 Sorbara Way
Whitby, Ontario
Welcome to this One year new Home in Prestigious Brooklin community. Built in 2024 this house feature a beautiful 3 bed, 3bathroom, Living, Dining and Rec Rooms. Main floor feature a beautiful, bright and spacious Recreation room which can be used as informal seating area, a Library, office or kids Play area. You can access your garage from this level easily as well. Main floor features a spacious Living/Dining area with easy access to Kitchen and Breakfast area. You have a big balcony and access to Terrace from this level. Kitchen features S/S appliances and a big pantry offering tons of storage. Top Floor feature a spacious Primary bedroom with walk in closet and master en-suite bathroom featuring luxury freestanding soaker tub. This floor also has 2 additional bedrooms and another full bathroom. Your Double car Garage is equipped with EV charging and you can park 2 additional cars on driveway. Property is conveniently located and a short walk to Brooklin High School. Easy access to 407 is a bonus feature. North Oshawa Costco, Grocery stores, Plaza, Boutique shops are at a short distance away. Ideal move in date is Oct 15th 2025 but earlier move in is possible (id:53661)
588 Danforth Avenue
Toronto, Ontario
Rarely offered gem on Danforth Ave + Completely rebuilt in 2011 with a 40 ft extension added in 2011 + Foundation underpinned and waterproofed (to the existing structure and extension) offering 7 ft ceiling height in the basement + Total 400 amp power upgrade + New sump pump; bone dry basement + All sewer pipes, drains, joists, electrical wiring, roof, foundation were all redone in 2011 + Property is built to code with original drawings available + Immaculate condition + Remarkable 120 ft deep lot 1. GROUND FLOOR FEATURES: Walk-in freezer, commercial range hood, 9-foot ceilings, HRV ventilation system, two egress points (front and back), 200 amps, access to lower level (two washrooms), and ample storage in the basement 2. UPPER LEVEL FEATURES: Main door entrance on Danforth Ave, 5 separate offices, 8 ft ceiling, separately rented, hardwood floor throughout (in pristine condition), 3-pc washroom in hallway, 2-pc washroom in the unit facing Danforth Ave, potential to convert into an apartment suite (rough is in place), fire rated doors, 2 skylights in the hallway pouring with natural sunlight, 2 egress (front and back), 200 amps, 4 portable AC units (in addition to CAC), pot lights throughout, smooth ceilings and baseboard heating in each office 3. BASEMENT FEATURES: 2 separate basements, partially finished; over 1000 sq ft of additional space and 7ft height clearance (rare) + ADDITIONAL HIGHLIGHTS: 6 separate meters for hydro, central AC x 3 (2 on main level and 1 upstairs), HRV x 2, sump pump, total of 4 washrooms with a rough-in to accommodate a 5th washroom, newer roof, newer furnace, 2 private parking spots, all HVAC and HRV systems are owned, no rental items! Steps to the subway and the future Ontario Line and new condo developments. Incredible opportunity! (id:53661)
79 - 391 Beechgrove Drive
Toronto, Ontario
3 Bedroom, 3 bathroom unit in Natures Path! Bright, south facing unit in a family friendly community, filled with natural light and thoughtfully designed for modern living. The open concept main floor features high ceilings, a spacious living and dining area, and a sleek kithcen with a large centre island and plenty of storage. An additional flex space off of the kitchen is perfect for a home office, play room, or a second dining/lounge area, with walkout access to a private patio equipped with a gas bbq hookup and direct access to the parking lot. Convenient 2 piece bathroom on the main level. Downstairs, the primary bedroom includes a private ensuite, plus two more bedrooms and a full 4 piece bath complete the lower level. Steps of TTC, major highways, parks, waterfront trails, and shopping. A solid choice for families looking for comfort, flexibility and a great location. (id:53661)
102 - 2 Westney Road N
Ajax, Ontario
YOUR SEARCH IS OVER / Perfect Location - WALK TO SHOPPING, BANKING, MEDICAL RESTAURANTS, TRANSIT & MORE / Beautiful, Updated 2-BEDROOM , 2-BATH, 2 PARKING, & LOCKER condo, With 954 sqft / VERY REASONABLE MAINTENANCE FEES / This unit offers a desirable Split Bedroom Layout, stylishly appointed with Modern Colours and durable VINYL FLOORING THROUGHOUT. Walkout from the living room to a Private Patio overlooking Mature Trees and a Privacy Hedge with a Bright Southeast Exposure. The Spacious White Kitchen is has plenty of Counter & Cupboard Space along with a convenient pass-through to the Dining Area. The PRIMARY Bedroom comfortably fits a KING SIZE BED and features a Walk-In Closet and 3pc ENSUITE / Great Second Bedroom or Office / Enjoy the comfort of NEWER WINDOWS, NEW PATIO DOOR, UPDATED HEATING UNIT, / BOTH BATHROOMS have been UPDATED and the ENSUITE LAUNDRY adds everyday convenience. This Absolutely MOVE IN READY condo combines functionality, Comfort and Privacy in a WELL MAINTAINED Building Amenities include an OUTDOOR POOL, PATIO, GYM & SAUNA. FANTASTIC LOCATION Close to Major Shopping, Community Center, 401, TRANSIT & GO TRAIN **** Taxes & Sqft are approximate based on similar units and not yet assessed *** No Pets and No Smoking. (id:53661)
47 Laing Street
Toronto, Ontario
Sassy in the City - Leslieville Edition 4+1 beds, 5 baths with a permitted secondary suite & 2-car parking & style for days!!! Front porch goals: Covered, sleek glass railings, and the perfect spot to savour coffee and main-character moments, even if its raining. Main floor magic: Think custom entry millwork, wide-plank white oak floors, jaw-dropping modern windows, and a chic powder room. Kitchen envy: Two-tone Muti flat-panel cabinets, a show-stopper island, integrated appliances, 6-burner gas cooktop, and stone counters. Living large: Floor-to-ceiling windows and serious space for your sectional. Yes, bring the big one. Let there be light: 9 ceilings up and down, a gorgeous over-sized skylight, and those iconic Muti built-ins & white oak floors throughout. Primary suite = spa zone: Custom closets, a fluted double vanity, stand-alone tub, seamless walk-in shower, and that sleek ribbon window. Every bedroom's a vibe: Closets in all, a guest suite with its own ensuite, and main bath details so modern they could have their own Instagram. Bonus moments: Second-floor laundry (praise be), basement laundry rough-in, and a lower level that checks every box: high ceilings, separate entrance, cozy rec room, slick kitchenette, spa bath, and a spacious bedroom. Live in one, rent the other, and live your best Leslieville life. Fun fact: there are 2 additional parking spots that are owned and will be available for future use. They are presently leased, inquire with agent. (id:53661)
1941 Don White Court
Oshawa, Ontario
Beautifully situated on a quiet, private court in a family-friendly neighbourhood, this spacious 4-bedroom, 4-bathroom home offers approximately 2,800 sq ft of thoughtfully designed living space. With its high ceilings, open-concept layout, and seamless blend of comfort and functionality, it's ideal for modern family living. The main floor is bright and inviting, featuring pot lights throughout and a generous living and dining area that flows effortlessly into a chef-inspired eat-in kitchen. Complete with an extended island and direct walk-out to an open backyard, this space is perfect for entertaining or enjoying casual family meals. A striking wrought iron staircase leads to the upper level, where a cozy landing nook creates a quiet space for reading or study. Two bedrooms share a convenient Jack and Jill bathroom, one enjoys a private ensuite, and the spacious primary suite features a walk-in closet and a 4-piece ensuite with a deep soaker tubyour personal retreat at the end of the day. Set in a desirable location close to parks, schools, shopping, dining, and major highways, this home offers the best of suburban comfort in a sought-after North Oshawa neighbourhood. A rare opportunity to enjoy both privacy and community in one exceptional package. (id:53661)
3406 - 83 Borough Drive
Toronto, Ontario
Luxurious Tridel Spacious 2 Bdrm + Den Corner Suite At The City Centre Complex. Beautiful Unobstructed Panoramic View On High Floor, Open Concept, Huge Locker Room and Two Parking Spots. Maintenance fees cover water. Great Amenities: 24 Hour Security, Indoor Swimming Pool & Whirlpool, His & Her Saunas, Aerobics & Exercise Centre, Party Room With A Terrace, Billiards Room, Secured Underground Parking! Walking Distance To Scarborough Town Centre, Scarborough Rapid Transit Station & Ttc! Close To Hwy 401 (id:53661)
24 Lockyer Drive
Whitby, Ontario
Amberlee model by Mattamy Homes! This 4 year new, 3 bedroom, detached home features an inviting front porch that leads through to the gorgeous open concept main floor plan with cathedral ceilings in the foyer, hardwood floors including staircase & great size windows creating an abundance of natural light throughout. Gourmet kitchen complete with upgraded cabinetry, Caesarstone counters, working centre island with breakfast bar & pendant lighting, subway tile backsplash, pantry & LG stainless steel appliances including gas stove. The spacious breakfast area boasts a sliding glass walk-out to a new deck & fully fenced backyard - perfect for entertaining! Upstairs offers 3 very generous bedrooms, all with walk-in closets. The primary retreat with 3pc spa-like ensuite with Caesarstone vanity & glass shower. Parking is ample, with a 2 car garage plus driveway space for 4 additional vehicles. Situated mins to highway 401/412 for commuters, parks & all amenities! (id:53661)
76 Sparkhall Avenue
Toronto, Ontario
Tucked into the heart of Riverdale Proper, this 3 storey cherished 4-bedroom Victorian is a rare blend of timeless character and thoughtful, understated updates. Surrounded by some of the city's best schools and beloved neighbourhood parks, this home offers the perfect balance of community and convenience.A charming front porch invites you in, overlooking lush perennial gardens. Inside, the generous living room features a beautifully preserved original fireplace, setting the tone for the home's warmth and character. Continue through to the expansive dining area, seamlessly connected to a massive, updated light-filled kitchen featuring stainless steel appliances, a large breakfast bar, built-in office nook, walk-in pantry, and an abundance of custom cabinetry and display storage truly the heart of the home.The lower level with its own separate entrance offers a fully self-contained nanny or in-law suite, ideal as a private office or income-generating rental.The backyard is a tranquil urban escape, complete with a patio for entertaining, cascading perennial gardens, and the convenience of laneway parking. Upstairs, the second level features three generously sized bedrooms, including one with a private deck overlooking the gardens. The third floor is a flexible retreat perfect as a fourth bedroom, office, or creative studio. (id:53661)
42 Gardiner Drive
Ajax, Ontario
Welcome to 42 Gardiner Drive! A beautifully maintained detached home nestled in the heart of Central Ajax, in a sought after, family friendly community. This charming 2 storey Home offers a great designed layout featuring 4 spacious bedrooms and 3 bathrooms. The main floor is bright and welcoming, showcasing a warm living and dining area that's perfect for family gatherings and conversation; A generous family room now currently used as a home office, adds versatility, whether you need a dedicated workspace or a relaxing retreat for movie nights. The kitchen is equipped with stainless steel appliances and a sunny breakfast area, with a walk-out to a large deck and spacious backyard; ideal for entertaining and enjoying the outdoors. You'll also find main floor laundry and durable laminate flooring throughout the home for added convenience and style. Upstairs, the primary bedroom features a 4 piece ensuite and his-and-her closets, while the additional bedrooms provide plenty of space for a growing family or additional work-from-home setups. Other highlights include a double car garage with direct interior access to the basement, newer windows and sliding door, and an unbeatable location just minutes from schools, parks, shopping, the GO Station, and Highway 401. (id:53661)












