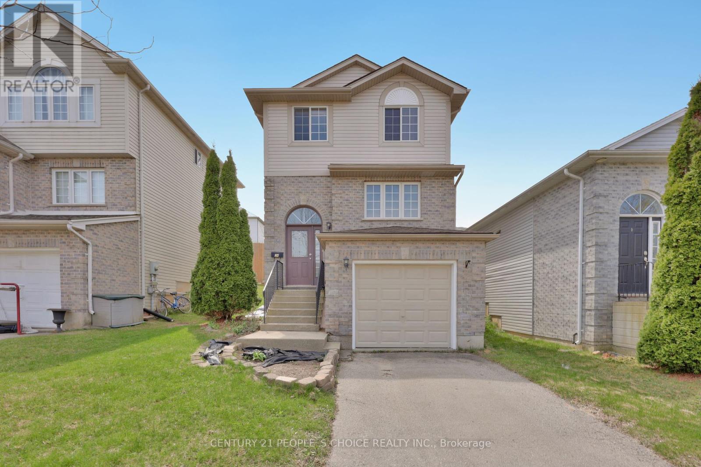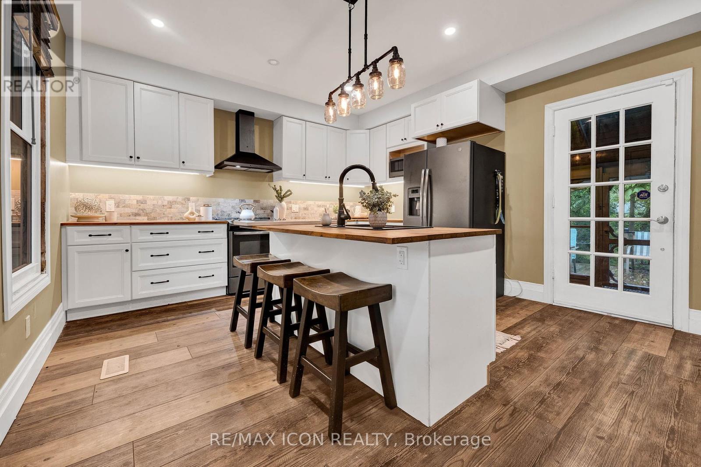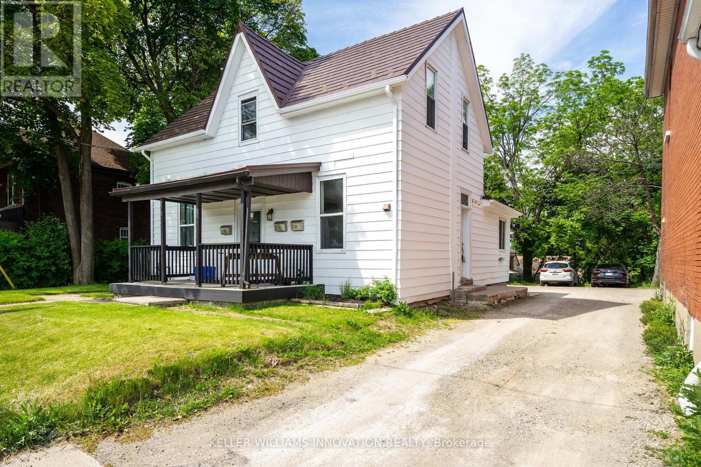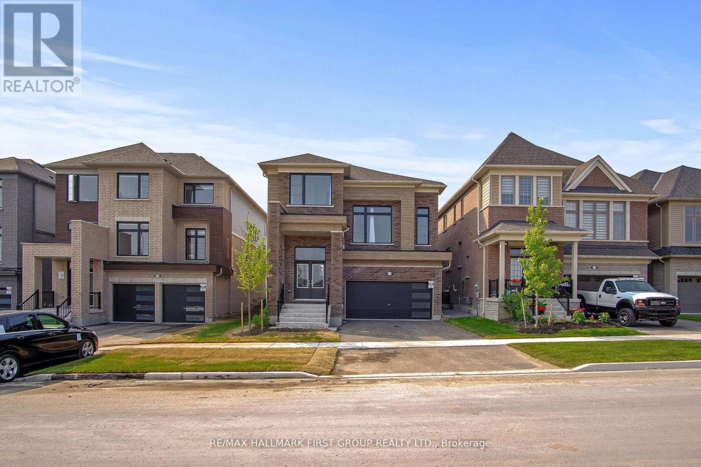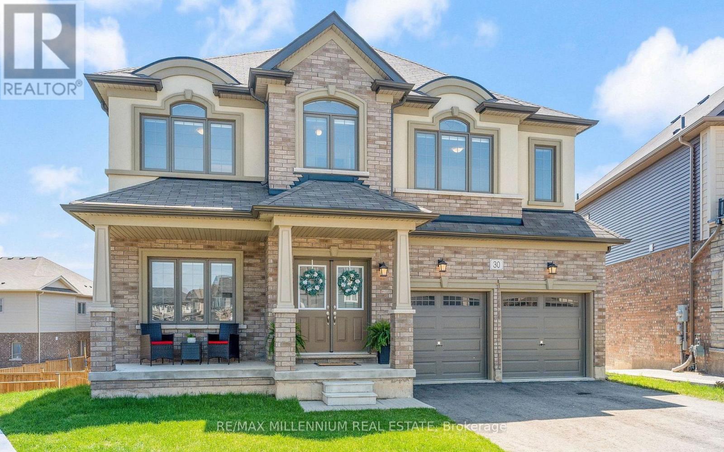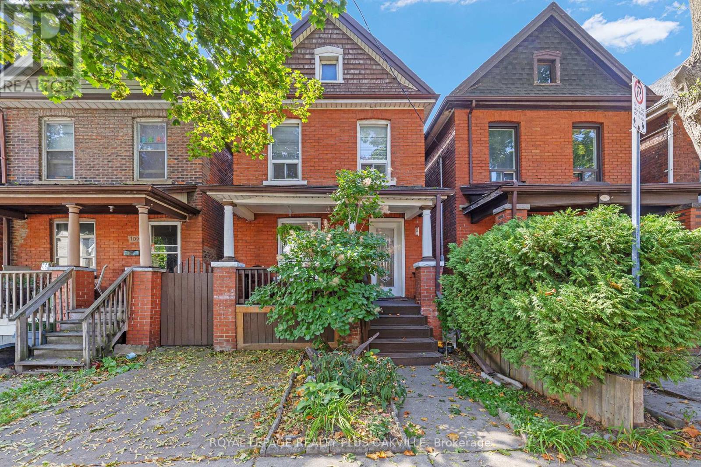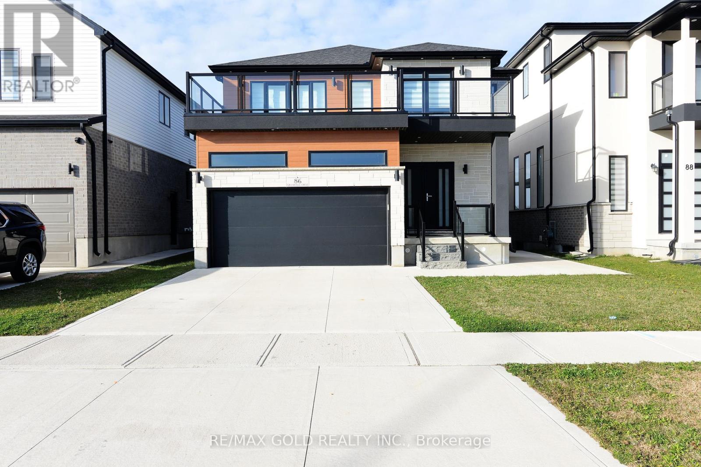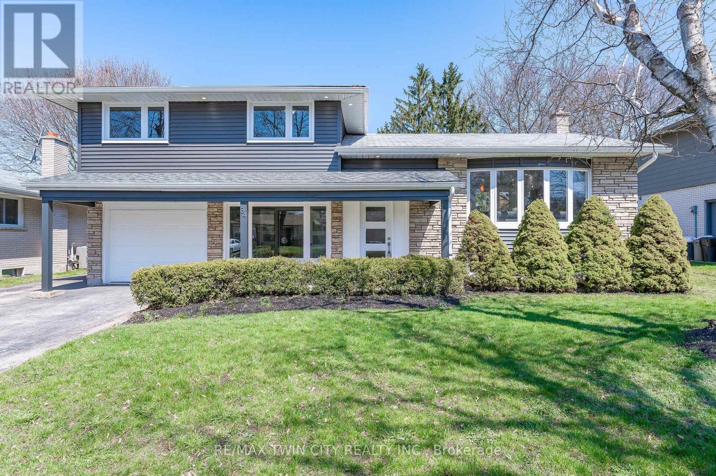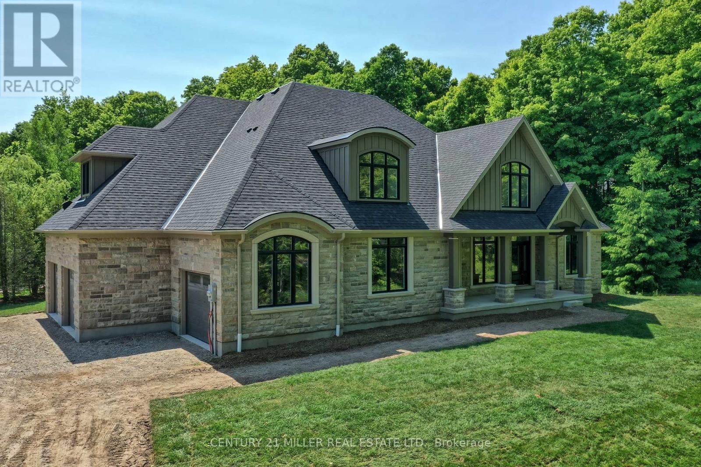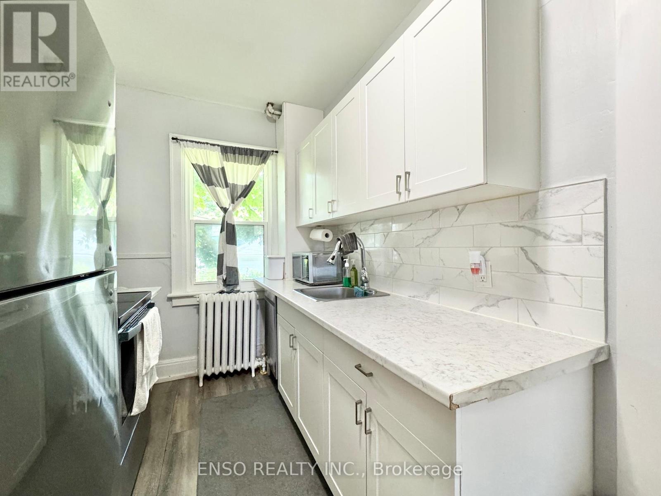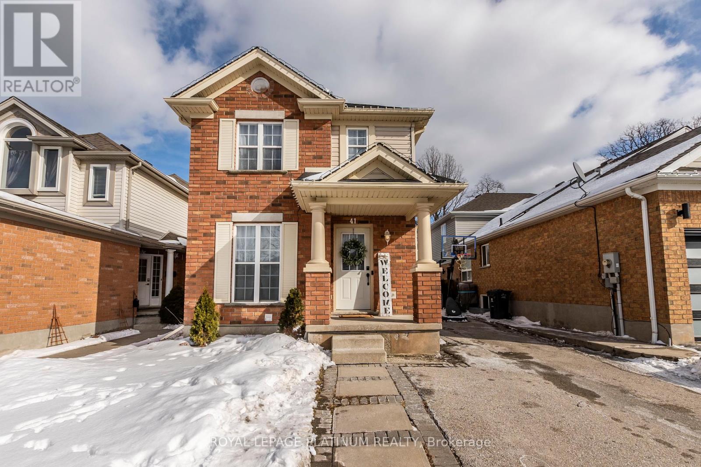34 Phair Crescent
London South, Ontario
Welcome to this beautifully updated 3-bedroom, 3-bath home featuring a bright, open concept layout with a serene, private backyard retreat. Freshly painted in neutral tones, this home boasts new flooring in the kitchen, bathrooms, and basement. This home offers a modern, carpet-free living experience with durable laminate throughout. The heart of the home is a spacious kitchen equipped with a movable breakfast island and a large pantry for extra storage. The adjacent living room shines with new pot lights, enhancing its warm and welcoming atmosphere. Upstairs, the spacious primary bedroom includes a walk-in closet and a private ensuite. The basement features a finished rec room or potential fourth bedroom with a roughed-in bathroom, offering flexible space to suit your needs. Step outside to a fully fenced and cedar-lined backyard oasis complete with a generous deck and a large storage shed, ideal for entertaining or simply relaxing in privacy. Additional features include New furnace and A/C Newer roof. Generous single-car garage with driveway parking for two additional vehicles. Conveniently located near shopping, amenities, and quick access to Hwy 401 (id:53661)
115 Cedar Street
Cambridge, Ontario
Welcome to 115 Cedar Street, where timeless charm meets everyday convenience!This lovingly maintained century home is move-in ready and nestled in one of Cambridges most sought-after, family-friendly neighbourhoods. With parks, schools, shopping, downtown Galt, and transit just steps away, youll enjoy the perfect balance of character and lifestyle.Step inside and be greeted by spacious principal rooms, soaring ceilings, and stunning original trim that highlight the homes history, paired beautifully with thoughtful modern updates. The bright, inviting kitchen offers ample counter space and flows seamlessly to a fully fenced backyardideal for morning coffee, summer barbecues, or hosting family and friends.Upstairs, unwind in three generous bedrooms and a spa-inspired bathroom designed for ultimate relaxation. With two full bathrooms, this home is as practical as it is charmingperfect for todays busy families.What truly sets this property apart are the rare extras: two private driveways, parking for up to five vehicles, and a detached garagea valuable find in the city.Whether youre a first-time buyer searching for the perfect turnkey home, a growing family needing more space, or an investor looking for a solid opportunity, 115 Cedar Street is the complete package. (id:53661)
2 - 270 Water Street N
Cambridge, Ontario
Welcome home to 2-270 Water St N, located in the heart of Cambridge. This unit features a spacious living room, full kitchen and a good sized bedroom, perfect for young professionals, couples or someone looking for their own private space. Located close to the highway for easy commuting, this area features 2 public schools, shopping and dining nearby. If you're looking for a great place to lease, don't wait! This one will go fast! Book your showing today. (id:53661)
1069 Trailsview Avenue
Cobourg, Ontario
Nestled on a deep lot, this beautifully upgraded property showcases a stunning modern exterior finish that immediately sets it apart. With clean architectural lines and timeless curb appeal, this home blends contemporary style with small-town charm. Step inside to a bright and open main level featuring soaring 9-foot ceilings, upgraded 5.5-inch flat stock trim, light-toned flooring, and sleek 1-panel wood doors with taller frames throughout for a grand feel. The iron rod staircase and matte clear polish finish on the stairs offer modern elegance with the option to customize the stain to your taste. The upgraded white and gold vein tiles, refined faucets, upgraded powder room vanity, backsplash, and built-in kitchen ventilator all come together in a seamless designer finish. The chef-inspired kitchen features upgraded cabinetry, creating a luxurious yet functional heart of the home. Upstairs, the second level continues the open, airy feel with 9-foot ceilings and tall doors. Each bathroom features upgraded mirrors and fixtures, adding thoughtful detail and polish to the space. Every inch of this level reflects quality, comfort, and sophistication. The basement offers 9-foot ceilings an extremely rare and valuable upgrade giving you incredible potential to create your dream space. Whether it's a home theatre, gym, or additional living area, the possibilities are endless. Out back, the deep lot provides an ideal setting for outdoor entertaining, gardening, or simply enjoying peaceful evenings in your own private retreat. Located in a friendly, fast-growing neighbourhood in Cobourg, this home combines modern design with small-town warmth, just minutes from local shops, parks, schools, and the beautiful Cobourg beach and Marina. Don't miss this rare opportunity to own a nearly new, fully upgraded home in a town you'll love to call home. (id:53661)
30 Rowley Street
Brantford, Ontario
Your search ends here! Welcome to 30 Rowley Street! Located on a huge premium Pie-Shaped lot with a walk-out basement. This Custom open concept home features 7 bedrooms and 6 bathrooms. The main floor has a modern kitchen with granite countertops, S/S appliances and a walk-in pantry, and an additional room for office or guest lounge. The primary bedroom has two large walk-in closets w/ 4pc ensuite including double sinks, soaker tub and a glass shower. The 2nd bedroom has its own 3pc ensuite, perfect for parents or guests. The 3rd & 4th bedrooms have a Jack and Jill bathroom. A 5th bedroom for the office or kids. Over $150k in upgrades and a legal 2 bedroom 1 bathroom basement, and a separate recreation room for the family with a powder room. Walk out to a big backyard with 91ft across the back and 121ft along the one side. Access the 2 car insulated garage through the spacious mudroom. Conveniently located close to Hwy 403, parks, trails, shopping & restaurants. (id:53661)
100 Case Street
Hamilton, Ontario
Welcome to this charming 2-storey home offering a thoughtfully upgraded kitchen and inviting living spaces. The renovated kitchen is a true highlight, featuring solid wood soft-close cabinetry, stylish glass backsplash, 5-burner gas stove, reframed walls, vaulted ceilings, and skylights that flood the space with natural light. The open-concept living and dining areas flow seamlessly to the kitchen, creating the perfect setting for both everyday living and entertaining. The main floor boasts upgraded subfloors with laminate flooring throughout, plus the rare convenience of a 2-piece powder room. French doors off the kitchen lead to a private, fenced yard with multiple patio areas and beautifully maintained perennial gardens, evoking the feel of a classic English garden. Additional features include 2 rare parking spots, a covered front porch with ample seating space, 100-amp service with an additional 100-amp pony panel for the kitchen and exterior areas, and a sump pump vented to the backyard. The lower level provides plenty of storage and a bonus room that can be finished to suit your needs. Updates include roof (2012), copper wiring with circuit breaker panel, and more. Conveniently located within walking distance to Hamilton Stadium, schools, shopping, public transit, and just minutes to Hamilton General Hospital. (id:53661)
Bsmt - 86 Grandville Circle
Brant, Ontario
This fully finished walk-out basement offers a private and comfortable living space with its own separate entrance. It features a bright bedroom, spacious living area, and a luxurious sauna for added relaxation. Large windows allow for plenty of natural light, creating a welcoming atmosphere. Ideal as an in-law suite or private retreat, this basement provides both convenience and privacy. Located just minutes from Highway 403, top-rated schools, nature trails, and shopping, youll enjoy easy access to everything you need while living in a peaceful neighborhood. (id:53661)
34 Bradley Drive
Kitchener, Ontario
WELCOME TO 34 BRADLEY! This beautifully renovated side split has been re-imagined and is ready for you to be its next owner. The open concept main floor is an entertainers dreams featuring a huge kitchen with new cabinets, stainless steel appliances, quartz counter tops, and a massive waterfall island. There's also new vinyl flooring throughout and brand new sliding doors leading to your oversized back yard. The bedrooms are all generous in size, and you'll love the new cheater ensuite with glass shower. The lower level has been redesigned to provide a new den/home office, a mud room and full 3pc bathroom with glass shower. As you walk into the basement you'll be greeted with another full bathroom, a large bedroom and a walk-up to the backyard. All windows and doors have been updated, along with new pot lights inside and out, new vinyl sliding, new gutters and a new electrical panel (ALL RENO's and UPDATES COMPLETED In 2022). The home is also located in beautiful Stanley Park, on a mature tree-lined street and close to schools, shopping, HWY 401, HWY 7/8, walking trails, Chicopee Ski Hill, and many other amenities. Call your favourite realtor and book your private showing today. (id:53661)
2 - 121 Bagot Street
Guelph, Ontario
Perfect for first-time buyers and budding families, this well-maintained 3-bedroom, 1.5-bathroom home offers a thoughtful balance of function, comfort, style, and space. The main floor features an eat-in galley kitchen with durable butcher block countertops and classic white cabinetry, opening into a bright, open-concept living and dining area with large windows that fill the space with natural light. Upstairs, three well-proportioned bedrooms and a full bath provide day-to-day comfort for family life, while carpet-free flooring throughout the main living areas adds a low-maintenance touch. The partially finished basement includes a finished rec. room with built-in cabinetry and countertops, offering ample storage now and versatile potential for a future wet bar, additional bathroom, or conversion to an in-law suite. Recent updates like fresh paint (2025), a new roof (2024), and furnace/AC (2019/2020) deliver lasting value and peace of mind. The fully fenced backyard features a paved patio with no rear neighbours, perfect for privacy and relaxing with friends (human or furry), all summer long! Located in a French Immersion school zone, this home is just a short walk to schools, parks, and grocery stores. It also offers easy access to downtown Guelphs farmer's market, cafés, restaurants, and boutiques, as well as the sports fields, natural playground, and trails at Exhibition Park. This well-rounded home checks all the boxes and is ready for its next chapter... the only question left is, are you? (id:53661)
4512 Concession 11 Road
Puslinch, Ontario
Nestled in the picturesque Puslinch community on a pristine country road, this immaculate custom home offers refined traditional elegance with contemporary convenience. Ideally located southeast of Guelph and northeast of Aberfoyle, this location combines the serenity of country living with easy access to city amenities just 10 min away. Meticulously crafted by renowned Charleston Homes, this 3600 square foot (plus 500 sf of finished lower level space)showcases exceptional craftsmanship, expansive glazing, cathedral ceilings + unique designer details on a 1-acre lot.The aesthetic is classic yet sophisticated, perfectly blending traditional charm with modern comforts. The clever floor plan connects principal living spaces while ensuring privacy when desired. The heart of the home is the stunning Barzotti kitchen, complete with a walk-in pantry + ample cabinetry. Connected to the informal dining area and family room with soaring cathedral ceiling, this central hub features full-wall glazing framing lush, treed views. The mudroom is highly functional w/built-ins + interior access to the triple garage, complemented by a well-placed three-piece bath + coat closet. The primary suite is a sanctuary w/double-door entry, vaulted ceiling, expansive glazing, generous walk-in closet + a luxurious ensuite featuring a deep soaker tub, oversized glass shower +water closet. Two additional bedrooms are generously sized, each with ample storage, extensive glazing+private ensuites. A convenient laundry area completes this level. The partially finished lower level adds a fourth bedroom with walk-in + private ensuite, plus additional space with large windows, a rough-in for a two-piece bath + high ceilings. Charleston Homes has been building exceptional custom homes for over 30 years, known for quality craftsmanship and timeless style. This exquisite home offers the perfect blend of sophisticated living, natural beauty + proximity to major highways and urban amenities. (id:53661)
7 - 5325 Van Alstyne Place
Niagara Falls, Ontario
Located in a quiet residential neighborhood yet close to QEW and almost all essentials within walking distance! This freshly updated 2 bed 1 bath main floor apartment in a secure building features:- Stainless steel fridge, stove, dishwasher- Carpet-free living- Two entrances- Laundry facilities on site (coin laundry)- Full washroom (with tub)- Two bedrooms w/closets- Large living room w/accent fireplace. Available as soon as September 1. Nearby Amenities: Walking distance to grocery stores, restaurants, and cafes. Easy access to public transit for commuting. Minutes from the QEW for convenient travel. Tenant pays for electricity and heating. (id:53661)
41 Milson Crescent
Guelph, Ontario
Welcome to this bright and spacious studio basement apartment with a separate entrance, offering privacy and comfort. This unit features an open-concept living area with a fully-equipped kitchen and a modern three-piece bathroom. Enjoy the convenience of private laundry, one parking space, and an outdoor shed for extra storage, with utilities included in the base rent. Step outside to your own private patio, perfect for relaxing outdoors. Located just off the Hanlon Expressway, this apartment provides easy access to transit, shopping, and local amenities. Available for occupancy immediately, this is fantastic Opportunity to enjoy a well- appointed space in convenient location. (id:53661)

