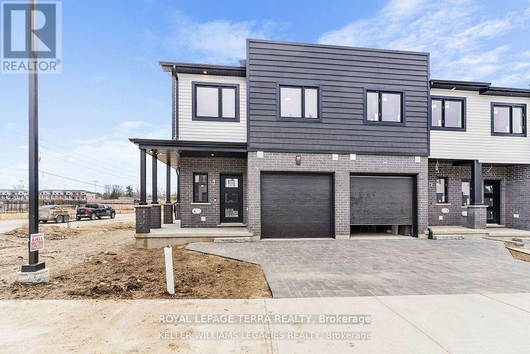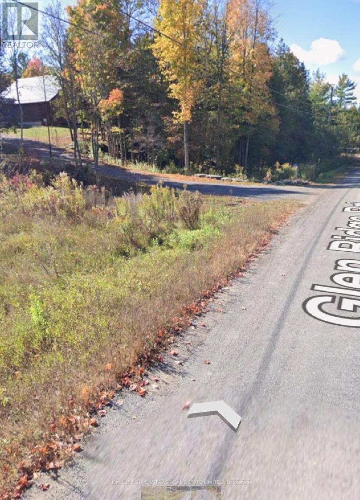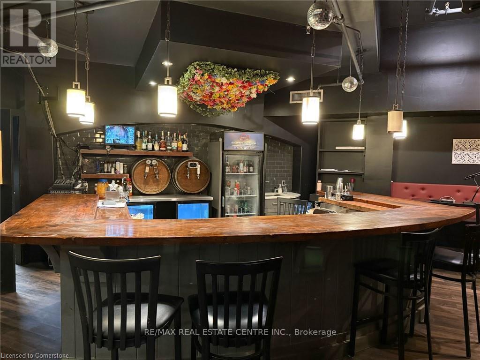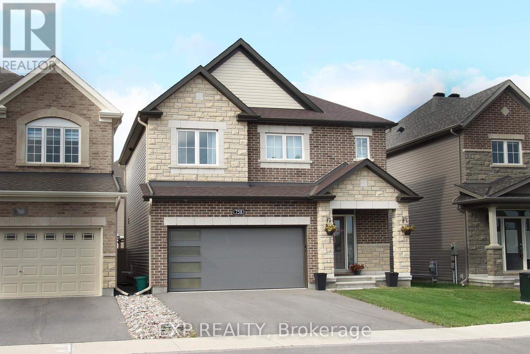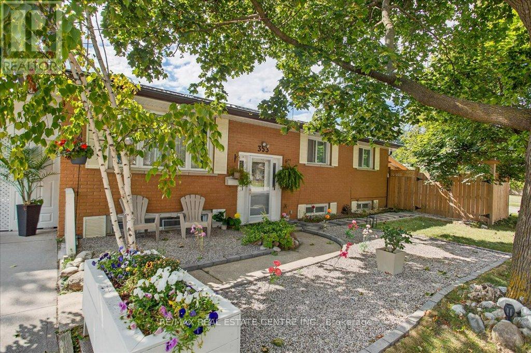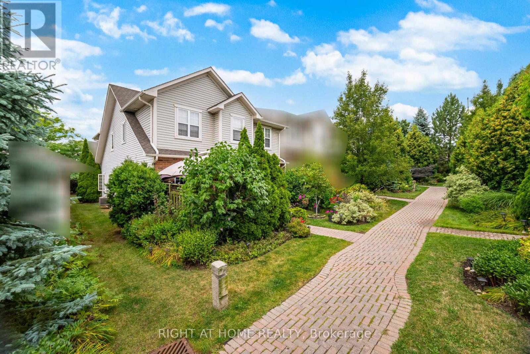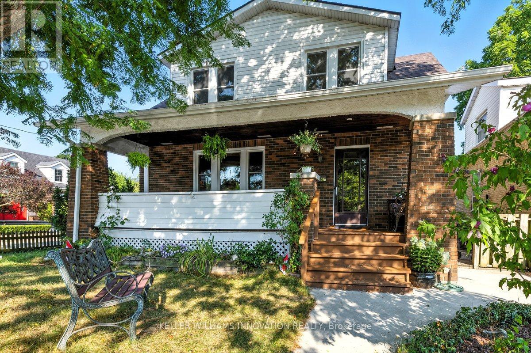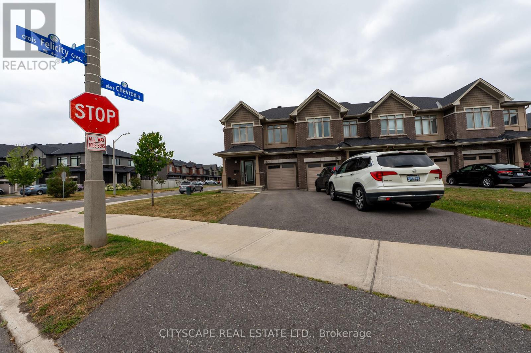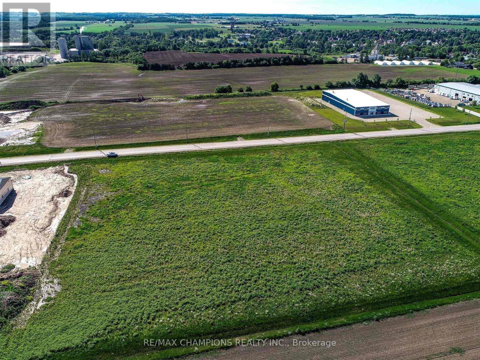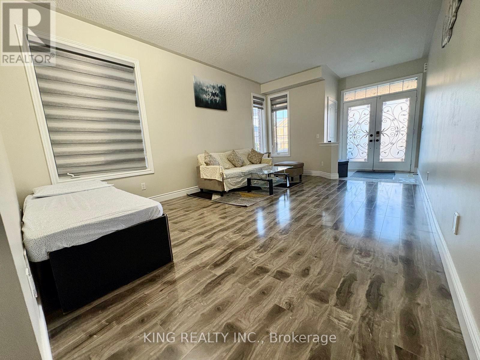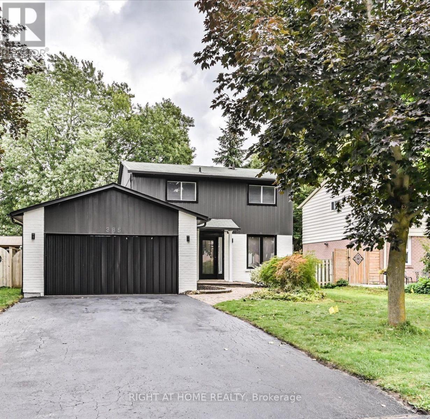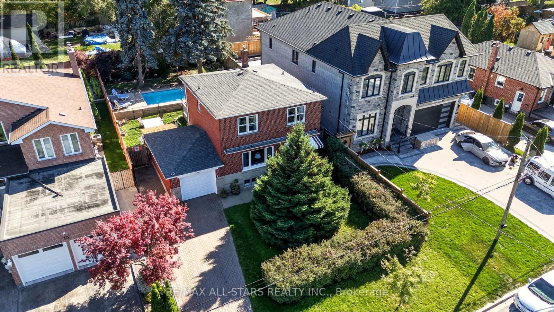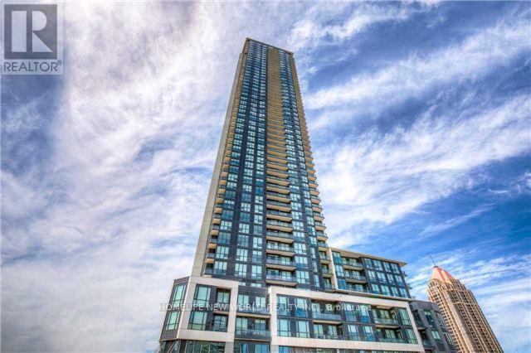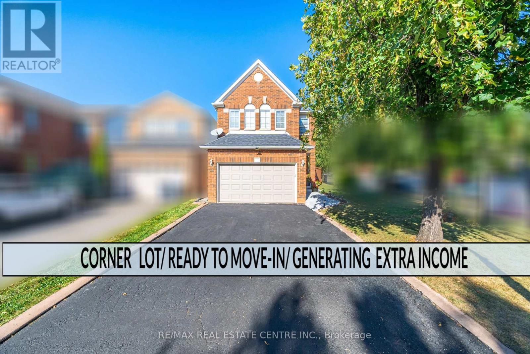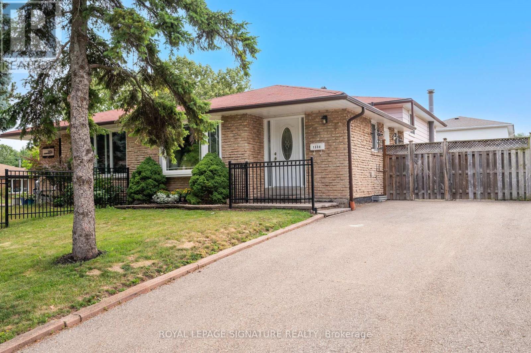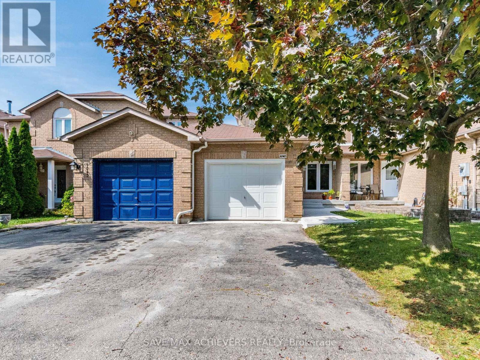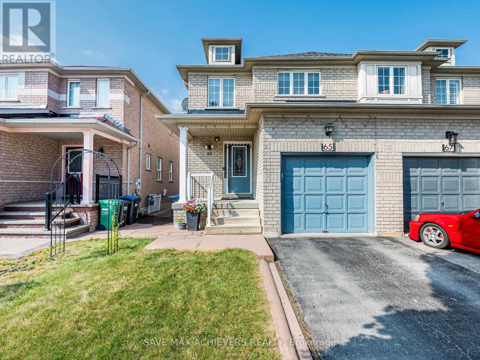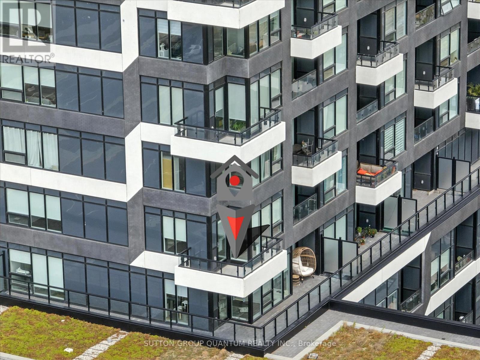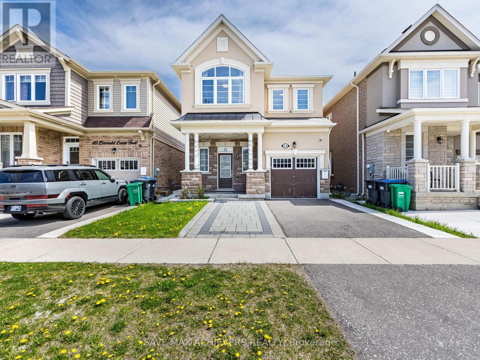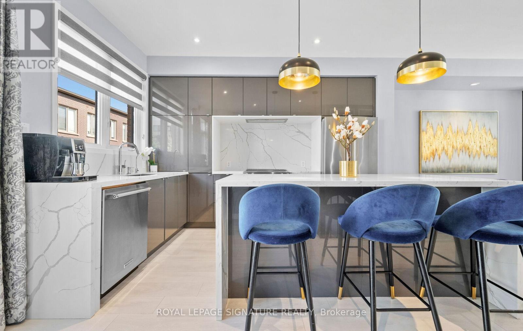3 - 3557 Colonel Talbot Road
London South, Ontario
Stunning 3 bedroom, 2.5 bathroom townhome available in family friendly community. Spacious, open concept main floor layout with powder room and laminate flooring throughout. Modern kitchen with breakfast bar, stainless steel appliances and upgraded cabinets. Upper level features 3 spacious bedrooms, large closets, and laundry room. Master bedroom with 4-piece ensuite bathroom and oversized walk-in closet. Stylish window coverings and upgraded appliances included! Finished walkout basement with 1 bedroom and 1 bath. The Pictures are 1 year old when property was brand new, it may not look the same as tenant just moved out. (id:53661)
82 Glen Ridge Road
Marmora And Lake, Ontario
Partially treed Vacant lot of 1-acre in the town of Marmora and Lake. Just a short walk to the Crowe River public boat launch and Marmora's quaint and friendly downtown, this property is in a great neighbourhood, surrounded by beautify custom new homes. Over 30k were spent on land improvement. Trees were cleaned/removed from the spot to be built on, while matured trees were kept at the back and both sides to provide excellent view and privacy. The water WELL and driveway are already in place, and the lot is marked. The drawings of B&B log (Wing Style) were done and included in the selling price. The level, cleared spot is spacious for your dream home or B&B. It's time to start dreaming about your new home, business or both! Marmora and Lake are approximately 2 hours from Toronto and is 35 to 45 minutes from either Belleville or Peterborough. The property is situated on a quiet street in the mountain, yet only 5 minutes' drive to the city center and hwy 7. On, mountain view 5 mins walk from mountain down to boat launch/ scuba diving place. on gravel pavement, well, and tree removal, architecture drawings for cottage style. The vacant land is in the great neighborhood, surrounded by luxury houses." (id:53661)
179 King Street W
Kitchener, Ontario
Exceptional opportunity to acquire a well-established Indian restaurant and bar in the heart of downtown Kitchener directly across from City Hall and surrounded by bustling office towers, tech hubs, and upscale condominiums. This high-exposure location benefits from constant foot traffic and is steps from the LRT, bus terminal, and GO Station. Boasting a spacious layout, the venue is ideal for dine-in service, takeout, catering, and hosting a wide range of private events such as birthday celebrations, weddings, and corporate functions. The stylish bar and lounge area add to the versatile atmosphere, perfect for both casual dining and vibrant nightlife. A massive basement provides ample storage, streamlining operations. This is a rare turn-key business with unlimited potential to expand event offerings or enhance the brand. Dont miss out on this prime hospitality investmenta true gem with endless possibilities. 4000 SQ FT with 80+ Seating Space. Rent - $11k inclusive TMI & HST RENTAL: Water Softener & Purifier - $130/monthly. Re-branding to your own concept is possible. (id:53661)
758 Cappamore Drive
Ottawa, Ontario
Welcome to this spacious 4-bedroom home for rent in the highly sought-after, family-friendly community of Quinns Pointe. The main floor impresses with 9-foot ceilings, opening from a welcoming foyer into a great room with a cozy gas fireplace and a formal dining room. The contemporary kitchen is the heart of the home, featuring extensive cabinetry, quartz countertops, stainless steel appliances, and a large island with a breakfast bar. A practical mudroom provides convenient access to the double-car garage. A beautiful hardwood staircase leads upstairs to the primary suite, which serves as a private retreat with its large walk-in closet and a luxurious 5-piece ensuite bathroom. Three more generously sized bedrooms and a full family bathroom complete the second level. Step outside into your fully fenced, landscaped backyard, an entertainer's dream- It includes a gazebo for outdoor seating and a second kitchen gazebo equipped with a BBQ and a wood-fired pizza oven. The location is ideal, just a 3-minute walk from Bus route 75, mins from parks, the Minto Recreation Centre, top-rated schools and Costco, Walmart and Farm Boy. Enjoy an easy commute with quick access to Highway 417. (id:53661)
353 Grand Ridge Drive
Cambridge, Ontario
Is a newly reno'd 3+2/2 Washrm corner lot detchd bungalow w/ up to 12 car parking that's carpet free w/ recently installed grey wide plank laminate throughout, LED pot lighting throughout, designer light fixtures, upgraded all white kitchen w/ extended soft close cabinets, gold handles, w/ compliementing backsplash and quartz countertops, SS name brand appliances, deep basin sink, kitchen island w/ pull breakfast bar, open concept layout that combines kitchen/dining/fam. rms, large all glass pantry/closet/cradenza, 3 sizeable bedrms, large washrm w/ upgraded vanities & tiling, 2 large bedrooms in basement w/ upgraded 3pc washrm, cold seller and additional storage space, a large rectangular fully fenced lot w/ steel roof newer A/C, windows and furnace. This quite and very serviceable bungalow is fairly turnkey and ideal for that "outdoorsy" couple/family looking store away their toys for the season or perhaps a useful freehold investment property that can be easily rented to a demographic tenant base that range from students, working professionals, families, or seniors. The possibilities are truly endless. This remarkable bungalow is located on quite fam friendly corner of Cambridge's Southwood district close to schools, parks, trails, conservation areas, maj rds., pub transit, the Grand River, HWYs 28/8/401 and can be in Peel region in under an hour on most days. (id:53661)
35 - 1085 Harrogate Drive
Hamilton, Ontario
Welcome to this stunning 2-bedroom, 4-bathroom townhome in the highly desirable "MeadowcreekVillage" in Ancaster. This home offers great living turnkey living space ideal forprofessionals, young families, or downsizing. The main level features an open-concept livingand dining area perfect for entertaining. A convenient powder room is also located on the mainfloor. Upstairs, you'll find two oversized bedrooms, each with walk-in closets and privateensuite bathrooms, offering comfort and privacy. The finished basement adds even more spacewith a third bedroom, a full bathroom, a cozy additional living area with ample storage. Thedetached garage provides parking for one vehicle plus storage, with an extra parking spot infront. Located just minutes from highway access, public transit, top-rated schools, shops(i.e. Costco), and restaurants, this move-in-ready home offers low-maintenance, high-qualitycondo living in one of Ancaster's best communities. (id:53661)
1041 Concession 8 Rr 3 W
Hamilton, Ontario
This 4-bedroom, 5-bathroom country estate offers nearly 6,000 sq. ft. on 108+ acres in Flamborough. Renovated in 2018, the property features 7 serene bodies of water, including 3 connected to Bronte Creek. The home includes a walkaround porch, gourmet kitchen with Bosch appliances, a steam spa shower in the primary bath, and two Rumford fireplaces. Highlights include a walk-out basement with in-floor heating, pool house, a 60x40 workshop with a 10,000 lb hoist, RV hookup, and a framed 2-bedroom apartment upstairs. Other features include a Kohler generator, high-speed fiber internet, security cameras, and updated electrical, plumbing, and HVAC systems. The property has reduced property taxes due to farming use, making it an ideal multi-functional family estate or private retreat. (id:53661)
456 Waterloo Street S
Cambridge, Ontario
Over $110,000 in upgrades create a space that's both stylish and comfortable, from the new roof and soffit to the thoughtfully designed main floor addition that offers a private bedroom or office with bathroom and has its own entrance. This charming brick 2-story home in South Presto (Cambridge), is perfectly accented with a touch of white siding and newer windows, all sitting proudly on a sunny corner lot. The covered front porch stretches across the width of the home, offering a welcoming entrance and a perfect spot to enjoy the outdoors, any time of year. As you step through the front door you're greeted by a warm and inviting living room, where rich, original hardwood trim and floors adds timeless character, and a wood-burning fireplace creates a cozy, welcoming focal point. The classic sliding glass doors create a seamless flow between living room and dining room, kitchen area perfect for entertaining family and friends or enjoying quiet mornings with sunlight streaming through large windows. The timeless wooden staircase creates an elegant transition to the upstairs living space where you'll find three spacious bedrooms with soaring ceilings, rich wood trim, hardwood floors and neutral toned paint. Large, bright windows fill each room with natural light, and a well-appointed 4-piece bath completes the level. The fully finished basement offers added living space with cozy carpeting throughout, plus an additional bedroom or playroom with a convenient 3-piece bath. Enjoy added flexibility with a separate side entrance that leads to both down stairs and main level providing easy access or possible income potential. Beyond the walls, this location truly shines just minutes from Hwy 401, walking distance to Preston High School and Preston Public School and steps from scenic trails along the Grand River. This is more than a house its a home where comfort, convenience, and charm come together, ready for your next chapter. (id:53661)
174 Joshua Street
Ottawa, Ontario
This premium 3+1 bedroom bright corner end-unit townhome built-in 2019 with lots of upgrades is the perfect place & beautiful. The open concept main floor with hardwood and ceramic throughout is perfect for entertaining and has access to your newly fenced back yard which is private and will allow for extra living space all summer! The upper level features a large primary suite with walk-in and ensuite along with two more bedrooms, a full bath and laundry. The lower level with gas fireplace is perfect for those cozy nights in and is big enough to add office space. The large bright window at the back allows light to enter the lower level all day! You can't beat this location! You have a park across the street, are just a few steps away from the Mer Bleue Conservation Area, 2 km's from the new Montfort's Hospital section, easy access to public transit and all amenities and you are within walking distance to schools. Flooring: Hardwood, Flooring: Carpet Wall To Wall. (id:53661)
Ptlt 46 Drayton Industrial Drive
Mapleton, Ontario
$$$PRICED TO SELL $$$ General Industrial M1 Zone Lot In Drayton Industrial Park, Municipal Water, Sewage & Gas Servicing Available At The Lot Line, It Is Flat And Clear 1.984 Acre Lot As Per GeoWarehouse, Can Build Up To 50000 Sq Ft Covered Area- Ready To Be Developed commercial Lot in Drayton. General industrial Zoning allows a good range of uses including contractor's yard, auto body repair shop, transport establishment, etc. For Sale Sign On The Vacant Land. (id:53661)
398 Sunny Meadow Boulevard
Brampton, Ontario
Absolute Show Stopper! Fully upgraded detached home with Legal Basement in sought-after Springdale. Features 4 spacious bedrooms & 3.5 baths. Professionally finished basement with 2 bedrooms, full bath & separate entrance ideal for extended family or rental potential. New AC & furnace (2022). Concrete foundation, roof with singles, newly built driveway, and Electric car charger in garage. Close to schools, parks, and public transit. A must-see! (id:53661)
385 Borden Avenue
Newmarket, Ontario
This Well-Maintained 4-Bedroom Detached Home Sits On a Spacious 50 Ft X 110 Ft Lot, Offering Plenty of Room for Families. It Features a Double Car Garage and a Large Paved Driveway. The Main Floor Has Been Fully Updated Including New Kitchen, New Floors and Paint. Upstairs, You'll Find 4 Bedrooms With a Newly Renovated 4-Piece Bathroom. The Finished Basement Offers Additional Living Space with Laminate Flooring. Furnace (2021), Air Conditioning (2020). Located Within Walking Distance to Main Street, Schools, Parks, Transit and Fairy Lake, This Home is Also Close to Downtown Newmarket's Restaurants, Cafes and Offers Quick Access to Highways 400 And 404. (id:53661)
11 Chatterton Boulevard
Toronto, Ontario
OFFERS ANYTIME! Welcome to 11 Chatterton Boulevard, a rarely offered detached 2-story home on a private 50 x 125 ft lot in the heart of Scarborough Village. This property delivers the perfect balance of space, privacy, and versatility, making it an ideal choice for families, investors, or anyone looking for a home with both lifestyle and income potential. The main level is bright and inviting, offering a large open layout with an eat-in kitchen and walkout to your private porch, creating the perfect flow for entertaining and everyday living. Upstairs, you'll find three spacious bedrooms, including a primary bedroom with a built-in closet for added convenience, while the finished basement is a standout feature, fully set up as a self-contained one-bedroom apartment with a second kitchen, full bathroom, and separate entrance. This private lower-level suite makes an excellent in-law suite or accessory apartment, adding significant flexibility for multi-generational living or income potential. Outdoors, your private backyard oasis awaits with a Kayak on-ground pool, lush manicured gardens, and a deep lot that provides space for barbecues, family gatherings, gardening, or simply relaxing in privacy. The attached garage offers direct backyard access, and the private driveway comfortably accommodates three additional vehicles, making parking simple and convenient. Located on a quiet, tree-lined street yet just a short walk to the Eglinton GO Station, TTC, shopping plazas, and excellent schools, this home also puts you minutes from the Scarborough Bluffs, Bluffers Park and Beach, Rouge National Urban Park, and major highways for easy commuting. With its combination of a premium lot, private pool, finished basement apartment, and a prime Scarborough Village location, 11 Chatterton Boulevard is a RARE opportunity to secure a detached home with endless potential in one of the city's most sought-after neighbourhoods. Don't miss your chance, this home truly has it all. (id:53661)
1007 - 3200 William Coltson Avenue
Oakville, Ontario
Discover luxury living at 3200 William Coltson Dr, Unit 1007 an exclusive opportunity with only 4 units in the building offering this sought-after layout. This beautifully maintained 1-bedroom, 1-bath suite features a stunning spa-like bathroom, a bright open-concept living space, and an eat-in kitchen with a large island, stainless steel appliances, and ensuite laundry. Step out to your private balcony and enjoy the peace of living on the 10th floor with no upstairs neighbours. Perfectly located just one floor below the 11th floor outdoor amenities, complete with BBQs and stylish patio furniture. Premium EV parking and a locker right beside the elevator, hand-picked by the owner, make daily living effortless. Steps from groceries, shopping, and all essentials this rare unit combines convenience, exclusivity, and elegance. Dont miss your chance book your showing today before its gone! (id:53661)
3103 - 4011 Brickstone Mews
Mississauga, Ontario
Bright & Spacious 1-Bedroom Condo in Prime Square One Location!Welcome to this modern condo in the heart of Mississauga, just steps from Square One. Featuring a sleek kitchen with stainless steel appliances and a convenient breakfast bar, a generously sized bedroom with a 4-piece bath, and ensuite laundry. Includes one parking space and one locker.Enjoy premium building amenities such as a 24-hour concierge, indoor pool, fitness center, and party room. Walk to Square One Shopping Centre, Sheridan College, Living Arts Centre, YMCA, Fine dinings, transit, and more.Perfect for first-time buyers, downsizers, investors, or anyone seeking vibrant urban living! (id:53661)
16 Feathertop Lane
Brampton, Ontario
Welcome to 16 Feathertop Lane, Brampton a beautifully upgraded corner-lot home perfect for first-time buyers or those looking to move up, with the bonus of generating extra income, Sky lights to see the stars in the night time, Lot of sun light in the house, Two separate laundry's, Wooden back yard deck to enjoy the summer, This super clean property features a new custom kitchen with quartz countertops & Backsplash, stainless steel appliances, and modern bathroom vanities. The fully finished basement includes a second kitchen. Conveniently located near Brampton Civic Hospital, restaurants, plazas, and transit, this home offers both comfort and convenience, Ready to move-in condition, and Don't miss this amazing opportunity! (id:53661)
1908 Bonnymede Drive
Mississauga, Ontario
Welcome to this affordable 3+1 bedroom, 2-bathroom backsplit in the heart of Clarkson. With nearly 2,000 sq. ft. of total living space spread across four levels, this well-maintained home offers comfort today and opportunity to personalize over time all for under one million dollars. The main level features a bright and spacious living room, along with a dedicated dining area ideal for both family life and entertaining. Original hardwood floors run through the main and upper levels, complemented by freshly painted walls in neutral tones, making the space clean, bright, and move-in ready. Upstairs, you'll find three generously sized bedrooms and a full bathroom. The lower level adds fantastic flexibility with a fourth bedroom, a second full bathroom, and an additional living room perfect for extended family, a home office, or a private retreat. Down one more level, the basement features a large rec room, a dedicated laundry area, and plenty of storage space offering even more room to grow. Set in a welcoming neighborhood known for its community feel and top-rated schools, the location is just steps from a bustling local plaza with grocery stores, shops, and essential amenities. Clarkson GO Station is just minutes away, making commuting downtown simple and stress-free. This home is an excellent opportunity for first-time buyers, growing families, or investors looking for solid value in one of Mississauga's most accessible and connected areas. With nearly 2,000 square feet of livable space, a family-friendly layout, and real potential to add value over time, this is a smart move in a prime pocket of the city. (id:53661)
1476 Rose Way
Milton, Ontario
Welcome to this luxury Primont-built end-unit townhome (like semi-detached), offering nearly 2000 sq. ft of elegant living space in one of the most desirable locations on the Milton-Oakville border. Featuring 4 spacious bedrooms, separate living and formal rooms, 9 ft ceilings, oversized windows, and a rare oversized backyard, this home is perfect for families seeking both comfort and style. The city-approved legal 2-bedroom basement permit provides excellent potential for rental income or extended family living.Close to new schools, parks, shopping at Ridgeway Plaza, and just minutes to Oakville & Burlington. A true blend of| luxury, space, and investment opportunity, don't miss it! Extras: Stainless steel appliances, upgraded washrooms, interlocking in backyard, premium lot, legal 2-bedroom basement permit. (id:53661)
1041 Blizzard Road
Mississauga, Ontario
Location! Location! Location! Welcome to 1041 Blizzard Rd., Mississauga! Beautifully maintained and upgraded freehold executive townhouse (no POTL or monthly maintenance fees!) in the highly sought-after East Credit community. This family-friendly neighbourhood offers the perfect balance of convenience and lifestyle steps to schools, parks, and walking trails, and just minutes from Heartland Town Centre, Costco, Walmart, Best Buy, shopping plazas, and major highways 401, 403 & 407. Step inside to a bright and spacious layout featuring 9-ft ceilings on the main floor, new pot lights, zebra blinds, large windows, and fresh designer paint. A striking accent wall with a built-in electric fireplace creates a warm, modern ambiance in the open-concept living and dining area -- perfect for entertaining and everyday family living. The chef-inspired kitchen boasts custom cabinetry, stainless steel appliances, a stylish backsplash, a double sink, and plenty of storage space. Upstairs, enjoy three generously sized bedrooms, including a primary suite with a 4-piece ensuite. The partially finished basement adds versatility with custom storage and a dedicated laundry area -- ideal for a rec room, gym, playroom, or teen retreat. This home is truly move-in ready a perfect blend of style, comfort, and convenience. Don't miss this opportunity to own a gem in East Credit -- this one wont last long! (id:53661)
65 Eastview Gate
Brampton, Ontario
Welcome to Your Dream Home in the Heart of Bram East! Nestled in a highly sought-after community, this stunning home offers the perfect blend of comfort, style, and unbeatable convenience. Ideally located just steps away from top-tier amenities, it's an ideal choice for both families and commuters. Step inside to discover a bright and spacious open-concept main floor, featuring a beautifully renovated kitchen, freshly painted interiors, and elegant pot lights that enhance the warm, welcoming ambiance. The kitchen is a true showstopper, flooded with natural light and equipped with sleek stainless steel appliances and a premium quartz countertop perfect for daily meals and entertaining guests. Upstairs, you ll find three generously sized bedrooms, offering plenty of space for your growing family or home office needs. This home is just minutes from everything you need, including top-rated schools, parks, Gore Mandir (Hindu Sabha Temple), Ebenezer Plaza, grocery stores (FreshCo, Food Basics, Costco), and major highways (Hwy 50, 427, 7 & 407), making daily life effortless. Don't miss this incredible opportunity to own a move-in-ready home in one of Bramptons most desirable neighborhoods! (id:53661)
611 - 2489 Taunton Road
Oakville, Ontario
Finally a 2bed/2bath Corner unit in the Oak and Co buildings, known for the unbeatable walk-to-everything location, which brings me to the top 7 reasons to lease 611: 1. Once you go corner unit, you never go back! The corner unit ensures adequate light year-round and is essential for every condo, but buildings only have so many corners to go around! 2. Genuine 2 bed, 2 bath suite with proper windows and closets for each bedroom located on opposites sides of the suite for maximum privacy. 3. Open concept/pragmatic layout includes a living room and dining area, and surprising amount of hallway closet storage. 4. This barely 3 year old condo is 100% move-in-ready with modern paint tones, flooring, baseboards, doors and hardware. Featuring the trendy white kitchen with matching backsplash, quartz counters, island, and built-in s/s appliances. 5. Underground parking means security from theft, and no shovelling snow in the winter. The accompanying owned locker is a great size too! 6. Amazing amenities: Top floor gym with multiple treadmills and ellipticals with a skyline views, plus multiple benches with free-weight rack, pulley systems, rowing machine etc, outdoor-terrace pool with lounge area, sauna, outdoor BBQ terrace, games room, kids play room, Chefs Table & Wine Tasting area, Pilates Room, Theatre, Karaoke Room, Party room, and EV chargers. 7. Near-everything location! Steps from the Superstore, Walmart, Dollarama, Beer Store, lots of restaurants, and Uptown Core Bus Terminal. Also a short drive to the Multi-Billion dollar Oakville Hospital, GO Train station, 403 and QEW. Book your showing today as these corner units are hard to find! (id:53661)
12 Emerald Coast Trail
Brampton, Ontario
Location! Location! Location! Welcome to 12 Emerald Coast Trail, a beautifully designed home situated in a quiet, family-oriented neighborhood in Northwest Brampton.Welcome to a Stunning & Gorgeous 4-bedroom home in Mount Pleasant, Brampton, Prime Location, Perfect for Toronto Downtown Commuters, just 10 minutes away from the GO Station, ensuring ultimate convenience & very close to Walmart superstore. Exceptionally interlocking work done on the front & back of the house. Very bright, Spacious & Welcoming 4 Bedrooms, No Carpet in the whole house, Oak stairs with upgraded metal pickets, Sun-filled Detached Home in Brampton's highly sought-after Mount Pleasant Community of NorthWest Brampton. Second Floor Laundry! Elegant hardwood flooring throughout and a stylish, modern kitchen featuring Granite countertops and premium stainless steel appliances, an over-the-range built-in microwave. A luxurious primary bedroom complete with a big-sized ensuite washroom & walk-in closet. An extended driveway allows parking for 2 cars plus an additional parking space in the garage. Nestled in the family-friendly neighbourhood, this home seamlessly blends style, comfort, and an unbeatable location. Do not miss this incredible opportunity to own a beautifully upgraded home in one of Brampton's most vibrant communities. Easy Access To Everywhere! (id:53661)
3237 Mcmaster Road
Mississauga, Ontario
Great location! So convenient! This beautifully home close to almost everything you need. Short walk to schools, park, ymca, city bus, costco and other shoppings, hwy 403, hardwood floor on 1st and 2nd. Private huge backyard, double car driveway, finished basement recreation room with 2nd fireplace. Available 2025/09/26. ***Please Pre-qualify Your Client*** (id:53661)
173 Sabina Drive
Oakville, Ontario
Must See! Magazine Worthy Turn Key Modern Freehold Townhouse, Where No Detail Has Been Overlooked. This Stunning Home Features A Custom Chef's Kitchen With Quartz Countertops, Matching Backsplash, An Oversized Waterfall Island, And Premium KitchenAid Stainless Steel Appliances. The Open-Concept Layout, Enhanced By 9-Foot Ceilings On Every Floor, Smooth Ceilings On The Main Level, And Modern Flooring Throughout, Is Perfect For Entertaining. Enjoy Elegant Touches Like Pot Lights, Designer Light Fixtures, Custom Wainscotting, And Zebra Blinds Throughout With Remote Controlled Blinds In The Main Living Area And Master Bedroom. A Custom TV And Fireplace Feature Wall, Along With A Built-In Bar With Lighting, Elevate The Space Even Further. Large Windows Flood The Home With Natural Light, While The Master Suite Offers A Walk-In Closet And A Luxurious Ensuite. Additional Highlights Include A Nest Thermostat, Fresh Paint, Interlocked Front Yard, A Beautifully Designed Backyard Retreat, And Convenient Garage Access From Inside The Home. Located In A Prime Area Close To Stores, Restaurants, Top Rated Schools, Parks, Hospital, Transit, Highways, Golf Courses And Much More! (id:53661)

