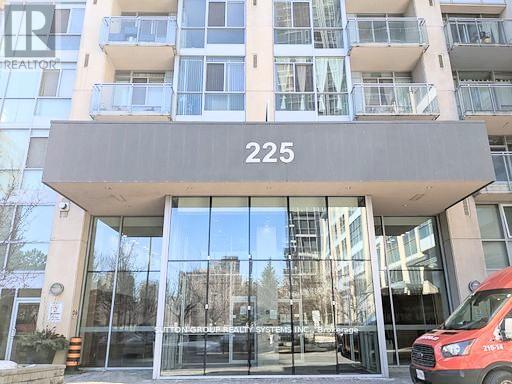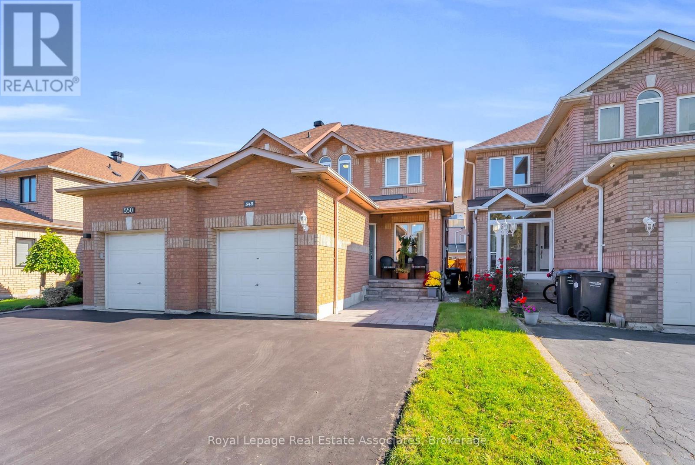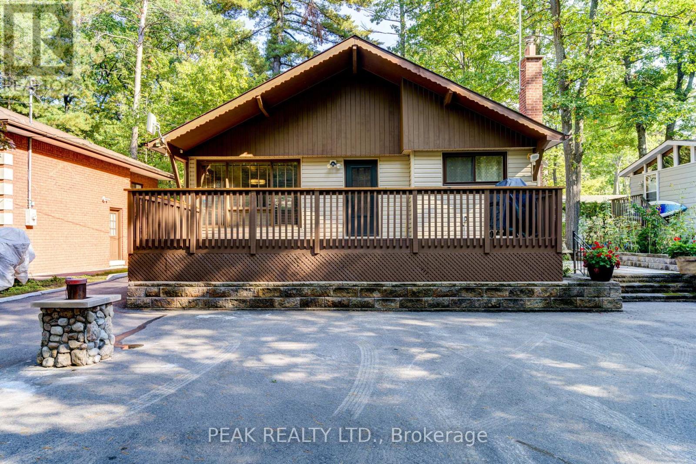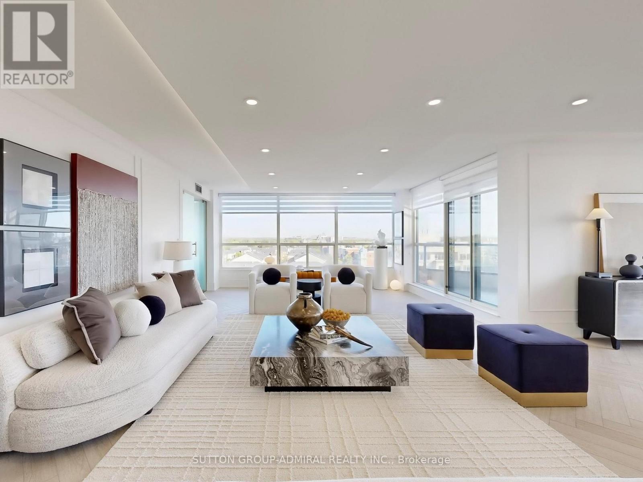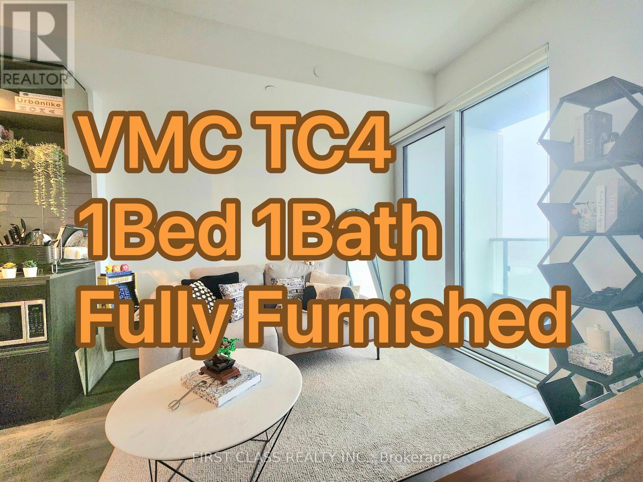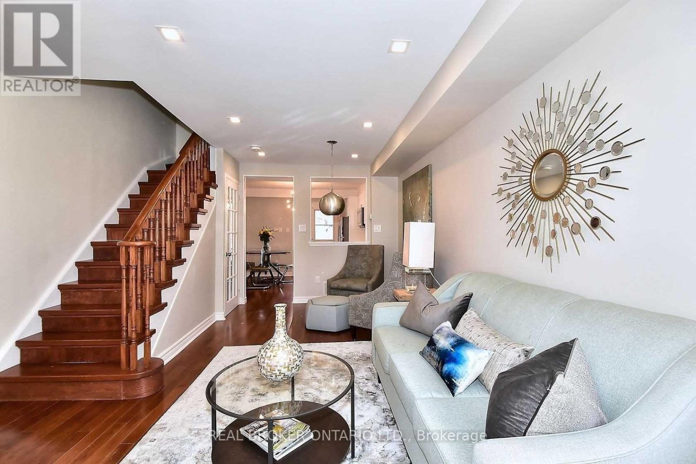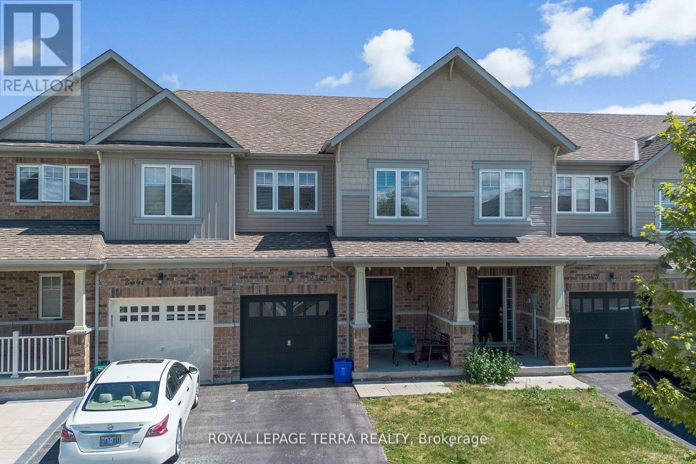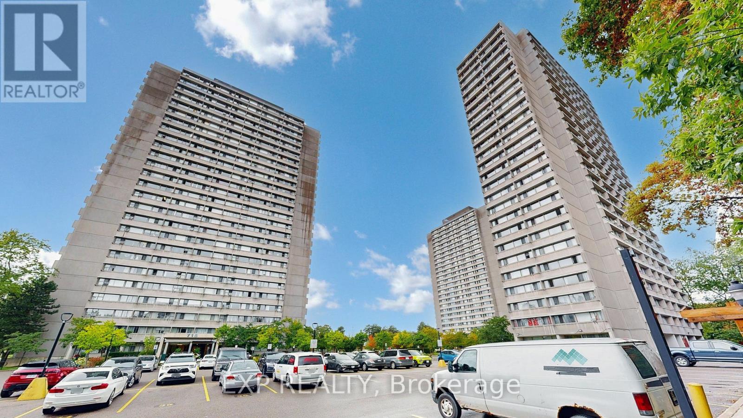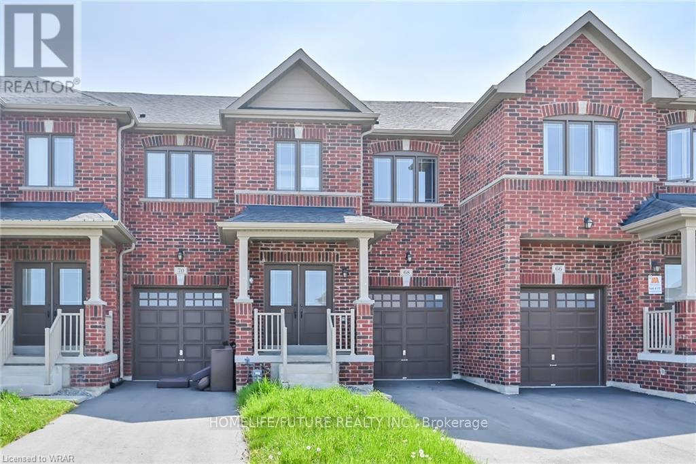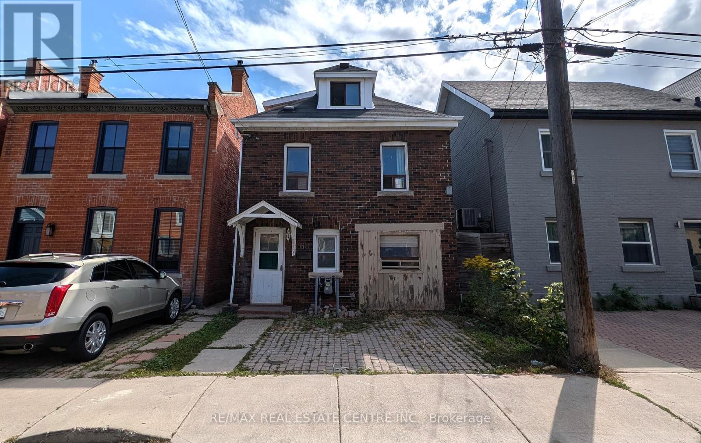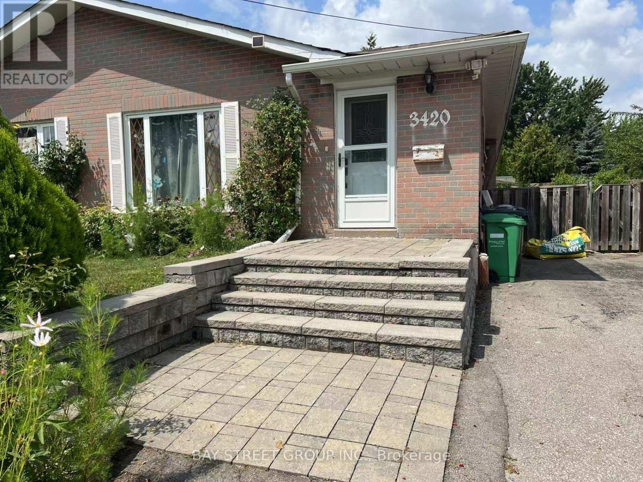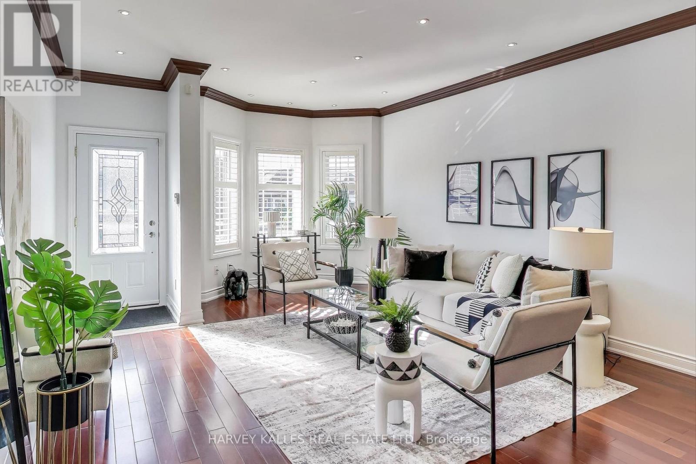2003 - 225 Webb Drive
Mississauga, Ontario
Spotless and spacious one BR Condo apt in the heart of Mississauga Sq One. Offers incredible lifestyle with Laminate flooring, granite counter top kitchen, Stainless steel appliances and ensuite washer/ dryer and panoramic city view from the balcony. Building has ensuite 24-hour grocery, pediatric doctor clinic and much more. Walk to the beautiful Kariya Park, Elementary school, multi-cuisine restaurants and the commercial area. Located in the high demand square one area with walking distance to Celebration Square, Mississauga Central Library, Sheridan College, Square One shopping centre, Municipal offices, Living Arts Centre and much more. GO bus stop and Mississauga Bus stops close by. Short commute to Cooksville GO transit. (id:53661)
548 Leatherleaf Drive
Mississauga, Ontario
Welcome Home!! Absolutely stunning and nestled in a sought-after Mississauga neighbourhood, this impeccably updated 3 bedroom 4 bath semi-detached home is where comfort and sophistication meet. From the freshly paved driveway and inviting front patio to the private backyard retreat, every detail has been designed for modern living and effortless style. Step inside to discover a bright, open-concept main floor with gleaming hardwood floors, elegant lighting, and a spacious living and dining area ideal for entertaining. The custom built-in with wine fridge and storage adds a touch of refinement, while large windows fill the space with natural light. The chef-inspired kitchen is a true showpiece, featuring quartz countertops, premium stainless steel appliances, custom cabinetry, and a walkout to your private outdoor oasis. Extend your living space to the backyard deck and patio, complete with an awning, gazebo, firepit, and hot tub perfect for relaxing evenings or hosting memorable get-togethers. Upstairs, the hardwood staircase leads to a serene primary retreat offering a walk-in closet and beautifully updated 4-piece ensuite. Two additional spacious bedrooms share a modern main bath, ideal for family or guests. The fully finished basement provides even more living space, complete with a modern 3-piece bath perfect for a media room, home gym, or family hangout. Meticulously maintained with luxury updates throughout: Furnace & A/C (2022) Freshly paved driveway & new patio (2025) Freshly painted throughout (2025) Basement (2021). Located close to all major highways; 403, 401 & 410 as well as GO stations, public transportation - the convenience just keeps going! Simply move in and enjoy! (id:53661)
11 Glen Avenue S
Tiny, Ontario
Location Plus! Highly sought after location at private Deanlea Beach, steps away to a pristine sandy beach on Georgian Bay. Well maintained, three bedrooms, four season cottage/home. Main floor kitchen with dishwasher overlooking dining room and living room, walkout to a large deck 12' x 24' with hook up for gas BBQ, two good size utility sheds. Full basement with a large rec-room, laundry room, shower and enclosed walkout to stone patio. Paved driveway with lots of parking for 5 cars. New Roof, new stairs and patio renewed 2024, Septic tank and weeping tile bed 2012, septic riser 2022, drilled well 1999, gas furnace, air conditioner and water heater 2012, electrical panel 2011. Close to shopping, golfing, ski hills, bike trails, snowmobile trails, cross country trails, hiking, and all other amenities. Under a 4 minute walk to a private beach. Deanlea beach residents annual dues approximately $75.00 annually. (id:53661)
704 - 1 Clark Avenue W
Vaughan, Ontario
Exceptional Corner Unit Fully Renovated with Premium Finishes Discover this rare opportunity to own a stunning 1,855 sq ft corner unit that combines luxury living with thoughtful design. Key Features Spacious Layout: 2+1 bedrooms, 2 full bathrooms. Prime Location, Corner unit with unobstructed views and abundant natural light. Premium Finishes, Elegant herringbone vinyl flooring, sophisticated wood paneling, and Italian porcelain tile in washrooms. Open-Concept Oversized living and dining area perfect for entertaining Gourmet Kitchen, Modern design featuring porcelain countertops, matching backsplash, and brand-new stainless steel appliances. Master Suite, Generously sized with custom walk-in closet and spa-inspired ensuite bathroom, Built-in closets and additional locker room for maximum organization. Design Elements Large windows with stylish zebra blinds maximize natural light Smooth illuminated floating ceilings with pot lighting create elegant ambiance, Private balcony for outdoor relaxation, Every detail carefully curated with top-quality materials and finishes, Building Amenities Concierge Services: 24-hour front desk support, Recreation, Indoor pool, spa facilities, and fully equipped fitness center, Dedicated party and game rooms for residents, Newly renovated lobby and elevator systems Convenience: 2 parking spaces included Why This Property Stands Out This meticulously renovated home represents a rare find in today's market combining premium location, luxury finishes, and exceptional building amenities. The thoughtful design maximizes both space and natural light, creating an inviting atmosphere perfect for modern living. Perfectly located with top-rated schools, parks, shopping, and community amenities nearby. Schedule your private viewing today to experience this exceptional property firsthand. (id:53661)
901 - 1000 Portage Parkway
Vaughan, Ontario
A stunning 1-bedroom unit located at Vaughn VMC is available to rent starting November 15, 2025. **$2200 FULLY furnished and $2000 with NO furniture. This north-facing unit has amazing views and natural light. Enjoy the LARGEST Condo gym in the GTA, with rooftop infinity pool, library, workspace, and 24 Hour concierge. Minutes away from Hwy 7, 407 & 400, Vaughan Mills, restaurants, and Canada's Wonderland! (id:53661)
9472 Sheppard Avenue E
Toronto, Ontario
Discover urban style living in this stunning 3-bedroom townhouse located in the sought-after Rouge community. Just minutes away from the Toronto Zoo and steps from a bus stop, this home is perfect for nature lovers and city dwellers alike. Nestled beside a greenbelt and conservation area, enjoy the serenity of nature right at your doorstep. The beautifully renovated 2019 kitchen boasts high-end quartz countertops and a striking marble herringbone backsplash, offering a touch of luxury to your daily life. The main bathroom has been tastefully updated to provide modern comfort. A private third-floor bedroom offers flexibility, serving as an ideal master suite or a secluded retreat. The finished basement adds extra living space, perfect for a home office, gym, or entertainment room. With easy access to the 401 and TTC, commuting is a breeze. This townhouse is a rare find that blends the best of urban and natural living. Don't miss out on this is a must-see property! (id:53661)
2345 Steeplechase Street
Oshawa, Ontario
Absolute Showstopper in North Oshawas Desirable Windfields Community!Welcome to this modern and spacious 3-bedroom, 4-bathroom, 2-storey townhouse with a fully finished basement, perfectly designed for comfortable family living and smart investing. With over 1,800 square feet of thoughtfully laid-out space, the open-concept main floor seamlessly connects the living, dining, and kitchen areas ideal for entertaining or relaxing with loved ones. The house is freshly painted. The kitchen comes with stainless steel appliances. Upstairs, the bright and generously sized bedrooms include a stunning primary suite complete with a private 4-piece ensuite and a walk-in closet for all your storage needs. The finished basement offers a large recreation room, laundry and abundant storage, adding versatile living space for your familys needs. Perfect for first-time homebuyers and investors alike, this home enjoys quick and convenient access to Highways 407 and 412, plus proximity to Ontario Tech University, Durham College, and highly rated schools. Steps from Costco, Canadian Brew House, shopping, Major banks, restaurants, and transit, youll love the vibrant community and lifestyle this location offers. Dont miss out on this exceptional opportunity a perfect blend of modern living, community charm, and investment potential! (id:53661)
2204 - 715 Don Mills Road
Toronto, Ontario
WOW SUN-FILLED 22ND FLOOR CONDO WITH BREATHTAKING COURTYARD AND CITY VIEWS! BEAUTIFULLY RENOVATED UNIT FEATURING A MODERN KITCHEN WITH STAINLESS STEEL APPLIANCES, A LARGE DINING AREA PERFECT FOR ENTERTAINING, A SPACIOUS MASTER BEDROOM, UPDATED BATHROOM, AND AMPLE STORAGE WITH POTENTIAL FOR IN-UNIT LAUNDRY. CONDO FEES INCLUDE HEAT, HYDRO, WATER, CABLE, AND HIGH-SPEED INTERNET, AN INCREDIBLE VALUE. ENJOY RESORT-STYLE AMENITIES INCLUDING INDOOR POOL, GYM, SAUNA, PARTY ROOM, LAUNDRY, VISITOR PARKING, AND A NEW RECREATION CENTRE SURROUNDED BY PARK-LIKE COURTYARDS. PARKING AND LOCKER INCLUDED WITH UNDERGROUND ACCESS FOR CONVENIENCE. PRIME LOCATION STEPS TO TTC, NEW METROLINX LRT, SCHOOLS, LIBRARIES, PLACES OF WORSHIP, SHOPPING CENTRES, COSTCO, AGA KHAN MUSEUM, SHOPS AT DON MILLS, AND MINUTES TO DVP, HWY 401, AND DOWNTOWN TORONTO. WELL-MANAGED BUILDING WITH PRIDE OF OWNERSHIP THROUGHOUT, LOWEST PRICE, HIGHEST POTENTIAL, AND A MUST-SEE OPPORTUNITY! (id:53661)
68 Palace Street
Thorold, Ontario
Absolutely Stunning Townhouse for Lease Prime Location! Welcome to this beautiful and spacious 3-bedroom, 3-washroom townhouse, perfectly situated just 2 minutes from Highway 406 and a short drive to Brock University. Key Features: Bright, open-concept layout with 9 ft ceilings Modern kitchen with stainless steel appliances, breakfast area, and walk-out to a private deckwith stairs to the backyard Second-floor laundry for added convenience Air conditioning and oak staircase Master bedroom features a large walk-in closet All bedrooms offer oversized windows, filling the home with natural light Enjoy a private backyard, perfect for relaxing or entertaining Prime Location:Close to parks, restaurants, and places of worship Easy access to major routes, only 2 minutes to Highway 406 Minutes from Brock University This home combines comfort, style, and convenience ideal for families or professionals. (id:53661)
68 Magill Street
Hamilton, Ontario
This charming 2.5-storey detached home offers a rare opportunity for buyers seeking both value and potential. With 3 generously sized bedrooms and 2 bathrooms, its an ideal fit for families or investors alike. Highlights include a recently renovated main bathroom, a roof replaced just 5 years ago, and a huge backyard perfect for children, pets, gardening, or outdoor entertaining. While the home could benefit from some cosmetic updates, it presents an excellent chance to add your personal touch and build equity. Nestled in a quiet, family-friendly neighborhood, you'll appreciate the convenience of nearby schools, shops, and iconic attractions such as Bayfront Park and Dundurn Castle. This home is priced to sell opportunities like this don't last long. Schedule your private showing today! (id:53661)
3420 Galena Crescent N
Mississauga, Ontario
Demand Mississauga Valley Location.Close To 403/401 And Qew And Square One And Major City Rec Center. . Good Size Bungalow ,Separate Entrance , Separate Laundry Facilities,, New Hardwood Flooring On Main Level,New Hot Water Tank , Large Backyard,Quiet Family Neighbourhood 10+ (id:53661)
4 Corbett Avenue
Toronto, Ontario
Custom-built in 1999, 4 Corbett Avenue is example of craftsmanship and thoughtful design. Nestled in a quiet pocket of Rockcliffe-Smythe, the property sits on an extraordinary 8,300 sq ft "Flag-shaped" lot and offers roughly 2,500 sq ft of total living space, a level of space rarely seen in the city.The main floor immediately impresses with 9-foot ceilings, an open, bright, airy feel, and upgraded Andersen windows that flood the rooms with natural light. Built with enduring quality, the home exudes stability and warmth. The generous room proportions make every space feel livable and bright, ideal for both family life and entertaining.The finished walk-out basement, with its full 8-foot ceiling height, separate entrance, and complete second kitchen, offers true versatility perfect as an income suite, home office, or private quarters for extended family. A recent professional Home Inspection confirms the property's above-average condition, underscoring the pride of ownership.Outdoors, the deep, level yard extends the living space.There's ample room for gardens, play areas, and future development. The unique lot shape and zoning open the door to the possibility of an additional garden suite or multiplex expansion under Torontos new housing policies. A built-in garage and private driveway with parking for three complete the picture.The location could not be more convenient. Everyday essentials and big-box shopping are only minutes away at Stockyards Village, with Home Depot, Canadian Tire, Walmart, Metro, and FreshCo all nearby. Sherway Gardens is just 15 minutes by car, while Highways 400, 401, and 427 place both downtown Toronto and Pearson Airport within about 15 minutes. Transit options abound the new Eglinton Crosstown LRT and St Clair streetcar make commuting effortless.Families enjoy access to respected local schools such as George Syme Community School and St. Oscar Romero CSS, along with nearby parks and trails. Don't Miss This One (id:53661)

