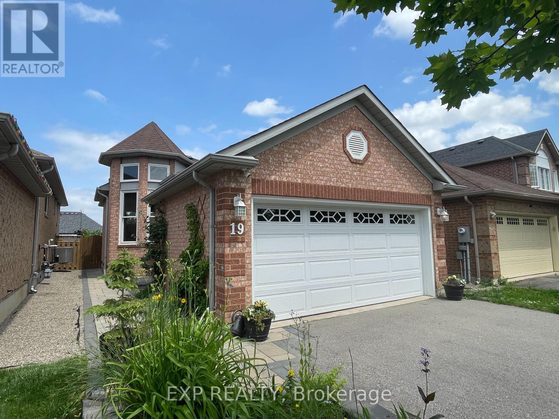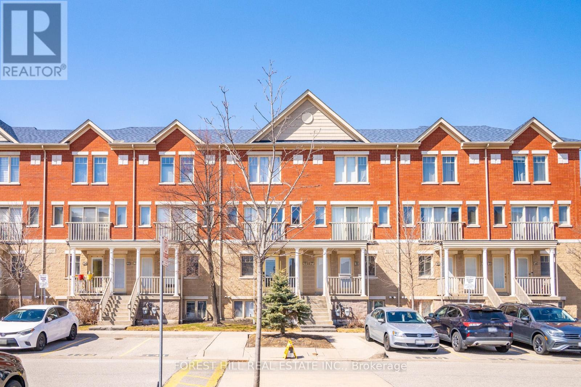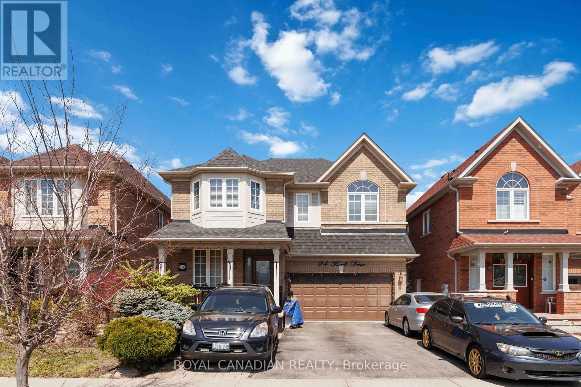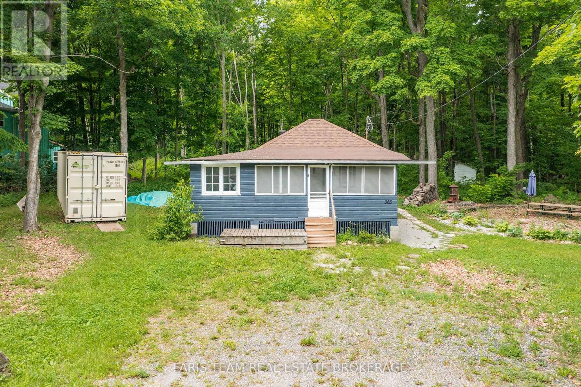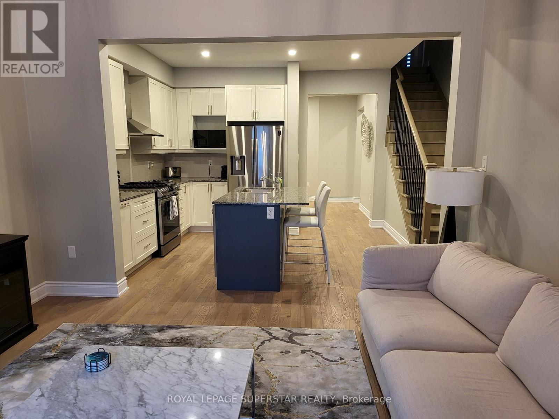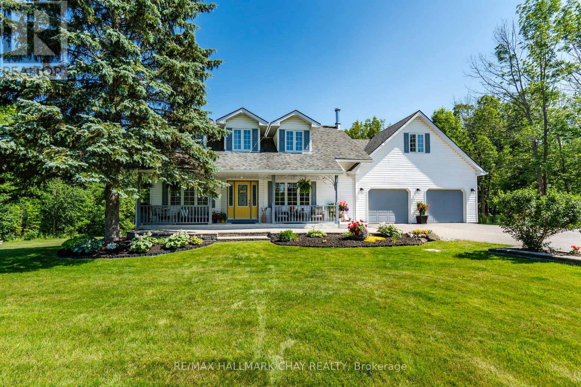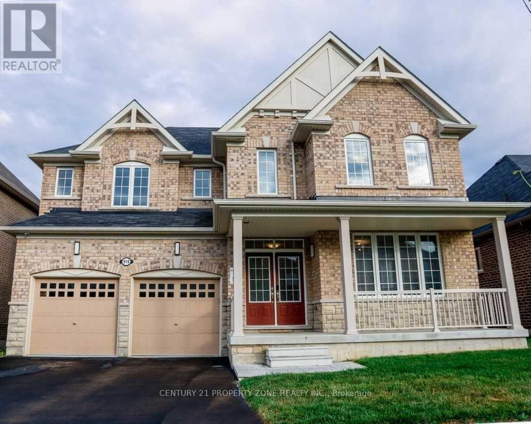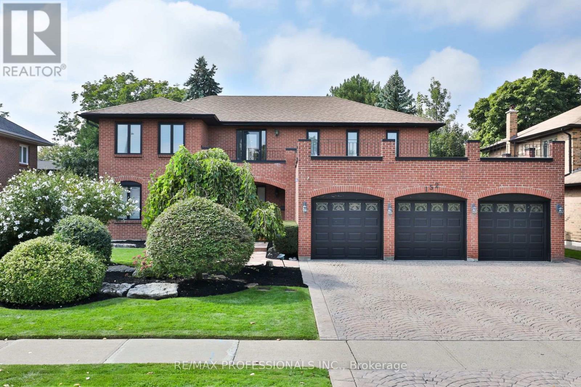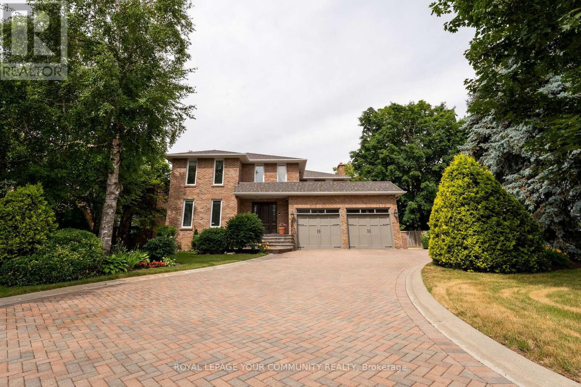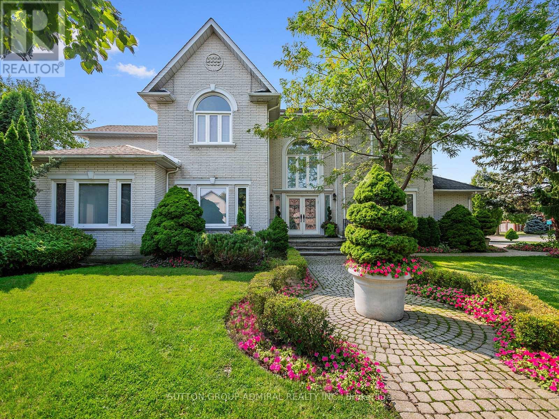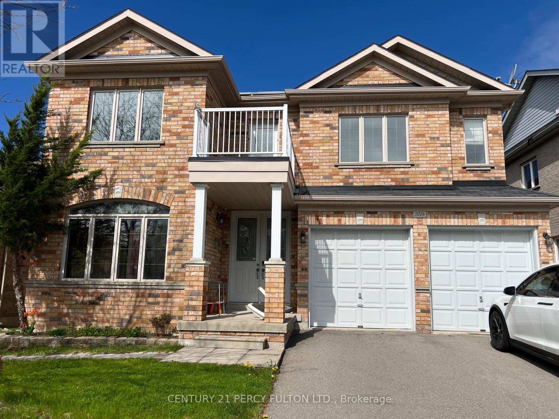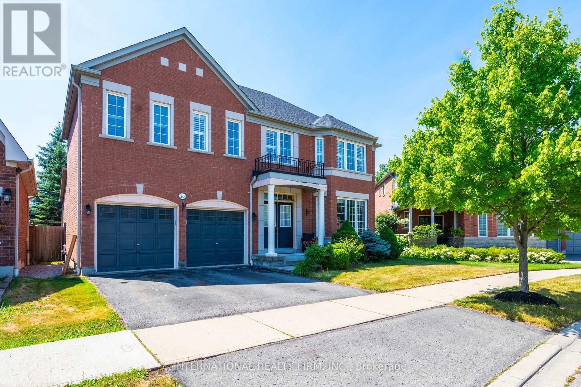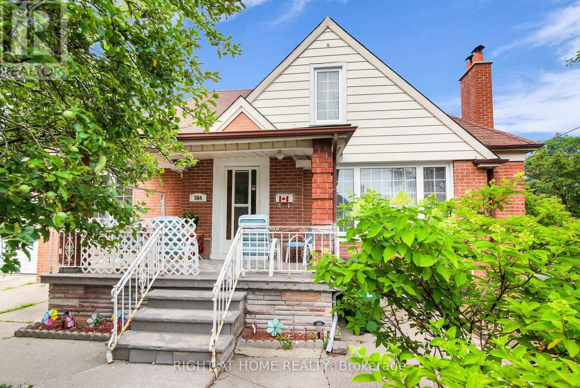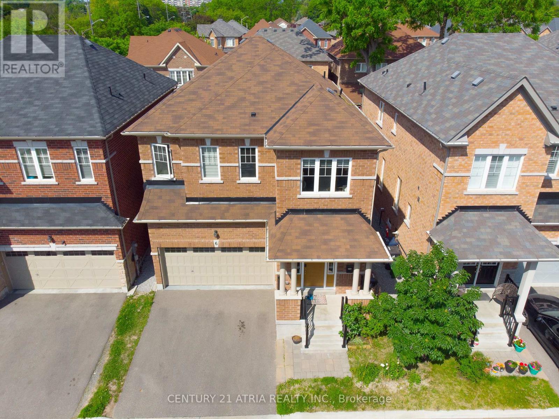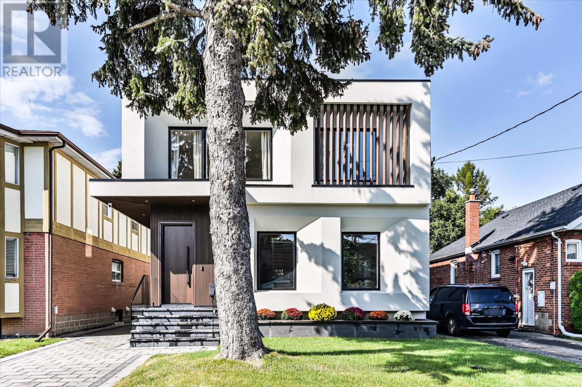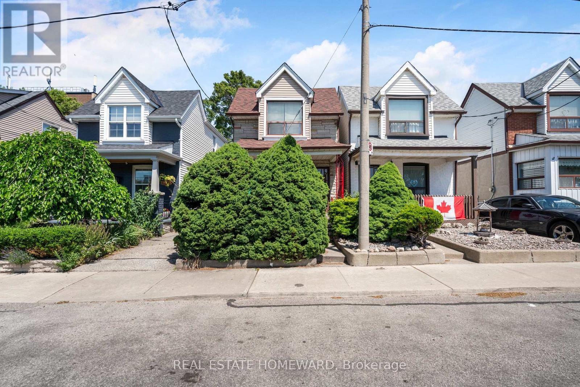4 - 235 Queen Street S
Mississauga, Ontario
Find Out What Streetsville Has To Offer In The Heart Of Downtown! Open Concept 1 Bedroom Apartment With Laminate Flooring Throughout. Great Location - Minutes To Go Train, Library And Rec Centre. Enjoy All That Downtown Streetsville Has To Offer. No Parking, No Laundry, No Pets & Non-Smokers. (id:53661)
122 Vista Boulevard
Mississauga, Ontario
Rare 4-Level Side-Split with Stunning City Views, Top Schools, Prime Streetsville Location. Welcome to this beautifully maintained, rare 4-level side-split, ideally situated on a premium approx 10000 sq ft lot (60' x 165.8') in the heart of Streetsville. Nestled among mature trees and custom luxury homes, this residence offers uninterrupted city views, modern upgrades, and limitless potential, perfect for families, investors, or those looking to downsize without compromise. Prime Location Perks: Steps from top-rated public and Catholic schools offering IB, AP, and French Immersion programs. Walk to the GO Station, Streetsville Village, trendy cafes, pubs, shops, and Credit Valley Hospital. Surrounded by luxury rebuilds, enhancing long-term property value. Endless Possibilities: Ideal starter home for young families. Investors can add a garden suite or build custom on this rare lot. You will love the Muskoka-like setting in the city. Interior Highlights: Bright, spacious family room with gas fireplace and panoramic windows overlooking scenic views. Walk out to a private, fenced backyard featuring composite decking and professionally landscaped gardens. Two newly renovated bathrooms, upgraded wide plank flooring, and a large laundry/mudroom. Two separate basement entrances and interior garage access for maximum flexibility, ideal for an in-law or income suite. Modern Comforts & Upgrades: Over $180,000 in renovations and landscaping, furnace & tankless water heater (2022). Two gas fireplaces, two storage sheds, and a gas BBQ hookup. Fully finished basement with excellent rental potential is more than just a home, it's a lifestyle opportunity in one of Mississauga's most sought-after neighbourhoods. Don't miss your chance to own this rare gem. Book your private showing today! (id:53661)
19 Silkwood Crescent
Brampton, Ontario
If you are looking for a bright and beautiful detached home in a great neighbourhood dont miss this opportunity! This 3 bedroom raised bungalow has a comfortable main floor layout with a large primary bedroom. The sunny kitchen walks out to your beautiful fully fenced backyard. Step out onto the back deck and enjoy the wrap around interlocked patio filled with beautiful flower beds and a custom shed complete with hydro! All outdoor landscaping, deck, pond and shed were done in 2022. The lower level offers a bright family room and 2 more bedrooms with above ground windows. This one has had all the major updates done including Kitchen counters and backsplash, updated vinyl windows and vinyl casing 2021, main floor laminate, attic insulation upgraded in 2023, updated front door and garage door, tankless hot water heater, furnace and AC. Nothing to do but move in! A Truly Well Cared For House in an Excellent Location Close To Schools, Shopping and Transportation. (id:53661)
20 - 5050 Intrepid Drive
Mississauga, Ontario
Updated 2-Bedroom, 3-Bathroom Condo Townhouse Located In The Prime Neighbourhood Of Churchill Meadows! Open Concept Living & Dining Area With Walk-Out To A Private Patio. Kitchen Boasts Stainless Steel Appliances And An Abundance Of Storage. Two Generously Sized Bedrooms, Accompanied By Two Updated Bathrooms, Providing Ultimate Comfort And Privacy! Easy Access To All The Amenities You Need Including Erin Mills Town Centre, Churchill Meadows Community Centre, Credit Valley Hospital, Major Grocery Chains & Highly Ranked Schools! **EXTRAS** Tenant Has Agreed To Leave (id:53661)
151 Decker Hollow Circle S
Brampton, Ontario
This end unit townhome features a fabulous remodeled kitchen with all new stainless appliances by Samsung. This is a freehold Townhouse in the prestigious Credit Valley neighbourhood and is conveniently located near Mount Pleasant GO Station. This carpet-free home features a spacious open-concept living and dining area with laminate floors throughout and new staircases. The white kitchen offers stainless steel appliances, a stylish backsplash, and a spacious breakfast area. Upstairs includes 3 good sized bedrooms, including a primary bedroom with a 4-piece ensuite and walk-in closet. The main level also features a separate family room that can be used as a 4th bedroom, with a walkout to the backyard. Pride of ownership shows throughout. Don't miss out on this fantastic one owner Mattamy home!!! (id:53661)
24 Powell Drive
Brampton, Ontario
Welcome to this stunning 4+2 bedroom, 4.5 washrooms detached home located in one of Brampton's most sought-after neighborhood. This spacious and beautifully maintained property offers an ideal blend of comfort, functionality, and modern design. The main floor features a bright and beautiful layout with a large living and dining area, complemented by elegant finishes, hardwood flooring and plenty of natural light. A dedicated office room on the main floor provides the perfect space for working from home or managing your day-to-day tasks in privacy and comfort. The chefs kitchen is equipped with stainless steel appliances, granite countertops, and a cozy breakfast area perfect for family meals. The inviting family room includes a fireplace, creating a warm and welcoming space for relaxation or entertaining guests.Upstairs, the home offers a luxurious primary bedroom with a walk-in closet and a private 5-piece ensuite. The second bedroom also features an ensuite, while the third and fourth bedrooms share a convenient Jack-and-Jill washroom, making it perfect for growing families. Conveniently located close to top-rated schools, parks, shopping centers, public transit, and major highways, this home truly has it all. (id:53661)
1803 - 3650 Kaneff Crescent
Mississauga, Ontario
Located in the heart of Mississauga! Spacious unit is bathed in natural light, this spectacular residence offers elegantly appointed spaces and a thoughtfully designed layout, perfect for both flexible living and grand entertaining. This rare, oversized family suite features a spacious primary bedroom with 3 pc bathroom ensuite, a generous second bedroom conveniently close to 4 pc bathroom, and a full-sized den that easily functions as a third bedroom or home office. The expansive living room flows into a separate dining area and bright breakfast nook, ideal for hosting or everyday comfort. Updated and beautifully decorated in a timeless neutral palette, the suite also includes a separate laundry room and an in-suite storage room with built-in shelving offering convenience and functionality. Ideally located just steps from the elevator and includes two underground parking. One of the 2 parking is conveniently close to the entrance. Enjoy an array of premium amenities: 24-hour concierge and security, indoor pool, fitness center, Tennis Courts, and beautifully maintained gardens. All this, just moments from Square One, theatres, dining, transit, Go train, and major highways. A must-see opportunity ! (id:53661)
365 Robins Point Road
Tay, Ontario
Top 5 Reasons You'll Love This Home: 1) Incredible location with unobstructed water views and direct access just steps away, perfectly positioned for your future dream build in a peaceful, nature-rich setting 2) Rare double lot offering valuable severance potential, whether you're looking to build one or more dwellings, hold for long-term value, or explore future resale options, the land is where the true opportunity lies 3) Excellent development flexibility with an expansive, private setting and no neighbours behind, ideal for customizing your vision while maintaining peace and privacy 4) Use now, build later, the existing 3-season cottage is being sold as-is and may serve as a short-term or temporary residence while you bring your plans to life 5) Prime accessibility just a short drive to town and with quick highway access, this property offers not only a strong lifestyle appeal but also strategic positioning for growth and future returns. 729 sq.ft. Visit our website for more detailed information. (id:53661)
13 Eberhardt Drive
Wasaga Beach, Ontario
Welcome to 13 Eberhardt Dr, Wasaga Beach a beautifully designed 4-bedroom, 4-washroom , Double Car Garage executive townhome just minutes from the beach#2. Only 2 plus year old Sterling Homes build offers modern living in a prime location. Featuring Master Bedroom on the Main Floor with Master Ensuite and Separate 2 Pec Washroom on the Main Floor, Another Master Bedroom with ensuite on the Upper Floor with 2 additional Bedroom and a Loft for Office Space. Family Room has very High Ceiling. Excellent Open Concept Kitchen with Granite Countertop.This spacious and stylish home is perfect for families year round living or vacation living. Enjoy open-concept layouts, elegant finishes, and the unbeatable charm of living steps away from Wasagas sandy shores. The staging picture shown is virtually created. (id:53661)
2610 - 39 Mary Street
Barrie, Ontario
Welcome to Debut Condos, Barries most anticipated luxury high-rise, gracefully situated above the iconic shores of Kempenfelt Bay. This thoughtfully designed 1-bedroom + den, 1-bath residence offers a refined living experience, framed by sweeping, unobstructed views of the city skyline and partial lakeview from your private balcony - the perfect perch for morning coffee or evening unwinding. Bathed in natural light through floor-to-ceiling windows, the interior is both elegant and functional. The Scavolini kitchen delivers sleek Italian sophistication with integrated appliances, minimalist cabinetry, and a multifunctional island ideal for casual dining or remote work. The spacious primary bedroom offers a peaceful retreat with calming city views and a spa-inspired semi-ensuite featuring a glass-enclosed shower.The versatile den adds flexibility, perfect for a home office or guest space. Located minutes from the Allandale GO Station, highway access, and downtown Barries vibrant offerings including artisanal cafés, boutique shopping, eclectic dining, and a dynamic waterfront this residence balances urban convenience with lakeside serenity. Smart. Stylish. Scenic. Includes one parking space. Book your private tour and elevate your lifestyle today. (id:53661)
19 - 233 Innisfil Street
Barrie, Ontario
Top 5 Reasons You Will Love This Home: 1) Tucked away in a peaceful, well-maintained 24-unit condo complex, this move-in ready townhouse offers serenity and accessibility with effortless access to the Allandale Waterfront GO station, Highway 400, downtown Barrie, and the scenic shores of Kempenfelt Bay 2) Step inside this beautifully renovated three bedroom home, where a generous open-concept layout meets stylish finishes, including a spacious kitchen boasting abundant cupboard space and modern updates, along with fresh, light-filled interiors making this home truly turn-key 3) The fully finished basement delivers incredible bonus space complete with a 4-piece bathroom, ideal for a cozy family room, guest suite, home gym, or playroom, this flexible space adapts to your lifestyle needs 4) With mindful upgrades throughout and nothing left to do but move in, this home flaunts true peace of mind, where you can appreciate the comfort of a fully finished interior with minimal upkeep, all in a welcoming and quiet community setting 5) Situated on a city bus route and within close proximity to schools, parks, and essential amenities, this property is a perfect fit for growing families, young professionals, or those looking to upsize. 1,376 above grade sq.ft. plus a finished basement. Visit our website for more detailed information. (id:53661)
403 Moonstone Road E
Oro-Medonte, Ontario
Set on a picturesque 7.7-acre lot at the edge of Moonstone, this updated Cape Cod-style home blends charm, space, and versatility. With 3 bedrooms, 4 bathrooms, and over $200,000 in thoughtful upgrades since 2016, its ideal for families, hobbyists, or anyone seeking a private retreat with room to grow. The main floor features maple hardwood floors and light-filled open-concept living, dining, and kitchen areas, along with a cozy den and a convenient two-piece bath. Upstairs, the spacious primary suite includes a custom closet, three-piece ensuite, and a quiet office nook, while two additional bedrooms and a full bathroom complete the upper level. A bonus room above the garagewith its own separate entranceoffers flexible living space, perfect for a studio, guest suite, or home-based business. The finished basement includes a rec room with bar, guest accommodations, bathroom, laundry area, and access to a large heated workshop located beneath the tandem garage. With direct outdoor access and a ramp to the backyard, its an ideal space for hobbyists or storing ATVs, snowmobiles, or equipment. Outdoors, enjoy a new stone patio, scenic walking trails, and ample parking with a paved driveway, 4-car tandem garage, and space for up to 12 vehicles. A whole-home Generac generator ensures peace of mind year-round. This is a rare opportunity to own a property that checks every box privacy, functionality, and potential in one of Moonstones most desirable settings. (id:53661)
602 Scarlett Line
Springwater, Ontario
Stop looking. You found it. This is the property you've been waiting for. Cool off this summer in the beautiful backyard pool. This incredible home is situated on one of the best lots in the entire area. Backing and siding onto the Simcoe County Forest, you and your family are surrounded by peace and tranquility. Enjoy spending time with your family and friends entertaining in your sprawling and private backyard, complete with an above ground pool and integrated deck with gas fireplace and seating area, and childrens playground. Step inside to a large well laid out floor plan, with a main floor office space, formal dining room, eat in kitchen, and sunken living room. Upstairs you're greeted with 4 large bedrooms, the master having a full 4 piece ensuite bath. Each bedroom has a generous sized closet and window that allows lots of natural light. The roof even has 2 skylights installed for even more natural light to enter the home. The basement is completely finished, with a walkout, a kitchen, and a separate bedroom for income potential, or an in-law suite. This home checks all the boxes. This is the home you can enjoy with your entire family and friends. Imagine all the memories you can make with your family running around and playing on this property. (id:53661)
7736 Riverleigh Drive
Ramara, Ontario
Welcome to your private waterfront retreat on Severn River. Set on over half an acre with 100+ feet of frontage, this stunning property offers peace, privacy, and a truly special connection to nature just minutes from the charming town of Washago. With 2,000+ sqft of well-maintained living space, this home blends comfort, function, and beauty. The main floor features a spacious kitchen, a dining area that flows into a cozy living room with fireplace, and patio doors that open to breathtaking views of the river. Two main floor bedrooms share a convenient Jack-and-Jill bathroom, perfect for family or guests. The loft space hosts a private primary suite with a large ensuite and a versatile open space ideal for a yoga zone, reading nook, office, or lounge. The home is complete with an attached double garage with inside entry, a durable metal roof, and a generator for peace of mind. The beautifully landscaped yard is a true show stopper ideal for entertaining, relaxing, or enjoying quiet mornings by the water. Whether you're sipping coffee on the patio, gardening, or enjoying the serenity of riverfront living, this property delivers a rare lifestyle opportunity in a premium location. (id:53661)
60 Mabern Street
Barrie, Ontario
It is quite rare to find a home with four living rooms, four bedrooms, plus an office and four bathrooms, all under 5 years old in family friendlycommunity near schools and shopping, welcome to 60 Mabern street-where this house has it all! As soon as you come up the front walk way youimmediately feel at ease with the welcoming covered front porch. Step inside the foyer and find your home office with powder room. On route tothe living room you're sure to notice the grand 2-storey study that's sundrenched no mater the time of day. On to the main living room, dining,and kitchen space all open perfect for entertaining with 9-foot ceilings. A handy pantry to hide all of your extra things is convenient as well asthe main floor laundry room and inside garage entrance. Back through the kitchen with quartz countertops and tiled backsplash to the coveredback porch, fully fenced yard (2022) with gazeebo (2022) and interlocked space (2022). Heading upstairs you will find 3 bedrooms, 2 fullbathrooms (both with granite, the ensuite is a spacious 5 piece) and the primary bedroom has a huge walk-in closet and one of the kidsbedrooms a custom organizer. The cherry on top is a tie between the exclusive covered balcony off of the primary bedroom or the bonus flexspace great for larger families all wanting to have their own space or gaming areas. To the finished basement two more rec rooms, a 3-piecebathroom with granite countertop and a fourth bedroom with egress window. Look no further this home checks every box and then some! (id:53661)
6537 9 County Road
Clearview, Ontario
This breathtaking property offers peaceful, private living while being surrounded by picturesque farm fields and mature trees. With its serene location, you'll enjoy the beauty of nature with nearby forestry trails perfect for walking, ATVs, and snowmobiling. Convenience is just around the corner with a farmers market, small shops, pubs, beaches, and Collingwood all within easy reach. Start and end your day with incredible views of lush greenery, as you take in mesmerizing sunrises and sunsets. For car enthusiasts, this property will impress with ample parking space, including a double garage one attached and the other detached. Inside, this home offers a spacious, open-concept design featuring hardwood flooring, crown molding & pot lights. The chefs kitchen is an absolute dream with built-in appliances, a large island, an apron sink, and plenty of space for meal preparation. The adjoining dining room offers a walkout to the deck, creating the perfect flow for entertaining. Relax in the inviting living room with an oversized picture window, perfect for cozy evenings in front of your favourite show. The home offers two bedrooms, including a primary suite with a walk-through closet and an ensuite with dual floating vanities and a walk-in shower. Convenience continues with a main floor laundry room and a separate entrance leading to the partially finished basement, providing potential for future expansion. The fully fenced property, completed in 2022, features a 12x20 dog kennel with a dog door and a raspberry patch, perfect for pet lovers and gardeners alike. (id:53661)
430 - 2075 King Road
King, Ontario
A stunning @ 660 sq.ft 1-bedroom + den, 1-bathroom residence offering an elevated living experience with modern design, upscale finishes, perfect for evening light and outdoor relaxation. Step inside to discover herringbone-patterned vinyl flooring throughout, soaring 9-foot ceilings, and an open, airy layout bathed in natural light. The modren kitchen blends elegance and functionality with sleek custom cabinetry, integrated appliances, and quartz countertops - setting the tone for sophisticated living. The spacious primary bedroom offers a serene escape, while the versatile den is ideal as a home office, reading lounge, or guest space. Parking, a storage locker, and high-speed internet are all included for your convenience. Residents of King Terraces enjoy access to 5-star amenities, including resort- style outdoor pool, rooftop terrace, fitness center, stylish party lounge, and 24-hour concierge. Perfectly positioned near shops, dining, green space, and transit, Suite 320 combines contemporary style with lifestyle convenience. (id:53661)
919 Green Street
Innisfil, Ontario
Welcome to 919 Green St! Located in the heart of the highly sought-after Killarney Beach Village, this bright and spacious home offers over 3,100 sq ft of thoughtfully designed living space on two levels. Set on a premium 50 ft x 153 ft lot backing onto tranquil green space, this home combines upscale finishes with everyday comfort. Enjoy gleaming hardwood floors, granite countertops, and large, light-filled living areas perfect for family living and entertaining. The chefs kitchen features a convenient butlers pantry, while the large Walkout basement provides endless possibilities for future customization. Each generously sized bedroom boasts its own walk-in closet and ensuite, offering both luxury and privacy. A rare opportunity to own an executive home in one of the area's most desirable communities. Just a short drive from Highway 400 and Barrie GO station (id:53661)
Rg2 - 396 Highway 7 E
Richmond Hill, Ontario
Welcome to Luxury Valleymede Towers, large bright 2+1 bedroom corner unit with beautiful unobstructed NE view. Laminated floor throughout, large living/dining room W/O to balcony. B/I appliances, granite counter. Master bedroom with 3-pc ensuite and walk-in closet. Large den can be used as family/dining room or 3rd bedroom. Public transit at doorsteps, walk to restaurants, grocery, shopping and banks. Easy access to Hwy 404/407. (id:53661)
108 Villandry Crescent
Vaughan, Ontario
Welcome to 108 Villandry Cres. This charming well appointed 3 bedroom, 2 storey home is a house for someone to call home. Well equipped with generous finishing's also including stainless steel appliances, wall paneling, and a finished basement. This home is situated on a private crescent, in a quiet neighborhood with large mature trees lining the street. Generous rear private landscaped yard with large deck, excellent for winding down and or entertaining. Shed at rear property provides extra storage space. This home is a must see and a must buy. (id:53661)
152 Charmaine Road
Vaughan, Ontario
Welcome to this stunning 4+1 bedroom, 5 bath residence located in the sought-after Islington Woods neighbourhood. This charming home comes fully furnished and has undergone extensive renovations, showcasing premium finishes throughout. The custom kitchen, complete with a central island & top-of-the-line integrated appliances, seamlessly connects to the family-sized dining room, creating a perfect setting for effortless entertaining. From here, step out onto the patio and private west-facing backyard. The well-designed layout also includes a main floor family room graced by a contemporary gas fireplace, a main floor laundry area, and convenient access to the 3 car garage. An elegant primary bedroom suite awaits on the second level, featuring his & hers walk-in closets as well as a luxurious 5 piece ensuite bath. Three additional bedrooms and two well-appointed 4 pc baths complete the second floor. The finished basement offers a sizable recreation room, a media/games room, a cold cellar, and a versatile space suitable for a playroom, gym, or 5th bedroom, accompanied by a 3-piece ensuite bath and sauna. Excellent schools, parks, and amenities nearby, including Boyd Conservation Area, and only minutes to 407 & 400 highways! (id:53661)
1006 - 233 South Park Road
Markham, Ontario
Luxurious 2 Beds 2 Bath Unit W. High End Finishes And Upgrades. Breath Taking Panorama Park View. Bright And Spacious Layout. Laminate Floor Thru Out. Modern Kit. W S/S Appliances, Granite Counter, Centre Island, Master Bdrm W/4Pc Ensuite & W/I Closet. Exceptional Facilities:24 Hrs Concierge, Indoor Pool, Sauna, Exercise Room, Party Room, Billiard And Game Room, Theatre Room...Etc*Close To Hwy404/407, Viva. Within St. Robert Catholic High School District. Must See. (id:53661)
605 - 2 Raymerville Drive
Markham, Ontario
Serene Greenbelt Views/Spacious & Bright 2 Bedroom suite. Move in Ready! Welcome to this well maintained north east facing 2 bedroom suite offering tranquil greenbelt views and abundant natural light. The spacious enclosed solarium provides a perfect spot to relax while enjoying the peaceful scenery. The open concept living and dinning area features sliding glass doors leading to a private balcony, ideal for both everyday living and entertaining. The modernized kitchen boasts a large window that floods the space with natural light, enhancing its functionality and style. The generously sized primary bedroom includes 2 windows and a private 3 piece ensuite. The 2nd bedroom with a double closet and large window. Laundry room, 1 underground, 1 locker. (id:53661)
8343 Main Street Lisle
Adjala-Tosorontio, Ontario
MOVE-IN READY BUNGALOW WITH A 24 x 22 FT SHOP ON A PRIVATE 1.21 ACRE LOT! Welcome to this character-filled bungalow in the heart of Lisle, where small-town living meets everyday convenience with a park, grocery store, post office, golf, and Tosorontio Central Public School all close by. Enjoy the tranquillity of a private 1.21-acre lot, extending 874 ft and bordered by a peaceful river. The wood board and batten exterior, covered front porch, and driveway parking for up to 10 vehicles create affordable curb appeal. A detached 24 x 22 ft powered shop or garage is perfect for storage, hobbies, or extra parking, while the covered BBQ area with a rustic wood-frame shelter and built-in bar is made for entertaining. Inside, the layout is bright, inviting, and move-in ready, ideal for first-time buyers or those looking to downsize! The kitchen is well-equipped with warm wood-toned cabinetry and overlooks the open-concept dining and living area, where a wood fireplace adds warmth and comfort. A spacious primary bedroom offers room to unwind, and the convenient laundry/mudroom with backyard walkout adds to the home's everyday ease. Whether you're starting out or slowing down, this #HomeToStay delivers small-town charm and peaceful living! (id:53661)
3001 - 950 Portage Parkway
Vaughan, Ontario
Beautiful 1 Bedroom + Large Den At Transit City 3! 590 Sq Ft + 112 Sq Ft Balcony. A Bright Open Concept Layout with a Modern Kitchen, B/I Appliances, Quartz Counter Tops, Beautiful Engineered Hardwood Floors, 9 Ft Smooth Ceilings, Ensuite Front Loading Washer and Dryer, Large Balcony With Stunning Unobstructed Views! Building Amenities Include: Gym, Party Room and a Indoor Pool! Close To Shopping, Steps to TTC Subway, Vaughan Transit, Hwy 400 & 407, Vaughan Mills Mall, Parks, Restaurants. (id:53661)
305 - 2 Raymerville Drive
Markham, Ontario
Spacious and Spotless, Corner Suite !! Featuring an enclosed Solarium and a large open balcony with views of green! Newly painted, large two-bedroom, two bathroom 1,286 square foot, light and bright unit. Don't miss this exceptionally functional split-bedroom layout with ensuite 4-piece baths. Huge Primary Bedroom is a combination of spacious bedroom area and great sitting room space all with private bedroom access to the enclosed Solarium. Located in the Heart of Markham with Go train access, and easy routes to the GTA, Markville Mall, the Centennial Community Centre, and excellent schools. All-inclusive maintenance fees. Amenities include: indoor pool, exercise room, guest suites, tennis courts, shuffleboard, library, and Billiards. Party room with a fireplace, a great dining area, and a kitchen prep area. Raymerville has it all !!! (id:53661)
Basement Apartment - 41 Terrain Court
East Gwillimbury, Ontario
Absolutely one of a kind! This City-approved legal 2-bedroom, 2-bathroom basement apartment offers exceptional style and quality with top-of-the-line finishes, 9Ft ceilings, 2 dedicated parking spaces, and a private separate entrance. Featuring stunning flooring, a custom feature wall, a gourmet kitchen with gorgeous cabinetry, quartz countertops with a waterfall center island, luxurious spa-like bathrooms, pot lights throughout, and built-in closet organizers, this space truly looks better than most main floors and is perfect for the most discerning tenant! (id:53661)
71 Glenngarry Crescent
Vaughan, Ontario
Situated in the heart of Rural Vaughan, 71 Glenngarry Crescent offers the perfect blend of luxury, space, and location in one of Vaughan's most convenient communities. This sun-filled 3-bed, 4-bath freehold townhome features 9-foot ceilings, engineered hardwood flooring throughout, and premium finishes at every turn. The main floor boasts a bright living room with pot lights and walk-out to a private deck, and a 2pc bathroom, ideal for relaxing or entertaining. Upstairs, the open-concept kitchen and dining area includes stainless steel appliances, stone countertops, centre island, and a second walk-out balcony, while the cozy family room offers its own balcony retreat complete with custom built-ins. A thoughtfully designed study with built-in desk and cabinetry adds a private, dedicated workspace. Primary bedroom offers a walk-in closet with custom closet organizers for storage and a 3pc ensuite. Bathrooms feature stone counters and sleek fixtures, with the primary ensuite offering a large walk-in shower. Remote-controlled Hunter Douglas blinds on the ground and second floors add a touch of elegance and convenience. The fully landscaped rear and three walk-out levels ensure seamless indoor-outdoor living. Located steps from Maple GO Station, Walmart, restaurants, Maple Community Centre, transit, top-rated schools, and minutes to Highway 400, this home offers everything a modern family needs in a walkable, park-surrounded setting. (id:53661)
1 Tannery Court
Richmond Hill, Ontario
Executive Residence In Prestigious Mill Pond Community. Close To Trail/Park, School, Hospital Etc. This Magnificent 2-storey Home boasts 5 Spacious Bedrooms, perfect for Accommodating your Family and Guests. Stainless Steel Appliances 3647 Sq ft. of living space plus 1888Sq ft. in basement. The basement is partially finished. Separate entrance to the basement from the Garage. Two wood burning Fire places and one Gas fireplace. ( 3 in total)Large Windows With Stunning Skylight At 34 Feet Height. Full Of Natural Sunlight. **Custom Home** Solid Oak Stairs Extensive Hardwood Floors & Crown Moldings. Professional Landscape Front & Rear Garden Expansive Outdoor Space,Multi-Tier Decks. Very solid built & well maintained property. Renovated Bathroom on second floorSurrounded by top -tier schools. Perfectly situated in a prime location. (id:53661)
437 Beverley Glen Boulevard
Vaughan, Ontario
Nestled In The Heart Of Beverley Glen, This Custom-Built 4-Bedroom, 5-Bathroom Home Is Positioned On A South-Facing, Pie-Shaped Lot. The Grand Proportions Of The Home Are Evident The Moment You Step Into The Cathedral Foyer Filled With Natural Light From The Overhead Skylight. Enjoy The Seamless Flow Of The Elegant Main Floor Adorned With Crown Moldings, Hardwood Flooring And Dramatic 9ft Ceilings Throughout. The Formal Living And Dining Room Is An Entertainers Dream, With Wall-To-Wall Windows Overlooking The Manicured Gardens. The Large Eat-In Kitchen With Breakfast Bar Leads To An Oversized Family Room With A Gas Fireplace And W/Out To Your Private Backyard Oasis. Outside, The Pool-Sized Backyard Has Been Masterfully Designed For Outdoor Entertaining. Relax On The Expansive Deck With A Gas BBQ,Overlooking A Custom Heated Wood Gazebo,Stone Patio & Hot Tub Surrounded By Mature Trees That Ensure Privacy. Upstairs, There Are Four Generously Proportioned Bedrooms, With A Renovated 5-Piece Bath, Bedroom With Its Own Ensuite, Hardwood Flooring Throughout, Custom Closets, California Shutters & Vaulted Ceilings. Fabulous Primary Suite Offers Vaulted Ceilings,Walk-In Closet With Custom Closet Organizers,Luxurious 5-PC Ensuite With A Double Vanity, Jacuzzi Tub, & Separate Glass Shower. The Entertainment Space Extends To The Basement, Which Features An Open-Concept Living Area Highlighted By Impressive 10-Foot Ceilings,Renovated Bathroom, Electric Fireplace,Storage Areas, & An Abundance Of Windows. A Separate Entrance Provides The Flexibility To Convert This Space Into An In-Law Suite Or Basement Apartment. The Main Floor Mudroom Provides Direct Access To The 3-Car Garage Complete With Custom Built-Ins & Interlock Driveway/Walkway. This Stunning Residence Is Ideally Situated Near Thornhill's Most Desirable Schools,Parks,Shopping, Restaurants,Public Transport And HWY 407/7. (id:53661)
Suite B - 487 Eagle Street
Newmarket, Ontario
Excellent Location, Walk to Main St. Fairy Lake, Walking Trails, Community Centre, Parking Space Available (id:53661)
359 Woodspring Avenue
Newmarket, Ontario
Beautiful 4 Bedroom Home Close To All Amenities, School, Park, Theatre, Upper Canada Mall, Costco, Best Buy, Home Depot, Candian Tires, Environmental Park Trails. Appr 2670 Sft. Hardwood Flrs, Granite Counter In Large Kitchen With Backsplash & Centre Island, Walkout To Deck. Large Master Bedroom W/Spacious W/I Closet And Ensuite W/Sep. Shower & Corner Soaker Tub. 2nd Floor Laundry Room & Balcony. Finished Walkout Basement with bedroom, bath and R/I Kitchen. (id:53661)
Potl97 - 49 Burleigh Mews
Vaughan, Ontario
Rosepark Towns in the Heart of Thornhill: Demand Centre & Atkinson location. Brand new executive three-bedroom townhome. Magnificent end-unit; Stelatta 4 Model with $90,000 of upgrades! Bright & spacious with large windows, exquisite finishes throughout: Hearingbone Hardwood floors, Porcelaine tiles, Quartz counters, LED Potlights. Gourmet kitchen with large island and quartz countertops. High baseboards, door casings, Smooth ceilings and upgraded hardware throughout. 3 Spa-like bathrooms. Tons of potlights. Elegance and luxury living at its best. Overlooks the private parkette/playground w/view on the public park. Enjoy afternoon sun and beautiful susnsets from your private roof-top Terrace. Available for rent with luxurious, brand new furniture and brand new Stainless Steel Bosch appliances. Steps to top schools, parks, public transportation, Promenade Mall, places of worship, community centre, Theatre. 5 minute drive to Hway 7/ETR, Hway 404. (id:53661)
1901 - 36 Lee Centre Drive
Toronto, Ontario
** Luxurious & Stylish Ellipse I ** Spectacular Tower With Panoramic Unobstructed View ** Convenient Location ** 24 Hr Concierge ** Excellent Management ** Beautiful Floor Plan ** Den Can Be Used As 2nd Bedroom ** State-Of-The-Art Recreational Facilities **Brokerage Remarks (id:53661)
1103 - 1255 Bayly Street
Pickering, Ontario
Beautifully Updated 1+Den Condo in Prime Pickering Location!Welcome to this bright and spacious 1-bedroom plus den condo, Ideally situated in one of Pickerings most convenient locations. This freshly painted unit features an open-concept kitchen and dining area that flows into a large, sun-filled living room with walkout to an oversized balcony offering sweeping views perfect for relaxing or entertaining.The generous den offers flexible space and can easily function as a second bedroom, nursery, or home office. The entire unit has been meticulously maintained and has a fresh, modern feel throughout.Located at the vibrant intersection of Liverpool Road and Bayly Street, you're just a short walk to the Pickering GO Station, making commutes to Toronto and surrounding areas quick and easy. Enjoy close proximity to all essential amenities including the DRT transit line, parks, schools, shopping malls, restaurants, places of worship, community centres, the waterfront beach, and Pickering Marina.This move-in-ready condo is perfect for first-time buyers, professionals, downsizers, or investors looking for convenience, comfort, and lifestyle. Dont miss this opportunity! (id:53661)
26 Peacock Crescent
Ajax, Ontario
Welcome to 26 Peacock Crescent an Immaculate 2936 Sq/Ft 4 Bedroom Tribute Home in Nottinghill Enclave in Ajax with Hardwood and Ceramic Floors Throughout Main Level, Oak Veneer Stairs & Handrails with Metal Pickets. Tall Kitchen Cabinets, Pot Drawers, Gas Oven, Granite Counter Tops & Modern Backsplash. Open Concept. The home has updated Furnace (Jan. 2025), and Heat Pump (July 2023). Located in the highly desirable Nottingham Neighborhood, this property is surrounded by an abundance of Amenities, including Parks, Schools, Shopping, and Dining options. Enjoy the convenience of easy access to Major Highways and Public Transportation. Professionally Finished Basement With 2 Bedrooms, 3Pc Washroom & Kitchenette. Child Safe Cul-de-Sac. (id:53661)
344 Linsmore Crescent
Toronto, Ontario
41 foot lot. A rare offering waiting for your new vision. Stately presence on a corner lot. Overflowing with natural light. Great layout with two bedrooms on the main floor and two bedrooms upstairs. Attached double garage adds to the flexibility. This home has been meticulously maintained by the same family for decades. It is now ready to be passed on to someone else who will make it their own. Renovate, top up or rebuild. (id:53661)
49 Latchford Way
Whitby, Ontario
Welcome to 49 Latchford Way a beautifully maintained townhouse nestled in the quiet,family-friendly community of Pringle Creek.This spacious 3 bedroom home offers 2,370 sq ft of thoughtfully finished living space that feels even larger thanks to its open-concept design and abundance of natural light.The main floor features gleaming hardwood floors and a large eat-in kitchen that flows seamlessly into a fully fenced backyard. Enjoy privacy and tranquility with no rear neighbors, a custom deck, and mature landscaping perfect for relaxing or entertaining.Upstairs, youll find three generous bedrooms,including a primary suite with a luxurious 5-piece ensuite.The finished basement offers versatile spacefor a home gym, office, or media room tailored to your lifestyle needs.Located in one of Whitbys most desirable neighborhoods, you're just minutes from parks, top-rated schools, shopping, and all amenities.Roof recently replaced (2023), offering peace of mind for years to come. (id:53661)
914 Sproule Crescent
Oshawa, Ontario
Welcome to this beautifully upgraded 4-bedroom, 4-bathroom home in one of Oshawa's most desirable mature neighbourhoods. Set on an extra deep lot with a fully interlocked backyard, this property offers the perfect blend of space, style, and functionality. Inside, enjoy hardwood flooring throughout the main and upper levels, a chefs kitchen, open-concept layout, and pot lights throughout the interior and exterior. The professionally finished basement adds versatile living space, while the spacious master suite features a luxurious 4-piece ensuite with a private sauna. Recent major upgrades include: new AC, furnace, tankless hot water heater, roof, and two skylights offering peace of mind and energy efficiency. This home truly has it all: style, comfort, and long-term value in a well-established community. (id:53661)
6 Wildflower Way
Toronto, Ontario
Luxurious Detached Home in Highland Creek BUILDERS TOP MODEL: The Monarch ModelDiscover refined living in this luxurious detached home nestled on a private road in the highlysought-after Highland Creek neighborhood. The impressive Monarch Model offers 2,697 sq ft ofbeautifully designed space, featuring 5 spacious bedrooms and 5 bathrooms, including a finishedbasementperfect for extended family or guests.Enjoy added functionality with a separate side door entrance, offering potential for a privatesuite or home office.Step inside to find spectacular finishes throughout: soaring 9' ceilings, oak hardwood floorson the main level, and pot lights that illuminate the elegant great room complete with a cozygas fireplace. The gourmet kitchen is a chefs dream, featuring granite countertops and qualitycabinetry.An elegant oak staircase with stylish iron pickets adds a sophisticated touch, guiding you tothe upper level where comfort meets craftsmanship.Dont miss this rare opportunity to own a premium home in one of Scarborough's most coveted communities. (id:53661)
36 Glenshaw Crescent
Toronto, Ontario
A Masterpiece of Contemporary Design! This fully detached executive home is perched on an extra-deep, prime lot in the heart of one of Toronto's best-kept secrets: Parkview Hills. This stunning property exudes a 10+ wow factor, with a one-of-a-kind contemporary design that is both functional and visually captivating. As you enter, you'll be greeted by an exceptionally bright and open floor plan flooded with natural light, creating a warm and inviting atmosphere. With 4+2 bedrooms, this home offers ample space for family living, while the chefs kitchen and vaulted ceilings add a touch of grandness, making it ideal for both daily life and entertaining. Every corner of this home is designed to impress, from the tall ceilings throughout to the stunning views of nature in the tree-lined backyard, offering incredible privacy on a lot that extends almost 135 feet deep.The self-contained in-law suite on the lower level, complete with private laundry, large windows, and a separate entrance, adds flexibility for extended family or rental potential. The basement also features heated floors, ensuring comfort year-round. This exclusive neighbourhood is tucked away with only two ways in or out, creating a peaceful, close-knit community feel while still offering easy access to everything. Surrounded by lush ravines, it provides the perfect escape from the hustle and bustle of the city, yet you're only a few short bus stops from the Danforth subway line to the south or the LRT to the north. The area is known for its small-town charm, with excellent shopping nearby and a small community school, making it ideal for families. 36 Glenshaw Crescent is the epitome of modern luxury in a hidden Toronto gem. **OPEN HOUSE SUN JULY 20, 2:00-4:00PM** (id:53661)
672 Strathmore Boulevard
Toronto, Ontario
A prime opportunity for buyers/renovators/investors to see the potential and make this fully detached 3 bedroom 3 bath home their own. Includes detached garage and rare 2 car parking on a 20 x 100 foot lot. Great location, steps to Woodbine station, close to parks, the beach, schools, grocery stores, shops, restaurants and everything the Danforth has to offer. This house has had the same owners for over 40 years! The hot water tank is owned. Your vision awaits! Some pictures are virtually staged. (id:53661)
660 Foxwood Trail
Pickering, Ontario
WELCOME TO THIS BEAUTIFUL 3+1 BEDROOM, 4 WASHROOM SPACIOUS HOME. THIS STUNNING HOUSE FEATURESA FANTASTIC AND FUNCTIONAL LAYOUT WITH MANY UPGRADES THROUGHOUT. THE LARGE EAT-IN KITCHENFEATURES BEAUTIFUL POT LIGHTS, STAINLESS STEEL APPLIANCES, QUARTZ COUNTERTOPS, AND A WALK-OUTTO A MASSIVE BACKYARD. LARGE WINDOWS IN ALL THE ROOMS LET IN LOTS OF NATURAL LIGHT, WITHCALIFORNIA SHUTTERS ON MOST OF THE WINDOWS. UPSTAIRS FEATURES 3 LARGE BEDROOMS WITH GOOD SIZECLOSETS. THE MASTER BEDROOM FEATURES TWO OVERSIZED CLOSETS (ONE IS A WALK-IN) AND AN ENSUITEWASHROOM. THE BASEMENT OFFERS A FORTH BEDROOM, 3 PIECE BATHROOM, A LARGE REC ROOM, COLD ROOM,AND AMPLE STORAGE AREAS. THIS HOME ALSO OFFERS A MAIN FLOOR LAUNDRY/MUDROOM WITH ACCESS TO THETWO CAR GARAGE. THE WHOLE HOUSE WAS FRESHLY PAINTED JUST BEFORE LISTING.LOCATION CAN'T BE BEAT WITH HIGHWAY 401, GO STATION, AND THE PICKERING TOWN CENTER JUST A FEWMINUTES AWAY! TOP-RATED SCHOOLS, GROCERY STORES, AND PARKS ARE ALSO WITHIN WALKING DISTANCEFROM THIS LOVELY HOME AND FAMILY FRIENDLY NEIGHBOURHOOD.DON'T WAIT! THIS HOME IN THIS HIGHLY DESIRABLE COMMUNITY WON'T LAST LONG! (id:53661)
507 Mill Street S
Clarington, Ontario
Ideal setting for a client requiring parking++ or separate space to run a home business in the finished walkout lower level or the option of an extended family home with 2 separate living quarters. All this plus 2095 sq. ft. of private living space on the main floor. Set on approximately one acre treed lot with no neighbouring homes in view yet quick access to Highway401, a few minutes drive to the shores of Lake Ontario and the village center of Newcastle. The house has been completely rebuilt with high quality finishings, workmanship and materials and never lived in since the renovations. Hardwood floors throughout both levels, quartz countertops, pot lights++, 2 stone fireplaces. Walkout from the kitchen to a huge entertainment sized deck overlooking the beautifully landscaped extensive stone patio with large landscape stones, treed ravine and creek beyond. Walkout from the lower level directly to a covered stone patio and gardens. A huge workshop area under the double garage is perfect for the hobbyist or storing your recreational vehicles. The double car garage is pristine having been coated with an epoxy flooring and is extra deep for additional storage with direct access to the house through a heated breezeway. A property like this doesn't come up often with proximity to the highway, local amenities, minutes to Lake Ontario and the private setting on a treed acre lot. Book your appointment today or risk being disappointed! (id:53661)
1803 - 20 Edward Street
Toronto, Ontario
Welcome to Panda Condos, ideally situated in the vibrant heart of downtown Toronto! This bright and spacious 3-bedroom unit features top-of-the-line finishes and an open-concept living, kitchen, and dining area with a walk-out to the balcony. Enjoy unmatched convenience with T&T Supermarket right downstairs and close proximity to the Eaton Centre, subway stations, University of Toronto, Toronto Metropolitan University (formerly Ryerson), OCAD, major hospitals, and an array of renowned restaurants. Surrounded by the city's finest shopping, dining, and entertainment, this prime location offers everything you need at your doorstep. One parking space and one locker are included. (id:53661)
913 - 35 Tubman Avenue
Toronto, Ontario
Artsy Boutique Condo Located In The Vibrant Regent Park Community. Close To 404 & Gardiner Hwy. Walking Distance To Most Amenities Like Park, Shopping, Library, Place of Worship, Community Centre. (id:53661)
4512 - 319 Jarvis Street
Toronto, Ontario
!!High 45th floor Floor Studio Unit in New Luxury PRIME Condo Building!! located in heart of Downtown Toronto Fabulous unobstructed city view unit, excellent layout to maximize functionality & style of your living space!! High speed Internet included!! PRIME Fitness Includes 6,500 Square Feet Of Indoor & Outdoor Facilities With CrossFit, Cardio, Weight Training, Yoga, Boxing & More. Steps to TMU, a short walk to Subway, Dundas Square, Eaton Centre, Hospitals, Shopping's, Restaurants and much more!! 1 year Old Photos! (id:53661)
2413 - 15 Greenview Avenue
Toronto, Ontario
Spacious 2+1 Bedrooms/2 Washrooms Corner Unit With Lots Of Sunshine At Luxurious Meridian By Tridel.*Stunning City Views North And East* Open Concept Living/Dining W 9Ft Ceilings And W/O To Balcony*Master Bedroom Has 4Pc Ensuite & Walk In Closet*the large den features French doors and wrap-around windows. Perfect for a third bedroom or flexible workspace*Amenities Include: Indoor Pool, Gym, Party Room, Game Room, Guest Suite, Rooftop Bbq, 24Hr Concierge*Close To Subway, Restaurants, Ttc, Shopping,... (id:53661)



