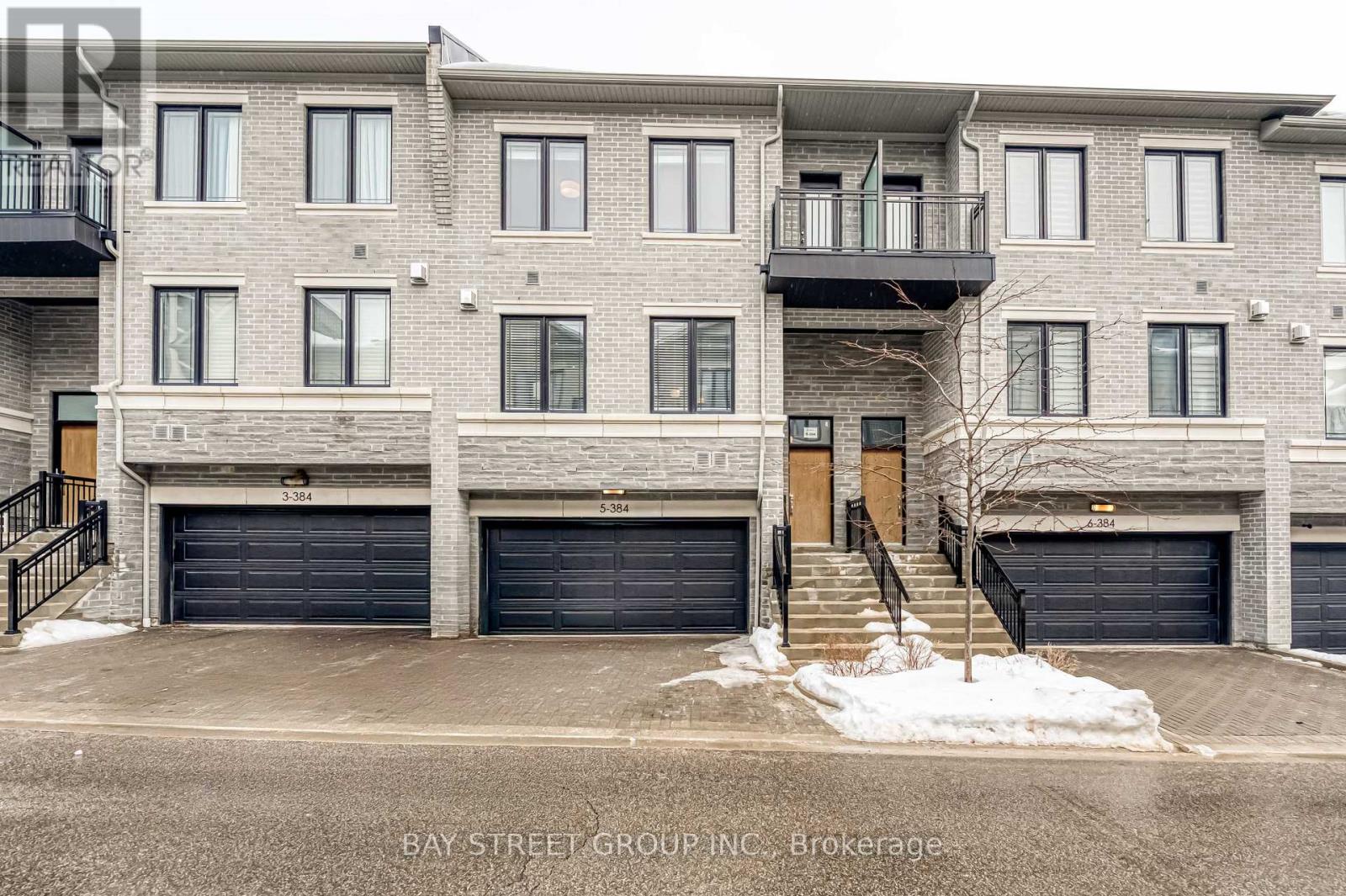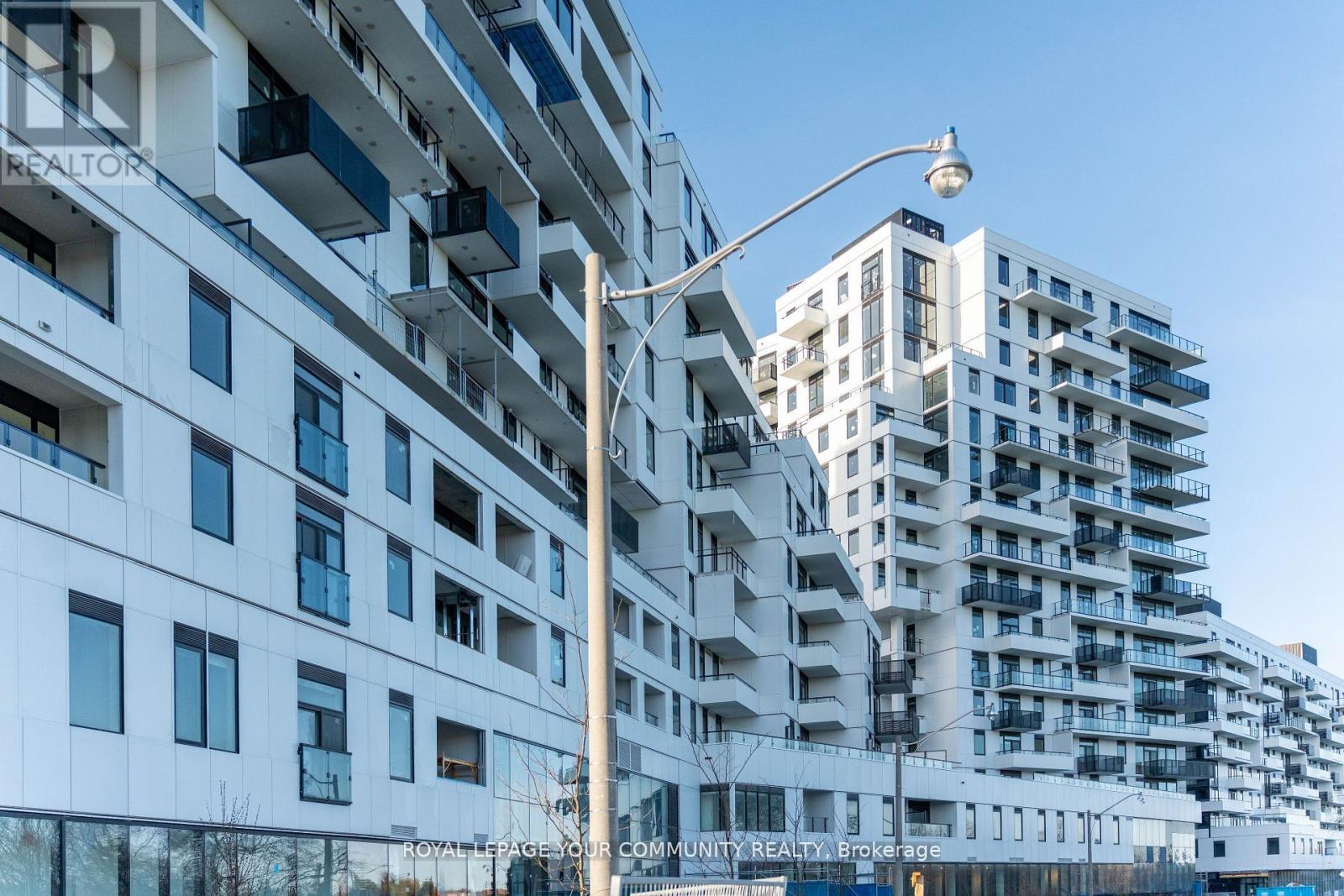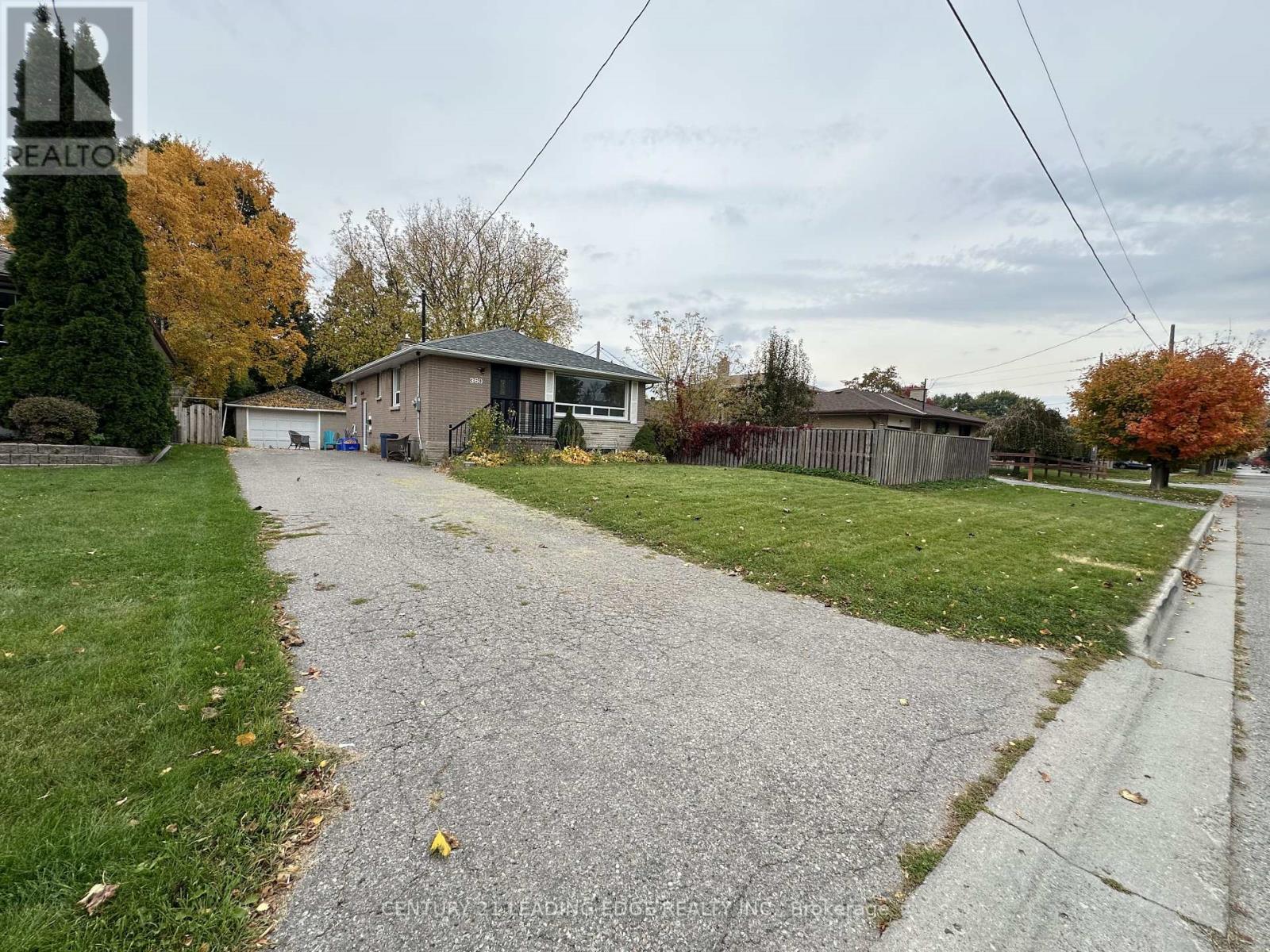21 Mooney Trail
New Tecumseth, Ontario
Family Home Backing Onto The Forest In Alliston Situated On A Fenced Lot With A Double Garage (Sidewalk On The Other Side Of The Road). Approximately 2,900 +/- sqft. Of Completed Living Space, Boasting 9ft Ceilings, 3+1 Bedroom (2nd Level 4th Bedroom Option Space, If Needed), 3.5 Bathrooms, Finished Basement W/Rec Room, Workout Space, Bedroom, and Bathroom. Open Concept Living/Dinning Rooms And Family Room W/Fireplace Overlooking The Yard. Upgraded Eat-In Kitchen W/Ceramic Floor, Pantry, And Caesarstone Counters. Main Level W/Door To Garage. Master Bedroom W/Ensuite Bath, Glass Shower, Quartz Counters, And W/I Closet. Good-sized Br2 And Br3, Bonus Sitting Room (4th Bedroom Builder Plans Option Space). Premium Lot W/Composite Deck And Hot Tub Included. Must See Property If You're Looking For Privacy In The Yard On A Quiet Road With Excellent Assigned And Local Public Schools Very Close To This Home, Your Kids Will Get A Great Education In The Neighbourhood. This Home Is located In Park Heaven, With 4 Parks And 7 Recreation Facilities Within A 20 Minute Walk. (id:53661)
2 Heritage Road
Innisfil, Ontario
Top 5 Reasons You Will Love This Home: 1) Enjoy the quiet, friendly vibe of this welcoming community, where local pubs, great restaurants, and be loved annual events like the Steam Show, Music Festival, and WingDing create a lively and inviting hometown feel 2) Conveniently situated close to major highways, outlet malls, a well-stocked library, and a variety of everyday amenities, making travel and errands effortless 3) Large, fully fenced backyard delivering endless possibilities, featuring a dedicated hot tub room that could easily be converted into a three-season retreat and a charming front porch, the perfect spot to soak up the morning sun with a cup of coffee 4) Well-designed, functional layout, ideal for modern living, boasting a front office and bathroom, perfect for a home office setup, along with a large kitchen, a separate dining room, and an expansive living room that flows seamlessly into the hot tub space 5) Four spacious bedrooms, including a primary suite with a walk-in closet and ensuite bathroom, ensuring comfort, privacy, and plenty of room for the whole family. 2,447 square feet plus an unfinished basement. Age36. Visit our website for more detailed information. (id:53661)
27 Bagshaw Crescent
Uxbridge, Ontario
Welcome to the largest lot in this prestigious Uxbridge neighbourhood a spectacular 1.9-acre retreat with resort-style pool, backing onto a lush forest, offering unmatched privacy and a true outdoor oasis. This extraordinary backyard space is a rare gem, complete with mature pear and apple trees that produce fruit, a stunning in-ground pool with three fountain jets, and professional landscaping designed for both relaxation and recreation. Whether youre unwinding in the gazebo, hosting around the sunken private fire pit, watching the kids enjoy the zip line, or entertaining by the pool cabana, this property offers an exceptional lifestyle that feels like a private resort. Surrounded by rolling hills with breathtaking sunsets, this executive home combines rural serenity with modern comfort. Inside, you'll find 9.5-foot ceilings, a cozy gas fireplace, and a seamless connection to your outdoor haven. The gourmet kitchen features granite counters, a separate pantry, and island seating ideal for everyday living and entertaining alike. The bright and versatile main floor includes a full bathroom, laundry, and a flexible bedroom/office space, perfect for guests or multi-generational living. Upstairs, the primary suite is a true escape, offering a private balcony overlooking the treetops, a fireplace, dual closets, and a spa-like ensuite with soaker tub. The finished basement extends the living space with a large rec room, bedroom, bathroom, and separate office/studio. Additional features include geothermal heating for efficiency, a drilled well, oversized garage, and high-speed fibre internet all within reach of top-rated Uxbridge schools. *Rent-to-own option available.* *Basement photos virtually staged.* (id:53661)
Th5 - 384 Highway 7 E
Richmond Hill, Ontario
Rarely Find Luxury Townhouse In The Heart Of Richmond Hill To Enjoy A Life Of Elegance Surrounded By Shops, Restaurants And Parks. This Executive Unit Offers More Than 3,100 Sqft Finished Living Space With Direct Access To Double Car Garage, 3 Spacious Bedrooms (Each With Ensuite Bathroom), 6 Bathrooms, Crown Moulding In Living Room, Smooth Ceiling, 9Ft Ceiling Throughout, Stained Oak Stairs And Handrails With Iron Pickets, W/O Deck To Backyard, Finished Basement With 3 Pcs Bathroom, And Tons Of Upgrade including Gas Cooktop, Enhanced Range Hood, And Hardwood Floor In All Bedrooms. Minutes To Top Ranking Schools: Christ The King Catholic Elementary School And St. Robert Catholic High School, Hwy 404, 407, VIVA, YRT, GO, Restaurants, Supermarkets, Banks, Shops & Offices. This Home Offers The Perfect Blend Of Luxury, Comfort And Convenience For Your Family. Don't Miss The Chance To Own Your Dream Home! ***EXTRA*** Low Maintenance Includes : Snow Shoveling, Lawn Care, Roger Internet, Roof & Windows Washing, 24 Hrs Concierge And Condo Amenities. (id:53661)
1207 - 1470 Midland Avenue
Toronto, Ontario
Welcome to 1470 Midland Ave Unit 1207 - a bright and spacious 2-bedroom, 2-bathroom condo located in a highly sought-after neighbourhood at Midland and Lawrence. This well-laid-out unit features a functional floor plan with large windows that fill the space with natural light, and the convenience of ensuite laundry. Enjoy a wide range of exceptional building amenities, including a 24-hour concierge, indoor swimming pool, sauna, gym, billiard and ping-pong rooms, and more. Prime location with quick access to the subway, TTC, and Hwy 401. Just steps to shopping, schools, library, parks, plazas, banks, grocery stores, walk-in clinics, and Scarborough General Hospital. 24-hour TTC service to U of T Scarborough and Centennial College, and only minutes from Scarborough Town Centre. All utilities are included in the maintenance fee - just move in and enjoy! (id:53661)
527 - 1190 Dundas Street
Toronto, Ontario
Chic & Bright 1-Bedroom in the Heart of Leslieville Move-In Ready! Discover modern living in one of Toronto's most charming downtown pockets---- Leslieville. This freshly renovated and professionally cleaned 1-bedroom, 1-bathroom suite offers style, function, and location all in one sleek package. With just under 500 square feet of efficiently designed space, this unit features exposed concrete 10-foot ceilings, engineered laminate flooring, and beautiful contemporary finishes throughout. The open-concept layout is filled with natural light, creating a warm and airy feel from the moment you walk in. Balcony over looks quiet courtyard with greenery. Building features Crows Theatre and Piano Piano restaurant. Amenities include 24-hour concierge, rooftop terrace with BBQs and lounge, fully equipped gym, stylish party room, guest suites for visitors, and secure bike storage. Enjoy a turn-key lifestyle with a freshly painted interior and tasteful upgraded lighting, all within walking distance to trendy cafes, restaurants, shops, transit, and all that downtown Toronto has to offer. Perfect for first-time buyers, professionals, or investors looking for low-maintenance, high-style urban living. All furniture is FOR SALE. (id:53661)
317 - 1050 Eastern Avenue E
Toronto, Ontario
Introducing a brand new, never lived-in l-bedroom, l-bathroom condo at the highly sought-after Queen & Ashbridge Condosa modern urbanre treat nestled just steps from the beaches and the vibrancy of Queen Street East. This beautifully appointed suite features a sleek modern kitchen with stone countertops and stainless steel appliances,laminate flooring throughout, and a stacked washer & dryer for addedc onvenience. The spacious balcony is perfect for entertaining guests or relaxing with a view.Live in luxury with access to exceptional building amenities including The Bridge Lounge, lobby and mezzanine lounge spaces, and The Coast Cluba stunning 5,000 sq. ft. fitness centre complete with strength,cardio, yoga, and spin studios, plus spa-like change rooms with steam saunas. Work from home in style at The Woodbine Co-working Lounge, orhost guests in the elegant Sky Club rooftop lounge with its sprawling outdoor terrace, BBQs, and dining zones.Additional perks include 7 guest suites, concierge service, a secure parcel room, a private rooftop dog run, and The Valley a serene third-floor courtyard with lush green space, garden plots, and lake-facing views.Don't miss your chance to live in one of Toronto's most exciting new communities! (id:53661)
326 - 60 Fairfax Crescent
Toronto, Ontario
Perfect Starter Condominium With All The Right Feels. Bright, Well Laid Out & Maintained Unit With Unobstructed North/West Views. Private Balcony Large Enough To Host Family & Friends. Well Maintained, Attractive Building With Wide, Bright Hallways. Boutique Sized Condo With Just 7 Floors, Outstanding Roof Top Terrace, Party Room With Sensational Views Of The City + Lake Ontario. This Location Sits In A Quiet Residential Pocket, Steps To Warden Subway, Shopping All Along Eglinton, & The LRT. Parks And Ravine Setting Are All Within Walking Distance. Shows Very Well. Low Fees & Affordable Living At It's Best. See It For Yourself. (id:53661)
36 Feint Drive
Ajax, Ontario
* 3 Bedroom 3 Bathroom Coughlan Built Detached Home in Northwest Ajax * 1727 Sq Ft * Open Concept Family Room, Kitchen With Breakfast Area, Quartz Counters and Ceramic Backsplash * No Carpet on Main Floor * Primary Bedroom With 5 Pc Ensuite & Walk-in Closet * Located Near Shops, Restaurants, Schools, Parks & More * Roof (3 Yrs) * Windows & A/C (10 Yrs) * (id:53661)
Upper - 360 Guelph Street
Oshawa, Ontario
This Home Is Tucked Away In A Quiet Neighborhood. 3 Bedroom and 2 Washroom Main Floor of the Bungalow. 1.5 Insulated Block Garage With Hydro & Pot Lights. Stainless Steel Fridge, Stove, Dishwasher. Garden Shed. Laminate Floor Thru Out. Tall Cabinets, Backsplash, Granite Counter. Great Location. Close To Hwy 401. Walking Distance To Schools, Parks, Shopping, Donovan Recreation Complex And Churches. Tenant pays 65% of the Utilites. (id:53661)
24 Steamer Drive
Whitby, Ontario
Step into 24 Steamer and feel right at home! This beautifully maintained 3-bedroom, 3-bath gem features a fully finished basement (2024) with a separate office, perfect for working from home or a quiet study space. Many Upgrades Roof reshingled 2019. New Attic Insulation 2025, New Furnace and New A/C 2022, New washer and Dryer 2022, New B/I Dishwasher 2024, New Fridge 2025, New Porch Railings and Pillars 2023, New interior Doors 2024, New Carpet in Bedrooms 2025, New Back Fence at rear 2025 and Backyard Patio 2022! Enjoy your morning coffee on the covered balcony and summer BBQs in the Private Backyard with a Brand New Fence. A solid Mostly Brick Exterior, and great curb appeal make this home a standout. A fantastic find in a great neighbourhood in High Demand Whitby Shores! Don't miss your opportunity! (id:53661)
1289 Wecker Drive
Oshawa, Ontario
Welcome to this beautifully updated 3+1 bedroom, 2-bath brick bungalow in one of South Oshawa's most family-friendly neighbourhoods. Set on a large (over 8,000 sq ft) private lot, this warm and inviting home is filled with natural light with brand new (2022) energy-efficient windows and an open, airy layout with double corner windows in the Prime and Second Bedrooms and Kitchen. Large window over the Dining area. The main floor features hardwood and ceramic floors, a custom kitchen w/ stainless appliances, big pantry & generous living space perfect for everyday use & entertaining w/ a painted brick fireplace featuring a safe-for-the-family electric fireplace insert to create the perfect ambience for yourself and your loved ones. Dimmer switches throughout. Fully finished basement offers extra room for family time, hobbies, or a quiet retreat in a huge Family Room of 277Sq Ft, complete with high ceilings and quality finishes throughout. A cozy fourth bedroom and 3 piece lower bathroom is a great private zone for your company and stayover guests. A large fully winterized utility room gives you ample storage for your off-season belongings. A full size washer dryer is in separate laundry room with lots of storage shelves and closets. Outside, enjoy a fully fenced (Brand new top grade lumber fence installed in 2022) backyard ideal for kids, pets, and summer gatherings, along with a widened driveway with 240 Volt EV charging outlet ideal for your electric charged vehicle or a full-size Recreation Vehicle! Also built in 2022 -a custom-built, winter insulated shed w/ power - perfect for extra storage or year-round use as a workshop, garden greenhouse, crafting room or a perfect Man Cave or Girl Gathering retreat. You can adapt it to your specific needs. Just minutes from Lakeview Park, nature trails, schools, the South Oshawa Community Centre, and easy access to the 401, this is a true turnkey home in a welcoming, walkable community where pride of ownership shines. (id:53661)












