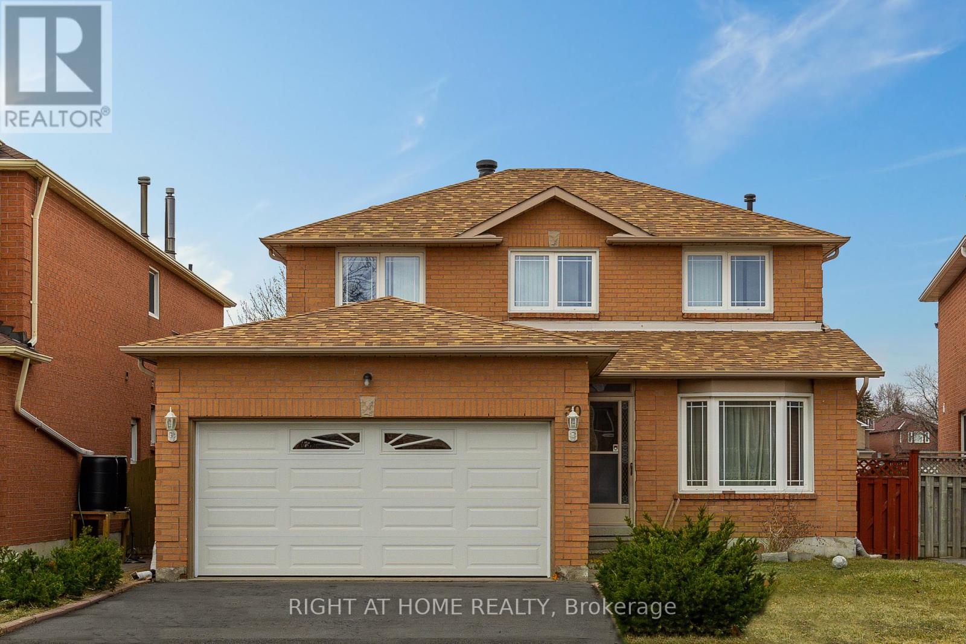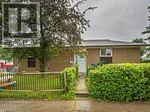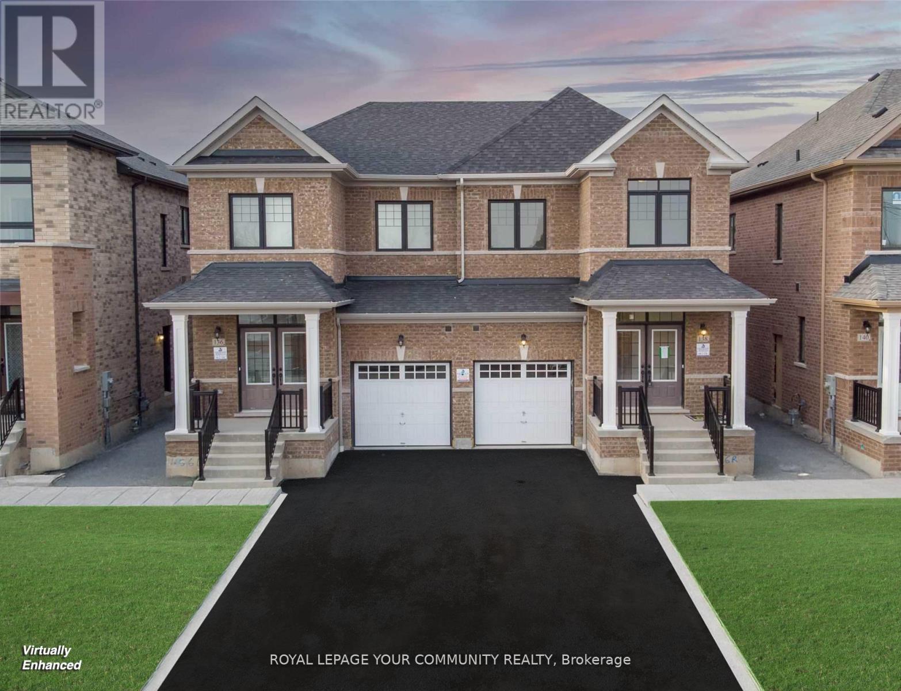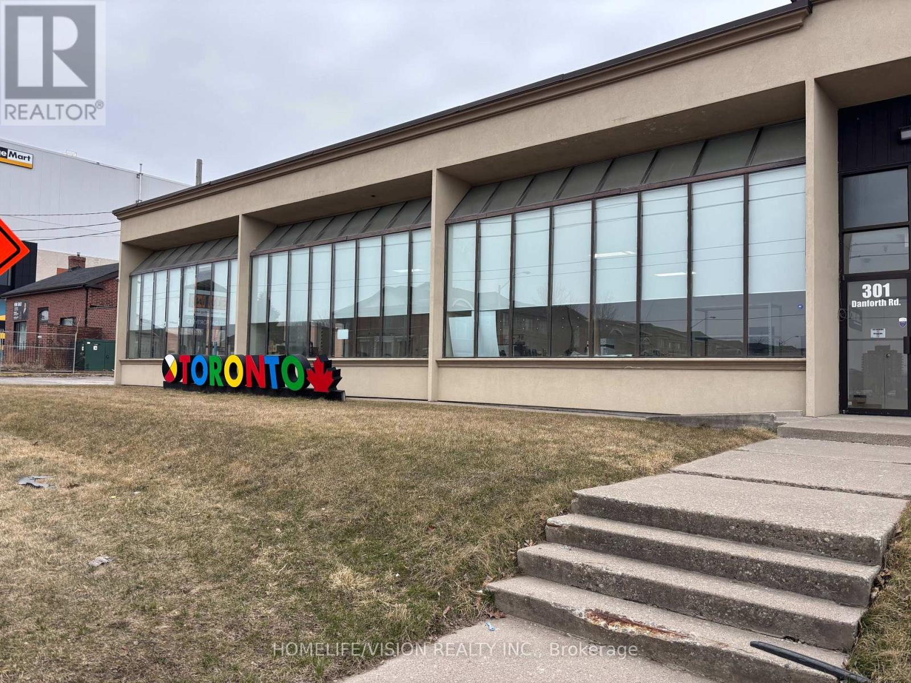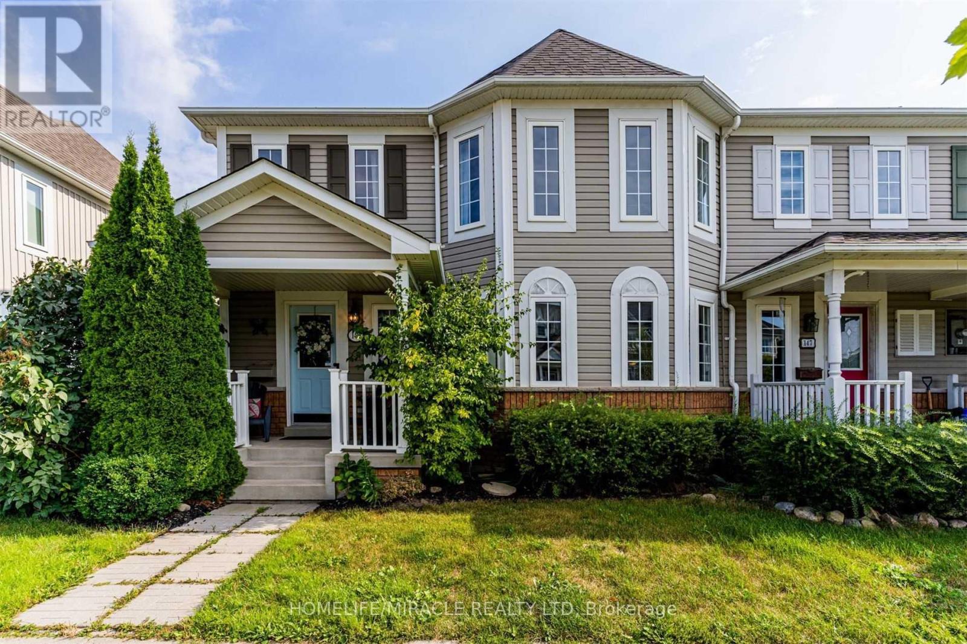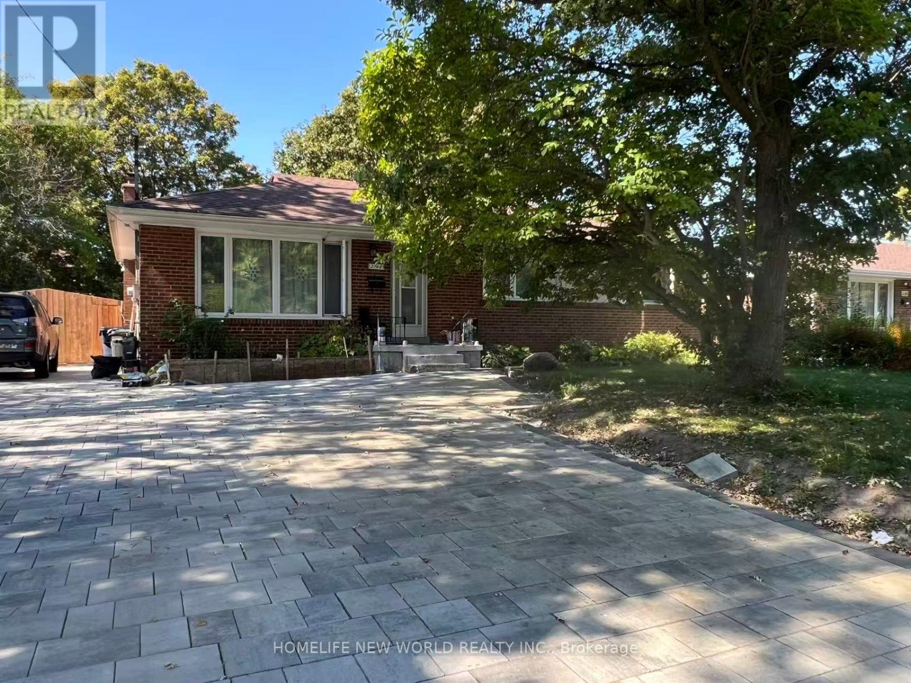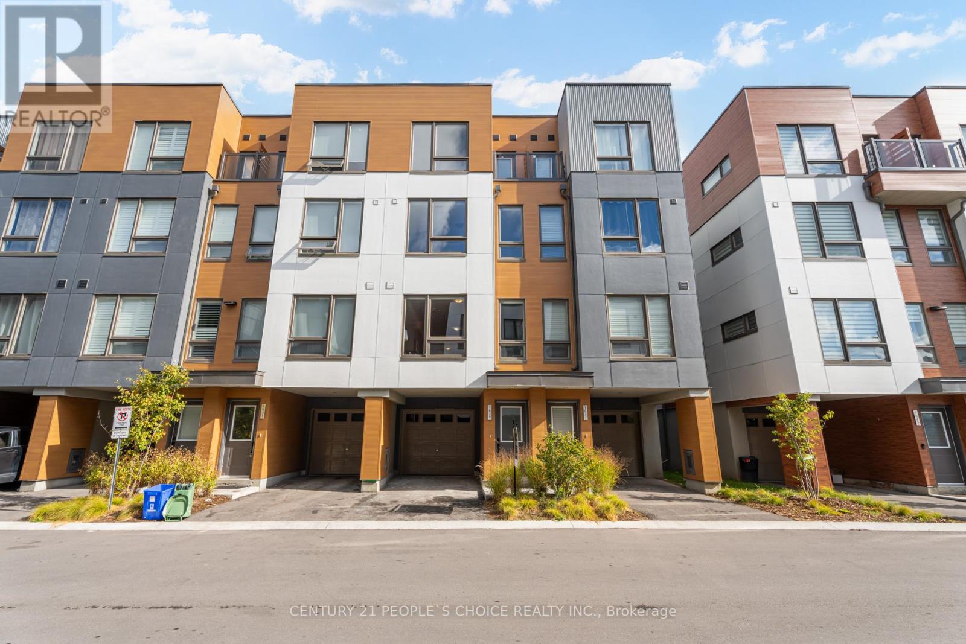21805 Lake Ridge Road
Brock, Ontario
Small business and storage opportunity to lease in a high visibility commercial area. The building features great lighting, has an interior single washroom and a small office. The property is zoned industrial and other approved uses. Offering 1 side of the shop as well as the outdoor area (id:53661)
205 - 180 Dudley Avenue
Markham, Ontario
Great opportunity to own a spacious three bedroom, two bathroom condo with a large open south facing balcony, located in highly sought-after Thornhill/Markham and directly outside of the future Yonge and Clarke subway station. Steps away from Yonge Street, close to Clark Ave, public transit, shopping, plazas, parks, golf, malls, Hwy 407 and more. This unit offers lots of open concept living space. Kitchen features extensive storage with upper and lower cabinetry. Exceptional amenities include outdoor pool, sauna, exercise room, party room, and guest suite. (id:53661)
112 Blantyre Avenue
Toronto, Ontario
Stunning Detached Home in the heart of The Beach, located within the highly regarded Courcelette School district, offering a perfect blend of luxury and convenience. Featuring over 2,600 sq ft of above-ground living space with an attached garage. This home includes 4 generously sized bedrooms and 5 lavish Washrooms. Open-concept main floor showcases a stylish Living/Dinning room and a gourmet chefs kitchen complete with a large waterfall island and a premium 6-burner gas stove. A spacious family room features a custom media wall with a fireplace that overlooks the beautiful backyard.The bright and well-lit second floor with exquisite primary suite features a spa-inspired 5-piece en-suite and walk-in closet. A second bedroom offers its own 3-piece en-suite and pleasant view of the front yard. Two additional spacious bedrooms share a Jack and Jill washroom, providing ample room for family or guests. A convenient laundry room adds everyday ease.The finished basement is a standout feature, boasting 8-foot ceilings, pot lights, and a media room perfect for entertainment, along with One room and a washroom. Ideally situated just steps from the lake and a short stroll to Queen Street, this home provides easy access to shops, top-tier restaurants, public transit, and some of the city's best schools. This is a rare opportunity to own a truly exceptional home in one of Toronto's most desirable neighbourhoods. Must see... (id:53661)
30 Lavery Trail
Toronto, Ontario
A Newly Renovated Basement Located In A Prime Location! Steps From Schools, Ttc, And Parks. Easy Access To The 401 And U Of T Scarborough Campus. Please note that the living room area by the kitchen is very small. Previous tenants used one of the bedrooms as a living room. (id:53661)
77 Sundance Crescent
Toronto, Ontario
Welcome to this bright and spacious 3-bedroom, 1-bathroom home situated on a desirable corner lot. Offering plenty of natural light throughout, this home features a functional layout with a comfortable living area, an updated kitchen with ample cabinet space, and generously sized bedrooms. The bathroom is well-maintained and designed for everyday convenience.Enjoy the extra yard space that comes with a corner lotperfect for outdoor activities, gardening, or simply relaxing. Driveway parking is available for multiple vehicles. Located in a family-friendly neighborhood, this property is close to schools, parks, shopping, and major commuter routes for added convenience.This home is ideal for tenants seeking a well-kept, move-in-ready property in a prime location. (id:53661)
138 Christine Elliott Avenue
Whitby, Ontario
Beautiful 3-Bedroom Semi-Detached Home with Separate Entrance in Prime Whitby Location. Welcome to 138 Christine Elliott Avenue beautifully maintained 3-bedroom, 3-bathroom semi-detached home nestled in one of Whitby's most sought-after neighborhoods. This property offers a perfect blend of comfort, functionality, and potential for future customization. Spacious Layout with Open-concept living and dining areas with a cozy fireplace, ideal for family gatherings. Modern Kitchen Equipped with Stainless Steel appliances and ample cabinetry. Primary Suite Features a generous bedroom with a private ensuite bathroom and walk-in closet, Two well-sized additional bedrooms with ample closet space, sharing a full bathroom. Main-floor laundry room, Separate Entrance Provides direct access to the unfinished basement, offering potential for an in-law suite or rental income. Built-in single-car garage, Additional parking space, accommodating up to two vehicles. Private and spacious back yard, ready for landscaping or gardening projects. Situated in a family-friendly neighborhood with a strong sense of community near Taunton and Cochrane, this home is close to schools, parks, shopping centers, and public transit, providing easy access to all amenities Whitby has to offer. This home is perfect for families seeking a comfortable living space with the added benefit of a separate entrance for future expansion or rental opportunities. Don't miss the chance to make this versatile property your new home! (id:53661)
Unit 2 - 301 Danforth Road
Toronto, Ontario
Prime Industrial Space for Lease at 301 Danforth Road, Scarborough Unit 2. Available Immediately: Unit 2 - apr. 9500 Sq. Ft Large Space: 3 Washrooms; Ample Office Space; 2 Loading Docks; Unreserved Parking; Street front Exposure and Signage. Ideal For A Variety of Uses. Industrial Zoning. Please Do Not Walk Property Without An Appointment. (id:53661)
Unit 3 - 301 Danforth Road
Toronto, Ontario
Prime Industrial Space for Lease at 301 Danforth Road, Scarborough Unit 3. Available Immediately: Unit 3 - apr. 5000 Sq. Ft Large Space: 1 Washrooms; Office Space; Loading Ramp and Dock; Unreserved Parking; Streetfront Exposure and Signage. Ideal For A Variety of Uses. Industrial Zoning. Please Do Not Walk Property Without An Appointment. (id:53661)
149 Carnwith Drive E
Whitby, Ontario
Excellent Location In The Heart Of Brooklin With excellent School close by. End Unit Townhome, 3+1 Beds 3 Baths, Detached Garage+2 Parking Spaces, On A Deep 100 Ft Lot. Bright & Open Concept Layout On Main Floor Upgraded Laminate Floors & Baseboards, Updated Powder Room, Updated Kitchen. Refreshed Staircase & 2nd Floor Baths! Large Kitchen W/Quartz Counter Top, Walk-Out To A Private Deck, Garden, Yard with storage & Access To The Convenient Detached Garage. Additional Family Room W/Cozy Gas Fireplace. Upstairs Offers 3 Generous Bedrooms. New Garage Roof Installed in 2022. New Furnace Installed In 2022. New Fence Posts InstalledIn 2024 (Front Gate,Back Gate,And Left Side Common Fence). Extra Freezer In Basement. (id:53661)
Main - 2746 Midland Avenue
Toronto, Ontario
Fully Furnished House, Nestled in the peaceful and sought-after Agincourt neighborhood, this charming 4-bedroom house offers a perfect blend of comfort and convenience. The property is situated in a tranquil area, ideal for families and professionals alike. The house boasts a generous living space with large windows that flood the rooms with natural light, creating a warm and inviting atmosphere. Excellent proximity to primary and high schools, making it a great location for families with children. A variety of shops, grocery stores, cafes, and restaurants are within walking distance, providing all the essentials close to home. The property is well-connected by public transit, highways, with TTC bus lines and rapid transit stations nearby, ensuring easy commutes to downtown Toronto and other parts of the city. Don't miss out on this wonderful opportunity to lease a home in one of Toronto's most desirable neighborhoods. (id:53661)
511 - 1455 Celebration Drive
Pickering, Ontario
Available: November 1st. Welcome to luxury living at 1455 Celebration Drive, Unit 511 a beautifully designed 2 bedroom, 2 bathroom corner suite in the heart of Pickering. This stunning residence offers the perfect blend of sophistication and comfort. the suite features sleek laminate flooring in the living/dining and kitchen and an expansive open-concept layout that seamlessly connects the living, dining, and kitchen areas. The modern kitchen boasts stainless steel appliances, quartz countertops, ample cabinetry. Oversized windows flood the unit with natural light, creating a bright and inviting atmosphere in every room. Both bedrooms are spacious, with the primary offering a spa-like ensuite and generous closet space.Located just minutes from the Pickering GO Station and Highway 401, commuting is effortless. You're also steps to the Durham Live Entertainment District, Pickering Town Centre, restaurants, cafes, groceries, and scenic waterfront trails along Frenchmans Bay.Residents enjoy access to first-class amenities including a 24-hour concierge, fitness centre, rooftop terrace with BBQs, party room, and visitor parking. This exceptional condo offers the very best of urban living with the comfort of a private outdoor retreat a rare opportunity to live in one of Pickering's most desirable new communities. Don't miss your chance to call this luxurious condo your home. Includes Fridge, Stove, Built-In Dishwasher, Washer & Dryer, One underground Parking & Locker. (id:53661)
1629 Pleasure Valley Path
Oshawa, Ontario
Welcome to 1629 Pleasure Valley Path, Conveniently Located Close to Hwy's, OTU, Durham College, Local Shops, Parks & Restaurants, This Stunning Townhome Features 4 Bedrooms & 2.5 Baths, 1676 Sq Ft Above Grade Living Space, Built in 2022, Built in Garage with 2 Parking Spots, 9' Ft Ceilings on Main Level, Stunning Laminate Flooring Throughout, Beautiful Oak Staircase, Modern Eat in Kitchen with Large Island and Breakfast Bar, Quartz Counter Top & Undermount Sink, Large Dining Room that Walks Out to Private Deck Which is Privately Fenced, Ideal for Outdoor Living Space, BBQ's and Entertaining, Main Floor Features Living Room, Kitchen and Dining Room For a Cozy Feel, As You Enter The 2nd Level You Have 2 Bedrooms, En-suite Laundry & Lots of Natural Sun Light, Top Floor Features Large Primary Bedroom, En-suite Bathroom and Open Private Balcony with Great Views, Close To Hwy 7/407/401, Ontario Tech University & Durham College, Shops & Local Amenities. Large Play Ground in the Back of the Complex for Children and Families, and Visitor Parking is Available. (id:53661)




