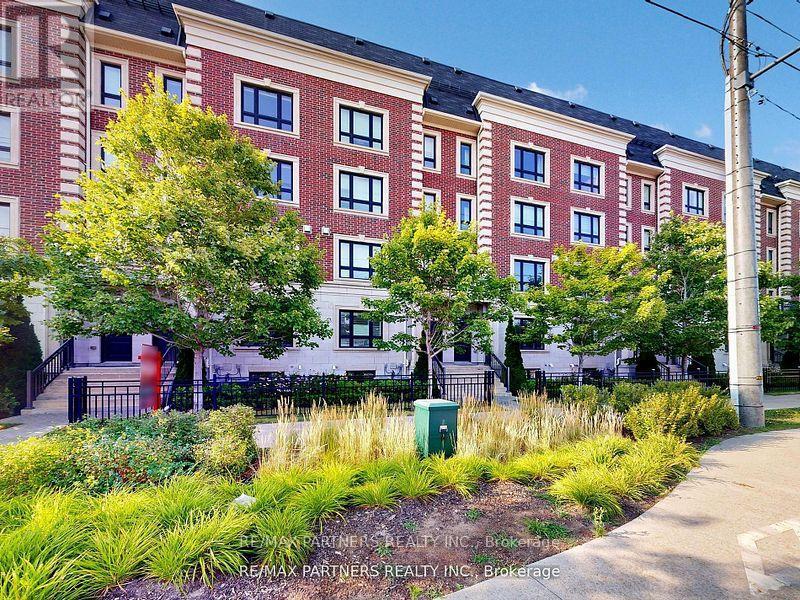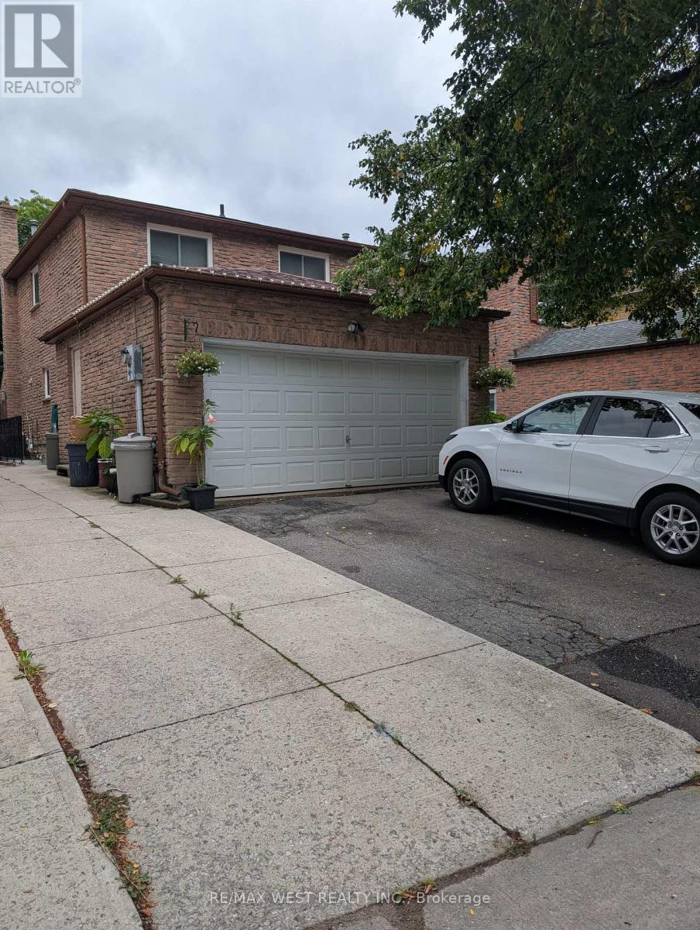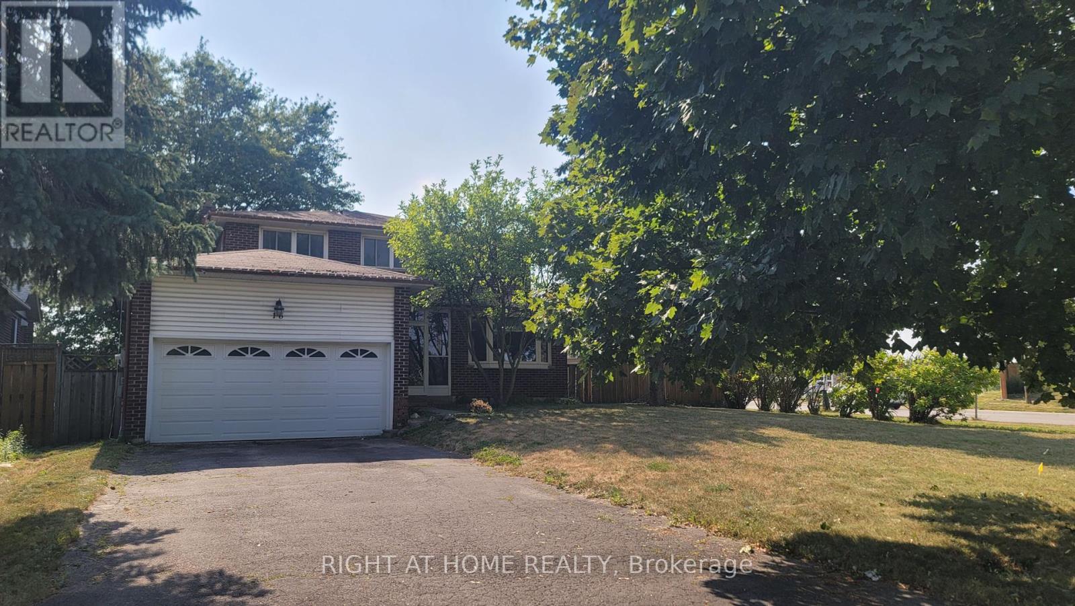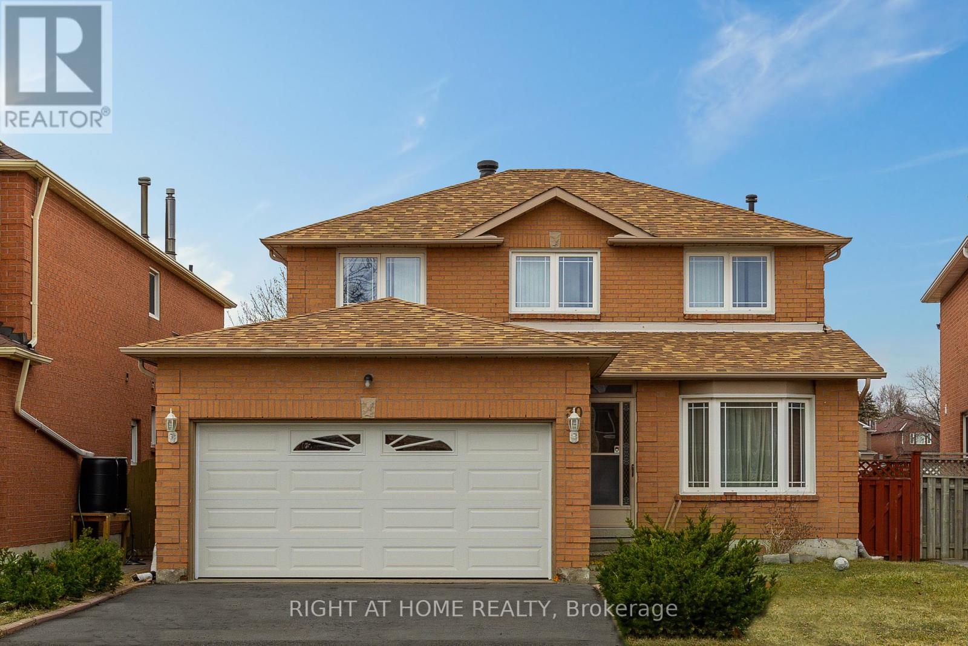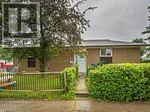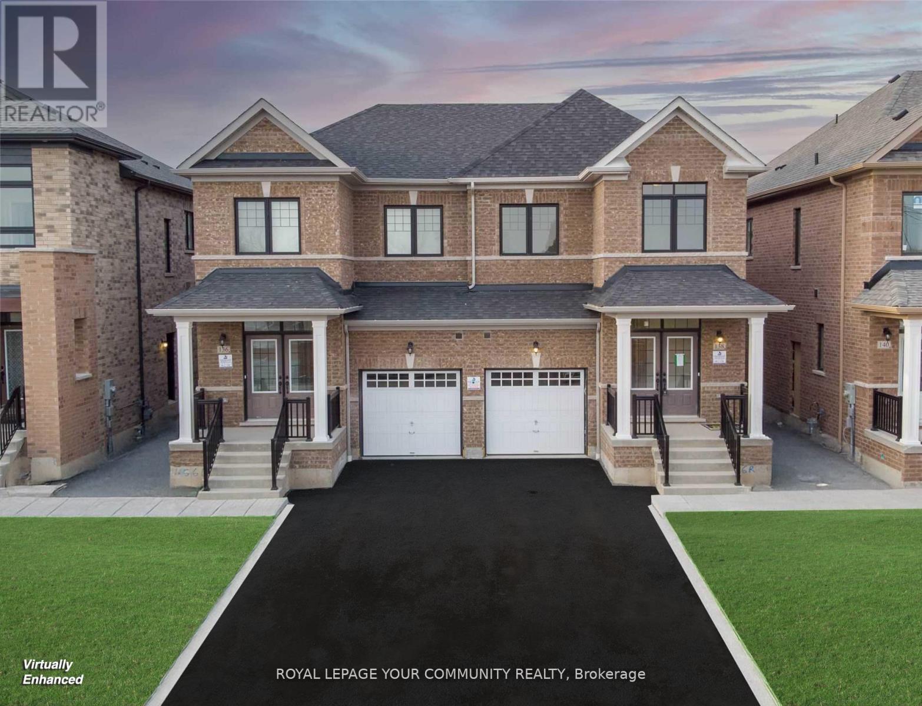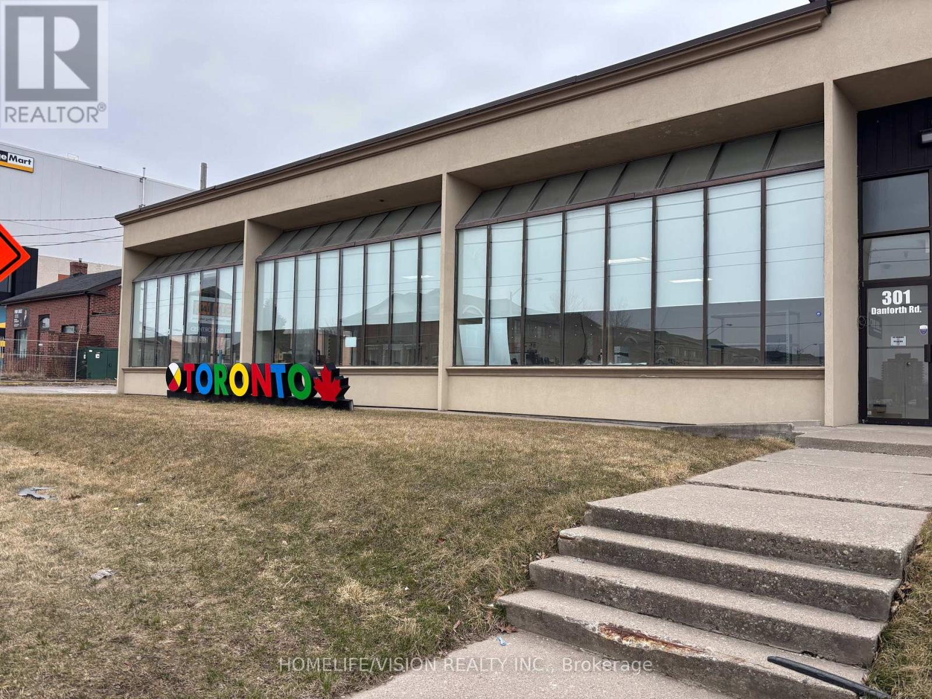4006 Highway 7 E
Markham, Ontario
Cost from Seller $1.5 Million*3184 Livable space Luxury Large Townhome *Amazing 2 Garage ! Total can Park 4 Cars*Long Interlock Driveway*Built-In Elevator With Access From Bsmt To 4th Level**Main Entry to Ground Level And Could Be Used As 5th Bedroom, 4 Ensuite Bedrooms & 7 Washrooms*9' Ceiling, Modern Kitchen With Top Line Appliances*South Facing *Prime Location In The Heart Of Markham Spacious *Step to Transit, Restaurant, Supermarket, Bank, Unionville High School, Unionville Main Street, Downtown Markham and York University. Management Fee included: Snow Removal, Landscaping, Building Insurance, Building Exterior Repair. (id:53661)
Bsmt - 45 Mercer Crescent
Markham, Ontario
Upgraded 2 Bed 1 Bath Basement for Rent in Markham. Removed Popcorn ceiling, New lights and fresh paint provides a brand new bright look. Nested in a peacful quiet neighbourhood. This basement apartments has a big living room and decent sized bedrooms. 4 min walk to Bus Stop and close to Markham Go Station. Walking distance to public school and close to Grocery Stores, Parks, Amenities, Restaurant. Great for couples, students or young families looking for a place to call home. Comes with 1 parking space on driveway. No use of backyard or garage. Tenant is responsible for 30% of the utilities to be paid to the main floor tenant. Tenant Insurance is required. (id:53661)
16 Portland Crescent
Newmarket, Ontario
The spacious, large lot and upgraded detached house for lease! It is located in the high demand, desirable community. This property is well maintained and has great layout! Numbers of bedroom and washrooms are ideal for a larger size family. The basement is featured by a in-law suite. Ample parking spaces. Full fenced and large size of back yard for entertaining or kids playground! Easy access to Hwy 404, GO Train, parks, schools and shops. Minutes walk to Yong st with many Amenities.. The tenants pay all utilities and will be responsible for snow&Ice removing, lawn mowing. $250 refundable key deposit and Tenant liability insurance required. Note: The current tenant has signed N11, the lease to be terminated on Sep 30, 2025 by mutual agreement. (id:53661)
5 - 16 Lytham Green Circle
Newmarket, Ontario
Available Immediately. Experience modern comfort and unbeatable convenience in this beautiful 2-bedroom, 2-bathroom condo townhome ideally located near Yonge and Davis in Newmarket. Featuring a bright open-concept living and dining area, a stylish kitchen with stainless steel appliances and sleek countertops, and a sun-filled primary bedroom with a large closet, this home offers both functionality and charm. The versatile second bedroom is perfect for guests or a home office, while large windows throughout create a warm and inviting atmosphere. Enjoy your own private terrace, one underground parking space, and ample visitor parking. Steps from shopping, dining, and entertainment at Upper Canada Mall, close to the YRT Terminal, Southlake Hospital, and the GO station, plus surrounded by parks, trails, and top-rated schools, this property blends urban convenience with a welcoming neighborhood feel, making it the perfect place to call home. (id:53661)
816 - 185 Oneida Crescent
Richmond Hill, Ontario
In The Heart Of Richmond Hill, Experience luxury living at The Royal Bayview Glen in Richmond Hill. This bright and spacious unit features an open-concept layout with a modern kitchen, granite countertops, breakfast bar, and walk-out balcony from the living/dining area. The sun-filled primary bedroom offers a 4-piece ensuite and walk-in closet. Stylish dark laminate flooring runs throughout the main space. Ideally located steps from the GO Station, VIVA transit, shops, restaurants, and entertainment. Directly across from a park and community centre. Enjoy exceptional amenities including a virtual golf room, library, billiards, and party room. (id:53661)
21805 Lake Ridge Road
Brock, Ontario
Small business and storage opportunity to lease in a high visibility commercial area. The building features great lighting, has an interior single washroom and a small office. The property is zoned industrial and other approved uses. Offering 1 side of the shop as well as the outdoor area (id:53661)
205 - 180 Dudley Avenue
Markham, Ontario
Great opportunity to own a spacious three bedroom, two bathroom condo with a large open south facing balcony, located in highly sought-after Thornhill/Markham and directly outside of the future Yonge and Clarke subway station. Steps away from Yonge Street, close to Clark Ave, public transit, shopping, plazas, parks, golf, malls, Hwy 407 and more. This unit offers lots of open concept living space. Kitchen features extensive storage with upper and lower cabinetry. Exceptional amenities include outdoor pool, sauna, exercise room, party room, and guest suite. (id:53661)
112 Blantyre Avenue
Toronto, Ontario
Stunning Detached Home in the heart of The Beach, located within the highly regarded Courcelette School district, offering a perfect blend of luxury and convenience. Featuring over 2,600 sq ft of above-ground living space with an attached garage. This home includes 4 generously sized bedrooms and 5 lavish Washrooms. Open-concept main floor showcases a stylish Living/Dinning room and a gourmet chefs kitchen complete with a large waterfall island and a premium 6-burner gas stove. A spacious family room features a custom media wall with a fireplace that overlooks the beautiful backyard.The bright and well-lit second floor with exquisite primary suite features a spa-inspired 5-piece en-suite and walk-in closet. A second bedroom offers its own 3-piece en-suite and pleasant view of the front yard. Two additional spacious bedrooms share a Jack and Jill washroom, providing ample room for family or guests. A convenient laundry room adds everyday ease.The finished basement is a standout feature, boasting 8-foot ceilings, pot lights, and a media room perfect for entertainment, along with One room and a washroom. Ideally situated just steps from the lake and a short stroll to Queen Street, this home provides easy access to shops, top-tier restaurants, public transit, and some of the city's best schools. This is a rare opportunity to own a truly exceptional home in one of Toronto's most desirable neighbourhoods. Must see... (id:53661)
30 Lavery Trail
Toronto, Ontario
A Newly Renovated Basement Located In A Prime Location! Steps From Schools, Ttc, And Parks. Easy Access To The 401 And U Of T Scarborough Campus. Please note that the living room area by the kitchen is very small. Previous tenants used one of the bedrooms as a living room. (id:53661)
77 Sundance Crescent
Toronto, Ontario
Welcome to this bright and spacious 3-bedroom, 1-bathroom home situated on a desirable corner lot. Offering plenty of natural light throughout, this home features a functional layout with a comfortable living area, an updated kitchen with ample cabinet space, and generously sized bedrooms. The bathroom is well-maintained and designed for everyday convenience.Enjoy the extra yard space that comes with a corner lotperfect for outdoor activities, gardening, or simply relaxing. Driveway parking is available for multiple vehicles. Located in a family-friendly neighborhood, this property is close to schools, parks, shopping, and major commuter routes for added convenience.This home is ideal for tenants seeking a well-kept, move-in-ready property in a prime location. (id:53661)
138 Christine Elliott Avenue
Whitby, Ontario
Beautiful 3-Bedroom Semi-Detached Home with Separate Entrance in Prime Whitby Location. Welcome to 138 Christine Elliott Avenue beautifully maintained 3-bedroom, 3-bathroom semi-detached home nestled in one of Whitby's most sought-after neighborhoods. This property offers a perfect blend of comfort, functionality, and potential for future customization. Spacious Layout with Open-concept living and dining areas with a cozy fireplace, ideal for family gatherings. Modern Kitchen Equipped with Stainless Steel appliances and ample cabinetry. Primary Suite Features a generous bedroom with a private ensuite bathroom and walk-in closet, Two well-sized additional bedrooms with ample closet space, sharing a full bathroom. Main-floor laundry room, Separate Entrance Provides direct access to the unfinished basement, offering potential for an in-law suite or rental income. Built-in single-car garage, Additional parking space, accommodating up to two vehicles. Private and spacious back yard, ready for landscaping or gardening projects. Situated in a family-friendly neighborhood with a strong sense of community near Taunton and Cochrane, this home is close to schools, parks, shopping centers, and public transit, providing easy access to all amenities Whitby has to offer. This home is perfect for families seeking a comfortable living space with the added benefit of a separate entrance for future expansion or rental opportunities. Don't miss the chance to make this versatile property your new home! (id:53661)
Unit 2 - 301 Danforth Road
Toronto, Ontario
Prime Industrial Space for Lease at 301 Danforth Road, Scarborough Unit 2. Available Immediately: Unit 2 - apr. 9500 Sq. Ft Large Space: 3 Washrooms; Ample Office Space; 2 Loading Docks; Unreserved Parking; Street front Exposure and Signage. Ideal For A Variety of Uses. Industrial Zoning. Please Do Not Walk Property Without An Appointment. (id:53661)

