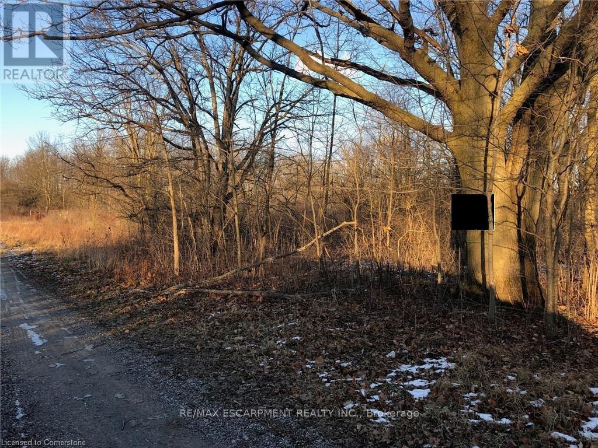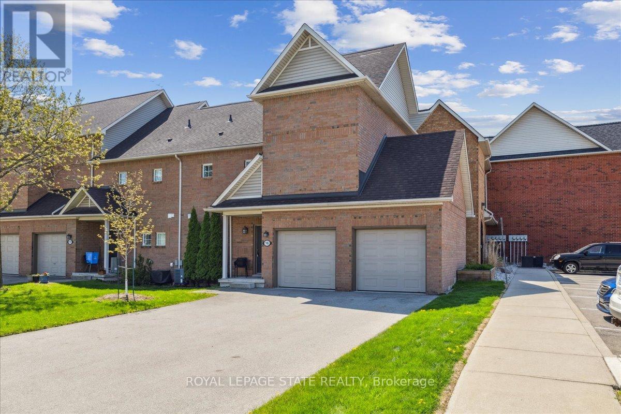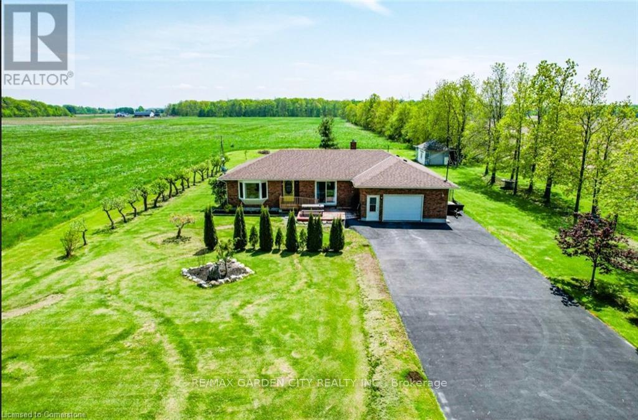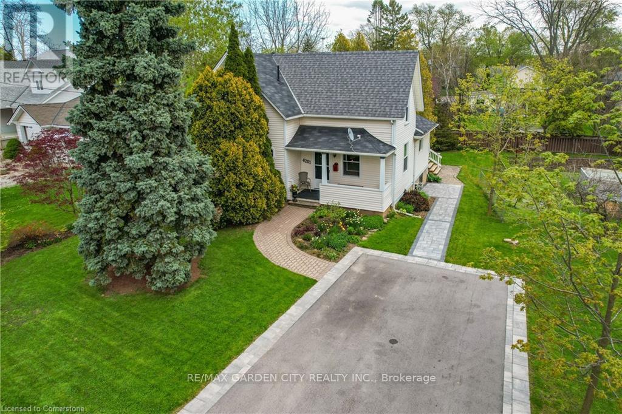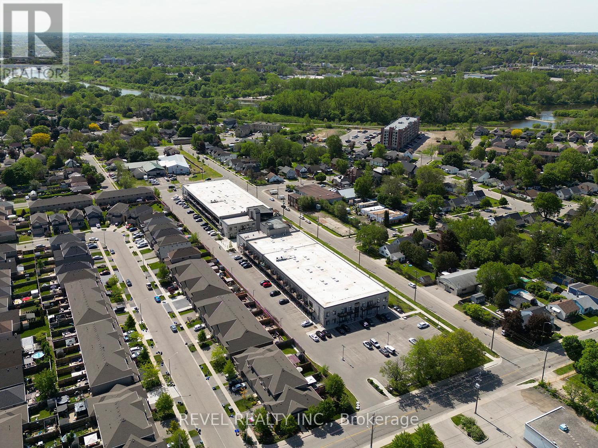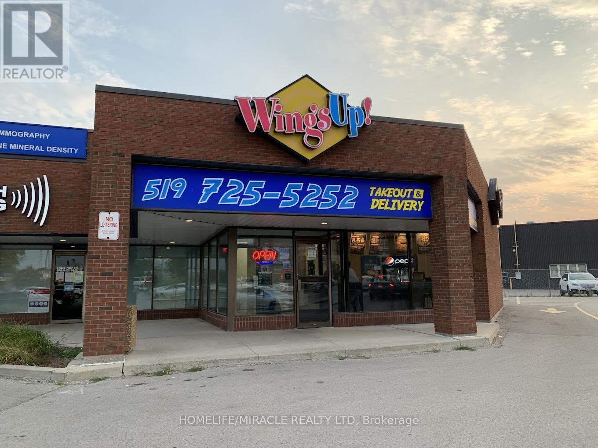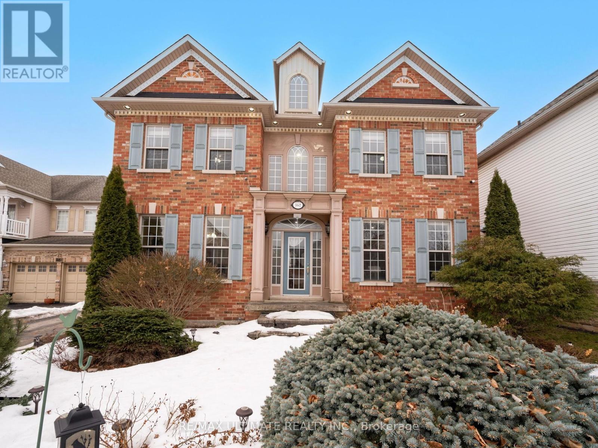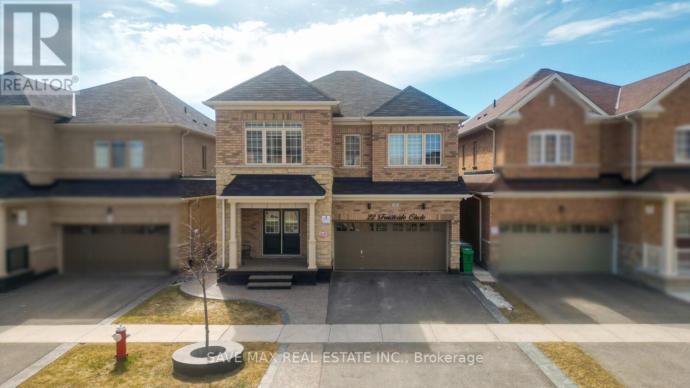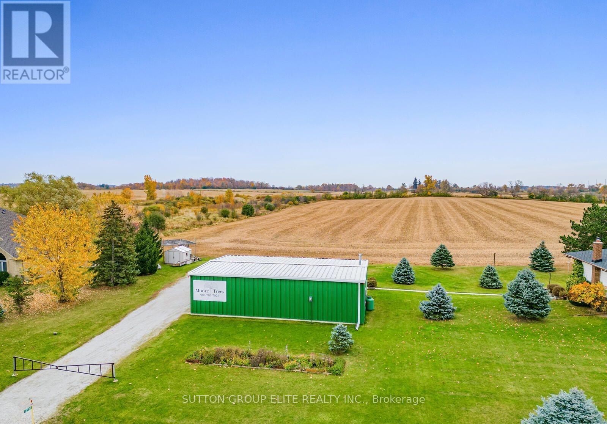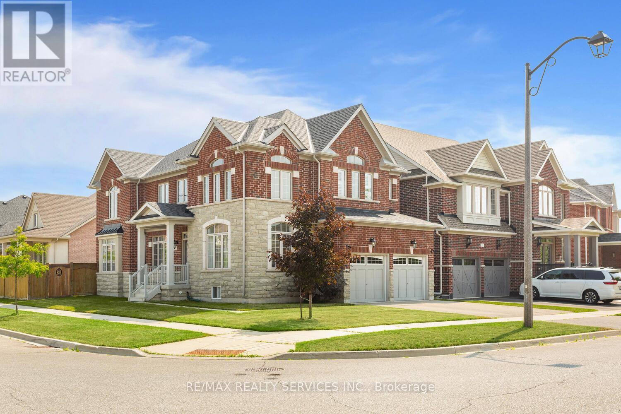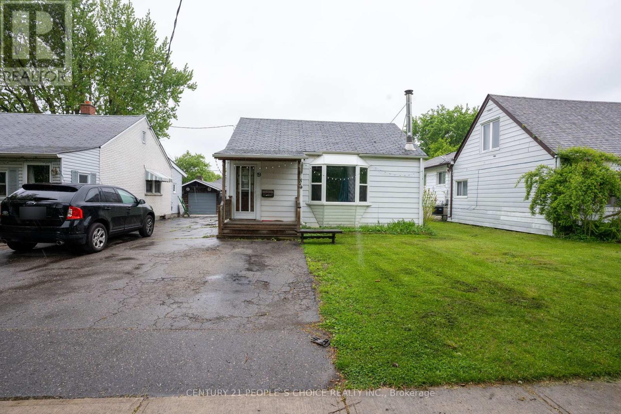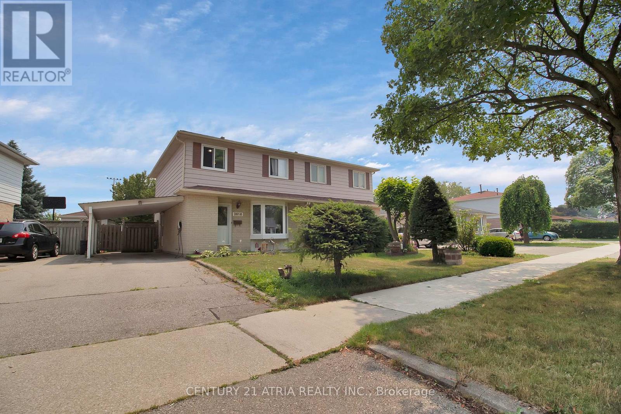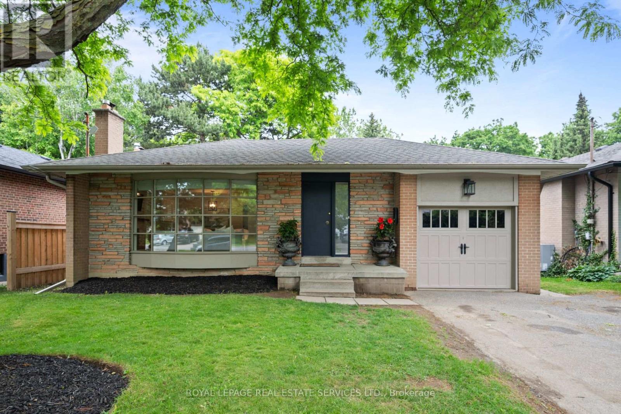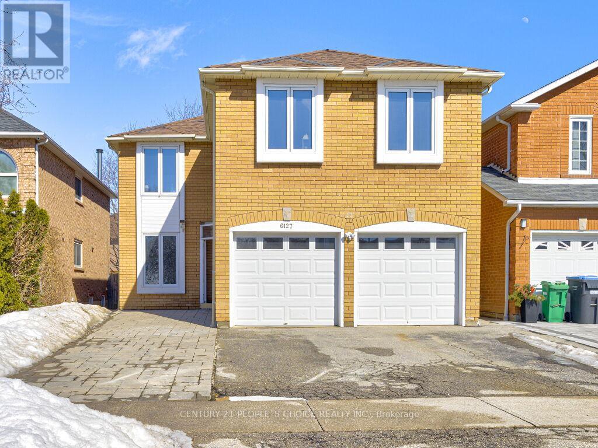1294 Baseline Road
Hamilton, Ontario
Prime location just off the QEW, minutes to Costco, Metro & essentials. Walk to Lake Ontario & scenic trails. Nearly 2,920 sq. ft. with soaring 19-ft ceilings in the great room, 9-ft ceilings on the main floor, and 8-ft ceilings in the finished basement. Offers 7 spacious bedrooms & 4 full baths. 4 upstairs Bedroom (incl. Master bedroom with his and her sink , featuring acrylic dropin bath tub, his/her closets), 1 bedroom/office on main floor, and 2 bedroom in the basement with potential kitchen ideal for an in-law suite. Hardwood floors throughout, granite countertops, solid wood kitchen cabinets. Features Napoleon gas fireplace, owned furnace & gas water heater, RO system, Telus security, & central vac rough-in. Double-door entry, featuring stamped concrete driveway, separate living/family rooms. Professionally landscaped with roses, emerald cedars for privacy, & a large pinewood shed for extra storage. A warm, elegant home for family living. (id:53661)
119 King Street S
Port Hope, Ontario
Charming Port Hope Home Just Steps from Lake Ontario & Downtown! Welcome to 119 King St a picture-perfect home in the heart of historic Port Hope. Ideally located just a short stroll to East Beach, the scenic Ganaraska River (with some of Ontario's best rainbow trout fishing), and downtowns charming shops and cafés, this home offers the best of small-town living. The covered front porch, with views of the Ganaraska River, is the perfect spot to watch fireworks or enjoy the Float Your Fanny Down the Ganny race. Inside, the main floor features a bright kitchen with built-in breakfast nook and walk-out to a large deck, ideal for outdoor dining. Spacious living and dining rooms are filled with natural light and offer effortless indoor-outdoor flow to the fenced backyard and large deck. Upstairs you'll find 3 comfortable bedrooms and a full bath. The finished basement adds versatility with a rec room, large wet bar, 2nd full bath, laundry area, and storage great for families, weekend guests, or a quiet work-from-home space. Live where you love: stroll Port Hopes trail system along Lake Ontario, spend summer days at East Beach, explore local boutiques and the farmers market, and enjoy live shows at the historic Capitol Theatre. Live in a movie set Port Hope is a popular filming location (yes, IT and Murdoch Mysteries fans!)This charming home blends character, comfort, and an unbeatable lifestyle. Roof 2017, Furnace 2025, A/C 2024. (id:53661)
219 Balmoral Drive
Brantford, Ontario
Welcome home to this stunning property featuring a million-dollar view of the Walter Gretzky Golf Course! Entering the front door, you will find a spacious living room with hardwood floors and an abundance of natural light. Up a few stairs takes you to the spacious dining room and eat-in kitchen. Imagine lighting up your BBQ and entertaining family and friends on the deck just off the kitchen. The spacious backyard is a nature lover's delight where you can enjoy your morning coffee, while relaxing to the sound of birds singing and the rustle of leaves in the trees. Back inside the house, you'll find three good size bedrooms with hardwood floors and a 4-pc bath with linen closet on the upper level. The lower level is cheery and bright with great natural lighting. The spacious family room with gas fireplace is a perfect gathering place for family and friends. The library nook off the family room could be used for many purposes, such as a computer nook/office area or children's play area. A three-piece bathroom and good-sized bedroom are conveniently located on the lower level. The laundry room features plenty of space for all your storage needs. This fantastic home is situated in a quiet neighbourhood, conveniently located a short drive from Hwy 403, shopping and restaurants. The family-friendly neighbourhood features a great school district with nearby amenities, such as playground, golf course, sports centre and public transportation. Check it out ... this could be your next home! (id:53661)
58 Bradbury Crescent
Brant, Ontario
Welcome to this beautiful raised bungalow nestled in Pariss established north end. The spacious open concept living & dining room combination is filled with natural light from large windows, creating a warm and airy ambiance. The eat-in kitchen offers an abundance of cabinetry and counter space, perfect for meal prep, and features patio doors that open to a two-tiered deckideal for entertaining or relaxing outdoors. The generous primary bedroom includes a walk-in closet and private 3-piece ensuite. A versatile second bedroom on the main floor connects to the 4-piece Jack and Jill bathroom and can easily function as a den, nursery, or home office. Downstairs, the fully finished lower level boasts a large cozy family room with a gas fireplace, two additional bedrooms, and a luxurious 4-piece bath complete with a jacuzzi tub and separate shower. Outside, enjoy a fully fenced yard, an oversized double garage, and a paved driveway providing comfort, convenience, and space for the whole family. (id:53661)
1613g Lookout Street
Pelham, Ontario
Welcome to modern luxury in this masterfully crafted model home, newly built bungalow, designed and built by Homes by Hendriks, set on a deep 75' x 300' fully serviced lot in prestigious Fonthill. This 2,348 sq ft home blends elegance and thoughtful design, featuring two spacious primary bedrooms, 2.5 baths, and an open-concept layout with 12' ceilings. Tall windows and transoms fill every room with natural light. The gourmet kitchen offers a 9' quartz island, three-tone cabinetry, integrated appliances, walk-in pantry, side wet bar, and designer finishes. Enjoy wide plank hardwood, a striking gas fireplace, and seamless indoor-outdoor flow from the great room to the covered patio with cedar ceiling, outdoor gas fireplace, and built-in audio. Abundant pot lights inside and out create perfect ambiance. Design highlights include wall and ceiling accents in the dining room, double waterfall island, floating vanities, custom lighting, and professional landscaping. The private primary suite features backyard views, tray ceiling, walk-through dressing room, and spa-inspired ensuite with wet room shower and freestanding tub. Additional features include a second bedroom with ensuite, an office overlooking Lookout Point Country Club, and a main-floor laundry/mudroom with custom built-ins. Bonus: a 1,650 sq ft detached 4-car garage with hydro and waterideal for a workshop, studio, or future suite. The 2,300 sq ft lower level offers large windows, roughed-in bath, and space for two bedrooms and a second great room. This is more than a custom homeits a lifestyle! (id:53661)
220 Mcguire Beach Road
Kawartha Lakes, Ontario
Spectacular Renovated Bungalow Steps To Waterfront Private Deed Access To Canal Lake! * Huge 72' X 247" Ft Lot Backing onto Pond, Ravine & Forest w/ Breathtaking Views! * Spacious Floor Plan w/ 3 Season Sunroom & 3 Generous Sized Bedrooms * 2021/2022 New Upgrades - Roof, All Windows, Kitchen Cabinets, Pot lights, Sink/Faucet & It's Plumbing, 11 Steel Joists, 3 Smart Combined Humidifier Fan Tech, 4 Baseboard, Motor/Drainage System For Sump Pump, Winter Heater, Ceiling Fan/Attic Fan, 2/3 Of All Floor Joists/Subflooring, 12 MM Laminate w/ Proper Underlayment, Exterior Electrical Outlets, Front & Backyard Lighting, Explore High Speed Network, * Minutes to Lady Mackenzie Public School In Kirkfield, 20 Minutes to Beaverton Schools/Shopping/Amenities, 15 Minutes to Coboconk Schools/Shopping/Amenities. (id:53661)
Lot 11 Hald-Dunn Townline Road
Haldimand, Ontario
6 Acre country paradise located at the end of the travelled portion of a country road, just a 10 minute commute to Binbrook/Cayuga /Dunnville. Mature treed property surrounded by Bush and farmland provides a private setting. The subject property is regulated by the NPCA, on a mud road. (id:53661)
16 - 100 Beddoe Drive
Hamilton, Ontario
Welcome to #16-100 Beddoe Drive, a beautifully maintained executive townhome nestled in the highly sought-after Chedoke Park neighbourhood. With nearly 1,500 sq ft of finished living space, this 3-bedroom, 2.5-bath home offers the perfect blend of comfort, convenience, and lifestyle. The main floor features a bright, open-concept layout with updated flooring and a spacious living/dining area. The kitchen is functional and well-appointed, ideal for daily living and entertaining. Upstairs, you'll find three generously sized bedrooms, including a primary suite with ensuite privileges and ample closet space. A fully finished basement provides additional living spaceperfect for a home office, rec room, or guest suite. Enjoy the benefits of condo living with maintenance-free exterior upkeep, water, building insurance, and more included in the monthly fee. Attached Double garage with inside entry and private double-wide driveway. Located just steps to Chedoke Golf Course, McMaster University, trails, excellent schools, and easy access to Hwy 403 and public transit. Perfect for professionals, families, or downsizers seeking low-maintenance living without compromising space or location. (id:53661)
5282 Springcreek Road
Lincoln, Ontario
Country living in Niagara. Conveniently located 15 minutes south of QEW, 5 km to Smithville, 7 km to Beamsville, and 15 km to Grimsby providing access to a range of amenities. Over 1400 square feet of main floor finished living space. This well maintained home offers 2 bedrooms and 2 bathrooms. Many upgrades throughout. No Carpets. Fully accessible main floor living. Foyer leads to a spacious living room with large bay window and easy access to the bright, open kitchen loaded with natural light. Kitchen offers easy to navigate space, newer appliances and plenty of cabinetry and counter space. There are two good sized bedrooms, with southern exposure and a updated 4 piece main bathroom. Off Kitchen is the entry from the garage and a laundry/flex space with steps to lower level. Basement offers endless possibilities for customization and enhancement. In law suite potential, 3 piece bathroom, and separate entry from garage. Bonus separate storage area under the garage. The Sunroom leads to the deck with a timber frame gazebo and the 15' x 26' pool (2022) for outdoor entertaining and summer fun. Relax in the open countryside and enjoy the cool summer breezes. Apple trees flank the east side of the property and await your fall harvest. Yard offers plenty of room for gardening, yard games and pets. Detached garage has concrete floors and is great additional storage for seasonal furniture and equipment. Let's not forget the 1.5 car garage and parking for 10+ cars. Furnace and A/C '21, U/V Filtration System'21. (id:53661)
4201 Mountain Street
Lincoln, Ontario
Circa 1900 Century Home with architectural features throughout. Impressive with over 2000 sq feet of above grade finished living space. Be sure to click the media link to experience the virtual walk through of all this home has to offer. The covered front porch welcomes you to this quietly understated home. Upon entering you will notice the original hardwood flooring design of what would have been the parlor and the tray ceiling with abundant lighting. Step into the modern updated eat in kitchen enhanced by coffered ceilings with breakfast nook tucked into the bow window flooding the room with natural light. From the kitchen you step into a large contemporary space, currently used as a dining area and casual living room with cove barrel style ceiling and views to back deck and yard below. There is also a large bedroom with walk in closet and a family sized bathroom with laundry on this level. Upstairs you will find 3 oversized bedrooms, 2 with beamed ceilings and plenty of natural light and a small reading nook with under bench storage in the dormer. The primary bedroom at the back of the home has a view to the yard and two closet spaces flanking the entry. The basement shows the history of the home over the years, with a workshop, storage and cold room in the addition of the home and the utility room and crawl space with the original stone foundation. Outside you can enjoy sitting and barbequing on the raised deck, which features storage below, watching the kids explore and imagine in the small home of their own, or just sit and relax on a warm summers evening. Driveway offers parking for 4 cars, and the walk to town location is perfect. Minutes to the QEW for commuters, close to schools, trails, the escarpment and wineries are just some of the perks this location has to Offer. Updated 200 amp panel and furnace in last 3 years. (id:53661)
11 Clutterbuck Lane
Ajax, Ontario
Stunning Brick And Stone Freehold Townhome With Double Car Garage Located In A Family-Friendly Neighbourhood! Over 2600 Sqft, This Bright And Spacious Home Showcases An Open Concept Layout With 9ft Smooth Ceilings On Both The Main And Second Floors, A Tall Front Door, And Hardwood Flooring On The Main Level. Upgraded Light Fixtures, Modern Door Handles, Sleek Faucets, The Main Floor Is Illuminated By Lights And Features A Stylish Living Room With A Large Window Overlooking The Front Yard. The Cozy Family Room Offers A Fireplace And Views Of The Backyard. The Gourmet Kitchen Is Equipped With Granite Countertops, Extended Cabinetry With Pantry, Custom Backsplash, Touchless Faucet, And Stainless Steel Appliances. An Oak Staircase With Iron Pickets Leads To The Upper Level. The Primary Bedroom Retreat with entertainment room , Walk-In Closet, And A Luxurious 5-Piece Ensuite. Enjoy Outdoor Living In The Fully Fenced, Interlocked front & Backyard. Additional Highlights Include Main Floor Laundry And Direct Garage Access. Residents Also Have Access To A Common Swimming Pool Within The Community. Perfect For Summer Relaxation. Conveniently Located Close To Highways 401 & 407, GO Transit, Schools, Parks, Trails, Shopping, And More. This Home Combines Comfort, Style, And Prime Location. A Must-See! **EXTRAS** S/S Fridge, S/S Stove, S/S Dishwasher, Smart Washer & Dryer, All Light Fixtures, Hot Water Tank Is Rental. (id:53661)
85 Morrell Street
Brantford, Ontario
EXCLUSIVE single parking space available for sale at 85 Morrell Street. If you are a current owner of one of the beautiful condos located at The Lofts, here is a rare opportunity to purchase a secondary parking space. This is a parking space only for sale. (id:53661)
18 - 65 University Avenue E
Waterloo, Ontario
A Prime Restaurant Business In Waterloo Is Situated Near Universities, Colleges, And A Vibrant Residential Community. Located In A Busy Plaza, This Established Business Comes With A Loyal Customer Base. Don't Miss Your Chance To Own A Profitable Business In A Sought-After Area Near Conestoga College And Institutions Like Wilfrid Laurier University And The University Of Waterloo! Potential To Add Some Seating Capacity. The Owner Is Also Willing To Reimburse For Renovation Upon A Successful Sale. (id:53661)
272 Pottruff Road
Brant, Ontario
Welcome to this Immaculate and Stunning brand new exquisite 5 Br. residence in Paris. Elegant design and practical layout. D/D entry, majestic foyer, oak stair case with iron pickets, open Concept, Hardwood on main and upper hallway. Separate family/Dining. Gourmet designer kitchen with extended height Cabinets, microwave Shelf. California Knock-down Ceiling, extra large windows for ample natural light. HRV for perfect indoor air quality, premium metal insulated garage door. All bathrooms are equipped with pressure Balance valve, energy efficient Water Saver Shower heads and toilet tanks. Modern 5pc ensuite, Double Sink and high quality tempered glass standing shower. Jack-n-Jill, 200 Amp electrical panel, A/C, Cvac R/I. This amazing home is ideally located on a quiet street fronting the iconic Grand River surrounded by lush green spaces. Enjoy easy access to nearby restaurants, medical offices, Sports Complex, fitness Centre, pubs and museum .This rare gem is part of a vibrant Community with close proximity to Hwy 403 Connecting GTA, London and Surrounding cities. Just perfect for any growing family looking for that little slice of Heaven . Don't miss out, book your appt. today. (id:53661)
26 Park Court
Niagara-On-The-Lake, Ontario
Situated on a peaceful cul-de-sac in a prestigious neighbourhood of Old Town, Niagara-on-the-Lake is 26 Park Court. This stunning location is across from "The Commons" a large area steeped in history of the War of 1812, where you will find walking trails to downtown, the Niagara River, and world class wineries. This large bungalow has a total of 4 bedrooms (2 up, 2 down) and 3 bathrooms. The chefs kitchen has been completely renovated with large island, stone countertops, and top of the line appliances. A separate dining room perfect for entertaining is adjacent to the walkout to a new large outdoor terrace. The backyard is completely private with large trees and is fully fenced. Back inside is a spacious living room with gas fireplace, the perfect layout for entertaining guests. The lower level has been thoughtfully updated. There are 2 large bedrooms, bathroom, family room with built-ins, a gas fireplace, plus a gorgeous walk-in wine cellar. This entire home is over 3600 sqft. Come and see this stunning home and all that it has to offer! (id:53661)
162 Cole Crescent
Niagara-On-The-Lake, Ontario
Stunning 2-Storey Home Overlooking the Royal Niagara Golf Course! This beautifully designed home offers 4+3 bedrooms and 4 bathrooms, perfect for a growing family or investment opportunity. The spacious chefs kitchen features a large eat-in area with scenic backyard views and seamlessly flows into the open-concept family room-ideal for gatherings. A butler's pantry enhances the home's entertaining capabilities. The main floor boasts 9-foot ceilings and hardwood flooring, along with a private office (or additional bedroom). The fully finished basement includes three additional bedrooms, providing ample space for guests, extended family, or investment potential. Enjoy outdoor living in the private backyard with no rear neighbours, featuring two gazebos for relaxing evenings. Additional highlights include a detached double garage, a security camera system, and an unbeatable location in an upscale private neighborhood. Conveniently located within walking distance to Niagara College and the Outlet Collection Mall, with easy access to the highway and all essential amenities. Close to Niagara-On-The-Lake wineries, fine dining and attractions. You don't want to miss out on this exceptional home! (id:53661)
1100 10th Street
Hanover, Ontario
BRAND NEW PLAZA - OPENING in Summer 2025! Location! Location! Location! Next to the ONLY Walmart Superstore servicing Hanover and neighbouring local areas. High Traffic location with Chucks Roadhouse, Walmart, Marks Work Wearhouse, First Choice Haircutters!!! (id:53661)
1 - 52 Cuffley Crescent N
Toronto, Ontario
FANTASTIC STUDIO APARTMENT FOR RENT!!! This studio apartment is in an amazing 6plex in a great neighbourhood. Featuring an open concept layout that maximize the space, this resident offers a well equipped, kitchen versatile, living/sleeping area and a sleek bathroom. Natural light fills the space through large windows, creating a bright and welcoming atmosphere with thoughtful design and modern amenities. This studio provides a cozy retreat in the convenient location. Don't miss the chance to make this compact yet stylish apartment your next sweet home Recently Renovated unit!! (id:53661)
Main - 249 Hinton Terrace
Milton, Ontario
Location Location Location Legal Dual Dwelling! Welcome to this exquisite 4 bedroom,3 bathroom luxury home, offering 1 kitchens, and spacious legal dual dwelling/in-law suite perfect for multi-generational living or entertaining in style. This home is upgraded with every imaginable option, featuring 9-ft ceilings, hardwood flooring, and cozy gas fireplace.The chef-inspired kitchen features top-of-the-line appliances, Quartz counter tops, loads of cabinetry with pantry, and an island. The Staircase leads up to the Breath taking primary suite that serves as a private retreat. The spa-like primary bathroom oasis boasts glass-enclosedshower, sleek soaker tub, and double vanities, creating the ultimate space for relaxation. The additional 3 bedrooms are equally impressive. Step outside and enjoy your private ravine lot,professional landscaped front and back. Whether you're gathering around the outdoor fire pit,grilling on the BBQ, or simply soaking in the peaceful sunrise and ravine views. Located in a fantastic neighborhood, you're just a short walk to elementary and high schools, parks, and shopping convenience meets luxury in this perfect home. Premium Lot With Ravine Look Out. A must see....... (id:53661)
1304 - 160 Flemington Road
Toronto, Ontario
Welcome to The Yorkdale Condos! This stunning 2-bedroom, 2-bathroom residence seamlessly combines modern elegance with convenience. Ideally situated just under 5 minutes from the bustling Yorkdale Mall and a mere 3 minutes from Highway 401, GO Station, and TTC, this home offers unrivaled access to city living. Inside, you'll find an open-concept design, tons of natural light, and modern finishes. The gourmet kitchen, boasting sleek granite countertops, is a chef's dream, merging style and functionality. The spacious living area extends to a generous balcony, perfect for entertaining or relaxing while enjoying the breathtaking views. The primary suite serves as a tranquil retreat with a luxurious ensuite bathroom, while the second bedroom provides plenty of space and comfort. Each bathroom features contemporary fixtures and sophisticated finishes. Additional amenities include one parking spot and one locker. (id:53661)
2229 Glenfield Road
Oakville, Ontario
Wow, a great executive family home in desirable West Oak Trails, in the heart of Oakville! This property has all the "I Wants"offering just under 2,800 sq. ft., a double car garage, parking for four cars, three full bathrooms on the bedroom level, and a fully landscaped, fenced yard. Inside, the home boasts 9-foot ceilings, Brazilian cherry hardwood flooring, a formal dining room, and a spacious kitchen with granite countertops, gas stove, built-in microwave, subway tile backsplash, and ceramic floors, all open to a cozy family room with a corner gas fireplace and engineered wood flooring. A large laundry room with garage access adds convenience. Upstairs, youll find four generous bedrooms, including a primary with double-door entry and a luxurious ensuite featuring twin sinks, a soaker tub, and a separate shower; two bedrooms share a Jack and Jill bath, and the fourth enjoys its own full bath. California shutters, an upgraded staircase, and an unspoiled basement complete the interior. The backyard is perfect for entertaining with an interlocking stone patio and mature landscaping. Close to top-rated public and Catholic schools, the Glen Abbey Rec Centre, Oakville Hospital, and highways 403, 407, and the QEW this location is perfect! (id:53661)
60 - 2016 Martin Grove Road
Toronto, Ontario
Welcome To This Bright & Spacious, 3 Bedroom, 3 Washroom Multi-Level Townhome In One Of Etobicoke's Prime, Vibrant Neighborhoods. This Charming Home Features A Fully Functional, Large Layout, Including A Sunny, Upgraded Kitchen W/ Granite Counters, That Opens Up To A Generous Size Dining Area. The Spacious Living Room Comes W/A Walk-Out To A Large Private, Fenced Yard. Boasting 3 Large Bedrooms, Including An Extra Large Primary Bedroom With Tons Of Natural Light, Making It The Perfect Place to Call Home! This Home Is Move-In Ready, Perfect For Families or Investors. Steps To The TTC, TheConvenience Of The New LRT, & Close to Hwy 400, 401 & 407. Don't Miss This Lovely Condo Townhome W/ Low Maintenance Fees Nestled In A Vibrant Community, Close To Schools, Shops, Restaurants, & Parks. (id:53661)
Lower - 53 Gracey Boulevard
Toronto, Ontario
Welcome to this fully renovated unit featuring a modern and stylish design in a wonderful location.The open-concept living area is bright and inviting, featuring lots of upgrades including, new flooring, pot lights and freshly painted throughout. The brand new kitchen boasts stainless steel appliances, custom cabinetry, large pantry cupboard and breakfast bar. An updated bathroom features modern fixtures, a new vanity and spacious shower and tub. Additional features include ample storage space, entry closet, in-unit laundry and one car parking. Utilities are also included inthe rent (Water, heat & hydro). A perfect space for young professionals. (id:53661)
583 Moorelands Crescent
Milton, Ontario
A Perfect Family Home in Sought-After Timberlea Just Waiting for Your Personal Touch! Welcome to this charming and spacious home, situated in the highly desirable Timberlea neighbourhood, celebrated for its proximity to parks, top-rated schools, scenic walking trails, and all essential amenities. From the moment you arrive, the extra-deep interlocked driveway (no sidewalk fits up to 6 small or 4 large vehicles) and covered front porch offer a warm and inviting welcome. Step inside to discover:A bright and oversized foyer, cozy family room featuring a wood-burning fireplace and walk-out access to your dream backyard oasis. Family-sized kitchen with breakfast area, Formal dining Area and living room perfect for entertaining family and friends. The backyard is a true retreat with a heated in-ground pool, ideal for summer fun and relaxation. Enjoy the convenience of main floor laundry and a mudroom for everyday functionality. Finished Basement (excluding crawl space) features: Separate entrance from the backyard, full bathroom, spacious Rec Room with above-grade windows(can be converted to bedroom), ample storage space. Notable Updates: Front lawn sprinkler system (2021), New siding & insulation (2020), Pool pump (2018), Pool heater (2016), attic insulation, and water softener (2015 ) .*Roof, Furnace ( 2015 by Previous owners)*, This home offers space, function, and major updates already in place, ready for your finishing touches to make it truly yours. (id:53661)
22 Fruitvale Circle
Brampton, Ontario
Ravine-lot detached home offering 5+3 bedrooms, 6 bathrooms, and nearly 4,000 sqft of premium living space with Legal basement in Northwest Brampton. Thoughtfully designed and upgraded with over $250,000 in luxury finishes, this home is perfect for growing families, multi-generational living, or smart investors seeking dual rental potential .Modern chefs kitchen with granite big Island, custom cabinetry and Pantry. hardwood floors throughout. Sep Living, dining and Stunning Modern Feature wall in cozy Family with fireplace, and another accent wall at foyer area gives you a luxury feel at the entrance. a walkout to a fenced huge deck backing onto a tranquil ravine ideal for relaxing or entertaining in total privacy. Upstairs five generously sized bedrooms with tailored closets and three full baths, including a lavish primary suite with a spa-like 5-piece ensuite and walk-in closet. Jack & Jill bathrooms make it ideal for families with kids or frequent guests. The Private double-door entrance, permit-approved basement is a rare gem have been designed in such a way that you can either rent the whole or can keep one room to yourself comes with Full kitchen, spacious living area .Additional Features Include Ravine lot with fenced backyard, Legal big deck walkout from kitchen, HRV/ERV air exchanger, Built-in electric vehicle charger (Rough in),Exterior pot lights ,Double car garage with private extended driveway, Cozy fireplace for warmth and ambience .Located close to top-rated schools, transit, parks, this home checks every box space, luxury, location, and excellent rental potential .Dont miss this rare turnkey opportunity in one of Brampton's most sought-after neighborhood's. (id:53661)
944 Sombrero Way
Mississauga, Ontario
Immaculate Corner Detached Bungalow in Exclusive Neighborhood ((3 Bdrm+2 Full W/R)) ((Double Door Entry + Access to Garage)) ((Unspoiled Basement)) Stunning Brick and Stone Façade// Elegant Pillared Front Porch// Private Porch sitting area// Upgraded Stone Driveway// Magnificent landscaping at front and backyard// Lots of Natural Lights// 9 Ft Ceiling// Hardwood thru-out Main Floor Living + Dining+ Family Room + All Bdrm// Bright & Spacious Living Room Combined w/ Dining Room// Coffered Ceiling in Dining Rm// Large Family Room w/ Fireplace// Large Eat-in Kitchen w/ Granite Counter Top + Backsplash + Stainless Steel Appliances + W/O To Yard// Huge Master Bdrm w/5 Pcs En-suite + W/I Closets// All good size Bdrm// Furnace 2019// Roof 2012// Tank less Water Heater// Heat Recovery Ventilation System// Sprinkler system// Fenced Yard// Plum and pear trees in Backyard// Main Floor Laundry// Very Close to Meadowvale Village Heritage Conservation Park// Close To Hwy 401& 407, St. Marcellinus Sec School, Mississauga Sec School, Heartland Centre, Grocery, Banks and all other amenities// (id:53661)
13220 10 Side Road
Halton Hills, Ontario
Halton Hills, Trafalgar & 10th side road, Huge lot (136ft x 137ft) almost 1/2 acre hosting large shop ( 1500sqft) with utilities and parking for up to 20cars. Across from the newly planned subdivision with over 3000 homes, shops, plazas and school. Amazing opportunity for savvy investor ; A gated limestone driveway with parking for 15+ cars provides access to this approx 1,500 sq. ft. heated shop with garage door separating the unit into two spaces. 12 ft ceiling height, 10 ft high garage door, running water, mezzanine storage all add to the package. Situated on a over 18.000sqft . lot with great access to Georgetown, Milton and major roads for commuters. (id:53661)
323 - 1830 Bloor Street W
Toronto, Ontario
Welcome to High Park and Bloor West Village living. This bright and spacious two-bedroom, two-bathroom condo features 9-foot ceilings, an open-concept layout, and a charming balcony overlooking High Park. Both bedrooms are generously sized and thoughtfully positioned on opposite sides of the unit, offering privacy and flexibility for families or a dedicated home office. Stainless steel appliances, stacked washer and dryer, and amazing amenities including a gym, rock climbing wall, large party room, billiards and sundeck with BBQs on the same floor. Includes one parking space and one locker on the same floor as the unit. Steps to TTC, shops, cafes, groceries, and a 24-hour Rabba, with easy access to downtown, highways, and the airport. (id:53661)
1369 Mapleridge Crescent
Oakville, Ontario
Well Maintained And Upgraded 5+1 Bedroom Double Garage Detached Home In The Heart Of Glen Abbey, 5 Mins Walk To Famous Abbey Park SS!!! Bright and Spacious With Over 3700 SFT Above Ground, Hardwood Floor Throughout. Gorgeous Eat-In Kitchen With Granite + Island, Plenty Of Cabinet ; Large Family Room, Separate Living Room , Formal Dinning room, Main Floor Office, 2 Fireplaces, Crown Moulding, Pot Lights. Master Bed With Walk In Closet And 6 Pieces Bath Room, Professional Finished Bsmt With One bed Room, 4 Pieces Bath Room, Bar, Pool Table. Landscaped And Private Treed Lot With Salt Water Pool. Close To Transit, Community Centre, Library, Shopping Center, Oakville Hospital, And Trails (id:53661)
91 Northwest Court
Halton Hills, Ontario
Welcome to this beautiful fully detached home nestled in a highly sought-after enclave within a family-friendly neighborhood. Built by renowned Fernbrook Homes, this residence sits proudly on a premium corner lot and showcases exceptional curb appeal and design. Step inside to a sun-filled, modern open-concept layout featuring soaring ceilings from the main to upper level in the elegant living room. The spacious dining area flows seamlessly into a cozy family room with a gas fireplace, perfect for relaxing evenings. The custom-upgraded kitchen is a chefs dream, complete with quartz countertops, mosaic backsplash, a large center island, and a walkout to the fully fenced backyard equipped with an in-ground sprinkler system ideal for outdoor entertaining. The main level boasts 9-foot ceilings, rich dark-stained hardwood floors, LED lighting, and abundant pot lights throughout. A stunning hardwood staircase leads to the upper level, where you will find four generously sized bedrooms with hardwood throughout and a versatile den, perfect for a home office or study space. The primary suite features a luxurious 5-piece ensuite with a soaker tub, while a second bedroom enjoys its own private ensuite ideal for guests or growing families. A third full washroom serves the remaining two bedrooms, upgraded with two new vanities for a fresh, modern touch. Freshly painted throughout, this home offers a bright, turnkey living experience. The unfinished basement with a rare 9-ft ceiling height offers incredible potential for future customization, whether it's a home gym, media room, or income-generating suite. Don't miss the opportunity to own this exceptional home in one of the most desirable communities. Schedule your private viewing today! (id:53661)
19 Sunset Boulevard
Brampton, Ontario
Welcome to Adorable Bungalow on A 40 x 125 Feet Amazing Private Lot At Prime Location! Good for First Time Home Buyers, Investors, Builders or For Those Who Want To Downsize. Cozy Living Room With Large Bay Window And Wood Burning Fireplace. Eat-In Kitchen With Lots Of Natural Light And Main Floor Laundry. 3 Good Size Bedrooms With Large Closet Space. Separate Entrance To A Spacious Backyard With Beautiful Mature Trees. Enjoy a private, Fenced Yard and Long Driveway with 4 Car Parking's. Offering Style, Comfort, and Versatility in a Great Location, this Home is Close to Downtown Brampton, Schools, Walmart, Transit, Go Station, Trails, Restaurants, a Movie Theatre, and so much more. Don't miss it - it won't last long! (id:53661)
2616 Widemarr Road
Mississauga, Ontario
Rare 4-Bed, 3-Bath Semi-Detached with Separate Basement Apartment in Sought-After Clarkson! Welcome to this spacious and well-maintained 4-bedroom, 3-bathroom semi-detached home, perfectly located in the highly desirable Clarkson neighborhood of Mississauga. Nestled On A 41By 128 Foot Lot Backing Onto Park With BMX Track, & Kids Play Area. Rare Oversized Driveway with Carport & Fits Up To 4 Car Parking. It comes with an EV Charger. Open Concept Living/Dining Room Areas With Crown Moulding & Laminate Floors. Finished basement apartment has separate entrance, 1 bedroom, 3-piece bathroom, and full kitchen. 2 separate laundries for upstairs and basement. It is the ideal property for multi-generational families, investors, or those seeking rental income potential. Prime Clarkson Location, Quiet, family-friendly street, Minutes to Clarkson GO Station, QEW, and Lake Ontario, Walking distance to parks, top-rated schools, shopping, and restaurants. Whether you're looking to move in and enjoy the space or invest in a home with strong rental potential, this property offers incredible versatility in one of Mississauga's most coveted neighborhoods. (id:53661)
124 Nathaniel Crescent
Brampton, Ontario
Stunning 3 Bedroom Semi Detached Plus Office On 2nd Floor. Located In Quiet Neighbourhood On Mississauga/Brampton Border.9 Ft Ceilings, Pot Lights On Main Floor, Master Bedroom With Cofferd Ceilings. Newly Painted, Maple Hardwood Floor Throughout, Family Room With Fire Place. Close to 401, 407 & 410, Walking distance to Roberta Bondar Public School, Transportation, Park, No Frills & Bank. (id:53661)
212 - 11 Maryport Avenue
Toronto, Ontario
The perfect place for a family living comprising of one bedroom having rare find walk in closet with den( just like a bedroom), modern linear kitchen. combined living dining and bedroom has a clear south east view. Welcome to The Keeley! A Prime Address In North York's Dynamic Downsview Park Neighborhood, Offering The Ideal Fusion Of Urban Accessibility And Natural Serenity. Here, You'll Find The Perfect Balance Between Convenience And Outdoor Escapes. Backed By A Lush Ravine With Hiking And Biking Routes Connecting Downsview Park To York University, Nature Enthusiasts Will Relish The Proximity To Green Spaces And Scenic Trails. The Wilson Subway Station Is Just Minutes Away, Ensuring Easy Access To Toronto's Public Transit, While The Nearby 401 Highway Streamlines Your Commute while TTC is at your door step. With York University And Yorkdale Shopping Centre In Close Reach, This Location Caters to Students, Professionals, And Shoppers. The Keeley Also Introduces A Host Of Vibrant Amenities, From A Tranquil Courtyard And A 7th-Floor Sky Yard With Sweeping Views, To A Pet Wash, Library And Fitness Center. Experience The Best Of North York Living At The Keeley. Where Urban Vitality Meets Natural Splendor. Extra locker offers god storage space (id:53661)
801 - 3533 Derry Road E
Mississauga, Ontario
Bright & Spacious, Open Concept, Two Large Bedroom Condo At Prime Location !!! Vinyl Flooring Through Out The Apartment. Ensuite Laundry With Lots Of Room For Storage. Walk Out To Large Balcony From Living Room. All Utilities And Internet Plus TV Box Included In The Maintenance Fee. Very Convenient Location, Close To All Amenities, Airport, GO Station, Westwood Mall, Schools, Transit, Major Highways 427/410/401/407, Library, Medical Centre, Humber College, Parks And Much More! Great Opportunity For First Time Home Buyers & Investors. Show & Sell! (id:53661)
60 Young Court
Orangeville, Ontario
Welcome to this Absolutely Breathtaking, Rarely Offered Detached 4+3 Bedroom, 6 Bath, 3,614 Square Ft Bungaloft +2,703 Square Ft Professionally Finished Basement . This beauty Features A Great Layout With A 9" Ceiling On The Main , Spectacular Cathedral Ceiling On The Foyer, Hallway, And The Great Room , Upgraded Kitchen with Double Door Fridge, Flat Stove, Custom Built In Range-Hood, B/ I Dishwasher, Large Kitchen Island With Granite Countertops. Separate living area on main floor and Dining room is just perfect .Refinished Hardwood Floors, Oak Stairs With New Iron Pickets are just few more features. Main floor also have huge master bedroom with 5 pls en-suite and living area perfect to watch TV . Perfect view of Swimming pool from master bedroom. Second bedroom is also wit 4 pcs en-suite. 2 good size bedroom on second floor with one washroom. Basement is finished with full kitchen, 3 bedroom and two washrooms. Laundry on main floor with access to garage. Garage is build up for that extra storage. A Gorgeous Private Backyard With Lagoon Shaped Pool And Upgraded Pool Cabana, A Dream Setting For Outdoor Entertaining. Located On A Quiet Family-Friendly Cul-De-Sac On Renowned Credit Spring Estates Sitting On A Premium Lot Of 0.31 Acres One Of The Biggest Lots On The Street. Many more features to be listed. Must See!!! (id:53661)
3095 Hurontario Street
Mississauga, Ontario
Turnkey operation. Fantastic location, great traffic flow, well established pizzeria sale of business very profitable business. Very low rent, long term lease situated in 1090 square feet great net profits open seven days a week. Close to schools, churches, place of worship and the new Hurontario line will.be completed very soon. (id:53661)
2 Pomarine Way
Brampton, Ontario
This is Well Kept Beautiful & Spacious Freehold Town Home, and has over 2300 Sq. Ft. Finished Living Space. Just Like a Semi-Detached End Unit Townhome that is Full of Natural Light All Day. Extra Wide Partially Fenced Lot Backs onto Man Made Pond & Walking Trail. Separate Entrance to Basement. Spacious Rec/Room or Sitting Room with Built-in Counter and Cabinets. Above Ground Windows. Main Floor offers Large Foyer, Den or Set-up as Bedroom with walk-out to Balcony. Laundry Room and 3 Pc. Bathroom Combination. Spacious Natural Light Filled Living and Dining Room Combination. Very Attractive and Functional Bright Kitchen with Center Island that Overlooks the Pond and Trail in the Back. Breakfast Area with Walk-out to a Balcony for Lovely Pond & Trail Views. Third Floor Offers a Cozy Primary Bedroom with 4Pc. En-Suite Bathroom, Walk-in Closet, Walk-out to Balcony with Panoramic Pond View. Plus 2 More Decent Size Bedrooms. Another 4Pc. Bathroom on Third Level. Excellent Location For: Schools, Parks, Shopping, Public Transit, Mount Pleasant Go Station. Well Maintained Neat & Clean, Ready To Move-in Condition, Bright & Cheery Spacious Home. Excellent Value. (id:53661)
3565 Nashua Drive
Mississauga, Ontario
Outstanding User/investment opportunity in the heart of Malton! 15,129 sqft on 0.702 acres, Located Within Central Mississauga, 3565 Nashua Drive is an Excellent Opportunity For Various Professional Offices, Including Medical/Dental, Accounting, Legal, Real Estate, Transportation Services, Tech, Places of Religious Assembly, And Many More. Conveniently located in proximity to 400 series highways and many local amenities with Convenient Access to Public Transit. (id:53661)
1107 - 15 Zorra Street
Toronto, Ontario
This stunning 2 + Den IQ tower beauty ** Floor to ceiling windows** 2 baths** 9ft ceilings** 830 Sq.ft & 118 SQFT of 2 balconies ** Lovely south west panoramic view** Open concept layout** Laminate flooring thru-out ** super location and minutes to transit, Hwys, restaurants, shopping , entertainment , walking trails, etc.** This unit must be seen** Easy to show** Photo's from previous listing when vacant.** (id:53661)
106 West Deane Park Drive
Toronto, Ontario
Welcome to 106 West Deane Park Dr - a fully renovated 3 bedroom bungalow nestled on a spectacular 50 x 240 ft ravine lot in the heart of family-friendly West Deane neighbourhood. This home truly offers the best of both worlds: move-in ready comfort with a peaceful, private backyard oasis that feels like a cottage in the city. Step inside to find hardwood floors throughout the main level, a cozy living room with a wood-burning fireplace, and a stylish open-concept dining area. The renovated kitchen features stainless steel appliances, granite counters, a centre island with a stunning walnut countertop, and tons of storage - perfect for everyday living and entertaining. All three bedrooms are generously sized with large windows that flood the space with natural light. The lower level offers incredible versatility, with a spacious family room featuring a walk-out to the yard and ravine, a gym area, additional bedroom, and a office space with water hookup (ideal for creating a kitchenette or nanny/in-law suite with its own separate entrance). Outside, the deep ravine lot offers endless possibilities - space to play, garden, entertain, or just unwind surrounded by nature. Enjoy easy access to parks, trails, a community pool, and TTC just minutes away. Families will love the proximity to excellent local schools, and commuters will appreciate being just minutes to Hwy 427, the 401, QEW, and Pearson Airport. This is a rare opportunity to own a fully updated home on one of the largest, most serene lots in the area. Don't miss it! (id:53661)
Lph 15 - 270 Dufferin Street
Toronto, Ontario
Welcome to this Stunning, Rare to luxurious 3 3-bedroom corner Suite At XO Condominium By Lifetime Development. Modern Linear Kitchen With Integrated Appliances, Quartz Counter, Practical Layout With Master Ensuite & Windows In All Bedrooms. Spacious North East Facing Living & Dining Area Overlooking Lake and City View. 2 Bathrooms, 11' Ceiling Windows Providing an abundance of Sunlight. Right in the Middle of King West and Liberty Village, This Superb Location is Easily Accessible by TTC and Has a 96 walk score. Close to the Financial District, CNE, Metro, Goodlife, Parks, Universities, and Liberty Village. Amenities include a Kids Zone, Outdoor Terrace, Spin Room, Gym, BBQ Terrace, and more! (id:53661)
2010 - 20 Thomas Riley Road
Toronto, Ontario
Welcome to 20 Thomas Riley Rd #2010! This spacious 1 bedroom + den unit boasts a thoughtfully designed open-concept layout, with a generously sized den that offers the ideal space for a private office or study area. Situated just steps away from the GO Station, Kipling Subway Line, TTC, and Highway 427, this location is a commuter's dream. Whether you're traveling by public transit or car, convenience is at your doorstep. With an abundance of restaurants, grocery stores, shopping malls, and public transit options all within close reach, this unit truly offers the perfect blend of comfort and accessibility. Dont miss out on this incredible opportunity it's a must-see! (id:53661)
48 - 93 Hansen Road N
Brampton, Ontario
This Bright and Beautiful 4 bedroom end unit town home comes with Stainless Steel Appliances. The Basement is Finished and Boasts a Family Room and laundry area. Desirable and Conveniently Located Near Shops, Schools, and Transportation. Includes Grass Cutting, and Snow Removal. 2 parking spots are included (id:53661)
6127 Silken Laumann Way
Mississauga, Ontario
Tastefully and professionally renovated home offers nearly 4,000 sq. ft. of living space, making it an ideal opportunity for large families or investors seeking rental income. Featuring 5 spacious bedrooms plus a main-floor den that can serve as a 6th bedroom perfect for elderly family members this home is designed for both comfort and functionality. The second floor boasts 3 full bathrooms, while the main floor includes an additional full bath. The bright and spacious family room seamlessly connects to the breakfast area and kitchen, complemented by a combined living and dining space. The brand-new legal basement apartment offers an excellent rental opportunity, featuring 2 bedrooms, a full kitchen, a bathroom, a large living area, and a separate laundry. This home has been extensively updated, including new hardwood floor (2025), freshly painted, pot lights (2025), new windows (2022), a new roof (2021) and a modern kitchen (2019) with quartz countertops and stainless steel appliances. Major mechanical upgrades completed in 2023 include a new furnace, A/C, HRV, and hot water tank, ensuring efficiency and peace of mind. Situated in a prime Mississauga location, this home is minutes from Hwy 401 and Heartland Town Centre, offering access to grocery stores, shops, outlets, restaurants, Walmart, Costco, and more! Its also just 15 minutes to Square One Shopping Centre and located near some of Ontario's top-rated schools. Don't miss this incredible opportunity schedule a viewing today! (id:53661)
31 - 6020 Derry Road
Milton, Ontario
Gorgeous Mattamy Freehold Urban Townhome, Owner Lived & Well Maintained. Modernized Throughout. Updated Kitchen W/ Premium Appliances, Quartz Counters & Breakfast Bar. Escarpment View From Dining & Bed Rm, Double Doors To Spacious Private Deck. No Carpet Throughout. Updated Baths W/Quartz Counters. Good Size Garage W/Storage Space, Shaded Driveway On Private Road, 2nd Entrance Through Garage For Your Convenience. Close To Schools, Hospital, Go Station, Community Center. (id:53661)
7278 Saint Barbara Boulevard
Mississauga, Ontario
Immaculate Detached in Exclusive Neighborhood ((2772 Sqft as per mpac)) ((4 Bdrm w/ 5W/R))((2 Bdrm +1 Full W/R Finished Bsmt w/ Separate Entrance)) Solar Panel Roof// Lots of Natural Lights// Double Door Entry// No Sidewalk// Stone on Side of the house & Backyard// Bright & Spacious Living Room Combined w/ Dining Room + Coffered Ceiling + Decor Columns// Large Family Room w/ Gas Fireplace + Pot Lights// Open Concept// Large Eat-in Kitchen w/ Centre Island + Stainless Steel Appliances + W/O To Yard from Kitchen// Oak Stairs// Huge Master Bdrm w/ 5 Pcs En-suite + His & Her W/I Closet// One Bdrm w/ 3 Pcs En-suite + W/I Closet+ Vaulted Ceiling + Double Door// All Good Size Bedroom// 3 Full Washroom + W/I Linen Closet on 2nd Level // Access to Garage// Main Floor Laundry// Furnace 2024// Close To Hwy 401& 407, St. Marcellinius Sec School, Mississauga Sec School, Heartland Centre, Grocery, Banks and all other amenities// (id:53661)
506 - 260 Malta Avenue
Brampton, Ontario
This brand-new condo is located in a building that offers fantastic amenities. It is perfect for first-time homebuyers or those looking to downsize. The unit features quartz countertops and stainless steel appliances, along with ensuite laundry. Enjoy plenty of natural light through the floor-to-ceiling windows, which are equipped with blinds in all rooms. A private balcony adds to the appeal. The building offers a range of amenities, including a rooftop terrace with BBQs and tables, a playground for children, a gym, a shared workspace, a boardroom, and a party room. There is also a pet wash station and much more. For added convenience, the property provides 24-hour security and underground visitor parking. NOTE: some photos have been digitally staged. (id:53661)







