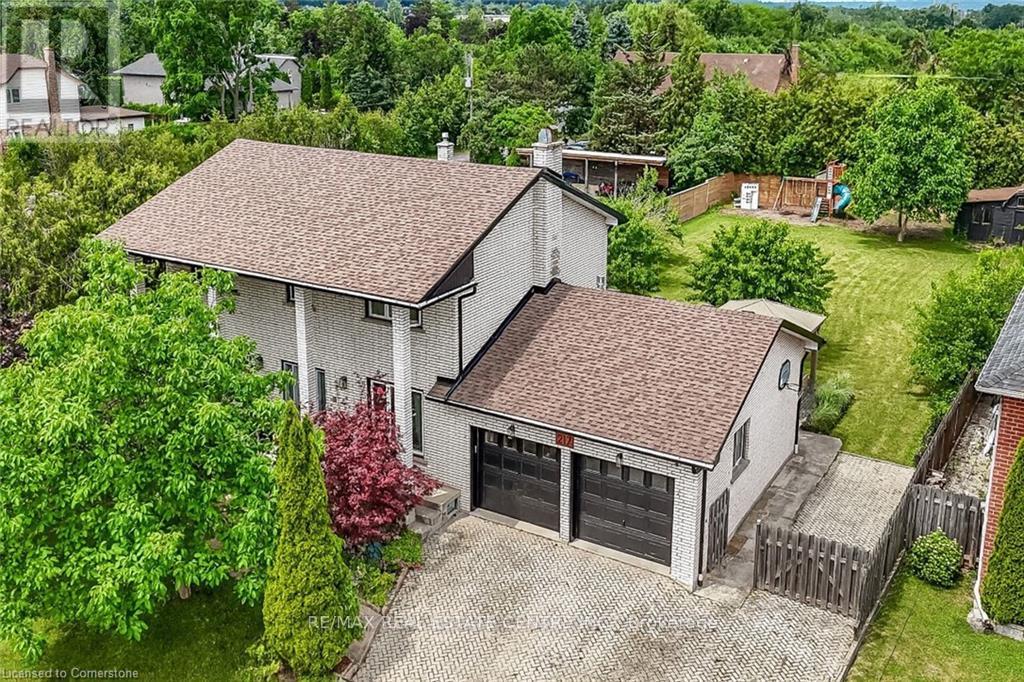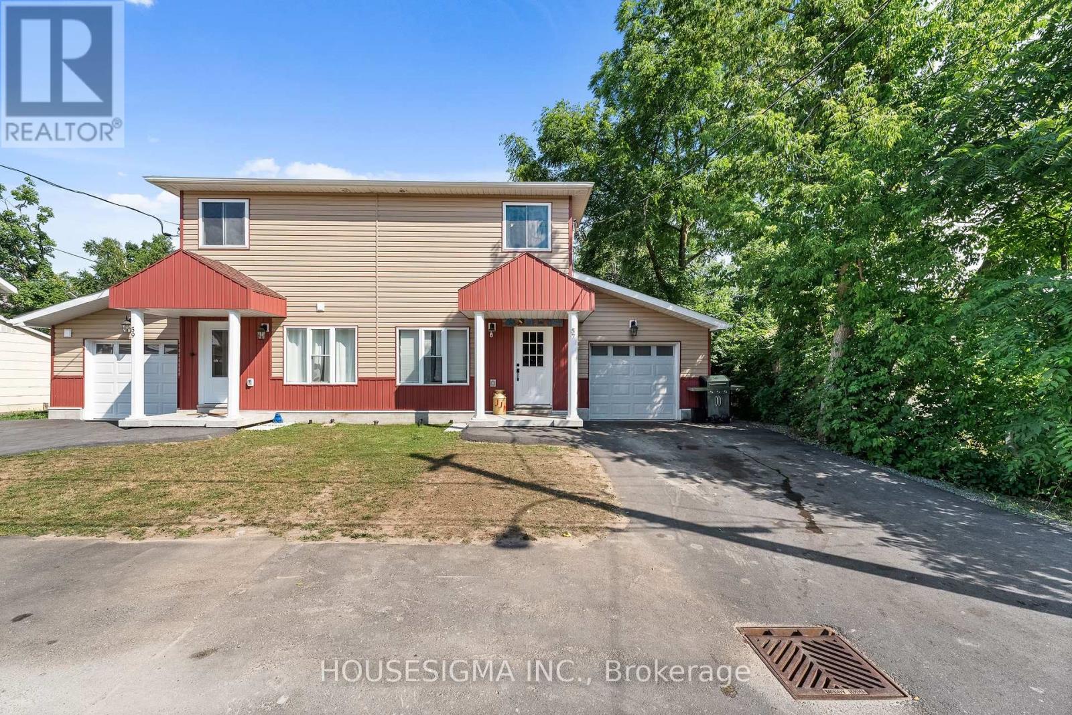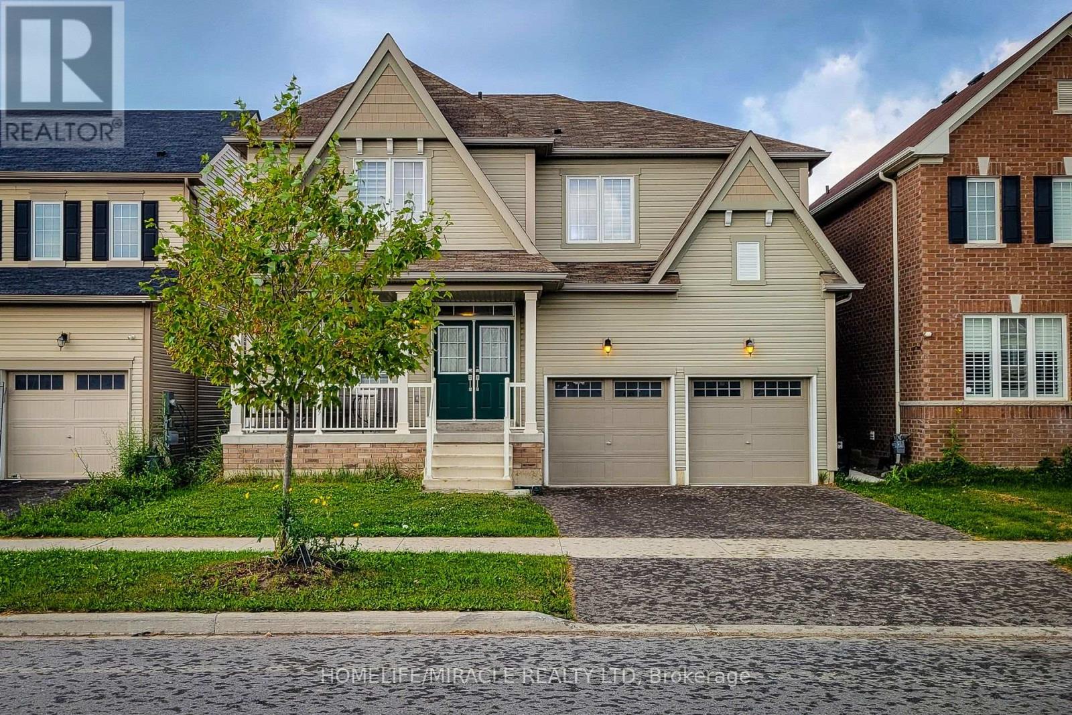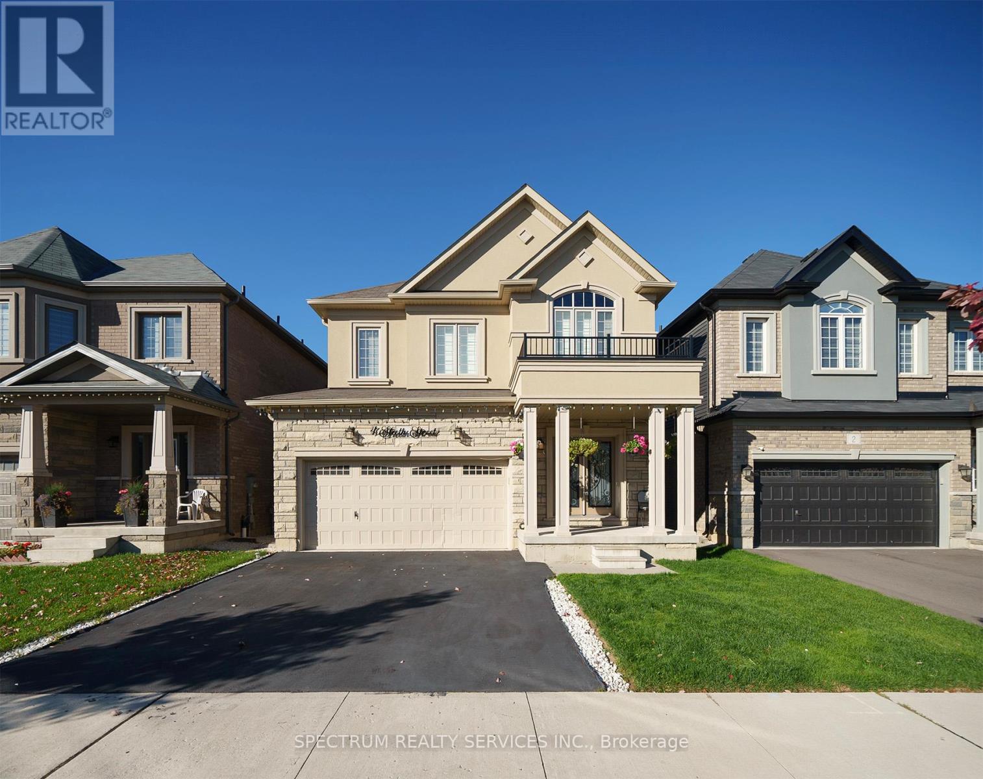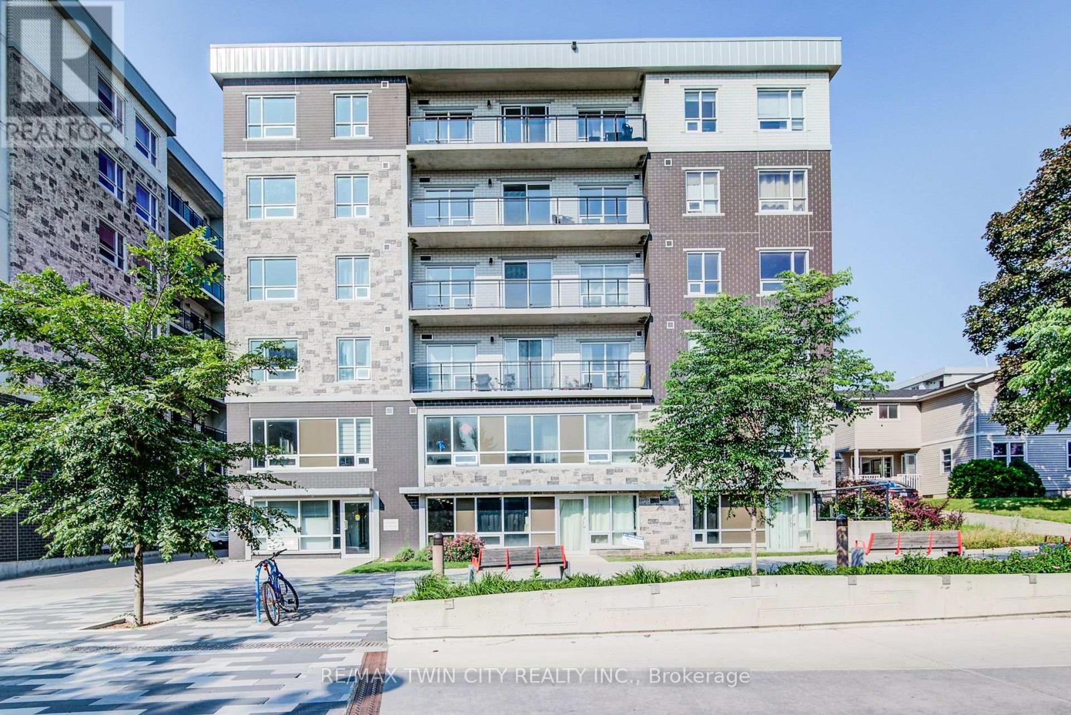663 Sweet Road
Stirling-Rawdon, Ontario
Enjoy The Many Benefits of Country Living in This Charming, Newly Renovated 1800's Farmhouse, Situated on Over 51 Acres of Land, You Will Love the Open Concept "Great Room" on the Main Floor, This Room is Large Enough for Kitchen/Dining/Living all in One Space, w/Rustic Wood Accents, T&G Pine Throughout, Fireplace, Large Windows and Brand New Stainless Steel Appliances, This will Surely be Your Favourite Room in the House! The Main Floor Bdrm Would Make an Excellent Guest Room or Home Office w/4pc Ensuite Bath, Upstairs You Will Find A 3pc Bath and Two Large Bdrms w/Connecting Door, Perfect for Kids or Adults Looking For a Private Retreat, In-Law Suite w/Sep Entrance/Walk-out Featuring 1 Bdrm with W/IN Closet, Living Room, Kitchen and 3pc Bath, Great for Extended Families, Guests or Teenagers! Enjoy the Private Trails in Your Backyard, Explore Crowe River, Trent Severn Waterway, public boat launch, Callaghan's Rapids and Much More! Marmora, Campbellford, Havelock all Less than 20 Mins Away! *Extras* Waterproofing (Partial Perimeter of Foundation) New Furnace, New Windows, Freshly Painted, Soft Close Cabinets in Kitchen, Nest Smart Thermostat, Electric Fireplace, High Speed internet *Barn and additional outbuilding are in AS IS condition* (id:53661)
217 Jones Road
Hamilton, Ontario
Welcome to 217 Jones Roadan extraordinary residence nestled in the prestigious and tranquil Fruitland Road neighbourhood of Stoney Creek. Set on a rare, fully fenced approx. 82.22 x 200.42 lot, home offers a peaceful, private retreat with exceptional outdoor space. Whether you envision entertaining on a grand scale, cultivating your own garden of fresh vegetables & fruit trees, or simply creating a backyard haven for family fun & relaxation. With over $400,000 in premium renovations, this meticulously redesigned home delivers refined living. The main flr features a beautifully appointed front office ideal for professionals, a stunning staircase centerpiece, a private wing with a bedrmperfect for guests, in-laws, or multigenerational needs. Upstairs youll find 3 spacious bedrms, including a luxurious primary suite with spa-inspired 4-piece ensuite, along with the added convenience of bedrm-level laundry. The fully finished basement includes a 5th bedrm, 3-piece bathrm and is built on a core slab floor system, providing both acoustic privacy and the infrastructure for a potential self-contained in-law or income suite with separate access. Enjoy parking for 6+ cars in the expansive driveway plus a double garage. Enjoy the convenience of being just minutes from major retailers like Costco and Starbucks, boutique shopping, top dining spots, and all essential services. Easy connections to QEW, Red Hill Parkway, and local transit, making travel into Hamilton, Niagara, or the GTA smooth and efficient. For those who value lifestyle, the area is a gateway to Niagara wine country, farm-to-table markets, and seasonal fruit stands, all just a short drive away. Nearby conservation areas, scenic hiking trails, and access to Lake Ontarios waterfront, perfect for weekend activities. Highly rated schools, community centres, & beautiful parks, & its easy to see why this location checks every box for families, professionals, and anyone seeking a balanced, enriched way of life. (id:53661)
51 Pine Grove Road
Trent Hills, Ontario
Welcome to this 1,700 sq. ft. bungalow, built in 2020, located in Trent Hills on a very private 1.24-acre lot surrounded by mature trees. This single-storey home features 3 bedrooms and 2 bathrooms, with 9-foot ceilings, gleaming hardwood floors throughout and a composite back deck overlooking the wooded backyard. The modern open-concept living and dining area offers plenty of natural light and backyard views. The kitchen includes stainless steel appliances, a centre island, and ample storage & counters space. The king-sized primary bedroom features a walk-in closet and a 5-piece ensuite bath (with rough-infor separate shower). The spacious second and third bedrooms are ideal for family or guests or a home office. The full basement offers In-Law suite potential. It features, a cold cellar, large windows, and is ready to be finished with a rough-in for a kitchen, bathroom, and woodstove. The entire house is wrapped in foam insulation and includes a 200-amp electrical panel. The attached 2-car garage offers 13.3-foot ceilings and a dedicated workspace, ideal for storage, hobbies, or vehicle collectors. As a bonus, the property includes deeded access to a private waterfront beach area on Crowe River, perfect for swimming, kayaking, and other recreational activities. Very close to shopping and restaurants. Only 10 mins from downtown Campbellford (new YMCA and future Hospital) and 15 Minutes from Marmora and Havelock. This home offers, privacy, and the peaceful lifestyle of rural living. Come fall in love! (id:53661)
57 Kent Street
Trent Hills, Ontario
Welcome to 57 Kent Street, A move-in-ready. Ready Gem in the Heart of Campbellford. Discover the perfect blend of small-town charm and modern convenience in this beautifully crafted, custom-built 3-bedroom home. Nestled in one of Campbellford's most peaceful and family-friendly neighbourhoods, this home is ideal for first-time buyers, young families, or savvy investors. Inside, the main floor offers a warm and welcoming living space filled with natural light. The thoughtful layout features three comfortable bedrooms, a bright and functional kitchen, and classic details that add timeless charm. Step outside to a spacious backyard perfect for entertaining, relaxing, or giving kids and pets space to play. A detached garage provides added storage or parking. Plus, you're just minutes from Campbellford Memorial Hospital and tranquil views of the Trent River just steps away, making daily living easy and convenient. Tenants are month-to-month. pays $2,500 per month plus utilities. Don't miss your chance to own a well-maintained home with excellent long-term potential. Your next chapter starts at 57 Kent Street. Book your showing today! (id:53661)
11 Seanesy Drive
Thorold, Ontario
Stunning Detached double car garage/ drive way home nestled in a sought after Thorold neighborhood. This property offers countless opportunities with the potential to live upstairs (4 bedrooms & 4 bathrooms) designed with a touch of luxury and Separate Living & Family Rooms. Rent out the 2 bedroom 1 bath finished basement with a separate entrance and finally, enjoy the additional Studio unit with own bath as In-law suite.Experience the sense of space, and a lot of natural light streams through the windows. The built-in chef's delight kitchen is perfect for cooking and entertainment. Total of 4 car parking, close to major amenities like restaurants, shopping centres, grocery stores. This home is just located minutes from Hwy 406, Niagara College, Brock University, Seaway Mall, Niagara Falls and all essential amenities.Don't miss the opportunity to make this amazing property yours. Ideal Home For Both Families And Investors Alike With So Many Options & Opportunities. (id:53661)
36 Spring Garden Boulevard
St. Catharines, Ontario
Welcome to approximately 1800 sq. ft. of turn-key living in one of the most sought-after neighbourhoods in town. Discover the Perfect Blend of Design, Nature & Lifestyle with this fully renovated 2+1 Bed, 2-Bath Home on a Ravine Lot with in ground Pool and Steps to Lake Ontario Fully renovated from top to bottom, this stunning home delivers the lifestyle you didnt know you were waiting for. Set on a rare, cascading ravine lot, it offers a true urban escape with a resort-style in-ground pool on the upper level and a private, naturalized lower terrace that backs directly onto a meandering creek. Step inside to an airy, open-concept main level where natural light floods through brand-new windows, drawing your eye to the breathtaking wooded ravine views while overlooking a backyard oasis that is your in ground pool. The professionally designed kitchen is both sleek and functional, made for easy entertaining and everyday luxury. Whether you're a young professional looking to host with style or a downsizer craving a low-maintenance home without compromise, this space offers elevated comfort and seamless indoor-outdoor living. Wake up to the sounds of the forest, sip your morning coffee poolside, and end your day with sunset walks along the paved multi use trail along the shores of Lake Ontario just a 5 minute walk from your front door! This isnt just a home. Its your next chapter. (id:53661)
6688 Raleigh Boulevard
London South, Ontario
Charming, upscale, and undeniably unique. This executive home in Talbot Village offers over 2,800 sq ft of high-end living above grade, plus one of the most stylish lower level 1-bedroom + den suites on the market. From the Hardie board exterior with stone accents to the covered porch, this home stands out for all the right reasons. Inside, features soaring ceilings, hardwood, and a modern open-concept layout designed for elegant entertaining and comfortable daily living. The chef-inspired kitchen boasts floor-to-ceiling cabinetry, granite counters, designer backsplash, oversized island, walk-in pantry, and premium appliances including a gas range. The great room blends comfort and sophistication with a stone feature fireplace and walkout to a private backyard oasis. Complete with a large patio, fireplace, professional landscaping, and full privacy fencing. Upstairs, discover 4 spacious bedrooms, each with architectural details like tray ceilings and custom lighting. The primary suite is a true retreat, featuring a spa-like ensuite with heated floors, soaker tub, and a custom walk-in closet system. Downstairs, a brand-new luxury suite offers unmatched flexibility: private bedroom, spa bath, kitchenette, lounge, separate office space, a full living zone. Perfect for in-laws, adult children, or guests who deserve the best. Prime location with easy access to the 402, parks, top-rated schools, and located within walking distance too local shops, restaurants and amenities. (id:53661)
4 Sleeth Street
Brantford, Ontario
Welcome home this Gorgeous two story detached in the great neighborhood of Brantford. This home features 4 Bedrooms, 2.5 Washrooms with brick stone and stucco elevation. 9' Ceiling on main Level. Open Concept Living Room/Dining Room and eat In kitchen. Hardwood flooring on main level, Oak stairs and Granite countertops in kitchen and backsplash. Second Level features master Bedroom with Ensuite bath and walk-in-closet and has laundry and 3 additional Bedrooms. First exit of Brantford when coming from GTA and only 2 minutes away from 403 highway. Close to schools, shopping malls and all other amenities. (id:53661)
A603 - 275 Larch Street
Waterloo, Ontario
Experience elevated living in this stunning penthouse corner unit at The Block (Building A), 275 Larch Street an exceptional, family-owned and well-maintained, carpet-free 2-bedroom, 2-bathroom condo in the heart of Waterloo's dynamic university district. Thoughtfully designed with modern finishes, a bright open-concept layout, and expansive windows that flood the space with natural light, this top-floor suite offers privacy, style, and comfort all in one. Perfect for investors, students, or those looking to downsize, the location is unbeatable just steps from Waterloo Park, Wilfrid Laurier University, the University of Waterloo, top-tier dining, shopping, and public transit. Don't miss the opportunity to own this premium unit in one of Waterloo's most sought-after developments book your private showing today and see it for yourself. (id:53661)
8769 Erin Garafraxa Town Line
Erin, Ontario
A Serene Retreat on 1.51 Acres Nature at Your Doorstep, Wake up to the soothing sounds of birdsong in this sensational custom-built home. Every inch of this 2,307 sq. ft. this home has been thoughtfully designed with style, elegance, and attention to detail. This 4 bedroom home, with an open concept and Seamless indoor-outdoor living with walkout/sliding doors to a expansive 1,200 sq. ft.deck - perfect for summer BBQs and entertaing. Private playground for the kids to enjoy, just a few steps from the deck. Nealty tuck away for privacy, the home welcomes you with a paved driveway and a warm, inviting atmosphere. Make this peaceful haven your forever home where elegance meets the beauty of the outdoors. (id:53661)
615 - 101 Shoreview Place
Hamilton, Ontario
Lakeside living with water views! This fantastic condo located at the Sapphire Condo Development built by quality builder New Horizon. Just off the QEW, will have you mesmerized by the gorgeous waterfront views. Enjoy the beach & trails nearby - convenience to the Highway, short drive to shops, restaurants, and all amenities. Situated in a lovely quaint & quiet community in Stoney Creek by the lake. Featuring an immaculately kept Bright 1 bedroom condo with lake views from the balcony boasting upgrading tile, laminate, and quartz countertops in kitchen (breakfast bar) and bathroom. Stainless steel appliances included and in suite laundry. Enjoy a Geothermal heated and cooled parking garage with 1 parking spot and locker for extra storage. This sleek building offers a gym, party room, rooftop terrace, bike storage and more. CONDO IS CURRENTLY FURNISHED BUT CAN BE RENTED WITHOUT FURNISHING. (id:53661)
64 Uplands Drive
Grey Highlands, Ontario
Now is your chance to secure a brand new INTERIOR townhome in the growing master-planned community of Centre Point South in Markdale with an anticipated Nov/Dec 2025 move-in! Built by the trusted team at Devonleigh Homes, this thoughtfully designed 3 bed, 2.5 bath layout is ideal for first-time buyers and young families looking to lay down roots in an affordable, high-end neighbourhood just 90 mins north of the GTA. The main floor features a bright, open-concept kitchen/living/dining space, 2pc powder room, and inside entry to an oversized 1.5-car garage, a rare find in a townhome! Upstairs, enjoy a spacious primary suite with 3pc ensuite and walk-in closet, plus two additional bedrooms with double closets, a 4pc main bath, and a double linen closet for bonus storage. The 25x115ft deep lot offers a great-sized backyard with direct access from your garage! The large unfinished basement provides flexible space for a future rec room or ample storage. Act now and choose your finishes! For a limited time, you can still select your upgrades and interior selections to personalize the space to your taste. This growing community is surrounded by convenience: a brand-new public school next door, grocery store, and new hospital just minutes away. Explore scenic walking trails around the nearby stormwater pond and future forested paths. This property is just 90 minutes to Brampton or Kitchener/Waterloo, 60 to Orangeville, 40 to Collingwood and surrounded by the outdoor beauty of the Beaver Valley region. Note** Property Under construction. Photos, 3D Tour, and floorplans are for illustration purposes only. Same model to be built, layout is consistent, but finishes, upgrades, colours, and some room measurements may vary slightly. Estimated taxes approx. $3,000/yr. (id:53661)


