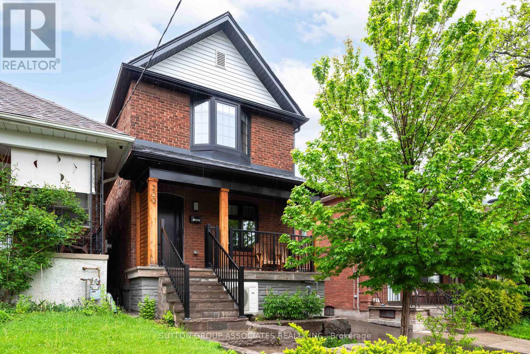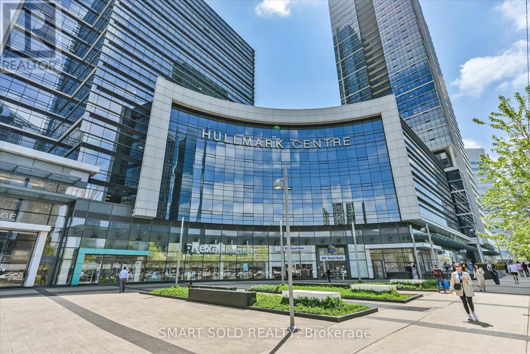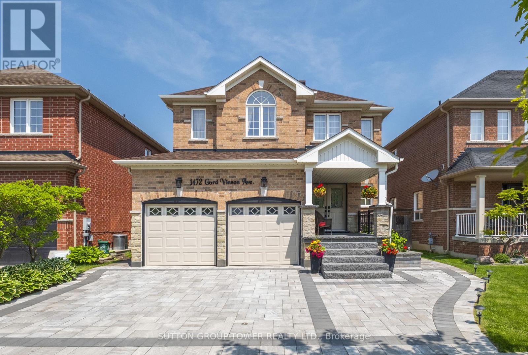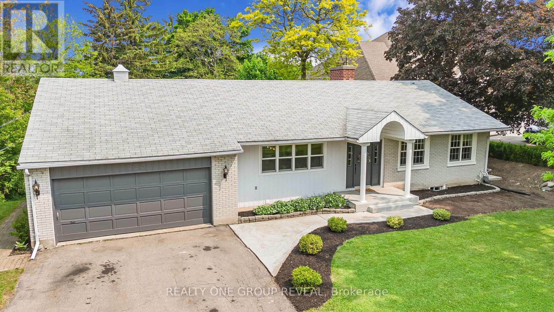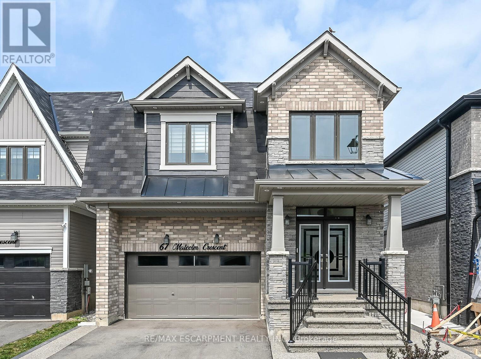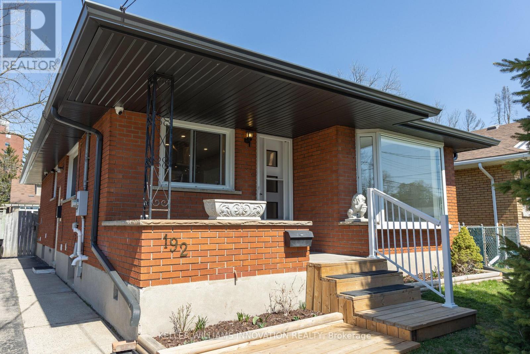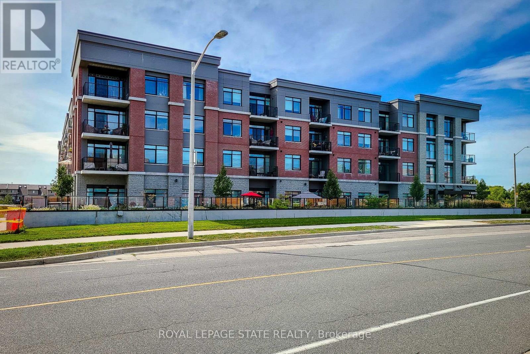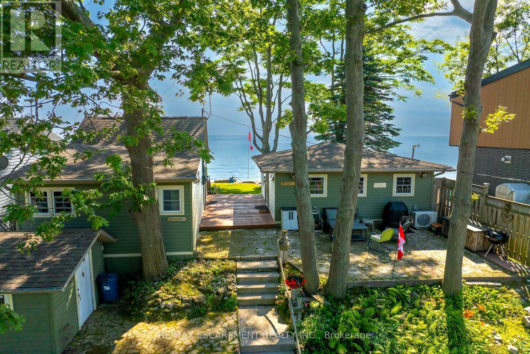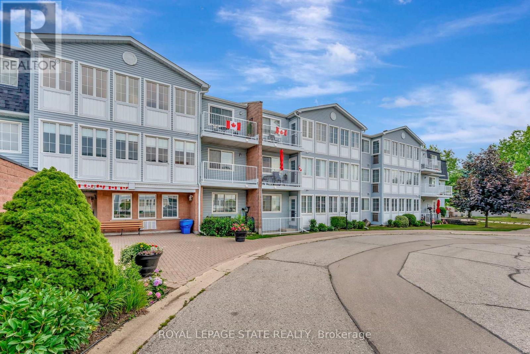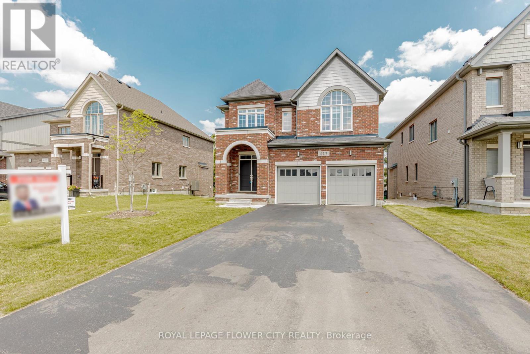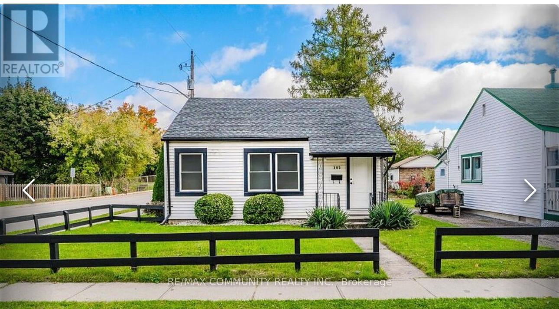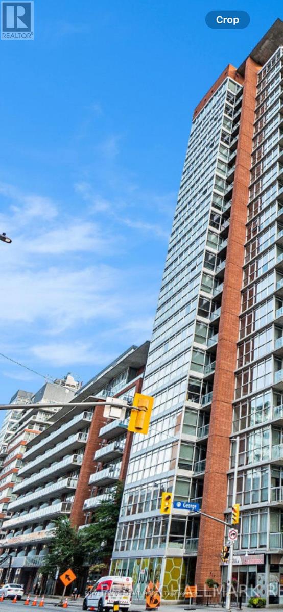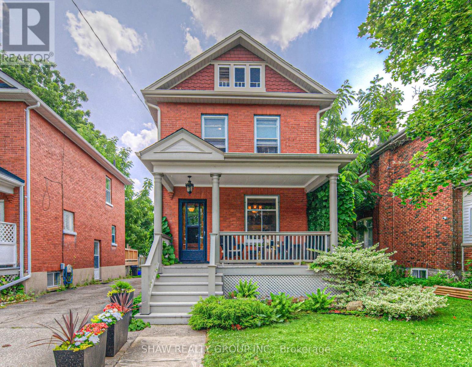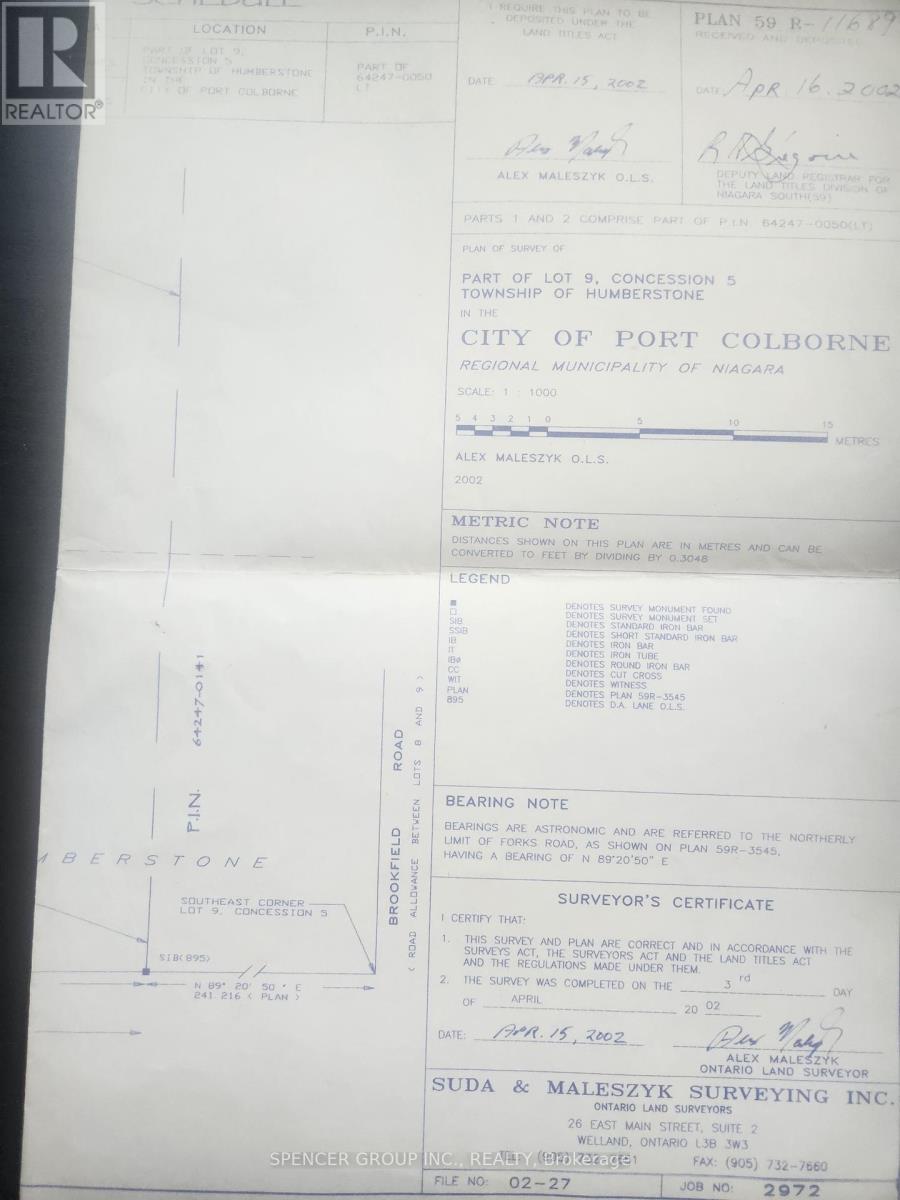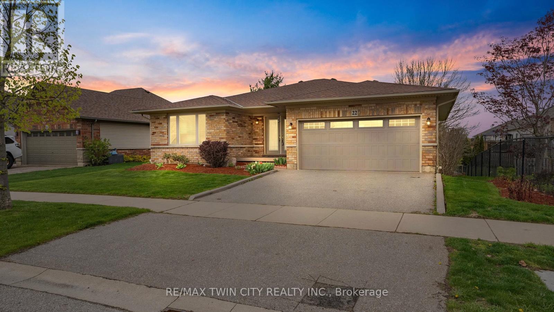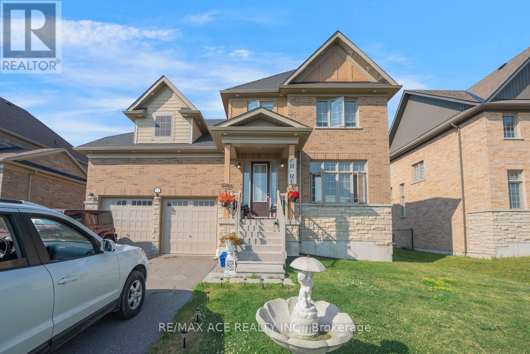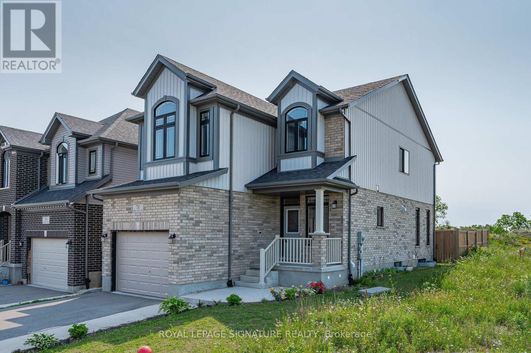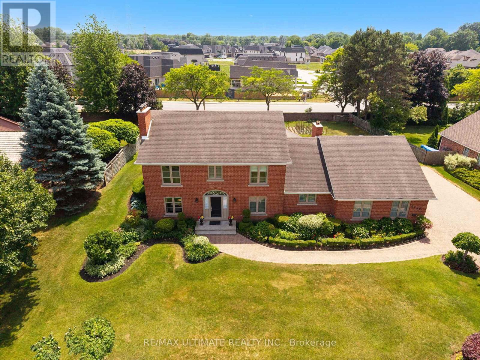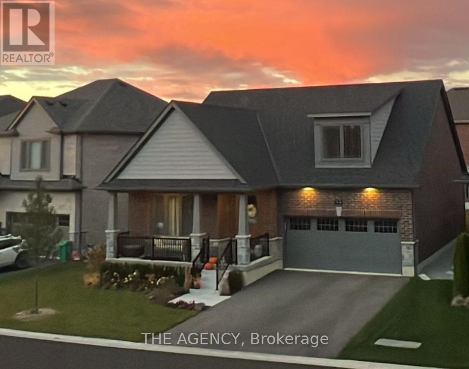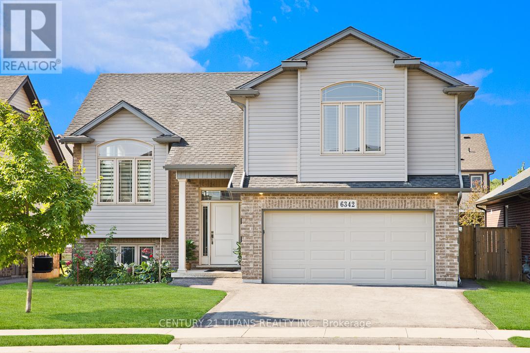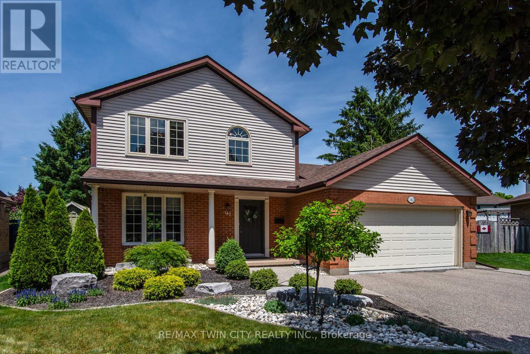2nd Floor North Wing - 10 Centre Avenue
Toronto, Ontario
Amazing Location, Right Off Yonge Street! Clean, Bright & Newly Renovated Office Spaces! Good Sized, Approx. 1400 square feet, Open Concept w/ 2 Rooms & a Walk-Out Patio. Great For Multiple-Uses- Lawyers, Accountants, Real Estate Office, Place of Worship, Presentation Centre, Travel Agency, Mortgage Professional Office, or any Professional Business Consulting Firm. Free Surface & Street Parking Available For You & Your Clients. Next To Multiple Busy Retail Plazas. Tons of Opportunity Waits for you here! Yonge Street Exposure With Affordable Rental Rates! Small Shared Kitchenette, 2 Shared Washrooms, Tons Of Windows & Great Opportunities Here! (id:53661)
209 Atlas Avenue
Toronto, Ontario
Thoughtfully designed with modern style and comfort, this home offers the perfect blend of form and function. The main floor features wide-plank wood floors, a glass stairwell, and a discreet powder room. The sleek open-concept layout includes a custom dining banquette and a chef's kitchen with a quartz waterfall island and Wolf stove as a start. The family room offers built-in shelving, fireplace and a walkout to a large deck and patio with a deep backyard perfect for entertaining. Upstairs, the primary suite includes a spa-like ensuite, with two more bedrooms with oversized closets and a modern spacious second bathroom. The finished lower level offers a rec room, fourth bedroom or home office, laundry, and a large storage. A rare single detached garage & two car parking via an extra wide driveway. Enjoy the vibrant Humewood community and school, steps from Cedarvale Ravine, St. Clair West shops, cafes, Wychwood Barns, and transit. (id:53661)
4c - 4773 Yonge Street
Toronto, Ontario
Bright medical office at Hallmark Centre by Tridel. Efficient layout with with 5 separate rooms and a fantastic east view of park. The unit is professionally renovated with lots of cabinets, high ceiling, appealing reception area, 2-pc washroom. Building with 24-hr access, plenty of underground public parking, grand lobby with concierge. Direct access to Subway, close to Hwy 401, steps to shops, restaurants & most amenities, Turn-key for medical practice. Existing furniture could stay. Excellent for dentists, physicians, and most other professionals. (id:53661)
19 Pondsview Drive
Toronto, Ontario
Beautifully upgraded this sweet home with 3+3 Bedrooms and 4 Bathrooms. New Gourmet kitchen with wooden case quartz countertop. New Canadian hardwood flooring throughout on ground floor. New Stoves, New Fridges, New A/C, New sound-proof insulation on the basement ceiling. *** Separate entrance to basement apartment features 3 spacious bedrooms (2 Bedrooms have 2 Windows) and 2 Bathrooms. Near Highway 401/404. Close to library, TTC, Seneca College, Fairview Mall, Plazas Pleasant View Ps and Sir. John Macdonald Hi. Perfect for own living and mortgage helper. Previous basement rent was 3500/ per month. Excellent neighborhood. All renovated 2019-2024. (id:53661)
1111 - 301 Prudential Drive
Toronto, Ontario
Welcome To This Freshly Painted, Immaculately Clean 3-Bedroom, 2-Bathroom Condo Offering Space, Comfort, And Convenience All In One. Perfectly Located Near Transit, Top-Rated Schools, Grocery Stores, Shopping Malls/Plazas, & Major Highways! Everything You Need Is Just Minutes Away. Enjoy The Luxury Of A Large Open Living Space, Ensuite Laundry, And 2 Private Balconies, Including A Huge One With Sweeping Panoramic Views--Ideal For Entertaining Or Just Chilling Outdoors. The Primary Bedroom Is A True Retreat, Featuring A Walk-In Closet, Private 2-Piece Ensuite, And It's Very Own Private Walkout! Recent Updates Include Two Brand New Sliding Closet Doors, Adding A Modern Touch To This Already Move-In-Ready Home. The Building Boasts Super Amenities, Including An Indoor Pool, Sauna & More...A Perfect Blend Of Relaxation And Lifestyle. Whether You're A First Time Buyer Upsizing, Or Downsizing, This Condo Checks All The Boxes....Schedule A Viewing Today. Seller To Provide A $2500 Credit To Buyer For Closing Costs!! EXCELLENT VALUE!! (id:53661)
404 - 68 Merton Street
Toronto, Ontario
Welcome to 68 Merton Street Midtown living at its best. Nestled in the heart of MountPleasant West, this boutique 13-storey condominium perfectly blends urban convenience with residential charm. Positioned in one of Midtowns most sought-after corridors between the dynamic vibe of Yonge & Eglinton and the refined atmosphere of Yonge & St. Clair commuting is effortless with transit just steps away from Davisville subway station.This thoughtfully designed suite offers 917 sq. ft. of functional living space, featuring two spacious bedrooms and two full bathrooms. Enjoy the bright, south-facing exposure that fills the home with natural light and extends to a sunny balcony complete with a private BBQ perfect for relaxing or entertaining. Parking and locker are included.Residents have access to an impressive array of amenities, including a party room, meeting room, guest suites, concierge, fitness centre, theatre room, games room, a boardroom, and many more. Whether you're hosting friends, working remotely, or enjoying a cozy movie night, this home checks all the boxes.Just moments from shops, cafes, restaurants, the Beltline Trail, parks, the Davisville MedicalDental Centre, and more68 Merton puts you at the centre of it all. Come see it for yourself your next chapter starts here. (id:53661)
1472 Gord Vinson Avenue
Clarington, Ontario
Nestled In A Sought-After Family Neighbourhood In Courtice, This Meticulously Maintained Detached Home Exudes Pride Of Ownership From The Moment You Arrive. The Original Owners Have Lovingly Cared For This Stunning 4-Bedroom, 3-Bathroom Residence, Boasting Undeniable Curb Appeal That Will Leave A Lasting Impression. Imagine Pulling Into The Extended Driveway, Leading To A 2-Car Garage And Professionally Landscaped Grounds. Interlock Stone Adorns The Driveway, Both Sides Of The Home, And The Expansive Back Patio, Creating A Sophisticated And Low-Maintenance Outdoor Oasis. Stone Pillars And Steps Grace The Entrance, Leading To A Welcoming Porch And The Elegant Interior Within. Step Inside And Be Greeted By Soaring 9-Foot Ceilings On The Main Floor. The Combined Living And Dining Room Provides A Seamless Flow For Entertaining, While The Family Room, Complete With A Cozy Fireplace, Overlooks The Beautifully Updated, Family-Sized Kitchen, Featuring Stainless Steel Appliances, Quartz Countertops & Backsplash. The Spacious Breakfast Area, Featuring A Center Island & Walk-Out To The Fully Fenced And Landscaped Rear Yard, Is The Perfect Spot For Casual Dining. Upstairs, You'll Discover Four Generously Sized Bedrooms. The Primary Bedroom Is A True Retreat, Boasting A Huge Walk-In Closet And A Luxurious 5-Piece Ensuite Bathroom. The Remaining Bedrooms Are Equally Impressive, Each Offering Ample Closet Space. The Unfinished Basement Presents A Blank Canvas, Ready For Your Personal Touches. With A Bathroom Rough-In And The Potential For A Separate Entrance, The Possibilities Are Endless! Outside, The Interlock Patio, Complete With A Grand Gazebo And Vibrant Flower Beds, Creates The Perfect Setting For Outdoor Relaxation And Entertaining. A Stained Fence Provides Privacy And Enhances The Overall Aesthetic Of This Exceptional Property. **Don't Miss Your Chance To Own This Meticulously Cared-For Home In A Fantastic Location. Schedule Your Showing Today!** (id:53661)
120 Riverbank Drive
Cambridge, Ontario
Nestled along the scenic banks of the Grand River, this exceptional property offers a rare chance to embrace the serenity of riverside living while staying conveniently close to all the amenities Kitchener and Cambridge (Costco, restaurants, retail, etc.) have to offer. Originally built as a three-bedroom bungalow, this home offers over 3000sq ft that has been thoughtfully adapted to suit modern living with 2+2 bedrooms and 3 full bathrooms, while retaining the potential for an easy conversion back to a three-bedroom configuration on the main floor. From the moment you enter, you'll be captivated by the natural light streaming through expansive windows that perfectly frame the picturesque river views. The open-concept main level blends living, dining, and kitchen spaces, creating an inviting environment for entertaining and everyday life. The kitchen is both stylish and practical, offering timeless finishes, generous cabinetry, and seamless flow to the outdoors. The primary bedroom is a true retreat, complete with a private ensuite and calming river views. A second bedroom and full bath round out the main level. Downstairs, the fully finished lower level expands your living space with two additional bedrooms, a large family room, a third full bath, and a walkout to the private backyard, ideal for guests, in-laws, or a flexible home office. What truly sets this home apart is its unique and direct access to the Grand River. Whether you enjoy paddling, fishing, or simply relaxing by the water, this property puts nature right at your back door. The lush, tree-lined yard offers both beauty and privacy, with plenty of space for outdoor entertaining or peaceful solitude. More than just a home, this is a lifestyle opportunity. Discover the charm, privacy, and natural beauty that only a riverside property can offer. (id:53661)
711 - 93 Arthur Street
Guelph, Ontario
Experience stylish living in Unit 711 at The Anthem by The Metal works-an upgraded 1 Bedroom + Den, 1 Bathroom corner suite offering 687 sq.ft. of thoughtfully designed interior space, complemented by up to 218 sq.ft. of private outdoor terraces for a total of up to 905 sq.ft. of living space (varies by floor). This bright suite features soaring 9' ceilings, floor-to-ceiling windows, and dual walkouts that flood the home with natural light. The modern kitchen is equipped with quartz countertops, stainless steel appliances, a full pantry, and sleek cabinetry, while the spacious bedroom includes a walk-in closet with built-in shelving. A versatile den provides the perfect setup for a home office or guest space, and carpet-free flooring adds a clean, contemporary feel throughout. Located steps from the Grand River in vibrant Downtown Guelph, you're minutes from trails, dining, shops, transit, and the University of Guelph. Includes 1 locker, water, and high-speed internet. (id:53661)
47 East Vista Terrace
Quinte West, Ontario
Priced to Sell!! Ofers Anytime.Welcome to this exquisite, newly constructed 5-bedroom residence, ideally situated with a 3-car garage and a serene backdrop of land. Just a 4-minute walk to the picturesque lake, this home offers both tranquility and convenience. The expansive Great Room features soaring ceilings, luxury vinyl scratch and water resistant flooring, a cozy gas fireplace, and large windows that flood the space with natural light. The upgraded kitchen boasts elegant white cabinetry, quartz countertops, brand new upgraded stainless steel appliances, central island, a breakfast area, servery, and double garden French doors leading to a future deck, which will be installed by the builder. A separate dining room with luxury vinyl scratch and water resistant floors and a generous window provides an ideal space for entertaining. Main floor also conveniently includes a room that can be used as a guest room and/or office space. On the upper level, the primary suite includes a luxurious 5-piece ensuite, a walk-in closet, and an additional closet. Three additional well-sized bedrooms are thoughtfully designed, one of which includes a walk-in closet. This floor also includes a 4-piece bath and a conveniently located laundry room. The basement, with its 8 1/2 foot ceilings and large windows (Over $30k upgrade), offers great potential for a future recreation room, two additional bedrooms, a bathroom, and ample storage space. The builder will complete the driveway paving with enough room for 6 to 9 parking spots, deck installation, and sod placement for both the front and back yards. Taxes are yet to be assessed. Enjoy the proximity to local vineyards and wineries, with easy access to nearby towns just a 10-minute drive to Trenton, 12 minutes to Brighton, and 22 minutes to Belleville. Some pictures virtually staged (id:53661)
67 Malcolm Crescent
Haldimand, Ontario
Welcome to 67 Malcolm Crescent. This tastefully decorated home offers 2,307 sq ft of thoughtfully designed living space and features spacious, open-concept living ideal for families of all sizes. The main floor features pot lights throughout, creating a warm and inviting atmosphere for everyday living and entertaining. The large kitchen is equipped with upgraded cabinetry, granite countertops, a center island, and a breakfast area. A separate dining room and bright great room complete the main floor. Upstairs, youll find four generous bedrooms, including a primary suite with double walk-in closets and a private ensuite featuring a natural wood vanity top. The second level also includes a 4-piece bathroom which is also finished with a natural wood counter and convenient laundry facilities. The unfinished basement provides potential for future living space or storage. Step outside to a beautifully landscaped backyard with a concrete patio. Additional exterior pot lights have been added around the home for a polished look. Located steps from parks, walking trails, the Grand River, and a brand new school currently under construction. This is the perfect opportunity to join a growing, family-friendly neighbourhood! (id:53661)
1798 Trafalgar Street
London East, Ontario
Welcome to 1798 Trafalgar Street! This bright and well-maintained 4-bedroom home offers a modern open-concept layout, featuring a stylish kitchen with stone countertops, stainless steel appliances, and plenty of cupboard space. Enjoy the convenience of in-suite laundry, ample parking, detached garage and access to fenced yard with rear deck. Located close to schools, parks, shopping, and transit. Upper level only. (id:53661)
Upper - 192 Glen Road
Kitchener, Ontario
Available October 1, 2025 for rent. $2,700 base rent, plus $250/mth for heat, water & hydro. Upper floor unit in legal duplex with 1,040 sq ft, 3 bedrooms, in suite laundry, shared use of backyard space, 3 parking spaces. This unit has been updated with a bright and modern open concept kitchen featuring new cabinets, stainless steel appliances, new countertops and backsplash. 1 fully renovated bathroom. A large family room space with electric fireplace. Leading off bedroom window is entrance to catio! Cats will love this safe, secure space outdoors with easy access with in screen cat flap so you can close the window at night with no hastle. Located only 2 blocks from St. Marys hospital, this home has easy access to Lakeside Park, HWY 8 and all of the shopping on Highland Rd W! (id:53661)
22 Trent Avenue
Welland, Ontario
THIS BEAUTIFULLY MAINTAINED HOME IS JUST 5 YEARS YOUNG AND OFFERS A SPACIOUS, MODERN LAYOUTPERFECT FOR FAMILIES OR INVESTORS. ENJOY A LARGE, POOL-SIZED BACKYARD WITH A WALKOUT DECK IDEAL FOR ENTERTAINING OR RELAXING OUTDOORS. LOCATED WITHIN WALKING DISTANCE TO NIAGARACOLLEGE, THE HOME FEATURES FRESHLY PAINTED INTERIORS, A BRAND-NEW PAVED DRIVEWAY, AND SOARINGCATHEDRAL CEILINGS IN THE LIVING AND DINING AREAS, FILLING THE SPACE WITH NATURAL LIGHT. ASEPARATE ENTRANCE FROM THE GARAGE LEADS TO THE BASEMENT, OFFERING GREAT POTENTIAL FOR A HOMEGYM, OFFICE, OR IN-LAW SUITE. THIS IS A MOVE-IN READY HOME WITH TONS OF VERSATILITY AND FUTURE (id:53661)
121 Gildersleeve Boulevard
Loyalist, Ontario
Affordable Semi-Detached Home Available For Lease In High Demand Bath Community. This Home Is Absolutely Stunning With Tons Of Upgrades. Enjoy 3 Bed, 2.5 Bath With A Total of 3 Car Parking Sitting On An Extra Deep Lot. Lovely Hardwood Flooring Throughout The Living Room. No Houses Backing Onto The Property Which Is Ideal For Privacy. The Kitchen Boasts High End Appliances With Ceramic Tiles While Overlooking The Backyard. Huge Windows Throughout The Home For Ample Amount Of Natural Sunlight. Making Your Way Into The Primary Bedroom You Will Find A 4 Piece Ensuite With Double Vanity Sink & Separate Tiled Walk In Shower & A Huge Walk In Closet. You Also Have A Nice View Of The Lake! The Unfinished Basement Is Great For Storage. Nestled In A Newly Developed Family Friendly Neighborhood Close To Schools, Parks, Banks, Fast Food Restaurants, Post Office, Umicore Battery Plant, Golf Course & Only 15 Min Drive To Kingston & Napanee. (id:53661)
313 - 1 Redfern Avenue
Hamilton, Ontario
Welcome to modern, upscale living at Scenic Trails Condos, nestled in Hamilton's highly sought-after Mountview neighbourhood. This beautifully upgraded one-bedroom, one-bathroom condo offers the perfect blend of style, comfort, and convenience. Ideal for first-time buyers, downsizers, or investors, this main floor unit features a bright, open-concept layout with 9' ceilings, floor-to-ceiling south-facing windows, and custom blinds that fill the space with natural light. The kitchen is complete with stainless steel appliances, quartz countertops, perfect for cooking and entertaining. The spacious bedroom includes a walk-in closet, while the main bathroom and in-suite laundry add everyday ease. Step outside to your private open terrace with ideal for morning coffee or evening relaxation. Enjoy top-tier building amenities including a state-of-the-are gym, party room, billiards lounge with wet bar, games room, theatre room, and a beautifully landscaped courtyard with BBQs, fountain, fireplace, and lounge seating. This unit comes with an owned underground parking spot and locker. Located in a prime location close to absolutely everything! (id:53661)
2368 Red Thorne Avenue
London South, Ontario
Beautiful 4 Spacious Bedrooms And 3 +1 Bathroom Detached Home In Lovely Lambeth, Ravine Lot. Having 2 Tier Deck, 2 Car Garage And 2 Zone built In Speaker System. Loads of Pot Lights. Large Windows throughout the House. Entire house for lease, including Basement. Stainless-Steel, High-Quality Appliances. Close to Transit, Shopping, Retail, And Schools, Highway 401 And 402. Please note no Pets, no Smoking Permitted. Tenant to Pay 100% of Utilities. All Appliances Are Included. (id:53661)
803 Sandy Bay Road
Haldimand, Ontario
Welcome to Sandy Bay where you find 2 TURN-KEY COTTAGES (for price of one) sit. on 0.17ac treed lot enjoying 50.46ft of frontage on dead-end road - near 18 hole golf course - 10 mins SW of Dunnville - 45/55 min to Hamilton. Indulge yourself into hundreds of feet of waist deep sand bottom water - swim, paddle board, kayak, canoe, boat, jet-ski or fish at your doorstep. EAST 484sf cottage incs living/dining room/kitchen, 118sf loft, vaulted pine ceilings, stone FP, double patio door WO to lakefront deck, 2 bedrooms & 3pc bath. WEST 502sf cottage ftrs living/dining room/kitchen, primary bedroom & 3pc bath accented w/hardwood flooring, vaulted pine ceilings, double patio door lake front WO, ductless heat/cool HVAV'24. Extras -1400g cistern, 3000g holding tank, n/gas, fibre, pier foundation, vinyl sided exterior, all appliances & furnishings. (id:53661)
101 - 500 Silverbirch Boulevard
Hamilton, Ontario
Welcome to 500 Silverbirch, a charming 1 bedroom main floor suite in one of Hamilton's most sought-after adult living communities! This 1-bedroom, 1.5-bath unit is perfect for those looking for low-maintenance living with all the modern comforts and tons of amenities at your fingertips. The bright and open concept living/dining room provides tons of space for enjoyment and tasteful laminate flooring with a wall of windows featuring southwest exposure. The kitchen is fully equipped with an eat in area, all appliances, pristine laminate counter tops and access to your outdoor balcony/patio area. The spacious master bedroom features a 4pc ensuite bath, ample closet space and new carpet (2025). This unit features in suite laundry, owned hot water heater, ground level parking spot (directly out front of the suite for easy access) and your own private storage room in the basement! You will not want to miss the on-site club house featuring tennis courts, indoor heated pool, gym, putting green and more! There is no better way to downsize with no property maintenance yet enjoy all the social activities featured in this desirable community. (id:53661)
413 Adelaide Street
Wellington North, Ontario
Premium 50 feet lot, all brick detached home with Elevation B in Arthur! An Absolutely Gorgeous Home With 4 Bedrooms and 3.5 Washrooms. 9-foot Ceilings and Hardwood flooring on main floor. Open concept combined living and dining room. Family room with gas fireplace and large windows. Kitchen with breakfast area, ceramic tiles, quartz counters and S/S appliances. Walkout to wooden deck and lush green grass. Oak stairs lead to upper level offering 4 bedrooms and 3 full washrooms with laundry area. Double door entrance to the primary Bedroom with walk in closet. Ensuite bath with tub, double sink and Glass Shower. Seeing is believing. (id:53661)
207109 Hwy 9
Mono, Ontario
Beautifully updated, immaculately maintained bungalow that greets you with a warm embrace the minute you enter through the front enclosed porch. Gleaming hardwood floors flow throughout most of the main level, leading you to an updated kitchen that boasts a skylight, pot lights, granite countertops, and wood cabinetry. The kitchen is a culinary dream, complete with a pantry, a stone accent wall, and a great breakfast counter with extra storage. The three bedrooms feature custom closets, with the master bedroom & 2nd Bedroom showcasing a built-in, modern frosted glass door. The cozy living room invites you to unwind by a wood-burning fireplace, adorned with custom mantle and stonework, and a picturesque window that looks out onto the private backyard. The finished, bright, and spacious lower level features a two-piece bath and a double-door walkout to the yard and Cozy finished family room & Recreation room. This home is not just a place to live; it's a sanctuary. Main Level Total Floor Area (Above Grad Sq Ft 1,278 As Per MPAC) (Lower Level 1124 Sq Ft. As Per I guide.) (id:53661)
41 - 350 River Road
Cambridge, Ontario
Welcome to 41-350 River Rd, nestled in the highly sought-after Brooks Village community! This exquisite 3-bedroom, 3-bathroom condo townhouse, complete with a den, is just one year old. Step into the open-concept main floor, featuring upgraded flooring that creates a luxurious and inviting atmosphere. The kitchen is a chefs dream, showcasing beautiful quartz countertops and sleek stainless steel appliances. A walkout to the balcony extends your living space, offering a peaceful outdoor retreat. The versatile loft/office area can be customized to suit your lifestyle. The primary bedroom is a serene haven, complete with a 4-piece ensuite and large windows that bathe the room in natural light. Enjoy the added convenience of garage entry, and with the property's proximity to parks, bus stops, walking trails, and the 401, everything you need is right at your doorstep. (id:53661)
205 Schlueter Street
Cambridge, Ontario
Beautiful bungalow located on a large, quiet corner lot with parking for 3 cars in a peaceful neighborhood. Carpet-free, well-maintained home featuring numerous upgrades and neutral colors filled with natural light. Includes a mud room connecting the kitchen to a private well maintained backyard, and is steps away from parks and trails. Close proximity to major amenities, schools, and direct access to Highway 401. Major updates: roof (2013), furnace and A/C (approx. 2013), windows/screens, insulation, laminate flooring (2017), fridge (2019), kitchen updates (2020), bathroom refresh and water softener (2022), eavestroughs/downspouts, dishwasher (never used) (2023) and Refrigerator 2019, stove, washer and dryer (2025). Recent maintenance includes A/C and furnace tune-up, inspection, and utility sink pump (2024). Low maintenance home with privacy, beautiful yard, ample storage. Lots of potential to upgrade for future requirements. (id:53661)
779 Stocker Road
Peterborough South, Ontario
Spacious 3-Bedroom Apartment with Private Balcony & Shared Backyard Backing Onto Green Space! This bright and updated 3-bedroom, 1-bath apartment is located in Peterborough's desirable south end, offering both comfort and convenience. Enjoy durable vinyl flooring throughout, generous-sized bedrooms, and a spacious 4-piece bath. Step out onto your private balcony or relax in the large backyard perfect for BBQs and outdoor living, with peaceful green space as your backdrop. Ideal for families, students, or professionals, this home is just minutes from Lansdowne Place, Costco, Hwy 115, public transit, Fleming College, and major retailers. Appliances Included: Fridge, Stove, Dishwasher, Washer & Dryer. Don't miss your chance to live in a well-located, move-in-ready unit with everything you need right at your doorstep! (id:53661)
14 Clinton Street
Hamilton, Ontario
Super location close to home of the Tiger Oats. Very well kept, move in condition, upgraded kitchen with walk out to sunroom. 3 spacious bedrooms, 2 pc washroom in basement, zero carpets. Single car garage 1 year lease. (id:53661)
1004 - 179 George Street S
Ottawa, Ontario
Immaculate, Cozy Well Maintained 1 Bedroom, 1 Bathroom Condominium Walking Distance to The Byward Market. Hardwood Flooring. 9ft Concrete Ceilings. Freshly Painted. Gourmet Kitchen With Granite Counter Tops. Kitchen Island (Granite Top) Offers Extra Counter, Cabinet Space. lots Of Natural Light Through Large Floor To Ceiling Windows. Large Balcony. Laundry Inside The Unit. Ground Level 1 ( Indoor), Parking Is Literally Steps Away From Indoor Lobby Entrance. Storage Locker Next To The Parking. Gym And Party Room. Walking Distance To All The Amenities. Lockbox For Easy Showing. Thank You For Showing. (id:53661)
43 Ball Avenue
Cambridge, Ontario
Charming 3-Bedroom Home Full of Character on a Quiet, Desirable Street Welcome to this delightful 3-bedroom, 1-bath home nestled on one of the most sought-after and peaceful streets in East Galt. Bursting with timeless charm and character, this home perfectly balances vintage warmth with thoughtful modern upgrades. Step inside and be greeted by a functional, well-designed layout that flows effortlessly throughout the main floor. Original hardwood floors add classic appeal, while the modern kitchen complete with updated finishes and plenty of workspace makes everyday living and entertaining a joy. Natural light pours in from every angle, creating a bright and inviting atmosphere in every room. Upstairs, you'll find a recently completed (2025) spa-like bathroom retreat featuring a full-sized jacuzzi tub, a sleek stand-alone shower, elegant wainscoting walls, and cozy heated floors perfect for chilly winter mornings. Whether you're a first-time homebuyer or simply looking to join a wonderful community, this home offers the perfect opportunity to settle into a great street with amazing neighbours and a welcoming vibe. Don't miss your chance to make 43 Ball ave in Cambridge your next home! (id:53661)
8 Kinrade Avenue
Hamilton, Ontario
Welcome to 8 Kinrade Avenue. Sitting near the heart of Hamilton offering a great opportunity for anyone from first time buyers to investors. This move in ready all brick 2 1/2 story home is close to schools, churches and many amenities, including a short walk to Hamilton Stadium, home of the Tiger Cats and Forge FC . Pulling up you will find the home has nice curb appeal complete with a large covered porch and plenty of street parking. The home also has rear alley way access offering a possibility to add parking if desired. Inside the home you will find an open concept layout on main floor, two bedrooms on the second floor with 4 piece bathroom and the third bedroom converted to offer easy access to the finished attic perfect for use as a bedroom, home office or teen retreat. Downstairs you will find a full basement featuring a separate side entrance, large rec room and 3 piece bathroom. Outside you can enjoy the home's large deck and private yard. (id:53661)
000 Forks Road
Welland, Ontario
Welcome to this 3.015 piece of land situated on a low-traffic street. It is located in the City of Port Colborne, Township of Humberstone.This property offers an ideal location for those seeking tranquillity and privacy. With its generous size, this parcel presents endless possibilities for building your dream home or vacation retreat. Whether you are looking to create a peaceful oasis or want to take advantage of the nearby outdoor activities, this land provides an exceptional opportunity. Don't miss out on the chance to own a slice of paradise in this sought-after area. (id:53661)
60 Skyline Trail
King, Ontario
Showpiece Estate in Nobleton's Most Prestigious Enclave. This exceptional residence blends timeless elegance with contemporary design. From the moment you enter, you're greeted by bespoke finishes and a thoughtfully designed open-concept layout that seamlessly balances style and functionality. At the heart of the home lies a gourmet chefs kitchen, outfitted with premium appliances and luxurious stone surfaces, flowing effortlessly into a spacious family room and out to your private resort-style backyard. Enjoy a meticulously landscaped outdoor oasis featuring a heated saltwater pool and a fully equipped cabana, ideal for summer entertaining. The main level includes a private executive office and a Hollywood-style home theatre, perfect for both productivity and relaxation. The fully finished walk-up lower level offers remarkable versatility, showcasing a private bedroom suite, custom wet bar, built-in media shelving, and a boutique-inspired fitness studio. Energy Star Home. ** TOO MANY FEATURES TO LIST. ** Please refer to the attached Inclusions list for more details......... (id:53661)
475 Doon South Drive
Kitchener, Ontario
Multigenerational living or rental incomethis exceptional legal duplex in South Kitchener offers versatility, comfort, and location all in one.Backing onto 40 acres of the protected Doon Creek Nature Area, Ideal for extended families, investors, or homeowners looking to offset theirmortgage with rental income. The main level features a bright, thoughtfully designed layout with large windows that flood the space with naturallight. Updated vinyl plank flooring flows through much of the main level, and the open-concept kitchen connects seamlessly to the family room,complete with a cozy gas fireplace and views of the vast nature area behind. The kitchen has been upgraded with stunning leathered granitecounters, offering both durability and style. A formal living and dining area provide excellent space for entertaining, and a walkout to theexpansive second-level deck creates an ideal indoor-outdoor connection. Upstairs, youll find three generously sized bedrooms, including aspacious primary retreat with a walk-in closet and private ensuite bathroom. The lower level is a newly finished, never-lived-in apartment with itsown private side entrance, large deck, 1 bedroom + office, and all new appliances. With fire-rated doors and a sprinkler system, the apartment isfully legal and move-in ready. Whether for family, tenants, or short-term guests, its a private and comfortable space. Step outside to abeautifully landscaped backyard featuring a firepit area and direct access to a large maintained in the the green spaceideal for walking, naturewatching, or simply enjoying the peace and privacy. While not deeded, this adjacent green space functions like a private extension of the yard.Located in one the most desirable areas, this home is close to excellent schools, parks, walking trails, shopping, and offers quick access to Hwy401. With ample parking for both units, this property is a rare and flexible opportunity in a location that continues to grow in demand. (id:53661)
4290 Crescent Avenue
Lincoln, Ontario
Beautifully renovated bungalow in Beamsville featuring 3 bedrooms and a full bathroom on the main level, plus a fourth bedroom and second full bathroom in the partially finished basement. Perfect for first-time buyers or downsizers. Enjoy a bright, open-concept living space, a modern kitchen, and updated finishes throughout the main floor. With driveways on both sides, an attached garage, and a quiet, family-friendly location close to parks, schools, and amenities, this move-in-ready home offers flexible living and plenty of parking. (id:53661)
22 Cobblestone Drive
Brant, Ontario
Welcome to 22 Cobblestone Drive in the heart of Paris This beautifully maintained home offers bright open living with thoughtful design throughout. The main floor features two spacious bedrooms, including a peaceful primary suite with a private ensuite, plus a second full bathroom and main floor laundry for added convenience. The sunlit kitchen, dining, and living spaces are perfect for everyday life and entertaining, with large windows and walkouts to a generous backyard with a deck and well-kept gardens. The fully finished lower level adds valuable space with a comfortable rec room, cozy family area, third bedroom with ensuite, private office or den, and plenty of storage. Located in a quiet, family friendly neighbourhood close to parks, schools, trails, and the charming shops and restaurants of downtown Paris. This home is the perfect blend of comfort, space, and location. Schedule your private showing today. (id:53661)
600 - 425 Watson Parkway N
Guelph, Ontario
Welcome to a perfect blend of comfort, style, and convenience in this spacious 1-bedroom condo nestled in the heart of Guelph. With 720 square feet of thoughtfully designed living space, this home offers everything you need for relaxed, low-maintenance living and then some. Step into the bright, open-concept layout where large windows fill the space with natural light. The kitchen is a cooks dream, with generous counter space ideal for prepping meals and entertaining guests. The living area flows seamlessly to your private balcony, where you can unwind with a coffee and take in the peaceful views of surrounding greenery a rare urban retreat. The spacious bedroom features a walk-in closet, while the 4-piece bath offers a clean, modern design. Enjoy the added convenience of your own in-suite laundry room, keeping daily chores simple and private. Whether you're a first-time buyer, young professional, or downsizer, this apartment offers unbeatable value in one of Guelphs most desirable communities. Don't miss your chance to make this bright, inviting space your new home. Offering 1 month free rent, book your showing today! (id:53661)
64 Great Falls Boulevard
Hamilton, Ontario
Spacious 2400 Sq Ft Corner with 9 Ft Ceilings In Charming Neighborhood, Large Executive, Bright And Spacious 4 Bedrooms (2 Ensuite), 3.5 WR (3 washrooms on 2nd floor), Laundry On 2nd Floor Kitchen, Dining, Living & Den On The Main Floor. Kitchen With Granite Counter, Island With Double Sink. Walkout Basement With An Unobstructed View of Lake & Forest. Den Can Be Used As Office. Lots of upgrades (available on request)..Extras: Ss Appliances Incl Fridge, Stove, B/I Dishwasher, B/I Microwave, Washer & Dryer. All Existing Lf,, All Window Coverings Intl Laundry Room, All Hardwood Flooring Throughout In the Staircase. 2 Decks, 2 Car Parking and Separate entrance to the basement.. (id:53661)
37 Summer Breeze Drive
Quinte West, Ontario
Welcome to 37 Summer Breeze Dr in Quinte West. Lot Size 65 x 130 FT. 3 beds, 3 Baths home featuring spacious Double Car Garage. The Stylish Kitchen Offers Quartz Countertops, Breakfast Area, Excellent for Entertaining Guests. Upgraded Basement and Windows, Minutes to HWY 401. Walking Distance to lake, Located near Breathtaking Views of Young's Cove Prince Edward Estates, also very good tenant living now $3,000 Paying (A+ Tenant) (id:53661)
51 Macaulay Street
Guelph, Ontario
This Is It! 3 Bedroom Detached Home with an In-Law Suite w/Separate Entrance, Kitchen, Bathroom & It's Own Laundry. Why You Will Love This Home: Less Than 5y Old, 3 Great Size Rooms & 3.5 Baths, Open Concept 9" Ceilings, Hardwood Floor, So Much Light, Upgraded Taller Windows & Patio Door on Main, Huge Open Concept Living , Dining & Breakfast Area. Kitchen Features Quartz Countertops, Large Centre Island & Backsplash. The Best Part - Check Out The Massive Family Room on The Mid Level!!! Primary Bedroom Has Walk In Closet & 4pc Ensuite. 2 More Spacious Bedrooms and Another Bathroom on the 2nd Floor. Basement has Separate Entrance, Fully Finished & Upgraded Higher Ceilings in Basement, Beautiful Kitchen & 4pc Bath. Large Backyard, No Neighbours Behind. (id:53661)
6496 January Drive
Niagara Falls, Ontario
Welcome to 6496 January Drive a luxurious estate home nestled on a massive lot in one of Niagara's most prestigious and picturesque neighborhoods. Built by Frank Costantino of Costantino Construction Ltd. A trusted name in Niagara homebuilding since 1976, this timeless 2-storey brick residence has been lovingly maintained by its original owners and showcases a rare combination of scale, craftsmanship, and pride of ownership. Perfectly perched along the Niagara Escarpment, this stately property offers both privacy and grandeur. The home's striking curb appeal is matched by nearly 4,300 sq ft of refined living space, designed for elegant entertaining and comfortable family living. Rich hardwood floors, fireplaces, crown mouldings, and custom finishes create a warm, sophisticated atmosphere throughout. Inside, you'll find multiple gathering areas, a modern kitchen, private office, solarium, and a separate entrance leading to a fully finished lower level with a second kitchen, living/dining room, family room, bedroom, and cantina ideal for multi-generational living or long-term guests. With five spacious bedrooms, abundant storage, and seamless indoor-outdoor flow, the layout is both functional and flexible. Set on a beautifully landscaped, pool-sized lot surrounded by mature trees, this is more than just a home, it's an address. Located in a neighborhood known for its winding streets, breathtaking views, and custom homes, and just moments from a nearby golf course, 6496 January Drive offers a rare opportunity to own a piece of enduring Niagara luxury. (id:53661)
425 Melling Avenue
Peterborough North, Ontario
Welcome to 425 Melling Ave. A beautifully upgraded 3 bed,3 bath bungaloft in Peterboroughs desirable North End. This home offers 2,250 sq ft on the main floor of thoughtfully designed living space with more than $150K in premium upgrades. The main level features soaring 17 ft cathedral ceilings and 9 ft ceilings throughout, creating a bright, open feel. The spacious custom kitchen is a showstopper with quartz countertops, a large waterfall island (7'x 4), custom pantry with slide-out drawers, extra-tall and extra-deep cabinetry, crown moulding, and black stainless steel KitchenAid appliances including a built-in microwave drawer and 36 induction cooktop. The partially finished basement offers an extra 1,162 sq ft to truly make it into your own.The primary bedroom features a custom-built closet and a full ensuite with a walk-in shower. The additional 2 bathrooms are fully renovated with quartz countertops and glass-enclosed tub/showers. The home offers wide 7.5 hardwood plank flooring throughout, complemented by grey marbled ceramic tiles in the foyer, laundry room, and all bathrooms. The custom laundry room is complete with quartz countertops, upper cabinetry, and LG ThinQ front-load washer and dryer.Enjoy the warmth of the gas fireplace in the open-concept living space, along with oversized 7 '3/4 high baseboards throughout. The large basement offers incredible potential with high ceilings (78) and 5 windows, including 3 oversized windows providing excellent natural light.The exterior features an irregular lot with a 60' frontage x 87' depth. The double car garage includes a custom-built storage loft and the driveway comfortably parks four vehicles.The front porch is as welcoming as it gets.This move-in ready home offers exceptional craftsmanship, modern upgrades, and a flexible floor plan perfect for families or downsizers. (id:53661)
6342 Sam Iorfida Drive
Niagara Falls, Ontario
This exceptional Bungalow Loft home offering over 2400 SQFT of living space, finished by the builder. Built in 2017, features 3+2 bedrooms and 3 washrooms. Built with a Finished basement and separate convenient access from the Garage. High Vaulted ceilings and a modern maple kitchen with Gas stove, Quartz counter top, backsplash and under-mount lighting. A cozy 10 x 10 deck. The master bedroom comes with a private Ensuite. Large basement windows provide plenty of natural light, and the space can easily be transformed into a basement apartment. Located in a family neighbourhood, close to parks, schools shopping and restaurants. minutes away from attractions of Niagara Falls, wineries and Casinos. (id:53661)
84 - 355 Fisher Mills Road W
Cambridge, Ontario
Nestled on a private street in a family-oriented neighborhood, this fantastic townhome offers the perfect blend of luxury and convenience, making it an ideal choice for an executive buyer. Boasting great open space views with no houses behind, the property provides a serene and private setting. Inside, you'll find a beautifully flowing open-concept layout designed for entertaining, complemented by premium laminate flooring. The huge master bedroom featuring a massive walk-in closet for ample storage. The bright, partly finished walk-out basement includes a 3-piece rough-in for a future bathroom. Surrounded by nature trails and parks, and within walking distance to the Hespeler Mill Pond, this home is a nature lovers dream. (id:53661)
130 West 34th Street
Hamilton, Ontario
Welcome to 130 West 34th Street a rare find offering tremendous potential for both investors and homeowners. This well-maintained legal multi-family home features a spacious and flexible layout, perfect for a variety of living or income-generating options. The upper unit is currently vacant, making it ideal for immediate move-in or leasing, while the lower level is already tenanted, providing consistent rental income from day one. Boasting a total of 6 bedrooms and 2 bathrooms, this home easily accommodates large families, multi-generational living, or savvy investors looking to maximize returns. Located in a desirable and vibrant West Hamilton Mountain neighbourhood, you're just minutes from schools, parks, shopping, public transit, and major highways - everything you need right at your doorstep. Whether you're looking to live in one unit and rent the other, or add a strong performer to your investment portfolio, this property delivers on all fronts. Some photos are virtually staged. (id:53661)
162 Ambleside Court
Waterloo, Ontario
Welcome to 162 Ambleside Court, a beautifully maintained family home tucked away on a peaceful court in Waterloo. Surrounded by mature trees, this home has great curb appeal with professional landscaping and soft exterior lighting that makes it shine both day and night. The double-car garage features an epoxy floor and hot/cold water hookups, and the double-wide driveway offers loads of parking space. Inside, the main floor flows effortlessly from room to room. Whether you're lounging in the family room, hosting in the formal dining space, or whipping up something delicious in the kitchen, everything just works together. Custom built cabinetry in the dining room includes conveniently accessible yet tucked away electrical, offering extra storage space and a spot to hide small appliances for that sleek, tidy look. The kitchen is a dream for anyone who loves to cook or just snack with granite and quartz countertops and a sit-up breakfast bar that doubles as the unofficial hangout spot. Double doors open to the private, professionally landscaped backyard, where you'll find two sheds (one; 8 x 14 and with hydro) ready to store your tools or spark your DIY spirit. Upstairs, the bright, carpet-free bedrooms offer plenty of space, and the cheater ensuite adds convenience without skimping on style. The primary bedroom is a cozy retreat you'll look forward to at the end of each day. Downstairs includes a finished basement with a fourth bedroom with an egress window, a rec room with a fireplace for those cool nights, a full bathroom, separate workshop, laundry area, and loads of storage. Everything about this property including its prime location, quick highway access, parks, schools, and well-designed spaces says "home". Won't last long! View today. (id:53661)
433 - 2075 King Road
King, Ontario
A stunning @ 660 sq.ft 1-bedroom + den, 1-bathroom residence offering an elevated living experience with modern design, upscale finishes, perfect for evening light and outdoor relaxation. Step inside to discover herringbone-patterned vinyl flooring throughout, soaring 9-foot ceilings, and an open, airy layout bathed in natural light. The modern kitchen blends resort elegance and functionality with sleek custom cabinetry, integrated appliances, and quartz countertops - setting the tone for sophisticated living. The spacious primary bedroom offers a serene escape, while the versatile den is ideal as a home office, reading lounge, or guest space. Parking, a storage locker, and high-speed internet are all included for your convenience. Residents of King Terraces enjoy access to 5-star amenities, including resort style outdoor pool, rooftop terrace, fitness center, stylish party lounge, and 24-hour concierge. Perfectly positioned near shops, dining, green space, and transit, Suite 320 combines contemporary style with lifestyle convenience. (id:53661)
7 Baker Lane
Brant, Ontario
Welcome to this beautifully maintained Semi-Detached home located in the desirable and fast-growing community of Paris, Ontario. Less than 5 years old, this modern residence offers 3 spacious bedrooms along with a versatile loft area ideal for a home office, kids playroom, or additional living space. The open-concept main floor features 9-foot ceilings, elegant hardwood flooring, and ample windows that flood the home with natural light. The chef-inspired kitchen is equipped with quartz countertops, stainless steel appliances, and seamlessly connects to a formal breakfast area that overlooks the fully fenced backyard perfect for family gatherings and outdoor entertaining. Upstairs, the huge primary bedroom includes a walk-in closet and a private 4-piece ensuite, while two additional generously sized bedrooms offer comfort for the whole family. Not to miss the bonus loft area that can be effectively used for Home office or kids play area. The oversized 2 car garage, with no sidewalk in front, allows for ample parking space. Freshly painted and recently upgraded with new pot lights. Modern roller zebra blinds throughout, this move-in-ready home is located just 1 minute from Highway 403 and Close To Brant Sports Complex, parks, schools, shopping, and all essential amenities offering the perfect blend of comfort, style, and everyday convenience. (id:53661)
174 Mcanulty Boulevard
Hamilton, Ontario
This beautifully renovated two-and-a-half-storey home is perfect for first-time buyers and young families. Ideally located near highways, shopping, public transit, restaurants, parks, and more, convenience is at your doorstep! Step inside to a stunning open-concept main floor featuring a stylish living and dining area, complemented by modern flooring throughout. The updated kitchen seamlessly flows to a spacious backyard with a brand-new deckperfect for entertaining or relaxing.Upstairs, the second level offers two well-sized bedrooms and two bathrooms, including a brand-new en-suite in the primary bedroom with a sleek glass shower. The third floor boasts a versatile loft spaceideal as an additional bedroom, playroom, or second living area. This turnkey home is ready for you just move in and enjoy! (id:53661)
7 Yates Avenue
Cambridge, Ontario
Nestled on a quiet street in a family-friendly neighborhood, this stunning 4-bedroom, 2.5-bath is filled with upgrades and timeless charm. Meticulously maintained, this property offers both luxury and comfort. The top 5 features of this home include: 1.SPACIOUS INTERIOR An open-concept main floor with hardwood and tile flooring, a cozy gas fireplace, and an inviting covered front porch set the stage for comfortable living. With parking for six (four spots on the stunning stamped concrete driveway plus a two-car garage), this home is perfect for hosting guests or for a large growing family. 2.GOURMET KITCHEN Stainless steel appliances, endless granite countertops, a large island, and abundant cabinetry make this a dream for any home chef 3.LUXURY PRIMARY SUITE Retreat upstairs to a large primary bedroom featuring a spa-like ensuite with an oversized glass walk-in shower, double sinks and a corner soaker jacuzzi tub. 4. FINISHED BASEMENT An open-concept layout offers extra living space, with potential for expansion. The basement has a bathroom rough-in as well as a large cold room and ample storage. 5. PRIVATE BACKYARD OASIS Enjoy a heated saltwater pool with a tranquil waterfall, ample space for dining, entertaining, and relaxing your own slice of paradise! The pool was installed in 2011 with the safety cover installed in 2018. Don't miss this rare opportunity book your showing today! (id:53661)
5950 Regional Road 65
West Lincoln, Ontario
An exceptional agricultural opportunity with over 50 acres in West Lincoln! This property offers 35 workable acres and an established poultry infrastructure, presenting an ideal opportunity for commercial farming operations or agricultural investment. Three poultry barns with significant capacity (not currently in use). The 2 level primary barn measures at 260' x 40'. The second barn is 3 levels and 125x40, and the third barn is 2 levels measuring 176 x 38. Combined barn square footage is over 49,000 square feet! A drilled well services all three barns and the residence. Two-storey farmhouse with vinyl siding. The home has 1,680 square feet, four bedrooms and 2 full bathrooms. Convenient main floor laundry. This property combines productive agricultural land with established poultry facilities, making it perfect for farming operations. (id:53661)


