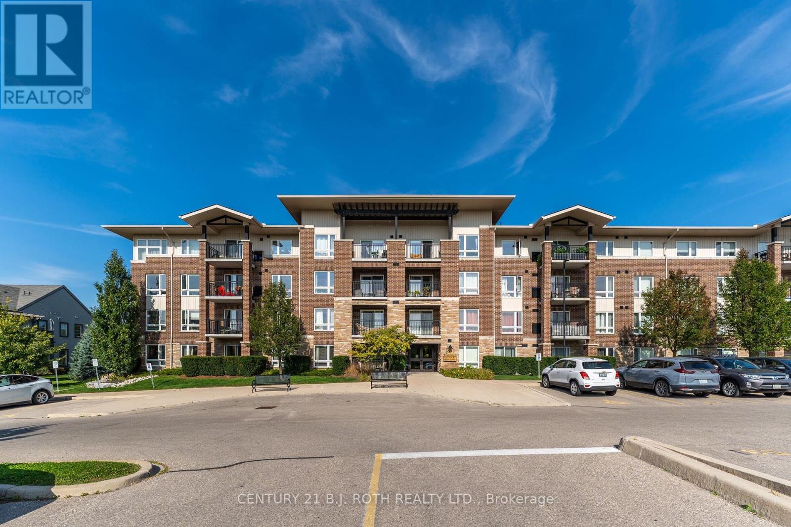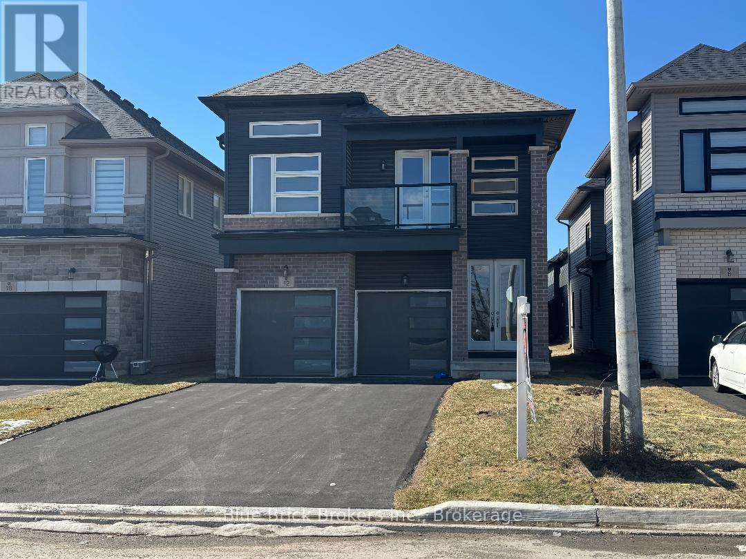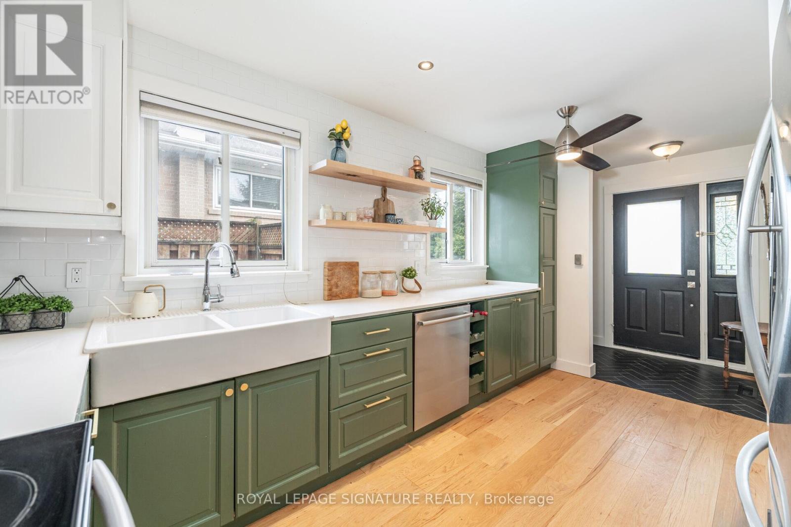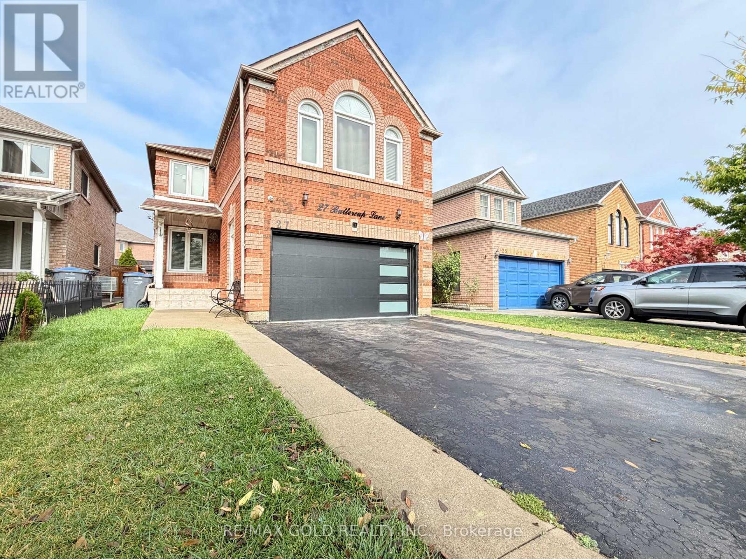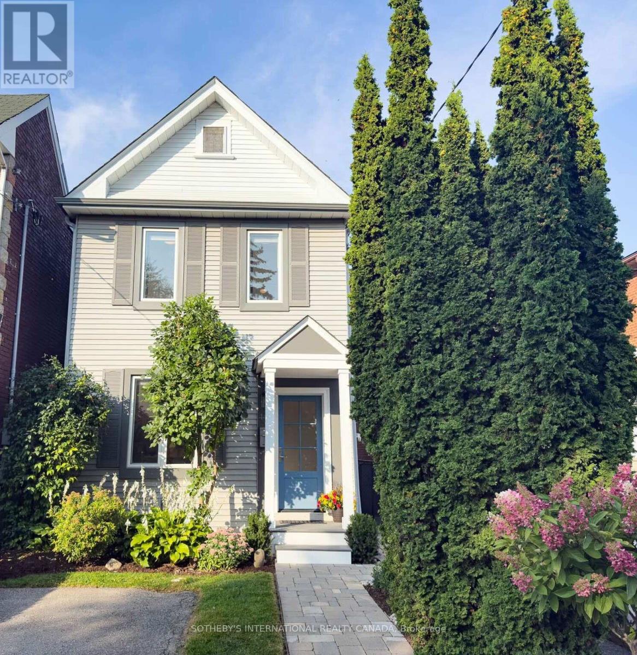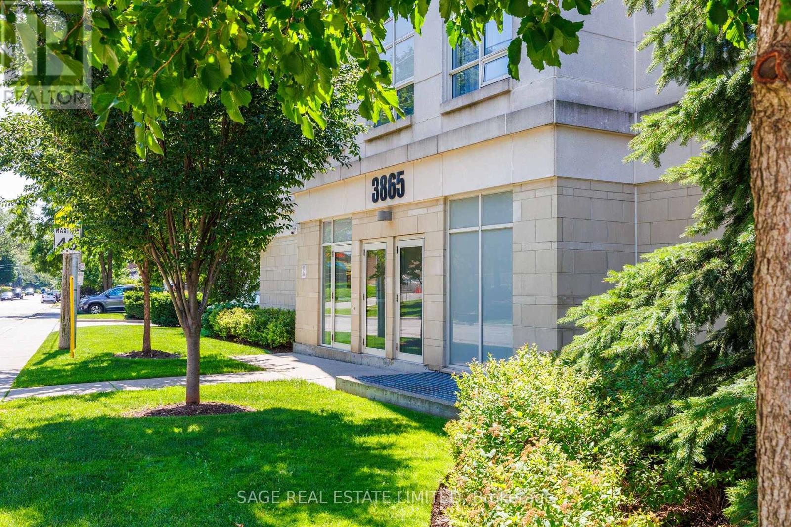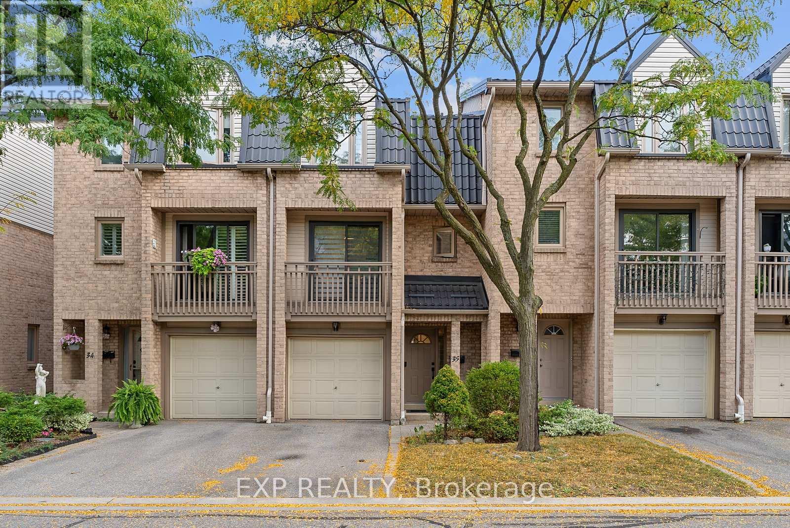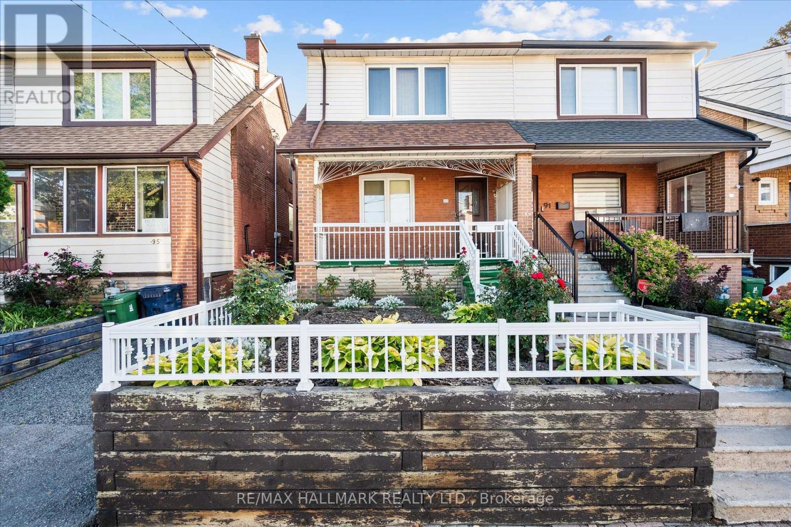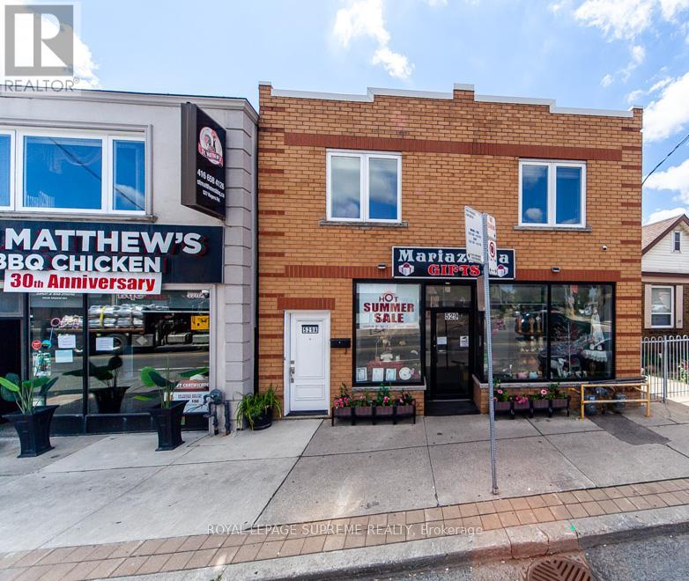403 - 67 Kingsbury Square
Guelph, Ontario
Step into cozy condo living, where tranquility meets everyday convenience in the heart of Guelph's vibrant South end. This well cared for condo offers a beautiful open concept layout, flooded with natural light. At the heart of the home is a sleek kitchen overlooking a bright living area to set the stage for both relaxation and entertaining. 2 bedrooms that provide a restful retreat, and a large 4-piece bathroom. In-unit laundry adds a layer of ease to your daily routine. Enjoy a peaceful outlook from your private balcony, providing a countryside feel to unwind. With recent updates throughout the building, including fresh paint and new carpeting (2024), peace of mind and hassle-free living are yours to enjoy. Nestled in the desirable Westminster Woods community, you'll find schools, parks, and transit just steps away. Pergola Commons is minutes from your door, offering shopping, dining, and entertainment. Under 10 minutes to the University of Guelph and Highway 401 makes commuting simple. Experience a lifestyle defined by comfort, connection, and convenience, welcome home to Kingsbury Square, where every day feels effortless. (id:53661)
12 Hildred Street
Welland, Ontario
Welcome To 12 Hildred St, This Gorgeous 2.5 year Brand New 2359 SQ/FT Home as per Builder, Double Car Garage Detached House In Welland. Located Close To Rose City Plaza, Grocery Store, Shopper's Drug Mart and Welland Canal, 9Ft Ceiling On Main! Designer Flooring. Amazing Open Concept Layout. Floor Plans Is Attached In Documents. This Home Has An Amazing Layout Flooded With Natural Light. 4 Bedroom Plus 3.5 Baths, with an upper level living room. Home Checks Off All The Boxes, Perfect For Investment Or A Growing Family! Enjoy Open Concept with a separate side entrance from the Builder, large windows in the basement for natural light. On the main floor you will find a double door entrance that leads to an Airy welcoming foyer, 2 Pc Powder Room, Open Concept Living & Dining, Beautiful Kitchen with Island And Patio Door that Leads To Your Backyard. Up The Stairs Is the Master bedroom With a 5 pc Ensuite and a walk-in closet, 4 large Bedrooms with 3 full Bathrooms, all bedrooms have direct access to a washroom on the second floor including a 2nd floor sitting area that can be used as an office or tv lounge. Indoor Access To The Garage. Laundry Conveniently Located On Main Floor. Stainless steel appliances. This Beautiful Home Offers Lots Of Windows For Natural Sunlight, Oak Staircase W/ Iron Pickets. Close To Niagara College And Brook University, Schools, Shopping, Hospital, Restaurants, Hwy 406 Access & All Other Amenities Quick & Easy Access To Hwy, Public Schools, 5 Mins To Major Grocery Stores, 15 Min To Walmart Superstore, 2 Golf Courses, 30 minutes to Niagara Falls. All Information as per Seller, A Must See. (id:53661)
62 Truchard Avenue
Markham, Ontario
CLEAN AND BRIGHT HOME. LOCATED IN A PRIME SCHOOLDISTRICT,CLOSE TO STONEBRIDGE PUBLIC AND PIERRE ELLIOTT TRUDEAU HIGH SCHOOL.AROUND 1700 SQ.FT 3 BEDROOM PLUS FINISHED BASEMENT TOWNHOUSE IN PRESTIGIOUS MARKAM AREA.FINISHED BASEMENT W/3 PCS BATHROOM.THE MAIN LEVEL FEATURES AN OPEN CONCEPT LIVING AND DINING RM WITH HARDWOOD FLOORING AND A WALKOUT TO A PRIVATE BALCONY.UPGRADED KITCHEN STAINLESS STEEL APPLIANCES.TENANT PAYS ALL THE UTILITIES.. (id:53661)
2431 Padstow Crescent
Mississauga, Ontario
Welcome To 2431 Padstow Crescent In Mississauga! This Stunning 3 Bedroom, 2 Bathroom Semi-Detached Home Is Nestled In The Highly Desirable Clarkson Neighbourhood. The Main Floor Boasts Wide Plank Hardwood Floors, Smooth Ceilings, And Elegant Pot Lights Throughout. The Updated Kitchen Is Pinterest-Worthy, Showcasing Stainless Steel Appliances, A Deep Double Farmhouse Sink, And Striking Green Cabinetry. Upstairs, You'll Find Three Spacious Bedrooms, Including A Primary Suite With His-And-Her Closets And Bright Windows That Fill The Room With Natural Light. The Finished Basement, Complete With A Separate Side Entrance, A 3-Piece Bathroom, And A Crawl Space For Extra Storage, Offers Versatility For In-Laws, Guests, Or Rental Potential. The Private Fenced Backyard, Backing Onto Open Space With No Neighbours Behind, Is Perfect For Entertaining Or Relaxing. A Large Storage Garage And Long Driveway Provide Plenty Of Parking Options. Situated In Family-Friendly Clarkson, You'll Enjoy Being Close To Top-Rated Schools, Beautiful Parks And Trails, And Lake Ontario's Waterfront. Convenient Access To Clarkson GO Station Makes Commuting To Downtown Toronto A Breeze. Minutes Away, You'll Find The Bustling Clarkson Village With Its Shops, Restaurants, And Cafes, As Well As Easy Access To Major Highways, Community Centres, And All The Amenities Mississauga Has To Offer. (id:53661)
27 Buttercup Lane
Brampton, Ontario
Beautiful 4 Bedrooms + 2 Bedrooms Professionally Finished Basement W/Sep Entrance. Very High Demand Area. Basement Rented For $2000. Separate Living, Dining And Family Room with 2 Skylights & Fireplace. Upgraded Floor, Stairs, Kitchen & S/S Appliance, Newly Painted, New Windows Roof & Lots More. Close To Trinity Common Mall, Schools, Parks, Brampton Civic Hospital, Hwy-410 & Transit At Your Door**Don't Miss It** (id:53661)
442 Salem Avenue N
Toronto, Ontario
Nestled on a quiet tree-lined street in West Toronto's sought after Geary Avenue community, this home offers rare character, thoughtful design and a lush perennial garden - all just steps from some of the city's trendiest patios, cafes, breweries and restaurants. This inviting home sits on an extra-deep lot, allowing for stunning front and back gardens that have been lovingly curated to create a peaceful urban oasis. Whether you're entertaining on the back patio, or enjoying your morning coffee surrounded by greenery, you'll feel worlds away from the city bustle, even though you're right in the heart of it. This home exudes designer influenced workmanship, with bright open-concept living and dining areas, pine plank floors, and a custom French country inspired kitchen that opens onto the backyard. Upstairs, two well-sized bedrooms offer cozy retreats with ample closet space and charming details throughout. With convenient access to Geary Avenues vibrant strip of independent shops, creative studios, and destination dining, plus proximity to transit, great schools and parks, this home is ideal for professionals, downsizers or small families looking for a slice of serenity in a dynamic neighbourhood. (id:53661)
1302 - 3865 Lake Shore Boulevard W
Toronto, Ontario
Sometimes, You need to step outside, get some air and remind yourself of who you are and where you want to be. Unit 1302 at the Aquaview is the perfect place for you to step out onto your south facing balcony , take in the incredible lake view and breathe in the fresh air.I know I know, realtors always try to sell you on the view, but truly, the scene from this south facing balcony at Aquaview will take your breath away. This 690sf (577sf interior + balcony) condo has One Bedroom and a 4-piece ensuite! And even though it has a gorgeous updated eat-in kitchen with bar stool seating, there is still room for a small 4 person dining space, as well as a living room. The kitchen features stainless steel appliances, including a fridge, stove, microwave, and built-in dishwasher, combining style and functionality. Ample storage ensures organization, while the well-maintained finishes elevate the overall aesthetic. ***Unit has JUST been painted throughout in Benjamin Moore- "Decorator's White", photos included at end of photos. Enjoy access to a range of incredible amenities, including a gym, rooftop garden, hot tub, BBQ, and lounge spaces, providing endless opportunities for relaxation and recreation. With 24-hour concierge service, convenience and security are guaranteed. Offering easy access to parks, trails, and green spaces, perfect for outdoor enthusiasts. Plus, with GO, TTC, and Mississauga transit options right across the street and nearby highway access, commuting is a breeze. Within walking distance, you'll find shops, restaurants, and schools, including Humber College, adding to the convenience of the location. Don't miss out on this incredible opportunity to make Aquaview your new home! (id:53661)
35 - 4101 Westminster Place
Mississauga, Ontario
Rarely Offered 3+1 Bedroom Townhouse In East Mississauga! This Fully Renovated Home Showcases True Pride Of Ownership With Attention To Detail Throughout. No Expense Spared With Upgrades Including All New Flooring and Railings, Smooth Ceilings, Pot Lights, Upgraded Light Fixtures, 3 Beautifully Renovated Bathrooms, 4 Custom Closets, Zebra Blinds, Newer Deck, Replaced Plumbing Valves, Air Conditioner, Stacked Samsung Laundry Machines, New Metal Roof And A Full Professional Paint Job Top To Bottom. Custom Ikea Kitchen (Made In Italy) Features Quartz Counters, Stainless Steel Appliances, And A European-Inspired Juliet Balcony Overlooking The Front Yard. The Ground-Level Rec Room, Currently Set Up As A Fitness Studio, Offers Versatile Space For A Home Office, Playroom, Or Entertainment Area. Cozy Up By The Wood-Burning Fireplace In The Living Room, Or Step Outside To The Large Private Deck Backing Onto Greenery, Perfect For Gatherings, Dining & Entertainment. Rarely Available In This Highly Sough-After Neighbourhood, With Nearly 1,500 Sqft Of Living Space - This Home Blends Modern Upgrades With Family Comfort. Truly Move-In Ready, This Home Will Not Disappoint! (id:53661)
16 - 511 Maple Grove Drive
Oakville, Ontario
FRANCHISE BUSINESS FOR SALE! QSR Burger Restaurant. Halal Menu! Lots of Equipment! LEASE Until: November 30, 2027 with 5Yr Renewal Option. Rent: Approx. $6,848.25/Mth. Superb build-out. Lots of Foot Traffic! Located at Oakville's MAPLE GROVE plaza. Join the Tenant mix of: Sobeys Grocery, Tim Hortons, Home Hardware, Rexall Pharmacy, Pet Valu, Dollarama, Cards N Such, Oxford Learning, Stretch Lab, Chiropractor, CIBC Bank, Dental, Papa Johns Pizza, Ramen Houzz, Connect Hearing, Quesada, Sinaola Mexican, First Ontario Credit Union, Nail Salon, Little Kitchen Academy, Hair Salon, Hand & Stone, Eye Clinic, Florist, Marble Slab, Skill Samurai, Tanning, Cluck Clucks Chicken, Chatime, Barber, Music Lessons, & more. Close to Residential, Shopping/Retail, Office, etc... Lots of Parking. Join this boutique Burger Franchise with locations across Canada/US or >>> Re-Brand to a Non-Competing Use!!! (id:53661)
93 Nairn Avenue
Toronto, Ontario
Situated in a vibrant, family-friendly community, this charming brick home has been meticulously cared for over the years. Conveniently located within walking distance to Dufferin and St. Clair, with easy access to schools, parks, and transit. Currently configured as a 2+1 bedroom, the layout can easily be converted into a 3-bedroom family home. Features include a sun-filled backyard and a separate basement entrance, offering excellent potential for first-time buyers, families, investors, or developers. (id:53661)
617 Curzon Avenue
Mississauga, Ontario
Rare find! This totally upgraded detached home is the only one south of Lakeshore in Port Credit & Lakeview at this price. Imagine stepping out to the lake, trails, and marinas, with shops, cafés, and transit all just a short walk away. Inside, the bright open-concept design is made for modern living and entertaining, with 3 oversized bedrooms (convertible to 4) offering the perfect balance of space and flexibility. A separate basement apartment with private entrance creates income potential or room for extended family. Only 15 minutes to Union Station and priced even lower than nearby semis, this is unmatched value in one of Mississauga's most coveted waterfront communities. (id:53661)
529 Rogers Road
Toronto, Ontario
Detached Commercial/Residential building with mixed use opportunities. Storefront with 2 separate entrances to a 3 bedroom / 2 bathroom apartment upstairs. Also on 2nd floor a one bedroom apartment with open concept living area and full bathroom. On main floor a mixture of retail store at the front and a 1 bedroom apartment at rear with 2 bathrooms and finished basement. Live, work, rent, be your own boss in this multi-use building.5 Bedrooms, 5 Bathrooms, 3 Kitchens, 2 parking spots at rear, 3 full apartments. (id:53661)

