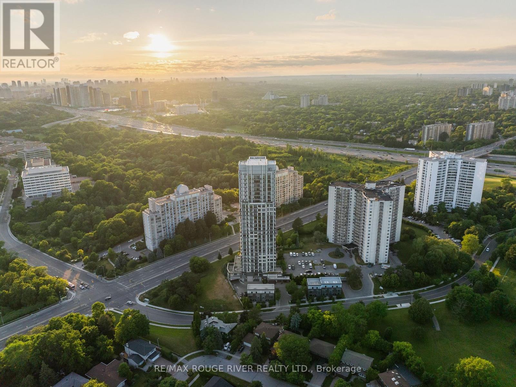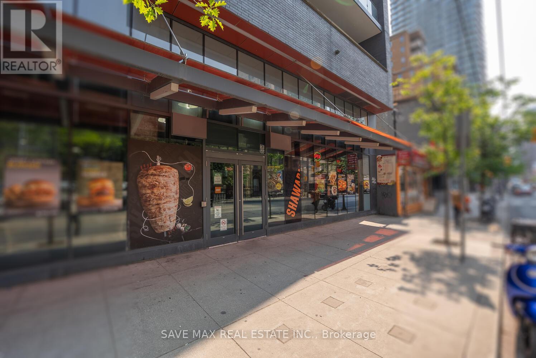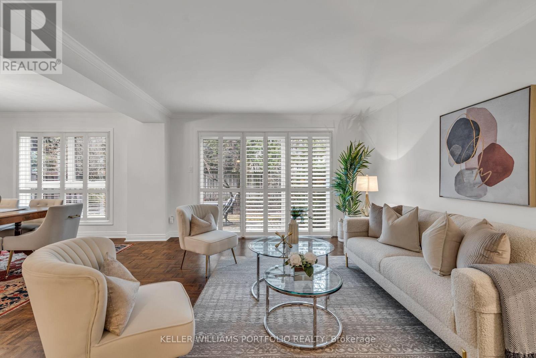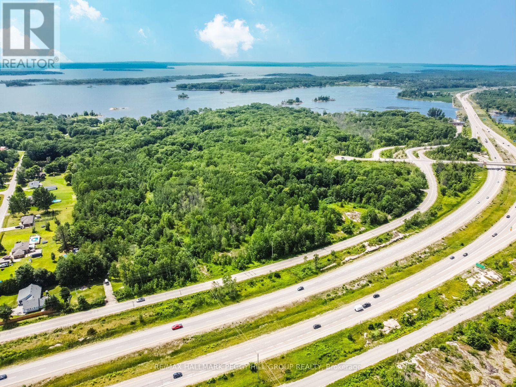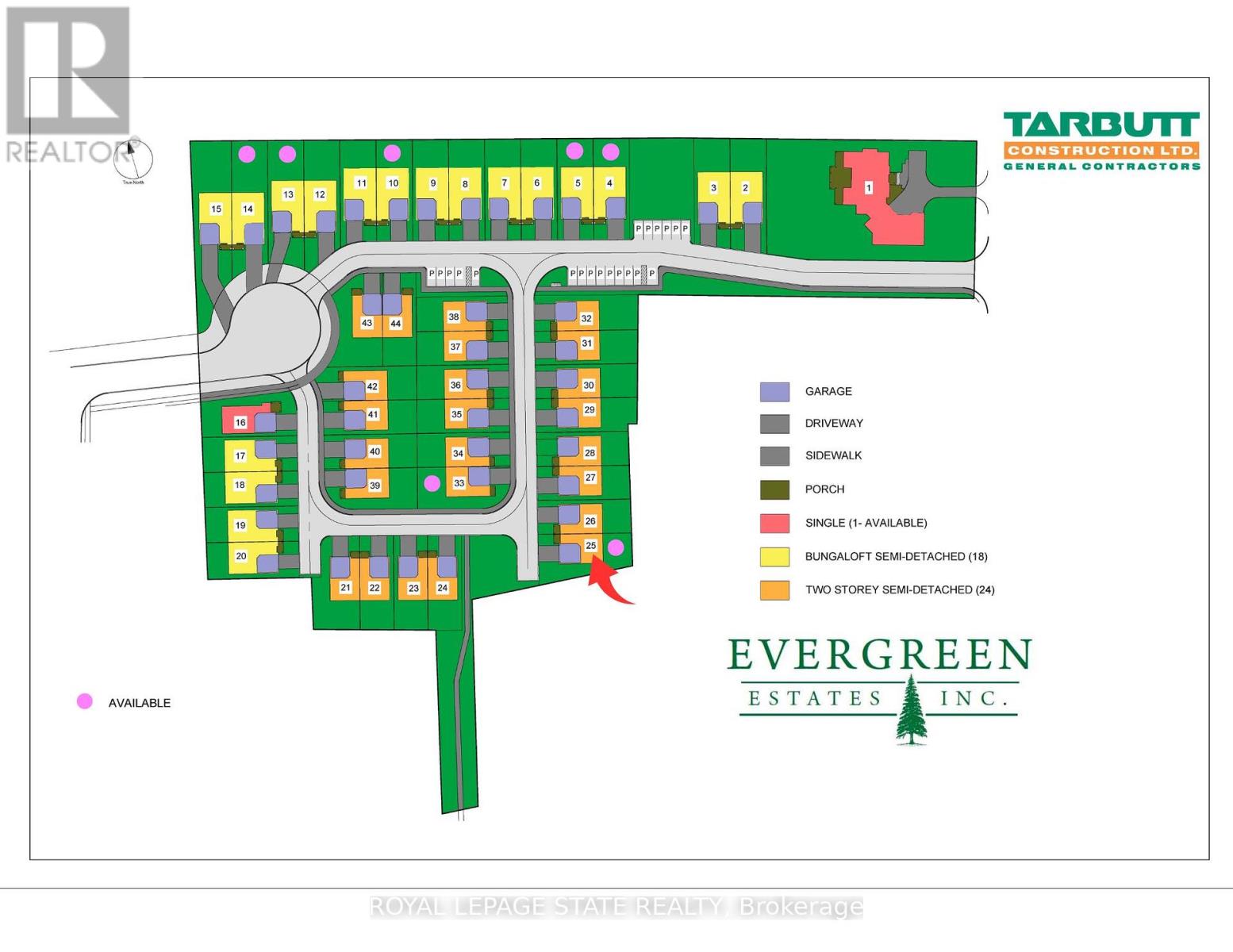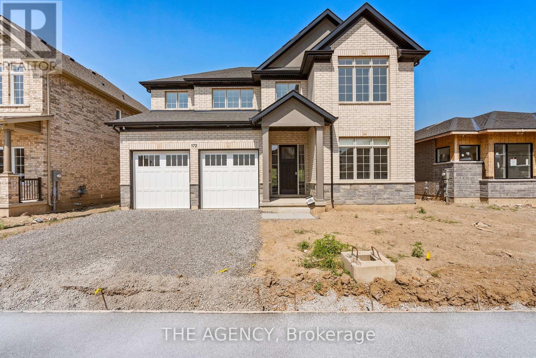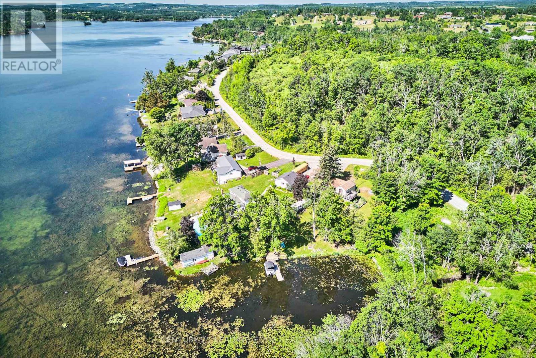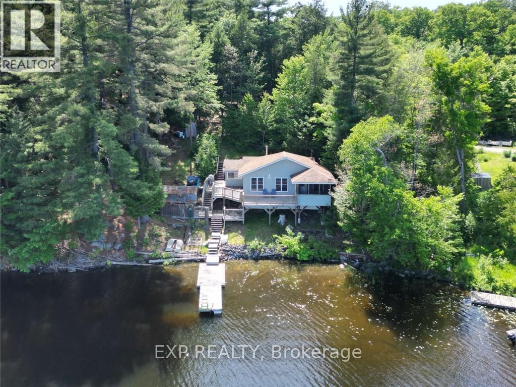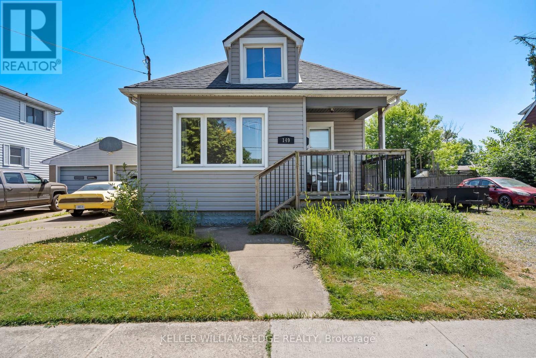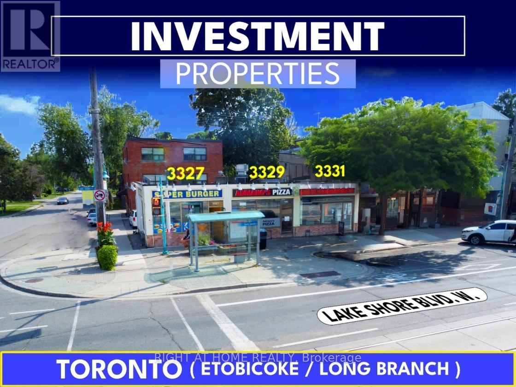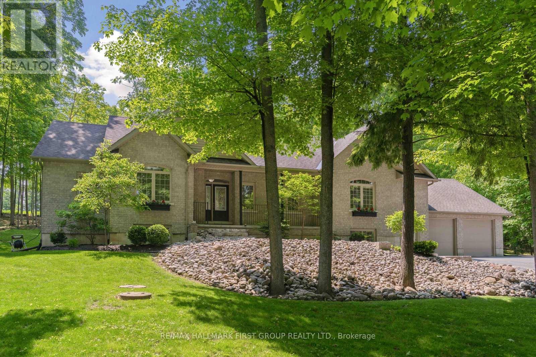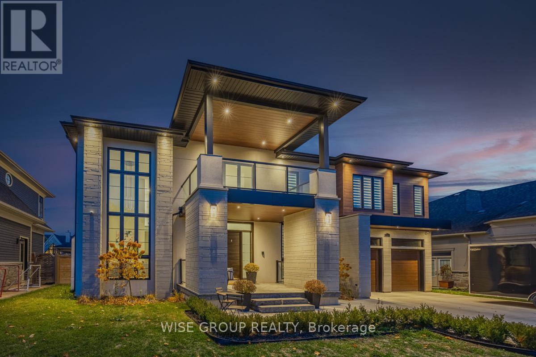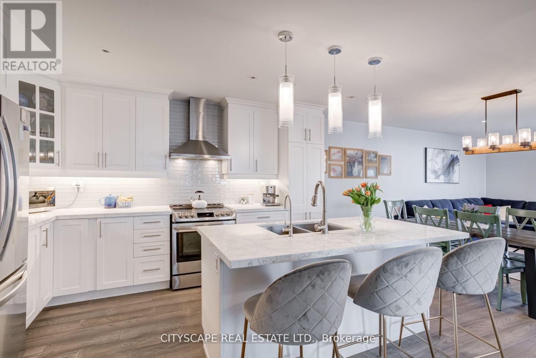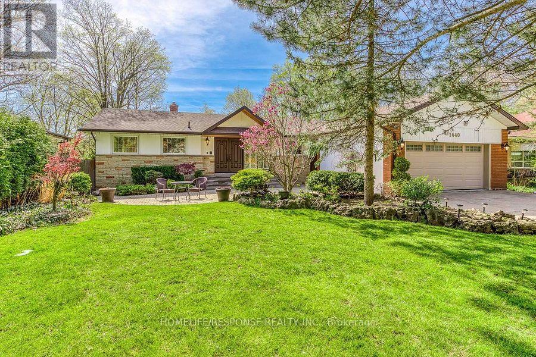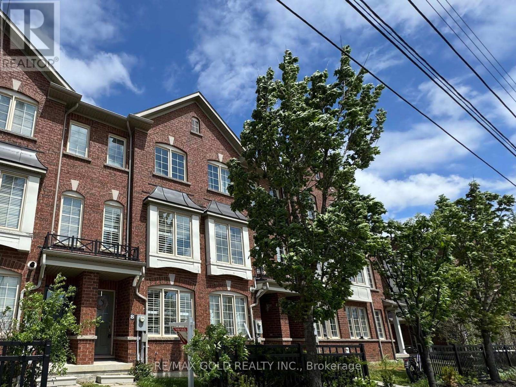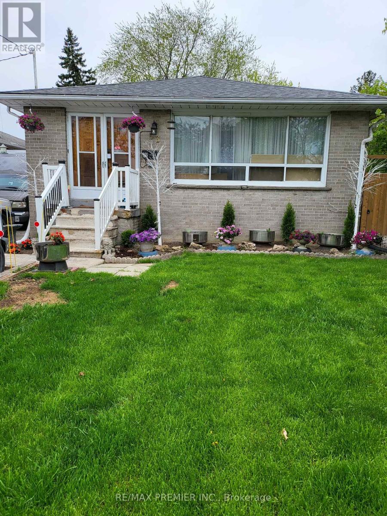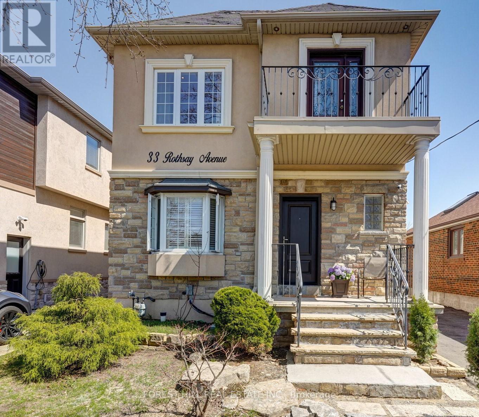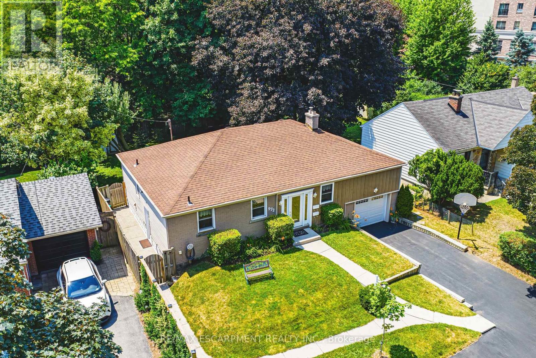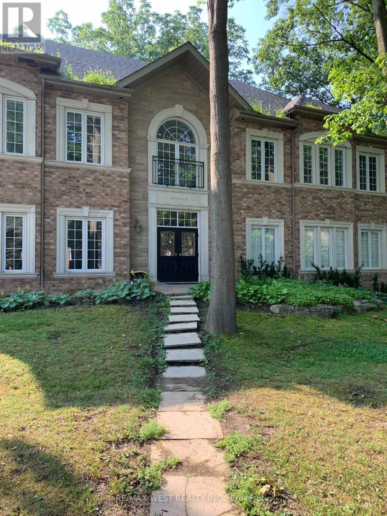608 - 111 Elizabeth Street
Toronto, Ontario
Rare South-Facing Unit Overlooks Park And City Hall. Great Location! Steps To Eaton Centre, Subway, T.T.C, Shopping, Restaurants, U Of T, Ryerson And Movie Theaters. Walking Distance To Financial District. Features 24 Hrs Concierge, Rooftop Patio, Pool And Sauna, Plus More! (id:53661)
207 - 207 Wellesley Street E
Toronto, Ontario
Introducing this sun-drenched 2 bedroom condo townhouse in Cabbagetown - one of the best kept secrets of the city for its amazing value and location. Almost 900 sqft of functional space with 9' ceilings, a large living/ dining area, u-shaped kitchen with plenty of counterspace and cabinets, and front and rear balcony. Towards the rear of the unit there are two good sized bedrooms, both with lots of natural light and closets. You can walk out to the quiet sunny balcony overlooking a private courtyard, and enjoy a drink after a long day at work or cook on the BBQ. The utility room gives youmore storage space, underground parking and locker spaces are included, and the townhouses share the amenities: gym with steam room, library/study, party room and kitchen, bbq area with 225 Wellesley St. E. building. This is a perfect opportunity for a couple or small family looking to get their foot on the property ladder. Pets are allowed.1 minute walk to grocery stores10 minute walk to Wellesley and Sherbourne subway stations10 minute walk Riverdale park and the Don Valley trailFree public swimming pool and gym at Wellesley Community Centre across the streetClose to restaurants on Parliament Street and Church Street. (id:53661)
Ph07 - 18 Graydon Hall Drive
Toronto, Ontario
Opportunity Is Knocking | Own A One Bedroom & One Bathroom Condo Home with One Parking Space AND One Locker In An Amazing Location | Laminate Flooring Throughout | High Ceilings Making The Whole Space Feel Open | Beautiful Windows Letting In Natural Light and Offering A Clear View | Kitchen Will Be Your Favorite Space - Granite Countertops, Stainless Steel Appliances Including A Built-In Microwave, Custom Backsplash, Undermount Sink, Under Valence Lighting, Pot Lights, and The Perfect Open Concept View Of The Whole Space | Both Your Living Room and Your Bedroom Have A Juliette Balcony, Enjoy Your Morning Coffee In Admiration For Your City | Primary Bedrooms Offers A Walk-In Closet with Built In Storage Cubbies | 4 PC Bathroom and Ensuite Laundry | Incredible Views ESPECIALLY In The Fall With All The Trees Changing Colours | Minutes to Public Transit (Bus and Subway Stations), North York General Hospital, Highway 401 and 404, and DVP- Making It Super Convenient To Explore The Beautiful City | Betty Sutherland Trail, Great Location For Hiking or Taking Your Bike | Functional, Beautiful, and Ideal | If The Home Itself Was Not Enough, You Have Great Amenities In The Building Including: Gym, Concierge, Party Room, Movie Theater, Guest Suites, and Parking. (id:53661)
155 Dundas Street E
Toronto, Ontario
This thriving shawarma business has been serving the downtown Toronto community since 2020,operating from a spacious 1,600 sq ft location at 155 Dundas St E. Situated in the heart of the Church Street Corridor, the establishment benefits from proximity to key landmarks such as Yonge-Dundas Square, Toronto Metropolitan University, George brown University, Niagara college and the bustling Eaton Centre .The area boasts impressive foot traffic, with over 50 million pedestrians passing through Yonge-Dundas annually. Recent developments, including the opening of new retail and entertainment venues, have further enhanced the neighborhood's vibrancy. The business enjoys a strong customer base and competitive rent of $8,400 (including TMI), this turnkey operation presents an excellent opportunity for entrepreneurs seeking a profitable venture in a high-demand location. (id:53661)
1207 - 375 King Street
Toronto, Ontario
The two bedroom condo listing you've been patiently waiting for. This split bedroom corner suite has over 50 linear feet of wrap-around windows and the best floor plan in its weight class that the market has to offer ...and maybe the best value too! 852 sq. ft. of wonderfully efficient interior space + the coziest balcony including gas line for BBQ. Foyer with full height double door mirrored sliders & the perfect picture/art wall. Primary bedroom with 4pc ensuite and walk-in closet. *True* second bedroom with wall-to-wall closets and a big bright window. 9ft. flat finish ceilings. Owner-occupied, never leased. Parking & Locker included. Dynamic King/Spadina location right smack dab in the middle of downtown. Stunning building entryway and lobby. A stellar package that is priced to sell! Floor plan available. (id:53661)
1106 - 664 Spadina Avenue
Toronto, Ontario
**SPACIOUS 2 BEDROOM 2 BATH ONE MONTH FREE RENT! Be the first to live in this brand-new, never-occupied suite at 664 Spadina Avenue, ideally located in the dynamic Harbord Village and University District of downtown Toronto. This stylish and spacious rental offers the perfect blend of modern comfort and urban convenience ideal for professionals, families, and students looking to enjoy everything the city has to offer. With a trendy restaurant right at your doorstep and a cozy shared lounge space for socializing, this building is designed for both lifestyle and Step inside and be welcomed by a bright, open-concept layout, enhanced by floor-to-ceiling community. windows that flood the space with natural sunlight. The sleek, contemporary kitchen is fully equipped with premium stainless steel appliances and minimalist cabinetry perfect for everyday cooking or hosting dinner nights. Each of the three large bedrooms offers ample closet space and privacy, while the two bathrooms are beautifully finished with modern fixtures, providing a spa-like atmosphere to unwind in after a long day. Located directly across from the University of Torontos St. George campus, this suite offers unbeatable access to one of the citys most sought-after areas. Families will appreciate the proximity to high-ranking schools, while everyone can enjoy iconic Toronto destinations like the ROM, AGO, Queens Park, and more. Nature enthusiasts will love being close to green spaces such as Trinity Bellwoods, Christie Pits, and Bickford Park. With St. George and Museum subway stations just minutes away, commuting to the Financial or Entertainment District is a breeze. Whether youre exploring the luxury boutiques of Yorkville or enjoying the historic charm of Harbord Village, this location offers something for everyone. (id:53661)
27 Snowshoe Mill Way
Toronto, Ontario
Nestled in the Exclusive Community of Prestigious Bayview Mills, You Will Find this Beauty!!! An Extraordinarily Spacious 2 Storey, 4 Bedroom Townhouse with a Much Sought After Double Garage and Enough Space to Park 4 Vehicles. A Sprawling 2299 Sq Feet Including the Lower Level, This is the Perfect Condo Alternative. An Ideal Property for the Downsizer Searching for a Pied-A-Terre in the City or for a Growing Family Looking for Their Forever Home. 4 Generously Sized Bedrooms Upstairs. Renovated 4 Piece Ensuite Off Primary Exudes Luxury. Floor to Ceiling Windows on Main Floor with a Walk Out to Your Private Garden Create a Bright Open Space Flooded with Natural Light. Located Just South of the 401 and Minutes Away from the Yonge Street Subway Line. Close to Excellent Schools, Directly Across from Restaraunts & Shopping at York Mills/Bayview and Easy Commute to Downtown. Close to The Granite Club, Cricket Club and Donalda Club. Maintenance Fees include Snow Removal, Front Landscaping, Water, Roof and Window Maintenance, Parking, Building Insurance and Common Elements. Recent Condo Upgrades Include New Windows 2022, New Roof 2024. Well Managed Condo Corp With Strong Reserve Fund - Ideal For Buyers Seeking Long Term Security & Peace of Mind. Private and Secluded, Your Own Oasis in the Heart of Midtown. Don't Miss This Tucked Away Hidden Gem...It Is Sure to Impress!!! (id:53661)
2105 - 150 East Liberty Street
Toronto, Ontario
Whether you're looking for a place to call home or a solid investment opportunity, this condo delivers. Owner-Occupied Southeast Corner Unit with Stunning Panoramic Views! Experience elevated living in this meticulously maintained corner suite, bathed in natural light and offering panoramic views of the Toronto skyline, the iconic CN Tower, and the serene waters of Lake Ontario. This southeast-facing unit is bathed in natural light through floor-to-ceiling windows and features high ceilings, smooth finishes, and upgraded flooring throughout.The open-concept kitchen, dining, and living area offers seamless flow and unobstructed views, with a walk-out to a spacious 112 sq. ft. balcony perfect for enjoying sunrises. Floor-to-ceiling windows and high ceilings for an airy space. Open-concept living with walk-out to balcony featuring south and east exposures. Functional layout with a dedicated den with a sliding door closet and in-suite laundry. Primary bedroom with spectacular lake and BMO Field views, walk-in closet, and ensuite bathroom. Second bedroom with striking CN Tower views & sliding door closet. Each bedroom fits a queen-sized bed comfortably. One additional 4-piece bathroom. Natural stone accent wall in the living area. Includes a large locker, 1 parking spot, and 1 bike storageUnbeatable location just steps from all essentials Metro and No Frills. Surrounded by trendy restaurants, bars & banks. Minutes to waterfront trails, TTC & Exhibition GO Station. *For Additional Property Details Click The Brochure Icon Below* (id:53661)
3066 West Service Road
Tay, Ontario
TURN YOUR VISION INTO A REALITY & CREATE A MASTERPIECE ON THIS SCENIC, NEARLY 40-ACRE PARCEL OF VACANT LAND! Welcome to 3066 West Service Road, a rare opportunity to own nearly 40 acres of prime vacant land just south of Port Severn. Boasting over 800 ft of exposure to Highway 400, this incredible parcel offers unparalleled visibility and accessibility for your visionary projects. Whether you're dreaming of a commercial venture, residential, or mixed-use masterpiece, this land offers boundless possibilities. With potential to subdivide into multiple lots, savvy investors and developers can maximize its value while meeting the growing demand for innovative spaces. Nestled in a location that balances natural beauty with connectivity, this scenic property is ideal for those seeking a tranquil yet strategically positioned site. Embrace the freedom to bring your dream project to life on this picturesque canvas, an exceptional opportunity with boundless potential. (id:53661)
Lot 28 - 9&11 Kerman Avenue
Grimsby, Ontario
Evergreen Estates -Exquisite Luxury Two-Storey Semi-Detached: A Dream Home in the Heart of Convenience. Step into luxury with this stunning Two-Storey Semi-Detached offering 2007 square feet of exquisite living space. Featuring a spacious 2-car garage complete with an opener and convenient hot and cold water lines, this home is both practical and luxurious. The double paved driveway ensures ample parking space for guests. Inside, the kitchen is a chef's dream crafted with precision by Artcraft Kitchen with quartz countertops, the quality millwork exudes elegance and functionality. Soft-closing doors and drawers adorned with high-quality hardware add a touch of sophistication to every corner. Quality metal or insulated front entry door, equipped with a grip set, deadbolt lock, and keyless entry for added convenience. Vinyl plank flooring and 9-foot-high ceilings on the main level create an open and airy atmosphere, perfect for entertaining or relaxing with family. Included are central vac and accessories make cleaning a breeze, while the proximity to schools, highways, and future Go Train stations ensures ease of commuting. Enjoy the convenience of shopping and dining options just moments away, completing the ideal lifestyle package. In summary, this home epitomizes luxury living with its attention to detail, high-end finishes, and prime location. Don't miss out on the opportunity to call this exquisite property home. Road Maintenance Fee Approx $125/monthly. Property taxes have not yet been assessed. ARN/PIN have not yet been assigned. (id:53661)
100 Queenston Road
Hamilton, Ontario
Prime Automative - Related Space Available In A High - Traffic, Corner Location With Exceptional Visibility. Located On A Busy Street Just Minutes From The Red Hill Valley Parkway And Qew, This Versatile Property Supports A Variety Of Permitted Uses. The Unit Includes Ample On- Site Parking For Up To 40 Vehicles, With An Established Setup For Car Sales And Other Uses. Inside, You'll Find A Clean, Professionally Maintained Space With A Newly Renovated Office Area. Tmi Is Included In The Monthly Lease Rate. Please Note: The Second- Floor Office And Rear Garage Shop Are Not Part Of This Lease Offering. (id:53661)
28 - 45 Royal Winter Drive
Hamilton, Ontario
If you've been searching for a move-in ready home, this is it! With lots of updates and high end finishes through out the home you step into this immaculate 2-storey end unit townhome offering 3 bedrooms, 3.5 bathrooms, and 2000 sqft of total living space designed for comfort and style. As you enter, you are greeted by an elegant main level with an open-concept layout, pristine hardwood and tile flooring, high-end light fixtures, and pot lights that create a warm, inviting ambiance. The gourmet kitchen is a chefs dream with newer black stainless steel appliances, granite countertops, glass tile backsplash, a large undermount sink with a commercial-style faucet, and exquisite cabinetry with tasteful lighting surrounding a functional kitchen island that is perfect for meal prep and casual gatherings. The spacious dining and living area flows seamlessly, highlighted by a gas fireplace and a striking feature wall, while a convenient 2-piece bathroom completes the main level. Upstairs, retreat to the large primary suite featuring a massive walk-in closet and a spa-like 4-piece ensuite with a soaker tub and glass walk-in shower. Two additional bedrooms with excellent closet space and an updated 4-piece bathroom offer comfort for family or guests. The finished basement expands your living space with a generous rec room, modern 3-piece bathroom, and a well-appointed laundry room. Step outside to a fully fenced backyard designed for relaxing and entertaining. Enjoy the stunning covered deck with skylights and outdoor roller shades for privacy, leading to a private entrance via a beautiful walkway. Additional features include a water osmosis system, owned water softener and new heat pump for heating and cooling. This home has lots of updates, is an end unit and is ready for you to move in and enjoy! (id:53661)
139 Lormont Boulevard
Hamilton, Ontario
Welcome to a townhouse like no otherwhere comfort, convenience, and quality come together seamlessly. This meticulously maintained and beautifully decorated home is truly turn-key ready with nothing left to do but move in and enjoy. From the moment you arrive, youll notice the aggregate driveway, stunning curb appeal, and professionally landscaped exteriorcomplete with maintenance-free turf, an irrigation system, and a gas BBQ hookup for effortless outdoor living.Inside, the home is full of premium upgrades and thoughtful inclusions. Kitchen is equipped with upgraded appliances, island to gather and socialize and a dining where many enjoy a nice meal together! The living area boasts durable hardwood flooring, a walk-in pantry, an accent wall on the main floor staircase, upstairs laundry for added comfort and convenience. The spacious primary suite includes a luxurious his & hers ensuite, providing a perfect personal retreat.The finished basement offers a versatile layout featuring vinyl flooring, a family room, office space, play centre, and multiple storage rooms. Driveway can fit 3 cars and home has an ev/charger for added convenience and adaptability. Located close to everythingincluding schools, shopping, transit, and morethis home offers the ultimate in lifestyle and location. Whether youre a growing family, busy professional, or simply looking for hassle-free living, this home has it all. Just turn the key and start living! (id:53661)
36 Acker Street
Guelph, Ontario
Welcome to this beautifully upgraded semi-detached home in Guelph's sought-after East End. With nearly 2,400 sqft of finished living space, this professionally painted home blends comfort, function, and style - perfect for families, first - time buyers, or anyone looking for a move-in-ready gem in a vibrant community. The main floor offers a bright open-concept layout with pot lights, rounded wall corners, and elegant door/window crown molding. The oak staircase with iron pickets makes a great first impression. The spacious living room features a cozy gas fireplace, while the kitchen boasts oak cabinetry, four stainless steel appliances, a large walk-in pantry, a breakfast island, and upgraded door handles and hinges throughout. A 2-piece powder room, and access to the single-car garage complete this level. Upstairs, brand-new carpet (2025) leads you to three generous bedrooms, each with walk-in closets. The primary suite is bright and inviting with ensuite access to a luxurious 5-piece spa-like bathroom. A full-size second - floor laundry room adds everyday convenience. The fully finished basement expands your living space with a versatile rec room, 3-piece bathroom, and room for a home office, gym, or guest area. Step outside to a large, landscaped, fully fenced yard-perfect for summer BBQ's, gardening, or simply relaxing. Located steps from Eastview Park (splash pad, bike park, fields) and within walking distance to Morningcrest Park and Guelph Lake Public School. With Guelph Lake Conservation Area and scenic trails nearby, you'll enjoy a peacefull rural feel with all the perks of city living close at hand. This home checks every box in one of Guelph's most family - friendly neighbourhoods. Don't miss out-offers anytime! (id:53661)
100 Fulsom Crescent
Kawartha Lakes, Ontario
Top 5 Reasons You Will Love This Home: 1) Lake Dalrymple invites you to enjoy the best of every season, spend summers boating, swimming, and fishing, then switch gears in winter for snowmobiling, ice fishing, and skating, delivering year-round adventure 2) With its calm, spring-fed waters and sandy shoreline, Dalrymple is tailor-made for family fun, where kids can splash safely while you fish for bass, pike, or perch from the dock; every sunset is an invitation to unwind 3) Just 90 minutes from Toronto, offering a peaceful getaway without the stress of Muskoka traffic, close enough for quick getaways, yet far enough to disconnect truly 4) Whether you're dreaming of a rustic hideaway or a turn-key, modern retreat with Wi-Fi and lake views, this home delivers it all 5) With growing demand for waterfront rentals, this isn't just a place to make memories, its a wise investment too with the possibility to rent it when you're away and watch its value grow. 1,516 above grade sq.ft. Visit our website for more detailed information. (id:53661)
4 - 120 Vineberg Drive
Hamilton, Ontario
Spacious 2-storey executive townhome (with condo road fee). This approx. 25-foot wide home offers approx. 1850 sq ft of well-designed living space. The main floor features a bright, open-concept layout with an eat-in kitchen and a generous living area - perfect for entertaining. A separate den off the foyer provides ideal space for a home office or play room. Upstairs, you will find 4 large bedrooms and the convenience of second-floor laundry. The unfinished basement offers additional potential - ready for your personal touch and as your future living space. Enjoy the outdoors in style with a fully fenced and landscaped backyard featuring an oversized interlock patio. Upgrades include: EV charger, quartz countertops, oak staircase, pot lights, hardwood flooring and upgraded tile on the main floor. This home is ideal located minutes to highway access, Limeridge Mall, YMCA, schools, and parks. RSA. SQFTA (id:53661)
735 Beach Boulevard
Hamilton, Ontario
Charming Lakefront Property with Endless Possibilities. Located on a spacious double lot, this property offers the opportunity to build a second dwelling while enjoying the beauty and privacy of lakeside living. With direct lakefront access and a scenic waterfront trail that stretches for miles along Lake Ontario, this cozy home is a perfect entry point into the lakeside lifestyle. Low-maintenance and full of charm, its ideal as a retreat or as the foundation for future expansion. With abundant outdoor space and a prime location, this property offers incredible potential to build your dream home or simply enjoy the peaceful surroundings. A rare opportunity for versatile lakefront living! Take in breathtaking sunrises over Lake Ontario from the comfort of your spacious back deck, with stunning views of the Toronto skyline. (id:53661)
213 - 490 Empire Road
Port Colborne, Ontario
A rare opportunity in Wyldewood Beach Club! Welcome to Unit #213a newer, fully financeable 2-bedroom, 1-bathroom cottage with no rear neighbours, just a stone's throw from Lake Erie beaches. This well-maintained unit features a spacious composite deck, partially covered with an extended section and a custom fire pit patio perfect for outdoor living and entertaining. Inside, enjoy an open-concept layout with vaulted ceilings and transom windows, creating a bright, airy atmosphere throughout the kitchen, dining, and living areas. The kitchen is equipped with stainless steel appliances, ample cabinetry, and a peninsula breakfast bar for casual dining. The primary bedroom includes built-in cabinetry for extra storage, while the second bedroom offers bunk beds with full-step access to the top bunk a safe and thoughtful design. Additional features include a large storage shed and low-maintenance finishes, all set in a highly desirable location close to the lake but without the additional waterfront premiums. Dont miss this unique chance to own in one of Sherkston Shores most popular gated communities. (id:53661)
Lot 24 - 172 Westcott Road N
Welland, Ontario
Brand New & Waiting For You!Stunning newly built detached home featuring 4 luxurious bedrooms + loft and over 3,000 sq ft of upgraded living space by Mountainview Homes. The main floor offers a spacious living and dining area, a gourmet kitchen with a walkout, and a warm, inviting great room perfect for making lasting memories. This customized home sits on a premium ravine lot with a walkout basement, 10 ft ceilings Enjoy the grand covered deck with over sized sliding doors that can easily be converted to a beautiful and bright sunroom.Over $100K in upgrades. A rare blend of luxury, comfort, and modern design! (id:53661)
225 Arnott Drive
Selwyn, Ontario
Escape To Your Year-Round Lakeside Retreat At 225 Arnott Drive On Chemong Lake, Just 1.5 Hours From Toronto! This Turn-Key 3-Bedroom, 1-Bathroom Waterfront Cottage Is Ready For Immediate Use. Whether You're Looking For A Vacation Getaway, An Airbnb Investment, Or A Cozy Home For All Seasons. Nestled On A Large Lot With 127 Feet Of Private Waterfront, This Property Offers So Much More Than Just A Place To Stay. Dive Into Endless Adventures On The Trent-Severn Waterway, Known For Its Scenic Boating Routes And Rich Fishing Grounds Filled With Bass, Walleye, And Muskie. Bask In Breathtaking Sunsets That Paint The Sky And Water In Vibrant Hues, Or Spend Peaceful Mornings Spotting Wildlife From Your Dock. Chemong Lake Is A Haven For Outdoor Enthusiasts, Offering Swimming, Kayaking, And Paddleboarding In The Warmer Months, And Ice Fishing, Skating, And Snowmobiling When The Snow Falls. Nearby Hiking Trails, Golf Courses, And The Renowned Peterborough Lift Lock Add To The Areas Appeal. The Cottage Features A Natural Gas Furnace And Updated Windows For Year-Round Comfort. Conveniently Located Minutes From The Village Of Bridgenorth With Access To All Amenities, This Property Offers The Perfect Blend Of Tranquility And Accessibility. Don't Miss This Rare Opportunity To Create Lifelong Memories On Chemong Lake! (id:53661)
44e Deep Bay Road
Parry Sound Remote Area, Ontario
44E Deep Bay Rd - In unorganized township. Cozy 3-bedroom, 1-bathroom four-season fully furnished cottage on the serene shores of popular Memesagamesing Lake! This charming retreat offers over 900 sq. ft. of rustic comfort with a beautiful pine interior, perfect for year-round getaways. Nestled amidst towering pines, the cottage features a warm living area with a wood-burning fireplace, a functional kitchen, and stunning lake views from the screened-in porch and large wrap around deck. Accessible by car in warmer months and by snowmobile in winter, this idyllic property is ideal for outdoor enthusiasts seeking fishing, boating, and snow-filled adventures. This lakeside gem is your perfect escape from the city. (id:53661)
472 Victoria Avenue
Belleville, Ontario
Looking For The Perfect Starter Home, Downsizing Opportunity, Or Excellent Investment Property? 472 Victoria Avenue Is A Charming Home In Belleville's Highly Sought After East Hill Neighbourhood! This 3-Bedroom, 1-Bath Detached Back Split Offers Just Over 1,500 Square Feet Of Finished Living Space On A Spacious 79.12 X 74.50 Corner Lot. Inside, You'll Find Hardwood Floors In The Main Living Areas And A Remodeled Bathroom, While The Eat-In Kitchen Offers A Walk Out To Your Deck And Plenty Of Potential For Customization.The Basement Features A Cozy Rec Room With A Gas Fireplace, A Separate Entrance Leading To The Backyard, And Existing Plumbing For An Additional Bathroom, Making It Perfect For An Investment Opportunity. Recent Updates Include Roof (2018), Upgraded Windows, Electrical System Improvements, Blown-In Attic Insulation(2013) For Energy Efficiency, And Included Appliances: A Washer (New In 2020) And A Gas Dryer. High-Efficiency Gas Heating And Central Air (Installed In 2013) Ensure Comfort And Cost-Effective Living. The Exterior Features A Low-Maintenance Combination Of Brick And Vinyl, A Walkout To A Deck, A Concrete Walkway, And A Landscaped Patio Area Surrounded By Gardens And Trees. This Home Combines Charm, Functionality, And A Prime Location In East Hill, Known For Its Vibrant Community, Parks, Schools, And Proximity To Bellevilles Waterfront. Don't Miss Out! (id:53661)
149 Alberta Street
Welland, Ontario
149 Alberta Street in Welland ! This spacious 1 1/2 Story - 4-bedroom, 1.5-bathroom home offers approximately 1,150 sq ft of living space and sits on a generous 58 x 125 foot lot, providing plenty of room for outdoor activities, gardening, or future updates. The main floor features a functional layout with an eat-in kitchen, a bright living room, and two bedrooms, and a 4 pc bathroom ideal for main-floor living or home office use. Upstairs, you'll find two additional bedrooms along with a convenient 2-piece bathroom, offering flexible space for growing families or guests. Located in a quiet, established neighbourhood, this home is just minutes from local shopping, schools, parks, and public transit making it a great option for families, commuters, or those looking to invest in a property with potential. With a solid structure and excellent lot size, 149 Alberta Street offers the perfect opportunity for buyers looking to personalize a home to suit their needs. Buyer/Buyers lawyer to investigate with respect to severance. (id:53661)
1786 Matchett Line
Otonabee-South Monaghan, Ontario
RARE RENOVATED FARMHOUSE ON 3 ACRES - 5 MINUTES TO PETERBOROUGH & HWY 115! Large Winterized Warehouse (3000+ sqft), Detached Garage (621 sqft) & 4000+ Sqft Barn Footprint! Once in a lifetime opportunity to own a gorgeous estate home on the edge of Peterborough. This circa 1900 farmhouse has been incredibly updated & is set on a serene 3-acre lot. With 4 spacious bedrooms & 2 large bathrooms, this remarkable home is highlighted by a beautiful chef's kitchen with cathedral ceilings, oversized island, natural gas stove, open concept dining space & walkout to a covered porch/patio ideal for entertaining. Outbuildings & property offer incredible potential, perfect for your home business or recreational enjoyment. Prime location only 500 meters from Peterborough city limits enjoy convenient access to schools, hospital (15 mins), shopping, Costco (10 mins), boating/fishing on the Otonabee & Trent Severn Waterway, Hwy 115, Hwy 407, airport, & more. FUTURE POTENTIAL: Zoning permits the potential for a second home on the property & significant development potential if desired. Don't miss out on this incredible opportunity book a showing today! (id:53661)
3327 Lakeshore Boulevard W
Toronto, Ontario
3-Freehold Investment Properties, must be sold together, 3-Separate Utility Services, 3-Full Basements separated by concrete demising walls,---Very Busy & Excellent Location with Streetcar Stop at Front Door,---Long term tenants (15+ Yrs),---There is a 10' (Right-of-Way) at rear for deliveries,---fast developing & high-density area.---Original Owners (since 1980s)---Owners are retiring. (id:53661)
2317 Sherbrooke Street W
Cavan Monaghan, Ontario
Opportunities like this are rare-a professionally finished,estate-style 2000+ sq.ft. bungalow with an oversized 2-car garage,nestled on just over an acre in one of Peterborough's most desirable communities.Set back from the main street, a spacious driveway leads to this elevated home,surrounded by mature trees, prof.manicured gardens & expansive lawns. Step into a spacious foyer that opens to a bright & open main level.The 12' vaulted ceilings and lg. windows that flood the home with natural light,creating a warm & welcoming atmosphere throughout.The main floor features 4 generously sized bdrms, incl. a primary suite w/ a 4-pc ens & an oversized window overlooking the serene surroundings.A lg. 3-pc bathroom provides ample space for family & guests. Conveniently located on the main floor, the laundry area offers direct access to the B/Y.Central to the heart of the home,the kitchen features an oversized island,custom wood cabinetry, & an open-concept design-ideal for both daily living and entertaining. It flows effortlessly into the family room,where a striking floor-to-ceiling stone fireplace and expansive windows overlook the backyard, connecting seamlessly to the dining area.On the lwr level, you'll find a 5th bdrm & 4-pc bath-an ideal space for teenagers, guests, or extended family.The newly professionally fin bsmnt also features expansive family & rec rms, offering endless potential to customize the space to your lifestyle. A 2nd staircase provides access from a private ent through the garage & a dedicated mudroom,adding both functionality & convenience.Step outside & enjoy an outdoor retreat designed for relaxation and entertaining.An armor stone walkway welcomes you to the Front Entrance,while a spacious rear deck offers the perfect setting for summer gatherings & a cozy focal point for evenings under the stars.The partially fin 3-season room adds flexible space to enjoy the outdoors in comfort.This oasis is a true haven for nature lovers & entertainers alike. (id:53661)
203 - 2720 Dundas Street W
Toronto, Ontario
Bright and modern south facing one bedroom suite at Junction House. This suite features a sleek Scavolini kitchen with integrated appliances, gas cooktop and stone countertops. Hardwood throughout, large double closet in bedroom, stylish bathroom with soaker tub. An outstanding midrise building with great amenities including concierge, gym, co-working area, and rooftop terrace with pet run and gas BBQ's. Perfectly situated along the Junction Strip, and a short stroll to restaurants, bakeries, shops, High Park, transit and more. (id:53661)
905 - 10 Park Lawn Road
Toronto, Ontario
Welcome to West Lake Encore Unit 905. This stunning 1-bedroom, 1-bathroom condo offers a rare opportunity to live in one of the most sought-after locations by the lake. Situated in a prime area near Mimico Creek, this bright and spacious unit is perfect for professionals, couples, downsizers, or savvy investors.The home features a beautifully designed, open-concept layout with floor-to-ceiling windows that flood the space with natural light. The balcony offers breathtaking sunset views, ideal for relaxation after a long day. Enjoy modern finishes, a well-equipped kitchen, and ample storage space with the included locker. West Lake Encore residents have access to exceptional amenities, including a full-size gym, party room, outdoor pool, steam room, golf simulator, and a meeting room. With a 24-hour concierge service, you can enjoy luxury living with peace of mind. The location is unbeatable just steps to the lakefront, grocery stores (Metro), LCBO, cafes, restaurants, and Shoppers Drug Mart, making everyday errands a breeze. Public transit is right at your doorstep, with TTC services and the Mimico GO Station nearby. Plus, quick access to Hwy 427 ensures you're always connected to the city. This unit also includes 1 parking space and is within walking distance to essential amenities such as banking, dining, and Starbucks. Whether you're looking for a convenient lifestyle or a well-located investment, this condo offers everything you need. Don't miss out on this incredible opportunity to live in luxury by the lake. (id:53661)
1322 Stanbury Road
Oakville, Ontario
Stunning 4 Year Old Executive Home On A Beautiful Quiet Street In Oakville! Approx 6500 Sq ft Living Space. 75X150 Ft Deep Pool Sized Lot. 4+1 Generous Sized Bedrooms! 10' Ceilings T/O, 20' In Living Room! Gorgeous Chef's Kitchen W/ B/I High End Miele Appliances! Gas Cook Top, B/I Espresso Maker, Island With Waterfall And Wine Fridge, Perfect For Entertaining! B/I Sonos Speaker System. Primary Ensuite Is An 8 Piece Hotel-Like Escape! Basement Has Nanny Suite, 2 Full Washrooms! Full Wet Bar In Lower Level As Well As Two Full Bathrooms With Walkout To Backyard. Backyard Was Just Transformed (2024) Into An Oasis With A Gorgeous Salt Water Pool And Hot Tub, Wooden Deck With Stylish Glass Railings, Full Incredible Outdoor Kitchen With Pergola, Firepit For Toasting Marshmallows With The Family And Serene Character Filled Ageless Trees. Artificial Turf And Luxurious Hardscaping Added As Well In 2024 For 0 Maintenance Living. This Luxury Property In An Amazing Mature Neighbourhood, ! Custom, Beautiful Home Perfect For Entertaining and For You And Yours To Call Home! **EXTRAS** Please See Virtual Tour For More Photos And The Feature Sheet For All Additional Extras! (id:53661)
3206 Candela Drive
Mississauga, Ontario
Your Search ends here! Stunning Open Concept 3 Bedroom, 2 Full Bath Freehold Home in Established and Sought After Mississauga Valleys Neighbourhood. Upon entry, you will be greeted with Engineered Hardwood Floors, Upgraded Light Fixtures, Pot lights and an incredible Free Flowing Floor Plan. The Dining Room is Combined with the Kitchen and the Living Room so you can easily keep an eye on the little ones and no one is left out of the gathering! The Bright Kitchen Boasts Loads of Cabinets for ample Storage, A Large Quartz Island with oversized undermount Double Sink, Pull Down Faucet, Quartz Counters, French Door Stainless Fridge, Stainless Appliances and a Timeless Glass Subway Tile Backsplash. The Kitchen boasts an Unobstructed view of the Living Room. Big Windows provide loads of Natural Light in the Family Room that also has pot lights and is complete with an electric Fireplace. The Spacious Primary Bedroom Sanctuary nicely overlooks the backyard in this Carpet Free Home. The Upstairs Bathroom Features an Upgraded Vanity. The Bedrooms are situated to have the little ones nearby and are perfect for a growing family. Endless possibilities await you in the Basement, which features laminate floors and bright above grade windows. Second Full Bathroom in Basement. Extra Room in basement also with Above Grade Windows. The fully fenced Backyard is great for BBQing and Entertaining and boasts 2 Sheds for Ample and Adequate storage or even a workshop. Situated on a Quiet Well Established Street, Just Southeast of Mississaugas City Center and is Minutes to great schools, parks, paths, community centres and unlimited dining and shopping options and Luxury brands at either Square One or Sherway Gardens! This unbeatable location also boasts an extremely convenient short drive to the GO Train & Hwys QEW, 403, 401 & 407 and can be less than 30 min to Downtown Toronto! (id:53661)
3640 Burnbrae Drive
Mississauga, Ontario
Luxurious & Elegant Bungalow Nestled On Quiet Cul-De-Sac Backing Onto The Credit River Ravine. Meticulously Maintained 75 X 200 Ft Deep Lot With 3,700 Sq. Ft. Of Living Space. Newly Renovated Chef Inspired Kitchen With Quartz Counters & High End Appliances. Hardwood Floors All Throughout, Pots Lights on the Main Floor, Double Sided Fireplace & Large Picturesque Windows Overlooking Ravine and Pool. Getaway From The City As Surrounded by Trees. Enjoy The Ambiance Of Nature With Breathtaking Privacy. Don't Miss This Opportunity. Kitchen '22, Main Floor Bathrooms '22, Roof '21, Pool Restoration '21, Pool Filter '21, Pool Heater/Pump '20, Furnace '19, A/C '19. (id:53661)
8 Tilden Road
Brampton, Ontario
Welcome to This charming Townhouse with versatile living spaces, situated in one of Brampton's Soaring Neighborhoods with close proximity to Schools, Parks, Shopping & Recreation. The Above Grade Layout Offers Brilliance Thru-Out With The Advantage Of a 4th Bedroom or a Fantastic Den/Office Space at the ground level with extra Privacy for an in-law suite or guest accommodation. The Open Concept Floor Plan Features Large Eat-In Kitchen With Walk-Out To Deck & Breakfast Bar Overlooking Spacious Main Living Area. House is freshly painted and ready to move in. Don't miss out on this fantastic opportunity to own a home in a prime location with great amenities and a Great Hub For Everyday Enjoyment with your loved ones. (id:53661)
583 Old Weston Road
Toronto, Ontario
Welcome To This Solid All Brick Semi In An Extremely Desirable Midtown Neighbourhood. Recent Renovated From Top To Bottom. Open Concept Main Floor Filled W/ Natural Light. Hardwd Flrs. Pot Lights, Custom Railings, Modern Kit W/ Quartz Countertops & Newer Stainless steel appliances, including a full-size fridge, range, Custom Trim, Shared (with basement) /All Fenced Spacious Outdoor Deck W/ storage space. Street Parking is available if you get permit. Landlord will have it professionally cleaned after current tenant moving out. Bus Stop Outside Front Door, Walking Distance To Parks, Schools, The Stockyards, And St Clair Streetcar. Separate entrance from the basement. 75% utility & Internet share with downstairs tenant (id:53661)
709 - 966 Inverhouse Drive
Mississauga, Ontario
Well managed condo board with healthy reserve fund. Low per sq ft fees include water, cable & Internet! One of the few condos where BBQs are actually allowed on the balcony! Enjoy outdoor cooking on the oversize, terrace-style balcony space with lots of room to entertain. With an extensive overhang, you can still enjoy fresh air even on rainy days! This 2 bedroom, 2 bathroom unit is bright and fresh with many updates including Bathrooms, Light Fixtures, Closet Doors and Paint (2025); Washing Machine and Closet Organizers (2023); Dishwasher (2022); Vinyl Floors (2020). Getting the washing done is easy with a full ensuite laundry space that includes double countertops for easy folding, double upper and lower cabinets for extra storage and a large window that lets in lots of light. The open concept kitchen, living and dining spaces are perfect for hosting friends and family and are full of sunshine from the massive window and glass insert door to the balcony. With 6 closets including a walk-in, you've got ample storage. And the bedrooms are spacious and bright, including a primary with a lovely updated ensuite. Underground parking spot and storage locker included! The building features a gym with updated exercise equipment, a sparkling pool with lifeguard and adult hours, tennis court, dog run, sauna, games room, bike storage and parcel locker room. Just a 10-minute walk to Clarkson GO will get you downtown in comfort. Only a 15-minute stroll to the natural beauty of Rattray Marsh and Lake Ontario. Wonderful shops, enticing restaurants and everything you need! Come and see this great unit and make this your new home! (id:53661)
53 Rosefair Crescent
Toronto, Ontario
Explore The Many Options This Property Can Offer. Four Bedroom Bungalow With A Huge Lot, Situated On A Safe, Quiet Crescent In A Great Neighborhood. The 6+ Car Drive Also Contains A Huge 10x18 Steel Shed With A Roll Up Door Large Enough To Accommodate A Small Car. The Back Of The House Has A Full Width X 10' Solid Wood Canopy To Protect From The Sun And Rain While Relaxing In The Back Yard. The Roof, Was Completely Replaced With All New Sheeting And Top Of The Line Shingles In 2024. The Central A/C And Central Humidifier Were Also Replaced In 2024. The Electric Supply Was Updated To Complete Breaker System. House Comes With An Oversized Gas Furnace Which Will: Accommodate Further Rooms Downstairs And A Central Vac System. Renovations Were Started But No Time To Complete. There Is Currently One Bedroom In The Basement With 3pc Bathroom And Semi Kitchenette, Huge Laundry Room, (Can Be Used As A Second Bedroom), And Large Two Sided Open Area Finished As A Rec Room Of Which Half Can Be Converted To 2 More Bedrooms. Plans Were For 4 Bedrooms Downstairs And Reposition Of Laundry Room To Accommodate Upstairs And Downstairs, And Create Access To Mechanical Room Without Disturbing Downstairs. Has A Rare Side Entrance To Separate Main Floor From Basement. House Comes With Huge Top Load Washer And Dryer. It Also Comes With A SS Gas Range And SS French Style Double Door Fridge Upstairs. Downstairs Comes With Double Door Fridge. Close To All Amenities And Transit On Main Thoroughfare. (id:53661)
409 - 1360 Main Street E
Milton, Ontario
Absolutely Gorgeous, Highly Desired Top Floor, Two Bedroom Unit with Vaulted Ceilings. Rich Upgraded Maple Cabinetry plus Granite Counters with Breakfast Bar that Accent the Open Concept Kitchen Over-Looking the Bright Living Room with Cozy Wall Mounted Electric Fireplace and Walkout to Private Balcony. Distinctive Hand Scraped, Plank Style Upgraded Flooring Flows from the Living Room Through Two Very Spacious Bedrooms, Both with Large Windows. Beautiful Four Piece Washroom with Enclosed Laundry. Upgraded Ceramic Floor Through Kitchen and Bathroom. This Immaculate, Precisely Painted Home Boasts True Pride of Ownership. Very Economical with a Monthly Maintenance Fee of $414.73. One Underground Parking Space with Extra Surface Parking Available and One Locker. Access to Gym, Party/Meeting Room Conveniently Located in a Spacious Separate Building. You'll Love the Location Close to Shopping, Parks, Schools, Transit and Quick Highway Access. (id:53661)
Upper - 95 Goodwin Crescent
Milton, Ontario
Welcome to 95 Goodwin Crescent: a 2,571 sq ft Starlane masterpiece with a captivating stone-stucco exterior. Here you'll find elegant hardwood floors, lofty ceilings & seamless flow. The mudroom-accessed garage with laundry makes for convenient cleanup and storage, and the bespoke cabinetry & inviting entertainment spaces await just steps away. Step out to a vast pie-shaped lot spanning over ninety feet, with endless possibilities. Upstairs are four bedrooms, three full bathrooms, and an office nook for homework and working remotely. Renting this property includes using the double-wide garage for storage and parking one vehicle, plus a second designated parking space in the driveway. This rental includes use of the upper two levels of the property, and the tenants are responsible for 75% of utilities (no water heater rental). *Some photos have been virtually staged* (id:53661)
510 - 689 The Queensway
Toronto, Ontario
Welcome To Reina Condos, A Boutique Gem In The Heart of South Etobicoke. Discover Modern Living In One Of South Etobicoke's Most Vibrant And Family-Friendly Neighbourhoods. This Brand-New, Never-Lived-In 1 Bedroom + Den, 1 Bathroom Suite Offers A Smartly Designed 620 sqft Layout, Ideal For Comfortable Living And Working From Home. Unit Includes A Rare Parking Spot Which Adds Exceptional Value, A True Luxury In This Sought-After Area. Located in the Heart of Queensway Village, Steps to Shops, Dining, Costco, and Public Transit. Gardiner Expressway, Highway 427, and Mimico GO. Amenities, Gym, Lounge, Yoga Studio, Library, Stroller and Bike parking, Kids' Playroom, Game Room, Pet wash, Outdoor Courtyard with BBQs and Dining. (id:53661)
214 - 2040 Cleaver Avenue
Burlington, Ontario
Welcome to Unit 214 at 2040 Cleaver Avenue - a stylishly renovated 1,010 sq ft condo in a prime location. This bright and modern unit has been freshly painted throughout, including ceilings, walls, doors and trim. The updated kitchen (2025) features ceiling-height cabinets, quartz countertops, under cabinet lighting, designer backsplash, and brand new stainless steel appliances - perfect for every day living or entertaining. The bathroom has been refreshed with a new shower and vanity (2025), while new windows and a balcony enhance both comfort and curb appeal. Additional upgrades include an owned hot water tank (2022), and furnace and AC (2019), giving you peace of mind for years to come. Move-in ready and beautifully updated - this condo is living at it's best! (id:53661)
67 Station Road
Caledon, Ontario
Well Kept beautiful Detached bungalow in 3/4 Acre area .4 Bedroom 4pc washroom large living area space in Bolton west, walking distance to to the bus stop, 5 car parking. Close to the all amenities. The tenant will pay 75% utilities Bills!!!! (id:53661)
11 Givemay Street
Brampton, Ontario
Gorgeous 3 Bedroom Semi Detached House, In Northwest Brampton. Upgrades, Upgrades, Upgrades $$$ and well maintained. Must see Open Concept Living, Dining, Kitchen. New Stainless Steel Appliances, Upgraded Counters and Backsplash, Plenty of Cabinet Space. Featuring 3 generous sized Bedrooms including Primary with Walk-in Closet and 4pc Ensuite. 3 Upgraded Washrooms With Laundry On The Upper Floor. 1727 Sq Ft, Open Concept, Highly Upgraded Home from Countertops, to Window Coverings and Light Fixtures. One Of The Largest Semi's In The Area. Conveniently located within walking distance to a brand new school and daycare center perfect for growing families. (id:53661)
33 Rothsay Avenue E
Toronto, Ontario
Beautifully updated detached home in one of the most coveted areas in Etobicoke. This two-storey home has an open concept main floor great for entertaining featuring 9ft ceilings, hardwood floors, moldings, pot lights and window shutters. The updated Kitchen features a large island, quartz counter tops and backsplash, stainless steel appliances, Jennair gas range and French doors leading to a large backyard deck. Upstairs brings you to a light filled landing space with a skylight, pot lights and a large window. The main bedroom is spacious with hardwood floors and has a glass enclosed rain shower in the ensuite. Two other bedrooms are upstairs sharing a 4 pc washroom with a second skylight. The updated basement features a separate entrance off the main level, pot lights, tiled flooring, 4 pc washroom with glass enclosed shower, full kitchen with island, laundry room and lots of storage. Easily converted into separate apartment! Entire home has built in speakers, central vac, home security system with remote side door entry. New appliances include A/C (2022), furnace (2022), electric hotwater tank (2023) All owned. New roof (2025). Don't miss this opportunity to own in a top school district; Bishop Allen Academy, Etobicoke School of the Arts, EEC Sainte-Marguerite-D'Youville! Walking distance to parks, shops, transit with easy access to highways and PearsonAirport. **Extras 6 Burner Jennair Gas Range, S/S Appliances. Pot Lights Throughout, Enviracaire Elite Electric Air Cleaner, Keeprite A/C And Furnace. (id:53661)
972 Kingsway Drive
Burlington, Ontario
Charming and meticulously maintained bungalow in Burlingtons sought-after Aldershot community! Featuring 1,315 sq ft of living space, this home offers 4+1 bedrooms on the main floor, separate laundry, a cozy fireplace, and a bright kitchen with timeless hardwood cabinetry. The fully self-contained lower-level in-law suite includes a separate entrance, its own laundry, and a spacious bedroomperfect for multi-generational living or income potential. Nestled on a beautifully treed lot with a large, private backyard and parking for up to 6 vehicles. Lovingly cared for and brimming with potential, this home is an exceptional opportunity for first-time buyers, down sizers, or investors looking to join a vibrant, established neighbourhood. Don't miss your chance ! LETS GET MOVING! (id:53661)
4210 - 1926 Lake Shore Boulevard W
Toronto, Ontario
Beautiful 2 Bed + Den, 2 Bath, W/ Parking. Welcome To Mirabella - Luxury Living On The Lake Shore! Walking Distance To High Park, Lake Ontario. Steps To Ttc. & Bloor West Village. Enjoy 28,000Sqft Of Indoors & Outdoor Amenity Space. Located Just South Of Highpark, W/ Easy Lake Ontario, Waterfront Trail, High Park, Downtown Toronto, Major Hwys & Ttc St. Building Amenities Include: Concierge, Bbq Lounge On Outdoor Terrace, Indoor Pool. (id:53661)
100 - 1470 Hurontario Street
Mississauga, Ontario
Fabulous Rare Opportunity To Lease an Exclusive Prestigious Office Suite In One Of The Most Desirable Locations In Prestigious Mineola. Main floor. Rental Rate Is Gross Including Taxes, Maintenance And Utilities, This Is A Perfect Opportunity For Any Discerning Office User!!! (id:53661)
1133 Beachcomber Road
Mississauga, Ontario
Nestled in the heart of Mississauga's vibrant Lakeview neighbourhood, this beautifully appointed three-storey townhome offers the perfect blend of modern living and family-friendly charm. Featuring 3 spacious bedrooms and 4 well-appointed bathrooms, this home is designed for comfort, style, and convenience.The open-concept main level showcases a sprawling kitchen flowing seamlessly into a bright and inviting dining and living area ideal for entertaining or relaxing with loved ones. Enjoy the warmth of a cozy gas fireplace in the family room creating intimate settings on every level. Retreat to generously sized bedrooms, including a primary suite complete with a luxurious four-piece ensuite. Step outside to a private backyard with a walkout deck and patio perfect for morning coffee or evening gatherings. Enhanced with a long list of premium builder upgrades, this home also features an attached garage, driveway parking, and thoughtful finishes throughout. Located steps from the shores of Lake Ontario, Port Credit, waterfront trails, parks, restaurants, shops, and essential amenities, all while nestled in a quiet, family-friendly enclave. Experience the ease of turnkey living in one of Mississauga's most desirable communities. (id:53661)
306 - 102 Grovewood Common
Oakville, Ontario
Welcome to this bright and spacious 2-bedroom, 2-bathroom condo located in the heart of Oakvilles desirable Glenorchy community. This beautifully maintained suite offers an open-concept layout with 8-foot ceilings, large windows, and stylish finishes throughout. The modern kitchen features stainless steel appliances, quartz countertops, and a breakfast bar perfect for entertaining or enjoying casual meals. The living and dining areas flow seamlessly onto a private balcony, ideal for your morning coffee or evening unwind. The spacious primary bedroom includes a walk-in closet and 4-piece ensuite. A second bedroom and full 4-piecebathroom provide versatility for families, or a home office setup. Enjoy the convenience of in-suite laundry, one underground parking spot, and a storage locker. Located minutes from schools, shopping, parks, trails, transit, and major highways, this unit offers the perfect blend of urban convenience and suburban charm. (id:53661)
19 Lippa Drive
Caledon, Ontario
Welcome to your new home nestled in Caledon's vibrant Southfields Village, an ideal retreat for small families or young professionals looking to escape the city's hustle and embrace a tranquil, community-focused lifestyle. This brand-new, detached home offers three spacious bedrooms and three modern bathrooms, thoughtfully designed for comfort and style. Step inside to discover upgraded hardwood floors, a bright open-concept living and dining area with a cozy electric fireplace, and a chef-inspired kitchen featuring quartz countertops, a large centre island, and premium stainless steel appliances. The elegant oak staircase with iron pickets leads to a serene upper level, where generously sized bedrooms and spa-like bathrooms provide a private haven for relaxation. Enjoy the convenience of a double-door entry, two separate side and rear access points complete with a builder built walk-up entrance from the basement! With proximity to top-rated schools, parks, and the newly expanded Caledon East and Southfields Community Centres offering pools, fitness facilities, a library, and more. With easy access to Hwy 410, everyday essentials, and scenic trails, this home delivers the perfect blend of modern living and small-town charm. Move in and experience the peace, space, and sense of community you've been searching for! (id:53661)



