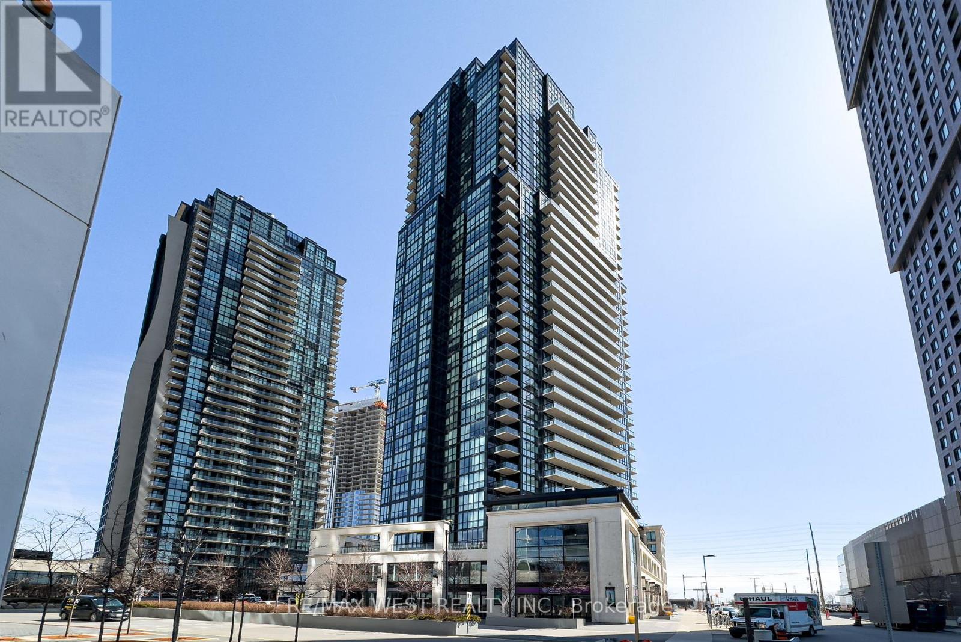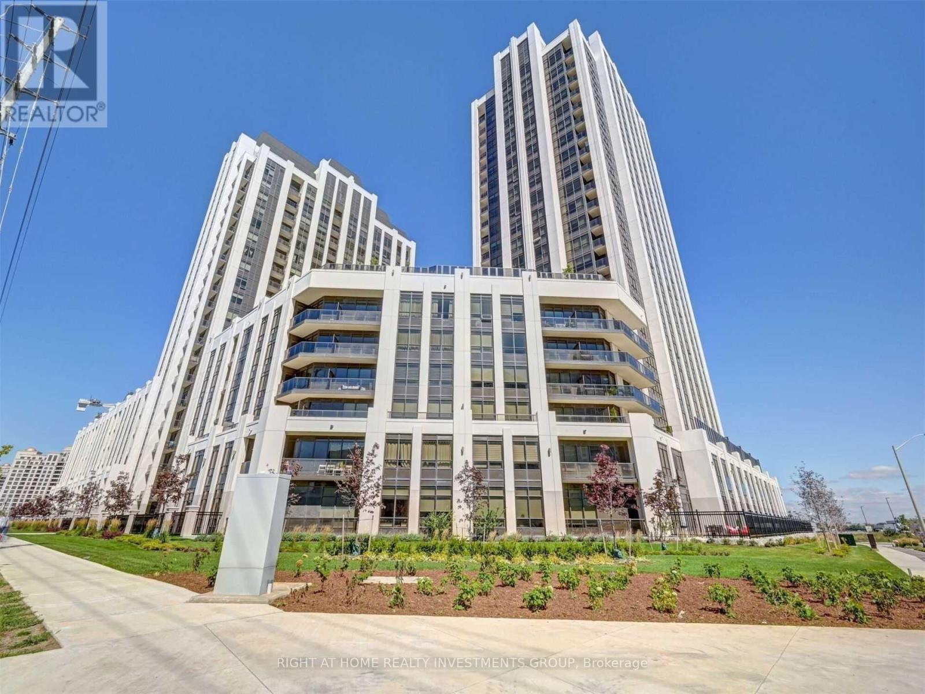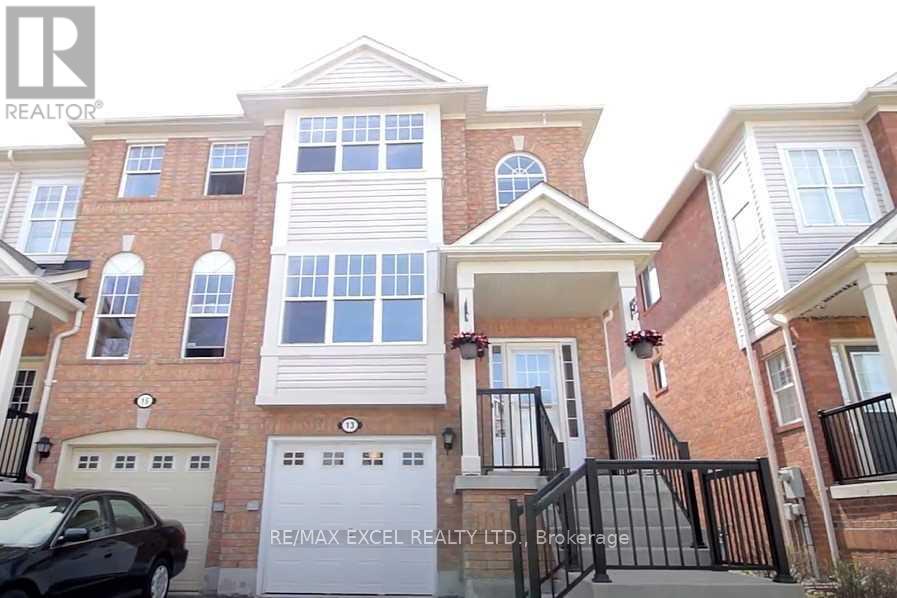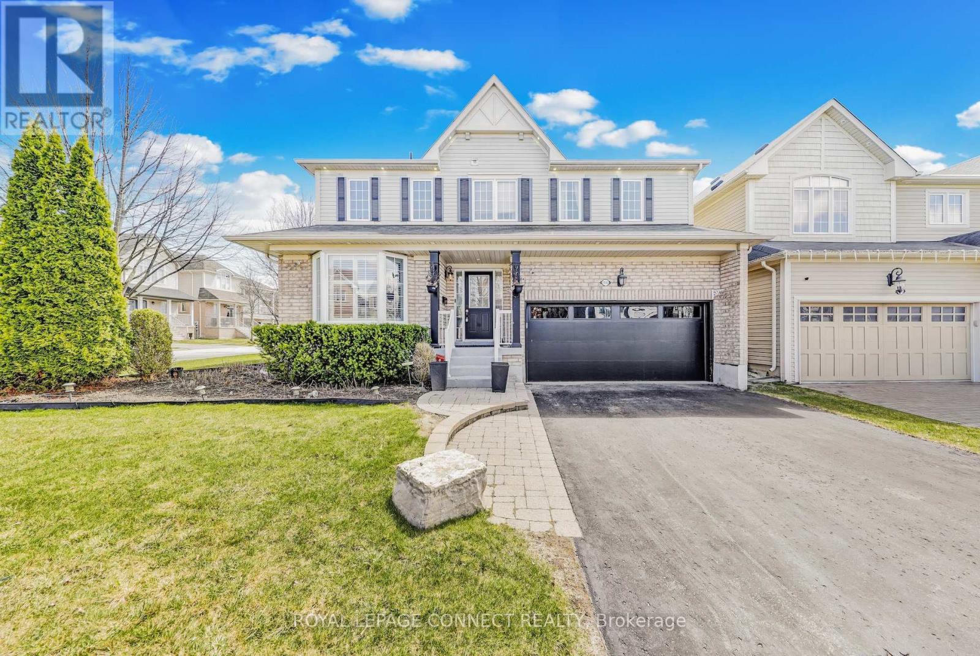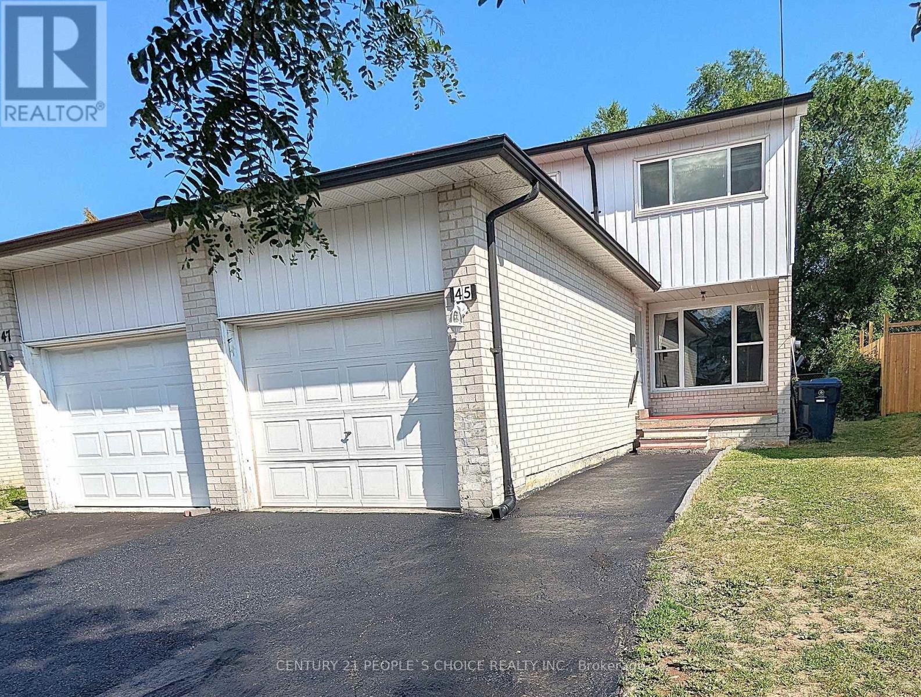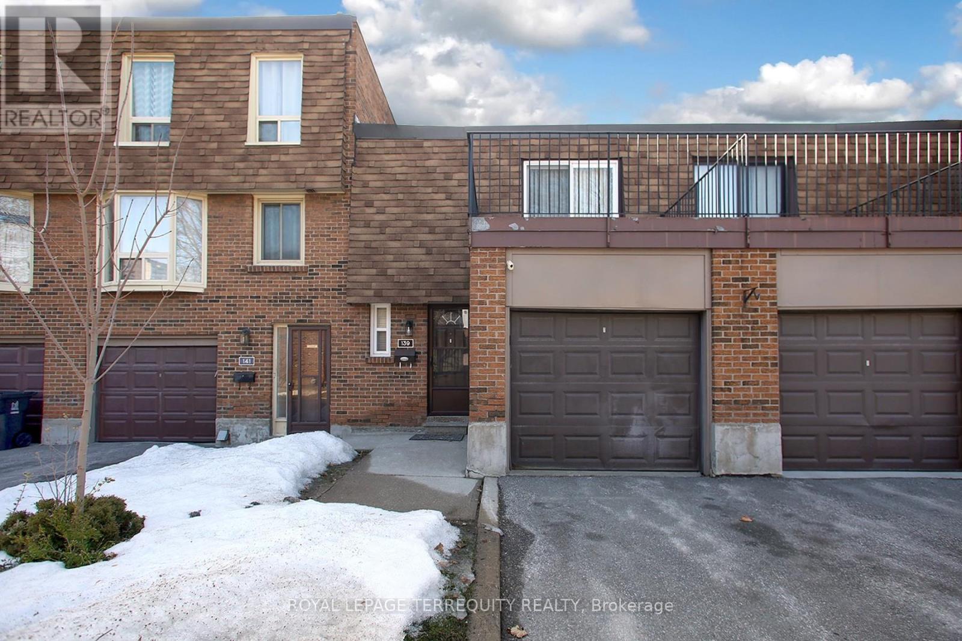86 Breckonwood Crescent
Markham, Ontario
Client RemarksQuiet High Demand Location. Walking Distance To Park, Willowbrook Public School and Thornlea High School, Close To Bus Stop, Hwy 407,404 and Thornhill Square, California Shutters In Family Room, Wood Floor Underneath The Broadloom In The 3rd Bedroom, Two Large Closets And A Big Storage Room In Basement (id:53661)
2605 - 2910 Highway 7 W
Vaughan, Ontario
Welcome to Expo Tower 2 where luxury meets convenience! One of the Best Floor Plans in The Building, located on the 26th Floor! This unit features a comfortable 1+1 Bedroom layout, two bathrooms, and a spacious open balcony measuring 180 Sq. Ft. Additionally one Parking space and storage Locker are included. Enjoy a bright & airy open-concept design with 9-foot ceilings, floor-to-ceiling windows, black-out blinds, and laminate flooring throughout. The living area includes a custom home entertainment wall-to-wall unit. The large master bedroom comes with a private ensuite bathroom and a walk-in closet. The Den is perfect for a home office. The modern kitchen is equipped with a breakfast bar, Quartz countertops, matching backsplash, and stainless steel appliances. Builder upgrades consist of kitchen sink and faucet, flooring tile in the kitchen and laundry, Foyer cabinetry -upgraded to two cabinets with storage organizers, and kitchen cabinetry extended height (taller) uppers. This unit has recently been professionally painted, and cleaned making it Move-in Ready! Some of the listing pictures have been virtually staged. The Building offers excellent amenities, including a 24 Concierge, a heated indoor swimming pool, saunas, gym, yoga studio, Kids playroom, party room, guest suite, and visitor parking. There is a pharmacy, a variety store, and other shops, all conveniently located on the main floor. Situated in the heart of the Vaughan Metropolitan Centre, this property is just steps away from VIVA/TTC and Subway station providing easy access to downtown Toronto. It is also in close proximity to Highways 400 & 407. Nearby attractions include Vaughan Mills Mall, local shops, restaurants, entertainment options, Canada's Wonderland, Cortellucci Hospital and Much More! (id:53661)
306 - 9075 Jane Street
Vaughan, Ontario
Don't miss this unique opportunity to live in this stunning condo with an a huge terrace! Welcome to Park Avenue Place by the Solmar Group - a residence that showcases luxurious finishes and an open-concept design. Step out from the living room onto a spacious private terrace (approx 312 sq.ft.), perfect for relaxation after a long day or for hosting get-togethers with friends. The master bedroom features a walk-in closet and a 4-piece ensuite bathroom for added convenience. There's also a secondary 2-piece bathroom. The condo situated a short distance from Vaughan Mills Mall, various transit options, the new hospital, Wonderland, and Highway 400, this home blends comfort with accessibility. This is your chance to live in a one-of-a-kind property in the heart of this up-and-coming area! (id:53661)
13 Reindeer Drive
Toronto, Ontario
Stunning freehold end-unit townhouse in the highly sought-after Rouge community in Scarborough feels just like a semi! This bright and spacious 3+1 bedroom, 3 bathroom home features a walkout basement, direct garage access, and no sidewalk, all adding to its practicality and curb appeal. Inside, enjoy a functional layout with a large eat-in kitchen, family room, and living room, all complemented by California shutters throughout, pot lights, and upgraded laminate, hardwood, and stone tile flooring. The modern kitchen and washrooms feature stone countertops, sleek finishes, and stylish details. A sun-filled primary bedroom offers a 4-piece ensuite and walk-in closet. Freshly painted and move-in ready. Additional highlights include iron picket stairs, attractive landing areas with natural light from windows, and a basement that walks out to the garage, providing excellent flexibility for extended living space or an in-law suite. Sold in as-is condition, presenting a fantastic opportunity for buyers to move in or personalize further. Close to top-rated schools such as Alvin Curling PS, John G. Diefenbaker PS, and St. Jean De Brebeuf Catholic School. Just minutes from U of T Scarborough, Rouge Park, Toronto Zoo, TTC with 24-hour service, Highway 401, shopping, dining, banks, places of worship, and the exciting upcoming community centre.This is the one you've been waiting for,dont miss out! (id:53661)
1941 Don White Court
Oshawa, Ontario
Beautifully situated on a quiet, private court in a family-friendly neighbourhood, this spacious 4-bedroom, 4-bathroom home offers approximately 2,800 sq ft of thoughtfully designed living space. With its high ceilings, open-concept layout, and seamless blend of comfort and functionality, it's ideal for modern family living. The main floor is bright and inviting, featuring pot lights throughout and a generous living and dining area that flows effortlessly into a chef-inspired eat-in kitchen. Complete with an extended island and direct walk-out to an open backyard, this space is perfect for entertaining or enjoying casual family meals. A striking wrought iron staircase leads to the upper level, where a cozy landing nook creates a quiet space for reading or study. Two bedrooms share a convenient Jack and Jill bathroom, one enjoys a private ensuite, and the spacious primary suite features a walk-in closet and a 4-piece ensuite with a deep soaker tubyour personal retreat at the end of the day. Set in a desirable location close to parks, schools, shopping, dining, and major highways, this home offers the best of suburban comfort in a sought-after North Oshawa neighbourhood. A rare opportunity to enjoy both privacy and community in one exceptional package. (id:53661)
936 Langford Street
Oshawa, Ontario
Stunning detached corner lot in a family oriented area offers 4 large bedrooms. Featuring gleaming hardwood floors, California shutters and soaring 9 foot ceilings. Enjoy convenience with a large entry foyer, a sun-filled breakfast area with a walk-out to the backyard. The elegant living/dining room boasts large windows while the cozy family room offers a gas fireplace. The kitchen features granite counters, a stone backsplash, stainless steel appliances and a breakfast area leading out to the backyard. The finished basement is perfect for entertaining with a spacious rec room, large windows, storage room and a full 4-piece bath. This exquisite home also features exterior pot lights along with an inground sprinkler system. Interior pot lights throughout the 9 foot ceilings on the main floor, a formal living & dining room, hardwood staircase and an abundance of natural light from numerous windows. 5-piece ensuite bathroom in the primary bedroom. Ample parking with a 4-car driveway (no sidewalk). Ideally located near schools, parks, shopping and all amenities. This is a home you won't want to miss. (id:53661)
19 - 141 Galloway Road
Toronto, Ontario
** Rare Find, Corner Unit**Great Location** Fantastic Town House** Newly Renovated** Pot Lights** 3+1 Bedrooms***2 Full Washrooms** Freshly Painted * Well Maintained** Very Easy Access to Public Transit** Steps from Go Station and 24 Hours TTC service** Must See** (id:53661)
45 Whiteleas Avenue
Toronto, Ontario
Very Well Maintained Spacious 4+1 Bedroom END UNIT Freehold Townhouse. Convenient Location. NO CARPETS. Never had Pets. Open concept. Finished Basement With One Bedroom, Gym, Laundry And 3Pc-Washroom. All 3 Washrooms with LED mirrors. Close To Ttc, School, Shopping, Park, 401, Etc (id:53661)
17 Markham Trail
Clarington, Ontario
3 Bed,3 Bath, Upgraded Townhouse Sits In A Prime Location In Bowmanville. Almost 1900 Sq Ft Of Living Space, With Finished Basement. Main And Lower Floor With Laminate. Primary Bedroom Is Large With ensuite. Close To School, Transit, Highway, And All Shopping Amenities. Neat Deck And Backyard For Your Leisure. Quiet Family Neighbourhood tenant Pays Utilities. Preferably No Pets /No Smoking (id:53661)
51 West Lynn Avenue
Toronto, Ontario
Step into a beautifully renovated home featuring an open-concept main floor layout perfect for living and entertaining, sleek ultra-modern custom kitchen with an oversized peninsula, breakfast bar and elegant quartz countertops. Maple hardwood floors run throughout, complemented by 40 dimmable LED pot lights for a contemporary feel. A solid maple floating staircase leads to the upper level with 3 spacious bedrooms and a stylish modern bathroom complete with heated floors and shower jets. The finished basement offers a large rec room, a second full bathroom, and a fourth bedroom perfect for guests, in-laws or a growing family. Enjoy the outdoors with a beautifully designed 3-tier backyard deck, ideal for summer entertaining, BBQs, and an amazing space for kids to play. Located just steps from East Lynn Park, featuring a wading pool and year-round community events. With a Walk Score of 96, you're only a 5-minute walk to Coxwell and Woodbine subway stations, in the highly sought-after Earl Haig School district and close to nice restaurants, grocery and more! (id:53661)
48 Fishery Road
Toronto, Ontario
Nestled in the highly sought-after Highland Creek community of Scarborough, this stunning home sits on a serene street lined with mature, tree canopied sidewalks, offering a picturesque setting that enhances its charm and curb appeal. The main floor features a custom designed kitchen with granite countertops, stainless steel appliances, and a walkout to a beautiful, large pie shaped backyard perfect for entertaining or relaxing in your private outdoor retreat. This rare lot offers potential for a future home addition or even building a second dwelling (subject to zoning and approvals), making it an incredible investment opportunity. The inviting family room showcases a cozy wood-burning fireplace with classic brick accents, while the sun-filled living room overlooks the front yard and flows seamlessly into the formal dining area. Additional main floor highlights include a convenient laundry room and direct access to an oversized garage. Upstairs, the spacious primary bedroom retreat boasts a renovated 3-piece ensuite and a walk-in closet. Three additional generously sized bedrooms offer plenty of space for the whole family and share a well appointed 3-piece main bathroom. The fully finished lower level includes a large recreation room with a bar counter, an extra bedroom, and another 3-piece bathroom perfect for guests, in-laws, or extended living arrangements. Ideally located just minutes from the University of Toronto Scarborough, Centennial College, the Pan Am Centre, and the future Scarborough Academy of Medicine and Integrated Health (SAMIH). Commuters will appreciate the quick access to Highway 401 and TTC. Enjoy the charm of Highland Creek Village with its local dining and shopping, plus nearby walking and biking trails that connect you with nature. This is more than just a home, it's a rare opportunity to live in a family-friendly neighborhood that offers the perfect blend of nature, convenience, and community. (id:53661)
139 Huntingdale Boulevard
Toronto, Ontario
Welcome to this beautifully upgraded 3-bedroom, 3-bathroom townhouse nestled in a quiet, family-friendly enclave offering space, style, and unbeatable convenience. The main floor features a bright, open-concept living and dining area with a large south facing window and a walk-out to a private backyard patio perfect for relaxing or entertaining. The modern kitchen, completely renovated in March 2025, showcases brand-new shaker-style cabinetry, quartz counter, a deep under-mount sink, pantry, coffee bar, and stainless-steel Stove, Stove hood, Fridge and Dishwasher. On the second floor, the spacious primary bedroom offers a large closet and walk-out to a private terrace. Two additional bedrooms enjoy large, bright south-facing windows. A stylish 4-piece bath and linen closet complete the upper level The fully finished basement (2024) provides exceptional flexibility with luxury vinyl flooring and pot lights throughout. Enjoy a kitchenette, 3-piece bathroom, laundry room, recreation room, den, and generous storage ideal for a home office or media room. Recent upgrades include a new electrical panel (2024). Low-maintenance fees cover Bell Fibe high-speed internet and TV, as well as water a rare value! The complex also features ample visitor parking and is set within a peaceful community enclave. Prime location with easy access to 24-hour TTC bus service just one bus to Seneca College and direct subway access to downtown Toronto. Close to top-rated schools, parks, Bridlewood Mall, and major highways 404, 401, and 407. This move-in-ready home checks all the boxes ideal for first time home buyers, families, professionals, or investors looking for space, upgrades, and an unbeatable location. (id:53661)


