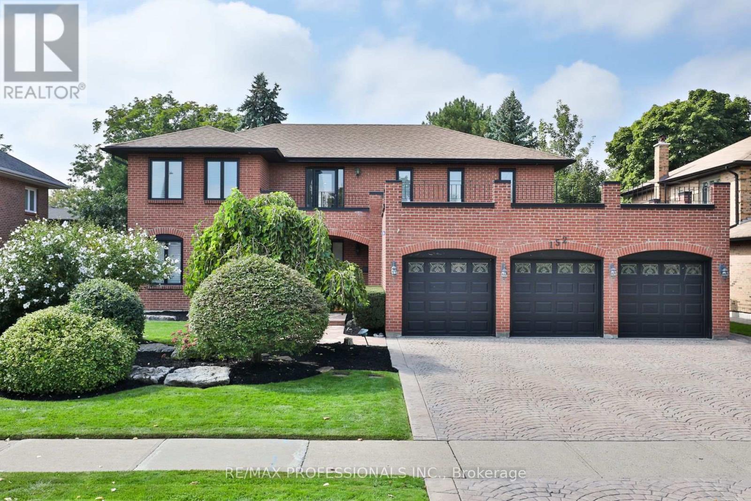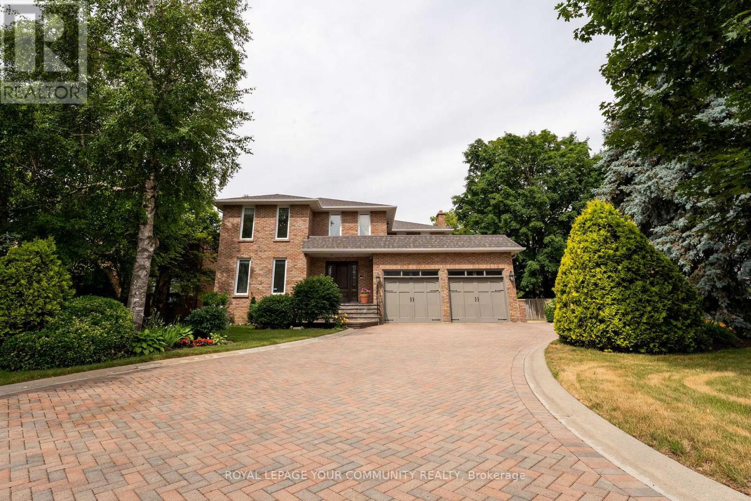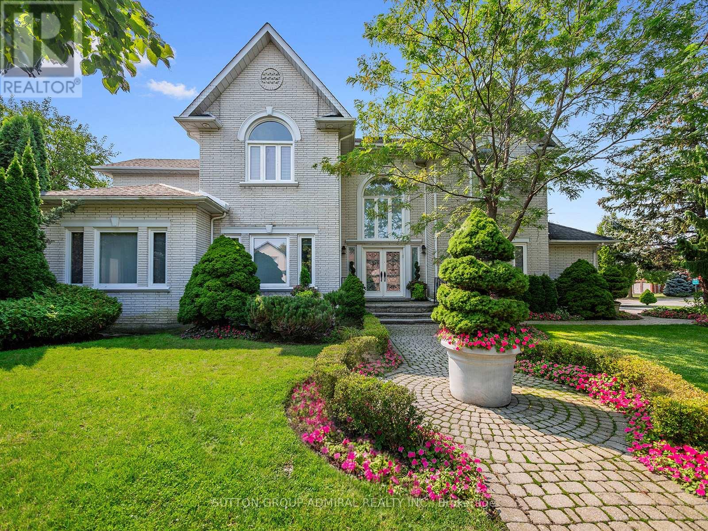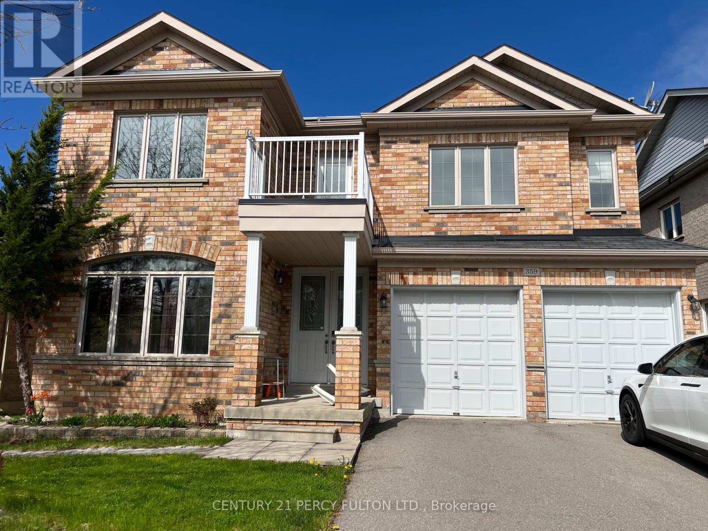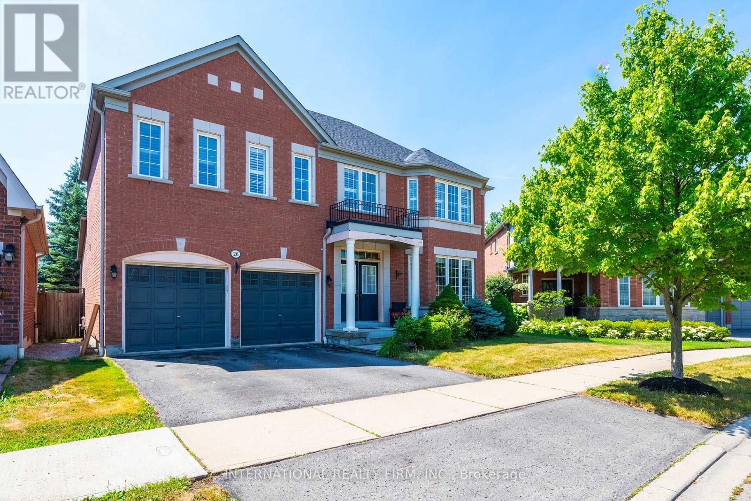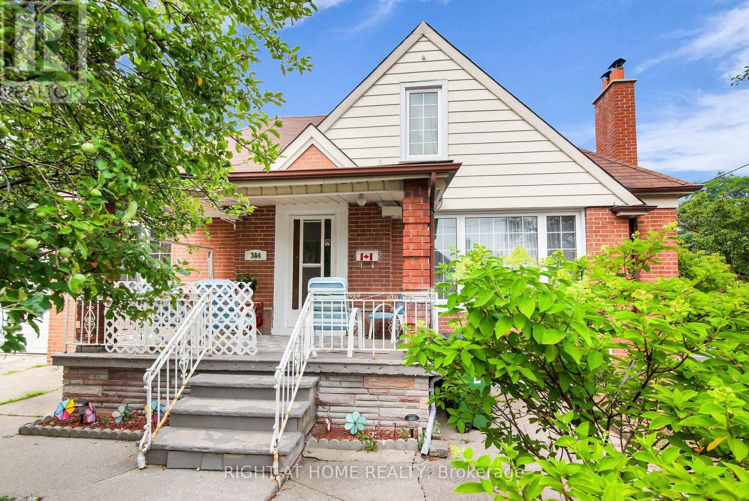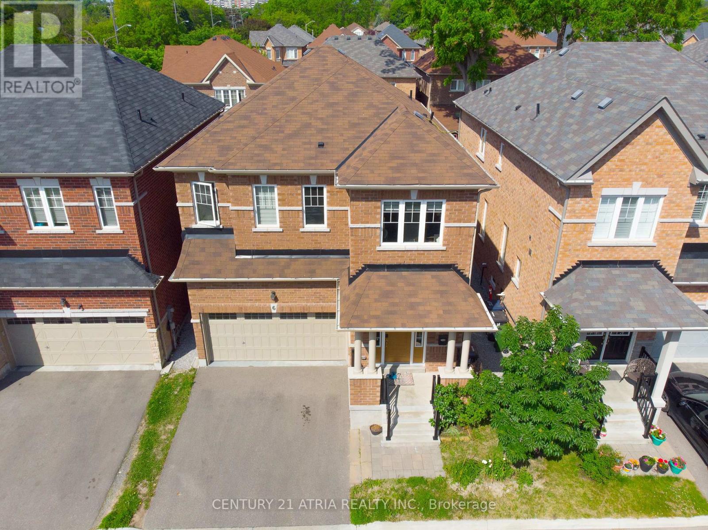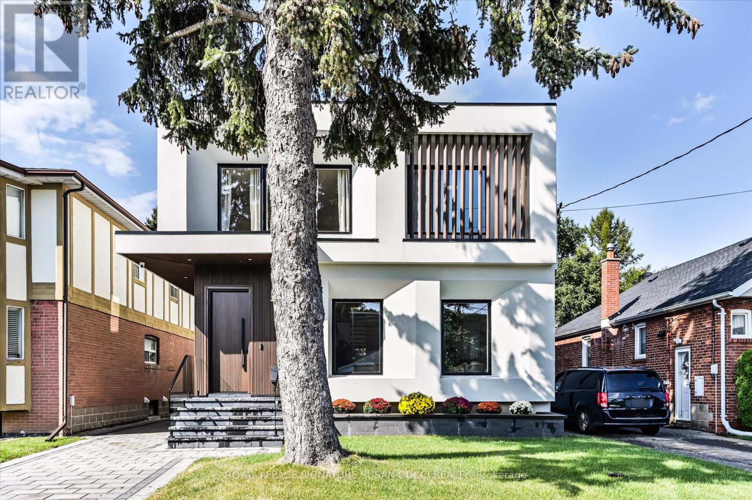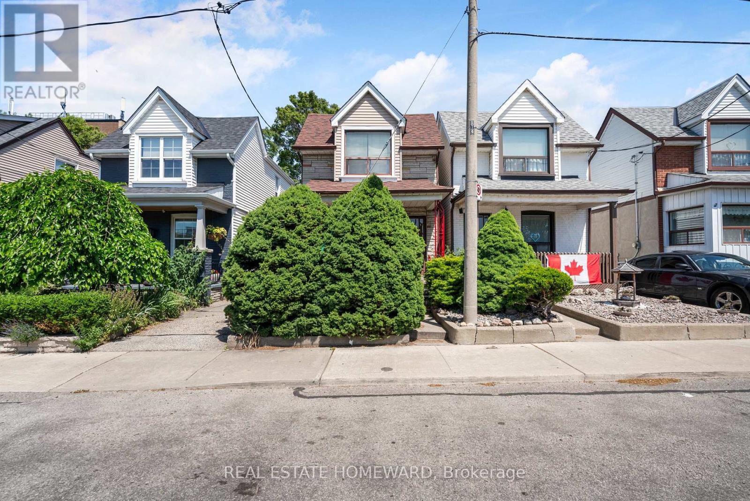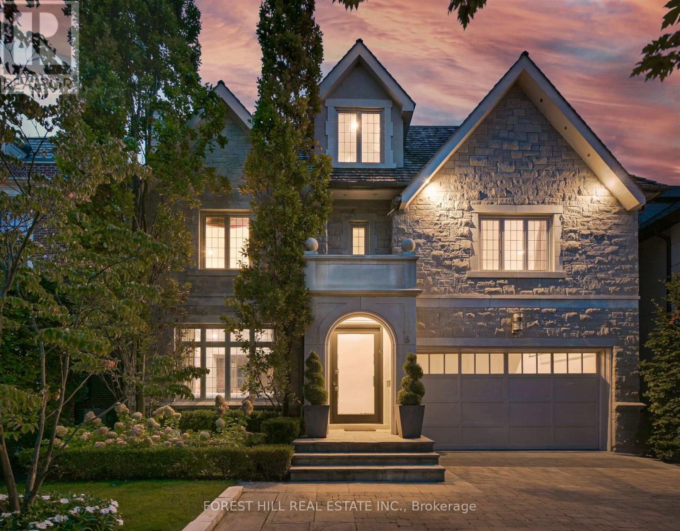152 Charmaine Road
Vaughan, Ontario
Welcome to this stunning 4+1 bedroom, 5 bath residence located in the sought-after Islington Woods neighbourhood. This charming home comes fully furnished and has undergone extensive renovations, showcasing premium finishes throughout. The custom kitchen, complete with a central island & top-of-the-line integrated appliances, seamlessly connects to the family-sized dining room, creating a perfect setting for effortless entertaining. From here, step out onto the patio and private west-facing backyard. The well-designed layout also includes a main floor family room graced by a contemporary gas fireplace, a main floor laundry area, and convenient access to the 3 car garage. An elegant primary bedroom suite awaits on the second level, featuring his & hers walk-in closets as well as a luxurious 5 piece ensuite bath. Three additional bedrooms and two well-appointed 4 pc baths complete the second floor. The finished basement offers a sizable recreation room, a media/games room, a cold cellar, and a versatile space suitable for a playroom, gym, or 5th bedroom, accompanied by a 3-piece ensuite bath and sauna. Excellent schools, parks, and amenities nearby, including Boyd Conservation Area, and only minutes to 407 & 400 highways! (id:53661)
1006 - 233 South Park Road
Markham, Ontario
Luxurious 2 Beds 2 Bath Unit W. High End Finishes And Upgrades. Breath Taking Panorama Park View. Bright And Spacious Layout. Laminate Floor Thru Out. Modern Kit. W S/S Appliances, Granite Counter, Centre Island, Master Bdrm W/4Pc Ensuite & W/I Closet. Exceptional Facilities:24 Hrs Concierge, Indoor Pool, Sauna, Exercise Room, Party Room, Billiard And Game Room, Theatre Room...Etc*Close To Hwy404/407, Viva. Within St. Robert Catholic High School District. Must See. (id:53661)
605 - 2 Raymerville Drive
Markham, Ontario
Serene Greenbelt Views/Spacious & Bright 2 Bedroom suite. Move in Ready! Welcome to this well maintained north east facing 2 bedroom suite offering tranquil greenbelt views and abundant natural light. The spacious enclosed solarium provides a perfect spot to relax while enjoying the peaceful scenery. The open concept living and dinning area features sliding glass doors leading to a private balcony, ideal for both everyday living and entertaining. The modernized kitchen boasts a large window that floods the space with natural light, enhancing its functionality and style. The generously sized primary bedroom includes 2 windows and a private 3 piece ensuite. The 2nd bedroom with a double closet and large window. Laundry room, 1 underground, 1 locker. (id:53661)
8343 Main Street Lisle
Adjala-Tosorontio, Ontario
MOVE-IN READY BUNGALOW WITH A 24 x 22 FT SHOP ON A PRIVATE 1.21 ACRE LOT! Welcome to this character-filled bungalow in the heart of Lisle, where small-town living meets everyday convenience with a park, grocery store, post office, golf, and Tosorontio Central Public School all close by. Enjoy the tranquillity of a private 1.21-acre lot, extending 874 ft and bordered by a peaceful river. The wood board and batten exterior, covered front porch, and driveway parking for up to 10 vehicles create affordable curb appeal. A detached 24 x 22 ft powered shop or garage is perfect for storage, hobbies, or extra parking, while the covered BBQ area with a rustic wood-frame shelter and built-in bar is made for entertaining. Inside, the layout is bright, inviting, and move-in ready, ideal for first-time buyers or those looking to downsize! The kitchen is well-equipped with warm wood-toned cabinetry and overlooks the open-concept dining and living area, where a wood fireplace adds warmth and comfort. A spacious primary bedroom offers room to unwind, and the convenient laundry/mudroom with backyard walkout adds to the home's everyday ease. Whether you're starting out or slowing down, this #HomeToStay delivers small-town charm and peaceful living! (id:53661)
3001 - 950 Portage Parkway
Vaughan, Ontario
Beautiful 1 Bedroom + Large Den At Transit City 3! 590 Sq Ft + 112 Sq Ft Balcony. A Bright Open Concept Layout with a Modern Kitchen, B/I Appliances, Quartz Counter Tops, Beautiful Engineered Hardwood Floors, 9 Ft Smooth Ceilings, Ensuite Front Loading Washer and Dryer, Large Balcony With Stunning Unobstructed Views! Building Amenities Include: Gym, Party Room and a Indoor Pool! Close To Shopping, Steps to TTC Subway, Vaughan Transit, Hwy 400 & 407, Vaughan Mills Mall, Parks, Restaurants. (id:53661)
305 - 2 Raymerville Drive
Markham, Ontario
Spacious and Spotless, Corner Suite !! Featuring an enclosed Solarium and a large open balcony with views of green! Newly painted, large two-bedroom, two bathroom 1,286 square foot, light and bright unit. Don't miss this exceptionally functional split-bedroom layout with ensuite 4-piece baths. Huge Primary Bedroom is a combination of spacious bedroom area and great sitting room space all with private bedroom access to the enclosed Solarium. Located in the Heart of Markham with Go train access, and easy routes to the GTA, Markville Mall, the Centennial Community Centre, and excellent schools. All-inclusive maintenance fees. Amenities include: indoor pool, exercise room, guest suites, tennis courts, shuffleboard, library, and Billiards. Party room with a fireplace, a great dining area, and a kitchen prep area. Raymerville has it all !!! (id:53661)
Basement Apartment - 41 Terrain Court
East Gwillimbury, Ontario
Absolutely one of a kind! This City-approved legal 2-bedroom, 2-bathroom basement apartment offers exceptional style and quality with top-of-the-line finishes, 9Ft ceilings, 2 dedicated parking spaces, and a private separate entrance. Featuring stunning flooring, a custom feature wall, a gourmet kitchen with gorgeous cabinetry, quartz countertops with a waterfall center island, luxurious spa-like bathrooms, pot lights throughout, and built-in closet organizers, this space truly looks better than most main floors and is perfect for the most discerning tenant! (id:53661)
71 Glenngarry Crescent
Vaughan, Ontario
Situated in the heart of Rural Vaughan, 71 Glenngarry Crescent offers the perfect blend of luxury, space, and location in one of Vaughan's most convenient communities. This sun-filled 3-bed, 4-bath freehold townhome features 9-foot ceilings, engineered hardwood flooring throughout, and premium finishes at every turn. The main floor boasts a bright living room with pot lights and walk-out to a private deck, and a 2pc bathroom, ideal for relaxing or entertaining. Upstairs, the open-concept kitchen and dining area includes stainless steel appliances, stone countertops, centre island, and a second walk-out balcony, while the cozy family room offers its own balcony retreat complete with custom built-ins. A thoughtfully designed study with built-in desk and cabinetry adds a private, dedicated workspace. Primary bedroom offers a walk-in closet with custom closet organizers for storage and a 3pc ensuite. Bathrooms feature stone counters and sleek fixtures, with the primary ensuite offering a large walk-in shower. Remote-controlled Hunter Douglas blinds on the ground and second floors add a touch of elegance and convenience. The fully landscaped rear and three walk-out levels ensure seamless indoor-outdoor living. Located steps from Maple GO Station, Walmart, restaurants, Maple Community Centre, transit, top-rated schools, and minutes to Highway 400, this home offers everything a modern family needs in a walkable, park-surrounded setting. (id:53661)
1 Tannery Court
Richmond Hill, Ontario
Executive Residence In Prestigious Mill Pond Community. Close To Trail/Park, School, Hospital Etc. This Magnificent 2-storey Home boasts 5 Spacious Bedrooms, perfect for Accommodating your Family and Guests. Stainless Steel Appliances 3647 Sq ft. of living space plus 1888Sq ft. in basement. The basement is partially finished. Separate entrance to the basement from the Garage. Two wood burning Fire places and one Gas fireplace. ( 3 in total)Large Windows With Stunning Skylight At 34 Feet Height. Full Of Natural Sunlight. **Custom Home** Solid Oak Stairs Extensive Hardwood Floors & Crown Moldings. Professional Landscape Front & Rear Garden Expansive Outdoor Space,Multi-Tier Decks. Very solid built & well maintained property. Renovated Bathroom on second floorSurrounded by top -tier schools. Perfectly situated in a prime location. (id:53661)
437 Beverley Glen Boulevard
Vaughan, Ontario
Nestled In The Heart Of Beverley Glen, This Custom-Built 4-Bedroom, 5-Bathroom Home Is Positioned On A South-Facing, Pie-Shaped Lot. The Grand Proportions Of The Home Are Evident The Moment You Step Into The Cathedral Foyer Filled With Natural Light From The Overhead Skylight. Enjoy The Seamless Flow Of The Elegant Main Floor Adorned With Crown Moldings, Hardwood Flooring And Dramatic 9ft Ceilings Throughout. The Formal Living And Dining Room Is An Entertainers Dream, With Wall-To-Wall Windows Overlooking The Manicured Gardens. The Large Eat-In Kitchen With Breakfast Bar Leads To An Oversized Family Room With A Gas Fireplace And W/Out To Your Private Backyard Oasis. Outside, The Pool-Sized Backyard Has Been Masterfully Designed For Outdoor Entertaining. Relax On The Expansive Deck With A Gas BBQ,Overlooking A Custom Heated Wood Gazebo,Stone Patio & Hot Tub Surrounded By Mature Trees That Ensure Privacy. Upstairs, There Are Four Generously Proportioned Bedrooms, With A Renovated 5-Piece Bath, Bedroom With Its Own Ensuite, Hardwood Flooring Throughout, Custom Closets, California Shutters & Vaulted Ceilings. Fabulous Primary Suite Offers Vaulted Ceilings,Walk-In Closet With Custom Closet Organizers,Luxurious 5-PC Ensuite With A Double Vanity, Jacuzzi Tub, & Separate Glass Shower. The Entertainment Space Extends To The Basement, Which Features An Open-Concept Living Area Highlighted By Impressive 10-Foot Ceilings,Renovated Bathroom, Electric Fireplace,Storage Areas, & An Abundance Of Windows. A Separate Entrance Provides The Flexibility To Convert This Space Into An In-Law Suite Or Basement Apartment. The Main Floor Mudroom Provides Direct Access To The 3-Car Garage Complete With Custom Built-Ins & Interlock Driveway/Walkway. This Stunning Residence Is Ideally Situated Near Thornhill's Most Desirable Schools,Parks,Shopping, Restaurants,Public Transport And HWY 407/7. (id:53661)
Suite B - 487 Eagle Street
Newmarket, Ontario
Excellent Location, Walk to Main St. Fairy Lake, Walking Trails, Community Centre, Parking Space Available (id:53661)
359 Woodspring Avenue
Newmarket, Ontario
Beautiful 4 Bedroom Home Close To All Amenities, School, Park, Theatre, Upper Canada Mall, Costco, Best Buy, Home Depot, Candian Tires, Environmental Park Trails. Appr 2670 Sft. Hardwood Flrs, Granite Counter In Large Kitchen With Backsplash & Centre Island, Walkout To Deck. Large Master Bedroom W/Spacious W/I Closet And Ensuite W/Sep. Shower & Corner Soaker Tub. 2nd Floor Laundry Room & Balcony. Finished Walkout Basement with bedroom, bath and R/I Kitchen. (id:53661)
Potl97 - 49 Burleigh Mews
Vaughan, Ontario
Rosepark Towns in the Heart of Thornhill: Demand Centre & Atkinson location. Brand new executive three-bedroom townhome. Magnificent end-unit; Stelatta 4 Model with $90,000 of upgrades! Bright & spacious with large windows, exquisite finishes throughout: Hearingbone Hardwood floors, Porcelaine tiles, Quartz counters, LED Potlights. Gourmet kitchen with large island and quartz countertops. High baseboards, door casings, Smooth ceilings and upgraded hardware throughout. 3 Spa-like bathrooms. Tons of potlights. Elegance and luxury living at its best. Overlooks the private parkette/playground w/view on the public park. Enjoy afternoon sun and beautiful susnsets from your private roof-top Terrace. Available for rent with luxurious, brand new furniture and brand new Stainless Steel Bosch appliances. Steps to top schools, parks, public transportation, Promenade Mall, places of worship, community centre, Theatre. 5 minute drive to Hway 7/ETR, Hway 404. (id:53661)
1901 - 36 Lee Centre Drive
Toronto, Ontario
** Luxurious & Stylish Ellipse I ** Spectacular Tower With Panoramic Unobstructed View ** Convenient Location ** 24 Hr Concierge ** Excellent Management ** Beautiful Floor Plan ** Den Can Be Used As 2nd Bedroom ** State-Of-The-Art Recreational Facilities **Brokerage Remarks (id:53661)
1103 - 1255 Bayly Street
Pickering, Ontario
Beautifully Updated 1+Den Condo in Prime Pickering Location!Welcome to this bright and spacious 1-bedroom plus den condo, Ideally situated in one of Pickerings most convenient locations. This freshly painted unit features an open-concept kitchen and dining area that flows into a large, sun-filled living room with walkout to an oversized balcony offering sweeping views perfect for relaxing or entertaining.The generous den offers flexible space and can easily function as a second bedroom, nursery, or home office. The entire unit has been meticulously maintained and has a fresh, modern feel throughout.Located at the vibrant intersection of Liverpool Road and Bayly Street, you're just a short walk to the Pickering GO Station, making commutes to Toronto and surrounding areas quick and easy. Enjoy close proximity to all essential amenities including the DRT transit line, parks, schools, shopping malls, restaurants, places of worship, community centres, the waterfront beach, and Pickering Marina.This move-in-ready condo is perfect for first-time buyers, professionals, downsizers, or investors looking for convenience, comfort, and lifestyle. Dont miss this opportunity! (id:53661)
26 Peacock Crescent
Ajax, Ontario
Welcome to 26 Peacock Crescent an Immaculate 2936 Sq/Ft 4 Bedroom Tribute Home in Nottinghill Enclave in Ajax with Hardwood and Ceramic Floors Throughout Main Level, Oak Veneer Stairs & Handrails with Metal Pickets. Tall Kitchen Cabinets, Pot Drawers, Gas Oven, Granite Counter Tops & Modern Backsplash. Open Concept. The home has updated Furnace (Jan. 2025), and Heat Pump (July 2023). Located in the highly desirable Nottingham Neighborhood, this property is surrounded by an abundance of Amenities, including Parks, Schools, Shopping, and Dining options. Enjoy the convenience of easy access to Major Highways and Public Transportation. Professionally Finished Basement With 2 Bedrooms, 3Pc Washroom & Kitchenette. Child Safe Cul-de-Sac. (id:53661)
344 Linsmore Crescent
Toronto, Ontario
41 foot lot. A rare offering waiting for your new vision. Stately presence on a corner lot. Overflowing with natural light. Great layout with two bedrooms on the main floor and two bedrooms upstairs. Attached double garage adds to the flexibility. This home has been meticulously maintained by the same family for decades. It is now ready to be passed on to someone else who will make it their own. Renovate, top up or rebuild. (id:53661)
49 Latchford Way
Whitby, Ontario
Welcome to 49 Latchford Way a beautifully maintained townhouse nestled in the quiet,family-friendly community of Pringle Creek.This spacious 3 bedroom home offers 2,370 sq ft of thoughtfully finished living space that feels even larger thanks to its open-concept design and abundance of natural light.The main floor features gleaming hardwood floors and a large eat-in kitchen that flows seamlessly into a fully fenced backyard. Enjoy privacy and tranquility with no rear neighbors, a custom deck, and mature landscaping perfect for relaxing or entertaining.Upstairs, youll find three generous bedrooms,including a primary suite with a luxurious 5-piece ensuite.The finished basement offers versatile spacefor a home gym, office, or media room tailored to your lifestyle needs.Located in one of Whitbys most desirable neighborhoods, you're just minutes from parks, top-rated schools, shopping, and all amenities.Roof recently replaced (2023), offering peace of mind for years to come. (id:53661)
914 Sproule Crescent
Oshawa, Ontario
Welcome to this beautifully upgraded 4-bedroom, 4-bathroom home in one of Oshawa's most desirable mature neighbourhoods. Set on an extra deep lot with a fully interlocked backyard, this property offers the perfect blend of space, style, and functionality. Inside, enjoy hardwood flooring throughout the main and upper levels, a chefs kitchen, open-concept layout, and pot lights throughout the interior and exterior. The professionally finished basement adds versatile living space, while the spacious master suite features a luxurious 4-piece ensuite with a private sauna. Recent major upgrades include: new AC, furnace, tankless hot water heater, roof, and two skylights offering peace of mind and energy efficiency. This home truly has it all: style, comfort, and long-term value in a well-established community. (id:53661)
6 Wildflower Way
Toronto, Ontario
Luxurious Detached Home in Highland Creek BUILDERS TOP MODEL: The Monarch ModelDiscover refined living in this luxurious detached home nestled on a private road in the highlysought-after Highland Creek neighborhood. The impressive Monarch Model offers 2,697 sq ft ofbeautifully designed space, featuring 5 spacious bedrooms and 5 bathrooms, including a finishedbasementperfect for extended family or guests.Enjoy added functionality with a separate side door entrance, offering potential for a privatesuite or home office.Step inside to find spectacular finishes throughout: soaring 9' ceilings, oak hardwood floorson the main level, and pot lights that illuminate the elegant great room complete with a cozygas fireplace. The gourmet kitchen is a chefs dream, featuring granite countertops and qualitycabinetry.An elegant oak staircase with stylish iron pickets adds a sophisticated touch, guiding you tothe upper level where comfort meets craftsmanship.Dont miss this rare opportunity to own a premium home in one of Scarborough's most coveted communities. (id:53661)
36 Glenshaw Crescent
Toronto, Ontario
A Masterpiece of Contemporary Design! This fully detached executive home is perched on an extra-deep, prime lot in the heart of one of Toronto's best-kept secrets: Parkview Hills. This stunning property exudes a 10+ wow factor, with a one-of-a-kind contemporary design that is both functional and visually captivating. As you enter, you'll be greeted by an exceptionally bright and open floor plan flooded with natural light, creating a warm and inviting atmosphere. With 4+2 bedrooms, this home offers ample space for family living, while the chefs kitchen and vaulted ceilings add a touch of grandness, making it ideal for both daily life and entertaining. Every corner of this home is designed to impress, from the tall ceilings throughout to the stunning views of nature in the tree-lined backyard, offering incredible privacy on a lot that extends almost 135 feet deep.The self-contained in-law suite on the lower level, complete with private laundry, large windows, and a separate entrance, adds flexibility for extended family or rental potential. The basement also features heated floors, ensuring comfort year-round. This exclusive neighbourhood is tucked away with only two ways in or out, creating a peaceful, close-knit community feel while still offering easy access to everything. Surrounded by lush ravines, it provides the perfect escape from the hustle and bustle of the city, yet you're only a few short bus stops from the Danforth subway line to the south or the LRT to the north. The area is known for its small-town charm, with excellent shopping nearby and a small community school, making it ideal for families. 36 Glenshaw Crescent is the epitome of modern luxury in a hidden Toronto gem. **OPEN HOUSE SUN JULY 20, 2:00-4:00PM** (id:53661)
672 Strathmore Boulevard
Toronto, Ontario
A prime opportunity for buyers/renovators/investors to see the potential and make this fully detached 3 bedroom 3 bath home their own. Includes detached garage and rare 2 car parking on a 20 x 100 foot lot. Great location, steps to Woodbine station, close to parks, the beach, schools, grocery stores, shops, restaurants and everything the Danforth has to offer. This house has had the same owners for over 40 years! The hot water tank is owned. Your vision awaits! Some pictures are virtually staged. (id:53661)
660 Foxwood Trail
Pickering, Ontario
WELCOME TO THIS BEAUTIFUL 3+1 BEDROOM, 4 WASHROOM SPACIOUS HOME. THIS STUNNING HOUSE FEATURESA FANTASTIC AND FUNCTIONAL LAYOUT WITH MANY UPGRADES THROUGHOUT. THE LARGE EAT-IN KITCHENFEATURES BEAUTIFUL POT LIGHTS, STAINLESS STEEL APPLIANCES, QUARTZ COUNTERTOPS, AND A WALK-OUTTO A MASSIVE BACKYARD. LARGE WINDOWS IN ALL THE ROOMS LET IN LOTS OF NATURAL LIGHT, WITHCALIFORNIA SHUTTERS ON MOST OF THE WINDOWS. UPSTAIRS FEATURES 3 LARGE BEDROOMS WITH GOOD SIZECLOSETS. THE MASTER BEDROOM FEATURES TWO OVERSIZED CLOSETS (ONE IS A WALK-IN) AND AN ENSUITEWASHROOM. THE BASEMENT OFFERS A FORTH BEDROOM, 3 PIECE BATHROOM, A LARGE REC ROOM, COLD ROOM,AND AMPLE STORAGE AREAS. THIS HOME ALSO OFFERS A MAIN FLOOR LAUNDRY/MUDROOM WITH ACCESS TO THETWO CAR GARAGE. THE WHOLE HOUSE WAS FRESHLY PAINTED JUST BEFORE LISTING.LOCATION CAN'T BE BEAT WITH HIGHWAY 401, GO STATION, AND THE PICKERING TOWN CENTER JUST A FEWMINUTES AWAY! TOP-RATED SCHOOLS, GROCERY STORES, AND PARKS ARE ALSO WITHIN WALKING DISTANCEFROM THIS LOVELY HOME AND FAMILY FRIENDLY NEIGHBOURHOOD.DON'T WAIT! THIS HOME IN THIS HIGHLY DESIRABLE COMMUNITY WON'T LAST LONG! (id:53661)
507 Mill Street S
Clarington, Ontario
Ideal setting for a client requiring parking++ or separate space to run a home business in the finished walkout lower level or the option of an extended family home with 2 separate living quarters. All this plus 2095 sq. ft. of private living space on the main floor. Set on approximately one acre treed lot with no neighbouring homes in view yet quick access to Highway401, a few minutes drive to the shores of Lake Ontario and the village center of Newcastle. The house has been completely rebuilt with high quality finishings, workmanship and materials and never lived in since the renovations. Hardwood floors throughout both levels, quartz countertops, pot lights++, 2 stone fireplaces. Walkout from the kitchen to a huge entertainment sized deck overlooking the beautifully landscaped extensive stone patio with large landscape stones, treed ravine and creek beyond. Walkout from the lower level directly to a covered stone patio and gardens. A huge workshop area under the double garage is perfect for the hobbyist or storing your recreational vehicles. The double car garage is pristine having been coated with an epoxy flooring and is extra deep for additional storage with direct access to the house through a heated breezeway. A property like this doesn't come up often with proximity to the highway, local amenities, minutes to Lake Ontario and the private setting on a treed acre lot. Book your appointment today or risk being disappointed! (id:53661)
1803 - 20 Edward Street
Toronto, Ontario
Welcome to Panda Condos, ideally situated in the vibrant heart of downtown Toronto! This bright and spacious 3-bedroom unit features top-of-the-line finishes and an open-concept living, kitchen, and dining area with a walk-out to the balcony. Enjoy unmatched convenience with T&T Supermarket right downstairs and close proximity to the Eaton Centre, subway stations, University of Toronto, Toronto Metropolitan University (formerly Ryerson), OCAD, major hospitals, and an array of renowned restaurants. Surrounded by the city's finest shopping, dining, and entertainment, this prime location offers everything you need at your doorstep. One parking space and one locker are included. (id:53661)
913 - 35 Tubman Avenue
Toronto, Ontario
Artsy Boutique Condo Located In The Vibrant Regent Park Community. Close To 404 & Gardiner Hwy. Walking Distance To Most Amenities Like Park, Shopping, Library, Place of Worship, Community Centre. (id:53661)
4512 - 319 Jarvis Street
Toronto, Ontario
!!High 45th floor Floor Studio Unit in New Luxury PRIME Condo Building!! located in heart of Downtown Toronto Fabulous unobstructed city view unit, excellent layout to maximize functionality & style of your living space!! High speed Internet included!! PRIME Fitness Includes 6,500 Square Feet Of Indoor & Outdoor Facilities With CrossFit, Cardio, Weight Training, Yoga, Boxing & More. Steps to TMU, a short walk to Subway, Dundas Square, Eaton Centre, Hospitals, Shopping's, Restaurants and much more!! 1 year Old Photos! (id:53661)
2413 - 15 Greenview Avenue
Toronto, Ontario
Spacious 2+1 Bedrooms/2 Washrooms Corner Unit With Lots Of Sunshine At Luxurious Meridian By Tridel.*Stunning City Views North And East* Open Concept Living/Dining W 9Ft Ceilings And W/O To Balcony*Master Bedroom Has 4Pc Ensuite & Walk In Closet*the large den features French doors and wrap-around windows. Perfect for a third bedroom or flexible workspace*Amenities Include: Indoor Pool, Gym, Party Room, Game Room, Guest Suite, Rooftop Bbq, 24Hr Concierge*Close To Subway, Restaurants, Ttc, Shopping,... (id:53661)
2115 - 470 Front Street W
Toronto, Ontario
Experience living at The Well. exquisite 2-bedroom, 2-bathroom suite at The Well Classic Series I by Tridel, featuring 10 Ft ceilings, a thoughtfully designed split-bedroom layout. Floor-to-ceiling windows bathe the suite in afternoon natural light, showcasing breathtaking west views and opening onto a private balcony. Residents at Classic I have access to an impressive selection of world-class amenities, including a rooftop outdoor pool, BBQ area, dining lounge, and a sophisticated party room offering an unmatched luxury lifestyle in the vibrant heart of Toronto. (id:53661)
710 - 500 Wilson Avenue
Toronto, Ontario
Welcome to Nordic Condos Located In The Heart of Clanton Park. New Spacious Two Full Bedroom, Two Full Bathroom Condo. Both Have Doors, Windows & Closets. Main Bedroom w/ Ensuite Bathroom. Enclosed & Separated Modern Kitchen w/ Integrated High-End Appliances. Open Concept Layout Creates Plenty Of Living Space. Large Open Balcony w/ Unobstructed Views. Excellent Amenities Including 24 HR Concierge, Fitness Studio w/ Yoga Room, Outdoor Lounge, BBQ Terrace, Children's Play Area And Much More. Close to Wilson Subway Station, Easy Access to Hwy 401, Hwy 400, Allen Rd, Yorkdale Mall, Parks, Restaurants, Transit and Everything You Need. (id:53661)
1402 - 18 Harrison Garden Boulevard
Toronto, Ontario
Bright and spacious 2-bedroom, 2-bathroom corner unit in the heart of North York! This functional layout features floor-to-ceiling windows, a walk-out balcony with open views, and abundant natural light throughout. Enjoy a modern kitchen with full-sized appliances and ample storage, a generous primary bedroom with ensuite bath, and a split-bedroom layout for added privacy. Parking and locker included. Maintenance fees cover all utilities. Conveniently located steps to TTC subway, parks, restaurants, and shopping with quick access to Hwy 401.A+ Tenants , Please provide rental application, credit report, employment verification. (id:53661)
Lower - 245 Brock Avenue
Toronto, Ontario
Be the first to live in this brand-new, never-before-occupied 1+Den basement suite with rare 8-foot ceilings throughout! This self-contained unit offers exceptional comfort, privacy, and peace of mind with enhanced soundproofing that exceeds Ontario Building Code standards-sound won't be an issue! Enjoy your own private entrance, personal hydro & gas meters, and a gas stove-a rare find in basement units. Internet/cable is tenant's responsibility. Water is included. The versatile layout includes a spacious bedroom and a flexible den space-ask about the option to relocate the closet to suit your preference. Coming soon: shared backyard seating area to enjoy the outdoors when completed. No pets, no smoking, no vaping. Street parking only. Perfect for a quiet professional or couple seeking a high-quality rental in a great location. Don't miss this opportunity! (id:53661)
1907 - 30 Inn On The Park Drive
Toronto, Ontario
Welcome To 30 Inn On The Park Drive, Unit 1907 A Beautifully Maintained Condo Apartment Located In The Desirable Banbury-Don Mills Community. This East-Facing Suite Offers Approximately 650 Sq. Ft. Of Living Space With A Bright And Open Layout Featuring Laminate Flooring Throughout, Smooth Ceilings, And A Juliette Balcony With A Walk-Out From The Living Room. The Upgraded Kitchen Boasts Quartz Countertops And A Modern Design. This One-Bedroom Plus Den Unit Comes With One Owned Underground Parking Spot (Level C, Unit 66). Enjoy The Comfort Of Central Air, In-Suite Laundry, And Low Maintenance Fees That Include Building Insurance, Parking, And Central Air Conditioning. Conveniently Situated Near Leslie Street And Eglinton Avenue, With Easy Access To Transit, Parks, And Shopping. (id:53661)
11 Madeline Road
Toronto, Ontario
Fully Renovated With Deluxe Kitchen. Granite Countertop. Marble Tile Backsplash with S/S Appliances; Stylish Bathrooms, Bidet. Sleek Vanities. Smooth Ceiling. French/Pocket Doors, Gleaming Laminate/Ceramic Floorings, Pot Lights. Lennox Gas Furnace/Air Conditioner, Rinnai Tankless Water Heating System. Excellent Location. Walk To Yonge Street, Yonge-Finch Subway Station, TTC Buses, Viva-Go Bus, Banks, Restaurants, Parks, Library, Theatre, And More. $$$ Spent On Update And Upgrades. (id:53661)
1505 - 50 Charles Street E
Toronto, Ontario
Welcome to the Casa III Luxury Condo. This stunning two-bedroom one washroom Corner unit offers 690 Sqft of living space + 274 sqft Huge Wrap Around Balcony. South-West Exposure. Open concept kitchen features with quartz countertops, backsplash and modern appliances, Floor to ceiling windows in both living area and bedroom flood the space with natural light. Walk to U of T, Yonge/Bloor subway station, Close to shopping and restaurants. Building Amenities: 24hrs Concierge, Gym, Outdoor Pool, Rooftop Lounge and Much more. The unit is fully furnished. (id:53661)
23 Beethoven Court
Toronto, Ontario
Location location location, sought-after 3 + 1 bedroom semi-detached house entire property for lease. Bright and spacious bedrooms and living room on main floor. Cozy bedroom and a large recreational room/ office in the basement. Nesteled on a quiet cul-de-sac. Close to all amenities, Seneca college, public transportation, highway 404 and 401, Go station, Fairview mall, supermarkets, restaurants, library, community centre, top schools, parks. Big backyard with garden shed and tools, park style table. Furnished with beds, mattresses, desks, chairs, sectional and twin sofa, dining table and chairs. Move in ready. (id:53661)
3206 - 4955 Yonge Street
Toronto, Ontario
** 3BR /2 PARKING**Welcome to the brand-new Pear] Place Condominiums where luxury meets convenience at Yonge & Sheppard!Perched on a high floor, this bright comer unit offers spectacular southeast views and a rare wrap-around balcony, bringing in an abundance of natural light. This spacious 3-bedroom, 2-bathroom suite features 9 ceilings, a sleek modern kitchen with quartz countertops and stainless steel appliances,and a functional open-concept layout designed for elegant urban living. Includes 2 PARKING spots and 1 LOCKER an unbeatable value in North York! Enjoy premium amenities including a fitness center, party rooms, movie theatre, games room, outdoor Jounge, and BBQ areas. Unmatched location just steps to Sheppard Subway Station, TTC, Hwy 401, Loblaws, Empress Walk, Yonge-Sheppard Centre, top-ratedschools, parks, and a variety of shops and restaurants. (id:53661)
3-109 - 5162 Yonge Street
Toronto, Ontario
Don't be fooled by the address, this is a THIRD floor large one bedroom plus den suite at GibsonSquare in the heart of North York. Welcome to this rare ultra functional layout, ideal for professional, couples, or anyone needing dedicated work from home space for two. It features incredibly low maintenance fees, nearly 10 foot ceilings, an open concept kitchen and living room, and ample storage, for an open airy space. The den is spacious enough to be used a second office, workout space, or guest area, which is a rare flexibility not often found in units where the den is open to the living room. The modern functional kitchen offers stone countertops, full-sized stainless-steel appliances, and plenty of storage. This suite includes one parking space and one large, oversized locker. Don't miss the buildings exceptional amenities including 24/7concierge, indoor pool & sauna, gym, theatre room, party room, and guest suites. Enjoy direct indoor access to the TTC subway station, Empress Walk, groceries, abundant dining, shopping, and entertainment options as your doorstep. A unique opportunity to own one of the most versatile and desirable layouts in a premier building! (id:53661)
921 - 90 Stadium Road
Toronto, Ontario
Don't miss out on this spacious two bedroom condo with a split layout in the core of downtown. Floor to ceiling windows in both bedrooms and living room with access to the large balcony allow ample natural light into the unit. Very functional layout with a large kitchen to the side with lots of counter space. Primary bedroom has an ensuite bathroom and a walk-in closet with closet organizers. Easy access to parks, groceries, Billy Bishop airport, TTC and more. Steps away from Lakeshore Rd. Excellent amenities in the building including: concierge and security, gym, exercise room, games room, theatre room, guest suites, courtyard and more. (id:53661)
4716 - 138 Downes Street
Toronto, Ontario
Brand New Luxury Sugar Wharf Condos By Menkes! Unique 1 Bedroom & 1 Bath Unit, Open Concept Kitchen Living Room! Steps Away From Sugar Beach, Employment, Shops & Restaurants. The Best And The Largest Toronto Waterfront Community! Amazing Amenities Space Includes, Gym, Co-Working Space, Party Room, Theatre Room, Guest Suites, 24 Hr Concierge. A Must See! (id:53661)
714 - 55 Front Street E
Toronto, Ontario
Welcome to The Berczy, a luxury boutique residence in the heart of the historic St. Lawrence Mkt. neighbourhood--one of Toronto's oldest and most vibrant areas. This spacious (1460 sq ft) 2-bedroom northwest corner suite w/ CN Tower, Berczy Park, & Flatiron Building views, has 3 washrooms and a primary living space that's open and bright, allowing for various furniture configurations and usage, including a dining area, den/home office space, and principal living room The unit features engineered hardwood floors throughout; an owner's suite w/3 closets (one a walk-in) and 4-piece ensuite w/ separate tub/walk-in shower; an open & bright island kitchen w/ breakfast bar, solid surface counters, integrated appliances (Liebherr/AEG), lots of cabinetry and a pantry; guest bedroom w/ 3-piece ensuite washroom; a generous (appx 120 sq ft) west-facing balcony for sunset views and al fresco dining, 3 Nest thermostats, numerous LED pot lights, & a hallway powder room. Includes large storage locker, private bike locker, and 1-car garage parking. High-end amenities include: 24-hour concierge, media/theatre room, 2 guest suites, sauna & hot tub, pet washing station, full body workout gym, rooftop terrace w/ shared BBQ's, party room w/ separate dining room, and visitor parking. An unbeatable location--an easy walk to the Financial District, Union Station, TTC, Eaton Centre, & excellent neighbourhood dining and entertaining options. Easy access to Billy Bishop, Gardiner, & DVP. Live, work, & play all in one fantastic neighbourhood. Make The Berczy your next home. (id:53661)
8 Hillholm Road
Toronto, Ontario
This Magnificent Home Is Situated In The Heart Of Forest Hill Village And Is Located Directly On Forest Hill Park Custom Built To The Most Exacting Standards Of Quality And Design And Completed In 2010. Designed by Lorne Rose Architect and Interiors By Brian Gluckstein Design. The Beautiful White Stone Façade Provides Entrance To This Perfect Family Home. A Sunlit Interior Is Enhanced By Expansive Ceilings Of Approximately 11ft. French Doors Exit To Reveal The Remarkable Private Garden With Salt Water Pool, And The Memorable View Of The Adjacent Park. Upstairs The Primary Bedroom Suite Continues A Lofty Theme With A Vaulted Ceiling. The Adjoining Ensuite Is A Study In Spa- Inspired Luxury With Steam Shower, Massive Soaker Tub And Private Toilet Chamber All Enhanced In White Carrara Marble. There Are Additionally, 3 Beautifully Proportioned Bedrooms On The Second Floor All With Designated Ensuites. The Third Floor Is Comprised Of Both A Stunning Office And An Adjacent Gym / Workout Area. Ceilings Are Vaulted And The Windows Radiate Light. A Wet Bar And Bar Fridge Complete The Picture. A Massive Lower Level Provides A Huge Media Area, Guest Or Nanny Suite, As Well As A Designated Bathroom And Pool Change Room Area. Walk Out Directly To The Pool And Enjoy The Exquisite Experience. Parking Is Accommodated With A Generous Two -Car Built In-Garage As Well As An Oversize Driveway That Provides Space For An Additional 3 Vehicles. Truly. The Perfect House In The Perfect Forest Hill Location. Steps To All The Best Schools (UCC, BSS), Transit, and Forest Hill Village Shopping. Convenience And Exceptional Lifestyle Await. (id:53661)
2206 - 30 Roehampton Avenue
Toronto, Ontario
Newly Built Condo By Minto Located Steps Away From Yonge & Eglinton. Unobstructed City View! Walking Distance To Everything Makes Life Great - Subway, Metro, Loblaws, Restaurants, Banks, Yonge And Eglinton Mall (Cineplex, Indigo). Brand New Upgraded Condo, Modern Open Concept Floor Plan With 9" Ceiling, Large Windows From Floor To Ceiling, Large Den Can Be Use As An Office Or 2nd Bedroom, Balcony, Ensuite Laundry. (id:53661)
223 Lynedock Crescent
Toronto, Ontario
Opportunity knocks! You will be amazed by the potential of this Sunfilled semi detached bungalow! It situated in the unbeaten location adjacent to both 401 and DVP, steps away from TTC, malls, schools and everything you need! It's one of the few semi detached homes that has attached garage with side by side double driveway parking. Amazing income potential by having two 1-bed basement apartments that can easily bring you 2500+ income, while main level can be rented for around $3,000. This home is ideal for investors who is looking for positive cash flow (monthly Income 5000+) or homeowners looking to move in with extended family or rent out basement apartments as mortgage helper. This house is well-loved and meticulously maintained by the owners, with beautiful pereniel garden and many upgrades throughout the ownership including: roof (2018), garage door (2019), Kitchen (2020), driveway (2021), Windows (2022), Heat Pump (2024), New floor, paint and light fixtures (2025), Basement reno (2025). Hot water tank is owned! No work need to be done, move in condition! Won't last long, book a showing today! (id:53661)
723 - 460 Adelaide Street E
Toronto, Ontario
Move-In Ready Corner Unit! This bright and airy space features 9-foot ceilings and floor-to-ceiling windows that flood the rooms with natural light. It offers 1 bedroom plus a den, along with a wraparound balcony showcasing a beautiful southwest view. The bathroom includes a sleek walk-in shower with a glass door, and the kitchen boasts extended upper cabinets for extra storage. Custom shades are already in place in the living, dining, and bedroom area, adding a touch of style. With about 800 sq. ft. of indoor and outdoor living space, this unit feels spacious and welcoming. The building is packed with fantastic amenities, including a huge party room, rooftop patio with BBQs, a full gym, sauna, guest suites, library/study area, lounge, meeting rooms, billiards, theatre room, and 24-hour concierge service. Plus, with a walk score of 97%, you'll be just minutes away from St. Lawrence Market, the Distillery District, Canary Wharf, Financial District, Sugar Beach, and a variety of restaurants, LCBO, and easy access to King/Queen streetcars and the DVP. Don't miss out on this incredible opportunity! Parking space and bike locker. (id:53661)
315 - 59 East Liberty Street
Toronto, Ontario
Step Into A Home That Blends Modern Elegance With The Pulse Of Downtown Living At 59 East Liberty St Unit 315. This Stunning 1 Bedroom + Den, 2 Bathroom Condo Offers More Than Just 750 Sq-Ft Of Captivating Living Space It Offers A Lifestyle. From The Moment You Walk In, The Airy Layout, Exposed Concrete Ceilings, And Clean, Contemporary Finishes Evoke A Sense Of Calm And Sophistication. The Versatile Den Creates The Perfect Work From Home Setup Or Cozy Guest Retreat, While 2 Full Bathrooms Provide Rare Comfort And Flexibility. Step Out Onto Your Private Balcony And Take In The City Energy, Knowing You're Just Moments From Toronto's Trendiest Cafes, Buzzing Patios, And The Serene Waterfront. Live Where Everything Happens-Fitness Studios, Markets, Restaurants, And Nightlife Are All At Your Doorstep. With Resort Style Amenities Including A Pool, Gym, Concierge, And Rooftop Terrace, This Isn't Just A Condo It's Your Gateway To Inspired Urban Living In One Of Toronto's Most Dynamic Communities. Liberty Village Isn't Just A Location, It's A Feeling And It Starts Right Here. (id:53661)
77 Highbourne Road
Toronto, Ontario
Nestled in prestigious Chaplin Estates, this stately 4+1 bed, 3-bath home blends classic elegance with thoughtful updates, offering refined living for buyers of all ages. Step into a spacious formal living room with a striking stone fireplace, custom built-ins, leaded glass bay window, and hardwood floors. The dining room features traditional wainscoting and flows seamlessly into both the kitchen and the sunken family room, perfect for entertaining or everyday life. A 21' x 18' family room addition impresses with French doors, an arched transom window, built-in cabinetry, and walkout to a slate stone patio and expansive backyard, ideal for indoor-outdoor living. The kitchen boasts white cabinetry, ample storage, and premium appliances, including a panel-front Sub-Zero fridge, built-in GE oven, Miele cooktop, & dishwasher. A bright breakfast nook offers a casual dining spot filled with natural light. Upstairs, three bedrooms offer flexibility, including a 16' x 12' bedroom with double closets and chandelier, another with access to a private terrace and a third, currently being used as an office. A renovated 4-piece marble bath adds a touch of luxury. The third floor is a dedicated primary retreat with walk-in closet, 4-piece ensuite, soaker tub, and picture window with treetop views. The finished lower level, with separate side entrance, offers a media/play room, laundry, additional bedroom, and income/in-law suite potential. The 40 X 130 ft pool-sized lot offers a fenced backyard. Located near UCC, BSS schools, steps to parks, and the vibrant shops along Yonge Street, this exceptional home offers timeless charm, space to grow, and unmatched lifestyle in one of Toronto's most desirable neighbourhoods. (id:53661)
201 - 10 Deerlick Court
Toronto, Ontario
Well Maintained 1 Bedroom Plus Den Corner Unit, Located In Heart Of The City. Bright And Spacious, Beautiful Layout With Clear View Of The City, Den Has Window, Large Balcony, High Ceiling, Open Concept And Upgraded Kitchen, Engineering Hardwood Flooring Throughout, Vertical Blind In Living Room With Remote Control, Master Bedroom With 2 Layers Curtain, Elevator Requires Fob Access For Better Safety, Short Walk to Ravine, Trails, Shopping, Restaurants, Cafes, Schools, Parks, Easy Access To DVP & Highways, One Parking Spot and One Locker Are Included. (id:53661)

