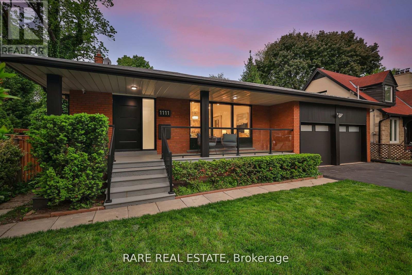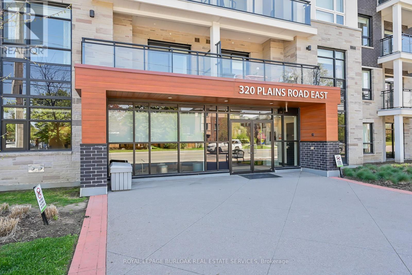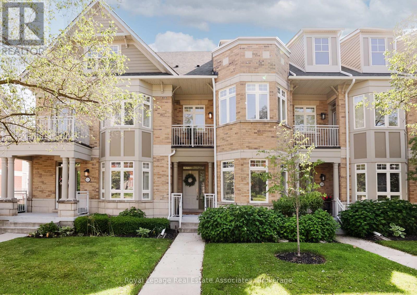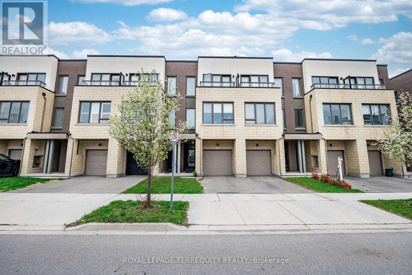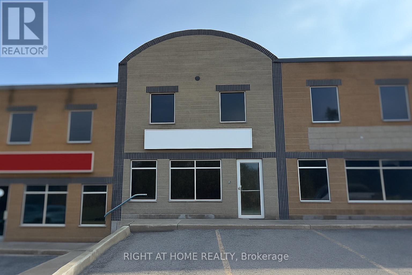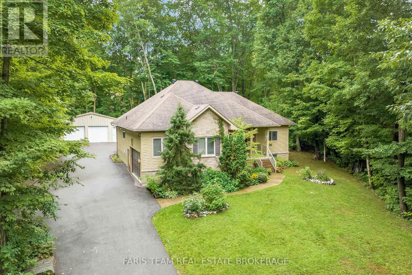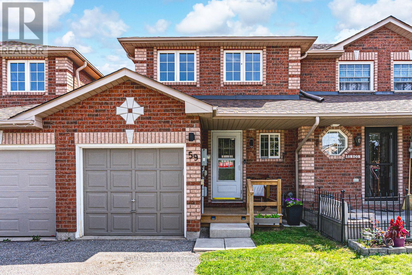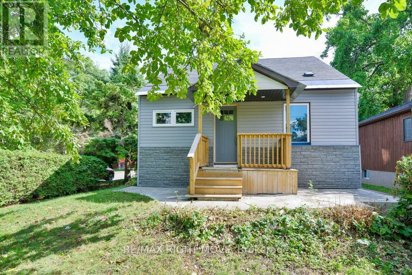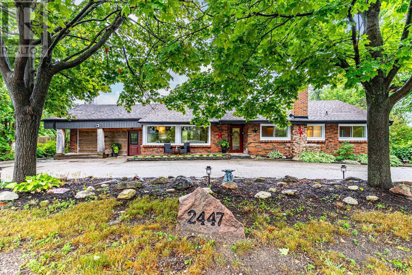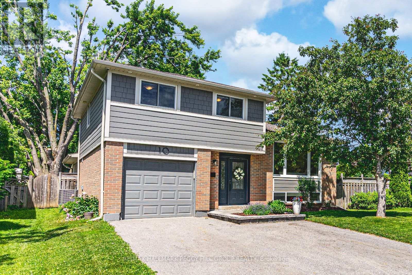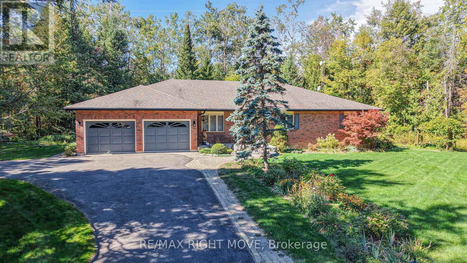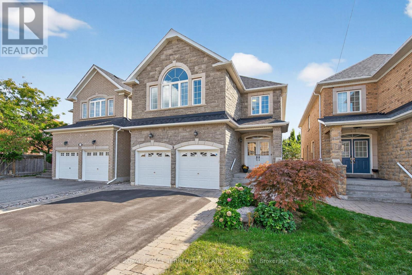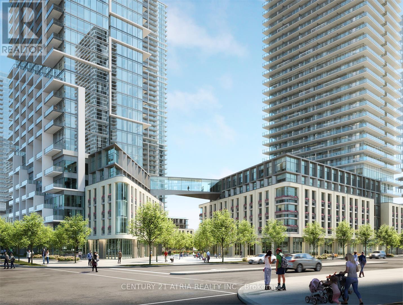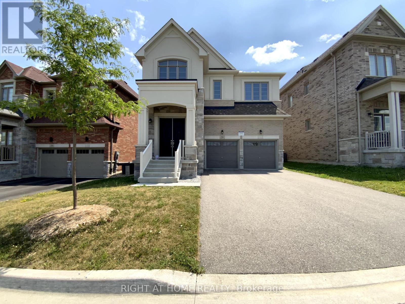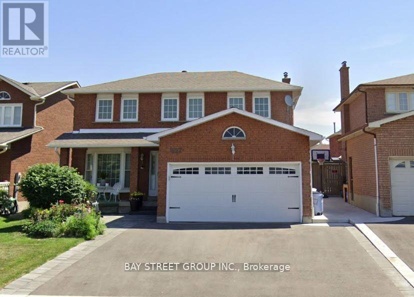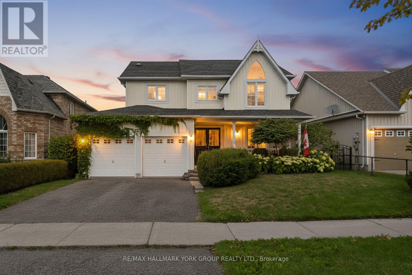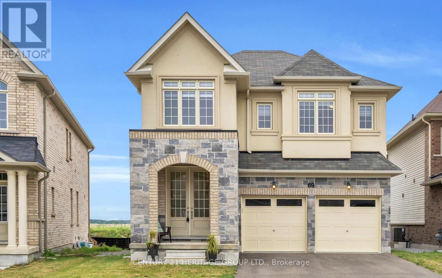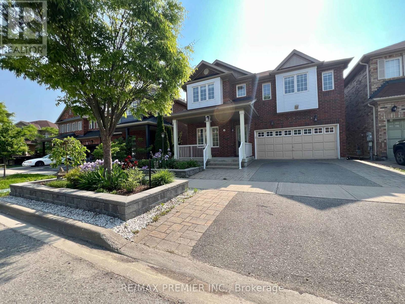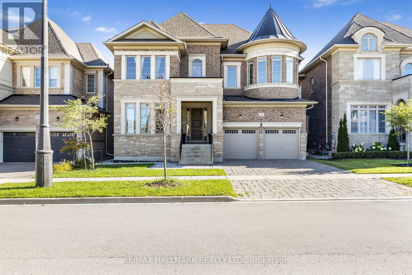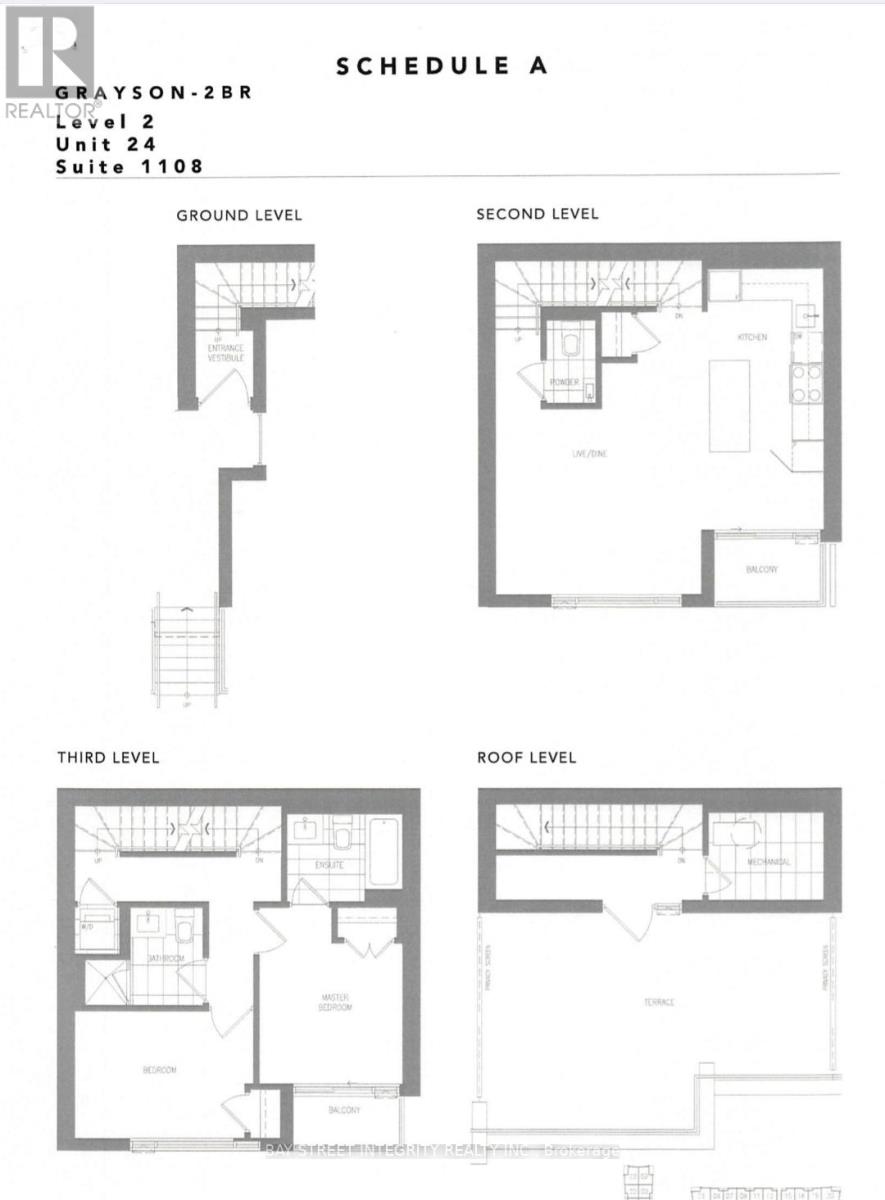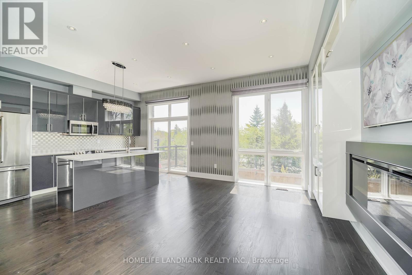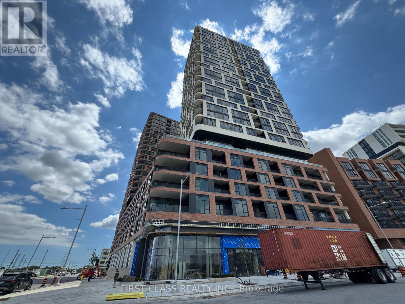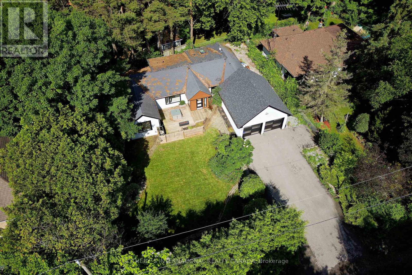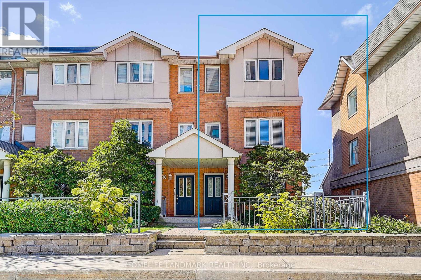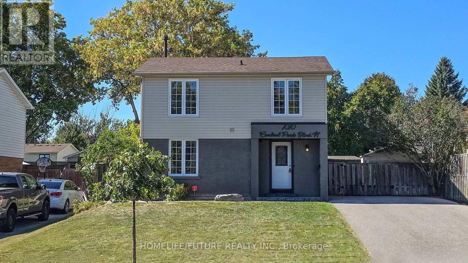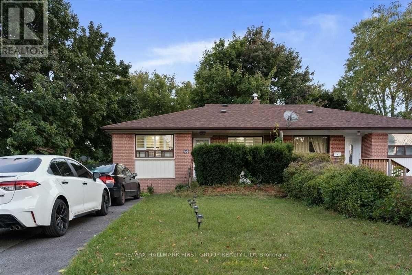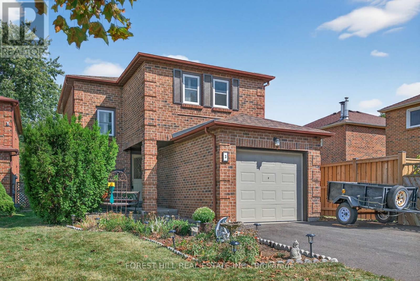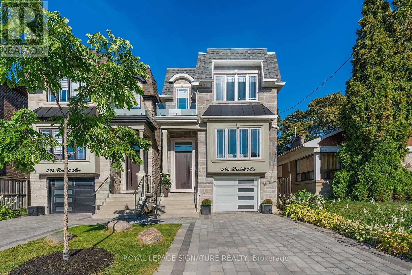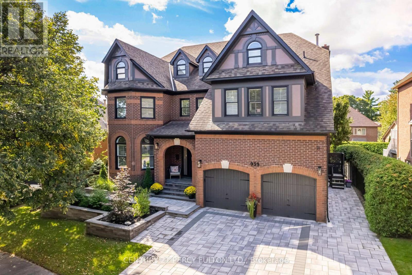1111 Kipling Avenue
Toronto, Ontario
1111 Kipling Ave - The home you've been waiting for. Over 2,800sqft of living space completely renovated with no expense spared. This four level back split features four bedrooms, two full bathrooms with double vanities, an absolute dream of a kitchen to entertain, and three separate living spaces. When you're looking to wind down after a long day, the backyard opens up to a serene treelined escape with plenty of privacy. Towards the front we have a double car garage with plenty of ceiling height for additional storage, and if that's not enough the basement has a massive crawl space for all your seasonal pieces. Minutes from Echo Valley park, Islington golf club, and proximity to plenty of tennis courts & trails for you and the family to enjoy. Ease of access to highway 427, 401, and Kipling subway station. When it comes to running errands, you're a short drive from Foodland, Loblaws, Farm Boy & Starbucks. Do not miss this move-in ready opportunity to call home! (id:53661)
605 - 2301 Derry Road W
Mississauga, Ontario
Welcome to this luxurious condo in the highly sought-after, family-friendly Meadowvale community! Offering over 1,100 sqft of living space (including oversized balcony), this stunning suite blends modern elegance with everyday functionality. Inside you'll find 3 spacious bedrooms & 2 well-appointed bathrooms, designed for comfort & convenience. The open-concept layout seamlessly connects the living, dining & kitchen areas, while a walk-out to the expansive private balcony showcases breathtaking panoramic tree tops views & the city skyline. With its large windows, southwest exposure & sleek finishes throughout, the suite is filled with natural light & timeless style. The modern kitchen is a chefs dream, featuring stainless steel appliances, upgraded countertops, backsplash & ample cabinetry to maximize storage & function. The primary bedroom includes a generous closet & a private 2-piece ensuite, while floor-to-ceiling hallway closets provide additional storage for all your needs. Condo fees offer exceptional value, covering exclusive use of 2 parking spots, 1 locker, heat, water, cable TV & high-speed internet, visitor parking & access to premium building amenities. Relax or entertain with an outdoor pool, party room & meeting room. Steps away, enjoy a tennis court perfect for unwinding after work or staying active in your free time. The location is truly second to none. Meadowvale Village is a heritage conservation district, is nearby & home to charming historic Gooderham Estate & Silverthorne Grist Mill, along with the scenic Credit River & nature trails. Coming soon: Costco Business Centre just minutes away! Everyday essentials are just around the corner, with Meadowvale Town Centre, Community Centre, MiWay bus routes, Lake Aquitaine & Bus Terminal all within easy reach. For commuters, its only a 15-minute walk to the GO Train Station for direct service to downtown Toronto, plus a quick drive to Highways 401 & 407 for seamless access across the GTA. (id:53661)
312 - 320 Plains Road E
Burlington, Ontario
Perfect for First-Time Buyers & Those Looking to Downsize! Rosehaven "Affinity", a highly desirable condo community in trendy Aldershot! Where convenience, comfort, and style come together! This is your chance to step into homeownership in a modern, move-in-ready 2-bedroom, 2-bathroom condo. Enjoy 900 sq. ft. of open-concept living with a custom kitchen, stainless steel appliances, Corian countertops, with plenty of counter space; ideal for entertaining. Close to shops, restaurants, and the GO Station, its perfect for young professionals with a busy lifestyle or if you are looking to down size for a maintenance free lifestyle. Looking for a stylish, low-maintenance home? This graciously finished condo offers executive-level features in a welcoming, professional building. With an elevator, same-floor locker, and top-tier amenities: including a gym, yoga studio, rooftop terrace with BBQs & fireplace, billiards, and a party room, you can enjoy a vibrant yet hassle-free lifestyle. Pet-Friendly Community, excellent location, steps from transit, dining, and shopping. This home is perfect for those looking to simplify without sacrificing quality. Whether you're buying your first home or looking for a fresh start in a thriving community, this condo offers everything you need (id:53661)
47 Larry Street
Caledon, Ontario
(Note: Still available for showings and offers). This spectacular side-split is located in one of the most sought-after neighbourhood in Caledon East. Prepare to be amazed by the spaciousness and layout of this beautiful family home. It is totally updated throughout with very attractive finishes. Main level features an updated kitchen with upgraded appliances and hardware, a coffee station, GAS stove, and overlooks the beautiful backyard oasis. Main also has a very large living / dining rooms with pot lights, built-in electric fireplace and large windows for extra brightness. Upper level has three generous sized bedrooms. All bedrooms feature closets, wood floors and pot lights. Lower level is very large and bright with wood flooring, pot lights and walk-out to yard. Basement is also finished and is a perfect Play place for young kids or a hangout spot. Enjoy Staycations in your own backyard retreat, complete with a Heated Salt water Inground pool, hot tub, a green house and plenty of privacy trees. There is 240v in the garage for EV, parking for 6 on the driveway. Come and see this beautiful home today! (id:53661)
40 Centre Street
Orangeville, Ontario
Legal Two-Unit Bungalow on a Massive Mature Lot! This property is a standout opportunity offering three clear paths for buyers. 1: Investor Opportunity, Capture strong rental income by setting new market rent on the soon-to-be vacant upper unit, while the lower unit remains leased at a very near market rent. 2: End-User Conversion, Make this bungalow your own with just a single notice for vacancy, and enjoy a home on a mature lot at an attractive price point. 3: Hybrid Lifestyle, Live in the spacious upper unit while benefiting from steady income from the lower unit. Converted and fully renovated in 2013, this bungalow features two self-contained legal units, each with separate hydro meters, heating systems, private laundry, and tasteful finishes throughout. Both units include crisp white kitchens with matching appliances that contrast with dark flooring for a clean, contemporary look. Bathrooms are finished with large-format grey tiles, white subway tile tub surrounds, full bathtubs, and modern vanities. The upper unit includes a walkout to a private deck (2021), newer stove and micro-vent, and central air. The lower unit is bright and inviting with updated LED lighting (2025), a newer washer/dryer, and its own outdoor space. Each unit also features a dishwasher and in-suite laundry.Ideally located on a quiet street just steps from Orangeville's vibrant downtown, this property offers exceptional walkability to shops, schools, restaurants, plazas, and transit. Situated on a rare oversized lot with no sidewalk out front, it boasts ample parking and two rear yard spaces divided by a privacy fence offering the feel of two full-sized backyards. Additional updates include a new roof (2018), attic insulation and venting (2020), updated sewer and water lines (2015), and newer mechanicals throughout. A turnkey opportunity in a desirable location. Please note: interior photos are from prior to tenancy. Property is currently tenanted. (id:53661)
128 St Lawrence Drive
Mississauga, Ontario
My Heart's on St. Lawrence. A townhome that feels like a love letter to lakeside living. Offering almost 3000sq ft across four thoughtfully designed levels, this Port Credit beauty puts you steps from the lake, waterfront trails, and the GO. Inside, you'll find espresso-toned hardwood floors, crown moulding, pot lights, and a kitchen that means business: Wolf double oven with six burners, Sub-Zero fridge, full wine fridge, built-in microwave, waterfall quartz island with seating for four, and tons of custom cabinetry. Walk out from the eat-in area to a private terrace perfect for morning coffee or evening wine. Upstairs, the primary suite exudes a sense of retreat with a walk-in closet, private balcony, pot lights, and an updated 4-piece ensuite featuring a double vanity, glass shower, & built-in shelving. Two additional bedrooms share a stylish 3-piece bath. The third floor adds even more flexibility with a spacious family room, gas fireplace, hardwood floors, pot lights, and another walkout rooftop balcony. The finished lower level features a rec room, mudroom, and direct access to a private 1.5-car private garage, with two additional exclusive-use parking spots located underground. A landscaped front garden, lush greenery in the back, and a new 200 sq. ft. patio (2023) make the outdoor space feel like your own private retreat. This one has it all space, style, and that unbeatable Port Credit energy. (id:53661)
195 Sabina Drive
Oakville, Ontario
Step into this bright and expansive open-concept home featuring 3 generous bedrooms and 4 modern washrooms. The heart of the home is a spacious, sunlit eat-in kitchen complete with a large center island, gleaming granite countertops, and a cozy breakfast area that opens directly onto a private balcony perfect for morning coffee or evening relaxation. Beautiful Laminate flooring flows seamlessly throughout the home, complementing the soaring 9-foot ceilings and oversized windows that flood the space with natural light. Elegant wood stairs add warmth and character, while the attached garage offers convenience and extra storage. Retreat to the luxurious primary suite featuring a walk-in closet, a walk-out balcony, and a spa-inspired ensuite bathroom with an upgraded glass-enclosed shower. This home checks every box and is ideally located in a highly sought-after neighborhood close to all amenities. Don't miss this incredible opportunity! (id:53661)
8 - 647 Welham Road
Barrie, Ontario
VERSATILE INDUSTRIAL CONDO WITH SHOWROOM/OFFICE, TWO 2ND-LEVEL OFFICES, WAREHOUSE & 2 PARKING SPACES IN BARRIES SOUTH END! Exceptional opportunity to own a well-maintained industrial condo in one of Barries most sought-after industrial corridors, close to Mapleview Drive, Saunders Road, and Highway 400. Offering approx. 1,640 sq. ft. of finished space, this property blends professional office/showroom appeal with practical warehouse functionality, making it ideal for owner-users or investors. The main level features a bright front showroom with luxury vinyl flooring, a washroom, a kitchenette and sink, and approx. 820 sq. ft. of warehouse space with durable epoxy flooring. A quiet garage door opener operates the 11 x 14 grade-level drive-in door, ensuring efficient deliveries and vehicle access. Comfort is enhanced by a newer gas shop heater (approx. 1 year old) and recently serviced gas heating and central AC. The second floor offers approx. 400 sq. ft. of finished office space, including two offices and a second washroom. Large windows overlook a scenic forested area, providing natural light and a unique setting rarely found in industrial units. Additional highlights: Two reserved parking spaces. Three voltages: 150, 220, 575. Flexible layout allows potential separation into two rentals (upstairs & main level). Zoned GI, supporting a wide range of permitted uses. A rare combination of functionality, versatility, parking, and investment potential in one of Barries busiest industrial hubs. (id:53661)
193 Gilwood Park Drive
Penetanguishene, Ontario
Top 5 Reasons You Will Love This Home: 1) Live in the quiet, highly sought-after Gilwood Park area with serene water views and water access, just minutes from the amenities of Penetanguishene and Midland 2) Exceptionally well-built home featuring vaulted ceilings, hardwood floors, recessed lighting, in-floor heating with separate zone controls, heated floors in the insulated two-car garage, indoor and outdoor faucets- including the garage sink, invisible dog fence, ductless air conditioning, rough-in for generator, and a complete softener system 3) New 2+ car detached shop built in 2021, fully insulated, steel-beamed, and electrically heated with 240-amp hard wired heaters, perfect for the hobbyist or a workshop 4) Beautifully landscaped front and back gardens, mature trees, and a peaceful stream at the lots edge, all set on nearly an acre 5) Enjoy the freshly paved driveway welcoming you home, leading to an expansive property where open space and lush surroundings create a beautiful move-in ready package. 1,687 above grade sq.ft. plus a finished basement. (id:53661)
59 Srigley Street
Barrie, Ontario
BEAUTIFULLY MAINTAINED 2-BEDROOM HOLLY TOWNHOUSE WITH OUTDOOR ENTERTAINING SPACE, MODERN FINISHES, & UNBEATABLE WALKABILITY! Nestled in Barrie's desirable Holly neighbourhood, this inviting 2-storey townhouse delivers lifestyle, comfort, and convenience in one exceptional package. Steps from the SmartCentres Barrie Essa Plaza with groceries, dining, and shopping at your fingertips, and within walking distance to schools, the Peggy Hill Community Centre, and the Ardagh Bluffs trail system, you'll also enjoy quick 10-minute access to the Kempenfelt Bay waterfront for year-round leisure. A charming covered front porch sets a welcoming tone, while the fully fenced backyard offers a lush lawn, manicured garden beds, and an expansive two-tier deck with both upper and lower levels designed for relaxation and entertaining. Inside, the sunlit open-concept main floor features a functional kitchen with a double sink and pass-through window overlooking the living room, with potential for breakfast bar seating, alongside an adjoining dining area with a sliding glass walkout to the deck for seamless indoor-outdoor enjoyment. Upstairs, two generous bedrooms with oversized windows create bright, inviting retreats, including a primary suite with a walk-in closet and semi-ensuite access to a 4-piece bath. The unfinished basement is ready for your vision, offering a dedicated storage room with built-in racking, and a laundry area with a washer, dryer, and tub. With stylish updates such as refreshed flooring and modern light fixtures, plus excellent affordability supported by a Smart meter to help keep utilities manageable, this #HomeToStay is an ideal choice for first-time buyers, downsizers, or anyone seeking lasting value in a sought-after location. (id:53661)
10 Ottaway Avenue
Barrie, Ontario
The home is sold conditional waiting on deposit. This home has left me at a loss for words. Stunning from top to bottom, you'll want to add this classic ranch bungalow to your "must see" list. The home itself features 2 + 2 bedrooms & 2 baths with storage space galore. A generous kitchen with ample storage and work area walks out to the private back yard oasis with multiple seating areas, gazebo, & easy care gardens created with love. A garden shed and perfect area for future hot tub makes this back yard an entertainers paradise. (Better yet, enjoy it all to yourself). Continuing on the main floor, a living room dining room combination with gleaming hardwood and a cozy gas fireplace will make even the coldest night warm and inviting. The basement is fully finished with a large rec room (with a 2nd gas fireplace) plus 2 more bedrooms, a 3pc bath and the laundry and storage areas. Hidden gems of this property: laundry hookups in the closet of the 2nd bedroom on the main floor if you ever wanted to move the laundry to the main level or add a 2nd washer and dryer. A conduit for a hot tub plus a GFCI exist in the back for future goals. The front yard, with curb appeal galore, offers a circular driveway which has been known to hold 7 cars plus meticulously planned landscaping and perennials, all on a peaceful dead end cul de sac in a popular Barrie neighbourhood. Minutes to schools, plus a short drive to Royal Victoria Hospital, Georgian College, waterfront parks, shopping, easy highway access and the list goes on! **Front portion of driveway is scheduled to be paved on Sept 26** (id:53661)
202 - 121 Mary Street
Clearview, Ontario
In the charming Town of Creemore this recently constructed one bedroom plus den condo is in the prime location for year round activities. Centrally located between Collingwood and Mulmur with various parks for hiking and amenities nearby. After a day enjoying the outdoors tuck into one of Creemores many dining options or plan your weekend around the various spring and summer festivals and markets. This bright condo could be enjoyed either full time or as a wonderful pied-a-terre. The open concept kitchen includes stainless steel appliances and the den is a flexible space that can be used for working from home, for guests to stay over, or a variety of other ways. The foyer includes a large closet and ensuite washer and dryer. This unit comes fully furnished and is being offered for seasonal lease. (id:53661)
299 Mary Street
Orillia, Ontario
This recently updated one-and-a-half storey home is located on a corner lot, minutes west of the hospital in Orillia. Cedar hedges border two sides of the lot and give privacy for the covered front porch and concrete patio at the back. The main level includes an open concept living room/eat-in kitchen with stainless steel range, refrigerator and built-in microwave/range hood included; 2 bedrooms; main floor laundry facilities and a new 4pc. bathroom. A centre hall staircase leads to the upper level with 2 more bedrooms. Flooring includes engineered hardwood on the main level, original hardwood in the upper level bedrooms, ceramic tile in the bathrooms and kitchen, plus vinyl laminate in the basement. The partially finished basement has potential as an in-law apartment. It is accessed through a rear door off the kitchen and has a separate 100 amp hydro service. With a ceiling height of 6 ft. 6 in., the basement area includes an L-shaped family room; 5th bedroom; laundry facilities for a stacking washer & dryer; sitting area; a new 4pc. bathroom and a utility/storage room. Behind the house is an older wood-sided 17 ft. x 25 ft. storage building with partial carport. The paved driveway, with room for 3 cars, is accessed off the side street. Most windows have been replaced; new on-demand hot water tank in 2024; new gas furnace in 2024; LED lighting throughout. Easy to show and move-in ready! (id:53661)
1390 Warminster Side Road
Oro-Medonte, Ontario
Priced to sell, this 40-acre property is located in the hills of Oro-Medonte Township between Orillia and Barrie 90 minutes from the GTA..This property is ideal as an equestrian/hobby farm and features an 11 acre hay field; 16 acre mature mixed forest; an equine training oval with 3 interior paddocks. The main barn (36'x70') was built in 2004 and includes 7 stalls, a wash bay and an insulated, heated workshop. Other outbuildings include a drive-shed 40'x 25', wood storage barn 20'x28; a detached triple garage 34'x 26'; a chicken coop and garden shed. Hidden from the road and nestled in a mature forest, the 2-storey home built in 1998, features an inviting wrap-around verandah with sweeping vistas of the surrounding landscape. The house is gorgeous and upgraded with hardwood floors and crown moulding. The front entrance opens to a 2-storey high foyer and flows into the open concept dining room/kitchen on one side and spacious living room with propane fireplace on the other. A French door off the kitchen leads to the mud room, a 2pc bath, main floor laundry facilities and back door access to the verandah. The second floor features three bedrooms, a new 5pc. bathroom and a den. The basement is mostly finished and includes a walkout. The backyard paradise includes a pond and a rustic covered bridge that spans a year-round stream. Easy to show. (id:53661)
50 Newton Street
Barrie, Ontario
Meet 50 Newton Street: the home that greets you like an old friend - warm, welcoming, and a bit timeless. Set on a peaceful, tree-lined street, this freshly updated 3-bedroom nest is the kind of place where comfy meets cozy. Step inside and you'll find engineered hardwood flowing through bright, freshly painted rooms that whisper move right in. The renovated bathroom? Clean, modern, and ready to make your daily routines feel like a spa treat. Head out back to a fully fenced, private yard that's more than just grass; perennial gardens add personality, a patio invites al fresco dinners. There's even a playhouse for the little ones and a garden shed for your tools or hidden treasures. Bonus doesn't begin to cover the oversized detached garage with its own electrical panel and a built-in fan. This gem is a dream for hobbyists, car lovers, or anyone who needs space to tinker, create, or simply stash things in style. Walking to the lake, the library, downtown cafés, and schools? Check. Quick access to Hwy 400 for those commuting adventures? Double check. Plus, you're just minutes from Georgian College and Royal Victoria Hospital - prime convenience dressed up as charm. It's not just a house, it's your next chapter, ready to begin. Showings now open, come see it in person and watch how fast this one captures hearts. (id:53661)
2447 Ridge Road W
Oro-Medonte, Ontario
PRIVATE SHANTY BAY SHOWSTOPPER WITH AN ABOVE-GROUND POOL, WALKOUT BASEMENT, & A BACKYARD BUILT FOR ENTERTAINING! Discover the lifestyle youve been waiting for with this fully finished bungalow in coveted Shanty Bay, where peaceful forested surroundings and no rear neighbours create a private retreat just minutes from Barrie. Surrounded by natural beauty and year-round recreation, with easy access to Lake Simcoe, parks, schools, golf, trails, beaches and skiing, this home is perfectly positioned to be enjoyed year-round. Step into a beautifully landscaped property with stone accents, lush gardens, and generous green space, then relax or entertain in the fully fenced backyard with its gazebo lounge, expansive deck and patio, and sparkling above-ground pool. The crescent driveway provides ample parking and the space to build a new garage, or easily convert the existing mudroom back into a garage if desired. Inside, soaring exposed beams, oversized windows and dual walkouts to the deck fill the open-concept main floor with light, while a cozy fireplace anchors the inviting living space. Three spacious bedrooms, including a serene primary retreat overlooking the forest, provide comfort for family and guests, complemented by a stylish 4-piece bath with a dual vanity and a modern glass-enclosed shower. The versatile walkout basement offers abundant living space with two recreation rooms, a family room, a den, a full 4-piece bath, and a wet bar with pantry storage, making it ideal for entertaining, extended family living, or in-law suite potential. With major updates already completed - including furnace, roof, eavestroughs, soffits, windows, and doors - plus the added value of an owned water heater and softener, this move-in ready home provides exceptional value and lasting peace of mind. Dont miss your chance to call this private Shanty Bay #HomeToStay your own and start enjoying everything this incredible four-season community has to offer! (id:53661)
10 Jill's Court
Barrie, Ontario
EAST END GEM FEATURING THOUGHTFUL UPGRADES & A SPACIOUS LAYOUT DESIGNED FOR FAMILY LIVING! Set on a quiet street in Barries east end, this home offers comfort, space, and convenience in a location that checks every box. Walk the kids to nearby schools, spend weekends at Eastview Park and Arena, or enjoy easy access to transit, shops, and daily essentials. Everything is just steps away. Plus, youre only five minutes from Hwy 400, RVH, and Kempenfelt Bay, home to Johnsons Beach, parks, and scenic trails. Curb appeal abounds with tidy landscaping, mature trees, and a newly paved driveway, complemented by an updated stone entry and attached garage. Out back is a private retreat with lush green space, gardens, and a stone patio equipped with built-in gas hookups for both a BBQ and a fireplace, perfect for hosting friends and letting the kids play. Inside, the open main level is bright and inviting, showcasing a custom kitchen with quartz countertops, integrated butcher block, breakfast bar seating, and ample cabinetry that flows seamlessly into the dining and living areas. A newer rear addition provides extra living space, while a skylight and a walkout to the patio keep everything light and connected. The primary suite offers a serene escape, featuring a walk-in closet and an ensuite bathroom with a deep soaker tub and glass shower. Upstairs, four bedrooms and a full bath offer space for everyone, while the updated lower level boasts a rec room with a gas fireplace and a versatile crawl space. With thoughtful updates, including heated bathroom floors, custom window coverings, a newer furnace and A/C system with multi-zone control, updated attic insulation, and an owned tankless on-demand water heater, this home has been carefully maintained with pride and is now move-in ready. Make your move and start the next chapter in this one-of-a-kind #HomeToStay! (id:53661)
1892 Carriage Court
Severn, Ontario
Set on just over 2 acres in the highly desirable Marchmont community, this beautifully maintained 4-bedroom, 3-bath bungalow offers the perfect blend of privacy, comfort, and convenience, just minutes from Orillia. Thoughtfully designed with vaulted ceilings and hardwood floors, the home features a custom oak kitchen with porcelain tile flooring, granite countertops, stainless steel appliances, and a spacious island. The bathrooms have all been updated and include in-floor heating for added comfort. The functional layout includes generous bedrooms, a sunroom, and a partially finished basement complete with a large rec room, workshop, and a custom moveable bar, ideal for entertaining or multigenerational living. Additional highlights include a composite deck with gas BBQ hookup, invisible pet fencing, a rebuilt shed with attached dog pen, and wide doorways for accessibility. Recent mechanical upgrades (2018) include a high-efficiency furnace, central A/C, and a tankless water heater, along with an HRV system, 200-amp panel with generator hookup, and new gutters and fascia (2023). Don't miss this exceptional opportunity to own a turn-key home in one of Severn's most sought-after rural neighbourhoods. (id:53661)
121 Bayshore Drive
Ramara, Ontario
Take a look at this meticulously maintained and well cared for home located in the unique waterfront community of Bayshore Village. This beautiful home is bright and cheery from the moment you enter. You're greeted by a spacious foyer that immediately sets a warm and welcoming tone, literally. The heated floors, stretching from the foyer through to the kitchen, provide comfort underfoot, especially appreciated during colder months. The foyer leads to a bright and airy living space, where the kitchen, dining, and living room blend together in a modern open-concept design. The kitchen continues the luxury of heated flooring, making it a cozy space for cooking and entertaining. Sleek cabinetry, a large island, granite countertops and stainless steel appliances complete the space. The great room boasts large windows that lets in an abundance of natural light. It faces the golf course, complete with heated floors and a walk out to the patio and backyard. The upper level primary has a beautiful view of Lake Simcoe, second bedroom has a view of the backyard and golf course. The 4 pc bath is complete with heated flooring and modern fixtures. The lower level rec room has a cozy propane fireplace with a large above ground window with nice views of the harbour. Complete with a 3rd bedroom and 3 pc bath with heated floors. The lower level has a large laundry/utility room and an additional room that could be used as a bedroom or office. Bayshore Village is a wonderful community that is on the eastern shores of Lake Simcoe. Complete with a clubhouse, golf course, pickleball and tennis courts, 3 harbours for your boating pleasure and many activities. Yearly Membership fee is $1,100 / 2025. Bell Fibe Program is amazing with unlimited Internet and a Bell TV Pkg. 1.5 hours from Toronto, 25 Min to Orillia for all your shopping needs. Come and see how beautiful the Bayshore Lifestyle is today. (id:53661)
9 Maraca Drive
Richmond Hill, Ontario
Look No Further! Perfectly situated on a quiet, low-traffic street, this residence showcases Citadel Charcoal Stonework, creating timeless curb appeal and an elegant first impression. Offering 2,580 sqft above grade plus over 1,000 sqft finished basement, which features a surround-sound system for movie nights, generous space for workout & hosting, a convenient wet bar & cabinet storage, and a guest bedroom for visitors. Forward-thinking upgrades include two EV charging outlets in the garage and hard wired network connectivity in every room, a must-have for professionals, students, and gamers alike. The 9 ft ceiling main floor highlights crown moulding, a recessed ceiling dining room, solid wood cabinetry, a kitchen island with breakfast bar, quartz counters and backsplash, and a striking art-deco style fireplace that adds warmth and character. Upstairs, four bedrooms and three bathrooms include two primary suites with spacious closets, while each bathroom is equipped with an electrical outlet beside the toilet for convenient bidet installation. The sun-filled, south-facing backyard is a private retreat framed by European hornbeam trees, custom pergolas, and a deck large enough for an eight-seat dining set and lounge. Interlock walkways, a wood shed, and low-maintenance flower beds complete the outdoor space. Within short walking distance to two elementary schools, Richmond Green Park, and community sports facilities, this home offers both lifestyle and convenience. Hwy 404 and major retailers including Costco, Home Depot, Staples, and grocery stores are only minutes away. With upscale finishes, abundant space, and technology upgrades, it delivers exceptional living in one of Richmond Hills most sought-after neighborhoods. (id:53661)
2801 - 1000 Portage Parkway
Vaughan, Ontario
Experience luxury and convenience in this stunning 2-year-new condo by CentreCourt, located in the vibrant Vaughan Metropolitan Centre. Perfectly positioned just steps from the TTC subway and regional bus terminal, this residence offers unbeatable transit access. Zero minutes to the station means seamless connectivity across the GTA. This bright and spacious 1-bedroom suite features a functional open-concept layout, floor-to-ceiling windows that flood the space with natural light, and a generous balcony perfect for enjoying fresh air and an open skyline ideal for working professionals or students alike. Bell high-speed internet is included, and tenant pays all utilities. One Locker included. No parking. Enjoy resort-style living with access to over 20,000 sq. ft. of world-class amenities, including a state-of-the-art fitness centre, outdoor pool, co-working lounges, and beautifully designed social spaces all inspired by luxury 5-star hotels. (id:53661)
Unit 4308 - 28 Interchange Way Ne
Vaughan, Ontario
Brand new, never lived-in 1 bedroom, 1 bathroom condo in the heart of Vaughan Metropolitan City Centre! Enjoy unobstructed west-facing views on 107 sq.ft balcony and stunning sunsets through floor-to-ceiling windows. This modern unit offers sleek finishes, laminate flooring throughout, a contemporary kitchen with integrated stainless steel appliances, and quartz countertops. Perfectly located just steps to the VMC subway, highways 400 & 407, restaurants, shopping, entertainment, and York University. Transit-friendly, commuter-friendly, and lifestyle-friendly everything you need at your doorstep. Book your showing today and experience elevated urban living! (id:53661)
45 Tidewater Street
Markham, Ontario
Beautiful & Well-Maintained 4+1 Bedroom, 5 Baths Link Detached Home In High Demand Wismer Community.9Ft Ceiling On The Main Floor, Hardwood Floor Throughout Main Floor. California Shutters Throughout Main Floor. Potlights Throughout. Open To Above From The Living Room. Upgraded Kitchen W Granite Countertop And Ceramic Backsplash. Upgraded Bathroom W Quartz Countertop. Direct Access To Garage, Gas Fireplace At Family Room. Finished Bsmt W Living Room, 1 Bedroom, 3 Pc Bath And A Kitchen. No Side Walk. Mins To Top Ranking Bur Oak Secondary School, Close To Go Stations, Mall, Top Rated Fred Valey Public School & Bur Oak Secondary, Parks, Groceries & Restaurants. ** This is a linked property.** (id:53661)
29 Pear Blossom Way
East Gwillimbury, Ontario
Welcome to this luxurious 4-bedroom, 5-bathroom detached home featuring master ensuites in every bedrooma truly rare find in the desirable Holland Landing community! Boasting 3,330 sq ft of above-ground living space, this home offers an unmatched combination of comfort and convenience. The modern gourmet kitchen is equipped with built-in appliances, granite countertops, a stylish backsplash, and elegant pot lightsperfect for entertaining or preparing family meals. Gleaming hardwood floors flow throughout the main level, second-floor hallways, and loft for a polished and timeless aesthetic. A double-sided gas fireplace adds warmth and charm, seamlessly connecting the dining and family rooms. The private home office includes a raised ledge, offering a dedicated workspace filled with natural light.This home boasts premium upgrades, including a solar venting skylight for enhanced energy efficiency and natural ventilation, extra and larger basement windows allowing abundant light, and an upgraded cold room for additional storage. The 8' solid panel front doors add grand curb appeal and security. The double garage provides ample storage space, and the extended driveway with no sidewalk allows for extra parking. The separate side entrance and two staircases to the basement offer exceptional potential for a secondary suite or private living area.Situated in a south-facing position, this 6-year-young home is located in a vibrant and family-friendly neighborhood with easy access to parks, schools, shopping, and transit. This stunning, move-in-ready home offers the perfect blend of luxury and functionality! (id:53661)
26 Baycroft Boulevard
Essa, Ontario
Brand New Home from the Builder Spanning 3100SQFT Above Grade (not including 1500sqft Walk-Out Basement) Backing onto Environmentally Protected Greenspace & Creek - No Neighbours Behind! Deep 140' Pool-Size Backyard. All New Stainless Steel Appliances - Fridge, Wine Fridge, Stove, Dishwasher, Washer & Dryer. Full & Functional Main Floor Plan includes a Home Office w/ Glass Door Entrance, Open Living Room & L-Shaped Dining Room leading to a lovely Servery, Kitchen & Breakfast Area w/ Walk-Out to Deck. Family Room includes Natural Finish Hardwood Floors, Natural Gas Fireplace & Huge Windows Providing a Beautiful View of the Lush Protected Greenspace behind. 4 Beds 4 Baths (incl. 2 Ensuites & 1 Semi-Ensuite). Large Primary Bedroom Features a Double-Door Entrance, His & Her's Walk-In Closets & a Huge 5-pc Ensuite w/ a beautiful Tempered Glass Shower, Free Standing Tub, His & Her's Vanities overlooking the EP Greenspace View, plus a Separate Toilet Room w/ it's own Fan for added Privacy & Convenience! Wall USB Charging Plugs in Master Bedroom & Kitchen. **Brand New Luxury White Zebra Blinds Installed T/O (White Blackout in All Bedrooms)** Upgraded Designer Architectural Shingles. Premium Roll Up 8' Garage Doors w/ Plexiglass Inserts. Unspoiled Walk-Out Basement w/ Huge Cold Room, Large Windows O/L Yard & 2-Panel Glass Sliding Door W/O to Deep Pool-Size Backyard. Brand New Freshly Paved Driveway. Brand New Fresh Grass Sod in Front Yard & Backyard. Brand New Deck Installed to Walk-Out from Breakfast Area to the Brand New Wood Deck O/L Backyard & EP Land. Complete Privacy & Peace w/ no neighbours behind, backing South-West directly onto the Creek w/ ample Sunlight all day long! Truly the Best Value for the Price. For reference of recents see next door neighbour sale price at 22 Baycroft Blvd w/ no appliances nor blinds ; 93 Baycroft w/ no Walkout basement, not backing onto EP, no appliances & no blinds. Tarion New Home Warranty. Showings Anytime, All Offers Welcome Anytime! (id:53661)
Basemen - 627 Aberdeen Avenue N
Vaughan, Ontario
Legal basement apartment with separate entrance. One Of Vaughan's Most Desired Neighborhoods Near Highways 7/400/407, Restaurants, Schools, Banks, Public Transit/Subway & So Much More! more than 1000 Sq Ft No pets and smoke allowed. 30% Of Whole Utilities And Hot Water Tank Rental Fee. Photos For Display Only, two parkings. (id:53661)
340 King Street E
East Gwillimbury, Ontario
Welcome To Mount Albert, Where Small-Town Charm Meets Modern Living! This Beautiful 3+1 Bedroom, 4-Bathroom Home Offers The Perfect Blend Of Comfort, Flexibility, And Investment Opportunity, All Set In One Of York Regions Most Beloved Family Communities. This Property Is Surrounded By Mature Trees With Established Gardens And Backs Directly Onto Protected Green Space, Ensuring Long-Term Privacy And Scenic Views With Nothing Ever To Be Built Behind You. Step Inside And Be Greeted By Soaring Ceilings, A Bright And Airy Layout, And Gleaming Hardwood Floors That Flow Throughout The Main Living Spaces. The Main Floor Boasts An Inviting Entryway, A Convenient Mudroom With Laundry, A 2-Pc Bath, And Direct Access To The Garage. The Heart Of The Home Is The Dining Room, Featuring A Gas Fireplace And Walk-Out To An Elevated Deck Overlooking The Treed Backyard Upstairs, The Primary Suite Is A True Retreat, Complete With A Walk-In Closet, 3-Pc Ensuite, And Abundant Natural Light Pouring In. Two Additional Bedrooms Offer Space For Family, Guests, Or A Home Office.The Finished Walk-Out Basement Provides Flexibility With The Potential To Be Transformed Into A In-Law Suite. With Its Private Entrance, Bathroom, And Spacious Living Area, Its Ideal For Multigenerational Living Or As An Income-Producing Unit.Beyond The Home Itself, The Location Is Second To None. From Your Front Porch, Watch The Kids Play At The Park Across The Road Or Take A Short Stroll To Nearby Schools, Shops, Trails, And All The Everyday Conveniences That Make Mount Albert So Desirable. Known For Its Close-Knit Community Feel, Mount Albert Offers The Perfect Balance Of Small-Town Warmth And Big-City Connectivity Being Close To Major Hwy's. Whether You're Looking For A Place To Grow Your Family Or A Peaceful Retreat This Home Truly Has It All. Backed By Green Space, Surrounded By Mature Trees, And Located In A Vibrant, Family-Friendly Community This Is More Than A House, It's A Lifestyle! (id:53661)
69 Strathgreen Lane
Georgina, Ontario
Executive Living in Highly Sought-After South Keswick! Welcome to 69 Strathgreen Lane, a Bright & Spacious 4+1 Bedroom, 4-BathroomDetached Home Offering the Perfect Blend of Functionality, Comfort, and Style Just Steps from Lake Simcoe! With Nearly 2,700 Sqft of Finished Living Space, This Home Is Ideal for Large or Growing Families. Step Inside to an Open-Concept Layout with 9-Foot Ceilings, Hardwood Floors on the Main Level, and Large Windows That Flood the Home with Natural Light. The Family Room Features a Cozy Gas Fireplace, Perfect for Entertaining or Unwinding. The Chef-Inspired Kitchen Boasts Quartz Countertops, Smart Stainless Steel Appliances, a Breakfast Area, and Direct Walk-Out to the Backyard. Upstairs, Every Bedroom Offers Ensuite or Semi-Ensuite Access. The Primary Suite Showcases His & Hers Walk-In Closets and a 5-Piece Spa-Like Ensuite. *Upgrades & Features Include*: *Zebra Blinds*, *Reverse Osmosis Water System at Kitchen Sink*, *Wifi-Enabled Garage Doors*, *Smart Thermostat*, *Front Load Washer & Dryer*, *Water Softener System*, and *Direct Garage Access*. Room to Park4 Vehicles (2 in Garage, 2 in Driveway). Located in South Keswick Near Parks, Schools, Trails, Shops, GO Transit, Lake Simcoe & Hwy 404. A Rare Opportunity to Own in One of the Areas Most Convenient & Scenic Communities! This Is the One You've Been Waiting For! Be Sure to View the Full Feature List & Virtual Tour A Must-See! (id:53661)
155 Penndutch Circle
Whitchurch-Stouffville, Ontario
This beautiful home has many upgrades, high ceilings, New lightings, living room, dining room, modernized kitchen with large counter top, cabinets and pantry, fireplace in family room, hardwood floor, an office and a bathroom on the main floor. finished basement with additional bedroom and family recreation area, and 4th bathroom and plenty of enclosed storage space, on the 2nd floor has 4 Bedrooms, 2 bathrooms, Large size Bedrooms and plenty of closet space. 2nd floor has solar tube (sun tunnel) for extra bright and natural sunlight throughout the day to save the cost of electricity. Professional landscaping front yard and backyard with interlock. Home sits on a quiet and desirable neighbourhood and close to all amenities, public parks, schools, day care centre, Shopping plazas, Supermarkets, Health care clinics & worship places. (id:53661)
1425a - 7950 Bathurst Street
Vaughan, Ontario
Brand New Never Lived In One Bedroom Plus Den Unit Located In The Prime Location of Thornhill. Functional Layout with Laminate Floor and 9' Ceiling. Modern Open Concept Kitchen with Quartz Countertop, Stainless Steel Appliances and Eat-In Kitchen Island. Amazing Building Amenities Including: Pet Wash Station, State Of The Art Gym, Yoga Studio, Games Room, Party Room and Basketball Court! Minutes Away From Restaurants, Shops, Promenade Mall, Walmart, The 407 and Much More! (id:53661)
41 Glen Abbey Trail
Vaughan, Ontario
This stunning residence offers approximately 5,000 sq. ft. of luxurious living space with a rare tandem 3-car garage. The grand main floor features a soaring 21-ft hallway, elegant hardwood flooring throughout, and brand-new hardwood on the second level. Designed with 11-ft coffered ceilings, the home boasts a chef-inspired kitchen with a striking two-tone quartz waterfall island, a spacious formal dining room, a bright living room, a cozy family room with a gas fireplace, laundry, and a stylish powder room. Upstairs, 10-ft ceilings enhance the sense of space. Four generously sized bedrooms each include a private ensuite and walk-in closet, complemented by a media room that can easily serve as a fifth bedroom. The spa-like master retreat showcases a sun-filled half-circle sitting area, walk-in closet, and a luxurious ensuite with frameless glass showers. (id:53661)
1108 - 12 David Eyer Road
Richmond Hill, Ontario
Please make sure to see the virtual tour. Welcome to Elgin East by Sequoia Grove Homes! This new townhouse features 2 bedrooms and 3 bathrooms and is one of the few "through" units in the development. The home also includes 1 underground parking spaces and a storage locker.The townhouse boasts impressive features like 10-foot ceilings on the main level and 9-foot ceilings on the other floors. The kitchen, second bathroom, and primary ensuite all feature elegant quartz countertops. Additional highlights include smooth ceilings, an electric fireplace in the primary bedroom, three balconies, and a large terrace.Conveniently located near Costco, Highway 404, and a variety of restaurants, this home offers both modern comforts and excellent accessibility. (id:53661)
8 Crestridge Drive
Vaughan, Ontario
Modern And Stylish Executive Freehold Townhouse In The Prestigious Bathurst And Rutherford Community. Walk out Lower. South Exposure Premium Lot Overlooking Green Space with Private Backyard . Open Concept Living With 10' Ceiling On Main, 9' On Upper And 8' In Lower. Total Area Approx. 2454S.F. (1866S.F .+ Lower 588S.F. As Per Mpac). Spent Loaded With Lots Of $$$ Upgrades On Upgrades. Hardwood Floors, Upgraded Kitchen And Appliances, Upgraded Bathrooms And More... Close To Schools, Shopping, Parks, Transit And Highways. Must Be Seen To Compare! Just Move In And Enjoy! (id:53661)
Upper - 18 Balmano Road
Markham, Ontario
Beautiful 2-Storey Detached Home Located In The Desirable Greensborough Community Of Markham! This Bright And Spacious Home Features 3 Bedrooms, 3 Bathrooms (Including A 3-Pc Ensuite), A Family Room With Fireplace, And A Modern Kitchen With Ample Cabinet Space. Enjoy A Private Entrance, Central Air Conditioning, And 1 Garage Parking Plus 2 Driveway Spots.Conveniently Located Near Bur Oak Ave And Markham Rd, With Easy Access To Public Transit, Schools, Parks, Hospital, And Greenbelt/Conservation Areas. Only The Main And Second Floors Are Available For Lease Basement Not Included.Tenant Is Responsible For Paying The Utilities, Shared Proportionally With One Basement Tenant. No Access To The Fruit Trees In The Backyard. A Wonderful Opportunity In A Family-Friendly Neighborhood! (id:53661)
304 - 56 Andre De Grasse Street
Markham, Ontario
Brand new Modern Luxury Galleria Tower 3 Bdrm Plus Den W/3 Full Baths And Power Room, Unobstructed North East View. Vinyl Flr Thur-Out, Smooth 10' Ceiling, Ugd Island, Flr To Ceiling Windows, Open Concept, Steps To Viva, Cineplex, Shops, Restaurants, Go Station, Ymca. Students are welcome! (id:53661)
209 Barrie Street
Essa, Ontario
Welcome to 209 Barrie St, a truly remarkable property in the heart of Thornton! Situated on an expansive 114' x 294' lot, offering over 3/4 of an acre, this home provides unparalleled space, privacy, and outdoor potential. Bordered by the Baxter Creek ravine to the south and the Trans Canada Trail to the west, your surroundings offer tranquillity and a connection to nature like no other. Inside, you'll find 4 bedrooms, including a main-floor primary suite and an open-concept kitchen and family room, perfect for gatherings and everyday living. Recent updates, including windows and doors (2016-2018), a furnace (2014), and a roof (2012), ensure comfort and reliability. The backyard is a true retreat, offering something for everyone. Relax in the hot tub, gather around the fire pit, or entertain guests on the spacious deck. A garden shed provides convenient storage for tools and equipment, while the expansive lot offers endless opportunities for outdoor activities, gardening, or simply enjoying the serene surroundings. An 8-foot privacy fence along the north side adds to the sense of seclusion, making this backyard feel like your own private oasis. The attached garage is prepped for the future with wiring for an electric vehicle charger, making this property as practical as it is inviting. Located just minutes from South Barrie shopping, restaurants, and approximately 4 minutes to Hwy 400 and only 45 minutes to Toronto, this home perfectly blends lifestyle, nature, and convenience. (id:53661)
38 Hilltop Boulevard
Whitchurch-Stouffville, Ontario
Discover this contemporary luxury bungalow at Preston Lake! This home features a bright, open-concept living space encompassing the kitchen, family room, and dining area. The stunning kitchen is equipped with a built-in breakfast bar and modern appliances, seamlessly connecting to the family room, which opens to a deck perfect for relaxation and entertaining. Enjoy built-in ceiling speakers and smart lighting throughout.The master bedroom is a sanctuary, boasting a luxurious en-suite with heated floors. Experience the charm of cottage living with the convenience of nearby amenities, including shopping, restaurants, golf courses, equestrian facilities, and easy access to Stouffville, Aurora, Markham, Richmond Hill, and major transportation routes (Highways 404 & 407, and Bloomington GO).Ideal for commuters, this location offers approximately a 38-minute drive to Pearson International Airport, 45 minutes to Rogers Centre and Scotiabank Arena, 30 minutes to Markham-Stouffville Hospital, and 20 minutes to Southlake Regional Hospital. Embrace a lifestyle of comfort and convenience at Preston Lake. Live the Outdoor Lifestyle; Swim, Sail, Boat & Fish In The Summer & Skate On Lake In Winter. Access to Lake anywhere from the North shore. (id:53661)
35 Kirkland Place
Whitby, Ontario
Functional all-brick 3-bedroom home Located in the Heart of Williamsburg,meets everyday convenience with a Great Layout. Located in one of Whitby's most desirable neighbourhood's, walking distance to top-rated schools, Baycliffe and Rocketship Parks. Step inside to a bright, open-concept main floor Kitchen.EV charging station in the garage;Sunset view balcony;Ground floor smooth ceiling with spotlights;Approved extended driveway (could be 4 cars);Garage entry door to the house;Hardwood floor on ground floor (living room and dining room);Laminate floor on whole 2nd floor;3 piece plumbing rough in basement;Floor heating in 2 2nd floor bathrooms;Toilet seat spray in ensuite bathroom;Sliding tub door in 2nd floor sharing bathroom;Whole house blinds, New Drive Way (id:53661)
43 Eastwood Road
Toronto, Ontario
Welcome to 43 Eastwood Rd.! This charming detached family home is full of character. It offers 4 bedrooms, 3 bathrooms, plus a basement apartment with a separate entrance, perfect for rental income or conversion into a family entertainment space. The main floor features a stylish mudroom with exposed brick, a spacious living room, and a separate dining room with a coffered ceiling, ideal for gatherings. The kitchen is designed with stone countertops, stainless steel appliances, ample cabinetry, and a walk-out to a private garden oasis. Upstairs, you'll find three generously sized bedrooms and a large family bathroom with a double vanity, separate shower, and tub. The third-floor primary suite includes a walk-in closet and overlooks the picturesque, tree-lined backyard. The lower level offers a 2-piece bathroom combined with a laundry room, along with a basement apartment featuring its own 3-piece bathroom and private entrance. Outdoors, enjoy a newly built deck, perfect for entertaining and BBQs, which leads to a beautiful patio, landscaped backyard, and a new garden shed for storage. Enjoy the convenience of being within walking distance to transit, schools, local shops, dining, parks, and the beaches of Ashbridges Bay. This unique home blends character, function, and modern updates, truly a must-see! (id:53661)
177 - 121 Omni Drive
Toronto, Ontario
Heart Of Scarborough! Great Investment Opportunity! Spacious End Unit Corner Like Semi-Detach. Beautiful Tridel Townhome, Tremendous Sunlight, Minutes To 401, Walk To Scarborough Town Centre/Public Rapid Transit/Shopping/ Grocery/Park/Dog park/ YMCA/Library/Schools/Movie Theatre: 1 Bus To U of T/1 Bus To Centennial College/Bluffer's Park Beach, Rare 4 Spacious Bedrooms, S/S Appliances, New Air Conditioner, New Wooden stairs and Counter top, 24H Guard House, Great Design And Layout, Unlimited Hydro/Heat, Convenient Live/Travel. Gym/Swimming pool, Guest suits, Ping pong Room etc. (id:53661)
1010 Central Park Boulevard N
Oshawa, Ontario
Must-See 2-Storey Detached Home Close To Durham College, Ontario Tech, Shopping, And All Amenities! On An Oversized Lot In A Prime Neighborhood! Bright And Spacious Layout With Modern Kitchen. 4 Bedrooms, Ample Parking For Up To 8 Cars, And A Serene Sunroom. Stunning Finished Porch And Beautifully Done Backyard-Perfect For Entertaining. (id:53661)
Basement - 46 Tulloch Drive
Ajax, Ontario
Beautiful 2 Bedroom Unit (Lower Level) In Family Friendly Neighbourhood Here In Ajax. Comes with Big E-Grass Windows in the basement. Freshly Renovated & Professionally Painted. 2 Great Size Bedrooms, Full Bath, Large Living Rm. Quiet Street. Comes With 1 Parking Spot. Mins To401, Go Stations, Local Amenities, Schools, Medical And So Much More! Tenant Responsible For40% Of All Utilities Extras: Washer & Dryer Is Shared With Upstairs Tenants. **Available AFTER NOV 15th** (id:53661)
3 Bowers Court
Ajax, Ontario
Welcome Home! This beautiful two-storey home is perfectly situated on a quiet cul-de-sac, backing onto a park with no rear Neighbours. The large lot features an extra-long driveway (repaved 2025), a new large back deck (2023), and an inground pool with a new liner and concrete steps, surrounded by low-maintenance artificial turf. Inside, enjoy 3 spacious bedrooms, 2 fully renovated bathrooms, and a brand-new kitchen with custom maple cabinets with quartz counters.(stove & dishwasher 2023, fridge 2025). Additional upgrades include new floors, portlights, California shutters throughout, roof (2020), a Wi-Fi garage door opener (2025), windows (2021). Truly move-in ready, this home is perfect for family living and entertaining, indoors and out! (id:53661)
295 Arthur Street
Oshawa, Ontario
Better Than A GIC, Less Volatile Than The Stock Market! Solid Turnkey Investment That Makes Financial Sense. Beautifully Renovated Triplex W/A Modern Open Concept Condo Like Feel. 2-2 Bedroom Units (On Main & 2nd Floors), 1-1 Bdrm Unit On Upper Floor Plus A Bonus 1 Bdrm Basement Apt W/ Separate Entrance At Rear. 3 Units Currently Rented By Long Term Tenants. Basement Vacant . Many Updates: Roof, Furnace, C/Air, Bathrooms, Kitchens, Floors, Appliances, Gutters& Downspouts. As Per Seller: Hardwired, Interconnected Smoke & Co2 Alarms, Ceilings In Units Have 5/8 Drywall W/ Soundproofing. Coin Operated Laundry On Premises. Home Inspection Report Available Floor Plans & Income Statement Attached. (id:53661)
59a Bexhill Avenue
Toronto, Ontario
Welcome To 59A Bexhill Ave! Gorgeous Modern Design That Blends Elegance And Function. The Main Floor Offers Soaring 12' Ceilings, Wide-Plank Engineered Hardwood Floors That Exude Warmth Throughout, And Expansive Windows That Flood The Space With Natural Light. The Grand Living Room, Overlooking The Open Concept Main Floor, Is A Perfect Space To Hang Out With Family Or Entertain Guests. The Heart Of The Home Is A Stunning Open Concept Kitchen Featuring A Massive Kitchen Island With Seating for 6, Equipped With A 72" Built-In Stainless Steel Fridge, A 36" Stainless Steel Gas Range, A Custom Hood Fan, And A Convenient Pot Filler! This Kitchen Is A Chefs Dream, Perfect For Gatherings And Gourmet Creations. Relax In The Family Room With Its Grand Gas Fireplace Feature Or Step Out Through Sliding Glass Doors To the Large Deck and Landscaped Backyard Surrounded By A Privacy Fence. The Contemporary Staircase With Glass And Metal Railings Leads To The Second Floor Where You Are Welcomed By 2 Large Skylights. The Primary Suite Includes His-And-Hers Closets And A Spa-Inspired Ensuite With A Double Vanity, Freestanding Soaker Tub, And A Gleaming Glass Shower With Dual Rain Heads. This Floor Also Features Three More Spacious Bedrooms, Two With Walkout To Backyard Balcony, And Two Additional Beautifully Designed Bathrooms. Second-Floor Also Includes A Convenient Laundry Room. The Spacious Basement Offers A Large Versatile Recreational Area With A Walkout To The Backyard, As Well As A Second Washer And Dryer And A Four-Piece Bathroom. Rough-in for Kitchen Is Available For Future In-law Suite. (id:53661)
3 Glenwood Terrace
Ajax, Ontario
Welcome to 3 Glenwood Terrace! Tucked away on a private cul-de-sac, this address is so exclusive that only four families will ever call it home-move right in today, or design the future you've been waiting for. As soon as you enter, you're welcomed by a spacious living and dining room with a walk-out to the huge wraparound deck. The bright eat-in kitchen also offers a walk-out to the other side of the deck, perfect for indoor-outdoor living. A separate family room provides extra space that could easily be converted into a bedroom if desired. Upstairs, you'll find two generously sized bedrooms and a full washroom. The finished basement is a true retreat, featuring a private and cozy living room, another full washroom, and on the other side, a large recreation room with an additional bedroom. Nestled on a rare pie-shaped lot, this solid brick home boasts modern updates including quart counters, under-mount sink, stylish backsplash, and fresh paint. An oversized detached garage and long driveway with no sidewalk provide ample parking and storage. The backyard is your sanctuary-where leaves fall, fire glows, and time slows. A spacious wraparound deck makes entertaining effortless, while evenings on the patio turn this address into your personal retreat. Your mornings begin with peaceful walks to the library, afternoons with coffee breaks at the plaza, and evenings spent enjoying nearby parks, schools, grocery stores, GoodLife Fitness, community center, hospital, trails, and the Ajax waterfront. Plus, easy access to Hwy 401 makes commuting a breeze. Lovingly maintained and move-in ready, this home will not disappoint. Only four homes share this street-this one is waiting for you. (Home Inspection Report Available) (id:53661)
100 Lankin Boulevard
Toronto, Ontario
View the virtual tours/3D to fully appreciate the unique features of this home and recent outdoor landscaped spaces. Pride of ownership shows throughout this immaculate 2 bedroom Bungalow ... on a quiet street (rare!) ... in this demand East York neighbourhood. Superior recent renovations include gorgeous kitchens and bathrooms on both floors. Light floods the main floor through a central skylight and large windows. Entertain and Cook in style! Enjoy the contemporary luxurious features such as the double oven, Cambria countertops, fab tile backsplash, coffee station, sleek Stainless steel Appliances and Double Sink. The handsome, well designed basement kitchen features a heated floor extending through the hall and bathroom. The Lower level laundry is located separately (can be accessed by both levels). Note the bonus of 2 separate entrances to the spacious self contained in-law suite (recent new wide walk-out and drain built!). Enjoy the huge west-facing backyard with its amazing entertainment-size patio...yet lots of yard space for lawn and garden and a shade tree for hot summer days. Spacious garage with storage cabinets. Extra-wide private drive with over 80 feet in length allows for multi-car parking (up to 4 cars in tandem)... plus 1 car garage parking! Electrical outlet at driveway for convenient car charging. New wood fencing at back. Extensive landscaping in recent years involving soft and hardscaping (concrete and stone). All these expensive upgrades are sought-after amenities that you can enjoy ... just move in! You will further appreciate your new neighbourhood and all it has to offer ... and around the corner you'll find the charming Coxwell upper village area with it's small shops, eateries, Starbucks & more. Of course, you're so well situated close to transit, schools, parks and recreational facilities. Join us at open houses on Saturday and Sunday from 2 to 4 pm on Sept. 21and 22 . (id:53661)
939 Duncannon Drive
Pickering, Ontario
Absolutely Stunning * 4+2 Bedroom 6 Bathroom 2-St Plus Loft Home in prestigious Pickering Neighbourhood * 5042 Sq. Ft. Plus 2009 Sq Ft. in Basement - TOTAL 7000 Sq.Ft. * Enjoy Entertaining in the Private Tranquil Backyard with 6 Ft Deep Heated Inground Salt Water Pool, Large Composite Deck, and Gazebo with Gas Fireplace * No Carpet * 9 Ft. Ceilings on Main Floor * 3 Full Bathrooms on the 2nd Floor * New Hardwood Floors * Oak Spiral Stairs with Wrought Iron Pickets * California Shutters * Pot Lights * Crown Moulding * Large Entertainment Room on 3rd Floor Loft - Great for Families or Teenager's Retreat * Finished Walkout 2 Bedroom Basement Apartment with Kitchen, Dining Room, Rec Rm, 2nd Laundry Room and Bathroom * Interlock Driveway, Entranceway & Front Landscaping ('23) * Pool Heater ('21) * Mostly Newer Windows (id:53661)

