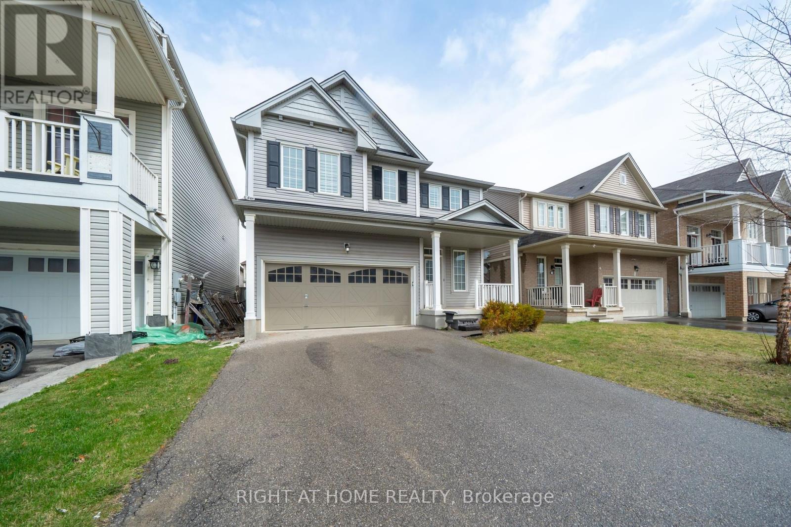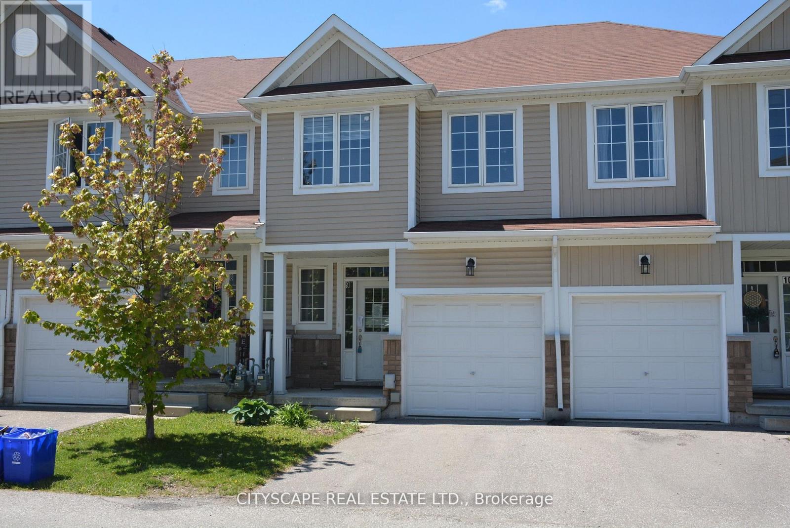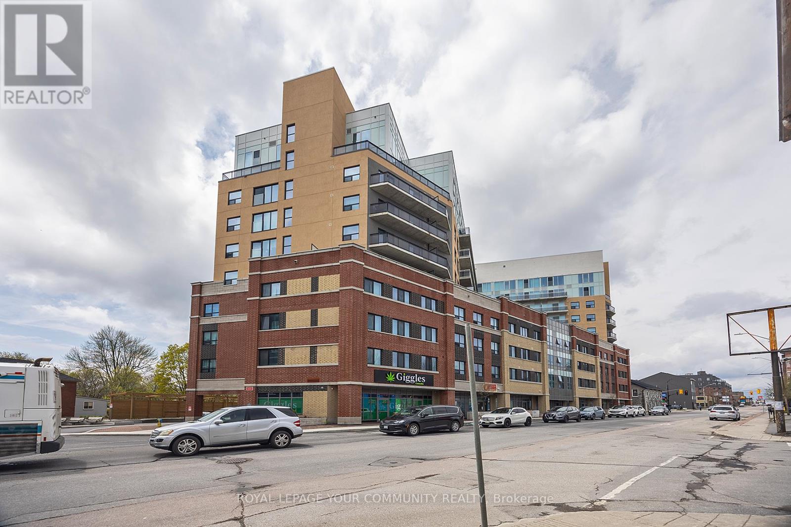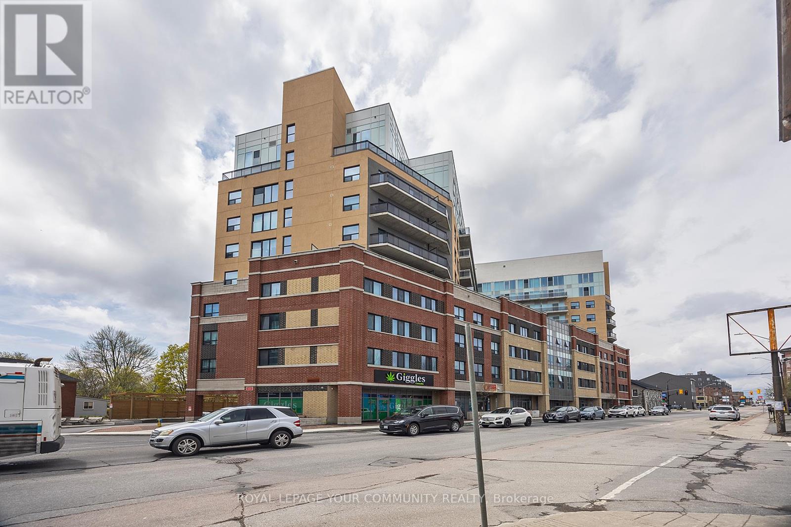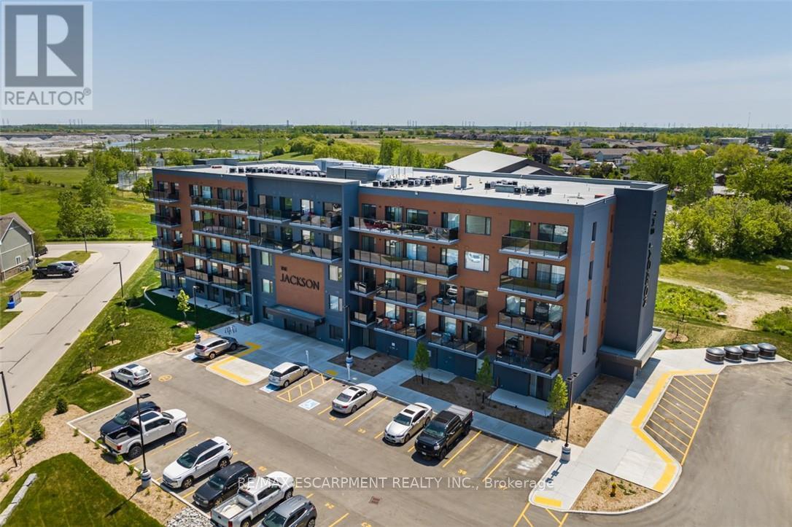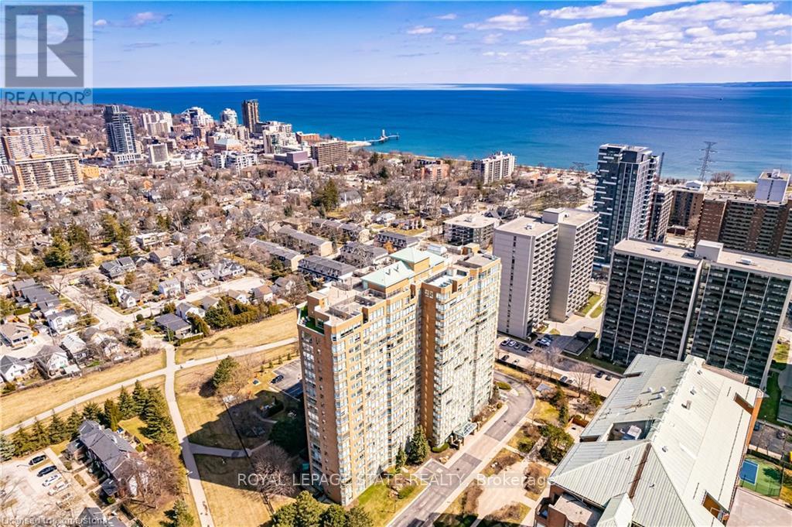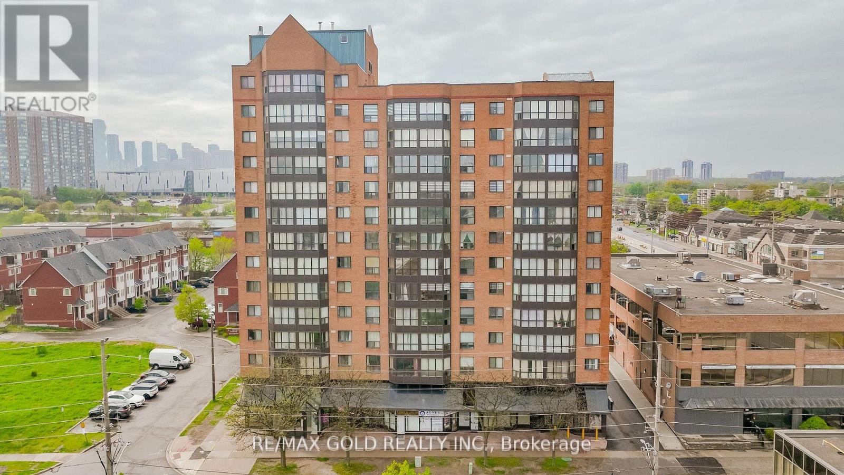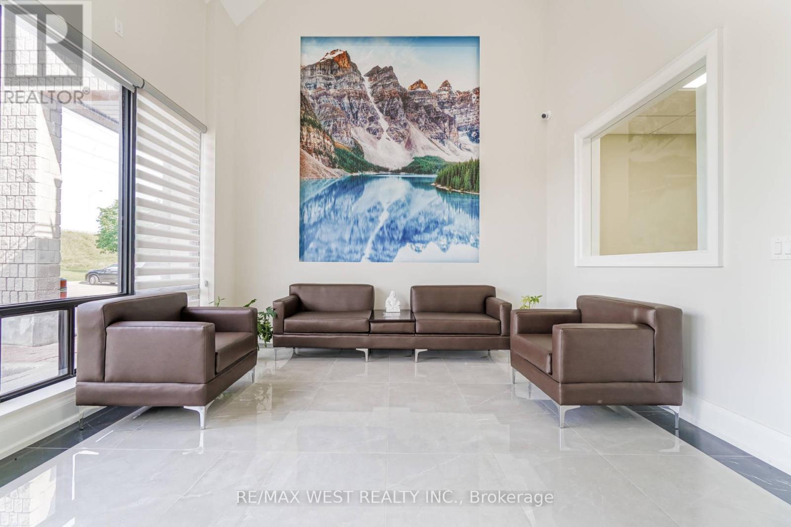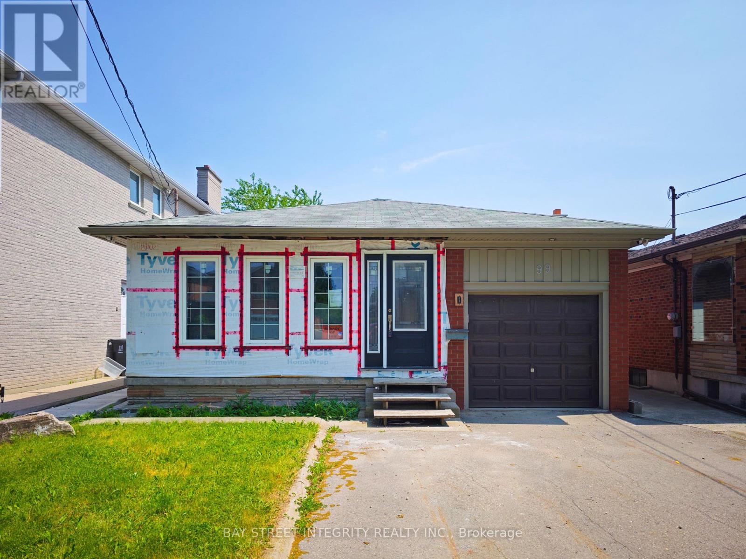4456 Ontario Street
Lincoln, Ontario
An exciting opportunity to acquire a well-established and franchised pizza Business located in the heart of a growing community in Beamsville, Niagara Region. Strong brand recognition. Delivery and Takeout Business. Confidentiality agreement (NDA) required. (id:53661)
148 Whitwell Way
Hamilton, Ontario
Well maintained 2 story detached home located in the sought-after community of Binbrook. Family-friendly neighborhood ideal for young family. Open-concept main floor with 9 feet ceiling is designed for coinvent everyday living. Good-sized eat-in kitchen features ample storage with walkout to the backyard perfect for summer entertaining. The great room finished with hardwood floors providing a spacious space to gather. Inside entry to the double garage. You can even find a walk-in closet along the hallway. Second floor has 3 large bedrooms each thoughtfully designed to maximize comfort. Master bedroom features walk-in closet and 4 piece ensuite with separate shower. Fresh neutral colors throughout. This home is just moments away from top-rating schools, scenic parks, and the serene beauty of Binbrook Conservation Park. Offering a perfect combination of modern living and small-town charm. Acting fast before it is gone! (id:53661)
6269 Cadham Street
Niagara Falls, Ontario
What a great Cozy Detached Bungalow to call HOME, Very Well maintained with large windows, 2 Bedrooms, 1 Bathroom with a fully fenced Backyard Located In a Desired Family Neighborhood Just Minutes From The Falls, Highways, Restaurants, Grocery Stores And Much More! This Home Offers Spacious Backyard, Practical Layout, Great Location. Enjoy In The Summer Pool & Kids Playground Located Just Minutes Away. " OPEN HOUSE" SUNDAY JULY 20TH ---- 1:00-3:00 pm (id:53661)
9 - 21 Diana Avenue
Brantford, Ontario
Welcome to Unit 9 at 21 Diana Avenue, a beautifully maintained townhome in the heart of the desirable West Brant community. This move-in-ready home combines modern style with everyday convenience, featuring sleek stainless steel appliances, contemporary finishes, and a walk-out basement to a fully fenced backyard perfect for relaxing or entertaining. Offering 3 spacious bedrooms, 2.5 bathrooms, and an attached garage, this home provides plenty of room for comfortable family living. The bright, open-concept main floor is filled with natural light, showcasing elegant flooring throughout. The eat-in kitchen offers generous counter space and storage, making meal prep and gatherings a breeze. Upstairs, retreat to the private primary suite complete with a walk-in closet and a full ensuite bathroom. Two additional bedrooms and a 4-piece main bath round out the upper level. The unfinished basement already equipped with in-unit laundry offers endless possibilities for a home gym, office, or extra living space. Ideally located close to parks, schools, shopping, and all essential amenities, this charming townhome is ready to welcome its next owner. Don't miss your opportunity to call West Brant home! (id:53661)
14 Southam Lane
Hamilton, Ontario
Discover modern living in this beautifully designed end-unit townhome located in the highly sought-after Hamilton Mountainview community.3 Bed + Loft & 2.5 Bath Bright, spacious, and upgraded throughout this home is perfect for families, professionals, or investors. Main Floor Features:9-ft ceilings offering a spacious, open-concept feel Laminate flooring throughout living, dining, and kitchen Modern kitchen with quartz countertops, stylish backsplash & sleek cabinetry Upper Level Highlights: Primary bedroom with walk-in closet & private 3-piece ensuite Two additional well-sized bedrooms ideal for growing families Bonus den/loft space perfect for a home office or reading nook Quick access to Lincoln Highway ideal for commuters Minutes from Mohawk College & McMaster University Close to shopping, restaurants, schools, and public transit (id:53661)
14 Bird Street
Norfolk, Ontario
5 Bed/4 Bath Home On a Roaring 50 Ft Lot, Open Concept, Hard Flooring On Main Floor And Staircase, Kitchen With Granite Counter tops, Sleek Cabinetry And S/S Appliances. Smooth Ceilings On Both Levels, 5 Piece Master En Suite With His/Her Vanities And Stand Alone Tub, Two Master Bedrooms, Mud Room, Fire Place In Family Room, Den/ Office On Main Floor And Lots More. Minutes Dive To The Beach.This House Is A Dream Come True !! (id:53661)
223 - 652 Princess Street
Kingston, Ontario
Nestled in the heart of a vibrant student community and just moments from Queens University, this delightful 1-bedroom apartment opens its doors to welcome you to a harmonious blend of comfort and convenience. Available for lease from June 1st, this fully furnished space is specifically designed with the university student in mind, combining all the comforts of home with the excitement of campus life. Walk through the door and feel at home, with a plush couch, a well-placed desk, and a snug bed. Convenience is king here, with in-suite laundry facilities providing the autonomy to do laundry on your schedule. The kitchen, complete with a stove, fridge, dishwasher, and microwave is ready for everything from quick snacks to gourmet meals. The buildings amenities enrich your lifestyle, with a party/meeting room available for socializing and collaborative study sessions, a fitness room to keep up with your health regime, and a rooftop patio for moments of relaxation or social gatherings with a scenic backdrop. Situated just a stones throw from the vibrant campus, the apartment is an ideal home for students who wish to balance academic demands with a fulfilling social life. The nearby area is bustling with popular restaurants, grocery stores, and entertainment options, ensuring that everything you need is readily accessible. (id:53661)
223 - 652 Princess Street
Kingston, Ontario
Nestled in the heart of a vibrant student community and just moments from Queens University, this delightful 1-bedroom apartment opens its doors to welcome you to a harmonious blend of comfort and convenience. Available for lease from June 1st, this fully furnished space is specifically designed with the university student in mind, combining all the comforts of home with the excitement of campus life. Walk through the door and feel at home, with a plush couch, a well-placed desk, and a snug bed. Convenience is king here, with in-suite laundry facilities providing the autonomy to do laundry on your schedule. The kitchen, complete with a stove, fridge, dishwasher, and microwave is ready for everything from quick snacks to gourmet meals. The buildings amenities enrich your lifestyle, with a party/meeting room available for socializing and collaborative study sessions, a fitness room to keep up with your health regime, and a rooftop patio for moments of relaxation or social gatherings with a scenic backdrop. Situated just a stones throw from the vibrant campus, the apartment is an ideal home for students who wish to balance academic demands with a fulfilling social life. The nearby area is bustling with popular restaurants, grocery stores, and entertainment options, ensuring that everything you need is readily accessible. (id:53661)
1081 Trailsview Avenue
Cobourg, Ontario
Welcome To This Beautifully Designed Brand New Detached Home, Thoughtfully Crafted For Modern Family Living. This Home Offers Both Convenience And Style In Every Detail. The Main Floor Features A Bright And Spacious Living And Dining Area With Large Windows That Fill The Space With Natural Light. A Separate Family Room Includes A Cozy Gas Fireplace And Additional Window, Perfect For Relaxing Evenings. Enjoy A Modern Kitchen With A Flush Breakfast Bar, Ideal For Casual Dining, And An Adjacent Breakfast Area That Offers A Seamless Walk-Out To The Private Backyard Perfect For Entertaining Or Enjoying Your Morning Coffee. Upstairs, The Home Is Adorned With Premium 35 Oz. Carpeting, Enhancing Comfort Throughout The Second Floor. The Primary Bedroom Includes A Generous Walk-In Closet And A Private 4-Pieceensuite Bathroom. All Additional Bedrooms Come Complete With Their Own Closets And Windows, Ensuring Ample Space And Natural Light For Every Family Member. A Second-Floor Laundry Room Adds Convenience And Ease To Your Daily Routine. Garage To Home Direct Interior Access Upgrades & Features Rough-In For 3-Piece Bathroom In Basement Shower Upgrade In Lieu Of Bathtub, Framed Glass Enclosure Installed On Half Wall. (id:53661)
59 Periwinkle Drive
Hamilton, Ontario
Welcome to a beautifully maintained home nestled in a sought-after, family-friendly neighborhood in Hannon.This spacious 3-bedroom, 3-bathroom property offers the perfect blend of comfort, style, and convenience. Step inside to a bright, open-concept main floor featuring a modern kitchen with stainless steel appliances, a large island, and ample cabinet space ideal for entertaining or everyday living.The inviting living and dining areas are filled with natural light and provide seamless access to a fully fenced backyard perfect for relaxing or hosting summer BBQs.Upstairs, you'll find a generous primary suite with a walk-in closet and a private ensuite bathroom, along with two additional well-sized bedrooms and a second full bath.Additional highlights include a finished basement, providing extra living space for a home office, rec room, or guest suite and full washroom possibly add separate entrance for in-law suit or rental potential, and a convenient attached garage with inside entry.Located close to parks, schools, shopping, highway access, and all amenities, this home offers everything you need for modern family living.Dont miss your chance to own this fantastic property book your private showing today! (id:53661)
413 - 64 Main Street N
Haldimand, Ontario
Welcome to The Jackson Condos in the heart of Hagersville! This bright and modern 2-bedroom unit offers a functional, open layout that is wheelchair accessible. The custom Wingers kitchen features quartz countertops and stainless steel appliances. Enjoy your morning coffee on the private balcony just off the living room. The spacious primary bedroom includes a 3-piece accessible ensuite with a walk-in shower. This unit also offers in-suite laundry, a second bedroom with ensuite privileges to a full 4-piece bath and one parking space. Located close to shopping, trails, restaurants, arena, and the upcoming Active Living Centre - this is low-maintenance living at its best! (id:53661)
909 - 1276 Maple Crossing Boulevard
Burlington, Ontario
Welcome to The Grand Regency. This One bedroom + Den (Could be used as a secondary bedroom) unit is Immaculately maintained, along with the entire facility. Stunning panoramic view from the Burlington lake shore to the escarpment. In-unit laundry and common laundry room. Two gyms with separate locker rooms, each with it's own sauna. Workshop. 20th floor common kitchen, library den, entertainment area and open air deck, all with spectacular views. Racquetball, tennis and squash courts. Large outdoor pool. Ample visitors parking with car wash area. Private garden picnic area with 4 large gas BBQ's for tenants to enjoy. 24hr licensed security guard/concierge. Main floor has 2 guest rooms at $50/night. Meeting and event rooms. Minutes walk (via sidewalk or walking path) to Burlington's iconic lake shore, grocery, hospital, malls, places of worship, schools, parks and the list goes on. They simply don't make facilities like this anymore. NO PETS PERMITTED. (id:53661)
201 - 25 Agnes Street
Mississauga, Ontario
Why rent when you can own? This spacious 2 Bedroom + Den, 2 Bathroom condo offers incredible value in one of Mississauga's most convenient locations. Enjoy stunning views and an unbeatable lifestyle just steps from schools, parks, shopping, and restaurants. All-inclusive condo fees cover heat, hydro, water, and even an exclusive underground parking spot! The building features top-notch amenities including a party/meeting room, sauna, rooftop terrace, and visitor parking. Perfect for commuters! You're just an 8-minute walk to Cooksville GO Station, with express bus service to downtown Toronto right at your doorstep. The upcoming LRT, plus quick access to Square One, major highways, Port Credit, and everyday essentials like grocery stores, banks, and schools make this the ultimate location for convenience and connectivity. Don't miss out on this incredible opportunity to step into homeownership and enjoy everything this vibrant neighborhood has to offer! (id:53661)
103 Royal Palm Drive
Brampton, Ontario
Situated on a rare, oversized corner lot in the desirable Heart Lake East community, this 3-bedroom home offers exceptional versatility. The finished basement, complete with a separate side entrance, presents an ideal setup for multi-generational living or future in-law suite potential. The inviting family room offers a warm and comfortable space to unwind, while the separate dining area is adjacent to the open kitchen perfect for hosting guests. The updated kitchen includes stainless steel appliances, ample cabinetry, and direct walk-out access to a backyard retreat. Start your mornings on your private deck, overlooking the heated in-ground pool and mature trees, designed for serene and secluded living. Upstairs, the generous primary bedroom includes his-and-her closets, with two additional well-appointed bedrooms down the hall. Thoughtful touches continue with custom attic access offering an impressive 14x21 ft of additional storage space. The fully finished lower level expands your living space and is easily accessible through the separate side entrance, providing flexibility for extended family or potential suite conversion. Conveniently located near Highway 410, schools, shopping centres, parks, and all essential amenities, this home delivers both comfort and convenience in one of Bramptons most established neighbourhoods. Don't miss your chance to make it yours! (id:53661)
1275 Raspberry Terrace
Milton, Ontario
Detached Home In Milton's Ford Neighbourhood. 4 Bedroom, 2.5 Bathroom, Loaded With Quality Upgrades. 9 Ft Ceiling On Main Floor, Hardwood Staircase and Hardwood Floor throughout, Granite Countertops, Custom Window Coverings, an updated Home Of High Quality And Exceptional Value. Luxury Living In Prestigious Milton. Great Location, Premium Corner Unit with abundant natural lights throughout the day, Facing The Raspberry Park, Family Friendly, Within A Short Walk Distance To Schools, Recreation, Shopping Amenities, Nearby Conservation Areas and Easy Access to the Go-train, Public Transit (id:53661)
1003 - 3390 Weston Road
Toronto, Ontario
Mesmerizing Sun-Filled Corner Condo. Breathtaking Spectacular South Views Of City Skyline. 2 Bedrooms With Endless Closet Space. Open Concept Dining/Living Room, Kitchen With Breakfast Bar. Enjoy Your Private Balcony With South Exposure. 1 Underground Parking Space . Steps To Park, Playground, Schools, Stores, Public Transportation, Highway 400. Building Amenities: Concierge, Gym, Indoor Pool, Sauna, Security Guard, Visitor Parking. (id:53661)
11 - 2492 Post Road
Oakville, Ontario
Location Location Location! Highly Demanded 2 Storey Condo Townhouse Features 2 Spacious Bedrooms, 2 Baths, Modern Kitchen With S/S Appliances, Granite Counters, Undermount Sink & Tiled Backsplash. Walk Out To Private Balcony. Close To All Amenities, Minutes To Highways & Go Station & Walmart, Superstore, Canadian Tire & Nature Trails. Perfect For Families And/Or Couples! Enjoy Peace And Quiet With No Neighbours Above You! (id:53661)
24 Spokanne Street
Brampton, Ontario
****POWER OF SALE**** Vacant and easy to show. Great opportunity. Large semi-detached brick 2 storey home located in one of Brampton's most desirable neighborhoods. Large covered front porch. The spacious kitchen with quartz countertops and ceramic backsplash adjoins the breakfast room. Walkout to the rear fenced yard from the breakfast room. Open concept family room with a fireplace. Conveniently located main floor laundry room. Direct garage access. Generous sized Primary bedroom features a 4 piece ensuite (Soaker tub and Separate Shower) and a walk in closet. All the bedrooms are a substantial size. Full finished basement with a separate entrance. It is the perfect in law suite. (id:53661)
50 Donald Stewart Road
Brampton, Ontario
Absolutely Stunning Detached Home, Rose haven Built under Tarion Warranty, with 25K builder Upgrades, Open concept layout, 4 Bedroom ,4 washrooms,2 Ensuite Bathrooms,9 ft ceilings on Main and 8ft on 2nd floor. Oak staircase with Iron spindles, Hardwood floors throughout except bedrooms. Modern beveled edge trims & baseboard. Zebra blinds. Stainless steel appliances. Upgraded kitchen cabinets and granite countertops. Pot lights on main floor. Upgraded Fireplace in Family room. 2nd floor laundry room. Close to 2 big Parks, 10 minutes to Mount pleasant Go and HWY 410, Steps away from School, Convenience stores, Day care, Public transit. Make it yours today and enjoy this Beautiful Home with your Family. (id:53661)
20 (4) - 7956 Torbram Road
Brampton, Ontario
Beautiful contemporary-designed main-floor office space for lease - ideal for a wide range of professionals, including accountants, lawyers, paralegals, insurance brokers, mortgage brokers, financial advisors, immigration consultants, real estate brokers, logistics companies, and more. The impressive lobby features 20-foot ceilings and a comfortable waiting area, creating a welcoming and professional first impression for clients and guests. Tenants will have access to two spacious, fully furnished boardrooms, ideal for meetings and presentations, which can comfortably accommodate a large number of attendees. Additional amenities include three washrooms, one of which is accessible, and two shared kitchenettes for added convenience. Located in the Steeles & Torbram area of Brampton, this office space is in a highly accessible and well-connected business hub, with easy access to highways, public transportation, and Pearson International Airport. The plaza provides lots of parking for tenants and visitors, ensuring convenience for employees and visitors. The surrounding area also offers a variety of restaurants and cafés, making it easy to step out for lunch or a coffee break. (id:53661)
908 - 35 Ormskirk Avenue
Toronto, Ontario
This is a three bedroom, two bath converted to a two bedroom. This Condo is in one of Toronto's Nicest Neighborhood. Meticulously maintained. A Desired penthouse in the building. Fully private large balcony with the best view overlooking High Park and downtown skyline. No Worries of future obstructions. Well maintained building with Lots of amenities. Close to School, Shops, TTC. Highway, Park, Lake. Dining Room Can be Converted back to 3rd bedroom. (id:53661)
801 - 28 Ann Street W
Mississauga, Ontario
Discover the perfect blend of luxury and functionality in this stunning brand-new 1-bedroom, 1-bathroom condo available for sale at Westport Condos, located in the charming neighbourhood of Port Credit. This contemporary home boasts a sleek and modern design, high ceilings, crafted to offer a comfortable and stylish living space. With an abundance of natural light and scenic east views of Toronto and Lake Ontario, the floor-to-ceiling windows of this condo provide a bright and airy ambiance, creating a warm and inviting atmosphere. The condo covers 636 square feet of interior living space and also features an additional 99 square feet of balcony space, which is perfect for relaxing and enjoying the beautiful views of Toronto and the glibs of Lake Ontario. The condo has been thoughtfully designed with stone countertops, wide plank floors, laundry and media/work area, lots of storage space, a primary bedroom with a walk-in closet and 5-piece ensuite, creating a sophisticated and contemporary living space. In addition to the high-end finishes and fixtures, this condo offers a range of excellent amenities such as a concierge, lobby lounge, co-working hub, fitness center, dog run and pet spa, rooftop terrace, sports, and entertainment zone, and guest suites that are perfect for visitors. Located just a 5-minute walk from Lake Ontario and with a Walk Score of 81, Westport Condos is situated perfectly for those who love outdoor activities and scenic views. The area offers over 225 kilometers of scenic trails and parks to explore. Plus, there are plenty of dining, shopping, and nightlife options just steps away from your front door. It is also conveniently located near the Go Station and the new LRT coming to Mississauga. In summary, this luxurious condo in the heart of Port Credit offers a comfortable and stylish living space with all the amenities of modern living, surrounded by beautiful natural scenery. (id:53661)
3701 - 208 Enfield Place
Mississauga, Ontario
Elevate your everyday in this sky high showstopper! Rarely offered floor plan with the best views in the building (southeast). Perched on the 37th-floor this 651 sq ft sun-drenched suite stuns with unobstructed, panoramic sunrise views of Lake Ontario, CN Tower and Downtown skyline. Soaring 9-ft ceilings and fully renovated with brand new stainless steel appliances, granite counters, stylish refreshed white kitchen, new laminate floors, zebra blinds, and walk-outs to an open balcony from both the bedroom and living areas. Washroom features new vanity and faucet. Owned locker and one underground parking, Ensuite security panel. Steps to Square One, dining, parks (inc. Kariya Park), Sheridan and Mohawk Colleges and a short 10 minute drive to UTM and proximity to transit/major highways (401,403,QEW) . This one checks all the boxes and then some. Bldg. offers lower maintenance fees and tons of amenities: pool/hot tub, sauna, gym, guest suites, EV car chargers, and a top floor rooftop penthouse lounge/party room with wrap around terraces. TURNKEY AND MOVE IN READY in highly walkable area! Pet/dog friendly building. Per management allows two pets per unit, NO WEIGHT RESTRICTION! (id:53661)
99 Regent Road
Toronto, Ontario
Large Two-Bedroom Detached House. Approx. 37 Ft X 132 Ft Lot. 1542 Sq Ft Above Grade Per MPAC. The House Is Currently Under Renovation. All Drywalls Have Been Removed. The Property Is Being Sold "As Is, Where Is". Walking Distance To Wilson Subway Station. Minutes To Hwy 401, Allen Rd, Yorkdale, Lots of Restaurants and Shops. (id:53661)


