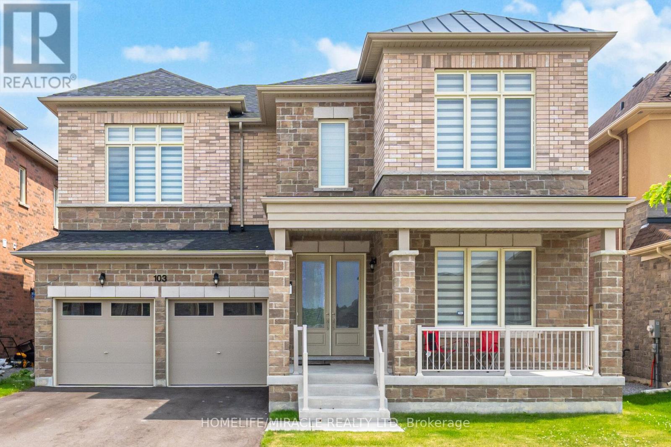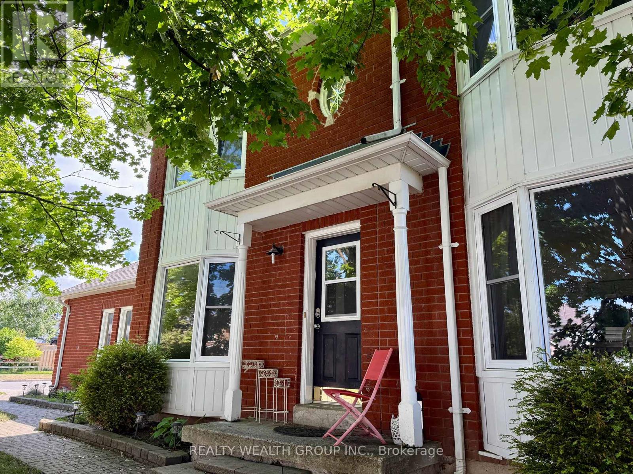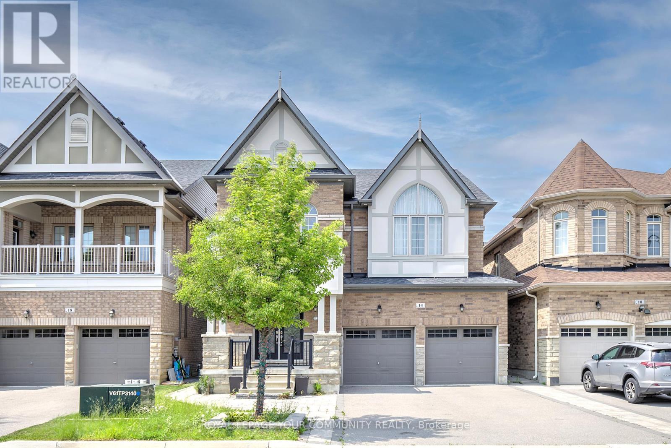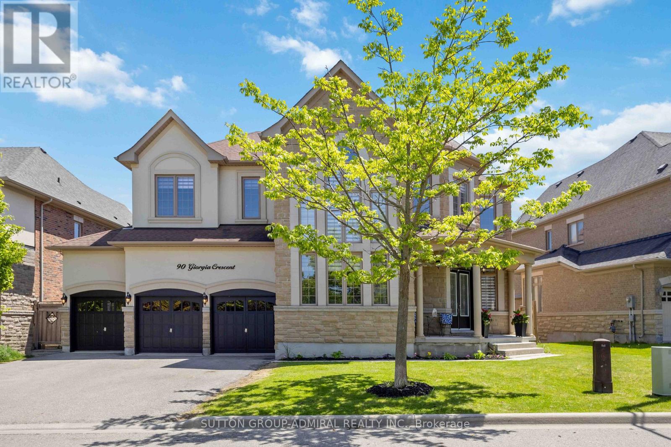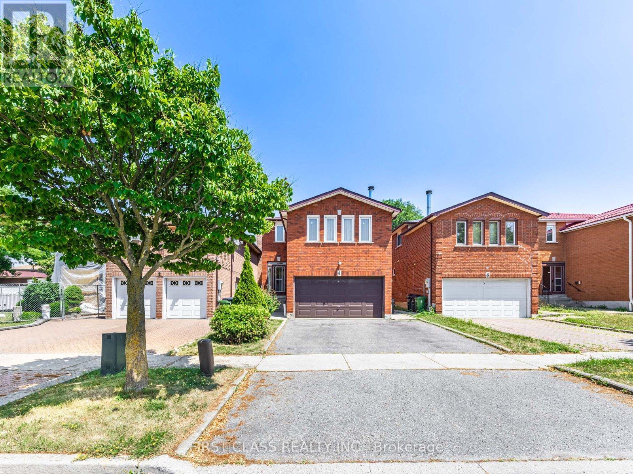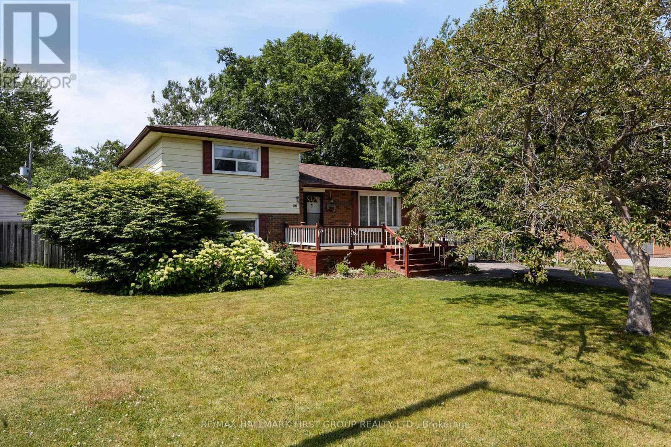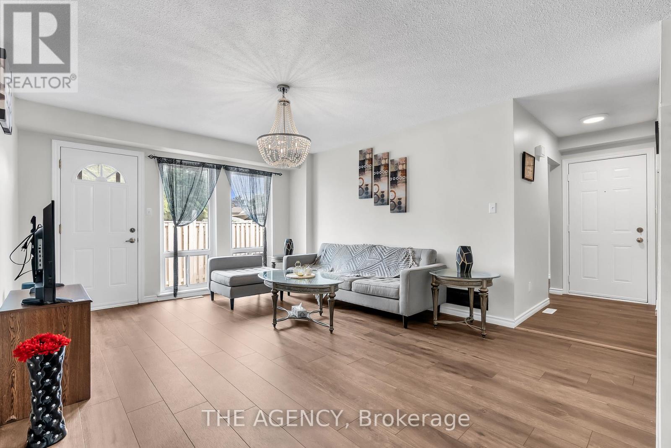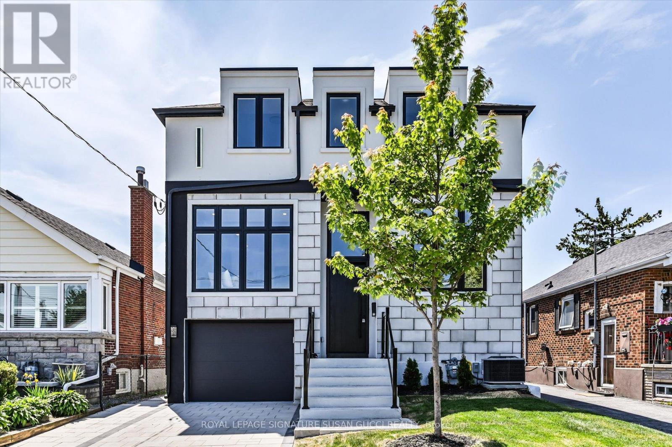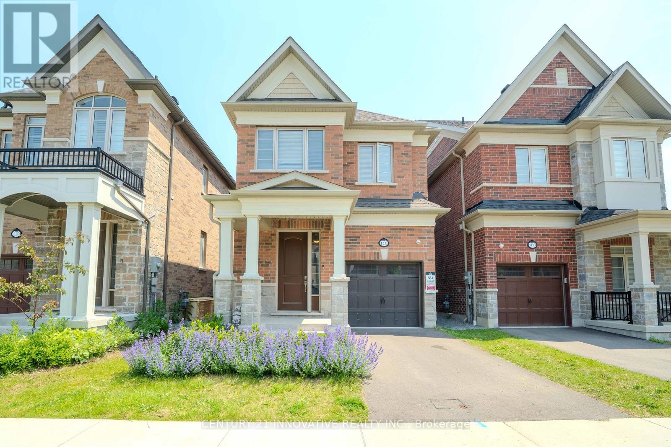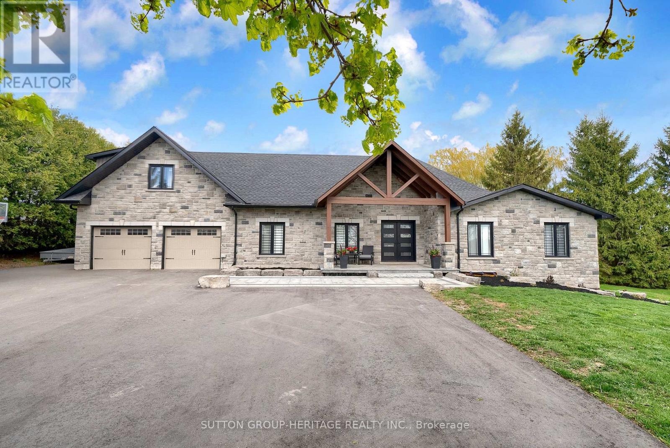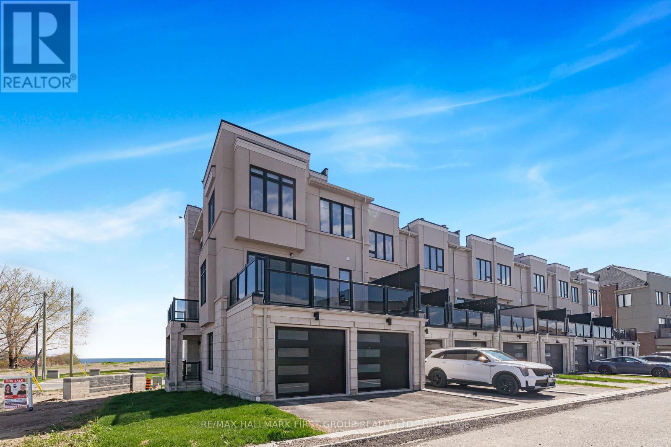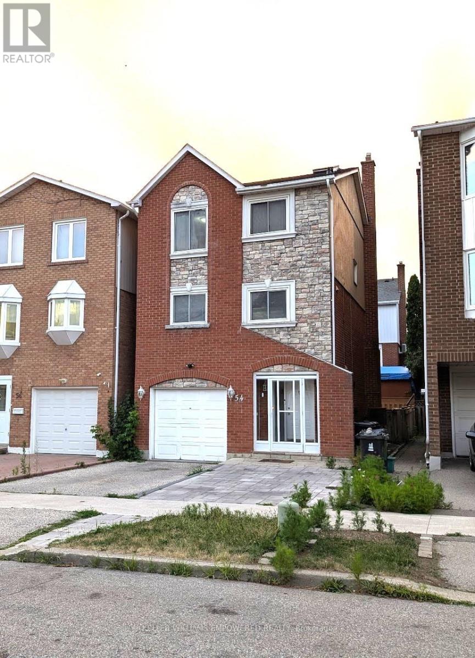103 Petal Avenue
East Gwillimbury, Ontario
Welcome to this fully upgraded, bright, and spacious 5-bedroom detached home, ideally on a premium wide and deep ravine lot. This 2-storey Energy Star Certified home is still under Tarion Warranty and offers luxury, comfort, and functionality throughout. Highlights include 10-ft ceilings on the main floor and 9-ft ceilings on the second level and basement, smooth ceilings, 8-ft interior doors, and elegant tray ceilings in both the primary and principal rooms. The home boasts hardwood flooring throughout and a main floor den perfect as a home office or cozy library. The family room impresses with a waffle ceiling, pot lights, and a sleek linear fireplace. The gourmet kitchen is a chefs dream with built-in Jenn-Air appliances, tall custom cabinetry, quartz countertops, pot drawers, pantry, oversized center island with wine fridge, 48 refrigerator, 36 gas cooktop, wall oven, and warming drawer. Enjoy meals in the breakfast area with a walkout to a serene ravine-view backyard. Additional features include upgraded porcelain tile bathrooms with quartz counters, a separate laundry room with closet, side entrance to basement, central A/C, HVAC system, central vacuum, tankless water heater, and backyard gas BBQ line. A move-in-ready home that blends modern luxury with thoughtful design truly an exceptional offering! (id:53661)
1226 Benson Street
Innisfil, Ontario
Great family home in a family friendly neighbourhood. Walk to Alcona Glen and Nantyr Schools, Shopping, The New Town Square, Library and a New Park. Approx 2 km to Innisfil Beach Park. This 3 Bedroom 3 Bathroom home has a Double Car Garage with 6 car total parking. No sidewalk in front of driveway. Bright eat in Kitchen with a walk out to a spacious deck. Great for entertaining. Primary Bedroom has a walk in closet and semi ensuite bath. Fully finished Basement for extra living space. Great home to raise your Family ** This is a linked property.** (id:53661)
185 Riverbank Drive
Georgina, Ontario
Why Live in a Subdivision When You Can Live on 3 Acres? Just 10 minutes from Sutton, this custom-built 3+1 bedroom, 4-bathroom home offers the space, privacy, and comfort that subdivision living simply cant match. Set on nearly 3 acres of private land with easy access to Lake Simcoe, this property combines rural charm with modern convenience. A long private driveway welcomes you to a heated 2.5-car garage, offering ample parking and storage. Inside, the main floor features a bright, open-concept kitchen and living area with walk-out access to the back patio - perfect for entertaining or unwinding with nature as your backdrop. The formal dining room and main floor office provide both elegance and practicality. A separate laundry room, also with patio access, adds everyday convenience. Upstairs, discover three spacious bedrooms and two full bathrooms, including a serene primary suite with a walk-in closet and private ensuite. Large windows throughout offer sweeping country views from every room. The finished basement adds even more flexibility, with a separate bedroom, full bathroom, and a wet bar that can easily be converted to a kitchenette - ideal for multi-generational living, hosting guests, or creating a fantastic entertainment space. Did we mention separate entrance? Just steps to Lake Simcoe, surrounded by golf courses, shopping, and natural beauty, this is a rare opportunity to enjoy country living just minutes from town. Only 1 hour from Toronto and 30 minutes to Newmarket, you'll have the peace of the countryside without giving up accessibility. (id:53661)
1425 Regional Road 15
Brock, Ontario
Gateway to cottage country! Introducing an incredible opportunity for investors and entrepreneurs! An exceptional opportunity to acquire over 84 acres of raw land located along the highly visible and accessible Highway 12 corridor in the heart of Brock Township. Just minutes from the shores of Lake Simcoe, with two road frontages including one on Hwy 12 with traffic lights already at proposed entrance and another entrance on Regional Rd 15 beside Tim Horton's, this property offers a rare combination of location, scale, and future potential. With the recent passing of Bill 5 the "Protecting Ontario by Enabling Economic Growth Act", there may now be greater development potential for properties like this one, particularly in growing communities. Whether you're an investor, developer, or visionary looking for a long-term strategic holding, this property presents endless possibilities. Surrounded by a mix of rural charm, lakeside amenities, and evolving infrastructure, it's an ideal site to explore future residential, agricultural, or commercial opportunities subject to municipal approvals. Don't miss this rare chance to secure a significant tract of land in a desirable and evolving region of Durham. (id:53661)
Basement - 516 Lynett Crescent
Richmond Hill, Ontario
This Executive Family Home Is On A Quiet, Child-Friendly Neighborhood. Bright & Spacious Residence Perfect For All Families. Beautifully Landscaped & Interlocked, Built-In Closet Sets T/O. 2 Bedrooms & 1 Bathrooms. Fully Upgraded Basement. Close To Go Train/Public Transit, Hwy 404 & 407, Hillcrest Mall, Groceries, Banks, Restaurants & Schools. Top Ranked Bayview Secondary School. (id:53661)
32 Arbour Drive
Markham, Ontario
Welcome to The Emperor, a stunning 3,200 sq. ft. single-family home by Madison Homes. It is a spacious and modern residence, situated on a quiet, family-friendly street in Greensborough, Markham. It features a bright, open-concept main floor with 9-foot ceilings and pot lights throughout, a large kitchen with quartz countertops, and stainless steel appliances. The kitchen features a custom island layout designed to enhance functionality and complement the open-concept living space. It effortlessly opens into a spacious family room, perfect for both entertaining guests and everyday comfort. Custom-built benches on both sides of the fireplace create an inviting nook, ideal for cozy reading moments. Additionally, a main-floor office is perfect for work-from-home setups. Upstairs, you'll find four generously sized bedrooms, highlighted by a primary suite with dual walk-in closets and a spa-inspired 5-piece ensuite featuring a generously proportioned frameless glass shower. The ensuite bathroom layout has been redesigned in collaboration with the builder to ensure optimal functionality. Recent 2025 upgrades include new garage doors, flooring on the second floor, a custom fireplace mantel, and built-in cabinetry. Additional features include a double detached garage, central air conditioning, central vacuum, an HRV (Heat Recovery Ventilation) system, and a high-efficiency tankless hot water system. The beautifully landscaped yard boasts an interlock stone patio, integrated lighting, a retractable umbrella canopy, a drip irrigation system for flower beds, and a shed. The school catchment includes highly regarded schools such as Bur Oak Secondary and Sam Chapman French Immersion. Conveniently located close to parks, Mount Joy GO Station, shopping, dining, and all amenities, this home offers the perfect blend of style, comfort, and practicality. Move in with confidence and enjoy a meticulously maintained residence with numerous upgrades designed for modern family living. (id:53661)
32 Cafaro Lane
Markham, Ontario
Beautifully maintained Freehold Townhome in the heart of Victoria Square, one of Markham's most sought-after family communities! This 3-storey home features 9-ft smooth ceiling on the main and upper levels, pot lights, rich hardwood flooring, and oversized windows that fill the home with natural light. The open-concept kitchen is a showstopper with granite countertops, a large central island, pantry, and a full suite of stainless steel appliances. The dining area walks out to a generous patio-balcony, ideal for outdoor dining or relaxing. The Top Floor features 3 Bedrooms and 2 full Bathrooms, including a bright Primary retreat with ample closet space and a private ensuite. The Ground level offers a versatile Den/office with Direct Garage access, ideal for work-from-home or a quiet study zone. Additional highlights include a covered front porch, double-length driveway, and a well-maintained exterior with brick and stone detailing. Just minutes from Hwy 404, King Square, Costco, T&T, and Angus Glen Golf Club, and top-ranked schools like Victoria Square P.S. and Richmond Green S.S. Freshly Painted & Move-in Ready! (id:53661)
1245 Huron Court
Innisfil, Ontario
Get Ready To Fall In Love With 1245 Huron Court, A Beautifully Upgraded And Rarely Offered 3 Bedroom, 3 Bathroom Corner Townhouse In The Heart Of Alcona, One Of Innisfil's Most Vibrant And Growing Communities! Sitting On An Oversized Lot With A Double Car Garage, Double Driveway, And A Spacious Backyard, This Home Offers The Perfect Blend Of Space, Comfort, And Style. Inside, Enjoy A Long List Of Thoughtful Upgrades Including A Modern Kitchen And Bathrooms, Sleek Pot Lights Throughout, Updated Copper Electrical (100 Amp), And Refreshed Plumbing. The Convenient Mudroom With Direct Garage Access Features Wall Heating For Added Comfort, Along With A Gas Hookup In The Garage, Central Vacuum System, And Whole-Home Humidification That Add To The Homes Functionality, While Natural Gas Connections For The Stove, Dryer, And BBQ Offer Everyday Ease. The Fully Finished Basement Adds Even More Living Space And Features A Stylish Full Bathroom With A Glass Shower, A Generously Sized Rec Area, And Plenty Of Additional Storage. Recent Exterior Updates Include Asphalt Shingles, Windows And Doors, New Soffits, Eaves, Downspouts, And Concrete Work All Around Plus An Oversized Garage Door, Extra-Large Gazebo, And Garden Shed For All Your Storage And Outdoor Entertaining Needs. Perfectly Situated Just Minutes From Innisfil Beach Park, The Local Recreation Complex, Big Cedar Golf Club, Walmart, Costco, Highway 400, And The Barrie South GO Station, This Move-In Ready Home Checks Every Box And Delivers The Lifestyle You've Been Waiting For. Don't Miss Your Chance To Make It Yours! (id:53661)
1205 - 10 Honeycrisp Crescent
Vaughan, Ontario
***Large Outdoor Terrace*** This 1-bedroom + Den condo offers a sleek and contemporary design, featuring a neutral color palette that exudes elegance and tranquility. The modern kitchen is gorgeous, boasting quartz countertops, a gorgeous contrasting backsplash, and integrated appliances, creating a seamless and stylish aesthetic. Floor-to-ceiling windows bathe the open-concept living space in natural light, while the huge terrace balcony extends your living area outdoors, offering breathtaking panoramic views to the south. Enjoy the convenience of in-suite laundry and the added value of a bonus parking spot. Located in the heart of Vaughan, steps from Subway and Bus transit, entertainment, dining, and shopping, this exceptional suite is perfect for those seeking luxury, convenience, and an unparalleled urban lifestyle. Don't miss this opportunity schedule your private viewing today! (id:53661)
10 Banquo Road
Markham, Ontario
With Lush Manicured Landscaping Providing Amazing Curb Appeal, Nestled On A Tree Lined, Quiet & Family Friendly Street Of Coveted Royal Orchard, This Immaculate 4 Bedroom 3 Bath Residence Exudes Pride Of Ownership With A Warm, Elegant & Inviting Ambiance. Meticulously Maintained With Thoughtful Updates Throughout, The Main Floor Features Crown Moulding, Gleaming Hardwood Floors, A Convenient Open Concept Kitchen & Family Room With Fireplace, Pot Lights & Built-In Speakers That Will Naturally Become The Heart Of The Home. Hosting Your Events Will Be A Breeze With The Functional Floor Plan Of A Combined, Spacious Living & Dining Room & Easy Access To The Kitchen That's Equipped With Beautiful Stainless Steel Smart Appliances, & Breakfast Bar. Two Walkouts To The Back Patio Offer A Seamless Connection To The Outdoors & Spectacular All Season Views! The Bright, Upper Level Boasts 4 Generous Sized Bedrooms Including A Large Primary Retreat with Ensuite, Walk-In Closet & A Renovated Family Bathroom With A Whirlpool Jet Bath. Lots Of Room & Closet Space To Sustain You Through The Growing Years & Beyond! The Partially Finished Lower Level Includes A Finished Office Or 5th Bedroom & Provides A Fabulous Opportunity To Transform A Huge Rec Area To Your Individual Needs! In Addition, Two Spacious Storage Areas With Shelving, A Work Bench & Craft Area Provide Easy Organization. The Real Show Stopper Is The Professionally Landscaped, Ultra Private & Fully Fenced Yard Boasting Well Established Perennial Gardens, Mature Trees & Shrubs, Expansive Patio Area & A Cozy 12' x 9' "Finished Shed" With Electricity & Wifi To Extend Living Space! Truly Another Level Of Relaxation Or Entertaining With Family & Friends In a Tranquil Retreat Backing Onto Green Space! Walk To 3 Top Elem. Schools (Incl French Immer), Nature Trails, Ravine, Shopping & Transit (including Approved Future Royal Orchard Subway Stop!). Mins. to Highway 407 & 404, 3 Golf Courses & Active Community Centre! A MUST SE (id:53661)
14 Beaconsfield Drive
Vaughan, Ontario
Wow, this is the home you've been waiting for! Welcome to 14 Beaconsfield Dr, a stunning 4-bedroom P-L-U-S main floor office family home nestled on a very quiet street in prestigious Kleinburg! Step into style, space, and sophistication with this beautifully updated 4-bedroom, 3-bathroom home, perfectly designed for modern living. Inside, rich hardwood floors flow throughout the home, creating a seamless and elegant backdrop. Offers inviting foyer with 18 ft ceilings, upgraded double entry doors, crystal chandelier, oak staircase and iron pickets! The heart of the home is the gorgeous modern kitchen, complete with a center island/breakfast bar finished with waterfall edge, sleek quartz countertops, backsplash, stainless steel appliances, large eat-in area with a custom wainscotting, modern finishes, and walk-out to fully fenced yard a dream kitchen that is perfect for entertaining or enjoying everyday meals in style. It has an excellent layout; 9 ft ceilings on main; large family room with gas fireplace and large windows dressed with California shutters; elegant combined living and dining room; main floor office perfect for working from home or having a play area for kids; quartz counters in bathrooms; large bedrooms; main floor laundry room with custom quartz counters & closet; landscaped front yard! Primary retreat is set for relaxation & comfortable living - features large walk-in closet & 5-pc spa-like ensuite with his & hers sinks, seamless glass shower, soaker for two! Premium lot! No sidewalk! Parks 7 cars total! Landscaped front with extended driveway! Direct garage access! Central vac! Close to highways, shops! Growing area with many modern amenities! Just move in & enjoy! See 3-D! (id:53661)
90 Giorgia Crescent
Vaughan, Ontario
Welcome To 90 Giorgia Crescent, An Exquisite Luxury Home In The Prestigious Mackenzie Ridge Enclave. Nestled Within Natures Beauty And Just Steps From Protected Trails And Parks, This Stunning Residence Offers Over 6,000 Sq. Ft. Of Refined Living Space Where Elegance Meets Tranquility. Step Inside To Experience A Grand Open-Concept Layout Highlighted By A Soaring 22-Ft Ceiling In The Formal Living Room And A Sweeping, Open Staircase. Every Detail Reflects Exceptional Craftsmanship And Thoughtful Design. At The Heart Of The Home Is A Chefs Kitchen Featuring A Spacious Two-Tier Center Island, Dual Sink Stations, High-End Built-In Appliances Including An Oven, Microwave, Warming Drawer, A Gas Grill Top, And Pot Filler. Overlooking The Cozy Yet Expansive Family Room, It's An Entertainer's Dream With Views Of The Lush, Tree-Lined Backyard. The Second Floor Offers Private Retreats For Each Family Member, With All Bedrooms Featuring Walk-In Closets And Ensuite Bathrooms. The Primary Suite Is A Luxurious Sanctuary With A Sitting Area And A Spa-Like 6-Piece Ensuite, Including Double Vanities, A Soaker Tub, And A Large Glass Shower.The Fully Finished Basement Extends The Living Space With Two Additional Bedrooms, Two Elegant Bathrooms, A Recreation Area, Full Kitchen, And Private Exercise Room, Ideal For Guests, In-Laws, Or Leisure. Outside, The Secluded Backyard Offers Space And Serenity, Ready To Be Transformed Into Your Personal Oasis. Located Minutes From Elite Schools Like The Country Day School And Villanova College, And Near World-Renowned Golf Courses Such As Eagles Nest And Maple Downs, With Easy Access To North Maple Regional Park Via Scenic Trails. 90 Giorgia Crescent Is A Rare Opportunity To Own A Luxurious Home Surrounded By Nature, Yet Close To Every Amenity. (id:53661)
109 - 2351 Kennedy Road
Toronto, Ontario
Prime Commercial location on Kennedy/Sheppard across from the Walmart Supercentre with excellent street exposure. Jack Photo is a passport photo retailer is a turnkey operation, just step in and start running the business. This unique retail space features an open concept reception area, 2 rooms, a washroom and is equipped with state of the art photo equipment also used by big box stores all over North America. The photo equipment inventory is valued at approx. $20K and comes with training & support. Surrounded by established businesses and residential neighborhoods, this location offers great visibility and signage potential. Operating hours Mon-Sun 10am - 6pm. Seller can provide consulting if wanted. This is a great opportunity to streamline other businesses if required. Ideal for entrepreneurs and investors looking to own and operate their own business without the overhead of a start-up. Simply take over operations and continue paying attractive rent. 3 or 5 year lease option available by landlord. Close to major transit routes, TTC, GO, LCBO and more! (id:53661)
914 - 30 Baseball Place
Toronto, Ontario
Located In The Heart Of Riverside / Leslieville. High End Finishes With Open Concept Living Room And Kitchen. Located Right By The DVP, Walking Distance To Shops And Restaurants. Quick Streetcar Ride Into The Core And An Impressive 95 Walkscore!! Come See This Unit Today! (id:53661)
4 Heaslip Terrace
Toronto, Ontario
Demanded Location, Sunny & Spacious 4+2 Double Garage Home In Family Neighborhood. Functional Layout. Well Maintain With Move In Condition. Master Bedrooms Features W/ 3 Pcs Ensuite (2024). Bright And Private Family Room For Optional Office Use. Family Sized Kitchen With Walkout To Fenced Backyard. New Roof (2025). Full Walk Out With Separate Entrance To A 2 Bedroom Basement Apartment. Close To Parks, Schools, and Major Highways. (id:53661)
29 - 1965 Altona Road
Pickering, Ontario
Step into one of the largest and most stylish townhomes in the neighbourhood, where space, function, and modern touches come together seamlessly.The open-concept main floor welcomes you into a spacious foyer with a view of the elegant electric fireplace, creating a cozy focal point perfect for relaxing family nights or entertaining guests. The open concept layout flows effortlessly into the dining area and a beautifully appointed kitchen featuring quartz countertops, sleek finishes, stainless steel appliances and plenty of prep space. A true blend of style and function for everyday living! Large windows offer ample natural light, adding warmth and vibrancy throughout the home. From the main floor breakfast area step out to your walk-out deck overlooking your fenced yard and treed greenspace beyond your backyard. Listen to the birds chirp from your backyard or step out to your front porch as you overlook the neighbourhood park while the kids play. As you head upstairs, you'll find three generously sized bedrooms, each offering a tranquil retreat for rest and relaxation. The bright and functional primary bedroom offers ample space for your furnishings, while the other two rooms are perfect for children or guests. Utilize your second floor den space located just off the staircase for a comfortable office nook. All bathrooms feature modern fixtures and quartz counters. The large open concept basement await your finishing touches. This home is located in a highly desirable Highbush community. Just minutes to the Amberlea Shopping Centre, offering groceries, cafes, and daily essentials. Families will appreciate being close to top-rated schools and the natural beauty of Rouge Park, perfect for weekend hikes or outdoor adventures. With the HWY 401 and HWY 407 eTR just minutes away. Commute to Union Station is only a 35 minute commute via car or GO Train.This home offers more than just space it delivers a lifestyle of convenience, comfort, and refined modern living. (id:53661)
Blg A - Unit #c08 - 3421 Sheppard Avenue E
Toronto, Ontario
Fantastic Corner Unit With Exceptional Visibility And Endless Potential. Unlock The Full Potential Of Your Business With This Striking, Brand-New Corner Unit Featuring Floor-To-Ceiling Exposure On Two Sides For Maximum Visibility And Natural Light. Soaring 14-Foot Ceilings Create An Open, Airy Atmosphere, While Robust Electrical Capacity Supports A Wide Variety Of Uses. Delivered In Raw Shell Condition, This Space Offers A Rare Opportunity To Custom-Build Your Ideal Business Or Professional Practice From The Ground Up. Strategically Located And Available For Immediate Occupancy, This Unit Is Perfectly Suited For A Wide Range Of Permitted Commercial Or Professional Uses. Make Your Vision A Reality In One Of The Areas Most Desirable And High-Traffic Locations. Signage And Use To Be Approved By The Landlord And The Management. (id:53661)
73 Treetops Court
Toronto, Ontario
Welcome to 73 Treetops Court - A Rare Gem in the Heart of Milliken! This bright, well-maintained detached home is perfectly situated in the highly desirable Milliken community. Featuring 3+2 spacious bedrooms and 3 bathrooms across the main and upper levels, the home also boasts a fully finished basement with 2 additional bedrooms, a full kitchen, bathroom, and a separate entrance - ideal for rental income or multi-generational living. Thoughtfully updated between 2022-2025, recent upgrades include: renovated basement, furnace and AC, Tankless HWT, Updated Main floor kitchen and attic insulation. Enjoy the convenience of being just steps from TTC transit, schools, shopping, and parks. Whether you're looking for a comfortable family home or a solid investment property, this versatile residence offers the best of both worlds. Don't miss out - make 73 Treetops Court your next home! (id:53661)
20 Lambard Crescent
Ajax, Ontario
*Spacious, 4-Level side-split with finished basement on quiet, tree-lined street in demand South Ajax! *Huge pie-shaped lot - 65" frontage, 130" down one side, 137" down other side, & 77" across the back of the property! *Backs onto greenspace! *Large, vinyl-sided backyard shed with shingles! *Garage with loft is a converted carport and was being used as a workshop! *Large front deck! *Interlock front walk! *Door from lower level to the backyard - this is an opportunity for an apartment using the lower level with its 2 bedrooms & 2-pc bath and the basement with its 4-piece bathroom & rec room! *This original-owner home can use some TLC - Perfect for investors, handymen, renovators & all those buyers looking to move into a detached home on a huge lot in a great area of South Ajax at a great price! *Short walk to lake! *Close to hospital, Ajax Community Centre! *Hwy 401 just 5 minutes away! (id:53661)
2769 Peter Matthews Drive
Pickering, Ontario
[Main Floor Bedroom + Full Bath + Builder Finished Basement RARE FIND!] Your home hunt ends right here! This stylish and spacious 2.5-storey freehold townhome packs in nearly 1,900 sqft of smart living with 4+1 bedrooms and 4 full bathrooms plenty of room for the whole crew. Bonus alert: The builder-finished basement comes with its own 4-pc ensuite and front/back access perfect for in-laws, guests, or a separate workspace! The main-level bedroom (with a door!) can double as a formal dining room or home office, plus theres a full 3-pc bath right on the main floor. Upstairs, unwind in your primary retreat featuring a 5-pc ensuite with double vanity and freestanding tub. The open-concept kitchen shines with stainless steel appliances, and the great room with a cozy fireplace is made for movie nights and chill vibes. Step out to your 158 sqft walkout deck ideal for BBQs, sunsets, and good times. Add in upper-level laundry, a 2-car garage + driveway, and Tarion warranty peace of mind this place is ready to impress. Move-in ready and packed with perks don't miss your shot at this one! (id:53661)
26 Pebblehill Square
Toronto, Ontario
Welcome to this spacious and well-maintained 4-level back-split home nestled in the highly desirable Chartland neighborhood of Agincourt North. This detached property offers 4 bedrooms and 3 bathrooms, making it ideal for families or those seeking extra space. The thoughtfully designed layout features a bright and expansive family room with a cozy fireplace and a walkout to a large, private backyard perfect for entertaining or unwinding in peace. The home also includes a double car garage, offering ample parking and storage. Located close to top-ranked schools, beautiful parks, shopping centers, public transit, and all essential amenities, this home offers comfort and convenience in one of Torontos most sought-after communities. Dont miss the chance to live in this exceptional property in a fantastic neighborhood! (id:53661)
35 - 1333 Mary Street N
Oshawa, Ontario
Welcome to this Bright and Spacious home in a Well-Maintained Condo Complex with Updated Windows and Exterior Doors. Recently Renovated with New Laminate Flooring, Large Porcelain Tiles in the basement, and a Fresh Coat of Paint. The Eat-In Kitchen features White Cabinets, Subway Tile Backsplash, Dark Countertops, and a Pantry Cupboard, with space for a buffet and dining table for six. The sun-filled Living Room offers Two Floor-to-Ceiling Windows and a Walk-Out to a Fully Fenced Backyard. The Primary Bedroom includes a Large Walk-In Closet. Comes with an Exclusive Parking Spot and 1 Visitor Parking Pass. Conveniently located near Taunton & Simcoe, with easy access to Transit, Shopping, Restaurants, Costco, Ontario Tech University, and Durham College. Just 10 Mins to Hwy 407, 15 Mins to Hwy 401, and 10 Mins to Downtown Oshawa. With BONUS Furniture Items. Don't miss this Gem! (id:53661)
Lower - 55b Bethune Boulevard
Toronto, Ontario
Welcome to this beautifully maintained 2-bedroom basement apartment, 1574 sqft living space, just a few steps below grade, offering the perfect blend of comfort, space, and natural light. With large windows and a walk-out to the backyard, this unit feels anything but like a basement. Enjoy a modern, open-concept kitchen featuring full-size stainless steel appliances, granite countertops, and a bar-style island with stools ideal for dining or entertaining. The spacious living area is tastefully furnished, with a layout designed for both relaxation and functionality. Both bedrooms are generously sized, offering comfortable furnishings and ample closet space. The unit includes a stylish 4-piece bathroom, a private ensuite laundry room with a laundry sink, and one driveway parking spot. Nestled in a serene neighborhood with a large, tree-lined backyard, this home is perfect for professionals or small families. Available for move-in Immediately, furnished as shown or unfurnished upon request. (id:53661)
354 Woodmount Avenue
Toronto, Ontario
354 Woodmount Avenue: a rare gem nestled in one of East Yorks most sought-after neighbourhoods. With nearly 2,900 square feet of total living space and a wide, almost 34-foot lot, this executive home is the perfect blend of thoughtful design, exceptional comfort, and unbeatable location. Inside, the bright and airy layout is bathed in natural light from both east and west exposures adding warmth and cheer from sunrise to sunset. The main level is ideal for both family living and entertaining, featuring an open-concept living and dining area that effortlessly hosts large gatherings, complete with a built-in bar and wine fridge. The heart of the home is the chefs kitchen, designed for those who love to cook with a walk-in pantry, deep sink overlooking the backyard, breakfast bar, and seamless flow into the family room with a cozy gas fireplace and walkout to the west-facing deck and yard. Step outside to a pool-sized backyard with western exposure and a brand-new fence. Upstairs, you'll find four generous bedrooms and three bathrooms, including a luxurious principal suite that serves as your private escape. Enjoy a spa-inspired ensuite with a rain shower built for two, a soaker tub, double vanity with ample storage, and a spacious walk-in closet with built-in organizers.The lower level offers exceptional flexibility with a legal one-bedroom apartment perfect for multi-generational living, a mortgage helper, or a private space for grown children saving for a home or university students. And there's still room for a large recreation area for your family to enjoy. The apartment includes a separate walk-up entrance, offering total privacy and convenience. Located just minutes from the DVP, this home is perfectly positioned for easy access to the city core, The Beach, and an abundance of shopping from quaint boutiques to big box stores. Enjoy nearby parks and miles of paved trails for an active lifestyle. **OPEN HOUSE SUNDAY JULY 20, 2:00-4:00 PM** (id:53661)
110 Dorian Drive
Whitby, Ontario
A stunning detached 3-bedroom, 3-bathroom home located in the highly sought-after neighborhood of Williamsburg. This property offers much more than just a house; its an opportunity to join a vibrant and family-friendly community. Nestled in one of Whitbys most desirable areas, this home is surrounded by top-rated schools, making it perfect for families seeking quality education for their children. The neighborhood boasts tree-lined streets, pristine parks, and a welcoming atmosphere that makes it easy to feel at home. The property itself shines with its modern design and comfortable layout, ideal for creating cherished family memories. Whether its enjoying a cozy evening in the spacious living areas or taking advantage of the nearby amenities, this home delivers on every level. Dont miss your chance to experience the perfect blend of comfort, convenience, and community living. (id:53661)
6345 Langmaid Road
Clarington, Ontario
Welcome to 6345 Langmaid Rd, where custom craftsmanship meets peaceful country living. Nestled on a scenic 0.76-acre lot (165x200ft) and surrounded by open farmland, this beautifully designed home offers 3,624 sq ft of total living space and exceptional multi-generational potential. Located just minutes from North Oshawa and Hwy 407, you'll enjoy the perfect blend of rural charm and city convenience. The timber-frame covered front porch offers a warm welcome and sets the tone for the quality and detail found throughout. Step into the vaulted, open-concept great room where the custom kitchen, dining area, and living space come together around a dramatic floor-to-ceiling stone fireplace. The kitchen features a large centre island and premium finishes, ideal for everyday living and entertaining. The main floor includes three bedrooms, including a spacious primary suite with its own 3-piece ensuite. A versatile bonus room above the garage accessed from the dining area adds valuable space for a fourth bedroom, family room, office, or guest suite. Sellers have secured approval for a future bathroom addition in this space. The finished walk-out basement extends your living area with a second stone fireplace, garage access, an 18x8 cold cellar, and ample room for a gym, games room, or in-law suite. It walks out to an interlock patio overlooking rolling fields perfect for relaxing evenings or hosting friends around the fire. Thoughtfully landscaped with mature trees, armor stone features, and even pear trees, the property offers privacy and charm. Exterior upgrades include a striking stone façade, new interlock patio and walkways, retaining walls, and a freshly paved driveway with parking for 12+. A newly drilled well ensures long-term peace of mind. Homes like this, with space, upgrades, and location, rarely come to market. Don't miss your chance. (id:53661)
835 Port Darlington Road
Clarington, Ontario
Luxury Lakeside Living at Its Finest! This extraordinary corner-unit estate boasts UNOBSTRUCTED LAKE VIEWS almost every angle, including a charming PORCH, spacious DECK, three private BALCONIES, and a spectacular ROOFTOP TERRACE perfect for entertaining or unwinding in serenity. Designed with elegance and comfort in mind, this home offers a PRIVITE ELEVATOR from the ground level to the rooftop, making every floor easily accessible. Inside, enjoy bright and expansive bedrooms, a sleek open-concept kitchen, and seamless flow through the dining and living room - Full of natural light. With TWO LAUNDRY areas (main and third floor). You'll enjoy direct access to scenic trails, lush parks, and breathtaking waterfront views. Just 1 minute from Highway 401, shopping, dining, and all essential amenities. (id:53661)
1401 - 21 Balmuto Street
Toronto, Ontario
Welcome to 21 Balmuto St. This spacious two-bedroom, two-bathroom corner suite is ideally located in Torontos most coveted neighbourhood. Thoughtfully designed with a split-bedroom layout, this unit offers enhanced privacy with unobstructed east and north-facing exposures. Boasting approximately 800 square feet of combined indoor and outdoor space, this sun-drenched suite features soaring 10-foot ceilings, floor-to-ceiling windows, and sleek contemporary finishes throughout. The open-concept living and dining area flows effortlessly onto a private balcony. The gourmet kitchen is equipped with stainless steel appliances, granite countertops, and a generous centre island. Additional highlights include designer light fixtures, custom window coverings, one underground parking space, and a storage locker for your convenience. Easy access to the best of city living with premier shopping, dining, and entertainment. Just steps away from the Manulife Centre, home to Eataly. With TTC subway access steps from your door and Yorkville's renowned boutiques and restaurants nearby, this is city living at its finest. (id:53661)
4308 - 8 Widmer Street
Toronto, Ontario
Big studio over 400 sqft in one-year-old 8 Widmer street building. East facing, 43rd floor.Located in the center of the Entertainment District, the suite includes kitchen, full bath, and laundry within the unit. Parking space and locker not included. Starts available on July 26th, 2025. *For Additional Property Details Click The Brochure Icon Below* (id:53661)
2310 - 21 Iceboat Terrace
Toronto, Ontario
September 15th occupancy at Parade 2. Perfect one bedroom plus den! Open concept den ideal for home office or dining room space. Den is open concept - no doors. 585 Square feet plus balcony. West views. Includes locker. Excellent layout with no wasted space. Easy access to Financial District, King West, Gardiner Expressway, Rogers Centre, Cn Tower, shopping, restaurants and more. (id:53661)
3813 - 15 Lower Jarvis Street
Toronto, Ontario
***Stunning Easterly Water Views From A Top The City In This Lovely 2-Bedroom Condo Right Across From Sugar Beach!***Location Location!! This East Facing, Light-Filled Suite Offers Breathtaking Views Of Lake Ontario. Enjoy Seamless Indoor-Outdoor Living With A 192 Sq Ft Balcony, Perfect For Morning Coffees, Evening Wind-Downs, Or Entertaining With A View. Thoughtfully Designed With Both Style And Functionality, It Features A Modern Kitchen With Built-In Appliances And A Spacious Open-Concept Layout. The Primary Bedroom Includes A 4-Piece Ensuite And A Large Closet, While The Second Bedroom Can Also Be Easily Transformed Into A Dedicated Home Office. This Unit Also Includes A Locker, Parking, Water And Heat. Your Only Utility Is Hydro (And Internet). Aside From The Community Advantages Of This Location, Residents Enjoy The Premium Amenities Of This Building Which Are Second To None: Including, 24h Concierge, Media Room, Party/Meeting Room, Tennis Court, Basketball Court, Gym, Bike Storage, Outdoor Pool, Deck/Garden/BBQ, Yoga Studio, Art Studio, Music Jam Studio, Kid's Room, And Guest Suites. Ideally Located At The Foot Of Jarvis, This Location Is Steps From Sugar Beach & Waters Edge Promenade. Simply Walk Out Of The Building And Head To The Many Area Restaurants, Loblaws, Farm Boy, LCBO, Island Ferries, And Scotia Bank Arena. Access To Other City Areas Is Easy Via Lake Shore Blvd, The Gardner Expressway, And The DVP. Local Transit Is At Your Doorstep, Plus Union Station And The Island Airport Are Just Down The Street. This Is Truly Urban Living At Its Finest! (id:53661)
2512 - 18 Sommerset Way
Toronto, Ontario
Tridel Builder Bright & Spacious 2-Bedroom, 2-Bath Unit in a Prime Location! Steps to Finch Subway, GO Bus Terminal, Mel Lastman Square, and One of the Largest Libraries in the City. Surrounded by Parks, Shopping, and Incredible Dining from Around the World. Fabulous Split Bedroom Layout Featuring 2 Generously Sized Bedrooms, Including a Primary Bedroom with 4-Pc Ensuite. Enjoy a Separate Kitchen with Breakfast Area, Open-Concept Living/Dining Space, Private Balcony, and Stunning Sunset Views. Freshly painted with brand-new lighting throughout, newly renovated bathrooms with high-quality workmanship this home is ready to impress. Top-Rated School Zone: Earl Haig S.S., McKee P.S., Claude Watson School for the Arts.Premium Amenities Include 24Hr Concierge, Indoor Pool, Sauna, Gym, Party Room, Guest Suites & More! (id:53661)
2011 - 219 Dundas Street E
Toronto, Ontario
Top Builder Menkes Delivers Another Top Notch Project To The Downtown Core With Resident-Focused Design & Craftsmanship. In One Of The Most "Central-Est" Areas Of Downtown, Don't Be Far From All Hubs & Conveniences Like Shopping, Coffee, Schools, Subways-All Within Walking Distance. Enjoy Downtown The Way It Was Meant To Be! **24H Concierge, Party Room, Media Room, Co-Work Space, Yoga & Fitness, Rooftop Terrace* (id:53661)
1118 - 75 East Liberty Street
Toronto, Ontario
Spacious 1 Bedroom + Den with Outdoor Terrace in Liberty Village! Enjoy this larger open-concept layout featuring a functional den that can serve as a home office or second bedroom. Bright living area with a cozy fireplace and walk-out to a private terrace. Stylish finishes include laminate flooring throughout, granite kitchen countertops, and marble in the 4-piece bath. Exceptional building amenities: rooftop lake-view club and terrace courtyard, indoor pool, fitness centre, gym, and ample visitor parking. Includes 1 parking and 1 locker. (id:53661)
3813 - 15 Lower Jarvis Street
Toronto, Ontario
***Stunning Easterly Water Views From A Top The City In This Lovely 2-Bedroom Condo Right Across From Sugar Beach!***Location Location!! This East Facing, Light-Filled Suite Offers Breathtaking Views Of Lake Ontario. Enjoy Seamless Indoor-Outdoor Living With A 192 Sq Ft Balcony, Perfect For Morning Coffees, Evening Wind-Downs, Or Entertaining With A View. Thoughtfully Designed With Both Style And Functionality, It Features A Modern Kitchen With Built-In Appliances And A Spacious Open-Concept Layout. The Primary Bedroom Includes A 4-Piece Ensuite And A Large Closet, While The Second Bedroom Can Also Be Easily Transformed Into A Dedicated Home Office. This Unit Also Includes A Locker, Parking, Water And Heat. Your Only Utility Is Hydro (And Internet). Aside From The Community Advantages Of This Location, Residents Enjoy The Premium Amenities Of This Building Which Are Second To None: Including, 24h Concierge, Media Room, Party/Meeting Room, Tennis Court, Basketball Court, Gym, Bike Storage, Outdoor Pool, Deck/Garden/BBQ, Yoga Studio, Art Studio, Music Jam Studio, Kid's Room, And Guest Suites. Ideally Located At The Foot Of Jarvis, This Location Is Steps From Sugar Beach & Waters Edge Promenade. Simply Walk Out Of The Building And Head To The Many Area Restaurants, Loblaws, Farm Boy, LCBO, Island Ferries, And Scotia Bank Arena. Access To Other City Areas Is Easy Via Lake Shore Blvd, The Gardner Expressway, And The DVP. Local Transit Is At Your Doorstep, Plus Union Station And The Island Airport Are Just Down The Street. This Is Truly Urban Living At Its Finest! (id:53661)
Bsmt Front - 18 Kendal Avenue
Toronto, Ontario
Renovated 2 bedroom basement apartment in prime Annex location. Separate front entrance. Steps to Kendal entrance off Spadina subway station. On a quiet tree-lined street. Plenty of natural light. Designer's kitchen with stainless steel appliances & ample storage space; caesarstone counters. Oversized living/dining room. Spa-like bathroom. Ensuite washer/dryer. Quiet professional building. *No pets. No Smokers* (id:53661)
200 - 226 Bathurst Street
Toronto, Ontario
Incredible Opportunity To Lease This Professional Office Space Located At Bathurst And Queen! Main Floor, Newly Renovated, Ac Plus Operable Windows For Fresh Air, Mix Of Open Area And Built Out Offices, Wheelchair Access, Soaked In Natural Light, Ensuite Kitchenette And Boardroom, Updated Bathroom. Comply with zoning regulations for Medical/dental. Long (2 Years +) Or Short Term Leases Will Be Considered. Utilities Extra, Onsite Parking Available, Private & Public Entrance. Can Be Combined With Upper level Unit For Additional Space -- Up To 5,222 Sf Total. Don't Miss This Opportunity. (id:53661)
553 - 121 Lower Sherbourne Street
Toronto, Ontario
Prime Location On Front St & Sherbourne - Steps To Distillery District, TTC, St Lawrence Mkt & Waterfront! Excess Of Amenities Including Infinity-edge Pool, Rooftop Cabanas, Outdoor Bbq Area, Games Room, Gym, Yoga Studio, Party Room And More! Functional 2 Bed, 2 Bath With Balcony! West Exposure. 9 ft High Smooth Ceilings, Premium Laminate Flooring. Internet and Parking Included. (id:53661)
2109 - 11 Bogert Avenue
Toronto, Ontario
Best Location: Direct Access to TTC subway & To Hwy 401. Iconic Building at Yonge & Sheppard. Food Basic inside building without the hassle of inclement weather. If you are lazy to cook, there is a food court with numerous choices of food at the bottom of the building. There are also lots of restaurants along Yonge Street including Korean/Japanese/Chinese/Italian/American cuisines and bars. 9' ceiling contemporary open concept with high end fixtures and appliances. Close to parks and schools. The centre island is the focus with lots of chit chats with family and friends while your chef-like hubby/wife is cooking/preparing while entertaining at the same time. Unbeatable top-tier amenities including indoor pool, gym, sauna, whirlpool, rooftop patio & garden, media & party room, guest suites, games room and 24/7 concierge. (id:53661)
1110 - 120 Parliament Street
Toronto, Ontario
Enjoy These Top-To-Bottom Stylish Suites Located At The Centre Of All The Popular Downtown East Hoods You Know & Love. Walk To Your Fave Sips N' Bites At Corktown/Cabbage/St Lawrence & Distillery While Never Being A Far Ride To Yonge/Dvp/Lakeshore & Other Conveniences. Water and Heat Included (id:53661)
1208 #2 Bdrm & Den - 57 St Joseph Street
Toronto, Ontario
Spacious Corner 3 Bedrooms Plus Den Unit 2 looking for a female tenant to share one of the bedrooms Plus Den. Share Washroom With other roommate. Located Right Next Door To U Of T. Female Student Welcome. This Amazing Condo Features Engineered Hdwd Flr Throughout, 9 Ft Ceilings, Upgraded Modern Kitchen W/ Flr To Ceiling Windows. Updated Washroom W/ Marble Sink.. Soaring 20 Ft Lobby, Approx 300 Ft Balcony Excellent For Summer Living. State-Of-The-Art Amenities Including Fully Equipped Gym, Rooftop Lounge And Outdoor Infinity Pool. (id:53661)
2509 - 12 York Street
Toronto, Ontario
Recently Repainted, Clean 1 Bedroom + Den Unit With A Very Functional Floorplan. Sleek Kitchen With Integrated Stainless Steel Appliances & Granite Countertops Any Cook Will Love To Use! Live In The Heart Of Downtown With Simultaneous Proximity To The Lake & The Financial District! Hardwood Flooring Throughout & Floor To Ceiling Windows. Stellar Central Location With Direct Access To The PATH & Walking Distance to Union Station, Scotiabank Arena, Rogers Center, The CN Tower, Longo's Grocery Store & So Much More! Easy Access To The Gardiner Expressway. Amazing Amenities Include An Indoor Pool, A Gym With Both Hot Tub & Sauna & 24hrs Concierge! (id:53661)
54 Carnival Court
Toronto, Ontario
Amazing Opportunity for First-Time Home Buyers or Investors! Welcome to this charming detached two-storey home located in the highly desirable Bathurst & Steeles area. Nestled on a quiet, family-friendly street, this well-maintained property offers the perfect blend of comfort, convenience, and potential. Featuring 3 spacious bedrooms plus a versatile den, the home provides bright and functional living space ideal for families, professionals, or savvy investors. Enjoy cozy evenings in the inviting living room with a fireplace, or entertain guests in the large backyard with a spacious deck, perfect for outdoor gatherings or quiet relaxation. Just steps to TTC transit, and walking distance to schools, parks, shopping, and other essential amenities. Close commute to York University. With quick access to Highways 7 and 407, commuting across the GTA is a breeze. Currently tenant-occupied, with vacant possession available soon as the tenant is preparing to move out. This is your chance to own a sun-filled, well-connected home in one of the most sought-after communities in the area. (id:53661)
2009 - 70 Temperance Street
Toronto, Ontario
Location!Location!Luxurious Condo In The Heart Of The Financial District And Downtown Core, South View 575 Sq. Ft. Unit, Excellent Layout With Den That Can Be Used As A Study Room Or A Second Bedroom, Contemporary Custom Kitchens Design By Ciceroni Simone, Steps To Public Transit And With Access To The Underground Path, Close To Five Subway Stations, 24/7 Concierge. Business Center With Wifi For Your Use! Merge Fitness Center. (id:53661)
539 - 47 Lower River Street
Toronto, Ontario
Welcome to River City! 47 Lower River Street is a fantastic Green building in Toronto's Don West Expansion, surrounded by green spaces and parks. This trendy and modern one bedroom condo is sun-filled with soaring 9' exposed concrete ceilings, and huge windows/sliding door with a Juliette balcony, providing a view of the downtown core and CN Tower. A well designed layout with an open concept kitchen/living room/dining room, engineered hardwood floors, and lovely western exposure for gorgeous sunsets. Amenities include a fabulous outdoor pool and sundeck, BBQ area, 24 hour concierge, party room, guest suites, and a fully equipped gym! Walking distance to the Distillery District, Corktown, Shops, Cafes, Restaurants, George Brown and TMU! (id:53661)
1262 - 313 Richmond Street E
Toronto, Ontario
Immaculate 1 bedroom and den with to die for western views overlooking the city/downtown core that is fully unobstructed. From the moment you walk in you can detect the vibe of pride of ownership in this super clean and updated condo. Beautiful use of quartz counters, deep kitchen sink, stainless steel appliances, immaculate flooring throughout, closet organizers and a bonus of a secure underground parking spot. Ideally situated in the St. Lawrence Market hood you are literally minutes away from the market, distillery district, king east design corridor, shops, resto's, patio's, the new north market, multiple parks, theatres and so much more. As the new custodian of this home in the sky you will have access to one of the most comprehensive amenity rich buildings in the downtown core. they include a full time concierge/security, onsite management, library, billiards room, 2 conference rooms with wi-fi, main floor party room, a 2 level professional grade gym open 24/7, indoor sauna and hot tub. And now for the wowza factor: pop up to the most amazing rooftop to find a truly massive gathering space, 8 BBQ's, multiple firepits, bar area, gazebo, restrooms, outdoor shower and hot tub, seating for al fresco dining, loungers for tanning, picnic tables, brilliant views of the city and lake and fully landscaped. Hit the penthouse level to find a media room, huge party room with a catering kitchen and a large south facing balcony. Extra bonus is that you can walk to work in the financial core in 10 minutes or less. The super attentive landlord will ensure that your enjoyment of the apartment is 100%. Did I mention that all utilities are included in the rent, even hydro, super easy for budgeting. (id:53661)
1814 - 155 Yorkville Avenue
Toronto, Ontario
Welcome To This Beautiful Short Term Rental Friendly Building in The Heart Of Yorkville!This Suite Comes With All Existing Furniture And Accessories So It's Ready For A Long Or Short Term Tenant At The Day Of Closing.Own a Piece of Yorkville's Prime Real Estate In Toronto's Most Sought-After Area Where You Can Enjoy All The Benefits Of City Living Or The Benefits of Positive Cash Flow Rental Income. Located Just Steps Away From Two Subway Stations.You're Right in the Heart of Yorkville, Surrounded by the Finest Restaurants, Shopping, and Entertainment, All at Your Doorstep. This Chic, Turnkey Suite is Immaculately Maintained, Offering Comfort & Style. This Building is Continually Updated to Remain Relevant and Desirable, Prioritizing the Needs of its Owners and Enhancing Long-Term Value. Don't Miss Your Chance To Own This Spectacular Suite InThe Heart Of Bay/Bloor Corridor. (id:53661)
332 - 2020 Bathurst Street
Toronto, Ontario
Welcome to THE FOREST HILL, a striking new residence that perfectly blends modern design, quality craftsmanship, and exceptional convenience in one of Toronto's most prestigious neighbourhoods. This bright and spacious corner 3-bedroom unit is set within the celebrated communities of Forest Hill and Cedarvale, offering the best of both charm and connectivity. Explore nearby green spaces, boutique shops, local cafés, and a vibrant arts and culture scene all within walking distance. Residents can enjoy a host of thoughtfully designed amenities, including a rooftop lounge with BBQs, a fitness and CrossFit studio, yoga area, and inviting recreation spaces. With direct access to the new LRT, getting around the city will be easier than ever. Discover refined living at its best. (id:53661)

