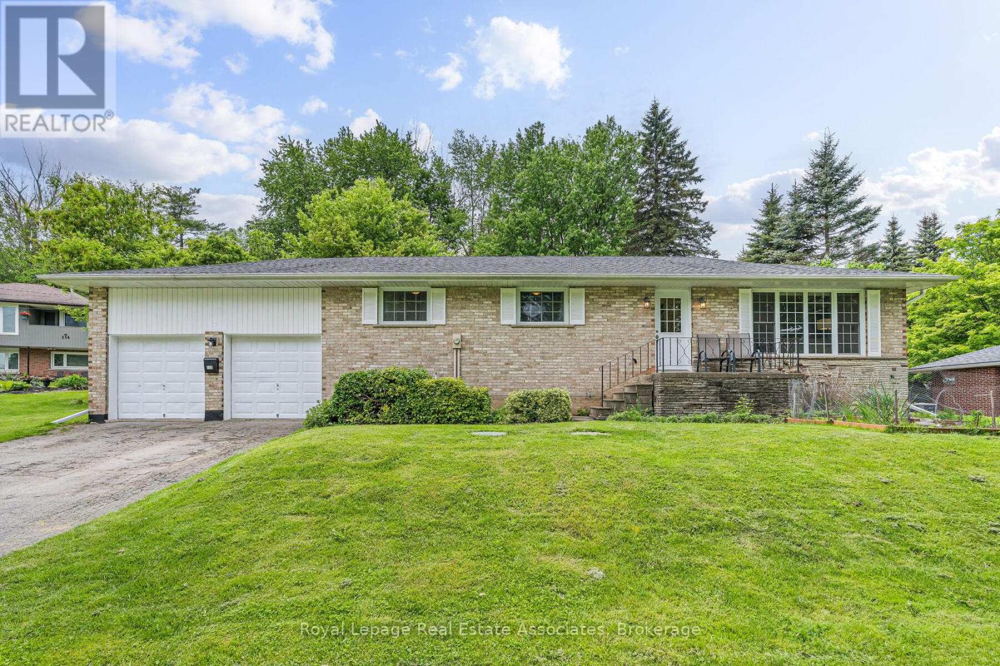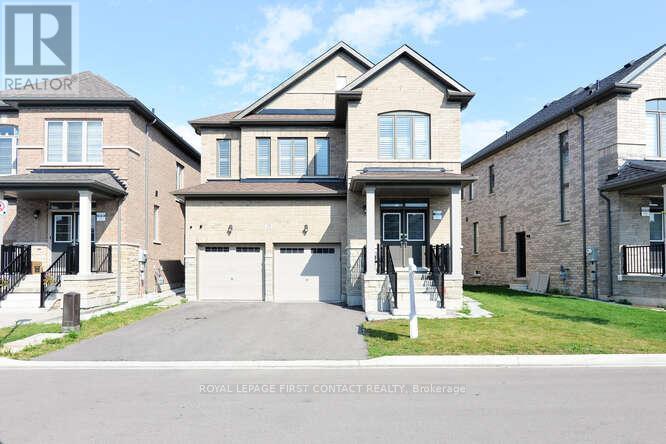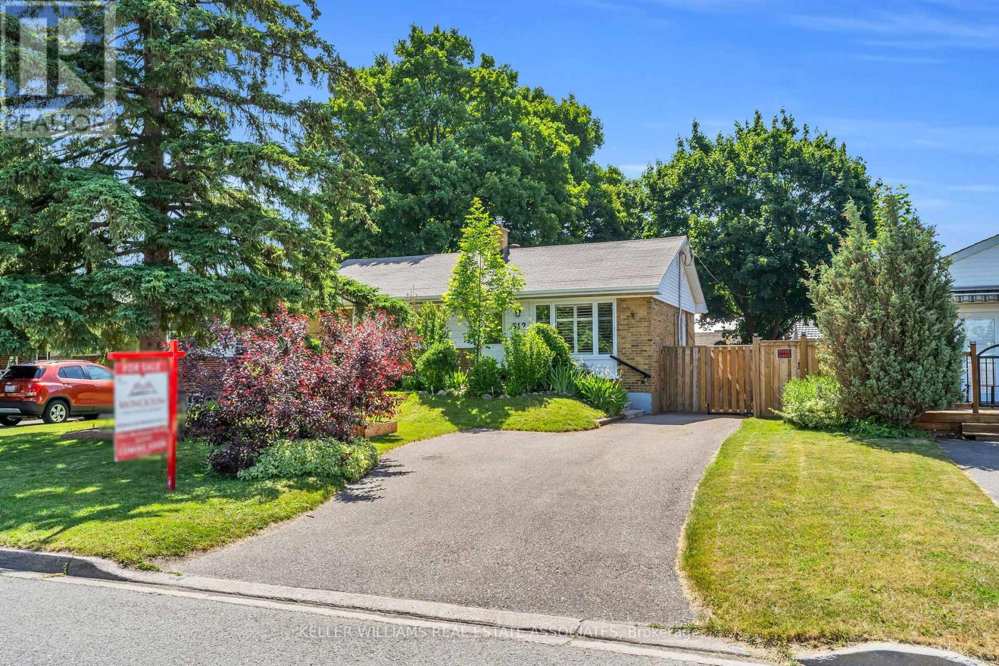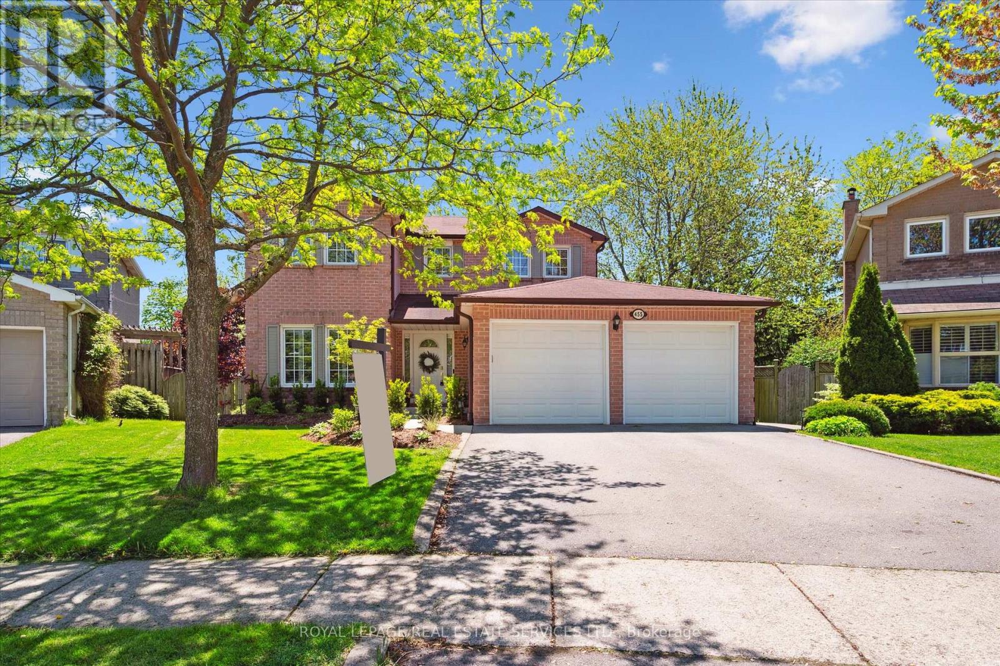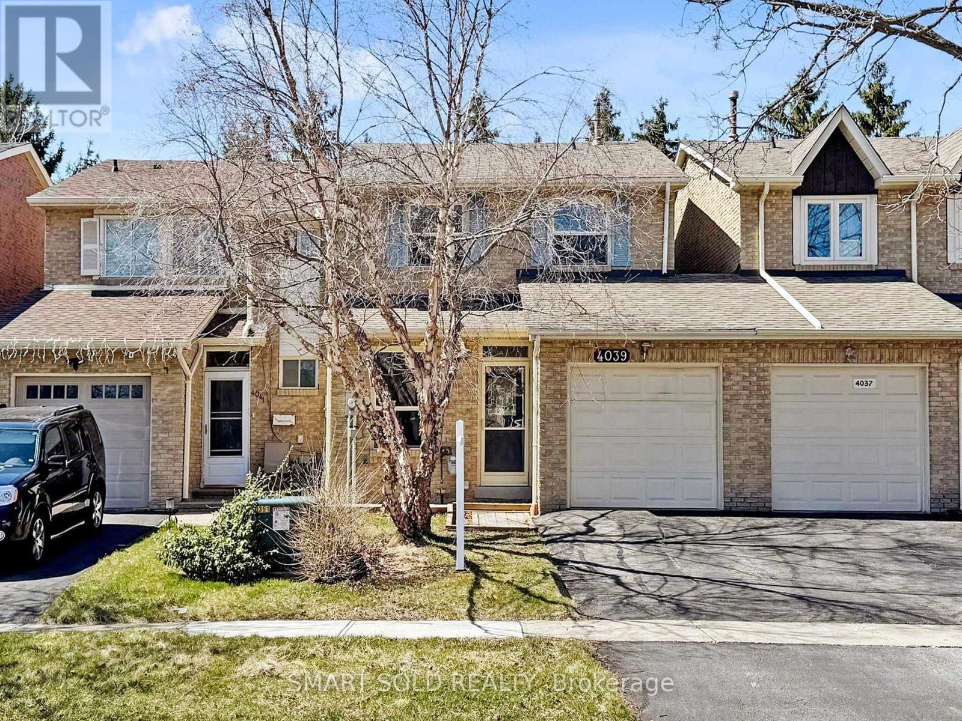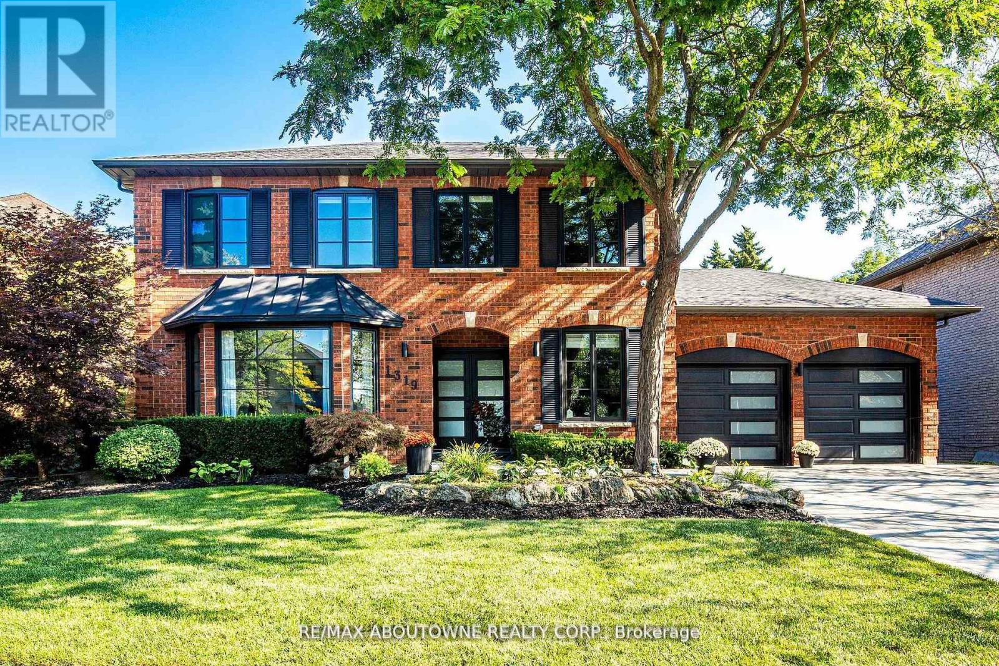26 Ann Arbour Road
Toronto, Ontario
Great opportunity in Weston, 26 Ann Arbour Road sits on a 50 foot wide lot and offers both renovation potential and long term development value. The home next door at 24 Ann Arbour is also for sale, creating a rare chance to acquire two side by side properties in a well established neighbourhood with strong upside. The existing home is well built and larger than it appears, with a traditional layout, and spacious rooms. For buyers willing to put in the work, this is an ideal project to build sweat equity and transform the home into something special. For builders and investors, the combination of two lots side by side opens the door to a range of redevelopment possibilities. This quiet tree lined street is minutes from Yorkdale Mall, transit, highways, schools, and parks. Several homes in the area have already been updated or rebuilt, confirming the long term potential of this location. Whether you are restoring the current home, renting it out, or starting fresh with a new build, the options here are strong. Live in it while you plan, lease it while land values climb, or build new on one or both lots. The value is in the flexibility, the frontage, and the future. With the added benefit of the neighbouring home also available, this is a rare chance to secure a double lot in one of North Yorks most connected and desirable pockets. (id:53661)
879 Brassard Circle
Milton, Ontario
Located in Miltons highly sought-after Willmott neighbourhood, this beautifully maintained 3- bedroom, 3-bath freehold townhome offers over 2,200 sq. ft. of finished living space. The open-concept main level features a modern kitchen with newly refinished cabinets, stainless steel appliances, generous counter space, and seamless flow into a spacious dining and living areaperfect for entertaining. Step outside to a fully fenced backyard with facing green space in the backdrop, offering exceptional privacy. Hardwood floors enhance the main living areas, while the upper level offers cozy broadloom in the bedrooms and a convenient second-floor laundry room with new washer and dryer (2023). Freshly painted in a tasteful neutral palette, this home is truly move-in ready. The finished basement extends your living space with a large rec room, pot lights, and quality laminate flooringideal for family movie nights, a home office, or play area. Additional features include interior garage access, parking for two, and an unbeatable location just a 2- minute walk to Sunny Mount Park. Enjoy nearby trails, top-rated schools, and easy access to the 401, 407, and Milton GO. (id:53661)
1659 Whitlock Avenue
Milton, Ontario
Discover this stunning, newly built detached home nestled on a peaceful street in Milton. Boasting 5 spacious bedrooms and 4 luxurious bathrooms, this property offers ample space for a growing family. Enjoy the convenience of 4 parking spaces. The property boasts a separate side door entry to Basement, providing an excellent opportunity for potential rental income or a private in-law suite. Inside, prepare to be impressed by a chef's kitchen, perfect for culinary enthusiasts, and a "bath oasis" designed for ultimate relaxation. Premium hardwood flooring flows throughout the home. This exceptional property also features more than $80,000 in upgrades, adding significant value and style. Commuting is a breeze with easy access to major highways and transit options. Don't miss this opportunity to own a truly upgraded home! (id:53661)
7149 Delmonte Crescent
Mississauga, Ontario
Amazing Opportunity To Own A Freehold Semi-Detached Stunning Home That Has Been Renovated From Top To Bottom, Including Electrical And Plumbing. This Home Situated On Almost A 1/4 Acre Premium Pie Shaped Lot Is Rarely Available. Step Inside to a Full Renovated Open Concept Living Space Featuring Stunning Floors, Brand New Kitchen With New Stainless Steel Appliances, Tons Of Pot Lites And Bright Large Windows. Upstairs Offers 3 Large Bedrooms Including A Double Door Entry To Primary, Gorgeous Spa-Like Bathroom And Storage. A Separate Entrance Basement Offers A Brand New Kitchen, Flooring, Pot Lites and 3pc Bath Along With all New Appliances And Laundry. This Home Is Perfect For Multi-Family Or Rental Opportunity. Backyard Has Massive Potential With a Depth Of Over 162ft. Home Is Situated On A Quiet Cul De Sac, Close To Transit And Conveniently Located To Stores, Hwy 427 And Pearson Airport. This Power Of Sale Property And Will Not Last Long. (id:53661)
12 Earlscourt Avenue
Toronto, Ontario
Charming 3-Bedroom Semi in the Heart of Corso Italia Davenport Offered for the first time in over 50 years, this well-maintained 3-bedroom, 2-bathroom semi-detached home is located in one of Toronto's most vibrant and desirable neighbourhoods. Just steps to St. Clair West, this property blends the warmth of community living with unbeatable access to local cafés, shops, restaurants, schools, parks, and public transit. The home features a spacious and functional layout with strong bones, perfect for families, renovators, or investors. A walk-out basement provides additional living space or income potential, and a rare detached garage at the rear offers exciting laneway house possibilities. Enjoy outdoor living with both a charming front veranda and a covered rear veranda, ideal for relaxing evenings or hosting family gatherings in every season. Whether you're looking to move in and personalize, generate rental income, or invest in a low-turnover neighbourhood with long-term value, this is a rare opportunity to own a piece of Toronto real estate in a community that truly feels like home. (id:53661)
911 Deverell Place
Milton, Ontario
Welcome to this beautifully updated corner unit townhouse, ideally located on a quiet street in the desirable Hawthorne Village neighbourhood. This popular Oakgrove model by Mattamy Homes offers 1,353 sq. ft. of turnkey, move-in-ready living space. The ground level features a versatile den perfect for a home office as well as convenient laundry facilities and direct access to the garage. Upstairs, you'll find a bright and airy open concept layout, complete with engineered hardwood flooring, a convenient powder room, and a spacious living, dining, and kitchen area. The kitchen includes a breakfast bar and walks out to a private second-level deck, ideal for morning coffee or evening relaxation. The upper level boasts THREE generously sized bedrooms and a well-appointed 4-piece bathroom. Enjoy two-car parking in the driveway, no condo fees, and low-maintenance living. Located close to schools, parks, shopping, and transit this home truly has it all! (id:53661)
11433 Highway 9
Caledon, Ontario
11433 HIGHWAY 9, PALGRAVE STUNNING 10-ACRE PRIVATE ESTATE WITH 5 BEDROOMS, 5 BATHROOMS, ABOVE-GROUND POOL, SUNROOM, FINISHED WALK-OUT BASEMENT, MASSIVE EVENT SPACE & MEDIA ROOM, MASSIVE SOCCER FIELD AND SEPARATE INCOME-GENERATING SUITE A RARE TURNKEY RETREAT DESIGNED FOR FAMILY, ENTERTAINMENT, AND MULTI-GENERATIONAL LIVING! WELCOME TO THIS ONE-OF-A-KIND PROPERTY WHERE LUXURY MEETS TRANQUILITY. TUCKED AWAY BEHIND TREES AND SET FAR BACK FROM THE ROAD, THIS ESTATE OFFERS THE ULTIMATE IN PRIVACY AND OPEN SPACE. ENJOY FAMILY CELEBRATIONS, SUMMER BBQS, NEW YEAR'S PARTIES, OR QUIET EVENINGS BY THE BONFIRE ALL ON YOUR LAND.INSIDE, THE OPEN-CONCEPT KITCHEN IS A CHEF'S DREAM FEATURING GRANITE COUNTERS, MASSIVE ISLAND, OVERSIZED S/S STOVE, FRIDGE, FREEZER, DISHWASHER, MINI FRIDGES, AND PLENTY OF STORAGE. WALK OUT TO A BEAUTIFUL WINTERIZED SUNROOM OVERLOOKING YOUR PRIVATE BACKYARD OASIS. HOST EVENTS IN THE HUGE REC ROOM OR HEAD TO THE MEDIA ROOM EQUIPPED WITH ITS OWN KITCHENETTE & BATHROOM PERFECT FOR GAME NIGHTS OR GUEST STAYS. THE HOME INCLUDES 5 SPACIOUS BEDROOMS AND 5 WELL-APPOINTED BATHROOMS, WITH HEATED FLOORS IN THE PRIMARY ENSUITE AND 3RD BATHROOM FOR ADDED COMFORT. THE FINISHED WALK-OUT BASEMENT OFFERS A FLEXIBLE LAYOUT THAT CAN EASILY ACCOMMODATE A SECOND FAMILY OR BE USED AS A SEPARATE RENTAL UNIT, CREATING POTENTIAL FOR ADDITIONAL INCOME.OUTDOORS, ENJOY A SPARKLING ABOVE-GROUND POOL, GAS BBQ HOOKUP ON THE DECK, A PRIVATE WALKING TRAIL THROUGH YOUR FOREST, AND AN OPEN FIELD FOR SPORTS, GARDENING, OR RELAXATION. A 3-CAR GARAGE AND PARKING FOR OVER 50 VEHICLES COMPLETES THIS INCREDIBLE PACKAGE.TURNKEY, PRIVATE, AND FILLED WITH POTENTIAL. THE EVENT SPACE & MEDIA ROOM WITH A KITCHENETTE AND WASHROOM MAKES A PERFECT GUEST SUITE OR PRIVATE ESCAPE. RECENT UPGRADES INCLUDE A ROOF 7 YEARS OLD, AIR CONDITIONING 9 YEARS AND A RENTED HOT WATER TANK 5 YEARS OLDS 11433 HIGHWAY 9 IS MORE THAN A HOME. It's A LIFESTYLE. BOOK YOUR SHOWING TODAY. (id:53661)
112 Park Street E
Halton Hills, Ontario
Welcome to 112 Park Street East, a place that just feels like home. Tucked away on a quiet cul-de-sac & sitting on just over half an acre, this detached bungalow offers space, comfort, & the kind of charm you've been looking for. The current owners have had their journey here, & now it's your turn to start yours in this beautiful home. Step inside to a carpet-free main floor with an open-concept layout that features a bright living room with a large front window, crown moulding, & a cozy fireplace. The space flows into the dining area with a walkout to the private deck, where you can take in expansive views of the secluded backyard that is fully fenced with mature trees. It's a peaceful setting for morning coffee, evening unwinding, or weekend BBQs. Just off the dining area is the freshly updated kitchen, complete with a double sink, custom backsplash, new cabinet doors, s/s appliances, and new flooring, offering plenty of room to cook and connect. On the main floor, you'll find three bedrooms, each with its own closet & filled with natural light. The newly finished lower level offers even more space to grow, gather, or simply enjoy luxury vinyl flooring, pot lights, & a second fireplace, creating an inviting atmosphere, while the layout includes space for a rec room, home gym, office, & a guest suite, whatever suits your lifestyle. A modern 3-piece bathroom, a finished laundry room, & a separate walk-up entrance to the backyard add both convenience & flexibility, making it a great option for extended family or in-law living with privacy & independence. A double-car garage & six driveway spots mean there's always room for family &friends, & the location puts you minutes from everything in the highly sought after community of Glen Williams has to offer, including local shops, scenic trails, the Georgetown Golf Club, parks, the Georgetown GO Station, & schools. This is more than just a house. It's a place to put down roots, make memories, & truly feel at home. (id:53661)
201 - 3515 Kariya Drive
Mississauga, Ontario
Bright & Modern FURNISHED One-Bedroom Condo! This well-maintained unit offers 9-foot ceilings, floor-to-ceiling windows, and a private balcony that fills the space with natural light. Enjoy stylish wide plank vinyl flooring and a contemporary kitchen with granite countertops, tiled backsplash, and under-cabinet lighting perfect for cooking and entertaining. The sleek bathroom is functional and elegant. Located just minutes from Highway 403 and Square One, convenience is at your doorstep. Includes 1 parking spot, 1 locker, and access to an underground wash bay. Exceptional building amenities: indoor pool, gym, party/meeting room, and concierge service. Close to transit, shopping, dining, and entertainmentthis is a fantastic place to call home! (id:53661)
Basement - 359 Rathburn Road
Toronto, Ontario
Fantastic opportunity to live in a modern 2-bedroom, 2-bathroom apartment with a private entrance in sought-after South Etobicoke! Featuring above-ground windows, stainless steel appliances, quartz countertops, stylish backsplash, and high ceilings with pot lights throughout. Spacious open-concept living area, large master bedroom with ensuite and walk-in closet, and carpet-free flooring. Prime location! Just minutes to Highways 401 & 427, Pearson Airport, and steps to TTC, Shoppers, banks, parks, trails, and more. Includes one driveway parking spot. Utilities and pets extra. Tenants are responsible for lawn care and snow removal on their side. (id:53661)
1709 - 420 Mill Road
Toronto, Ontario
*Spacious Floor Plan - Corner Suite - Two Bedrooms. *Desirable Building. Large Living and Dining Rooms. Double Closets In Both Bedrooms. Walk Out To Enclosed Balcony - Great Views! Bright Eat-In Kitchen With 2 Windows. Spacious Entrance Foyer With Large Closet. Underground Parking. Well Maintained Building With Beautiful Grounds. Great Amenities: Gym, Sauna, Outdoor Pool, Tennis Court, Party/Meeting Room, Visitor Parking. Close to Centennial Park, Hwy, Shopping, Transit, Schools And Parks. One Bus To Subway. Sold In "As Is" Condition. Requires Updating. Square Footage Obtained From M.P.A.C. (id:53661)
24 Bachelor Street
Brampton, Ontario
Just 3 Years New - Detached home in Northwest Brampton!!! Spacious 4BR and 4 WR Detached Home with Separate Entrance and finished Legal Basement(2BR + Den and 2 Washrooms) - Approx. Total sq.ft 3050 incl. basement. Feature includes: High Ceilings, High Quality California Shutters all thru the house, pot lights on the main floor, coffered ceiling in Primary Bedroom, freshly painted, legal side-entrance, legal basement apartment, 2 Refrigerators, 1 Dishwasher, 2 sets of washer/dryer, 2 stoves and 2 Over the range-hoods. (id:53661)
3506 Orion Crescent
Mississauga, Ontario
Immaculate Detached Home on Premium Lot in Prime Erindale! Beautifully maintained 3-bath bungalow on a rare 51 x 133 lot with no sidewalk and an extended driveway. This immaculate home features hardwood floors, pot lights, crown moulding, and a cozy gas fireplace. The renovated kitchen offers quartz countertops, stainless steel appliances, custom cabinetry, and a bright, functional layout ideal for entertaining.The main floor includes a reimagined third bedroom, now a luxurious primary suite with his-and-hers walk-in closets and a spa-like 5-pc ensuite featuring a soaker tub and glass shower. Second bedroom and full 4-pc bathroom complete the level. Convenient laundry on both floors.The fully finished basement with separate side entrance includes a second kitchen, spacious rec room, third bedroom, 3-pc bath, storage, and separate laundry ideal for extended family or rental income.Recent upgrades include new windows throughout. Professionally landscaped yard with custom deck, privacy fencing, Wi-Fi controlled multi-colour pot lights, garden fountain, gas BBQ hookup, fire pit gas line, gutter guards, and smart irrigation system.Located steps from top-rated schools, parks, shopping, public transit, and just minutes to Credit River, trails, UTM, and Erindale GO Station. A true turnkey gem in one of Mississaugas most sought-after neighbourhoods! (id:53661)
312 Westcott Road
Halton Hills, Ontario
Looking for a home with flexibility, function & thoughtful upgrades? This detached bungalow offers just that! The finished basement, 3 car parking & smart layout suit multigenerational living, potential rental income or simply extra elbow room. Step through the foyer, where you can head straight to the lower level or into the bright main floor. The open concept living & dining area features luxury vinyl flooring(2022), a large window with California shutters & pot lights that create a cozy atmosphere for relaxing & entertaining. While the renovated kitchen(2022) showcases a centre island, floor-to-ceiling cabinets, custom backsplash & s/s gas range, all opening to a deck that makes summer barbecues a breeze. Hardwood floors extend through two comfortable main floor bedrooms & a bright office (potential 3rd bedroom), providing both beauty & durability. The primary bedroom includes a wall-to-wall closet, a ceiling fan & an extra closet that could be transformed into an ensuite laundry. The second bedroom & office both offer their own closets for added storage, while a skylit four-piece bathroom completes the level. Discover a roomy rec space downstairs with pot lights & above-grade windows that invite movie nights & playtime. The basement also offers a 3-piece bath, 2 more bedrooms & a laundry room with cabinetry & sink. One bedroom is complete with a built-in closet & a gas fireplace, while the other provides a wall-to-wall closet; both have an above-grade window & pot lights. Step outside & discover even more to love. Picture evenings on the sprawling 25 by 25-foot deck with a natural gas hookup for your grill, shaded chats under the gazebo & late-night soaks in the hot tub (as-is). The fully fenced yard adds privacy, two sheds & a tidy wood storage nook so everything has its place. All of this, in a family-friendly area close to schools, parks, shops, trails, the Acton Go station & more! This is a place that brings together comfort, space & everyday ease. (id:53661)
54 Luminous Court
Brampton, Ontario
This meticulously maintained Heart Lake detached home on a quiet, child-safe court features a completely upgraded 2025 chef's kitchen with brand-new quartz counters and premium stainless-steel appliances including French door fridge, new oven with high-efficiency 400 CFM microwave hood (perfect for eliminating cooking aromas), dishwasher and stove, plus an additional fridge in the basement. The entire home has been freshly painted and showcases significant improvements including a 2020 roof replacement, refinished hardwood floors throughout, two refreshed washrooms, resealed driveway, and a spacious entertainer's deck perfect for hosting. The property includes a central vacuum system in as-is condition. The beautifully finished basement offers a cozy wood-burning fireplace and in-law suite potential, while the backyard features a versatile greenhouse - ideal for garden enthusiasts, a tranquil sunroom, or flexible hobby space (easily removable if preferred). The enclosed porch provides year-round comfort. Nestled just steps from top schools, parks and the Heart Lake Recreation Centre, this move-in ready property blends modern upgrades with endless possibilities. (id:53661)
21 Tideland Drive
Brampton, Ontario
Welcome to this beautifully maintained 4-bedroom, 3.5-bathroom home offering approximately 1,900 sq ft of modern living space plus a fully finished legal 1-bedroom basement apartment perfect for extended family or rental income! Bright, open-concept main floor with parquet floors and large windows. Cozy family room with gas fireplace, ideal for entertaining.4 generously sized bedrooms upstairs, including a primary suite with walk-in closet and private ensuite. Legal basement with Full kitchen, living area, bedroom with closet, and 3-piece bathroom. Close to schools, parks, transit, shopping, and major highways. This move-in-ready home offers comfort, functionality, and income potential in a prime family-friendly neighborhood. A must-see! (id:53661)
2151 Orchard Road
Burlington, Ontario
This Stunning Home Nestled In The Highly Sought-After Orchard Community! Home Features Many Tasteful Updates Including Large Eat-In Kitchen Revamp (2020) With Quartz Counters,5 Burner Gas Stove & S/S Appliances! Primary Bdrm With Walk-In Closet ,4 Piece Ensuite Featuring A Corner Soaker Tub And Glass Shower! A Spacious Great Room Offers Cathedral Ceilings, Bay Window, Gas Fp & Built-In Book Cases! Finished Basement With Full Kitchen, 3P Bathroom, Gas Fireplace, Stone Feature Wall And Perfect Por An In-Law Suite. Direct Access From Garage To Main Floor And Bsmt. Upgrades Include : Fresh Painting & Morden Lights('25), EV charger('22), BSMT Kitchen, Bath Quartz Counters, Gas Stove and Gas Line to Back Yard For BBQ('21),Garage Doors ('20), Roof & Furnace('18) And More! Minutes To 407, Qew And Go. Excellent School District, Close To Shopping, Restaurants And Amenities. (id:53661)
154 Howard Crescent
Orangeville, Ontario
This well maintained freehold townhouse offers exceptional value with no condo fees, no rental items, and minimal up keep. A perfect fit for first-time buyers, families, or downsizers. Inside, you'll find a bright, modern kitchen featuring new quartz countertops, a matching backsplash, sleek appliances, and stylish tile flooring. The eat-in area comfortably accommodates a family table, while the adjoining main room offers flexible space for a combined living and dining setup, an office nook, or other uses that suit your lifestyle. Upstairs, enjoy three generously sized bedrooms, including a primary with double closets and semi-ensuite access to the main bath. The finished basement adds valuable living space with a cozy rec room complete with a gas fireplace, ample storage, and a cantina, ideal for hobbies, entertaining, or relaxing. Step outside to a spacious backyard, perfect for outdoor enjoyment, gardening, or play. Located in a commuter-friendly area with easy access to Highways 9 & 10, and walking distance to schools, parks, the hospital, and shopping. Plus, you're just a short bike ride from scenic trails at Island Lake Conservation Area. *Bonus: The seller is replacing all existing carpet with a quality, modern carpet. Installation is scheduled for this month. Act quickly if you'd like to select your preferred colour or style! A solid, move-in ready home in a family-oriented neighbourhood. This is one you wont want to miss! (id:53661)
455 Parklane Road
Oakville, Ontario
PRIVATE RAVINE LOT BACKING ONTO MARTINDALE PARK! Welcome to 455 Parklane Road, an exquisitely maintained 4+1 bedroom family home nestled in the heart of College Park. Situated on an oversized pie-shaped ravine lot with no rear neighbours, this home offers incredible privacy. A stone's throw from Sheridan College and close to top-rated schools like Holy Trinity CSS, White Oaks SS (IB), Gaetan-Gervais SS, and Munn's PS, this location is perfect for growing families. Inside, the thoughtfully designed main level is perfect for everyday living and entertaining, featuring open concept living and dining areas, family room with woodburning fireplace and walkout to an elevated deck, powder room, and a laundry room with side yard access. The updated kitchen offers granite countertops, stainless steel appliances, hardwood flooring, and sunny breakfast area with a huge pantry and second walkout to deck. Upstairs, the spacious primary bedroom offers a walk-in closet and three-piece ensuite, while three additional bedrooms share an upgraded spa-inspired four-piece main bath. The finished basement provides flexible living space, complete with a large recreation room with gas fireplace, fifth/guest bedroom, home office or den, and ample storage. Additional details include California shutters, motorized blinds on both patio doors, a double garage with backyard access, and professionally landscaped front and rear yards (2024) enhancing curb appeal. Step outside to your own backyard retreat, where the expansive elevated, covered deck is ideal for outdoor dining and relaxing, rain or shine. Backing directly onto Martindale Park, families will love the easy access to a playground, splashpad, and open fields. Enjoy the best of suburban living in this family-friendly community close to parks, trails, shopping, golf, transit, highways, and everyday amenities. (id:53661)
9 Camperdown Avenue
Toronto, Ontario
Spacious 3-Bedroom Main Floor Apartment in a Bungalow Near the Airport. Discover this charming and nestled in a beautifully maintained bungalow just minutes from the airport. Featuring a private entrance and a generous layout, this home offers comfort and convenience in a peaceful setting. ensuite laundry with a attached garage, Enjoy ample living space with large bedrooms, a bright and airy living room, and a functional kitchen perfect for everyday living. Situated on a private lot with plenty of land, this property provides plenty of outdoor space for gardening, outdoor activities, or future expansion. Whether you're traveling frequently or seeking a serene retreat close to transportation hubs, this apartment offers the perfect blend of privacy, accessibility, and room to grow. Don't miss this opportunity to make this wonderful property your new home! (id:53661)
413 - 293 The Kingsway
Toronto, Ontario
Welcome to 293 The Kingsway! This beautiful 1+Den, 600 sqft suite comes complete with parking and locker, offering luxury living in one of Toronto's most prestigious and picturesque neighbourhoods. Enjoy thoughtfully designed interiors and access to outstanding amenities, including the areas largest private fitness studio, an expansive rooftop terrace with cozy lounges, bbq's, premium concierge service, a pet-spa, guest suites and more. Stroll to nearbyshops, cafés, and parks, or bike along the Humber River. Experience refined, convenient living in a community designed for those who love to live well! (id:53661)
4039 Farrier Court
Mississauga, Ontario
Absolutely Stunning Renovated Home in Sawmill Valley! Nestled on a quiet, child-safe court, this beautifully updated semi-detached gem offers top-to-bottom renovations and high-end finishes throughout. Featuring custom laminate plank flooring on all levels, a spacious open-concept living/dining area with ample pot lights, and a walk-out to an interlocked patio with a fully fenced yard. The gourmet kitchen is a chefs dream, complete with quartz countertops and backsplash, soft-close cabinetry, a large center island, and brand-new stainless steel appliances. The upper level features a luxurious primary suite with a walk-in closet and a sleek 3-pc ensuite with modern black accents. The main 5-pc bath offers double sinks, a quartz vanity, porcelain tile, and LED mirrors. The finished basement extends your living space with a generous rec room, laundry area, 3-piece bath, and ample storage. Additional Features: Upgraded staircase, new doors and hardware, resealed driveway (2023), roof (2013), A/C (2018), hot water tank (2020), furnace (2010). Enjoy extra privacy with this home being linked only at the garage. Prime Location! Just a stones throw from UTM, Credit Valley Hospital, community center, parks, golf course, schools, shopping, and everyday amenities. Easy access to Hwy 403, QEW, and public transit make commuting a breeze. Move-in ready in- Don't miss this opportunity! (id:53661)
1319 Greeneagle Drive
Oakville, Ontario
Location! Location! Welcome to 1319 Greeneagle Drive nestled in the sought after Gated community of Fairway Hills. Quiet cul-de-sac plus granted access to 11 acres of meticulously maintained grounds. Backing onto the 5th fairway offering breathtaking views as soon as you walkin. This spectacular family home has been extensively renovated with well over 300K spent by the current owners. Painted throughout in crisp designer white, smooth ceilings, over 170 pot lights, updated 200amp panel, new shingles, skylight + insulation, stone driveway and walkway, commercial grade extensive home automation system with security/smart locks, EV ready and smart closet designs. The lower level has been professionally finished with a rec room, 5th bedroom, full washroom, gym and a fantastic pantry/storage room. The primary suite has been transformed to create his and hers closets and a spa- like ensuite with heated floors, glass curb less shower and soaker tub. Entertainers backyard with large deck and heated in ground pool. Close to top rated schools, hiking in the 16 mile trail system, shopping and highway access. Move in and enjoy! (id:53661)
13 Arthur Street
Collingwood, Ontario
Top 5 Reasons You Will Love This Home: 1) Generous lot only a 10-second walk from the beach, offering ample space and the perfect location 2) Fully winterized and set in a peaceful, quiet neighbourhood, its perfect for year-round living or weekend escapes 3) Move right in and enjoy as is, or renovate over time to transform it into your dream family home or cottage retreat 4) With plenty of room to expand or even rebuild, the property invites you to create something truly special 5) All this convenience comes without sacrificing practicality, close to local shops, services, and everything you need for effortless lakeside living. 967 above grade sq.ft. Visit our website for more detailed information. (id:53661)








