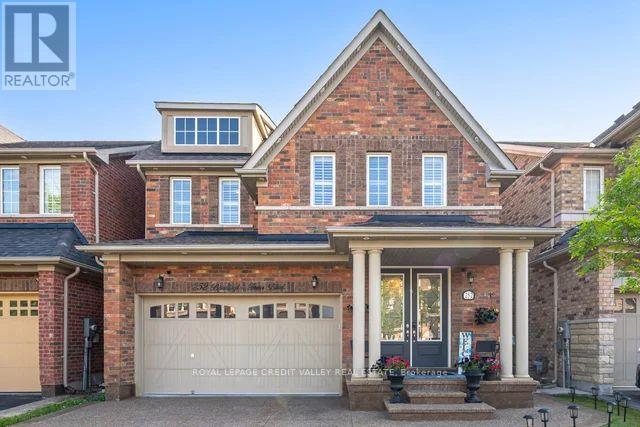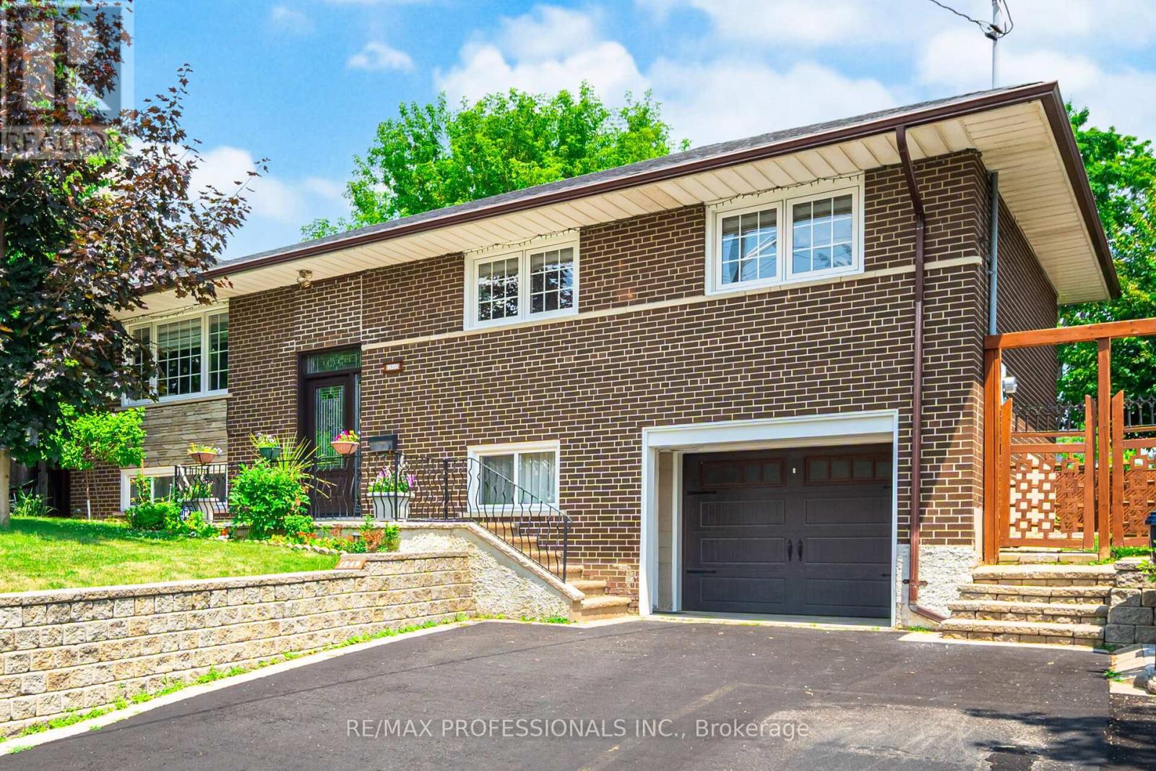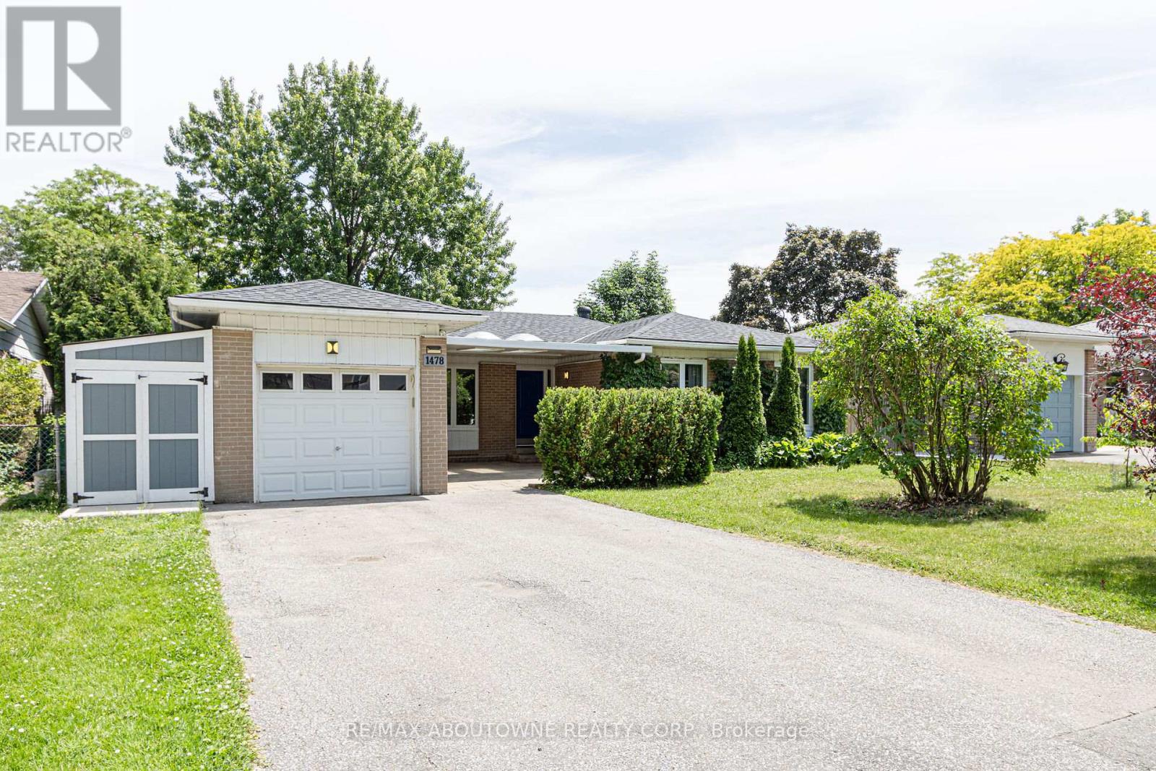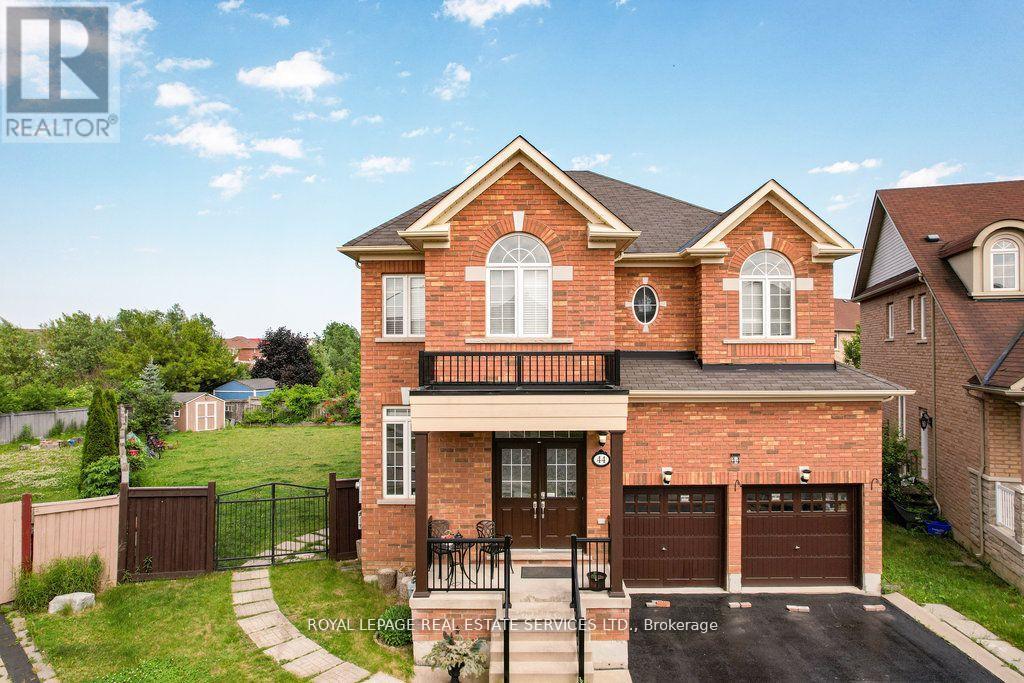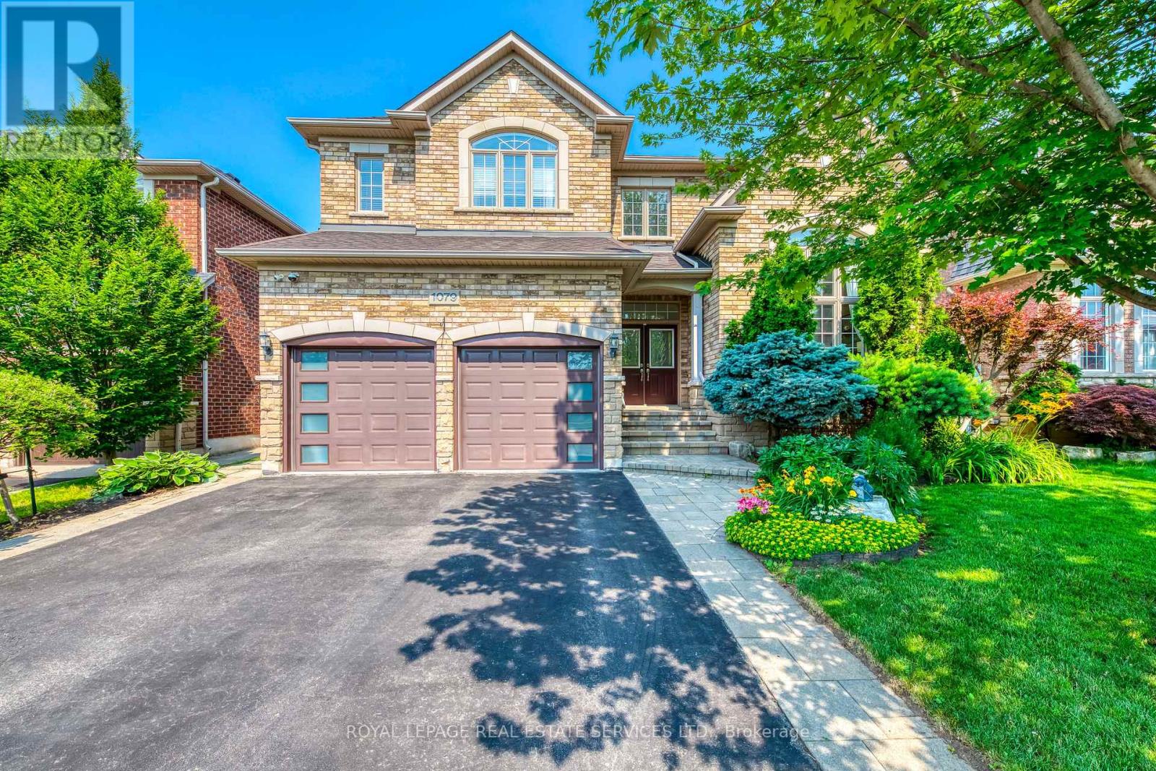43 Ashbrook Way
Brampton, Ontario
Beautiful 3-bedroom, 3-washroom townhouse in the desirable Fletchers West community of Brampton. Features two family rooms, including one on the second floor that can easily be converted into a 4th bedroom. Thousands spent on upgrades. Wood Flooring Throughout, Smooth Ceilings, Pot Lights, Upgraded washrooms with Porcelain tiles, wood stairs. The main level boasts a cozy family room, dining room, and a bright breakfast space. Modern open concept kitchen overlooks to family room. The second floor comes with huge primary bedroom with 5pc ensuite and his&hers closets. The 2nd and 3rd bedrooms comfortably accommodate queen-sized beds double closets and bright with plenty of daylight. Includes a single-car garage and a well-designed layout perfect for growing families. Located in a family-friendly neighborhood close to schools, parks, and transit this home is a must-see! Unfinished basement with In-law suite potentional. On one side home is attached by garage only. (id:53661)
252 Bonnieglen Farm Boulevard
Caledon, Ontario
Welcome To Beautiful 252 Bonnieglen Farm Blvd! A Luxurious 4 Bedroom Home Located In Highly Sought-After Southfields Community Of Caledon. This Gorgeous Home Features An Open Concept Layout W/ Separate Living/Dining, Beautiful Kitchen W/ Extended Cabinets, Granite Countertops + Backsplash, & Stainless Steel Appliances. Brick Exterior W/ Large Double Door Entry. Beautiful Extended Exposed Aggregate Driveway. 9 Ft Ceilings On Main Level + Crown Molding In Family/Kitchen/Breakfast, Along W/ 5" Handscraped Hardwood. Led Recess Lighting (Pot Lights), Upgraded Staircase, Wrought Iron Spindles. Convenient Main-Floor Laundry With Interior Access To The Spacious Garage. Spacious Bedrooms W/ 3 Full Bath On Upper Level. Two Walk-In Closets + Closet Organizers Installed In All Closets. Backyard Retreat With A Stunning Gazebo & Deck. A True Well Maintained + Move-In Ready, Package With Bonus Finished Basement With In-Law Suite. (id:53661)
56 Allness Road
Brampton, Ontario
A must see! This beautifully maintained all-brick 2-storey home exudes warmth and pride of ownership from the moment you arrive. Set on a quiet street with fantastic curb appeal, it offers the rare bonus of no rear neighbours, giving you the privacy and peace you've been looking for. Step into a welcoming, light-filled interior where brand new hardwood floors flow seamlessly through the main and upper levels. A custom hardwood staircase makes a statement, leading into an open-concept living and dining space anchored by a cozy gas fireplace, perfect for relaxed evenings or hosting friends. The bright, functional kitchen includes an eat-in breakfast area and a walkout to a fully fenced backyard oasis. Enjoy summer nights BBQing on the spacious deck, soaking in the hot tub, or simply unwinding beside the custom-built shed that adds both charm and convenience. Upstairs, you'll find three generous bedrooms, ideal for families or guests. The finished basement offers versatile extra living space, whether you need a home office, media room, or play zone, this home adapts to your lifestyle. Additional features include a widened driveway for side-by-side parking, and a location that checks all the boxes: walkable to schools, parks, and a community center, and just minutes from Hwy 10, Mississauga Rd, and Mayfield Rd for easy commuting. Perfect for first-time buyers, professional couples, or growing families, this is your opportunity to own a turnkey home in a family-friendly neighborhood. Welcome home to 56 Allness - where comfort, style, and location meet. (id:53661)
10 Pergola Road
Toronto, Ontario
This well loved 4 Bedroom 2 Storey Home is a hidden Gem. It has a really nice addition to the original house, giving it an extra large Living room with a picture Window overlooking the front Garden. The Addition added a huge Kitchen with lots of space, cupboards, Granite Counters. the Kitchen has a walk-out to the 3 Season Sunroom. Gleaming Hardwood Floors. On the main Floor is a 3 pce bathroom and a walk-thru to a Sauna. Upstairs are 4 Generous Bedrooms and a 4 pce Bathroom. The Basement has a Recreation Room with a potential Office or Man Cave. This is within walking distance of a FlagStaff Park (See photos) and if you like walking West Humber Trails. This home is a hidden Gem looking for a new Owner. (id:53661)
401 - 6 Eva Road
Toronto, Ontario
One Bedroom + Den Condo In Desirable Location For Lease! One ParkingIncluded. Kitchen With Granite Counter, Ceramic Backsplash, AndStainless Steel B/I Appliances. Bright &Spacious Master Bedroom W/ICloset Walk-Out To Large Balcony With North City Views. To Major Hwys, Grocery Stores, Bus To Kipling & Islington Subway,Minutes From Sherway Gardens & Downtown Toronto. Amenities IncludeMovie Theater, Indoor Swimming Pool, State Of The Art Gym Facilities,Whirlpool, Sauna, Party Room, Guest Room, Guest Suites, 24/7Concierge (id:53661)
1549 Royal York Road
Toronto, Ontario
Welcome to 1549 Royal York Rd This stunning turnkey bungalow in prime Etobicoke! This beautifully renovated 3+2 bedroom, 3 renovated baths and 2 laundry rooms is move-in ready and filled with natural light. Featuring a modern open-concept kitchen with granite counter tops stainless steel appliances, a convenient breakfast island, under-cabinet lighting and walkout to deck with automated shade awning, spacious bright living and dining areas. The main level features French doors through, 3 bedrooms and 2 full renovated bathrooms, including a primary bedroom with a private 4-piece ensuite and mirrored double closet doors in 2nd and 3rd bedrooms and ensuite laundry room. The professionally finished lower level has its own separate entrance, is ideal as an in-law suite/rental apartment, featuring a bright layout with large above grade windows, living room & full kitchen, 1 bedroom, 1 den, 1 renovated bathroom and ensuite laundry. With no stairs to exit outside to the double drive 5 car parking with one in the garage with automatic door opener. Conveniently located near parks, schools, and major highway enjoy a beautifully landscaped and fully fenced backyard with a large deck and retractable awning, a cozy patio area, and a pergola-covered sitting space. Additional highlights include a garden shed, a storage shed, and side gate access. Located within walking distance to parks, top-rated schools, and just one bus to the Bloor subway line, also Person Up Express be downtown in 15 Minutes, also the Eglinton LRT coming soon! Conveniently close to major highways and Pearson Airport. Royal York Plaza is only a 5-minute walk away, everything from a gas station and grocery store to banks, a pharmacy, and a dollar store. Families will appreciate access to some of the areas best public and Catholic elementary schools all within walking distance. Prefer a Montessori option? That's available nearby as well as the upcoming new Catholic High School. 10+++ (id:53661)
1478 Seaview Drive
Mississauga, Ontario
Priced to Sell!!! 2760 sq.ft. of luxury living (including finished basement area).Thousands spent in upgrades! 3+1 bedrooms, 2+1 bath bungalow located on quiet street in Clarkson. Engineered floors, newer doors, numerous potlights & upgraded baseboards throughout main floor living/dining & all bedrooms. Trendy Kitchen comes complete with marble heated floors, granite counters, SS appliances & custom backsplash. Gorgeous recently renovated basement featuring entertainment area (with projector/screen & 7.2 Dolby sound system), a gym with glass wall, Rec Room with wet bar, 4th bedroom, laundry room, & modern 3pc bath with oversized glass shower. Two recently renovated main bathrooms have heated floors. Separate entrance to basement is great for in-laws/teenagers or rental income opportunities. Single car garage & 4 parking spaces on driveway. New roof in 2020. Swimming pool-sized private fenced lot is great for summer entertainment. Fantastic location...close to shopping, restaurants, schools, parks. Very easy access to public transit & major highways. (id:53661)
5908 Stonebriar Crescent
Mississauga, Ontario
Immaculately Maintained Semi-Detached Home in a Family Friendly Neighborhood in a High Demand Area of Central Mississauga. Close To All Amenities, Heartland Town Centre, Parks, Transits, Schools, Grocery Stores, Banks, With Easy Access to Highways 401 and 403. This Home Offers Gleaming Hardwood on Main & 2nd Floor with Oak staircase, 4 Good size Bedrooms With Ample Natural Light, Modern Kitchen With S/S Appliances & Brand New Quartz Countertop. Bright Open Concept Layout. Finished Basement apartment With Sep Entrance Gives You Opportunity For Extra Rental Income. Fully fenced Backyard For Private Gatherings & BBQ. Extended Driveway Can Park Up to 4 Cars, professionally Finished Concrete Porch That Wraps around The House. Too Many Things To List! A Must See Property. Don't miss this move-in-ready gem- schedule your private viewing today! (id:53661)
504 - 55 De Boers Drive
Toronto, Ontario
LOCATION! LOCATION! LOCATION! This lovely corner unit at Metro Place is now Available For Lease! Efficient floor plan is oversized at 970 sqft with 9 foot ceilings is bright, airy and fully open for modern comfort. The split bedroom design is perfect for a family needing extra space or room-mates looking for a place to call their own. The Primary Bedroom is large and offers a full 4-pc bathroom and large walk-in closet with organizers. The 2nd bedroom is well appointed as well with double closets and organizers as well. Well managed building has 24-hour concierge, visitor parking and access to many amenities including indoor pool, gym, party room, guest suites and more. You can't beat this location with a short Walk to Sheppard West Subway and just Minutes to Highway 401, Downsview Station, Yorkdale Mall and moire. Easy Access To York University and Downtown as well. Well-maintained and clean, this rental includes Heat, Water, Parking, Locker, convenient Closet Storage Systems, Built-In cabinets in living and dining rooms, Granite Counters, Full Size Washer & Dryer And More. (id:53661)
44 Game Creek Crescent
Brampton, Ontario
The home is an impressive 5-bed, 5-bath plus 2-bed basement home in sought-after North Brampton. This property features numerous upgrades, including a main floor, hardwood flooring, a 9-foot ceiling, an upgraded kitchen with Granite countertops, and an 8.5-foot central island, overlooking a big backyard. The unique separate layout Living, Dining, and family rooms with a gas fireplace, main floor laundry, and an office can be converted into a sixth bedroom. Ideal for the discerning buyer. The master bedroom is bright and spacious, with a spa-like ensuite with double sinks and a soaker tub, perfect for unwinding after long days. The second third bed has a semi-suite. The finished basement includes 2 bedrooms, one washroom, and a separate entrance, spacious living and kitchen area, sep laundry, Biggest backyard in the neighborhood with a big Deck and no Neighbors at the back, Quiet and family-friendly street, Great schools, plaza, Parks and transit at walking distance, close to Places of worship and Hwy. (id:53661)
1188 Fair Birch Drive
Mississauga, Ontario
This one-of-a-kind residence has undergone a complete, top-to-bottom transformation, offering a seamless blend of modern luxury and timeless design. Soaring vaulted ceilings create an airy, open ambiance, while a stunning chefs kitchen anchors the space with a dramatic quartz island, premium built-in appliances, and bespoke cabinetry. Exceptional millwork, wide-plank hardwood flooring, and a floating staircase with glass railings add architectural elegance throughout.The luxurious primary suite is a true retreat, complemented by four beautifully appointed baths and two spacious lower-level bedrooms perfect for guests or family. Outside, the private backyard is a serene escape, professionally landscaped with lush perennial gardens. Located just a short stroll from top-rated Lorne Park schools, charming shops, acclaimed restaurants, scenic parks, and the waterfront this is a rare opportunity to own a turn-key designer home in one of Mississaugas most coveted communities. (id:53661)
1079 Kestell Boulevard
Oakville, Ontario
Stunning 4+2 Bedrooms Fernbrook Home in Prestigious Joshua Creek. Steps to Top Schools & Community Centre. Beautifully maintained, directly facing a serene park. Offering 4 spacious bedrooms upstairs and a professionally finished basement with 2 additional bedrooms and full bathroom, this home is perfect for growing families or multi-generational living. Step through the elegant double-door entry into a bright, open-to-above foyer with upgraded stone tile. The main floor features hardwood flooring throughout, a private home office/den, and a convenient laundry room with inside access to the garage. The chef-inspired kitchen includes stainless steel appliances, ample cabinetry, and a sun-filled breakfast area with walk-out to a large deck and fully fenced backyard ideal for family gatherings and entertaining. Upstairs, the primary suite offers generous his-and-hers closets and a luxurious 5-piece ensuite. The professionally finished basement expands the living space with a recreation area, 2 additional bedrooms, and a full bathroom. Recent Updates Include: Finished basement (2015), Roof replacement (2017), Garage door (2018), Updated second-floor bathrooms(2019). This home is located in one of Oakville's best school zones, just steps to Iroquois Ridge High School, community centre, library, shopping, trails, and quick access to major highways. A perfect blend of comfort, convenience, and top-tier education - this is a home your family can grow into for years to come. (id:53661)


