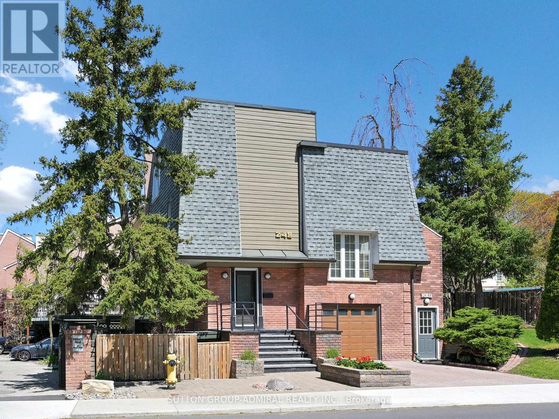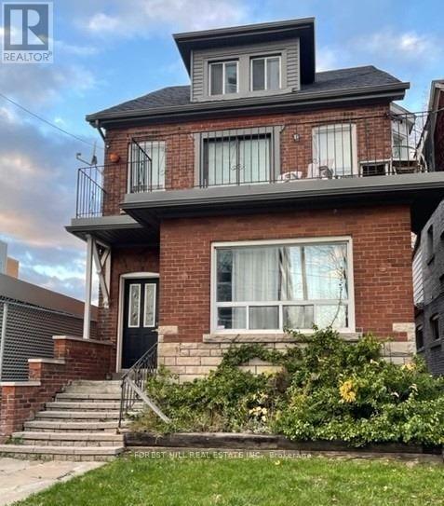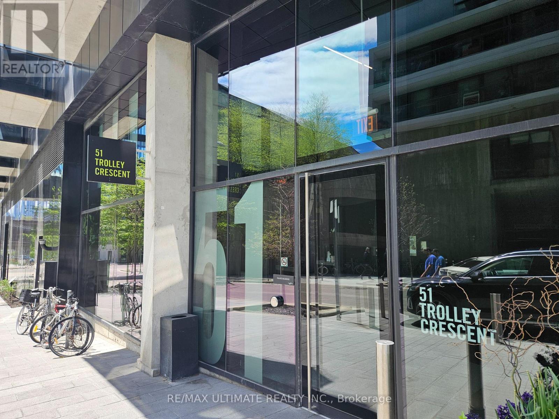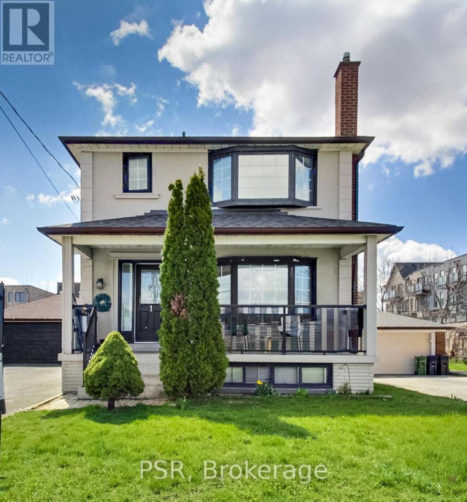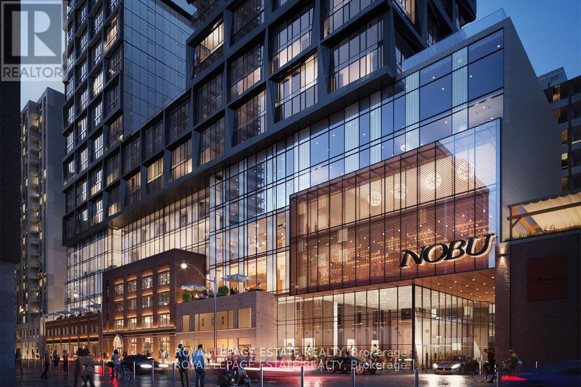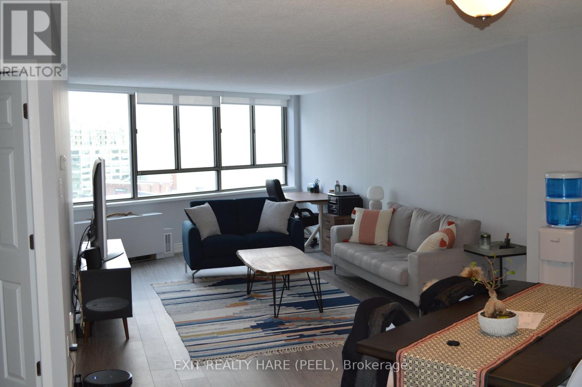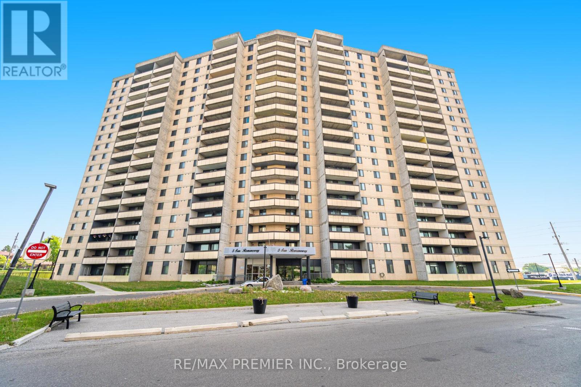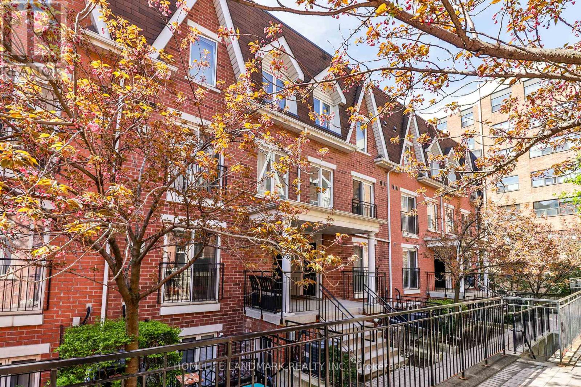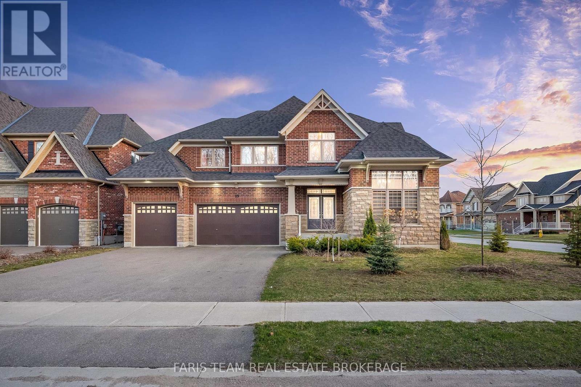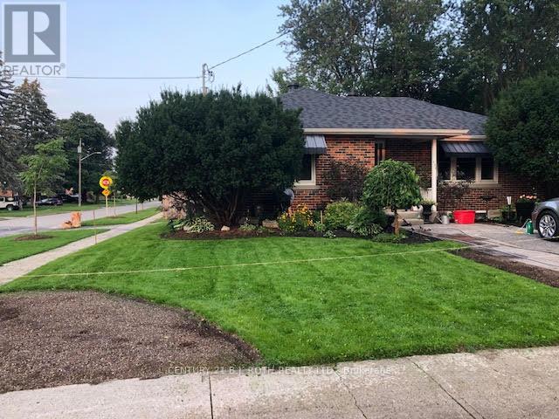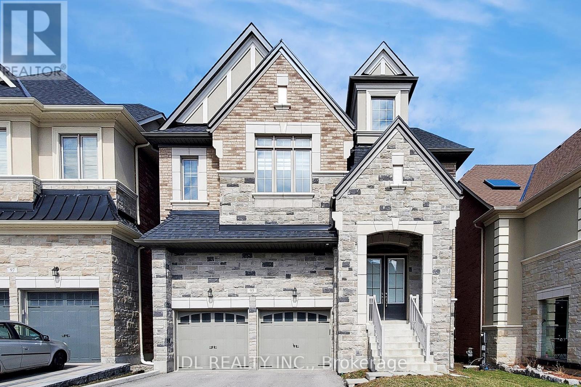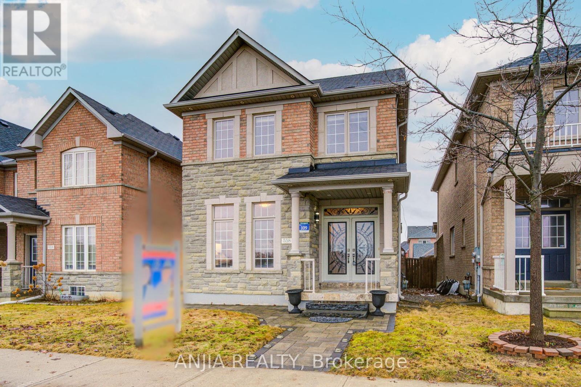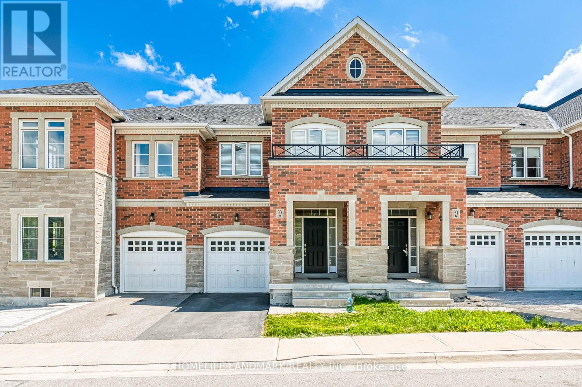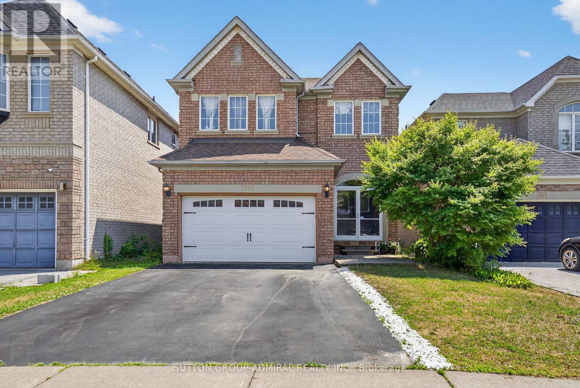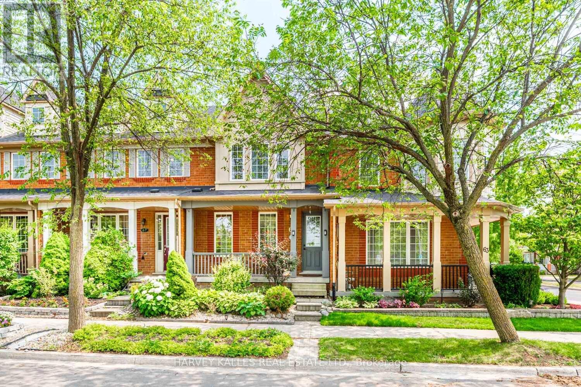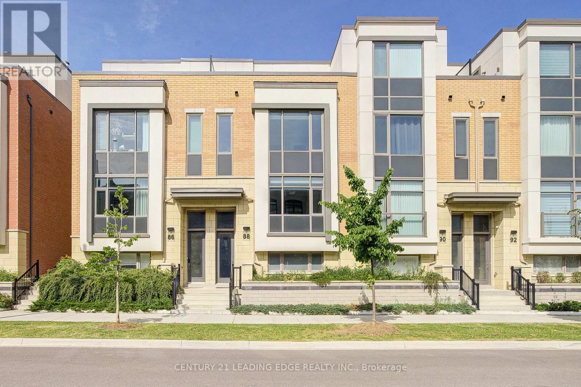4911 - 251 Jarvis Street
Toronto, Ontario
Welcome to this bright and modern studio unit located on the lower penthouse level of Dundas Square Gardens. Positioned on a high floor with unobstructed panoramic views, the unit is filled with natural light through floor-to-ceiling windows. The building offers a wide range of amenities, including an outdoor swimming pool, gym, BBQ terrace, party/game/media room, quiet study lounge, and guest suites. Conveniently located in the heart of Downtown Toronto, just steps from Toronto Metropolitan University (Formerly Ryerson), George Brown College, Eaton Centre, Dundas Square, St. Lawrence Market, supermarkets, restaurants, library, and TTC transit. (id:53661)
710 - 1005 King Street W
Toronto, Ontario
Bright & Spacious 2 Bed, 2 Bath Condo @ King/Bathurst. Open Concept Floor Plan/ Modern Kitchen Featuring Breakfast Bar, Back Splash, Track Lights & Stainless Steep Appliances. Combined Living/Dining Room With Laminate Flooring & W/O TO Balcony. Primary Bedroom Includes Large Closet, Large Windows & 4PC Ensuite With Extended Vanity, Large Mirror & Tiled Walls. Spacious Second Bedroom! (id:53661)
304 - 1 Balmoral Avenue
Toronto, Ontario
Discover refined, Parisienne-style living at the iconic 1 Balmoral Ave, a boutique mid-rise residence nearby Yonge & St. Clair. Perfect for professionals or downsizers, this elegant one- bedroom suite offers a smart, functional layout with new engineered hardwood flooring, an open-concept living/dining area, custom closet organizer, and convenient stairwell access for added ease and security. Set in one of Midtown Toronto's most walkable and vibrant neighbourhoods, you're just steps to the St. Clair & Summerhill subway stations, Loblaws, Farm Boy, LCBO and top restaurants like Capocaccia and Barnsteiner's, ideal for effortless daily living with a touch of luxury. Enjoy the quiet comfort of a well managed building with respectful neighbours and elegant landscaping & architecture. Rent includes one underground parking space and ALL utilities (Hydro, Gas & Water), making this a rare, worry-free opportunity at a coveted address. Furnished Photos are Virtually Staged. (id:53661)
212 - 10 Delisle Avenue
Toronto, Ontario
Carrie Bradshaw approved! Elegant and oh so stylish suite at the highly coveted 'St.Clair'. Dreamy forever views overlooking the historic church steeple and lush gardens of Calvin Presbyterian, you will hear birds singing and forget you are in the heart of midtown. 817 square feet of sun-drenched space with 9 ft ceilings, western exposure and hardwood throughout. Large, serene primary suite with 4 pc ensuite and walk-in closet. A true den with French doors and a large closet offers flexibility and can, according to your needs, easily be used as a second bedroom, tv room or office. The updated kitchen is super chef friendly featuring granite countertops, modern appliances and a fab peninsula perfect for hosting pals with a glass of wine while you cook (or while you order takeout!) A full second bathroom for guests makes hosting easy. You will be in the very heart of it all - incredible shopping, restaurants, parks and the subway is a mere stone's throw away. Every convenience is right at your doorstep. Parking & Locker included. Walk to Summerhill Market, Yorkville & The Beltline with wooded trails. Luxury building with wonderful amenities include 24 Hr Concierge, Fitness & Party Room and residents courtyard with outdoor fireplace, BBQs, expansive lawn and manicured gardens. Pet loving building your furry family members will adore. This chic home is an absolute gem in an exceptionally tasteful and beautifully maintained building. (id:53661)
1109 - 6 Greenbriar Road
Toronto, Ontario
Be the first to live in this brand-new top-floor penthouse condo at Bayview & Sheppard, set in a refined mid-rise boutique building in Bayview Village. The open-concept layout with 10-foot ceilings features a high-end Miele kitchen with a breakfast island, countertop range, range hood, oven, microwave, dishwasher & refrigerator - ideal for culinary creativity & effortless entertaining. The spacious bedroom includes a walk-in closet, while custom window coverings throughout allow you to easily control privacy & light. Enjoy the practicality of the stylish 3-piece bathroom, ensuite laundry with stacked washer/dryer & floor-to-ceiling windows with South-east exposure that fill the space with natural light. Step out onto the private terrace to take in sweeping panoramic views of the city, complete with a gas line & power outlet for added enjoyment. 1 parking space, proximity to Bayview Village Shopping Centre, TTC Bayview & Bessarion subway stations & Hwy 401 complete this offering. Experience elevated comfort & convenience in one of Torontos most desirable neighbourhoods - schedule your viewing today! (id:53661)
2301 - 909 Bay Street
Toronto, Ontario
Executive 2 Bedroom Condo On Bay Street. Warm Inviting Home W/ Split Bedrm Corner Layout, Large Balcony On High Floor With Clear West View. Hardwood Throughout, Designer Painted. Kitchen With Breakfast Bar & Upgraded Appliances, Master W/ Built-In Closet/Storage, Walk-In Closet, Ensuite. Custom Motorized Blinds, Extensive Lighting Inc., Parking & Locker On P1 Level (id:53661)
248 Glengrove Avenue W
Toronto, Ontario
"***Great Opportunity! Great New Price. Welcome to 248 Glengrove Avenue. Rarely offered, End-Unit Townhouse in Lytton Park in the "Havergal" Area. This turn-key, multi-level, beautiful home is ready and waiting for your family to move right in. Great for downsizing or perfect for a young family starting out. This one has it all! Over 2100 sq ft spanning 4 floors. Huge, sun-filled kitchen with kosher options, big bedrooms, skylight, Primary bedroom with ensuite, and a garage that's been converted to a home office with side entrance which can be great for professionals working home. This can easily be converted back depending on your needs. Parking is coveted in this neighbourhood and this home comes with 3 extra spots! One on the driveway and 2 more off the lane way. A yard on one side of the house and patio on the other! Great for entertaining. Located walking distance from Synagogues, top-ranked schools (Havergal, Glenview, John Ross Robertson, Lawrence Park), parks, Pusateri's, restaurants, grocery stores and, the 401, and TTC. Don't miss this one. It will go fast! (id:53661)
61 Plum Tree Way
Toronto, Ontario
Absolutely Stunning Fully Renovated End Unit & Corner Lot 3+1 BR Townhome which feels like a secluded Semi-detached Home. Fall in Love The Moment You Walk In With Luxury Vinyl Floors Throughout & Spacious Main Floor Layout with Garage Door Entry. This modern property features a stylish Gold themed kitchen with quartz & brand new appliances. Walk upstairs on upgraded stairs & handrails to 3 spacious bedrooms and contemporary designed bathroom. The basement offers a versatile recreation room or an additional bedroom & full washroom perfect for your needs. Rare Oversized Backyard and Side Yard for Entertaining. This is the next best thing to a New Built. Family-friendly area, close to plazas, grocery stores, parks and recreational facilities at Antibes Community Center. (id:53661)
3608 - 81 Navy Wharf Court
Toronto, Ontario
Dont miss this rare opportunity to own a luxurious corner suite in one of the city's most sought-after locations! This sun-drenched 2-bedroom + den unit features floor-to-ceiling windows with breathtaking lake views. Thoughtfully upgraded with remote-controlled blinds in the living room, blackout roller blinds in the primary bedroom, a new kitchen countertop, sink, water filter, faucet, and a premium BOSCH dishwasher. Enjoy custom built-in bedroom closets and an upgraded vanity in the second bathroom.The building offers top-tier amenities: a large pool, fitness centre, sauna, media room, BBQ area, visitor parking, and 24/7 concierge & security. Steps to the Financial District, Entertainment District, Rogers Centre, CN Tower, dog parks, Bishop Macdonell Catholic School (TCDSB), and Jean Lumb Public School (TDSB). Enjoy unbeatable access to dining, shopping, green spaces, public transit, and major highways. Walk Score of 96! Includes 1 parking space and 1 locker. (id:53661)
1013 - 6 Greenbriar Road
Toronto, Ontario
6 month lease or longer! Experience Luxury Living in this brand new, one bedroom signature suite of a boutique mid- rise residence in the desirable Bayview Village neighorhood. Designed for those who value refined quality and a quieter lifestyle, this home features 9 ft ceiling, floor-to-ceiling windows with unobstructed sunrise views, a spacious (121 sqft) tiled Balcony ideal for morning coffee, an oversized entry closet with extra storage or pantry potential, and a sleek kitchen with built-in Miele appliances. Complete with parking and a locker, this suite is available for minimum 6 month lease, perfect for people renovating homes, professionals on assignment, newcomers, or students seeking comfort and connection in a vibrant community. Enjoy unmatched convenience just steps to Bayview Village and Bessarion subway stations, Bayview Village Shopping Mall, parks, the Ethennonnhawahstihne Community Centre, IKEA, Canadian Tire, North York General Hospital, and more. Rent Includes One Parking, One Locker, and Approx. One Year of Rogers High Speed Internet. Locker is Right By the Parking Spot. EV Charging is Available at Visitor Parking at P1 for a fee. Furnished Photos are Virtually Staged. (id:53661)
102 - 262 St. Helen's Avenue
Toronto, Ontario
Homeownership has never been so easy or looked this good. 262 St. Helens Avenue, in the coveted Dufferin Grove community, offers the perfect blend of condo convenience and home-like space. Just off vibrant Bloor St. West, this 2-storey, 3-bedroom, 2-bathroom home truly suits everyone. Unit 102 is incredibly spacious, and is ideally located near commuter lines, public transit, Pearson Airport, shops, schools, parks, and more. This stunning space is tucked into the citys core. A south-facing, spacious front patio creates great curb appeal. Inside, the freshly painted main level features trendy slate tile and hardwood throughout. The large living room is ideal for cozy nights in, book clubs, playdates, or socializing with friends before a night out in the big city. Around the corner, the kitchen and dining area combine quartz counters, modern finishes, and ample storage. Walk out to your second patio from the dining room perfect for summer days. A bright powder room and stacked washer/dryer complete the main floor. Upstairs, three beautifully designed bedrooms with hardwood floors, complementary tones, feature walls, and standout lighting await. The 4-piece bath is spa-worthy stunning tile, high-end fixtures, and room to unwind. With an owned parking spot just steps from your door, this home truly has it all. Get ready to fall in love. (id:53661)
1 Denmark Crescent
Toronto, Ontario
Steps from nature and connected to everything. Welcome to 1 Denmark Cres., a rare and distinguished residence nestled in one of North York's most desirable & safe neighbourhoods. This grand backsplit home offers expansive living, timeless charm, & luxurious curb appeal. With 5+1 Bedrooms, 5 baths and over 4000 sqft of beautifully laid out interior space, this home is ideal for growing families or multi-generational living. This hidden gem is perfect for entertaining with a spacious family room, which includes a wet bar, a huge recreation room and both a landscaped backyard and extensive side yard. The front yard is gorgeously landscaped & features a semi-circular driveway which leads up to an immaculate two car garage. The home also features central vacum, irrigation system, two covered porches and entrances from each side of the home. The Neighbourhood/Area:2 Min.Wlk To Transit,6 Min.Drive To Subway.Steps To Parks & Greenbelt Trails,& The Jewish Community Centre, Just minutes away from Earl Bales Park, home to North Toronto Ski Centre, one of the citys only public ski hills. 10Min Drive to Yorkdale for some of Ontario's best shopping and mins from the amazing resturants and entertainment at the Yonge and Sheppard area. (id:53661)
Upper - 68 Davisville Avenue
Toronto, Ontario
Spacious renovated 1 bedroom + den unit on 2 levels, 1st level has open style Living/Dining with walk-out to deck, kitchen, 2 piece bath and laundry. 2nd level has fabulous open Primary bedroom with a walk-in closet and a double closet and space for office. Conveniently located at Yonge / Davisville, steps to subway, TTC, shopping, restaurants, schools & hiking trails. (id:53661)
Main - 68 Davisville Avenue
Toronto, Ontario
Conveniently located at Yonge / Davisville. Renovated one bedroom open concept. Steps To Subway, TTC, Shopping, Restaurants, Hiking Trails And Schools. (id:53661)
6 Penwood Crescent
Toronto, Ontario
Backing onto the rolling serenity of Windfields Park with rare 84-ft frontage and 6000+ sqft of living space (4286 sqft + walkout bsmt), 6 Penwood Crescent is more than a luxury home, its a legacy in the making. Situated in the prestigious Bayview & York Mills enclave, this residence blends timeless design, natural beauty & refined family living with unmatched privacy & comfort. A grand marble foyer welcomes with grace & presence. A sweeping staircase with artisan ironwork, framed by natural light from an overhead skylight, sets the tone for the thoughtful craftsmanship throughout. Lustrous chestnut-toned hardwood flows through a cozy yet formal living space. The elegant family room, with custom built-ins & fireplace, opens to breathtaking park views where every season feels like a painting. Coffered ceilings, curated lighting & classic wainscotting add layers of sophistication. At the heart of the home is a chef's dream kitchen, featuring built-in stainless appliances, a generous island & a breakfast area that walks out to a private deck framed by mature trees & parkland. A formal dining room & an oversized office offer flexibility for gatherings & focused work. Upstairs, four spacious bedrooms provide peaceful retreat. The primary suite is an elegant escape with panoramic park views, a generous walk-in closet & a spa-inspired ensuite designed for a restful haven. The ground-level walkout basement is built for wellness & entertaining, featuring a gym or guest room, bright rec area with fireplace & bay window w/ designer bench, a vintage-style bar, curated wine cellar & tranquil cedar sauna and heated floor marble. Step outside to your own private sanctuary: a sparkling in-ground pool, expansive deck & lush landscaping, all with no neighbours in sight. Minutes from the Bridle Path, Post Road,Edwards Gardens, Shops at Don Mills, Hwy 401, DVP & top-tier schools including Denlow P.S. & York Mills C.I., Etiennne-Brule Secondary School, French. (id:53661)
1508 - 51 Trolley Crescent
Toronto, Ontario
Bright and spacious 1 bed plus study at River City Condos. 15th floor south facing with Panoramic views from your balcony and bedroom. This condo has all the right features with Hardwood flooring throughout, 9 foot ceilings, floor-to-ceiling windows with motorized blinds, and a walk-out to your own balcony with great views of the lake and downtown Toronto. Enjoy walks around the neighbourhood with everything you need just steps from your front door. Nearby Distillery district, Lower Don river trails, Corktown common park, easy transit and DVP access. (id:53661)
32 Henning Avenue
Toronto, Ontario
Fabulous Yonge and Eglinton semi. Renovated kitchen and bathroom. 3 bedrooms. 1 bathroom. Hardwood floors. Lower level for storage and laundry. Large backyard. Tenant pays all utilities: hydro, cable, telephone , internet , water, heat. Tenant responsible for ground maintenance : grass cutting and snow removal. Excellent school district!! Steps to great shopping, restaurants, TTC, Yonge/Eglinton Centre, community centre and all you need!! Available Immediately. (id:53661)
201 Ranee Avenue
Toronto, Ontario
Turnkey Family Home + Income Suite on a Rare 56x130 Lot Steps to Yorkdale Subway! Beautifully Updated 3 Bed Home With Separate One Bedroom Basement Suite. Perfect For Multi-generational Living or Rental Income. The Bright, Open-Concept Main Floor Features a Chefs Kitchen W Quartz Counters, GE Gas Stove & Samsung Smart Fridge, A Formal Living Room Plus a Spacious Family Room W Vaulted Ceilings, Fireplace & Walkout to a Generous Backyard. A Powder Room Finishes Off The Functional Main Floor Plan. 3 Generous Sized Bedrooms Upstairs With Brand New 4 Piece Bathroom. The Lower Level Has Additional Rec Room, A 2nd Full Kitchen and a Full Bathroom. Additionally, Newly Updated One Bed, One Bath Basement Income Suite Has Separate Side Entrance, Own Laundry, Kitchen and Living/Dining. Huge Driveway With Detached Double Garage. 3 Mins Walk To Yorkdale Subway Stop & 10 Mins Walk To Yorkdale Mall! 10/10 Location! New Developments in the Area Signal Major Redevelopment Potential. This Home Truly Checks All The Boxes! (id:53661)
37 Mutual Street
Toronto, Ontario
Att: INVESTORS & End USERS! CR4 Zoning Multiplex Heritage townhouse located in the sought-after Yonge and Queen area of Church-Yonge Corridor neighborhood, introducing a unique opportunity to own an INCOME-GENERATING PROPERTY. This property includes (6 units including the basement), offering a combination of CAPITAL APPRECIATION and CASHFLOW an INVESTOR'S DREAM. Strategically located in the HEART OF DOWNTOWN with a 99 WALK SCORE and 100 TRANSIT SCORE, the possibilities are ENDLESS. finished basement w/ separate ent, currently rented as residential & can be used as an office, walking distance of Toronto Metropolitan University (formerly Ryerson) & George Brown College. Architectural drawings are available to help transform the property into your dream home, Boutique Hotel or Home and business. Assumable First Mortgage and VTB is available for qualified buyers . (id:53661)
4003 - 15 Mercer Street
Toronto, Ontario
Experience Urban Sophistication at Nobu Residences. Indulge in the pinnacle of city living at this exquisite 3-bedroom + den condo within the iconic Nobu Residences at 15 Mercer Street. Situated on the 40th floor, this sun-drenched home boasts captivating northwest views and an abundance of natural light with floor to ceiling windows throughout. Enjoy 9'8" ceilings, an open-concept layout, and a seamless flow between living spaces. Retreat to the primary suite featuring a spa-like ensuite with a spacious, low-step glass shower enclosure and a walk-in closet. Two generously sized guest bedrooms provide ample space for family and friends. Ideal for culinary enthusiasts, the kitchen is equipped with top-of-the-line appliances and ample counter space. Unwind on the private balcony while enjoying breathtaking city views. Experience the unparalleled luxury of Nobu Residences, including 24/7 concierge and a state-of-the-art amenities. Immerse yourself in the heart of Toronto's Entertainment District, steps away from world-class restaurants, vibrant nightlife, and renowned theaters. Imagine a life of effortless sophistication. Stroll to acclaimed restaurants, enjoy a world-class performance, and explore the city's vibrant cultural scene. This residence offers an unparalleled opportunity to experience the best of urban living. (id:53661)
405 - 1101 Steeles Avenue W
Toronto, Ontario
*Primrose 1* South East Facing Large Corner Suite W/ Many Windows And Lots Of Natural Light.Luxury and Value. Kitchen Has Windowed Breakfast Eat-in Area, Open Concept Living/Dining room. Great Space For Elegant Entertaining And Family Gatherings. Master Ensuite, E Separate Laundry Room With Storage. Double Balcony. Outside locker. Underground Parking Plus Guest Parking . Quiet Location In Building. Convenient Location At Vibrant Bathurst And Steeles. Walking Distance To Schools, Grocery Stores, Restaurants. One Bus To Subway. Well Maintained Building With Beautiful Grounds And Amenities, 24 Hour Gatehouse Security, Fully Equipped Exercise Room, Sauna, Whirlpool, Tennis And Squash Courts, Party Room, Library, Outdoor Pool. ** Building And Amenities Were Renovated in 2019/2020. (id:53661)
1108 - 250 Queens Quay W
Toronto, Ontario
Renovated in 2020. Large 1 Bedroom condo with amazing lake and city view! Includes washer, dryer, fridge and stove. Walking distance to the CN Tower, Rogers Centre, Scotiabank Arena, Union Station. Located right on the water with amazing trails and biking paths just outside the front door. Located across from the Harbourfront Centre. Enjoy included BBQ access on the rooftop deck and workout room. **EXTRAS** Includes Fridge, stove+ washer/dryer unit. Renovated in 2020 including complete bathroom, flooring, doors, trim, painting. All windows replaced in 2025. (id:53661)
402 - 5 San Romanoway
Toronto, Ontario
Your Search Ends Here! This Bright & Spacious 3 Bedroom, 2 Washroom Condo Is Priced To Sell! This Unit Features An Ideal Layout, Large Sunken Living Room With Gorgeous Laminate Flooring, Beautiful Modern Kitchen With S/S Appliances And Plenty Of Storage Space, Spacious Bedrooms, Private Ensuite In Primary, Large Balcony With A Very Nice View And Much More! This Condo Must Be Seen! The Building Is Located In A Prime Location Just Minutes Away From York University, Transit, TTC Subways, Highways, Schools, Shopping, Etc. Don't Miss Out On This Amazing Opportunity! (id:53661)
Coach House - 3346 Millicent Avenue
Oakville, Ontario
FULLY FURNISHED and MOVE-IN READY for SEPTEMBER 17! Enjoy turnkey comfort in this stylish 2-bedroom, 1-bath upper-level coach house in Oakville's sought-after Sixth Line & Dundas corridor. This bright, open-concept home offers over 800 sqft of thoughtfully designed living space, featuring a private garage and driveway parking, a separate entrance, independent HVAC and water heater, and a fresh air exchanger for year-round comfort. Hardwood floors, ensuite laundry, and sleek stainless steel appliances add a touch of luxury, while flexible lease options make this home ideal for professionals, couples, small families, newcomers to Canada, or students seeking a welcoming and convenient place to settle. Simply bring your suitcase, everything you need is here. You'll love being steps from Dr. David Williams Public School, shopping, and restaurants. The upcoming Northeast Oakville High School and the new 10-acre McDuffe Park, opening spring 2025, are both within a short walk, with additional new parks and playgrounds just minutes away. Enhanced transit with Route 37 Glenorchy and the future Sixteen Mile Community Centre & Library (opening 2026) put even more amenities at your fingertips. Tenant responsible for 35% of utilities. Live in a vibrant, growing neighborhood where parks and conveniences are truly at your doorstep. Available Sept 17. (id:53661)
9414 First Line
Milton, Ontario
This rare scenic 83-acre property-located just south of Highway 401 and the Village of Moffat, and north of Campbellville on a paved road. A beautiful blend of open fields and mature forest creates an idyllic setting for a private estate, recreational retreat, or future homestead farm. At the heart of the property stands an 1890 Ashlar stone farmhouse with a metal roof. While not heritage-designated, 1.5-storey farmhouse that has withstood the test of time, proudly retaining the timeless beauty of its original exterior. Renovated in the 1950s, it presents an exceptional opportunity to restore or incorporate its impressive stone facade into a truly magnificent custom estate home. Also on the property are the distinctive ruins of a grand 1890s stone bank barn. Though showing its age, the barn's enduring footprint offers striking potential as a focal point for weddings, family gatherings, or film shoots-making it a unique feature full of rustic character. Zoned A2, the property includes a pond in the north area, regulated by Halton Conservation and a portion of Kilbride Creek running through the northwest corner bordering the Pioneer Creek Trail. The land is not within the NEC per their mapping, allowing more flexibility for building. The property may be subject to HST as it is not currently being farmed. Buyers are strongly advised to consult with their advisors to confirm any tax implications. Convenient access to Hwy 6 and 401, Milton, and Campbellville makes this a superb location for commuters & those seeking a grand country lifestyle close to Town. This is a once-in-a-lifetime opportunity to own legacy farmland rich in history, natural beauty, and endless future potential. (id:53661)
1521 - 26 Laidlaw Street
Toronto, Ontario
This meticulously cared for Townhouse is ready for a new owner! This unit has been occupied by the same owner since 2011. This trendy Townhouse is nestled in between King West and Queen West, offering over 1000 square feet of spacious and bright living with soaring ceilings on the second level. Luxurious Venetian plaster and a spacious entrance will give you a lasting impression as soon as you walk in. Upgraded bedroom mirrored closet doors with thoughtful custom shelving units, glassware ceiling racks in the kitchen, and additional storage cabinets on the upper floor will meet all your organizational needs, making it that much easier to move in! Turn on the BBQ, crack open a cold beverage, and enjoy the view of the CN Tower from your very own rooftop terrace. Updated main floor bathroom, new carpets on the stairs, engineered laminate flooring, upgraded appliances, Nest and Ring doorbell included - - What more can you ask for? The Combi unit and Expansion Tank (water heater) was replaced and purchased without a contract in 2020, therefore no monthly fees for the water heater. This is a very uncommon benefit in the block. Kitec plumbing has also been professionally removed and replaced. Listing includes parking spot and locker. (id:53661)
72-74 Mill Street
Halton Hills, Ontario
Discover a unique investment opportunity in the vibrant heart of Downtown Georgetown with the combined offering of 70 Mill Street and 72-74 Mill Street. This nearly half-acre site, strategically positioned between Guelph Street (Highway 7) and Main Street South, includes two distinctive properties sold together "as is, where is," each listed separately with individual MLS numbers. 72-74 Mill Street, formerly the Roxy Theatre, is a mixed-use property comprising eight commercial offices and four residential units. Mill Street is already home to successful residential condominium developments, with additional projects currently in the planning process. Notably, the McGibbon On Main development blends Georgetowns cherished McGibbon Hotel heritage with contemporary luxury in a 10-storey, 169-unit residential complex.70-72-74 Mill Street represents a key part of the Downtown Core, offering investors the chance to capitalize on significant redevelopment potential, robust growth prospects, stable rental income, and a reliable net operating income stream. (id:53661)
398 Third Line
Oakville, Ontario
Welcome to 398 Third Line, Oakville, Ontario an incredible opportunity for builders, investors, renovators, and homebuyers alike. This property is brimming with potential, set in one of Oakville's most desirable and rapidly appreciating neighborhoods. Whether you're looking for a renovation project, an investment property, or a chance to build something entirely new, 398 Third Line offers a wealth of possibilities. Situated on a generously sized lot, this property is perfect for those looking to expand, renovate, or redevelop. The lots ample size provides flexibility for your vision whether its transforming the existing home, adding a second story, or even starting from scratch with a brand-new custom build. Oakville's real estate market continues to thrive, and this property is positioned to take advantage of the area's strong growth. Whether you're looking to flip, rent, or hold for future appreciation, this property offers significant investment potential. With the right improvements, it could become a highly profitable asset in your portfolio. With its prime location, generous lot size, and abundant potential for renovation, expansion, or redevelopment, 398 Third Line is an opportunity that should not be missed. Whether you're looking to personalize a home, build from the ground up, or secure a strong investment in Oakville's thriving real estate market, this property has everything you need. Discover the endless possibilities this property has to offer! (id:53661)
19 Mcisaac Drive
Springwater, Ontario
Top 5 Reasons You Will Love This Home: 1) Nestled on a premium lot in the sought-after Stonemanor Woods Community, step inside to an open-concept main level where the kitchen anchors the space, featuring granite countertops, mosaic tile backsplash, and sleek stainless-steel appliances, flowing effortlessly to the backyard, making entertaining a breeze 2) Gather with family and friends in the welcoming dining room, living room, and family room, each space filled with warm natural light that invites connection and relaxation all year round 3) Upstairs, discover four spacious bedrooms, a flexible sitting area perfect for work or play, and three full bathrooms designed to comfortably suit the needs of a growing family 4) Step outside to a fully fenced backyard offering plenty of room for kids and pets to roam and explore, while the front of the home faces peaceful forest and walking trails 5) Enjoy the best of both worlds with a quiet neighbourhood feel and quick access to Barrie's shops, restaurants, and Highway 400, plus thoughtful upgrades like 200-amp service and a water softener for added convenience. 3,845 above grade sq.ft plus an unfinished basement. Visit our website for more detailed information. (id:53661)
21 Shepherd Drive N
Barrie, Ontario
Two-year-old detached house in North Barrie, approx. 2770 square feet of modern living space, 4 bedrooms, 2.5 washrooms, 9ft ceiling on the main floor, close to grocery stores, highway, community parks, playground, trails, shores of lake Simcoe. (id:53661)
133 Cook Street
Barrie, Ontario
Updated self-contained all inclusive main level unit available in the east end of Barrie. Hardwood floors, custom kitchen with granite countertops, stainless steel appliances, and two bedrooms with a 4 piece bathroom. Private double driveway, separate entrance, and private laundry. Minutes from Lake Simcoe, Trails, lookouts, public transit, shopping, and schools. A must see. (id:53661)
811 - 37 Ellen Street
Barrie, Ontario
Welcome to 37 Ellen St, Unit #811 at the coveted Nautica Condos in Barrie! This beautiful 1-bedroom, 1-bathroom "St. Maarten" model unit offers a bright and open layout with stunning South-East facing views. From your private balcony, enjoy phenomenal views of Centennial Beach/Park as well as the serene waters of Kempenfelt Bay. The spacious living and dining area is bathed in natural light from its large windows. The beautiful kitchen offers a great space for preparing meals and entertaining, while the generously sized bedroom has a walk-through closet leading to the semi-ensuite washroom. Residents of Nautica Condos enjoy more than just the views. The building fosters a vibrant community with social gatherings and games nights. On-site amenities include an indoor pool, hot-tub, sauna, fitness centre, party rooms, and visitor parking, ensuring comfort and convenience. Located conveniently close to the Go Station, Marina, restaurants, trails, beach, and more, you do not want to miss this opportunity! (id:53661)
Garden Suite - 160 Penetanguishene Road
Barrie, Ontario
Garden Suit In A High Demand South End Barrie. Unit Comes With Independent Heating And Cooling System And Is Separately Metered. S/S Appliances. Washer/Dryer (id:53661)
4801 - 195 Commerce Street
Vaughan, Ontario
Experience contemporary urban living in this brand-new, never-occupied condo, designed for a modern and stylish lifestyle. This bright, south-facing unit offers an unobstructed view and features soaring 9-foot ceilings throughout. The well-designed floor plan includes a distinct separation between the kitchen and living area for added comfort and functionality. The primary bedroom is filled with natural light thanks to a large window and offers a spacious closet for ample storage. Step onto the oversized balconyideal for entertaining or unwinding. Perfectly situated just steps from the VMC subway station, you're surrounded by top banks, upscale shopping, and Vaughans finest dining spots. Ready for immediate move-indont miss your chance to make this vibrant community your new home! (id:53661)
95 Giardina Crescent
Richmond Hill, Ontario
Gorgeous House In Bayview Hill. Great Well Known Schools Zone Bayview Secondary High, Convenient Location With Easy Access To Highway, Surrounded By All Kind Of Amenities, Supermarket, Restaurant. 10 Foot On The Main, 9 Foot On The Second, Five Bedrooms. Center Island, S/S Appliances, Open Concept Without Obstacle Window View, Fully Fenced Yard. Kids Friendly Area And Park Just Walking Distance. (id:53661)
34 Furon Street
Richmond Hill, Ontario
Luxury Detached Double Garage Single House, Built in 2024. Stunning Residence, 4 Bedrooms And 4 Bathrooms, Perfect For Families. Brand-New Appliances And Window Coverings Are Installed. Near Schools, Parks, the GO Station, Costco, and Golf Course, Community Center, Nature Trail, Walking/biking path to Lake Wilcox Park. Must See. (id:53661)
558 Hoover Park Drive
Whitchurch-Stouffville, Ontario
Nestled In The Charming And Family-Friendly Neighborhood Of Whitchurch-Stouffville, 558 Hoover Park Drive Offers The Perfect Blend Of Comfort And Modern Living. As You Approach The Home, You'll Immediately Appreciate The Serene And Welcoming Atmosphere Of This Property, With Its Well-Maintained Brick Exterior And Detached Garage Offering Ample Space For Parking. Stepping Inside, The Main Level Greets You With An Open-Concept Layout That Features A Spacious Living Room With Pot Lights And Hardwood Floors, A Dining Room Overlooking The Family Room, And A Cozy Gas Fireplace. The Kitchen Is A Chefs Dream, Complete With Stainless Steel Appliances, Granite Countertops, And Under-Mount Cabinet Lighting. The Main Level Also Includes A Mudroom With A Convenient Walk-Out To The Backyard. Upstairs, The Primary Bedroom Is A Retreat, Featuring A 5-Piece Ensuite And A Generous Walk-In Closet. Two Additional Bedrooms Provide Ample Space, Each With Hardwood Flooring And Large Windows For Plenty Of Natural Light. The Finished Basement Offers A Versatile Recreation Room, Perfect For Entertaining, As Well As An Additional Bedroom For Guests Or A Home Office. Outside, The Backyard Offers A Private, Tranquil Space To Unwind, With Plenty Of Potential For Outdoor Gatherings. With Its Proximity To Schools, Parks, And Public Transit, This Home Is Ideally Located For Convenience And Lifestyle. (id:53661)
33 Thornapple Lane
Richmond Hill, Ontario
Welcome to this stunning 5-year-old Freehold Townhouse in the sought-after Oak Knoll Community by Acorn. Featuring functional layout with 3 spacious bedrooms on 2nd floor, the home showcases hardwood floors and 9' ceilings on the main level, and an open-concept layout. The gourmet kitchen is a chef's dream, complete with granite countertops, a center island, ample cabinetry, stainless steel appliances. Additional highlights include upgraded large windows in basement, central vacuum rough-in, and elegant finishes. Conveniently located steps from the park and just minutes to GO Train, Highway 404, and Lake Wilcox, this home offers both comfort and accessibility. (id:53661)
95 Anthony Roman Avenue
Markham, Ontario
Nestled In A Quiet, Family-Friendly Neighborhood With Close Proximity To Public Transit, Top Schools, And Community Amenities, This Stunning 3-Storey Freehold Townhouse At 95 Anthony Roman Avenue Offers The Perfect Blend Of Style, Functionality, And Location.From The Ground Level, Youre Greeted By A Bright Bedroom With A Large Window And Spacious ClosetIdeal As A Guest Room Or Home Office.On The Second Floor, The Open-Concept Living And Dining Area Features Gleaming Hardwood Floors, A Cozy Fireplace, And Pot Lights That Create A Warm Ambiance For Family Gatherings. The Modern Kitchen Boasts Granite Counters, Stainless Steel Appliances, A Stylish Backsplash, And A Central IslandPerfect For EntertainingWhile The Adjoining Breakfast Area Offers A Walk-Out To A Private Balcony.The Third Floor Includes A Spacious Primary Bedroom With A 4-Piece Ensuite And Its Own Balcony Retreat, Alongside Two Additional Bedrooms With Ample Natural Light And A Shared Full Bath.The Fully Finished Basement Apartment Offers Excellent Income Potential Or Multigenerational Living With A Separate Bedroom, Kitchen, 3-Piece Bathroom, And Freshly Painted Interior With Upgraded Light Fixtures.Complete With An Attached Garage And Private Driveway For Two-Car Parking, This Home Is Move-In Ready With Flexible Possession Options.A Must-See Opportunity In A Prime Markham Location! (id:53661)
1131 Cole Street
Innisfil, Ontario
Beautiful Lake Simcoe! Experience Luxury Living In This Brand New, Stunning 4 Bedroom Detached Home Situated On A Premium Corner Lot Approx 2800 Sq Ft, Across From A Future Park. $$$ Upgrades: 9-Foot Ceilings On Main Level. Smooth Ceilings Throughout, Upgraded Hardwood Floors, Staircase, Pot Lights, Modern Lighting Fixtures, Premium Countertops & Kitchen Cabinets. The Eat-In Kitchen Overlooking The Family Room With An Electric Fireplace & Pot Lights. The Spacious Living Room With Picturesque Views Of The Future Park. Two Ensuite Bedrooms: The Primary Bedroom Is A Retreat-Like Oasis, With A 5pc Ensuite & Walk-In Closet. The 4th Bedroom Hs A 4pc Ensuite. A Semi-Ensuite For The 2nd & 3rd Bedrooms. Steps Away From The Waterfront Adventures For Boat Launching & Fishing. Minutes To Shopping, Parks, Golf Courses, Beaches, Schools, Ymca, Tanger Outlets, Friday Harbour Resort & More. This Home Combines Modern Design, Premium Features & An Enviable Location, Making It Unparalleled Opportunity For Discerning Homeowners. Some Photos Are Virtually Staged. (id:53661)
629 - 100 Eagle Rock Way
Vaughan, Ontario
Welcome to the GO2 Condos. This beautiful two-bedroom two-bathroom suite features a spacious split-bedroom layout complemented by nine-foot smooth ceilings. Step out onto your private twenty-foot balcony overlooking a tranquil park perfect for relaxing or entertaining. The open-concept kitchen, living, and dining areas are bright and inviting thanks to expansive floor-to-ceiling windows that flood the space with natural light. The primary bedroom boasts a walk-in closet and a modern ensuite bathroom for added comfort. Location is paramount with Maple GO Station just steps from your door making this home exceptionally transit-friendly and ideal for commuters. Enjoy quick and convenient access to major highways, shopping, parks, restaurants, and more, all seamlessly connected by excellent public transit options. Building amenities include concierge service, a rooftop terrace, fully equipped gym, party room, visitor parking, bike storage, and a convenient dog wash station. Don't miss this opportunity to lease a stunning suite in one of Maples premier transit-oriented neighbourhoods. (id:53661)
68 Oakridge Court
East Gwillimbury, Ontario
Located Within The Welcoming, Family Oriented Community In East Gwillimbury, 3 Bed Freehold Townhome W 3.5 Bath, The Living Room Leads Out To A Great-Sized Backyard That Backs Onto aPark. The Large Deck Is Surrounded by Gorgeous Landscaping, Spacious Primary Bedroom Boasting A Walk-In Closet & 3 Pcs Ensuite, Oak Staircase W/Iron Pickets, Modern Open Concept Kitchen W/Large Breakfast Area, Great Rm For Family Entertainment, Direct Access To Garage, Separate Entrance To A Fully Finished Basement, Variety Of Perennial Plants Surrounded, Filled W Parks & Conservation, Woodlands & Waters, But Also Shops, Restaurants, And Transit To Meet The Needs OfModern Families! (id:53661)
Basement - 20 Ingram Road
Markham, Ontario
Fully Renovated 2 Bedrooms basement In The Desirable Milliken Mills District. Separated Bathroom and washer/dryer with basement apartment. No Side Walk Driveway. High Ranking Catholic School Zone, Close To Pacific Mall, Groceries, Restaurants And More. Easy Access To Public Transits. (id:53661)
65 Belvia Drive
Vaughan, Ontario
Stunning Renovated Detached Home in Highly Desirable Dufferin Hill. Bright & Spacious Family-Friendly Layout. Sun Filled Great Room With Soaring Cathedral Ceiling. Renovated Kitchen With Stainless Steel Appliances, Quartz Counter, Tiled Backsplash & Skylight. Updated Bathrooms. Spacious Primary Bedroom With 4 Pce Ensuite & W/I Closet. Finished Basement With Large Rec Room. Huge Fully-Fenced Landscaped Backyard Oasis, Tiered Deck With Privacy Screening. Enclosed Front Porch. Great Location! Close To Schools, Parks, Restaurants, Shops, Vaughan Mills/Hillcrest & All Other Amenities. Steps To Go Stn, Mins To Hwy 7/407/400 * See Virtual Tour* (id:53661)
123 The Fairways
Markham, Ontario
This rare brick end-unit townhome in prestigious Angus Glen offers over 2500 square feet of elegant, refined living space! A covered front porch welcomes you into a spacious, thoughtfully renovated interior with generous principal rooms, crown mouldings, hardwood floors, updated bathrooms, lighting, and window coverings throughout. The renovated kitchen is perfect for entertaining, featuring custom cabinetry, updated appliances, a chefs desk, granite counters, and a breakfast bar with a garden door walkout for morning coffee. The open concept family room has a gas fireplace, built-in shelves, and views of the tranquil backyard. The second level offers two oversized bedrooms (this floorplan was also offered by the builder w 3 bedrooms on the 2nd level) - one bedroom is a primary suite with ensuite bathroom (updated double vanity, walk in shower, soaker tub) and walk in closet, and the 2nd bedroom has a walk in closet and access to a 2nd updated full bathroom. The third level features a huge room w ensuite bathroom & walk in closet - could be a second primary bedroom suite, home office, family room, guest retreat, or gym. Unfinished basement with rough-in bath & lots of storage. Professionally landscaped front and rear yards create a picture-perfect setting: A private side path leads to a beautiful backyard oasis with an interlocked patio, perennial gardens for low-maintenance enjoyment, and a peaceful waterfall feature. Ideally located in the heart of Angus Glen, close to top-rated schools, parks, golf, Angus Glen Community Centre, trails, shopping, dining, and major transit routes. Roof reshingled (2015), front landscaping and backyard stonework (2021), fencing and gates (2022), washing machine (2023). Air conditioning (2008). Rough in bath in bsmt. Rough in Central Vac. (id:53661)
65 White's Hill Avenue
Markham, Ontario
Discover this newly upgraded Mattamy-built freehold townhome, featuring 3+1 bedrooms, 3 bathrooms and an incredible park view! Perfectly situated in the vibrant Cornell Community in Markham. Welcome home to a freshly painted interior featuring hardwood floors on both the main and second levels, and a bright open-concept living/dining area with large windows that flood the space with natural light. The newly renovated kitchen offers modern elegance, complete with quartz countertops, stainless steel appliances, a breakfast bar, and a walkout to a private yard, perfect for enjoying your morning coffee or unwinding at night! Upstairs, you'll find three bright and spacious bedrooms, hardwood floors throughout. The primary bedroom includes a walk-in closet, while the others have built-in closets. A 4-piece bathroom completes the level. The new fully finished basement boasts vinyl plank flooring, a 3-piece bath, and a versatile space ideal for a recreation room, home office, gym, guest suite, or playroom. Unbeatable location just steps from parks, schools, shopping, and Markham Stouffville Hospital. Enjoy convenient access to Highway 407 and the Markham GO Station for effortless commuting. Dont miss this incredible opportunity! (id:53661)
1701 - 8111 Yonge Street
Markham, Ontario
You Must See Yhis Spacious Updated South Facing, 1,120 Square Foot Suite Located In The Gazebo Of Thornhill. The Master Bedroom Has An Large Walk-In Closet And 2 Piece Ensuite. Granite Kitchen Counter Tops. Crown Mouldings. Dark Bamboo Floors. Building Amenities Include An Indoor Pool, Tennis Courts, A Billiards Room, A Woodworking Shop, Beautiful Grounds, And An Exercise Room. Hi Speed Internet And Cable Television Is Also Included In The Maintenance Fees. Conveniently Located On Yonge Street, Steps To Shopping, Parks, Transit (Viva, Go Bus). Mins To Hwy 407 Or 404. 1 Parking Spot & 1 Locker Included. Additional Underground Parking Is Available. (id:53661)
88 William Saville Street
Markham, Ontario
Modern Elegance in the Heart of Downtown Markham 88 William Saville Street! Experience contemporary urban living in this stunning townhouse nestled in one of Markhams most sought-after communities. Thoughtfully designed with comfort and style in mind, this spacious home features soaring 9-ft ceilings, elegant hardwood flooring, and modern pot lights throughout. Enjoy the convenience of a rare double garage plus a third parking spot on the driveway. The bright, open-concept layout is perfect for both daily living and entertaining, with large windows that flood the space with natural light. The gourmet kitchen is a culinary delight, featuring stainless steel appliances, sleek cabinetry, and a functional breakfast bar ideal for family meals or casual gatherings. Upstairs, you'll find three generously sized bedrooms, each with its own ensuite bath and walk-in closet offering comfort and privacy for every household member. The finished basement with a large window provides a flexible space, perfect as a home office, guest suite, or fourth bedroom. Located steps from York Universitys new Markham campus, top-ranked schools, grocery stores, and public transit. Enjoy easy access to Highways 404 & 407, the vibrant shops and restaurants on Unionville Main Street, and scenic trails near Toogood Pond. Where modern living meets timeless charm your next home awaits. Schedule your private tour today! (id:53661)







