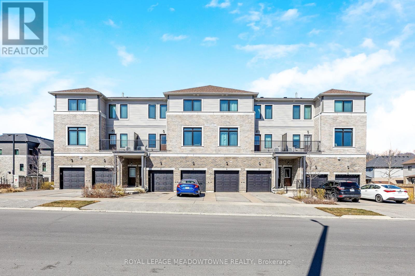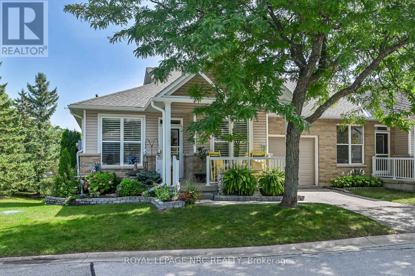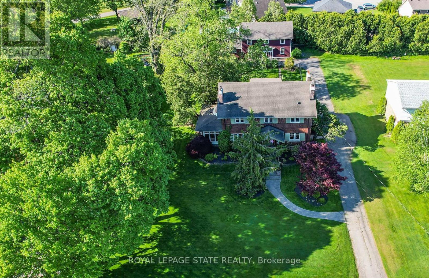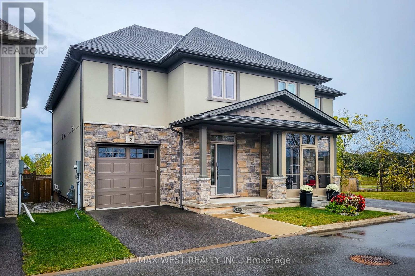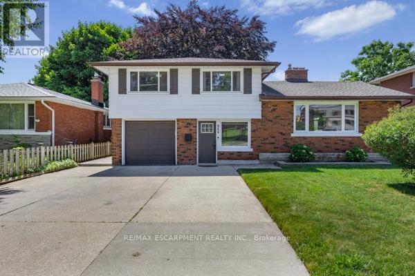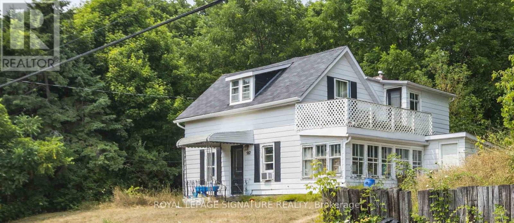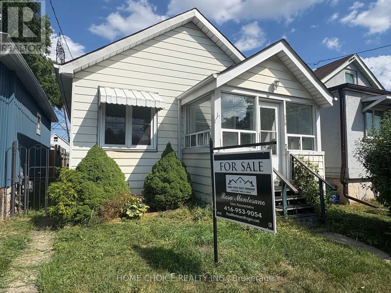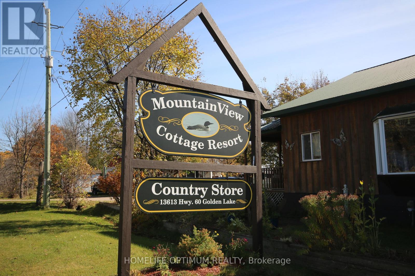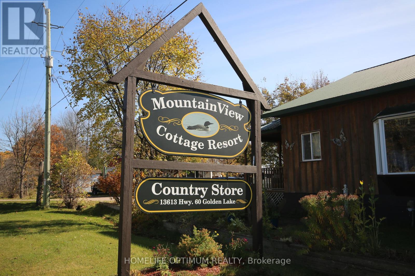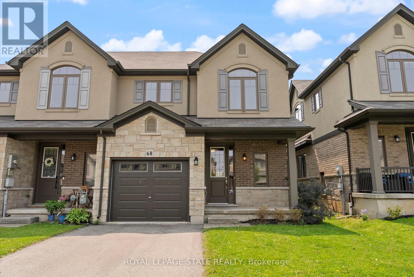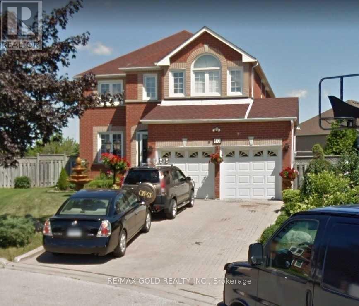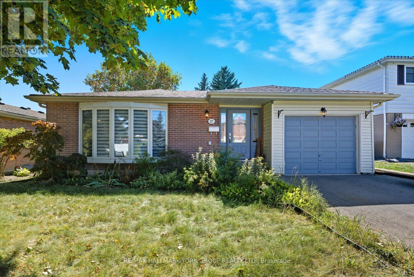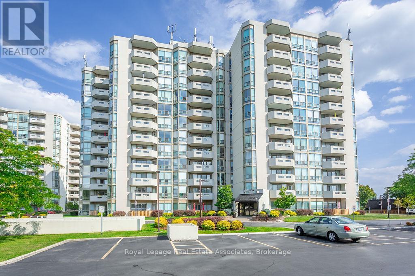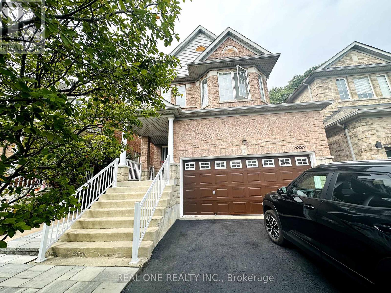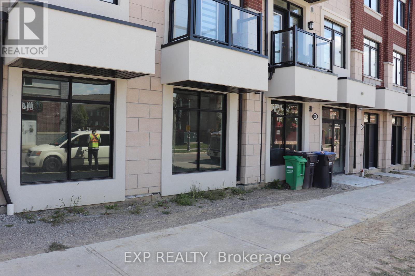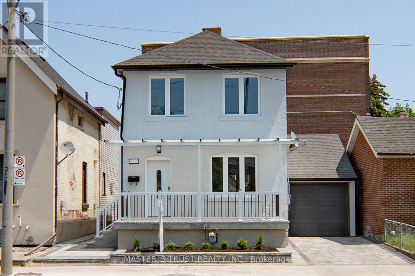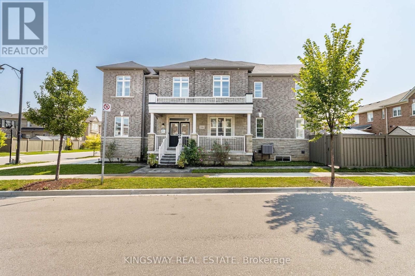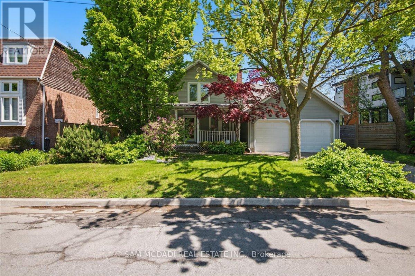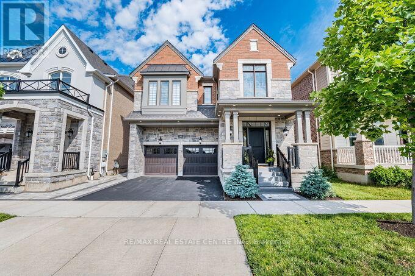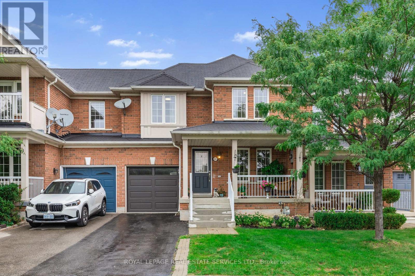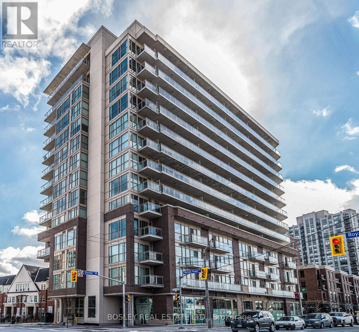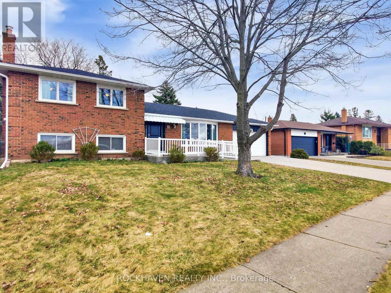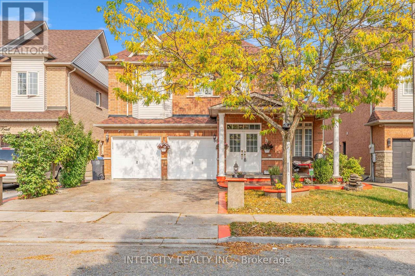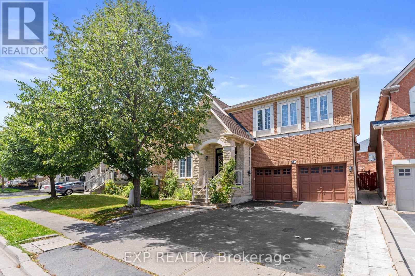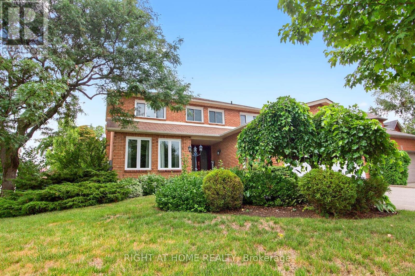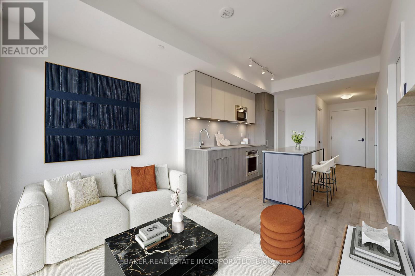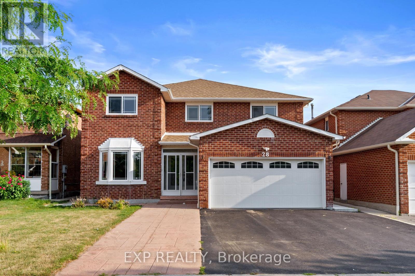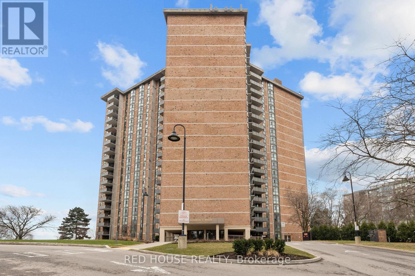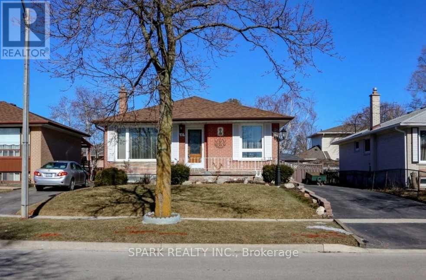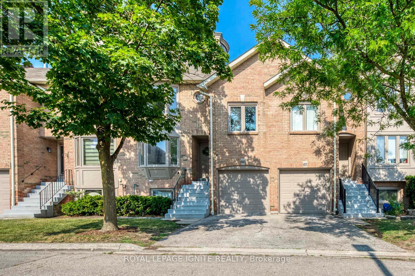7 - 107 Westra Drive
Guelph, Ontario
Welcome to this stylish and sun-filled 2-bedroom, 1.5-bathroom stacked condo townhouse, nestled in one of Guelphs most sought-after communities! Thoughtfully designed for modern living, this bright and airy home boasts large windows that flood the space with natural light, creating an inviting and warm atmosphere. Step inside to discover a spacious open-concept main floor, where elegant hardwood flooring flows seamlessly throughout. The contemporary kitchen is a true highlight, featuring sleek countertops, ample cabinetry, stainless steel appliances, and a large breakfast bar perfect for casual dining or entertaining guests. The adjoining living and dining areas provide a functional yet stylish space, ideal for cozy nights in or hosting family and friends. Upstairs, you'll find two generously sized bedrooms, each offering plenty of closet space and natural light. The primary suite is a private retreat, complete with a walk-in closet, while the second bedroom is perfect for guests, a home office, or a growing family. The upper-floor laundry adds convenience, eliminating the need to carry loads up and down stairs. Additional features include private parking right at your doorstep, providing effortless access to your home. This prime location offers quick access to parks, scenic trails, shopping, dining, and transit, making it easy to enjoy everything Guelph has to offer. Whether you are a first-time buyer, downsizer, or investor, this home presents an incredible opportunity to own a beautifully designed, low-maintenance property in a thriving neighbourhood. Don't miss out on this fantastic opportunity - Schedule your private showing today! (id:53661)
1001 - 93 Arthur Street S
Guelph, Ontario
Brand New 2+Den, 2 Full Bath Corner Suite In The Iconic Anthem By The Metalworks Condos. Boasting Just Under 1200 Sq Ft Of Functional Living Space Plus Private Balcony Offering An Additional 106 Sq Ft Of Outdoor Living. Thoughtfully Designed Open Concept Split Bedroom Layout With Endless Closet Space Featuring Modern And Professional Finishes Throughout And Many Upgrades! Soaring Ceilings And Walk-Out To Private Balcony Offering Plenty Of Natural Light. Professionally Designed Kitchen With Full Pantry Closet, Upgraded Breakfast Island, Granite Counters, Undermount Lighting And Stainless Appliances. Spacious Primary Bedroom With Large Walk-In Closet And 3 Piece Bath. 2nd Bedroom With Double Closet And Large Window. Den Is Perfect For Home Office Or Bonus Rec Room. Luxurious Spa-Quality Baths Featuring Granite Counters. Convenient Walk-In Laundry Room Offers Additional Storage Space. Located Along The Banks Of The Grand River In Downtown Guelph, Surrounded By Countless Amenities Including Dining Options, Shops, Cafes, Services, Transit Options, Parks And Walking Trails, Minutes From University of Guelph. 1 Underground Parking, 1 Locker, Water And High Speed Internet Included. Your Private Retreat Awaits! (id:53661)
29 - 20 Kitty Murray Lane
Hamilton, Ontario
This pristine end-unit bungalow townhome with a fully finished walk-out lower level is located in the desirable Meadowlands community of Ancaster. The property offers about 2,000 sqft of meticulously finished living space across both levels. Recent upgrades total over $50,000. The main floor features 9-ft ceilings, refined crown molding, and an inviting open concept design. There are 3 bedrooms, 2 full bathrooms, and main floor laundry near the bedrooms. The modern kitchen is equipped with upgraded cabinetry, a double sink with garburator, luxury vinyl plank flooring, quartz countertops, premium stainless-steel appliances, and a comfortable breakfast nook. The spacious dining area seats six and transitions seamlessly into the living room with patio doors accessing a balcony. The primary bedroom features ensuite privileges and a walk-in closet. The professionally finished basement includes a generous family room with patio door access to a fenced rear yard featuring vibrant gardens, patio, deck and gazebo, plus there is a gas barbecue hook-up. An additional bonus room provides versatile space for a craft room, workout area, or has potential for a future 2nd kitchen. A 3rd bedroom, home office area, coffee bar, and 3-piece bathroom complete the lower level and offer excellent accommodations for guests. Additional amenities include a private driveway, an attached garage with interior access, and ample visitor parking. Extras include enhanced wood trim, hardwood flooring in the living and dining rooms and hallways, updated carpeting in bedrooms, premium California shutters, a new high-efficiency furnace and water heater, central air, and newly installed shower and bathroom fixtures. The Condo Fee covers road maintenance, lawn care, and snow removal. Situated close to highway access, a golf course, restaurants, and amenities such as Costco and the movie theatre. This home blends comfort, style, and convenience. Ideal for people seeking a low maintenance lifestyle. (id:53661)
102 Main Street E
Grimsby, Ontario
WELCOME TO ONE OF GRIMSBYS MOST ICONIC HOMES an extraordinary residence set on a spectacular 128 x 230-foot lot with direct access to Centennial Park, just a short walk to downtown and the highly ranked Nelles Public School, rated #1 in Ontario by the Fraser Institute. This stately all-brick 3-storey home has been lovingly maintained by the same family for over 41 years and offers 3,575 square feet of timeless charm, warmth, and architectural detail, including rich custom woodwork that greets you the moment you step into the grand center hall plan and wood-paneled den. The open-concept living and dining rooms feature recently updated hardwood floors and a cozy fireplace, creating the perfect setting for entertaining. At the heart of the home, the kitchen offers a breakfast bar, a butlers pantry with built-in glass cabinetry, and a 2-piece powder room, all leading to a stunning 280 square foot sunroom with sweeping views of the beautifully landscaped grounds. Upstairs, the primary suite includes a private balcony with breathtaking Niagara Escarpment views, a 3-piece ensuite with soaker tub and heated floors, and is complemented by three additional spacious bedrooms, a modern 3-piece bathroom with glass shower, and convenient second-floor laundry. With two staircases, this level also offers excellent potential for an in-law suite. The third floor includes two more bedrooms and a large storage closet, while the lower level provides ample storage and a flexible recreation or fitness room. Completing this incredible offering is a 2,150 square foot, 2-storey carriage house or workshop, currently outfitted as a woodworking space with hydro and propane heat, and ideal for conversion into an accessory dwelling unit (ADU). The exterior features manicured gardens, a tranquil waterfall feature, and a double detached garage. This is a rare opportunity to own a landmark property that seamlessly blends historic elegance with modern convenience. (id:53661)
13 Lindsay Way
Grimsby, Ontario
STUNNING 3 Bedroom, 3 Bathroom, Semi-Detached Home Is Situated Within Walking Distance to Grimsby Beach; This Unit Is Around the Corner from The Highway, Minutes Away from Ridge Rd/Niagara Escarpment, And Beamer Memorial Conservation Area. Opportunities For Outdoor Enjoyment, Swimming, Hiking, And Picnicking Near Waterfalls Have Never Been So Close. Not To Mention, This Great Location Puts You Close to Many Amenities Including Hospitals, Schools, Wineries, Breweries, The Niagara Outlet Mall, And Parks. If That's Not Enough, Step Inside. Beautiful Flooring and a Clean, Modern Color Palette Show the Space at Its Best. Bright And Inviting, The Main Floor Has Plenty of Room for Both Formal Dining and a Breakfast Nook. The Open Concept Floor Plan Ensures You Can Chat with the Guests Lounging in Your Living Room While You Prepare Dinner in the Bright Kitchen. High-Quality Stainless-Steel Appliances, And Well-Thought-Out Cabinetry Ensure Your Family Dinners Function Well. - $109/month POTL Fees (id:53661)
944 Concession Road
Cambridge, Ontario
Welcome to this Preston North Sidesplit Charmer in one of the best situated areas in Cambridge. This beautifully updated home boasts approximately 1400 sq ft, with 3 well sized bedrooms on the upper floors and an additional room in the lower level that could be used as another bedroom or den. A bright renovated kitchen with excellent appliances and lots of kitchen storage is perfect for that keen cook or baker. The dining area leads out to a bbq deck with french doors, and outside there is ample space for a garden or play area for kids. The lower level has a very bright and spacious rec room, utilizing the light from the oversized windows, not making it feel like a basement. The bathrooms have also been updated with new toilets and finishing touches to make this home move in ready for the new owners. Potlights and large windows in the house add to the brightness of this family home. New insulated garage doors and plenty of shelving and storage in the garage. Back up flow preventer for added security. Located close to all that Hespeler has to offer with shopping and restaurants, Costco, close to great schools, parks and Chicopee ski resort. Can't get a better location! (id:53661)
982 Smith Street
Quinte West, Ontario
Attention Investors & Renovators! Opportunity Knocks At 982 Smith St In Quinte West. Located In The Quaint Community Of Smithfield, Ideally Situated Between Brighton And Trenton, This Spacious 4-Bedroom Home Is Ready For A Full Transformation. With Solid Bones And Plenty Of Character, Its The Perfect Canvas For Your Next Project. The Main Floor Offers An Oversized Living Room, Sunroom, Separate Dining Area, And Kitchen. Upstairs Youll Find Four Bedrooms, A Full Bath, And A Walk-Out To The Balcony. A Separate Garage With A Full Second Level Provides Excellent Potential For Storage, A Bunkie, Or A Creative Hangout Space. Set On Over Half An Acre Surrounded By Mature Trees, The Property Extends Up The Hill And Offers A Beautiful Vantage Point To Take In The Surrounding Countryside. With The Right Vision, This Property Has The Potential To Become A Stunning Family Home Or Income-Generating Investment. Enjoy Small-Town Living With An Elementary School Within Walking Distance, While Still Being Just Minutes From All Major Amenities. Bring Your Tools, Ideas, And Creativity This One Is A True Diamond In The Rough! (id:53661)
378 Paling Avenue
Hamilton, Ontario
WELL MAINTAINED AND RENOVTED BUNGALOW IN A GREAT FAMILY FRIENDLY NEIGHBOURHOOD. THIS HOME IS PERFECT FOR A FIRST TIME BUYER, OR A COUPLE DOWNSIZING. ENCLOSED FRONT PORCH ALLOWS YOU TO ENJOY A MORNING COFFEE, OR THE BACK SUNROOM ROOM IS GREAT FOR AN EVENING COFFEE WHILE LOOKING AT THE STARS. ENJOY THE PRIVATE FENCHED BACK YARD. COMBINED LIVING, DINING AREA, AND KITCHEN WITH WALK OUT TO SUNROOM. FEATURES INCLUDE UPGRADED ROOF, FURNACE AND A/C IN 2022. LAMINATE FLOORING, NO CARPETS, STEEL INSULATED ENTRY FRONT DOOR, VINYL WINDOWS, DIRECT VENTED MICROWAVE. 100 AMP SERVICE. POTENTIAL REAR ALLEY PARKING. THIS IS A CHARMING HOME, LOCATED CLOSE TO CENTER MALL, SHOPPING DISTRICT, SCHOOLS, HIGHWAY ACCESS AND TRANSIT. (id:53661)
13613 60 Highway
North Algona Wilberforce, Ontario
Rare Cottage Resort Opportunity on GoldenWelcome to Mountainview Cottage Resort.Own a stunning 3.63-acre waterfront retreat with 1,005 feet of pristine sandy beach on the highly sought-after Golden Lake! This well-established resort exudes pride of ownership and has been well maintained. The resort features 15 charming cottages, and 7 full-service trailer sites each offering breathtaking lake views.A 4-season retail store with an attached residence provides year-round income potential and comfortable on-site living. Guests enjoy swimming, boating, fishing, and relaxing on the private beach.This turn-key investment is a dream for entrepreneurs and nature lovers alike. Don't miss this rare chance to own a slice of paradise. (id:53661)
13613 60 Highway
North Algona Wilberforce, Ontario
Rare Cottage Resort Opportunity on GoldenWelcome to Mountainview Cottage Resort.Own a stunning 3.63-acre waterfront retreat with 1,005 feet of pristine sandy beach on the highly sought-after Golden Lake! This well-established resort exudes pride of ownership and has been well maintained. The resort features 15 charming cottages, and 7 full-service trailer sites each offering breathtaking lake views.A 4-season retail store with an attached residence provides year-round income potential and comfortable on-site living. Guests enjoy swimming, boating, fishing, and relaxing on the private beach.This turn-key investment is a dream for entrepreneurs and nature lovers alike. Don't miss this rare chance to own a slice of paradise (id:53661)
Mz01 - 259 The Kingsway
Toronto, Ontario
*PARKING Included* A brand-new residence offering timeless design and luxury amenities. Just 6 km from 401 and renovated Humbertown Shopping Centre across the street - featuring Loblaws, LCBO, Nail spa, Flower shop and more. Residents enjoy an unmatched lifestyle with indoor amenities including a swimming pool, a whirlpool, a sauna, a fully equipped fitness centre, yoga studio, guest suites, and elegant entertaining spaces such as a party room and dining room with terrace. Outdoor amenities feature a beautifully landscaped private terrace and English garden courtyard, rooftop dining and BBQ areas. Close to Top schools, parks, transit, and only minutes from downtown Toronto and Pearson Airport. (id:53661)
68 Dodman Crescent
Hamilton, Ontario
Executive End Unit townhome in Ancaster! This spacious home offers a bright open-concept layout with oversized windows and plenty of natural light throughout. The main level features a modern kitchen with granite countertops, brand new stainless steel appliances, a large island, and hardwood floors, all complemented by soaring 9 ft ceilings. Upstairs, you'll find 3 bedrooms, including a primary suite with ensuite bath, plus the convenience of second-floor laundry. Tucked away in a quiet and family-friendly neighbourhood, just minutes from schools, shopping, restaurants, Hamilton Golf & Country Club, Hwy 403, & transit to McMaster & Redeemer Universities. (id:53661)
Bsmt - 10 Tracey Lynne Court
Markham, Ontario
Kind Attention: Couple / Professionals / Students - Ready To Move-In Walkout Basement Apartment Just Like A Condo Apartment!! 2 Bed 1 Bath With Dedicated Parking Space On Driveway!! Open Concept Kitchen With Kitchen Island!! Ensuite Laundry Stacked Washer & Dryer!! Hardwood Flooring Throughout!! Extra-Wide And Extra Deep Pie Lot Property With Beautiful Backyard!! Well-Lit Walkout Basement Apartment With Sliding Doors Entrance & Exit!! Major Intersection: Markham Rd And Steeles Ave Close To Everything!! Stainless Steel Stove And Fridge!! White Range Good Over Stove, Ensuite Laundry - Washer And Dryer For Your Convenience!! Minutes Away from Shopping Places, Transit, Community Centers, Go Train Stations, Highways, Coffee Shops, Religious Places, Schools!! Nearby School with Excellent Ratings!! Very convenient dedicated parking on the driveway - Tenant to clean snow on his side of the driveway so as to insure safety and no slippages!! (id:53661)
27 Bromley Crescent
Brampton, Ontario
Welcome To 27 Bromley Crescent, A Beautifully Updated 3+2 Bedroom, 2 Bathroom Home Located In Bramptons Desirable Avondale Community. This Property Has Been Renovated With Modern Finishes And Thoughtful Details Throughout. The Main Floor Features A Stunning Kitchen With White Cabinetry, Tile Flooring, Stylish Backsplash, And White Modern Appliances Accented With Brushed Gold Hardware. A Kitchen Wall Removal In 2022 Has Created An Open And Inviting Space, While Smooth Ceilings In The Living And Dining Rooms Add To The Bright, Contemporary Feel. The Kitchen Also Includes A Gas Line For A Gas Stove, Offering Both Style And Functionality. Upstairs, Large Updated Windows (2021) With Custom Zebra Blinds Bring In An Abundance Of Natural Light.The Fully Finished Basement Offers Even More Living Space, Complete With A Large Recreation Room, Cozy Gas Fireplace, Two Additional Bedrooms, And A Renovated Full Bathroom (2020), Making It Ideal For Extended Family Or Guests. Outside, Enjoy Your Private Backyard Oasis Featuring An Above Ground Pool With Many Recent Upgrades Including A New Liner And Heater (2021), Pool Pump (2022), And Refinished Pool Deck (2023). A New Kitchen Back Door And Added Access From The Yard To The Garage (2021) Provide Both Convenience And Functionality.Additional Updates Include Foyer Closets (2021), Foyer And Kitchen Tile (2022), All New Kitchen Cabinets And Appliances (2022), A Stylish Backsplash (2023), And An Owned Tankless Water Heater. Perfectly Situated Within Walking Distance To Bramalea City Centre, And Just Steps To Chinguacousy Park, Schools, Shopping, And Transit, This Home Truly Combines Modern Living With Everyday Convenience. Just Move In And Enjoy! (id:53661)
203 - 5070 Pinedale Avenue
Burlington, Ontario
Welcome to Pinedale Estates where comfort, convenience, and lifestyle meet! This beautifully maintained 1-bdrm, 2-bth suite offers 830 sq/ft of bright, functional living space, complete with a private balcony overlooking lush green space and a peaceful park-like setting. Its the perfect spot to enjoy your morning coffee or unwind at the end of the day. You'll love the added convenience of your own underground parking space and private locker, plus the peace of mind of living in a smoke-free, pet-free building. The amenities are 2nd to none. Indulge in the sauna, hot tub, and pool, sharpen your skills at the driving range, or relax with friends in the party room, billiard room, or library. The location is unbeatable, just steps to shopping, groceries, LCBO, dining, and transit, with Lake Ontario and major routes only minutes away. Whether you're looking for a serene place to call home or an excellent income property, this unit checks all the boxes! (id:53661)
3829 Quiet Creek Drive
Mississauga, Ontario
Gorgeous And Bright 4 Bdrm Home Backs Onto Ravine. Close To Erin Mills Town Centre Shopping, Schools, Hospital, Parks. Easy To Access Hwy.**Backs On To Ravine** Lots Of Upgrade, Basement Last-Year Renovated.Easy Showing. Extras: Elfs, Fridge, Stove, B/I Dishwasher, Washer, Dryer. Central Air, R/I Central Vac, Window Coverings. Gas Fireplace,Garage Door Opener. Huge Master Bedroom With Seperate Shower Stall + Large Size Soaker Tub. Laundry On Second Floor. (id:53661)
431 Dougall Avenue Se
Caledon, Ontario
An excellent opportunity to own a brand new commercial retail unit in a high-growth area. This 1074 sq ft space is ideal for a wide variety of businesses including a professional office, clinic, financial institution, or retail store. Located in a new, high-traffic plaza with easy access to major roads. Offered as a shell, ready for you to design and customize to your specific business needs. This is a perfect chance to establish your business in a thriving community with access to a large residential population. Don't miss this opportunity! (id:53661)
613 Old Weston Road S
Toronto, Ontario
This is a great opportunity to acquire a brand new solid brick detached 3-Bedroom home with a separate entrance to In-Laws Apt, with an attached garage, plus 2 parking spaces in the rear lane. Additionally, there is a separate basement entrance. The house also comes with a newly built furnace, air conditioning, hot water tank, double door, fridge, dishwasher, stove, and much more. It is also in a convenient location. This home offers tons of features like an open concept main floor and four bathrooms. Don't miss this chance and come take a look for yourself this masterpiece of a home! (id:53661)
(Bsmnt) - 5944 Shelford Terrace
Mississauga, Ontario
A LEGAL 1 YR OLD UPGRADED 1 bedroom basement with separate laundry in a semi-detached home in sought after Churchill Meadows community **Separate Laundry**Separate entrance**Stainless Steel Appliances**Carpet Free** Pot lights**Bright, Clean, Spacious and Immaculate. Convenient location close to amenities and parks. This fabulous home has great amenities nearby. Minutes drive to Erin Mills Town Center and Credit Valley Hospital, Easy Access to highway 403, 407 and 401. Top rated school area. One queen bed provided by landlord. Tenant Pays 30% of all utilities (Water, Heat, Hydro and Hot Water Heater Rent). Parking can be provided on driveway subject to timings. (id:53661)
166 Bronson Terrace
Milton, Ontario
A True Blessing To Own This Home - Fantastic Layout Where Luxury Meets Sophistication In One Of The Most Sought-After Areas Of Milton. Executive 4+1 bedrooms and 4.5 Washroom Corner Townhouse like Semi-Detached with Over 3000 Sqft of Living Area (Feels Like A Detached Home). Approx. 250K Spent on Upgrades. Upgraded Chef's Dream Kitchen With Extra Large Island & High End Ss Appliances. Bright & Spacious Modern Layout W/Separate Living, Dining & Family Rooms. Main Level 9 Feet Ceiling with Luxury Crown Molding. Completely Carpet free Home. Perfect For Entertaining & Large Families. Generous Primary Br W/Customized W/I Closet & 5Pc Upgraded En-Suite. 3 Full Washroom on 2nd Floor. 2nd Floor Laundry. Professionally Finished Rentable Basement w/Separate Entrance. This Is A Show Stopping Will Take You To A Different Level Of Living " A Must See " (id:53661)
3327 Kings Masting Crescent
Mississauga, Ontario
Discover a truly rare gem that offers it all a unique, sun-filled layout, modern comfort, and a private backyard that opens directly onto a scenic trail leading to a park! Located in one of Erin Mills most sought-after and high-demand neighbourhoods, ideal for a growing family. Professionally renovated, its a true turnkey masterpiece. This charming and thoughtfully designed detached side split 3 features 3 generously sized bedrooms, a cozy family room with a fireplace, and a walk-out to a large deck perfect for morning coffee or family BBQs. The rare layout is enhanced by two skylights, filling the home with warm, natural light throughout the day . The modern kitchen with new quartz counter tops, custom glass backsplash, new porcelain floor, and a large window overlooking a million dollar view of the ever-changing colours of the tree lined private backyard. Bright living/dining area with a bay window that creates an inviting atmosphere for family gatherings. Both bathrooms are fully renovated and never used, offering pristine finishes and thoughtful modern design. A brand-new laundry area adds everyday ease. The refinished classic parquet floors throughout the home bring timeless appeal this home is move-in ready The finished basement includes a second kitchen, large window, and separate entrance, making it ideal as a nanny suite, in-law setup, or private guest retreat. A large crawl space is perfect storage. Parking is easy with a single-car garage and 4-car driveway, offering space for the whole family and guests. Located just minutes from 403, 407, QEW, Lakeshore, and close to top schools, hospitals, shopping centres (COSTCO), restaurants (including Mandarin!), community centres, and stunning parks and trails everything you need is right at your doorstep. Homes like this rarely come to market dont miss your chance to own this one-of-a-kind property! (id:53661)
52 Palmer Circle
Caledon, Ontario
Experience the tranquility of cottage country right at home with this beautifully updated residence on 2.3 scenic acres in the prestigious Cedar Mills neighborhood. Surrounded by nature and featuring a shared private pond, this property offers a peaceful retreat just minutes from city of conveniences. Inside, gleaming hardwood floors compliment a well-designed layout, including a renovated kitchen that flows into the breakfast area and connects to the laundry room for added functionality. Step out onto your private deck to enjoy your morning coffee or entertain while soaking in the serene landscape. This is a rare opportunity to own a Muskoka-like haven in an exceptional setting. (id:53661)
5 Anatolia Street
Brampton, Ontario
Luxurious 5+4 Bed, 8-Bath Showstopper on a Premium Pie-Shaped Lot! This approx. 5000 sqft masterpiece boasts a 3-car tandem garage and over $250K in upgrades! Featuring 10-ft waffle ceilings on the main, 9-ft ceilings upstairs, 8-ft doors, engineered hardwood, pot lights, wainscoting, double door entry, and a north-facing orientation. The chefs kitchen dazzles with Bosch appliances, a 36 gas stove, quartz counters, extended cabinets, and central vac. Enjoy main floor laundry and a side entrance to a City-approved legal 3-bed basement with 2 baths, 2 kitchens, separate laundry & private entry. Garage with openers, cameras throughout this home is luxury redefined! (id:53661)
27 Valleyway Drive
Brampton, Ontario
Stunning Upgraded Home by Tiffany Park Homes! Built in July 2022 on a premium 40x100 lot, this masterpiece offers 9' smooth ceilings on all floors including basement8' doors on main, oversized windows, pot lights, and an 8x8 patio door flooding the space with light. The chef-inspired kitchen features custom taller uppers, gas cooktop, quartz counters, breakfast island, and a walk-in pantry. Elegant oak stairs, upgraded hardwood flooring throughout, and luxurious bathrooms with marble counters and upgraded fixtures. Functional layout with 2nd floor laundry for added convenience. Builder-finished side entrance to basement with second staircase, 3-pc rough-in, 200 Amp panel, HEPA filter & CVAC rough-in. Thousands spent on premium upgrades. Close to schools, plazas, parks & transit. A true must -see! (id:53661)
1169 Greening Avenue
Mississauga, Ontario
Beautifully maintained and full of character, this 3-bedroom home is tucked away in the highly sought-after Lakeview community. Set on a generous 60 ft x 130 ft lot, the property is surrounded by mature trees and offers the privacy of no rear neighbours. Step inside to a warm and inviting interior with two beautiful extensions, where decorative windows, hardwood and tile flooring, and timeless details set the tone. The living room features built-ins and a gas fireplace, seamlessly opening into the kitchen with its stainless steel appliances, stone backsplash, and versatile moveable island. A spacious dining room flows into the sunroom, thoughtfully designed with a bar kitchen complete with a range hood, farmhouse sink, and mini fridge. Just a step down, a cozy nook awaits with a brick fireplace, mounted TV, and panoramic views of the lush, secluded backyard. The main floor includes convenient access to a main floor bedroom, while the upper level offers two additional large bedrooms including the primary with built-in drawers and oversized closets, along with an updated 3-piece bathroom. The attic provides bonus space, ready to be customized to suit your needs. Downstairs, you'll find the perfect recreation area, complete with a workshop, home office, and laundry room. Additional highlights include a metal roof, an attached garage and ample driveway parking. This enchanting, character-filled home is brimming with charm and potential- don't miss your chance to make it your private retreat in the heart of Lakeview. (id:53661)
33 Mill Street S
Brampton, Ontario
A rare gem in the heart of Brampton! Welcome to 33 Mill St S, a spacious 3-level backsplit offering nearly 3,000 sq. ft. of living space on a massive lot, a rare find in the city core! From the moment you step inside, you'll be surprised by how much this home has to offer. The main floor features an extremely functional layout with a bright kitchen that's perfect for family living and entertaining. Enjoy the eat-in area complete with a custom coffee bar, a full wall pantry for extra storage, and a walk-out to the sunroom overlooking your private inground bromine pool, the ultimate backyard retreat! Upstairs, you'll find generously sized bedrooms and a layout that's both versatile and comfortable. The lower level offers exciting in-law suite potential, with a separate entrance through the garage ideal for extended family, a nanny suite, or rental income opportunities. This home has been recently painted and professionally cleaned top to bottom, giving you a fresh canvas to move right in and make it your own. With massive rooms throughout, the space is truly deceiving from the road. Located within walking distance to Downtown Brampton, Gage Park, City Hall, GO Transit, and all of Bramptons finest dining, this property combines convenience with lifestyle. Whether it's enjoying the vibrancy of the city, relaxing by the pool, or accommodating multi-generational living, this home truly has it all. Don't miss this chance to own a spacious family home with character, charm, and endless possibilities all on a huge lot in a prime location. Quick closing available! (id:53661)
81 Chisholm Street
Oakville, Ontario
Just steps to downtown Oakville while still having the feel of the Muskoka's. Welcome to 81 Chisholm St, a beautifully updated detached home available for lease in one of Oakville's most sought-after neighborhoods. This spacious 3-bedroom, 3-bathroom home combines modern convenience with classic charm, making it an ideal space for families or professionals. The main floor offers an formal living and dining area with large windows that flood the space with natural light, perfect for entertaining or relaxing. The updated kitchen features stainless steel appliances, gas range, a breakfast bar, and plenty of cabinet space, making it both functional and stylish. The home boasts three generously sized bedrooms, all with ample closet space. Two full bathrooms provide sleek, modern finishes to complement the overall aesthetic of the home. Step outside into the private, fenced-in backyard an ideal spot for enjoying the outdoors or hosting a barbecue with friends and family. The home also includes a private driveway with parking for 4 vehicles, offering plenty of convenience. Located just minutes from downtown Oakville, this property provides easy access to local shops, restaurants, and schools, as well as the Oakville GO Station for quick commuting to Toronto. Outdoor enthusiasts will love the proximity to parks, trails, and the waterfront. This charming home is available for lease and is the perfect place to enjoy the comfort of Oakville living. Don't miss out on this fantastic opportunity! (id:53661)
323 Harold Dent Trail
Oakville, Ontario
Stunning Executive Large Detached 6 Years Old House With 4 Large Spacious Bedrooms + Den/Office & Computer Alcove, With 3.5 Bathrooms in The Heart Of Oakville's Prime & Desireable Glenorchy Family Neighbourhood. Premium Lot, Across from Local Park, Backing Onto Large Lot Homes. 3007 Square Feet Double Car Garage Detached House, With Upgraded Separate Entrance from the Builder, Approximately 1350 Square feet Additional in theBasement with a Partially Finished Basement, with Upgraded Cold Cellar, & A Rough In Bathroom. Upgraded Main Floor Entry Porch & Stairs, Large Open To Above Open Concept Foyer,With Double Closets, With Upgraded Modern Metal Pickets on Stairway Going up to the 2nd Floor. Hardwood Flooring on theMain Floor in the Great Room, Dining Room and The Den/Office. With Upgraded Pot Lights & Upgraded Light FixturesThrougout the Main Floor of the House & Exterior Of House (ESA Certified). The Great Room with a Modern Open conceptLayout, with Double Sided Gas Fireplace, Renovated New Modern White Kitchen and Breakfast Area, With New QuartzCountertops, New Pantry, New Undermount Sink, Upgraded Undermount Lighting, Upgraded Ceramic Backsplash, UpgradedWater Line for Refrigerator. Upgraded Stainless Steel Appliances W-Premium Vent. Spacious Large Dining Room, & SpaciousDen/Office with French Doors. Mud Room with access to the Garage, & a Large Closet. Primary Large Bedroom W-5 PieceEnsuite Bathroom, Upgraded Frameless Shower, & Two Large Walk in Closets. 2nd Bedroom is A Large Bedroom With Vaulted Ceiling, & Has its Own 4 Piece Ensuite Bathroom. 3rd & 4th Bedrooms are Spacious With Large Closets with a Jackand Jill Bathroom. Fully Fenced Back yard, also has a GAS BBQ Connectivity. Walking Distance to Schools, Library,Neighbourhood Parks, Trails, Stores, Offices, Supermarkets, Cafe's, Public Transit, 16 Mile Sports Complex. Minutes Drive toShopping plazas, Costco, Oakville Mall, Supermarkets, Entertainment, Lake, 403/QEW/401/407/427, GO Buses, GO Trains,Niagara+ (id:53661)
1593 Hallstone Road
Brampton, Ontario
Welcome to this beautifully designed, custom-built home nestled in the architecturally rich Churchville Heritage Community. This spectacular and rarely offered executive residence is located on prestigious Hallstone Road in the sought-after Streetsville Glen neighborhood. This home features vaulted and cathedral ceilings, a bright open-concept layout, and exceptional craftsmanship throughout. Enjoy quality finishes such as plaster crown moulding, pot lights on the main and second floors, and a spacious modern kitchen with quartz countertops, centre island, walk-in pantry, and walkout to a large, covered porch. The primary suite offers a generous walk-in closet and a luxurious 5-piece ensuite. With three beautiful, covered porches, a 2-car garage, extended covered carport for two more vehicles, and a professionally landscaped, fully fenced yard with stamped concrete patios and garden shed, this home truly has it all. Perfectly situated near Credit Valley Conservation trails, golf courses, Hwy 401/407, and Meadowvale GO Station, this immaculate property offers both luxury and convenience do not miss this incredible opportunity. (id:53661)
88 Sutherland Avenue
Brampton, Ontario
Welcome to 88 Sutherland Ave!! This 4-bedroom, 2-bathroom detached home is nestled in the desirable Madoc area of Brampton, offering exceptional value and versatility for growing families! Main floor features a spacious living room + dining room combo with hardwood flooring. Large kitchen with tons of counter space and cabinetry. Main floor is completed with an additional living area towards the back of the home which is perfect for an additional television room or home office! Second floor features four generous sized bedrooms as well as a full bath. The finished basement adds valuable extra living space, whether you need a rec room, additional bedroom, or an entertainment area. Located on quiet Sutherland Ave, you'll enjoy the perfect balance of suburban tranquility while being close to schools, parks, shopping, and major transit routes. The Madoc neighborhood is known for its family-friendly atmosphere and convenient access to everything Brampton has to offer. This home is ideal for first-time buyers, growing families, or anyone looking to establish roots in one of Brampton's most sought-after communities. (id:53661)
2425 Postmaster Drive
Oakville, Ontario
Step into this beautiful townhome located in a convenient and highly sought-after Westmount. With over 2000 sq ft of finished living space, this home features 3+1 bedrooms, 3+1 bathrooms, with a finished basement. This gorgeous home features a white open concept kitchen with brand new stainless steel appliances (except the dishwasher), quartz countertop/backsplash, and ample storage. This lovely kitchen overlooks the cozy and spacious living/dining area. Up the stairs to 3 well-appointed bedrooms plus a den that works great as a home office! The primary suite features a large walk-in closet and spa-like ensuite with a separate shower and soaker tub. The finished basement provides an additional bedroom, full bathroom, rec room, and the laundry room. This home features convenient direct entry from the garage to the home and a door connecting the garage to the large backyard. The driveway with no sidewalk parks 2 cars. This home is located right around the corner from Emily Carr Public School as well as walking distance to multiple high schools. The neighbourhood also features many parks and trails. Less than 5 minutes to Oakville Trafalgar Memorial Hospital, two large plazas with every convenience and only minutes to major highways. What's not to like? (id:53661)
608 - 5101 Dundas Street W
Toronto, Ontario
Room to live, views to love, and convenience that checks all the boxes! This spacious and airy 2-bed, 2-bath unit is ready to make you feel right at home. The split-bedroom floor plan is designed for flexibility perfect for hosting guests, working from home, or simply enjoying a little extra privacy. The south-facing balcony stretches the full width of the unit, making it the perfect spot for morning coffee, sunset cocktails, or just soaking in the lake views. Plus, you'll have the added ease of your own dedicated parking spot and storage locker. With Michael Power Park across the street, everyday essentials, fantastic local spots (a dream for foodies!), and even a golf course just minutes away, you're in a prime spot to enjoy it all. Easy access to two subway stations and major highways (427, QEW, Gardiner, 401) makes getting anywhere a breeze. And when you're home, enjoy condo amenities including a gym, party and game rooms, concierge, guest suites, bike storage, and visitor parking (id:53661)
11 Meadowland Gate
Brampton, Ontario
Well maintained spacious 3+1 bedroom 4 level sidesplit. Hardwood floors in living room and upper levelbedrooms.Patio door walkout from kitchen to private oversize covered patio. Great for relaxing orentertaining. Large lower level rec room/family room with wet bar electric fireplace 3 piece bathroom andwalk out to large fully fenced back yard. additional rec room, bedroom and 2 piece bath on the lowest level.Perfect setup for large or extended family. Double car garage. Concrete driveway. Newer air conditionerand roof shingles. Close proximity to schools and shopping. (id:53661)
7 Pika Trail
Brampton, Ontario
Welcome to this spacious 4-bedroom home, perfect for family living! With No carpet throughout, this home offers easy maintenance and a clean, modern look. Hardwood floor thru-out main floor & hallway. Oak stairs with Upgraded Oak pickets, huge Living & dining room, formal family with cornes gas fireplace. Large eat-in kitchen brand with granite counter area and walkout to deck. Enjoy plenty of natural light thanks to the large windows and open layout. The property boasts a stunning patterned concrete driveway, adding great curb appeal. The legal 2-bedroom basement suite is perfect for additional rental income or extended family living. Don't miss the opportunity to own this versatile and stylish home! 9 Ft ceilings, pattern concrete driveway with decorative pillars, sidewalk and front porch. Tastefully landscaped. Lots of Pot-lights. Main Floor Laundry. No Carpet and Much More! Laundry provision available in basement. (id:53661)
50 Northface Crescent
Brampton, Ontario
Welcome Home To A Beautiful Detached 2-Storey 5+2 Bedroom & 5 Bathroom Home In An Ever-Growing Neighborhood!! Over 4,400 sq. ft. of total exquisite living space!! With 5 spacious bedrooms on the 2nd floor + a legal 2-bedroom basement apartment + 5 bathrooms, ideal for large families and guests!! Separate living and family rooms, offering distinct areas for relaxation and entertainment!! Office/Den/Library space on the main floor w/ large windows!!! Upgraded modern kitchen with plenty of countertop space, along with a cozy breakfast area that walks-out to your spacious backyard! Ceramic tiles and high-end finishes throughout!! Pot Lights!! Legal Basement Apartment offers incredible investment value!! Perfect For: Large families, multi-dwelling setups, or those looking for a luxurious home with the added benefit of generating rental income!! With 20% Down-Payment & Additional Income From Basement, You Can Own This House For $4,000 Per Month*!! Two Separate laundry!! Multi-generational living House! Don't Miss This Opportunity To Call This Your Forever Home & Move-In To An Incredible Neighborhood!! (id:53661)
Unit 5 - 170 Lakeview Crescent
Orangeville, Ontario
Operating since 2003, this well-established gym offers a turnkey opportunity with multiple income streams, including memberships, personal training, and group fitness classes. Spanning three levels and approximately 11,000 sq. ft., the facility has recently been renovated with upgraded equipment and brand-new showers. It features 24-hour member access via a secure swipe card system, comprehensive security with cameras throughout, and an integrated Sonos music system for an enhanced workout experience. The space includes multiple training zones and versatile areas for classes, making it an ideal opportunity for an operator or investor looking to acquire a reputable fitness business with a loyal membership base and strong growth potential. Do not go direct and/or speak to staff. (id:53661)
1084 Grandeur Crescent
Oakville, Ontario
Absolute Gem!! Located close to great schools and the Iroquois Ridge Recreation Centre, this radiant, spacious home offers a beautifully designed layout with a fully finished basement. The inviting open-concept main floor features a large family kitchen with a walk-out to a charming deck overlooking a serene private backyard, a cozy family room with a gas fireplace, and distinct living and dining areas. Main Floor laundry with entrance to the garage. The expansive primary bedroom boasts a 5-piece ensuite with a soaker tub, separate shower, and a walk-in closet. Three additional generously sized bedrooms and a stunning skylight flooding the upper level with natural light complete the second floor. The lower level includes an open-concept recreation room with a fireplace, a games room, a separate den, and a 2-piece bathroom. Perfectly situated on a quiet crescent in the desirable Wedgewood Creek neighbourhood, close to schools, shopping, hospital, highways, and parks. (id:53661)
205 - 250 Sunny Meadow Boulevard
Brampton, Ontario
This spacious unit features a highly desirable open-concept layout filled with natural light.Includes a versatile den perfect as a family room, office, or extra living space. The modern kitchen boasts stainless steel appliances and a breakfast bar. All three bedrooms are generously sized, with a primary retreat offering a private balcony and ensuite. Conveniently located minutes from Hwy 410, walking distance to schools, McDonalds, chill fresco, shopper drug mart, banks, and all amenities. (id:53661)
3 - 1551 Reeves Gate
Oakville, Ontario
Absolutely Gorgeous Executive Townhome In Desirable Glen Abbey. Features An Open Concept Main Floor. Modern Kitchen Finished With Upgraded Cabinets And S/S Appliances. Hard Wood Throughout Main Floor. Over Sized Master Retreat Features Jacuzzi Tub And Separate Shower In Ensuite. Finished Bsment W/Full Bath, Large Rec Room Wired For A Home Theatre & Office Area. Newer 2025 Pot lights in Entire Home. Furnace 2023, Dishwasher 2024, Stove 2024, Microwave 2023 and New Blinds 2025. Maintenance-Free Backyard. Close to Top Rated Schools, Public Transit, Shooping and Parks. Roof Replaced Oct 2018. Front 3rd Parking. Very Low Maintenance Fee. (id:53661)
815 - 220 Missinnihe Way
Mississauga, Ontario
Welcome to suite 815, a nearly brand new, rarely lived in condominium in the prestigious Brightwater II building, located in the heart of Port Credit. Offering 587 sf (plus 101 sf balcony) of efficiently designed living space, this bright and modern 1 + Den, 2 bath unit boasts vibrant city views that create a picturesque backdrop for every day living. Suite 815 features an open concept design with 9 foot ceilings and floor to ceiling windows that allow natural light to fill the space while enhancing the modern finishes and clean lines. The sleek kitchen flows seamlessly into the living area- perfect for relaxing or entertaining.Other premium features/upgrades: motorized blinds, quartz counter tops, laminate flooring throughout, soft closing drawers, smooth ceilings and added built-in wire shelving in bedroom closet. Plus, Premium large parking spot close to elevator!Situated in one of Mississauga's most sought after and affluent waterfront communities, Brightwater II offers residents luxury resort style living. The community offers a private, resident-only shuttle bus to the Port Credit Go Station. Additionally, you are just steps to parks/trails, shops, restaurants, transit and grocery, this is Port Credit lifestyle at its finest.This is your opportunity to own a premium residence in one of the GTA's most vibrant and walkable waterfront neighbourhoods. Internet is included in maintenance fees EV chargers located in outdoor parking lot near Cobbs Bread. Photos have been virtually staged. (id:53661)
1 - 273 Scarlett Road
Toronto, Ontario
2 Bedroom, 2 bath unit located on the Main floor of a triplex. This upgraded unit features: approximately 1000 square feet of space, Large primary bedroom with 2 pc ensuite and walk-in closet, upgraded flooring, renovated main bath, large living room/dining room combination. The Tenant will have exclusive use of the front patio section, one outdoor parking spot and a storage locker located in the hallway of the building. Hydro is separately metered and will be the responsibility of the tenant. Laundry is located just outside the unit and is coin operated. Completed credit Application, full Equifax credit bureau, Job letter, 2 months pay stubs must accompany offer, no pets preferred. (id:53661)
28 Fairlight Street
Brampton, Ontario
Pay Only $2000 PM To Own This Beautiful House!! 3 Bedroom Legal Basement is rented out for $3000 PM!!! Enter This Beautiful 2-Storey, 4+3 Bedrooms & 5+1 Washroom Detached Home! Built by Darcel Homes, This Spacious & Luxurious Home Provides The Epitome of Luxury Living. An Upgraded Modern Kitchen, Office/Den Space on Main Floor & 2nd Floor, Separate Living & Family, And Key Feature In Today's Market: A 3 Bedroom Legal Basement Apartment!!! Huge Ceramic Tiles, Scarlett O'Hara Staircase Leading To Your Spacious Bedrooms! Huge Primary Bedroom W/ 5Pc Ensuite, Along With Great Features In The Basement, Allowing For 3 Bedrooms, 3 Bathrooms, Separate Laundry, & Kitchen. This Comes With Your Separate Side Entrance, Allowing For Multiple Dwellings, Great Income Potential!! Don't Miss Your Chance!!! (id:53661)
809 - 5250 Lakeshore Road
Burlington, Ontario
This is not your traditional shoebox condo! Offering 1381 square feet of thoughtfully laid-out living space, this 2-bedroom, suite is a rare opportunity in one of Burlington's most desirable waterfront communities. Enjoy the comfort of expansive principal rooms, a full-sized kitchen with breakfast area, and a sun-drenched living and dining space perfect for entertaining or simply stretching out in style. The oversized bedrooms offer generous closet space, and the versatile second bedroom can double as a home office or den. Whether you're sipping your morning coffee on the private balcony or winding down with escapement views at sunset, strolling by the water, or taking advantage of the buildings amenities this Condo, delivers the perfect blend of space, location, and lifestyle. Located steps from the lake, parks, trails, shopping, and transit this is the condo you've been waiting for. (id:53661)
304 - 3079 Trafalgar Road
Oakville, Ontario
High-speed internet and smart community services included in the rent. The best value! Welcome to North Oak Tower by Minto Communities - a brand new, thoughtfully designed 2-bedroom, 1-bath suite offering 731 sq.ft. of stylish indoor living plus a private 48 sq.ft. balcony. This modern unit features an open-concept kitchen with quartz countertops, a large island, and stainless steel appliances, seamlessly connected to the bright living area. Enjoy premium finishes, in-suite laundry, and generous closet space. Located in the heart of Oakvilles Core, you're steps from parks, trails, grocery stores, Walmart, restaurants, and minutes to Oakville Trafalgar Memorial Hospital. Easy access to GO Transit, major highways (QEW, 403, 407), and top-rated schools make this an ideal home for professionals or small families seeking convenience, comfort, and community. (id:53661)
6593 Eastridge Road
Mississauga, Ontario
Discover this exceptional home in a highly sought-after neighborhood, with schools and parks just steps away! This sunlit residence boasts a functional layout, featuring a formal dining room, cozy family room with fireplace, living room and a beautifully renovated kitchen with quartz counter tops, stainless steel appliances and ceramic backsplash. The breakfast area features expansive windows and sliding doors that open to a spacious deck offering stunning view of serene, private backyard adorned with mature trees and elegant interlocking pathways. The second floor offers four spacious bedrooms filled with natural light, ample closet space and stunning renovated spa-like bathrooms. The walk out legal basement apartment is a true gem, featuring a chef's kitchen, a spacious and bright open-concept living room walking out to the backyard, and two comfortable bedrooms for maximum functionality as a private in-law suite or offering (approximate) $2200 in monthly rental income or mortgage helper. With easy access to Highways 401 and 407, as well as nearby shops, a community center, and banks, this home offers both convenience and luxury. Don't miss out on this remarkable opportunity!**EXTRAS**Garage door (2025), entrance door(2025), asphalt driveway(2025), front and back interlock pathways(2024), two renovated bathrooms(2024). If the new owner would not need the stairlift, the sellers will have it removed at their own expense before closing. (id:53661)
16 Horwood Drive
Brampton, Ontario
Welcome to this bright and spacious 3-bedroom, 1-bath upper-level unit! This well-maintained home features generously sized rooms filled with natural light, a full 4-piece bathroom, and private in-unit laundry for added convenience. Located in a family-friendly neighborhood, its close to shopping centers, grocery stores, schools, parks, and transit. Tenants responsible for 60% of all utilities. Ideal for professionals or families seeking comfort and convenience in a prime location. (id:53661)
66 - 4635 Regents Terrace
Mississauga, Ontario
Beautiful spacious 3+1 bedroom townhome with walk-out basement. Prestigous Tree-Lined, Park-Like Townhouse Setting. Two Walkouts To Bbq Deck And Patio Backing On To Ravine. Minutes Square One, Restaurants, Shopping. Outdoor Pool, Kingsbridge Common Park With Baseball Diamond, Soccer Field And Children's Play Area. Gourmet Kitchen With Bay Window. Sunken Living Room. Basement Adds 740 Sq Ft. Tranquil Setting With No Through Traffic, Well managed Landscaped Complex, Ideal For Family Living! Easy Access To 403 And 401. (id:53661)
5404 - 3883 Quartz Road N
Mississauga, Ontario
Soaring Above the City 54th Floor Unit. 2 Bedrooms + Den + 2 Washrooms, Luxury Living In M City 2 Executive Condo, Located In the Heart of Down town Mississauga. Impressive 9Ft Ceiling, With Floor To Ceiling Windows, Providing Awe-Inspiring Panoramic Views of Mississauga'sCore! Sun-Filled West Open Unit, With Open Concept Layout. Modern Kitchen, With Quartz Countertop, Stainless Steel Appliances, PaneledFridge And Dishwasher. Over 820 Sq/Ft Interior + Massive 237 Sq.Ft of Wrap-Around Balcony with Un-Obstructed Views of the City! PrimaryBedroom Boasts 3pc Ensuite & W/O to Balcony. Additional Bedroom with Floor-to-Ceiling Windows, 3pc Main Bath + Den can use as Bedroom & anEnsuite Laundry. located in a walkable, central location just steps from Square One, Celebration Square, YMCA, Central Library, Living Arts Centre, Sheridan College. Minutes from Go Transit, 401, 403 &FutureLRT and U of T Mississauga Campus. Enjoy resort-style amenities: outdoor pool, kids playground, rooftop terrace with BBQs, yoga studio, gym, sauna,party room, and 24-hour concierge. Internet is included in the maintenance fee!! (id:53661)

