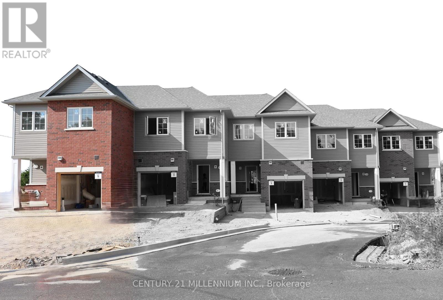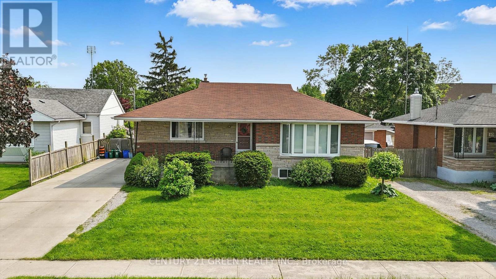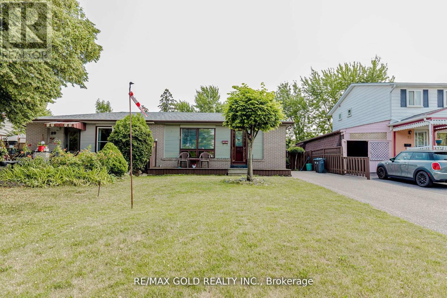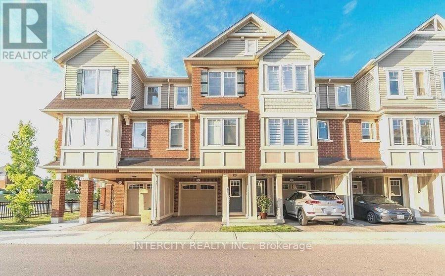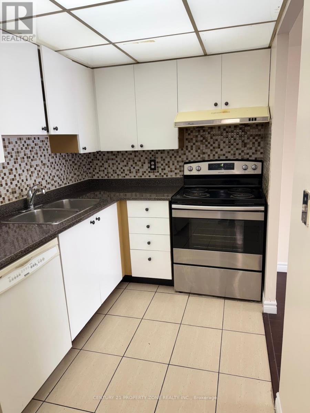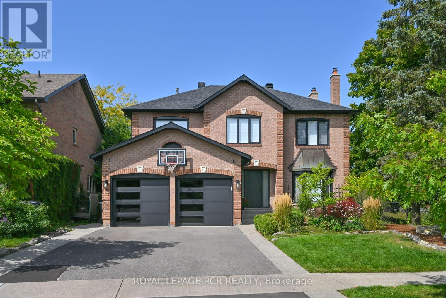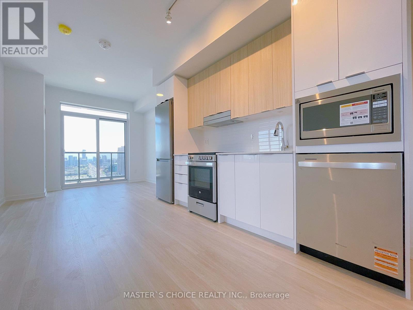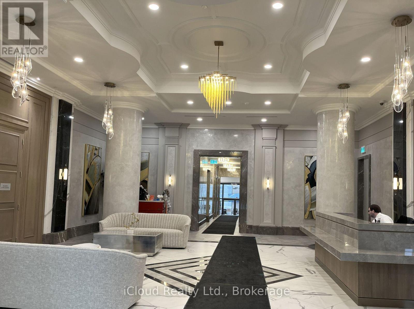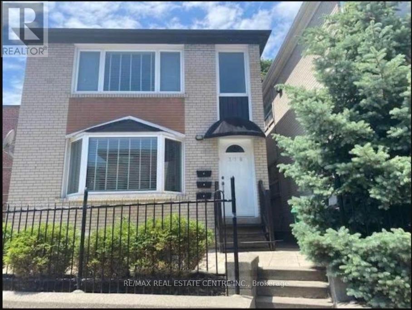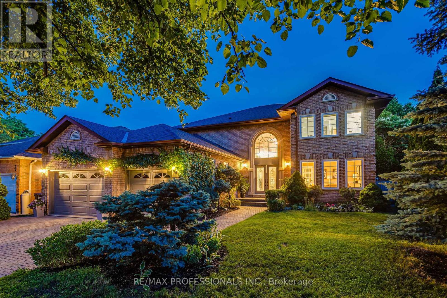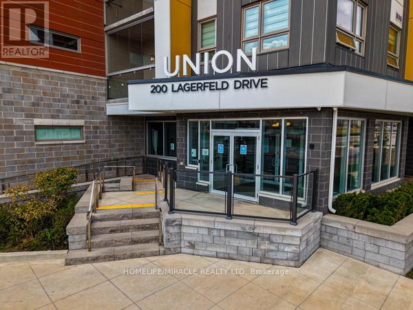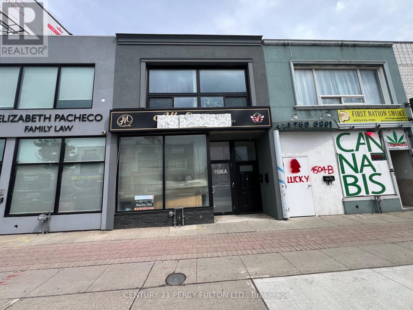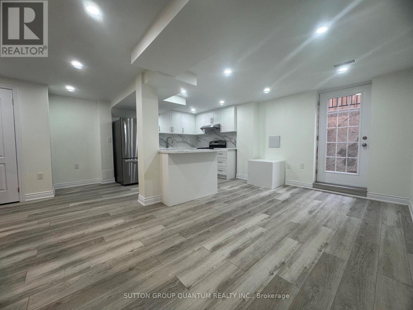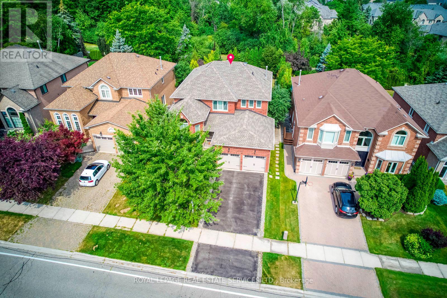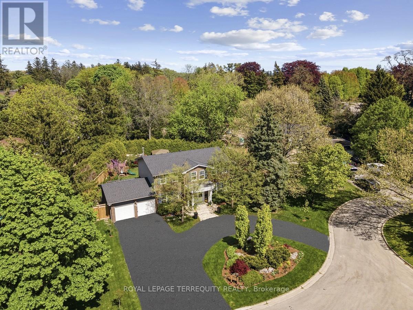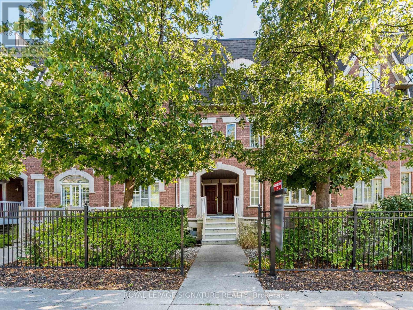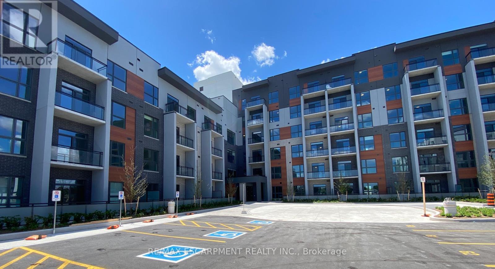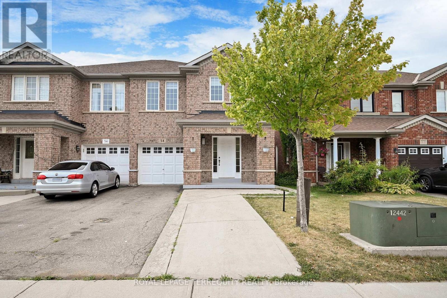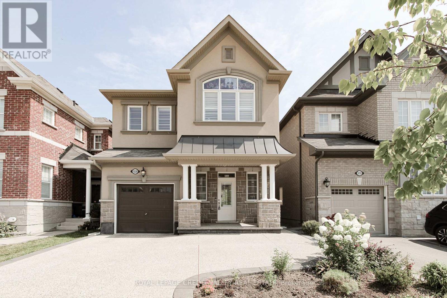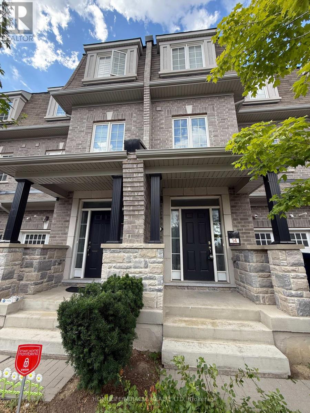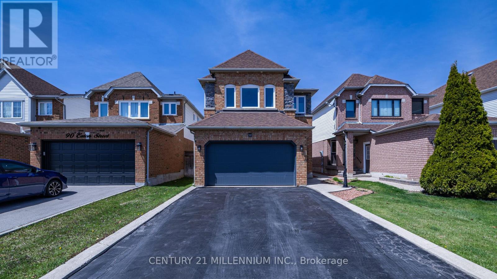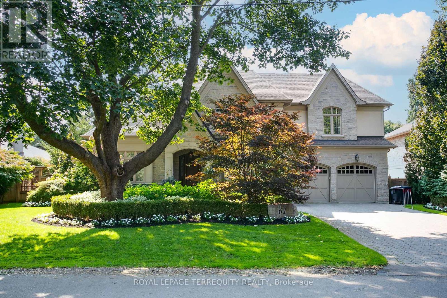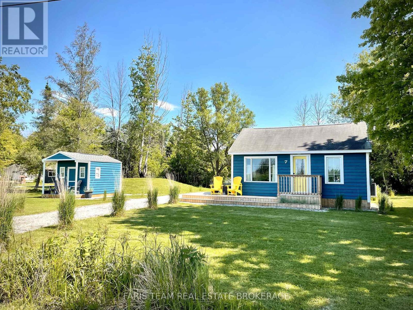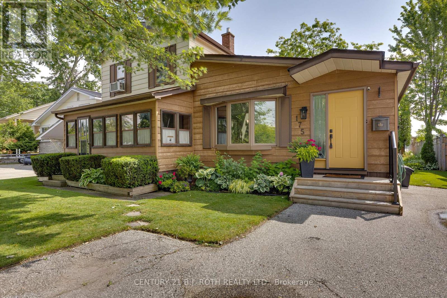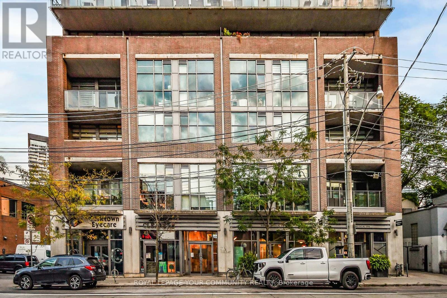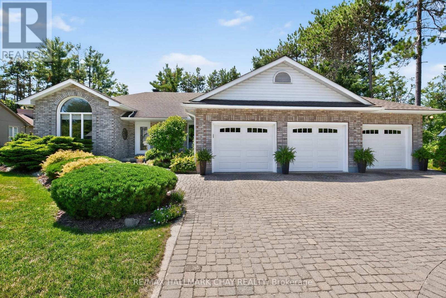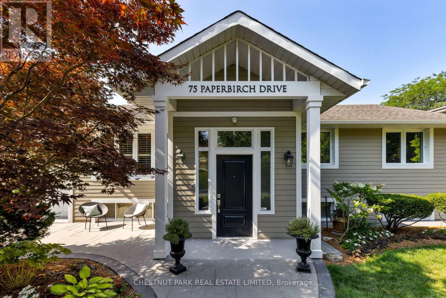116 Gordon Street
Shelburne, Ontario
Welcome to "Shelburne Towns"!!! known as "The Mills End Units" ( there are only 2 available) offering 1613 square feet of modern practical living. On site location is Lot 5. Located in a quiet enclave of only 5 units!! Sunset views & backing on to the Dufferin Rail Trail great for long bicycle rides or walks. Located within close proximity to the downtown core offering fantastic shopping, dining & convenience. The local schools and park are within walking distance. The moment you walk in you will appreciate the the spacious foyer leading to a very bright open concept Living room/Dining area/Kitchen. There is a main floor powder room & main hall closet. The second floor offers 3 bedrooms, 2 bathrooms and a laundry facility. The primary bedroom with a 3pc en suite and a walk-in closet. The full basement is unfinished with a "rough in" for a 4pc bathroom, laundry & kitchen with framed interior walls except the future bathroom area. Built-in 1 car garage & 2 parking spaces in the driveway with Unit #5. This unit is bright and spacious and makes for a wonderful NEW HOME!! Completion is approximately 60-90 days. ALL measurements are as per builder drawings. Property not yet assessed by MPAC The Assessed value is based on the vacant land and is subject to reassessment. (id:53661)
1128 Island View Drive
Otonabee-South Monaghan, Ontario
Welcome to 1128 Island View Drive. This charming open-concept 3+1-bedroom, 3-bathroom bungalow offers excellent curb appeal. Set on a generously sized 150 x 100 ft picturesque tree lined lot. Showcasing the vast front deck, separate garage and spanning driveway. This property has seen numerous upgrades, ensuring your comfort and peace of mind. New custom designed kitchen with quarts countertop and wall pantry. Including new stainless-steel appliances, elegant cabinetry, finishes and fixtures. New flooring throughout, massive windows adorn the living spaces with tons of natural sunlight. The living room wood burning stove for those cozy autumn nights. The finished basement offers a second family room with fireplace, and a separate bedroom with storage room. Access to the Laundry room and side door walk out. Unobstructed backyard views of with no Neighbour's behind the property, the generous yard leaves plenty of room for entertaining family and friends for outdoor activities and barbeques or sitting around the fire. This is the perfect home for those seeking the waterfront lifestyle without the premium price and conveniently located 1 minute from Island View Harbour, providing easy access for docking your boat, enjoy summer water activities and outdoor fun all year long! Total Living Space (1473 sq.ft), Main Floor (1067 sq.ft) Basement (406 sq.ft) (id:53661)
42 Bloomfield Avenue
St. Catharines, Ontario
Welcome to 42 Bloomfield Avenue - A Spacious Bungalow with Income Potential in Sought-After Secord Woods! Set on a huge 60' x 147' lot with no rear neighbors, this well-kept 3+2 bedroom, 2 full bathroom detached bungalow is the perfect blend of comfort, space, and opportunity. Enjoy the bright main floor layout and a separate side entrance to a fully finished basement, ideal for in-law living or rental income. The self-contained lower level features two additional bedrooms, a full washroom, a kitchen, and living space. The backyard backs directly onto the playground of St. Christopher Catholic Elementary School, giving your family a private, park-like setting. There's parking for up to 6 vehicles on a wide private driveway - no shared spaces, no compromises. Located in a quiet, family-oriented neighborhood, you're within a short distance to parks, trails, transit, and top amenities like Fairview Mall, Lester B. Pearson Park, and the scenic Merritt Trail. Easy access to the QEW makes commuting a breeze. Spacious lot. Separate entrance. Walkable location. Endless potential. Don't miss out, book your private showing today! ** VACANT POSSESSION ** (id:53661)
740 Casarin Crescent
Milton, Ontario
Discover this stunning, meticulously maintained detached home boasting nearly 2,500 sq ft of bright, open living space, plus an inviting 800 sq ft finished basement. Flooded with natural light through expansive windows, this home creates a warm, cheerful atmosphere throughout. Enjoy a spacious living room, a separate dining room perfect for family meals and entertaining guests. A cozy breakfast area and a family room that offers the perfect space for everyday living and quality family time. Recent upgrades include fresh painting throughout, new flooring, contemporary lighting fixtures, and sleek kitchen finishes that elevate the home's aesthetic. Luxurious Primary Suite: featuring a walk-in closet and a spa-inspired ensuite, offering a perfect retreat. Three extra, generous bedrooms and a Jack & Jill bathroom and a laundry room complete the upstairs area . The finished basement includes an extra bedroom, a full bathroom, a recreation room, and a full kitchen, ideal for multi-generational living, guests, or creating a secondary income opportunity suite (There's also space to add a separate entrance). Double car garage, driveway parking for four cars, with recent upgrades including aggregate in the front and backyard (2024) and shingles with a 40-year warranty (2023). Energy-Efficient: Features include a 2022 upgraded air conditioner, energy-efficient appliances such as a Bosch dishwasher (2022), and stove (2022), and a new washer and dryer (2023). Relax in your private backyard, perfect for summer gatherings or quiet evenings. Located in a peaceful, highly desirable Coates neighbourhood close to top-rated schools, parks, and amenities. This home offers the perfect combination of comfort, style, and functionality. (id:53661)
318 Buick Boulevard
Brampton, Ontario
****Power of Sale****. Vacant and Easy to show. Great Opportunity. Detached brick and stone 4 bedroom home located in one of Brampton's most desirable locations. Double door front entryway. 10 Foot ceilings on the main floor. Large kitchen with a centre island and an eat in breakfast room. Walk out from the breakfast room to the rear fenced yard. Conveniently located main floor laundry room. Expansive Primary Suite featuring a double door entry, hardwood floor, coffered ceiling, 5 piece ensuite (Soaker tub and separate Shower) and a walk in closet. All the bedrooms are generously sized with ensuites. 2nd Floor Den could be easily converted to 5th bedroom. Pot lights throughout the home. 2 Granny suites with a separate entrance. Direct garage access. (id:53661)
31 Fallingdale Crescent
Brampton, Ontario
Welcome to 31 Fallingdale Crescent! This delightful home sits on a spacious 35.2 x 110 ft lot and features 3 bedrooms and 2 bathrooms. Ideally positioned with no neighbours in front or behind, it backs onto a beautiful ravine offering serene views and added privacy. The large, covered wooden deck accessible directly from the third bedroom provides a perfect space for outdoor relaxation. Hardwood flooring runs throughout the bedrooms and living room, reflecting the care and pride of ownership evident throughout the home. The generous driveway accommodates multiple vehicles with ease. Recent upgrades include all new windows (excluding the front one), a new furnace installed in 2019, and a roof replacement around 2015 with a 25-year warranty. This is a property you won't want to miss! (id:53661)
68 Jolana Crescent
Halton Hills, Ontario
Welcome to 68 Jolana Crescent, a beautifully maintained home tucked away on a quiet, family-friendly crescent in Georgetown South. This spacious 4-bedroom, 4-bathroom home offers thoughtfully designed living space with 9 ft ceilings, hardwood floors throughout and tasteful upgrades that make it truly move-in ready. The open-concept main floor is ideal for everyday living and entertaining, featuring a large dining area, a bright living room with a cozy gas fireplace, and a chefs eat-in kitchen with granite countertops, stainless steel appliances and a central island with sink. Step outside to a private patio with gas BBQ hook-up and a fully fenced backyard - perfect for relaxed evenings and weekend gatherings. Upstairs, a spacious family room provides flexible living space for relaxing, working or entertaining. The primary suite includes a walk-in closet and a 5-piece ensuite, while the additional bedrooms provide generous space for kids, guests or extended family - one with its own ensuite. The sellers have loved living here for its quiet and peaceful atmosphere, surrounded by scenic nature trails and just steps from a community center that brings neighbours together. Its a location that offers both tranquility and convenience, with parks, schools and shopping all within walking distance. Recent updates include fresh paint throughout the home - adding a fresh, modern touch to this already inviting space. (id:53661)
10 Majestic Court
Toronto, Ontario
Welcome to 10 Majestic Court Where Modern Living Meets Natural Beauty A rare offering in one of the city's most coveted pockets, 10 Majestic Court blends top-tier renovation, exceptional privacy, and unbeatable convenience just a quick walk to two subway stations, yet tucked away in a tranquil cul-de-sac that feels like the countryside.* Fully rebuilt down to the studs in 2017, this home showcases endless upgrades and thoughtful design throughout* Chef's kitchen with high end Fisher Paykel appliances* Skylight* Spray foam insulation for top-tier energy efficiency* Wired for high-speed internet in every room a rare and costly feature* Ceiling speakers in the den, basement, and even outdoors for seamless audio* Smart home features: smart locks, thermostat, and projector mount (projector included if desired)* New laundry and dryer (2024)* Engineered roof prepared for solar panels supported by a professional engineering report, saving thousands in future install costs* EV/hybrid car charging capability* In-ground sprinkler system* Two-tier backyard decks + lower-level walk-out patio for exceptional indoor/outdoor flow* Soaring ceilings, Step into the light-filled kitchen, where a large open picture window offers an unobstructed view of mature trees a view typically reserved for ravine homes, and unmatched anywhere else in the court. Out back, enjoy direct private access to Wenderly Park, one of the area's most treasured green spaces perfect for families, nature lovers, or peaceful morning walks. Surrounded by trees and lush landscaping, the backyard is both incredibly private and naturally serene a true urban oasis. All this - with a 2 car garage and parking for 6!With walkouts to the backyard from both the main and lower levels, flexible spaces throughout, and a location that blends nature, privacy, and quick transit access, 10 Majestic Court is not just move-in ready its future-ready. (id:53661)
66 Metzak Drive
Brampton, Ontario
Must See!!! $$$ Spent On Upgrades, Fully Upgraded house ready to move. It's Priced To Act Now!!! Absolutely Gorgeous Detached house. No carpet in the house!. Upgraded Kitchen, Quartz C' top, Open Concept family room. 3 Good Size Bedrooms, Very Private B/Yard with Deck. Finished Basement with Sept Entrance. Walking Distance To Schools, Restaurants, Shopping, Public Transit, Parks. Quiet Family Friendly Neighborhood, Close To Hospital. (id:53661)
36 - 6020 Derry Road
Milton, Ontario
Immaculate Mattamy-Built Townhome! Freshly painted and move-in ready, this stunning 3-bedroom, 2.5-bath home offers approx. 1,600 sq ft of bright, open-concept living in Milton's sought-after Harrison neighbourhood. Backing onto a ravine, it features a modern kitchen with stainless steel appliances, 10-ft ceilings, and oversized windows that flood the home with natural light. The spacious primary bedroom includes a walk-in closet and ensuite. Enjoy separate living and family rooms, an eat-in kitchen with adjoining dining area, and a walk-out to a covered patio and private backyard retreat with ravine views. Plus, a walkout from the basement extends your living space outdoors! A family-friendly layout with 2-car parking adds to the appeal. Ideally located close to top schools, groceries, dining, parks, trails, Milton Hospital, Milton GO, and Highways 401/407. Tenant responsible for rent + utilities. Available immediately. AAA tenants only! (id:53661)
391 Sandhurst Drive
Oakville, Ontario
Excellent value in this custom home on a 75 lot, offering 5,400 square feet of total living space on a quiet street in West Oakville.Built with quality materials and filled with thoughtful features, the main level showcases 10 ceilings, detailed ceiling treatments, crown mouldings, elaborate wainscoting and wall trim, 9 baseboards, extensive pot lighting, built-in speakers, and multiple dimmer switches.The kitchen is designed for both everyday living and entertaining, featuring quality cabinetry, quartz countertops and backsplash, two sinks (including one on the island), central vacuum kick plate, Jenn Air appliance package, and a spacious eat-in area. It opens to the family room with a gas fireplace framed by custom wood shelving.Upstairs, four generous bedrooms each include their own ensuite, alongside a large laundry room. The luxurious primary suite offers an electric fireplace, walk-in closet with extensive built-ins and a vanity, plus a rare six-piece ensuite. This spa-like retreat includes two Bosco sinks with Riobel faucets, heated floors, water closet with Toto toilet, standalone soaker tub with antique-style filler, and a large shower with two Disegno rain heads, dual benches, and body sprays.The fully finished basement extends the living space with a wide walk-up to the backyard, wine cellar, wet bar, recreation room, gas fireplace, bedroom, three-piece bath, and theatre room (easily converted to a gym if preferred), plus storage.Highlights include six bathrooms, four fireplaces, a basement walk-up, extensive millwork, skylight, and second-floor laundry.Located within walking distance to two elementary schools and close to high schools, this is a superb family home in a quiet, desirable pocket of West Oakville. (id:53661)
2113 - 145 Hillcrest Avenue
Mississauga, Ontario
This Bright And Open Unit Is Ideally Situated On The 21st Floor With 2Bedrooms + A Den (Solarium) Along With 2 Washrooms.Enjoy A Great FloorPlan, With Open Living And Dining While The Bedrooms Are PrivatelyTucked Away From The Entertaining Areas.The Sun-Filled Den Gives a View Of The City And All The AmenitiesNearby Including Cooksville Go Station, Square One Mall, MississaugaTransit, 403, Grocery Stores And Much More.Fresh coat of painting and Professional cleaning will be done beforehanding over the unit. (id:53661)
26 Christie Drive
Brampton, Ontario
Waltz into your dream home! Nestled in the North end of Brampton (Stonegate) this fully renovated 2-story home is a masterclass in contemporary comfort & timeless elegance. Situated on an ultra-private ravine lot w/no neighbors behind & views of nothing but nature & a beautiful pond, this home & property is the perfect blend of serenity, style & functionality. Offering a turn-key lifestyle. Surrounded by lush foliage, perennial/mature trees that provide natural shade, the lg backyard cant be beat. Enjoy a cozy evening on the 2-tier composite deck or soak in the hot tub. As you step through the new front door, you're immediately greeted by a beautiful open staircase w/iron railings & a view right to the back of the house. To the right is a functional office w/built-in cabinet, fireplace, coffered ceiling & accent wall. To the left is a tiled mudroom, w/heated floors & a 2 pc bath. New engineered hdwd floors run throughout the main floor & upper level. Every inch of this home has high end finishes. Chefs dream kitchen boasts oversized island w/quartz counters & sink, subway tile backsplash, top of the line Kitchen-aid SS appliances gas range & b/I oven/microwave combo for all your cooking needs. Sep pantry area. Eat-in dining rm w/ample space for entertaining & attaches to the sunroom area w/3 lg windows & w/o to deck. Family rm is a perfect place to watch TV & the coffered ceiling is next to none. Upstairs, you'll find 4 generously sized bdrms, each offering ample closet space, new flooring/crown molding/custom trim work. Renovated 4 pc main bath, updated w/new vanity, quartz countertop, tub/shower combo. Renovated 3 pc main bath w/new vanity, quartz countertop, & laundry. Primary bdrm w/dream closet, w/island in the middle, custom built-ins & renovated ensuite w/dbl sinks, quartz counters, modern hardware/fixtures & w/i glass shower & soaker tub. Lower-level features 2nd wood fireplace, lg windows & gym rm, 3 pc bath with w/i shower. Seeing it believing! (id:53661)
1229 Welwyn Drive
Mississauga, Ontario
This is a rare opportunity in one of Mississauga's most desirable neighbourhoods and it's waiting for you! This 3+1 bedrooms, 1-bath home sits on an exceptional lot measuring 60' x 178', offering endless potential to build your dream home or add on, as many of the neighbours have. The property is unbelievably private with mature trees encompassing the backyard. This beauty is located on a quiet, family-friendly street where kids can safely bike and play. Within the coveted Lorne Park School District, this address delivers lifestyle as well as location. Walk to Clarkson GO Station in just 10 minutes and be at Union Station in 35 minutes - downtown Toronto in under 50 minutes total. Nearby, you'll enjoy Hindhead Park, shops and restaurants in Clarkson Village, annual community events, and you're mere minutes to the Lake Ontario waterfront with parks, trails, playgrounds, and splash pads. Privacy, potential, and location all come together here - don't miss your chance! (id:53661)
2002 - 5105 Hurontario Street
Mississauga, Ontario
Don't miss out on this amazing opportunity! Experience luxury living in this spacious 2 Bedroom, condo perfectly situated in a prime location. This stunning residence boasts high windows, offering breathtaking panoramic views and an abundance of natural light. The open-concept living and dining area seamlessly extends to a private balcony, creating an inviting space for relaxation and entertaining. Designed for ultimate convenience, this condo features an ensuite laundry, one designated parking space. With public transit at your doorstep commuting is effortless. (id:53661)
43 Indian Road Crescent
Toronto, Ontario
Suited to a professional seeking a peaceful and character-filled space, this main-floor apartment sits on a beautiful tree-lined street in the High Park Junction area, just a five-minute walk to Keele subway. Renovated with charm and style in a 100-year-old home, the suite features a separate bedroom, an open-concept living and dining area with warm wood trim, a spacious bathroom with a full bath and new cabinetry, and an updated kitchen with smart cabinetry and an eat-in counter bar. Large windows on three sides flood the apartment with natural light and views of greenery throughout the year. Shared in-house laundry is included at no cost, all utilities are included except internet and on-street permit parking is available through the city. (id:53661)
919 - 3009 Novar Rd. Road
Mississauga, Ontario
Welcome to modern urban living in this brand-new 1 bedroom + den condo on the 9th floor, complete with in-suite laundry, 1 underground parking space, and a private locker. Enjoy unobstructed west-facing views from the open and spacious 104 sq ft balcony, accessible from both the living room and bedroom. The suite features 9 ft ceilings, sleek laminate flooring, and floor-to-ceiling windows that fill the home with natural light. A modern full-size kitchen is equipped with quartz countertops, abundant cabinetry, and premium appliances including a range oven, cooktop, microwave, refrigerator, and dishwasher. The bedroom offers direct balcony access, while the versatile den is ideal as a home office or guest room. Residents enjoy exceptional amenities such as a fitness centre, party room, games lounge, rooftop terrace, co-working space, and 24-hour concierge. Perfectly situated in the heart of Mississauga, this home is steps to Square One Mall, close to UTM, Sheridan, and CDI College, near Credit Valley and Trillium Hospitals, with convenient access to public transit, Port Credit GO, and just minutes to the QEW. (id:53661)
32 Borland Crescent
Caledon, Ontario
Stunning Turn-Key 4-Bedroom Home in Caledon East Tucked on a quiet crescent, this meticulously maintained home offers nearly 3,500 sq. ft. of finished living space designed for family living and effortless entertaining. The main floor features a flowing layout with a dedicated home office, an elegant dining room, and a cozy family room with gas fireplace and custom built-in cabinetry. The chefs kitchen sports granite counters, a breakfast peninsula for quick meals, pot lights, undermount lighting, and a bright breakfast area with French doors leading to the deck. Step outside to your private backyard retreat with automatic irrigation, 8-person hot tub with privacy screen, and interlock side walkway (ready for a separate entrance if required). Upstairs, 4 spacious bedrooms include 2 with private ensuites, 2 with a Jack & Jill, and a primary suite with dual walk-in closets. All feature like-new Berber carpet with upgraded under pad. The lower level impresses with a finished rec room, wet bar with wine fridge and a stunning live-edge countertop. Finish the other half of the basement for extended family use. There's a rough in for a bathroom & a separate entrance could be added either through the garage or on the side. Smart upgrades include a full-home Generac, 2-phase Napoleon furnace (2017), soundproof insulation, insulated garage & garage door, resealed driveway, and re-caulked windows/showers. Lovingly cared for by the same meticulous family since new, this turn-key home blends comfort, function, and style in a welcoming community where kids play in the parkette just steps from home. (id:53661)
1104 - 30 Elm Drive
Mississauga, Ontario
Luxurious Edge Tower By Solmar, Perfect Location In the Heart Of Mississauga. This Corner Unit, 2 Bedroom 2 Bathroom Unit Offers a Bright and Spacious Layout With 1 Parking and 1 Locker. Premium Laminate Flooring Throughout, Modern Kitchen With High Quality Appliances! 9 Foot Ceilings and Beautiful Views. High End Amenities include Gym, Billards yoga Studio, Movie Theater, Game Rm, Party Rm, BBQ's and Guest Suites.Fantastic Location, Steps Away From Square One Plaza, Library YMCA, Cineplex, Shops. (id:53661)
19 Troyer Street
Brampton, Ontario
Bright & Spacious Stone/Stucco Home with a Welcoming Front Porch! Features 9 ft Smooth Ceilings, Hardwood Flooring(No Carpet), Pot Lights Throughout, Fresh Paint, Oak Staircase & Garage Access. Main Floor Offers a Living/Dining Combo, Modern Kitchen with S/S Appliances, Gas Stove & Centre Island, Plus a Family Room with Fireplace. Upstairs Boasts a Huge Primary Bedroom with W/I Closet & 5-Pc Ensuite (Soaker Tub & Shower), 3 Additional Bedrooms with Large Closets, and a 3-Pc Bath. Other features include custom closets in each room & Laundry Conveniently on 2nd Floor. Large Backyard Perfect for Summer Entertaining. Minutes to Hwy 410, Schools, Parks, Transit & All Amenities. Priced to Sell Don't Miss Out! (id:53661)
24 Wainwright Drive
Brampton, Ontario
Luxury Living Backing Onto Green Space! This 4-Year-New, Fully Upgraded 5-Bed, 5-Bath Detached Home Offers ~3,967 Sq Ft Across 3 Storey Plus an Unfinished Basement. Features a Rare In-Law Suite w/ Private Side Entrance. Main Floor Boasts 9 Ceilings, Extended Doors, Hardwood Floors, Pot Lights, Formal Living & Dining Rooms, Large Windows, Balcony, and a Chefs Kitchen w/ Extended Cabinetry, Servery, Centre Island, B/I High-End Smart S/S Appliances, 6-Burner Gas Stove & Breakfast Area w/ W/O to Patio. Family Room w/ Fireplace & Bright Windows. Upstairs Offers a Grand Primary Retreat w/ 5-Pc Ensuite & W/I Closet, 2nd Bed w/ 3-Pc Ensuite, Plus 2 More Spacious Beds & Shared 4-Pc Bath. Ground Floor In-Law Suite w/ Full Kitchen, S/S Appliances, Living Room W/O to Patio, Bedroom w/ 3-Pc Bath. Rec Room in In-Law Suite Also W/O to Yard. Upgraded Railings, Hardwood Stairs, & Elegant Tile Work Throughout. Large Unfinished Bsmt w/ 8 Ceilings for Future Potential. 6 Car Parking! Drawings already submitted to the city for 3 bedroom legal basement apartment, unlock excellent rental income potential! Close proximity to school, park, plazas, gas station, highways and other amenities. (id:53661)
378 Lakeshore Road W
Mississauga, Ontario
Location ! Location ! Location !This is an exceptional investment opportunity to acquire a legal duplex with a basement apartment, generating substantial rental income. The property comprises three legal apartments: a spacious one-bedroom unit and two two-bedroom units. All Independent Units: 3 Separate Meters, 3 Water Heaters, 3 Ensuite Laundries, Updated Electrical, Plumbing Throughout, Updated Radiant Heating, Split Ac On 2-Nd And Main, Windows, Roof, Kitchens, Bathrooms, Flooring, Roof 2023. 2nd floor Dishwasher 2022 and Stove 2025. Main floor Fridge 2022 and Washer Dryer 2022. Highly Desirable Location! Port Credit West Village- Waterfront Community With Vibrant New Retail, Commercial, Office & Green Space. Very Well Maintained Building, Close To Public Transit & The Port Credit Go Train, Boutique Shops, Restaurants, Cafes, shopping, Biking & Jogging Trails At Your Door Step, Waterfront Trails & Scenic Parks! (id:53661)
3588 Thorpedale Court N
Mississauga, Ontario
Located in one of Sawmill Valleys most sought-after quiet and family-friendly courts. This stately home offers over 6000 square feet of total distinctive living space on 3 levels. The unique floor plan offers clear sightlines throughout the main level, ideal for both daily living and entertaining. The spacious chefs kitchen features a very functional layout with quartz countertops, a centre island, a breakfast peninsula (seats 4), built in desk and a casual dining area (seats 8) with walk-out access to the rear deck and garden. A rear swing door from the kitchen leads to a formal dining room, perfect for important gatherings. Adjacent is a Great Room with a gas fireplace and patio doors opening to the rear deck and fenced backyard. Also on the main floor: a salon-style living space ideal for hosting or relaxing and an executive office. A mudroom with laundry and garage access, and a side entrance to the yard. A secondary staircase leads from the mudroom to the fully finished, soundproof lower level. The upper-level gallery overlooks the dramatic foyer. The primary suite spans an entire private wing, featuring a den, dressing room, and a luxurious ensuite. Three additional bedrooms are located upstairs, with two more on the lower level. The lower level is completely sound proofed with acoustic walls and includes a full in-law or guest suite (kitchen, living, and dining) It also features a very spacious family room a true sanctuary of leisure with wood-burning fireplace. Additional two bedrooms, a gym, sauna, and full bath. Walking distance to top-ranking schools. University of Toronto Mississauga and Erindale campus. HWY 403, 407 and Erindale Go station a few minutes away. Easy airport and downtown access. Minutes to Credit Valley Hospital. Riverdale Park, Hiking Trails and Creek. (id:53661)
2510 - 3883 Quartz Road
Mississauga, Ontario
Luxury Corner Suite at M2 City Centre! Experience modern urban living in this newer 1+Den corner unit with 760 sq. ft. including a 200 sq. ft. wrap-around balcony offering unobstructed sunset and lake views. Cecconi Simone-custom designed layouts feature approximately 11' smooth ceilings, wide-plank laminate flooring, solid core entry doors with brushed metal hardware, and 2" baseboards. The suite includes floor-to-ceiling windows, quartz countertops, built-in paneled appliances, a designer bathroom, stacked 24" washer/dryer, and motorized roller shades. The versatile den with windows and balcony access can serve as a second bedroom or office. M2 offers exceptional amenities: a striking 2-storey lobby with 24-hour concierge, hotel-style lounge, state-of-the-art fitness facility, chef's kitchen dining room, lounge/event space with fireplace, multi-purpose games room with kids' play zone, plus outdoor saltwater pool, splash pad, seasonal skating rink, playground, lounge with fireplace, and BBQ stations. Tech & Connectivity: Pre-installed Rogers Smart Home Monitoring package with smart door lock, motion sensor, door sensor, and thermostat-all app-integrated. Rogers Ignite high-speed internet with unlimited data, plus pre-wired telephone and cable outlets in living areas and bedrooms. Steps to Square One, Celebration Square, Sheridan College, YMCA, and more, with seamless access to 403, 401, 407, and 410. (id:53661)
2510 - 3883 Quartz Road
Mississauga, Ontario
Luxury Corner Suite at M2 City Centre! Experience modern urban living in this newer 1+Den corner unit with 760 sq. ft. including a 200 sq. ft. wrap-around balcony offering unobstructed sunset and lake views. Cecconi Simone-custom designed layouts feature approximately 11' smooth ceilings, wide-plank laminate flooring, solid core entry doors with brushed metal hardware, and 2" baseboards. The suite includes floor-to-ceiling windows, quartz countertops, built-in paneled appliances, a designer bathroom, stacked 24" washer/dryer, and motorized roller shades. The versatile den with windows and balcony access can serve as a second bedroom or office. M2 offers exceptional amenities: a striking 2-storey lobby with 24-hour concierge, hotel-style lounge, state-of-the-art fitness facility, chef's kitchen dining room, lounge/event space with fireplace, multi-purpose games room with kids' play zone, plus outdoor saltwater pool, splash pad, seasonal skating rink, playground, lounge with fireplace, and BBQ stations. Tech & Connectivity: Pre-installed Rogers Smart Home Monitoring package with smart door lock, motion sensor, door sensor, and thermostat-all app-integrated. Rogers Ignite high-speed internet with unlimited data, plus pre-wired telephone and cable outlets in living areas and bedrooms. Steps to Square One, Celebration Square, Sheridan College, YMCA, and more, with seamless access to 403, 401, 407, and 410. (id:53661)
1108 - 200 Lagerfeld Drive
Brampton, Ontario
Step into this contemporary 1-bedroom, 1-bath condo in a stylish mid-rise building, offering both comfort and convenience. Ideally located with Mount Pleasant GO Station and bus terminal right outside your door, making commuting is effortless! This carpet-free unit boasts 9 ft ceilings, a modern upgraded kitchen with stainless steel appliances, granite countertops, plus an inviting open-concept living and dining area. The spacious bedroom pairs perfectly with a beautifully finished 4-piece bathroom. Added features include in-suite laundry, private locker, surface parking and a smart thermostat. Enjoy your own private balcony, perfect for morning coffee or evening relaxation. Residents also have access to great building amenities, including a party room for hosting and entertaining and a children playground just outside the back door. Close to shopping, schools, groceries, and public transit, this condo is an excellent opportunity for first-time buyers, young couples, or investors. (id:53661)
1506 Eglinton Avenue W
Toronto, Ontario
Main Floor Spa leased $3000/month. 2nd flr 3bedroom apt, large livingroom, renovated kitchen, hardwood floor thru-out, rented $2200 +hydro +gas. 2furn (2003 &2009), 2gaswaheat (2009), 2hydrometer, 2gasmeter, 3parks at back. Street & public parks. No warranty retrofit. (id:53661)
Basement - 136 Atkins Circle
Brampton, Ontario
All inclusive basement apartment. Rent includeds Heat, Hydro, Gas, Water, Central Ac, Internet, and one parking spot.Newly finished, bright and spacious 2-bedroom plus den basement apartment in Brampton's sought-after Northwood Park community, offering a functional layout with a large living space, two generously sized bedrooms, versatile den, and well-planned kitchen. Rent includes all utilities, high-speed Internet, and one parking spot. Conveniently located close to schools, parks, shopping centres, public transit, and major highways, this home provides comfort, value, and easy access to everything Brampton has to offer. (id:53661)
1387 Bayshire Drive
Oakville, Ontario
Stunning 4-Bedroom Family Home Backing onto Ravine in Prestigious Joshua Creek!This beautifully maintained 3,121 sq ftdetached home offers 4 bedrooms and 4 bathrooms, situated on a premium ravine lot with breathtaking views. Enjoy spectacular sunsets from your private deck overlooking a beautifully landscaped backyard oasis with a pool, mature trees, and complete privacy. The main level is thoughtfully designed for comfortable family living featuring a spacious dining room perfect for gatherings, a bright living room with vaulted ceilings and impressive windows, and a dedicated office for working from home.Upstairs, the large primary bedroom retreat offers a walk-in closet and a relaxing atmosphere, complemented by three additional spacious bedrooms and a beautifully renovated main bath.The walk-out basement provides fantastic extra living space with a generous rec room, bar, game area, full bath, and ample storage ideal for entertaining or relaxing after a summer swim.Recent upgrades include stylish new flooring and upgraded stair finishes (2022), an owned hot water heater (2022), and a convenient EV charger in the garage seamlessly combining modern comfort with practical living. Located in the highly desirable Joshua Creek community, within top-rated school zones (Joshua Creek PS & Iroquois Ridge HS), and complete with a double garage,this home is the perfect blend of space, comfort, and location. (id:53661)
219 Valleyview Court
Oakville, Ontario
Welcome to prestigious Valleyview Court - an enclave of mature multi-million dollar homes with a parkette at your doorstep. 219 has an incredible 162 ft of frontage onto the court, with a circular driveway, double car garage with electric car charger, and over 140 ft of depth that offers green space for kids to play, a large pool to lounge beside and gardens to enjoy. This larger than average lot has it all. With 4+2 bedrooms, 4 bathrooms, and 2 kitchens this is a home you can grow into, or look forward to hosting in. The living space lets in lots of natural light with skylights and large windows giving clear sightlines from the kitchen through open concept dining room, towards the backyard and pool - great for keeping an eye on friends and family while they swim. The wood-burning fireplace in the living room offers a cozy retreat in the cooler months. With a large office off the main entry, this would be an excellent work-from-home property - imagine watching from your desk as clients pull up on your circular driveway. Upstairs all the bedrooms are all generously sized with large windows and closets. The primary has a walk-in closet + double closet and 5pc ensuite bathroom with jacuzzi. Downstairs the open concept rec room / games room / bar is a great place to relax with luxurious built-in cedar lined wine cellars - a gorgeous compliment to the space. The gym is separated with a glass wall to keep you focused during workouts and the new basement kitchen is fully equipped - great for in-laws or food prep on game nights. The walk-up also offers direct access into the back yard. The home has numerous recent upgrades and renovations including a brand new driveway, and your realtor can provide you with a feature sheet detailing the work. This is a wonderful opportunity to own a great home in a spectacular neighborhood, just a short walk from parks, the lake, schools, transit, and more. (id:53661)
11 - 3055 Elmcreek Road
Mississauga, Ontario
Just Listed! Incredible Opportunity For A Starter Townhome In A Popular High Park Village Complex And Great Neighbourhood! Multi-Level Design Home W/2 Bedrooms On The Upper Level And Laundry Area For Convenience, With Fully Private Garage & Large (And Very Private) Roof-Top Terrace. Step inside and you'll find a freshly painted interior, The kitchen and bathroom were tastefully upgraded Oct 2024, adding a touch of elegance to the home. Brkfts Bar, Upgraded Elf, Newer laminated Floors On Both Levels and new berber carpet for all stairs All The Way To Your Own Roof Top Terrace That Extends Your Living Space From Spring To Fall Extra 200 Sq Ft, a Perfect and unique Bonus For Relaxing Or Entertaining Family & Friends. Home appliances have been thoughtfully updated to keep you comfortable and worry-free. The washer and dryer are brand new in Sept 2025, while the A/C was replaced recently. Min To Park/Splashpad/School. Super Convenient W/Plaza Next Door - H Depot, Superstore, LCBO, Shoppers DM. Ez Transit W/1 Bus To Subway, Square One, Near Go! 2 Parking Spots Total & Street Parking Overnight Allowed For Extra Cars. (id:53661)
104 Treeline Boulevard
Brampton, Ontario
Stunning executive home featuring 4+2 spacious bedrooms and 4+2 bathrooms. Three upper-level bedrooms come with private ensuites andfull baths. Freshly painted and situated on a premium 55x111 ft ravine lot, this home boasts a fnished walk-out basement and two separateentrances. The grand double-door entry opens to an impressive 18 ft ceiling. Enjoy hardwood foors throughout no carpets, and elegant porcelainfooring on the main level. The gourmet kitchen is equipped with granite countertops, ample cabinetry, a central island, breakfast bar, and abutlers pantry. The custom-designed family room, coffered ceiling in the dining room, and crown molding in the breakfast area and kitchen add arefned touch. No sidewalk in front enhances curb appeal. Approximately 4,500 sq ft of fnished living space including a basement with 8 ftceilings. Features include stamped concrete driveway/walkway/patio, professional landscaping, in-ground sprinkler system, California shutters,pot lights, and a roof replaced in 2014. The bright and expansive fnished walk-out basement offers 2 bedrooms, two 3-piecebathrooms, a fullkitchen, laundry, and two builder-installed separate entrances. (id:53661)
214 - 95 Dundas Street W
Oakville, Ontario
Beautifully furnished /or not/1-bedroom + den suite in a boutique-style Mattamy building. Features modern finishes, stylish upgrades, and a functional layout. Conveniently located near shopping, top-rated schools, scenic parks, Oakville Trafalgar Hospital, Sheridan College, and with easy highway access. Amenities include fitness centre, party room, games room, media room, and large patio terrace with BBQs. Move-in ready turnkey living in a vibrant Oakville community. Hydro and heating extra. Tenant liability insurance required. (id:53661)
54 Mistdale Crescent
Brampton, Ontario
Ready To-Move In, Fully Renovated semi-detached Home! In the Highly Desired Neighborhoods of Fletcher's Meadow! Perfect For First Time Buyers Or Investors, Close To All Local Amenities, Spacious & Bright 4 Bedrooms W/Laminate Floors (No Carpet In The House), Sep Living And Family Room. Upgraded Kitchen With Granite Counter Top, Backsplash, Brand New S/S Appliances, Large Eat-In Kitchen, Walk Out To Fenced Yard + Deck, Finished Basement with living area, one Br & full washroom With Legal Side Entrance. New Blinds, Extended Driveway, Concrete on All Sides, Walking Distance to Schools, Library, Hospital, Parks & Community Center, Minutes to Go Station & transit. A Must-See!!! The seller has recently spent over $55,000 in upgrading flooring, kitchen, washrooms, new kitchen appliances and painting the entire house. Roof was replaced in April 2015 with 15 years warranty. (id:53661)
36 Strawbridge Farm Drive
Aurora, Ontario
Welcome to this 2935 sf home in the coveted Aurora Grove community!This stunning residence offers the perfect blend of elegance, comfort, and natural beauty. Nestled on an elevated premium lot, the home is bathed in natural light thanks to its open-concept design and large windows, creating a warm and inviting atmosphere from the moment you step inside.The main floor boasts soaring 10-foot ceilings, while the second floor features 9-foot ceilings, enhancing the spacious feel throughout. With four generously sized bedrooms and three full bathrooms, theres ample space for the whole family.The chef-inspired kitchen showcases stone countertops and backsplash, high-end stainless steel appliances, a central island, and abundant cabinetry perfect for both everyday living and entertaining.The walkout basement offers potential for additional living space, ideal for family gatherings or guest accommodations.Ideally located, this home is close to top-rated schools (including Dr. G.W. Williams Secondary School and St. Andrews College), shopping centers, the GO Station, major highways, scenic trails, parks, golf courses, and a vibrant community center.Just minutes walk from the entrance of the renowned Sheppards Bush Conservation Area, youll enjoy the perfect balance of nature and city living. (id:53661)
1229 Rose Way
Milton, Ontario
Extremly well maintained Freehold carpet-free house built in 2019 in the Cobban area in Milton Exposed Aggregate concrete in the Driveway and Backyard Mirrored closet by the entrance Hardwood floors in the Great Room, dining room and upstairs hall between bedrooms Gas fireplace in Great Room Upgraded Kitchen with larger cabinets, Undermount lights, quartz countertop, backsplash stainless steel appliances and centre Island with cabinets, USB and electrical outlets, Window to Dining Room California Shutters throughout Hardwood stairs to the upper level featuring a large prime bedroom with W/I closet and 4pcs ensuite 3 other decent size bedrooms and 4pcs bathroom and 2 linen closets. Unfinished basement with large Windows and insulated walls from floor to ceiling Tankless rented water heater. (id:53661)
8 Pomarine Way
Brampton, Ontario
Discover modern living in this spacious 3-bedroom plus den townhome backing onto serene pond and lush trees in sought-after Credit Valley. This 5-year new Energy Star certified home offers stunning pond views from two balconies, a functional 3-storey layout with basement, and quality finishes throughout including laminate floors, oak stairs, and stainless steel appliances. Enjoy peace of mind with remaining Tarion Warranty. Conveniently located near top-rated schools, parks, and Mount Pleasant GO Station. Extras S/S Fridge, Stove, Dishwasher, Washer & Dryer, All ELF's, Garage Door Opener, CAC, HWT (R) POTL Fee $110/month includes snow removal, garbage collection, and road maintenance. (id:53661)
88 Eaton Street
Halton Hills, Ontario
Welcome to this beautifully maintained 3 +1 Bedroom home, offering a perfect blend of comfort, style, and functionality. Located in the desirable Georgetown South neighborhood, this property boasts a newly renovated kitchen with custom cabinets, granite countertops, soft close cupboards and drawers, lazy susan and breakfast bar. The main areas feature a built in surround sound system, perfect for entertaining or enjoying cozy nights in. The finished basement offers a fourth bedroom, 3 piece bathroom and large rec area for a media room, home gym or additional living space. Upstairs, you will appreciate the convenience of a second floor laundry room, making household chores easier and more efficient. Primary bedroom features a fully renovated ensuite with granite counters, large windows And walk In closet with loads of storage. The exterior is just as impressive, with a professionally installed in-ground heated saltwater pool and surround sound system offering a luxurious resort like experience right in your backyard and includes a pet friendly dog run. Backing onto the school adds extra privacy with no neighbors behind. Enjoy this beautifully maintained landscaping with the help of an automatic sprinkler system ensuring your outdoor space stays lush and green all season long. (id:53661)
61 Princess Anne Crescent
Toronto, Ontario
Welcome to 61 Princess Anne Cres, an architectural masterpiece in Princess Anne Manor, one of Etobicokes most prestigious and sought-after enclaves. This spectacular 6,500 sqft estate, built and purchased new in 2011 by its discerning owners, offers an unparalleled blend of luxury and livability. Step inside to discover five lavish bedrooms, six bespoke bathrooms, five elegant fireplaces, and a spacious double car garagejust the beginning of what this home has to offer. The bright, open-concept layout is designed for effortless entertaining and everyday comfort, featuring soaring two-storey ceilings in the grand foyer, a second-floor balcony, and rear-positioned kitchen and living spaces with sweeping views of the landscaped backyard. With a formal living room, dining room, servery, and office - every space exudes sophistication with coffered ceilings, built-in cabinetry. Each generously sized bedroom easily accommodates king beds, ensuring comfort for family and guests alike. Descend the grand staircase to find two full bathrooms, a fifth bedroom, a stylish bar, media room, and mechanical room with direct walk-out access to your private oasis. The backyard is a true sanctuary, highlighted by a sparkling in-ground pool, a luxurious in-ground hot tub, and a covered pool house with a sitting area and outdoor television perfect for year-round leisure and entertaining. Situated in a tranquil, tree-lined community, this home offers easy access to top-rated schools, vibrant parks, exclusive shopping, gourmet dining, and convenient transportation. Experience the best of city living in a serene, family-oriented setting. Don't miss this rare opportunity to own a home that epitomizes style, comfort, and the pinnacle of Toronto luxury living. (id:53661)
4195 Spruce Avenue
Burlington, Ontario
Step into this beautifully renovated two-storey home, where charm and warmth welcome you from the moment you arrive. With over 3,100 sq. ft. of finished living space, this 4-bedroom, 4-bathroom residence seamlessly blends timeless character with high-end modern finishes. The main level boasts heated tile flooring, a spacious dining area with a nostalgic wood-burning fireplace, and a chef-inspired kitchen featuring premium appliances including a GE Monogram range and Dacor refrigerator perfect for hosting family and friends. Upstairs, the expansive primary suite offers a cozy gas fireplace, custom wardrobes, and a spa-like ensuite with a steam shower and soaker tub. One of the additional three bedrooms also enjoys its own private ensuite ideal for guests or teens. The fully finished basement provides a generous rec room, laundry area, and abundant storage. Step outside to your own private retreat featuring a saltwater heated pool, a custom Italian cobblestone patio, mature grapevines, and a spacious gazebo an ideal space for relaxing or entertaining. With a freshly painted exterior, numerous system updates, and a double-wide driveway, this stunning home is nestled in Burlington's sought-after Shoreacres community, just a short stroll to parks, top-rated schools like John T Tuck Public School, and only five minutes to Paletta Lakefront Park. (id:53661)
7 Delta Drive
Tay, Ontario
Top 5 Reasons You Will Love This Home: 1) Enjoy unobstructed views of the marsh and bay every single day with the ever-changing landscape of sunsets, birds, and wildlife offering a peaceful, nature-rich backdrop you just won't get in a condo, a perfect full-time alternative or an excellent year-round Airbnb with strong rental history, ideal for anyone who would love waking up to that view every day and taking full advantage of the bay and park across the street for kayak launches, picnics, grandkids, or even dog walks 2) Smartly designed for full-time comfort with a small footprint and luxe touches, including a gas fireplace and stove, stainless-steel appliances, dishwasher, spacious shower, and even a loft for guests or storage, plus a cozy bunkie with its own porch for added flexibility 3) The generous yard gives you room to grow, where you can consider adding a gazebo, another outbuilding, or possibly a home addition; formerly housed a garage, so the potential is there 4) Stay active year-round with easy access to snowmobile trails, the Tay Shore Trail just a block away, and a private, residents-only waterfront park across the street, perfect for launching kayaks, enjoying a picnic, or taking in the serene views 5) A peaceful retreat thats still conveniently connected, just 1.5 hours to Toronto and a short drive to Barrie, Orillia, and Midland; enjoy proximity to Mount St. Louis, Vetta Nordic Spa, Horseshoe Resort, Quayles Brewery, and more. (id:53661)
70 Pearcey Crescent
Barrie, Ontario
OPEN HOUSE WEDNESDAY, SEPTEMBER 24TH 5-8PM! Why settle for ordinary when you can have it all? This modern end-unit townhouse delivers style, space, and a location that checks all the boxes. Step through the double-door entrance onto sleek porcelain tiles, and instantly feel the warmth of a home that's both clean and contemporary. The open-concept main floor makes every day effortless with vinyl flooring, a handy powder room, and a chefs kitchen featuring a breakfast bar, backsplash, 2-inch granite counters, and ample workspace so you'll never have to compromise. Convenient inside garage access ties it all together. Upstairs, you'll find three generous bedrooms and two full bathrooms designed with family living in mind. No more battling over bathrooms everyone has their own space. The primary suite shines with a walk-in closet and 3-piece ensuite privilege, giving you that touch of luxury you deserve. And then there's the showstopper the ridiculously oversized corner-lot backyard. Truly one of a kind for a townhouse, its big enough for anything your imagination can dream up: a pool, a hockey rink, a golf sim shed, or the ultimate backyard BBQ destination. Even the front yard is oversized, giving this home the rare feel of a detached. Set on a quiet, tree-lined street in a family-friendly and desirable neighbourhood and close to all the amenities you'll ever need, this home is big, bold, and bursting with possibilities. Townhouse living just got an upgrade. (id:53661)
175 Cedar Island Road
Orillia, Ontario
Welcome to your year-round waterfront retreat! Just one hour from Toronto, this beautifully maintained property offers over 1,600 sq. ft. of living space with the perfect blend of cottage charm and family comfort.Nestled in a quiet, sought-after area near downtown Orillia known as The Sunshine City you'll enjoy easy access to all-season activities, shopping, dining, and entertainment. The landscaped grounds create a warm welcome, while the expansive deck overlooking the bay offers a private oasis ideal for hosting, relaxing, and making lasting memories.Step inside to a spacious living room, perfect for gathering with family and friends. Across from it, a cozy space with a wood-burning stove provides the perfect spot to read or unwind. Down the hall, you'll find a versatile office/den that can also serve as an extra bedroom. The beautifully designed kitchen flows seamlessly onto the deck, leading to 50 ft of pristine waterfront right at your doorstep.Upstairs, three comfortable bedrooms await, including a generous primary suite overlooking the bay, where peaceful water views greet you each morning.This home is move-in ready and shows true pride of ownership throughout. Whether your'e searching for a year-round cottage getaway or a place to raise your family, this property delivers the best of both worlds. Just steps from the Lightfoot Trail, the Port of Orillia, and downtown Orillia, this is a rare opportunity to own true waterfront living. (id:53661)
2544 Uhthoff Line
Severn, Ontario
Welcome to this charming century home nestled on 130 acres in the heart of Severn's farm country. Offering just under 1,500 sq. ft. of living space, this 3-bedroom home is the perfect blend of rural tranquility and convenience just 15 minutes from Orillia, with school bus pickup right at the end of the driveway. The main level features a spacious country kitchen with a walkout to the front deck, a bright living area, large living room and a full washroom. A newer propane furnace ensures year-round comfort. Outbuildings include a large Quonset building single car garage and a barn, providing ample space for storage, hobbies, or agricultural use. Approximately half of the acreage has been farmed in the past, while the remaining land is a beautiful mix of forest offering endless possibilities for recreation or expansion. The owner is in the process of severing a small portion (8-15 acres) to the northern neighbor. (id:53661)
304 - 569 King Street E
Toronto, Ontario
Stylish Corktown Loft Living! Discover this rarely offered 1-bedroom, 1-bath loft in one of Toronto's most vibrant neighborhoods. Soaring 10-ft ceilings and polished concrete floors create an airy, modern feel, while the functional open-concept layout blends kitchen, living, and dining spaces seamlessly. The private bedroom area provides a quiet retreat. Step outside to the Queen or King streetcar right at your door for a quick ride to the Financial District, or stroll to the Distillery District's boutiques, cafés, and acclaimed restaurants. Enjoy easy access to the DVP, nearby parks, and Cherry Beach for weekend escapes. This well-managed boutique building of just 46 suites offers a welcoming community with excellent amenities: a rooftop deck with gas BBQ, party room, fitness centre, and visitor parking. Whether you're seeking a stylish city home, a chic pied-à-terre, or a smart investment, this Corktown loft delivers the perfect blend of character, convenience, and urban energy. (id:53661)
49 Fairway Court
Oro-Medonte, Ontario
Enjoy 4 season living in this vibrant Horseshoe Valley community! This meticulously maintained executive bungalow is nestled on a private lot, backing onto green space, and was carefully designed by the owner to allow for a lovely spacious flow to the home maximizing natural light thru-out, offering lots of closet & storage space. Boasting a large interlock drive with oversized 3 car garage (high ceilings) this space is ideal for recreation vehicles, boats, kayaks, ski's, bikes etc., plus lots of driveway parking! With 2 spacious bedrooms on the main level both with walk-in closets, the primary bedroom overlooks the back garden, ensuite has heated floors, jetted tub & separate shower/toilet area. **The 2 pc bath has *rough in* in wall for future shower/tub. Large dining room is ideal for gatherings with friends & family. The bright open kitchen has newer appliances and opens up to the great room. Cozy gas fireplace in the great room has oversized sliding doors that open to the deck and the garden oasis with bbq area. The 3 season sunroom overlooks the tranquil garden with side door to the deck. Finished lower level has 3 large bedrooms (+ additional baseboard heating) 2 with walk-in closets, full bath, cedar closet, storage room, furnace room, built-in bar in games room with full fridge, and lots of natural light. Area amenities include, Horseshoe Heights elementary school/community centre. Huronia nurse practitioner clinic + fire & emergency services, both close by on Line 4, golf & ski, dine @ Horseshoe Valley Resort with treetop trekking & the Adventure park, hiking & mountain biking in the Copeland forest, relax at Vetta Spa, golf/dine at Braestone Club or Settlers Ghost. Local shopping in Craighurst @ Foodland with LCBO outlet, Esso, Guardian Pharmacy, HQ Sports Bar, & enjoy breakfast/lunch @ Loobies. Close to Hwy 400, Orillia is 10 mins & Barrie is 25 minutes away, RVH & Georgian College are 15 minutes away -Lifestyle Living Awaits - Welcome Home! (id:53661)
406 - 88 Wellesley Street E
Toronto, Ontario
1 Month Free Rent! - Welcome to The Wessex at 88 Wellesley an elegant boutique building in the heart of Church & Wellesley. This freshly renovated 2-bedroom suite features a smart split layout, a bright and spacious living/dining area and a walk-in closet. Step out to your east-facing balcony and enjoy golden sunsets right from home. With the subway, cafes, shops, and universities just around the corner, you'll love the perfect blend of comfort, convenience, and vibrant downtown living. *Heat, water and Hydro included! - Parking available for $165/month. (id:53661)
75 Paperbirch Drive
Toronto, Ontario
Welcome to 75 Paperbirch Dr. A warm and inviting property in one of Toronto's most sought-after neighbourhoods. This lovingly cared-for raised bungalow is located just steps from the Shops at Don Mills and the scenic Don Mills Trail. Blending comfort, practicality, and charm, you will feel right at home from the moment you arrive. The spacious front entrance provides easy access for strollers and guests, with just a few stairs guiding you to bright, sun-filled principal rooms perfect for family gatherings or quiet afternoons. The generous eat-in kitchen is designed for both cooking and conversation, featuring sliding doors that open to a west-facing deck. From here, enjoy views of the expansive fenced-in backyard, ideal for children and dogs to play, summer entertaining, or creating a gardener's paradise. On the main floor, the primary bedroom is a true retreat, complete with a walk-in closet and a private 3-piece ensuite bath. Two additional bedrooms and another full 4-piece bath provide plenty of space for family or guests. The versatile lower level offers even more living space, with a very large bedroom, a 3-piece bath, and a laundry room, along with abundant space for a family room, playroom, gym, or home office tailored to fit your lifestyle. This home is ideally located close to the Toronto Botanical Gardens and the Wilket Creek Trail, which winds through Sunnybrook Park and connects to the city's expansive ravine system. Commuting is close by, with the Don Valley Parkway just moments away. Nestled in a vibrant community, you'll enjoy boutique shopping, lush parks, and a variety of dining options, all within a short stroll. This home perfectly combines the best of city living with a true neighbourhood feel. Whether hosting friends, unwinding in the garden, or taking a stroll along one of the close by nature trails, every day here feels perfectly balanced. (id:53661)

