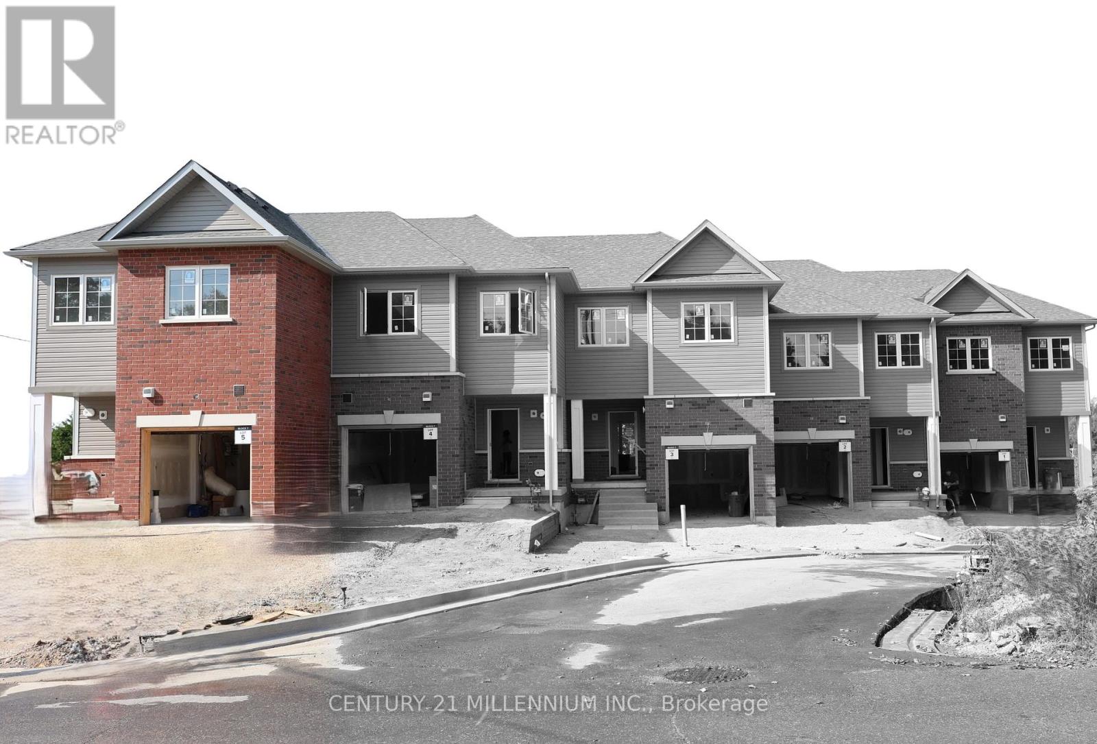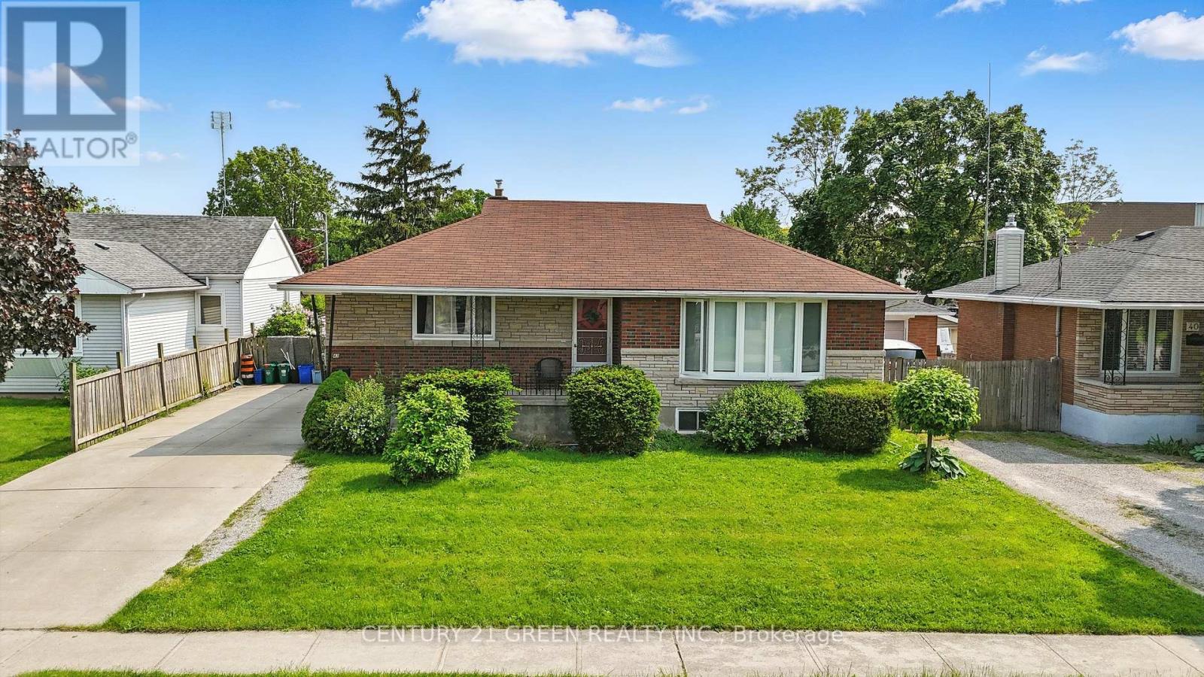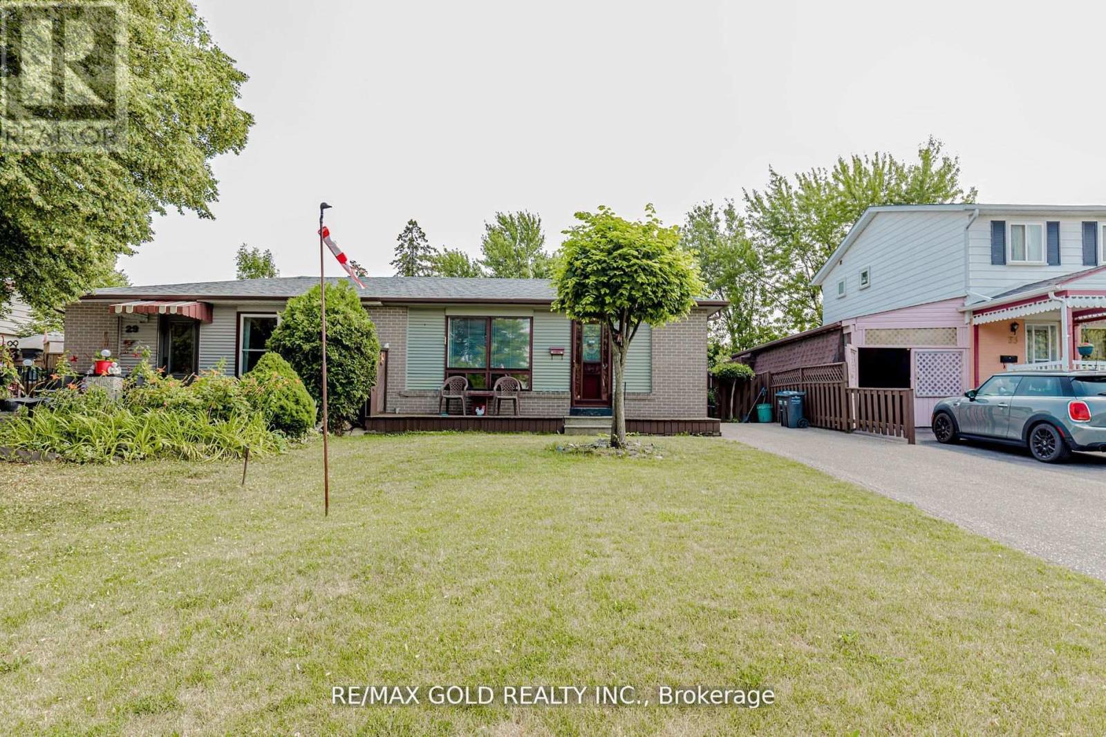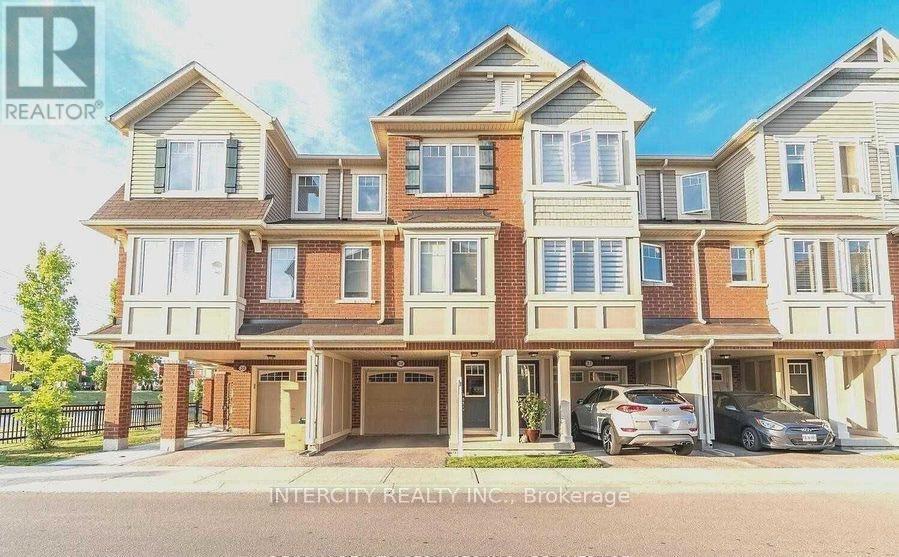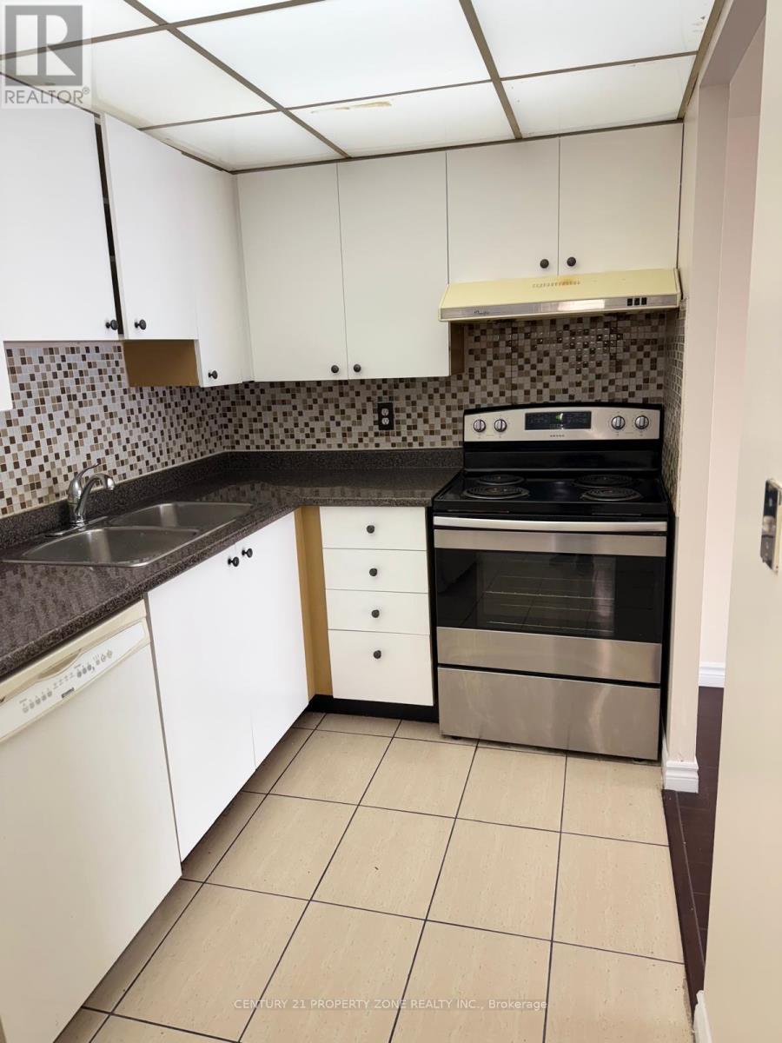116 Gordon Street
Shelburne, Ontario
Welcome to "Shelburne Towns"!!! known as "The Mills End Units" ( there are only 2 available) offering 1613 square feet of modern practical living. On site location is Lot 5. Located in a quiet enclave of only 5 units!! Sunset views & backing on to the Dufferin Rail Trail great for long bicycle rides or walks. Located within close proximity to the downtown core offering fantastic shopping, dining & convenience. The local schools and park are within walking distance. The moment you walk in you will appreciate the the spacious foyer leading to a very bright open concept Living room/Dining area/Kitchen. There is a main floor powder room & main hall closet. The second floor offers 3 bedrooms, 2 bathrooms and a laundry facility. The primary bedroom with a 3pc en suite and a walk-in closet. The full basement is unfinished with a "rough in" for a 4pc bathroom, laundry & kitchen with framed interior walls except the future bathroom area. Built-in 1 car garage & 2 parking spaces in the driveway with Unit #5. This unit is bright and spacious and makes for a wonderful NEW HOME!! Completion is approximately 60-90 days. ALL measurements are as per builder drawings. Property not yet assessed by MPAC The Assessed value is based on the vacant land and is subject to reassessment. (id:53661)
1128 Island View Drive
Otonabee-South Monaghan, Ontario
Welcome to 1128 Island View Drive. This charming open-concept 3+1-bedroom, 3-bathroom bungalow offers excellent curb appeal. Set on a generously sized 150 x 100 ft picturesque tree lined lot. Showcasing the vast front deck, separate garage and spanning driveway. This property has seen numerous upgrades, ensuring your comfort and peace of mind. New custom designed kitchen with quarts countertop and wall pantry. Including new stainless-steel appliances, elegant cabinetry, finishes and fixtures. New flooring throughout, massive windows adorn the living spaces with tons of natural sunlight. The living room wood burning stove for those cozy autumn nights. The finished basement offers a second family room with fireplace, and a separate bedroom with storage room. Access to the Laundry room and side door walk out. Unobstructed backyard views of with no Neighbour's behind the property, the generous yard leaves plenty of room for entertaining family and friends for outdoor activities and barbeques or sitting around the fire. This is the perfect home for those seeking the waterfront lifestyle without the premium price and conveniently located 1 minute from Island View Harbour, providing easy access for docking your boat, enjoy summer water activities and outdoor fun all year long! Total Living Space (1473 sq.ft), Main Floor (1067 sq.ft) Basement (406 sq.ft) (id:53661)
42 Bloomfield Avenue
St. Catharines, Ontario
Welcome to 42 Bloomfield Avenue - A Spacious Bungalow with Income Potential in Sought-After Secord Woods! Set on a huge 60' x 147' lot with no rear neighbors, this well-kept 3+2 bedroom, 2 full bathroom detached bungalow is the perfect blend of comfort, space, and opportunity. Enjoy the bright main floor layout and a separate side entrance to a fully finished basement, ideal for in-law living or rental income. The self-contained lower level features two additional bedrooms, a full washroom, a kitchen, and living space. The backyard backs directly onto the playground of St. Christopher Catholic Elementary School, giving your family a private, park-like setting. There's parking for up to 6 vehicles on a wide private driveway - no shared spaces, no compromises. Located in a quiet, family-oriented neighborhood, you're within a short distance to parks, trails, transit, and top amenities like Fairview Mall, Lester B. Pearson Park, and the scenic Merritt Trail. Easy access to the QEW makes commuting a breeze. Spacious lot. Separate entrance. Walkable location. Endless potential. Don't miss out, book your private showing today! ** VACANT POSSESSION ** (id:53661)
740 Casarin Crescent
Milton, Ontario
Discover this stunning, meticulously maintained detached home boasting nearly 2,500 sq ft of bright, open living space, plus an inviting 800 sq ft finished basement. Flooded with natural light through expansive windows, this home creates a warm, cheerful atmosphere throughout. Enjoy a spacious living room, a separate dining room perfect for family meals and entertaining guests. A cozy breakfast area and a family room that offers the perfect space for everyday living and quality family time. Recent upgrades include fresh painting throughout, new flooring, contemporary lighting fixtures, and sleek kitchen finishes that elevate the home's aesthetic. Luxurious Primary Suite: featuring a walk-in closet and a spa-inspired ensuite, offering a perfect retreat. Three extra, generous bedrooms and a Jack & Jill bathroom and a laundry room complete the upstairs area . The finished basement includes an extra bedroom, a full bathroom, a recreation room, and a full kitchen, ideal for multi-generational living, guests, or creating a secondary income opportunity suite (There's also space to add a separate entrance). Double car garage, driveway parking for four cars, with recent upgrades including aggregate in the front and backyard (2024) and shingles with a 40-year warranty (2023). Energy-Efficient: Features include a 2022 upgraded air conditioner, energy-efficient appliances such as a Bosch dishwasher (2022), and stove (2022), and a new washer and dryer (2023). Relax in your private backyard, perfect for summer gatherings or quiet evenings. Located in a peaceful, highly desirable Coates neighbourhood close to top-rated schools, parks, and amenities. This home offers the perfect combination of comfort, style, and functionality. (id:53661)
318 Buick Boulevard
Brampton, Ontario
****Power of Sale****. Vacant and Easy to show. Great Opportunity. Detached brick and stone 4 bedroom home located in one of Brampton's most desirable locations. Double door front entryway. 10 Foot ceilings on the main floor. Large kitchen with a centre island and an eat in breakfast room. Walk out from the breakfast room to the rear fenced yard. Conveniently located main floor laundry room. Expansive Primary Suite featuring a double door entry, hardwood floor, coffered ceiling, 5 piece ensuite (Soaker tub and separate Shower) and a walk in closet. All the bedrooms are generously sized with ensuites. 2nd Floor Den could be easily converted to 5th bedroom. Pot lights throughout the home. 2 Granny suites with a separate entrance. Direct garage access. (id:53661)
31 Fallingdale Crescent
Brampton, Ontario
Welcome to 31 Fallingdale Crescent! This delightful home sits on a spacious 35.2 x 110 ft lot and features 3 bedrooms and 2 bathrooms. Ideally positioned with no neighbours in front or behind, it backs onto a beautiful ravine offering serene views and added privacy. The large, covered wooden deck accessible directly from the third bedroom provides a perfect space for outdoor relaxation. Hardwood flooring runs throughout the bedrooms and living room, reflecting the care and pride of ownership evident throughout the home. The generous driveway accommodates multiple vehicles with ease. Recent upgrades include all new windows (excluding the front one), a new furnace installed in 2019, and a roof replacement around 2015 with a 25-year warranty. This is a property you won't want to miss! (id:53661)
68 Jolana Crescent
Halton Hills, Ontario
Welcome to 68 Jolana Crescent, a beautifully maintained home tucked away on a quiet, family-friendly crescent in Georgetown South. This spacious 4-bedroom, 4-bathroom home offers thoughtfully designed living space with 9 ft ceilings, hardwood floors throughout and tasteful upgrades that make it truly move-in ready. The open-concept main floor is ideal for everyday living and entertaining, featuring a large dining area, a bright living room with a cozy gas fireplace, and a chefs eat-in kitchen with granite countertops, stainless steel appliances and a central island with sink. Step outside to a private patio with gas BBQ hook-up and a fully fenced backyard - perfect for relaxed evenings and weekend gatherings. Upstairs, a spacious family room provides flexible living space for relaxing, working or entertaining. The primary suite includes a walk-in closet and a 5-piece ensuite, while the additional bedrooms provide generous space for kids, guests or extended family - one with its own ensuite. The sellers have loved living here for its quiet and peaceful atmosphere, surrounded by scenic nature trails and just steps from a community center that brings neighbours together. Its a location that offers both tranquility and convenience, with parks, schools and shopping all within walking distance. Recent updates include fresh paint throughout the home - adding a fresh, modern touch to this already inviting space. (id:53661)
10 Majestic Court
Toronto, Ontario
Welcome to 10 Majestic Court Where Modern Living Meets Natural Beauty A rare offering in one of the city's most coveted pockets, 10 Majestic Court blends top-tier renovation, exceptional privacy, and unbeatable convenience just a quick walk to two subway stations, yet tucked away in a tranquil cul-de-sac that feels like the countryside.* Fully rebuilt down to the studs in 2017, this home showcases endless upgrades and thoughtful design throughout* Chef's kitchen with high end Fisher Paykel appliances* Skylight* Spray foam insulation for top-tier energy efficiency* Wired for high-speed internet in every room a rare and costly feature* Ceiling speakers in the den, basement, and even outdoors for seamless audio* Smart home features: smart locks, thermostat, and projector mount (projector included if desired)* New laundry and dryer (2024)* Engineered roof prepared for solar panels supported by a professional engineering report, saving thousands in future install costs* EV/hybrid car charging capability* In-ground sprinkler system* Two-tier backyard decks + lower-level walk-out patio for exceptional indoor/outdoor flow* Soaring ceilings, Step into the light-filled kitchen, where a large open picture window offers an unobstructed view of mature trees a view typically reserved for ravine homes, and unmatched anywhere else in the court. Out back, enjoy direct private access to Wenderly Park, one of the area's most treasured green spaces perfect for families, nature lovers, or peaceful morning walks. Surrounded by trees and lush landscaping, the backyard is both incredibly private and naturally serene a true urban oasis. All this - with a 2 car garage and parking for 6!With walkouts to the backyard from both the main and lower levels, flexible spaces throughout, and a location that blends nature, privacy, and quick transit access, 10 Majestic Court is not just move-in ready its future-ready. (id:53661)
66 Metzak Drive
Brampton, Ontario
Must See!!! $$$ Spent On Upgrades, Fully Upgraded house ready to move. It's Priced To Act Now!!! Absolutely Gorgeous Detached house. No carpet in the house!. Upgraded Kitchen, Quartz C' top, Open Concept family room. 3 Good Size Bedrooms, Very Private B/Yard with Deck. Finished Basement with Sept Entrance. Walking Distance To Schools, Restaurants, Shopping, Public Transit, Parks. Quiet Family Friendly Neighborhood, Close To Hospital. (id:53661)
36 - 6020 Derry Road
Milton, Ontario
Immaculate Mattamy-Built Townhome! Freshly painted and move-in ready, this stunning 3-bedroom, 2.5-bath home offers approx. 1,600 sq ft of bright, open-concept living in Milton's sought-after Harrison neighbourhood. Backing onto a ravine, it features a modern kitchen with stainless steel appliances, 10-ft ceilings, and oversized windows that flood the home with natural light. The spacious primary bedroom includes a walk-in closet and ensuite. Enjoy separate living and family rooms, an eat-in kitchen with adjoining dining area, and a walk-out to a covered patio and private backyard retreat with ravine views. Plus, a walkout from the basement extends your living space outdoors! A family-friendly layout with 2-car parking adds to the appeal. Ideally located close to top schools, groceries, dining, parks, trails, Milton Hospital, Milton GO, and Highways 401/407. Tenant responsible for rent + utilities. Available immediately. AAA tenants only! (id:53661)
391 Sandhurst Drive
Oakville, Ontario
Excellent value in this custom home on a 75 lot, offering 5,400 square feet of total living space on a quiet street in West Oakville.Built with quality materials and filled with thoughtful features, the main level showcases 10 ceilings, detailed ceiling treatments, crown mouldings, elaborate wainscoting and wall trim, 9 baseboards, extensive pot lighting, built-in speakers, and multiple dimmer switches.The kitchen is designed for both everyday living and entertaining, featuring quality cabinetry, quartz countertops and backsplash, two sinks (including one on the island), central vacuum kick plate, Jenn Air appliance package, and a spacious eat-in area. It opens to the family room with a gas fireplace framed by custom wood shelving.Upstairs, four generous bedrooms each include their own ensuite, alongside a large laundry room. The luxurious primary suite offers an electric fireplace, walk-in closet with extensive built-ins and a vanity, plus a rare six-piece ensuite. This spa-like retreat includes two Bosco sinks with Riobel faucets, heated floors, water closet with Toto toilet, standalone soaker tub with antique-style filler, and a large shower with two Disegno rain heads, dual benches, and body sprays.The fully finished basement extends the living space with a wide walk-up to the backyard, wine cellar, wet bar, recreation room, gas fireplace, bedroom, three-piece bath, and theatre room (easily converted to a gym if preferred), plus storage.Highlights include six bathrooms, four fireplaces, a basement walk-up, extensive millwork, skylight, and second-floor laundry.Located within walking distance to two elementary schools and close to high schools, this is a superb family home in a quiet, desirable pocket of West Oakville. (id:53661)
2113 - 145 Hillcrest Avenue
Mississauga, Ontario
This Bright And Open Unit Is Ideally Situated On The 21st Floor With 2Bedrooms + A Den (Solarium) Along With 2 Washrooms.Enjoy A Great FloorPlan, With Open Living And Dining While The Bedrooms Are PrivatelyTucked Away From The Entertaining Areas.The Sun-Filled Den Gives a View Of The City And All The AmenitiesNearby Including Cooksville Go Station, Square One Mall, MississaugaTransit, 403, Grocery Stores And Much More.Fresh coat of painting and Professional cleaning will be done beforehanding over the unit. (id:53661)

