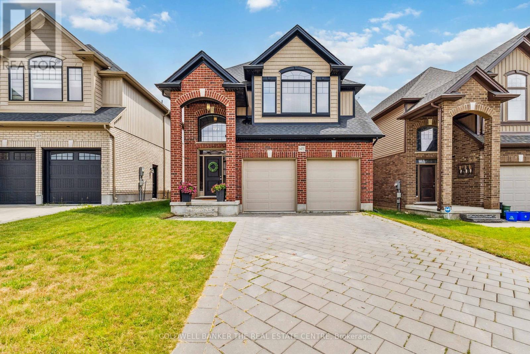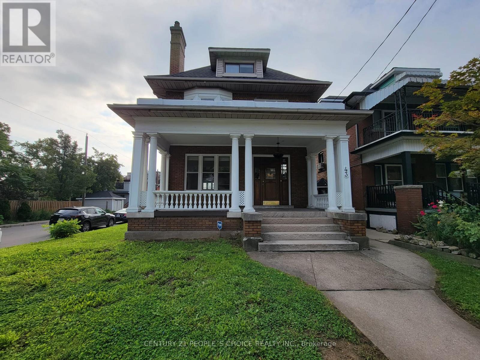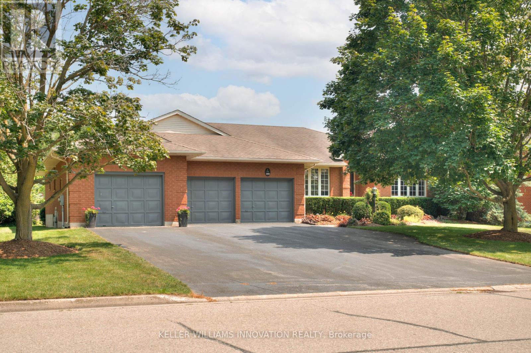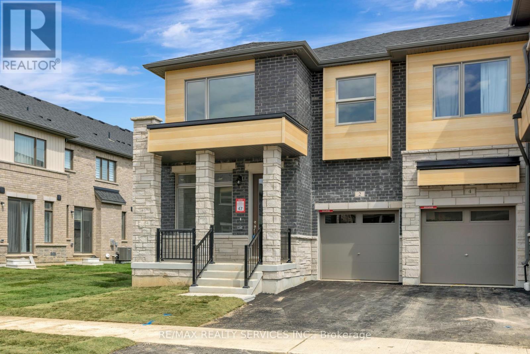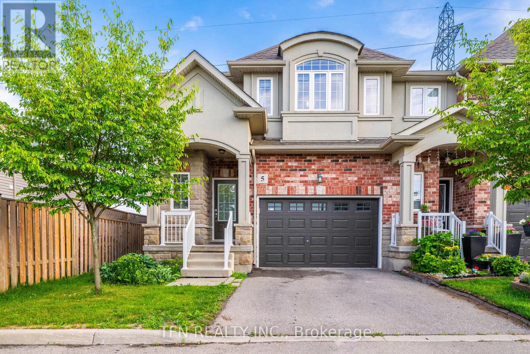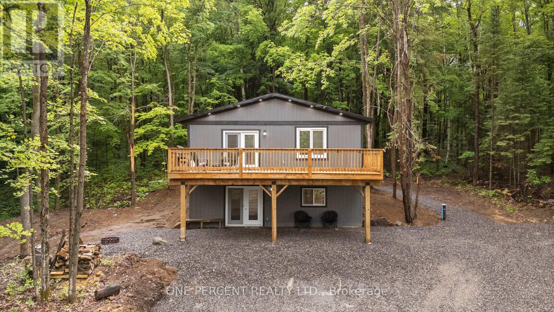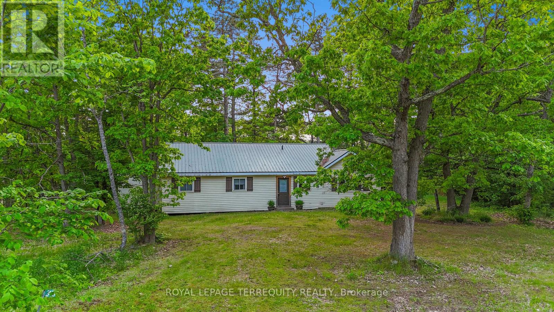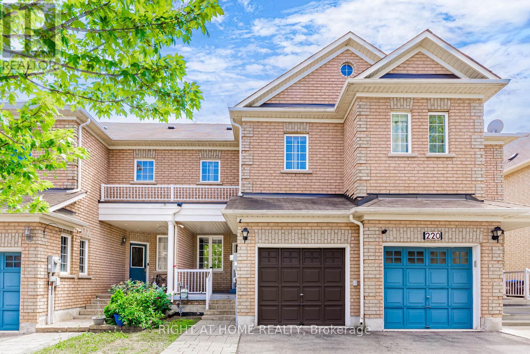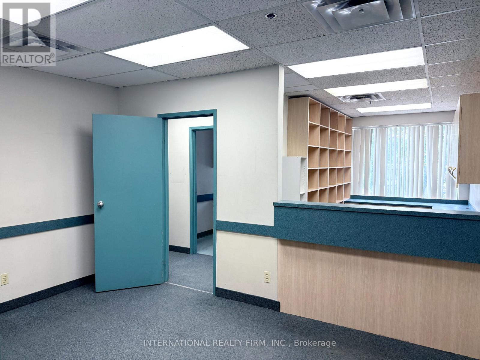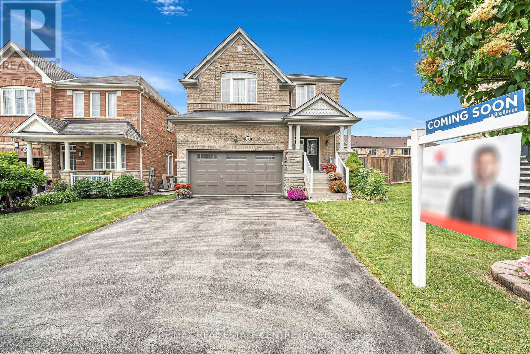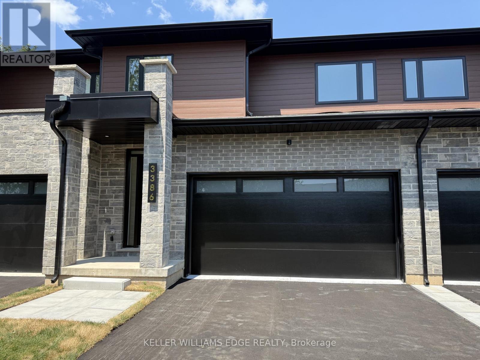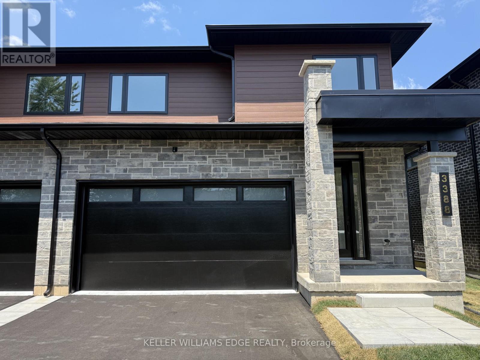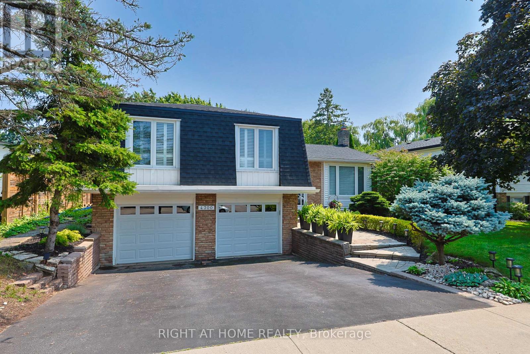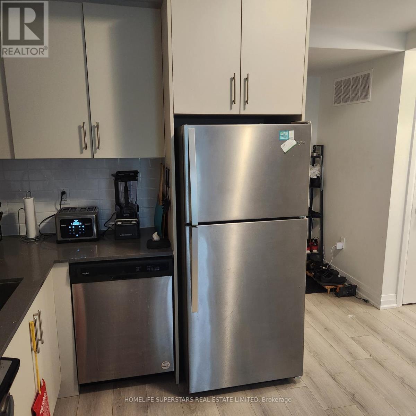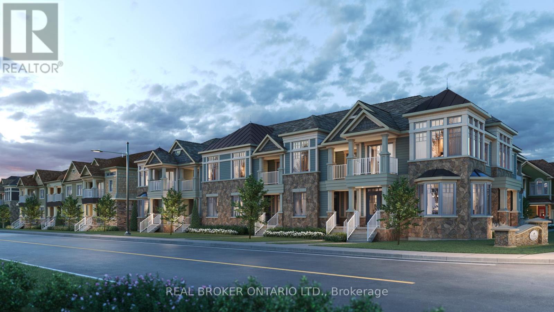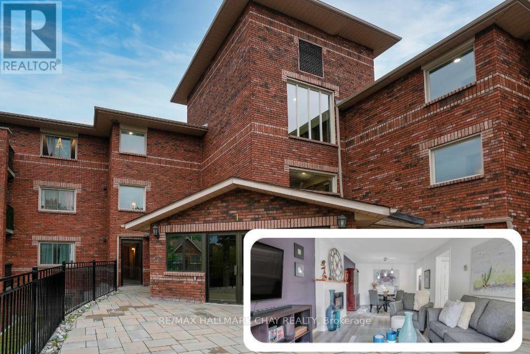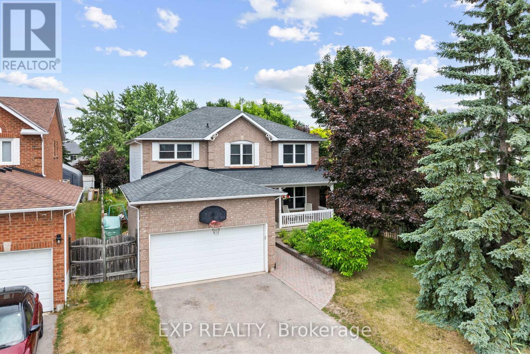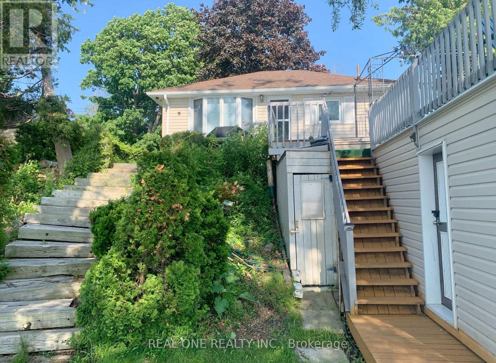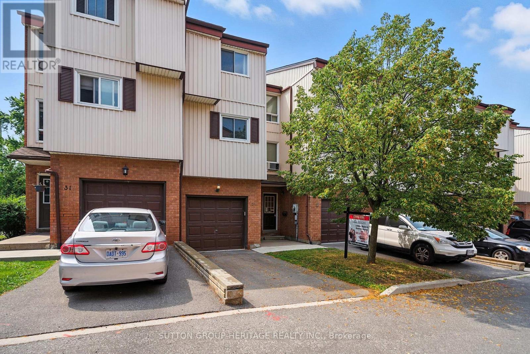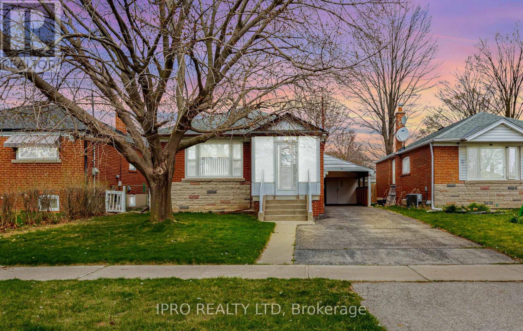1475 Noah Bend
London North, Ontario
Welcome to 1475 Noah Bend! Quality Kenmore "Westwood" model in popular Westfield Subdivision in Hyde Park. Approximately 2600 sq. ft. 4 large and bright bedrooms. 2 car garage. Stunning home featuring open concept main floor. Wide dark hardwood throughout! Beautiful kitchen with granite counters and large island overlooking great room with gas fireplace . Formal dining room, 2nd floor family room with high coffered ceilings, Master bedroom with luxury ensuite. Fully fenced backyard. Close to schools, transit and all amenities. Great family home in a family friendly neighbourhood. (id:53661)
43 Barnesdale Avenue S
Hamilton, Ontario
Detached House With 6+2 Bedroom In The Heart Of Hamilton. Main Floor With High Ceilings, Hardwood Flooring, Trim Work, Wood Pocket Doors, Wood Staircase & Railing And Spacious Grand Front Porch. Fully fenced back yard with wooden deck. Walking Distance To Tim Horton's Field & Bernie Morelli Rec Centre. Close To Parks, Shopping, Schools, Public Transit and Most Of The Amenities. Home With Rear Driveway Parking & Garage. Separate Entrance For Upper Level. Side Door Entrance To Main Level. Finished Basement With Laundry And 3 Piece Washroom. (id:53661)
189 Golf Course Road
Woolwich, Ontario
Welcome to 189 Golf Course Road Conestogo - a timeless brick bungalow nestled on a quiet, tree-lined street in one of Conestogos most desirable settings. Backing onto tranquil fields and mature trees, this home offers a rare combination of privacy, space, and convenience just steps from Conestoga Golf Course and minutes to Waterloo. Sitting on a large, beautifully landscaped lot, this property features a triple-wide driveway and a true three-car garage. Inside, a bright and elegant foyer welcomes you with classic tile flooring and decorative finishes setting the tone for the homes charm and warmth. The layout is thoughtfully designed, featuring two generous living rooms each with its own cozy gas fireplace. The kitchen offers warm oak cabinetry, stainless steel appliances, and a walk-in pantry. A bright casual dining area is located just off the kitchen, with direct access to the sunroom and rear deck. For formal occasions, there's a dedicated dining room just off the main foyer. On the main level, you'll find 4 bedrooms, including one currently used as a home office. The primary suite is spacious and serene, with a walk-in closet and a well-appointed 4-piece ensuite bath. Convenience is key with main floor laundry located directly off the garage entrance. Downstairs, the fully finished basement offers endless possibilities: a fifth bedroom, a bathroom, a second kitchen, large recreation and games areas, and an expansive unfinished space under the garage ideal for a workshop, gym, or future customization. Step outside to a backyard designed for both relaxation and entertainment. The large deck, gas BBQ hook-up, and shed provide all the essentials, while the size and privacy of the lot allow for endless potential even space for a future pool. It blends country serenity with urban access a rare gem in a coveted neighbourhood. Whether youre upsizing, downsizing, or multigenerational living, this home has the flexibility and charm to match your lifestyle. (id:53661)
90 Glen Park Road
St. Catharines, Ontario
Welcome to this spacious and versatile 4-level back split in the highly sought-after North End Grantham neighbourhood perfect for first-time buyers, growing families, or those looking to invest in their future! With plenty of room to personalize and a layout that offers both privacy and flexibility, this detached home is a rare find in a family-friendly community. Home Features 3 Bedrooms Upstairs Each With Their Own Large Closets. Main Level Features Kitchen, Living/Dining Room, Laundry, and 3 Piece Washroom. New Windows and Doors (2025). Pot lights and Luxury Vinyl Flooring throughout entire house(2024), Upgraded 200Amp Panel(2024) Lower 2 floors have a self contained In-Law Suite apartment with its own Private Separate Entrance, 2 Large Bedrooms with Custom Large Sized Windows. And A Large Kitchen w/ample storage and with its own Laundry and Full Washroom. Attached Single Car Garage, 7 Car Double Private Driveway, With Large Yard. Just A Few minutes away from Costco and QEW and Lake Ontario. Very Convenient Bus Service To Brock University (id:53661)
103 - 652 Princess Street
Kingston, Ontario
Charming, fully furnished 1 bedroom condo near Queen's University, restaurants, parks, and Kingston General Hospital. Features a kitchen with granite counters and stainless steel appliances, bright spaces, and located on the first floor for convenience. Includes built-in desk, WiFi, and access to building amenities like a fitness center, games room, and rooftop patio. All current furniture provided for tenant use. (id:53661)
14 - 6701 Thorold Stone Road
Niagara Falls, Ontario
The perfect starter home that you have been dreaming of, has finished construction & is ready for a lifetime of memories. Welcome to your dream home in the newly completed townhouse community by MD Developments on Thorold Stone Rd. This modern 3-bdrm, 2.5-bath townhouse seamlessly blends contemporary design & functionality, providing an unparalleled living experience.Open the doors to your new abode & discover the heart of the home. The modern kitchen is adorned with stunning contemporary countertops, sleek cabinetry, top-of-the-line S/S appliances. Adjacent to the kitchen, the living & dining areas are designed for both comfort & style, the laminate flooring extends throughout the home, creating a cohesive & inviting atmosphere.One of the standout features of this townhouse is the large terrace, perfect for outdoor entertaining or simply enjoying a quiet moment of relaxation. The terrace, combined with the ample windows throughout the home, ensures that natural light floods every room,enhancing the bright & airy feel of the property. Each of the 2 bdrms offers a peaceful retreat,complete with generous closet space. The baths feature modern fixtures & finishes,providing a spa-like experience in the comfort of your own home. The primary bdrm includes a walk-in closet & ensuite bath,adding a touch of luxury & convenience.Situated just a few mins from reputable schools & surrounded by the lush greenery of Orchard Park & Queensway Gardens,this townhouse offers both convenience & tranquility. Residents will appreciate the walking distance to various stores & the proximity to major hwys & hospitals,making daily commutes & errands a breeze.Perfect for homeowners seeking a luxurious starter home or investors looking for excellent rental potential,these townhomes exemplify modern living with their well-designed,opulent interiors. Don't miss your chance to own a piece of this exquisite community, schedule a viewing today & experience the epitome of contemporary luxury living. (id:53661)
450 Mary Street N
Gravenhurst, Ontario
This charming property boasts 3+1 cozy bedrooms and a wealth of updated features that make it the perfect home. The open concept main floor living, kitchen and dining areas seamlessly flow together to provide an ideal family experience. The main floor also boasts a separate laundry room with custom cabinetry. Additional backyard living space is created by a custom 20 x 20 deck and 10 x 12 screened in gazebo. The sprawling fully fenced backyard is a beautiful combination of perennial gardens and well as a custom raised garden for your vegetables in addition to strawberry and raspberry patches. This home is a gem in the heart of Muskoka. Make this house your home and experience the comfort and convenience of living within a short walk to downtown Gravenhurst, Muskoka Wharf and Gull Lake Rotary Park. (id:53661)
2 Capton Street
Brantford, Ontario
Brand-New 4-Bedroom End Unit Townhouse Luxury & Comfort in Prime Brantford! Welcome to 2 Capton Street a stunning, never-lived-in end unit townhouse that feels more like a semi-detached home, offering the perfect blend of space, style, and privacy. This beautifully designed property features 4 spacious bedrooms and 3 modern washrooms, providing plenty of room for families of all sizes. Step inside and be greeted by a striking stone exterior, soaring 9-foot ceilings, and an inviting open-concept layout filled with natural light. The bright, modern kitchen is equipped with brand-new stainless steel appliances, while the spacious family living area boasts a cozy fireplace creating a warm and welcoming hub for gatherings. Enjoy outdoor entertaining in the private backyard, or simply relax and soak in the added privacy that comes with an end unit. Conveniently located near grocery stores, schools, parks, and public transportation, this home puts everyday essentials right at your doorstep. Don't miss your chance to lease this sophisticated, move-in-ready gem book your private tour today and discover why 2 Capton Street is the perfect place to call home! (id:53661)
200 Westfield Place
Waterloo, Ontario
CONVENIENCE, CONVENIENCE, CONVENIENCE!!! Welcome to 200 Westfield Pl, Waterloo , it's all about CONVENIENCE. This move-in-ready family home combines space, modern living, income potential, and hassle-free living in walkable Westvale. With more than 3,300 sq. ft. of finished living space, a fully finished basement suite, and rare 6 drive way parking spots (no sidewalk = no winter clearing!), its ideal for big families or investors. Key Features: - Income Potential Mortgage helper with a separate-entry and walk-up basement suite (full kitchen, laundry, 2 beds). - No Sidewalk, No Stress 6 driveway spots + double garage no city-mandated snow clearing. - Modern & Move-In Ready Quartz counters, updated kitchen (2023), new baths (2025), fresh paint(2025), and no carpet. - Family & Friendly Layout 5 beds upstairs (2 primary ensuite) + 2 in basement suite. - Outdoor Space Fully fenced backyard (2025), perfect for entertaining. - Prime Location 5-min walk to schools, 8 mins walking to The Boardwalk (Walmart, restaurants, gym), 12 mins walking to Costco. (id:53661)
5 - 73 Medici Lane
Hamilton, Ontario
Welcome To This Bright And Spacious End-Unit Townhouse In A Highly Sought-After, Family-Friendly Neighbourhood. This Beautifully Maintained Home Features Three Rare Oversized Bedrooms On The Second Floor, Offering Generous Space For A Growing Family, Guest Rooms, Or A Home Office. With 9 Ft Ceilings And Large Windows, The Home Is Filled With Natural Light And A Sense Of Openness. The Open-Concept Main Floor Includes A Stylish Kitchen With An Oversized Granite Countertop, Over-The-Range Microwave, Pull-Out Faucet And Double Sink. Perfect For Cooking And Entertaining. A Gas Fireplace Adds Warmth And Charm To The Living Area. Smart Home Upgrades Include A Nest Thermostat That Controls The Homes Climate (AC, Furnace And Humidifier) And Smart Switches For Lighting Automation, Providing Comfort, Energy Efficiency And Modern Convenience. Additional Features Include Direct Garage Access From The Foyer And A Private Backyard With No Homes Behind Offering Peace, Privacy And A Clear View. Conveniently Located Near Parks, Shopping, Public Transit And Top-Rated Schools, This Home Combines Space, Smart Features And An Excellent Location. (id:53661)
1057 Twelve Mile Lake Road
Minden Hills, Ontario
Welcome to 1057 Twelve Mile Lake Road, an exceptional opportunity for multi-generational living or income potential in the heart of Haliburton Highlands. This thoughtfully designed two-storey home offers over 2,000 sq. ft. of finished living space on a beautiful 1.3-acre lot, surrounded by nature and just minutes from town amenities. The home is ideal as a spacious single-family residence or can easily be converted into a dual-living setup with the simple addition of a second kitchen & laundry (both roughed in) on the lower level. With two private entrances, both levels can operate independently if desired. The upper level features two bedrooms, two full bath and an open-concept kitchen/living/dining area with garden doors leading to a full-length, east-facing deck - perfect for relaxing or entertaining. It has its own private side entrance. The lower level, fully above grade, includes a bedroom, full bath, bright living space and walkout with opportunity for a private patio or deck space. Its own front entrance makes it well-suited for an income or in-law suite conversion. Additional features include ICF construction for energy efficiency, 200-amp service, wood exterior and a landscaping canvas ready for your personal touch. Located just 5 minutes to a public beach, 2 km to the boat launch and within minutes of the popular Rhubarb and Peppermill restaurants. County-owned trails behind the property ensure long-term privacy and nature access, with no future development permitted. Just 9 km from both Blairhampton and Minden golf courses. A flexible layout, peaceful setting and strong potential for secondary living make this property a rare and rewarding find. Versatile, well-located and full of potential, this is country living with value-added options! View video below, then book your viewing. Dont miss out on making this your new country home! (id:53661)
240 Burnt Dam Road
Havelock-Belmont-Methuen, Ontario
Welcome to your new home away from home! With direct waterfront access to Sebright Bay, this spacious, well-maintained cottage offers a classic chalet-feel without losing modern amenities. This is the perfect lot for hosting or entertaining, featuring 5 bedrooms and 2 bathrooms with open concept living, dining, and kitchen. Friends and family are free to pack light, thanks to the conveniently located washer and dryer. The generous 1.07-acre lot provides ample space for outdoor recreation and relaxation. Fun from land to water, the direct waterfront access allows for wade-in-swimming from the armour stone shoreline. With Round Lake just a short boat ride away, the maintenance-free top, 40' cantilevered aluminum dock will be sure to keep adventure right around the corner. Ideally located on a year-round municipally maintained road, 40 minutes from Peterborough. (id:53661)
124 Wyndale Drive
Toronto, Ontario
This charming detached bungalow, located in the desirable Maple Leaf area, offers 3 bedrooms and 2 bathrooms across total of 2,000 sqft. of well-maintained living space. It features an attached garage and a separate side entrance to the fully finished basement, which includes a kitchen, bathroom, and an additional bedroom or recreational room ideal for extended family or guests. The property is ideally situated close to schools, shopping, and major highways, offering both convenience and privacy. With 3 total parking spaces, it's perfect for families or those with multiple vehicles. The property is available for rent as a whole house, providing ample space to meet all your needs. The legal rental price is $3886.73, a 2% discount is available for timely rent payments. Additionally, tenants who agree to handle lawn care and snow removal will receive a $200 monthly rebate. With both discount and rebate applied, the effective rent is reduced to $3613. (id:53661)
572 Rapids Lane
Mississauga, Ontario
**Executive** Townhome With 2 Roof Top Terraces And Multiple Balconies. This Residence Offers 3 Bedrooms And 4 Baths. Each Bedroom Has It's Own Ensuite Bathroom. Designer Eat-In Kitchen With Stone Counters, Center Island, Stainless Steel Appliances, Spa Inspired Baths. Located In The Heart Of Lakeview With Access To Great Amenities. (id:53661)
222 Albright Road
Brampton, Ontario
Welcome to this beautifully updated freehold townhome, featuring a finished basement with a spacious bedroom. Nestled in a highly desirable neighbourhood, this home boasts a deep lot (129.95 ft) with no rear neighbours, offering added privacy and serenity. Inside, you'll find hardwood floors throughout, an elegant oak staircase, and fresh paint that gives the home a modern, inviting feel. The updated kitchen features newer quartz countertops, a stylish backsplash, pot lights, and smooth ceilings on the main floor, making it perfect for everyday living and entertaining. Additional highlights: Park up to 3 cars on the driveway, plus 1 in the garage. Close proximity to schools, parks, nature trails, a scenic pond, library, shopping, and all amenities. Minutes to Mount Pleasant GO Station for easy commuting. Don't miss this move-in-ready gem in a family-friendly location! (id:53661)
6004 - 3883 Quartz Road
Mississauga, Ontario
Welcome to this stunning penthouse retreat offering luxury and spectacular views! This spacious 2-bedroom + den, 2.5-bath condo features 1,086 sq. ft. of upgraded interior space plus a 151 sq. ft. balcony with unobstructed views of the lake and CN Tower. The versatile den can be used as a small bedroom or office. Enjoy high-end finishes, in-unit laundry, 2 parking spots, a locker, and access to premium amenities: outdoor saltwater pool, steam room, movie theatre, sports bar, 24-hr concierge, fitness centre with weights, spin & yoga rooms, interior dining lounge, and a rooftop skating rink. Minutes to Square One, public transit, future LRT, and major highways (403/401/407). A rare opportunity to live above it all! (id:53661)
7160 Triumph Lane
Mississauga, Ontario
Welcome To This Bright And Spacious Executive 3 Br, 3 Bath Corner Unit In Family Friendly Lisgar. Featuring Beautiful Wooden Staircase, Huge Living Room Overlooking The Entrance, 9 Ft Ceilings And Powder Room On Main Floor. Great Size Master Bedroom With Walk In Closet And 4 Pc Ensuite With Separate Shower. Family Room With W/O. Steps To Parks, Trails And Schools. Easy Access To 407, 401 & Lisgar Go. No Pets No Smokers (id:53661)
2404 - 215 Sherway Gardens Road
Toronto, Ontario
Stunning 2-Bedroom 2-Bath Corner Suite with floor to ceiling wrap around windows in prestigious One Sherway Tower 3. This fantastic rental features Living and Dining Rooms with Hardwood Floors and Electric Fireplace and feature wall. Separate Kitchen with granite counters and stainless steel appliances. Primary Bedroom with large closet and 4-Piece Ensuite. 2nd Bedroom also with large closet and steps away from a second full bathroom. Large Balcony with southwest views. Enjoy resort-style amenities such as the large Gym and Indoor Pool. Located next to Sherway Gardens, TTC, Groceries, Trails & Highways and More. A great rental for a great tenant! (id:53661)
1123 Foxglove Place
Mississauga, Ontario
Beautifully maintained and fully upgraded home with a registered LEGAL BASEMENT APARTMENT with a SEPARATE SIDE ENTRANCE, offering a fantastic rental income opportunity of up to $1,800 per month; this self-contained unit features a full kitchen, bedroom, and bathroom, meeting all necessary safety and zoning requirements. As you step inside, you're welcomed into a bright, open-concept main floor flooded with natural light and enhanced by pot lights and elegant fixtures. Gleaming hardwood floors and a modular kitchen with granite countertops, stylish backsplash, water-filtration system, and sleek cabinetry offer comfort and modern living. Upstairs, three spacious bedrooms with fully renovated bathrooms await, plus a generously sized backyard and driveway with parking for up to six vehicles; adding long-term value; new roof (2018), window glass (2018), insulation and furnace (2020), A/C unit (2019), front porch (2018), interlocking stonework and driveway (2020), plus new appliances (2 refrigerators, 2 stoves, washer). Located just minutes from top-rated schools, parks, shopping centres, transit (including the GO Train), and major highways, it offers seamless connectivity to the rest of the city. Live upstairs and rent downstairs, or enjoy the extra space, perfect for guests or in-laws. (id:53661)
79 Jim Baird Mews
Toronto, Ontario
Well-Maintained 4 Br Freehold Town Home In Oakdale Village.Upgraded New Kitchen With Quartz Counter,Stainless Steel Appliances,Bath Vanities,Smooth Ceiling,Maple Hardwood Throughout,Oak Staircase.Main Floor Laundry,Central Humidifier,Coolaroo Curtain In The Terrace,About $50K In Upgrades. 2nd Floor Walkout To Bbq Terrace.2Exits,Smart Layout. Easy Access To Hwy 400 & 401. (id:53661)
207 - 1635 Lawrence Avenue W
Toronto, Ontario
Unit built out and fully equipped for a walk-in clinic or family medical practice, featuring four separate patient rooms, a private bathroom, and a dedicated storage room. Ideal for medical professionals, including family doctors, walk-in clinics, specialists, blood labs, physiotherapy, or wellness services. Just steps from TTC bus routes, with convenient access to both Hwy 400 & 401. Located in a mixed-use plaza anchored by a grocery store with ample surface parking, surrounded by dense residential neighbourhoods. (id:53661)
2037 Waterbridge Drive
Burlington, Ontario
Welcome home! Gorgeous updated 4 bed with 2 full baths plus 2 half baths and incredible backyard oasis all in the heart of Millcroft. From the moment you walk in you will fall in love. This home features several major updates including renovated kitchen floor, faucets, patio doors,upgraded high end appliances, walk in pantry, large centre island, granite counters, main floor updated laundry room, gas fireplace, natural gas hookup for kitchen and outdoor bbq, magic windows with retractable screens throughout 2nd floor and basement, upgraded lever blinds with darkening shades, beautiful hardwood throughout, updated bathrooms, primary room features 4pc ensuite and heated floor, walk-in closet,spacious large bedrooms, fully finished basement with loads of storage, sump pump and more. This oversized lot on a quiet and private backyard retreat with automatic sprinkler system, multiple level deck, pergola and updated in-ground professionally maintained saltwater pool w bonus rubber pool surround, new liner, new pool heater and outdoor cabana/change room, all located in sought after Millcroft neighbourhood delivering luxury value and ready for the next generation of young families. Just steps to schools, parks, restaurants and shopping!! (id:53661)
2010 - 33 Elm Drive
Mississauga, Ontario
Welcome to 33 Elm Drive in the Heart of Mississauga. This 1+1 , 2 full bath unit has been renovated and is ready to move in. Features an Open Concept Layout, Unobstructed East Views of the City Skyline, CN Tower and Lake, and is steps to all major amenities. The New LRT is at your front door and is one stop to the Cooksville GO Station. Walking distance to schools, shopping, Square One, Celebration Square, and close to all major highways. (id:53661)
2608 - 20 Thomas Riley Road
Toronto, Ontario
Welcome to Unit 2608 at 20 Thomas Riley - easily one of the best one-bedroom suites in the building. Sitting high above the city, this unit offers unobstructed south-facing views of the skyline from your full-size balcony. Well maintained with a fresh, like-new feel, this modern suite features an amazing open-concept layout with no wasted space, every inch is thoughtfully designed for maximum functionality and flow. Tons of natural light pours in throughout the day, creating a bright, airy vibe you'll love coming home to. The spacious bedroom includes double closets and a semi-ensuite bath, offering great storage and convenience. All of this in a prime location, walking distance to Kipling Station (TTC, GO) and surrounded by restaurants, cafes, grocery stores, and everyday essentials. Building amenities include: 24-hour concierge, fully equipped gym, party/meeting room, media room, outdoor terrace, guest suites, and visitor parking. (id:53661)
18 Kawana Road
Brampton, Ontario
4 BEDS AND 4 FULL WASHROOM ON 2nd FLOOR!! Welcome to this meticulously maintained detached home in the prestigious Bram West community of Brampton. Situated on a quiet street with no sidewalk and a rare large pie-shaped lot, this home offers over 2,500 sqft of beautifully designed living space and has been cared for with pride by the original owners. Step inside through the double door entry into a spacious, sun-filled foyer and enjoy the bright, open-concept main floor featuring 9-ft ceilings, hardwood flooring, pot lights throughout, and an ideal layout for both everyday living and entertaining. The large living and dining area flows into an inviting family room with a cozy gas fireplace, and a bright breakfast area overlooking the expansive backyard. The chefs kitchen is equipped with granite countertops, upgraded cabinetry, new stainless steel appliances, and ample storage. All five bathrooms in the home are fully upgraded with granite countertops, and the home offers six total closets, including a spacious walk-in closet. Upstairs, youll find four generously sized bedrooms, each with its own private ensuite bathrooma rare and luxurious featureas well as a versatile den, perfect for a home office, study area, or additional sitting space.The builder-provided separate side entrance leads to a bright, open basement with excellent income potential or in-law suite capability. Additional highlights include proximity to top-rated schools, Highways 401 & 407, parks, shopping, and the future world-class community centre opening in 2026. Plus, the home is minutes from the local fire station, offering an added level of safety and peace of mind.This is a rare opportunity to own a truly exceptional home in one of Bramptons most desirable neighbourhoods. Dont miss out! (id:53661)
8 - 2154 Walkers Line
Burlington, Ontario
Brand-new executive town home never lived in! This stunning 1,747 sq. ft. home is situated in an exclusive enclave of just nine units, offering privacy and modern luxury. Its sleek West Coast-inspired exterior features a stylish blend of stone, brick, and aluminum faux wood. Enjoy the convenience of a double-car garage plus space for two additional vehicles in the driveway. Inside, 9-foot ceilings and engineered hardwood floors enhance the open-concept main floor, bathed in natural light from large windows and sliding glass doors leading to a private, fenced backyard perfect for entertaining. The designer kitchen is a chefs dream, boasting white shaker-style cabinets with extended uppers, quartz countertops, a stylish backsplash, stainless steel appliances, a large breakfast bar, and a separate pantry. Ideally located just minutes from the QEW, 407, and Burlington GO Station, with shopping, schools, parks, and golf courses nearby. A short drive to Lake Ontario adds to its appeal. Perfect for down sizers, busy executives, or families, this home offers low-maintenance living with a $349/month condo fee covering common area upkeep only, including grass cutting and street snow removal. Dont miss this rare opportunity schedule your viewing today! Incentive: The Seller will cover the costs for property taxes and condo fees for three years as of closing date if an offer is brought on or before Aug 1, 2025. Tarion Warranty H3630014 (id:53661)
7 - 2154 Walkers Line
Burlington, Ontario
Brand-new executive town home never lived in! This stunning 1,799 sq. ft. home is situated in an exclusive enclave of just nine units, offering privacy and modern luxury. Its sleek West Coast-inspired exterior features a stylish blend of stone, brick, and aluminum faux wood. Enjoy the convenience of a double-car garage plus space for two additional vehicles in the driveway. Inside, 9-foot ceilings and engineered hardwood floors enhance the open-concept main floor, bathed in natural light from large windows and sliding glass doors leading to a private, fenced backyard perfect for entertaining. The designer kitchen is a chefs dream, boasting white shaker-style cabinets with extended uppers, quartz countertops, a stylish backsplash, stainless steel appliances, a large breakfast bar, and a separate pantry. Ideally located just minutes from the QEW, 407, and Burlington GO Station, with shopping, schools, parks, and golf courses nearby. A short drive to Lake Ontario adds to its appeal. Perfect for down sizers, busy executives, or families, this home offers low-maintenance living with a $293/month condo fee covering common area upkeep only, including grass cutting and street snow removal. Dont miss this rare opportunity schedule your viewing today! Incentive: The Seller will cover the costs for property taxes and condo fees for three years as of closing date if an offer is brought on or before Aug 1, 2025. Tarion Warranty H3630013 (id:53661)
106 Narrow Valley Crescent
Brampton, Ontario
Beautifully upgraded Mattamy built, 4 bedroom, in a good Neighborhood, upgraded kitchen with Cherrywood cabinets, granite counters, built-in Microwave & Oven, Stainless Steel Appliances & Gas Stove, main Floor hardwood Family Room with Gas Fireplace, Master with W/I closet & 4 piece ensuite and standing shower & Jacuzzi. shared laundry with basement tenant, 1 garage parking and 1 Car Parking on Driveway, close to all amenities, parking, schools, Transit. (id:53661)
27 Sora Drive
Mississauga, Ontario
Nestled on a Quiet Street in a family-friendly Mississauga neighbourhood of Streetsville, this well-maintained 3-bedroom bungalow sits on a generous 55x120 ft lot with a fully fenced backyard. Featuring a bright and functional layout with spacious living and dining areas, an eat-in kitchen, and three comfortable bedrooms. Whether you're looking to move in, renovate, or invest, this property offers incredible potential. The extended private driveway provides parking for up to six vehicles, making it ideal for growing families or multi-car households. Located just steps from parks, schools, public transit, and minutes to shopping and major highways. A great opportunity to own a solid home in a sought-after location with endless potential. (id:53661)
4300 Longmoor Drive
Burlington, Ontario
Welcome to 4300 Longmoor Drive, Burlington! Pride of ownership shines in this beautifully 2286 SQ FT, updated 3-bedroom, 2.5-bath side-split family home with a double garage, nestled in the highly sought-after Longmoor neighbourhood of South Burlington, near the scenic, tree-lined banks of Shoreacres Creek. It's conveniently located just minutes from Appleby GO Station, QEW, Nelson Rec Centre & Pool, top-rated schools, shopping, parks, and the Centennial Bike Path. This spacious upper level features a bright eat-in kitchen with a skylight and ample cabinetry, flowing into a generous dining area and living room, great for family gatherings. Three well-sized bedrooms, including a primary bedroom with a private 2-piece ensuite, and a main bathroom with dual sinks for added convenience. The main floor family room showcases a cozy gas fireplace and sliding doors onto a large patio. The renovated lower level (2023) is filled with natural light from above-grade windows, rec room, 4th bedroom, 3-piece bath, garage access, and a spacious crawl space for extra storage. Enjoy your ultra-private backyard retreat, beautifully landscaped with a rare heated 18 x 36 in-ground pool and diving board, perfect for entertaining or relaxing. Recent updates include: windows (2015/16), fence (2018), pool liner & heater (2018), garage door (2018), A/C (2019), washing machine (2021), sliding & backyard doors (2022), attic insulation upgrade (2023), basement renovation (2023), and roof (2023). Don't miss this exceptional opportunity to own a spacious, beautifully maintained home in one of Burlington's most desirable communities. Book your private showing today! (id:53661)
66 - 1222 Rose Way
Milton, Ontario
Introducing you to The Monte Model, This Luxurious Townhouse and One of the largest designs is this located in a Family Friendly Enclave - Featuring 1620 Sq Ft this 3 bedrooms, 3 baths unit contains all tile and wood flooring. Main floor is a must see open concept living being a entertainers dream or child friendly area where families can spend time together. Walk into a fully functional space with a designer Kitchen including upgraded appliances, smooth ceiling, pot-lights, huge island and a dining area that will accommodate a massive table. seamlessly transition into an inviting family room with large windows, wall fireplace and an entrance to your own balcony. The upstairs has nice sized bedrooms and a Master bedroom retreat. Move in condition and a Pride of ownership will show throughout this beautiful home. (id:53661)
137 - 85 Attmar Dr Drive N
Brampton, Ontario
Submit Credit Check, Proof of Income required, Key Deposit $ 200. Lock Box on rear side of the property attached to the balcony railing. (id:53661)
1 Lindhurst Street
Brampton, Ontario
Gorgeous, immaculate, fully finished home with heated in-ground pool on almost 1/4 acre lot in Bramalea Woods / Westgate, a secluded area, within easy reach of Bramalea City Centre and Highway 410. Coming through the front entrance, you will see and feel the spacious hallway with the curved stairway to the second floor and the formal dining room and living room to your right and left respectively. Down the hallway you will find the 18ft family room with a gas fireplace and the spacious eat-in kitchen with a walkout to the pool patio. On the second floor there are three good size bedrooms plus a huge principal bedroom with a full ensuite bathroom a walk-in closet and a 2 sink vanity area. The finished basement comprises a massive 33ft rec room with a gas fireplace, a 5th bedroom with a mirrored closet and a spacious common area at the bottom of the stairs. This fabulous, all brick home with great curb appeal is situated on a beautifully landscaped lot with a 2 car garage and driveway with space to park 6 cars. The fully fenced back yard has an amazing heated in-ground pool and a concrete patio ( new in 2020 ) and two sheds. (id:53661)
281 River Road East
Wasaga Beach, Ontario
Live the Coastal Lifestyle at Kingfisher Cove, Final Phase of Stonebridge By The Bay! This beautifully designed Killdeer Model, 1837 sq ft dual-frontage townhome offers 4 spacious bedrooms, 2.5 bathrooms, and a lifestyle tailor-made for beach lovers and urban convenience seekers alike. Our dual frontage townhomes offer a 2 car garage - a rare offering for a townhome! With both a front and rear entrance, this thoughtfully crafted layout also features a large back balcony perfect for morning coffees or evening relaxation. Set to close in Spring 2026, this is your opportunity to fully customize the interior with your own colour selections and finishes. Enjoy exclusive Stonebridge By The Bay access to the community pool and Beach House, and live just 1 KM from Beach 1. Stroll to Stonebridge Town Centre for shopping, dining, and essentials like Walmart, or head to the nearby recreation centre for active living. Walking trails surround the development - this is an active lifestyle community at its finest. Some Standard Finishes Offered By Stonebridge Include: Smooth ceiling finish, 9-foot ceilings, garage door access to the main floor, and full Tarion Warranty coverage, plus much more! Don't miss your chance to own in this sought-after Wasaga Beach community where every day feels like a vacation. (id:53661)
106 - 1 Quail Crescent
Barrie, Ontario
Welcome to 1 Quail Crescent Unit 106 a bright, spacious, and updated ground-floor condo in Barrie's desirable Ardagh neighbourhood! This well-maintained 2-bedroom, 1-bathroom unit offers a fantastic layout and modern finishes, perfect for first-time buyers, downsizers, or investors looking for a move-in ready opportunity.Step inside to discover new flooring installed in 2023, providing a clean and contemporary look throughout the unit. The open-concept living and dining area is filled with natural light and offers a walk-out to your private ground-level patio, ideal for relaxing or entertaining outdoors. The kitchen features ample cabinetry and a functional layout that flows easily into the main living space.The spacious bedroom has also been refreshed in 2023 and includes a large closet for extra storage. The updated 3-piece bathroom features a modern walk-in shower, combining style and accessibility. Enjoy the ease of ground-floor living in a quiet, well-managed building with fantastic on-site amenities, including an outdoor pool, party/meeting room, visitor parking, and your own dedicated parking space. Low-maintenance condo lifestyle in a mature, peaceful setting. Conveniently located close to shopping, restaurants, public transit, parks, walking trails, and with quick access to Highway 400, this home offers both comfort and convenience. Whether you're looking to get into the market or simplify your lifestyle, this unit checks all the boxes. Just move in and enjoy! (id:53661)
5 - 434 Mariners Way
Collingwood, Ontario
Fabulous Views of Georgian Bay in Lighthouse Point, Bright, Spacious Layout. Second Floor Corner Unit, Great Location Overlooking Marina, Beach Pickle Ball, Tennis Courts and Other Amenities. Shows to Perfection, Used Mostly on Weekends, 1315 square Feet With Large Principle Rooms 3 Bedrooms, 2 Baths. Open Concept Great Room, Kitchen With Breakfast Bar and Dining Room With Amazing Views. Walkout to Large Balcony Overlooking Private Marina and Georgian Bay. New Forced Air Gas Furnace (March 2025), Central Air Conditioning (Recent Replacement), Primary Bedroom with 3 pc Ensuite Overlooking Georgian Bay, Gas fireplace in large Great Room, 9 ft+ Ceilings, 3 Large Storage Lockers and a 30 Foot Boat Slip (Slip CEO 8, Paid for use in 2025). Amenities Include 2 Salt Water Pools One Indoors, One Outdoors, Tennis, Pickle Ball Courts, Private Marina, Indoor Rec Center with Large Lounge Area, Indoor Pool, Hot Tubs, Sauna and Gym. Comes Fully Furnished, Turn Key and Ready to Go !! Easy to Show, Short Notice Showings Welcome. BOAT SLIP CEO 8. ALL FURNITURE PICTURES CHATTELS ETC INCLUDED (id:53661)
11 Herbert Wales Crescent
Markham, Ontario
Monarch built executive home in victoria square. spacious layout, open concept, south facing. 9' ceiling main floor, sun filled family room with marble fireplace, modern kitchen w/ countertop/walk out to backyard. hardwood floor through out, renovated master bathroom. Minutes to hwy 404 and plaza. (id:53661)
31 Ailsa Drive
Georgina, Ontario
Welcome To 31 Ailsa Drive, A Clean Canvas In A Prime Location! This Well-Kept 4 Bed, 3 Bath Is Located On A Quiet Crescent Just Steps To The Park In The Desirable, Family-Friendly Neighbourhood Of Keswick By The Lake. These Are A Hard Find! 2205Sqft (Per Mpac) Elmhurst Model With No Sidewalk! Enjoy Beautiful Sunrises In The East-Facing Private Backyard Fully-Fenced With A Large Deck For Outdoor Living. Inside, The Eat-In Kitchen Opens To A Spacious Living Room With A Cozy Fireplace. You Also Get A Full Dining Room And A Separate Family Room, Giving You Flexible Living Space For The Full Family! Upstairs Offers 4 Generous Bedrooms Including A Primary With Walk-In Closet And 4-Piece Ensuite, 2 Bedrooms Have A Standard Closet And The Remaining Fourth Bedroom Has A Full Walk-In Closet! In The Basement You Will Find Over 1000Sqft (Per Mpac) Of Partially Finished Space, Drywall And Electrical Is Done! Walls And Electrical All In Place, Just Flooring And Ceiling And You've Got A Finished Basement. Steps To Parks, Schools, Transit And The Arena, And Just 5 Minutes To Shopping And Hwy 404. This Layout Is One Of The Most In-Demand Models And Won't Last. (id:53661)
88 Alsops Beach Road
Brock, Ontario
Sunset Views With Direct Access To The Lake ! This Lovely 3 Bedroom Cottage Has A Dry Boathouse With A Terrace To Watch Over The Beautiful Lake Simcoe. Removable Dock, Laminate Flooring, Upgraded Bathroom. Shallow And Sandy Bottom For Easy Entry, Great For Playing And Swimming. One and Half Hrs From Toronto On 404 Extension & Minutes From Beaverton For All Shopping Needs. Perfect Family Getaways In The Summer. (id:53661)
624 - 25 Austin Drive
Markham, Ontario
A Bright & Spacious Corner Suite, W Clear South/West & North/West Views! Beautiful Sunsets! Whitman Model 1507 S. F. With Ideal Layout. Split-Bedrooms & Split Bathrooms. Walls Of Windows! 2 Walk-Outs To A Balcony. Hardwood Flooring In Hallway, Living, Dining, Den & Kitchen. New Quality Laminate Flooring In Bedrooms. Huge Primary Bedroom Has W/I Closet, 5 Pc Bathroom, Pot-Lights & W/O To Balcony. Good Size 2nd Br. W Large Window, Double Closet & Pot Lights. Large & Bright Kitchen With Breakfast Area & W/O Balcony, Spacious L-Shaped Living & Dining Rms , Cozy Den W Windows Galore, Pot Lights & French Doors. 2 Parking + Locker. Phenomenal Building Amenities: 24 Hr Gatehouse Security, Indoor Salt Water Pool, Whirlpool, Sauna, Exercise Rm, Library, Games Rms, Billiard Rm, Guest Suites, BBQ, Tennis Court, Fabulous Grounds & More. Convenient Location: Surrounded With Conservation Trails, Parks, Pond & Rouge River. Walk To Markville Mall, Groceries, Cafes, Restaurants, Go, Community Centre. Transit @ Your Door. Close To Hwy 7 & 407, Unionville etc. ******No Dogs Allowed. (id:53661)
126 Connell Drive
Georgina, Ontario
This stunning house is located in the highly desirable Georgina Heights community; the rare see premium lot sits back on a conservation area and has a great view to a pond. More than 100K spent on upgrades and renovation; the house features 9-foot ceilings on main floor, upgraded hard wood floor on main floor, stainless steel appliances, and kitchen countertops. There are 3 bed rooms on the second floor: the primary bedroom has walking closet, a luxurious 5 piece ensuite where has a stand-up tub and frameless glass shower; the second bathroom upgraded to double sinks; and there is a study room on second floor. Completed finished walk out basement contains a huge open concept living space, new electronic fireplace, full bathroom, brand new kitchen with cabinets and granite countertops; this house has great potential for multigenerational family living. Professional ring door bell and home monitor system installed. Property is located just minutes from schools, Lake Simcoe, grocery stores, banks, restaurants, and Highway 404. (id:53661)
20 Copland Trail
Aurora, Ontario
Welcome to 20 Copland Tr. A Beautiful Home situated on a Premium Lot, Truly One of a Kind Lot with Ultimate Privacy. One Of Auroras Most Desirable & Family-Friendly Neighbourhoods. Excellent Floor Plan, Bright & Spacious. A Stunning Open Concept Main Floor. Hardwood Floors throughout. Features a Large Finished Open Concept & Walkout Basement. Features a Large Master Bedroom with a Huge Ensuite and Walk In Closet. Gourmet Kitchen and Large Breakfast Area. Gorgeous Top to Bottom Open Staircase. Custom Cabinetry in Basement. Large 2 Level Custom Deck. Inside Garage Access, Laundry side yard access door. A Fully Fenced Yard. Very Quiet Street. Walking distance to Top Schools, Transit, Scenic Trails, Shopping etc. Must See! (id:53661)
77 Red Ash Drive
Markham, Ontario
Beautiful Detached Home in the Highly Desirable Legacy Community Nestled in the sought after Legacy neighborhood and surrounded by the scenic Rouge Valley nature trails and lush golf course greens, this meticulously maintained home has been lovingly cared for by its original owner. Featuring a bright and functional layout with abundant natural light and large windows, the home boasts 9 ceilings and hardwood flooring throughout the main and second levels (excluding the kitchen, bathrooms, basement and laundry room). The open-concept kitchen is enhanced with upgraded quartz countertops and backsplash, and a walkout to a spacious deck, perfect for outdoor entertaining. The kitchen overlooks a warm and inviting family room complete with a cozy gas fireplace. The main floor also includes a renovated 2-piece powder room (2024) and a convenient laundry room with direct access to the garage. Family room with Gas fireplace. Upstairs, you will find four generously sized bedrooms, including a primary suite with a separate sitting area, walk-in closets with built-in organizers, and a beautifully renovated 4-piece ensuite (2024). The finished basement offers a large recreation area, an additional bedroom, and a 3-piece washroom, ideal for extended family or guests. Conveniently located close to Rec. Centre, shopping , Hwy 407, Costco, golf clubs, and a wide range of amenities. (id:53661)
79 Walter Avenue
Newmarket, Ontario
Nestled in Newmarket's sought after Bristol London neighbourhood, 79 Walter Ave combines timeless charm with a string of recent thoughtful updates, for buyers seeking Affordability and Peace of Mind. Bathed in natural light, Thermal Windows were replaced in 2007, 2014, 2017 and 2023. Fully finished lower level for more Family Space! The basement itself shines with durable plank Luxury Vinyl Tile Flooring. Roof was replaced in 2015. Eavestrough with gutter guards were installed in 2019. Less maintenance living! Practical upgrades include a Premium Front Door in 2021 and in home laundry featuring a 2020 Maytag Frontload Washer and Dryer. Whether cooling off in the lower level or entertaining in the upper level, gardening in the backyard, or settling into your new home office, this property delivers convenience and functionality. Updated High Efficiency Furnace 2007 & Central Air Conditioner 2007. Already has separate entrance to the basement and 200 amp Circuit Breaker Panel. So, it's much easier to add a basement apartment. A partially improved canvas awaits buyers who could potentially add a 2 bedroom basement apartment, that could rent for at least $1,650/month rent. Or you might want to Consider renting the upstairs for $2,500 per month to generate even more income. A Very Wise way to get into the market and build your own equity and Own A Home. Very Good Value. Great Location close to Upper Canada Mall, Schools, Newmarket Go Train Station, Conservation Lands, Parks, Several Grocery Stores, Community Centres and all Amenities. (id:53661)
29 - 601 Galahad Drive
Oshawa, Ontario
Welcome To This Beautifully Maintained 3 Bedroom, 2 Bathroom Condo Townhome, Offering The Perfect Blend Of Comfort, Space And Convenience. Over 1,400 Sq Ft Of Above Grade Living Space, Nestled In The Family Friendly Eastdale Community, Close To Schools, Parks, Public Transit And Shopping. Flooded With Natural Light, This Bright And Airy Home Features An Open Concept Living/Dining Room, Ideal For Both Everyday Living And Entertaining. Eat-In Kitchen Boasts Ample Cabinetry And Workspace While The Upper Level Offers 3 Spacious Bedrooms. A Finished Lower Level Adds Bonus Space For A Home Office, Playroom, Or Cozy Family Room. Direct Access To Garage. Monthly Maintenance Fee Includes Water, Garbage And Recycling, Exterior Maintenance And Upkeep, Lawn Care, Snow Removal And Salting, Making This Home A Perfect Fit For Anyone Looking For A Low-Maintenance Lifestyle. (id:53661)
54 Exford Drive
Toronto, Ontario
WELCOME TO 54 EXFORD DR IN DORSET PARK. THIS DETACHED ALL BRICK HOME WITH CARPORT FEATURES 3 GENEROUS SIZE BEDROOMS, EAT-IN KITCHEN, WITH A COMBINED LIVING/ DINING ROOM. THE BASEMENT FEATURES A LARGE RECROOM WITH WET BAR TO ENTERTAIN AS WELL AS A KITCHEN AND STORAGE ROOM. SIDE ENTARANCE FROM THE CARPORT ALLOWS EASY ACCES TO THE CAR AND YARD. (ABLE TO PARK 4 CARS IN THE DRIVEWAY). AREA FEATURES EASY ACCESS TO HIGHWAYS, TRANSIT, SHOPPING, SCHOOLS. THIS PROPERTY OFFERS MANY POSSIBILITIES. DON'T MISS OUT ON THIS OPPORTUNITY TO MAKE THIS YOUR NEW HOME! (id:53661)
735 - 3 Concord Cityplace Way
Toronto, Ontario
Welcome to this stylish and move-in ready NORTH-facing suite, offering 655 sq.ft. of well-utilized interior space plus a spacious 180 sq.ft. balcony with premium composite wood deckingperfect for entertaining or relaxing outdoors. The smart, open-concept layout is free of wasted space and narrow hallways, creating a functional and comfortable flow that truly feels like home.Enjoy indirect natural light throughout the day and open sky views from the bright and airy living area. High-end finishes include Miele appliances, custom built-in organizers, and sleek modern bathrooms. The primary bedroom features two large double closets, while both bathrooms are equipped with oversized mirrored medicine cabinets for optimal storage.Located steps from the Spadina streetcar (direct to Union Station), The WELLs shops and restaurants, Canoe Landing Park, and just a short walk to the waterfront, Rogers Centre, Financial District, King West, and more. Easy access to Farm Boy, Sobeys, coffee shops, fitness studios, and the Tech Hub. Also close to GO Transit, VIA Rail, UP Express, Billy Bishop Airport, and scenic waterfront trails.Please note: amenity access is pending final completion and opening by the developer. (id:53661)
2411 - 230 Simcoe Street
Toronto, Ontario
Brand new never lived in 1 Bedroom, 1 Washroom Condo in one of the the most sought after locations available on Assignment! Open concept Living and Dining area. Modern kitchen with High End Integrated appliances,. Floor to ceiling windows. Large north facing balcony. Perfect Walk and Transit Score of 100, Bike Score of 98! 3 minute walk to St. Patrick Station, 13 minute walk to University of Toronto, 4 minute walk to OCAD, within 10 minute walk to hospitals on University Ave. Artists' Alley is a new landmark with a new proposed park and three towers. Streetcars, Subways, Union-Pearson Express, Billy Bishop Island Airport, Hospitals, Universities And Theatres are at your doorstep. Walk To U of T, OCAD, TMU and PATH system. Some photos have been virtually staged. (id:53661)

