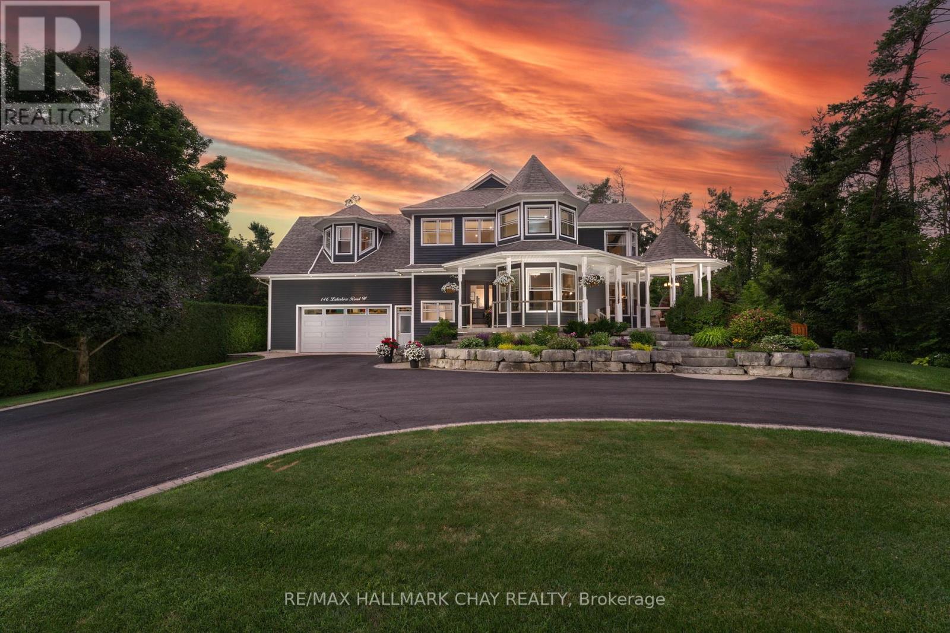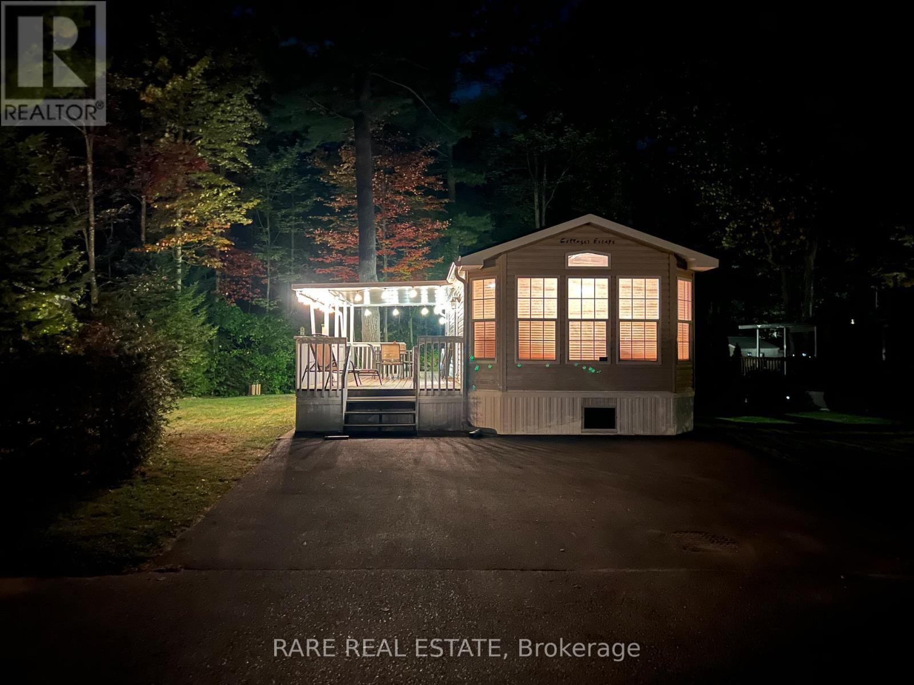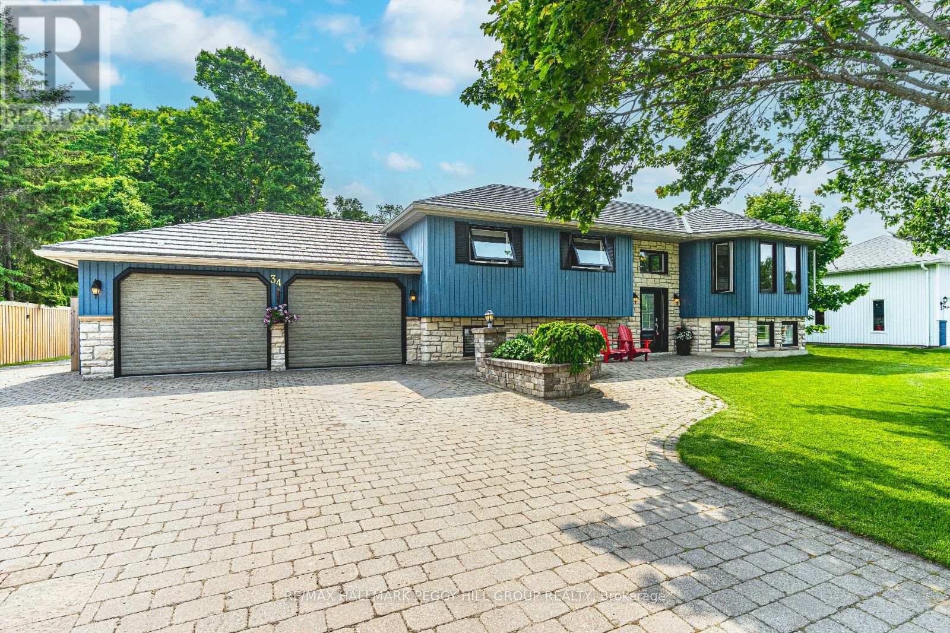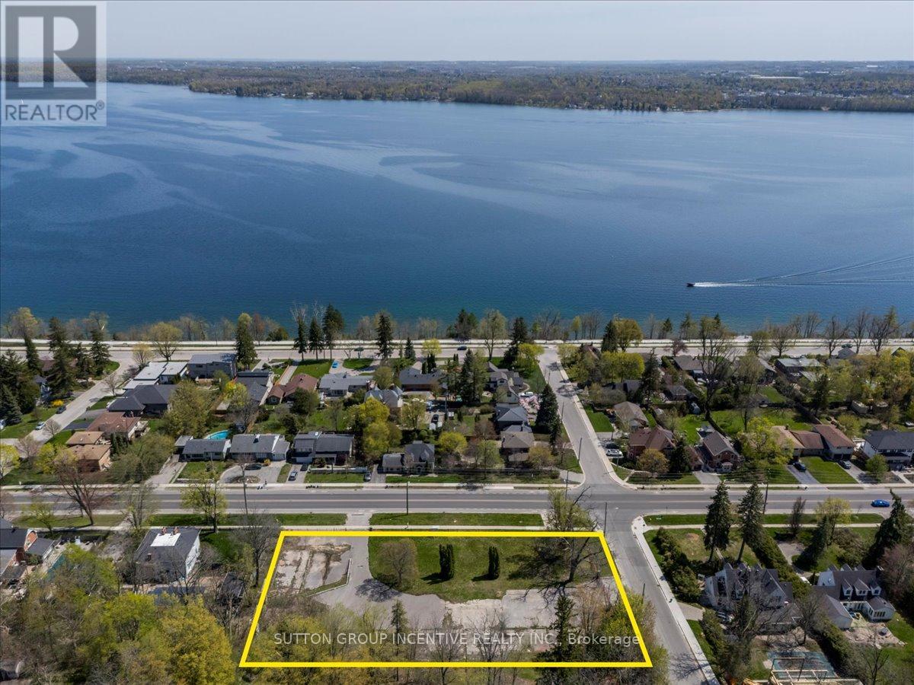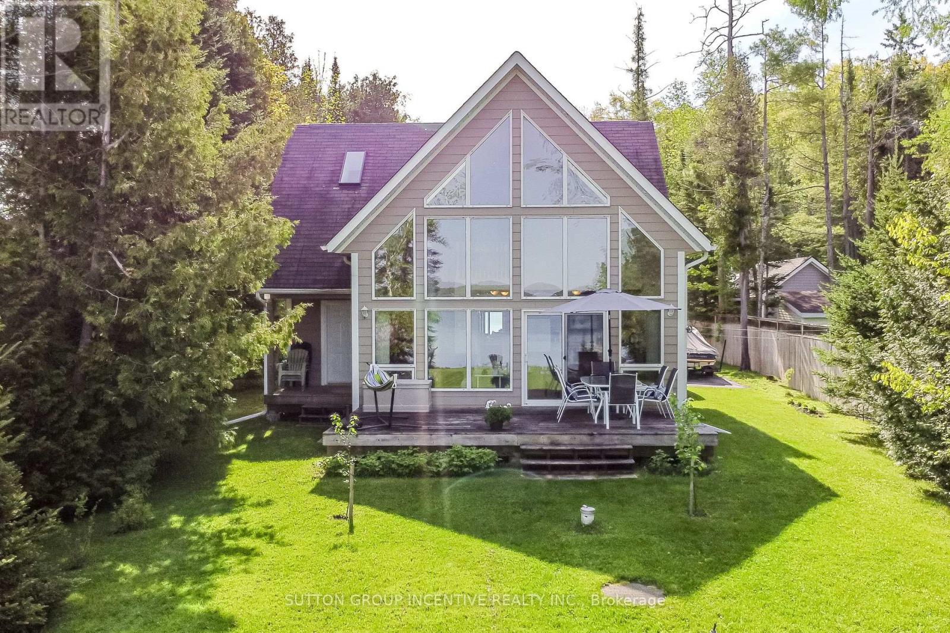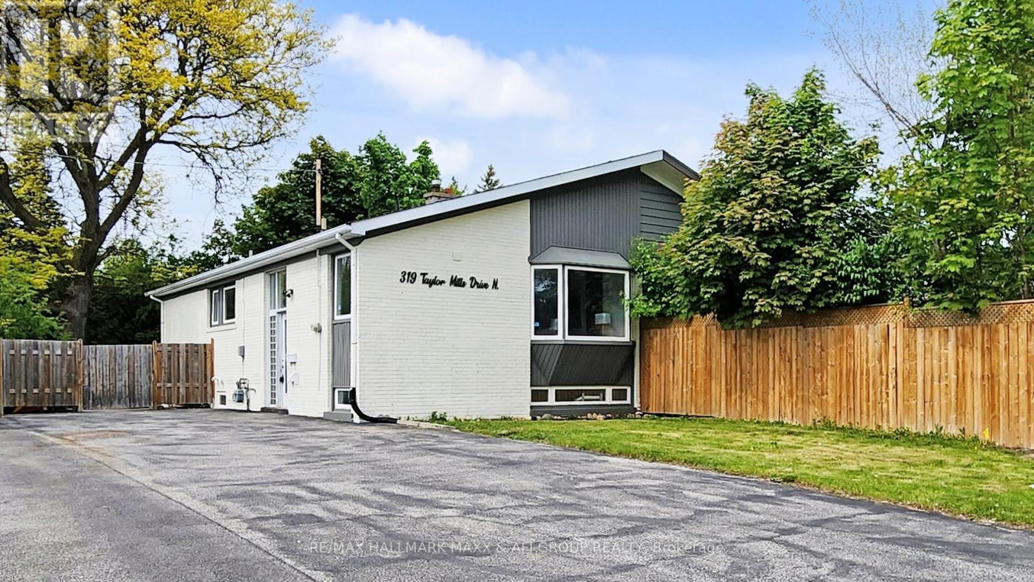146 Lakeshore Road W
Oro-Medonte, Ontario
146 Lakeshore Road West - your sensational STAY-CATION location in Oro-Medonte! This custom built haven is situated steps from Shelswell Park on the shore of Lake Simcoe, and features a resort-like backyard oasis to meet your summer fun & entertaining needs! Peace & tranquility abounds for an unmatched elevated lifestyle. Architectural details of this home are noted both inside & out via an amazing landscape package that includes in-ground sprinkler system, and carries from the curb appeal of the front yard with circular drive, covered wrap around porch through to the resort-like rear yard with in-ground pool, designated seating areas, cabana, outdoor gas fire pit! Tasteful neutral decor, high-end finishes highlight design and function at every turn. Over 2700 sq.ft. of sophisticated living space via 3+1 bdrms, 4 full baths, as well as extended living space in the full, finished lower level. From the moment you enter this home through the solid mahogany main entrance you are greeted by the welcoming airy foyer, open to above with an abundance of windows providing natural light. Open oak staircase leads you from the main level to the upper private living zone. Living room (home office) overlooks established front gardens. Gourmet kitchen, open to the great room - features upgraded s/s appliances, under mount sink, crown moulding, pot lights, hardwood flooring. Great room with expansive windows, feature wall fireplace. Convenience of mudroom, main floor 3pc bath, inside garage access, 3 exits to rear yard. Private upper living space starts with the versatility of the loft space (open to below) - home office, guest space - the choice is yours. Spacious primary suite with spa-like ensuite, fireplace, w/o to private deck for morning coffee dates! Comfortable bedrooms, main bath complete the 2nd level. Full finished lower level extends your functional living space with 4th bedroom, 4th bath, rec room, games room. (id:53661)
47 Finlay Road
Barrie, Ontario
What an opportunity to own an awesome family home located on a quiet street in Northwest Barrie that is close to everything. You can literally walk your child to public or catholic schools without having to cross a street! Extremely safe for your children. Original owners. 4 bedrooms, 2.5baths and an incredible open concept basement! All backing onto park and school. Good sized eat-in kitchen with walkout to fenced yard, that is open to the main floor family room with fireplace. Hardwood floors in living/dining room. Inside entry from double attached garage. Large primary with 5 pce ensuite and walk in closet. 3 other bedrooms and 4 pce bath on upper level. The basement fully finished and has a huge open rec room area, suitable for a pool table. Also has a gas fireplace and wet bar. Invite the friends over for a great get together.This home is close to just about everything you need. Shopping, Schools, Parks, recreation and much more. (id:53661)
48 Temagami Trail
Wasaga Beach, Ontario
Tucked away on a peaceful street, just a short walk from the sandy shores of Georgian Bay. The cottage includes 1 bathroom & 2 bedrooms one with a queen-size bed and the other with bunkbeds that have plenty of under-bed storage. Situated on a full engineered concrete pad, the unit provides clean and dry storage underneath. The property also features a paved driveway and a spacious shed. Fully furnished, this retreat is ready for your family to start enjoying immediately. Resort amenities include access to five inground pools, a splash pad, clubhouse, tennis court, playgrounds, mini-golf, and a short walk to the beach. The gated resort with security ensures peace of mind. Seasonal site fees for 2025 $7025+HST. Golf Cart Included w/ Sale Price!! (id:53661)
69 Greer Street
Barrie, Ontario
Modern 3-Bedroom Freehold Townhouse 1,838 Sq. Ft. | UN-Finished Basement | EV & Solar Ready Step into this beautifully upgraded 2-year-old freehold townhouse, offering 1,838 sq. ft. of above-ground living space with a perfect blend of comfort, style, and smart features. With 3 spacious bedrooms, 4 modern washrooms, smooth 9 feet ceilings and a large un-finished basement, this home checks every box. Enjoy premium flooring, a designer-upgraded kitchen with a waterfall island, and elegantly renovated bathrooms throughout. The bright and airy open-concept layout is ideal for both daily living and entertaining. The un-finished basement includes a 3-piece washroom, providing extra space for a guest suite, home office, or recreation room. This home is EV-ready with a rough-in for electric vehicle charging and a solar energy conduit-making it perfect for environmentally conscious buyers. Additional features include a single-car garage with private driveway, and a fully fenced backyard great for kids, pets, or summer BBQs. Located close to schools, parks, shopping, public transit, and major amenities, this turnkey home offers modern living in a vibrant community. A rare find that blends style, function, and forward-thinking features, minutes away from Friday Harbour Resort -this is the one you've been waiting for... (id:53661)
26 West Oak Trail
Barrie, Ontario
MODERN HOME WITH MANY UPGRADES!!! - MOVE IN READY! Stunning Modern Family Home in Prime Barrie Location! Welcome to this beautifully designed and spacious 4-bedroom home with a large main-floor office on main floor perfect for working from home or multi-functional family living. Located on a quiet, private street in a sought-after, family-friendly neighbourhood, this property is just steps from a brand-new park, playground, and the upcoming elementary school. Inside, you'll find upgraded hardwood floors throughout the main level and a custom-stained solid oak staircase that adds warmth and elegance. The fully upgraded kitchen is a chefs dream, featuring quartz countertops, stylish backsplash, high-end stainless steel appliances, and a gas stove for culinary enthusiasts. Enjoy the comfort and convenience of custom blinds throughout the home, including one motorized blind controlled by remote perfect for effortless light control and privacy. The generous primary bedroom is a true retreat, offering a luxurious 5-piece ensuite with modern finishes and two spacious walk-in closets. The basement offers separate entrance door, and large window, great potential for in-law suite or great for additional living area. With one of the most attractive elevations built by developer "Great Gulf", this home combines curb appeal with high-quality craftsmanship. Enjoy easy access to Hwy 400, Barrie South GO Station, and all essential amenities including Costco, Metro, Zehrs, schools, gyms, golf courses, restaurants, and movie theatres. Plus, you're only 10 minutes from the beautiful beaches and waterfront parks of Lake Simcoe. This home truly offers the perfect blend of modern luxury, space, and unbeatable convenience. Don't miss your chance to make it yours! (id:53661)
34 Foyston Park Circle
Springwater, Ontario
BEAUTIFULLY DESIGNED, MOVE-IN READY, & A BACKYARD BUILT FOR LUXURY OUTDOOR LIVING! Discover this truly exceptional home in a warm, walkable community surrounded by parks, sports facilities, everyday conveniences, and top-rated schools! This stunning property backs onto agricultural land with no direct rear neighbours, offering privacy and breathtaking sunsets over the open countryside. Enjoy seamless access to Snow Valley Ski Resort, hiking trails, and conservation areas, with the vibrant city amenities of Barrie and the sandy beaches of Wasaga just 20 minutes away. The beautifully landscaped front yard, maintained by an inground sprinkler system, leads to a generous driveway and oversized 2-car garage with room for RVs, trailers, or boats. The extended drive continues to a private back shop tucked in the trees, perfect for a home business, workshop, or serene escape. Your backyard oasis is ready for entertaining with a fully fenced inground pool, hot tub, a cedar deck and expansive patio, sauna, pool bar, outdoor shower, a charming gazebo, and a heated/insulated bunkie for guests. Two gas BBQ hookups and a power awning make outdoor hosting effortless and enjoyable all summer long. Inside, the spacious open-concept design connects sunlit living, dining, and kitchen areas with large windows and a walkout to the backyard. The custom chefs kitchen features built-in island prep space and a breakfast bar, setting the stage for elevated daily living. Three generous main floor bedrooms include a primary suite with tranquil backyard views, while the sleek 4-piece bath adds a spa-like touch. The fully finished lower level offers a large rec room, additional guest bedroom, stylish 4-piece bath with a dual vanity, and a walkout mudroom. With a newer water softener system, refined finishes, and every detail thoughtfully updated, this #HomeToStay is completely move-in ready and waiting for you to enjoy! (id:53661)
114 Blake Street
Barrie, Ontario
Exceptional one-acre corner infill lot nestled in prestigious established neighbourhood where heritage meets opportunity. This rare find offers a Buyer the chance to create low-rise residential that honours the area's distinguished character while maximizing potential of this preferred address. The generous corner positioning provides optimal access and design flexibility for a development that respects the neighbourhood's refined aesthetic. Sold strictly "as is, where is" under Power of Sale with no representations or warranties from Seller. Property presents excellent rezoning potential for a thoughtful, neighbourhood-appropriate development. Perfect location to blend modern living with old-world charm in the East End of Barrie's most coveted locations. (id:53661)
10 Buttercup Lane
Springwater, Ontario
Lakefront Living on Orr Lake! Enjoy breathtaking views and year-round recreation from this lovely 1.5-storey home offering approximately 50 feet of waterfront with a 90 ft Bertram dock perfect for boating, fishing, or simply soaking in the serene surroundings with southwest views. This 3-bedroom, 2-bathroom, attached 2 car garage home built by Viceroy Homes features 1274 sq ft of well-maintained living space. Open living room and kitchen with panoramic views of the waterfront through the cathedral floor to ceiling windows. The main floor bedroom and full bathroom offers easy living while the upper level offers additional privacy for family or guests. The main floor walks out to a wooden deck which is ideal for entertaining, and the front yard offers additional space down to the lake to spend making memories and family time. Super location for both outdoor summer or winter activities with ski resorts Mount St Louis and Horseshoe Valley, snowmobile trails, golfing, biking and walking trails all nearby and easy commute to Hwy 400 just 10 mins. Whether you're looking for a weekend retreat or a full-time residence, this property is perfect for your relaxing lakeside living. (id:53661)
105 Duckworth Street
Barrie, Ontario
OPEN HOUSE SAT. JULY 19TH 1-3 PM! OFFERS WELCOME ANYTIME! QUICK CLOSE AVAILABLE! Welcome to this exquisite 2-storey home in the sought-after Codrington community. Set on a beautifully landscaped, pool-sized half-acre lot surrounded by mature trees, this serene retreat offers both privacy and convenience, just minutes from downtown Barrie and Kempenfelt Bay. Meticulously renovated throughout, the home boasts a stunning Fraser Wood and Limestone exterior with White Pine timbers. Inside, you'll find hardwood, stone, and tile floors, vaulted ceilings, custom millwork, and elegant built-ins. The sun-filled living and dining areas are perfect for entertaining, while the gourmet kitchen impresses with quartz counters, a centre island, pantry, pot lights, and breakfast nook. The open-concept family room features a Rumford wood-burning fireplace and walks out to a custom tongue-and-groove covered deck ideal for year-round enjoyment. Upstairs offers 3 spacious bedrooms, a 4-pc bath, and a versatile media room (or potential 4th bedroom). The luxurious primary suite includes his & hers closets and a spa-like ensuite with double shower, deep soaker tub, and heated floors. The finished basement adds a large rec room, laundry with built-ins and sink, and ample storage. Other highlights: 200 AMP panel, upgraded insulation, 2-car garage, oversized shed, in-ground sprinklers, and no sidewalk. This exceptional home combines timeless design, modern comfort, and natural beauty perfect for entertaining and everyday living. (id:53661)
319 Taylor Mills Drive N
Richmond Hill, Ontario
A rare opportunity to own this beautifully Fully upgraded 3-bedroom semi-detached home, featuring a ***Legal Basement Apartment (Certificate Attached to Listing)*** with a separate entrance and Separate laundry. This home offers 1,012 square feet of the above the ground, as per MPAC. Located in a high-demand Richmond Hill neighbourhood, close to top-ranking schools, community centre, and GO Station. This Beautiful Home Offers a Functional Layout, Generously Sized Bedrooms, Freshly painted (2025), New flooring (2025), Furnace (2024), Stainless Steel Appliances, Quartz Countertops, and a Fully Fenced Backyard. **Legal Basement Apartment with an A+++ Tenant Paying $2,150/Month Plus 40% of Utilities. Tenant is Willing to Stay.** A Must-See Property! (id:53661)
45 Royal Crown Road
Markham, Ontario
Beautiful Detached 3 bedroom Upgraded Family Home , Bright, Open Concept Kitchen W/ Island & Breakfast Area , Hardwood Through out, Crown Molding, Pot Lights, Finished basement with huge rec room, Steps To Mount Joy Go Station, Walk To Beautiful Swan Lake, Minutes To Mainstreet Markham, Cafes, Supermarkets, Restaurants, Bur Oak Ss, Markville Mall, Within Pierre Elliot Trudeau School District (id:53661)
3609 - 2908 Highway 7 Road
Vaughan, Ontario
*Semi Corner Unit* In A 2 Years Old Building At Sought After Location,2 Minutes Walk To Vaughan Metropolitan Subway Station. Close To 400/407, Steps To Viva Transit, Shops, Restaurants, Park.2 Br + Den, 2 Full Bath With Magnificent Views Of Cn Tower And Toronto City. Bright& Sunny 900 Sft Unit With Floor To Ceiling Windows. Euro Style Upgraded Kitchen With Backsplash, Quartz C/T, Ss Fridge , Dw, B/I Cook Top. Washer & Dryer. High Ceilings. (id:53661)

