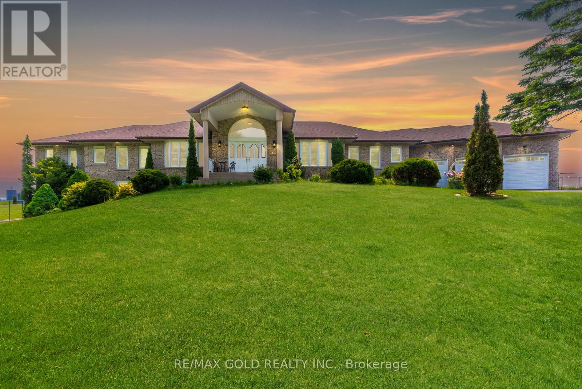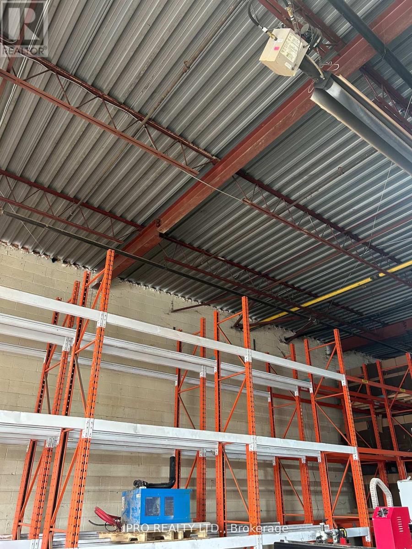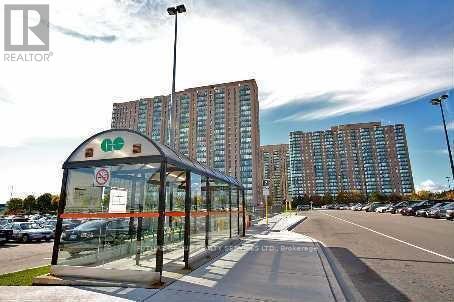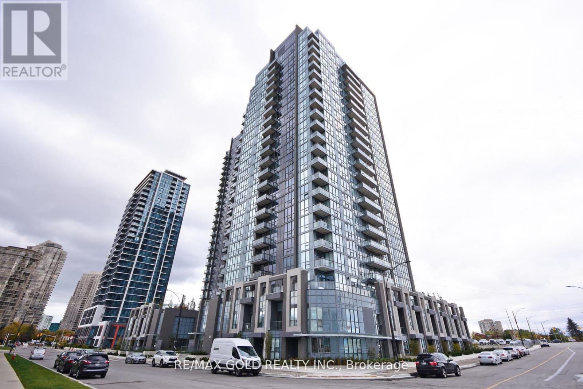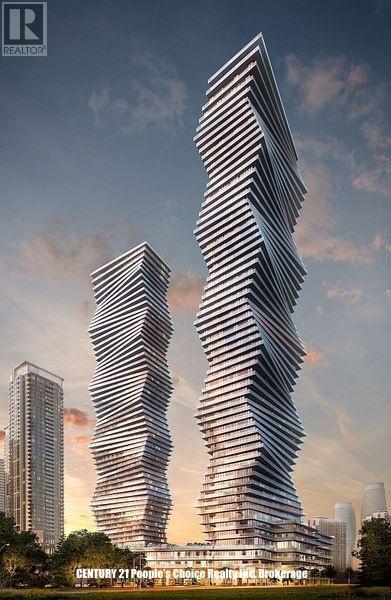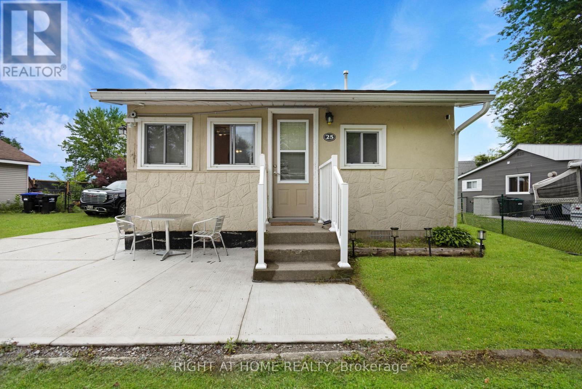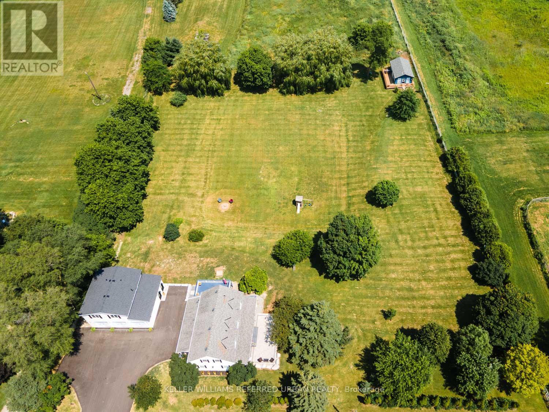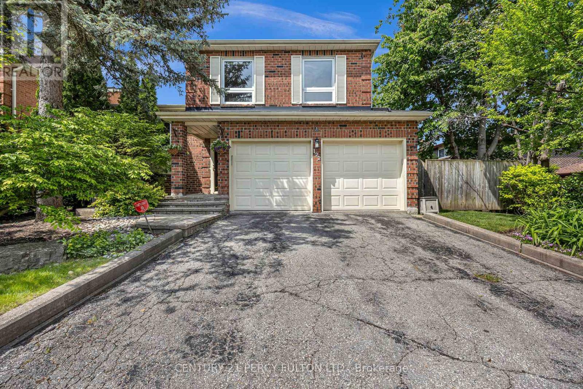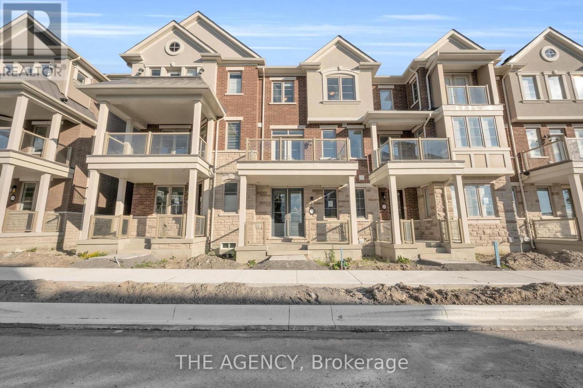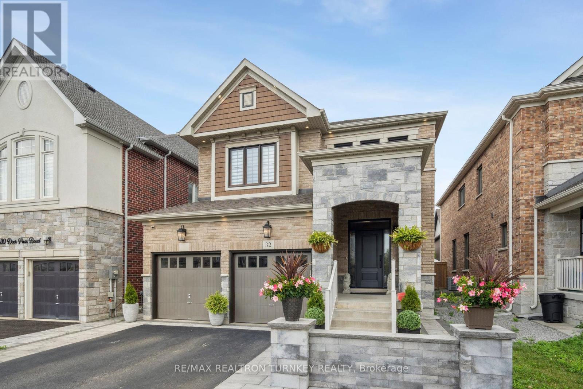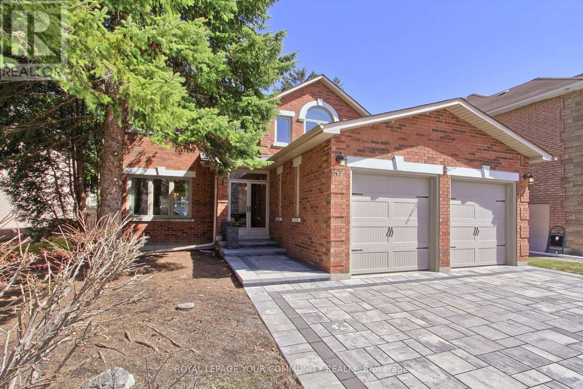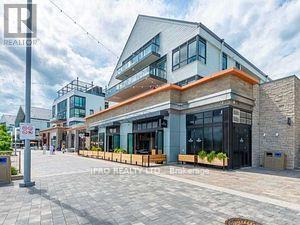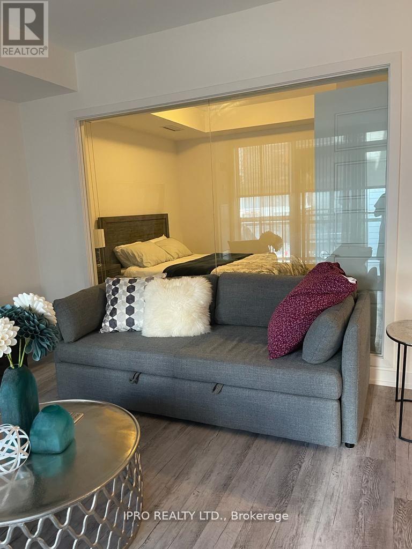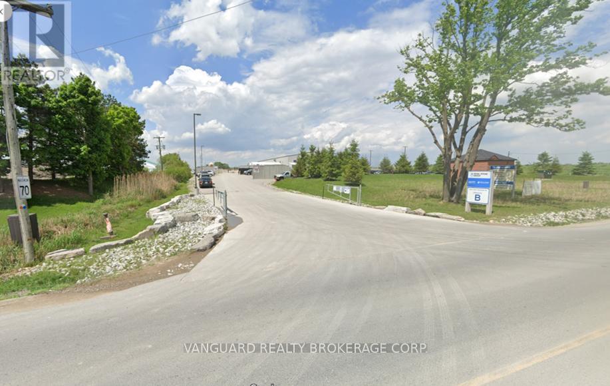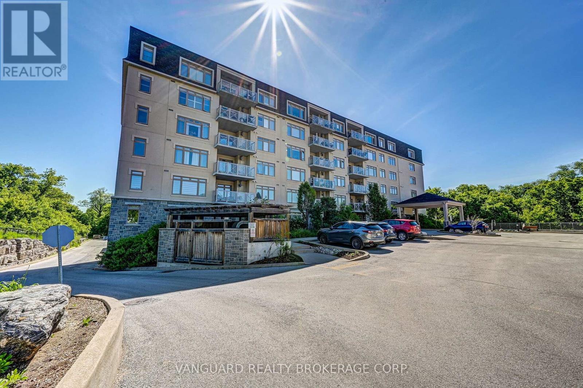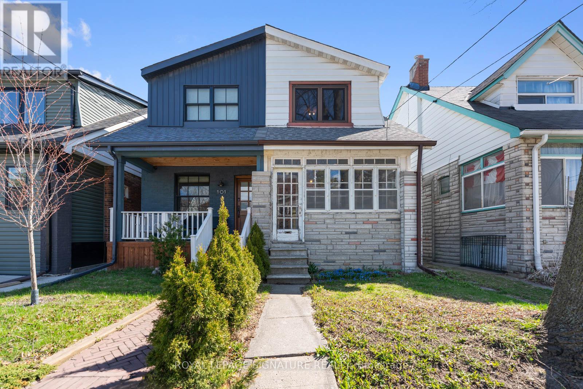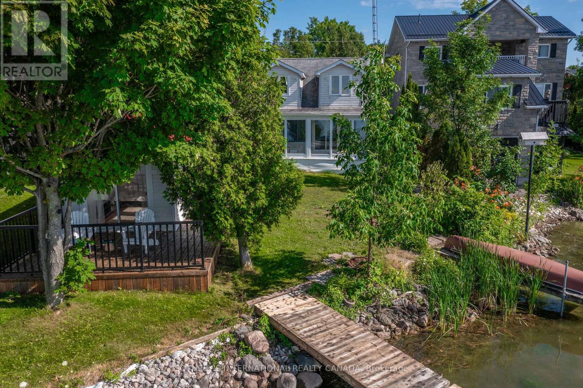45 Humber Trail
Caledon, Ontario
Welcome to A Distinguished Estate Nestled on a Tranquil Cul-de-Sac. Step into a world of privacy, luxury, and country charm at this stately bungalow located at 45 Humber Trail in beautiful Caledon. Sitting on a sprawling, private lot surrounded by open fields and rolling countryside, this spectacular residence offers nearly 4,000 square feet of finished above-ground living space and a lifestyle. The dramatic foyer welcomes you with double doors and a grand arched window that floods the space with light. The open-concept upper landing features classic oak railings and overlooks the main staircase. Thoughtfully designed hallways with wall sconces create an inviting ambiance, leading to bedrooms on one side and entertaining spaces on the other. Each of the four bedrooms offers generous square footage, large windows for natural light, and spacious closets. The primary suite is a luxurious heaven with peaceful views of the surrounding countryside. This stunning home also features a fully finished 3-bedroom basement with a separate entrance and half Unfinished, offering incredible rental potential or space for extended family. Whether you're looking to generate extra income or accommodate guests in comfort and privacy, this versatile lower level adds exceptional value. This custom-built bungalow sits on a premium oversized lot, providing endless opportunities for entertainment, relaxation, and recreation. The property boasts an impressive facade with a circular driveway, three-car garage, mature landscaping, and charming curb appeal. With no neighbors behind and expansive farmland views, you'll feel as though you own your own private retreat yet you're still just minutes from city amenities, shops, and major highways. Whether you're an executive looking to escape the city, a growing family seeking space, or someone wanting a serene place to retire, 45 Humber Trail checks all the boxes. Homes of this caliber and charm dont come on the market often don't miss your chance. (id:53661)
4 - 101 West Drive
Brampton, Ontario
Industrial shell space in commercial/industrial building located in busy industrial area of Brampton. *Warehouse* - prime location in brampton industrial hub. M2 zoning permitting. Minutes away from hwy 410. Lots of usage including warehousing, storage or manufacturing. Do not miss out! Public transportation at your door. Two truck level doors. *No mechanical or auto repair permitted* (id:53661)
1815 - 145 Hillcrest Avenue
Mississauga, Ontario
One Of A Kind Unit At Hillcrest! Marble Flooring In Kitchen And Entrance! Beautiful, Professionally Renovated Unit. Will Not Last Long. Den Can Be Used As A Second Bedroom. Great Layout. Immaculate Unit Amazing Location. Minutes Walking Distance To Go Train. Breathtaking South Western View. Parking Steps To Door. No Smokers. No Pets. (id:53661)
1919 - 5033 Four Spring Avenue N
Mississauga, Ontario
Motivated Seller!!! Price to sell.Great opportunity for a first-time Buyer!!! This beautiful and spacious corner unit features a modern, open-concept layout, making it great for entertaining. It boasts 2 bedrooms, 2 washrooms, a living room with a walk-out to a balcony, and floor-to-ceiling windows. Approximately 900 square feet of comfortable finishes plus a 43-square-foot balcony. Impressive and abundant amenities: games room, children's playroom and playground, gym, indoor pool, hot tub, Party room, media room, sauna, guest suites and visitor parking. The prime parking spot is located on Level P2, Parking Spot 108. One Locker included. Transit, highways, future Light Rail Transit, shops, & restaurants. Close to all amenities. Offers a convenient, sociable & secure condo lifestyle. (id:53661)
501 - 3900 Confederation Parkway S
Mississauga, Ontario
Welcome to luxurious living at M City in the heart of Mississauga! This stunning 3-bedroom, 2-bath (one of the largest units at M City! 1226 Sq Ft Plus 342 Sq Ft ) condo offers breathtaking, unobstructed views and a spacious open-concept layout with floor-to-ceiling windows. The Podium/ Terrace is perfect for enjoying in summer. Enjoy a modern kitchen with quartz countertops, built-in appliances, and a large island perfect for entertaining. The primary bedroom features a walk-in closet and a spa-inspired ensuite. Whether you're exploring the vibrant city life or relaxing in the comfort of your luxurious home, this condo provides the perfect balance of urban living and tranquility. Step out onto your expansive balcony for panoramic city and lake views. World-class amenities include a rooftop pool, gym, 24-hr concierge, party room, skating rink & more. Steps to Square One, Sheridan College, and proximity to UTM, transit, highways, parks & dining. Parking & locker included. Perfect for families, first-time buyers, or investors! Don't miss out on the opportunity, A must-see! (id:53661)
292 St Vincent Street
Barrie, Ontario
Amazing Location, Walk To schools, college, Amenities & Public Transit. 3 Parking Spaces. separate Laundry, large windows, Fully Fenced Backyard, Ensuit Laundry (id:53661)
3510 Brennan Line W
Severn, Ontario
A Masterpiece of Modern Elegance in a Tranquil Country Setting. Prepare to be captivated by this custom-built bungalow a residence that redefines luxury living. Meticulously crafted with premium upgrades throughout, this home offers an exquisite blend of opulence, functionality, and serene countryside charm, all just minutes from Orillia. Step inside the expansive open concept main level, where natural light floods through oversized windows, illuminating every curated detail. The heart of the home an entertainers dream kitchen features: massive quartz-topped island, full wet bar, generous walk-in pantry and Custom cabinetry with designer lighting. Flowing seamlessly from the kitchen is the great room, a dramatic space boasting 14-ft beamed and shiplap ceilings, a striking fireplace, and custom LED ambient lighting. Step through oversized glass doors to a grand stone patio, ideal for alfresco dining and sophisticated outdoor entertaining. The primary suite is your personal sanctuary, complete with: spa inspired 5-piece ensuite featuring a freestanding soaker tub, luxurious walk-in shower, and dual vanities, fully outfitted walk-in closet with custom storage solutions. Two additional generously sized bedrooms share a designer 5-piece bath, while the main floor is completed by a stylish mudroom, laundry room, and wide plank engineered hardwood flooring throughout. Descend to the fully finished ICF basement, where possibilities abound. This level offers: An additional bedroom and full bathroom, A state of the art synthetic ice hockey rink (a truly rare and extraordinary feature in a private residence), Expansive space for a home theatre, gym, or recreation lounge. The oversized, heated 3-car garage is equally impressive, fully insulated with epoxy coated floors. Set on a peaceful lot backing onto open farmland, the property offers direct access to the OFSC snowmobile trail, and is ideally situated just a short drive to local beaches, shopping, dining, and more. (id:53661)
312 - 5 Greenwich Street
Barrie, Ontario
Welcome to Greenwich Village, an exceptional community nestled in the heart of the Ardagh Bluffs and surrounded by the natural beauty of Bear Creek Eco-Park. Known for its tranquil setting and scenic surroundings, Greenwich Village is one of the most picturesque places to call home. Suite 312 is located in the sought-after Washington building and offers a rare, unobstructed view of the lush eco-park from every window and the expansive balcony. Offering the feel of a bungalow without the upkeep, this spacious 1,464 sq. ft. suite features two generous bedrooms, a large den, two full bathrooms, a private foyer, and a bright open-concept living and dining area that flows seamlessly onto a covered balcony, perfect for entertaining or relaxing outdoors. This suite also comes with one of the most desirable parking spots, extra wide and directly across from the elevator lobby, as well as one of the largest storage lockers in the building. Interior finishes have been thoughtfully upgraded, including engineered hardwood flooring, California knock-down ceilings, crown moulding, oversized baseboards and window casings, and Hunter Douglas window coverings. The gourmet kitchen boasts solid wood white cabinetry, granite counters, a ceramic tile backsplash, an undermount double sink, under-cabinet lighting, rollout pantry drawers, sleek black stainless KitchenAid appliances (with waterline to the fridge), and upgraded plumbing. Both bathrooms include granite counters, a glass-tiled shower, and upgraded plumbing fixtures. A compact water softener adds to the suite's modern comforts. The primary bedroom includes a large walk-in closet and ensuite bath, creating a comfortable and private retreat. Barbecues are permitted on the oversized balcony, and being on the third floor means your views align with the treetops, creating a peaceful, elevated retreat. Suite 312 is truly a hidden gem in one of Barrie's most desirable communities, don't miss your chance to make it yours. (id:53661)
248 Ferndale Drive S
Barrie, Ontario
Location is everything and this updated semi-detached home is one of the best opportunities in Barrie! 3 bedrooms and 3 bathrooms in the Holly area backing onto a forest in the Ardagh Bluffs with 17 km of hiking trails and over 500 acres in total, just minutes from your home for walking pets and to enjoy nature. Over 1600 sq ft of total space. Sharp curb appeal. No rear neighbours. *UPGRADES* include: Vinyl Plank and Engineered Hardwood Floors(2022). Furnace/AC(2023). Roof(2015). Garage Door(2024). Updated Kitchen(2022). All 3 Bathrooms Updated(2022). Accent Wall Panels and Wainscoting(2022). S/S Dishwasher(2024). S/S Stove and Microwave(2022). S/S Oversized Fridge(2015). Washer and Dryer(2023). Back Sliding Glass Door(2020). Front Door with Glass Insert(2021). Front Yard Stone and Landscaping(2025). Backyard Stone and Landscaping(2025). Rough in Basement Bathroom. 200 AMP Service. Garage Door Opener. EcoB Smart Thermostat. Perennial Garden Backyard. The best commuting location from Barrie to the GTA. Surrounded by top rated schools, parks and the newest amenities! (id:53661)
11 Kodiak Terrace
Barrie, Ontario
Welcome to This Stunning Freehold Townhome in One of Barrie's Most Desirable Communities! This beautifully maintained 6 Year Old home is truly move-in ready, perfect for first-time buyers or those looking to downsize without compromise. Step inside to an open-concept main floor featuring a spacious family room, kitchen, and a den, that comes complete with stylish built-in cabinetry and a beverage fridge, ideal for effortless entertaining. No detail has been overlooked with premium upgrades throughout, including KitchenAid stainless steel appliances, elegant laminate flooring, a large centre island with a granite countertop, upgraded cabinet and door hardware, pot lights, and chic decorative wall trim. On the Upper Level you'll find two generously sized bedrooms. The primary suite offers a walk-in closet with custom built-in organizers and a semi-ensuite, while the second bedroom also features thoughtfully designed closet organizers. Enjoy outdoor dining and morning coffee on your large private balcony, accessible directly from the kitchen. Additional conveniences include inside entry from the garage to a ground-floor laundry room with a 2-piece bath and extra storage, plus an extended driveway accommodating parking for two vehicles. This is low-maintenance living at its best, all just minutes from Hwy 400 and 27, shopping, parks, fabulous restaurants and schools. Simply move in and start enjoying everything this fabulous home and location have to offer! (id:53661)
17 Tobias Lane
Barrie, Ontario
New Modern Townhouse 1318 sq ft 2 Bds, 2.5 Baths & a W/O Basement. Modern & Executive Look. Open Concept Living/Dining/Kitchen. 9' Ceiling on Main. W/O Deck to be Built! Single Garage with Interior Entry! Walkout unfinished Basement. Stainless Steel Appliances & Stone Counters. Minutes to GO Station & Retails! Approx. 10 Minutes from Hwy 400. (id:53661)
25 Playfair Drive
Tay, Ontario
Welcome to a unique fully renovated and updated four season cottage in Cottage Community at the mouth of the Sturgeon River! This cottage has been fully Winterized With deeded private access to river reaches Georgian Bay which makes ideal for swimming, Fishing, Hiking, Canoeing, Skiing , Kayaking and Golfing all nearby. This home featuring: two bed bedrooms, new concrete side yard land scaping, brand new Ac, new water Tank , security camera and solar light post, roof shingles in 2022, new well drilled 2021. it has Two road access points: North via Playfair Drive, South via Duffy Drive, with short dive into towns of Waubaushen and Victoria Harbor . Approximately One and half hour drive to Toronto. (id:53661)
44 Allenwood Road
Springwater, Ontario
Live in Luxury and Comfort in Springwater Lease the Hunter Model Today! Welcome to your next home in one of Springwater's most desirable and growing communities! This stunning, nearly-new 4-bedroom, 3-bathroom Hunter model by Huron Creek Developments offers almost 3,000 sq. ft. of beautifully upgraded living space, perfect for families, professionals, or anyone seeking comfort, space, and style. Why You'll Love Living Here: Expansive and bright layout with soaring vaulted ceilings in the foyer and great room Over $175,000 in premium upgrades including high-performance flooring, a designer kitchen and bathrooms, and an insulated garage113 ft. wide premium lot ideal for entertaining, gardening, or relaxing outdoors4 spacious bedrooms upstairs, including a Jack-and-Jill bath and a private ensuite perfect for families or guests Large unfinished basement with big windows ready for your personal touch Nearby Amenities for Easy Living: Groceries & Shopping: Minutes from Foodland, Walmart, and local boutiques Dining: Close to family restaurants, cozy cafes, and popular takeout options Recreation: Near trails, parks, and sports facilities perfect for active lifestyles Healthcare: Easy access to clinics and nearby hospitals in Barrie Education: Great schools nearby with convenient school bus service Weekend Fun: A short drive to Wasaga Beach, Snow Valley Ski Resort, and golf courses Prime Location with Commuter Convenience 90 minutes to Toronto30 minutes to Barrie Quick access to Hwy 400 and Hwy 27 Move-in Ready. Available for Lease Today! Whether you're upsizing, relocating, or looking for a fresh start, this home offers comfort, style, and unbeatable convenience in a peaceful, family-friendly neighborhood. Your new home in Springwater is waiting! (id:53661)
26925 Highway 48 Road
Georgina, Ontario
Unlock the Potential of 10 Prime Acres in One of York Regions Fastest-Growing Corridors! An exceptional opportunity awaits developers, investors, and visionary business owners in the thriving community of Sutton/Jacksons Point. This 10-acre property offers unmatched flexibility with C-2 Commercial Highway Zoning on approximately 6 acres and potential for residential multi-family development across the site. Boasting 357 feet of direct frontage on high-traffic Hwy 48, this site offers maximum visibility and accessibility all within the direct path of the future Hwy 404 expansion. Existing 18-room motel (vacant) offers value-add or redevelopment potential! Licensed 2+ acres of open yard storage with strong income opportunity! Vacant 2-bedroom home onsite Ideal for commercial plaza, gas station, hotel/motel, storage, or multi-residential (buyer to verify)! Surrounded by new subdivisions, growing population, and increased demand for services! Minutes from Lake Simcoe, Sibbald Point, and The Briars Resort, and only 15 mins to Keswick or 1 hour to Toronto. Whether you're seeking long-term investment or ready-to-develop land in a booming area, this is a golden opportunity to shape the future of Sutton! (id:53661)
308 - 65 Oneida Crescent
Richmond Hill, Ontario
***Luxury Extremely/Bright Clean Unit In High Demand Building With North View .This Unit Features 2 Bedrooms, 2 Bathrooms, An Open Balcony, Laminate Floors, 5 Stainless Steel Appliances Plus A Microwave; Parking Included; Skycity's Amenities Are Top Notch - 24 Hour Security-Large Exercise Area-Indoor Pool & More! Walking Distance To Go Train, Public Transit, Shopping, Movies, Restaurants, Parks++ (id:53661)
17145 8th Concession Road
King, Ontario
Arguably one of the best opportunities in King, this sprawling 2-acre estate offers endless possibilities with three separate buildings to truly live your best life.Work from home or earn income effortlessly with a newly built apartment perched above the pristine 3-car garage complete with an electric car charger. Enjoy sweeping views of your property from expansive sun decks while snacking on fruit from your own trees. With two kitchens and a charming garden house, this is an entertainers paradise perfect for weddings, parties, or your own private sports events. A newly paved driveway makes hosting a breeze, and the massive flat backyard offers serene, endless views that invite imagination. Whether you're looking for a multi-generational retreat, an income-generating property, or a show-stopping venue, the possibilities here are truly endless. (id:53661)
207 Church Street S
Richmond Hill, Ontario
Welcome to 207 Church St S in Richmond Hills sought-after Harding community. This 2+1 bed, 2-bath detached home features a granite eat-in kitchen with walkout to deck, hardwood floors, and a finished basement with rec room, gas fireplace, and extra bedroom. Includes central air, gas heat, detached garage, and parking for 4. Steps to Yonge St, schools, parks, shops, and transit. Future value secured with upcoming subway and GO station upgrades. Vacant and move-in ready! (id:53661)
122 Wootten Way N
Markham, Ontario
This 3 bedroom , 5 level side split detached home in an unparalleled location, just mins from schools (St. Julia, Billant Catholic, Little Rouge Public, Markham District High, St. Brothers Andres Catholic High and Speciality schools of Unionville and Bill Crothers), scenic parks, and convenient transit. A short walk brings you to the nearby hospital, making this an ideal setting for families and professionals alike. Inside, discover a warm and inviting family room centered around a cozy fireplace with a walkout to your backyard and awaiting hot tub, perfect for relaxing evenings. Entertain guests with ease in the expansive living and dining areas designed for comfort and connection. The custom vestibule with striking flagstone flooring sets the tone for this thoughtfully designed home, while the wide, welcoming hallway offers direct access to the garage for added convenience. A stunning bow window graces the front of the home, filling the space with natural light. Upstairs, the spacious primary suite features its own private sitting area, a walk-in closet, a luxurious 4-piece ensuite, and its own fireplace for that extra touch of indulgence. Don't miss this rare opportunity to transform this expectational property into your dream home, in a truly most desirable location! (id:53661)
60 Townwood Drive
Richmond Hill, Ontario
Welcome to 60 Townwood Dr A beautifully maintained and spacious family home in one of Richmond Hills most sought-after neighborhoods! This charming 4-bedroom, 3-bathroom property offers a functional layout, bright and airy principal rooms, and a generous backyard perfect for family enjoyment. Located in a quiet, family-friendly community surrounded by top-rated schools, parks, and convenient amenities. Hardwood flooring throughout (Brand new on second floor), large windows, upgraded kitchen with stainless steel appliances, and a cozy family room with fireplace. Steps to public transit, shopping, and Hwy 404/407. Ideal for a responsible family looking for comfort and convenience in a premium location. (id:53661)
603 - 65 Oneida Crescent
Richmond Hill, Ontario
Gorgeous Sunlit South Facing Large 2 Bedroom + Den Suite Now Available, With 2 Side-by-Side Parking Spaces At The Prestigious Skycity 2 Condos In Richmond Hill. Features Approximately 900 Sq Ft With High Ceilings And Upgrades Throughout. Unparalleled Fitness And Recreation Facilities Available, With Indoor/Outdoor Spaces. Steps Away From Community Center & Schools, Viva Transit, Langstaff GO Station, Shopping And Restaurants. Easy Access To Hwy 7 & Hwy 407, Very Family Friendly And Walkable Area. (id:53661)
305 - 3600 Highway 7
Vaughan, Ontario
Bright 1 bedroom plus Den, 1 bath condo at Centro Square! 10 Foot ceilings throughout, complete with crown mouldings add elegance and a sense of space. Functional layout with a large bedroom and a private den perfect for a home office or spare single bed, and kitchen with full-size stainless steel appliances, complete with centre island. Private, secluded terrace with western exposure surrounded by large evergreen trees make this the perfect retreat. Walking distance to parks, schools, restaurants, entertainment, everything you need! Keeps you connected via TTC, Viva, YRT, GO, and one underground parking space included. Building features amazing amenities, including visitor parking, concierge, gym, party/meeting room, indoor pool, sauna and steam room, outdoor terrace with BBQs, virtual golf, billiards, and more! (id:53661)
614 - 9245 Jane Street
Vaughan, Ontario
Welcome to Luxurious Bellaria Condominium. live in like a 5 star hotel. Gated community that make it very safe and exclusive. Large one Bedroom unit Features A Functional Open Concept with Efficient Layout, Spacious Primary Room With A four Piece Ensuite Bath., 9ft Ceilings, Clear view, Large Kitchen With Stainless Steel Appliances. Excellent Location In Vaughan. Minutes To Vaughan Mills, Restaurants, Highway, Wonderland And Hospital. 24-Hr Security, Gym, Party Room, Guest Suites. Party Room, Exercise Room and Visitor Parking. One Parking and One locker included. (id:53661)
33 Bruce Boyd Drive
Markham, Ontario
Welcome to this luxury freehold townhome by Ballantry Homes in the heart of Cornell, offering nearly 2,400 sq ft of upgraded living space, including a rare ground-floor in-law suite and a spectacular private rooftop terrace.This 4-bedroom, 4-bathroom home features 9-ft ceilings, hardwood flooring, and elegant tile work across the ground and second floors. The chef-inspired kitchen is the heart of the home, showcasing custom cabinetry, pot lights, an oversized quartz island, upgraded gas range with air-fry oven, water line to fridge, and a spacious walk-in pantry all opening onto a large balcony with a gas line for BBQs. Upstairs, the primary retreat offers a Juliet balcony, walk-in closet, and a stunning 5-piece ensuite with a soaking tub and glass shower. All bedrooms are bright and spacious, while the third-level laundry adds everyday convenience. The rooftop terrace offers over 400 sq ft of open-air space, perfect for evening relaxation, stargazing, or entertaining. Enjoy a double car garage, private driveway, and proximity to Markham Stouffville Hospital, Cornell Community Centre, the new Cornell Bus Terminal, top-rated schools, and parks. Live in one of Markham's most sought-after family neighborhoods, surrounded by community amenities, transit access, and modern comforts. (id:53661)
39 Louisbourg Way
Markham, Ontario
Ready to downsize the work of home maintenance, with no compromise on space, style, or privacy? This beautifully renovated Fairbanks model offers the rare combination of a spacious (1971 sq. ft. plus a fully finished basement) and the complete convenience of a private in-home elevator serving all three levels - and exterior maintenance done for you! Step inside to discover a stunningly updated interior featuring luxury finishes, 9-foot ceilings, and an open-concept great room with a showpiece kitchen, dining area, and living space designed for effortless entertaining or elegant everyday living. A separate front den provides the perfect tucked-away spot for reading, hobbies, or a home office. Upstairs, you'll find an expansive primary suite with a spa-inspired renovated ensuite bath, a generous second bedroom with its own full bath, and the laundry thoughtfully located just outside your bedroom door. Take the elevator downstairs to a fully finished lower level ideal for movie nights, games, or visiting family. Outdoors is equally impressive: a rare, fully fenced private yard backing onto open green space, perfect for relaxing, gardening, or letting your dog roam safely. An extended deck with retractable crank awning & a gas BBQ hookup completes this inviting retreat. This is truly a move-in-ready home of rare quality, offering both space and privacy plus the accessibility that can be so hard to find. Swan Lake Village is a gated, master-planned neighbourhood designed for carefree living. Residents enjoy 24-hour gatehouse security, low-maintenance exteriors, and a wealth of amenities including a clubhouse, indoor & outdoor pools, pickleball, bocce, tennis, gym, walking trails, and an active social scene with clubs and activities. Ideally located in Markham Village, you're minutes from shops, restaurants, medical services, and transit. Experience the best of friendly, connected living in a secure, beautifully maintained setting! (id:53661)
45 Elgin Court
Bradford West Gwillimbury, Ontario
Move into this brand-new home featuring a modern open-concept design. Bright, spacious, and completely carpet-free. Locates in the heart of town, Just minutes from retail shops, restaurants, schools, highways, the GO Station, and all essential amenities. (id:53661)
32 Deer Pass Road
East Gwillimbury, Ontario
Welcome to this Stunning Fully Upgraded 4 + 2 bedroom Detached Family home with in-law suite, showcasing a striking modern stone façade, a Grand Entrance, and beautifully enhanced Stone landscaping for exceptional Curb Appeal. Located in the prestigious Sharon Village community, this residence combines $100k of luxury upgrades and landscaping with an ideal Open-Concept Floor plan designed for modern family living. Inside, enjoy 9-foot smooth ceilings (main) and hardwood floors throughout, creating a bright and spacious atmosphere. The stylish Eat-in kitchen features Stainless Steel Appliances, Granite countertops, a subway tile backsplash and Breakfast Bar is perfect for family meals. The separate dining and great rooms with cozy gas fireplace and soaring vaulted ceiling offer the ultimate spot for gathering with family and friends. The professionally finished basement with self-contained open-concept In-Law Suite adds tremendous value with two additional bedrooms, a full bathroom and a second kitchen with Quartz Centre Island. Step outside to an impressive oversized L-shaped deck with a built-in gas BBQ line, stone interlock walkway, widened driveway, and upgraded exterior detailing that elevate the outdoor living experience. $$$ Spent 100k since 2022 on the Finished Basement In-Law Suite, Widened Driveway & Stone Interlock and walkway, Lighting & Custom Blinds, L-shaped Deck, Gas Line Barbecue Line and more! Perfectly located near top-rated schools, the newly renovated Sharon Public School, parks, shopping centres, and the popular Rogers Reservoir Conservation Area for scenic biking and hiking trails. Just minutes to Upper Canada Mall, Costco, Highway 404, and the GO Station this home offers unbeatable comfort, convenience, and lifestyle in a highly sought-after neighbourhood. Don't miss this rare opportunity to own a move-in-ready, fully upgraded luxury home in Sharon Village! (id:53661)
19 Mimosa Drive
Innisfil, Ontario
Top 5 Reasons You Will Love This Home: 1) Tucked away in one of Innisfil's most sought-after adult lifestyle communities, this beautifully maintained two bedroom, two bathroom residence offers a fantastic opportunity to enjoy serene, low-maintenance living in the vibrant and welcoming neighbourhood of Sandy Cove Acres 2) Step inside to discover a bright and spacious living room, a cozy sunroom perfect for morning coffee or quiet afternoons, a convenient powder room, and a full bathroom, alongside a newer furnace, making this home move-in ready with room to personalize 3) Appreciate large windows throughout filling the home with an abundance of natural light, creating a warm and inviting atmosphere that you'll love coming home to 4) Outside your door, Sandy Cove Acres offers an impressive array of amenities with fees of $855 for rent and $161.45 for taxes, including two heated outdoor pools, a fully equipped fitness centre, a library, and several lively clubhouses hosting social events, games, and activities 5) Nestled just minutes from the sparkling shores of Lake Simcoe, mere moments from the conveniences of Innisfil's shopping, dining, and medical services, and quick access to Highway 400, making commuting to Barrie or Toronto is a breeze. 1,238 above grade sq.ft. Visit our website for more detailed information. (id:53661)
27 Hawthorne Lane
Aurora, Ontario
One of the best Lots on one of, if not the most sought after street in Aurora! Surrounded an impressive collection of stunning, multi-million-dollar Luxury Homes, nestled at the quiet end of a cul-de-sac. Set on a rare pie-shaped Lot, this property spans an impressive 155 feet wide at the rear, offering incredible space, privacy, and endless possibilities. Lots like those very rarely come to market, so secure it now and build your Dream Home on Hawthorne. Or renovate the existing well-laid-out 3-Bedroom Bungalow. Enjoy a short and scenic walk along beautiful Kennedy Street West to the heart of Yonge Street with its Cafés, Restaurants and Shops. Top-tier Private Schools like St. Andrews College and St. Anne's School are just minutes away, making this location as practical as it is prestigious. (id:53661)
19 Indigo Street
Richmond Hill, Ontario
Absolutely Stunning Fully Renovated Home in Prime Bayview & Major Mac Location. Fall in Love The Moment You Walk In With Eng. Hardwood Floors Throughout Feat. 3+1 Bedrooms, 4 Baths with Modern Design Accents. Enjoy Luxury Living with tons of upgrades such as New Kitchen with Walk-in Pantry, Quartz Counters & Backsplash, New Appliances, 4 New Washrooms and Renovated Basement with Additional Bedroom, Rec Room and Laundry Room. Walking distance to High Ranking Bayview H.S & Richmond Rose P.S Zone, Fully Concrete Low Maintenance Backyard, No Sidewalks, 404, & All Amenities. (id:53661)
92 Waterlily Trail
King, Ontario
Welcome to this beautiful and charming 4-Bedroom detached link home in the highly sought-after community of Schomberg, King. Nestled in a quiet, family-oriented neighborhood, this home offers a peaceful, green, country-like atmosphere - perfect for those seeking comfort, space, and tranquility. The main floor features a spacious open-concept great room combined with a elegant kitchen, ideal for both everyday living and entertaining. A separate den offers versatile space that can be used as a home office, kids' playroom, or cozy sitting area. Enjoy 9-foot smooth ceilings and pot lights throughout the main floor, nicely functional layout and complemented by warm-toned hardwood flooring throughout the entire home.The modern kitchen boasts new (2024) stainless steel appliances, a center island with double sink, quartz countertops, and contemporary light fixtures. The generous breakfast area walks out to a backyard patio with a custom wide deck - ideal for relaxing or hosting family and friends.The large primary bedroom includes a 4-piece ensuite and his-and-hers closets. Three additional generously sized bedrooms include one with access to a shared semi-ensuite bathroom. Step outside to a beautifully landscaped exterior featuring a stone interlock pathway leading to the front door. An additional highlight includes NO sidewalk, allowing for an extended driveway with extra parking spaces. Located near Hwy 9 and Hwy 27, this fabulous location offers easy access to schools, shops, the new recreation centre, and all nearby amenities. A convenient commute to the city or airport completes the appeal of this exceptional home. (id:53661)
390 - 18 Reith Way
Markham, Ontario
Welcome to 18 Reith Way. Location, location, location! Very child, family friendly, cul-de-sac in the heart of Thornhill! Same owner for 44 years! Freshly painted, renovated & updated throughout! 3 bedrooms, 2 full baths, bright, finished basement with 3 pc bath. Established, prime location of 'Johnsview Village'. Nestled in the south east corner of Bayview Ave & John St in Thornhill. Enjoy 32 acres of lush green space and community character! Walk to local school, expansive park & playground, basketball, tennis courts & outdoor pool! This home is sparkling clean and features brand new roof, new windows, quality Kitchen with brand new fridge, Quartz countertops, ceramic flooring, inlay double sink, solid wood cabinetry & coffee bar. Brand new luxury widestrip vinyl plank flooring & baseboarding on main & 2nd levels. Primary bedroom has a walk-in, mirrored double closet and built-in double armoire for added storage. Upgraded, 2nd floor bath with built-in bench & spa shower head system. Finished basement with plush carpeting , 3 pc bath, large laundry/utility room and plenty of extra storage space. Fenced backyard with perennial gardens & patio. Low carrying costs!! Hydro (seller's usage) only $1655/yr=$137.91/mth. Water included! Walking distance to transit, excellent Shopping, Thornhill Library, Fitness Centre, Medical Clinics, Arena, Go Train, Finch subway & YRT Bus stops & quick access to all highways. Come make this lovely home yours today. Please enjoy the virtual tour. (id:53661)
57 El Dorado Street
Richmond Hill, Ontario
Welcome to this Exceptionally well built and meticulously maintained home with 2,893 sq. ft. of Spacious above grade Living in Westbrook, Richmond Hill. Enter into a bright and open 17'two-storey foyer with a sweeping spiral staircase. The home showcases 9-foot ceilings on the main floor, a convenient main floor office and large main floor laundry room with access to the garage. The kitchen overlooks the backyard and adjacent is a family room with fireplace and large dining and living rooms ideal for entertaining your guests. Generously proportioned principal rooms featuring large windows provide plenty of natural light. Private backyard with a patio for outside dining. The newer garage doors and interlocking driveway add both function and curb appeal. The full yet unfinished basement allows designing and building to suit your unique needs and completing it to your exact specifications. This is a great family home located on a wide 52' lot with mature trees. Perfectly located close to top-rated schools, parks, shopping, Mackenzie Health Hospital. Excellent transportation options, this home combines space, comfort, and location in one exceptional package. (id:53661)
21b South Balsam Street
Uxbridge, Ontario
Beautiful fully renovated 1 Bedroom, 1 Bathroom Basement Apartment with separate entrance. Utilities included (Water, Heat, Hydro, Laundry & Wifi) 2 parking spaces on the driveway are available. Limited access to the backyard. Pets are welcomed (id:53661)
9 Apple Valley Lane
Adjala-Tosorontio, Ontario
Welcome to 9 Apple Valley Lane- An extraordinary custom-built estate nestled on 2.83 acres of pristine landscape in one of the areas most prestigious enclaves. This exquisite raised bungalow boasts 9 ceilings and an airy open-concept design that blends timeless sophistication with everyday functionality. The grand front entrance invites you into a light-filled foyer that flows into a formal dining room with a soaring 14 cathedral ceiling and a majestic Palladian window. The heart of the home is the gourmet kitchen, outfitted with granite countertops, a stylish backsplash, rich cabinetry, walk-in pantry, and walkout to a stunning multi-tiered deck with a private hot tub- an entertainer's dream. The expansive living room is anchored by a cozy fireplace, framed by hardwood floors and pot lights, with sightlines that lead you effortlessly through each space. Retreat to the luxurious primary suite featuring a 5-piece ensuite and a generous walk-in closet. Two additional bedrooms offer large windows, tall ceilings, and new plush carpeting (2022). Downstairs, discover a fully finished lower level with endless possibilities: a sprawling rec room with custom English-style bar, built-in shelving, and dedicated entertainment area; a separate gym with wall mirrors and an open-concept layout; a home office/library; and a private in-law suite complete with full kitchen, living room, bedroom, and 3-piece bath. The 3-car heated garage is a showpiece its featuring epoxy floors, built-in cabinetry, a wash basin, and a 2-piece bath in the third bay. Professionally landscaped grounds include a stone fire pit, mature trees, and breathtaking sunset views. Peace of mind upgrades: roof (2022), furnace (2017), driveway (2020, resealed 2021, 2023), GenerLink, and deck with hot tub (2017). Luxury. Lifestyle. Legacy. Welcome home. (id:53661)
25 Jimston Drive
Markham, Ontario
This Original Owner, Very Well Maintained Green Park Executive Home Is Waiting For You. As You Pull Up Into the Driveway You Are Greeted By A Fully Interlocked Double Car Driveway. Open Your Front Double Door Entry And You Will Find A Very Spacious Home With A Grandiose Double Oak Staircase From Top To Bottom. The Main Hall Has 18" x 18" Ceramic Tiles And It Flows Into The Kitchen. In The Kitchen You Have Masterful Wood Cabinets With Granite Counter Tops, Backsplash And Chef's Table In The Eat-In Kitchen. No Expense Was Spared When This Was Built, Beautiful Wood Trim Throughout, Skylight Adorned By A Beautiful Chandelier And Crown Molding On The First Floor. Two Wood Burning Fireplaces, 1 In The Main Floor Family Room And The Other In The Basement Recreation Room. In The Basement You Also Have A Generous Full Kitchen Measuring 16' x 12'. For The Wine Enthusiast You Have 2 Cold Cellars, And Another Separate Room Which Could Be Used As A Bedroom 12'x3" x 8'x1"). On Those Winter Nights Cozy Up To Your Wood Burning Fireplace In Your Oversized Recreation Room (28'x5" x 10'x4"), Or On Those Summer Nights You Can Entertain On Your 40' x 16' Interlocked Patio Which Is Off Of The Kitchen. On The Second Floor There Are 4 Very Spacious Bedrooms Plus A Nursery. There Are Too Many Features To List...This Is A Must See! (id:53661)
D205 - 333 Sea Ray Avenue
Innisfil, Ontario
This Is Your Ideal Getaway In The Exclusive Friday Harbour Resort! Perfect Fully Furnished Luxury Penthouse 1Bdrm+Den (Den Can Be Used As 2nd Bdrm)! Great Space To Relax On On A Big & Spacious Balcony For Dining And Entertainment All Summer Long. So Many Activities: The Nest 18 Hole Golf, 200 Acre Nature Preserve W/ 7 Km Of Hiking Trails, Boating, The Pier Entertainment, Beach Club, Pool, Tennis, Lake Club Pool & Gym, Future Hotel & Tennis Club! Year Round Events, Sports/Activities, Including Skating, Cross-Country Skiing, And Snowshoeing. (id:53661)
B303 - 271 Sea Ray Avenue N
Innisfil, Ontario
*Luxury 2Bdrm Condo At The All Seasons Resort- Friday Harbour* Split-Plan Model W/Open Concept Living Space. W/O To A Bright, Large East-Facing Balcony W/A View Of The Marina! Ideal 3rd Flr For Dream Vista! At The End Of The Hallway, Stairs To Go Down To The Walkway To The Boardwalk In Minutes! Inside The Condo, Enjoy A Brilliant Kit W/ S/S Appliances & Quartz Counter. Beautiful Light Fixture & Window Covering Choices. Live Every Day Like It's Friday! Fh Marina & Boardwalk Vibes, New Lake Club Is A Wow, Beach Club, Tons Of Homeowner Amenities.Investment Potential. 200-Acre Nature Preserve, World-Class Golf. 6 Homeowner Cards.Condo Fee Inc.Internet! (id:53661)
3230 King-Vaughan Road
Vaughan, Ontario
Great Opportunity To Secure Outdoor Storage Or Parking For Your Fleet. Located Just West Of Jane St. On King Vaughan Rd., This Paved Lot Is Highly Accessible And Minutes From Highway 400. The Available Area Is Approx. 68' x 115. Parking Lines & Numbers Have Been Painted For 8 Slips Should You Opt To Use The Space For Parking Tractors And Or Trailers. Entrance To The Yard Is Via A Locked Gate. Hydro Is Available At An Additional Cost Depending On Your Requirement. (id:53661)
610 - 149 Church Street
King, Ontario
Nestled In Central Schomberg This Lovely Condominium Complex Offers The Perfect Retreat From The Hustle And Bustle Of Central Vaughan While Still Remaining Within A Short Commute To The City Centre. This Beautiful 1-Bedroom 1-Bathroom Unit Features Laminate And Tiled Flooring Throughout And Offers Beautiful Views From Its Large Windows As Well As From Its Private Balcony - Already Equipped With A Natural Gas BBQ And Lots Of Room For A Table And Chairs. The Kitchen Overlooks The Dining Area Which Is Optioned With A Breakfast Bar For Additional Seating. The Lovely Large Open Concept Living And Dining Areas Are Drenched With Natural Light And Offer Plenty Of Room For Entertaining Guests. The Mature Treed Lot Surrounding The Complex Is Perfect For Outdoor And Nature Lovers Alike, Offering Walking Trails And Loads Of Enjoyment Opportunities. Don't Miss Your Chance To Purchase This Beautiful Suite! (id:53661)
Lower - 63 Burcher Road
Ajax, Ontario
Fully Renovated, bright and spacious lower level one bedroom suite in South-East Ajax. Enjoy the functional open concept floorplan with large windows and pot lights throughout. Brand new kitchen with Quartz countertop and brand new stainless steel appliances. Large Bedroom complete with walk-in closet. Ensuite laundry and plenty of storage throughout. Perfectly situated in a family-friendly neighbourhood, close to transit, parks, schools, shopping, and more! (id:53661)
99 Kent Road
Toronto, Ontario
Welcome to 99 Kent Road A Fantastic Opportunity in Sought-After Leslieville Say hello to this wonderful opportunity in one of Toronto's most desirable neighbourhoods, Leslieville. This home boasts a large two-storey addition, featuring an incredible kitchen and primary bedroom, both equipped with custom-built-ins that maximize space and style.The back of the house is lined with wall-to-wall, high-quality European windows on both floors, flooding the home with an abundance of natural light. The main floor features hardwood floors, pot lights, and an open-concept layout,though it does require some minor drywall repairs.The primary bedroom is so spacious that your family could comfortably sleep there while renovating the other two bedrooms, which are currently in need of some work, as they still have lath and no plaster.The unfinished basement offers great potential and is ready to be transformed to your liking. On the south side, the home has been recently waterproofed with weeping tiles for added peace of mind. Other updates include a newer hot water tank, furnace, and roof coverings (both flat and peaked), all less than 5 years old. The home also features a 1/2inch copper service line. A home inspection report is available upon request.There is a laneway at the back of the property that is accessible from Dundas. Many households have created private parking solutions. It is worth taking a walk.This property offers immense potential to create a home that fits your vision in a top-tier location. Walk score of88with shops, restaurants, and transit nearby. Just a few blocks away is Greenwood Park, which offers a fantastic Sunday farmer's market, skating rink, pool, playground, dog park, and baseball fields. Plus, it's only an 18-minute drive to downtown!This is truly an exceptional opportunity to enter one of the city's best areas. (id:53661)
29 Nortonville Drive
Toronto, Ontario
Welcome to this delightful linked home that truly lives like a detached property! Nestled on a serene crescent, this gem offers the perfect blend of comfort, convenience, and modern touches. Quick access to the TTC, subway lines, and major highways, including the 401, 404, and DVP, makes this location a commuter's dream. Families will appreciate the proximity to great schools such as Pauline Johnson Junior Public School, John Buchan Senior Public School, Holy Spirit Elementary School, St. Gerald (French Immersion), St. Gerald Elementary School, and Stephen Leacock Collegiate Institute. For retail therapy, dining, and entertainment options, you'll find Fairview Mall, Agincourt Mall, and an array of other shops and eateries just a short walk or drive away. This home boasts four well-sized bedrooms, providing ample space for everyone in the family. The partially finished basement includes a recreation room, offering a cozy retreat for relaxation or the opportunity to unleash your creativity and transform it into a functional space tailored to your needs. Move-in ready with updated features such as roof shingles, zebra blinds, an upgraded garage door, furnace, and central air conditioner. Recent renovations include sleek laminate flooring, contemporary kitchen finishes, upgraded washrooms, and stylish lighting. Situated on a premium pie-shaped lot, the backyard offers plenty of space for outdoor activities, gardening, or simply unwinding on a sunny day. Parking is a breeze with a double attached garage accommodating two vehicles and a private double driveway for up to two additional cars. With its charm, functionality, and unbeatable location, this property is a perfect choice for anyone seeking a quiet yet connected lifestyle. Don't miss out on this opportunity to make this house your home! (Note: Some photos are virtually staged.) ** This is a linked property.** (id:53661)
81 Kawartha Avenue
Oshawa, Ontario
Impeccably Maintained home in desirable south Oshawa location! Situated on a mature, tree-lined street in a welcoming neighborhood, this well-appointed residence presents an exceptional opportunity for first-time buyers. Backing directly onto Southmead Park, the home offers a rare combination of privacy, charm and convenience. The property features 3 bedrooms and 2 bathrooms, thoughtfully laid out to maximize functionality within a compact footprint. Hardwood flooring runs throughout the principal spaces, while large European-style tilt-and-turn windows provide abundant natural light and enhance the home's bright, airy ambiance. Meticulously cared for, this residence boasts numerous exterior highlights on a generous lot that further enhances this homes appeal, including perennial gardens, a recently updated fully insulated detached garage, and ample parking to accommodate multiple vehicles. This turn key property represents a unique opportunity to acquire a home in a well-established community, with easy access to parks, schools and local amenities. Completely reinsulated, repointed brick work and a brand new gas water heater. (id:53661)
48 Orley Avenue
Toronto, Ontario
Welcome Home To Your Freshly Painted Two Bedroom Detached East York Bungalow with a Spacious & Bright Open Concept Kitchen & Living Room with Two Skylights and a Private Driveway in a Great Family Neighbourhood! The Large Finished Basement with a Separate Entrance Features an Open Concept Kitchen with Stainless Steel Appliances and Center Island. Move Right In and Enjoy this Well Cared For Home with Updated Windows & Air Conditioner, Two Skylights For Extra Natural Sunlight, Large Front Veranda & Backyard Patio Deck to Entertain Family & Friends, Garden Shed & Rare Private Driveway with Two Car Parking. Just Steps to the Danforth and the Subway! Close To the GO Train, Shopping, Parks & Schools. Hurry! Must See Today. (id:53661)
10 Van Wart Street
Whitby, Ontario
Stunning townhome located in the desirable Whitby Meadows community, featuring 4 spacious bedrooms, 3 bathrooms, and a front-facing garage. Designed for comfort and convenience, this home provides easy access to schools, public transportation, major highways, shopping, and other essential amenities. The main floor features elegant hardwood flooring, while cozy carpeting adds warmth to the upstairs bedrooms. The primary suite includes a large walk-in closet and a luxurious 5-piece ensuite with a glass-enclosed shower. Three additional generously sized bedrooms share a well-appointed 3-piece bathroom. The modern kitchen is equipped with quartz countertops, stainless steel appliances, a breakfast bar, and a dining area with backyard views. An open-concept layout connects the kitchen, breakfast area, and family room, complete with a fireplace, creating a welcoming space that's perfect for relaxing and entertaining. (id:53661)
148 Coleman Crescent
Scugog, Ontario
Discover the perfect blend of serenity and convenience in this charming 1.5-storey detached home, located in the quiet waterfront community of Janetville, just over an hour from Toronto. Nestled along the southern shore of Lake Scugog and situated on the Trent-Severn Waterway, this scenic property offers breathtaking panoramic views and vibrant western sunsets. The home has been thoughtfully updated and features an open-concept main floor that seamlessly connects the kitchen, dining, and living areas, ideal for relaxed lakeside living or entertaining. A bright, all-season sunroom with floor-to-ceiling windows brings in stunning lake views year-round. A cozy gas fireplace adds warmth and charm during cooler months. Enjoy the outdoors with two private docks, perfect for swimming, kayaking, fishing, or boating. A separate, adorable bunkie provides extra space for guests, a home office, a children's playhouse, or a creative studio. Additional highlights include newly installed front stairs and ample space for enjoying waterfront living at its finest. Whether you're searching for a weekend retreat or a full-time escape from city life, this character-filled home delivers a peaceful lifestyle with access to nature and nearby amenities. * Bunkie is virtually staged. (id:53661)
89 Empire Avenue
Toronto, Ontario
Tucked into one of South Riverdale's most cherished pockets, 89 Empire Avenue is the kind of home that immediately pulls you in, not just with its charm, but with its soul. This 3-bed, 3-bath semi-detached beauty blends timeless character with thoughtful updates, offering the perfect balance of comfort, function, and location. Walk in from the front porch and feel the difference. The exposed brick adds texture and warmth, catching the light as it filters through oversized front and back windows. A gas fireplace anchors the living space, inviting cozy nights and effortless gatherings. The open-concept main floor has a natural flow, connecting the living, dining, and kitchen areas in a way that feels both practical and inspiring. Whether you're hosting friends or winding down after a long day, this home rises to every occasion. The kitchen is designed with everyday life in mind - generous counter space, sleek finishes, and great sightlines so you're always part of the conversation. Head upstairs and you'll find three spacious bedrooms, each offering a quiet retreat from the bustle of the city. The primary suite is a peaceful haven with its own 3PC ensuite bath, while the additional bedrooms are ideal for family, guests, or a bright home office. Downstairs, the finished lower level is ready to meet you where you are, whether that's movie marathons, sleepovers, workouts, or focused work-from-home time. With a 3PC bathroom and plenty of space to spread out, it's as flexible as your life needs it to be. Outside, this home features a backyard oasis. Queen Street East is just around the corner, offering independent cafes, restaurants, shops, and easy access to TTC streetcars. You're surrounded by parks and green space, minutes from Leslieville, The Danforth, and the lake. Walkable, connected, and full of character - this is urban living at its best. 89 Empire Avenue isn't just a place to live. It's a place to belong. Come experience it for yourself. (id:53661)

