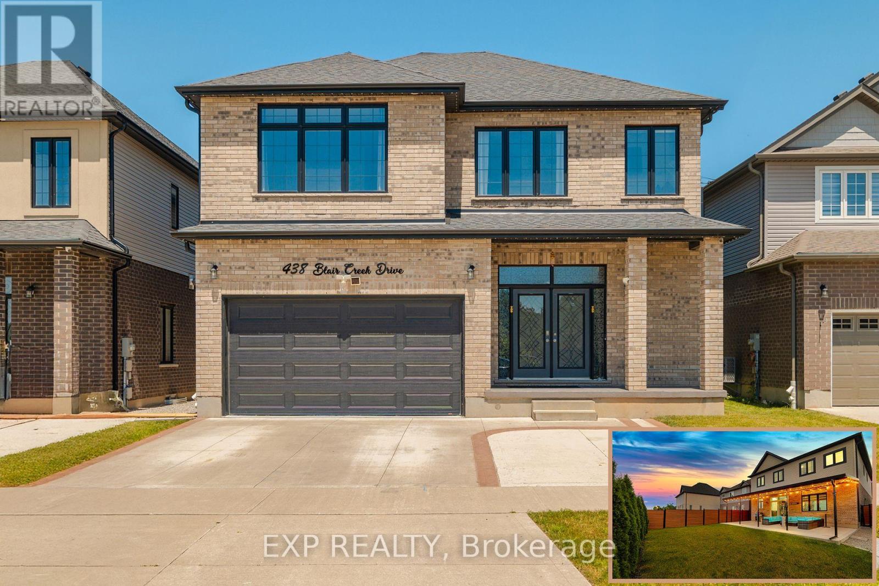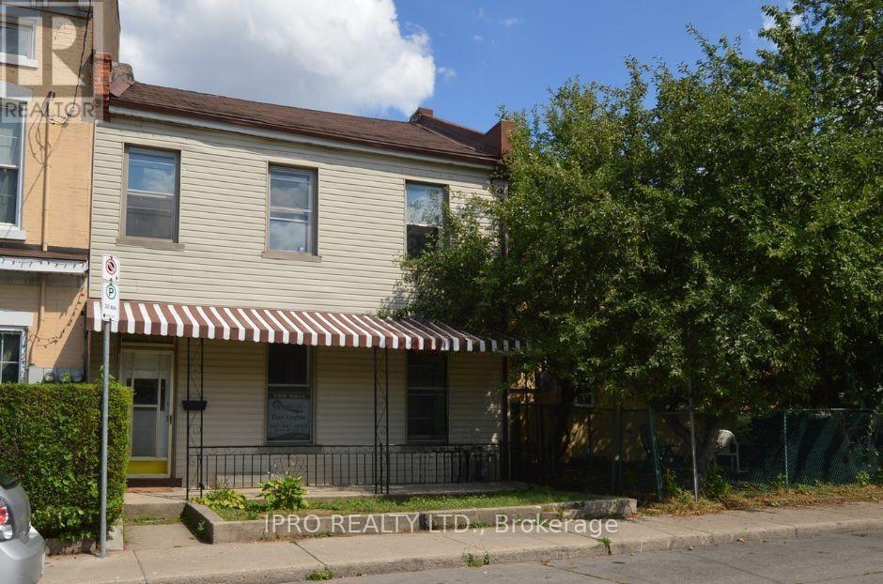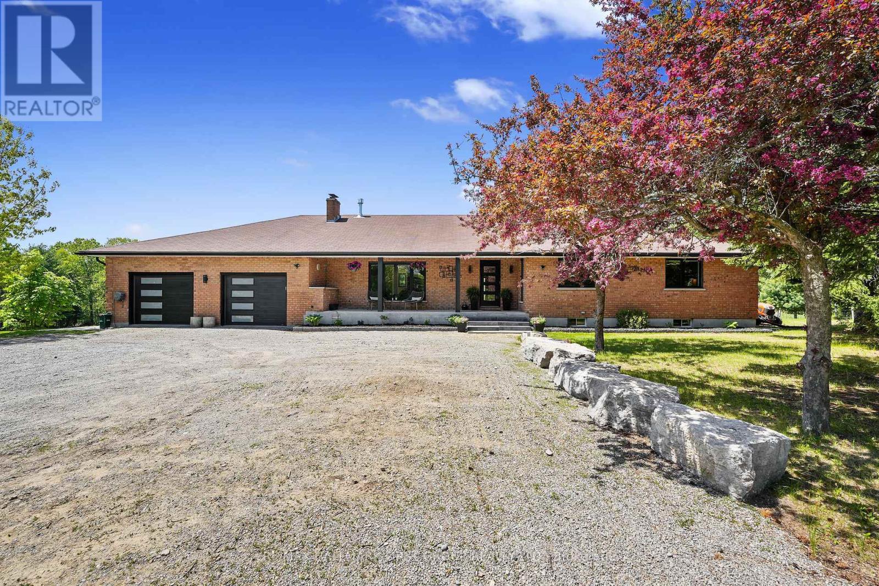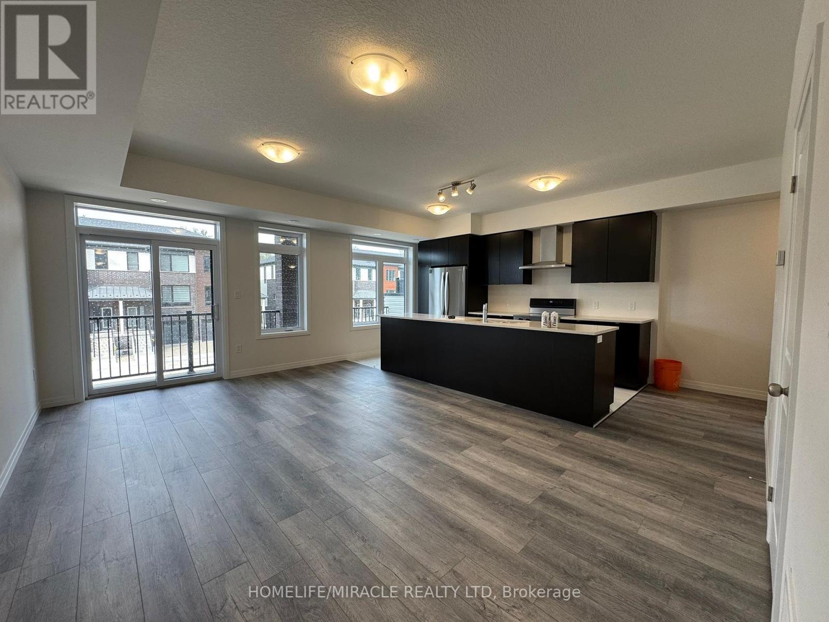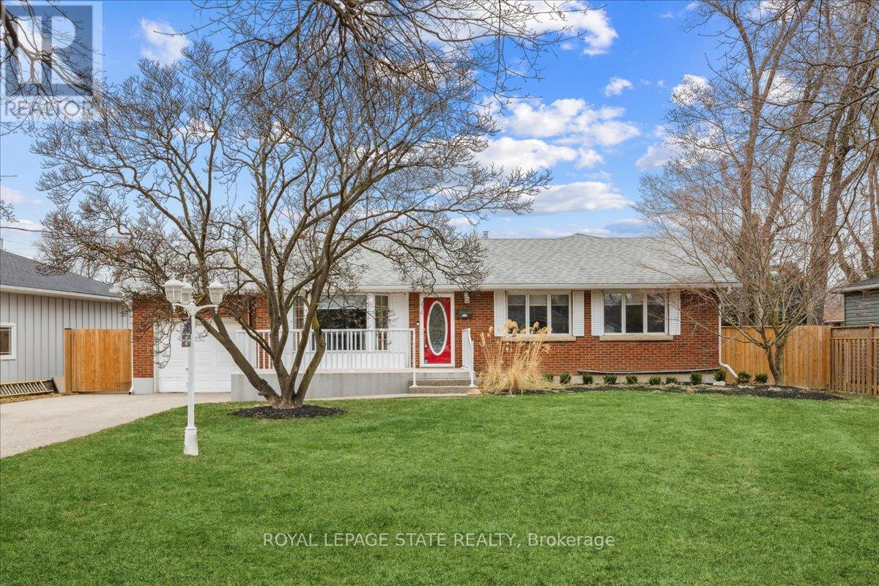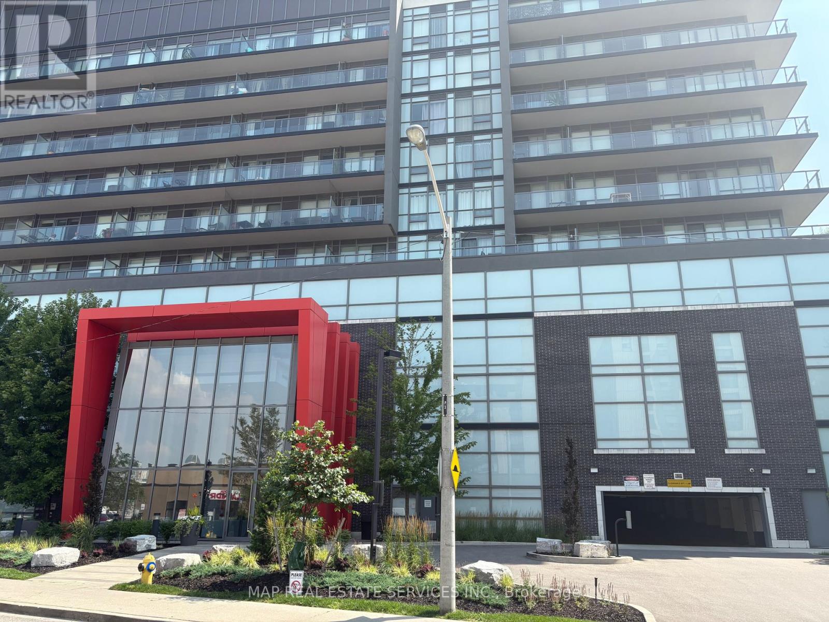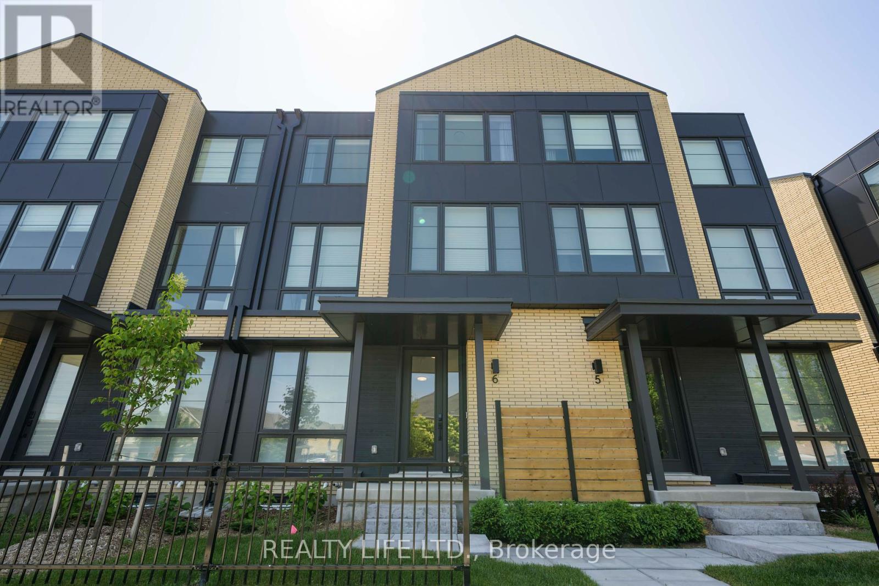80 Helen Street
Asphodel-Norwood, Ontario
Welcome to 80 Helen Street in Norwood Park Estates in the Quaint Friendly Village of Norwood. An ideal spot for the retirees or the young families just starting out. Nice community, quiet neighborhood. Elegantly flowing design for convenience and comfort with open concept leading to the deck and manicured landscaped yard and gardens. This 8-year-old home is quality built by Peterborough Homes which is a 1393 sqft. Brick Bungalow with garage. open concept Living/dining room/kitchen. Beautiful hardwood floors through out the main level. There is a large deck in the large private fenced rear yard with double paved driveway. The lower level is unfinished but nicely laid out for great additional living space. (id:53661)
438 Blair Creek Drive
Waterloo, Ontario
Welcome to 438 Blair Creek Drive, a beautifully upgraded and meticulously maintained family home nestled in a desirable Kitchener neighborhood. This spacious residence offers over 3,000 sq ft of living space, including an expansive unfinished basement with raised 9-foot ceilings. Featuring 6 bedrooms and 5 bathrooms, including a rare main-floor bedroom with a full bath and two stunning primary suites -- one with a large walk-in closet and the other with his-and-her closets -- this home is perfect for multi-generational living. Recent upgrades include new vinyl flooring on the main level, updated countertops and backsplashes, a stylish farm sink, and modern fixtures throughout. Enjoy 10-foot ceilings on the main floor and 9-foot ceilings upstairs, adding to the airy, open feel. Step outside to a spacious aluminum-covered patio (35 x 15) with concrete padding, electric and propane heaters -- ideal for year-round entertaining. Additional highlights include a Canstar holiday lighting system, gas fireplace, owned furnace and A/C, Telus security system, water softener, RO system, and ample parking for up to 6 vehicles plus seasonal overflow across the street. Conveniently located near parks, schools, and amenities -- this home is the perfect blend of comfort, function, and modern style. (id:53661)
Bsmt - 258 Shelley Drive
Kitchener, Ontario
**AVAILABLE SEPTEMBER 1ST** Welcome To This Beautifully Maintained 3-Bedroom Lower Level Unit, Ideally Situated In One Of Kitcheners Most Sought-After Family-Friendly Neighbourhoods. This BrightAnd Open Space Features Hardwood Flooring Throughout, Fresh Paint, And An Abundance Of Natural Light. Enjoy A Well-Appointed Kitchen Complete With Fridge, Stove, Microwave, And Dishwasher, Along With Ample Cabinetry For Storage. All Three Bedrooms Are Generously Sized With Great Closet Space. This Unit Includes Private In-Unit Laundry And Additional Storage. Driveway Parking For 2 Small To Mid Size Vehicles Is Included, And Tenants Will Have Access To A Large Shared Backyard, Perfect For Outdoor Enjoyment. Located Close To Schools, Shopping, Restaurants, Public Transit, And With Easy Highway Access This Home Offers Convenience And Comfort In One. (id:53661)
469 Provident Way
Hamilton, Ontario
Welcome to this brand new luxury-built townhome by Cachet Homes, located in the highly sought-after Mount Hope community. This thoughtfully designed home offers three spacious levels plus an unfinished basement, perfect for future customization. The main floor features a versatile den, convenient laundry room, and inside entry from a spacious double garage. The second floor showcases a bright and open-concept living and dining area, a modern, oversized kitchen perfect for entertaining, a 2-piece bath, and a bonus storage room. Upstairs, the third floor offers three generously sized bedrooms, including a primary retreat with a walk-in closet and private 3-piece ensuite, along with a full 4-piece bath for added convenience. With large principal rooms throughout, this home combines comfort and functionality in every detail. Enjoy easy access to major highways, just minutes from downtown Hamilton and less than an hour to both downtown Toronto and Niagara Fallsmaking it an ideal location for commuters and families alike. (id:53661)
164 Macnab Street N
Hamilton, Ontario
Deceptively Spacious, Registered Detached with 10-Foot Ceilings in Prime Hamilton Location! Don't let the exterior fool you this home may look like a semi, but its a registered detached, offering you the best of both worlds: privacy and character in the heart of the city! Located in one of Hamilton's most vibrant downtown neighbourhoods, this freshly painted throughout, solid all-brick home (currently clad in siding for added insulation and comfort) is bursting with potential. With 4 bedrooms, 2 bathrooms, and a surprising amount of living space, it's a perfect opportunity for first-time buyers, or investors alike. Enjoy 1,544 sq. ft. above grade, plus 375 sq. ft. of finished basement and an additional 502 sq. ft. of unfinished space ready for your creative vision. That's a total of 2,421 sq. ft. of potential in a walkable, sought-after area. Inside, you'll find: Soaring 10-foot ceilings on the main floor that add grandeur and light. 9-foot ceilings on the second floor. Spacious living and dining rooms with original parquet flooring. A functional eat-in kitchen ready for your personal updates. A cozy finished basement with rec room and flexible storage/bedroom potential. Laminate flooring upstairs and in the basement for easy maintenance. The level backyard offers plenty of space for gardening, entertaining, or relaxing outdoors. Walk to Bayfront Park, Pier 4, waterfront trails, Jackson Square, the GO Station, and some of Hamilton's best restaurants, art galleries, and shopping. Easy access to major highways makes commuting simple. With great bones, tons of charm, and a location that's hard to beat, this is your chance to unlock the full potential of a hidden gem in downtown Hamilton. Book your showing today opportunities like this don't last! (id:53661)
226 Clitheroe Road
Alnwick/haldimand, Ontario
Nestled in the sought-after hamlet of Grafton on over 2 acres. This impressive updated bungalow offers a modern aesthetic w/ outdoor oasis featuring an inground saltwater pool & lower in-law with separate entrance & efficient electric heat pump w/ 3 heat zones. Over 4,000 sq ft of combined living space on both levels this home has room for all your family's needs & more. Inside, the open-concept living & dining space is bathed in natural light from large windows & anchored by a feature fireplace wall w/ brick accents, custom-built-ins, & warm wood slat details. The spacious kitchen is designed to impress, w/ rich wood cabinetry paired w/ sleek white uppers, a massive island w/ waterfall countertops, a wet bar & beverage center w/ a wine fridge, & high-end appliances including a gas cooktop & double wall ovens. A walkout to an expansive deck is perfect for entertaining. The main floor offers a tranquil primary suite w/ a custom wardrobe & a luxurious ensuite featuring a dual vanity, glass shower enclosure, & freestanding tub. Three additional bright bedrooms, a modern bathroom w/ a barrier-free shower, & a functional laundry room round out the main level. The finished lower level offers a spacious games room w/ a full kitchen & bar, rec room w/ a cozy fireplace, media zone, home gym or office nook, full bath, & an additional bedroom; this space offers endless versatility. Step outside into a private, resort-style backyard for relaxation & entertaining. The fully fenced grounds preserve breathtaking country views while offering a sense of seclusion & peace. Professionally landscaped w/ precision & care, the outdoor space emphasizes low-maintenance luxury. A generous deck creates the perfect barbecue space overlooking a lower-level patio ideal for soaking up the sun. A shaded gazebo provides a cool retreat beside the expansive inground saltwater pool. Located just minutes from local amenities, including Grafton Public School & the world-renowned Ste. Annes Spa. (id:53661)
67 Thatcher Drive
Guelph, Ontario
Brand New 2-Bedroom Stacked Condo Townhome in Guelph's Desirable Solterra Community. Offering a bright and modern layout with 2 bedrooms and 2.5 bathrooms. The open-concept main floor features a stylish kitchen and great room with carpet-free flooring throughout the main and upper levels. The primary bedroom includes a private ensuite with a walk-in shower and a generous walk-in closet. The second bedroom offers convenient access to a semi-private bathroom. Enjoy two balconies, ideal for relaxing or entertaining. Includes one parking space and is move-in ready be the first to call it home! Prime location near parks, schools, shopping, and transit, with easy access to HWY 401, minutes to the University of Guelph, and under 10 minutes to Guelph Central GO Station. Surrounded by trails, golf courses, and shopping. (id:53661)
3565 Albion Road
Ottawa, Ontario
Charming modern living with investment potential in South Keys. City living at its finest in the sought after South Keys neighbourhood. Ideally located-less than 10 min drive to Hwy 417, Ottawa Airport and vibrant Glebe area, 5 min to Airport Parkway, 15 min to downtown. Close to schools, Carleton University, hospitals. Walking distance to LR T/ Transitway station, grocery stores, South Keys shopping center, banks medical offices, veterinary clinics, restaurants, fast food, a movie theatre, swimming pool. The house meticulously updated to high standards offers 3100 sq ft of living space. The backyard is a true retreat offering total privacy year round with mature trees. Today the house offers the main living area and 3 Airbnb units. With minimum work can be easily converted back to single family residence. This property is ideal for high tech professionals, finance experts and business owners who enjoy hosting family gatherings and to entertain friends and business partners. It is also a perfect choice for multigenerational families looking for privacy and comfort for family members. For family looking for investment opportunities the Airbnb units income could cover mortgage and house expenses. For Developers - new zoning changes (N4B-2293) allow 14.5 m high buildings making 111x200 corner double lot a prime location for stacked housing, Pulman style flats or apartment building.*For Additional Property Details Click The Brochure Icon Below* (id:53661)
3565 Albion Road
Ottawa, Ontario
Investment potential in South Keys.City living at its finest in the sought - after South Keys neighbourhoodIdeally located with less than 10 min drive to Highway 417 and just 5 min to the Airport Parkway and 10 min to the Ottawa Airport, 15 min to downtown and 10 min to vibrant Glebe area.Close to schools and Carleton University.Walking distance to LRT/Transitway Station, grocery stores, South Keys shopping center, banks, medical offices, veterinary clinics, restaurants, fast food, movie theatre, swimming pool, parks and scenic and scenic walking trails.For developers and private investors this property offers exciting potential. With recent zoning change to ( N4B - 2293 ) that allows for buildings up to 14.5 m high providing endless possibilities for future development.The corner lot measures 111 x200 feet making it a prime location for stacked houses, Pulman flats style apartments or even an apartment building. Do not miss out on the incredible opportunity to own a property with unbeatable location and long term potential. *For Additional Property Details Click The Brochure Icon Below* (id:53661)
5 Juliana Crescent
St. Catharines, Ontario
Amazing 1622 sq ft Bungalow offering 5 great sized bedrooms (4+1), 2 full baths, 2 kitchens, and a separate entrance. Situated on an oversized 80 x 195' lot in a fabulous neighbourhood and North End location, within walking distance to Port Dalhousie & Martindale Pond, and with quick highway access, within a 15 minute drive to the border, Niagara's renown wineries & quaint Niagara On The Lake. This gem offers so many updates completed over the past 5 years including Furnace, AC, fully finished basement with full bath, bedroom, kitchen, huge family room; exterior doors, eaves, front porch & railings, newly fenced backyard with recent shed & large exposed aggregate patio; 6 car exposed aggregate driveway. Other features include a spacious solid maple kitchen with built in appliances, granite counters & backsplash, large island and pantry cabinets, updated main floor bath with corian counters, double sinks and large shower, separate living room and dining room. Super spacious inside and out giving so much functionality and flexibility to make this a fabulous home for a large family or an intergenerational setup! (id:53661)
815 - 2486 Old Bronte Road
Oakville, Ontario
2 PARKING SPOTS!! INCREDIBLY WELL-MAINTAINED 1 BEDROOM 1 BATHROOM PENTHOUSE UNIT AT MINT CONDOS. BEAUTIFUL FINISHES THROUGHOUT! CARPET-FREE HOME WITH 10FT CEILINGS. THIS LOVELY UNIT COMES EQUIPPED WITH 2 PARKING SPOTS AND 1 LOCKER UNIT. AS YOU ENTER, YOU'RE WELCOMED WITH BRIGHT LIGHT COMING IN FROM THE NORTH EAST VIEW. YOUR BEAUTIFUL KITCHEN AMAZES WITH STAINLESS STEEL APPLIANCES, GORGEOUS QUARTZ COUNTERS, A MODERN BACKSPLASH, AND DOUBLE SINK. COZY DINNER NIGHTS AT HOME ARE EASY WITH YOUR PERFECT LIVING/DINING ROOM SET UP. WAKE UP WITH YOUR MORNING COFFEE TO THE SUN RISING AND ENJOY THE VIEW FROM YOUR BALCONY. SPACIOUS BEDROOM WITH WALK-IN CLOSET AND POCKET DOORS GIVE YOU THE OPTION OF BOTH PRIVACY OR MORE SUNLIGHT! CONVENIENT AMENITIES INCLUDE GYM, PARTY ROOM, AND ROOFTOP PATIO. LOCATED WITHIN MINUTES TO OAKVILLE HOSPITAL, TOP RESTAURANTS AND GROCERY STORES, CONVENIENCE IS AT YOUR DOORSTEP. NOT TO MENTION EASY ACCESS TO HIGHWAYS 407, QEW AND 403. WHETHER YOU'RE LOOKING TO GET INTO THE MARKET OR SEARCHING AS AN INVESTOR, YOU CAN'T GO WRONG WITH A UNIT LIKE THIS ONE! (id:53661)
1199 Tecumseh Park Crescent
Mississauga, Ontario
Magnificent Custom-Built Estate in Coveted Lorne Park. Experience luxury living at its finest in this masterfully crafted custom home, nestled in the heart of prestigious Lorne Park. Boasting over 6,500 sq ft of exquisitely finished living space, this exceptional residence showcases impeccable workmanship, top-tier materials, and a design that blends elegance with everyday comfort. From the heated driveway, walkways, and garage to the warm touch of heated tile flooring throughout the interior, every detail has been thoughtfully designed. This grand home features5 spacious bedrooms, each with its own ensuite or semi-ensuite bath, including a lavish primary retreat complete with a walk-in closet and a private dressing room. The gourmet chefs kitchen is a showstopper, offering a large center island, custom cabinetry, walk-in pantry, and an expansive eat-in area perfect for hosting and family gatherings. The living room stuns with soaring vaulted ceilings and custom finishes, while multiple walkouts and patios invite you to enjoy the beautifully landscaped grounds year-round. The lower level is an entertainers dream, featuring a great room, games area, private home theatre, full gym with heated floors, a sauna, and a walkout to a hot tub surrounded by lush greenery and serene green space. This home is a rare offering that combines style, comfort, and convenience all in the heart of Mississauga's most desirable neighbourhood. (id:53661)
86 Collins Crescent
Brampton, Ontario
Step into comfort and style at this welcoming 3-bedroom/3 washroom Condo townhome, nestled in one of Bramptons most desirable family-friendly neighborhoods. From the moment you enter, you're greeted by a bright, open-concept main floor where natural light pours through large windows, illuminating the inviting layout. The updated kitchen is a true highlight, featuring modern finishes, a generous amount of cabinetry, full pantry storage, and sleek countertops that make both cooking and hosting a joy. Upstairs, three spacious bedrooms offer peaceful retreats , each with large closets and soft, natural light. The finished basement adds flexibility with a cozy rec room or perfect home office setup. Step outside to a private, fenced backyard with no rear neighbors, ideal for relaxing evenings or summer BBQs. With direct garage access, a private driveway, in-unit laundry, and close proximity to schools, parks, transit, and shopping, this move-in-ready gem offers comfort, convenience, and charm! (id:53661)
803 - 2081 Fairview Street
Burlington, Ontario
Stunning 1 Bedroom Condo Perfectly Located Just Steps To Go Station Transit, Major Shopping Centres, And Easy Access To Highways. Building Features Incredible Amenities Like Indoor Pool, Party/Meeting Room, Rooftop Patio And More! Perfect For Entertaining! Bright Open Concept Kitchen Includes Ss Kitchen Appliances & Quartz Counter Tops & Kitchen Island. Laminate Flooring Throughout Entire Suite. 1 Parking 1 Locker. (id:53661)
13 Villa Road
Toronto, Ontario
Offers Anytime. Stylish, Updated 2+2 Bedroom Home on a Rare 50 x 120 South-Facing Lot with In-Law Suite & Development Potential. Tucked away on a quiet dead-end street, this beautifully updated home offers a rare combination of charm, flexibility, and opportunity. Set on a coveted 50 x 120 south-facing lot, this sun-drenched property is perfect for families, investors, or builders alike.Step inside to a bright and open main floor featuring hardwood floors, an airy open-concept layout, and a welcoming front porch ideal for morning coffee or winding down in the evening. The main level includes two spacious bedrooms and tasteful upgrades throughout.The fully finished walkout basement doubles as an in-law suite with its own entrance, offering two bedrooms, a full bathroom, a large living area, and a separate kitchen ideal for extended family, guests, or rental income. Walk out to a massive, sun-soaked back yard a true entertainers dream with space to garden, play, or expand.Enjoy the best of Long Branch living with the lake, waterfront trails, parks, TTC, and charming local shops just steps away. This is a rare opportunity for builders, end-users, or savvy investors in a vibrant lakeside community.Bonus: Feasibility report attached outlining laneway and multi-residential potential dont miss the many possibilities for development. (id:53661)
1160 Greening Avenue
Mississauga, Ontario
Spacious 2-Bedroom Basement Apartment in Prime Mississauga Location. This bright and well-designed basement unit offers 2 spacious bedrooms, a large family room, and a full bathroom. Featuring soaring 9-foot ceilings and plenty of natural light, the space feels open and inviting. The unit comes equipped with a fridge, stove, washer, and dryer for your convenience. Furnished options, including beds and a sofa, can be arranged upon request. One parking space may also be available. Located in a sought-after Mississauga neighborhood, this home is close to top-rated schools, beautiful beaches, and just 6 km from Square One Shopping Centre. The owner is also a licensed Realtor, making communication and assistance seamless. Don't miss this opportunity to live in a prime, well-connected area with all the essentials at your fingertips. (id:53661)
805 - 15 James Finlay Way
Toronto, Ontario
Specious 2 Bedroom And 2 Washroom Corner Suite In The Prestige Area. Modern Open Concept Living Room And Kitchen With Floor To Ceiling Windows. Large 125 Sq Ft Balcony To Enjoy The View Of The City. Laminate Floor Throughout. Master Bedroom With 3 Pc Ensuite And Walk-In Closet. Great Location. Easy Access To Hwy 401, Yorkdale Mall, Humber River Hospital, Transit, Shopping & Much More. Yours To Enjoy! (id:53661)
916 - 2929 Aquitaine Avenue
Mississauga, Ontario
LOCATION ! LOCATION ! Fresh Beautiful Condo Located In The Highly Desirable Area Of Meadowvale. This 2 Bedroom Suite Comes With Unobstructed Breath Taking Views Balcony 20'5"X5'2"ft, Suite Also Features Laminate Flooring, Open Concept Living. Very Well Maintained Building, Condo Fees Includes Hydro, Water, Cable, Gym, Outdoor Pool, Visitors Parking, Sauna, Games Room Area All Inclusive Within The Building. Steps From Daily Shopping, Restaurants, Public Transit & Highways. This Home Has It All For Luxury Comfort Living Providing Great Value In Mississauga!! (id:53661)
6 - 2273 Turnberry Road
Burlington, Ontario
Elevator Unit! Luxurious Executive 4 Bdrm, 4 Bathroom Town Home In Millcroft Neighborhood! Desirable Millcroft Golf And Country Club Community! Many Upgrades $$$. Superb Floor Plan. Approximately 2,350 Square Feet of Living Space (includes 260 square feet of finished basement). Bright & Spacious Gourmet Kitchen With Large Centre Island, Quartz Counters & Stainless Steel Appliances. Modern Open Concept Design. Beautiful Oak Staircase From Basement To Third Floor. Large Primary With Double Closet & 3Pc Ensuite. Generous Bdrm Sizes. Walk Out From Kitchen To Patio. Great Curb Appeal! Two Car Garage! Convenient Garage Entry Into Home. Excellent Location. Close To Shopping, Schools, Parks, Trails. (id:53661)
1160 Greening Avenue
Mississauga, Ontario
Spacious 2-Bedroom Basement Apartment in Prime Mississauga Location. This bright and well-designed basement unit offers 2 spacious bedrooms, a large family room, and a full bathroom. Featuring soaring 9-foot ceilings and plenty of natural light, the space eels open and inviting. The unit comes equipped with a fridge, stove, washer, and dryer for your convenience. Furnished options, including beds and a sofa, can be arranged upon request. One parking space may also be available. Located in a sought-after Mississauga neighborhood, this home is close to top-rated schools, beautiful beaches, and just 6 km from Square One Shopping Centre. The owner is also a licensed Realtor, making communication and assistance seamless. Don't miss this opportunity to live in a prime, well-connected area with all the essentials at your fingertips. (id:53661)
28 Harborn Road
Mississauga, Ontario
Welcome to this stunning residence in sought-after Cooksville, nestled in the exclusive Gordon Woods community. Perfectly located just minutes from Trillium Hospital, the QEW, and public transit, this 3-storey detached home offers space, style, and convenience. Inside, you'll find 5 spacious bedrooms and 5 bathrooms, all within a top-rated school district. The ground floor features a versatile layout with a bedroom, 3-piece bathroom, laundry room, and a cozy family room with walkout access to the backyard.Head up to the second floor where a bright, open-concept great room awaits, complete with coffered ceilings, hardwood floors, and large windows. The den includes custom built-ins and a stylish double-sided fireplace, making it a perfect work-from-home space or quiet retreat. The kitchen and dining area blend beautifully together with a gas stovetop, oversized centre island, and walkout to a balcony equipped with a gas line ideal for summer BBQs. Upstairs, the primary bedroom is a true retreat with a spacious walk-in closet and a private ensuite. All bedrooms feature California shutters and hardwood flooring, adding warmth and elegance throughout. High-end details like Restoration Hardware light fixtures add the perfect finishing touch to this exceptional home. Don't miss this one, its a must-see! (id:53661)
703 - 65 Annie Craig Drive
Toronto, Ontario
Welcome to Vita on the Lake Two, a spectacular boutique-style condominium building just steps away from the lake, restaurants and coffee shops! Features of this small and quiet building include 24-hour concierge and five-star amenities including a swimming pool, gym, yoga room, party room, guest suite, private dining room and outdoor barbecue and lounge! This sunny one bedroom plus den condo has amazing views of the lake and a huge wrap around 326sq ft balcony perfect for entertaining or your morning coffee! The layout of the condo is one of the best with open concept living, dining and kitchen. The kitchen features stainless steel appliances, quartz counters and backsplash with room for a kitchen island. The primary bedroom is surrounded by floor to ceiling windows, a walk-in closet, direct access to the oversized balcony and to the spacious bathroom. The bathroom can also be accessed by the hallway which leads down to the den which can accommodate a double bed, or it can be used as a home office. There is also in-suite laundry in the unit as well as a convenient mirrored front hall closet. This unit also comes with an underground parking spot and separate storage unit. Don't miss your chance to live by the lake in this amazing condo in a well-maintained building with fantastic amenities located steps away from every convenience including public transit, shopping, parks, trails and so much more! (id:53661)
1404 - 20 Brin Drive
Toronto, Ontario
WELCOME TO KINGSWAY BY THE RIVER , FULL LENGTH BALCONY WITH INCREDIBLE CITY, HUMBER RIVER & LAMBTON GOLF COURSE VIEWS. 791 SQ FT , MODERN FINISHINGS, 2 BED + 2 BATH. OPEN CONCEPT SPLIT BEDROOM PLAN, EAT-IN KITCHEN WITH QUARTZ COUNTERS & PANTRY. 9' SMOOTH CELLINGS. ENSUITE LAU. TWO WALKOUTS, WIDE PLANK LAMINATE FLOORING, TOP NOTCH FACILITIES INCLUDE GYM, LIBRARY, MEETING ROOM, 7TH FL.TERRACE LOUNGE WITH BBQ'S, PRIVATE GUEST SUITE, BIKE. (id:53661)
302 - 4140 Foxwood Drive
Burlington, Ontario
Rare Find! This functional 2-bedroom corner unit offers extra privacy with a smart, spacious layout in a lovely, well-maintained complex. Bright and airy, it features an open-concept main living area with modern flooring throughout and walk-out access to a private patio. The large kitchen is equipped with new stainless steel appliances, ample cabinetry, and generous counter space. The primary bedroom includes a walk-in closet and a 3-piece ensuite, while the second bedroom overlooks peaceful green space. Enjoy the walking trails right at your doorstep! Great location minutes to QEW, 407, and GO Train Station. Walking distance to rec centres, restaurants, and many amenities. Low condo fees. An inviting home to start or grow your family, in a friendly and established neighbourhood. (id:53661)


