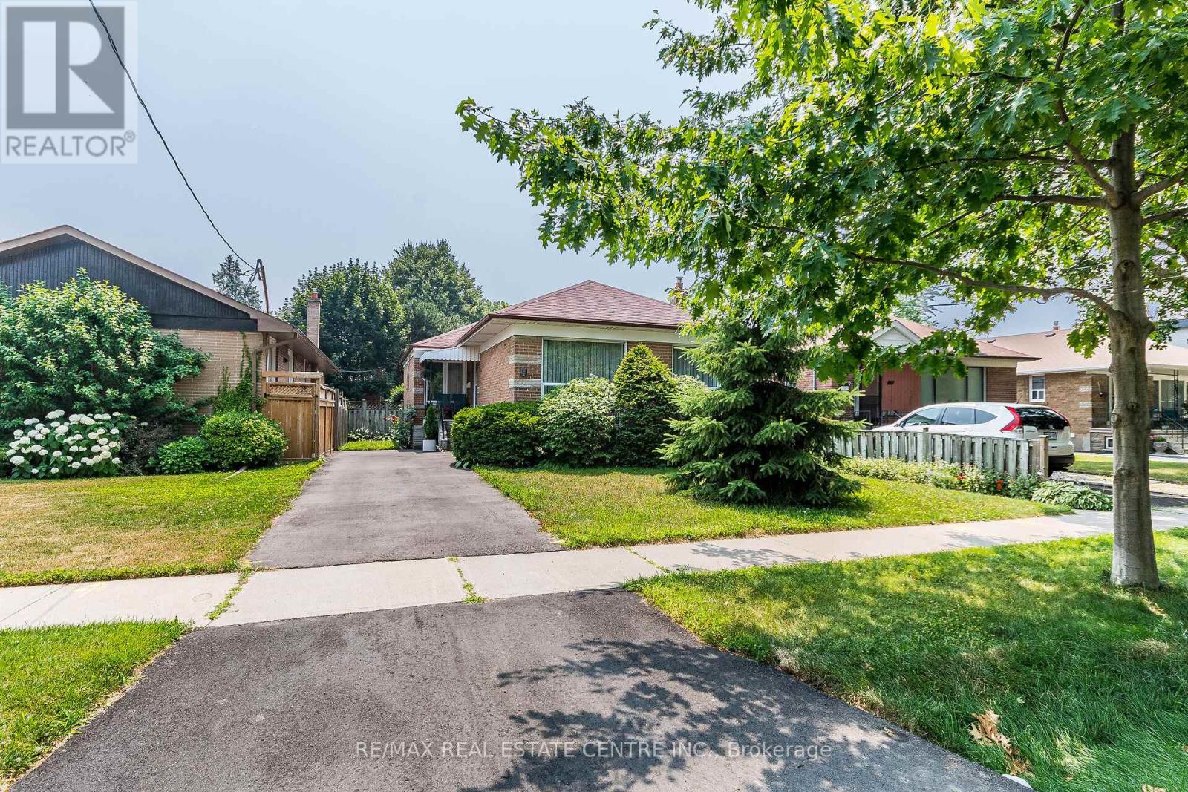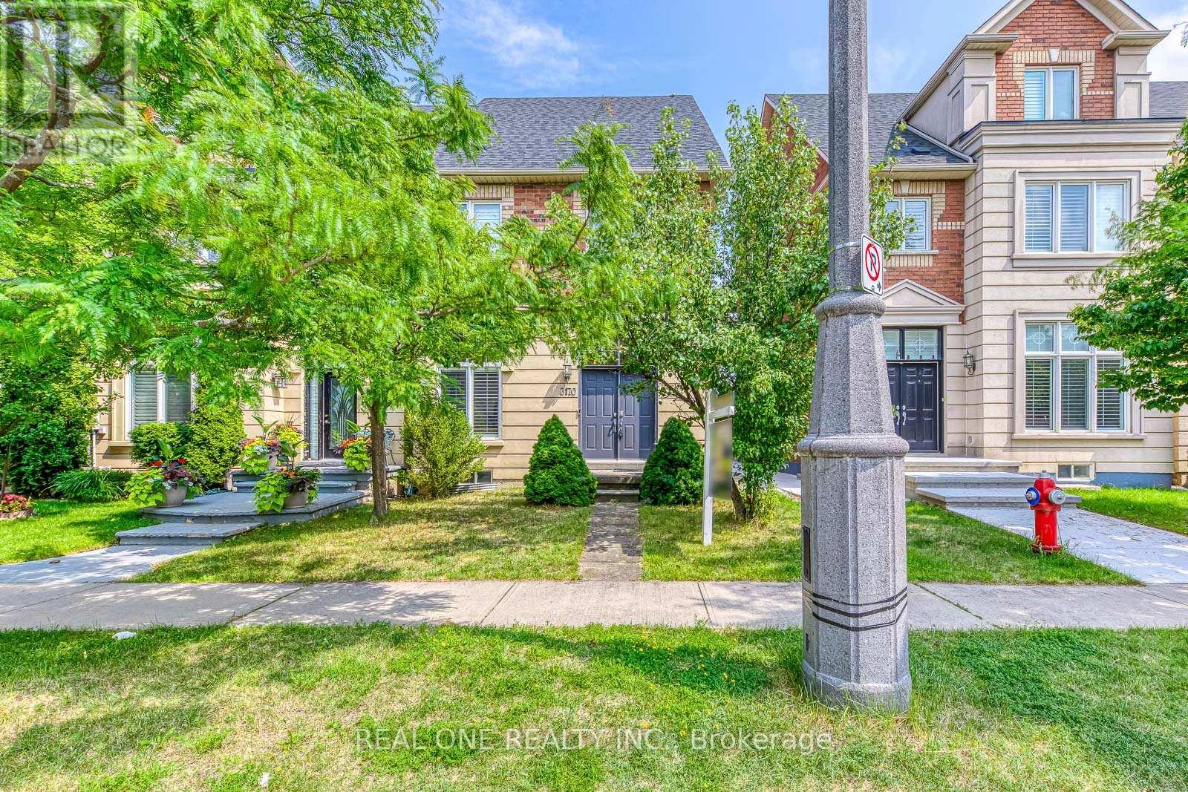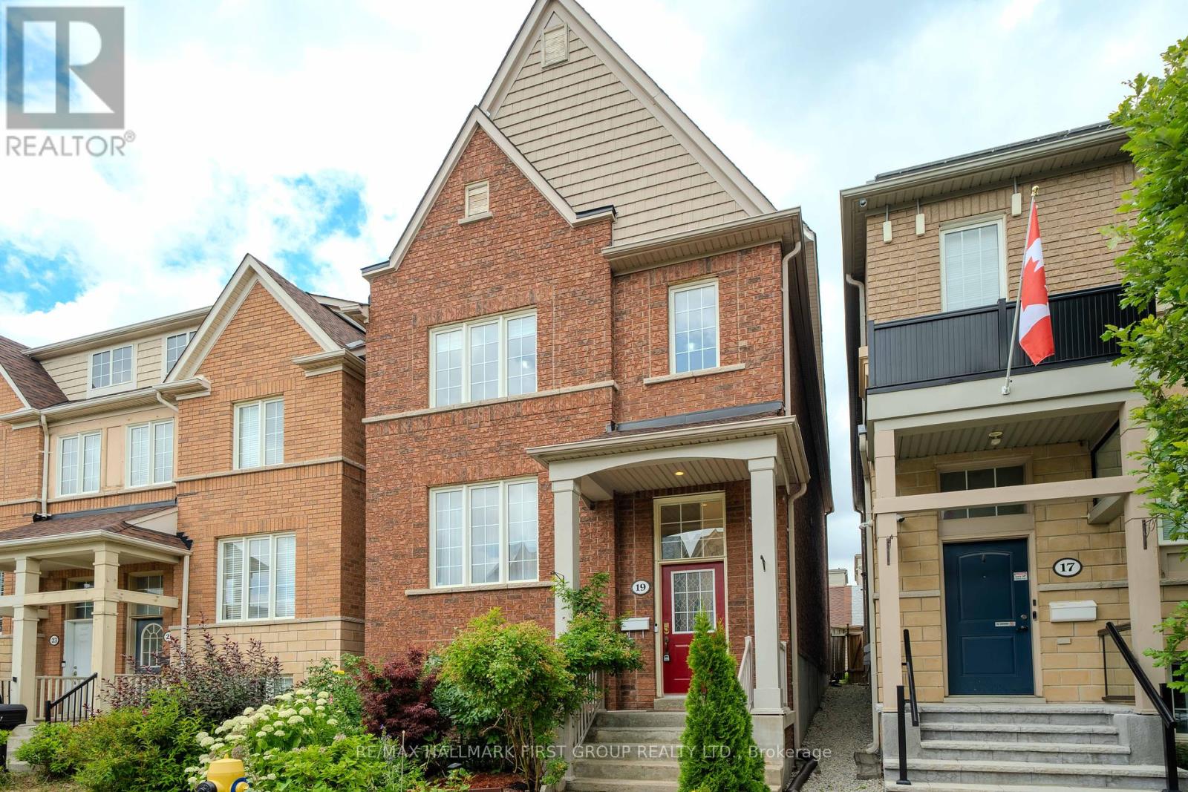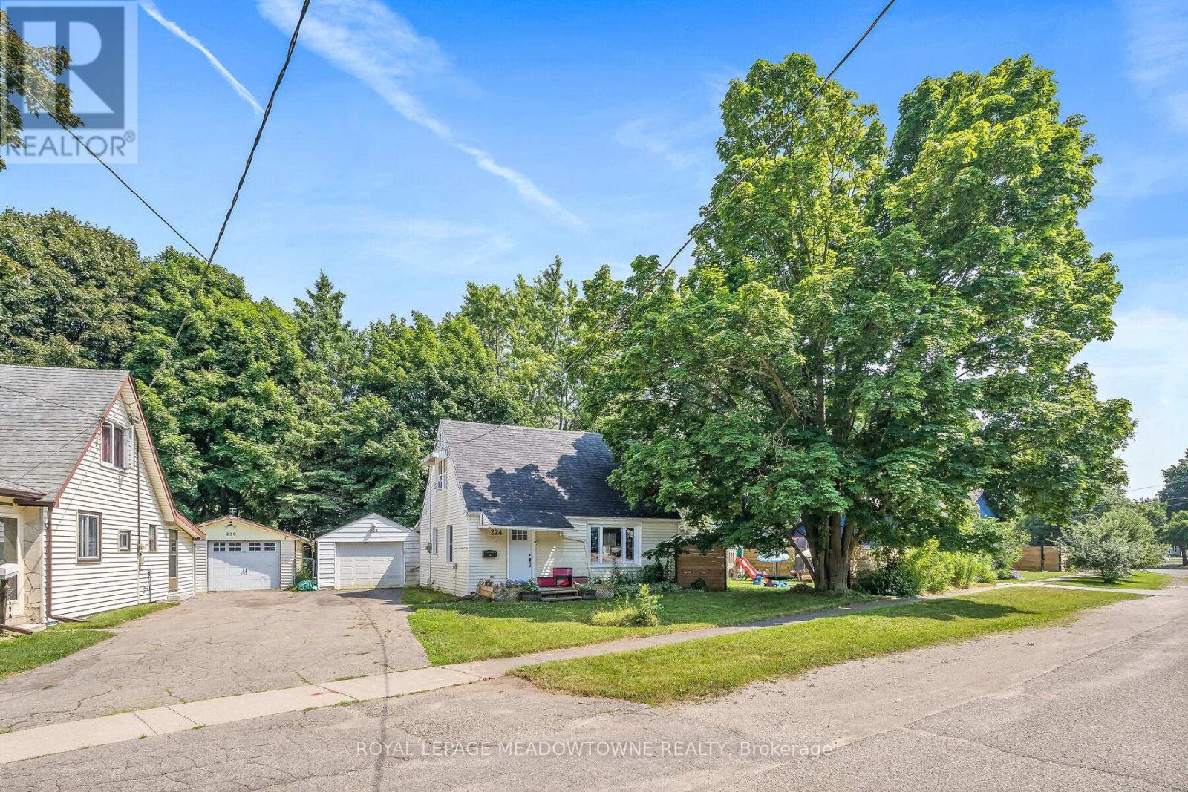28 Dokkum Crescent
Brampton, Ontario
The Perfect Family Home Spacious Bungaloft on a Premium Lot. Welcome to a home that truly checks all the boxes for family living. This brick and stone bungaloft sits on a 46' x 114' lot in a quiet, family-friendly neighborhood, just a short walk to schools, parks, and nature trails. Inside, you'll find a bright open-concept layout with a well-appointed kitchen and a cozy family room featuring 9' ceilings and a gas fireplace, perfect for relaxed evenings or entertaining guests. The main-floor primary suite offers plenty of space with walk-in closets and a private ensuite with a jetted tub and separate shower. A separate side entrance creates flexibility for a nanny suite, in-laws, or older children. The large backyard is ideal for play and summer BBQs, and the 4-car parking means there's room for everyone. A rare opportunity to move into a home designed with real family life in mind. (id:53661)
11 Velma Drive
Toronto, Ontario
Absolute Showstopper!!! Extremely Well Maintained and Immaculate 3+1 Bedroom bungalow Nestled in highly sought after Norseman Community, South Etobicoke A Quiet Family Friendly Street And great Neighborhood. Basement could be converted to an in-law suite with access from the side door entrance, spacious and sunny backyard to enjoy! Only steps to TTC and 1.5 Kilometers to Islington Subway Station.***Close to all Amenities*** Parks, Schools, Libraries, Super Markets, Famous Restaurants and convenient Access to 427/QEW/Gardiner Expressway. Strong and Durable Top Quality Hickory Hardwood Floors Throughout the Main Floor. This attractive house is equipped with Air-Source Heat Pump Hybrid System. It Provides Efficient and Effective Heating and Cooling Air. You Can Enjoy Significant Energy Savings (Gas Fill) and Improved Comfort. ***EXTRAS**NEW. Energy Efficient Heating and Cooling iFlow Heat Pump Hybrid System, Delivering Significant Savings On A Gas Bill ***Foremost Norseman School Right Beside*** Professionally Landscaped Front and Backyard, Huge Deck and Variety of Beautiful Flowers, Mature Tress Garden Shed. ****Superb Location***** (id:53661)
3170 Eclipse Avenue
Mississauga, Ontario
5 Elite Picks! Here Are 5 Reasons To Make This Home Your Own: 1.Generous Kitchen Featuring Centre Island with Breakfast Bar, Mosaic Backsplash, Stainless Steel Appliances & Bright Breakfast Area with Large Windows. 2. Stunning Main Level with Soaring 11' Ceilings Boasting Open Concept Family Room (or Office), Living Room & Dining Room with Walk-Out to Patio Area & Backyard. 3. Spacious 2nd Level with 3 Good-Sized Bedrooms & Convenient Upper Level Laundry, with Primary Bedroom Boasting Vaulted Ceiling, W/I Closet & Impressive 4pc Ensuite with Soaker Tub & Separate Shower. 4. Beautifully Finished Basement Featuring Large Open Concept Rec Room with Gym Area, Plus 2 Additional Bedrooms, Full 3pc Bath & Ample Storage! 5. Lovely Fenced Backyard/Courtyard Patio Area (Updated '19) Leading to 2 Car Detached Garage & Additional Concrete Parking Area (2/3 of the Existing Area) for Ample Parking. All This & More! 2pc Powder Room on Main Level. END UNIT Townhouse with Convenient Side Yard Access to Backyard. Nearly 3,000 Sq.Ft. of Finished Living Space with 1,934 Sq.Ft. A/G Plus 1,007 Sq.Ft. in the Finished Basement! Custom California Shutters Thru Main & 2nd Levels. Concrete Parking Area '22, Updated Shingles '21. Fabulous Churchill Meadows Location Just Steps from Marco Muzzo Memorial Woods/Park & Ridgeway Plaza, and with Quick Access to Hwys 407 & 403, Erin Mills Town Centre, Restaurants & Amenities, Hospital, Public Transit, Parks & Trails, and More! (id:53661)
5056 Moulin Rouge Bsmt Crescent
Mississauga, Ontario
Beautiful Basement Apartment In High Demand Mississauga Location, Open Concept Layout, Newer Separate Side Entrance, Newer 3 Piece Bath, New Lookout Window, 1 Driveway Parking Space, Available For Immediate Occupancy, Tenant is responsible for 30% of the utilities, shared laundry. (id:53661)
19 Kidd Terrace
Toronto, Ontario
Discover this beautifully maintained 3+2 bedroom, 3.5 bath home offering comfort, functionality, and income potential. Located in a quiet neighbourhood, this gem features 9-foot ceilings, a thoughtful layout, and a 2-car detached garage. The main level features a formal living and dining area, perfect for entertaining, along with a modern open-concept kitchen that flows into a large, sun-filled family room complete with a cozy gas fireplace. Upstairs, you'll find 3 generous bedrooms including a spacious primary suite with ensuite bath and a walk in closet. The fully finished basement offers a 2-bedroom apartment with a separate entrance from the main front door ideal for extended family or rental income. Walking distance to York University, close to public transit, subway, schools, parks, restaurants, and minutes to Hwy 407. (id:53661)
243 Weighton Drive
Oakville, Ontario
Charming 3 Bdrm Bungalow In Excellent Central Oakville Location. White Kitchen With Walk-Out To Backyard. Newer Flooring On Main Floor And Basement. Large Yard With Separate Garage. Fully Finished Basement With Recreation Room, Extra Bedroom, 3 Piece Bath, And Extra Kitchen. Walk To Public Transit And Ymca, New South Oakville Recreation Center. Non Smokers Please. Small Pets Allowed. Rental Application, Credit Check Employment Letter And References Required. (id:53661)
1706 - 4450 Tucana Court
Mississauga, Ontario
Live steps from it all in this spacious and sunlit 2+1-bedroom, 2-bathroom condo located in one of Mississaugas most convenient locations. This well-kept residence features a functional layout with a large solarium that can double as a home office or additional living space, offering panoramic city views and an abundance of natural light.The kitchen is equipped with sleek granite countertops, stainless steel appliances, and classic cabinetry a clean and functional space for everyday cooking. The primary bedroom includes a walk-in closet and ensuite for added privacy and comfort.Residents enjoy access to premium amenities including a full gym, indoor pool, hot tub, squash and tennis courts, and 24-hour concierge.Just minutes from Square One, Whole Foods, transit, and major highways, this rental is perfect for professionals, couples, or small families looking for comfort, space, and unbeatable access to Mississaugas top destinations. (id:53661)
401 Draper Street
Halton Hills, Ontario
Built circa 1840, this wonderful heritage detached home is your chance to own an intriguing part of history! Known as the Forbes House, this home is an excellent example of Georgian style, characterized by symmetry, a centered front entrance and evenly spaced windows. Inside we find high ceilings, custom wooden spindles and railings, high baseboards and wainscotting accents. Upstairs this home features 2 bedrooms PLUS a Den PLUS a bonus sitting room just off the Primary - easy to convert to a 3rd bedroom! Enjoy the quiet pace of small-town living, classic local architecture, old growth trees, multiple parks and beautiful walking trails. Situated just east of Georgetown and just a few km north of the 401 and 407, you've got access to everything available for modern comforts and lifestyle including schools, a theatre, a library, shopping, dining, recreational facilities and more. Mere steps to the GO bus travelling west to Georgetown and beyond and east to Brampton and Toronto or drive a quick 10 minutes to Mount Pleasant GO. And with modern updates including a newer roof, newer forced air gas heating system, updated copper wiring with a large breaker panel and a sump pit and pump, you can focus on making this house your own! The large property is 160 feet deep on the south side with a wide frontage and over 1/5 of an acre of land so there's lots of space for gardening, family gatherings and active kids. Zoned Hamlet Residential, the home can be used as a residence or you can explore one of many other possible uses such as a charming bed & breakfast, daycare, cottage industry, group home and more. Yes, you can afford a detached house! Come and experience this lovely home and incredibly peaceful neighbourhood and make this your next home! (id:53661)
106 - 5480 Glen Erin Drive
Mississauga, Ontario
Discover refined living in this beautifully maintained 3-bedroom, 4-bathroom townhome nestled in the prestigious Enclave community of Central Erin Mills. Offering a harmonious blend of comfort and style, this residence is perfect for families seeking both tranquility and convenience. The main floor boasts a cozy family room with a gas fireplace and sliding doors leading to a private back deck ideal for relaxing or entertaining. Enjoy hosting in the formal dining area that seamlessly connects to a grand living room featuring soaring two-story ceilings, creating an open and airy ambiance. The kitchen is a chef's delight, equipped with granite countertops, stone flooring, ample counter space, and stainless steel appliances, making meal preparation a pleasure. The laundry room, located just off the garage entrance, adds to the home's functionality. The lower level offers a versatile space complete with a second gas fireplace and a 3-piece bathroom perfect for family gatherings or a home theater setup. Situated within walking distance to top-rated schools, public transit, and scenic walking trails, this home ensures a lifestyle of ease and accessibility. Enjoy the proximity to Erin Mills Town Centre for all your shopping and dining needs. This exceptional townhome combines elegance, comfort, and a prime location. Schedule your private viewing today and envision your future in this remarkable property. (id:53661)
1802 - 36 Zorra Street
Toronto, Ontario
Welcome to The Luxurious Zorra Condos! Step into this beautifully upgraded 1 Bedroom + Den suite offering both style and functionality. Featuring a sleek, modern kitchen, upgraded washroom, and a spacious den-perfect for a home office or guest space + A 100 SQFT west facing balcony. This sun-filled unit boasts open-concept living with designer finishes throughout. Enjoy world-class amenities including a stunning rooftop pool with panoramic views, BBQ area, fully equipped gym, games room, party room, and 24/7 concierge. Located in a vibrant, growing community with easy access to the Gardiner, TTC, Sherway Gardens, and downtown core. Over 25K in upgrades! (id:53661)
224 Mason Boulevard
Halton Hills, Ontario
Opportunity knocks in the heart of Acton with this charming 1.5-storey home situated on a generous 90' x 110' lot in a family-friendly neighbourhood. With great curb appeal and a large, private backyard, this property offers the perfect opportunity to get your foot in the market and build equity. The home welcomes you with a covered front porch that leads into a private foyer, thoughtfully designed with a closet and built-in storage to keep coats and shoes neatly tucked away as you enter. The bright eat-in kitchen is complete with new cabinetry, beautiful appliances, and sliding glass doors that walk out to the deck and oversized backyard. The kitchen also features a breakfast bar that's perfect for entertaining or casual family meals. This space flows seamlessly into the comfortable living room, which boasts a large front-facing window and new laminate flooring. The main floor also includes a 4-piece bath and a convenient laundry area equipped with brand-new machines and a deep laundry sink -- making everyday chores a breeze. Upstairs, you'll find two bedrooms that offer cozy retreats, ideal for a small family, couple, or investor. The bones of the home are strong, with a roof replaced in 2009 and updated windows as recently as 2013. The oversized detached single-car garage and a driveway that comfortably fits four vehicles add extra value. Located just minutes from downtown and close to excellent schools from kindergarten through grade 12, this home offers both comfort and convenience in a desirable location at an affordable price. (id:53661)
22 - 3566 Colonial Drive
Mississauga, Ontario
Stunning 2 Bedroom & 3 Bath NEW Stacked Townhouse Available for Lease! Open Concept Main Level with Laminate Flooring. Kitchen Boasts Quartz Countertops, Classy Tile Backsplash & Stainless Steel Appliances & Lovely Breakfast Area, Open to Combined Dining & LivingRoom with W/O to Open Balcony. Double Closet & 2pcPowder Room Complete the Main Level. 2nd Level Features 2 Bedrooms with Large Windows, 2Baths & Ensuite Laundry. Generous Primary Bedroom Boasts 3pc Ensuite with Large Shower! Fabulous Rooftop Terrace is a Great Spot forEntertaining and/or Relaxation! Includes 1 Underground Parking Space. Family-Friendly Complex with Lovely Gardens & Playground. Wonderful Erin Mills Location Just Minutes from Parks & Trails, Shopping, Restaurants & Amenities, Plus Quick Highway Access! (id:53661)












