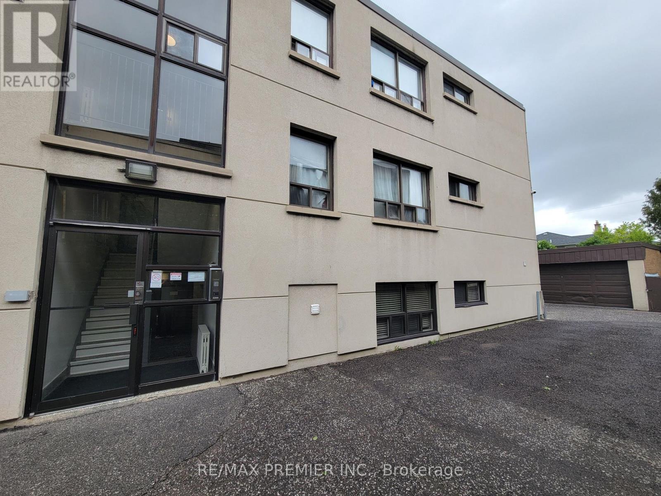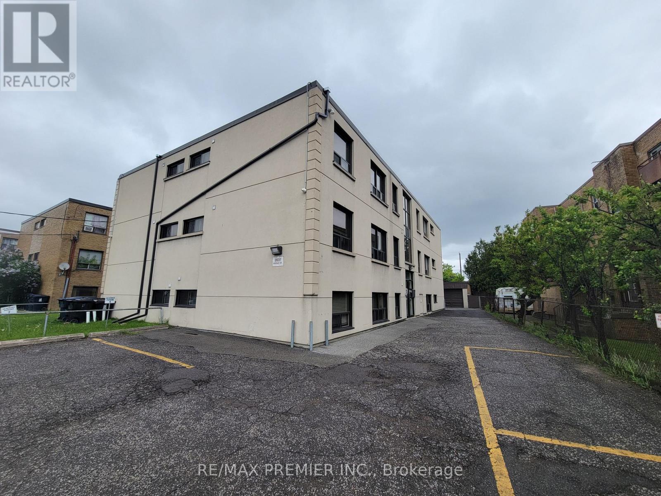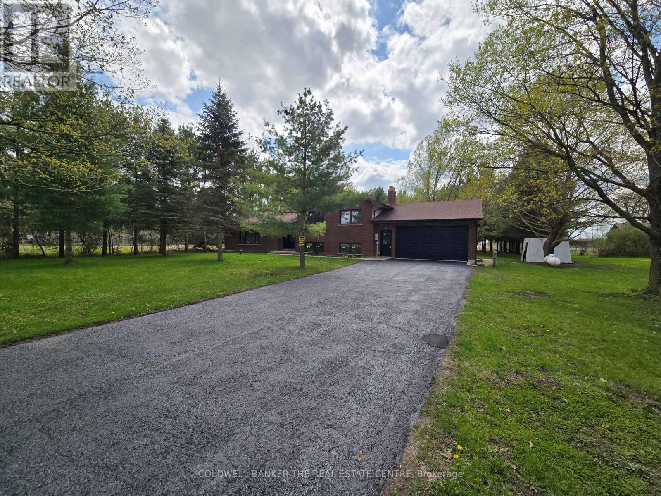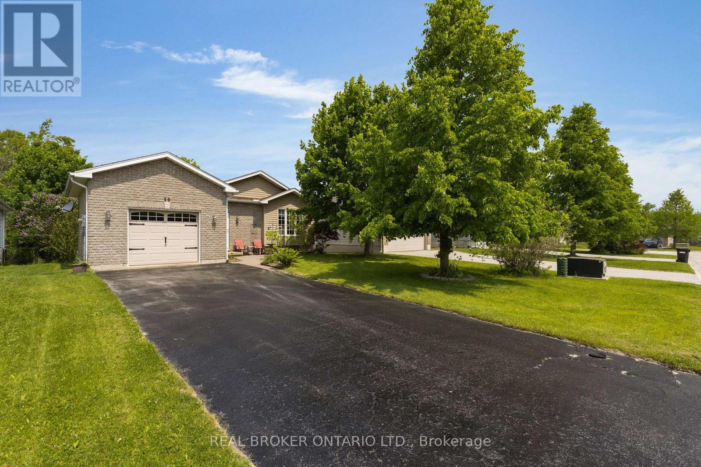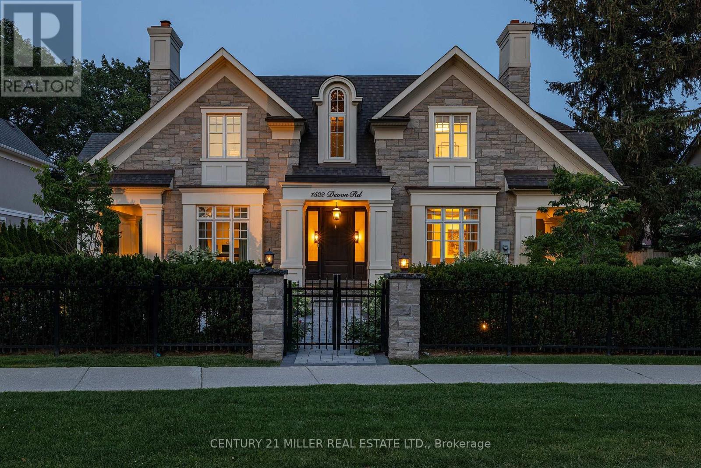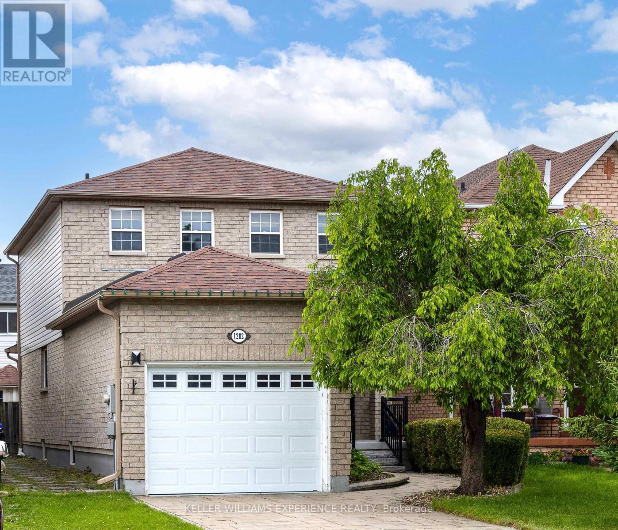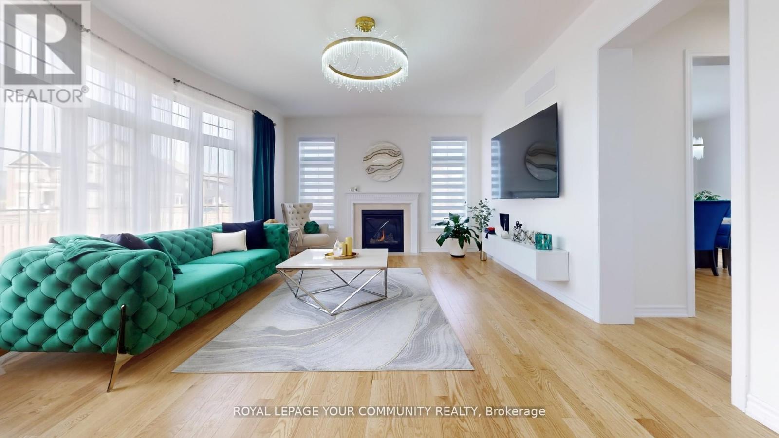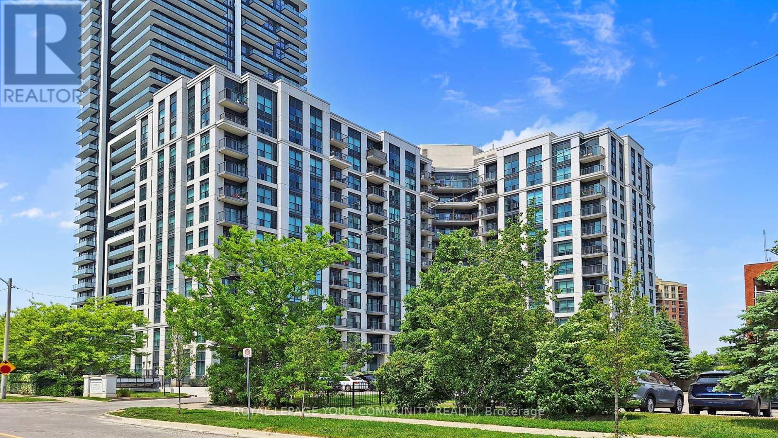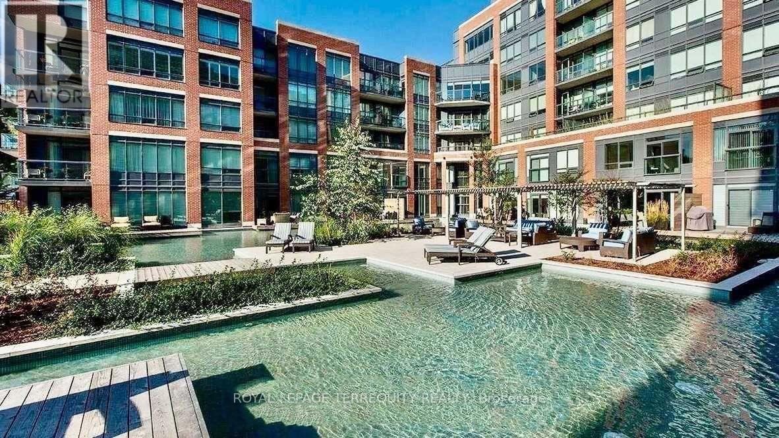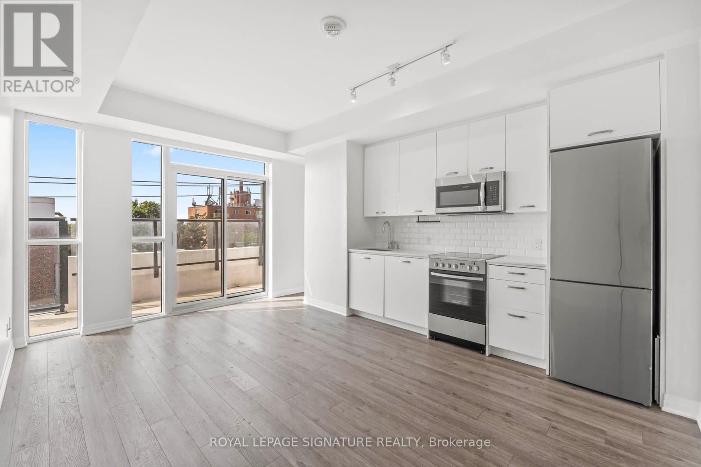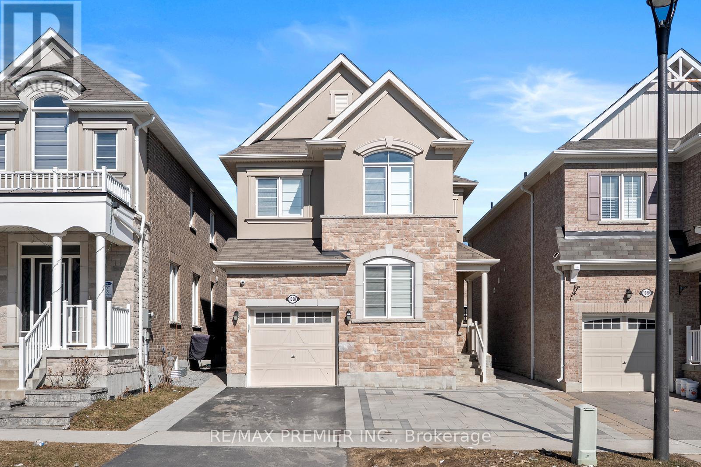213 - 50 George Butchart Drive
Toronto, Ontario
Welcome To Saturday At Downsview Park 1 Bedroom + Den, Lots Of Natural Light, Open Concept Living Area W/O Large West Facing Balcony & Kitchen W/Built-In Appliances. Parking & Locker Included. Amenities Include Communal Bar, Barbeques, 24/7 Concierge, Fitness Centre, Lounge, Children's Playroom, Lobby, Study Niches, Co-Working Space, Rock Garden, Dog Wash Area. Perfect Location, Close To Subway, Go Station, Hospital, Shopping, & Major Hwy's. (id:53661)
Lower Level #1 - 2637 Keele Street
Toronto, Ontario
Gorgeous renovated one bedroom apartment in a quiet, well maintained low rise building. This unit features a bright and airy open concept with modern finishes and high end upgrades. The kitchen comes with stainless steel fridge, stove, microwave hood fan, and built-in dishwasher. Granite counters and centre island. Clean, clean, clean! Lower level with above ground, large windows with lots of natural lighting. All this in a prime location with easy access to public transit and highways. Close to Schools, parks, banks, restaurants, groceries, Yorkdale Shopping Mall, Humber River Hospital, Costco and more. Tenant pays for hydro. Heat and water are included. One parking spot available, if needed, at extra charge of $50/month. No pets and no smoking please. (id:53661)
Lower Level #2 - 2637 Keele Street
Toronto, Ontario
Gorgeous renovated, unfurnished, bachelor apartment in a quiet, well maintained low rise building. This unit features bright and airy open concept living, with modern finishes and high end upgrades. The kitchen comes with stainless steel fridge, stove, hood fan and granite counters. Clean, clean, clean! Lower level with above ground, large window allowing lots of natural lighting. All this in a prime location with easy access to public transit and highways. Close to schools, parks, banks, restaurants, groceries, Yorkdale Shopping Mall, Humber River Hospital, Costco and more. Tenant pays for hydro. Heat and water are included. One parking spot available, if needed, at an extra charge of $50/month. No pets and no smoking please. (id:53661)
3468 Baldwick Lane
Springwater, Ontario
NEW PRICE CHANGE!!! ENDLESS POSSIBILITIES! A TON OF RENOVATIONS! This rare 50+ acre farm and newly renovated home won't last long! This home and location has the potential for your dream home. Just off Baldwick boasts a massive paved driveway for ample parking with a secondary driveway beside for parking/storage. The home just had new windows and doors installed with energy stickers still on the windows. New eave troughs and flashings on the exterior of the home. Inside has new flooring, freshly painted, new countertops, renovated washrooms, brand new stairs. brand new doors, new water softener, new garage door opener and heater. The attached garage is heated and has newly painted floor, interior of garage has been finished. Outside is lined with trees and has limitless potential. Get in and see this property before it's too late! (id:53661)
30 Georgias Walk
Tay, Ontario
Tucked in a quiet, family-friendly neighbourhood just 3 minutes from two schools and 4 minutes to the beach, this ranch bungalow has a lot to love. The street is peaceful with no sidewalks, meaning there's room to park 4 cars in the drive. This original-owner, detached freehold home has great curb appeal and welcomes you in with an open kitchen and dining space featuring rich bamboo hardwood floors. The kitchen is loaded with cupboard space (including pullouts), a large island, stainless steel appliances, and a tiled backsplash. From here, step out to your side patio for morning coffee, or unwind in the enclosed sunroom/gazebo surrounded by lush trees, vibrant red Rose of Sharon, and a deep purple lilac tree. The guest/kids bedroom offers double closets, and the semi-ensuite 4-piece bath includes a granite countertop. The primary bedroom is a standout with pocket doors, a walk-in closet, and a bonus flex space ideal for a home office, gym, or nursery. There's inside access to the garage (with plenty of shelving for extra storage), plus a finished basement with another 4-piece bathroom, rec room, and two additional bedrooms (id:53661)
76 Holly Meadow Road
Barrie, Ontario
REGISTERED LEGAL DUPLEX IN A PRIME BARRIE LOCATION - YOUR NEXT SMART INVESTMENT STARTS HERE! Welcome to an exceptional legal duplex in the heart of Barries thriving South End, offering an unbeatable location, modern upgrades, and strong rental income potential! First built in 2000 and registered as a duplex in 2015, this property is ideally located steps from top-rated schools, scenic parks, and convenient public transit routes. Enjoy quick access to Highway 400, Allandale Waterfront GO Station, Park Place shopping centre, major grocery stores, and the vibrant downtown waterfront with Centennial Beach and shoreline hiking trails. Inside, each self-contained unit boasts 2 generous bedrooms, including a primary with a walk-in closet, a full 4-piece bath, and carpet-free flooring for easy maintenance. The lower suite is complete with a gas fireplace, while the shared laundry area includes a newer washer and dryer. The fully fenced backyard offers mature trees, ample green space, a large deck and patio, and a sliding-glass walkout from the upper unit, providing exceptional outdoor living. The attached double garage offers separated bays with one currently reserved for landlord use, plus two additional driveway parking spots. Built with comfort and efficiency in mind, upgrades include automated on/off lighting in all shared spaces, Safe n Sound insulation, 5/8 drywall, an owned hot water tank, and updates to the plumbing, roof, and furnace. Already tenanted with reliable long-term renters, this property provides approximately $3554 in monthly income. Seize this incredible opportunity to own a high-performing duplex in a prime location - perfect for investors or savvy buyers looking to live in style while earning steady rental income! (id:53661)
560 West Street S
Orillia, Ontario
$105K/unit at a 7.8% cap rate on a massive 38,353 sq. ft. lot. Features include 25 on-site parking spots and shared laundry facilities. Built with Concrete/block construction with a pitched steel roof for long-term durability. Located steps from Lake Simcoe and just a 5-minute drive to Hwy 11 and Costco. Strong upside on rent roll in a supply-constrained rental market. Legal non conforming building. (id:53661)
7665 Highway 93
Tiny, Ontario
Top 5 Reasons You Will Love This Property: 1) Fantastic opportunity to own an affordable rural escape perfect for creating your own private retreat, whether for camping, weekend getaways, or future development, delivering an excellent alternative to pricier cottage properties 2) Ideally situated on Highway 93 just outside of Wyebridge, this property combines the best of both worlds, peaceful country living with easy access to Midland, Penetanguishene, and Georgian Bay 3) Existing bunkie providing a great starting point for adding value to the property, with potential to be transformed into a cozy seasonal hideaway or used as convenient storage while you plan future improvements 4) Immerse yourself in the beauty of Tiny Township, known for its lush forests, scenic trails, and proximity to the stunning beaches of Georgian Bay, great for hiking, biking, snowmobiling, or time on the water 5) With the rising demand for rural properties, securing land in Tiny Township is a smart long-term investment, perfect for a recreational retreat or a future development opportunity. Visit our website for more detailed information. (id:53661)
13 - 531 High Street
Orillia, Ontario
Exceptional 3-Bedroom Townhome in Prime Orillia Location. Welcome to 531 High Street. Very quiet cul-de-sac with treed privacy front and back. #13 is an end unit that has been very well-maintained. 1,399 sq ft townhouse condominium offering a functional layout and quality updates. The main level features a spacious living area, separate kitchen and dining spaces and direct access to a private rear deck and yard perfect for outdoor living. A conveniently located powder room completes the main floor. The upper level includes three generously sized bedrooms, highlighted by a primary suite with a private 3-piece ensuite bathroom. The finished lower level enhances the living space with a family/recreation room and a dedicated laundry area. Situated within a desirable and well-managed development near Lake Simcoe, this property offers easy access to parks, recreational amenities, and shopping. Residents benefit from low-maintenance living with fees that include snow removal, lawn care, garbage collection, building insurance, and exterior maintenance. All doors, windows and roof has been recently replaced. Furnace / AC and HWT are under contract. Making this a great long term worry free investment. Book your showing today. Some photos are VS staged. (id:53661)
3 - 346 Peel Street
Collingwood, Ontario
One level, two bedroom condo in the sought after community of Bates' Walk. Beautifully maintained and turn key, this unit boasts a large open concept living/dining room, perfect for entertaining! Large kitchen and breakfast bar with lots of space for friends and family to gather. Enjoy a large crawl space for all of your storage needs. Welcome to Collingwood! (id:53661)
1522 Devon Road
Oakville, Ontario
Stylish, classy home with lots of luxurious detail. Over 4,800 square feet above grade and over 7,300 square feet of total living space. Designed by Michael Pettes, built by PCM. The main level has a European flair with plaster crown moulding, custom draperies, wall sconces, and attractive wall and ceiling details throughout. Dramatic main floor library with upper level wrought iron catwalk, soaring ceiling height and gas fireplace. Massive formal dining room with seating for 10, dressed up for entertaining. Downsview kitchen with servery, large island and open to eat-in area and family room. Outstanding upper level layout. Wide hallway with skylight offers ideal opportunity to showcase art or family photos. All four bedrooms are generous in dimension and have their own ensuites and ample closet space. The primary suite has a dressing room, cathedral ceiling and a luxurious ensuite. Readers will appreciate the built-in bookshelf adjacent to the soaker tub. Fully finished basement with all the features you need. Fifth bedroom and full bath. Elaborate rec room with wet bar and wine cellar featuring stone walls. Big laundry room with ample counter space. Wide winding walk-up to backyard. Another notable feature of this home is that it has a main floor den and upper level study (as well as a library). Southeast Oakville is known for its schools, so if you have multiple family members who need dedicated work space, this home is worth a look. Heated driveway finished with interlocking stones. Large garage with good height and car lift. Attractive rear elevation with covered porch. 2 furnaces and 2 air conditioners. Quick walk to multiple good schools. Close to shopping and highways. (id:53661)
Nw-311 - 9201 Yonge Street
Richmond Hill, Ontario
Treat yourself to the lap of luxury! Imagine yourself coming Home To This Large 1+Den Unit offering 760 sqft of well appointed living space In the Sought After Beverly Hills Resort Residences in Richmond Hill! Large 8'X8' Den Is Ideal As Home Office, Tv Room, Guest Quarters Or Even A Formal Dining Room For Those Who Love To Entertain. Engineered Hardwood Floors Throughout With Porcelain Floors In The Kitchen, Bath, Foyer, And Laundry. The Kitchen Features Granite Counters, Stainless Steel Appliances (fridge, stove, dishwasher, and over the range microwave), and a Large Kitchen Island For Prepping Meals With Ease. Stacked Washer/Dryer; 24Hr Concierge; Over 20,000Sqft Of Luxurious Amenities For You To Enjoy, Including Indoor/Outdoor Pool, Gym/Exercise Room, Party Room, Media Room, Large Rooftop Terrace With Bbq Stations And More... It's All Here! Walk to Hillcrest Mall, No Frills, Banks, Restaurants, TTC. Shops on ground level and so much more. Minutes to Hwys 7, 407 & 404. (id:53661)
43 Tipp Drive
Richmond Hill, Ontario
Only 2 years old, 1700 sq ft of luxury with 3 bedrooms and 3 bathrooms. Located on a quiet street with a spacious backyard. Oversized Great Room, second-floor laundry, and a full appliance package with stove, fridge, and dishwasher. Primary Bedroom with a 5pc ensuite + Walk-In Closet. Kitchen With Extended Bar Counter And Pantry. Oversized Dinette, Oversized Basement Windows, 9ft Ceilings. Amazing Layout. Minutes From 404 And Go Station Surrounded By Trails, Minutes From Lake Wilcox. A Must See!!! (id:53661)
208 - 28 Prince Regent Street
Markham, Ontario
Stunning South-facing Luxury Unit in Desirable Cathedraltown. Rarely Offered One Bedroom Unit In Quiet Pocket of Markham. Large Window Providing an Abundance of Natural Light. This Unit Offers Functional Layout with no wasted space, 2 Separate Balconies, Smooth Ceiling with Custom Track Lights, Laminate flooring throughout, Stainless Steel Appliances with Granite Countertop to given Modern Aesthetic Kitchen. Mins away from Highway 404. Walking distance to Parks, Boutiques, Schools, & Trail. 24 Hour Concierge And Party Room. (id:53661)
136 Riverbank Drive
Georgina, Ontario
Tranquil river front oasis! Keep your boat in your own back yard on the 50ft deck with access to L. Simcoe via the Pefferlaw River. Imagine the lifestyle with soaring beam ceiling and massive windows overlooking the water! Open concept Updated Board & Batten home. Relax in the Great Room by the Stone Fireplace relishing the calming water view w/mature trees, deck and patio. Updated kitchen has brand new quartz counter and backsplash, center island and plenty of cupboards. Open dining area for any size family, large picture window, walk-out to 2 tier deck and water view. Easy staircase leads to dry boathouse and huge dock. This home has upgraded flooring on main level w/new broadloom throughout upper level which overlooks the great room! Spacious Primary Bedroom has w/out to Juliette Balcony, large mirror closet and sliding barn doors for extended privacy. Lets include the den/study area on main floor and the lower level family room, not to mention games and exercise room! (or 4th Bedroom) Overall living space 3000+ sq.ft. The whole exterior has been freshly painted, including deck floors and boathouse. Skylight and shingles replaced 2024. Decor switches/outlets throughout, and there's more!! All this close enough to the city. Easy commute less 35 minutes to 404. All amenities, shopping, school and parks with library plus winter skating etc. close by. Don't dream, this can be yours! (id:53661)
1202 Andrade Lane
Innisfil, Ontario
Welcome to this stunning 3-bedroom, 3-bathroom detached home, nestled in the desirable Alcona Community of Innisfil. Boasting timeless curb appeal with an interlock driveway and an oversized garage, this property offers both comfort and convenience for growing families and professionals alike.Step inside to find hardwood flooring throughout, creating a warm and elegant atmosphere from top to bottom. The spacious, open-concept layout is perfect for entertaining, while the oversized Primary bedroom, provides a private ensuite with walk in closet.Enjoy the outdoors in your fully fenced backyard ideal for kids, pets, or summer gatherings. Located within walking distance to schools, parks, and everyday amenities, and just a short drive to Innisfil Beaches/Lake Simcoe. Perfectly situated for families or commuters, this home combines small-town charm with unbeatable access to HWY 400, Barrie and within 1 hour to Toronto. (id:53661)
1072 Wickham Road
Innisfil, Ontario
Welcome to this stunning, fully upgraded 4-bedrooms, 5-bathrooms home in the prestigious, family-oriented neighbourhood of Innisfil. Theproperty offers over 4,000 sq ft of beautiful living space (including finished basement) and large private fenced backyard. Step through double front doors into a bright, open-concept layout featuring 9-ft ceilings and gleaming hardwood on main and porcelain floors throughout. The fully upgraded kitchen features large breakfast area overlooking private backyard, refinished cabinets, quartz counters, a stylish back splash,under cabinet lighting, premium Cafe appliances, and walk in pantry. Added pot lights and new modern light fixtures throughout the entire house. A custom TV feature wall in the living area adds a luxurious touch, while refinished stairs enhance the home's elegant flow. All bathrooms, including the powder room, have been fully updated with modern finishes and new faucets. The primary bedroom offers his andhers walk-in closets, a luxurious renovated spa-like ensuite with soaker tub and stand up shower. A Jack & Jill bathroom connects Bedrooms 2& 3, while Bedroom 4 features its own private ensuite and walk in closet. The fully finished basement adds incredible value with a large living area, one spacious bedroom with two big closets, a walk-in closet, a stylish wet bar, and a theatre room with extra soundproofing. The basement powder room has a rough-in for a shower. The spacious and convenient 2nd floor laundry room includes cabinetry and a sink.Additional features include a 2-car dry walled garage with an EV charger, a sump pump.This home is freshly painted and includes watersoftener, and a brand new central vacuum. A move-in condition home that is facing a future park! Close to Orbit development. (id:53661)
60 Steepleview Crescent
Richmond Hill, Ontario
2347 Sqft of total living area (Above ground 1520 Sqft + basement 827 sqft). Totally renovated from Top to bottom!!! End unit freehold townhouse with 3+2 bedrooms. Wide frontage of 51 feet. Separate entrance to basement that includes 2 bedrooms + 1 bathroom + full kitchen with quartz countertop . Basement No drop ceiling . Newer basement vinyl flooring. Newer Hardwood flooring on main & 2nd floor. Newer baseboards throughout. Upgraded newer 24x24 inch porcelain tile in the bathrooms, entrance, kitchen. Newer Open concept full kitchen with quartz countertops & high end stainless steel appliances. Large centre island quartz counter top in kitchen. All 4 Washrooms have been Newly renovated. Newer oak staircase and pickets. Newer Smooth ceilings with LED pot lights all throughout . Upgraded Dimmers for the pot lights in dinning, family, kitchen and living rooms. New decora outlets. Newer bedroom light fixtures. New zebra window curtains in the main floor. All Newer doors, handles and trims on the 2nd floor. Newly painted garage and entrance door. Upgraded Full attic insulation. Newer Front porch tiles. Newer porch railings & posts. New backyard grass sod. 2 kitchens & 2 sets of laundry....***Excellent location in Richmond Hill near Yonge / Major Mackenzie. Close to Wave pool, Police station, Fire department, Central library, Mackenzie health hospital, Alexander mackenzie high school, T&T supermarket, H-Mart supermarket & Arzoon supermarket *** INCLUDES: 2 fridges. 2 stoves. 2 dishwashers. 2 built-in microwave ovens. 2 washers. 2 dryers. Furnace(2017). AC (2017). Tankless water heated is owned. See attached floor plan. See 3D Interior & exterior virtual tour! (id:53661)
213 Woodbridge Avenue
Vaughan, Ontario
Here Is The One You've Been Waiting For! True Pride Of Ownership Throughout. Located In The Vibrant Woodbridge Ave Neighbourhood, Only Steps To Everything Market Lane Has To Offer, From Shopping , Chic Boutiques, Restaurants & So Much More. This Townhome Does Not Fall Short Of It's Prestigious Location. Tasteful & Elegant Finishing Highlight This Home With Southerly Exposure For Plenty Of Natural Light. Engineered Hardwood Flooring & New Ceramic Tile On The Top 2 Floors, Oak Staircases With Wrought Iron Pickets, Renovated Family Sized Kitchen With A Custom Backsplash A Breakfast Bar & Renovated Bathroom. Free Flowing Open Concept Floor Plan & The Lower Level Features A Walk Out + A Walk - In From The Garage. You Will Be Proud To Call This Place Home! Plenty Of Visitors Parking In Complex. (id:53661)
1005 - 185 Oneida Crescent
Richmond Hill, Ontario
Welcome to 185 Oneida Crescent Unit 1005! Bright and spacious 2-bedroom, 2-bathroom condo featuring a desirable split-bedroom layout with approximately 920 sq.ft. of functional living space (as per builder). Enjoy an abundance of natural light and unobstructed views from your private balcony perfect for morning coffee or evening relaxation. The open-concept living/dining area is ideal for both daily living and entertaining. Prime location at Yonge &Hwy 7just steps to GO & Viva Transit, shopping, restaurants, schools, and more! Includes 2 parking spots and 1 locker. Well-managed building with 24-hour concierge, gym, party room,billiards room, virtual golf, library, and more. A fantastic opportunity to live in one o fRichmond Hills most convenient and connected communities! (id:53661)
614 - 7608 Yonge Street
Vaughan, Ontario
Welcome to Minto WaterGarden, where luxury meets tranquility in the heart of Thornhill. This exquisite 1-bedroom plus den suite offers a harmonious blend of modern design and serene outdoor space. The den can be used as an office or a bedroom. This residence offers unparalleled convenience. Enjoy easy access to highways, public transit, parks, schools, shopping centers, and recreational facilities, providing a well-rounded living experience. (id:53661)
19 Mumberson Street
Innisfil, Ontario
Massive 4,949 square feet (Mpac) Newer luxury home with 3 car garage (tandem). Largest sized "BELCROFT model" built by Zanier Homes & Feels almost like a brand new house!!! This One of the largest sized lot & largest sized House on the street. Premium large lot with no sidewalk & facing other newer homes! Can park 9 cars In total (3 cars in garage + 6 cars on driveway. Main floor office. 5 bedrooms & 4 bathrooms on 2nd floor . Lots of upgrades including 10ft ceiling on main floor & 9ft ceiling on 2nd floor. Upgraded coffered ceiling. Upgraded security cameras . Upgraded pot lights. Upgraded hardwood floors on main level & 2nd floor. Upgraded window coverings. Upgraded washroom tiles & quartz counter tops. New Kitchen backsplash will installed. Laundry room on the 2nd floor. Massive Bright south facing backyard. This Beautiful home is Located just west of Tanger Outlet Mall on Hwy 400 !!! (id:53661)
405 - 1630 Queen Street E
Toronto, Ontario
Welcome to WestBeach Condos - Boutique Living by the Lake! Bright and spacious 1-bed, 1-bath south-facing unit with 559 sq. ft. of well-planned living space. Enjoy an open-concept layout that flows onto a private balcony with lively street views. Steps to Woodbine Beach, the Boardwalk, Ashbridges Bay, and the trendy shops and cafes of Queen St E and Leslieville. Direct TTC access makes commuting downtown easy.Building amenities include concierge, gym, party/meeting room, hobby room, visitor parking, guest suites, bike storage, WiFi business centre, pet spa, and a massive rooftop terrace with BBQs and lake views. Enjoy the best of city living with the charm of the Beaches! (id:53661)
Lower - 1058 Cameo Street
Pickering, Ontario
Opportunity to lease a brand-new, never-before-occupied space that offers modern living in a pristine setting. This spacious suite features one well-sized bedroom and a contemporary bathroom, designed for both comfort and style. The open-concept layout creates a welcoming and airy atmosphere, perfect for relaxing or entertaining. The kitchen features brand-new stainless steel appliances, complemented by pot lights. The unit also includes a convenient laundry room with a sink, providing added functionality. One dedicated spot is available on a newly paved interlock stone driveway for parking. A separate side entrance provides private access to the basement suite, & soundproof insulation ensuring independence and privacy for tenants. This is an excellent opportunity for anyone seeking a modern, well-appointed living space in a quiet and desirable location (id:53661)


