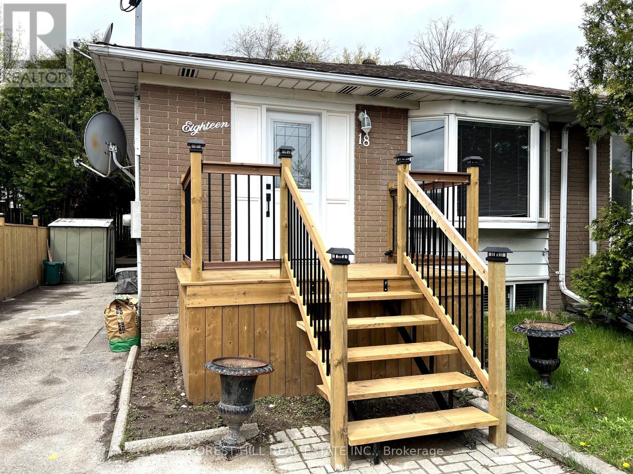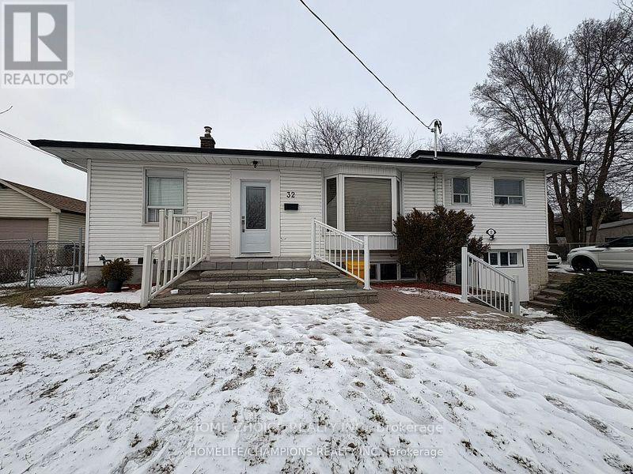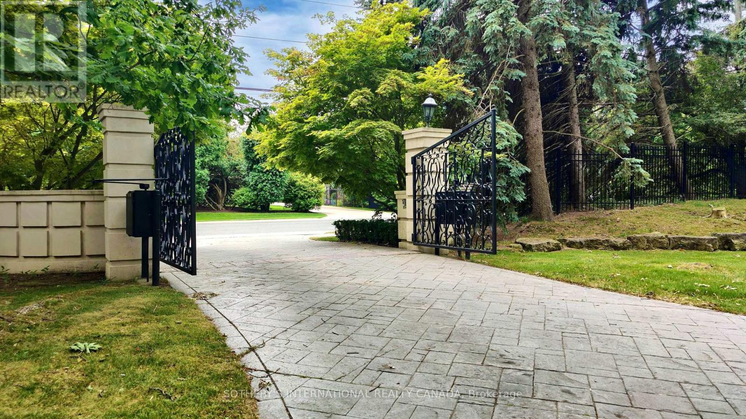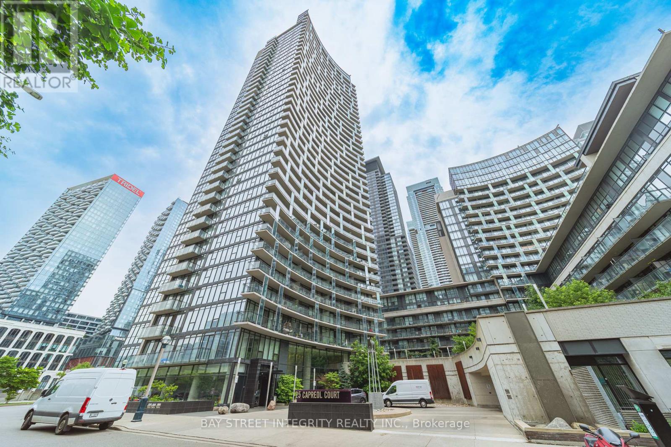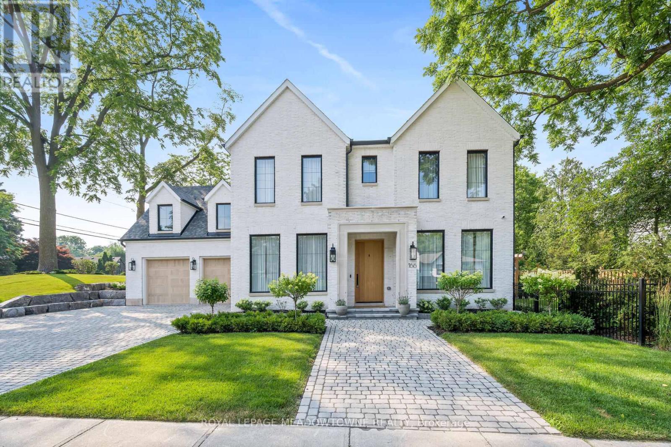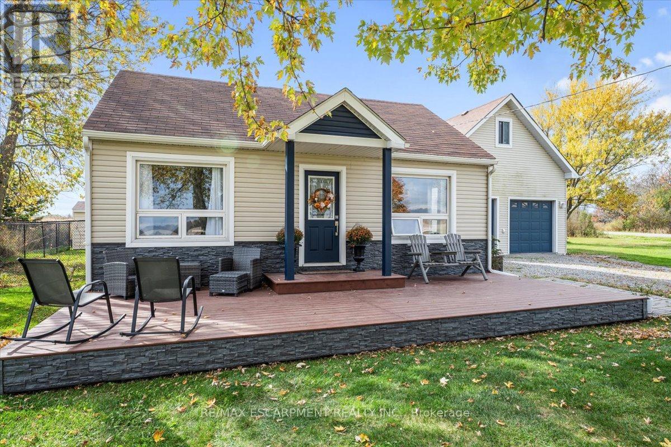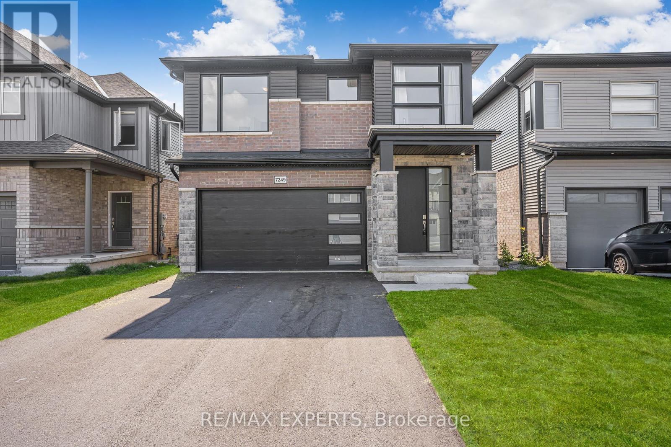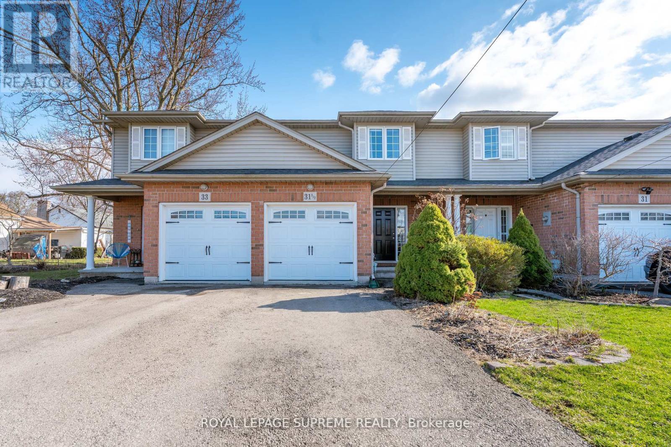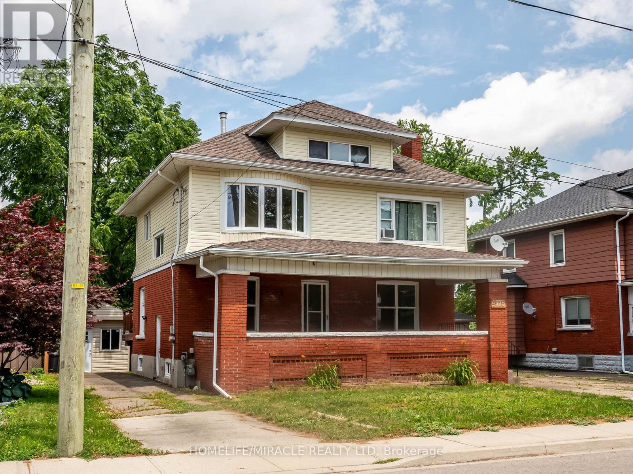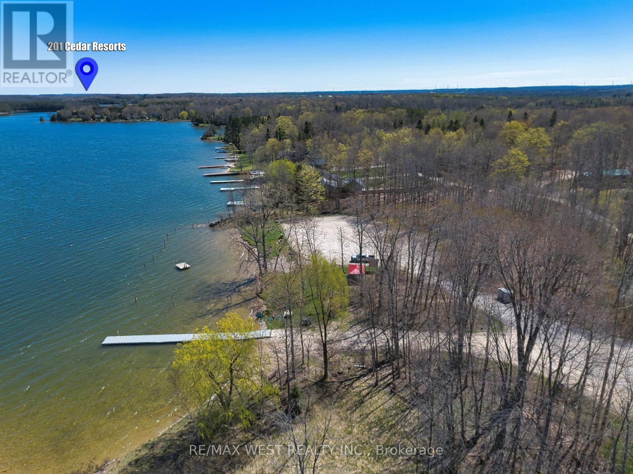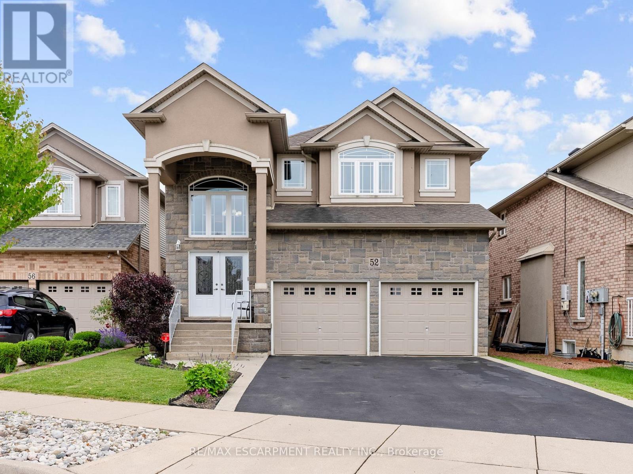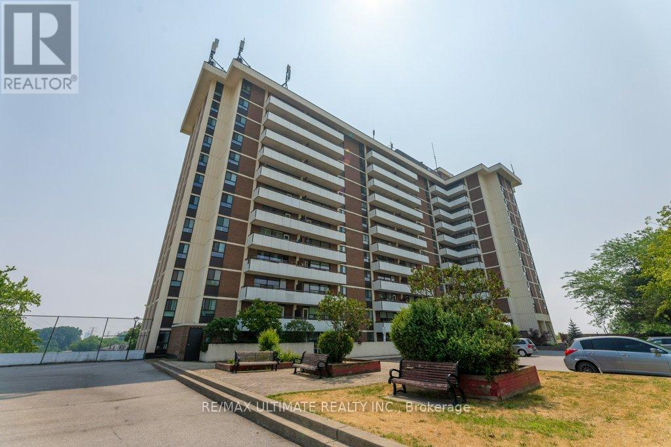#bsmt - 19 Wildwood Avenue
Richmond Hill, Ontario
Beautiful And Renovated Two Bedroom Basement Apartment With Separate Entrance In A PrestigiousAnd Quiet Neighbourhood. Walking Distance To The Lake Wilcox, Park And Library. Very ShortDistance To Go Station At Bethesda/Stouffville. Close To Shopping, Restaurants, Supermarkets,Schools. Well Maintained And Clean House. No Pets And Non-Smokers Only. (id:53661)
Bsmt - 18 Longford Drive
Newmarket, Ontario
Huge Bright Basement With Separate Laundry. Very Large Bedroom With A Huge Walk-In Closet. Could Be Used As An Office. One Minute Walk To Davis Dr, Walking Distance To Upper Canada Mall And All Amenities, Public Transportation, Go Train. (id:53661)
1504 - 2152 Lawrence Avenue E
Toronto, Ontario
Welcome to Suite 1504, where style meets convenience in this beautifully upgraded 2-bedroom, 2-full bathrooms condo. Located in a prime area, this suite offers breath taking southwest views of Toronto's iconic skyline, blending modern comfort with vibrant city living. Step inside to discover elegant laminate flooring throughout, complementing the suite's contemporary design and making upkeep a breeze. Both bathrooms have been thoughtfully updated with ventilation control switches and sleek medicine cabinets for added storage. Upgraded light fixtures, switches, and baseboards add a refined touch, while the sunny south exposure fills the space with natural light, creating a warm and inviting ambiance. The spacious balcony, accessible from both the living room and primary bedroom, is the perfect retreat to enjoy your morning coffee or relax with stunning skyline views. Residents enjoy access to top-tier amenities, including a gym, billiard room, recreation room, and swimming pool, supporting an active and social lifestyle. Convenience is unmatched, with TTC public transit steps away and quick access to Highway 401 for drivers. Nearby, you'll find grocery stores, diverse dining options, and exciting shopping destinations. Suite 1504 offers the ultimate combination of comfort, style, and accessibility. Don't miss your chance to make this gem your new home! (id:53661)
32 Warnsworth Street
Toronto, Ontario
LOCATION! LOCATION!! NEWLY RENOVATED, ALL NEW APPLIANCES, FRESHLY PAINTED, NEW FLOORS, New Updated 1 BEDROOM and A Den with new KITCHEN, New WASHROOM, 1 PARKING . Well laid out unit. No Disappointment here. Lots of storage and laundry access. Its more like walk out access. Very close to TTC and Highway, Schools, University and College, Shopping Centers and Amenities (id:53661)
38 Beck Avenue
Toronto, Ontario
Power of Sale - Location, Location, Location! Great opportunity for renovator or handy individual to acquire a detached property at a great price in a fantastic family neighborhood on a quiet tree lined street, beautiful mature oak trees through out the neighborhood. Located within the Woodbine & Danforth area and a short walk to Subway Station, Go Station, parks, and all amenities the Danforth has to offer. Main floor features an open concept layout with a walk out to a large deck and yard. Separate side entrance to the basement. Spacious and inviting front veranda. Generous sized primary bedroom with 3pc en-suite. With some renos and finishes, can transform this to a beautiful home for many years to come. Sold under power of sale. Seller/Agents make no warranties or representations of any kind. Sold in "as is" where is condition. Seller take back mortgage available. (id:53661)
310 - 3421 Sheppard Avenue E
Toronto, Ontario
Location, Location! Located In The Heart Of Scarborough!!! Easy Access To Hwy-401,404 & Don Valley. Close To Costco, Walmart, Schools & Colleges. Brand Newly Built Luxury Garden Series. 1 Spacious Bedroom Plus Den, 2 Full Piece Washrooms. Lots Of Upgrades In Kitchen, Living Room & Washrooms. Comes With Beautiful Window Blinds. Steps To Ttc, McDonalds. Spacious Big Windows Floor To 9 Ceiling & Spacious Open Concept. 24hrs Concierge. Amazing Amenities. (id:53661)
1911 - 35 Mercer Street
Toronto, Ontario
2 bedroom 2 bathroom at world famous NOBU condominiums! Bright, efficient layout feat 9ft Ceilings, B/IMiele Appliances and an upgraded stone kitchen island. Amazing amenities to include: luxury gym, cycling studio, yoga studio, wellness room,hot tub, cold plunge pool, dry sauna, wet steam rooms, party room w/ gourmet kitchen, theatre, game lounge, outdoor bbq lounge and more.Located in the heart of the city steps away to anything you might possibly desire including the PATH, Bay Street, Scotiabank Ctr, Union Station,Roger Centre, restaurants, galleries and so much more. 99 WalkScore. 100 Transit Score. No car required! (id:53661)
608 - 225 Sumach Street
Toronto, Ontario
Located in the sought-after Daniels DuEast building, this 1-bedroom plus den condo offers a functional layout with modern finishes throughout. The open-concept living space features contemporary cabinetry, integrated stainless steel appliances, and floor-to-ceiling windows that bring in ample natural light. The spacious den is ideal for a home office or guest space. The bedroom includes a large closet and easy access to the sleek, modern bathroom. This unit comes with one parking space and one locker for added convenience. Situated in the heart of Regent Park, the building offers easy access to transit, parks, community amenities, and downtown Toronto. (id:53661)
Coach House - 52 Post Road
Toronto, Ontario
Bridle Path residents are drawn to the area's secured estates for their luxurious amenities, privacy, safety, and privileged lifestyles. A beautifully gated and furnished coach house in Bridle Path is available for immediate move-in, offering an unparalleled living experience with acclaimed exclusivity. The neoclassical architecture features tall curved doors and Parisian loft windows, all designed with graceful symmetry. Wall facade showcases simplified geometry and sleek aesthetics. Complete livability is assured through two entrances and a private stairwell ascending to a self-contained apartment on the upper level. An impressive open-concept floor plan boasts appx 1,700 sq ft of dedicated space. A wealth of east and west facing windows creates abundance of light throughout the day. Airy openness invites an oasis of tranquility from the verdant greenery surroundings. Both the four-piece bath and separate laundry enjoy treetop views. A generous family kitchen illuminates a bright breakfast area under the window and uplift a pleasant start for the day. An expansive family room extensively combined with an enormous living rm, offering multiple options for office and homework stations. One garage parking and multiple driveway spots are included.Quietly situated on the east end of the majestic acres of immaculately manicured grounds, this residence features a seamless extension of interior living to restful outdoor. Residents are welcomed to access the spectacular formal gardens and recreational facilities incl outdoor pool with a water slide, tennis court with sports storage, and kid's playground. Renowned for its upscale connectivity and luxury lifestyle, this location provides perfect proximity to top schools and esteemed institutions.Granite Club, Crescent School, Crestwood, TFS, Havergal, Branksome Hall, UCC, BSS, York Mills CI and Sunnybrook Hospital all within steps or a short drive. This coach house offers a unique residency in Bridle Path unlike any others. (id:53661)
1103 - 25 Capreol Court
Toronto, Ontario
Bright and functional 2-bedroom unit in sought-after CityPlace with the best layout in the building! Enjoy unobstructed northeast views and abundant natural light. Total 833sf per builder. Open-concept living/dining/kitchen area with laminate flooring throughout. Fresh paint and brand new flooring renovated. Primary bedroom includes ensuite.Includes: 1 parking, 1 locker, all appliances (fridge, stove, microwave, dishwasher, washer/dryer), ELFs, and window coverings.Amenities: Indoor pool, gym, rooftop BBQ garden, concierge, party room, sauna, and visitor parking.Steps to Financial District, Harbourfront, Rogers Centre, CN Tower, and Torontos newest public library. Move-in ready. Ideal for end-users or investors. (id:53661)
166 Mill Street
Halton Hills, Ontario
Welcome to this stunning modern European custom-built home, completed in 2023, located in the heart of the sought-after Park District. With impeccable craftsmanship and luxury finishes throughout, this home offers both style and function. The main floor features engineered white oak hardwood floors, soaring 10' ceilings and an office with floor-to-ceiling white oak cabinetry. The elegant dining room showcases an arch entryway and pot lights, while the spacious living room features a wood-burning fireplace and French doors open to a private covered porch with a cedar ceiling. The chef-inspired eat-in kitchen boasts marble counters and backsplash, custom cabinetry, a white oak island, and JennAir luxury appliances along with a fabulous and convenient butlers pantry. The primary suite is a true retreat with a gas fireplace, his-and-hers walk in closets and a spa-like 5-piece ensuite featuring a soaker tub, marble countertop/backsplash/shower bench and heated floors. The second floor includes three additional bedrooms two sharing a 5-piece bath and the third with its own 3-piece ensuite. A laundry room with front-load Samsung appliances and custom cabinetry completes this level. The finished basement offers a large rec room with a custom stone feature wall, bar cabinetry with quartz counters, a home gym, a 3-piece bathroom, a fifth bedroom with an above-grade window and an additional washer/dryer. 4800 sqft of living space. Outside enjoy a built-in Napoleon BBQ under a custom pergola, perfect for outdoor entertaining. Extras include heated slab floors in the basement and garage, irrigation system and armour stone landscaping. With an oversized 2-car garage, soft pot lighting and walking distance to Downtown Georgetowns restaurants, shops and Farmers Market, this home offers the ultimate in luxury and convenience. A true gem! (id:53661)
888 Green Mountain Road E
Hamilton, Ontario
Discover this value-packed two-bedroom country bungalow on a spacious corner lot of over half an acre, just minutes from shopping amenities. Perfect for first-time buyers or those downsizing, it features two main-level bedrooms and a beautifully renovated bathroom. Enjoy hardwood floors in the living room and an eat-in kitchen ideal for gatherings. The detached 24' x 24' garage offers 12-foot ceilings and a loft for extra storage. Recent updates include a new roof and furnace. **EXTRAS** Dates are estimates: Within the last 5 years; Propane Furnace, Vinyl Siding, Roof, New insulation (installed from exterior), Hot Water Heater (owned)/ 200 amp panel (2013), A/C (10-15 years old)/ 24x24 detached garage (2012) (id:53661)
32 River Street
Woolwich, Ontario
Welcome to 32 River St in peaceful Bloomingdale minutes from Kitchener-Waterloo situated close to the Grand River. This charming 3-bedroom, 2-bathroom home with a pool sits on a sprawling lot that's perfect for families who love their space and maybe a few extra hobbies.- Your Dream Home Awaits! Enjoy the perfect blend of country living and city convenience. With ample parking for up to 8 vehicles, you'll never have to worry about space for guests or hobbies. Inside, the expansive main floor is designed for both comfort and functionality. The country sized kitchen is perfect for preparing meals while the separate dining room provides ample space for the enjoyment of food and conversation. The inviting living room, complete with a cozy gas fireplace, provides the perfect setting to relax and unwind. Sit on your covered porch to enjoy a warm, summer rainfall or watch the kids in the pool or playing sports in huge backyard. Perfect for pets. Have your friends and family over for a hot tub. The den/family room offers more living space for your creative imagination. Upstairs, you'll find three bedrooms, each offering plenty of natural light and room for growing families. The master suite provides a peaceful retreat, with ample closet space and room to stretch out. The partially finished basement offers a great option for home office, or entertainment space - the choice is yours! The large garage/workshop offers additional storage or work space for DIY projects and hobbies. Perfect for a man cave. This is a rare find with incredible potential-whether you're looking for space, privacy, or the perfect home to grow into, or raise a family, this property has it all! UPGRADES AND UPDATES: 120 ft drilled well! You dont even pay for water. Newer roof - approx 2017, Newer Septic - approx 2017, Newer Windows and Doors and insulation, Updated Siding on Garage and Updated Garage Door. Don't forget beautiful Kiwanis Park just around the corner. (id:53661)
7249 Parkside Road
Niagara Falls, Ontario
This stunning, like-new 2-storey detached home offers approximately 2,500-3, 000?sq?ft of refined living space. With four bedrooms and three full bathrooms, it's perfectly suited for families. The main floor impresses with defined living, dining, and office areas-ideal for both entertaining and working from home. At its core, the open-concept kitchen features quartz countertops, stainless steel appliances, and massive windows that lets in abundant natural light. Two of the upstairs bedrooms are spacious masters with ensuite bathrooms for ultimate privacy. Additional highlights include a double-car garage, beautifully landscaped backyard, and an unfinished basement with potential for an in-law suite or extra living space-perfect for customization or investment flexibility. Located in Niagara Falls, this property benefits from proximity to parks, schools, major highways, and local amenities. With its blend of luxury finishes, spacious layout, and smart layout, 7249 Parkside Represents a compelling opportunity for buyers seeking modern, versatile homes in a growing neighbourhood. (id:53661)
31 1/2 Thorold Road
Welland, Ontario
Nestled in the heart of a welcoming and family-friendly neighbourhood, 31.5 Thorold Road in Welland offers more than just a place to live --- it offers a place to thrive. This charming 3-bedroom townhouse blends comfort and practicality, featuring a fully finished basement that adds versatile living space ideal for a family room, home office, or guest retreat. Thoughtfully maintained, the homes layout provides a natural flow between rooms, creating a warm and inviting atmosphere throughout. Beyond its walls, the neighbourhood is rich with convenience and community. Located just minutes from major amenities, residents enjoy easy access to shopping, schools, parks, and public transit. The nearby Welland Canal Parkway offers scenic walking and biking trails, perfect for enjoying the outdoors. With close proximity to Highway 406, commuting to Niagara Falls, St. Catharines, or the QEW is a breeze. This area is growing steadily, making it an attractive opportunity for first-time buyers and investors alike. Living at 31.5 Thorold Road means becoming part of a close-knit community with the comfort of urban convenience. Its more than a home --- its a lifestyle rooted in connection, opportunity, and ease. ** BONUS** Some Furniture items will be included if desired** (id:53661)
4975 Mcrae Street
Niagara Falls, Ontario
Welcome to this stunning, non-conforming, move-in ready Multiplex (four units with three separate, above grade, independent units and one finished basement unit) having potential rental income of $53,700 per annum from above grade units (U1, U2, U3) and stay in the beautifully finished 2 bedroom basement for free. This house is completely renovated, freshly painted with many new appliances. It is in great location with minutes from downtown core, tourist attractions and GO Station. MAINFLOOR UNIT-THE LARGEST VACANT PERFECT OPPORTUNITY TO MOVE IN OR RE-RENT TO TENANT OF YOUR CHOICE! 1693 sqft brick and vinyl siding Two-storey, very well maintained property. 3 bedroom main floor apartment offers a spacious rental w/exclusive space of huge covered front porch. Main floor unit could easily rent for approximately $2300 per month (all inclusive). Upper VACANT 1 bedroom at the back is an adorable loft apartment w/gas fireplace, brand new vinyl flooring and completely renovated within the last few years with previous tenant paying $1300 (all inclusive). Upper bachelor apartment paying $875 (all inclusive). Many big ticket items completed: Rear stairs rebuilt, electrical updated, sump pump w/reverse flow valve and backup installed 2020, rear fence 2019, poured concrete walkway added, porch rebuilt 2019, most windows replaced 2019, front wall and half of each side of basement walls waterproofed w/ lifetime warranty 2019, main stack replaced 2018, main floor apartment: newer stairs carpet, newer vinyl flooring, newer dishwasher and fridge, updated bathroom, freshly painted, most LED fixtures changed throughout. *Two driveways (a single and a double) offers plenty of tenant parking. (id:53661)
447 Molly Mcglynn Street
Kingston, Ontario
Welcome Home to Meticulously Maintained And Updated Townhouse Offering Over 1300 Sq Feet of Living Space. Perfect For Anyone who Wants To Live in a Friendly, Family Oriented Community in a Well-Established Neighbourhood. Schools Walking Distance. CFB and All Conveniences Nearby. Quality Laminate Throughout, Wood Staircase. Kitchen With Ceramic Backsplash and Double Sink, Stainless Steel Dishwasher, Brand New Stove, Breakfast Area with Walk-Out to Private Backyard. Open Concept Living Dining Room. Furnace and Roof Both are 3 Years New. Full Basement Great Option for a Gym or Recreational Space. Entire Interior is Freshly Painted, Spotless and is Ready to be Moved Into. (id:53661)
710 - 600 Grenfell Drive
London North, Ontario
Welcome to your new home in the sought after North London neighbourhood. Step into freshly cleaned two bedroom, one bathroom apartment situated in one of London most sought-after northeast communities. Attractive completely updated apartment in an updated building in north London across the street from Masonville Mall, Western University, Fanshawe College, University Hospital, the YMCA, public library, and several local golf courses. The unit includes one designated parking spot Bright 2 bedroom end unit apartment on the seventh floor with unobstructed east views, the current owner has conducted major renovation within the last two years, the updates include but limited to (laminate flooring throughout except for kitchen and bathroom with porcelain tiles, Kitchen cabinets, back-splash, custom built stove, refrigerator,counter top, range hood, bathroom, closets with built in cabinet organizers in both bedrooms,updated electrical switches and electrical baseboard, freshly painted. (id:53661)
447 Molly Mcglynn Street
Kingston, Ontario
Welcome Home to Meticulously Maintained And Updated Townhouse Offering Over 1300 Sq Feet of Living Space. Perfect For Anyone who Wants To Live in a Friendly, Family Oriented Community in a Well-Established Neighbourhood. Schools Walking Distance. CFB and All Conveniences Nearby. Quality Laminate Throughout, Wood Staircase. Kitchen With Ceramic Backsplash and Double Sink, Stainless Steel Dishwasher, Brand New Stove, Breakfast Area with Walk-Out to Private Backyard. Open Concept Living Dining Room. Furnace and Roof Both are 3 Years New. Full Basement Great Option for a Gym or Recreational Space. Entire Interior is Freshly Painted, Spotless and is Ready to be Moved Into. (id:53661)
Ln - 201 Cedars Resort Lane
Grey Highlands, Ontario
Welcome to some of the nicest natural scenery Southern Ontario has to offer. This is your opportunity to build your dream home or cottage on a 0.411 acre development lot in this picturesque area that is a natural four season playground. Enjoy Lake Eugene or the nearby Conservation areas or Eugenia Falls in the summer months, snowmobiling in the Winter months, or skiing at the Beaver Valley Ski Club. This amazing lot already has a 24'x24' 2 car garage/workshop that is both insulated with a new propane heater, and 200 AMP hydro service, Three RV outlets on the outside, One Welder's outlet on the inside that can be converted to an EV charger, and substantial water supply from the dug well with a new pump in its insulated well house. The best part is that the lot was rezoned to RS-13 Residential Shoreline Zoning and has been approved for a residential home to be built with approvals from the city and the conservation authority already granted (please see all approval documents attached to the listing). This lot is ready for you to bring your dream home/cottage to life. **EXTRAS** Public water access for some great fishing located at the end of Cedars Resort Lane on the right. Road maintenance association fee approximately $100/year for snow removal. (id:53661)
786 South Coast Drive
Haldimand, Ontario
Stunning, Custom Built 3 bedroom, 2 bathroom Bungalow located in desired Peacock Point situated on 104 x 196 lot on sought after South Coast Drive. Incredible curb appeal with stone & complimenting brick exterior, attached double garage, & welcoming front porch. The masterfully designed interior layout features 1528 of Beautifully presented living space highlighted by 9 ft ceilings & stunning hardwood flooring throughout, custom Vanderscaff kitchen cabinetry with quartz countertops & contrasting natural wood accents, OC dining area, large living room, spacious primary bedroom with ensuite, glass shower with tile surround, & quartz, additional 4 pc bath with quartz, & sought after MF laundry. Unfinished basement provides opportunity for additional living space or perfect storage. Quality Craftmanship & Attention to detail is evident throughout. Truly Irreplaceable home, location, & finishes. Ideal home for the discerning Buyer! (id:53661)
52 Arrowhead Drive
Hamilton, Ontario
Executive family home with over 2900sqft above grade in a great central location close to schools, parks, shopping, public transit, and quick highway access! This great layout is highlighted by a stunning extra large kitchen with vaulted ceiling, granite countertops, two sinks, tile backsplash, and island - perfect for entertaining family and friends! Family room off the kitchen has vaulted ceiling, gas fireplace, and hardwood floors. Looking for main floor living? There is a bedroom with a walk-in closet and beautiful ensuite that has double sinks. Also on the main floor is the laundry room and 2pc bathroom. Up the wood stairs takes you to the three upper level bedrooms with hardwood throughout that includes a large primary bedroom with walk-in closet and ensuite privileges to the large main bath with double sink vanity with granite. The other 2 bedrooms are spacious and one includes a juliet balcony that opens up to the family room below. The large open basement is perfect to add more space or in-law potential with garage access for private entry, roughed in bathroom, and plenty of windows throughout. Like to relax outside? Enjoy a morning coffee under the covered patio that's just the kitchen space! Exceptional value! Don't wait long to see this great home and all its possibilities. (id:53661)
1202 - 541 Blackthorn Avenue
Toronto, Ontario
This fully renovated property features high-quality craftsmanship and a large open-concept modern kitchen equipped with quartz countertops, a ceramic backsplash, and a center island with a breakfast bar that overlooks the living and dining areas. There's also a walkout to a large balcony with an unobstructed view. The spacious primary bedroom includes a double closet, and the modern bathroom boasts a glass shower. New flooring runs throughout the entire space. Conveniently located just 100 meters from the new Eglinton subway station, this property also offers great amenities. (id:53661)
3204 - 36 Zorra Street
Toronto, Ontario
Thirty Six Zorra - 654 Sq Ft Corner Unit Two Bedroom Two Bathroom With An Expansive 275 Sq Ft Wrap-Around Balcony Boasts Stunning Views. Located at the intersection of The Queensway and Zorra Street. Access have easy access to transit, highways, shopping, dining, and entertainment options right at your doorstep. This beautifully designed 36-storey building boasts over 9500 sqft of amenity space, including a well-equipped gym, a spacious party room, a dedicated concierge, a refreshing outdoor pool, guest suites, a direct shuttle bus to the subway station, a kids' room, a pet was station, a recreational room, co-working spaces, and much more. (id:53661)


