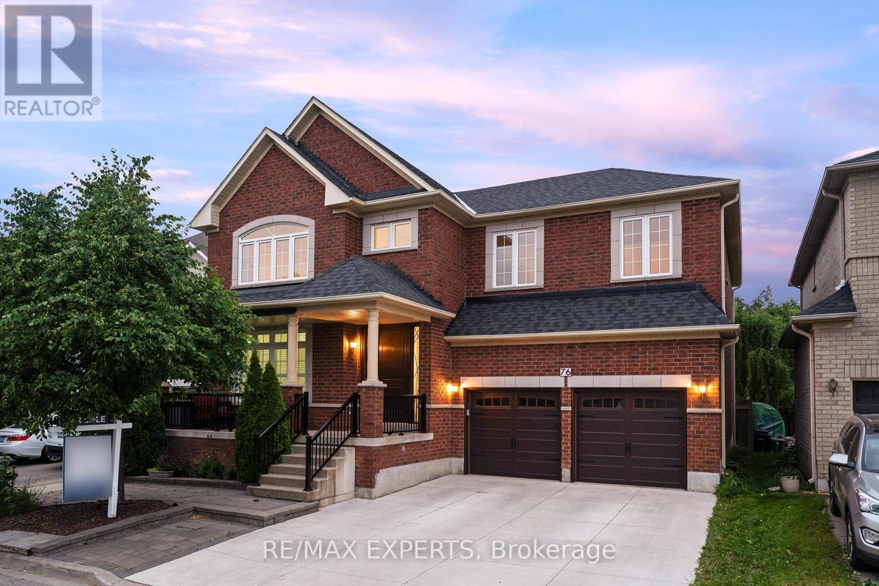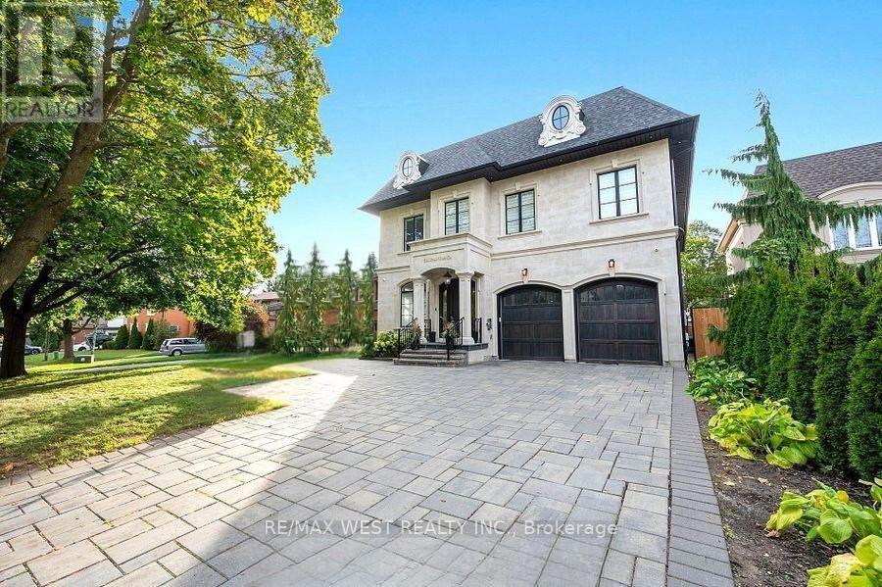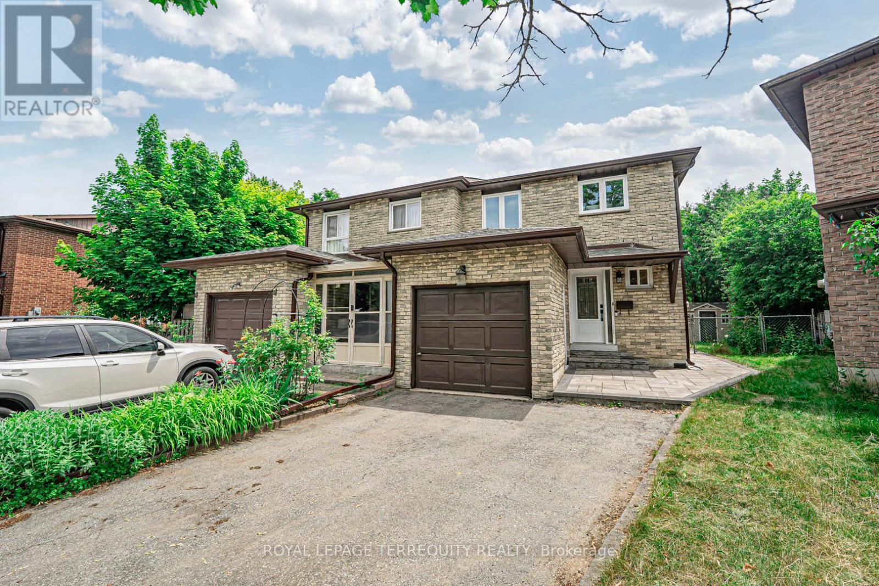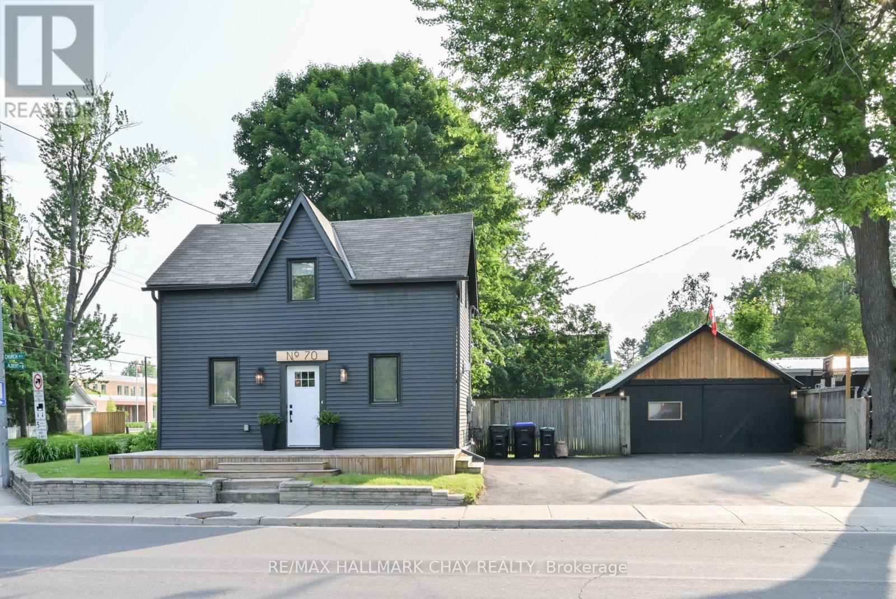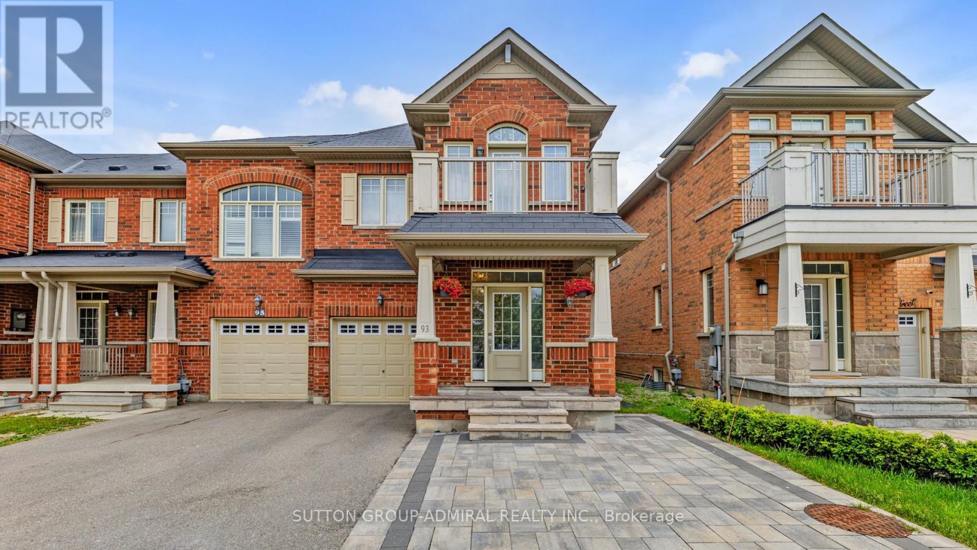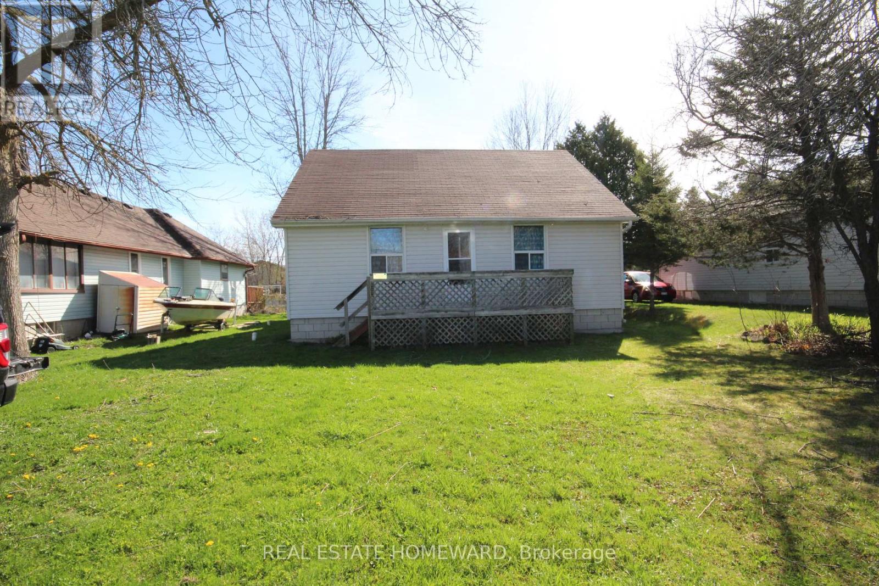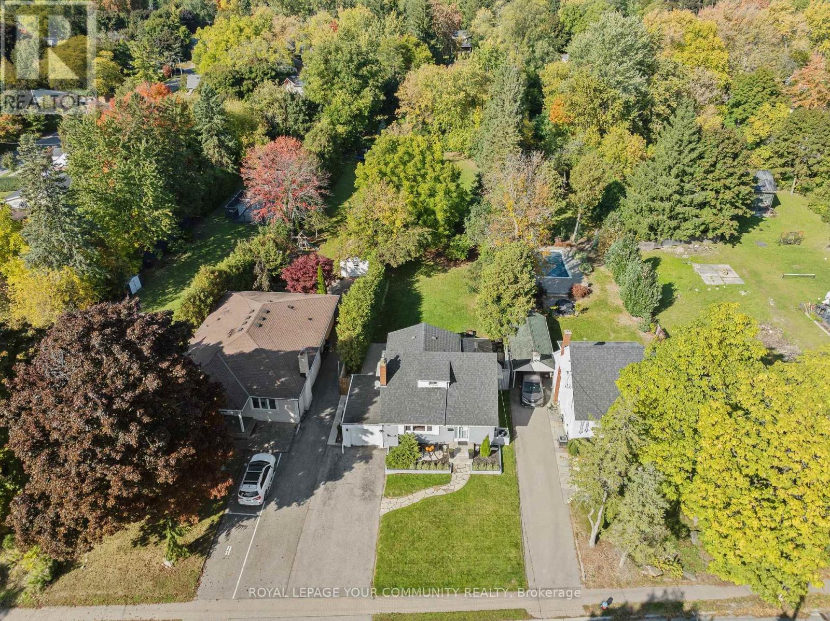76 Cetona Avenue
Vaughan, Ontario
Welcome to 76 Cetona Avenue a recently renovated, stunning 5+2 bedroom detached home nestled on a premium 50-foot lot in the heart of the prestigious Vellore Village community. Tons of upgrades and offering 3,473 square feet of elegantly finished living space above grade, this home seamlessly blends luxury with functionality. The main floor is thoughtfully designed with an open-concept layout, a private office that can double as a fifth bedroom, modern pot lights throughout, and a carpet-free design that enhances the clean, contemporary feel. Natural light floods every corner of the home, highlighting the custom finishes and expansive living areas. The second floor offers exceptional family living with two spacious ensuite bedrooms, while the remaining two bedrooms share a beautifully appointed third bathroom. The primary retreat features a spa-like 5-piece ensuite, perfect for unwinding after a long day. The basement is equally impressive with soaring 9-foot ceilings and two additional bedrooms ideal for extended family, guests, or income potential. Enjoy the added benefit of no sidewalk, allowing for extra parking on the extended driveway. Situated in one of Vaughans most sought-after neighborhoods, this home is just steps to top-rated schools, lush parks, and all essential amenities. With convenient access to major highways, commuting is effortless. 76 Cetona Avenue is the perfect blend of location, space, and sophisticated living a true gem you won't want to miss. (id:53661)
336 Pine Trees Court
Richmond Hill, Ontario
A must see custom built home, surrounded by custom built homes in the heart of Beautiful Mill Pond. Steps to well known Pleasantville Public School and Richmond Hills own Mill Pond Park. Enjoy the privacy that only a cul de sac can offer. This 5 bedroom, 8 bathroom beauty offers a deep lot, mature trees, walkout to the rear deck, pool and hot tub, as well as a separate walk up from the impeccably finished basement. The main floor kitchen is flooded with natural light and exudes elegance and sophistication. While enjoying the open site lines and efficient functionality of the main floor kitchen you can relish in the luxury of top of the line appliances including a chef's 60" Wolf stove, dual ovens, griddle and indoor BBQ Grill. In addition to this combination is a matching high CFM vent hood, dual sinks, custom backsplash, pot filler and oversized island. In keeping with luxury every step of the way, the upper level of this home features 5 large bedrooms, each with their own walk in closet and ensuite, with the primary suite offering a spa styled oasis, extra large walk in-closet and a sitting area with a double sided fireplace. Be prepared to enjoy every corner of the oversized, open concept basement, including a wet bar, stainless steel fridge, a bar height island and a walk up to the pool and patio. If private and cozy is what you're aiming for, enjoy the separate theatre and entertainment room right beside the 4 piece bathroom which features a luxurious steam shower. The main floor flex space, currently being used as an office, features a 3 piece bathroom and can be used as a ground floor bedroom for those extended families looking to avoid steps. Enjoy what this gorgeous home and beautiful Mill Pond has to offer your family and friends. (id:53661)
408 - 7768 Kennedy Road
Markham, Ontario
An Exceptionally Maintained And Spacious 1 Bedroom + Den Condo Located In The Heart of Markham. Functional Layout With Large Windows Offering Plenty of Natural Light Throughout. Bright Open Concept Living Area & Modern Kitchen With Quality Finishes. A Generously Sized Den With Double Doors Providing Privacy Perfect For A Home Office Or As A Separate Room. Prime Location With Close Proximity to Hwy 407/7/404, Go Transit, YRT/VIVA - Ideal For Those That Commute. Minutes From Groceries, Cafes, Restaurants, And Your Everyday Essentials. Located Within A Short Distance To Downtown Markham, YMCA, PAN AM Centre, York University Markham Campus, Reputable Schools & More. Amenities Include Fitness Room/Gym & Party/Meeting Room.**This Greenlife Building Is Equipped With Geothermal Heating And Solar Energy Which Promotes Energy Savings & Significantly Lower Utility Bills!** Parking & Locker Included. (id:53661)
17 Patrician Court
Bradford West Gwillimbury, Ontario
Welcome to 17 Patrician Court! This beautiful 4-bedroom detached home sits on an oversized lot with no sidewalk, tucked away on a private and prestigious court in a family-friendly neighbourhood. Featuring a rare and bright open-concept layout, the home showcases a stunning family room addition with cathedral smooth ceilings and two large skylights perfect for relaxing or entertaining. The upgraded white kitchen includes quartz countertops, a stylish backsplash, valance lighting, stainless steel appliances, and ample cabinetry. Freshly painted throughout (2025), the home feels warm and inviting. The finished 2-bedroom basement, with a separate side entrance, its own kitchen, and dedicated laundry, offers great rental potential or space for extended family. Enjoy a long list of recent upgrades: smooth ceilings in the family room and professional paint throughout (2025), pot lights (2022), kitchen and quartz countertops (2022), stairs and pickets (2022), bathrooms (2022), deck (2022), flooring (2020/2022), exterior concrete stone (2021), most windows (2022), central AC (2020), central vacuum and access (2022), interlock (2022), some appliances (2022), and stove (2023). The private, fully fenced backyard is ideal for outdoor living, complete with a large deck, hot tub, and multiple access points to the home. With 2 fireplaces, upgraded finishes, and modern touches throughout, this home is truly move-in ready. Located just minutes from the Bradford GO Station, top-rated schools, shopping, transit, major highways, and parks and nestled on one of the few courts in town with its own parkette this is a rare opportunity not to be missed! Plus Approx 500 Square Foot Crawl Space Storage in Basement (access from bathroom). (id:53661)
119 Batson Drive
Aurora, Ontario
Welcome to 119 Batson Drive, a charming 3-bedroom, 2-bathroom home located on a quiet, tree-lined street in the heart of Aurora Village. This lovely detached property offers a warm and inviting layout, featuring a spacious living room with a cozy wood-burning fireplace and a bright eat-in kitchen with walkout to the backyard, perfect for everyday living and entertaining.Upstairs, you'll find three generously sized bedrooms, including a primary bedroom with a walk-in closet, offering plenty of natural light and comfort. The finished basement adds valuable living space, with a great room and an additional office area thats ideal for working from home, hosting guests, or setting up a home gym.Recent updates include fresh professional paint throughout (2025), a new washer and dryer (2024), Bosch dishwasher, and AEG oven and cooktop. The home also features upgraded casement windows, some with roll-down shutters for added security and direct garage access with an automatic opener for added convenience.Step outside to a fully fenced backyard offering privacy and serenity. The location is unbeatable, within walking distance to Lester B. Pearson French Immersion School, close to the Aurora Community Centre, Aurora GO Station, local parks, shopping, and dining.With a functional layout and an ideal family-friendly location, 119 Batson Drive is the perfect place to call home. (id:53661)
390 Marble Place
Newmarket, Ontario
Perfect 2 Bedrooms Basement. In A Prime Location* Very Well Maintained Ceramic Floor Through Out And Large Updated Kitchen*Walking Distance To School, All Shopping And Bus Stop* Minutes To Go Train, Hospital, Hwy 400/404 , Upper Canada Mall And Costco. (id:53661)
40 Pepperell Crescent
Markham, Ontario
Beautifully updated 3+1 bedroom home situated on a large pie-shaped lot in sought-after Milliken Mills West, on a quiet, family-friendly crescent. Enjoy peace, privacy, and a backyard that backs directly onto a park perfect for entertaining, relaxing, or letting children play safely just outside your door. The home has been well maintained with plenty of recent updates and upgrades, including a renovated kitchen with quartz countertops and ceramic tiles, pot lights, crown moldings, R-60 Insulation, updated windows, Interlock front porch walkway, and backyard patio Roof/Gutters/Eaves/Fascia (21'). The main and upper floors boast rich hardwood flooring. The finished basement includes a separate entrance, a comfortable living area, additional bedroom, kitchen, and a 3-piece bath great for in-law suite or potential rental income. Excellent location walk to TTC, York Region Transit, T&T Supermarket, and great schools, including French Immersion, Public, and Catholic. Just minutes from Highways 401, 404, and 407 for an easy commute. (id:53661)
12958 Keele Street
King, Ontario
Prime main floor commercial lease opportunity in the heart of King City, offering approximately 1,320 sq. ft. of renovated, multi-use space ideal for real estate office, medical, wellness, retail, or other professional uses. This bright and functional unit features multiple private rooms, a reception area, and access to washroom and kitchenette amenities. Included are 4 parking spaces (2 spots adjacent to garage and 2 inside garage), plus exclusive access to the garage loft for additional storage. Located just steps from Keele Street and King Road, the property offers excellent signage exposure, high visibility, and convenient access to public transit, all within a well-maintained building with professional co-tenants. (id:53661)
70 Church Street
New Tecumseth, Ontario
Welcome to this stunning, move-in ready detached century home located right in the vibrant heart of Alliston! Double Wide Lot with Potential to Sever! Fully renovated from top to bottom with no detail overlooked, this home combines modern design, quality craftsmanship, and a prime location. Step inside to discover a bright and airy open-concept layout featuring brand new flooring, pot lights, and stylish finishes throughout. The custom kitchen is a chefs dream, boasting quartz countertops, High end stainless steel appliances, gas stove, sleek cabinetry, and a spacious island perfect for entertaining. Spacious living room with built in napoleon gas fireplace, built in storage and pot lights.Gorgeous Main floor laundry/mudroom with custom sliding door and 2pc powder room.Upstairs, you'll find generously sized bedrooms with closets and beautifully updated bathroom with freestanding tub and glass steam shower, towel warmer and Tv.Outside, enjoy a private backyard perfect for summer gatherings or cozy evening fires. Fully fenced yard with 2 side gates, and new rear deck and pergola . Fully finished, heated and insulated detached garage currently used as a private home gym. All major systems have been updated including Furnace, AC, 200amp panel, siding/soffits, windows, doors, napoleon gas fireplace and more, giving you peace of mind for years to come. 2 separate newly paved driveways with extra parking for trucks, trailers and toys. Located within walking distance to downtown , shops, restaurants, schools, and parks! (id:53661)
93 Windrow Street
Richmond Hill, Ontario
Stunning 4+1 Bedroom End-Unit Townhome In Prestigious Jefferson! Spacious Open-Concept Layout Filled With Natural Light, Featuring 9-Ft Smooth Ceilings On The Main Floor, Hardwood Floors , And A Modern Kitchen With Stainless Steel Appliances And A Large Island. The Second Floor Offers 4 Generous Bedrooms, Including One With A Private Balcony, Plus A Convenient Laundry Room. The Primary Bedroom Includes A Walk-In Closet And A 4-Piece Ensuite. Finished Basement With A Rec Room, Additional Bedroom, 3-Piece Bath, And Kitchenette Perfect For An In-Law Suite. Interlocked Front And Backyard With An Extended Driveway. Immaculately Maintained And Move-In Ready. Close To Top-Ranked Schools (Moraine Hills PS, Beynon Fields FI, St. Theresa CHS), Trails, Parks, Shopping, GO Transit, And Highways 400 & 404. (id:53661)
27125 Woodbine Avenue
Georgina, Ontario
Location! Location! Location! Steps to Lake Simcoe. Great level lot just steps to Lake. Good size seasonal home with municipal water and sewers. Home has great bones and can be easily renovated. (id:53661)
177 Richmond Street
Richmond Hill, Ontario
This charming home sits on an extra-deep 50 x 310-foot lot in Richmond Hill's desirable Mill Pond neighborhood, offering exceptional space and privacy. The fully fenced backyard is a tranquil retreat, featuring mature trees, vibrant gardens, and thoughtfully landscaped green spaces. Ideal for both quiet relaxation and lively gatherings, the expansive outdoor area includes a covered deck and offers endless possibilities for gardening, entertaining, or unwinding in a serene, natural setting. Once inside, this family home exudes warmth and character, featuring hardwood floors, crown moulding, and a cozy gas fireplace. The well-appointed kitchen includes stainless steel appliances and a walk-in pantry, while the living and dining areas flow effortlessly. A sunlit family room offers peaceful views of the lush outdoor space. Multiple walk-outs that seamlessly connect indoor living to the beautiful backyard. Thoughtfully integrated storage is found throughout, including large closets, built-in cabinetry, a finished lower level, and multiple attic access points for seasonal and additional storage needs. Located in close proximity to the hospital, the Richmond Hill Centre for the Performing Arts, Mill Pond and Concerts in the Park, children's playgrounds, public transit, and various top rated schools. It also presents the potential for an additional dwelling, possibly even a second home, making it an exceptional opportunity. This home offers a rare blend of timeless charm, generous space, and captivating outdoor living truly an exceptional place to call home. (id:53661)

