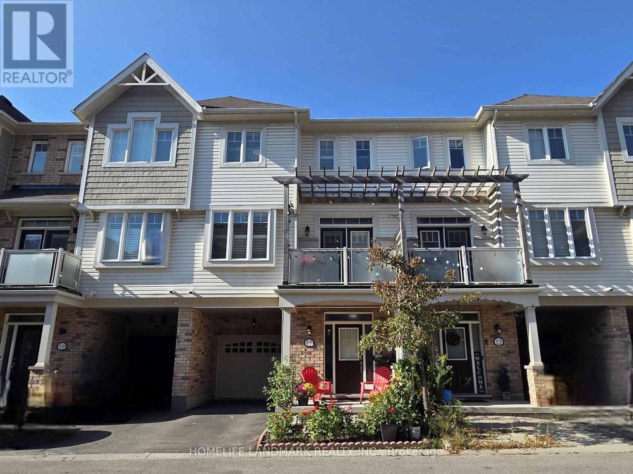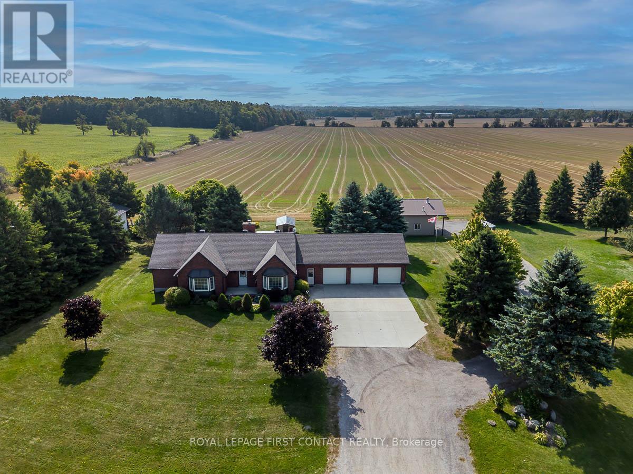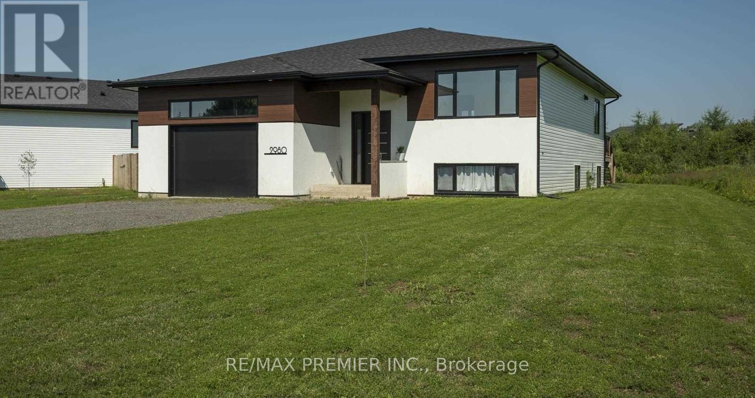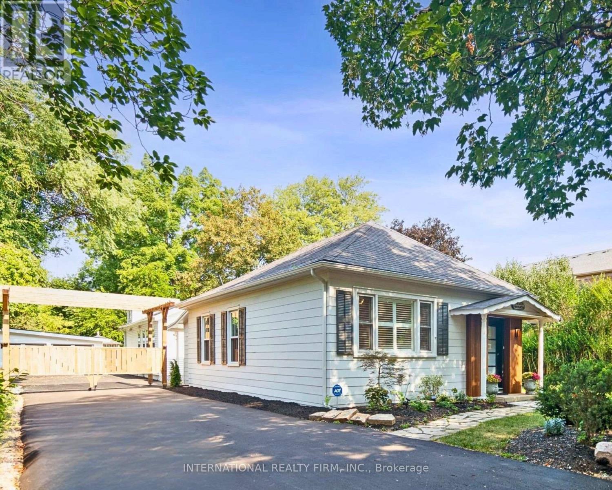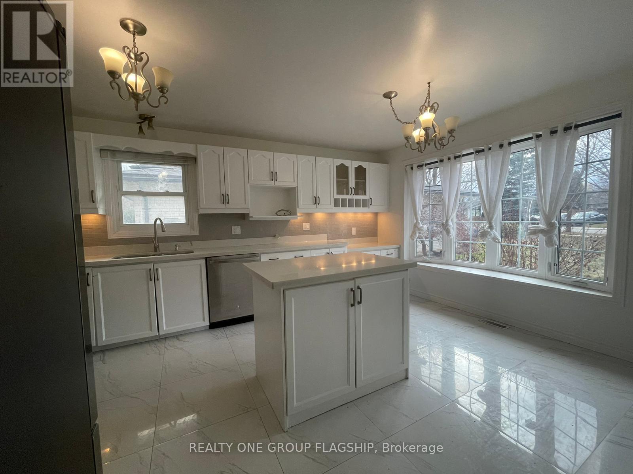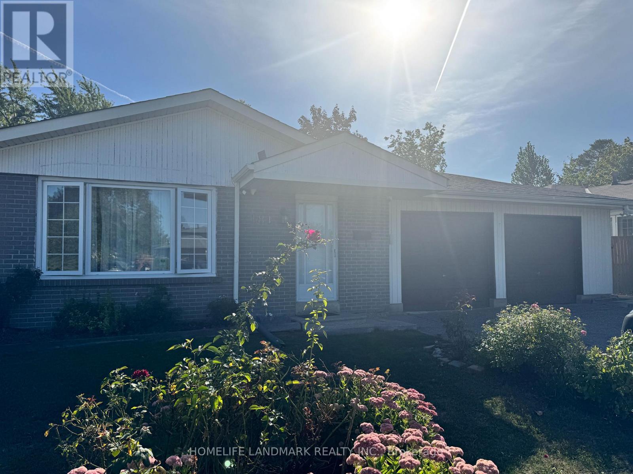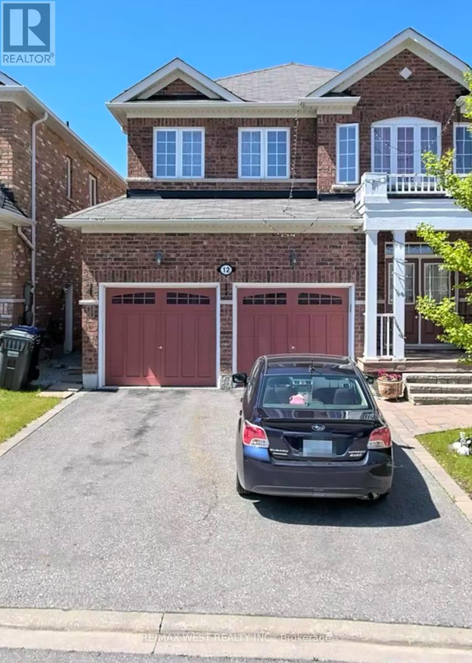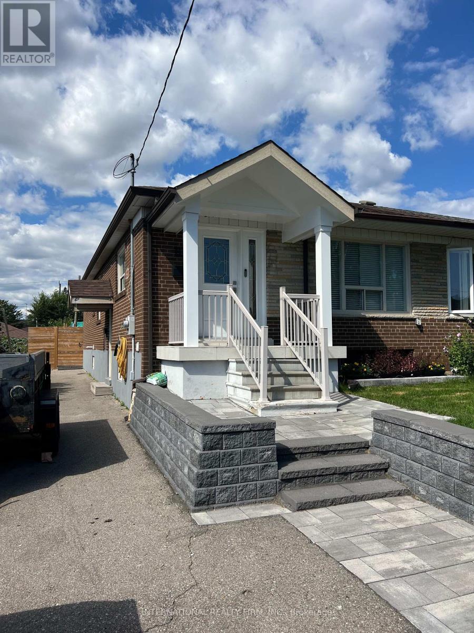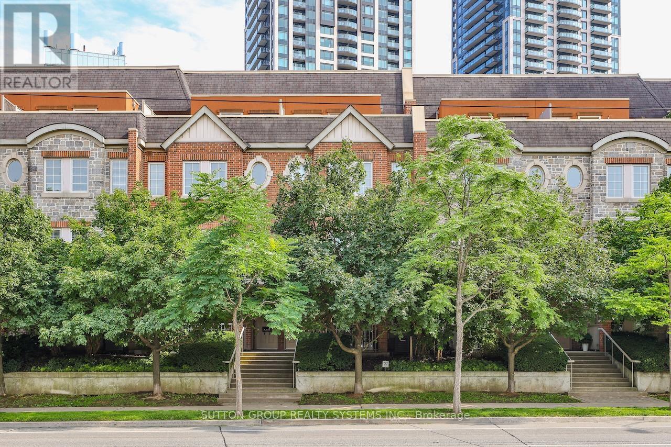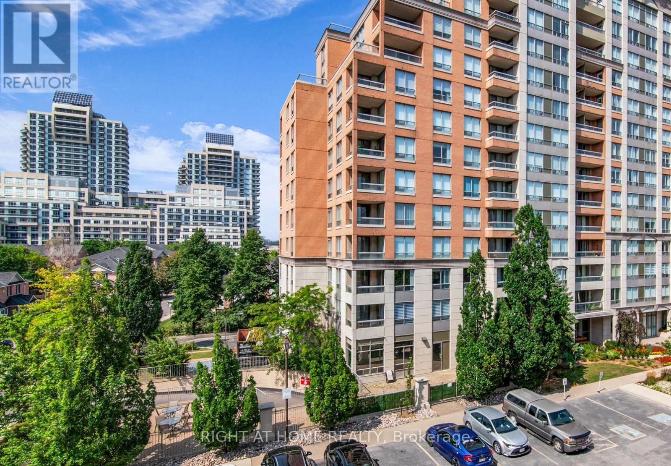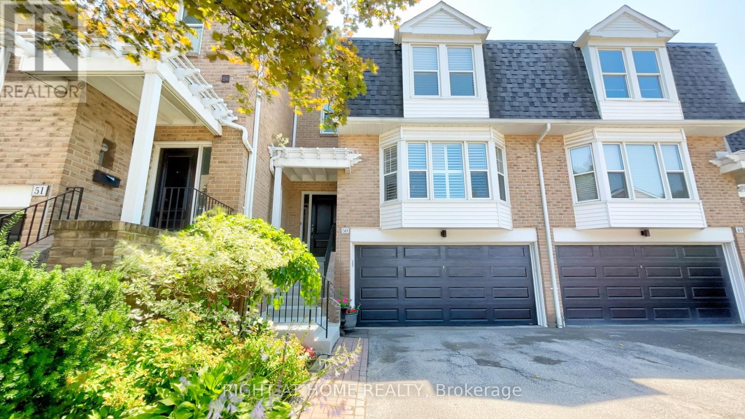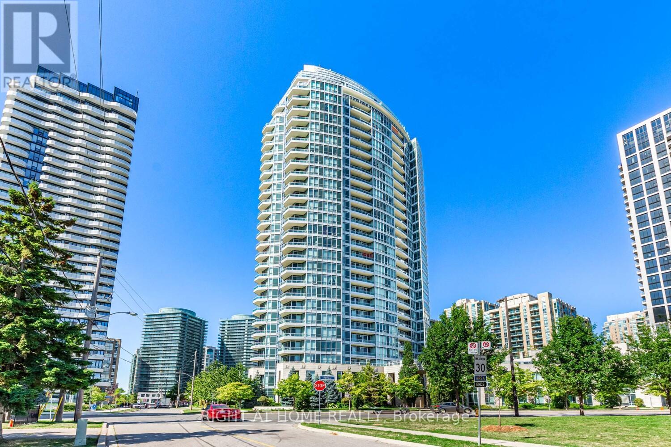1739 Mount Albert Road
East Gwillimbury, Ontario
Welcome to this fully upgraded and renovated family home, available for rent on an impressive 122 x 123 ft lot. Offering elegance, comfort, and functionality at every turn, this residence is a true standout.Inside, enjoy new laminate flooring on the main floor and vinyl in the basement, freshly painted interiors, and smooth ceilings with recessed pot lights. The custom-designed kitchen with under-mount lighting makes everyday living a breeze, while remodeled bathrooms add a spa-like touch. The home is further enhanced with zebra blinds featuring partial automation and a custom organized closet, bringing both style and practicality. Additional upgrades include a new wiring system, built-in speakers throughout the home and backyard, and a state-of-the-art surveillance camera system for peace of mind.Step outside to your private oasis. Professionally landscaped grounds, front and backyard interlock, and a fully renovated pool with new liner and lighting create the perfect setting for relaxation or entertaining. (id:53661)
17 Birchfield Crescent
Caledon, Ontario
Welcome to 17 Birchfield Crescent in Caledon's family friendly neighborhood of Southfields! This 3 bedroom carpet-free freehold townhouse is located on a quiet street. Updated kitchen designed for entertaining, open concept living & dining area, walk-out to balcony, 9ft ceilings, and pot lights all on the 2nd floor. The laundry is on the 3rd floor and close to the bedrooms for convenience. The main floor has a spacious foyer that can be used as an office, with separate coat and shoe closets, and a direct access to the garage. Oak staircase and California shutters throughout. Walk To Southfields Community Centre, schools, public transit, library & shopping. Abundance in parks & greenspace. Quick access to Hwy 410 & 10 for easy commute. (id:53661)
4689 20th Side Road
Essa, Ontario
Welcome To 4689 20TH Sideroad, Well Maintained & Private 3+1 Bedroom Country Bungalow Situated On Almost 1 Acre Backing Onto Farm Land., Nicely Treed and Landscaped, Triple Attached Garage Plus Detached Heated 32' X 24' Shop, Wood Stove In Shop is Included In As Is Condition (Not Certified), Primary Bedroom Features His & Hers Closets One Is A Walkin Closet, Bonus 1 Bedroom Basement Suite with Separate Entrance Perfect For Multi Generational Living, Walkup Basement Entrance To Rear Yard, Basement Also Has A Workout Room & A Small Office, Rear Deck is 26' X 18'6" Updated Deck Boards, Stairs and Railings (2025) (id:53661)
2980 King George's Park Drive
Thunder Bay, Ontario
Welcome to prestigious Whitewater Golf Course community A Modern built home offers the perfect blend of luxury, light, and layout in one of Thunder Bays most sought-after subdivisions and affluent community. Featuring 3 spacious bedrooms and 2 full bathrooms on the main floor, the open-concept design is ideal for a family looking for luxury, comfort and style with a bright, airy flow and a functional split-bedroom plan for added privacy. The stunning primary suite boasts an oversized walk-in closet and a sleek 3-piece ensuite with a walk-in shower. The large windows through out flood the home with natural light. (id:53661)
15 Ironwood Court
Thorold, Ontario
This exclusive custom built home built in 2018 with a corner large lot. Open concept main floor with 9 ft ceilings. The gorgeous gourmet kitchen has full high cabinetry, quartz counter tops. The main living space offers separate dinning area with built in pantry, shelving, gas fireplace and patio door to the rear yard. Basement has a separate entrance , roughed in bathroom and enlarged windows , could offer you extra more then 1000 sq ft living space. (id:53661)
5802 - 11 Wellesley Street W
Toronto, Ontario
***One Parking & One Locker Included!*** Soar above the city in this stunning 2-bedroom, 2-bathroom southeast corner suite at the prestigious 11 Wellesley. Perched high on the 58th floor, experience unparalleled, unobstructed views of the downtown Toronto skyline, the iconic CN Tower, and the sparkling Lake Ontario through expansive floor-to-ceiling windows. This sun-drenched unit boasts a functional and desirable layout, featuring 9-foot ceilings and an open-concept kitchen perfect for modern living and entertaining. Step out onto the huge wraparound balcony to truly immerse yourself in the breathtaking panoramic vistas. Residents enjoy exclusive access to an array of world-class amenities, including a state-of-the-art fitness centre, indoor swimming pool, spa, party room, theatre, and 24/7 concierge service. Perfectly located steps from University of Toronto, Toronto Metropolitan University, Queen's Park, the Yonge/Wellesley subway, and the upscale boutiques and dining of Yorkville. Experience the ultimate urban lifestyle. (id:53661)
309 - 1555 Finch Avenue E
Toronto, Ontario
Discover a rarely available treasure in one of Toronto's most distinguished addresses. Built by Tridel, the city's most respected developer, this elegant 1-bedroom plus den residence offers 875 sq. ft. of thoughtfully designed living space, ideal for those seeking to downsize without sacrificing quality or comfort or starting out with your first spacious home. Bathed in natural light, the inviting sunroom doubles as a cosy reading nook or flexible office, while the spacious principal rooms flow with an effortless sense of openness and warmth. Every detail reflects timeless craftsmanship and the enduring reputation of Skymark II, a community celebrated for its serene atmosphere and attentive environment for mature residents. Here, life feels both luxurious and reassuring. Residents enjoy a full suite of amenities including an indoor and outdoor pools, well-equipped gym, party and meeting rooms, and the peace of mind provided by 24-hour gatehouse security. Comprehensive maintenance fees cover all utilities, high-speed internet, cable, and even home phone service, simplifying life so you can focus on what matters most. Perfectly positioned near Highways 401 and 404, with North York General Hospital and vibrant shopping just across the street, this address blends urban convenience with the tranquillity of a well-established neighbourhood. Suite 309 at Skymark II is more than a home; its a lifestyle of elegance, ease, and lasting value. (id:53661)
267 Davy Street
Niagara-On-The-Lake, Ontario
Welcome to 267 Davy Street, a premier real estate opportunity in the heart of Niagara-on-the-Lake. This stunningly reimagined bungalow offers over 2,000 sq. ft. of modern, single-level living combining accessibility, comfort, and elegance. Inside, three spacious bedrooms and three designer bathrooms complement an open-concept layout with vaulted ceilings and a central kitchen, creating a bright, inviting atmosphere perfect for everyday living and hosting. The newly added family room flows seamlessly to the backyard, providing an ideal setting for entertaining, barbecues, and relaxed gatherings. Set on an oversized 61.7 ft. x 191.3 ft. lot framed by mature trees, the property delivers a rare sense of privacy just steps from Queen Streets shops, fine dining, and the renowned Shaw Festival Theatre. The homes size and single-level layout also lend themselves beautifully to multi-generational living. Outdoors, owners will appreciate a brand-new double detached garage with automatic doors, a gated carport, and a paved driveway with space for six vehicles. The backyard is an entertainers dream, featuring a new gazebo on a concrete patio, a spa under a pergola, and generous green space for gatherings or quiet retreats. Thoughtful, energy-efficient upgrades, including a modern heat pump, ensure year-round comfort and lower operating costs. (id:53661)
2358 Thorn Lodge Dr Drive
Mississauga, Ontario
This 4 Bedroom, 2 Full Bathrooms Home Offers missive Square footage Of Living Space! You Will Find An Eat-In Kitchen With Quartz Counters, Stainless Steel Appliances, Rolling Island And Marble Tile. The Main Floor Living And Dining Rooms Have Engineered Hardwood And Walk Out To A Upper Patio. The Lower Level Area is omitted ( No one lives there, the owner reserves it for his use). The family room has floor-to-ceiling windows and a walkout on a lower patio. The Backyard Is A Private Oasis that Backs On To A Creek is Perfect For Entertaining. (id:53661)
1504 - 7 Mabelle Avenue
Toronto, Ontario
Bright corner unit living at Islington Terrace. 2 bed / 2 bath with locker and parking included. Floor to ceiling windows, walk in closet in primary and a smart open layout. Approx 700 sq ft + Balcony. Enjoy world class amenities and urban conveniences at your door step. Mins from 427 & QEW and public transportation. Enjoy stylish condo living today! (id:53661)
184 Folkstone Crescent
Brampton, Ontario
Discover this immaculate suite with a private-entrance legal basement, open-concept living/dining, bright kitchen, and shared laundry. Relax in a serene backyard with mature trees and park-like views ideal for those seeking peace and privacy. Tenant pays 30% of utilities (id:53661)
709 - 3 Michael Power Place
Toronto, Ontario
Located At Bloor & Islington, Short Walk To Islington Subway, Go Station And Bloor Street. Spacious One Bedroom Unit Overlooking The Courtyard, With Parking & Locker. Functional Floor Plan With Open Concept Living & Dining Room. Walk Out To Open Balcony, Kitchen With All Stainless Steel Appliances, Granite Countertop And Breakfast Bar. Walking Distance To Shopping, Restaurants, Schools, Parks And Dundas Street. Close To Queensway, Hwy 427 And Qew. Excellent Building Amenities - 24 Hour Concierge, Direct Access to Indoor Pool, Sauna, Gym, Theatre Room, Party/Meeting Rooms, Media Centre Parking Garage With Visitor Parking. (id:53661)
116 - 256 Royal York Road E
Toronto, Ontario
This 3 storey END UNIT townhome with RARE 2 PARKING SPACES, 2 BALCONIES PLUS 319 SF ROOF TOP TERRACE, offers urban convenience with a touch of charm. Perfectly Situated minutes from the LAKE and seamless access to public transportation across the street from Mimico Go Station and one bus to the subway, ideal for commuters and city dwellers. Freshly painted throughout the entire home, the home boasts a clean modern aesthetic with bright, inviting interiors. The layout is functional and efficient. typical of stacked townhome designs, featuring multiple levels for living sleeping and enjoyment. The crown jewel along with 2 balconies is the roof top terrace- perfect for relaxing, entertaining or soaking in panoramic views of the surrounding neighbourhood. Whether you're a first time buyer or looking for low maintenance investment, this townhome strikes a compelling balance between location, lifestyle, and value. (id:53661)
1253 Melton Drive
Mississauga, Ontario
A rare opportunity in Mississaugas sought-after Lakeview community. This exceptional 4+1 bedroom with 3 washrooms detached bungalow offers over 4,300 sqft. of freshly renovated living space on a premium, heavily treed double lot - one of the largest in the neighbourhood. The home features tile and engineered hardwood throughout the main floor, and meticulous upgrades to all bedrooms and washrooms. Additional highlights include brand new appliances and windows, an owned furnace (2024), owned hot water tank, two car garage with a six-car driveway, sprinkler system, and a spacious lower level with large above-grade windows for versatile living. SEVERANCE APPROVED into two 50 x 145 ft lots with 2 new municipal addresses reserved. The property allows you to enjoy a beautifully updated residence today while unlocking incredible potential to build two custom homes. Complete 4,000 sq.ft. (above grade) custom home drawings are available from an award-winning design firm. Zoning is RL, creating the possibilities of building detached or semi-detached homes across from one of the top Catholic Elementary Schools in South Mississauga. Nestled in a mature neighbourhood surrounded by custom homes selling for $3M+, this property is also conveniently located minutes from Trillium Hospital, Sherway Gardens, QEW + 427 and just 20 minutes from downtown Toronto. Plus, the property's proximity to Etobicoke offers substantial savings on land transfer taxes. With billions of dollars being invested into the Lakeview area through Lakeview Village, the Dixie Mall redevelopment, and the new Dixie/QEW interchange, this home offers unmatched comfort today and extraordinary potential for tomorrow. (id:53661)
12 Haviland Circle
Brampton, Ontario
Welcome home to this newly renovated Legal basement apartment in a detached home. Open concept living and dining area and newer kitchen offers a warm and inviting atmosphere for your family entertainment. This basement is tastefully renovated, freshly painted and has laminate/tile floor (no carpet), has 2 Spacious Bedrooms with large legal windows and closet in each Brm and newly renovated Full 3-piece washroom. This basement apartment is bright, spacious, and thoughtfully designed so much so, it doesn't feel like a basement at all. Large windows in every room flood the space with natural light, creating an uplifting environment for you and your family. Enjoy the privacy of a separate entrance and the convenience of ample closet space. Nestled in a quiet neighbourhood, you're just minutes from public transit, parks, schools, and shopping centers. With Two (2) parking Spaces and move-in ready, this family space is perfect for those seeking comfort and style in a quite family friendly neighborhood. Shared Laundry And A Large Size Storage Space. Ideally located close to all amenities ,schools, parks, shopping, and transit. (id:53661)
10 Rambler Place
Toronto, Ontario
Welcome to this impeccably maintained semi-detached bungalow, featuring 3+2 bedrooms and a spacious, extra-long driveway, nestled on a peaceful, tree-lined street that blends serene living with unmatched convenience. This charming home offers a fully finished basement with a separate entrance, showcasing a modern two-bedroom apartment with a newly renovated washroom perfect for generating rental income or hosting extended family. With a 25-year roof warranty, a high-efficiency furnace, and A/C (both under four years old), plus a beautifully reimagined backyard oasis ideal for relaxation or entertaining, this property is move-in ready. Located just steps from a bustling shopping mall, reliable public transit, top-tier schools, a community center, scenic parks, and diverse dining options, with easy access to Highways 401, 400, and Allen Road, this home invites you to experience comfort, quality, and opportunity in a vibrant, well-connected neighborhood. (id:53661)
1758 Westbridge Way
Mississauga, Ontario
Absolutely Gorgeous 3 Bedroom Detached Home With Great Layout, Luxurious Living Space In Levi-Creek Area. Separate Living/Dining Room W/Pot Lights, Open Concept And Eat In Kitchen With Centre Island, Custom Cabinetry And Hardwood Floor Throughout. Master Ensuite With Jacuzzi & Walk-In Closet. Fully Fenced Backyard, Sunken Laundry Room With Access To Garage. Close To Highly Rated Schools, Parks, Shops, Transit, Highway 401 and 407. Tenant Pays 100% Utilities. Tenant Must Provide Insurance Before Moving In. No Pets And No Smoking. Tenant Is Responsible For Lawn Mowing And Snow Removal. Pictures From Previous Listing. (id:53661)
Th20 - 93 The Queensway
Toronto, Ontario
Rare Opportunity to Own a Stylish Studio Townhome Steps from High Park! Welcome to this beautifully designed studio condo-townhome a perfect blend of comfort, function, and location. Whether you're a first-time buyer, downsizer, or investor, this unit offers incredible value in one of Toronto's most sought-after neighbourhoods. Enjoy an open-concept layout that maximizes space and natural light. The inviting living area flows seamlessly to a large private balcony, perfect for morning coffee or evening relaxation. The modern kitchen is equipped with stainless steel appliances and a cozy breakfast bar for casual dining. With laminate flooring throughout, a private entrance (no elevator waits!), and large windows that brighten the entire space, this home offers style and convenience in equal measure. Located just steps from the streetcar, commuting downtown is effortless. And best of all High Park is right around the corner, offering trails, nature, and year-round outdoor activities just minutes from your door. Don't miss this rare opportunity to own in a vibrant, well-connected neighbourhood! (id:53661)
16 Yoho Avenue
Richmond Hill, Ontario
Welcome to 16 Yoho, a beautifully renovated home in the heart of the highly sought-after Rouge Woods. This residence offers a blend of elegance, featuring four spacious bedrooms, including two full en-suites and a semi-ensuite, providing exceptional comfort and privacy for the whole family. Brand new oak engineered hardwood spans the main and second floors, while pot lights illuminate the principal spaces, highlighting the home's modern finishes. The kitchen is truly the centrepiece of this property, designed with chefs and entertainers in mind. Outfitted with quartz countertops and a full backsplash, the space features dual sinks, premium brass and Blum hardware, a wine fridge, and top-of-the-line stainless steel appliances, including a Bluestar gas cooktop with wok compatibility and integrated grill. Combined with the spacious layout, this kitchen sets a new standard for the neighbourhood. The finished basement is complete with luxury Torlys Everwood vinyl flooring, a versatile den, built-in speakers for a home theatre experience, and a three-piece bathroom, wet bar with marble countertops, perfect for overnight guests or family movie nights. Additional updates include a newer garage door and front entry doors, rough-in for EV charging, and a backyard designed for enjoyment with a large deck and a vegetable garden. Situated on a quiet, family-friendly street, 16 Yoho is surrounded by some of Richmond Hill's most coveted amenities. Families will appreciate being within the catchment of top-ranking schools such as Silver Stream Public School & Bayview Secondary School, and Nearby parks and trails are only minutes away. At the Bayview & Major Mackenzie plazas, you'll find Walmart, Food Basics, and an mix of Asian restaurants, as well as familiar favourites like McDonald's and KFC. With additional plazas along Bayview Ave and Hwy 7, plus quick access to major highways and transit, commuting and daily conveniences are effortless. (id:53661)
6 Leaden Hall Drive
East Gwillimbury, Ontario
Ideal Investment Property with Legal Basement Suite. This home offers just under 3500 square feet of living space with pot lights throughout. This stylish 4-bedroom home offers the perfect blend of family comfort and income potential, featuring a fully legal basement apartment. Located in a welcoming neighborhood, it's just minutes from schools, parks, and all essential amenities. With quick access to Highway 404 and other major routes, commuting couldn't be easier. Inside, you'll be greeted by soaring 9-foot ceilings, creating an open and airy atmosphere throughout. The kitchen boasts stainless steel appliances including a built in oven and gas stove. Enjoy the Expansive Family Room featuring a gas fireplace and a stunning waffled ceiling design. Upstairs, you'll find 4 generously sized bedrooms. The Primary features a 5pc ensuite with standalone tub, W/I shower & 2 W/I closets. The second bedroom features its own four-piece ensuite, while two additional bedrooms share a semi-ensuite bathroom. The Legal Basement Apartment presents a Hassle-Free Rental Opportunity This self-contained unit offers everything you need for a seamless rental experience. It is an immaculate self-contained unit with S/S appliances. a walk-up to the backyard, large living area, two nice sized bedrooms and a 3 piece bathroom with a glass shower enclosure and separate laundry. Seize this incredible opportunity to acquire a home that is not only ideal for your family but also serves as a wise investment for your future. Excellent Location! Owner interested in staying on as a tenant to complete school year. (id:53661)
530 - 540 Bur Oak Avenue
Markham, Ontario
Bright and quiet unit, spotless turn-key condition for move in, highly sought-after community with top school, functional layout, den with separate 3pc bathroom that can be as second bedroom or home office. A professional condo management team provides efficient services and timely communication, along with effective security and surveillance systems to ensure a safe environment. The hardworking cleaning staff keep the building spotless, with regular monthly maintenance that keeps the interior and exterior looking as good as new. The condo management staff are responsible and friendly, and the neighbors are quiet and courteous, always greeting each other when they meet. the maintenance fee remains stable and has even decreased compared to last year. Decent layout with two bathrooms, abundant sunlight and bright views.Building Amenities: Concierge, Gym, Sauna, Rooftop Terrace w/BBQ Area, Golf Simulator, Guest Suites and Visitor Parking. Steps Away from Shopping Plazza , and TTC/YRT. Top Ranking School Zone: Stonebridge Public School, Pierre Elliot Trudeau High School. (id:53661)
404 - 19 Northern Heights Drive
Richmond Hill, Ontario
Welcome Home! Move into this prestigious condo complex in the heart of Richmond Hill! This bright one-bedroom that faces the cozy and peaceful side of the complex offers serene views of a spectacular cul-de-sac and landscaped greenery. Enjoy an open concept layout with a no-space-wasted, almost 700 sq ft floor plan, spacious kitchen and a combined huge living room & dining room with hardwood floor. Floor-to-ceiling windows allow abundant natural light to flood the rooms throughout the day. Enjoy your morning coffee or evening relaxation on your private covered balcony. Large closet in the bedroom. Freshly painted in natural colour. The building has 24-hour Gatehouse Security and a very dedicated management team. As a resident, you will have access to lifestyle amenities including an indoor pool, sauna, jacuzzi, lounge area, fully equipped gym, party room, gazebo, kids playground, tennis court, and visitor parking. The prime location offers the convenience of Yonge Street and Hillcrest Mall, as well as South Hill shopping plaza, supermarkets, shops, restaurants, big-box stores, movie theatres, parks, schools, libraries, and hospitals. Major transportation routes include Hwy 7, Hwy 407, Viva Buses and York Region Transit. The Langstaff GO train station is a 5-minute drive away. All utilities, as well as TV cable and high-speed internet, are covered by the condo fees; you will have no surprises, just a comfortable, worry-free lifestyle. (id:53661)
50 Tamarack Circle
Toronto, Ontario
Simply Spectacular Inside & Out! Nestled In A Quiet, Private Community, This Lovingly Renovated 2-Bedroom, 3-Bathroom Townhome Backs Onto A Stunning Ravine With Mature Trees, A Gentle Creek, And Direct Access To A Private Park SystemOffering The Rare Feeling Of Being At The Cottage While Still In The City. Thoughtfully Updated With Tasteful, Contemporary Finishes And California Shutters Throughout, This Home Features An Inviting Layout That Shows To Perfection.The Main Floor Boasts A Bright, Open-Concept Living And Dining Area That Seamlessly Connects To A Cozy Family RoomPerfect For Everyday Living And Entertaining. Step Out From The Living Room To A Private Deck And Garden Oasis, Complete With A Permanent Gas Line BBQ And Extra-Large Electric AwningIdeal For Outdoor Dining Or Relaxing In Peaceful Surroundings.Upstairs, Youll Find Two Spacious Bedrooms, Each With Its Own Walk-In Closet And Private Ensuite. One Bedroom Features A Custom Murphy Bed With Built-In CabinetryPerfect For Guests Or Flexible Use Of Space.The Finished Basement Offers Heated Tile Floors, A Wall-Mounted TV, A Permanent Gas Fireplace, An Energy-Efficient Furnace, A Walkout To The Ravine, Stacked Laundry, And A Spacious Storage Area Inside The Laundry Room.Additional Highlights Include A 2-Car Garage With Custom Built-In Storage, A Roof Replaced Within The Last 5 Years, A New Insulated Garage Door (2024), And An Upcoming Attic Insulation Upgrade. Close To Major Highways, One Bus To Pearson, Transit, Shopping, Parks, And MoreThis Is A Rare Slice Of Paradise In The City! (id:53661)
815 - 18 Holmes Avenue
Toronto, Ontario
Move-in ready 1 bedroom + den suite in a prime location. Bright open-concept layout with floor-to-ceiling windows, modern kitchen with quartz counters & built-in appliances. Spacious den can be used as a second bedroom, office, or guest space. Private bedroom with full bath.Building amenities include 24-hr concierge, fitness centre, party/meeting rooms & visitor parking. Steps to TTC, shopping, dining & entertainment.Perfect for professionals, small families. Just bring your suitcase & enjoy! (id:53661)


