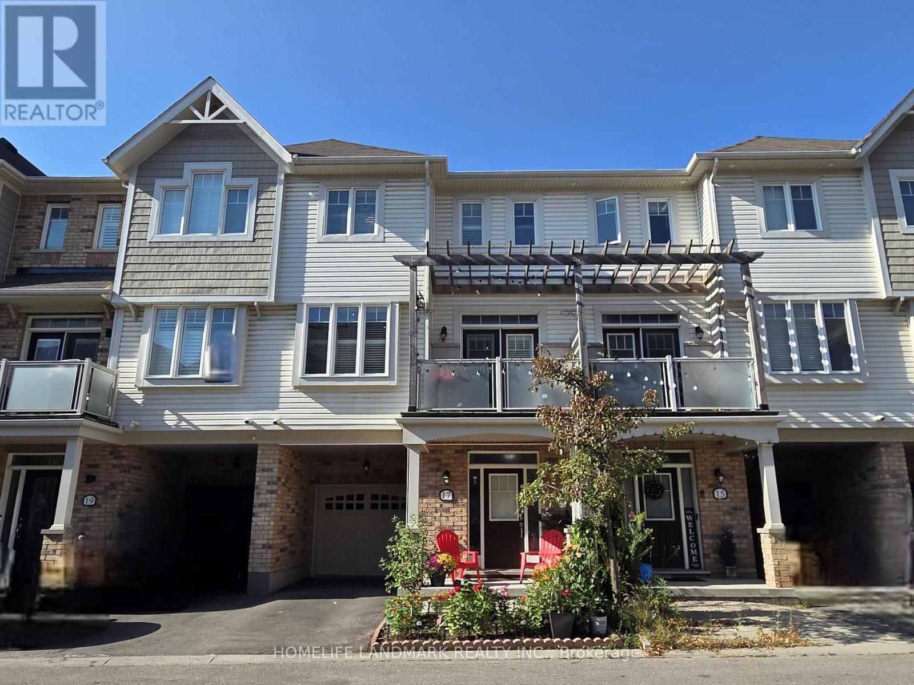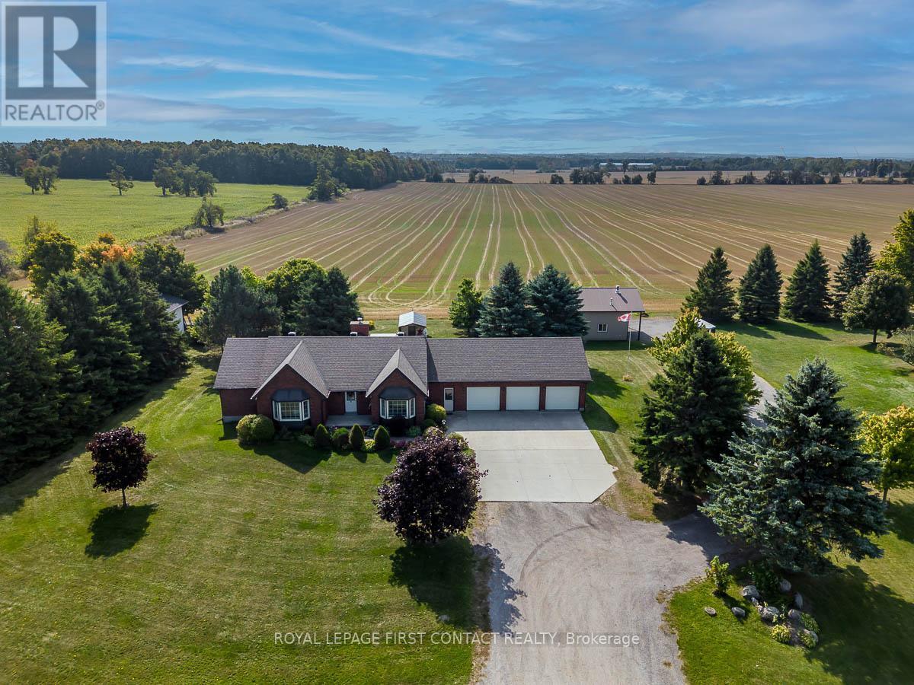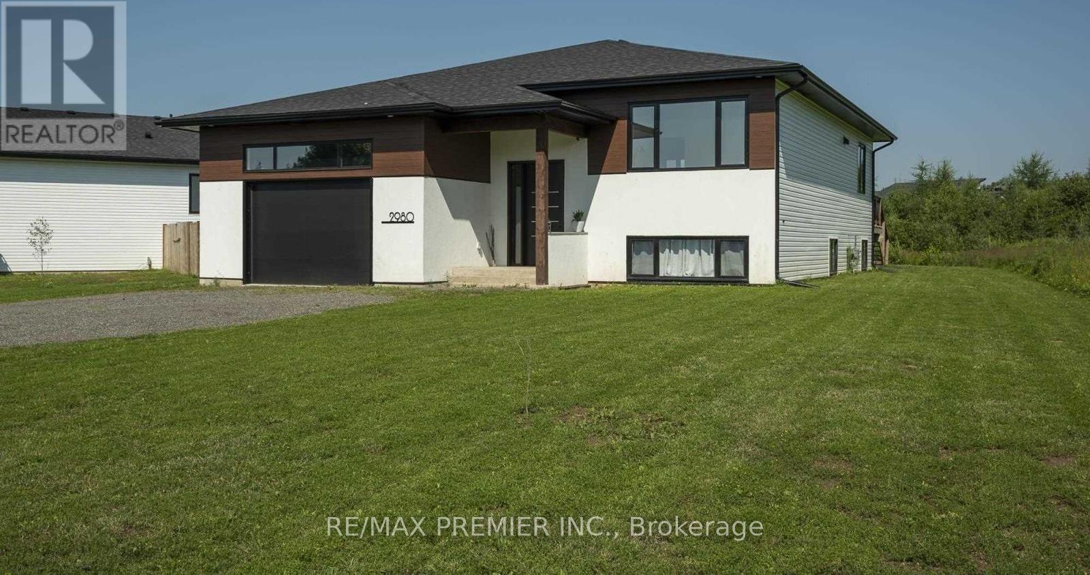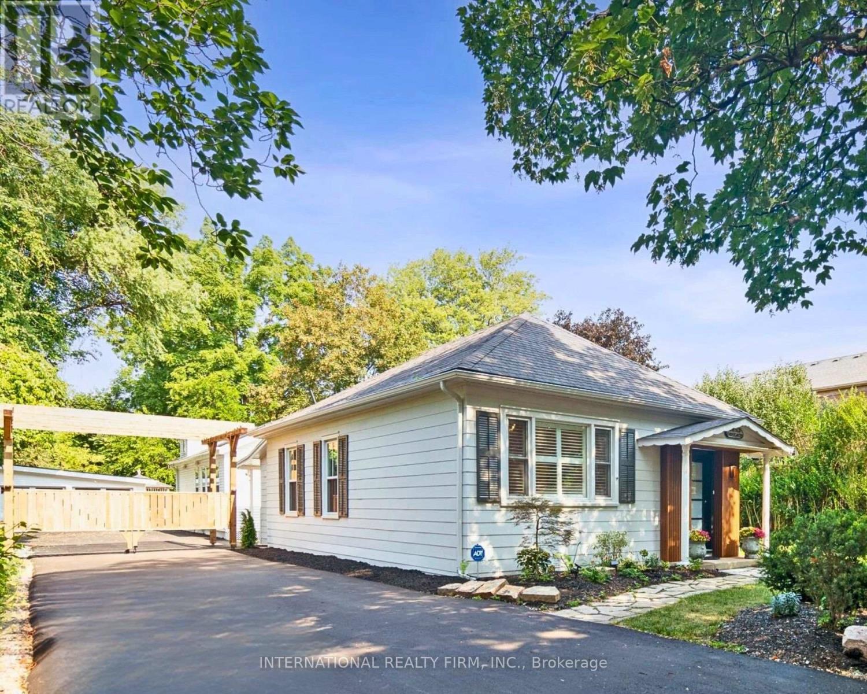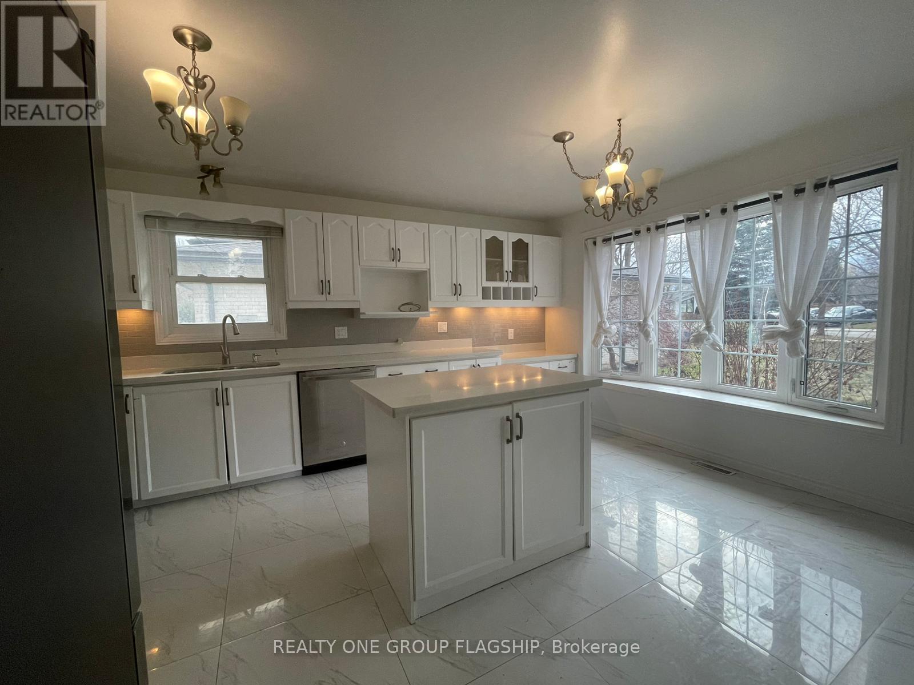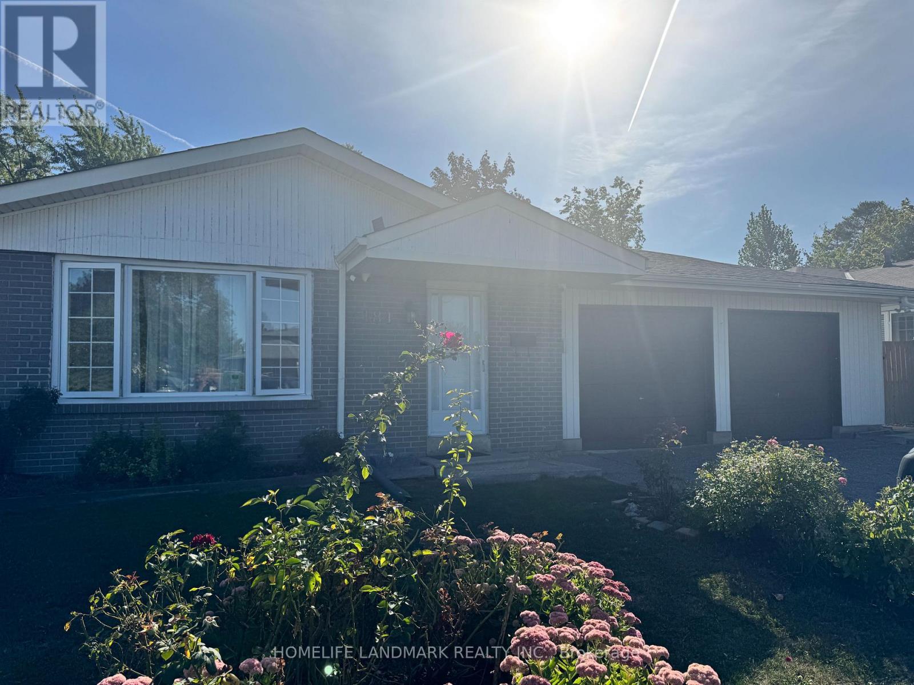1739 Mount Albert Road
East Gwillimbury, Ontario
Welcome to this fully upgraded and renovated family home, available for rent on an impressive 122 x 123 ft lot. Offering elegance, comfort, and functionality at every turn, this residence is a true standout.Inside, enjoy new laminate flooring on the main floor and vinyl in the basement, freshly painted interiors, and smooth ceilings with recessed pot lights. The custom-designed kitchen with under-mount lighting makes everyday living a breeze, while remodeled bathrooms add a spa-like touch. The home is further enhanced with zebra blinds featuring partial automation and a custom organized closet, bringing both style and practicality. Additional upgrades include a new wiring system, built-in speakers throughout the home and backyard, and a state-of-the-art surveillance camera system for peace of mind.Step outside to your private oasis. Professionally landscaped grounds, front and backyard interlock, and a fully renovated pool with new liner and lighting create the perfect setting for relaxation or entertaining. (id:53661)
17 Birchfield Crescent
Caledon, Ontario
Welcome to 17 Birchfield Crescent in Caledon's family friendly neighborhood of Southfields! This 3 bedroom carpet-free freehold townhouse is located on a quiet street. Updated kitchen designed for entertaining, open concept living & dining area, walk-out to balcony, 9ft ceilings, and pot lights all on the 2nd floor. The laundry is on the 3rd floor and close to the bedrooms for convenience. The main floor has a spacious foyer that can be used as an office, with separate coat and shoe closets, and a direct access to the garage. Oak staircase and California shutters throughout. Walk To Southfields Community Centre, schools, public transit, library & shopping. Abundance in parks & greenspace. Quick access to Hwy 410 & 10 for easy commute. (id:53661)
4689 20th Side Road
Essa, Ontario
Welcome To 4689 20TH Sideroad, Well Maintained & Private 3+1 Bedroom Country Bungalow Situated On Almost 1 Acre Backing Onto Farm Land., Nicely Treed and Landscaped, Triple Attached Garage Plus Detached Heated 32' X 24' Shop, Wood Stove In Shop is Included In As Is Condition (Not Certified), Primary Bedroom Features His & Hers Closets One Is A Walkin Closet, Bonus 1 Bedroom Basement Suite with Separate Entrance Perfect For Multi Generational Living, Walkup Basement Entrance To Rear Yard, Basement Also Has A Workout Room & A Small Office, Rear Deck is 26' X 18'6" Updated Deck Boards, Stairs and Railings (2025) (id:53661)
2980 King George's Park Drive
Thunder Bay, Ontario
Welcome to prestigious Whitewater Golf Course community A Modern built home offers the perfect blend of luxury, light, and layout in one of Thunder Bays most sought-after subdivisions and affluent community. Featuring 3 spacious bedrooms and 2 full bathrooms on the main floor, the open-concept design is ideal for a family looking for luxury, comfort and style with a bright, airy flow and a functional split-bedroom plan for added privacy. The stunning primary suite boasts an oversized walk-in closet and a sleek 3-piece ensuite with a walk-in shower. The large windows through out flood the home with natural light. (id:53661)
15 Ironwood Court
Thorold, Ontario
This exclusive custom built home built in 2018 with a corner large lot. Open concept main floor with 9 ft ceilings. The gorgeous gourmet kitchen has full high cabinetry, quartz counter tops. The main living space offers separate dinning area with built in pantry, shelving, gas fireplace and patio door to the rear yard. Basement has a separate entrance , roughed in bathroom and enlarged windows , could offer you extra more then 1000 sq ft living space. (id:53661)
5802 - 11 Wellesley Street W
Toronto, Ontario
***One Parking & One Locker Included!*** Soar above the city in this stunning 2-bedroom, 2-bathroom southeast corner suite at the prestigious 11 Wellesley. Perched high on the 58th floor, experience unparalleled, unobstructed views of the downtown Toronto skyline, the iconic CN Tower, and the sparkling Lake Ontario through expansive floor-to-ceiling windows. This sun-drenched unit boasts a functional and desirable layout, featuring 9-foot ceilings and an open-concept kitchen perfect for modern living and entertaining. Step out onto the huge wraparound balcony to truly immerse yourself in the breathtaking panoramic vistas. Residents enjoy exclusive access to an array of world-class amenities, including a state-of-the-art fitness centre, indoor swimming pool, spa, party room, theatre, and 24/7 concierge service. Perfectly located steps from University of Toronto, Toronto Metropolitan University, Queen's Park, the Yonge/Wellesley subway, and the upscale boutiques and dining of Yorkville. Experience the ultimate urban lifestyle. (id:53661)
309 - 1555 Finch Avenue E
Toronto, Ontario
Discover a rarely available treasure in one of Toronto's most distinguished addresses. Built by Tridel, the city's most respected developer, this elegant 1-bedroom plus den residence offers 875 sq. ft. of thoughtfully designed living space, ideal for those seeking to downsize without sacrificing quality or comfort or starting out with your first spacious home. Bathed in natural light, the inviting sunroom doubles as a cosy reading nook or flexible office, while the spacious principal rooms flow with an effortless sense of openness and warmth. Every detail reflects timeless craftsmanship and the enduring reputation of Skymark II, a community celebrated for its serene atmosphere and attentive environment for mature residents. Here, life feels both luxurious and reassuring. Residents enjoy a full suite of amenities including an indoor and outdoor pools, well-equipped gym, party and meeting rooms, and the peace of mind provided by 24-hour gatehouse security. Comprehensive maintenance fees cover all utilities, high-speed internet, cable, and even home phone service, simplifying life so you can focus on what matters most. Perfectly positioned near Highways 401 and 404, with North York General Hospital and vibrant shopping just across the street, this address blends urban convenience with the tranquillity of a well-established neighbourhood. Suite 309 at Skymark II is more than a home; its a lifestyle of elegance, ease, and lasting value. (id:53661)
267 Davy Street
Niagara-On-The-Lake, Ontario
Welcome to 267 Davy Street, a premier real estate opportunity in the heart of Niagara-on-the-Lake. This stunningly reimagined bungalow offers over 2,000 sq. ft. of modern, single-level living combining accessibility, comfort, and elegance. Inside, three spacious bedrooms and three designer bathrooms complement an open-concept layout with vaulted ceilings and a central kitchen, creating a bright, inviting atmosphere perfect for everyday living and hosting. The newly added family room flows seamlessly to the backyard, providing an ideal setting for entertaining, barbecues, and relaxed gatherings. Set on an oversized 61.7 ft. x 191.3 ft. lot framed by mature trees, the property delivers a rare sense of privacy just steps from Queen Streets shops, fine dining, and the renowned Shaw Festival Theatre. The homes size and single-level layout also lend themselves beautifully to multi-generational living. Outdoors, owners will appreciate a brand-new double detached garage with automatic doors, a gated carport, and a paved driveway with space for six vehicles. The backyard is an entertainers dream, featuring a new gazebo on a concrete patio, a spa under a pergola, and generous green space for gatherings or quiet retreats. Thoughtful, energy-efficient upgrades, including a modern heat pump, ensure year-round comfort and lower operating costs. (id:53661)
2358 Thorn Lodge Dr Drive
Mississauga, Ontario
This 4 Bedroom, 2 Full Bathrooms Home Offers missive Square footage Of Living Space! You Will Find An Eat-In Kitchen With Quartz Counters, Stainless Steel Appliances, Rolling Island And Marble Tile. The Main Floor Living And Dining Rooms Have Engineered Hardwood And Walk Out To A Upper Patio. The Lower Level Area is omitted ( No one lives there, the owner reserves it for his use). The family room has floor-to-ceiling windows and a walkout on a lower patio. The Backyard Is A Private Oasis that Backs On To A Creek is Perfect For Entertaining. (id:53661)
1504 - 7 Mabelle Avenue
Toronto, Ontario
Bright corner unit living at Islington Terrace. 2 bed / 2 bath with locker and parking included. Floor to ceiling windows, walk in closet in primary and a smart open layout. Approx 700 sq ft + Balcony. Enjoy world class amenities and urban conveniences at your door step. Mins from 427 & QEW and public transportation. Enjoy stylish condo living today! (id:53661)
184 Folkstone Crescent
Brampton, Ontario
Discover this immaculate suite with a private-entrance legal basement, open-concept living/dining, bright kitchen, and shared laundry. Relax in a serene backyard with mature trees and park-like views ideal for those seeking peace and privacy. Tenant pays 30% of utilities (id:53661)
709 - 3 Michael Power Place
Toronto, Ontario
Located At Bloor & Islington, Short Walk To Islington Subway, Go Station And Bloor Street. Spacious One Bedroom Unit Overlooking The Courtyard, With Parking & Locker. Functional Floor Plan With Open Concept Living & Dining Room. Walk Out To Open Balcony, Kitchen With All Stainless Steel Appliances, Granite Countertop And Breakfast Bar. Walking Distance To Shopping, Restaurants, Schools, Parks And Dundas Street. Close To Queensway, Hwy 427 And Qew. Excellent Building Amenities - 24 Hour Concierge, Direct Access to Indoor Pool, Sauna, Gym, Theatre Room, Party/Meeting Rooms, Media Centre Parking Garage With Visitor Parking. (id:53661)


