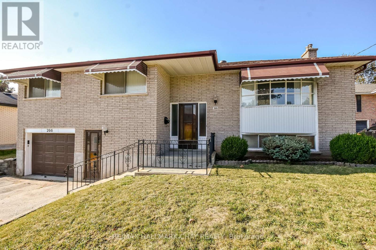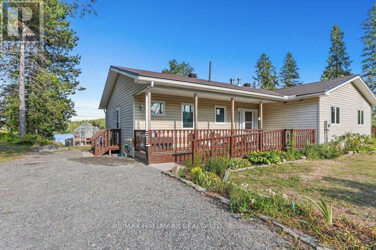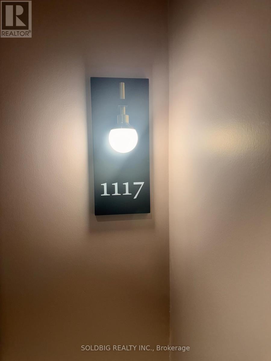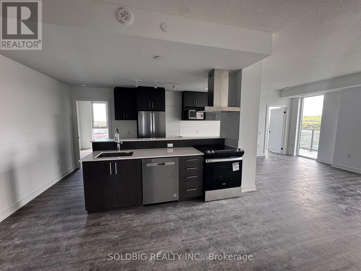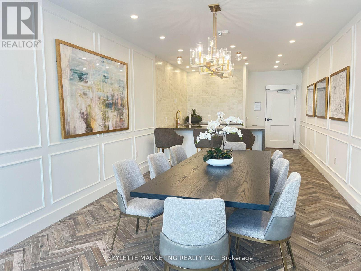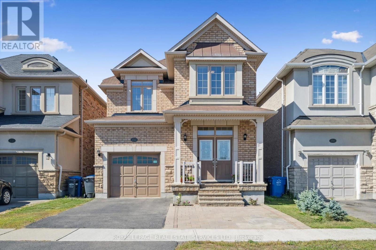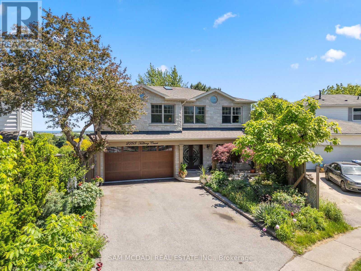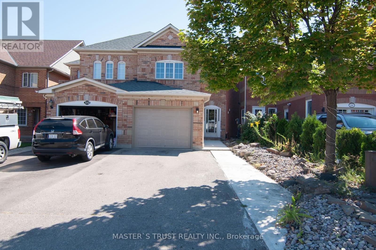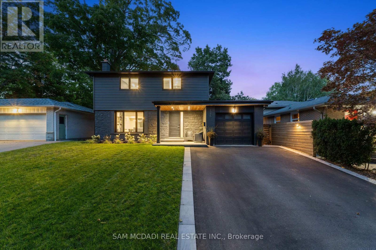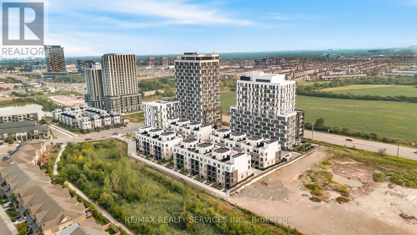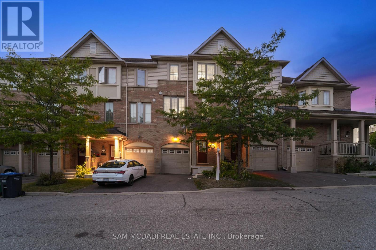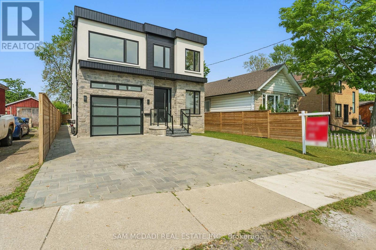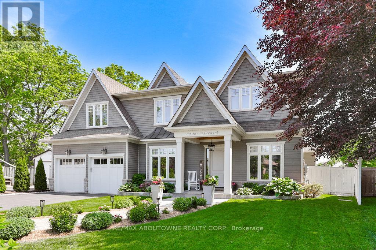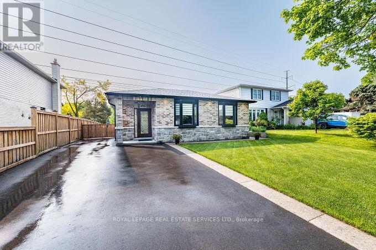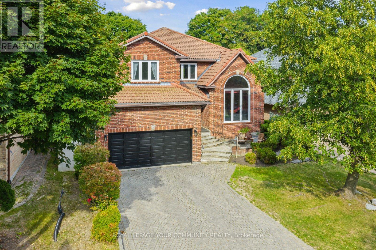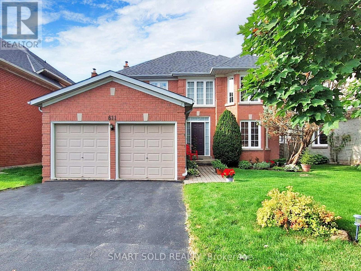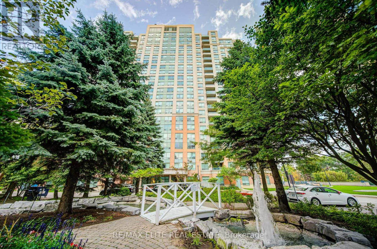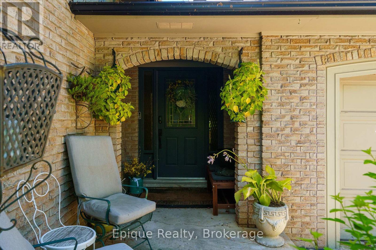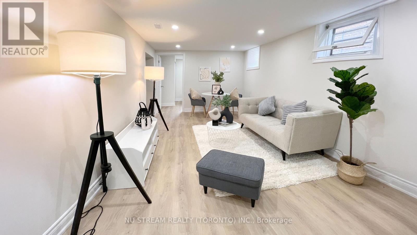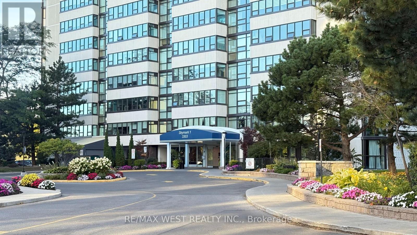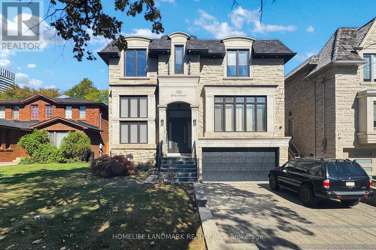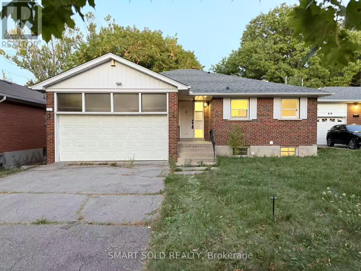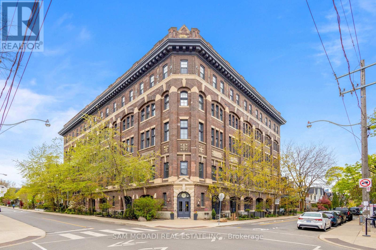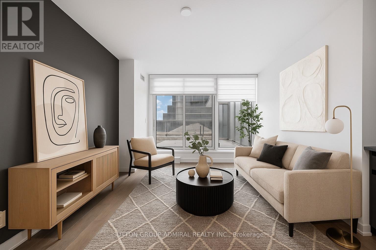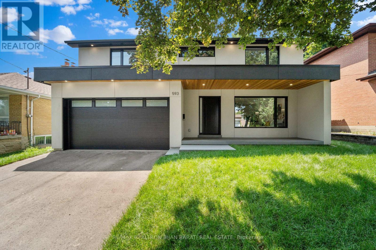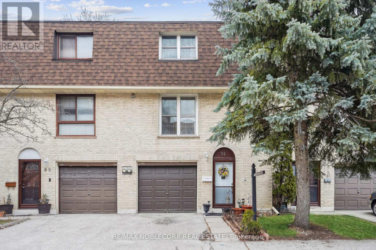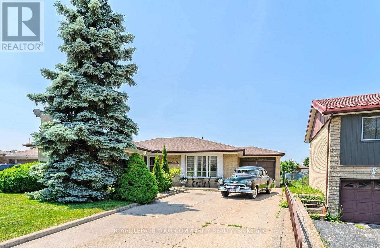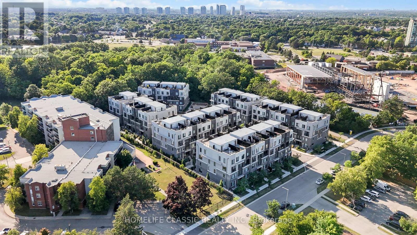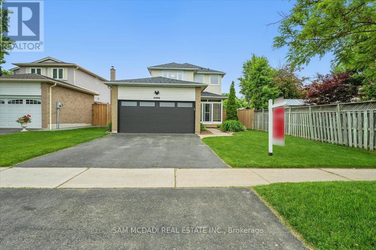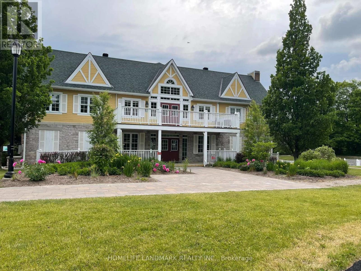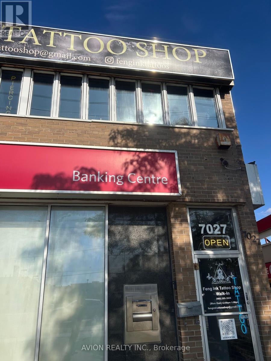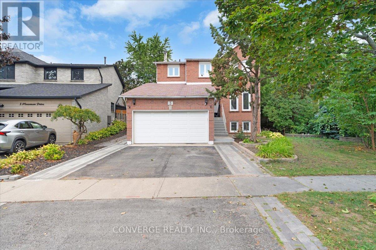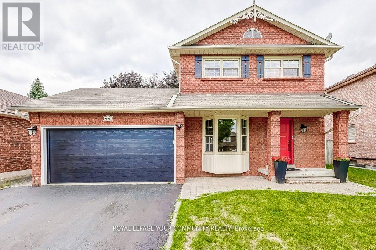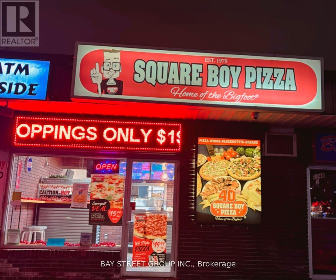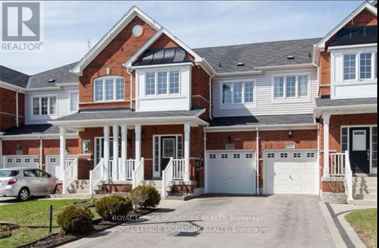266 Grove Street E
Barrie, Ontario
JUST LISTED, NORTH END BARRIE DETACHED RAISED BUNGALOW IN GREAT FAMILY LOCATION, QUICK CLOSING AVAILABLE3 BEDROOMS UP, SEPARATE DINING ROOM, BRIGHT LIVING ROOM AND 4 PIECE BATHFINISHED BASEMENT WITH SEPARATE ENTRANCE, FEATURES GAS FIREPLACE IN RECREATION ROOM, SPARE ROOM/OFFICE, 2 PIECE BATH AND LAUNDRY ROOM AND STORAGE AREA, FULLY FENCED YARD WITH A LARGE DECK CLOSE TO SCHOOLS, AND ALL AMENITIES. (id:53661)
190 Wheat Lane
Kitchener, Ontario
Welcome to Wallaceton, where modern living meets community charm. This stylish stacked townhouse offers over 1,000 sq. ft. of thoughtfully designed space. With open-concept flow and upgraded finishes, its the perfect blend of comfort and contemporary design. On the main level, sunlight fills the spacious great room ideal for relaxing or entertaining. The sleek kitchen features stainless steel appliances and an oversized breakfast island that brings people together. A convenient 2-piece bath and in-suite laundry complete this level. Step outside to a large balcony and enjoy fresh air at any time of day. Upstairs, retreat to the primary bedroom with its own 3-piece ensuite and a private balcony, the perfect spot for morning coffee or evening wine. A second bedroom and a 4-piece bath provide flexibility for family, guests, or a home office. Set in the heart of Wallaceton, you'll love being steps from RBJ Schlegel Park one of Kitchener's premier recreation destinations with sports fields, walking trails, and year-round activities. The neighbourhood blends tree-lined streets, playgrounds, and community greenspace with the everyday convenience of nearby shops, restaurants, and top-rated schools. With two balconies, a modern design, and a location that offers both lifestyle and convenience, this home is move-in ready for its next chapter. Don't miss this opportunity to own in one of Kitchener's most sought-after communities book your showing today! Furnished images are virtually staged. (id:53661)
35b Card Road
Hastings Highlands, Ontario
Escape to lakeside living at 35B Card Road, Lake St. Peter! This spacious 3-bedroom, 1-bath bungalow built in 2000 by Guildcrest homes features 81 feet of pristine shoreline in a warm, welcoming community. Inside, enjoy newer casement windows, abundant custom built-ins, and an open layout filled with natural light. Outside, relax on the large deck with a custom gazebo overlooking the lake, or retreat to your wood-fired traditional Finnish sauna. An 8x10 ft greenhouse adds a perfect touch for garden enthusiasts. A rare opportunity to own a peaceful waterfront retreat with charm, comfort, and year-round beauty. (id:53661)
1117 - 2872 Barton Street E
Hamilton, Ontario
Be the first to call this brand new, never-lived-in 3-bedroom, 3-bathroom condo home, each bedroom includes its own private ensuite, offering exceptional comfort and privacy. This bright, thoughtfully designed unit features floor-to-ceiling windows with unobstructed lake views, a modern open-concept layout, and premium upgrades including a sleek kitchen island . Smart home features such as keyless entry, in-unit temperature control bring convenience to everyday living. You'll also enjoy ensuite laundry, one underground parking space, a private locker, and access to a residents-only fitness centre. Perfectly located in a quiet building just minutes from shopping, restaurants, cafes, grocery stores, and highway access, this condo blends luxury, technology, and practicality a rare leasing opportunity in a prime location. (id:53661)
917 - 2872 Barton Street E
Hamilton, Ontario
Be the first to call this brand new, never-lived-in 3-bedroom, 3-bathroom condo home, each bedroom includes its own private ensuite, offering exceptional comfort and privacy. This bright, thoughtfully designed unit features floor-to-ceiling windows with unobstructed lake views, a modern open-concept layout, and premium upgrades including a sleek kitchen island . Smart home features such as keyless entry, in-unit temperature control bring convenience to everyday living. You'll also enjoy ensuite laundry, one underground parking space, a private locker, and access to a residents-only fitness centre. Perfectly located in a quiet building just minutes from shopping, restaurants, cafes, grocery stores, and highway access, this condo blends luxury, technology, and practicality a rare leasing opportunity in a prime location. (id:53661)
9 Burton Road
Brampton, Ontario
Spacious well maintained 1 Bedroom Basement with 1 parking spot and separate entrance. Boasts an extra large Living Room and excellent sizeKitchen opening out to a lovely backyard. Large 4 Piece Bathroom with an extra bidet. Fantastic location near Williams Parkway & 401, schools, parks and grocery stores, offering convenience and charm. Very pleasant neighbourhood with friendly neighbours! *Bonus: Tenant will have their own in-suite private washer and dryer. **Virtually Staged** (id:53661)
302 - 480 Callaway Road
London North, Ontario
Welcome to Unit 302 at 480 Callaway Road in London, Ontario. This stunning property offers a spacious 1055 square feet of living space plus a135 square feet terrace with a great view. Features include: - 1 bedroom with 1 large den - In-suite laundry for added convenience - Cozy freplace for those chilly evenings - Spacious bedroom with walk-in closet and access to a luxurious 5-piece bathroom - Enjoy a range of amenities including a golf simulator room, ftness room, party room, guest suite, and pickleball court - Conveniently located near trails, malls, bus stations, university, and hospital Don't miss out on this fantastic opportunity to own a beautiful property with great amenities and a prime location.Schedule a viewing today! (id:53661)
2517 Pine Glen Road
Oakville, Ontario
Spacious 4 Bedroom Detached Home with Gorgeous Upgrades in a Prime Oakville Location! OVER 3,000 SQ FT of tastefully finished living space (including basement). HIGHLIGHTS: *Park 3 Cars *4 Large Bedrooms plus 1 Den *4 Bathrooms *Covered Front Porch *Interlocked Stone-Paved Front AND Back Patio *Large Fully-Fenced Backyard with Gazebo *Double-Door Entry *Large Windows with an abundance of Cheerful Natural Light *Carpet-Free *Inside Access to Garage *Recently installed beautiful Hardwood Floors - and the list goes on! You will be impressed as soon as you enter the Spacious Foyer w Double-door Closet. The Living Area has a cozy gas fireplace and plenty of seating space - perfect to enjoy with family & friends. The Kitchen offers Stainless Steel appliances, Stone countertops, Backsplash, lots of Cabinets for storage & a Breakfast Bar. The adjoining everyday eating area enjoys access through sliding glass doors to the back patio, gazebo & yard. The laundry room is conveniently located on the main level complete with laundry sink & offers inside access to the garage. The 2-piece powder bathroom is tucked away offering privacy. A beautiful Curved Staircase with metal spindles leads to the Upper Level that offers 4 Bedrooms with large windows & lots of storage. The Spacious Primary Suite has a Walk-in Closet and a 4-piece Ensuite Bathroom with Separate Shower & Soaker Tub. A second 4-piece Bathroom & Extra-Large Linen Closet complete this level. The Lower Level has a Massive Recreation Room with a modern stone-finish accent wall featuring an Electric Fireplace. This space offers endless opportunities for family-fun, get-togethers with friends or can be modified to be an in-law-suite. The 3-piece Bathroom & Bedroom-Size Den complete this level. PRIME location: near top ranked schools, places of worship, Oakville Hospital, recreation & sports facilities, variety of shopping & restaurants; easy access to public transit, major highways & GO station. DON'T MISS THIS ONE!! (id:53661)
2788 Tallberg Court
Mississauga, Ontario
This stunning residence offers elegance, comfort, and functionality for a sophisticated family. Discover unparalleled luxury in this exquisite home, ideally nestled between Oakville and Mississauga. Surrounded by mature landscapes in a prestigious neighborhood, boasting high-end upgrades and refined elegance. Enjoy seamless access to top schools, bike trails, dog parks, upscale shopping, and fine dining. With Clarkson Go Station and the QEW nearby, convenience meets sophistication. Boasting an open, airy layout includes a large bedrooms with a luxurious spa in the master bedroom, walkout balconies with a stunning view of the beautifully landscaped backyard. The versatile basement, complete with a full kitchen and separate entrance, offers endless possibilities. This is your chance to own a true gem in a coveted community. Brand New Kitchen Appliances In Basement, Freshly Painted, 3 Fireplaces Throughout Home, Brand New Cedar Wine Cellar, over $400,000 in Upgrades. (id:53661)
3321 Springflower Way
Oakville, Ontario
Live the Lakeside Dream in Prestigious Lakeshore Woods! Welcome to this exceptional Rosehaven-built home offering over 3,360 sq ft of luxury living in one of the GTA's most desirable lakeside communities. This 4+1 bedroom beauty blends elegant design, thoughtful finishes, and a spectacular backyard oasis. The grand two-storey great room features custom built-ins and a double-sided gas fireplace that opens to a private main-floor office. The chef's kitchen is designed to impress, with high-end cabinetry, granite counters, stainless steel appliances, pot lights, and a richly textured natural stone backsplash. With Walk-out to your resort-style backyard with a saltwater pool and cabana. Enjoy 9-ft ceilings, Engineered hardwood floors (2022), crown mouldings, and an open staircase with wrought iron pickets. Upstairs offers 4 bedrooms and 3 baths-including two ensuites and a Jack & Jill. The primary suite features a walk-in closet and spa-inspired ensuite with a whirlpool tub, body-jet shower, and skylight. The finished basement is perfect for entertaining, with a gas fireplace, wet bar, built-ins, pot lights, a guest bedroom, and full 3-pc bath. Step outside to a professionally landscaped backyard by Cedar Springs, showcasing a saltwater pool with waterfall, flagstone coping, interlock patios, a stone/stucco cabana with bar and built-in BBQ, and wrought iron fencing. The lot widens to 80 ft in the rear for added space and privacy. Cedar fencing, mature trees, landscape lighting, and an in-ground sprinkler system complete the retreat. Just steps to the lake, parks, trails, dog park, courts, splash pad, and beaches. Minutes to Bronte Village, GO, QEW, Oakville, and Burlington. A move-in-ready gem in a prime location! (id:53661)
58 Goodsway Trail
Brampton, Ontario
Beautiful freehold three-bedroom townhouse located in a highly sought-after neighborhood. Close to all essential amenities, including parks, schools, public transit, and GO Train station. This home features numerous upgrades throughout. The spacious primary bedroom includes a luxurious ensuite with dual sinks and a relaxing soaker tub. Enjoy outdoor living with a private fenced backyard perfect for relaxing or entertaining. Includes a built-in garage with inside access and a finished basement ideal for a home office, gym, or additional living space A perfect home for families or professionals seeking comfort, convenience, and style. (id:53661)
334 Wildgrass Road
Mississauga, Ontario
Location! Location! Most Demand City Centre Area Semi-Detached With 3 Bedroom +4 Washroom! Close To Go Station, Hwy, School, Shopping, And All Amenities! Newly Finished Basement, Well Maintained. Immediate Move-In Condition. Appliances, Garage Door Opener Included. (id:53661)
1375 Everall Road
Mississauga, Ontario
Welcome to 1375 Everall Rd, a modern statement home in the sought-after community of Lorne Park. Every inch of this fully reimagined residence has been designed with intention, delivering refined style alongside the comforts that make daily life effortless. Step inside to sun-filled interiors wrapped in engineered hardwood and porcelain tile across the main and upper levels. The kitchen serves as a true design centrepiece with quartz counters and backsplash, premium stainless steel appliances, and an oversized island that naturally gathers family and friends. The adjoining living and dining spaces are warmed by a gas fireplace and abundant natural light, creating an atmosphere that feels both polished and inviting. Above, the primary suite is a private escape with a spa-inspired ensuite featuring heated floors, a luxury you will appreciate every day. Three additional bedrooms provide comfort and flexibility, each with generous closet space. The fully finished lower level extends the living space with insulated luxury vinyl plank flooring, a spacious recreation room, laundry, and a dedicated office that can easily function as a fourth bedroom or guest suite. This home is as forward-thinking as it is beautiful. It is fully Smart Home enabled, giving you control of lighting, climate, irrigation, security, and multi-zone audio from your phone. Behind the walls, all-new electrical, plumbing, and HVAC systems. With over $350,000 in renovations, this residence delivers the kind of peace of mind today's buyers demand. Outdoors, the pool-sized lot offers both privacy and possibility, framed by mature trees, a sunlit deck, and custom stonework that elevates the curb appeal. Set in one of Mississaugas most coveted communities, you will be only a stones throw away from top-ranked public and private schools, GO transit, Port Credits boutique shops, dining, and amenities. (id:53661)
7209 Fayette Circle
Mississauga, Ontario
Welcome to 7209 Fayette Circle - a beautiful raised bungalow, fully renovated from top to bottom, offering over 1,800 sq. ft. of modern living space. Every corner of this home has been thoughtfully updated, blending sleek contemporary finishes with everyday functionality - perfect for families, investors, or multi-generational living. Step inside to find rich walnut flooring, brand new fixtures, and marble-inspired tiles and countertops that bring a touch of elegance throughout. The open-concept main level showcases a modern kitchen with stone counters, abundant cabinetry, stainless steel appliances, a breakfast bar, and a walkout to the backyard deck - ideal for morning coffee or entertaining. Overlooking the kitchen is a bright and spacious living and dining area, ideal for gatherings. The main level offers three generously sized bedrooms, including a primary suite with a walk-in closet and a luxurious 5-piece ensuite complete with a separate tub and shower. The lower level, designed with generous windows and directly accessible from street-level, functions like a main floor. Complete with a kitchen, bedroom, 3-piece bathroom, and laundry, it is perfect for extended family or rental income. Nestled on a quiet street in the family-friendly Meadowvale community, this home offers exceptional convenience - just minutes from Meadowvale GO Station, top-rated public, private and catholic schools, big box stores (Wal-Mart, Superstore & Costco coming soon), parks, trails, and with easy access to Highways 401 and 407. With all-new bathrooms, doors, pot lights, baseboards, electrical switches, and fresh paint throughout, this home is truly move-in ready. Whether you're looking to live in, rent out, or invest, 7209 Fayette Circle delivers modern style, comfort, and versatility - ready for you to call home. (id:53661)
2173 Shawanaga Trail
Mississauga, Ontario
Immerse yourself in the sought-after Sheridan community w/ this lovely estate backing onto the legendary Mississauga Golf & Country Club. This residence tastefully balances grand-scale entertaining spaces w/ intimate luxury & features beautiful soaring ceilings w/ crown moulding & built-in speakers thru out, pot lights, a harmonious blend of rich hardwood & elegant marble floors, and expansive windows that bathe the living areas in an abundance of natural light. Step into the formal living room, adjacent to the dining area, enabling a sophisticated evening soiree w/ a floor to ceiling gas fireplace setting the perfect ambiance for guests. The gourmet kitchen w/ eat-in breakfast area & Butler's servery is every chef's dream adorned w/ granite countertops, a mix of Wolf, Subzero & Miele appliances, and direct access to your backyard oasis. 2 private home offices complete this level, offering residents a professional work from home setting or a study space for children. Ascend upstairs where 5 exquisite bedrooms await, including the Owner's Suite which opens up to a private terrace and is elevated w/ 11ft cathedral ceilings, a designers walk-in closet, and a charming french-inspired 5pc ensuite. The lower level adds to the charm by incorporating living spaces everyone can enjoy - a custom wine cellar, a large rec room w/ stone fireplace & above grade windows, a secondary full size kitchen, a children's play area, ample storage space for all those prized possessions, and access to your 3-car garage equipped w/ a Tesla charger. Designed to captivate, the professionally landscaped backyard w/ lighting is a true private oasis, encircled by beautiful mature trees and complete w/ a stone patio for alfresco dining, a custom built-in bbq station, a cozy fire pit for evening s'mores, and ample green space that can easily accommodate an in-ground pool. This estate represents the pinnacle of family living where loved ones can gather to create lasting memories all year round. (id:53661)
2129 Frontier Drive
Oakville, Ontario
Spacious 2-bedroom basement apartment in prime Oakville location (Upper Middle & Fourth Line). Bright bedroom with large window and ensuite, plus a second full 3-pc bath. Functional layout with separate living room, full kitchen with 3 appliances, and private laundry. Separate entrance for added privacy. Includes free internet, 1 parking spot on driveway (2nd parking is available with extra fee), and shared utilities. Just minutes to elementary and high schools, community centre, plaza, gas station, and bus stop. Available NOW! (id:53661)
1206 - 345 Wheat Boom Drive
Oakville, Ontario
Welcome to Oakvillage! Spacious & sun-filled 1 bed plus den 1 bath suite in one of Oakvilles most desirable luxury condo buildings, built by award winning Minto Communities. Ideal location with close proximity to highways 403/407/QEW. This suite features an open concept living space, floor to ceiling windows, quality plank flooring, ensuite laundry, spacious balcony & stunning west/sunset & lake views. Stylish kitchen offers stainless steel appliances, built-in microwave, quartz countertops & breakfast bar. Spacious living area with sliding doors to the balcony. Building amenities include exercise room, party room, visitor parking & on-site management. Close proximity to great schools, shopping, public transit, parks & trails. (id:53661)
103 Cedar Lake Crescent
Brampton, Ontario
Welcome to 103 Cedar Lake Crescent, a meticulously maintained townhouse located in the sought-after Bram West community, bordering Mississauga and Brampton, and being the largest model in this development with 2,057 square feet of thoughtfully designed living space! This charming 3-storey home boasts 4 spacious bedrooms, 3.5 bathrooms, large windows, and waterproof hardwood floors. As you step inside, you'll locate a generously sized recreational room well equipped as a nanny, in-law, or guest suite with a 4-piece bathroom and direct access to the backyard patio - ideal for enjoying a morning cup of coffee or evening cap. The second level is bathed in an abundance of natural sunlight with an airy living room that sets the perfect tone for both relaxation or entertaining loved ones. Down the foyer, the kitchen with dining area showcases a functional design with built-in appliances and plenty of upper and lower cabinetry space for all of your culinary essentials. Ascend above where the Owners suite displays a luxurious 4-piece ensuite and his and her closets. Two additional bedrooms with spacious closets are located down the hall with a shared 4-piece bathroom. Superb location with close proximity to all amenities including highway 401 and 407, Derrydale Golf Course, Sheridan College - Davis Campus, Cineplex Courtney Park, CAA Centre - Sports & Entertainment Complex, and a direct bus ride via MiWay #61 to Square One. An absolute must see - make this immaculately kept home yours! (id:53661)
1037 Meredith Avenue
Mississauga, Ontario
Nestled in one of Mississauga's vibrant enclaves, this residence offers the perfect fusion of modern aesthetic and prime location. Just minutes from Lake Ontario, Port Credit Marina, and the future Lakeview Village, this home places you at the heart of it all. Step inside to over 3,300 sq ft of total living space, meticulously crafted with upscale finishes, and thoughtful attention to detail. The chef-inspired kitchen features premium built-in appliances, sleek cabinetry, and opulent finishes, designed to impress, along with a walkout to the spacious backyard. The main floor boasts an airy, open-concept layout with a dedicated private office, ideal for professionals or entrepreneurs. A combined dining and living area is anchored by a cozy fireplace that warms the main level with style and comfort. Ascend above, you'll find four generous bedrooms, including a serene owners suite complete with a 4-piece ensuite featuring pristine finishes and a freestanding tub. The additional bedrooms each offer walk-in closets and either access to a 3-piece bathroom or their own private ensuite. A finished basement with a separate entrance offers a full kitchen, two bedrooms, and a full bathroom, ideal for in-laws, guests, or potential rental income. It's a true bonus that completes this exceptional home. Located within walking distance to top-rated schools, scenic waterfront parks, golf courses, and Port Credits trendy cafés and shops, you'll love the blend of quiet community charm and city-convenient access. Whether you're raising a family, investing, or simply elevating your lifestyle, this Lakeview gem checks all the boxes. (id:53661)
408 Saville Crescent
Oakville, Ontario
Every so often, a home comes along that subtly sets a new standard, combining timeless architecture, magazine-worthy interiors, and a resort-style backyard into one exceptional residence. With over 6,100 square feet of finished living space, this custom-built home is among the most beautiful and balanced in West Oakville just 3km from Appleby College. Sitting on one of the largest pie-shaped lots in the neighbourhood, the property spans an impressive 11,516 square feet, more than 45 percent larger than typical area lots, offering a rare sense of space and privacy. The southwest-facing rear gardens are a showpiece, centred around a heated saltwater pool, multiple tiered lounging areas, soft ambient lighting, and mature privacy hedges.Inside, the home exudes quiet sophistication. Ten-foot ceilings on the main floor, wide-plank hardwood floors, and finely crafted millwork create a refined and inviting atmosphere. The open-concept kitchen and family room form the heart of the home. Custom cabinetry, quartz countertops, premium appliances, and a gas fireplace framed by built-ins provide both beauty and functionality. French doors open to the rear gardens, blending indoor comfort with outdoor serenity.The main level also includes a formal living room, an elegant dining space for intimate gatherings, and a private office that is ideal for working from home. Upstairs, the primary suite offers the comfort of a luxury hotel, complete with a spa-like ensuite and a private dressing room. Three additional bedrooms and a well-appointed laundry room provide practical comfort for family living.The fully finished lower level adds tremendous flexibility. It includes a large recreation room with wet bar, a home gym, a built in sauna, fifth bedroom, and a full bathroom. This space is perfectly suited for teens, guests, or multigenerational families.Timeless, calm, and effortlessly functional, this is a home designed for elegant living and fashioning lasting memories. (id:53661)
6074 Leeside Crescent
Mississauga, Ontario
Opportunity knocks in the heart of Central Erin Mills! Welcome to 6074 Leeside Crescent, an intentionally designed and beautiful 4+2 bedroom, 4-bath home offering an over 3,300 sq ft of total living space in one of Mississauga's top-ranked school zones: John Fraser and St. Aloysius Gonzaga. The main floor greets you with bright principal rooms, a formal dining area, and a large eat-in kitchen featuring a centre island, generous cabinetry, and direct access to the backyard. Step outside to a private outdoor retreat with a stone patio, and a hot tub, perfect for entertaining or winding down after a busy day. Above, the primary bedroom is your personal sanctuary, complete with double closets and a spa-inspired 4-piece ensuite with a deep soaker tub and separate shower. Two additional bedrooms offer comfort and flexibility, sharing a well-appointed main bath. A rare architectural gem awaits on the mezzanine level, a stunning fourth bedroom with cathedral ceilings, an oversized arched window, and a cozy gas fireplace. Whether used as a guest suite, creative studio, or second family room, its an inviting and unforgettable space that adds depth and character to the home. The fully finished lower level adds even more value with two additional bedrooms, a kitchenette, 3-piece bath, large rec room with fireplace, and a separate entrance, making it ideal for in-laws, extended family, or rental potential. With hardwood floors, updated bathrooms, stucco exterior (2019), metal lifetime roof, and updated mechanicals, this home offers timeless quality and turn-key convenience. Located just minutes from Erin Mills Town Centre, Credit Valley Hospital, parks, trails, transit, and highways 403, QEW, and 407, this is a rare chance to secure space, comfort, and long-term value in one of Mississauga's most sought-after neighbourhoods. (id:53661)
500 Chantenay Drive
Mississauga, Ontario
WELCOME TO THIS GORGEOUS CUSTOM LESS THAN TWO YEAR OLD COMPLETE REBUILD. NO EXPENSE SPARED ON ALL THE FINISHES. THIS FAMILY HOME FEATURES OPEN CONCEPT MAIN FLOOR PLAN WITH HARDWOODS THROUGHOUT AND CROWN MOULDING. CUSTOM KITCHEN WITH BREAKFAST BAR AND BLACK STAINLESS STEEL APPLIANCES OVER LOOKS THE LIVING AND DINING AREA. COFFEE/BAR STATION WITH BAR FRIDGE GREAT FOR ENTERTAINING. FOUR GENEROUS SIZE BEDROOMS ON UPPER LEVEL WITH SPA LIKE 4 PC BATH AND JACUZZI TUB. SEPERATE ENTRY TO LOWER LEVEL WITH GREAT ROOM, KITCHEN, 5TH BEDROOM AND 3 PC BATH (INCOME POTENTIAL!!!) TWO BAYWINDOWS AND LOTS OF WINDOWS THRU OUT ALLOWS SO MUCH NATURAL LIGHT THRU THIS FLAWLESS HOME. CUSTOM ZEBRA BLINDS THRU OUT. FULLY FENCED 50 X 128 LOT WITH ENTRY TO WALKING TRAIL (no rear neighbours). PRIVATE DOUBLE CAR PARKING (3 PLUS CAR PARKING. HUGE CRAWLSPACE FOR EXTRA STORAGE. WALKING DISTANCE TO SCHOOLS, PARKS, SHOPPING - MINUTES TO QEW - TURN KEY MOVE IN READY HOME! START PACKING! (id:53661)
Bsmt - 9 Hoake Road
Markham, Ontario
Excellent Location, 2 Bedroom Separate Entrance Basement Unit. Laminated Floor. Open Concept Layout. Large Bedroom Size with Windows. Include 1 Parking Space. (id:53661)
35 Lunau Lane
Markham, Ontario
Rarely available magnificent ravine lot home in one of the most desirable locations. One of the deepest ravine lots on Lunau lane! Absolutely magnificent with endless possibilities. Can easily put a huge pool in and still have so much usable land to enjoy. Surrounded by nature and the calming sound of the passing water stream, this home is where dreams come true. Some features include. Grand floor to ceiling foyer, combined dining / living rooms with floor to ceiling windows - great for hosting and entertaining. Large kitchen with centre island and separate eat in area overlooking the backyard. Cozy family room with fireplace. Main floor laundry. Private and spacious main floor office. 5 spacious bedrooms with three bathrooms upstairs. Primary bedroom has a walk-in closet and a breathtaking spa like 5 piece ensuite with a built-in steam room in the shower. Huge basement with two rec rooms, a 6th bedroom, and a dry sauna with a shower. Located in a top tier school district. Close to major highways, transit, scenic trails and parks, community centre, grocery stores, and restaurants! Video tour presentation a must see! (id:53661)
611 Gagnon Place
Newmarket, Ontario
A Sun-Filled, Southeast-Facing Home Nestled In The Prestigious StonehavenWyndham Village, One Of Newmarkets Most Desirable And Private Communities With Only One Entrance And Exit. Proudly Offered For The First Time By Its Original Owner, This Meticulously Maintained Residence Reflects Exceptional Pride Of Ownership, With A Clear History Of Thoughtful Upgrades And Consistent Care. The Bright And Charming Foyer Welcomes You With Warmth And Quality Finishes, Leading To A Rare Circular Oak Staircase That Gracefully Connects Every Room. The Spacious Kitchen And Breakfast Area Sit At The Heart Of The Home, Overlooking A Fully Fenced, Private Backyard And Flowing Seamlessly Into The Dining, Living, And Family Rooms, Including A Cozy Wood-Burning Fireplace, Perfect For Family Living And Entertaining. The Oversized Primary Bedroom Easily Accommodates A Seating Area, And Is Complemented By An Efficiently Designed Ensuite With Bath Fitter Shower (2017) And An Updated Powder Room With Vormax Toilets And Porcelain Sinks (2020). Major Updates Include A Quality Roof (2019), Enhanced Attic Insulation To R60 With Rafter Vents (2023), Garage Doors With Opener And Remote (2014), Long-Life Trane HVAC System (2016), Smart Thermostat (2025), And Regularly Maintained Windows And Doors (Most Recently In 2023). The Security System Is Owned, And The Hot Water Tank (Rental, 2024). This Rare Offering Combines Natural Light, A Family-Centered Layout, Lasting Mechanical Quality, And An Untouched Architectural Character, All In A Top-Ranked School District Close To Trails, Parks, Transit, Hwy 404, And Everyday Conveniences. (id:53661)
538 - 125 Omni Drive
Toronto, Ontario
Very bright and well-kept condo unit in the luxury Tridel Forest Mansion! This spacious layout contains 1 bedroom + 1 huge solarium (same as a bedroom) + 1 good size den (can be 3rd bedroom)! All with doors that can be treated as bedrooms! Take the advantage of paying for one bed but get 3 spacious sleeping spaces in fact! Offering new bathroom, Freshly painted and professionally cleaned throughout! Newer fridge and newer washer and dryer! Move in ready! Practical layout with Over 775 square feet. Filled with nature light! Excellent Location Convenience at Your Doorstep! Steps to Scarborough Town Centre, TTC, GO Station, grocery stores, parks, and just minutes to Hwy 401. Whether you're commuting or shopping, everything you need is easy to reach. 24-hour gated security and jup-to-date management service enhance your safety and comfort, Resort-Style Amenities to Elevate Your Lifestyle! Enjoy access to Beautiful garden with two fountains offering tranquility to your busy life, indoor swimming pool, a fully equipped fitness centre, a relaxing sauna, a stylish party room, BBQ, and ample visitor parking - all designed to make everyday living feel like a getaway. Perfect for anyone, no matter new families, first home buyers, work from home with spacious working space, enjoying comfort and convenience! or good for smart investor for high ROI (potential rent $2600/m). Low Monthly maintenance fee includes water, hydro, and heat - giving you peace of mind and unbeatable value! (id:53661)
235 Concession 11 Road E
Hamilton, Ontario
Exceptional Versatility in a Serene Country Setting! Welcome to this beautifully updated 3+2 bedroom, 2.5 bathroom 3003 sq.ft. raised bungalow home in the peaceful community of Freelton, just a short drive to Hamilton, Burlington, Milton and Guelph. Set on a quiet, scenic 0.6 acre lot, this property combines country charm with modern upgrades and unmatched flexibility. Step inside to find refinished hardwood floors, a gorgeous kitchen custom-crafted by Claywood Homes, and spacious living areas designed for comfort and functionality. The highlight of this home is a 1,558sq.ft. attached studio with a separate entrance and its own bathroom, currently used as a yoga/fitness studio. While easily converted into an stunning primary suite, home office, or independent living quarters, it's even more unique because there's an indoor pool located under the floor in the studio should you wish to utilize. Possibilities abound, let your imagine wander. Downstairs you'll find 2 more spacious bedrooms, plus a cosy rec room with wood burning stove. Outdoors, enjoy your own private retreat and relax in your sauna, spend some time tending to your raised garden planters, or just curl up on the patio with a good book. Surrounded by several nearby conservation areas and farm markets, this home offers the perfect balance of relaxation, recreation, and nature. Whether you're seeking multi-generational living, rental potential, or space to follow your home-based passion, this Freelton gem delivers outstanding versatility in a truly tranquil setting. Updates in recent years include roof, eaves, driveway, windows, doors, floors, bathrooms, yoga studio, gas furnace, gas FP, fresh paint and more. (id:53661)
86 Araman Drive
Toronto, Ontario
Discover this beautifully renovated and generously sized 2-bedroom, 1-bathroom bungalow basement located on a quiet, family-friendly street. This bright and modern unit boasts large above-grade windows that flood the space with natural light it doesn't feel like a basement at all! Modern Oak vinyl flooring throughout; Open-concept living area with pot lights and a stunning kitchen, Quartz countertops, ceramic tile backsplash, and floors; Luxury bathroom with quartz vanity and stand-up shower; Fully furnished move-in ready! Minutes from Highway 401, Fairview Mall, and public transit; Close to schools, parks, and all essential amenities. Perfect for professionals, small families, or anyone seeking a stylish and convenient place to call home. (id:53661)
2604 - 3303 Don Mills Road
Toronto, Ontario
Luxury Tridel Building--Skymark 2***Spectacular 2+1 Bedrooms, 2 Bathroom, FABULOUSLY LARGE. Open Concept Showcases An Unobstructed Breathtaking Westerly View! Floor to Ceiling "Wall of Windows" Provides For Maximum Exposure and Natural Brightness. Very Attractive and Instantly. Appealing Layout Featuring Sizable Living Area and Generous Use Of Space! Solarium Accessed From Living Room and 2nd Bedroom. All Inclusive Utility, 24-Hour Gatehouse Security, New Windows, Maintenance Covers Rogers High Speed Internet, Cable TV, Home Phone And All Utilities. Fabulous Amenities Tennis Courts, Indoor & Outdoor Pools, Billiard Room, Media Room, Game Room, Gym, Sauna, Squash Court, Beautiful Gardens With A Waterfall, Lounge Area, And Walking Trails. Walking Distance To TTC, Shopping Plaza, No-Frills, Banks, Restaurants, Next To 404 / DVP, 401, 407, Hospital And Seneca College. (id:53661)
120 Byng Avenue
Toronto, Ontario
Experience upscale living in this custom-built luxury residence located in the prestigious Willowdale East neighbourhood. Offering over 7,000 sq. ft. of living space on a 50 x 160 ft lot, this stunning home features 4+1 bedrooms, 5 bathrooms, a private elevator to all levels, and a finished walk-out basement. Designed with elegance and comfort in mind, the home boasts natural slab flooring, a grand two-storey foyer, designer kitchen with Sub-Zero & Wolf appliances, marble countertops, heated floors, and multiple walkouts to a beautifully landscaped backyard.Ideal for professionals or families, the home includes two gas fireplaces, built-in speakers, central vacuum, sprinkler system, surveillance cameras, and smart home features for lighting and security. Conveniently located just steps from Yonge & Finch, youll have easy access to subway transit, top schools, parks, restaurants, shopping, and more. (id:53661)
37 Shouldice Court
Toronto, Ontario
C12 TOP PS AND HSCHOOLS, RECENTLY EXPANDED & RENOVATED, TREASURE POCKET FENGSHUI LOT 8353 SQFT LAND BACK TO PARK, LARGE 2266 SQFT (MPAC) OF MAIN FLOOR LIVING SPACE, AUTO IRRIGATION SYSTEM, UNIVERSAL EV CHARGE STATION, WALK-OUT & WALK-INTO GARAGE BSMT, TOP APPL, CENTAL ISLAND KITCHEN, TOP MORDEN LIGH FIXTURES, ALL LARGE & BRIGHT WINDOWS, ALL WATERPROOF ENGINEERING FLOOR, SPACIOUS WALK-IN CLOSET & WASHROOM IN MASTER BEDROOM, 4+1 BEDROOMS IN WHICH 3 W/WASHROOM, 5.5 WASHROOMS IN WHICH 3.5 IN MAIN FLOOR, THE BSMT BEDROOM IS A SOUNDPROOF FOR FOR LOUD MUSIC, PLENTY OF STORAGE SPACES, 200 AMPS ELECTRICAL PANEL, WATER PURIFIER & SOFTENER, TANKLESS WATER HEATER. (id:53661)
1st Fl - 889 Avenue Road
Toronto, Ontario
Beautiful 3 bedroom 2 bathroom with 2 living room with private Entrance at the main floor.One detached Private Garage included in and the hydro,water and heat are included in the rent too. it Has Ensuite Laundry and individual unit Mailboxes and Recycling Bins. Perfect for a big family to live in. It has two living room and you can use one pf them as a dining room which is very beautiful. Walking Distance To Davisville & Eglinton TTC Subway Station! Close to Shops & Restaurants on Eglinton Ave! Close to Casa Loma. Rent includes: Water, Hydro, A/C, Heating, & Garage Parking Included. (id:53661)
81 Maxome Avenue
Toronto, Ontario
Welcome To A Rare Offering In Sought-After Newtonbrook East! This Extra-Wide 50 Ft X 146 Ft Lot With A Deep Ravine Setting Provides Privacy And Natural Beauty, Surrounded By Luxury Redeveloped Homes. Thoughtfully Updated And Move-In Ready, The Home Features A Bright Brand New Kitchen, Modern Flooring, Fresh Paint, Spacious Three Bedrooms, And A Recently Replaced Roof (2022). The Basement Includes A Separate Entrance, A Walk-Out With Large Above-Grade Windows, And Laundry Rough-In, Offering Excellent Potential For An In-Law Suite Or Consistent Rental Income. Enjoy Spacious Driveway Parking And A Large Backyard Ideal For Families And Entertaining. Prime Location Within Walking Distance To Transit, Parks, And Excellent Schools, With Easy Access To Hwy 401/404, Shopping Centres, Dining, And Everyday Amenities. A Versatile Property With Endless Future Potential! (id:53661)
204 - 183 Dovercourt Road
Toronto, Ontario
Set within Toronto's renowned Trinity Bellwoods community, Argyle Lofts is a coveted address for lovers of authentic hard loft living. Originally built in 1873 and once home to the famed Ideal Bread Company, this historic landmark was transformed in 2007, preserving its rich industrial heritage while infusing it with modern sophistication. Inside, the character takes centre stage, where soaring 13-foot exposed wood beam ceilings and exposed ductwork create an atmosphere that's raw yet refined. Warm hardwood floors ground the open-concept space, offering endless flexibility for living, dining, or working from home, all illuminated by the loft's industrial-style windows.The kitchen comes equipped with stainless steel General Electric appliances, while the in-suite laundry adds everyday convenience. Two owned lockers are located just steps away on the same floor, ensuring storage is as easy as it is ample.The current owner has also secured both a leased private parking space and a street permit, providing rare flexibility in this vibrant urban setting.Positioned in the eclectic West Queen West and Ossington corridor, the area is home to some of Toronto's most acclaimed dining destinations, including Bar Isabel, Union, and Bellwoods Brewery. Local favourites Pizzeria Badiali (hailed as one of the best in the city), Vilda's, and Bernhardts are right across the street and on Dovercourt. Osler Park and playground are also within view of the unit and just steps away, with Trinity Bellwoods Park bringing even more green space to your doorstep.With multiple transit routes, daily essentials nearby, and a Walk Score that's second to none, this location offers the ultimate urban convenience. (id:53661)
316 - 120 Varna Drive
Toronto, Ontario
Functional layout with a proper bedroom and a rarely offered MASSIVE South-facing terrace, perfect for outdoor entertaining or quiet evenings at home. Ideally located just steps to TTC, Yorkdale Mall, major retailers, and with easy access to Hwy 401, this unit offers both lifestyle and convenience. With today's market presenting a unique opportunity to buy the dip, this is the time to secure exceptional value. Tenanted until Oct 31, vacant possession thereafter! *the first 4 images are virtually staged* (id:53661)
593 Cummer Avenue
Toronto, Ontario
Professionally Renovated Top To Bottom Two-Storey Home In A Bustling Neighbourhood, Perfect Starter Home For Young Families! This Rare Find Features A Taste Of Modern Living Through Its Open Concept Layout, Sensationally Reno'd Washrooms, Stellar Kitchen With Magnificent Countertops & State-Of-The-Art Appliances & Breakfast Area Walk Out to Large New Deck and Private Backyard. New Drywall and Insulations for walls and Ceilings, New Interior & Exterior Doors, Large Size Modern Windows, New Millwork (Trims, Baseboards, Casings, Wall Units, Vanities & Closets! Stylish Door handles and Cabinet Knobs. New Hardwares. Led Potlights, Engineered Wide Quality Hardwood Floor, Glass Railings, New Staircase & Steps, Stucco Front Elevation, Epoxy Flooring for Garage, Veranda and Outside Steps. A Combined Laundry & Mudroom with Floor to Ceiling Cabinets, S/S Sink, New Machines! Comfort And Technology With Remotely Controlled Smart Home Features Such As The Smart Thermostat, Built-In Speakers, Security Cameras, And New Garage Door System! Experience A Spa-Like Retreat In The Master Bedroom With Your 6 Piece Heated Modern Master Ensuite, Beautiful Wall Panelled, And Spacious Rich Walk-In Closet! Breathtaking Bedrooms Designed With Modern Aesthetics & Functionality, Featuring Sleek Built-In Closets/Desk And Exclusively Crafted 4 Piece Bedroom Ensuites!*Every Bedroom Has Own Bathroom* Fully Finished Basement With Large Recreation Room Perfect For Entertaining, Features A Cozy Guest Bedroom and 3-Pc Bath. Easy Walking Access To Public Transit, Gorgeous Ravines & Natural Trails, And Highly Coveted Schools In The Area: AY Jackson S.S. / Zion Heights M.S. (id:53661)
34 Corvus Star Way
Toronto, Ontario
This well-maintained condo/Town Is Conveniently located by Don Mills and Sheppard Ave. Waiting For Your Personal Design Touch. The White Modern Kitchen and Open Space Have a Ton Of Potential! Walk To The Sheppard Subway, Fairview Mall, TTC, Grocery Stores, and Amenities, Near The Hwy404/401 - Low Maintenance. Move In And Enjoy The Convenience Of Living So Close To The Mall And Amenities! (id:53661)
50 Council Crescent
Toronto, Ontario
Rarely Offered Detached Bungalow in York University Heights! Welcome to this charming and well-maintained bungalow, proudly owned by the same family for nearly 40 years. Situated on a quiet crescent, this home features a generous 50' x 122' pie-shaped lot in the highly sought-after York University Heights neighbourhood. Large oversized driveway with ample parking. The main level offers a bright and spacious open-concept living and dining area, an eat-in kitchen with a walk-out to the deck, and three bedrooms with an updated bathroom. Beautiful hardwood flooring runs throughout. The finished basement includes a second kitchen, a large recreation area, and a cozy family roomideal for extended family. Conveniently located near York University, Keele subway station, public transit, Hwy 401, Humber River Hospital, and more! (id:53661)
365 George Street
Milton, Ontario
This charming detached bungalow sits proudly on a massive 50 x 132-foot lot, surrounded by mature trees and walkable, tree-lined streets in one of Milton's most established neighbourhoods. With timeless curb appeal and a true community feel, this property is all about location and potential. Here's the exciting part: you can get into the detached market for under $800K! A rare chance that opens the door to endless possibilities. The separate side entrance offers easy access to the basement, creating potential for a future in-law suite or income-generating rental unit if finished. Whether you're a young family ready to put down roots, or empty nesters craving a quiet retreat, this home gives you the freedom to personalize, renovate, or expand into your dream space. Opportunities like this don't come around often - especially with a lot this size, in a neighbourhood this loved. Don't just buy a home, invest in your future. (id:53661)
6785 Snow Goose Lane
Mississauga, Ontario
Welcome to 6785 Snow Goose Lanes. Located in the Prestigious & Unique Trelawny neighbourhood. Situated on a well treed very private lot at the end of the Cul-de-sac with tremendous Curb Appeal. This stunning 2830 sq ft home is meticulously maintained & beautifully redesigned with high end finishes & tasteful decor in 3600 sq ft of living space. The open concept Family Room features a floor to ceiling gas fireplace & ship-lap ceiling, combined with a Renovated Chef's kitchen w/granite counters, induction cooktop & wine fridge built-into the island, beautifully designed to take advantage of angles & windows to provide tons of natural light. The spacious separate Living & Dining rooms w/crown mouldings, wainscotting and gas fireplace are perfect for entertaining family & friends as is the marble floored Powder Room. The Primary Suite is huge w/sitting area, custom closet & Barn Doors to an Ensuite w/2 sinks, separate shower & Luxurious Claw Foot Tub. 3 more spacious Bedrooms & 4 piece Bath await you on the 2nd floor. The basement is perfect for guests, nanny or teenager with a spacious Bedroom, double closet, large 4 piece bath & open concept living space w/bookcases, electric fireplace & Kitchenette with B/In Microwave & B/In Beverage Fridge, perfect for late night snacks. What truly makes this home special is the private oasis backyard. Your cottage is right outside your door! It is Beautifully Landscaped with Trees, perennials, flowering shrubs and heated 16 x 32 in-ground pool all beautifully lit at night (Liner 2024). The resurfaced (2025) large custom multi-level deck has a sunken hot tub, composite railings with B/In lights & BBQ gas connection. Perfect for summer entertaining or lounging by the pool. Completing the outdoor paradise are garden sheds, lawn irrigation system, fenced area for the pool equipment and a spot that would be perfect for a kids climber. This home shows beautifully! ! This could be the move-in ready home you have been looking for! (id:53661)
9 - 3476 Widdicombe Way
Mississauga, Ontario
Step into modern comfort with this state of the art 2 bedroom, 3 bath stacked Condo. Luxurious sleek finishes, and upgraded decor packages from the builder, will help you feel right at home. The added bonus of a spacious rooftop terrace merges outdoor living with everyday comfort and is a great entertaining spot! Beautiful stainless steel appliances, contemporary laminate through-out, 9-ft ceilings and open concept living add to the brightness of this unit. Located in a vibrant community with nearby schools, a hospital, parks and walking trails, you will enjoy a seamless mix of accessibility, family friendly living and urban convenience. Welcome Home! (id:53661)
6486 Edenwood Drive
Mississauga, Ontario
Welcome to 6486 Edenwood Dr! This updated 3-bedroom, 3-bathroom executive family home sits on a deep 122-ft lot with a southwest-facing backyard retreat in a quiet, family-friendly neighbourhood. Upon entry, the bright main floor shines with updated windows, hardwood floors, and a modern sliding door that opens to seamless indoor-outdoor living. The refreshed kitchen features crisp white cabinetry, stainless steel appliances, and a cozy breakfast nook. A full-width living room at the back of the home walks out to a stunning saltwater pool and interlock patio, perfect for entertaining. The main floor offers easy-flow between principal rooms and family traffic. Head upstairs, three generous bedrooms offer restful space. The king-sized primary has its own walk-in closet and 2-piece ensuite, while the other bedrooms share a spa-inspired 5-piece bath with a double vanity, matte-black finishes, and an LED-lit mirror. A double side entrance adds major flexibility. The separate north-side door leads to a fully finished basement with a kitchenette, rec room, laundry, ideal for in-laws, guests, or potential rental income. Major updates since 2018 include: roof, all windows, the front door, sliding door, garage door, A/C, hot water tank, central vac, plus all pool components including liner, heater, pump, filter, and safety gates, making this a true turnkey home. Just steps to Lake Aquitaine, top-rated schools, splash pads, trails, Meadowvale Town Centre, and the GO station. With the 401, 403, and 407 just minutes away, you're well-connected while enjoying a quiet, suburban feel. Whether you're upsizing, investing, or searching for a forever family home, 6486 Edenwood offers comfort, income potential, and a backyard that feels like vacation. (id:53661)
2076-77 - 90 Highland Drive
Oro-Medonte, Ontario
Luxury living at country side. Two separate furnished units in one. Ideal for permanent living & vacation rentals with year-round income potential in a family-friendly recreation Carriage Country Club. Located just 15 minutes from Barrie, hr north of Toronto. These comfortable two-bedroom suites are intimate for couples seeking regular romantic escapes, a spacious enough to accommodate weekend visitors and annual family vacations. Enjoy many outdoor activities: skiing, hiking, biking, golf course and nordic spa. (id:53661)
2b - 7027 Yonge Street
Markham, Ontario
Prime Location! Prime Location! Prime Location! It's for Personal Service related business, Freestanding Commercial/Office Unit in High Traffic Prime Location at Yonge & Steeles. Unit Situated On Second Floor with Several Spacious and Functional Private Office Rooms for Sub-Lease. Minutes Walk To Restraunts, World On Yonge, 4S Auto Shops and Center Point Mall. Minute's Drive or Public Transportation From Finch Station. Permitted Uses For Any Professional Office: Legal, Accounting, Medical, Dental, Educational/Learning Institutions, Chiropractic & Wellness and Many More. Washrooms are shared. Available For Immediate Occupancy. Signage: at The Sub-Tenants own expense and to be located as follows:Above the window facing Highland Park Blvd. A directional sign on the Left side wall beside Main Entrance facing Yonge St. not bigger than 2ft X 3ft", not flashing. (id:53661)
3 Plowman Drive
Ajax, Ontario
Bright and spacious 2-bedroom, 1-bathroom basement apartment in central Ajax! Recently renovated with brand new vinyl flooring, freshly painted walls, with updated light fixtures and washroom. The functional layout offers a large living/dining area, a modern kitchen with updated appliances, plus a separate entrance and private washer/dryer for added convenience. Ideally located close to Hwy 401, minutes to the GO Station, shopping, schools, parks, and much more. (id:53661)
44 Canadian Oaks Drive
Whitby, Ontario
Welcome to 44 Canadian Oaks Drive! A beautifully updated home in one of Whitbys most desirable neighbourhoods! This charming property features a functional layout with 3 spacious bedrooms on the upper level, plus an additional bedroom in the fully finished basement perfect for families, guests, or a home office. Enjoy hardwood floors throughout, an upgraded kitchen with quartz countertops and a stone backsplash, as well as updated bathrooms on the main and second floors.The primary bedroom offers ample closet space and ensuite access to a stylish 4-piece bath. Recent updates include a new front door and garage door (2022), boosting curb appeal and energy efficiency.The finished basement adds versatile living space, complete with a large rec room, bedroom, and a full bathroom, ideal for entertaining or extended family.Set on a large lot, the backyard is easily accessed through a single garage door opening to the yard great for outdoor entertaining, kids play, or extra storage. The double car garage provides plenty of parking and convenience.Located in a family-friendly neighbourhood close to parks, top-rated schools, public transit, and all essential amenities, this home combines comfort, style, and location. Don't miss your chance to own this exceptional home in the heart of Whitby! (id:53661)
1240 Simcoe Street N
Oshawa, Ontario
Square Boy Pizza & Subs Oshawa For Sale. Fully Updated & Just Move In, Operate The Business. Located In The Heart Of Oshawa, in a Prime Location Near Many Schools, Apartments, Homes, and Commercial. Low Rent! Lots Of Potential To Grow. Established Plaza On A Very Busy Simcoe Street. Great Potential To Increase Sales! Fantastic Money Maker For Family Operated Business! Restaurant. Price excludes inventory. (id:53661)
967 Fetchison Drive
Oshawa, Ontario
Welcome Home To 967 Fetchison Drive! A Beautifully Maintained 3 Bed 3 Bath Townhome With An Excellent Layout & No Shortage Of Natural Light. Step Into A Spacious Foyer And Make Your Way Past Separate Living & Dining Areas To Your Own Private, Fenced Yard. Kitchen Features A Breakfast Nook & Newer Fridge & Stove. Upstairs, Three Generously Sized Bedrooms Await With Large Closets & Large Windows. Primary Bedroom Comes Complete With A Walk In Closet & Four Piece Ensuite. Second Floor Laundry Room For Added Convenience As Well As A Bonus Area That Can Be Converted Into Office Or Play Space. Private Garage & Private Basement With Two Additional Parking Spaces On The Driveway. Enjoy The Entire Home Without Sharing With Other Tenants. Family Oriented Neighbourhood. Steps To Transit, Maxwell Secondary School, Jeanne Sauve Public School, Parks, Library/Rec Centre, Walmart Supercentre, SmartCentre Oshawa & More! Have Peace Of Mind and Stability With This Rent Controlled Unit! (id:53661)

