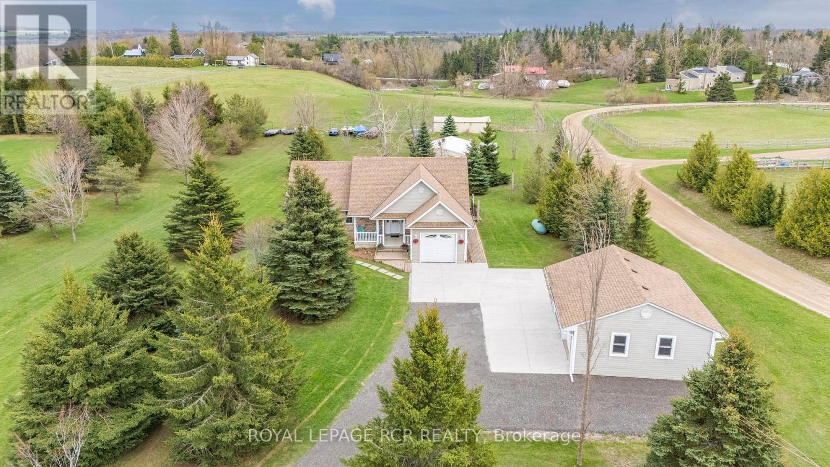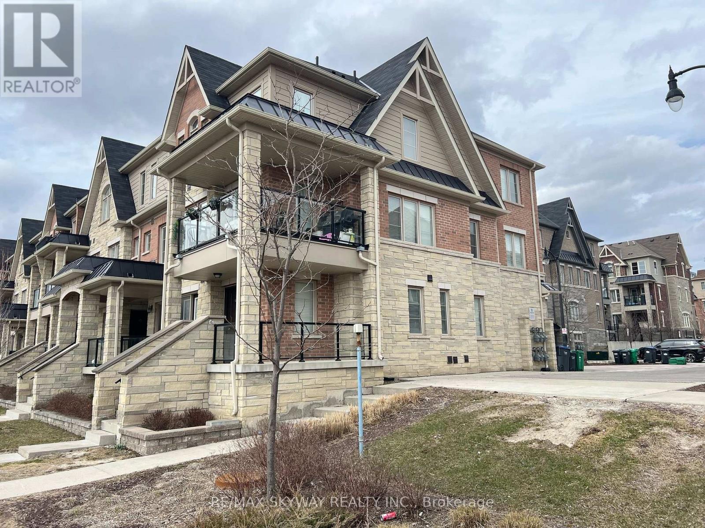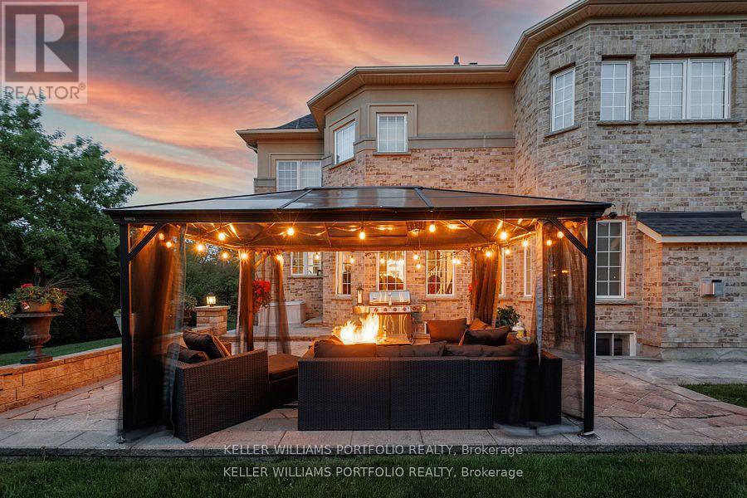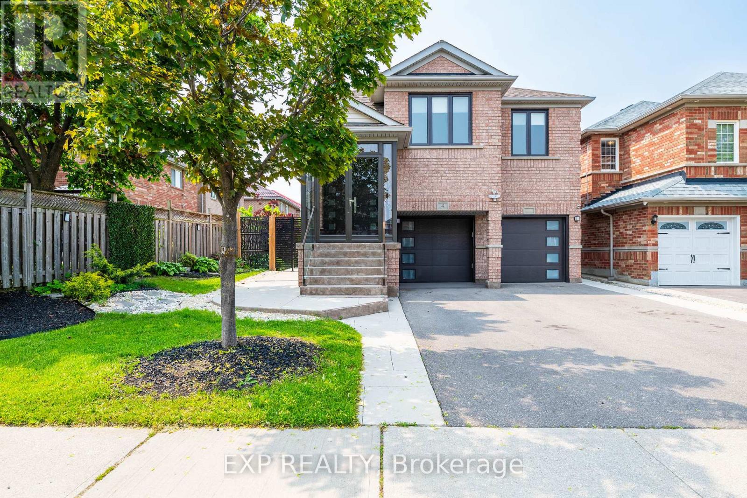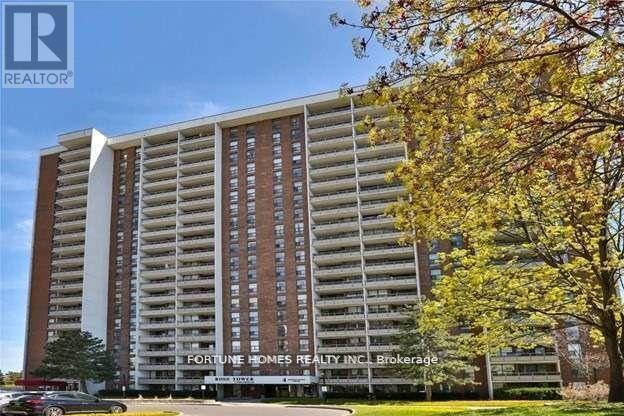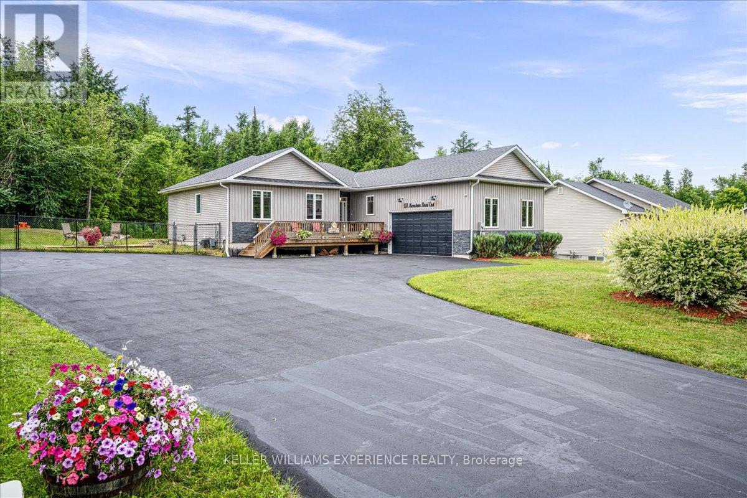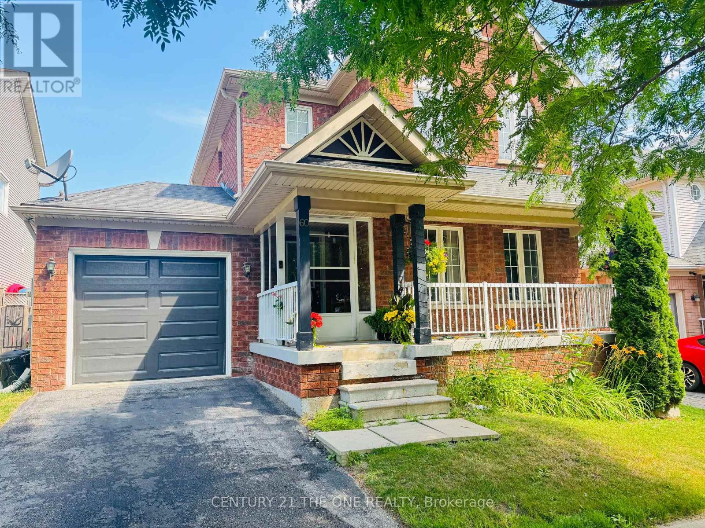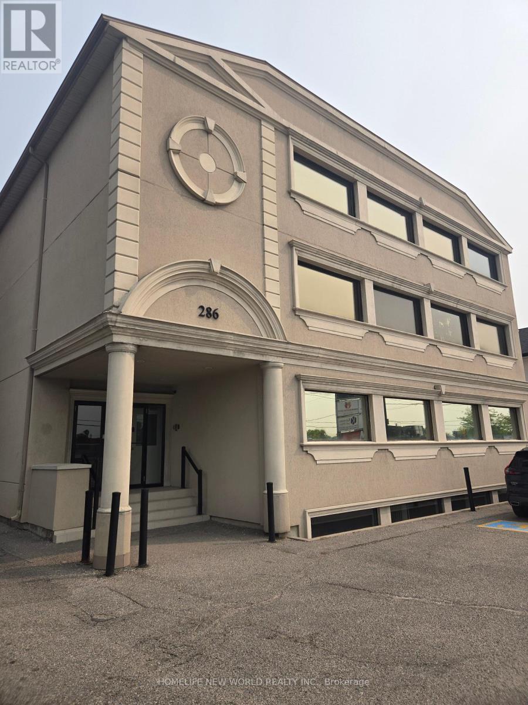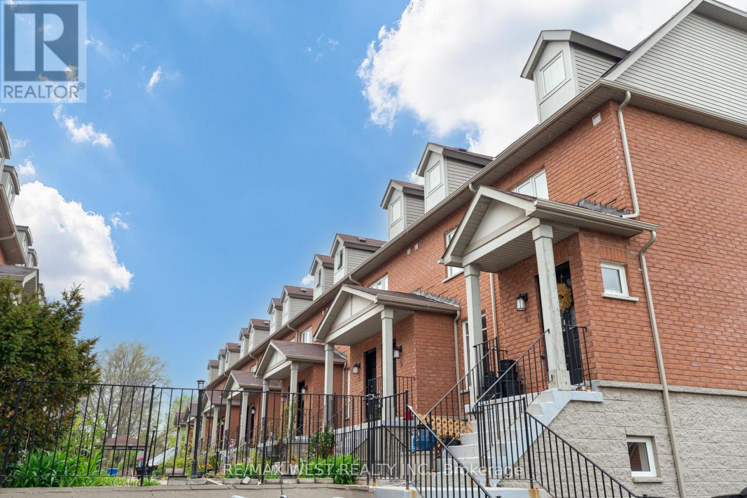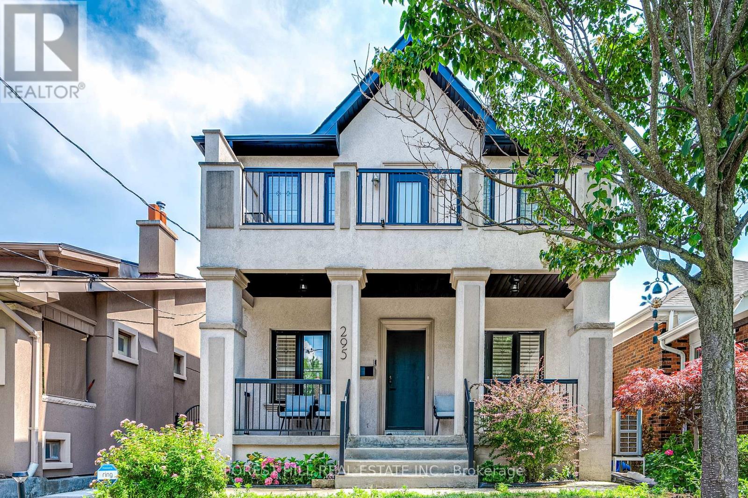100 West Sugar Island Private
Hamilton Township, Ontario
Welcome to West Sugar Island- a 25 ACRE PRIVATE island being sold Turn Key on Rice lake. With over 4500 feet of waterfront this compound offers the ULTIMATE in privacy and yet is only a 5 minutes boat ride to the mainland. Steeped in history the main building is an1892 log house that was previously on Manitoulin island. The current owners in 1977 acquired the log house, had it disassembled and brought to Gores Landing. The pieces of this house were transported by helicopter to the island and rebuilt. This compound sleeps 12 adults. The guest house, boat house and workshop/shed are made from custom timber construction and perfectly compliment the aesthetic of the log house. The log house has been meticulously planned giving all who enter its doorsteps the feeling of stepping back into time. Unique and special in every way from the stunning cedar timber log frames, original staircase, pine floors and hand split granite rocks forged from the island to make the fireplaces. Thoughtfully curated, the present owners spent years collecting early 19th century country pine furniture appropriate to the period of log house construction in Ontario. In addition to the log house there is a guest cabin with 2 bedrooms + their own living room and wood stove. A dry-land boat house at the waters edge at the dock with a 2nd floor guest suite that can be used as a bedroom/office and affords incredible panoramic views of the lake. There is a well thought out workshop/ utility building with additional refrigerators and freezer and storage to extend your quality time as long as possible on your private island. High voltage electricity to the island + hi-speed internet and cellular service= modern day comfort & accessibility/streaming coupled with ultimate privacy. Varied topography, walking trails and level areas for play. Less than an hour from GTA and 20 mins to Coburg/Port Hope with great services. A rare opportunity to own a spectacular island to share with family and friends (id:53661)
416 Roselawn Avenue
Toronto, Ontario
Bold Contemporary Design Meets Timeless Elegance In This Custom-Built 4 Bedroom, 5 Bathroom Limestone And Copper Clad Home In The Heart Of Allenby. Step Into An Expansive Open-Concept Layout Featuring Both Formal And Informal Living Rooms, Soaring 12-Foot Ceilings With Reveal Moulding Trim, Heated Floors, Fireplace, Integrated Surround Sound Throughout, Custom Built-Ins, Glass Staircase, And Floor-To-Ceiling Windows That Flood The Home With Natural Light. The Chefs Kitchen Is Complete With Caesarstone Countertops, Breakfast Bar, 48 Wolf Range, Integrated Sub-Zero Fridge, And A Built-In Miele Espresso Machine. A Private Elevator Offers Seamless Access To All Levels. The Second Floor Boasts Three Spacious Bedrooms With Ensuite Bathrooms, Custom Closet Organizers, Walk In Closet, Balcony And Laundry Room. Spectacular Third Floor Primary Retreat, With His And Hers Built In Closets, Wet Bar, Gas Fireplace And Juliet Balcony. Spa Like Primary Bathroom With Soaker Tub, Glass Enclosed Rain Shower And Floating Double Vanity. Enjoy Breathtaking Views From The Private Third Floor Terrace With Gas Line, That Is Reinforced To Accommodate A Hot Tub. Maintenance Free Backyard Oasis With Artificial Turf, Sprinkler System And Gas BBQ. Direct Access To The Oversized 1.5 Car Garage. Versatile Basement Rec Room With Integrated Home Theater, Custom Built Ins, Surround Sound, Wet Bar And A Second Laundry Room. Located Just Steps From The Future Chaplin LRT Station And Within Walking Distance To Allenby Public School, North Toronto CI, And The Vibrant Shops And Restaurants Along Eglinton. (id:53661)
324 Russell Street
Southgate, Ontario
Welcome to your new home! This spacious, detached home offers unparalleled comfort and style, perfect for growing families. Enjoy ample room to spread out with a large, open-concept living area, featuring high ceilings and abundant natural light. The modern kitchen boasts granite counters, a large island and plenty of cabinetry, perfect for entertaining and all your culinary needs. Upstairs you will find the laundry room, 3 full bathrooms and 4 roomy bedrooms, each with ample closet space and large windows. The primary bedroom is a retreat of its own, featuring a luxurious en-suite bathroom and a walk-in closet. The attached double garage includes access to the interior of the house leading directly to a powder room and closet area. The unfinished basement is perfect for extra storage. Easy Commute to West and North GTA, Dundalk Community Center, Foodland Grocery, and Schools. (id:53661)
100 Stone Church Road E
Hamilton, Ontario
Stunning 2-Story Home in the Heart of Central Hamilton Mountain. This beautifully designed 3-bedroom, 4-bathroom home is situated on a professionally landscaped 50 x 116 lot, offering an entertainers dream with a backyard oasis. The heated in-ground pool is surrounded by elegant flagstone and a concrete patio, complemented by a pool house with a built-in barperfect for hosting guests or relaxing in style. The grand front entrance welcomes you into an open-concept main floor thats sure to impress. The chefs kitchen boasts quartz countertops, two sinks, a massive island with a bar, and high-end stainless steel appliances. The living room features a smart-enabled gas fireplace, while gleaming hardwood floors add a touch of luxury throughout the main level. Upstairs, youll find three generously sized bedrooms and two full bathrooms, including a spacious primary suite with double closets and a 4-piece ensuite. The fully finished basement offers endless possibilities, with a spacious rec room, an office, a laundry room, a cold cellar, and a bathroom. Located in an unbeatable spot just seconds from the Linc and Highway 403, this home is close to top-rated schools, parks, and all major amenities. (id:53661)
8 Robroy Court
Brantford, Ontario
Your dream home has arrived! 8 Robroy is an extensively updated 4 bedroom 3 bathroom bungalow on a quiet court. Open concept living with plenty of storage. Primary bedroom features plenty of closets and an ensuite bathroom for your convenience. Pot lights for bright open living area. Basement is a large finished space for home movies and kids play area along with a separate home work out space. Large pie shape lot with mature trees providing natural beauty and privacy. Located in the sought after Greenbrier neibourhood close to parks and trails. If you move here, you will never need to move again. Heated shop for hobbies or work from home business. The only problem you are going to have moving here is your friends are going to ask you to host BBQ's all summer. In Law suite potential with separate entrance into basement. (id:53661)
8176 Sarah Street
Niagara Falls, Ontario
Fronting On Picturesque Street In Chippawa, 3,500 Sqft 2 Sty (5 Bdrm, 4 Bath)Enjoys Municipal Services & Beauty Of Niagara River! 100'x150' Professionally Landscaped Lot Fronts On Sarah & Backs On Niagara Pkwy. Huge Open Concept Living Space, Modern Kitchen, Big Windows, Fireplace, In Ground Heated Swimming Pool With A Brand New Lining And Filtration System, Concrete Patio & List Continues. Finished Basement Has Rec Rm, Wet Bar, Games Rm, 2 Pc Bath, Cantina & Storage. Unobstructed View Of River. (id:53661)
625440 Side Road 15
Melancthon, Ontario
Enjoy peaceful country living with all the modern comforts, and exceptional value on just over 1.8 acres! This beautifully maintained 2+2 bedroom bungalow features gleaming hardwood floors, an upgraded kitchen with newer appliances, professionally refinished wood cabinets, stylish backsplash, and convenient main floor laundry. Perfect for entertaining or family living. High speed fiber optic internet is available for those working from home or enjoy streaming. The bright walk-out basement offers incredible flexibility, featuring a private entrance, second kitchen, spacious recreation room with a cozy fireplace, two bedrooms, and a full 4-piece bath. Ideal for extra living space, multi-generational families or a private guest retreat. Step outside to your own private oasis - take in the peaceful views of neighbouring racehorses while enjoying a quiet breakfast or unwinding by the firepit as the sun sets. The property includes an attached single-car garage and a detached, fully insulated, heated and cooled 2 car garage/workshop - complete with a car hoist, perfect for hobbyists or car lovers. Just some of the recent updates include: concrete driveway (2023), recycled asphalt driveway (2024), owned water softener (2024), and owned hot water tank (2025). Thoughtfully maintained with pride and ownership throughout. The spacious backyard features mature cherry, plum and pear trees, offering both shade and fresh seasonal fruit. Located in tranquil Melancthon Township, steps to community park, the Bruce Trail, close to a local fishing lake and surrounded by scenic snowmobile trails. Just minutes to Shelburne for shopping, schools and dining, and an easy drive to Orangeville, Collingwood and the GTA. This is more than a home - it's a lifestyle! Come experience the perfect blend of rural charm and modern convenience! (id:53661)
103 - 200 Veterans Drive
Brampton, Ontario
Must See *** Absolutely Stunning *** Corner unit Stacked Townhouse *** For sale in Northwest Brampton , 3 Bedrooms, 2.5 Bath Enclosed Balcony , Sun Filled , South & east View, Oak Staircase, Laminated Flooring on the Main Floor, Very Spacious & Clean , Minutes to Brampton Transit & Mount Pleasant Go Station, Established Community, walk Way To Longo's , School , Park , Banks *** See Additional Remarks to data form" (id:53661)
224 - 7 Applewood Lane
Toronto, Ontario
Bright & Stunning 2 Bed, 2 Bath @ 427/Burnhamthorpe. Premium & Modern Finishes. Open Concept Floorplan W/ Functional Layout. Natural Sunlight Throughout - Numerous Windows. Elegantly Designed W/ Gorgeous Contrasting Laminate. Beautiful Modern Kitchen W/ White Granite Counter, Subway Tile Backsplash & Stainless Steel Appliances. Spacious Master Retreat W/ Large Closet & Window. 3rd Flr Private Terrace W/ Cityscape Views. (id:53661)
708 - 33 Elm Drive W
Mississauga, Ontario
Built by Daniels this 1 Bdrm + Den Condo has North West Exposure, Quartz Kitchen Counters, Porcelain tile in kitchen, Backsplash, Newly Painted walls, Quartz Counters, Double Sink, Bathroom has Bidet add-on, New blinds and curtains. Formal Den. Super clean in excellent condition. Minutes From Hwy 403, Steps To Square One, Metro Grocery, GO train, Schools. 1800 Sq. Ft. Of Pool, Hot Tubs, Exercise/Workout Room, Theatre Room, & More! Right on Hurontario. New street car line coming to Hurontario. (id:53661)
730 - 1 Old Mill Drive
Toronto, Ontario
Welcome to One Old Mill built by Tridel in Bloor West Village and next to the Jane subway station! This 2-bedroom 2-bathroom suite features a split-bedroom layout with 9' ceiling, distinct living and dining overlooked by a corner-positioned kitchen with island breakfast bar, and walk out to private balcony. Floor plan attached to listing. One parking space included. Features and finishes include engineered wood flooring in kitchen/living/dining areas, carpet in bedrooms, porcelain tiles in bathrooms, all Whirlpool stainless steel kitchen appliances, Whirlpool laundry machines stacked in closet by the entrance, stone kitchen countertop, acrylic bathroom countertops, glass tile kitchen backsplash, custom Murphy bed in second bedroom, California closet by the entrance and in both bedrooms. Refer to listing images to see all the splendid luxurious amenities available which include a stunning rooftop terrace providing a 360 degree view of the region, opulent dining room with lounge, theatre, fully-equipped fitness facility, dog washing station, indoor pool, indoor hot tub, and more! (id:53661)
665 Holly Avenue
Milton, Ontario
Welcome to 665 Holly Ave Where Space, Style, and Versatility Meet! This executive Mattamy-built townhouse features one of the largest floor plans in the community, offering over 2,000 sq. ft. of thoughtfully designed living space. With 4 spacious bedrooms and 4 bathrooms, theres room for the whole family and then some. A unique room with an ensuite washroom on the ground floor makes it perfect for overnight guests. Enjoy the flexibility of a rare in-law suite, perfect for extended family, guests, or private office space. The oversized double car garage provides abundant parking and storage. Step outside to three private decks, ideal for morning coffee, evening BBQs, or simply soaking up the sun. The heart of the home is the gourmet kitchen, complete with granite countertops, stainless steel appliances, a walk-through pantry, and a large island with breakfast bar seating perfect for entertaining or family meals. Located in a sought-after Milton neighborhood, close to parks, schools, and all amenities, this stunning home checks every box. Dont miss your chance to own this exceptional property! (id:53661)
11 - 1505 Guelph Line
Burlington, Ontario
Busy neighborhood shopping centre at signalized intersection of Guelph Line and Upper Middle Road. Great access, exposure and parking. Close proximity to HWY 407 and QEW. High-traffic area in rapidly growing community with over 40,000 vehicles per day. Ideal for retail / commercial / institutional / medical uses. Clean, open space. Other occupants include Groceries, Restaurants, Banks, and Shopping. Pylon signage available. Zoning allows for a wide variety of uses. Suitable for many Retail, Service, Showrooms and Office. Tenant pays separately metered utilities. Sublease until November 11th, 2028. Estimated TMI is $12.02 psf. (id:53661)
2602 Mason Heights
Mississauga, Ontario
Welcome to this beautifully updated 4+1 bedroom, 5-bathroom family home in the heart of Mississauga's sought-after Square One area. Sitting on a rare 50.92 x 182.25 ft lot, this home offers incredible space, privacy, and comfort inside and out. From the moment you walk through the double doors into the grand foyer with its spiral oak staircase, you'll feel the warmth and pride of ownership throughout. The main level features a bright, open-concept layout filled with natural light. The recently renovated kitchen is the heart of the home, complete with newer appliances, a large island, stylish backsplash, and upgraded light fixtures. Pot lights throughout and fresh paint give the entire home a modern and inviting feel. There's also a cozy fireplace in the living area, and direct access from the garage into the home for added convenience. Upstairs, you'll find two spacious master bedrooms each with its own ensuite as well as a rare second-floor laundry room. All five bathrooms have been upgraded and feature sleek standing showers and quality finishes. The fully finished basement has its own separate entrance, separate laundry, full kitchen, large living space, and a full washroom making it perfect for extended family, in-laws, or rental potential. Step outside to your private backyard oasis, complete with mature apple trees, a generous deck, and plenty of space for kids to play or to entertain guests. The property also features a custom garage door, beautiful landscaping, and an electric vehicle charging station. Located on a quiet street, just minutes from Square One, U of T Mississauga, top-rated schools, transit, parks, highways, and all amenities. This is a rare opportunity to own a move-in ready home inside one of Mississauga's most family-friendly and centrally located neighborhoods. (id:53661)
361 Marigold Court
Milton, Ontario
Brand New Mattamy Built Yates Model 5 Bedroom Executive Home in Milton with Over $100K Upgrades This stunning 2,777 square foot detached home offers 5 bedrooms and 4 bathrooms including two master suites upstairs each with private ensuites and walk in closets for comfort and privacy. The other three bedrooms are spacious with ample closet space.The chefs kitchen is a highlight featuring a built in 36 inch chef style stove quartz countertops a large walk in pantry and a bright breakfast area with walkout to the patio ideal for indoor outdoor living and entertaining.The open concept great room includes a cozy fireplace and flows seamlessly into the formal dining area. Hardwood flooring graces the main floor and master bedroom while plush carpeting adds warmth to the other bedrooms.Additional features include a flexible space at the entrance for a home office and a separate side entrance for extra convenience.Enjoy walking distance access to nearby parks trails and escarpment areas perfect for outdoor lovers. This family friendly neighborhood is also close to top schools shopping and major highways combining luxury space and location in one exceptional home. (id:53661)
481 Beesborough Drive
Milton, Ontario
Welcome to Your Dream Home, where Modern Elegance Meets Practical Luxury! Step into this stunning 4-bedroom detached home that offers the perfect blend of style, space, and sophistication, plus a brand-new, 2-bedroom basement apartment with a private entrance ideal for extended family or a fantastic income opportunity! With approximately 2,500 sq. ft. of beautifully designed living space, this home greets you with an elegant stone and brick exterior, irresistible curb appeal, and an extended driveway that fits up to 5 cars, a rare find in today's market! Inside, the spacious open-concept layout offers both comfort and versatility with separate living and family rooms, soaring 9-foot ceilings, and luxurious upgrades like hardwood flooring throughout the main floor and custom large tiles in high-traffic areas. The gourmet kitchen is a true showstopper, featuring stainless steel appliances, abundant storage, and a cozy breakfast area, making it the perfect hub for family gatherings and entertaining. Enjoy cozy evenings in the family room with a gas fireplace, or step out to your beautifully landscaped backyard, crafted for both relaxation and memorable get-togethers. Retreat upstairs to the oversized primary suite, your personal sanctuary with a generous sitting area, his-and-her walk-in closets, and a spa-like 5-piece ensuite complete with dual sinks and luxury finishes. Bonus Perks: Pot lights, high-end stainless steel appliances, and thoughtful design touches throughout. Whether you're upsizing, investing, or simply looking for a place to truly call home, this property delivers lifestyle, comfort, and value in one unforgettable package. Don't just dream it, live it! Book your private tour today! (id:53661)
Lower Level - 2416 Malcolm Crescent
Burlington, Ontario
**Lower Level Lease in Sought-After Brant Hill!** Welcome to this spacious and beautifully maintained lower-level unit nestled in the desirable Brant Hill neighbourhood. Featuring a private separate side entrance and a walk-out to a tranquil, fully fenced shared backyard perfect for enjoying the outdoors.This inviting unit offers open-concept living, a 3-piece bathroom, its own dedicated laundry area, and parking for one vehicle in the driveway. Enjoy stylish laminate flooring throughout, a convenient kitchenette, fireplace and high ceilings that bring in plenty of natural light. Ideally located close to highways, parks, schools, scenic trails, and essential amenities, and just minutes from downtown Burlington and the lake. Don't miss this move-in ready home in one of Burlingtons most established and family-friendly communities! (id:53661)
62 - 620 Ferguson Drive
Milton, Ontario
Welcome to Townhome 62 at 620 Ferguson Drive situated in Milton's family-friendly Beaty community, close to schools, parks and walking paths. This sun-filled and freshly painted end unit townhouse that feels more like a semi-detached features high-end finishes including a designer kitchen with stainless steel appliances, quartz counters, slate flooring and custom cabinetry, as well as upgraded bathrooms. From the second floor living area, step out to the balcony and enjoy the gorgeous sunset & escarpment view while barbequing from a gas line hookup. The primary bedroom has a walk-in closet and a semi ensuite 4 piece bathroom. Front loading washer and dryer located upstairs for convenience. Finally, not to be missed is the beautiful landscaping at the front yard enhancing this home's curb appeal. (id:53661)
32 Crestridge Drive
Caledon, Ontario
Stunning 3-Bedroom Home Backing onto Green Space North Hill, Bolton. Welcome to this beautifully maintained 3-bedroom, 2-bathroom home tucked away on a quiet, family-friendly street in the highly desirable North Hill area of Bolton. Backing onto lush green space, this property offers the perfect blend of privacy, nature, and convenience. Step inside to find a bright and inviting layout featuring spacious living areas and a finished basement ideal for a family room, home gym, or additional entertainment space. The well-appointed kitchen flows seamlessly into the dining area, perfect for both everyday living and entertaining. Enjoy peaceful mornings and relaxing evenings in your private backyard oasis, surrounded by mature trees and the calming beauty of the greenbelt. Located in one of Bolton's most sought-after neighborhoods, this home offers easy access to top-rated schools, parks, shopping, and commuter routes, making it an ideal choice for families and professionals alike. (id:53661)
286 Winfield Terrace
Mississauga, Ontario
Luxury Redefined in a Prestigious Mississauga Gem Discover unparalleled elegance at 286 Winfield Terrace, a meticulously renovated 4-bedroom detached home in one of Mississaugas most coveted neighborhoods. This move-in-ready masterpiece blends sophisticated design with high-end finishes, offering exceptional value for discerning buyers seeking luxury and comfort. From the striking stone exterior to the impeccably landscaped front yard, this home exudes curb appeal. A spacious driveway leads to a fully finished two-car garage with sleek tiled flooring. Step inside through an elegant enclosed porch to a grand foyer, where natural light illuminates a refined dining room, perfect for hosting lavish gatherings. The expansive living area seamlessly connects to gourmet kitchen, featuring top-tier appliances, lustrous stone countertops, a chic breakfast bar, and a stylish bar area. A spectacular patio invites seamless outdoor entertaining. The inviting family room, anchored by a cozy fireplace, flows into a breathtaking 4-season sunroom with heated floors, soaring cathedral ceilings, and picture windows, creating a serene retreat for year-round relaxation. A main-level laundry room with high-end appliances and direct garage access enhances convenience and luxury. Upstairs, the primary bedroom is a true sanctuary, boasting his-and-her closets, a spa-inspired ensuite, and a tranquil sitting area. Additional bedrooms impress with ample storage, hardwood floors, and custom light fixtures, complemented by a fully updated main bathroom. The fully finished basement offers style and functionality, with potlights, washroom, and generous storage. Outside, the fully fenced backyard is a private oasis, featuring custom landscaping, a premium custom-built shed, and tranquil views of a greenery park, ensuring serenity and privacy. Ideally located minutes from top-rated schools, Square One, major highways, and premium amenities, this home offers unmatched convenience and lifestyle. (id:53661)
26 Louvain Drive
Brampton, Ontario
Live in your dream home! Luxurious, spacious, and grand. Step inside this stunning house in The Chateaus. Experience the grandeur of 26 Louvain Dr. A unique well maintained Executive 5 bedroom 6 bathroom detached home with 4 car garage, spacious finished basement, and ample closets and storage. Situated directly adjacent to the Spearhead Valley, this house is perfectly located between the close knit community and the serene tranquility of nature. Watch the seasons unfold from your private professionally landscaped backyard oasis. Admire the pleasing vista from the large sun filled family room or any of the spacious bedrooms; all of which feature an ensuite. This approximately 3800 sqft above grade (5200 sqft of living space) home sits on a rare pie Shaped Lot which is also the largest lot in the neighborhood and features Granite Floor, Gourmet Kitchen With Granite Countertops, wide plank Hardwood flooring throughout, $$$$ Professionally Landscaped With Interlock Porch And Walkway And Rear Patio. Main Floor Den (breakfast nook), Stainless Steel Appliances, Crown Molding, Rec room and 2nd family room in the basement with potential for in-law conversion. This standout home represents a rare and unique opportunity in one of Brampton's most desirable neighborhoods.... Make it yours! (id:53661)
35 Coppermill Drive
Toronto, Ontario
Beautifully Renovated Fully Detached Home. This Sun-filled, Move In Ready Home Features Three Bedrooms, Plus One Large Bedroom In The Finished Basement And Three Full Bathrooms. The Open-Concept Layout Boasts A Stunning Family Size Kitchen With A Large Island & Walk Out To A Private Sundeck Perfect For Entertaining Or Relaxing. The Finished Basement, With A Separate Entrance, Includes A Full Kitchen And Generous Bedroom Ideal For Extended Family. Enjoy The Convenience Of A Thoughtfully Located Laundry Area And The Comfort Of Hardwood Floors On Both The Main And Second Floors. The Professionally Landscaped Front And Backyard Offer Incredible Outdoor Living, Highlighted By A Large Deck And Plenty Of Space To Enjoy The Outdoors In Privacy. Abundant Parking Space, Ideal For Multiple Vehicles And Guests. (id:53661)
416 Meadowridge Court
Mississauga, Ontario
Designer- inspired executive Home in Meadowvale Village Experience refined living in this fully upgraded masterpiece, tucked away on a quiet, family-friendly cul-de-sac in Mississauga's highly sought-neighborhood. Boasting over 3000 sq ft of above-grade elegance plus a finished basement and separate entrance featuring 9ft ceilings, newly installed Kitchen, quartz Countertop and backsplash, hardwood throughout main & 2nd Floor, Bright open- concept layout with 4 spacious bedrooms- most with walk-in closets, full ensuite with custom glass shower--plus a versatile 2nd floor loft/home office that can be used as a bedroom and laundry upstairs. Spa inspired bathrooms with rain showers, motorized blinds & plantation shutters and an irrigation system. Ac/furnace replaced in 2023, All lights fixtures changed in 2021, all Washrooms upgraded in 2021, Basement renovated in 2021, Tesla charger installed, 200 AMP Electric panel Kitchen replaced (2025).Prime location close to Hwy 401/407/410, Costco, Pearson Airport, Top schools, Heartland Town centre, trails & parks. Style. Space. Location. This is the home that has it all. Don't miss your chance to own this gem. (id:53661)
4 Silverbell Court
Brampton, Ontario
Welcome to 4 Silverbell Court - a beautifully maintained, move-in ready raised bungalow nestled on a quiet court in the desirable Fletcher's Meadow community. This turnkey home features 3 spacious bedrooms, 3 full bathrooms, and 2 modern kitchens, offering exceptional versatility for families or investors. Enjoy an entertainers dream backyard with a fully fenced yard, expansive concrete patio, and multiple gazebos perfect for gatherings or relaxing in privacy. The main kitchen is a chefs delight, boasting quartz countertops, abundant storage, and sun-filled sliding balcony doors.The main level showcases elegant hardwood floors and a generous primary suite with a walk-in closet and a renovated ensuite featuring a luxurious soaker tub. The fully finished lower level includes a custom one-bedroom suite with a private entrance and walk-out, ideal for multi-generational living, in-law accommodation, or rental income potential. Experience turnkey living, privacy, and modern comfort at 4 Silverbell Court. (id:53661)
1201 - 4 Kings Cross Road
Brampton, Ontario
***CORNER UNIT APARTMENT-BIG AND SPACIOUS**. Spacious 3 Bedrooms, 2 Washrooms Condo At A Great Price & Location. This Elegant Corner Unit Has Everything Your Family Desires. Open Concept Living & Dining Area, Spacious Kitchen W/Appliances. Master Bed W/ 2-Piece Ensuite, Good Size Bedrooms W/ Windows With Lots Of Sunlight, Large Balcony W/ Beautiful Views Of The City. Very Low Maintenance Fee Compared To Surrounding Area, Covers All Utilities & High-Speed Internet. Comes With An Ensuite Storage **EXTRAS** Fridge, Stove, Dish Washer, Ensuite Washer & Dryer, Range Hood, Electric Light Fixtures. Minutes To Bramalea City Centre, Bus Terminal, Parks, Schools, Groceries, Restaurants And Hwy 410. (id:53661)
158 Moonstone Road E
Oro-Medonte, Ontario
Welcome to this well-loved raised bungalow, constructed in 2016 and nestled in the peaceful, semi-rural community of Moonstone. Just minutes from the ski slopes of Mount St. Louis and surrounded by nature, this home offers the perfect blend of rural charm and modern convenience. Set on a private, treed 0.342-acre lot, the property boasts exceptional outdoor living with two spacious decks, a pergola, a Tiki bar, and an 8-person Arctic Spa hot tub (2021)ideal for year-round enjoyment and entertaining. The double garage provides 524 sq ft of functional space, while the newly paved driveway easily accommodates multiple vehicles and all your recreational toys. Inside, the bright and open-concept main floor features a stunning great room with a cozy gas fireplace and rustic mantel. This great room seamlessly connects the kitchen and dining area. The kitchen is truly the heart of the home, showcasing timeless shaker-style cabinetry, gleaming quartz countertops, stainless steel appliances, a new upright freezer, and a center island perfect for meal prep or casual gatherings. A large pantry adds convenience and ample storage. Thoughtful lighting, stylish fixtures, and a warm, welcoming layout make this home ideal for entertaining. The main-floor laundry room, equipped with a sink, also serves as a mudroom, providing direct access to both the oversized built-in garage and the fully finished lower level. Downstairs, the finished walk-out basement features large look-out windows, a second fireplace in the family room, two generously sized bedrooms, and a full 4-piece bathroom, perfect for guests or the teens. With the attached overhead projector & speakers, movie night will be memorable. With five bedrooms, three full bathrooms, and easy access to local schools, parks, and major city amenities (just 20 minutes away), this home has it all for ultimate family living. Whether you're an outdoor enthusiast or simply seeking a peaceful retreat, this Moonstone gem is not to be missed! (id:53661)
245 - 2075 King Road
King, Ontario
Discover refined living at King Terraces in this beautifully designed 1-bedroom + spacious den, 2-bathroom suite spanning 657 sq ft. With 9-foot ceilings and an east-facing exposure, the space is filled with natural light and modern elegance. The versatile den can serve as a home office, guest room, or personal retreat tailored to your needs. Stylish finishes include wide-plank vinyl flooring, integrated appliances, and tasteful upgrades throughout. This move wide-plank vinyl flooring, integrated appliances, and tasteful upgrades throughout. This move convenience. Residents enjoy access to world-class amenities: break a sweat in the gym, entertain in the party lounge, or soak in skyline views from the rooftop terrace. A 24/7 concierge adds an extra layer of ease to daily life. Perfectly located near shops, restaurants, green spaces, and transit, this is your opportunity to live in one of King City's most desirable new developments. (id:53661)
468 Roy Rainey Avenue
Markham, Ontario
Rare Ravine Lot in Prestigious Wismer Community!Stunning 4+1 bedroom, 4.5 bathroom detached home on a premium ravine lot backing onto greenspace, just steps to the park. Located in one of Markham's top school zones Bur Oak SS & John McCrae PS. This beautifully maintained home features 9-ft ceilings, hardwood floors, and a modern kitchen with quartz countertops, backsplash, and a large center island. The bright, open-concept living and dining areas are perfect for entertaining. Spacious primary bedroom suite with walk-in closet, upgraded Ensuite, and private balcony overlooking green space. Second bedroom also features a private Ensuite. All bathrooms upgraded with marble finishes. Finished Basement with Legal Separate Entrance Includes a full kitchen, bedroom, 3-piecebath, and large living area. Perfect as an in-law suite or potential rental income. Enjoy a private backyard oasis with BBQ gas hookup and interlock walkway at front and side. Additional features: direct garage access, central vacuum, and upgraded light fixtures. Close to top-rated schools, parks, shopping, GO Train, and public transit. A rare opportunity don't miss out! (id:53661)
25 Thomas Henry Road
Vaughan, Ontario
Welcome to 25 Thomas Henry Rd. Beautiful home in a highly desirable Thornhill neighborhood, 4+1 bedrooms 4 bath detached house with double car garage. Huge primary bedroom with huge renovated ensuite. Large principle rooms. Functional layout, located at one of the best Child Safe street, almost 2500 sq-ft living area, Internal Entrance from home to Garage. Basement Finished With a Bathroom, Bedroom Storage Room and Large Recreational Area. Two Cars Garage, Close To Great Schools( Charlton Public School, Louis Honore Frechette Public School, Hodan Nalayeh Secondary School), Promenade Mall, Groceries, T&T, Shopping, Viva, Bus Stations, Minute to HWY 7, 407 and much more. (id:53661)
60 Reddenhurst Crescent
Georgina, Ontario
Welcome to this Impeccably-maintained, all-brick detached home in the popular Simcoe Landing community of Keswick South, just minutes from the 404 extension. This bright and inviting home features hardwood floors throughout including 2nd Floor, a spacious family-sized kitchen with marble flooring, stainless steel appliances, and a walk-out to a beautiful deck and fully fenced private backyard perfect for family gatherings and entertaining.The open-concept layout offers comfortable living space, with added functionality in the finished basement, which includes a recreation room, bonus office/bedroom, and a modern 4-piece bathroom. Located close to Lake Simcoe, schools, parks, public transit, restaurants, and more this home is ideal for first-time buyers, downsizers, or anyone seeking a vibrant, family-friendly neighbourhood. (id:53661)
60 Reddenhurst Crescent
Georgina, Ontario
Welcome to this Impeccably-maintained, all-brick detached home in the popular Simcoe Landing community of Keswick South, just minutes from the 404 extension. This bright and inviting home features hardwood floors throughout including 2nd Floor, a spacious family-sized kitchen with marble flooring, stainless steel appliances, and a walk-out to a beautiful deck and fully fenced private backyard perfect for family gatherings and entertaining.The open-concept layout offers comfortable living space, with added functionality in the finished basement, which includes a recreation room, bonus office/bedroom, and a modern 4-piece bathroom. Located close to Lake Simcoe, schools, parks, public transit, restaurants, and more this home is ideal for first-time buyers, downsizers, or anyone seeking a vibrant, family-friendly neighbourhood. Property is also listed for Sale. (id:53661)
27 Gamla Road
Vaughan, Ontario
Welcome to this stunning move-in ready home boasting extensive renovations and high-endfinishes throughout. Situated in a sought after neighbourhood, this property combines stylecomfort, and income potential!! $$Exceptional UPGRADE GALORE, LIKE A CUSTOM HOME$$ Stunning4-bedroom, 4 Bath, 3-storey detached home ! 2784 sqf as per builder's plan! . Lots of $$$$ upgrades including: Vinyl deck with aluminum and glass railing (2024); Backyard interlock (2023 ) ,Roofing (2021); Heat pump (2023); Furnace (2023); Tankless hot water heater Owned! (2023);Water softener (2023);Gas Stove (2021);Range hood (2021);garage epoxy flooring (2022);Ground level laminate floor and renovation (2022);All toilets replaced (2022);All ceiling fans replaced (2022);Backyard relandscaping (2025). Potential ready kitchen and range hood at basement. (id:53661)
77 Laskin Drive
Vaughan, Ontario
This home combines Elegance with Style and is located in the prestigious Lebovic Community. Functional layout which includes a separate living and dining room, with a full size family room. Open spacious floor plan featuring 2 Laundry rooms (2nd floor and family room level). Upgrades incl. solid hardwood flooring through-out, wrought iron railings; kitchen with S/S built-in appliances and gas stove top, breakfast bar, qtz c/top, glass b/splash, art niche; smooth ceilings; 5 pc ensuite with oval tub and marble c/top; large windows offering plenty of sunshine; private terrace from 1 bdrm; 10ft ceilings on main floor, 9ft on 2nd and lower level; potential for a secondary suite with access via garage/laundry room; family room provides access to rear wood deck. True Pride of Ownership! (id:53661)
155 Maria Road
Markham, Ontario
Very bright Fieldgate-built house with south-facing windows on quiet end of street. Move In Condition. Hardwood floors throughout. Modern Kitchen with stone countertop & backsplash, new fridge & stove (2024). 3 Spacious Bedrooms plus den, extra-large master bedroom and ensuite washroom with glass shower. 2nd floor toilets replaced in 2024. Direct Access To Garage. Upgrades include freshly-painted master bedroom, Built-In bookshelf in Family Room, Bay Window With Seating, Fully-Fenced, tree-lined Backyard. Extra private and quiet backyard. Mere Steps To Parks, Playgrounds, Fred Varley Public School, Bur Oak Secondary, Plaza with TD Bank, Restaurant & Shops. Minutes to Markville Mall, Multiple GO Stations, Markham Centennial Community Centre, Markham/Stouffville Hospital, Hwy 404 & 407. * Virtually-staged home* (id:53661)
26 - 901 Kennedy Road
Toronto, Ontario
A rare Find-Spacious 1 Bedroom + Den that lives like a 2-Bedroom! Welcome to this bright confo townhouse in one of Scarborough's most desirable areas- Kennedy & Lawrence-Grennery all around!!! Spanning a generous 798 sqft ( as per MPAC) , this home offers more space thank many 2-bedroom units in the complex ( typically around 655 sqft), making it an excellent opportunity for first-time buyers or anyone looking for a perfect starter home or investor.***This carpet-free, open-concept layout features a modern gally kitchen with built-in appliances and two private entrances-one directly from your parking sport into the kitchen for unmatched everyday convenience. The enclosed den can comfortably functions a second bedroom, nursery, or private home office , giving you the flexibility and feel or a 2-bedroom setup.***Additional highlights include a spacious bedroom with a closet organizer, ensuite laundry , and stylish laminate flooring throughout. The unit is part of a well-managed, quite townhouse complex with ample visitor parking and low maintenance fees that include water, parking , building insurance , and common elements.*** Located next to Jack Goodlad Park & Community Centre, and just minutes from Costco , No Frills , Food Basics, Walmart, Cineplex, Scarborough Town Centre, and Highway 401, this location is unmatched for accessibility and convenience. Don't miss your chance to own one of the largest and most functional lower-level units in the community-schedule your private viewing today! (id:53661)
201 - 286 King Street W
Oshawa, Ontario
Excellent opportunity to lease this move in ready second floor unit! 1426 Sq Ft in a Well Maintained Office Building. Reception, multiple offices, Meeting Rooms, Kitchenet area. Currently Being Used As an Engineering Firm. Centrally Located On One Of The City's Busiest Main Streets Between The Oshawa Shopping Centre And The Downtown Core. Easy Access To The 401. Excellent Parking. Pylon Signage (id:53661)
295 Strathmore Boulevard
Toronto, Ontario
Stunning renovated custom home in the heart of the Danforth, redesigned within the last 3 years with premium finishes and thoughtful upgrades throughout. This turnkey property offers the perfect blend of modern comfort and timeless style in one of Toronto's most desirable neighbourhoods. The open-concept main floor features wide-plank white oak hardwood flooring, custom millwork, and a chef-inspired kitchen with Taj Mahal Polished Quartzite countertops, high-end stainless steel appliances, and a large centre island. Three spa-like bathrooms offer luxury at every turn, including the main floor bath with imported Zellige Moroccan tiles and a Viola marble sink made in Italy. The second-floor primary bedroom boasts a custom walk-in closet and walkout to a large balcony. The main upstairs bathroom is finished in Travertine marble and features a dual Italian-made sink vanity inspired by Kim Kardashians signature design. The upper level also includes spacious bedrooms with hardwood flooring throughout. The finished basement offers a separate walkout, flexible living space, and stylish vinyl flooring perfect for in-law use, rental income, or a family rec room. The basement was fully waterproofed and a new sump pump installed in 2023, providing added peace of mind. Extensive upgrades include a brand new roof (2024) with new shingles, a high-efficiency heat pump (2023), and a new water heater tank (2023). A detached garage at the rear of the property presents the exciting potential for a laneway home, with drawings and plans already available to the buyer. Located in a prime pocket of the Danforth, this home is just steps to the subway, top-rated schools, restaurants, and shops. It offers exceptional value, luxury finishes, and long-term potential in a vibrant community. A rare opportunity this home wont disappoint. ** This is a linked property.** (id:53661)
187 Wilkins Crescent
Clarington, Ontario
Welcome to 187 Wilkins Crescent a beautiful family home on an impressive 175 foot deep lot and 2,543 sq.ft. of living space! Step inside to a bright, open-concept main floor featuring a formal living and dining room, leading to a modern kitchen equipped with stainless steel appliances. The kitchen seamlessly overlooks a sun-filled family room and breakfast area, with a walkout to a newly renovated two-tiered deck and expansive backyard perfect for entertaining or relaxing in the serenity of nature Upstairs, You'll Find Three Generously Sized Bedrooms, Including A Primary Bedroom Retreat With 5-Piece Ensuite Complete With A Freestanding Soaker Tub And An Enclosed Shower. The home also boasts all 3 recently renovated washrooms, designed with both elegance and functionality in mind. The finished basement provides additional living space with a cozy second gas fireplace ideal for family movie nights or quiet retreats and adequate space for gym and office ideal for work-from-home lifestyles and personal wellness. Additional highlights include a 1.5-car garage, a wide driveway with ample parking. Conveniently located steps away from top-rated catholic and public schools, parks, scenic ravines, minutes to Highway 401, and a wide range of amenities. Dont miss this incredible opportunity to make this wonderful house your home! (id:53661)
506 - 825 Kennedy Road
Toronto, Ontario
A very short stroll over to Kennedy Subway Station, Kennedy Go Station, and the New Eglinton LRT coming soon, connecting you to the whole city of Toronto! This beautifully renovated 2 bedroom home with an excellent layout is a perfect home for small families, first time home buyers, or investors. Maintenance fees cover most utilities. Yearly Property taxes are amazingly low! 1 Parking spot included. Lots of storage space inside. Enjoy the convenience of nearby schools, shopping centers and a great community! VIP Rogers Cable and high speed internet included. Spacious common laundry room in the ground floor with upgraded new machines and surveillance cameras for added security. security surveillance cameras available inside, outside and around the building. New lighting fixtures and paint in hallways. Garage ramp and ramp heat cable replacement ongoing. party room available for minimal fees. upgraded hot water tank and domestic cold water booster in mechanical room. (id:53661)
Basement - 78 Hubbard Boulevard
Toronto, Ontario
Step out your door to the boardwalk and sandy beach in Toronto's coveted Beaches neighborhood. This spacious, all-inclusive 1-bedroom basement apartment offers the perfect blend of comfort and convenience. Enjoy year-round climate control with split-pack heating and air conditioning, plus two cozy gas fireplaces to keep the space warm and inviting during the colder months. The unit features a generous open-concept layout, private in-suite laundry. Don't miss this rare chance to live just steps from the lake in one of Toronto's most sought-after communities! (id:53661)
2707 - 4978 Yonge Street W
Toronto, Ontario
Luxury Condo In The Heart Of North York. Easy Access To Ttc And 401. Underground Direct Access To Subway & Empress Walk. Great Facilities. One Parking, One Locker Included. 24 Hr Concierge. Beautiful Condo, Den With Closet Can Easily Be Used As A Second Bedroom (id:53661)
2101 - 108 Peter Street
Toronto, Ontario
Stunning 2 bed, 2 bath condo with a locker included in the heart of downtown Toronto! Unit features a desirable split bedroom floor plan, modern finishes and built in appliances throughout. Open balcony with clear view. High end appliances & soft close cabinets in the kitchen. Building amenities include gym, 24hr concierge, yoga room, party room, yoga studio. Steps away from both Queen and King Street car lines, walkable to St Andrew & Osgoode subway stations. Prime location: 15 mins walking to Toronto's financial district, surrounded by shops and restaurants. (id:53661)
1009 - 203 College Street
Toronto, Ontario
Theory Condos! South Entrance Of U Of T. Facing South. Bright And Spacious 1+Den Unit, Den Has Sliding Door, Can Be Used As Second Bedroom. Closed To Subway, Major Hospitals, Restaurants, Queens Parks, Shops. Starbucks & So Much More! Free Wifi! Photo are obtained from the previous listing. (id:53661)
33 Belcourt Road
Toronto, Ontario
Charmed, updated & ready to impress in Davisville! This bright and welcoming character home perfectly blends timeless charm with thoughtful modern updates. Situated on a 25-ft lot on one of the neighbourhoods most desirable streets, it offers 3 spacious bedrooms, generous principal rooms, and a sun-filled main floor family room addition with vaulted ceilings, skylight, and walk-out to the deck. At the heart of the home, an open-concept kitchen and family room creates a warm hub for daily life. The galley-style kitchen is a dream for the urban chef, with quartz counters, excellent storage, and gorgeous natural light. Whether you're entertaining, supervising homework, or unwinding with your favourite beverage, this space does it all. A coveted main floor powder room, wide staircase to the lower level, laundry area, and an unfinished basement offer excellent storage and future potential. Upstairs, bright, generously sized bedrooms offer comfort and flexibility for family, guests, or working from home. The spacious 4-piece family bath includes clever built-ins and great function. Out back, a lush perennial garden and low-maintenance yard invite play, lounging, or hosting. Detached single garage via mutual drive. Out front, the classic verandah is perfect for your morning coffee or an evening unwind. Belcourt is a family-friendly gem known for its strong sense of community demonstrated in the annual Easter Egg Hunt. Nestled between high streets, just steps to bustling shops, restaurants & amenities, on both Mt Pleasant and Bayview. Convenient TTC. Desirable, top-ranked Maurice Cody school district. (id:53661)
1110 - 60 Tannery Road
Toronto, Ontario
Soak up the sun in this bright and airy 2 bed, 2 bath corner suite with stunning southwest exposure in the heart of the Canary District. High speed internet is also included in the rent! This rare offering features a 288 sq ft wraparound balcony, providing exceptional outdoor living space and sweeping city views. Floor-to-ceiling windows flood the unit with natural light, highlighting the open-concept layout and modern finishes throughout. The sleek kitchen combines integrated and stainless steel appliances perfect for any home chef while the split-bedroom floor plan offers optimal privacy. Every detail is thoughtfully designed to balance style and comfort. Residents enjoy top-tier amenities including a concierge, gym, rooftop terrace, party room, meeting room, and bike storage. Steps from the YMCA, Corktown Common, Distillery District, and the waterfront, with easy access to the DVP and Gardiner. Located in a master-planned, low-density community known for its wide, walkable boulevards and vibrant energy this is downtown living at its best. Dont miss your chance book a private tour today! (id:53661)
225 Hidden Trail
Toronto, Ontario
Welcome to this beautifully maintained semi-detached home, showcasing true pride of ownership and recently updated with premium finishes throughout. This spacious 3+1 bedroom, 3 bathroom residence offers a functional layout perfect for families, professionals, or anyone looking fora turnkey home in a great community. The main floor features a bright, open-concept living and dining area with gleaming hardwood floors and large windows that fill the space with natural light. The renovated kitchen is equipped with modern cabinetry, quartz countertops, a stylish backsplash, and stainless steel appliances ideal for both everyday living and entertaining. A convenient powder room completes the main level. Upstairs, you'll find three generous bedrooms, including a primary suite with a walk-in closet and a beautifully updated 4-piece ensuite. The two additional bedrooms are spacious and share a well-appointed full bathroom. Hardwood flooring continues throughout the upper level, adding warmth and elegance. The finished basement offers a flexible layout with a large rec room or potential fourth bedroom, laundry area, and plenty of storage perfect for a home office, workout space, or additional family room. Every detail of this home reflects thoughtful updates and exceptional care. Step outside to enjoy a private, fully maintained backyard with brand-new steps leading from the front door to the back installed in 2025, offering a seamless transition from indoor to outdoor living perfect for barbecues, gardening, or unwinding after a long day. Situated in a quiet, family-friendly neighbourhood close to top-rated schools, parks, transit, and everyday amenities, this home offers the ideal combination of comfort, convenience, and long-term value. A rare opportunity to own a lovingly maintained home with modern upgrades and a layout that fits every lifestyle. (id:53661)
708 - 14 York Street
Toronto, Ontario
Welcome to this Stunning, FULLY FURNISHED & EQUIPPED 2 Bedroom 2 Full Bathroom Plus Study Perched on a High Floor of a Chic in an Upscale Building in the vibrant core of downtown Toronto. Beautiful CNTower Views & WaterViews!!! Sunny Corner South/West Condo. Floor to ceiling windows & wall to wall windows with High Ceilings! Just Roll in Your Suitcases & Enjoy! DIRECT ACCESS To the UNDERGROUND PATH, from inside Building with over 30 KMS of pedestrian Walkway Network in Downtown Toronto. Across the Street From ScotiaBank Arena. Steps To Union Station/Subway Station, The Waterfront, RoadHouse Park, CNTower, Ripley's Aquarium, Walk To Bay St, Financial District, Close To University Of Toronto. Next To PWC 18 York & 16 York. WalkScore99. Close To Billy Bishop Airport and 40 Minutes to Pearson Airport. Close to all major highways. 15 Minute walk to St. Michael's Hospital,. International Students also welcome! Includes Ensuite Washer and Dryer, All Appliances, Roller Shades, All Condo Furnishings with bedding, linens, towels, kitchen items etc...Includes Heat and Water. Easy To See as it is Owner Occupied!!!! (id:53661)







