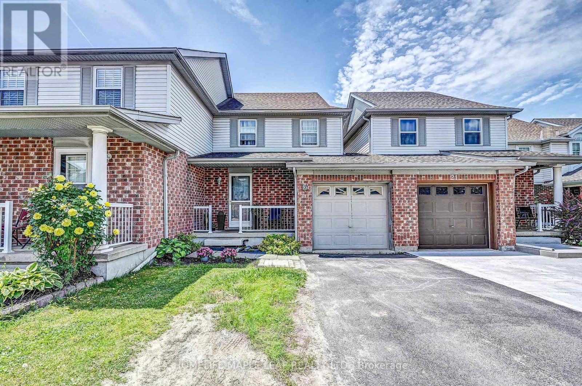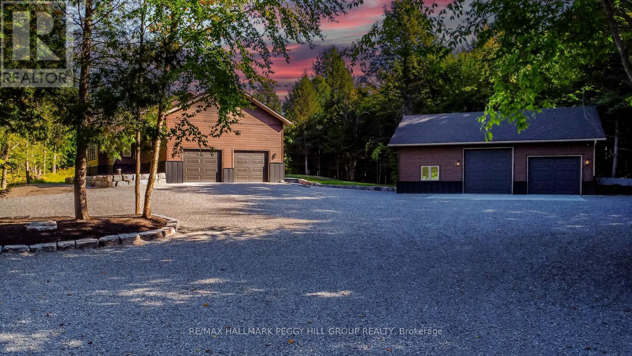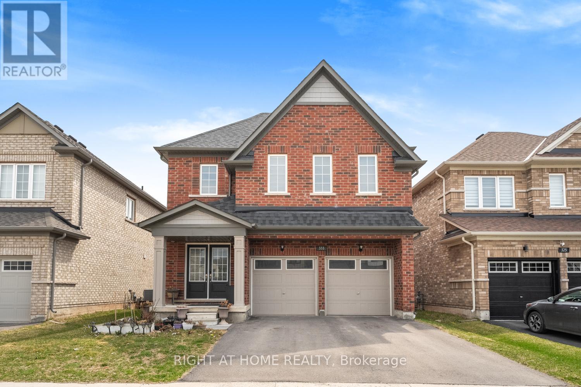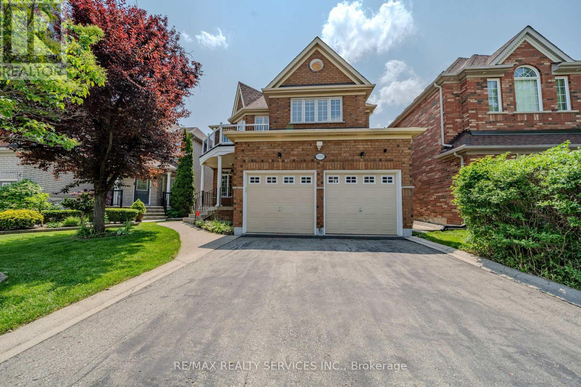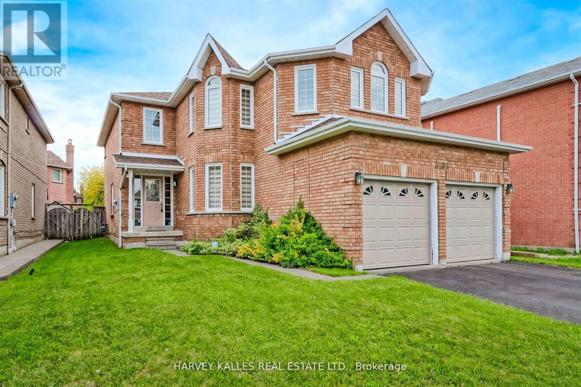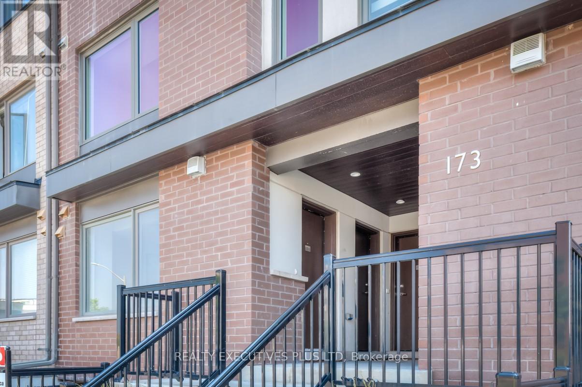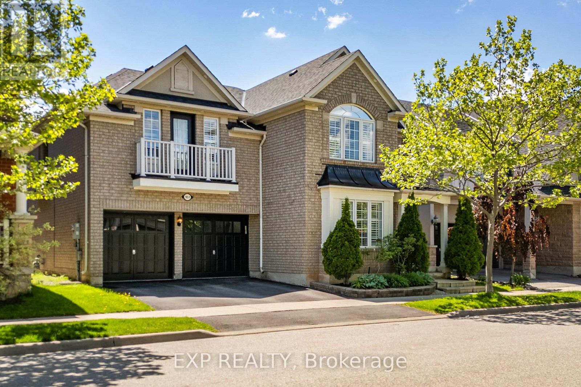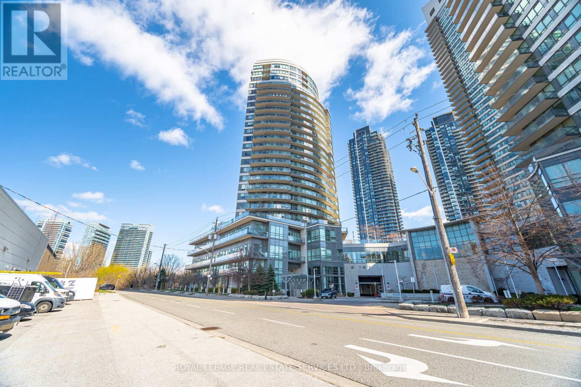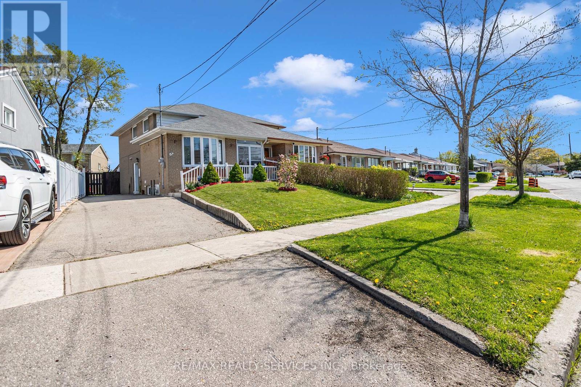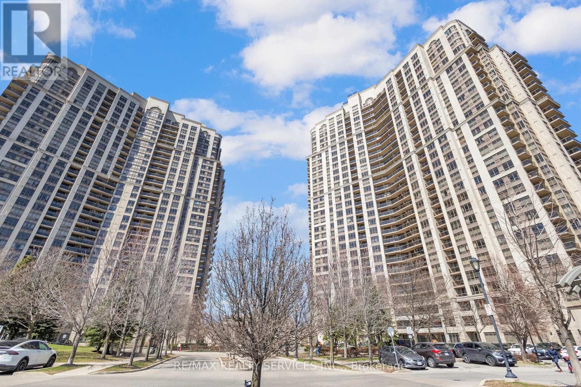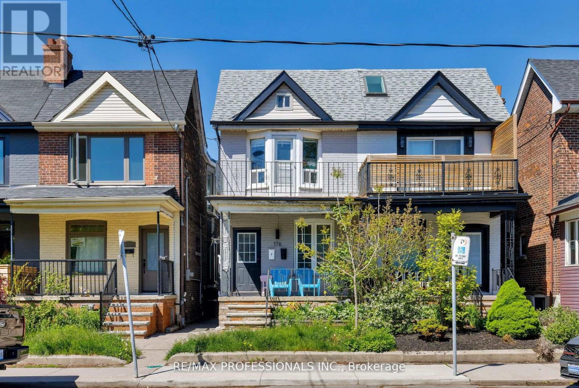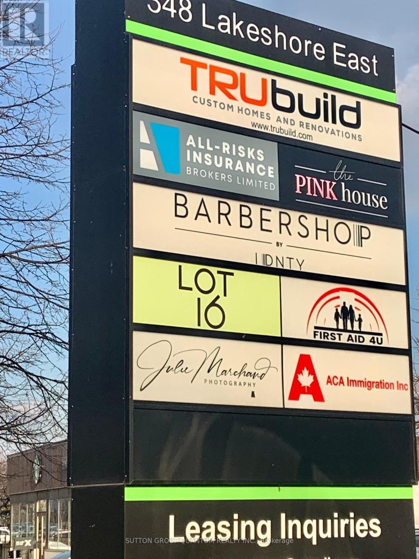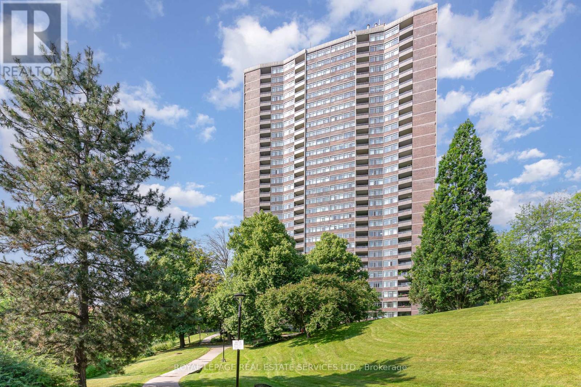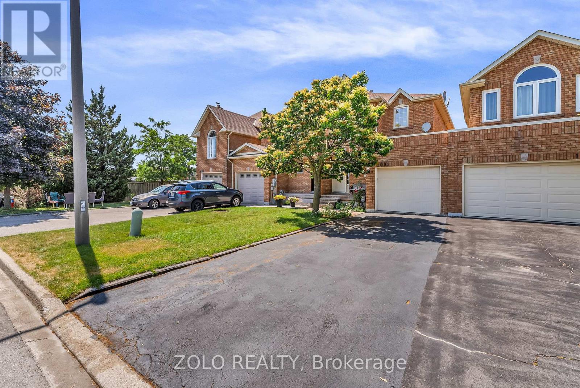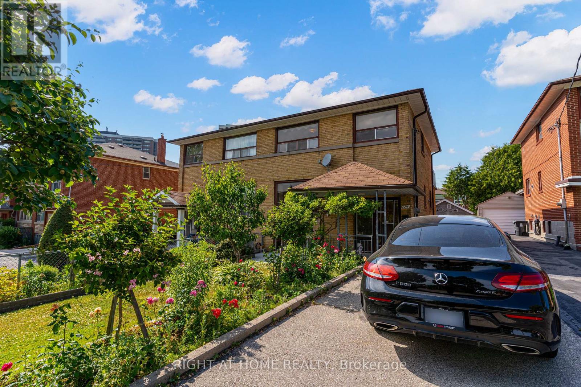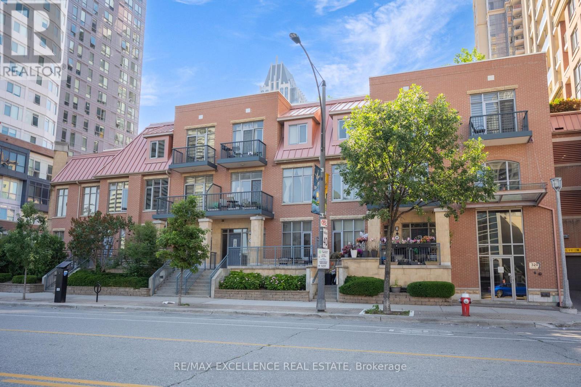19 Watch Hill Lane
Cambridge, Ontario
This move-in ready 3-bedroom freehold townhouse is situated in a highly sought-after neighborhood, offering both comfort and convenience for todays modern lifestyle. From the moment you step inside, you'll appreciate the home's well-maintained condition, featuring updated vinyl flooring throughout the second floor and basement. The spacious primary bedroom comes complete with his-and-hers closets, providing ample storage space and a cozy retreat for relaxation. The open-concept main floor boasts a blend of hardwood and ceramic flooring, offering a stylish and functional layout perfect for family living and entertaining. The modern kitchen is a standout, with updated countertops, sinks, faucets, and stainless steel appliances, ensuring a sleek and efficient cooking experience. Enjoy meals in the adjoining dining area or relax in the bright living space, where natural light pours in through large windows. Step outside into the fully fenced backyard, a perfect oasis for enjoying the outdoors in complete privacy. The convenient garage offers access both to the interior of the home and directly to the yard, making it easy to bring in groceries or gardening supplies. The driveway comfortably fits two smaller vehicles, offering plenty of parking options for residents and guests alike. This home has been thoughtfully maintained and is ready for you to move in and make it your own. With its ideal location close to schools, parks, shopping, and commuter routes, this townhouse offers the perfect combination of convenience and comfort. Don't miss the opportunity to make this your new home. (id:53661)
Lower - 24 Leinster Avenue S
Hamilton, Ontario
Renovated basement apartment in a quiet neighbourhood. This well-kept unit offers a cozy living space for a couple or a single individual. Separate entrance, featuring stainless steel appliances, a built-in dishwasher, in-unit washer and dryer, ample storage throughout. Conveniently located near downtown Hamilton, within walking distance to all essential amenities, including Gage Park. This building is conveniently situated on public transit routes. Tenant is responsible for paying hydro. (id:53661)
10 Cornflower Crescent
Hamilton, Ontario
RARE BUNGALOW TOWNHOME IN PRIME LOCATION! Welcome to 10 Cornflower Crescent, a beautifully maintained freehold bungalow townhomelocated in one of Hamiltons most sought-after communities. This rare find, proudly owned by its original owner, offers comfortable and stylishmain-floor living with elegant hardwood floors throughout. Featuring 2 spacious bedrooms and 2 full bathrooms, this home boasts a bright, openlayout complete with a welcoming living room, dedicated dining area, and a well-appointed kitchen showcasing stainless steel appliances, granitecountertops, and ample cabinetry. Enjoy the convenience of main floor laundry and direct garage access to the home, adding ease andfunctionality to everyday living. Step outside to your maintenance-free backyard, fully decked for effortless outdoor enjoyment. The lower level isa blank canvasgenerously sized with endless potential. It includes a rough-in for a full bathroom and enough space to easily add two or moreadditional bedrooms, a large recreation room, or even a private suite. A perfect opportunity to customize and expand your living space to suityour lifestyle. Enjoy the convenience of a low monthly maintenance fee of just $106.75, perfect for downsizers or anyone seeking ease of living.Ideally located just minutes from highways, shopping, and all essential amenities, this home combines peaceful suburban living with urbanconvenience. Dont miss this rare opportunity to own a one-level townhome in a quiet, friendly neighbourhood. (id:53661)
4571 Aspdin Road
Muskoka Lakes, Ontario
CUSTOM BUNGALOW ON 16.86 PRIVATE ACRES, HUGE ATTACHED GARAGE WITH BONUS DETACHED SHOP! Come and see your new home or cottage! Located just 7 mins from Lake Rosseau and 20 mins from Huntsville! Offering over 2,000 sq ft of living space and abutting 100+ acres of crown land at the rear - explore, roam, or hunt. RU2 zoning allows for a home-based business or future secondary dwelling. Built with solid Fraser wood siding, a poured 10 foundation, and steel siding, this home has a low maintenance exterior! Inside, enjoy tasteful finishes throughout including a cathedral ceiling great room with built-in, a WETT-certified high-efficiency Lopi wood stove with granite hearth, and floor-to-ceiling casement windows for natural light. All tiled floors are heated with programmable timers. Rich engineered maple floors bring warmth and durability. The kitchen features pro-grade Electrolux & Frigidaire appliances, 3cm granite countertops, a huge island with 36 induction cooktop, AVG exhaust fan, and wall oven with air fryer. The open-concept layout offers style, function & ideal entertaining space. The primary bedroom fits a king-size bed, has a custom walk-in closet, and a spa-like ensuite with dual rain head shower, jetted aromatherapy tub, dual vanities, quartz countertop & water closet. Enjoy a covered, low-maintenance back deck with glass railings & propane T-connection for future BBQ. The 28x30 ft attached garage features 15 ft ceilings, 2 doors to the home & space for a hoist. Starlink internet makes work-from-home easy. A 30x40 ft insulated detached shop with radiant propane heat and is pre-wired for a heat pump or AC. 10-camera security system, owned HWT, furnace, AC, softener and 200 amp service with Generlink. Located on a school bus route with regular garbage collection. Whether you're after a cottage, a private residence with home business potential, or a rental opportunity, this #HomeToStay has it all! (id:53661)
333 Forks Road E
Welland, Ontario
Welcome to this stunning 4-bedroom + den, 4-bathroom two-storey home nestled in a vibrant and well-connected neighborhood of Welland! Boasting a thoughtfully designed layout, this home features a modern kitchen with extended quartz countertops, stainless steel appliances, and a cozy breakfast area that walks out to a private patio.. The main floor showcases stylish laminate flooring, an open-concept living and breakfast area, dining space, and an upgraded oak staircase. Upstairs, you'll find 4 spacious bedrooms, including a large primary bedroom complete with a luxurious ensuite bathroom, and with a view of the Welland Canal. The second floor also includes a convenient laundry room and two additional full bathrooms, ideal for families or guests. The unfinished basement offers incredible potential with a rough-in for a bathroom and space to add an additional bedrooms or recreation room. Enjoy a fully fenced backyard, a finished double-car garage, and the energy efficiency of an air recovery system. Located minutes from top-rated schools, scenic parks, trails, shopping, the Welland Canal, Port Colborne Mall, and Seaway Mall, with quick access to St. Catharines GO Station (27 min), Niagara Falls Train Station (32 min), and Niagara Falls (30 min). This home combines comfort, space, and unbeatable location. (id:53661)
100 Tanager Square
Brampton, Ontario
Charming and well-maintained Detached home offering 3+1 bedrooms, 4 bathrooms, 2-car garage, and incredible curb appeal on a quiet, family-friendly street. From the moment you walk in, you're greeted by a grand open foyer with soaring ceilings that set the tone for the spacious, light-filled layout. The bright living room features a charming bay window, and the open-concept dining area flows into a show-stopping renovated custom kitchen and perfect for entertaining. With sleek 24x24 tile flooring, a gas stove, double wall ovens, a large centre island, and two walkouts to the backyard, this kitchen is truly the heart of the home. Upstairs, you'll find durable laminate flooring throughout and generously sized bedrooms. The primary suite offers a peaceful retreat with a walk-in closet and a private 4-piece ensuite. The fully finished basement adds even more living space, with a large open-concept area, a modern 3-piece bathroom, a dedicated fitness corner, a spacious bedroom with an egress window, and plenty of storage. Step outside to enjoy a lush, well-maintained backyard with a paved patio perfect for BBQs and summer hangouts. Located in the sought-after Heart Lake West community, known for its mature trees and friendly vibe. Just minutes from Heart Lake Conservation Area, Loafers Lake, great schools, community centres, shopping, and Hwy 410. Whether you're a growing family, a busy professional, or someone looking for a peaceful place to call home, this one checks all the boxes. *NOTE: NO SEPARATE ENTRANCE TO BASEMENT* (id:53661)
Lower - 1157 Meander Court
Mississauga, Ontario
ALL INCLUSIVE Bright & Spacious Walk-In Lower Level In Family Friendly Neighbourhood. Updated Unit With Ensuite Laundry, High Ceilings & Large Windows For Lots Of Natural Light! Huge Master Bedroom. Minutes To Shopping, Highways, Go AndPublic Transit. 20 Mins To DT Toronto. Situated In A Quiet Cul De Sac. Driveway Is Shared With Upper Unit. Easy Access Into The Unit, Front Door Accessed Directly From Driveway. Just Steps Away From The Park. (id:53661)
5918 Bassinger Place
Mississauga, Ontario
Welcome to this stunning 4+1 bedroom 2 car garage detached home with almost 4000 sqft of living space nestled on a serene street in the highly sought-after Churchill Meadows neighborhood. The main floor features distinct living and dining rooms, a cozy family room with a gas fireplace, and a gourmet kitchen with a gas stove, backsplash & granite countertops, seamlessly flowing into a bright breakfast area with access to an interlock patio with a gas line for BBQ hookup and beautifully landscaped backyard. Beautiful oak stairs take you to the second floor with 4 spacious bedrooms & family living shines with a luxurious primary suite, complete with a spacious walk-in closet with closet organizers and a spa-inspired 5-piece ensuite featuring a jacuzzi tub. An open-concept study/office with balcony access completes the second floor. The basement, accessible via two entrances (main house and a separate side entry), is ideal for an in-law suite, boasting a bedroom, 4-piece bathroom, and a spacious open-concept living area with a wet bar. California shutters throughout (except sliding door). No carpet in entire home. Perfectly positioned near shopping, top-rated schools, parks, transit, and major highways. With no sidewalk, the driveway accommodates four vehicles effortlessly. Property Virtually staged. (id:53661)
5108 Heatherleigh Avenue
Mississauga, Ontario
Stunning 2-Storey Detached Home in Prime Mississauga Location! Over 2400 sq ft of living space with a functional layout featuring separate living and dining rooms. Offers 4 spacious bedrooms & 3 bathrooms, including a primary with ensuite & secondary bedroom with semi-ensuite. Bright, open-concept design perfect for families. Large driveway, covered front porch & generous backyard. Located in a family-friendly neighborhood with top-rated schools. Just minutes to charming Streetsville, parks, transit, shopping & vibrant downtown Mississauga. A perfect blend of space, style & location! (id:53661)
2 - 173 William Duncan Road
Toronto, Ontario
Renovated from Top to Bottom!! Located in the desirable Downsview Park neighbourhood, this sun filled townhome will satisfy the most discerning buyers. Features and upgrades include, new laminate flooring, renovated kitchen with new cabinetry, quartz counters and ceramic backsplash, completely renovated bathroom, new fridge and built in microwave, new furnace, as well as a new HRV and tankless water system. Located in a family friendly area with an abundance of green space this gorgeous home is minutes to York University, transit, 401 and Yorkdale mall. Walking distance to Farmer's market, parks, ponds as well as restaurants and shopping make this an excellent choice. (id:53661)
2 - 5725 Tosca Drive
Mississauga, Ontario
This Stunning Executive Townhome In Churchill Meadows Boasts 3 Beds, 4 Baths With Finished Basement & Walk Out ( Space Can Be Used As 4th Bedroom, Den, Office Or Workout Space!) Bright And Spacious Design With Granite Countertops, Backspalsh, Undermount Sink, Stove Top & S/S Oven With Built In Microwave. Master Has 4 Piece Ensuite, With Custom Closet Organizers! Gas Fireplace, California Shutters, Oak Floors And Staircase. Main Level W/9Ft Ceilings Extras: Balcony, Outdoor Gas Line Bbq Hookup. An Exceptional Home In An Excellent Community With Prime Location... Minutes To Schools, Parks, Shopping, Grocery, Highways (403,401,407), Community Centre, Erin Mills Town Centre, Hospital And Much More (id:53661)
951 Cousens Terrace
Milton, Ontario
Discover your dream lifestyle home at 951 Cousens Terrace in Milton, where every detail exudes comfort and sophistication. Step inside to a welcoming foyer that opens into a spacious living room and elegant dining area, perfect for entertaining, while the adjacent big den or home office offers flexibility to suit your needs. The heart of the home is the expansive family room, seamlessly flowing into a big breakfast nook and a chef-inspired kitchen fitted with sleek cabinetry, stone countertops, and plenty of storage. A convenient powder room completes the main level. Upstairs, you'll find an extra family room -- ideal for movie nights or playtime -- alongside four sizable bedrooms and three beautiful full bathrooms for ultimate convenience. The luxurious primary retreat features a big walk-in closet and a spa-inspired ensuite bath, creating a serene private oasis. A laundry room adds everyday ease to your routine. The unfinished basement awaits your personal touch, whether you envision a home gym, recreation area, or additional guest suite. Outside, enjoy total privacy and endless green, sunny views from your landscaped yard. With a large garage, ample visitor parking, and all the comforts you crave, this exceptional property offers the perfect blend of space, style, and serenity -- don't miss your chance to make it yours! (id:53661)
1404 - 15 Legion Road
Toronto, Ontario
Welcome to Beyond The Sea Condos, where lakeside living meets modern comfort. This beautifully maintained 2-bedroom, 2-bathroom condo features a spacious open-concept layout with hardwood flooring throughout and stunning floor-to-ceiling windows that flood the unit with natural light. Enjoy a wraparound balcony with multiple access points, offering a partial view of the lake and a breathtaking view of the city skyline. The kitchen is perfect for entertaining, complete with stainless steel appliances, granite countertops, and a center island with a breakfast bar. The large living and dining area is ideal for both relaxing and hosting guests. The primary bedroom boasts a 3-piece ensuite and a walk-in closet, while the second bedroom offers generous space for guests or a home office. Freshly painted and move-in ready, this unit includes one parking spot and one locker, with water and heat covered in the maintenance fees. Ideally located just steps from the lake and Humber Bay Park, with easy access to restaurants, shopping, schools, highways, and the downtown core. Enjoy exceptional building amenities such as a concierge, BBQ area, visitor parking, indoor pool, party room, gym, and so much more. (id:53661)
67 Northover Street
Toronto, Ontario
This well-maintained home in a prime Toronto location offers 6 comfortable bedrooms (3 upstairs, 1 on the main floor, and 2 in the finished basement) and 3 clean washrooms, making it great for families or rental income. The main floor features a large living room that flows into a proper dining area, with walkout access to a patio and decent backyard - perfect for summer gatherings. You'll love the cozy enclosed front porch, and the private driveway fits 4 cars easily. The kitchen has been recently updated, and the basement was fully redone in 2024 with waterproofing, a second kitchen, and separate living space that works well for extended family or tenants. With quick access to highways, shopping centres, TTC routes, and good schools, this practical home offers everything you need for comfortable living. MOTIVATED SELLER!!! (id:53661)
57 River Oaks Boulevard E
Oakville, Ontario
Welcome to 57 River Oaks Boulevard East - a family home in the heart of River Oaks, Oakville. This beautifully maintained and updated home offers 4+1 bedrooms, 4+1 bathrooms, and 3,194 square feet of thoughtfully designed living space plus a fully finished basement - perfect for growing families. Located in one of Oakville's most sought-after neighbourhoods, this home checks every box for comfort, functionality, and lifestyle. The main level features a dedicated home office, laundry/mudroom with garage access, formal living and dining rooms, and a spacious family room with fireplace. The open-concept kitchen is updated with stainless steel appliances, a separate breakfast area that opens to the backyard for seamless indoor-outdoor living. Upstairs, you'll find 4 generously sized bedrooms, including a primary retreat with a sitting area, fireplace, custom built-ins, and a luxurious 5-piece ensuite. The finished basement includes a 5th bedroom, 3-piece bath, large and open concept rec room, additional family room, and utility room for storage. The private backyard is a true highlight, featuring a large saltwater pool, mature landscaping, and plenty of room for family BBQs and entertaining - your own summer escape. Located in top-ranked school zones and close to parks, walking trails, community centres, and shopping, this is a rare opportunity to settle into an established community designed for family living. (id:53661)
7 - 453 Woodview Road
Burlington, Ontario
Welcome to this stunning and spacious 3-bedroom corner-unit townhome located in South Burlingtons desirable Woodview Park neighborhood!This bright and beautifully maintained home offers a fantastic layout, ideal for families or professionals. Enjoy easy access to top-rated schools, parks, public transit, and all the amenities you need. The nearby Centennial Bike Path offers a scenic route for walking or cycling to downtown Burlingtons vibrant shops, restaurants, and the lakefront.The finished lower level adds versatility with a recreation room and a flexible space perfect for a playroom, home gym, or office. Enjoy a private driveway and attached garage, plus ample visitor parking for your guests convenience.Tucked away in a well-managed enclave surrounded by mature trees, this home offers both privacy and community charm.Extras include: Fridge Stove Dishwasher Washer & Dryer All electrical light fixtures All window coverings All bathroom mirrors.Enjoy summer living in comfort and style as this one wont last! (id:53661)
71 Benhurst Crescent
Brampton, Ontario
An absolutely gorgeous two story townhome near Mount Pleasant GO station. Great view in the front as wide open towards the Mississauga Road. Beautiful 3-Bedroom Freehold Townhome for Lease in West Brampton! Welcome to this bright and spacious 3-bedroom, 3-bathroom freehold townhome located in one of Brampton's most desirable and family-friendly neighborhoods. This well-maintained home offers a perfect blend of comfort, style, and convenience-ideal for families or professionals.Key Features: Open-concept main floor with large windows and natural light. Modern kitchen with stainless steel appliances, breakfast bar & ample cabinetry. Spacious living and dining area with walkout to backyard. Hardwood floors on main level. Primary bedroom with walk-in closet and 3-pc ensuite. Two additional good-sized bedrooms with shared full bath. Convenient upper-level laundry. Direct access to garage with inside entry. Parking for 4 vehicles (garage + driveway)Close to schools, parks, shopping plazas, Mount Pleasant GO Station, and all major amenities Easy access to Highway 410, 401 & 407. (id:53661)
1027 - 700 Humberwood Boulevard
Toronto, Ontario
Experience refined living in this elegant 2 bedroom, 2 bathroom condo at the prestigious Mansions of Tridel Humberwood. Nestled in the desirable Clairville Neighbourhood. The residence showcases a well maintained kitchen with stylish cabinetry and a generous eat in area, complimented with gleaming laminate flooring and ambient natural light throughout. The primary bedroom features a convenient 3 piece ensuite, while both bedrooms offer comfortable living spaces . This home includes 1 parking spot and a locker for your convenience. Residents enjoy access to exceptional building amenities including 24/7 concierge service, a state of the art fitness centre, indoor swimming pool, fitness centre, indoor swimming pool, sauna, tennis courts, party rooms and guest suites. Perfectly positioned near top rated schools, shopping destinations, (Walmart, Costco), Etobicoke General Hospital and Toronto Pearson International Airport with effortless access to Hwy # 427 and major transit routes. Relax on your private balcony while taking in peaceful green views of the surrounding area. This meticulously maintained condo presents an exceptional opportunity to own one of Etobicoke's most sought after buildings. Amenities include Indoor Pool, Sauna, Hot Tub, Tennis Court, Pool Table & table tennis Rooms, Study Room, Gym, Yoga Studio. 24 Hour Concierge Security. MOTIVATED SELLERS!! (id:53661)
3148 Larry Crescent
Oakville, Ontario
Located On A Safe And Quiet Street In The Oakville Prestigious Preserve Community. Beautiful Rosehaven Executive Home Upgraded With Four Spacious Bedrooms. Private Rear Yard. Friendly Neighbourhood. This Home Offers 9' Ceilings On The Main Level With Hardwood Throughout Main And Second Floor, Kitchen With Granite Counter Tops, Bright Family Room And Breakfast Area. Two Convenient Access Stairs To Basement. Upgraded Upstairs You Will Find Four Spacious Bedrooms And A Library/Office That Can Be Changed To The 5th Bedroom Easily. Walking Distance To High Ranking Schools, Parks, Trails, And Hospital. Easy Access To Major Highways And Public Transit. Do Not Miss This Opportunity To Own A Home In The Highly Desirable Area Of Oakville. (id:53661)
204 - 3660 Hurontario Street
Mississauga, Ontario
This office space boasts expansive glass windows along the walls, offering four private offices with stunning, unobstructed street views. Situated within a meticulously maintained, professionally owned, and managed 10-storey office building, this location finds itself strategically positioned in the heart of the bustling Mississauga City Centre area. The proximity to the renowned Square One Shopping Centre, as well as convenient access to Highways 403 and QEW, ensures both business efficiency and accessibility. For your convenience, both underground and street-level parking options are at your disposal. Experience the perfect blend of functionality, convenience, and a vibrant city atmosphere in this exceptional office space. (id:53661)
413 Sunny Meadow Boulevard
Brampton, Ontario
Welcome to 413 Sunny Meadow Boulevard! A Renovated Turn Key Gem Steps from Sesquicentennial Park. Located on a quiet, family-friendly street, this original owner home offers incredible value with thoughtful updates, smart features, and a layout designed for multi-generational living or income potential. Curb appeal shines with a timeless all-brick exterior, new garage door (2021), irrigation system, and parking for up to 6 cars on the oversized driveway. Inside, hardwood floors flow throughout the main and second levels, enhanced by crown moulding, pot lights, and a coffered ceiling in the living room. The cozy gas fireplace anchors the space, while the formal dining room is ideal for entertaining. The newly renovated kitchen is a showstopper with a 5-burner gas range, built-in oven/microwave, stainless steel fridge, quartz counters, and an oversized island. Upstairs features 4 spacious bedrooms plus a dedicated home office, perfect for remote work or study. The primary suite boasts his & hers closets (including walk-in) and a luxury ensuite (2021) with standalone tub and double sinks. Two bedrooms share a Jack & Jill bath, and the fourth has its own private ensuite. The finished basement offers 8-ft ceilings, a separate side entrance, and a rough-in for a bath and bedroom perfect for rental potential or an in-law suite. Your backyard is an entertainers dream: a composite deck (2022), built-in BBQ, and a cedar pergola covering a 9-person jacuzzi hot tub with pot lights and added privacy. (id:53661)
74 Kanashiro Street
Brampton, Ontario
**Welcome to this Gorgeous! Stunning! 74 Kanashiro Street Home. This house is a well-maintained detached home. The House have open concept layout on all the floor levels and it features bright nature light throughout the house. This house has furnished basement with a separate entrance and offering great potential for additional living space. This Home features hardwood floor on all levels. The house has beautiful backyard views from primary bedroom. The house comes with beautiful deck and privacy in the backyard. This house has no neighbors on its backyard. Spacious home with a large, fenced backyard. Space is perfect for families for relaxing time and enjoy summer BBQ. The backyard provides plenty of open space for outdoor actives for families with kids. New Shingles replaced 4 years. This house is located few min to Riverstone Community Centre and Gore Meadows Community Centre. Just within 20 min to Humber College/ Guelph Humber University and Walking Distance to Schools. Location is perfect for someone on the go with quick Highway access within few min to Hwy 407 and 427. (id:53661)
5 - 67 Oakmount Road
Toronto, Ontario
Stylish 2-Bed Suite in Boutique HIGH PARK Building! This 800 sq ft residence offers two full bathrooms and abundant natural light in the sun-filled living room, featuring extra-large windows. Revel in the comfort of in-floor heating throughout, complementing the bright open kitchen equipped with stainless steel appliances. Convenience is key with an in-unit washer/dryer. Located near the subway, fantastic dining options, and entertainment venues, this space is ideal for anyone seeking modern living in a vibrant neighborhood. (id:53661)
Room A - 3371 Cider Mill Place
Mississauga, Ontario
Separate Entrance Basement 1 Bedroom Unit In Erin Mills ,Quiet Cul De Sac . Just Beside UTM, All furniture, Utilities are Included! Kitchen /Laundry Sharing,.Landlord Welcomes Utm Students, and Single Professionals . Excellent Location,Steps To Credit River, University Toronto Mississauga Campus,Easy Access To 403, 401/Qew And All Major Transportation And Shopping. Extra Large Driveway For 6 Cars. Moving In Ready. (id:53661)
7 - 67 Oakmount Road
Toronto, Ontario
Stylish 2-Bed Suite in Boutique HIGH PARK Building! This approx. 800 sq ft residence offers two full bathrooms and abundant natural light in the sun-filled living room, featuring extra-large windows. Revel in the comfort of in-floor heating throughout, complementing the bright open kitchen equipped with stainless steel appliances. Convenience is key with an in-unit washer/dryer. Located near the subway, fantastic dining options, and entertainment venues, this space is ideal for anyone seeking modern living in a vibrant neighborhood. (id:53661)
298 Kent Crescent
Burlington, Ontario
Welcome To One Of South Burlingtons Most Stunning Homes. Fully Rebuilt In 2022, This 4-Bed, 4-Bath Luxury Residence Offers Over 3,000 Sq/Ft Of Refined Living Space On A Massive, Professionally Landscaped Lot (60 X 98.5 X 170 X 162) In A Quiet, Family-Friendly Crescent. Showcasing Top-Tier Craftsmanship And Modern Elegance, The Home Impresses With Its Board And Batten Exterior, Custom Composite Front Deck With Glass Railings, And Finished Double-Car Garage With Epoxy Flooring. Professionally Landscaped Grounds Feature Armour Stone, Lush Gardens, Irrigation Systems Front And Back, And 300+ Feet Of 7 Fencing For Privacy. Inside, The Open-Concept Layout Is Flooded With Natural Light From Oversized Windows And Two 12 Sliding Doors With Motorized Blinds. Upgrades Include Hardwood Floors, Custom Glass Railings, Quartz Countertops In The Kitchen, Bathrooms, And Bar, And Polished Marble Tile In Spa-Like Baths. The Chefs Kitchen Boasts New Stainless Steel Appliances, While The Great Room And Lower-Level Rec Room Each Feature A Gas Fireplace. Comfort And Peace Of Mind Come From All-New Electrical (200 Amp), Plumbing, Insulation, Drywall, Two Furnaces, Two A/C Units, And An Owned Tankless Water Heater. Step Into Your Backyard Oasis Complete With A Custom Fiberglass Saltwater Pool, 20 X 14 Cabana, And Matching Shed. This Is More Than A Home, Its A Lifestyle Upgrade In One Of Burlingtons Most Desirable Pockets. Rarely Does A Property Of This Caliber Come To Market. (id:53661)
34 Holley Avenue
Toronto, Ontario
The One You Have Been Waiting For! Welcome to 34 Holley Avenue. This Exquisitely Finished Bungalow Has Been Thoroughly Renovated With The Utmost Attention to Detail and Finishes. Among Toronto's Most Well-Styled Designer Homes, Enjoy Architectural Magazine Level Finishes At Every Point In This Absolutely Stunning Detached Home On A Quiet, Tree Lined Street. From Its Flowing Open Pore Plank Hardwood Flooring, Waterfall Quartz Counters, KitchenAid Appliance Suite, Striking Light Fixtures Knurled Hardware, Sconce Lighting, Adorable Entrance Foyer or Thoughtful Storage In The Adorable Laundry Suite, You Will Find Unmatched Attention to Detail In This Truly Turn-Key, Move-In Ready Home. Endless Upgrades Bring Functionality and Comfort With Its Welcoming and Practical Layout Providing Spacious Bedrooms and Gorgeous Bathrooms on Both Floors. Step Out To Your Private Backyard Oasis, An Entertainer's Dream With Multiple Luxurious Seating Areas, Large Open Grassed Area On This Oversized 33' Lot & The Very Unique Insulated Outdoor 10x12' Home Gym! Ample Parking for 4 Vehicles, Yet Leave Them Behind Because This Home, Located Just Across from Weston Golf and Country Club and The Humber River Trail Boasts A Less Than 10 Minute Walk to Endless Shops, Restaurants, Bakery, Big Box, LCBO, Gas, 24hr Convenience and so Much More. Need to Commute? Look No Further as the 401 and GO Train Are A Mere 5 Minute Drive, While Yorkdale Mall, Allen Rd, 400 and UP Express Are Just 10 Minutes Away! (id:53661)
11 Yellow Brick Road
Brampton, Ontario
This Gracefully maintained home truly stands out in one of Brampton's most sought-after neighborhoods. Featuring a modern layout with timeless finishes. Gleaming hardwood floors, open-concept living area, charming custom glass front porch. The heart of the home is the gourmet eat-in kitchen, complete with sleek cabinetry, stainless steel appliances, and a walk-out to the fully fenced backyard perfect for summer gatherings. The hardwood staircase leads to the upper level, where you'll find Three generously sized bedrooms, including a luxurious primary suite with a walk-in closet ,4-piece EnSite bath and Spacious Family room with fire place. Large windows throughout the home enriches with natural light. Direct access from the garage adds everyday practicality . Located just minutes from schools, parks, shopping, transit, and major highways, This perfect Semi detached offers the perfect blend of comfort, location, and future potential. Do not miss out on making this beautiful property your new home! (id:53661)
176 Symington Avenue
Toronto, Ontario
Solid investment on Symington. Spacious 3 bedroom/ 3 bathroom income producing duplex located in the delightful and vibrant Wallace- Emerson neighbourhood. The perfect opportunity for savvy investors or those looking to supplement their mortgage, this home has endless opportunities including laneway suite potential. Currently divided into two units. Upstairs is a light filled two bedroom, one bathroom with inviting open floor plan and updated kitchen. Main floor and basement features a one bedroom, two bathroom with direct access to charming backyard garden and two car garage. Located 5 Min Walk To Bloor Subway, Go/Up Trains, Railpath/Bike Routes & Access To Downtown & Highways (id:53661)
510 - 830 Lawrence Avenue W
Toronto, Ontario
Start your next chapter in style at Treviso II offering charm, comfort, and incredible convenience in one of Torontos most well-connected neighbourhoods. This bright and spacious 1-bedroom + den suite is thoughtfully designed with an open-concept layout and finished with engineered hardwood floors throughout. The modern kitchen features stainless steel appliances and flows seamlessly into the sun-filled living and dining area. The bedroom includes a large closet, and the oversized den offers flexibility perfect for a home office, guest room, or nursery. Step out onto the oversized private balcony with tranquil views of Dane Park, ideal for enjoying your morning coffee or relaxing at sunset. One parking spot is included. This building is rich with resort-style amenities, including a pool, hot tub, gym, cinema, party room, BBQ terrace, guest suites, and 24-hour concierge. Outside, the beautifully landscaped grounds feature fountains and Italian-themed water features that add a unique sense of luxury. Located at Lawrence & Dufferin, youre just steps to TTC and walking distance to local shops, restaurants, and grocery stores including Fortinos and Lady York. Also nearby: Orfus Road outlets, Lawrence Allen Centre, and Yorkdale Mall all just a short drive away. With easy access to Highway 401 and Allen Road, commuting is a breeze. Whether youre a first-time buyer, downsizer, or investor, this is a stylish, move-in-ready home in a vibrant and central community. (id:53661)
9 Sunley Crescent
Brampton, Ontario
Welcome to this stunning all-brick detached home, perfectly situated in one of Brampton's most desirable, family-friendly neighbourhoods. LEGAL BASEMENT APARTMENT WITH SEPARATE ENTRANCE offering excellent potential for extra income or a private in-law suite. The property is an ideal opportunity for investors or growing families looking for a spacious, upgraded residence with built-in income potential. The home features 3+1 bedrooms and 4 bathrooms, showcasing an open-concept living and dining area with smooth ceilings and new pot lights throughout. The recently upgraded kitchen with brand new countertops, a gas stove, stainless steel refrigerator, and dishwasher, all with warranty. This well-maintained home includes brand new bathroom vanities, freshly painted interiors, and new electrical fixtures. ensuring a carpet-free environment The fenced backyard provides a private patio perfect for outdoor dining. The extended driveway accommodates four cars, in addition to a one-and-a-half-car garage. Conveniently located very close of Sheridan college, Bramalea city center mall , schools, parks, transit ,and hwy 407/401schools, this home is also close to all essential amenities, including grocery stores, pharmacies, banks, and a gas station. Enjoy easy access to multiple transit options. This move-in-ready property near ,Don't miss this exceptional offering! (id:53661)
10024 Mississauga Road
Brampton, Ontario
Condo townhouse Assignment sale for 570k, cheaper and much bigger than a condo apartment. Minutes from mount pleasant GO station!!. 1 Car parking spot is included, 0$ development charge increases, 2-Year Free maintenance fees, Free assignment, 5 SS appliances. (id:53661)
204 - 348 Lakeshore Road E
Mississauga, Ontario
Renovated, Second Floor Office, Spacious, Approx 1100 Sq. Ft. Flexible Lease Term. Bright, Large Windows, Great Location With Excellent Walkability. Next Door To Starbucks Coffee And Steps To Grocery, Pharmacy, Bakery And Restaurants. Two Washrooms-Ladies/Men's. Very Clean Quite BuildingExtras: Ample Free Parking In Front And Back Of Plaza. Great Exposure, Free Signage On Pylon For Advertising The Name Of Business. (id:53661)
2905 - 3100 Kirwin Avenue
Mississauga, Ontario
This remarkable sub penthouse unit is freshly painted, has been recently fully renovated, including 2 HVAC units, offering a truly turn-key living experience. It features a spacious layout with two bedrooms plus a versatile den, and two full, beautifully renovated bathrooms. This highly desirable unit is situated in a well-managed building that rests on over four acres of meticulously maintained parkland, providing a serene and picturesque environment. The location offers unparalleled convenience, being within comfortable walking distance of both the Cooksville GO Station and Mississauga Transit, making commuting a breeze. Furthermore, it's just a short distance from major amenities like Square One Mall and the Trillium Queensway Hospital, ensuring everything you need is close at hand. Boasting almost 1200 square feet of meticulously renovated living space, this unit offers truly amazing panoramic views that can be enjoyed from various vantage points. The master bedroom is designed as a private retreat, complete with a generous walk-in closet and a four-piece ensuite bathroom. The open-concept den features an elegant electric fireplace, adding a cozy and inviting touch. You'll also appreciate the open balcony, which provides an unobstructed view perfect for enjoying breathtaking sunsets.In addition to its stunning interiors and views, this sub-penthouse comes with a large in-suite storage room, offering ample space for your belongings. A rare and highly sought-after feature is the two parking spaces (one of them extra large), capable of accommodating two cars comfortably. Significant renovations have recently enhanced the building, including updates to the balconies, windows, balcony doors, entry fob system, and elevators and more.The low maintenance fee is comprehensive, covering all utilities, even cable TV and internet. Some pictures virtually staged (id:53661)
1091 Wilmington Drive
Mississauga, Ontario
Welcome To This Beautifully Maintained 3 Bedroom Townhouse In The Heart Of Mississauga. Featuring A Spacious Layout, A Bright Kitchen With Access To Backyard & Patio, A Cozy Living Area Perfect For Family Gatherings. The Upper Level Offers 3 Generously Sized Bedrooms And 2 Baths Ideal For Growing Families Or Professionals. Enjoy A Private Backyard, Attached Garage And Easy Access To Top Rated Schools, Shopping, Public Transit And Major Highways. A Fantastic Opportunity To Own In One Of Mississauga's Most Sought After Communities! (id:53661)
29 Newlyn Crescent
Brampton, Ontario
Hot Opportunity in Brampton! This 3-bed, 1.5-bath semi on a premium corner lot offers unbeatable space, comfort, and location! Enjoy sun-filled living space with hardwood floors, a bright eat-in kitchen with full appliances, and a finished basement with a powder room perfect for extra living, office space, or a play area. The cozy sunroom is ideal for morning coffee or relaxing evenings. Backs onto 3 schools and just steps to parks, soccer fields, baseball diamonds, and scenic trails perfect for families on the go! Plus, you're minutes to grocery stores, transit, shops, and everything downtown Brampton has to offer. Extra perks include a central vacuum, a garage with an opener, and driveway parking. Perfect for first-time buyers, families, or investors, don't miss it! (id:53661)
112 Boxley Road E
Burlington, Ontario
Newly Renovated 2-Bedroom Suite in Prime Lakeside Location! Welcome to this beautifully updated 2-bedroom, 1-bathroom suite, ideally located just steps from the lake, trendy restaurants, boutique shops, and a full range of everyday amenities. This bright and modern unit features spacious bedrooms and an open-concept kitchen designed for both comfort and style. Enjoy the convenience of in-suite laundry and one dedicated parking spot. Utilities to be shared on a 70/30 basis. A perfect blend of lifestyle and location dont miss out on this incredible lease opportunity! (id:53661)
1249 Duignan Crescent
Milton, Ontario
Step into modern family living in Milton's vibrant Ford neighbourhood. This 4-bedroom, 4-bath detached home blends stylish finishes with practical design, creating a space that's as welcoming as it is functional. A striking stucco, stone, and brick exterior makes a memorable first impression, paired with a covered porch and the convenience of no sidewalk to shovel in winter. Inside, 9-foot smooth ceilings and hardwood floors set the stage for bright, open living areas. Gather for cozy family nights around the gas fireplace in the living room, accented with elegant wainscoting. The kitchen is a true hub for everyday life, featuring stainless steel Samsung appliances, a subway tile backsplash, and a spacious island perfect for meals or helping with homework. Patio doors open to a backyard designed for relaxation and play, complete with a cement patio, raised garden bed, and a Honeycrisp apple tree that brings a touch of fall magic. Upstairs, the primary bedroom provides a peaceful retreat with a walk-in closet and a private ensuite with a tiled shower. Three additional bedrooms, a stylish main bathroom, and a convenient second-floor laundry room equipped with Samsung steam appliances keep daily routines running smoothly. A finished basement completed in 2022 offers flexible space for family hangouts, a kids' playroom, or working from home. It also includes a full kitchenette, modern bathroom, and a separate side entrance for added convenience. This home is more than just a list of features its a place where memories are waiting to be made. Come discover how it could fit into your family's next chapter. (id:53661)
201 - 1040 The Queensway
Toronto, Ontario
Welcome to Loggia Condos! This Perfectly Proportioned, Bright & Spacious 2 Bedroom 1 Bath Unit Boasts Three Walkouts to a Spacious, North-facing Balcony Overlooking a Peaceful, Tree-lined Residential Neighbourhood. The Floor Plan Emphasizes Both Function & Style With an Open Concept Living Area, Laminate Floors Throughout, Custom Built-in Closets and Organizers in Both Bedrooms! The Kitchen Comes Upgraded with all Stainless Steel Appliances, a Granite Counter Top & Track Lighting. Entire Unit Consists of Large Windows Allowing Ample Natural Light to Enter. This Bright & Quiet Unit Offers the Perfect Blend of Comfort, Style and Functionality! Enjoy this Prime Location Right Across from the Cineplex Theatre, Just Steps to Restaurants, Shopping & the Gardiner Expressway. The Bus Stop to the Subway Station is Only Steps Away from the Building Entry Making Commuting Effortless! Don't miss this opportunity to live in one of the most convenient and beautifully updated condos in the area! Parking and Locker Very Conveniently Located Close to Elevator Making it Ideal for Grocery Runs and Everyday Use! Note: The Kitchen Stove Has Changed & the Balcony Tiles Have Been Removed. (id:53661)
409 - 1040 The Queensway Street
Toronto, Ontario
Welcome To Loggia Condos! Gorgeous 2 Bed, 2 Full Bath Suite In Split Bedroom Layout In Great South Etobicoke Location. Open Concept With Kitchen & Breakfast Bar. 2 Walk-Outs To Large Private Terrace, Master Bedroom With Juliette Balcony & 4 Pc Ensuite and Ensuite Laundry. Amenities Galore: Fully Equipped Fitness Centre/Gym, Sky-View Indoor Lap Pool, Open Roofed Hot Tub, Sauna, 24/7 Concierge/Security! Visitor Parking. Steps To Public Transit, Cineplex, Shopping, And More! Quick Access To Gardiner/QEW & 427.*1 Parking spot and 1 Locker*. It's All There For You! (id:53661)
25 - 2575 Dundas Street W
Mississauga, Ontario
Great Opportunity To Own A Well-Established Retailer For Overstock Items (Electrical, Electronic, Home Goods, Small Appliances, Sporting Goods, Toys And Many Other Returned Materials Of Amazon, Costco, etc). In A Prime Location On A High Traffic Intersection Of Winston Churchill Blvd & Dundas Street West. 3249 Sq Ft Features Retail Area, Storage Area &Office. Lease 4+5 Years. Lot Of Parking. Available To Continue With The Same Concept Or Can Be Easily Rebranded to Another Concept. Sales Information And Lease Agreement Will Be Provided Upon Accepted Conditional Offer. (id:53661)
124 Clairton Crescent
Toronto, Ontario
Lovingly owned by the same family for over 60 years, this solidly built 3-bedroom, 3-bathroom semi-detached home is a rare find in a close-knit, family-friendly neighbourhood. Set on a 30 x 100 ft lot with a 1-car garage and private driveway for 3 additional vehicles, this home offers both space and opportunity a sturdy, clean canvas ready to make your own. Situated in Rockcliffe Smythe, a welcoming west Toronto community known for its strong sense of neighbourhood pride, mature trees, parks, and expanding transit access (including the upcoming Eglinton Crosstown and SmartTrack). Enjoy easy access to Smythe Park and the community centre, plus the peaceful Humber River Recreational Trail and the stunning James Gardens botanical park, just a short stroll or scenic bike ride away. This home is perfect for families looking to plant roots and make it their own. Whether you're a renovator, first-time buyer, or multi-generational family, this home offers the rare combination of solid construction, a generous lot, and untapped potential in one of Torontos most promising pockets. (id:53661)
9 Beechmont Drive
Brampton, Ontario
Stunning and spacious 4+2 bedroom home located on the Brampton/Mississauga border, featuring over 2,500 sq. ft. in the main house plus 2-bedroom basement with separate entrance. The main home offers 4 large bedrooms, 3.5 bathrooms, 9 ft ceilings, large windows for natural light, pot lights throughout, and an open-concept kitchen with granite countertops, backsplash, stainless steel appliances, and walkout to a deck and big backyard. Includes living room, dining room, family room, breakfast area, jacket closet, and 2 linen closets. The bright basement unit features 7.5 ft ceilings, above-ground windows, full kitchen with granite countertops, backsplash, fridge, stove, full washroom, spacious living area, separate laundry, pot lights, and storage room. Close to bus stops, schools, Sheridan College, grocery stores, clinics, and more ideal for large families or investors. (id:53661)
Gv202 - 320 City Centre Drive
Mississauga, Ontario
A rare Gem to call Home! Are you looking for a one-of-a-kind living experience that feels like a townhome but offers the convenience and amenities of condo living? Look no further! This rare corner unit in Garden Villas is a true gem, and its one of the most unique properties you'll find on the market .Bright, spotless, and absolutely stunning this beautifully maintained Garden Villa Crafted by the Daniels available for sale, this exceptional condo features rich hardwood floors and soaring 10-foot ceilings that create a grand, open feel. The living and dining area is spacious and seamlessly open-concept, perfect for entertaining or relaxing, with a walkout to a private balcony that brings in plenty of natural light. The kitchen boasts like-new appliances, and the entire unit is finished in fresh, neutral tones that suit any style. A generous den offers flexibility as a home office giving you the space you need to live and work in comfort. The primary bedroom is bright and roomy, featuring a large closet for ample storage .Enjoy the convenience of ensuite laundry and a super central location just steps to Sheridan College, Second Cup, Square One Shopping Centre, Celebration Square, the Living Arts Centre, YMCA, and the Central Library. Commuters will love the quick access to highways 403 and 407, as well as excellent public transit options. The building offers top-tier amenities including a full gym, indoor pool, stylish party room, and 24-hour security for your peace of mind. A perfect unit in a prime Mississauga location move-in ready and not to be missed! (id:53661)
30 Saddler Avenue
Brampton, Ontario
Discover the charm of this meticulously maintained 1-bed + Den, 1-bath basement apartment in Brampton East. Boasting a separate entrance for added privacy, this cozy residence offers a perfect blend of comfort and style. Nestled in an amazing neighborhood, it's an ideal retreat with modern amenities and a warm ambiance. Full Legal Basement. (id:53661)
1222 - 3009 Novar Road
Mississauga, Ontario
Brand New, Stylish 1-Bedroom Suite At Arte Residences! Welcome To This Beautifully Designed1-Bedroom, 1-Bathroom Suite Offering 503 Sq. Ft. Of Modern Living In The Heart Of Mississauga. Featuring Sleek Built-In Appliances, Durable Vinyl Flooring Throughout, And A Chic Two-Tone Kitchen With Blonde Wood Grain Cabinetry, Soft-Close Hardware, And Elegant White Quartz Countertops And Backsplash. The Bright, Open-Concept Living Space Flows Seamlessly Onto A Private Balcony Ideal For Morning Coffee Or Evening Relaxation. Located Just Minutes From Square One Shopping Centre, Celebration Square, Top-Rated Schools, Parks, And Everyday Amenities. With Miway, Go Transit, And The Upcoming Hurontario Lrt Nearby, Commuting Is A Breeze. Easy Access To The Qew, 403, 401, And 407 Makes Downtown Toronto Reachable In Under An Hour. Perfect For Young Professionals Or Couples Seeking Style, Comfort, And Convenience In A Vibrant Urban Setting. (id:53661)
Upper - 329 Hillside Drive
Mississauga, Ontario
Beautifully Renovated 3-Bedroom Upper Unit for Lease in Sought-After Streetsville! Welcome to this move-in-ready semi-detached home, ideally located in the heart of Mississauga's vibrant and family-friendly Streetsville community. This bright and spacious upper-level unit offers 3 generous bedrooms and a fully renovated interior, designed for modern living. The open-concept kitchen is a true showstopper featuring a large island, ample storage cabinetry, and a built-in wine bar fridge perfect for cooking, entertaining, or enjoying family time. 1 Garage Parking ( EV charger in garage ), 1 Driveway Parking .Enjoy unmatched convenience just minutes from the Streetsville GO Station, scenic parks, and top-rated schools. A perfect choice for families seeking comfort, style, and a welcoming neighbourhood atmosphere. (id:53661)
1386 Myron Drive
Mississauga, Ontario
Welcome to 1386 Myron Drive - an inviting and beautifully cared for 4+1 bedroom, 3-bathroom 2-storey family home nestled on a breathtaking 52 x 257 ft. garden lot in the highly desirable Lakeview community of South Mississauga. This exceptional property blends comfort, space, and versatility in a setting that feels like your own private retreat. Step into the heart of the home - a spacious, sunlit eat-in kitchen perfect for gatherings, featuring a large centre island, stainless steel appliances, a breakfast area, a picture window with garden views, and a walkout to the spectacular backyard. The main level also offers a warm and elegant layout with a formal dining room, cozy living room, sun-drenched family room, convenient laundry, and powder room. Upstairs, discover four generously sized bedrooms, including a serene primary suite with a walk-in closet and private ensuite. Multiple walkouts open to a west-facing backyard oasis - a true showstopper with two peaceful ponds, vibrant birdlife, a flourishing vegetable patch, lush perennial gardens, and a large pergola that invites year-round enjoyment. A spacious heated and powered shed adds even more functionality to this magical outdoor space. The finished basement adds exceptional value with a large rec room, ample storage, two workshops, a cedar closet, and an additional bedroom - plus a separate entrance offering potential for a future income or in-law suite. Additional highlights include three cozy gas fireplaces, a sun tunnel skylight, interior access to the double garage, and nearly 30 years of love and care poured into every corner of this warm, welcoming home. Just steps from Lakeview Golf Course, parks, waterfront trails, shopping, transit, highways, and the brand-new Carmen Corbasson Community Centre - this home offers an unbeatable lifestyle on a prime street in one of Mississaugas most vibrant and evolving communities. 1386 Myron Drive is more than just a house - its a place where your next chapter begins. (id:53661)

