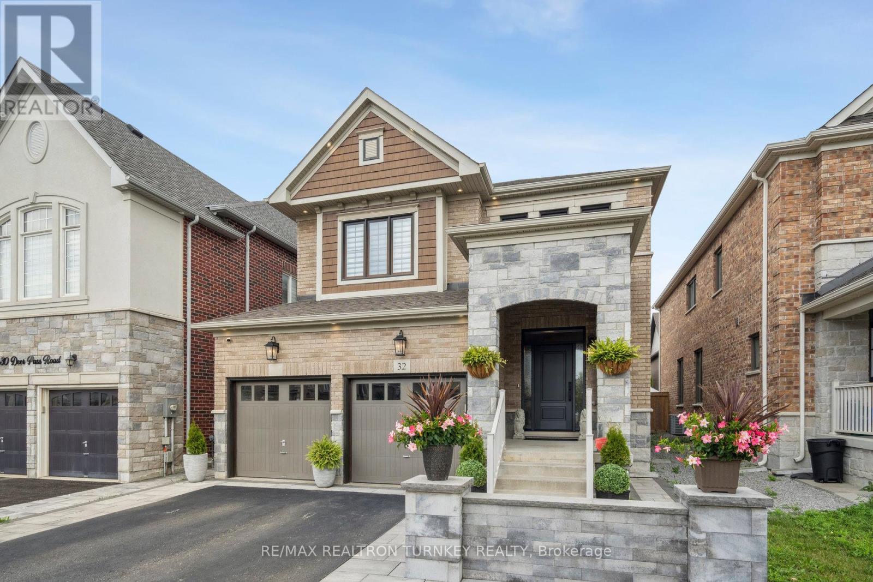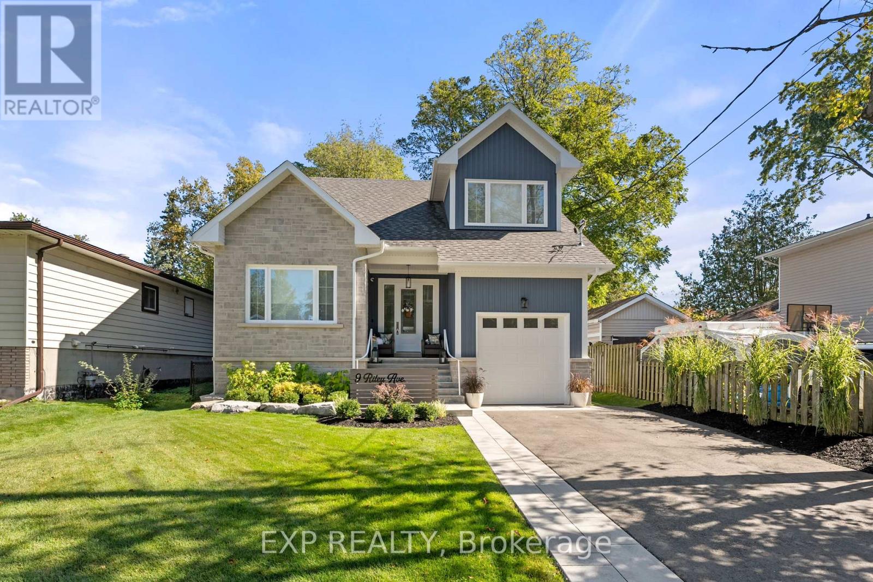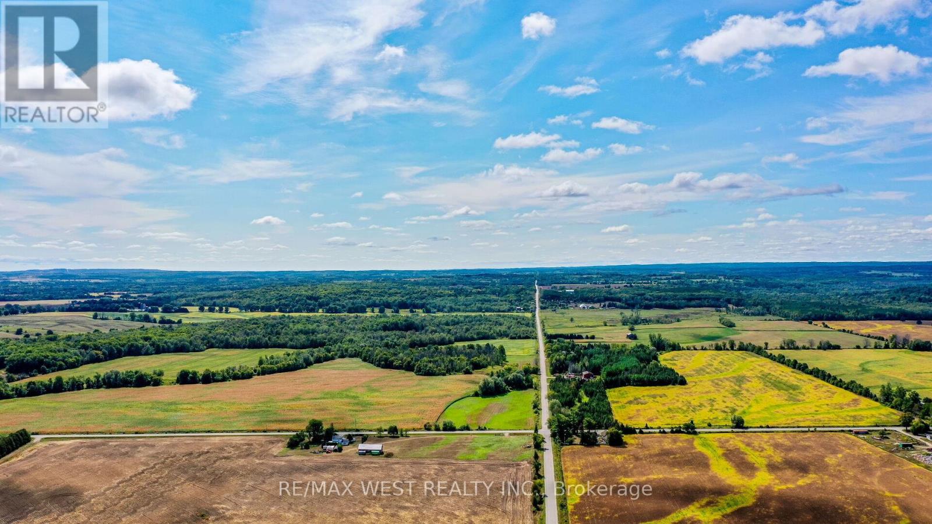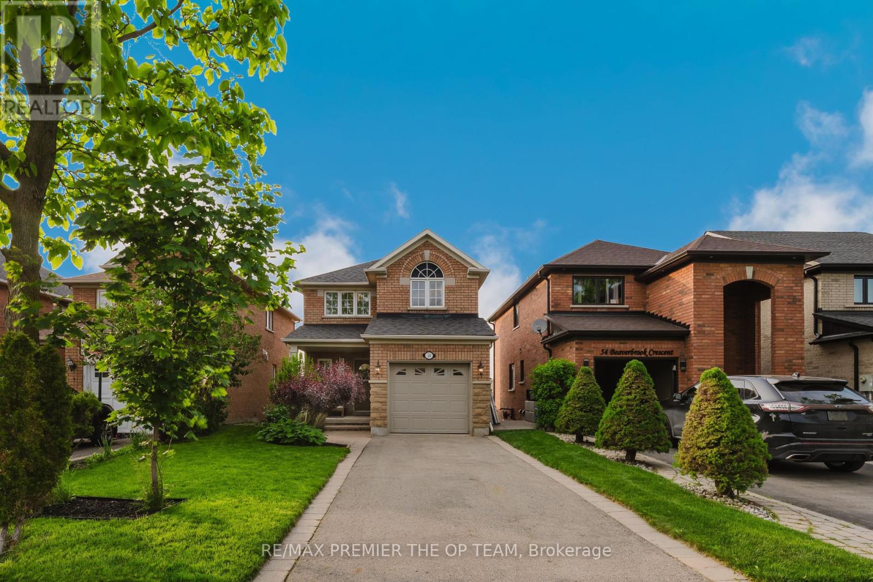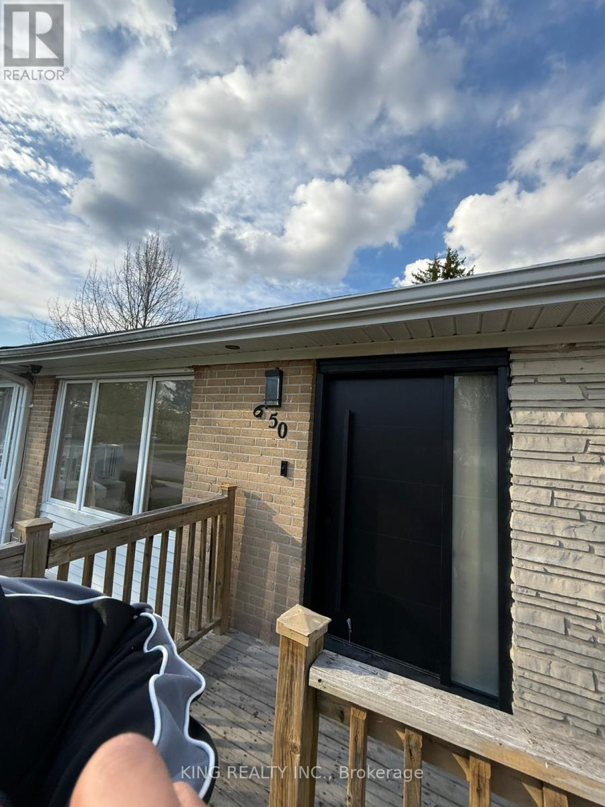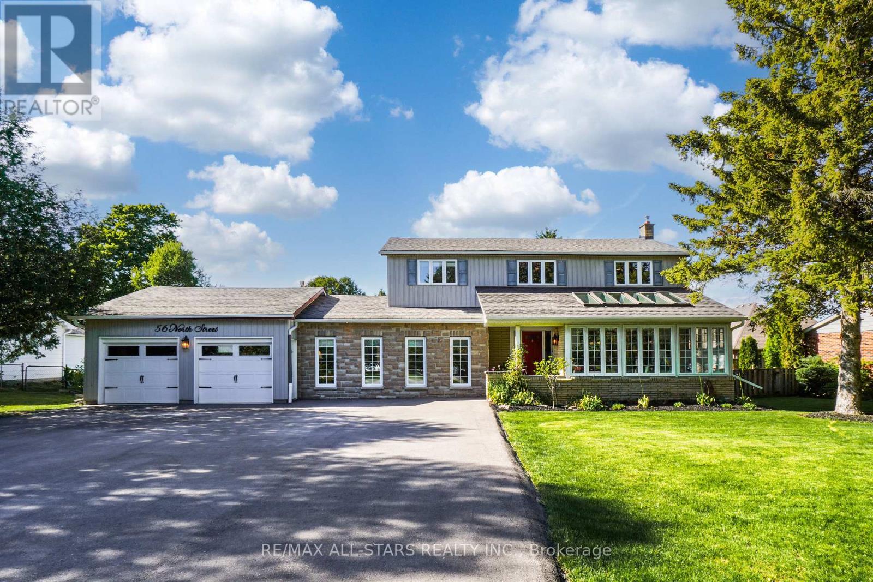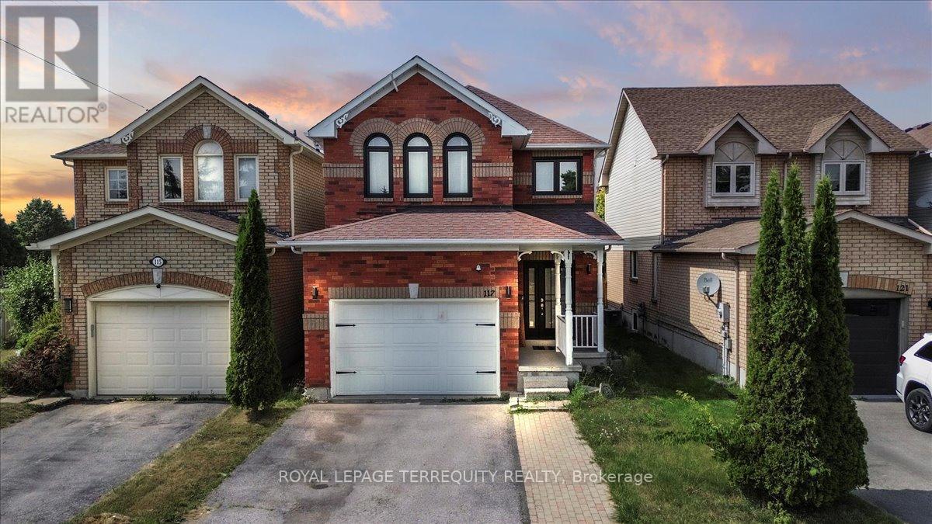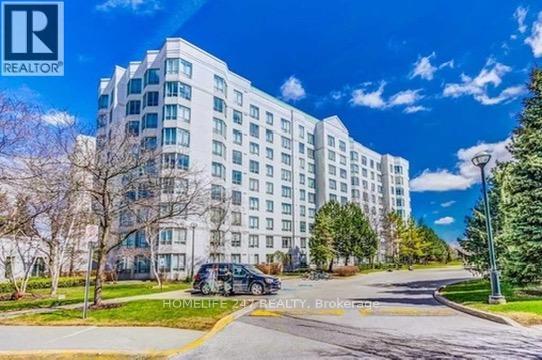Lower - 20 Gilroy Court E
New Tecumseth, Ontario
Looking for a Bright and Spacious place to call home? Come take a look at this beautiful Carpet Free Living Space featuring Private Entrance with Newer 42" Door and Covered Patio for your use; Raised Foyer with Closet; Large Living Rm with Huge Above Grade Window, Built-In Entertainment Unit complete with Bar Fridge; Cute White Kitchen with Brand New Stainless Steel Appliances & Quartz Countertop; Large Combo Dining Room will fit large table; Separate space for Office and/or Pantry with Built-In Dresser w/Quartz Countertop; Spacious Bedroom with Window and Double Closet with Light inside; Full 4 Piece bathroom with Tub/Shower Combo & Vanity; Separate Laundry/Storage Rm. Located in a quiet mature neighbourhood, perfect for a couple or single person, within walking distance to Rec Complex. * Note-Vacant Pictures used prior to existing tenant - Tenant leaving August 31,2025 (id:53661)
17 Southview Drive
Vaughan, Ontario
Great Opportunity to Own a Home in The Desired Executive Neighbourhood of Concord. Finished Walk-Up Basement with Separate Entrance ready for in-laws or as potential income. 2 new fridges, 2 stoves (1 new in basement), 1 new dishwasher, light fixtures Stainless steel barbeque, all gardening stuff, electric lawnmower and trimmer. All Second floor Windows on North side May 2025. Oak Circular Stairs 2nd Floor To Basement, freshly painted, 2 Kitchens(Basement kitchen entirely new 2025), 4 Bathrooms, 5 Exits Including 1 Walk Up From Basement And 3 Walkouts, Main Level Mud Room, 2 Fireplaces (as is), Family Room And Rec Room, Cold Cellar, Office/Den, Central Vacuum; Large Deck 2024, Sun room, Parking For 6 Cars, Fully Fenced Yard With Garden Shed. Rarely available no back neighbours, Enjoy Southview Community Park That Includes a Children's Playground, Ball Hockey, Basketball & Professional Tennis Courts. Minutes To Cortellucci Hospital, York University, Buses, TTC, Subways, Go Train, Near Major Highways, Schools, Tourist Attractions; Vaughan Mills & Wonderland (id:53661)
32 Deer Pass Road
East Gwillimbury, Ontario
Welcome to this Stunning Fully Upgraded 4 + 2 bedroom Detached Family home with in-law suite, showcasing a striking modern stone façade, a Grand Entrance, and beautifully enhanced Stone landscaping for exceptional Curb Appeal. Located in the prestigious Sharon Village community, this residence combines $100k of luxury upgrades and landscaping with an ideal Open-Concept Floor plan designed for modern family living. Inside, enjoy 9-foot smooth ceilings (main) and hardwood floors throughout, creating a bright and spacious atmosphere. The stylish Eat-in kitchen features Stainless Steel Appliances, Granite countertops, a subway tile backsplash and Breakfast Bar is perfect for family meals. The separate dining and great rooms with cozy gas fireplace and soaring vaulted ceiling offer the ultimate spot for gathering with family and friends. The professionally finished basement with self-contained open-concept In-Law Suite adds tremendous value with two additional bedrooms, a full bathroom and a second kitchen with Quartz Centre Island. Step outside to an impressive oversized L-shaped deck with a built-in gas BBQ line, stone interlock walkway, widened driveway, and upgraded exterior detailing that elevate the outdoor living experience. $$$ Spent 100k since 2022 on the Finished Basement In-Law Suite, Widened Driveway & Stone Interlock and walkway, Lighting & Custom Blinds, L-shaped Deck, Gas Line Barbecue Line and more! Perfectly located near top-rated schools, the newly renovated Sharon Public School, parks, shopping centres, and the popular Rogers Reservoir Conservation Area for scenic biking and hiking trails. Just minutes to Upper Canada Mall, Costco, Highway 404, and the GO Station this home offers unbeatable comfort, convenience, and lifestyle in a highly sought-after neighbourhood. Don't miss this rare opportunity to own a move-in-ready, fully upgraded luxury home in Sharon Village! (id:53661)
58 Olive Street
East Gwillimbury, Ontario
Welcome to 58 Olive Street, a beautifully maintained bungalow in the heart of Holland Landing. Backing onto peaceful conservation with no rear neighbours, this home offers the perfect blend of family living and natural serenity on a generous 0.303 Acre lot. Pride of ownership is evident throughout. Major updates include new asphalt shingles (Approx. 2020), updated vinyl siding and eaves (Approx. 2023), and brand-new stainless steel kitchen appliances: fridge, dishwasher, and stove (Approx. 2025). The main floor features three spacious bedrooms filled with natural light, while the fully finished walkout basement adds two more bedrooms, ideal for guests, teens, home office, or in-law potential. Two full bathrooms provide comfort and functionality for everyday living. Enjoy the private and peaceful backyard with an upper deck and lower stone patio (Approx. 2014 upper and Approx. 2021 lower) and an above-ground heated pool (Approx. 2020), all overlooking tranquil green space and a fully fenced yard. Perfect for families, downsizers, or investors, this move-in ready home is located in a quiet, family friendly neighbourhood just minutes from both Newmarket and Bradford, with easy access to schools, parks, trails, highways, commuter routes. A rare opportunity in the beautiful Holland Landing community, you won't want to miss this gem! (id:53661)
9 Riley Avenue
Georgina, Ontario
A Flawless Fusion Of Design And Comfort, Just Steps From The Lake. This Stunning 2-Year-New Home Is Filled With High-End Finishes, Thoughtful Upgrades, And Smart Features, With 5 Years Remaining On The Tarion Home Warranty. Perfectly Situated On A Quiet Dead-End Street Just Steps From A Sandy Beach And Access To Lake Simcoe, And Walking Distance To Cafés, Restaurants, Vintage Shops, And All Local Amenities. The Main Floor Features Soaring 10-Foot Ceilings, An Open-Concept Layout With A Designer Kitchen Offering High-End Appliances, Quartz Countertops, Stylish Backsplash, Upgraded Faucet, And A Statement Decorative Range Hood. The Bright Living And Dining Areas Feature Expansive Windows And Include Upgraded Lighting And An Elegant Fireplace Mantle, While The Main Floor Primary Bedroom Features A Double Closet, Eye-Catching Feature Wall, And A 3-Piece Ensuite With Wainscot Millwork. Upstairs Boasts 9-Foot Ceilings, Engineered Hardwood, Two Spacious Bedrooms, A Full 4-Piece Bathroom, And A Sun-Filled Office Nook. Additional Features Include A Lorex Security System With Four Cameras, Built-In Speaker System, Lux Ceiling Fans In All Bedrooms, Custom Blinds, Two Statement Wall Murals, And Built-In Closet Organizers Throughout. The Mudroom Connects To An Insulated Garage With A Premium Slatwall And Cabinetry System By Closets By Design, And Provides Access To A Full-Height Basement With A 3-Piece Rough-In, Ready For Your Finishing Touches. Outside, Relax On The Back Deck And Enjoy A Beautifully Landscaped Yard With No Rear Neighbours, A Paved Driveway With Stone Border, And Unbeatable Curb Appeal - Offering A Move-In-Ready Lifestyle In One Of Georginas Most Desirable Lakeside Communities. (id:53661)
3578 Concession Rd 4
Adjala-Tosorontio, Ontario
Discover the perfect opportunity to own 18 acres of beautiful, vacant land in the highly sought-after area of Loretto! This property offers a unique chance to build your dream home in a peaceful, rural setting, while being just minutes away from the vibrant town of Alliston for all your amenities. With endless possibilities, this expansive parcel of land can be transformed to suit your vision whether you're looking to create a private estate, start a hobby farm, or hold the land as a future investment in a rapidly growing area. The location offers the best of both worlds: a serene countryside atmosphere, combined with easy access to local shops, schools, healthcare, and other essential services. This is a rare opportunity to own a large piece of land in a high-demand area that promises both lifestyle and long-term value. Whether you're planning to build, develop, or invest, this property is the perfect canvas for your next venture. (id:53661)
50 Beaverbrook Crescent
Vaughan, Ontario
Situated in Vaughans highly sought-after Maple community, this 3+1 bedroom, 3 bathroom homebuilt in 2002 offers timeless design and modern convenience in a peaceful, family-friendly setting. Located in a quiet Rural Maple pocket, it backs onto an open field, providing privacy and tranquil views year-round. A bright, open-to-ceiling foyer welcomes you into a spacious layout featuring oak stairs with spindles, 800 series doors and trims, and stained hardwood floors throughout. The kitchen is finished with 18x18 ceramic tiles and walks out to a private deck ideal for morning coffee or entertaining with scenic surroundings. Pot lights add a warm, ambient touch across the main living spaces. The finished walk-out basement includes an additional bedroom, large rec space, 3-piece bath with pedestal sink and separate shower, laundry area, and cold cellar (cantina) with direct garage access from the main floor for added convenience. Enjoy close proximity to everything that makes Maple a top choice for families, including a library, parks, recreation centre, schools, places of worship, and public transit. A rare opportunity to own a well-maintained home on a premium lot with nature at your doorstep. (id:53661)
650 Mountview Place
Newmarket, Ontario
Welcome to this beautifully renovated and spacious basement unit, perfectly located in the highly desirable Central Newmarket community. Thoughtfully updated with sleek, modern finishes, this charming bungalow features three large bedroomsideal for families or anyone in need of extra room. The bright, open-concept layout connects the living and dining areas effortlessly, offering a warm and versatile space that's perfect for both entertaining and everyday living. (id:53661)
97 Arco Circle
Vaughan, Ontario
Modern 3-Bed, 4-Bath Semi-Detached in Vaughan!97 Arco Circle offers a bright, stylish home with a brand-new kitchen, engineered hardwood floor, California shutters, and upgraded bathrooms. No carpet upstairs, attic insulation, and 3 parking spots add extra comfort and convenience. Just minutes from Maple GO Station, top schools, and shopping. No sidewalk in front for easy access! Don't wait your dream home in Vaughan awaits. Note: House was stagged and currently no furniture in the house. Washer & dryer is different than in virtual tour pictures. (id:53661)
205 Via Toscana
Vaughan, Ontario
Excellent Single Family Detached Home with Legal Basement/In-Law Suite, Located in a Highly Sought After Family Friendly Neighbourhood of Vellore Village/Woodbridge; Offering approximately ~3,930 sq.ft. of Combined Living Space. Generous Sized Rooms with Ample Natural Light. Carpet Free Home, Hardwood Flooring, Pot Lights, Window Coverings, Smart Thermostat, Garage Door Opener. Interlocked Backyard with Ample Green Space. Backyard includes Custom Made Garden/Storage Shed. Appliances - Fridge, Microwave, Electric Stove Range, Dishwasher, Washer, Dryer. This Property Features an Upgraded Legal Basement Apartment with Separate Entrance; use it as an In-Law Suite, Guest Accommodation, Recreational or Rental for Extra Income. Basement Apartment Features 1 Large Bedroom, 1 Bathroom, Kitchen with B/I Appliances - Fridge, Microwave, Dishwasher, Electric Stove Range, Washer, Dryer. This Property has a total of 5 bedroom and 5 bathroom. AAA Location - Close to Schools, Library, Community Centre, Parks, Fitness Club, Restaurants, Vaughan Mills, Hospital, Canada's Wonderland, Entertainment, Public Transit, Hwy 400/427/407 and much more. (id:53661)
56 North Street
Uxbridge, Ontario
Approximately $300,000 in premium upgrades set this home apart, featuring a show-stopping 20' x 20' Muskoka room (2024/25, $75K) with cathedral ceilings, wood walls, skylights, and a gas fireplace. A stunning three-season retreat filled with natural light! The custom-designed 20' x 30' heated, insulated workshop (2023, $120K) is truly one of a kind, built to the highest standards with heat and A/C, skylights, halogen lighting, a 2-pc bathroom, and designer finishes including a transom window and antique door. Perfect for a home-based business, studio, or future suite (buyer to verify). A private main-floor nanny/in-law suite with separate entrance, hardwood floors, stainless steel appliances, gas fireplace, 4-pc bath, in-suite laundry, and a walk-out to a sunny south-facing deck offers ideal space for extended family, guests, or potential income. This beautifully upgraded 5-bed, 5-bath home offers over 4,000 sq. ft. of finished living space with an open-concept eat-in kitchen featuring vaulted ceilings, skylights, large island, and a cozy Franklin gas stove with stone surround. Custom lighting, crown moulding, and wainscoting add charm throughout. Upstairs features four spacious bedrooms including a serene primary suite with a fully renovated 5-piece ensuite. The finished basement offers a bright rec room with above-grade windows and pot lights. Outside, enjoy a fully fenced backyard oasis with an 8' x 19' Swim Spa (2023, $66K), hot tub, gas BBQ hookup, and a solar-lit garden shed ($9K). Additional highlights include a new driveway (2023, $10K), upgraded electrical panel, Generac generator, and an attached 2-car garage with drive-through access and parking for 8. A rare, turn-key opportunity in a sought-after neighbourhood. (id:53661)
306 - 7420 Bathurst Street S
Vaughan, Ontario
Great opportunity to live in Desirable Bathurst and Clark Location. Fabulous 2 Bedroom Marseille Model 1000 sq. ft. as per builder) with 2 walkouts to the balcony so that you could enjoy unobstructed views with South East Exposure. Beautiful hardwood floors in Living Room, Dining Room, Primary Bedroom and Bedroom 2. Enjoy wonderful amenities including 24 hour Security guard, Outdoor pool, Tennis court, Squash court, Party Room, Gym and Visitors Parking. Prime Location...Short walk to Transportation, Schools, Parks, Community Centre, Shopping Dining, Library and Promenade Mall. The Monthly Maintenance fee offers great value which covers Hydro, Heating, Internet, and television, A dedicated parking space and a locker are also part of the package. (id:53661)
51 Pine Grove Road
Trent Hills, Ontario
Welcome to this 1,700 sq. ft. bungalow, built in 2020, located in Trent Hills on a very private 1.24-acre lot surrounded by mature trees. This single-storey home features 3 bedrooms and 2 bathrooms, with 9-foot ceilings, gleaming hardwood floors throughout and a composite back deck overlooking the wooded backyard. The modern open-concept living and dining area offers plenty of natural light and backyard views. The kitchen includes stainless steel appliances, a centre island, and ample storage & counters space. The king-sized primary bedroom features a walk-in closet and a 5-piece ensuite bath (with rough-infor separate shower). The spacious second and third bedrooms are ideal for family or guests or a home office. The full basement offers In-Law suite potential. It features, a cold cellar, large windows, and is ready to be finished with a rough-in for a kitchen, bathroom, and woodstove. The entire house is wrapped in foam insulation and includes a 200-amp electrical panel. The attached 2-car garage offers 13.3-foot ceilings and a dedicated workspace, ideal for storage, hobbies, or vehicle collectors. As a bonus, the property includes deeded access to a private waterfront beach area on Crowe River, perfect for swimming, kayaking, and other recreational activities. Very close to shopping and restaurants. Only 10 mins from downtown Campbellford (new YMCA and future Hospital) and 15 Minutes from Marmora and Havelock. This home offers, privacy, and the peaceful lifestyle of rural living. Come fall in love! (id:53661)
107 - 66 Bay Street S
Hamilton, Ontario
Unleash your urban style at Core Lofts, Suite "Lexington"! Designed as a "New York Loft," this impressive 950+ sqft suite dazzles with soaring double-height ceilings. The open-concept main level offers a spacious foyer, convenient powder room with laundry, and a large walk-in closet, flowing into a modern kitchen with breakfast bar and bright living/dining area, all with sleek laminate flooring. Upstairs, the private primary bedroom features an ensuite and walk-in closet, overlooking the main living space. Includes 1 underground parking & 1 locker. Enjoy building amenities like a gym, party room, and a fantastic rooftop patio with BBQ. Prime downtown Hamilton location, just steps to City Hall, offices, schools, and the lively entertainment district. Explore more at www.corelofts.ca/amenities. (id:53661)
2701 - 1 Grandview Avenue
Markham, Ontario
Stunning Corner Unit At The Vanguard Tower With Over 1,000 Sq Ft Of Luxurious Living Space Includes A Large Balcony With Panoramic, Unobstructed Northwest Views. Rare 10' Ceiling Height At This Upgraded Suite, Loaded With Builder Upgrades, Including A Gourmet Kitchen With Center Island, High-End Built-In Appliances, And Pot Lights Throughout As Well As A Natural Light Floods The Unit Through Multiple Oversized Windows. The Primary Bedroom Features A Walk-In Closet And A Custom His & Hers Double Vanity In The Ensuite. Also Includes A Heavy-Duty Front-Load Washer & Dryer, 1 Parking, And 1 Locker. (id:53661)
3106 Baytree Court
Mississauga, Ontario
Location! Location!! location !!! Beautiful Detached House Well Maintained In Cul De Sac. .Separate Living, Dining Family With Huge Kitchen With Granite Countertops, Pantry, And Upgraded Stainless Steel Appliance( gas range , hood, ) Hardwood Floor With Upgraded Tiles On The Main Floor. Good Size 4 Bedrooms With Upgraded Bathrooms. Finished Basement With A Lot Of Potential. Very Well Maintained Backyard With Concrete Patio And Walkway On Both Sides And Top-Of-The-Line Finished. Excellent Location In The Meadowvale Area, Close To GO Station, Park, School, And Highway & upcoming Costco. New furnace, New water heater, New Attic Insulation. (id:53661)
615 - 15 Baseball Place
Toronto, Ontario
Welcome to this thoughtfully designed 1-bedroom suite in a modern 5-year-old building, perfectly located at 15 Baseball Place. Ideal for first-time buyers or savvy investors, this condo offers the best of city living with a rare and impressive 300 sqft private patio, perfect for entertaining, relaxing, or creating your own urban garden oasis. Inside, you'll find 505 sqft of efficient and contemporary living space, featuring sleek finishes, open-concept layout, and floor-to-ceiling windows that bring in abundant natural light. Highlights Include: Modern kitchen with integrated appliances, Spacious private patio an entertainers dream, Stylish finishes and functional layout, In-suite laundry, Access to premium building amenities. Location Perks: Steps to transit, making commutes a breeze, Walk to nearby parks and the waterfront for an active lifestyle, Close to cafes, shops, and the vibrant Riverside and Leslieville neighborhoods Don't miss your chance to own a unique urban retreat with exceptional outdoor space in one of Toronto's most exciting neighborhoods. Book your private showing today! (id:53661)
29 - 2451 Bridletowne Circle
Toronto, Ontario
Welcome to the perfect 3 bedroom end unit townhome! Located in the highly sought-after L'Amoreaux neighborhood! Bright and spacious home offers a fantastic layout featuring 3 bedrooms with NEW Laminate flooring (2025) in bedrooms & 2 FULL WASHROOMS. The primary bedroom boasts a large double step-in closet and semi-ensuite access. Eat-in kitchen with built-in breakfast table with a large window that fills the space with natural light and pot lights. The open-concept living/dining area with hardwood floors, NEW pot lights (2025) is perfect for entertaining with a walk-out to the wooden deck (2021) backyard. Finished bright and spacious basement provides additional living space ideal for a home office/recreation room with NEW pot Lights (2025)and Newly renovated 3 piece bathroom (2025)w/ stand-up shower. Situated in a family-friendly community near schools and shopping. This home is conveniently close to countless amenities and transit options. Recent renovations includes; modern kitchen 2021 /tiles 2021, upper level laminate flooring 2025 and freshly painted 2024. Move-in ready (id:53661)
1 & #2 - 441 Miller Avenue
Oshawa, Ontario
You Don't Want To Miss This Absolutely Stunning Home*Registered Duplex*Two-Unit House W/Certificate of Registration*Live On the Main Floor W/Use of Finished Basement & Receive Income From Upper Level Tenant To Help Pay the Mortgage*This One Is A Beauty*A Must See!*Upgraded, Updated & Renovated W/Attention to Every Detail*This Home Has Lots Of Character*Approx 2150 Sq Ft Finished Top to Bottom*Legal Duplex W/Bright & Spacious 2nd Floor-Upper Level Apartment*Presently Rented for $1537.50/mth-Tenant Pays 33.3% of Water & Gas*Hydro Is Paid Individually as Home Has 2 Separate Hydro Meters*Each Unit is Completely Separate W/Own Laundry*Upgraded Upper Level Family Size Eat-In Kitchen W/Pantry & 4 Appliances, Under Cabinet Lt'g, Pot Lt's, Backsplash, Cabinets & Counters W/Large Picture Window Overlooks Frontyard, Prime Bedroom W/Garden Dr Walk-Out to 10X8 Ft Sundeck Overlooking Backyard, Spacious Updated 4 Pce Bathroom W/Stackable Washer&Dryer in Closet & A Gorgeous 24X7 Ft Covered Front Porch*The Main Floor Can Also Be Rented (Approx$2500+/Month) Or Live In & Enjoy*Renovated Family Size Kitchen W/Large Breakfast Bar Overlooks Din/Rm-Breakfast Area W/Hardwood Floors, Spacious Liv/Rm W/Gas Fireplace, Picture Window & Hardwood Floors + So Much More! Pool Size Yard 40X130 Ft Fully Fenced W/Paved Drive & Parking for at least 4 Cars*Front Walkway W/Built-in Lt'g & Covered Porch W/Modern Lt'g for All Occasions*Prime Demand Location-McLaughlin Neighborhood-Quiet & Desirable Community*5 Minute Drive To Oshawa Centre & 401*Right On The Whitby/Oshawa Border*Pls see Multimedia W/Slide Show & Walk-Through Video Attached + Two-Unit Certificate, Survey, Schools in Immediate area, Parks, Floor Plans & List of Upgrades*Pls Note: Vacant Pictures of Upper Level Apartment are 3.5 Yrs Ago Before Tenant*AAA Tenant to Be Assumed* (id:53661)
117 Wilkins Crescent
Clarington, Ontario
Picture bright, inviting living areas, modern kitchens, and comfortable bedrooms, providing a serene retreat at the end of the day. The open concept feels inviting and great for entertainment. With 3 +1 Bedroom 3 bathrooms, Beautiful kitchen with quartz countertop an highland and backsplash tile prefect for cooking! you'll enjoy the added cabinet and pantry space. KITCHEN (2020) - Hardwood floor on ist, 2nd and stairs replace (2020) All windows replaced in 2024 for added comfort and energy saves. Moving upstirs the gorgeous primary suite includes a walk-in closet and a 4-piece ensuite with a separate soaker tub. The basement often spacious layouts, ideal for extra family room or those seeking extra room for a home office or hobbies. This properties come with lovely yards, perfect for enjoying the outdoors, gardening, or entertaining waiting for your finishing touch Imagine living in a charming 3 + 1 bedroom, home in Courtice, a perfect blend of suburban tranquility and convenient access to amenities. Courtice offers a friendly community atmosphere with access to local parks, schools, and shopping, making it a highly desirable location for comfortable living. The proximity to major roads means an easy commute to surrounding cities like Oshawa, Whitby, Ajax and Toronto opening up a world of possibilities for work and leisure. Whether you're looking for a move-in ready home or a property with potential for personalization, This residence in Courtice provides an idyllic setting for your next chapter. ** This is a linked property.** (id:53661)
Lower Front - 74 Highcroft Road
Toronto, Ontario
Immediate MOVE IN. Stylish Renovated Lower Unit in Toronto's Upper Beach Neighborhood Welcome to this beautifully renovated lower-level suite, thoughtfully designed for comfort and functionality. Featuring high ceilings and modern panel flooring throughout, the space offers a warm and inviting atmosphere. The bright, spacious layout includes a full kitchen with quartz countertops and generous storage, ideal for everyday living and meal prep. Relax in the full-sized living room, complete with the charm of a decorative (non-operational) fireplace, and enjoy meals in the separate dining area perfect for hosting family or friends. Two cozy bedrooms each feature their own closets for added storage, while the well-appointed bathroom includes a full-size tub for your comfort. Located in the sought-after Upper Beach area, this home offers the best of both world urban amenities and a relaxed, residential vibe. Enjoy tree-lined streets, trendy cafes, local parks, and convenient access to public transit all just minutes from the waterfront and The Beach.*****Snow Removal and Lawn Care INCLUDED. Utilities (Hydro, Gas, Water) INCLUDED*****The legal rental price is $2,346.93, a 2% discount is available for timely rent payments. Take advantage of this 2% discount for paying rent on time, and reduce your rent to the asking price of $2,300 per month. (id:53661)
185 Duke Street
Clarington, Ontario
Prime investment opportunity at 185 Duke Street, Bowmanville! This heritage property on a 1 Acre lot offers strong cash flow and future land value growth. This meticulously maintained estate features three independent units, comprising a total of 13 bedrooms, six on the main and upper floors and four in the basement, designed to maximize rental income. Each unit is equipped with its own kitchen and laundry facilities, ensuring tenant convenience and privacy, while 14 dedicated parking spaces add further value. Strategically located near Highway 401 and a short drive from Toronto, the property benefits from strong tenant demand and significant land value growth potential. Recent upgrades, including modernized water, electricity, hydro, and piping systems, a two-year-old hot water tank, a new furnace, and a three-year-old propane system, ensure low-maintenance ownership. Blending timeless heritage charm with contemporary functionality, this turnkey property is a rare find, offering immediate income and scalability. (id:53661)
6 Keewatin Street S
Oshawa, Ontario
Newly Renovated Legal Two-Unit Home Perfect For Investment Or Family Living! Welcome To This Beautifully Renovated Property Featuring A Spacious 3-Bedroom, 1-Bathroom Main Floor Unit With Its Own Kitchen, Along With A Separate 2-Bedroom, 1-Bathroom Lower Unit With A Private Kitchen. Each Unit Has Its Own Private Entrance, Offering Outstanding Flexibility For Investors, Multi-Generational Families, Or First-Time Home Buyers Seeking Rental Income. This Home Boasts Bright, Modern Interiors Filled With Natural Light, Freshly Painted Walls, And Brand New Flooring Throughout. Enjoy A Large Fenced Yard With Two Garden Sheds For Additional Storage, Plus Ample Parking For Multiple Vehicles. Located In A Prime Area Close To Major Highways For Easy Commuting, And Convenient To Schools, Shopping, Dining, Parks, And All Essential Amenities. The Lower Unit Is Currently Tenanted, Providing Immediate Rental Income, And The Neighborhood Is Surrounded By New Builds And Redevelopment, Signaling Strong Future Value Growth. Don't Miss This Incredible Opportunity To Own A Versatile And Income-Generating Property In A Rapidly Growing Community. Contact Today To Schedule Your Private Viewing! (id:53661)
811 - 2628 Mccowan Road W
Toronto, Ontario
Beautiful 2 Bed + 2 Bath Condo | Prime Scarborough Location | TTC at Your Doorstep!Welcome to your new home! This bright and spacious 2-bedroom, 2-bathroom condo offers the perfect blend of comfort, convenience, and versatility all in a quiet and well-maintained building just minutes from Scarborough Town Centre. Key Features:2 large bedrooms + 2 full bathroomsExpansive living room with potential to convert into a den, home office, or third bedroomModern kitchen with ample storage and natural lightIncludes 1 parking space and 1 storage lockerTTC bus stop steps away buses every few minutesMinutes to grocery stores, dining, parks, and Scarborough Town Centre Building Amenities:Indoor swimming pool, gym, sauna & jacuzzi24-hour security and conciergeFriendly, quiet community ideal for small families, seniors, or young couplesThis condo offers unbeatable value with amazing flexibility, ideal for todays work-from-home lifestyle or growing families.Location Highlights:5-min drive or quick bus ride to Scarborough Town Centre & RT StationQuick access to 401 highwayWalking distance to local shops, schools, and parksDont miss your chance to own this rare gem in one of Scarboroughs most convenient neighbourhoods! (id:53661)



