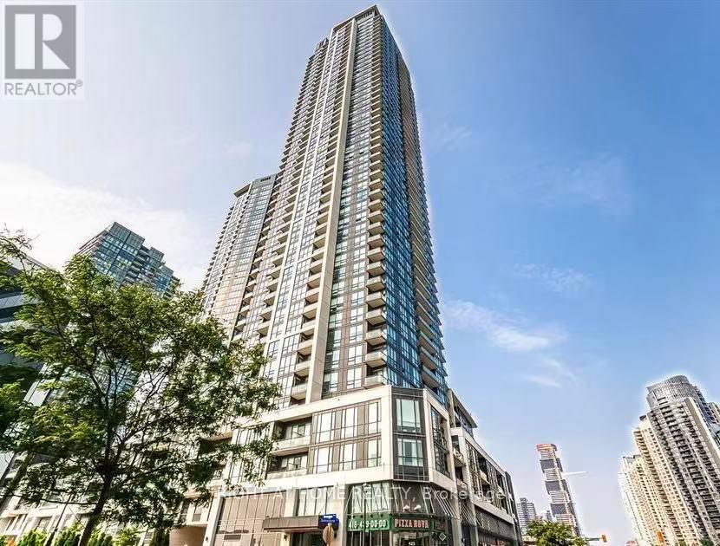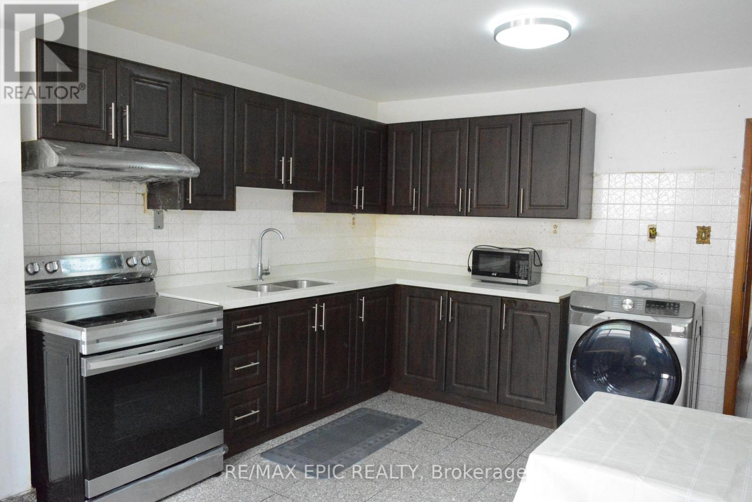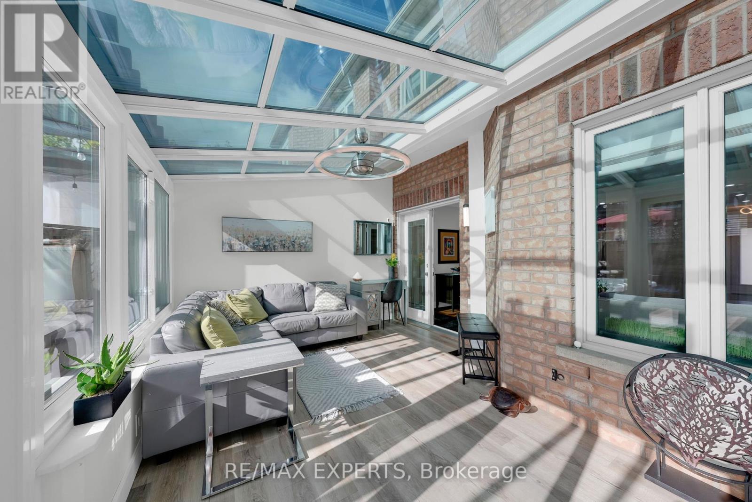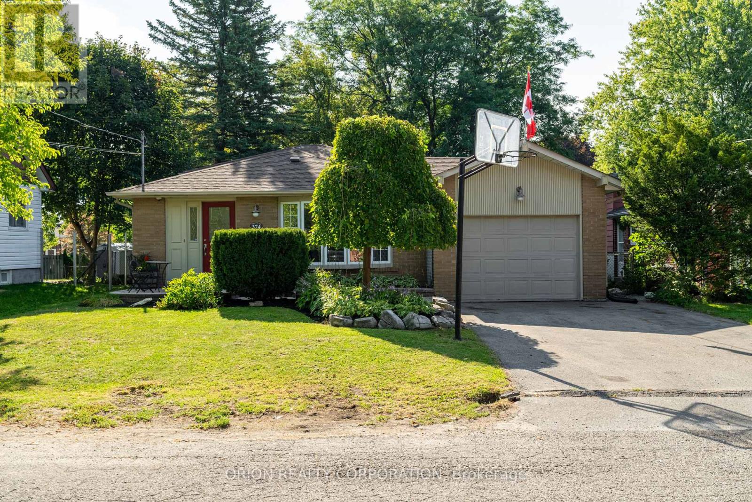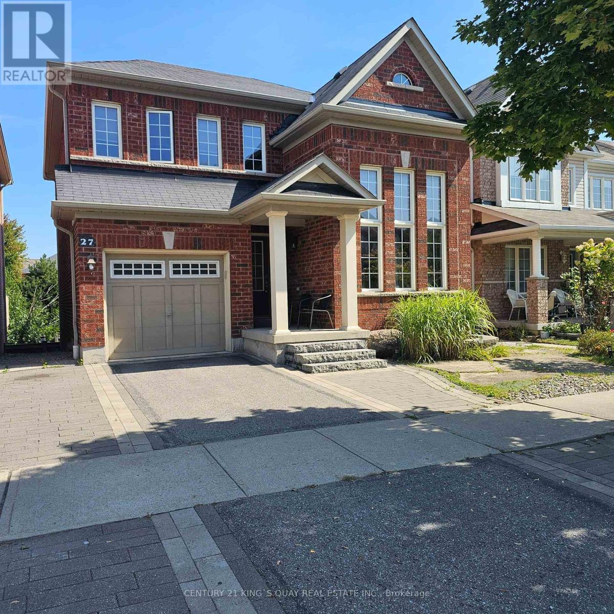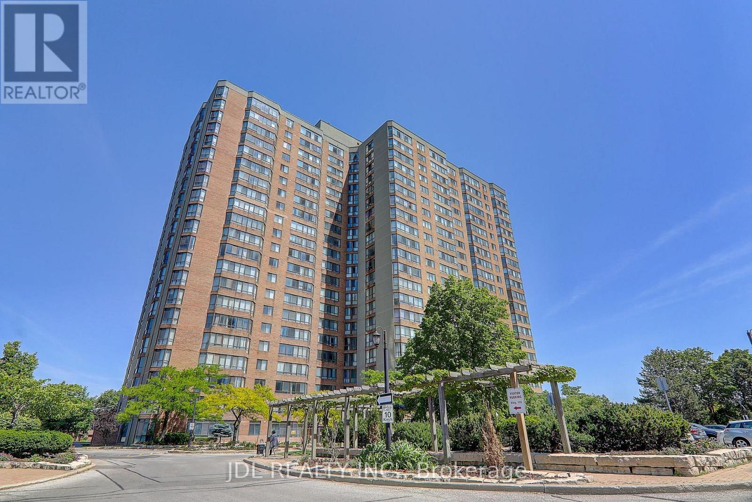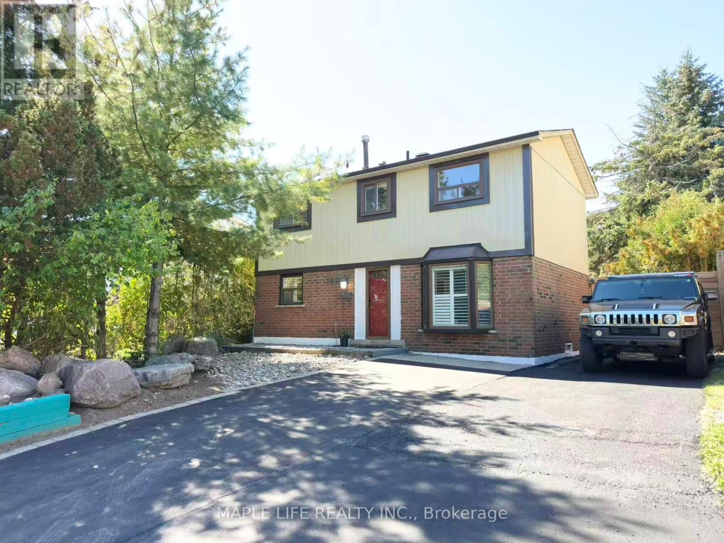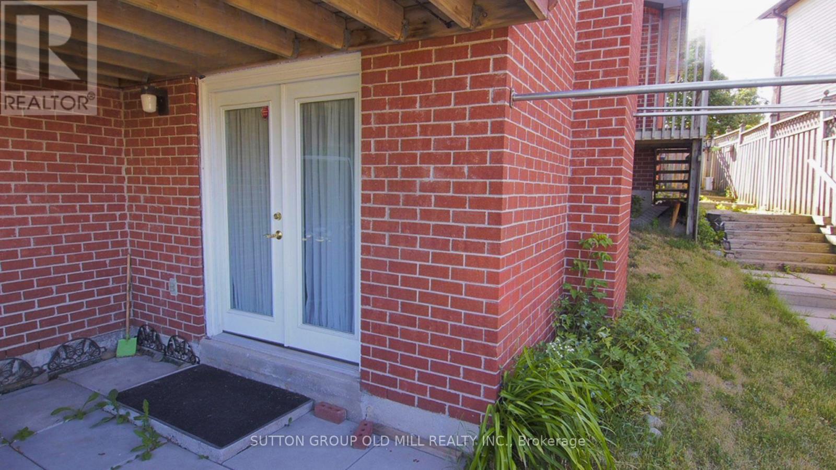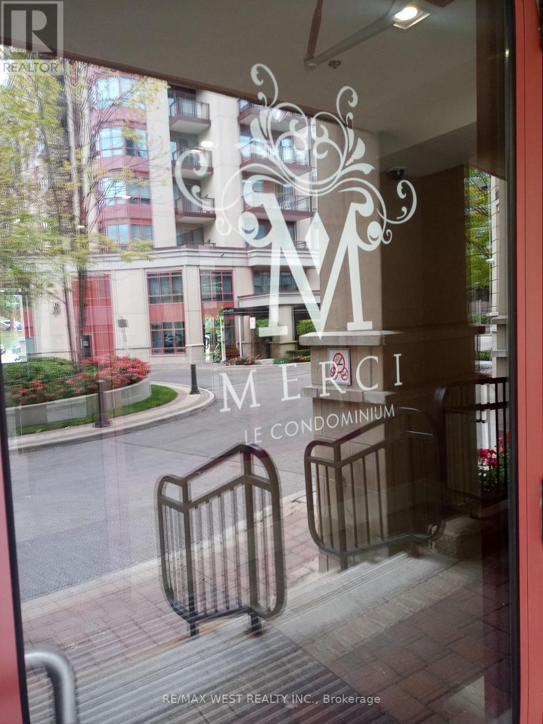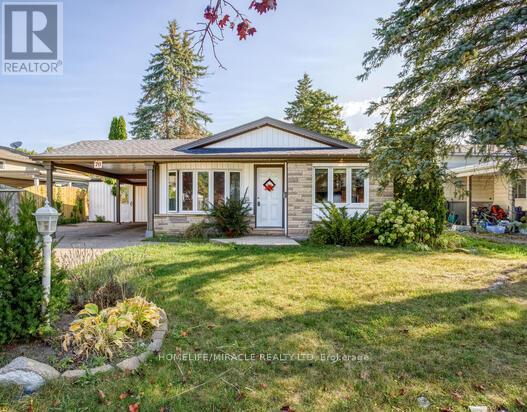407 - 4011 Brickstone Mews
Mississauga, Ontario
One Of A Kind Unit On Rarely Available 4th Fl! This Bright Condo Has 10' Ceilings And A W/O To Approx.200 Sq.Ft. Gorgeous Private Covered Terrace From Which You Can Enjoy Its South Exposure. Its Garage Spot Is Quite Close To The Elevator. Floor To Ceiling Windows, Engineered Hardwood Floor Thru-Out, Shelved- Closet Space. 24Hrs Concierge, Indoor Swimming Pool, Sauna, Guest Suites, Gym, Party/Meeting Room, Movie Theater. (id:53661)
2 - 70 Yonge Street S
Springwater, Ontario
Great opportunity to sublease in a desirable location until August 2027 with possibility to extend. Situated on Yonge Street in Elmvale, this commercial plaza is ideal for a customer focused business that is looking for a quality experience. Settle into this 1450sqft property with your vision in hand. The fluid layout features large windows, open space for client interactions, a separate room ideal for a boardroom, large separate office and washroom which is wheelchair accessible. High traffic area. $18.00sqr/year plus $5.50sqr TMI includes utilities. (id:53661)
219 - 1 Kyle Lowry Road
Toronto, Ontario
Brand New Crest Condos Leslie & Eglinton Ave EWelcome to this stunning 1-bedroom, 1-bath condo at the highly sought-after Crest Condos, located in a prime North York neighborhood. This modern and spacious unit features an open-concept layout with a total of 580 sqft (524 sqft interior + 56 sqft balcony), offering a perfect balance of style and functionality. Key features include: Premium Milele Built-In Appliances, One Locker, Rogers High-Speed Internet, Efficient, Modern Layout. Enjoy quick access to the DVP, Highway 404, the upcoming Eglinton Crosstown LRT, and multiple TTC routes, making commuting a breeze. Minutes away from CF Shops at Don Mills, Sunnybrook Hospital, the Ontario Science Centre, and the Aga Khan Museum. Nearby parks, schools, grocery stores, and dining options make this an ideal location. Building amenities include: Gym, Party/Meeting Room, Pet Wash Station, Co-working Space, 24-Hour Concierge. This is your chance to live in a brand new, luxury condo in one of the most desirable areas of Toronto. Don't miss out! (id:53661)
506 - 19 Grand Trunk Crescent
Toronto, Ontario
Client RemarksWelcome To This Luxury 2+1 Bed, 2 Bath Corner Suite In The Heart Of Downtown Toronto. Newly Renovated And Sun-Filled Northeast Corner Unit Offering Stunning City Views And Upscale Urban Living. This Spacious Suite Features A Modern Open-Concept Layout With Floor-To-Ceiling Windows, Brand New Flooring, Pot Lights, Upgraded Glass Insert Doors, And Custom Built-In Professional Cabinetry Throughout. The Updated Kitchen Boasts Stainless Steel Built-In Appliances, Quartz Countertops, Smart Built In Cabinetry And A Breakfast Bar. Both Bedrooms Are Generously Sized With Large Windows, Including A Primary With Private Ensuite. Tastefully Renovated With Built In Cabinetry And Bathrooms With High End Smart OVE Toilets! Steps From CN Tower, Rogers Centre, Union Station, Harbourfront, Financial District, Restaurants, And More. Building Amenities Include 24-Hour Concierge, Fitness Centre, Indoor Pool, Visitor Parking, And Party/Meeting Room. (id:53661)
Main - 137 Markham Street
Toronto, Ontario
Furnished one bedroom on Main Floor. private entrance ! Well Cared Property In High Demand Area Close To Toronto Metropolitan University And University Of Toronto. close to Western Hospital, Ttc, Schools And Shops. All utilities and high speed wifi include in the rent, Students are welcome. (id:53661)
16 Robaldon Road
Toronto, Ontario
Welcome to 16 Robaldon Road, a luxurious, fully renovated Georgian home with 5,300 sq ft of living space. Nestled beside St. Georges Golf Club, this elegant 2-storey home blends timeless architecture with modern comfort. From the Parisian-inspired courtyard and landscaped lush private gardens to the sunlit Calacatta marble foyer with sweeping spiral staircase, every detail exudes elegance. The main floor features well-designed, spacious rooms with crown molding, new modern light fixtures, pot lights, hardwood floors. The chefs kitchen by Cameo has quartz countertops, premium built in appliances (Wolf, Miele..), built-in conveniences, and bright eat-in area with gorgeous garden views. The open dining and living room with a walnut fireplace, are perfect for family celebrations, entertaining and hosting guests. The cozy family room with walnut fireplace creates a warm atmosphere for the family to relax and connect. The main floor laundry adds convenience. The new smart home automation system controls lighting, climate, security, and entertainment for ultimate comfort and 24x7 security. Upstairs are four bright, spacious bedrooms. An attribute that sets this house apart is that each bedroom offers direct access to a private, fully updated bathroom. The ultra spacious primary suite has a cozy sitting area and spa-inspired 6-piece ensuite with rain and steam shower, soaker tub, large dual-sink vanity and custom walk-in closet. A second spacious bedroom, rivals the size of the primary bedroom in many homes and has a modern ensuite that includes a digital shower. The lower level includes a cozy rec room, gym, games room, guest suite, professional wine cellar, cedar closet, large storage area and workshop for the DIY enthusiast. Just steps to parks, biking/walking trails, top schools, transit and 10 min drive to airport. This luxurious home is designed for comfort and joyful livingperfect for everyday family life and entertaining alike. (id:53661)
309 - 1555 Finch Avenue E
Toronto, Ontario
Discover a rarely available treasure in one of Toronto's most distinguished addresses. Built by Tridel, the city's most respected developer, this elegant 1-bedroom plus den residence offers 875 sq. ft. of thoughtfully designed living space, ideal for those seeking to downsize without sacrificing quality or comfort or starting out with your first spacious home. Bathed in natural light, the inviting sunroom doubles as a cosy reading nook or flexible office, while the spacious principal rooms flow with an effortless sense of openness and warmth. Every detail reflects timeless craftsmanship and the enduring reputation of Skymark II, a community celebrated for its serene atmosphere and attentive environment for mature residents. Here, life feels both luxurious and reassuring. Residents enjoy a full suite of amenities including an indoor and outdoor pools, well-equipped gym, party and meeting rooms, and the peace of mind provided by 24-hour gatehouse security. Comprehensive maintenance fees cover all utilities, high-speed internet, cable, and even home phone service, simplifying life so you can focus on what matters most. Perfectly positioned near Highways 401 and 404, with North York General Hospital and vibrant shopping just across the street, this address blends urban convenience with the tranquillity of a well-established neighbourhood. Suite 309 at Skymark II is more than a home; its a lifestyle of elegance, ease, and lasting value. (id:53661)
Main - 137 Markham Street
Toronto, Ontario
Furnished two rooms on Main Floor. Well Cared Property In High Demand Area Close To Toronto Metropolitan University And University Of Toronto. close to Western Hospital, Ttc, Schools And Shops. Separate Entrance For All Floors. Move In Ready, Tenants will share the kitchen and washroom with one girl. students friendly. (id:53661)
8 Hartnell Square
Brampton, Ontario
Gorgeous 2-Storey Townhome in the Heart of Brampton Featuring 3 Spacious Bedrooms, 3 Bathrooms, and Hardwood Flooring Throughout. The Bright Living/Family Room With Fireplace Opens to a Large Dining Area and a Custom Chef's Kitchen With Stainless Steel Appliances and Granite Countertops, Leading to a Beautifully Landscaped Backyard. Upstairs, You Will Find 3 Spacious Bedrooms With 2 Full Bathrooms. The Large Primary Bedroom Features an Ensuite and Walk-in Closet, Plus Two Generous Bedrooms With Large Windows. The Finished Basement Offers an Open-Concept Layout With Endless Potential. Updates Include Kitchen, Bathroom, and AC (2018), Along With New Light Fixtures (2025). Maintenance Fees Cover Shingles, Windows, and Walkways. Residents Also Enjoy Access to a Resort-Style Outdoor Pool. Walking Distance to Bramalea City Centre, Grocery Stores, Restaurants, Schools, and Medical Services, and Just Minutes From Chinguacousy Park With Skating, Splash Pads, Trails, and Year-Round Recreation This Home Is Perfect for First-Time Buyers or Downsizers! (id:53661)
55 Manorwood Court
Caledon, Ontario
Welcome to 55 Manorwood Court! This beautifully upgraded, turn-key, 3-bedroom, 4-bathroom semi-detached home is tucked away on a quiet, family-friendly cul-de-sac on Boltons highly sought-after North Hill. From top to bottom, this home exudes modern elegance and thoughtful design, featuring a blend of hardwood & ceramic flooring, complemented by pot lights throughout to create a warm and inviting ambiance. The sleek, riser-less staircase sets the tone for the stylish interior, while the contemporary kitchen features granite countertops, stainless steel appliances, and two-tone cabinetry for a modern, sophisticated look. Enjoy year-round comfort in your legal four-season sunroom, which opens to a private backyard oasis. The outdoor space features a spacious deck and a Beachcomber 7-person hot tub with an easy-lift cover, nestled beneath a beautifully crafted wooden pergola perfect for entertaining or unwinding in complete privacy. This beautifully designed home offers 3 spacious bedrooms, including a primary bedroom complete with a private ensuite bath featuring an Ove smart toilet and a modern floating vanity with built-in LED lighting. The fully finished basement with separate entrance and 3-piece bath offers the potential for an in-law suite, studio, home office, or additional living and storage space to suit your needs. In todays world, security is paramount. This home offers peace of mind with a comprehensive security system and a built-in fire suppression sprinkler system, providing added safety for you and your family. With numerous upgrades throughout, this home combines style, functionality, and versatility in one exceptional package conveniently located close to schools, parks, and trails, offering the ideal lifestyle for comfort, convenience, and outdoor enjoyment. Don't miss this amazing opportunity move in and start enjoying the lifestyle you deserve! (id:53661)
8 - 2740 Slough Street
Mississauga, Ontario
End unit for Lease Located in the Mississauga's well-established industrial node. Dual Entrances Allowing For Quick In/Out Access. The property offers quick access to major highways, Pearson International Airport, and a wide range of commercial services and amenities.Clean uses only. Excellent parking. (id:53661)
2423 - 498 Caldari Road
Vaughan, Ontario
Brand-new luxury Condo "The Abeja District" This 2-bedroom, 2-bath Corner Suite With Bright Modern Kitchen Showcases Built-in Stainless Steel Appliances, Primary Retreat Offers A 3-Piece Ensuite And Comes with parking, Enjoy The Building Amenities Such As A Dog Wash Station, Lobby, Theatre Room, Gym, Yoga Room & BBQ Terrace. This Condo Unit Is Located Just Mins Away From Vaughan Mills, High End Restaurants, Wonderland, Schools, Transit, Highway 400 & 407. (id:53661)
374 Boyer Street
Whitchurch-Stouffville, Ontario
Welcome to this charming 4-level backsplit located in a quiet, highly sought-after neighbourhood. Offering 3 bedrooms and 2 bathrooms, this beautifully maintained brick home is perfect for families seeking space, comfort, and convenience. Step inside to find hardwood flooring throughout the main living areas and bedrooms, creating a warm and timeless feel. With an eat-in kitchen and spacious dining and living rooms ideal for entertaining. On the lower level, a large den features its own walkout to the yard, adding flexibility for gatherings or relaxation. The basement includes an additional space, perfect for a home office, gym, or media space. Outside, enjoy a stunning, mature garden setting and a large backyard ideal for kids, pets, or summer entertaining. With ample parking, a newer roof (2020), and a solid brick build, this home offers peace of mind and lasting quality. Conveniently located close to schools, parks, shops, and all amenities, it combines family-friendly living with everyday convenience. Don't miss the opportunity to make this well-loved home yours. Book a showing today! (id:53661)
109 Anchusa Drive
Richmond Hill, Ontario
Welcome to 109 Anchusa Ave, a modern Aspen Ridge freehold townhome in the prestigious Kettle Lakes Club. Perfectly positioned on the highest peak of the community, this home backs onto a protected nature reserve with unbelievable ravine views that look like a painting through the windows, endless greenery with no neighbours behind .Over $150K in upgrades elevate this home, including 9 ft ceilings, engineered hardwood, wainscoting, designer lighting, accent walls, updated paint, and refreshed bathroom cabinets & mirrors. The chefs kitchen features quartz counters, centre island, a breakfast bar, a unique backsplash & premium stainless steel appliances. A custom stone wall creates a dramatic focal point. Upstairs, the private primary retreat includes an upgraded 4-pc ensuite with quartz vanity and walk-in shower.The finished basement (2023) extends your living space with a recreation room, dry bar, laminate floors, and a stylish 3-pc bath. Outside, enjoy an oversized professional deck (2022) with room for dining or lounge seating, plus built-in planters for a home garden, all overlooking peaceful ravine trails.This hidden gem is part of a unique community of modern lakeside townhomes, steps to Bond Lake & Lake Wilcox with trails, boating, water sports & parks. Top schools nearby: Bond Lake PS, Richmond Green SS, Holy Trinity SS. Buyers or sellers market, the Kettle Lakes Club has consistently proven its long-term value. Where upscale design meets serene surroundings, this elevated ravine masterpiece is truly one-of-a-kind in Richmond Hill. (id:53661)
Bsmt - 27 Watersplace Avenue
Ajax, Ontario
Bright and well-maintained legal walk-out basement apartment featuring a spacious 1 bedroom, full kitchen, and 3-piece washroom. Enjoy the convenience of private in-suite laundry (no sharing) and a separate walk-out entrance for added privacy. This unit offers access to a large backyard, 1 parking space, and is located in a safe, family-friendly neighborhood. Steps to transit, shopping, restaurants, and amenities. Close to public and French immersion schools. Perfect for a single professional or couple seeking comfort and convenience. (id:53661)
44 Song Meadoway
Toronto, Ontario
*** Its not just another Townhouse *** Its a semi-like end unit townhouse *** It's an owner-occupied townhouse featuring numerous thoughtful upgrades throughout the years which showcase the pride of ownership *** Its a sunlit townhouse with East Facing and West Exposure *** Its a townhouse with abundant benefits a great location has to offer: the renowed schools, the easy easy transportation, the proximity to necessities etc *** Its a townhouse within hardworking families who prioritize their children's well-beings *** Come and check it out, this might be just the right one as your next home *** (id:53661)
636 - 25 Bamburgh Circle
Toronto, Ontario
Bright and well-maintained south-facing 2-bedroom, 2-bath condo with unobstructed views, perfect for families. Spacious layout with plenty of natural light, convenient kitchen/dining area, large master bedroom, walk-in closet, and ensuite. Located in a highly sought-after neighbourhood with top rated schools including Dr. Norman Bethune High School. All utilities included! Amenities include 24-hr security/concierge, indoor/outdoor pools, gym, sauna, recreational and green spaces, EV charging and spacious visitor parking. Steps to TTC, library, parks, supermarkets such as T&T and Foody Mart, restaurants, and minutes to Hwy 404/401. (id:53661)
#21 - 90 Crockamhill Drive
Toronto, Ontario
Meticulously maintained 3-bedroom condo townhome in the heart of Agincourt! Featuring soaring 13-ft ceilings in the living room with a walkout to a landscaped garden backyard, plus a family-sized eat-in kitchen with ample storage. The upper level offers 3 bedrooms with hardwood floors, while the lower level adds 2 office/bedroom with income potential. Steps to parks, schools, shops, TTC, and minutes to Highway 401 a perfect blend of comfort and convenience! **Maintenance Fee Includes: Water, Cable, Basic Internet and cable package, Snow Removal, Grass Cutting & Common Area Maintenance.** (id:53661)
100 Wickson Trail
Toronto, Ontario
A well-maintained Detached 3-bedroom home, located at one of Scarborough's most well-connected communities. Just minutes away from Highway 401, public transit (TTC), schools, parks, and community centres, A short drive to Scarborough Town Centre, Malvern Town Centre, the Toronto Zoo, Centennial College, the University of Toronto Scarborough campus, and various places of worship. An excellent property for both investment and comfortable living. (id:53661)
Bsmt - 16 Horseshoe Drive
Whitby, Ontario
Available October 1st, 2025, this bright one-bedroom walk-out basement apartment near Thickson Road and Dundas Street in Whitby offers comfort and convenience. The unit features a walk-out to a patio, a cozy recreation room, and a 3-piece en-suite bathroom, along with one parking space and access to on-site coin laundry. Ideal for single occupancy or a couple, this apartment is close to transit, shopping and local amenities. First and last month's rent, credit check and reference are. required. (id:53661)
522 - 27 Rean Drive
Toronto, Ontario
Sun-Filled, Spacious, Corner Unit in Merci Condos Stylishly Designed by Daniels Corp With All Your Needs in Mind! Winning Layout with Elegant Hardwood Thru-Out, Open Concept Modern Kitchen w/ S/S Appliances & Granite Counters Combined w/ Living & Dining, All Adjacent to Large Balcony (97sqf) and Picture Windows, Showering the Unit with An Abundance of Natural Light. Enjoy Panoramic Views via Wrap Around Windows in Large Primary, Complete with Walk-IN Closet & Full Ensuite 4pc Bath. Convert Den into Additional Bedrm w/ Ease, as it is W/ its Own Light Source and Quite Deep! This Prime Location is Steps from Bayview & Bessarion Subway Stns, HWY, All Shops & Amenities the Highly Sought After & Delectably Chic Bayview Village Shopping Centre Has to Offer, and Much More! Monthly Maintenance Conveniently Includes; Heat, Water, A/C, Along with Common Elements, Insurance, Secured Elevators, Concierge Services, Full Access to Luxurious Rooftop Terrace, Excercise & Party Rm, Theatre, Exclusive Locker, Underground & Visitor Parking. Incredible Value and Location, Do not Miss this Excellent Opportunity! (id:53661)
108 Bowhill Crescent
Toronto, Ontario
Looking to own a home in North York for (almost) free? This well-maintained 3073.2 square feet in total 5-level backsplit semi-detached house offers 3 separate units with private entrances, live in one and rent out the other two to generate cash flow that can help cover your mortgage. Or rent out all 3 units for $6000+ income a month. Unit 1: 3 bed+1bath+1 kitchen+1 laundry. Unit 2: 1 bed+1bath+1 kitchen+1 laundry. Unit 3: 1 bed+1bath+1 kitchen.Overall, it includes 4 bedrooms plus an additional bedroom in the basement. The home is equipped with central air conditioning and central vacuum. Enjoy the convenience of being within walking distance to schools, parks, shops, and transit. The family room has a walkout to the patio. The property boasts interlocking stones from the front to the rear of the house, newly paved asphalt driveway (2023), a newer roof, furnace, hot water tank, AC, and a brand new stove. The interior has been freshly painted, with updated door handles, smooth ceilings throughout, 18 pot lights, and approximately 20 new LED lights installed.Option to assume existing tenants or take possession vacant. (id:53661)
704 Petanque Crescent
Ottawa, Ontario
3 bedrooms, 2.5 bathrooms including a private ensuite in the primary bedroom open-concept main floor with living, dining, and kitchen areasModern kitchen with granite island and ample cabinet space perfect for entertainingHardwood, ceramic, and wall-to-wall carpet flooring throughoutLarge finished basement, ideal as a recreation room or potential 4th bedroomPrivate garage plus additional driveway parking Location Highlights:Situated in an up-and-coming, family-oriented neighborhood. Close to schools, parks, shopping, and local amenitiesShort drive to Ottawa for work, leisure, and entertainment (id:53661)
70 Elm Ridge Drive
Kitchener, Ontario
3-Bedroom Detached Home In A Desirable Neighborhood. Hardwood Flooring And Pot Lights Throughout. Open Concept Kitchen With Breakfast Island, Dining Area & Stainless Steel Appliances. Bright And Spacious Living Room With Large Window. Family Room With 3-Piece Bath Walk-Out To Backyard Potential For Nanny Suite. Good Sized Lot Features Nice Garden With Gazebo And Shed. Driveway Can Accommodate Parking For 5 Cars. (id:53661)

