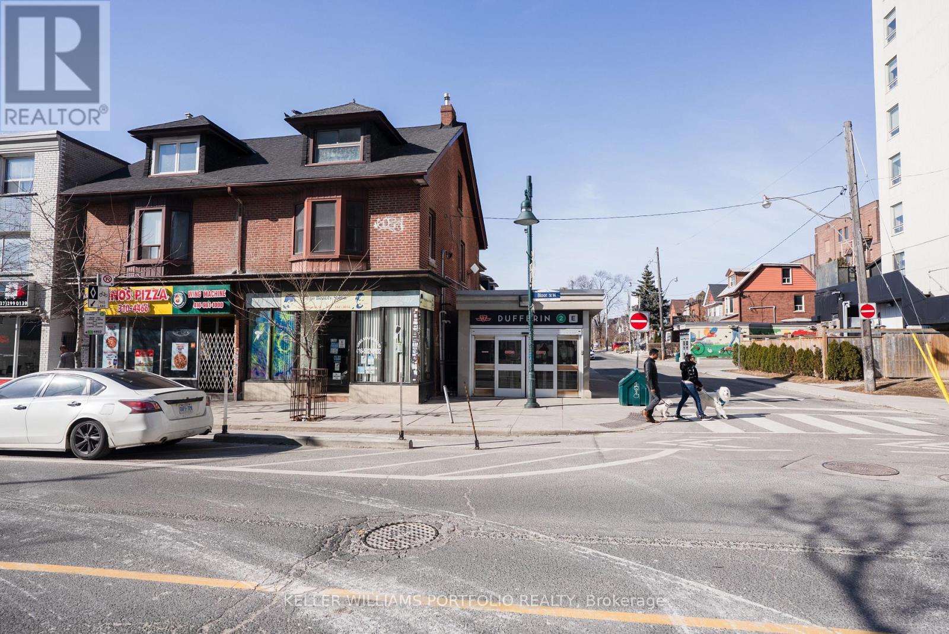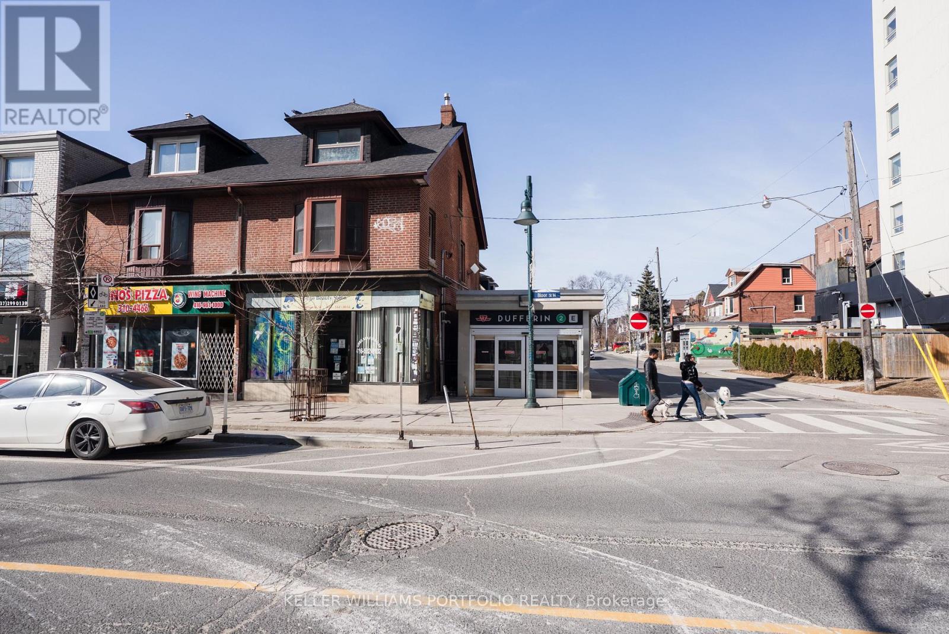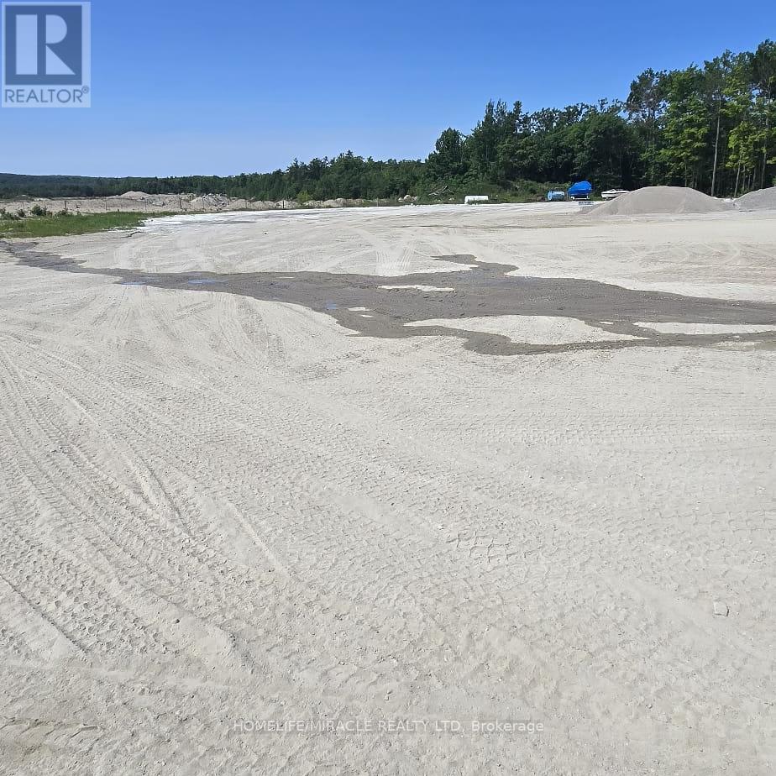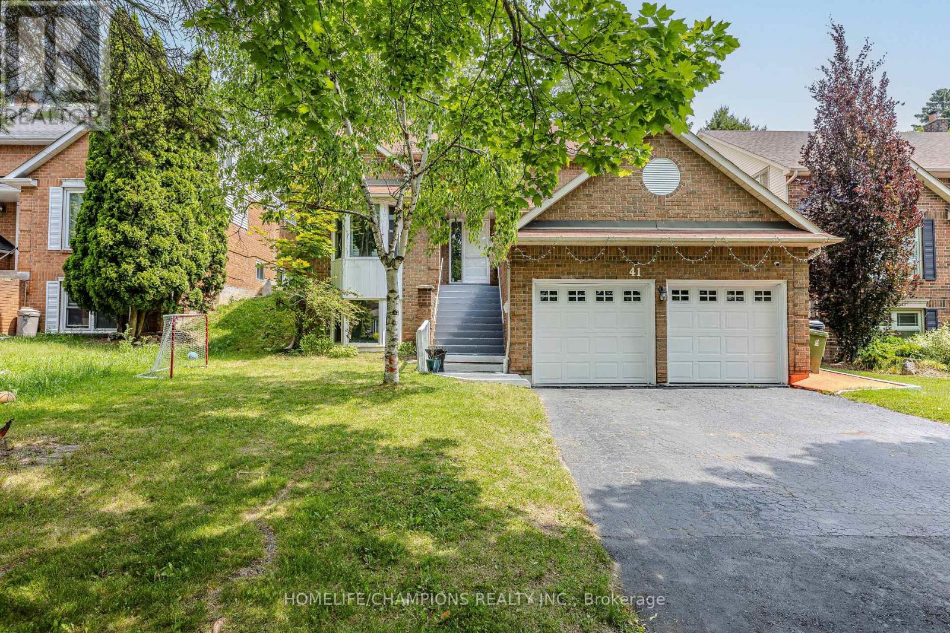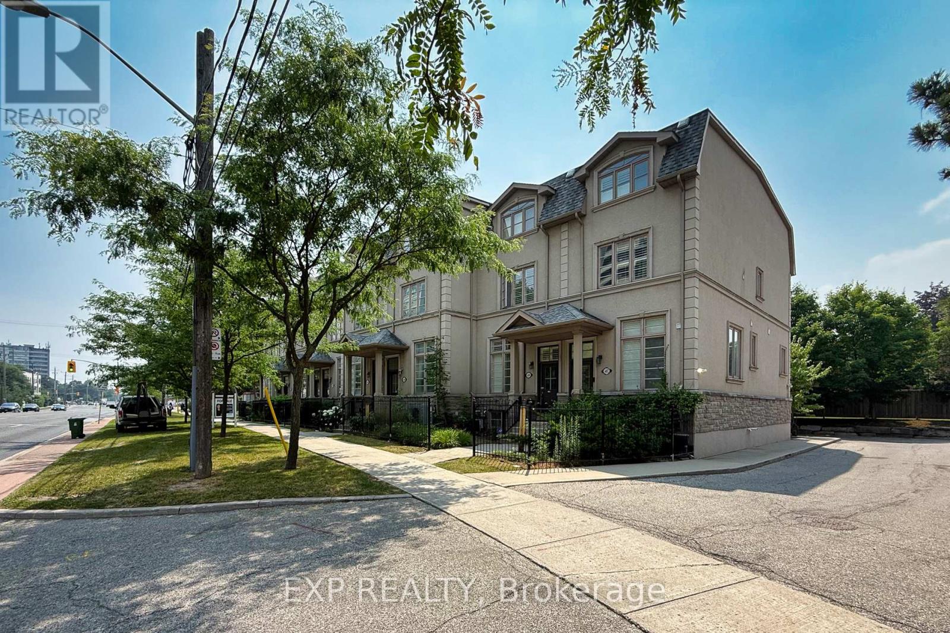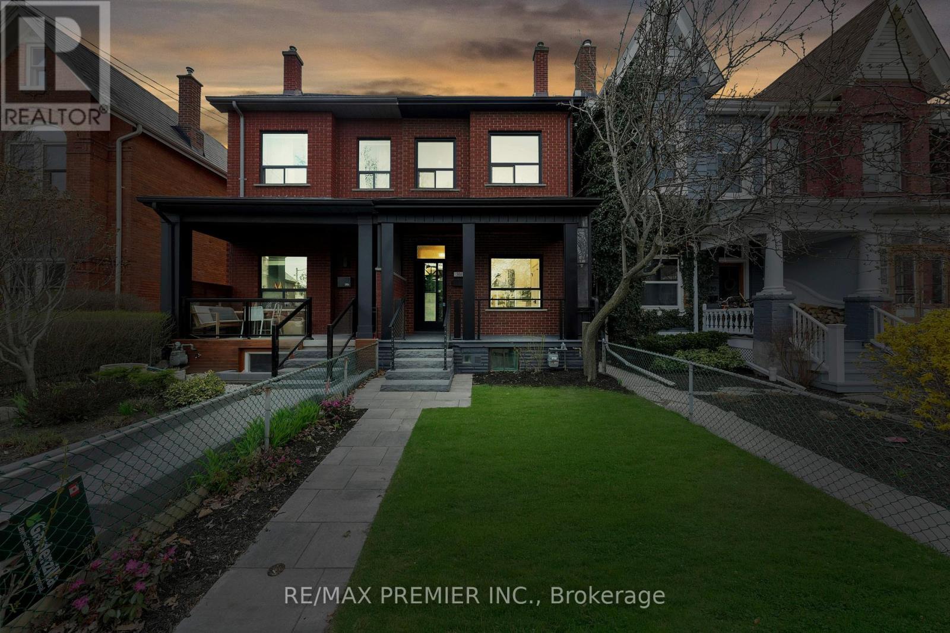808 - 115 Hillcrest Avenue
Mississauga, Ontario
Welcome to your new home, unit 808 at 115 hillcrest Mississauga, your search for a home ends here. One of the finest family buildings in Mississauga. Stunning. as you enter your new home, you will be greeted by a spacious living room. 940 square feet of living space is available for your growing family. The master bedroom is equipped with large sliding windows, allowing for abundance of natural sunlight. Ample storage is available within the unit, including a walk-in closet in the master bedroom. No need to venture elsewhere for laundry, as an ensuite modern large washer & dryer are available. The kitchen is designed with upgraded amenities, including a bright, smooth ceiling with modern light fixtures, a sleek design stainless steel refrigerator dishwasher, and cooking range for preparing delicious meals in your new home. There are two very spacious rooms; a den, which is being used as a bedroom & a office/solarium to enjoy the best view. Conveniently located near a GO station, providing easy access to various destinations within the greater Toronto area. Future light rail connectivity is planned. Hospitals, schools, parks, and grocery stores, all are just minutes away-school busses & Mississauga transit busses right at walking distance. The building offers its own visitor parking, concierge, party room, modern gym, squash/court, sauna and more. (id:53661)
705 Rayner Court
Milton, Ontario
Step Into This Bright & Spacious Freehold Corner Unit Townhome in The Most Desirable Harrison, Neighbourhood. This beautiful home offers over 2,000 sq ft of The Living Space With 3 Spacious Bedrooms And 3 bathrooms, Open-Concept Layout Combining The Living, Dining & Kitchen Areas Perfect For Modern Living & Entertaining. The Main Floor Boasts Engineered Hardwood Floors, Pot Lights and Filled With Natural Lights Throughout. The Kitchen Features Rich Maple Cabinetry, Moveable Island & Cozy Breakfast Area With Walkout To a Private Fully Fenced Backyard. Upstairs, You Will Find 3 Generously Sized & Sun-Filled Bedrooms, a Convenient Laundry Room & Charming Balcony Where You Can Enjoy Reading With a Scenic Views Of The Escarpment. The Primary Bedroom Includes a Large Window, Walk-In Closet and 4-Piece Ensuite Bath. The Professionally Finished Basement Provides a Versatile Space Ideal For a Home Gym, Office, In-Law Suite Or Entertainment. Added Bonus, The Home Is Equipped With a Whole-House Soft Water System, Ensuring Enhanced Water Quality For Daily Use. Enjoy The Privacy Of Your Backyard Perfect For Relaxing, Gardening, Or Entertaining Guests. This Property Nestled In a Peaceful Neighbourhood Near Lush Green Spaces, With Breathtaking Views Of The Escarpment And Offers a Serene Living Experience Away From The Hustle & Bustle. It is Conveniently Located Within Walking Distance To Essential Amenities, Including a Grocery Store, Bank & Medical Facility, Very Close To Top Rated Schools, Parks, Shopping, Restaurants, Milton Go Train, Milton Hospital & Major Highways. Don't Miss This Exceptional Opportunity! (id:53661)
69 - 601 Shoreline Drive
Mississauga, Ontario
Amazing Opportunity of 3 Bedroom + 3 Washrooms- Condo Townhome. This is an Elegant, Beautiful, Bright, Spacious & Well Decorated Upgraded Townhome in one of the most sought-after High Park Village Neighborhoods. Modern upgrades include updated Kitchen W/Custom Quartz Counters & W/O Balcony. Near all amenities - Minutes to School, Shopping, Parks, Highways (403, Qew, 401) And Cooksville Go Station.. (id:53661)
1156 Bloor Street W
Toronto, Ontario
Opportunities like this are few and far between. This is your chance to own a solid brick store front on Bloor with 3 residential units to pay the mortgage, a huge heated triple car garage plus extra parking right at Bloor and Dufferin. Steps from the subway, right across from all the new developments and centrally located in downtown Toronto. Triple AAA tenants in one unit, owner occupied in the other two and garage. The store front is month to month. Store front has front half of basement. One bedroom apartment has the back half of the first floor and basement. Huge spacious 2 bedroom is on the second floor. One bedroom with extra large living room on the third floor. The triple car garage has a handy separate washroom, hydro and gas already. The easiest laneway suite conversion opportunity ever. (id:53661)
1156 Bloor Street W
Toronto, Ontario
Opportunities like this are few and far between. This is your chance to own a solid brick store front on Bloor with 3 residential units to pay the mortgage, a huge heated triple car garage plus extra parking right at Bloor and Dufferin. Steps from the subway, right across from all the new developments and centrally located in downtown Toronto. Triple AAA tenants in one unit, owner occupied in the other two and garage. The store front is month to month. Store front has front half of basement. One bedroom apartment has the back half of the first floor and basement. Huge spacious 2 bedroom is on the second floor. One bedroom with extra large living room on the third floor. The triple car garage has a handy separate washroom, hydro and gas already. The easiest laneway suite conversation opportunity ever. (id:53661)
74 Beacon Road
Barrie, Ontario
The Harbourview Detached Living in the Harvie Road Project. The Harbourview is a 3-bedroom, 2.5-bathroom detached home located in South Barrie's Harvie Road community. This functional two-storey layout includes a single-car garage, an open-concept main floor with a combined kitchen and dining area, and a rear living room that provides direct access to the backyard. The second floor features three bedrooms, including a primary with an ensuite bath and walk-in closet, as well as a centrally located laundry closet. Standard finishes include quartz countertops throughout, extended kitchen uppers with soft-close cabinet doors and drawers, rough-in for under-cabinet lighting, and a hardwood staircase from the main to the upper level. Additional features include 9-foot smooth ceilings on the main floor, luxury vinyl plank flooring throughout, large casement windows, a 200 amp electrical service, and a rough-in for a 2- or 3-piece bathroom in the basement. As part of the current pre-construction promotion, buyers will also receive a $2,500 appliance credit and central air conditioning at no additional cost. *Listing price does not include the $15,000 lot premium applicable to this specific lot; however, the same model is available on other lots without a lot premium. Municipal Taxes not yet assessed. (id:53661)
78 Beacon Road
Barrie, Ontario
The Oakridge Detached Living in the Harvie Road Project. The Oakridge is a 3-bedroom plus den, 2.5-bathroom detached home in South Barries Harvie Road community. Designed for flexible family living, this two-storey layout includes a single-car garage, open-concept kitchen and dining area at the rear, and a comfortable living room with access to the backyard. Upstairs, the home offers three bedrooms, including a primary with a walk-in closet and private ensuite, as well as a full main bathroom and a conveniently located laundry closet. A main floor den provides additional space for a home office or quiet retreat. Interior features include quartz countertops throughout, extended kitchen uppers with soft-close cabinet doors and drawers, a rough-in for under-cabinet lighting, a hardwood staircase from the main to upper level, and luxury vinyl plank flooring throughout. The home also includes 9-foot smooth ceilings on the main floor, large casement windows, a 200 amp electrical service, and a rough-in for a future 2- or 3-piece bathroom in the basement. As part of the pre-construction bonus package, purchasers will receive a $2,500 appliance credit and central air conditioning at no additional cost. Municipal taxes not yet assessed. (id:53661)
390 Lafontaine Road E
Tiny, Ontario
1 acre of cleared, levelled yard space available for lease in Tiny, with the option for additional yard area if required. Ideal for parking, outdoor storage, staging, or a variety of commercial and business uses. This versatile yard offers excellent functionality with a wide turning radius to accommodate larger vehicles and equipment. The property is gated with secure access and located on a well-traveled road providing strong exposure and convenient access to Highway 93 and surrounding regional routes serving Midland, Barrie, and Simcoe County. Situated approximately 40 minutes from Barrie, 50 minutes from Orillia, 30 minutes from Wasaga Beach, and 50 minutes from Collingwood. Flexible lease terms available a great opportunity to establish or expand your business in a strategic location. (id:53661)
13551 Concession 5 Road
Uxbridge, Ontario
The Perfect 3+1 Bedroom & 3 Bathroom Custom Log Home *Situated On 50 Acres* Half Acre Natural Spring Fed Stocked Pond* Scenic Views, Walking Trails & Abundant Wildlife* Enjoy 4,147 Sqft Of Luxury Living Space* Grand Foyer W/ 16Ft High Ceilings *Custom Chandelier* Granite Stone Double Sided Fireplace Wall* Open Concept Living W/ Newer Panoramic Windows Overlooking Green Space In All Key Areas* New Chef's Kitchen W/ Custom Cabinetry *Two Tone Color Design* Large Centre Island W/ Quartz Counters & Matching Backsplash* Ample Storage W/ 2 Pantries & Custom 24x48 Tiles* Family Room Walk Out To Interlocked Fire Pit Sitting Area* Custom Sliding Doors* Primary Bedroom W/ Massive Window Overlooking Pond *Walk Out To Yard* Large Closet Space *4Pc Ensuite* Second Bedroom W/ Large Closet Space & Picture Window* 2 Full Baths On Main Floor* Multi Functional Loft Space W/ Dedicated Office Space *Custom Light Fixture* 3rd Bedroom W/ Dbl Closet & Window* Large Mudroom W/ Vaulted Ceilings & Large Bay Window* Multi-Functional Finished Basement W/ Large Windows Throughout *Built In Speakers* Large Bar Area W/ Sitting *Perfect For Entertainment* 4th Bedroom In Basement W/ Large Window, Closet Space & Direct Access To 4Pc Bathroom* Geothermal Heat Source *Save Thousands On You Heating* Custom 1,350 Sqft Sun Deck W/ Massive 445 Sqft Gazebo Overlooking Pond & Greenspace* 3 Car Detached Garage W/ Heated Workshop* Hydro Supplied To Detached Garage & 2nd Storey Loft Space* Endless Potential* Move In Ready *True Home Oasis* **EXTRAS** 1,980 Sqft Garage Built In 2003* 445 Sqft Gazebo Built In 2005* 200 AMPS Control Panel (Main Panel) Pony Panel In Garage* High Speed Bell Internet* School Bus Route* Poured Concrete Foundation* Electrical Rough-In For Pump In Pond* All Newer Windows (90%) *Newer Sliding Doors *Newer Chimney Vents *Newer Shingles On Gazebo* Must See! Don't Miss! (id:53661)
808 - 60 Honeycrisp Crescent N
Vaughan, Ontario
one bedroom, one bathroom condo Apartment with 1 Parking in Vaughan Metropolitan Centre. open concept design with a modern kitchen. In-unit laundry facilities,stainless steel kitchen appliances, including a built-in oven and microwave, and a stacked washer/dryer ensure yourcomfort. Enjoy a range of amenities, including a comfortable seating lounge, a well-appointed party room with a kitchen, on-site bicycle storage, visitor parking, and 24-hour security.Situated in the heart of an exciting new master-planned community, this residence provides easy access to the TTC Subway, Viva, YRT, and the Go Transit Hub. With convenient access to Highways 7, 400, and 407, as well as nearby amenities such as the YMCA, IKEA, shops, banks,Entertainment Options, Fitness Centre, Retail Shops, And Much More.One Parking Included. $300 Key Deposit & Tenant Insurance Reqd. Oversea/International Tenants Consider.Tenant to pay all utilities,Tenant To Convert Utilities Accounts To Their Name.No Pets& Non-Smoker. (id:53661)
422 - 2075 King Road
King, Ontario
Welcome home to King Terraces, where every detail combines old-world character with modern elegance. This exceptional, bright corner suite offers a truly elevated living experience, perfectly balancing suburban charm with urban convenience. Step inside to a spaciously designed layout featuring soaring 9-foot ceilings and an abundance of natural light streaming through bright, airy floor-to-ceiling windows. The sophisticated interior boasts elegant vinyl plank flooring and porcelain flooring in key areas, complemented by smooth ceilings throughout. The heart of this home is its custom-designed kitchen, a culinary dream featuring sleek quartz countertops and a suite of premium kitchen appliances. Enjoy your morning coffee or evening unwind on your private 80 sq ft terrace, extending your living space outdoors. For your peace of mind, the suite offers a state-of-the-art keyless front door entry. Beyond your private oasis, King Terraces pampers residents with an array of top-level amenities. Stay active in the hotel-inspired fitness facility, relax and rejuvenate in the stunning spa inspired indoor pool, or host unforgettable gatherings on the beautifully landscaped rooftop terrace with BBQs. Additional conveniences include a stylish party lounge and dedicated 24- hour security. This is more than just a condo; it's a lifestyle. Discover the perfect blend of luxury and convenience at King Terraces. (id:53661)
15380 Mccowan Road
Whitchurch-Stouffville, Ontario
Escape to the perfect blend of nature and modern comfort in this light filled spacious ranch bungalow. Nestled on just under 2 acres of level treed land. This stunning open concept kitchen and great room is ideal for entertaining or cozy family gatherings. Step down into the private master suite, complete with its own ensuite bath and walk-out to southern exposure deck to enjoy the sights and sounds of nature. With multiple walk-outs throughout the home you'll have seamless access to the outdoors, majestic maple trees.2 more bedrooms plus finished rec/br in basement. Large foyer with access to the garage then step into mudroom with closet. Conveniently located to all amenities. Easy access to Stouffville ,Uxbridge, Newmarket, Markham,Toronto,404 & 407 Enjoy Country living !! (id:53661)
15 Davina Circle
Aurora, Ontario
WOW Beauty Shows To Perfection. Top Tier Luxurious Custom-Built House In The Most Exclusive Gated Community In Aurora -Security Is Top Priority- Situated on A Sprawling Estate That Backs onto A Breathtaking Ravine. Home Features: Gourmet Kitchen, Equipped with Top-Of-The-Line Appliances, Large Center Island And Servery. The Adjacent Breakfast Area Offers Panoramic Views Of The Ravine, Creating A Serene Backdrop For Every Meal. The family Room Features Coffered Ceiling, Fireplace, And Floor To Ceiling Windows That Frame The Picturesque Views,While The Formal Living And Dining Rooms Offer A Warm & Inviting Atmosphere, The Elegant StudyRoom Provides A Tranquil Space For Work, **Elevator Connecting the Main, Second Floors, & The Basement For Enhanced Convenience Living.Master Suite Is A True Sanctuary, Offering A Private Retreat With Panoramic Views Of The Ravine, Features Spacious Bedroom, 2nd Fireplace, Luxurious Ensuite Bathroom With Tub &Separate Shower, His/Her Walk-In Closets. Three Other Bedrooms Each With Own Ensuite And Walk In Closet. 5th Bedroom Over Looking The Stunning Ravine.**Heated Floors in All Bathrooms InSecond Floor.**Second Floor Laundry.Finished Walk-OUT Basement Featuring Open Entertaining Space Walking-out To Covered Porch And Ravine, 3rd Fireplace, 2nd Kitchen, Two Over Size Bedrooms, Two Bathrooms, Second set of Laundry. **2 Sets Of Furnaces/Cac & Laundries **Sprinkle system **3 Fireplaces **Elevator**3.5 Garages**8 Parking Spots Drive Way (id:53661)
44 Faimira Avenue
Georgina, Ontario
PRICED TO SELL!!!! GREAT VALUE!!! Beautiful brand new never been lived in! 4 bed 4 bath built by Aspen Ridge Homes. This home comes with a full tarion warranty and appliance package plus a/c included in price! Bright and spacious layout with tons of natural sunlight and neutral tones thru out. Great size bedrooms with ensuite/semi ensuite. Prim bed has his and her walk in closets 5 pc ensuite and soaker tub. Main floor mudroom with walk out to garage. Inviting double door entry to the home no sidewalk and double car garage! Lots of parking space! Great location just minutes to the 404 and a 30 min straight drive into the city and walking distance to blue water beaches !! Enjoy the best of both worlds !! Quiet living with an easy drive into the city !! Dont miss this one! aprx 2800 sq ft!! (id:53661)
54 Neapolitan Drive
Toronto, Ontario
Welcome to 54 Neapolitan Dr a spacious and well-maintained brick bungalow in a family-friendly Scarborough neighbourhood! This charming home offers 3 bright bedrooms upstairs and a 2-bedroom basement with a separate entrance, ideal for in-law living, teenagers or rental income potential.The main floor features a functional layout with large windows, a generous living/dining area,and a clean, and bright kitchen. All three bedrooms are well-sized, perfect for families or working professionals. all 3 bedrooms have oak hardwood under the carpet, which you can see from one of the rooms which has the carpet removed.Downstairs, the finished basement boasts two additional bedrooms, a full bathroom, and a large living space ready for conversion to a basement apartment. With its own entrance, it offers privacy and flexibility for rental income or extended family living.Enjoy the private backyard, long non shared driveway for ample parking, and a quiet, convenient location close to schools, parks, TTC, and shopping.Dont miss this opportunity whether you're a first-time buyer, investor, or multi-generational family, this is the perfect home which hasn't been for sale in over 50years! (id:53661)
603 - 1048 Broadview Avenue
Toronto, Ontario
Welcome to Suite 603 at 1048 Broadview Avenue a bright and spacious 1-bedroom condo with stunning unobstructed views! This beautifully maintained unit features an open-concept layout with a modern kitchen, full-sized appliances, granite countertops, and a breakfast bar. The living and dining area offers ample natural light with large windows and walk-out to a private balcony, perfect for enjoying morning coffee or evening sunsets. The generous-sized bedroom includes a large closet and a picture window. Enjoy the convenience of in-suite laundry, one parking spot, and a storage locker. This quiet, boutique-style building offers fantastic amenities including a fitness room, rooftop terrace, party room, and visitor parking. Located just steps from the Danforth, TTC, parks, and shops you're minutes to downtown with all the charm of a vibrant east-end neighbourhood. (id:53661)
41 Broadbridge Drive
Toronto, Ontario
Prestigious Sought After West Rouge Location - Huge 7 Bedrooms Family Home On Oversize Lot 50 feet *175 feet. Bright Skylight, Most-Desired Rouge Neighborhood Nearing The Water. Elegant French Doors To Formal Living Room. Backyard Oasis With Tiered Levels, Upper Gazebo With Panoramic Views Of The Lake And Cn Tower! Short Walk To Ttc And Go, Close To 401 And All Amenities. Theres two separate basement apartments with separate entrance and separate Laundry were previously rented for ($1500+$1200) $2700/month. Virtual Tour For More Photos, A Large Primary Bedroom Is Generously Sized With A Luxury 5-Piece Ensuite & Double Closet. Minutes to GO train & Hwy 401, TTC, Library, banks, groceries and all amenities. (id:53661)
35 - 570 Waverly Street N
Oshawa, Ontario
Discover refined comfort in a quiet, family-friendly community at Creekside Townhomes, where modern upgrades meet the charm of a mature neighbourhood. Nestled in North Oshawa, this 3 bedroom, 1.5 bathroom townhome is designed to meet the needs of growing families, professionals and anyone looking to enjoy the best of suburban living with urban convenience. (id:53661)
4444 Bathurst Street
Toronto, Ontario
Welcome to Bathurst Manor! Elegant Townhouse in a Prime North York Location. Step into a home where warmth, light, and thoughtful design come together. Located in the highly sought-after Bathurst Manor neighbourhood, this beautifully maintained townhouse offers over 2,300 sq. ft for flexibility for your evolving lifestyle.The main level welcomes you with 9-ft ceilings, hardwood floors, and an open-concept layout that flows seamlessly from room to room perfect for both daily living and entertaining. The kitchen is equipped with stainless steel appliances, granite countertops, and ample cabinetry, with the dining area opening directly to a large private deck for effortless indoor-outdoor living.Natural light pours in through every level of the home, creating a bright and uplifting atmosphere throughout. The second floor features two spacious bedrooms, each filled with sunlight perfect for children, guests, or a home office setup. Laundry is conveniently located on this floor as well.The entire third floor is dedicated to the primary suite, offering the privacy of a top-floor retreat with his and her walk-in closets and plenty of space to unwind. With large windows welcoming in the morning sun, its a peaceful sanctuary you'll look forward to ending your day in.The finished basement features high ceilings and makes for an excellent media room, gym, or extra living space. The oversized tandem garage adds practicality with room for parking and storage.Set in a quiet, family-friendly community Prime location near top schools, parks, transit, 401, Costco and everyday conveniences, this is a rare opportunity to own a home that truly balances function, light, and livability. This is the kind of home you fall in love with at first sight! (id:53661)
1105 - 5 St Joseph Street
Toronto, Ontario
South-West Corner Unit At Five Condo (Bay/Wellesley), Walk To University of Toronto, Toronto Metropolitan University, Subway, Eaton Center Or Yorkville Shopping, 1+Den 2 Bath, 674Sft, Den Has Sliding Door And W/O To Balcony, Can Use As 2nd Bedroom. Floor To Ceiling Window, Full Of Natural Sunlight, Spacious Balcony With Clear City View (id:53661)
2716 - 138 Downes Street
Toronto, Ontario
Wonderful Open Concept Apartment With Tons Of Natural Light And Huge Wrap Around Balcony (173 Sq. Ft.). Be The First To Live In This Beautiful Unit In Luxury Building With Tons Of Amenities. Close To The Waterfront, Grocery Store (Farm Boy Right Across), Lcbo, Restaurants, Shops, Public Transit And Major Roadways. You Will Be In One Of Toronto's Most Sought After Locations. This One Is A Must See! (id:53661)
388 Crawford Street
Toronto, Ontario
Welcome to 388 Crawford Street a beautifully renovated, move-in ready home nestled in the heart of Trinity Bellwoods, one of Toronto's most iconic and sought-after neighbourhoods. This exceptional 3-bedroom, 4-bathroom residence with legal basement full height apartment perfectly balances historic charm with sleek, modern updates across three fully finished levels of living space. Step inside to soaring ceilings, rich hardwood floors, and an open-concept layout that's both functional and inviting. & a home Office for the young professionals who want to work from home, w a quick commute downtown, w/the charm of Trinity Bellwoods. The spacious living and dining areas flow seamlessly into a chef-inspired kitchen featuring quartz countertops, stainless steel appliances, custom cabinetry, and a large island with bar seating perfect for hosting friends or casual family meals. A stylish powder room adds everyday convenience. Upstairs, you'll find three well-proportioned bedrooms, including a luxurious primary suite with a spa-like ensuite, glass-enclosed shower, modern vanity, and plenty of storage. All bathrooms throughout the home have been tastefully updated with elegant tile work, upgraded fixtures, and clean, timeless design. The finished lower level adds valuable space for a family room, guest suite, gym, or home office. Complete with a sleek full bathroom and dedicated laundry, its ideal for growing families or those working from home. Step outside to a fully fenced, landscaped backyard with a brand-new deck, offering privacy, relaxation, and a perfect spot for entertaining. The welcoming front porch adds curb appeal, and the rare laneway parking offers coveted convenience in this high-demand location. Just steps to Trinity Bellwoods Park, Queen West, Ossington, and College Street. Enjoy top-tier restaurants, boutique shops, cafes, schools, and TTC all within walking distance. This is downtown Toronto living at its fine stylish, turnkey, and close to everything. (id:53661)
1 Bloor Street E
Toronto, Ontario
Underground parking spot for rent! Must be a resident of 1 Bloor St East building. Located on parking level P6, Unit 69. Large parking spot. (id:53661)
1304 - 33 Helendale Avenue
Toronto, Ontario
Welcome to this stylishly kept 1 Bedroom + Den condo in the heart of Midtowns most vibrant neighbourhood! Underground parking is a rare bonus, making city living effortless. With soaring 9 ft ceilings, bright and functional ~595 sq ft of open living space, and luxurious modern finishes, this home is designed for comfort and style. The sleek chef-inspired kitchen with a chic island and premium stainless steel appliances is perfect for entertaining or cozy nights in. The spacious den doubles as a second bedroom or home office, offering the flexibility young professionals crave. Located steps from Eglinton Station, trendy cafes, restaurants, and fitness studios, plus top-tier building amenities - this is the ultimate Midtown lifestyle you've been looking for! (id:53661)




