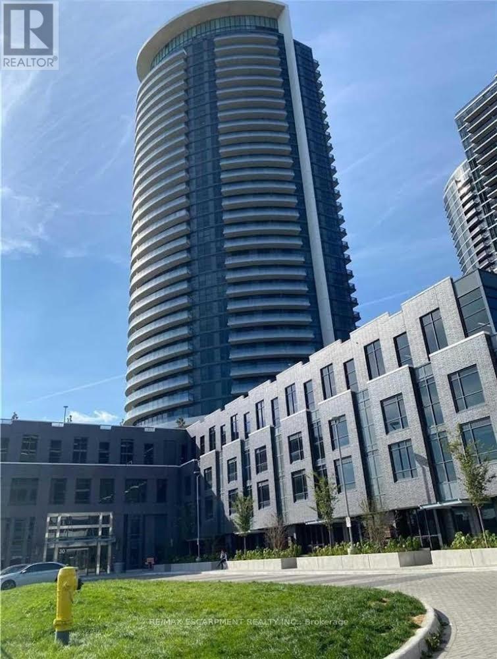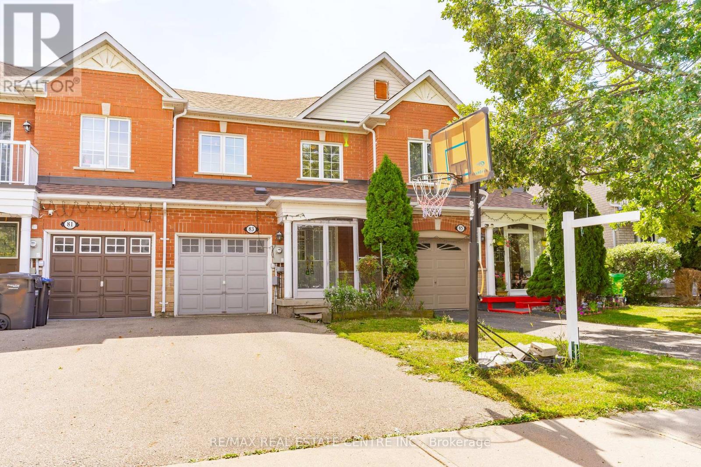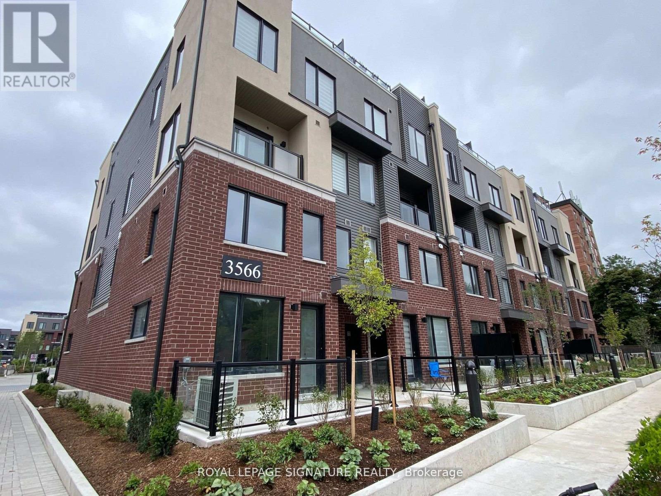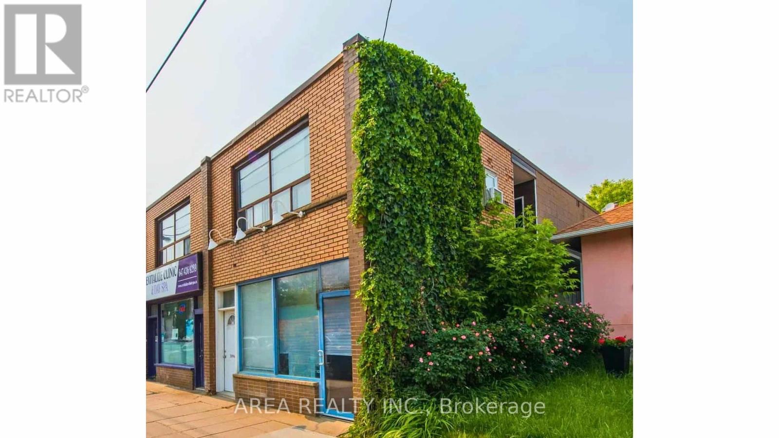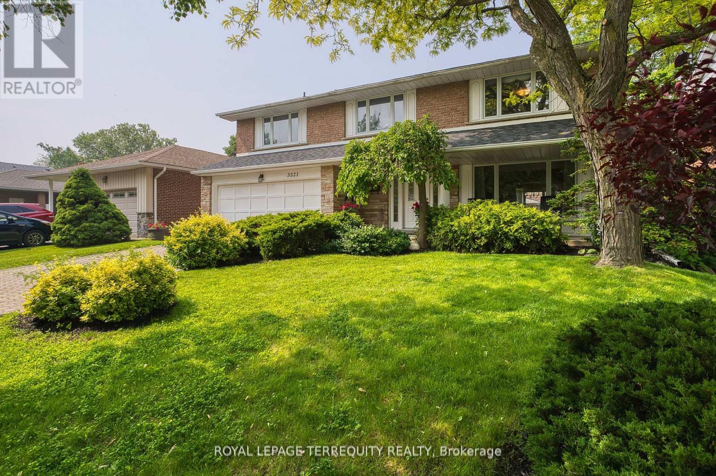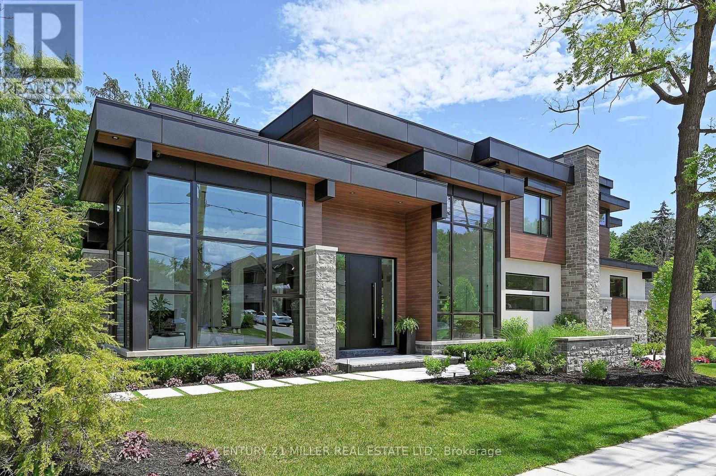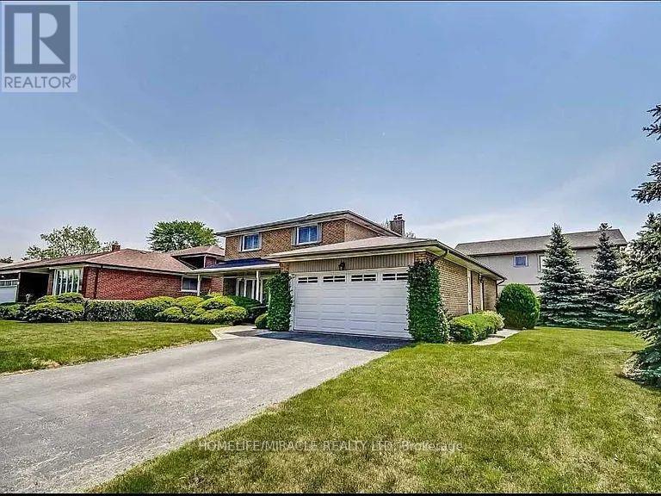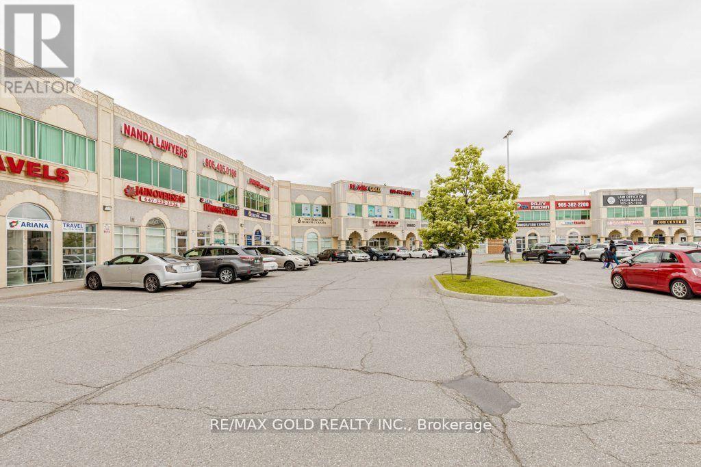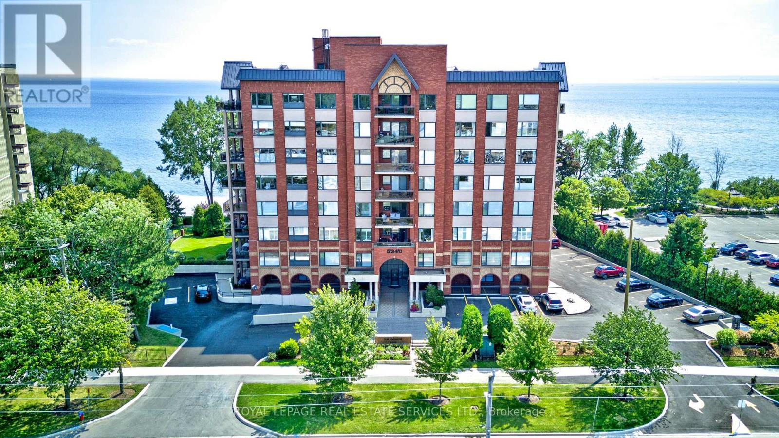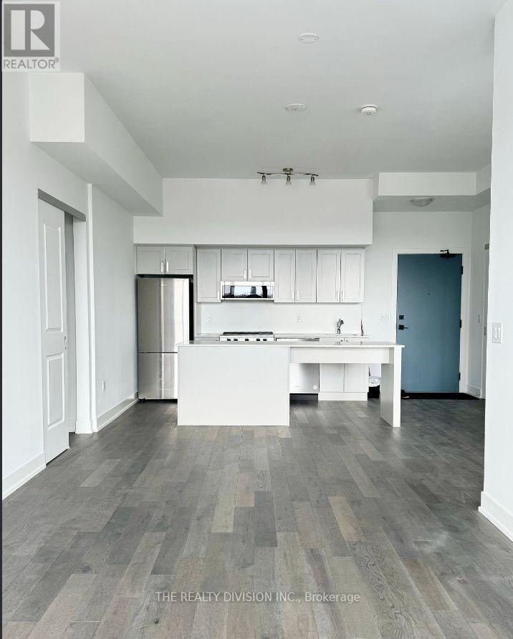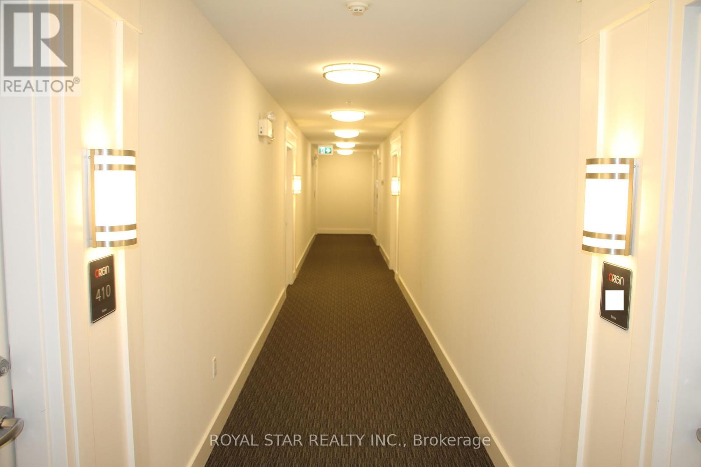2807 - 30 Gibbs Road
Toronto, Ontario
Modern Open Concept Apartment Featuring 3 Bedrooms and 2 Baths with Spectacular Unobstructed View of Toronto Skyline and Ontario Lake. Spacious Living Area (868 sqf) and a Large Balcony (117 sqf). 8-6 High Ceiling, Master Bedroom with Walk-In Closet and Ensuite Bathroom. Euro-Style Kitchen Cabinetry with Full Hight Pantry, Stainless Steel Appliances. Stacked Washer/Dryer. Laminate Flooring. Underground parking space P1 spot one (wider accessible spot), Locker #21, and high speed internet. Enjoy the ultimate convenience with a private express shuttle connecting you directly to Kipling Station and Sherway Gardens for easy shopping and TTC access. Easy Access to Hwy 427 & 401. Minutes Away from Sherway Garden Mall. (id:53661)
83 Checkerberry Crescent
Brampton, Ontario
Amazing freehold townhouse offering 3+1 bedrooms and 3 washrooms, ideally located in the sought-after Sandringham-Wellington community. Perfect for first-time buyers and investors, this home is surrounded by excellent amenities, including nearby schools such as Great Lakes PS and Harold M. Brathwaite SS, as well as easy access to William Osler Health System Brampton Civic Hospital. Families will appreciate the proximity to Heartview Marsh Park, while shopping and dining are just steps away at Trinity Commons Mall. For commuters, the location provides unmatched convenience with quick access to Highway 410, making this property the ideal combination of comfort, lifestyle, and connectivity. (id:53661)
4 - 3566 Colonial Drive
Mississauga, Ontario
Stacked townhomes offer the perfect blend of style, comfort and convenience with modern finishes and thoughtful design elements throughout. Step inside to a spacious open floor plan with luxury vinyl flooring that creates a warm and inviting atmosphere. The main level features a sleek kitchen with quartz countertops, perfect for preparing meals and entertaining guests, and a two-piece powder room. The master bedroom boasts a convenient three-piece ensuite for a private retreat. The second floor offers a laundry area for your convenience. Step out onto your cozy patio and enjoy your morning coffee or relax and enjoy the peaceful surroundings after a busy day, this townhouse offers the ideal space for you. Close to the University of Toronto, South Common Mall, Credit Valley Hospital, schools, Erin Mills Town Centre Mall, library, community centre, Go Transit and major highways (401, 403, 407). Coscto, HomeDeport, Canadian Tire. etc. (id:53661)
3094 Lake Shore Boulevard
Toronto, Ontario
Excellent opportunity to lease a versatile commercial unit in the heart of Long Branch. Located on the busy stretch of Lake Shore Blvd West, this live/work unit offers outstanding visibility and consistent pedestrian and vehicular traffic. Suitable for a wide range of uses including retail, office, service, or showroom. Features: High-exposure frontage with large display windows. Open and flexible layout to accommodate various business needs. Surrounded by established retail, restaurants, and residential density. Convenient access to TTC, GO Transit, and major highways. Strong neighbourhood demographics with steady growth. Ideal location for businesses seeking to establish or expand in a vibrant, transit-friendly South Etobicoke community. (id:53661)
3521 Pinesmoke Crescent
Mississauga, Ontario
Prestigious Applewood Hills, Executive 2 Storey, 5 Br, 3 Bath Home. This is 1 of 8 homes in Applewood Hills with this well throughout and functional layout. Located on a Quiet crescent featuring a spectacular Private Backyard Oasis with large deck, inground marbelite pool and hot tub. Generous size room for a growing Family. (id:53661)
421 Chartwell Road
Oakville, Ontario
With a stunning backyard, 5,196 sq ft of above ground living, and quality construction built by Gatestone Homes, this home is truly the total package. Stone, wood, and striking Anderson windows have been eloquently incorporated on the exterior of the home, lending to the superb curb appeal. The thoughtful design fuses modern style with timeless elegance. The foyer of the home feels as though you are entering a luxury hotel, with a stunning floating staircase and a custom hanging light feature that is a piece of art in itself! The soaring two-storey foyer is flooded with natural light from oversized windows, creating a bright and welcoming space. A custom wooden piece subtly divides the foyer from the traditional dining room that is complete with a temperature-controlled wine room and glass doors that invite you to enjoy the expansive rear deck. The heart of the home is the open concept kitchen-family-dining space that is surrounded by windows and grounded by a beautiful gas fireplace. With an oversized island there is no shortage of space for you and your guests. Adjacent to the kitchen is a conveniently located powder room as well as a laundry/mudroom that can be concealed by a pocket door. The primary suite is a true oasis. With double door entry, a gas fireplace, and five-piece ensuite, no detail was overlooked. The three additional bedrooms all have ensuite access and walk-in closets. Completing this level is a laundry room and study area with built-in desk space. The 2,712 sq ft lower-level walk-up will not disappoint. The large recreation space features a built-in projector, billiards space, and wet bar. A home gym and two additional bedrooms as well as playroom/second home office finish off this space. Lush mature trees combined with meticulous landscaping will lure you to the rear yard. With approx. 1800 sq ft of outside living space, a gunite pool, and cabana, this backyard checks all the boxes! Enjoy the beautiful summer weather in this retreat-like home! (id:53661)
3371 Schomberg Avenue
Mississauga, Ontario
Beautiful 3 large size Bedrooms legal Basement Apartment with 1 full bath Available For Lease, separate entrance basement apartment newly renovated with new floor, Very Spacious And Bright Having Pot Lights And Storage Place As Well. Close To All Amenities, Schools, Plaza, Highway And Go Station. Very Nice And Quite Neighborhood. Located on corner lot in Applewood. Include Appliances, Fridge, Stove, Washer and Dryer, one Parking spots on the Driveway. (id:53661)
58 Cedarwood Crescent
Brampton, Ontario
Charming Townhome in Desirable Brampton West! This bright and affordable 3-bedroom, 1.5-bath townhome offers a smart, functional layout perfect for today's lifestyle. The main floor features a spacious living and dining area with a walkout to your private, fenced backyard no rear neighbours, just peaceful park views! The kitchen features new vinyl flooring and a convenient powder room complete the main level.Upstairs, you'll find three comfortable bedrooms, including a primary suite with a semi-ensuite 4-piece bath featuring a relaxing soaker tub.With its attractive price point, this home is a fantastic opportunity for first-time buyers, savvy investors, or anyone looking for great value in a prime location. Enjoy being close to parks, trails, shopping, Brampton Civic Hospital, plus quick access to Highways 410 & 407 making it ideal for families and commuters alike.Recent updates include: Roof (approx. 10 years), Furnace (2019, still under warranty), and AC. Bonus: convenient backyard access through the garage! (id:53661)
225 - 2980 Drew Road
Mississauga, Ontario
Available Immediately For Lease! Great Opportunity To Start New Business Or Relocate. Prestige Professional Office Unit Approx. of 1,514 sq. Ft combined of 2 units with 2 Entrances, Excellent For a Professional Office, Located Next To Large Real Estate Brokerages, Facing Inside the plaza for great Signage Opportunity & Excellent Exposure To High Traffic In The Plaza! State-Of-The-Art Glass Offices, Fully Network Ready, Total Of 5 Executive Offices With Glass Door, Huge Reception Area, Large Board Room, Eat-In Brand New Kitchenette, Top Dollars Spent On Finishes,High Density Neighbourhood! Small Unit Suitable For Variety Of Different Uses. (id:53661)
406 - 5340 Lakeshore Road
Burlington, Ontario
Outstanding opportunity to live in one of Burlington's finest lakefront properties! This lovely 1+ bdrm boasts a carpet-free environment, featuring a new washer/dryer, and dishwasher. The kitchen has a large pass-through window into a cozy den area that can easily be purposed for a dining room or second bedroom.The french-doors add a classy touch to the den entrance. This highly-sought after condo building is impeccably well-maintained with shopping and public transportation at the doorstep - and just a block away from the exciting New Skyway Community Centre! Enjoy the on-site amenities that include: exercise room, party room, guest suite, car wash bay, lakeside gazebo and BBQ area. One underground parking space, storage locker, Cable TV and Internet are all included with rent. Don't miss out on this one! A maintenance free lifestyle at its best! (id:53661)
611 - 1063 Douglas Mccurdy Comm Circle
Mississauga, Ontario
Discover this exceptionally large and spacious 1 bedroom plus den unit in Port Credit, boasting 1.5 bathrooms and a total of 802 sq. ft. of interior living space complemented by a 45 sq. ft. balcony. The versatile den can effortlessly transform into a second bedroom, offering flexible living arrangements to suit your needs. Inside, you'll find luxury finishes throughout, including elegant all-wood flooring, a modern kitchen with upgraded cabinetry, stainless steel appliances, quartz countertops, and a convenient center island, can't forget to mention the large pantry. You'll enjoy unparalleled convenience with a short walk to everyday essentials like Walmart, various restaurants, a medical clinic, and banking services. The building itself offers an impressive array of amenities including a fitness center, entertaining room, party room, guest suites, electric vehicle charging, and 24/7 concierge. Located near Port Credit GO Station, with easy access to 504 Lakeshore Road East and Beechwood Avenue, you're just a short stroll to Lake Ontario, the BMO Building Plaza, and countless other restaurants, shops, and parks. To top it all off, soak in breathtaking, unobstructed views of the CN Tower and Lake Ontario right from your home. (id:53661)
410 - 650 Sauve Street
Milton, Ontario
Stunning 2 Bedroom, 2 Full Bath, Move-In Ready Unit With A View Of The Escarpment. Prime Milton Location. Spacious Open Concept Layout With Eat-In Kitchen Featuring Top Quality Caesarstone Quartz Counter Top With Oversized Undermount Sink And Upgraded Faucet, S/S Appliances, Hand-Scraped Wood Floors Throughout, Oversized Walkout Balcony With Beautiful Views And Extra Large Locker On The Same Floor. Minutes To Go Station And Hwy 401. Opposite Irma Coulson Public School. Rooftop Patio, Gym & Party Room. (id:53661)

