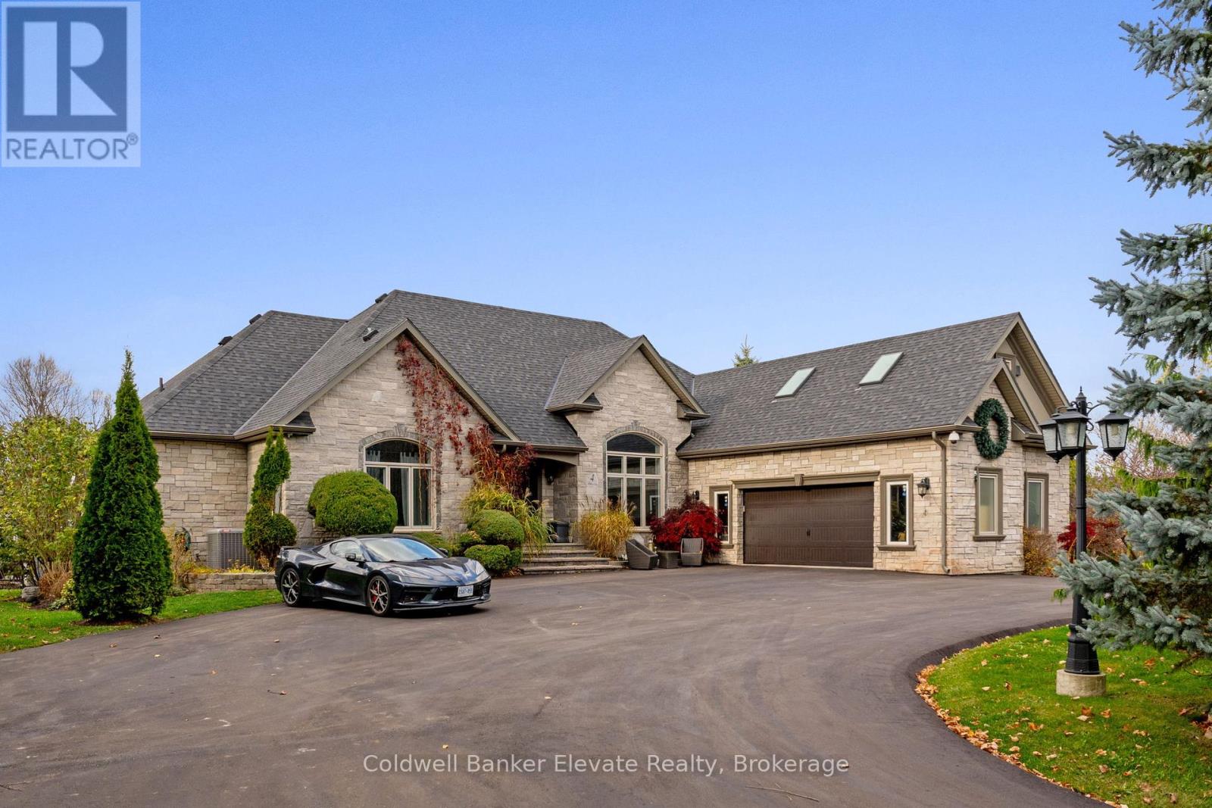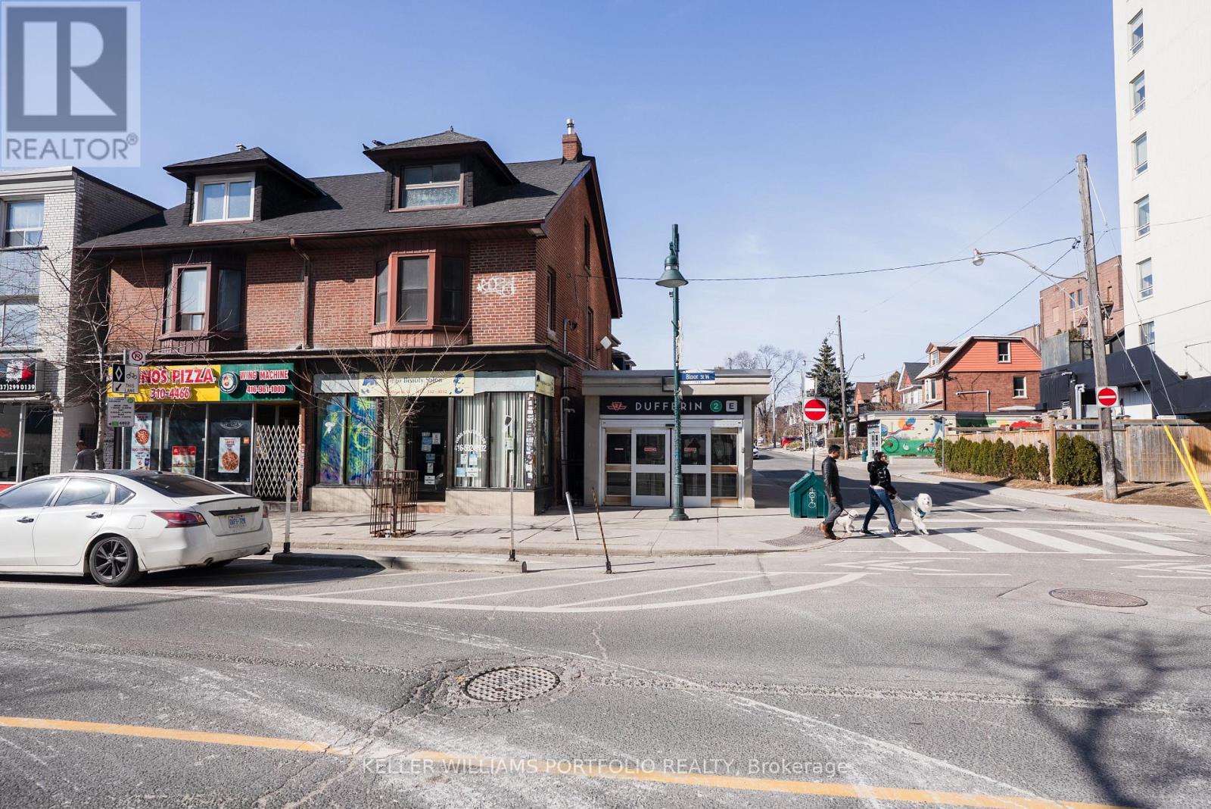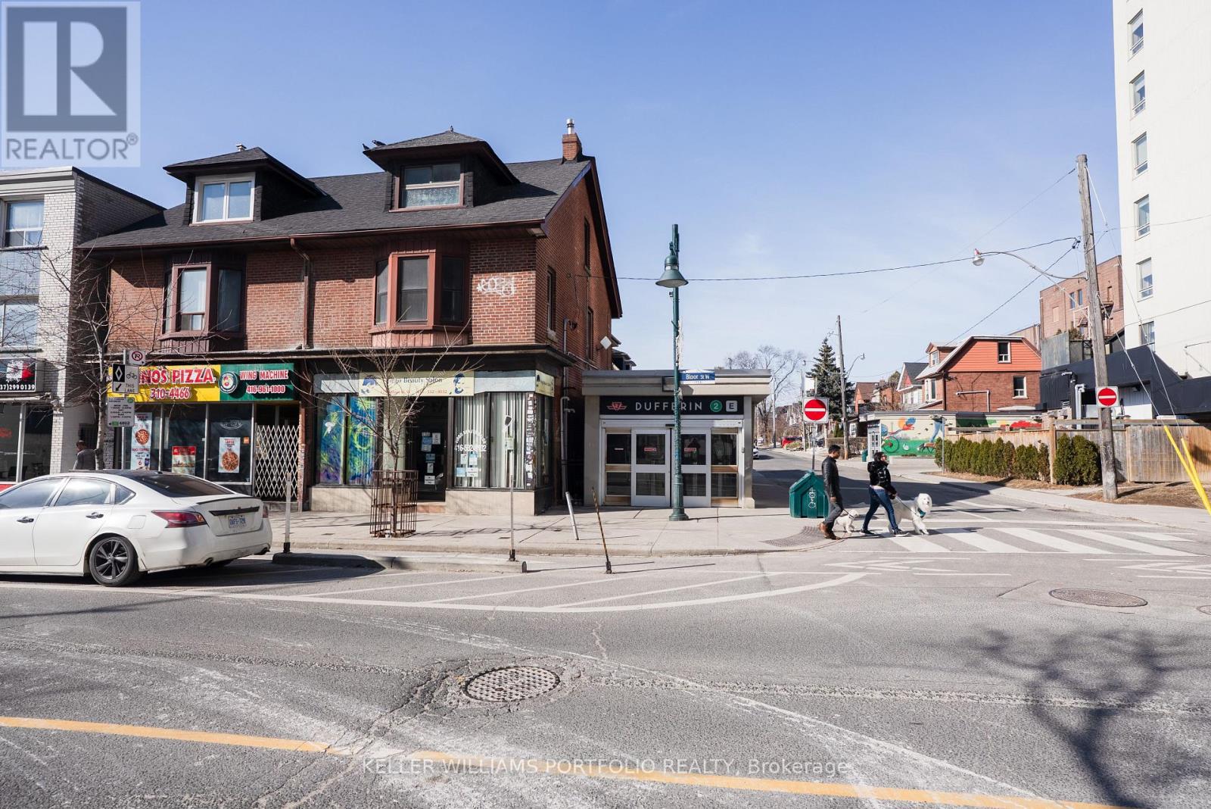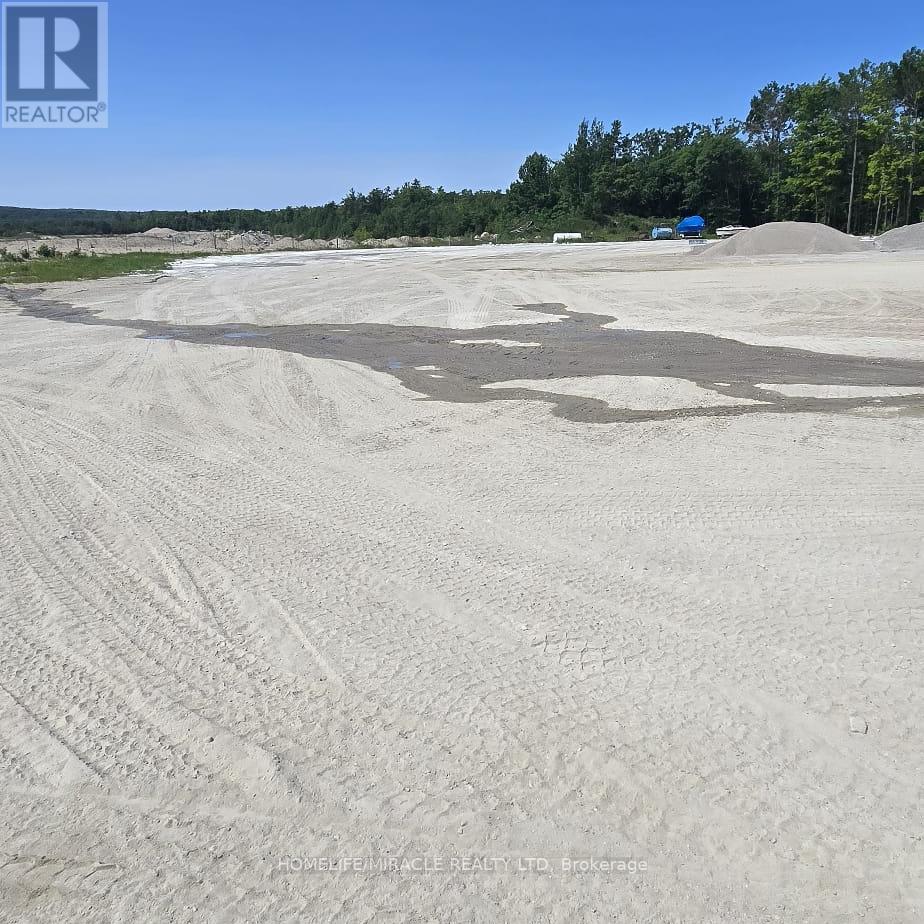205 - 5280 Lakeshore Road
Burlington, Ontario
Welcome to the Royal Vista, a highly sought-after LAKEFRONT residence on the border of Burlington and Oakville. The condo features an inviting open-concept living area with unobstructed views of Lake Ontario. Spacious 2 Bedroom 2 bathroom featuring ensuite in the primary bedroom. Good size laundry room with plenty of storage. A generously sized dining room is perfect for family gatherings. Amenities include; an outdoor pool, a tennis/ pickleball court, barbecues, saunas, gym, party room, visitor parking . Situated within walking distance to waterfront parks, trails and within minutes to shopping, restaurants, QEW, Appleby GO Station, Bronte Harbour and downtown Burlington (id:53661)
30 - 1250 King Street W
Toronto, Ontario
Bright & Spacious 2+1 Bedroom Townhome in the Heart of King West! Welcome to this stunning 2-storey townhome offering over 900 sq ft of beautifully designed living space in one of Torontos most vibrant neighbourhoods. Featuring 2 generous bedrooms plus a fully enclosed den currently used as a third bedroom this versatile layout is perfect for families, professionals, or investors alike.Enjoy abundant natural light throughout with oversized windows, two skylights, and a thoughtfully designed open-concept layout. The home offers excellent storage solutions and has been updated with a brand new washer & dryer for added convenience.Commuting is a breeze with 24-hour streetcar access on both King and Queen Streets, just steps from your door. The Gardiner Expressway is only 5 minutes away, providing easy access in and out of the city. The building is Bell Fibe-ready for high-speed internet connectivity.Nestled in a tight-knit, friendly, and safe community, this townhome combines urban convenience with a welcoming atmosphere ideal for those looking to enjoy the best of downtown living without the high-rise hustle. (id:53661)
4 Abbitt Crescent
Halton Hills, Ontario
Welcome to 4 Abbitt Crescent, a custom-built home offering unparalleled luxury & privacy on over 2 acres of beautifully treed land. With 5 spacious bedrooms & 3 modern, upgraded bathrooms, this residence combines elegance & comfort at every turn. Upon entering, you're greeted by an expansive open-concept layout with soaring high ceilings & large windows that fill the home with natural light. The upgraded chefs kitchen features stainless steel appliances, sleek Caesarstone countertops, and an oversized island, seamlessly connecting to the living and dining areas perfect for both everyday living & entertaining. Radiant floor heating runs throughout, and the home is carpet-free (excluding staircases). The bright loft, featuring large skylights, currently serves as a bedroom but offers flexible potential as a home office, entertainment space, or additional lounge area. The modern bathrooms showcase contemporary fixtures, with the primary ensuite offering a spa-like retreat complete with a soaking tub & glass shower. Downstairs, the open layout of the recreation room includes an impressive in-home gym, sauna, tanning booth, offering a full wellness experience while still providing ample space. The fully finished basement also features one of the bedrooms and an office with built-in cabinetry, which can easily be converted into a sixth bedroom ideal for guests or extended family. A 2.5-car garage and a newly paved circular driveway accommodate over 20 vehicles, adding both functionality and convenience. Recent updates include a new roof & windows (completed in the last few years), extensive professional landscaping throughout. The backyard features a private oasis with an inground saltwater pool & large pool house, surrounded by mature trees & lush shrubbery. The pool area has been enhanced with brand-new interlocking & updated equipment, including a new pump! As a bonus, ownership includes a certificate for 1/20th of the 43 shared acres held by residents of Abbitt Cres. (id:53661)
14 Ramsbury Road
Toronto, Ontario
Newer State Of The Art Two BEdroom Basement apartment With deparate Entrance Located In Demand Islington Queensway Area Close To all Amenities. stainless steel Appliances, Gas Fireplace, 4-Piece Bath, shared Full size Washer And dryer. Hardwood And Ceramic Flooring Throughout. Basement Tenant Is Responsible For 40% Of Utilities Cost. No Smoking And No Pets Preferred Please. Owners Will Live On Main Floor And Have Exclusive Use OF Yard. No Parking Available On The Premises (Street Parking Only If Needed) (id:53661)
1109 - 160 Flemington Road
Toronto, Ontario
UNOBSTRUCTED VIEWS WITH A LARGE BALCONY. PRESTIGEOUS YORKDALE AREA CONDO, ABOUT 6 YEARS NEW! POPULAR 1+DEN SIZE WITH OTS OF LIGHT, OPEN CONCEPT, AND ALL MODERN PERKS. SUBWAY JUST AROUND THE CORNER. MINUTES TO DOWNTOWN, HWY 401, ALLEN ROAD, AIRPORT, ALL THAT MATTERS! PARKS, SCHOOLS, HOSPITAL, SHOPPING, AND RESTAURANTS IN IMMEDIATE PROXIMITY. U OF T, RYERSON, YORK UNIVERSIES EASILY ACCESSABLE. SAFE AND SECURE BUILDING WITH 24 HOURS CONCIERG. BUILT IN MATURE NEIGHBOURHOOD. (id:53661)
218 - 3525 Kariya Drive
Mississauga, Ontario
Prime Parking Spot for Sale Level P1, Spot 41 at 3525 Kariya Drive. Rare opportunity to own a premium parking spot in the heart of Mississauga! Located on Level P1, this conveniently positioned Spot #41 offers quick access to the elevator lobby for easy in-and-out. Ideal for residents or investors looking to add value or secure extra parking in this sought-after building near Square One, major highways, and transit. (id:53661)
4 Long Meadow Road
Brampton, Ontario
Welcome To 4 Long Meadow Rd! This Well Maintained & Spacious Detached Home Is Now Available For Lease! With 3 Large Bedrooms & Open Loft On Second Floor (Converted From a 4 Bedroom). 9Ft Ceilings On Main Level. Upgraded Kitchen Cabinets And Extended Breakfast Bar, Master Ensuite W/Jacuzzi Tub, Upgraded Oak Stairs & More. Lots Of Natural Light In The Home. Oversized Deck In The Fenced Backyard For Entertaining, Plus Grass For Kids To Play. Double Car Garage & Generously Sized Driveway For Plenty Of Parking. Double Door Entry! Entire Property For Lease! Laundry Room On Main Floor With Tub & Access To Garage. Location Location Location! Close To Schools, Public Transit, Grocery Stores, Shopping & All Other Amenities. (id:53661)
Basement - 5 Freedom Oaks Trail
Brampton, Ontario
2+1 Bedrooms, 2 Full Washrooms Legal Basement Apartment Available For Rent from September 1st. Prime Location Of Castlemore !! Ensuite Laundry(Front Load Washer & Dryer), Vinyl Plank Floor Throughout! Separate Side Door Private Entry !! Lots Of Natural Light !! Huge Egress Window !! S/S Appliances, Dbl Sink, Granite Countertop In Kitchen & Washrooms, Steps To Castlebrooke Secondary School And Grocery Store & Public Transit (Bus Stop). 2 Car Parking !! No Sidewalk !! Upstairs Rented Separately. (id:53661)
3 - 2021 Sixth Line
Oakville, Ontario
Welcome to this beautifully renovated condo townhouse featuring 3 spacious bedrooms and 2 bathrooms, ideally located in a quiet, family-friendly neighbourhood complex in Oakville. This thoughtfully updated home showcases brand new flooring throughout, along with brand new appliances, a new roof, updated windows, and newly installed front and back fencing. The inviting living room offers a cozy wood-burning fireplace with a chimney that is professionally inspected annually by the condo corporation perfect for relaxing evenings or entertaining guests. The kitchen is appointed with durable laminate flooring, ample cabinetry, and a full suite of new appliances, including a Stainless steel fridge & freezer, brand new stove, dishwasher, and built-in microwave. Elegant red oak wood stairs with stylish iron spindles lead to the upper level, where you will find sun-filled bedrooms with modern vinyl flooring and generous closet space. The finished basement has been recently updated with fresh paint, new vinyl flooring, a convenient 2-piece bathroom, and a brand new washer and dryer. Additional upgrades include a brand new smoke and carbon monoxide detector / fire alarm detector with a 10-year warranty, a rented hot water tank, a newly owned air conditioner, Central A/C and heater, and a high-efficiency furnace also with a 10-year warranty. Enjoy the convenience of being within walking distance to shopping centres, medical walk-in clinics/ Doctor offices, top-rated AAA schools, Sheridan College, parks, walking trails, GO Train and bus stations.**Some pictures are virtually staged** (id:53661)
1507 - 135 Hillcrest Avenue
Mississauga, Ontario
Welcome to this beautifully designed 1 Bedroom + Solarium + Separate Dining Room condo offering incredible natural light and breathtaking west-facing views. This open-concept gem features a versatile sun drenched solarium ideal as a home office, flex space, or playroom. Enjoy a spacious primary bedroom with a large walk-in closet, ensuite laundry, hardwood flooring, and stainless steel appliances. With one parking space included, this move-in-ready unit is perfect for professionals, couples, or small families. All of this in a perfect location just steps to Cooksville GO Station and minutes to Square One, top-rated schools, and every convenience of vibrant Mississauga living. The building also offers 24-hour security, a gym, squash/tennis courts, and visitor parking. (id:53661)
808 - 115 Hillcrest Avenue
Mississauga, Ontario
Welcome to your new home, unit 808 at 115 hillcrest Mississauga, your search for a home ends here. One of the finest family buildings in Mississauga. Stunning. as you enter your new home, you will be greeted by a spacious living room. 940 square feet of living space is available for your growing family. The master bedroom is equipped with large sliding windows, allowing for abundance of natural sunlight. Ample storage is available within the unit, including a walk-in closet in the master bedroom. No need to venture elsewhere for laundry, as an ensuite modern large washer & dryer are available. The kitchen is designed with upgraded amenities, including a bright, smooth ceiling with modern light fixtures, a sleek design stainless steel refrigerator dishwasher, and cooking range for preparing delicious meals in your new home. There are two very spacious rooms; a den, which is being used as a bedroom & a office/solarium to enjoy the best view. Conveniently located near a GO station, providing easy access to various destinations within the greater Toronto area. Future light rail connectivity is planned. Hospitals, schools, parks, and grocery stores, all are just minutes away-school busses & Mississauga transit busses right at walking distance. The building offers its own visitor parking, concierge, party room, modern gym, squash/court, sauna and more. (id:53661)
705 Rayner Court
Milton, Ontario
Step Into This Bright & Spacious Freehold Corner Unit Townhome in The Most Desirable Harrison, Neighbourhood. This beautiful home offers over 2,000 sq ft of The Living Space With 3 Spacious Bedrooms And 3 bathrooms, Open-Concept Layout Combining The Living, Dining & Kitchen Areas Perfect For Modern Living & Entertaining. The Main Floor Boasts Engineered Hardwood Floors, Pot Lights and Filled With Natural Lights Throughout. The Kitchen Features Rich Maple Cabinetry, Moveable Island & Cozy Breakfast Area With Walkout To a Private Fully Fenced Backyard. Upstairs, You Will Find 3 Generously Sized & Sun-Filled Bedrooms, a Convenient Laundry Room & Charming Balcony Where You Can Enjoy Reading With a Scenic Views Of The Escarpment. The Primary Bedroom Includes a Large Window, Walk-In Closet and 4-Piece Ensuite Bath. The Professionally Finished Basement Provides a Versatile Space Ideal For a Home Gym, Office, In-Law Suite Or Entertainment. Added Bonus, The Home Is Equipped With a Whole-House Soft Water System, Ensuring Enhanced Water Quality For Daily Use. Enjoy The Privacy Of Your Backyard Perfect For Relaxing, Gardening, Or Entertaining Guests. This Property Nestled In a Peaceful Neighbourhood Near Lush Green Spaces, With Breathtaking Views Of The Escarpment And Offers a Serene Living Experience Away From The Hustle & Bustle. It is Conveniently Located Within Walking Distance To Essential Amenities, Including a Grocery Store, Bank & Medical Facility, Very Close To Top Rated Schools, Parks, Shopping, Restaurants, Milton Go Train, Milton Hospital & Major Highways. Don't Miss This Exceptional Opportunity! (id:53661)
69 - 601 Shoreline Drive
Mississauga, Ontario
Amazing Opportunity of 3 Bedroom + 3 Washrooms- Condo Townhome. This is an Elegant, Beautiful, Bright, Spacious & Well Decorated Upgraded Townhome in one of the most sought-after High Park Village Neighborhoods. Modern upgrades include updated Kitchen W/Custom Quartz Counters & W/O Balcony. Near all amenities - Minutes to School, Shopping, Parks, Highways (403, Qew, 401) And Cooksville Go Station.. (id:53661)
1156 Bloor Street W
Toronto, Ontario
Opportunities like this are few and far between. This is your chance to own a solid brick store front on Bloor with 3 residential units to pay the mortgage, a huge heated triple car garage plus extra parking right at Bloor and Dufferin. Steps from the subway, right across from all the new developments and centrally located in downtown Toronto. Triple AAA tenants in one unit, owner occupied in the other two and garage. The store front is month to month. Store front has front half of basement. One bedroom apartment has the back half of the first floor and basement. Huge spacious 2 bedroom is on the second floor. One bedroom with extra large living room on the third floor. The triple car garage has a handy separate washroom, hydro and gas already. The easiest laneway suite conversion opportunity ever. (id:53661)
1156 Bloor Street W
Toronto, Ontario
Opportunities like this are few and far between. This is your chance to own a solid brick store front on Bloor with 3 residential units to pay the mortgage, a huge heated triple car garage plus extra parking right at Bloor and Dufferin. Steps from the subway, right across from all the new developments and centrally located in downtown Toronto. Triple AAA tenants in one unit, owner occupied in the other two and garage. The store front is month to month. Store front has front half of basement. One bedroom apartment has the back half of the first floor and basement. Huge spacious 2 bedroom is on the second floor. One bedroom with extra large living room on the third floor. The triple car garage has a handy separate washroom, hydro and gas already. The easiest laneway suite conversation opportunity ever. (id:53661)
74 Beacon Road
Barrie, Ontario
The Harbourview Detached Living in the Harvie Road Project. The Harbourview is a 3-bedroom, 2.5-bathroom detached home located in South Barrie's Harvie Road community. This functional two-storey layout includes a single-car garage, an open-concept main floor with a combined kitchen and dining area, and a rear living room that provides direct access to the backyard. The second floor features three bedrooms, including a primary with an ensuite bath and walk-in closet, as well as a centrally located laundry closet. Standard finishes include quartz countertops throughout, extended kitchen uppers with soft-close cabinet doors and drawers, rough-in for under-cabinet lighting, and a hardwood staircase from the main to the upper level. Additional features include 9-foot smooth ceilings on the main floor, luxury vinyl plank flooring throughout, large casement windows, a 200 amp electrical service, and a rough-in for a 2- or 3-piece bathroom in the basement. As part of the current pre-construction promotion, buyers will also receive a $2,500 appliance credit and central air conditioning at no additional cost. *Listing price does not include the $15,000 lot premium applicable to this specific lot; however, the same model is available on other lots without a lot premium. Municipal Taxes not yet assessed. (id:53661)
78 Beacon Road
Barrie, Ontario
The Oakridge Detached Living in the Harvie Road Project. The Oakridge is a 3-bedroom plus den, 2.5-bathroom detached home in South Barries Harvie Road community. Designed for flexible family living, this two-storey layout includes a single-car garage, open-concept kitchen and dining area at the rear, and a comfortable living room with access to the backyard. Upstairs, the home offers three bedrooms, including a primary with a walk-in closet and private ensuite, as well as a full main bathroom and a conveniently located laundry closet. A main floor den provides additional space for a home office or quiet retreat. Interior features include quartz countertops throughout, extended kitchen uppers with soft-close cabinet doors and drawers, a rough-in for under-cabinet lighting, a hardwood staircase from the main to upper level, and luxury vinyl plank flooring throughout. The home also includes 9-foot smooth ceilings on the main floor, large casement windows, a 200 amp electrical service, and a rough-in for a future 2- or 3-piece bathroom in the basement. As part of the pre-construction bonus package, purchasers will receive a $2,500 appliance credit and central air conditioning at no additional cost. Municipal taxes not yet assessed. (id:53661)
390 Lafontaine Road E
Tiny, Ontario
1 acre of cleared, levelled yard space available for lease in Tiny, with the option for additional yard area if required. Ideal for parking, outdoor storage, staging, or a variety of commercial and business uses. This versatile yard offers excellent functionality with a wide turning radius to accommodate larger vehicles and equipment. The property is gated with secure access and located on a well-traveled road providing strong exposure and convenient access to Highway 93 and surrounding regional routes serving Midland, Barrie, and Simcoe County. Situated approximately 40 minutes from Barrie, 50 minutes from Orillia, 30 minutes from Wasaga Beach, and 50 minutes from Collingwood. Flexible lease terms available a great opportunity to establish or expand your business in a strategic location. (id:53661)
13551 Concession 5 Road
Uxbridge, Ontario
The Perfect 3+1 Bedroom & 3 Bathroom Custom Log Home *Situated On 50 Acres* Half Acre Natural Spring Fed Stocked Pond* Scenic Views, Walking Trails & Abundant Wildlife* Enjoy 4,147 Sqft Of Luxury Living Space* Grand Foyer W/ 16Ft High Ceilings *Custom Chandelier* Granite Stone Double Sided Fireplace Wall* Open Concept Living W/ Newer Panoramic Windows Overlooking Green Space In All Key Areas* New Chef's Kitchen W/ Custom Cabinetry *Two Tone Color Design* Large Centre Island W/ Quartz Counters & Matching Backsplash* Ample Storage W/ 2 Pantries & Custom 24x48 Tiles* Family Room Walk Out To Interlocked Fire Pit Sitting Area* Custom Sliding Doors* Primary Bedroom W/ Massive Window Overlooking Pond *Walk Out To Yard* Large Closet Space *4Pc Ensuite* Second Bedroom W/ Large Closet Space & Picture Window* 2 Full Baths On Main Floor* Multi Functional Loft Space W/ Dedicated Office Space *Custom Light Fixture* 3rd Bedroom W/ Dbl Closet & Window* Large Mudroom W/ Vaulted Ceilings & Large Bay Window* Multi-Functional Finished Basement W/ Large Windows Throughout *Built In Speakers* Large Bar Area W/ Sitting *Perfect For Entertainment* 4th Bedroom In Basement W/ Large Window, Closet Space & Direct Access To 4Pc Bathroom* Geothermal Heat Source *Save Thousands On You Heating* Custom 1,350 Sqft Sun Deck W/ Massive 445 Sqft Gazebo Overlooking Pond & Greenspace* 3 Car Detached Garage W/ Heated Workshop* Hydro Supplied To Detached Garage & 2nd Storey Loft Space* Endless Potential* Move In Ready *True Home Oasis* **EXTRAS** 1,980 Sqft Garage Built In 2003* 445 Sqft Gazebo Built In 2005* 200 AMPS Control Panel (Main Panel) Pony Panel In Garage* High Speed Bell Internet* School Bus Route* Poured Concrete Foundation* Electrical Rough-In For Pump In Pond* All Newer Windows (90%) *Newer Sliding Doors *Newer Chimney Vents *Newer Shingles On Gazebo* Must See! Don't Miss! (id:53661)
808 - 60 Honeycrisp Crescent N
Vaughan, Ontario
one bedroom, one bathroom condo Apartment with 1 Parking in Vaughan Metropolitan Centre. open concept design with a modern kitchen. In-unit laundry facilities,stainless steel kitchen appliances, including a built-in oven and microwave, and a stacked washer/dryer ensure yourcomfort. Enjoy a range of amenities, including a comfortable seating lounge, a well-appointed party room with a kitchen, on-site bicycle storage, visitor parking, and 24-hour security.Situated in the heart of an exciting new master-planned community, this residence provides easy access to the TTC Subway, Viva, YRT, and the Go Transit Hub. With convenient access to Highways 7, 400, and 407, as well as nearby amenities such as the YMCA, IKEA, shops, banks,Entertainment Options, Fitness Centre, Retail Shops, And Much More.One Parking Included. $300 Key Deposit & Tenant Insurance Reqd. Oversea/International Tenants Consider.Tenant to pay all utilities,Tenant To Convert Utilities Accounts To Their Name.No Pets& Non-Smoker. (id:53661)
422 - 2075 King Road
King, Ontario
Welcome home to King Terraces, where every detail combines old-world character with modern elegance. This exceptional, bright corner suite offers a truly elevated living experience, perfectly balancing suburban charm with urban convenience. Step inside to a spaciously designed layout featuring soaring 9-foot ceilings and an abundance of natural light streaming through bright, airy floor-to-ceiling windows. The sophisticated interior boasts elegant vinyl plank flooring and porcelain flooring in key areas, complemented by smooth ceilings throughout. The heart of this home is its custom-designed kitchen, a culinary dream featuring sleek quartz countertops and a suite of premium kitchen appliances. Enjoy your morning coffee or evening unwind on your private 80 sq ft terrace, extending your living space outdoors. For your peace of mind, the suite offers a state-of-the-art keyless front door entry. Beyond your private oasis, King Terraces pampers residents with an array of top-level amenities. Stay active in the hotel-inspired fitness facility, relax and rejuvenate in the stunning spa inspired indoor pool, or host unforgettable gatherings on the beautifully landscaped rooftop terrace with BBQs. Additional conveniences include a stylish party lounge and dedicated 24- hour security. This is more than just a condo; it's a lifestyle. Discover the perfect blend of luxury and convenience at King Terraces. (id:53661)
15380 Mccowan Road
Whitchurch-Stouffville, Ontario
Escape to the perfect blend of nature and modern comfort in this light filled spacious ranch bungalow. Nestled on just under 2 acres of level treed land. This stunning open concept kitchen and great room is ideal for entertaining or cozy family gatherings. Step down into the private master suite, complete with its own ensuite bath and walk-out to southern exposure deck to enjoy the sights and sounds of nature. With multiple walk-outs throughout the home you'll have seamless access to the outdoors, majestic maple trees.2 more bedrooms plus finished rec/br in basement. Large foyer with access to the garage then step into mudroom with closet. Conveniently located to all amenities. Easy access to Stouffville ,Uxbridge, Newmarket, Markham,Toronto,404 & 407 Enjoy Country living !! (id:53661)
15 Davina Circle
Aurora, Ontario
WOW Beauty Shows To Perfection. Top Tier Luxurious Custom-Built House In The Most Exclusive Gated Community In Aurora -Security Is Top Priority- Situated on A Sprawling Estate That Backs onto A Breathtaking Ravine. Home Features: Gourmet Kitchen, Equipped with Top-Of-The-Line Appliances, Large Center Island And Servery. The Adjacent Breakfast Area Offers Panoramic Views Of The Ravine, Creating A Serene Backdrop For Every Meal. The family Room Features Coffered Ceiling, Fireplace, And Floor To Ceiling Windows That Frame The Picturesque Views,While The Formal Living And Dining Rooms Offer A Warm & Inviting Atmosphere, The Elegant StudyRoom Provides A Tranquil Space For Work, **Elevator Connecting the Main, Second Floors, & The Basement For Enhanced Convenience Living.Master Suite Is A True Sanctuary, Offering A Private Retreat With Panoramic Views Of The Ravine, Features Spacious Bedroom, 2nd Fireplace, Luxurious Ensuite Bathroom With Tub &Separate Shower, His/Her Walk-In Closets. Three Other Bedrooms Each With Own Ensuite And Walk In Closet. 5th Bedroom Over Looking The Stunning Ravine.**Heated Floors in All Bathrooms InSecond Floor.**Second Floor Laundry.Finished Walk-OUT Basement Featuring Open Entertaining Space Walking-out To Covered Porch And Ravine, 3rd Fireplace, 2nd Kitchen, Two Over Size Bedrooms, Two Bathrooms, Second set of Laundry. **2 Sets Of Furnaces/Cac & Laundries **Sprinkle system **3 Fireplaces **Elevator**3.5 Garages**8 Parking Spots Drive Way (id:53661)
44 Faimira Avenue
Georgina, Ontario
PRICED TO SELL!!!! GREAT VALUE!!! Beautiful brand new never been lived in! 4 bed 4 bath built by Aspen Ridge Homes. This home comes with a full tarion warranty and appliance package plus a/c included in price! Bright and spacious layout with tons of natural sunlight and neutral tones thru out. Great size bedrooms with ensuite/semi ensuite. Prim bed has his and her walk in closets 5 pc ensuite and soaker tub. Main floor mudroom with walk out to garage. Inviting double door entry to the home no sidewalk and double car garage! Lots of parking space! Great location just minutes to the 404 and a 30 min straight drive into the city and walking distance to blue water beaches !! Enjoy the best of both worlds !! Quiet living with an easy drive into the city !! Dont miss this one! aprx 2800 sq ft!! (id:53661)
























