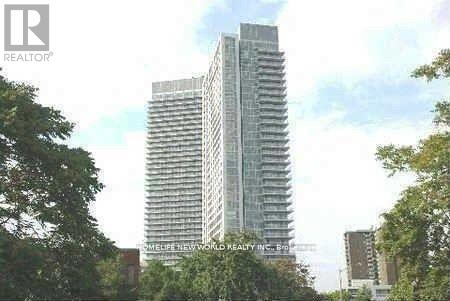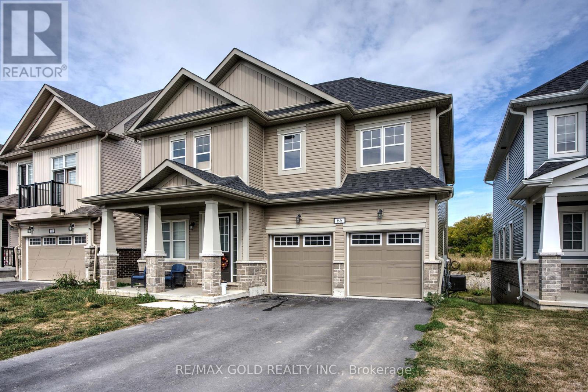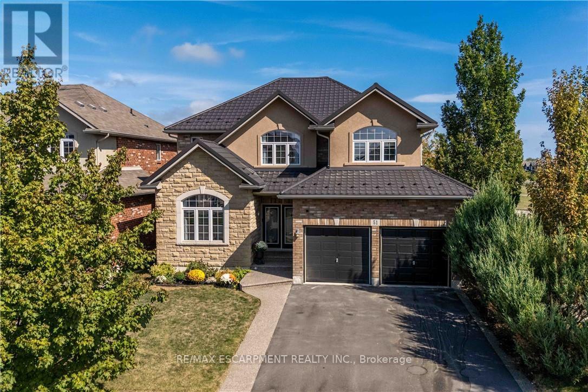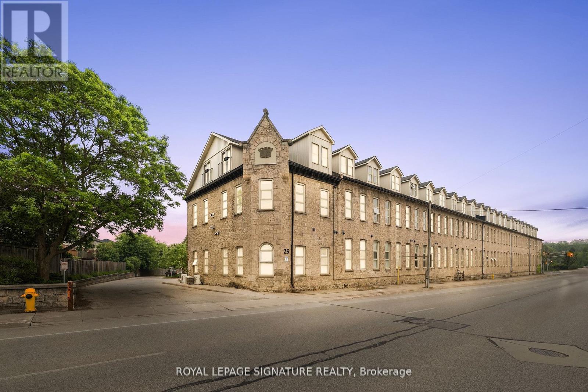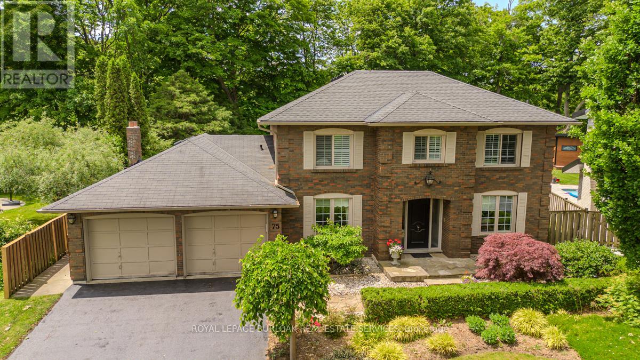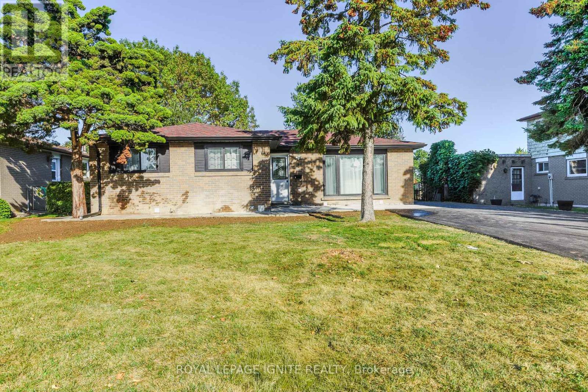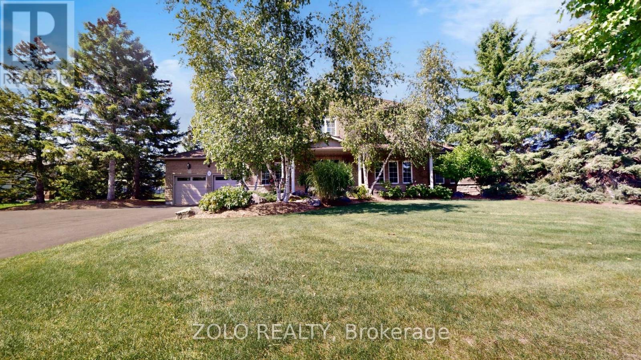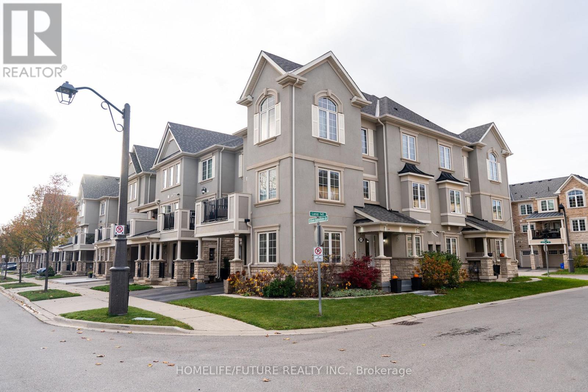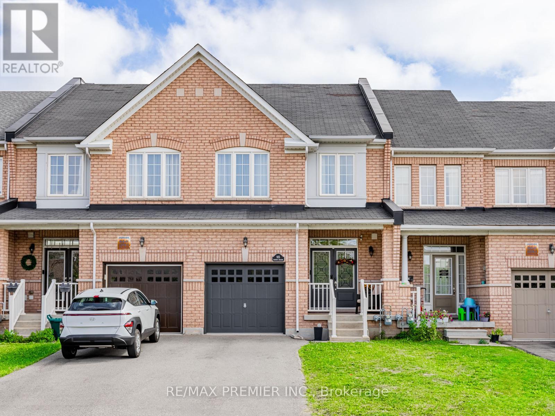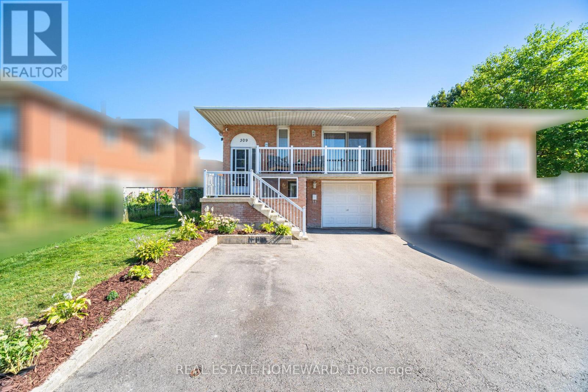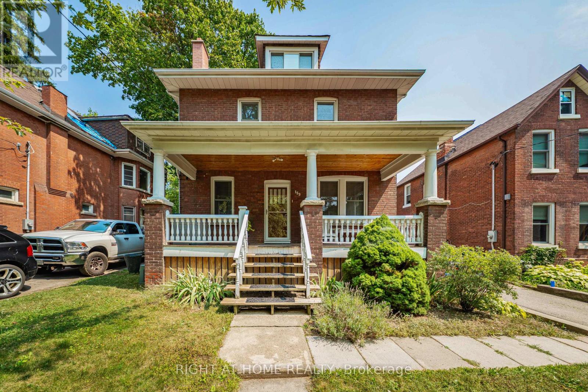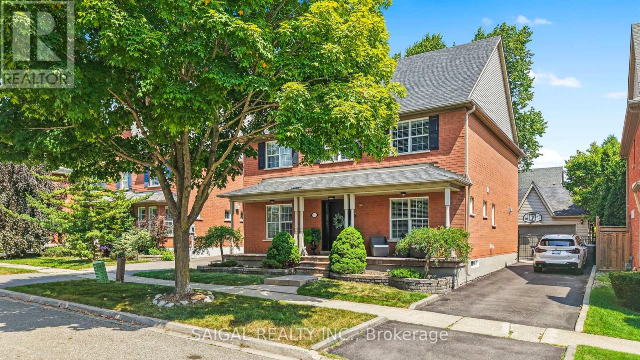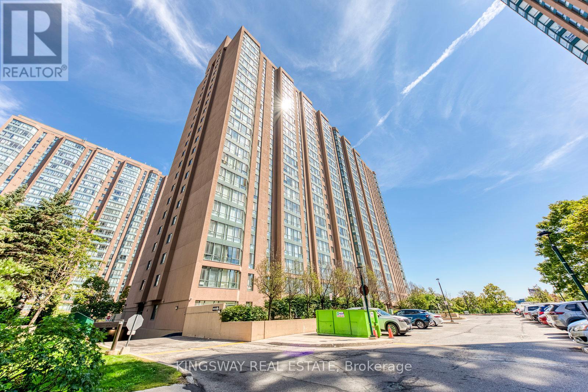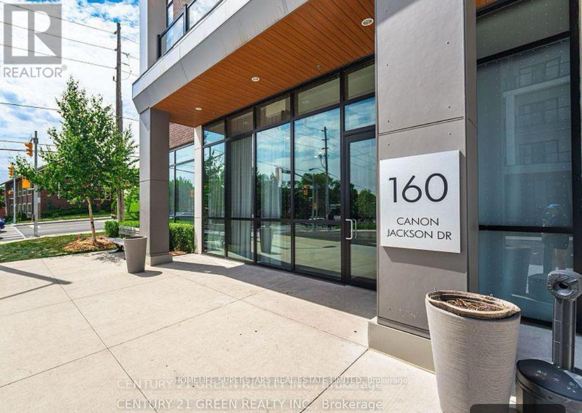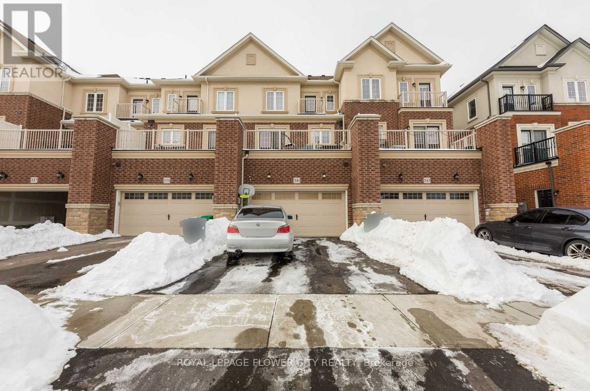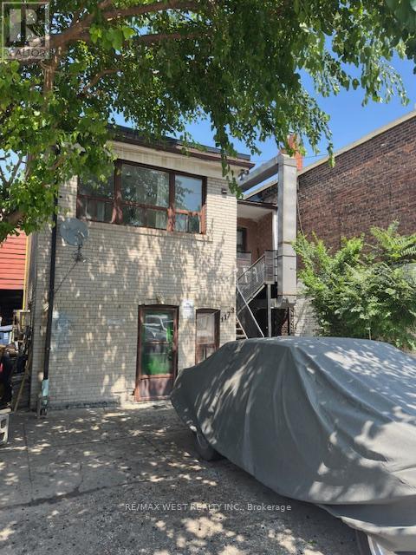3290 Spruce Avenue
Burlington, Ontario
Location! Location! Location! The house is minutes away from John T tuck school and parks. It has 4 bedrooms and 3 bath rooms with a stunning sunroom. The floor in kitchen and family room is brand new and refinished in other area. The stairs are brand new as well. Most applicance are brand new, including washing machine, big size fridge and dish washer. Toilets are all brand new. The basement was redone with new flooring. Walking distant to lake, parks, and best schools. Easily drive to QEW, IKEA, COSTCO and go-train station. Perfect house for family with young kids. (id:53661)
1208 - 275 Yorkland Road
Toronto, Ontario
High demand luxury condo in North York. Steps to Fairview mall, subway station, hwys 404 & 401, restaurants and all amenities. Good layout, Free shuttle service to subway station. Unobstructed view with granite countertops and all-laminate flooring.24-hr concierge, indoor security system, exercise room, guest room and sauna. (id:53661)
66 Oakmont Drive
Loyalist, Ontario
Step into this spacious and inviting four-bedroom, 3.5-bathroom modern home nestled in Bath's serene neighborhood, surrounded by golf course. Over 3000sqft, This meticulously maintained home offers a seamless blend of functionality and style, perfect for families seeking harmony. Natural light floods the open-concept living areas, creating an inviting space for relaxation and entertainment. The living room w/dining area w/sep family room, ideal for gatherings and everyday living. The kitchen is a chef's delight, featuring modern appliances, ample storage and a beautiful center island. Retreat to the master suite, boasting a luxurious ensuite bath and a huge walk-in closet. Two additional bedrooms offer comfort and privacy, accommodating family and guests with common bathroom. Fourth room is mini master bedroom with private ensuite. Step outside to the beautiful and tremendous backyard, perfect for dining and outdoor activities, creating cherished memories with loved ones. Conveniently located near Golf Course, school, huge park, hwy, etc. (id:53661)
51 Showcase Drive
Hamilton, Ontario
Location! Location! Prepare to be impressed with the beautiful family home in Summit Park, backing onto school playground areas (no rear neighbours!), this sought-after home is expertly finished top-to-bottom inside and out. Crafted by DeSantis Multi-Area Developments in 2011, this spacious home features newly surfaced double car drive, excellent curb appeal and a shiny steel roof! Step in to the home majestic front porch entry accented with exposed aggregate to experience soaring ceilings, central staircase and open concept main level. Main level presents is open concept with soaring ceilings, generous rooms, gas fireplace in Family Room and huge windows to experience the greenspace beyond. Chefs kitchen boasts centre island, stainless appliances, ample counter space and more. Lovely family-sized deck is accessed from the dinette area. completing this level are laundry room, powder room and access to garage. Upper level features 4 large bedrooms with oversized Primary Bedroom complete with 4 piece bath (soaker tub) and walk-in closet. 3 other bedrooms share the main 4-pc bath. Basement is fully finished with Family Room, 3-pc bath, den, Storage and utility areas. Home is fenced and borders community walk-way to school/park areas. This home provides and ideal blend of luxury, style and functionality for the discerning buyer family. Just minutes to schools, shops, dining, and the RedHill Expressway. It has it all - ready for you! (id:53661)
215 - 25 Concession Street
Cambridge, Ontario
Discover unparalleled luxury in this stunning penthouse loft, offering a rare combination of soaring two-storey ceilings and oversizedwindows that flood the space with natural sunlight while capturing breathtaking river views. Authentic original wood beams and striking stonewalls evoke a sophisticated NYC vibe, infusing the home with timeless elegance and character.Designed for grand living and effortless entertaining, the expansive open-concept layout easily accommodates a full living room set andfull-sized dining table with sideboard - no compromise on space here. The fully renovated chefs kitchen is a showstopper, featuring quartzcountertops, seating for six at the impressive breakfast bar, abundant custom cabinetry, and a walk-in pantry providing exceptional storage.Step outside to the Grand River, where you can enjoy serene walks along the waters edge or simply unwind by the riverbanksan incredibleextension of your living space.Upstairs, retreat to a lavish two-room primary suite complete with a cozy sitting area, walk-in closet, and serene river vistas. A spacioussecond bedroom and a versatile denideal for a stylish home officecomplete the upper level.Enjoy the exceptional convenience of two side-by-side parking spaces, a rare luxury, although you may never need your car in this vibrant,walkable community. Dont miss this unique opportunity to own an authentic loft that masterfully blends historic charm with modernsophisticationand exclusive riverfront living. (id:53661)
75 Terrace Drive
Hamilton, Ontario
Welcome to a rare offering on one the most desirable streets in Dundas an exceptional family home backing directly onto a lush ravine, with over 4,000sqft of total living space designed for everyday comfort and effortless entertaining. Set in a quiet, established neighbourhood known for its mature trees and strong community feel, this property blends natural beauty with thoughtful upgrades inside and out. The curb appeal is undeniable, with beautifully landscaped gardens, an interlock stone walkway, and a long driveway providing ample parking alongside a double garage. Inside, a bright and functional layout welcomes you with a spacious living room and formal dining area, both finished in rich hardwood and bathed in natural light. The modern kitchen features quartz countertops, a stylish textured backsplash, custom cabinetry with valence lighting, island with breakfast bar, and clever built-ins including a microwave and appliance hideaway. The adjacent sunken family room is equally inviting, complete with a fireplace, built-in media wall, and direct walkout to the backyard. Upstairs, you'll find four generously sized bedrooms, including a serene primary retreat with walk-in closet and spa-inspired 3pc ensuite with a glass shower and heated floors. The 5pc main bath with double sinks offers family convenience, while California shutters throughout add elegance and privacy. The fully finished lower level offers even more flexibility: a large rec room with wet bar, a 2pc bath, with space to add a shower or tub, and an additional room ideal as an office, or gym. A walk-up leads to the completely private and fully fenced backyard, with an in-ground chlorine pool, aggregate patio, cabana, and green space for kids or pets to roam. Backing onto a tranquil ravine, with trails and calming views, this home is a peaceful, nature-connected retreat your family will love for years to come. (id:53661)
4 Drayton Crescent
Brampton, Ontario
"Dare to Compare" 2 Legal Units in Basement" 100% brand new copper wiring" Brand new appliances" over 175K in upgrades" you might have heard before it's a renovated house but here please come n see this thoroughly transformed house. lets start with affordability factor. It has complete brand new two legal units in basement, one unit has 2 Br huge legal basement apartment having kitchen, washroom, huge living room and big bedrooms. The second unit is for owner use with its own kitchenette without stove , its own washroom and big den, Imagine the potential, Very good for grown up kids or having parents with you. upper level has Brand new two full washrooms one common and one attached with master bedroom. main floor laundry, brand new wide plank engineered hardwood throughout the main floor except porcelain tiles in landing area and in washrooms. . a complete carpet free home. basement unit has its own laundry. basement was unfinished and even upstairs washrooms were gutted to studs. Not just roof shingles has been replaced alone but also the plywood underneath and eavetrough / downspouts are brand new as well. Brand new appliances except one fridge, new poured concrete around the house. it can be accessible house for wheelchair and walkers with just one small one step ramp outside. all three kitchens has same quartz and same quality of cabinets. a complete maintenance free house for many years. Extra wide n deep 57X120 ft lot, 6/7 car parking, good size deck and huge backyard having mature fruit ( apple, pear and cherry ). No house at the back, Its very lively and quiet backyard (id:53661)
6 Massari Street
Caledon, Ontario
Welcome to 6 Massari St in Caledon Village - a meticulously maintained 2 storey estate home offering - 2500 sq/ft above grade plus a fully finished basement with in-law potential. Situated on just under an acre lot , the property features professional landscaping, a tranquil Lilly Pond with Waterfall, and multiple outdoor entertaining areas.....Highlights include 9ft Ceilings, Harwood flooring, coffered ceilings, a granite kitchen, and an upgraded primary suite with spa-inspired ensuite. A sunken family room with fireplace and California shutters adds elegance and warmth........The finished basement provides a 2nd kitchen, bedroom & bath, ideal for multi-generational living or extended family (Currently an office). Outdoor spaces include an English Style Garden, sandy fire pit area, and year round serenity...........Nestled in the heart of Caledon Village, minutes to commuter routes, schools, and conservation lands. A turn key estate home with exceptional living inside and out (id:53661)
49 River Road
Brant, Ontario
Ultimate Country Retreat on a lavish 1.5 acre lot recently severed from 14.5 acres. Custom built in 2008, backing onto rolling hills and enchanting forest! Offering over 5300 sqft of finished living space with a bright open-concept design. Step into luxury where the grand foyer welcomes you, a chic powder washroom and stunning granite tile floors. An immersive experience with stunning floor-to-ceiling windows that frame the panoramic views, seamlessly blending the indoor and outdoor realms. Complemented by a gas fireplace, cathedral ceilings & cherry maple hardwood. Sliding doors open to the expansive two-level deck, a true marvel in itself. The bright gourmet kitchen features granite countertops and porcelain floor tiles, ample natural light, plenty of cupboard space, & additional storage in the pantry! The primary bedroom is the ultimate sanctuary, with an exquisite ensuite featuring a "floating" Jacuzzi overlooking 2 storey windows,"owners lounge" below, the perfect space for your home office. Two more spacious main level bedrooms, both with access to a front wrap-around porch & 4pc bath. Two glass staircases lead to the lower level, providing dual access one from the kitchen to a cozy family room with another gas fireplace & the other from the primary bedroom to an impressive bright, hosting a massive rec area with walkout to the waterproof covered patio. Ideal layout for an in-law suite, two more bedrooms, kitchen rough-in, 3 cold rooms & huge spa-styled 3pc bath with a separate shower. Surround sound music system inside & out, Newer roof, no rear neighbours! (id:53661)
275 Ellen Davidson Drive
Oakville, Ontario
This Beautifully Upgraded Corner Townhouse Offers A Rare Opportunity To Own A Fully Renovated, Move-In-Ready Home In One Of Oakville's Most Sought-After Neighborhoods. The Spacious Layout Is Perfect For Both Everyday Living And Entertaining Guests. Enjoy The Convenience Of Brand-New, Top-Tier Appliances Including A Washer, Dryer, Fridge, Stove, And Dishwasher All Seamlessly Integrated Into A Stylish, Contemporary Kitchen. Custom Zebra Blinds Throughout The Home Offer Privacy And A Sleek Designer Look, While Pot Lights Inside And Out Add A Warm, Elegant Glow To Every Space. Best Of All, You're Just Minutes From Top-Rated Schools, Beautiful Parks, Shopping, And Dining With Easy Access To Highways 403 And 407 For A Quick Commute Anywhere In The GTA. (id:53661)
442 Runnymede Road
Toronto, Ontario
Legally Zoned Detached 4-Plex in Prime Runnymede, fantastic opportunity for investors! This property sits on a desirable corner lot just steps north of Bloor Street. Featuring four self-contained units, all with spacious bedrooms w/ windows & living areas. The property is currently tenanted with AAA tenants who are willing to stay, providing immediate rental income and long-term stability. Property is currently generating total gross rent of $83,280/Year. Unit Breakdown: Main Floor: 2 bedrooms with open living/dining, kitchen & walkout to backyard. Second Floor: 2 bedrooms with living area, eat-in kitchen & walkout to deck. Upper Level: 1 bedroom with living area & private deck walkout. Basement: 1 bedroom w/large living area with front/side entrance. Property also features a large backyard, detached 2 car garage + private driveway with parking for 2 more cars (total 4 parking), 4 stoves, 4 fridges, 4 hood range, coin-operated laundry in basement and low overall carrying costs. Walking distance to Bloor St. Subway station, restaurants, bars and the vibrant Bloor West Village, plus close to High Park and Humber College. Just a 8 minute drive to the Lakeshore/QEW. (id:53661)
935 Transom Crescent
Milton, Ontario
Gorgeous 3-Bedroom, 4-Bathroom Home in the Highly Sought-After Valley Green Community. Welcome to this beautifully upgraded home, offering modern finishes and timeless elegance throughout. Featuring hardwood floors and soaring 9-foot ceilings on the main level, this residence is designed for both style and comfort. The chef-inspired kitchen boasts quartz countertops, a marble backsplash, upgraded light fixtures, premium faucets, and a gas stove perfect for everyday cooking and entertaining. The spacious primary suite is a true retreat, complete with a spa-like ensuite featuring a glass shower, marble countertops, and a separate soaking tub. Additional highlights include: Outdoor BBQ Hook-up, Professionally finished basement by the builder, adding extra living and entertaining space, and a Wired Sound system. This move-in-ready home combines luxury upgrades with a family-friendly layout in one of the most desirable communities. (id:53661)
44 Queens Drive
Toronto, Ontario
Welcome to this impeccably maintained 3 bedroom 2 Storey home with 2 Fireplaces. Located in a highly sought after family oriented neighbourhood . The oversized backyard features a detached garage. The home offers separate living/dining room with hardwood floors. Eat-in kitchen, with Mudroom at back. Hardwood floors throughout, three washrooms. Separate entrance to basement takes you into a partially finished basement with Recreation room with fireplace, Storage room, Laundry Room, Cold Room and a Workshop. A grand Stone Verandah welcomes you in the beautiful entrance. Nicely landscaped. Driveway fits 3 Cars. Appliances included, Well maintained home - Roof (2017), Furnace (15 years old), A/C (15 Years old, New Hot Water Tank (2025) . Fully fenced deep backyard. Located close to all amenities, including schools, parks, shopping, and TTC. This is truly a forever home in the heart of the City! House is 5 minutes away from UP Express train from Weston GO/UP to Toronto Union Station. Taking you downtown in Minutes . Operates every 20 minutes, and the journey takes 14 min. GO Transit also services this route every 30 minutes. (id:53661)
309 Royal Salisbury Way
Brampton, Ontario
Welcome to your dream property! Recently updated, this spacious 5-level backsplit offers an exceptional opportunity with rental income potential. This home boasts 6 bedrooms, 3 bathrooms and 2 kitchens making it perfect for a multi-generational family or savvy investor. Spacious eat-in kitchen, modern living room with spacious backyard perfect for entertaining. The basement apartment features 2 bedrooms, kitchen and a separate entrance, providing privacy and convenience for tenants. The property also includes a built-in garage, with total parking spaces for 4 vehicles. Conveniently located near schools, highways, bus stops, shopping centers, and other amenities. This home offers both comfort and accessibility. (id:53661)
159 Rosemount Avenue
Toronto, Ontario
This Stunning family size ARTS & CRAFT, 2 1/2 storey, 4 bedroom plus home sits on a large lot in the Heart of Old Weston Village. Original character meets modern comfort. Step inside and experience a warm inviting atmosphere with new hardwood floors & windows throughout. Original oak trim that extrudes timeless charm. The spacious living and dining room is great for entertaining friends & family. Relax in your cozy den or your private office, with stain glass windows, plate rail, pocket door and a wood burning fireplace (has not been used by present owners.). The heart of the home is the spacious family size kitchen with a bright eat-in nook with wrap around windows for you to enjoy your morning coffee or family meals. The second floor has 3 generous sized bedrooms and a bright heated sunroom that could also act as an office, child's playroom or a bedroom. The large bathroom has a Jacuzzi tub and a separate shower stall. The third floor provides a very spacious primary bedroom and two walk-in closets. This home also features a separate entrance to a finished basement. This large home sits on a deep lot with laneway access to the possibility of adding a garden suite for extra income or as an in-law suite. In less than 20min, via the UP express train, you're at Union Station or Pearson Airport. Close to many schools, library, park, Humber Trail, Public transit, Places of Worship, Highways 400/401 and local shopping. Don't miss the opportunity to own this great house for your growing family. The possibilities are endless. Pre-home inspection is available upon request. (id:53661)
63 Agricola Road
Brampton, Ontario
Welcome to 63 Agricola Rd, a stunning 4-bedroom, 3-bath home in one of Bramptons most desirable neighborhoods! Featuring a bright and spacious open-concept design, a modern kitchen with walkout to the backyard, and elegant living and dining areas ideal for entertaining. Four generously sized bedrooms provide comfort for the whole family, while the attached garage, driveway parking, and landscaped backyard add convenience and charm. Perfectly situated near top-rated schools, parks, shopping, transit, and major highways, this home offers the perfect blend of style, space, and location. (id:53661)
7174 Upton Crescent
Mississauga, Ontario
Over 3,600 Square Feet Of Functional, Finished Living Space In One Of Mississauga's Most Desirable Neighbourhoods. Featuring A Beautiful Saltwater Pool, Premium Finishes, Smooth Ceilings, And Hardwood Flooring Throughout. This Is A Fully Detached, 4-Bedroom, 4-Bathroom Home. Ideal For Large Families, Multi-Generational Living, Or Anyone Who Needs Space To Work, Host, And Live Without Compromise. Original Owners Since Day One This Property Has Been Meticulously Maintained And Upgraded With Master Craftsmanship Throughout. Every Renovation Has Been Thoughtfully Done For Long-Term Use, Not Just For Looks. The Kitchen Features Granite Countertops, Ample Cabinetry, And Flows Seamlessly Into The Main Living Areas. A Large Separate Office/Room On The Main Floor Is Perfect For Working From Home. Fully Finished Basement With A Full Bath And Additional Living Area That Can Be Used As A Gym, Theatre, Or Guest Suite. Private Backyard Includes A Saltwater Pool With A Newer Liner, Pump, And Heater Low-Maintenance, High-Enjoyment. Double Garage And Parking For 6 Cars Total. Walking Distance To Several Schools Including French Immersion. Quick Access To The 401 And 407. (id:53661)
110 - 145 Hillcrest Avenue
Mississauga, Ontario
Rarely available ground-level residence offering a spacious 2-bedroom plus den layout with an oversized private terrace, ideal for outdoor entertaining or simply enjoying extra living space**Situated in the heart of the city, this home is just steps from Cooksville GO Station and the future LRT hub, with easy access to Square One Shopping Centre, restaurants, and major highways**The bright and open interior has been updated with a brand-new kitchen, a renovated washroom, and recently replaced appliances including fridge, stove, microwave, dishwasher, washer, and dryer**This unit also comes with two side-by-side parking spots, adding to its convenience and value**Combining the convenience of condo living with the rare benefit of a massive outdoor terrace, this property provides the best of both worlds**Please note this is a no-pet building. (id:53661)
607 - 160 Canon Jackson Drive E
Toronto, Ontario
Modern Penthouse living in a Boutique Building- 1 Bedroom + Den. welcome to this Beautiful 2 year old Penthouse suite on the 6th floor of an exclusive boutique building near downtown. This Bright and Spacious condo features a large bedroom with a mirrored closet and unobstructed view, a separate den -ideal for a home office, and an open concept living/dining area with walkout to a private balcony overlooking a serene, open view. separate in suite laundry room, one car parking and large locker for extra storage, Amenities include Gym, Party room, Study room, BBQ area, Park . two minutes walk to the TTC , 5 Min drive to the major highways 401. steps away from banks, grocery and shopping mall. 5 min drive to the Walmart and other shops. must view and enjoy the beautiful space and breathtaking view of sunset., Tenants to pay hydro and Enbridge,. water is included in. Please provide Photo ID/ proof of Income/proof of last 6 months paid rent receipts/complete credit report, rental application. Tenant and Buyer's agent to verify the dimensions and measurements (id:53661)
2308 - 38 Annie Craig Drive
Toronto, Ontario
Welcome to Water's Edge at the Cove, your desirable and stylish luxury waterfront condo living offering breaktaking lake and city views. This bright & spacious 642sf, 2 Bedrooms & 1 Bathroom unit offers natural light with floor-to-ceiling windows, high ceilings & laminate floors throughout. Beautifully laid out with open-concept living, dining and kitchen combined with walk-out to the private balcony wrapped around balcony. The contemporary gourmet kitchen with stainless steel built-in appliances, quartz countertops offers a great space for entertaining. The spacious primary bedroom has its own walkout to the balcony. Ensuite laundry. Parking and locker included. Close to the transit and subway. Steps away from shops, restaurants, grocery stores, park, lake, trails, transit & major highways. Amenities include 24-hour security/Concierge, Indoor Pool, Sauna and Hot Tub. Billiards Room, Movie Theatre, Party Room and Guest Suites. (id:53661)
341 Remembrance Road
Brampton, Ontario
Truly A Showstopper. Featuring Bedroom On The Ground Level For Guests/Multigenerational Living. This spacious and elegant home features 3 bedrooms Upstairs, 3 bathrooms, and parking for 3vehiclesperfect for a growing family. The Main level boasts an open-concept layout with a modern kitchen equipped with stainless-steel appliances and a large island overlooking the dining area. The bright and airy family room opens onto a generous balcony, perfect for relaxing or entertaining. Upstairs, a spacious bedroom overlooks the front yard, while the third level features a grand primary suite with a luxurious 4-piece ensuite,walk-in closet, and a private second balcony. Two additional bedrooms on the second floor also offer beautiful views. Located within walking distance to parks, trails, schools, and shopping, this impressive townhouse combines style, space, and convenience in one of Brampton's most family-friendly neighborhoods. (id:53661)
A - 1172 Weston Road
Toronto, Ontario
Upper-level apartment featuring 1 bedroom plus a den, 1 bathroom, and 2 parking spaces. This unit is freshly painted, with minor updates completed, and includes an in-suite washer. Tenant pays only 50% of the hydro shared with the other unit in the property. Public transit is right at the doorstep, offering a convenient 10-minute bus ride to Weston GO Station and only a 5-minute walk to the Mount Dennis LRT station (Eglinton Crosstown line). Located close to parks and local amenities, with 4 parks and 9 recreation facilities all within a 20-minute walk. Please note: this unit does not have a separate living room, making it ideal for a single occupant who works from home and can use the space as both home and office. (id:53661)
4 Hersey Crescent
Barrie, Ontario
Same owner 20 years of this south end gem offering an attached garage w/ great loft storage and near fully finished basement! Welcoming skylit foyer w/ garage entry , combined living and dining with big picture windows, enlarged primary bedroom for more closet space and is semi ensuite to main 4 pc bath, bonus main floor laundry in kitchen and lower level can also have a laundry room, eat in Kitchen w/ walk out to oversized deck and fully fenced yard, efficient gas range and built in dishwasher add to the functionality. Huge family room in lower level w/ gas FP combined with games room area which could be separated and become a 5th bedroom. Large partly finished 4th bedroom needs only flooring, trim and doors to be complete. lots of storage in the utility room area. 2 piece bath in the lower level could easily be enlarged and made into a full bathroom w/ tub or stand up shower. Hardwood floors through living/dining/hall and bedrooms, newer laminate in kitchen, ceramics in lower level, ***no carpets*** roof 10 yrs new, all appliances 10 yrs or less, fridge w/ water and ice is 5. Includes all appliances/water softener/windows coverings/fans and lighting. Newer garage door w/ garage door opener and 2 remotes. ***area is under temporary construction as new underground fiber optics are being installed on the street**. Excellent south end location, flexible closing, really a great family home just waiting for a new owner! (id:53661)
286 Moffat Street
Orillia, Ontario
Who says there's no such thing as affordable housing? This 1.5 storey detached home in Orillia is a fantastic opportunity to step into home ownership and add value along the way. With 2 bedrooms, 1 bathroom, and just over 900 square feet of finished space, its a manageable size that's full of potential. The home is set on a rare 58 x 207 foot city lot, something you just don't find in newer subdivisions. There's plenty of room for gardening, outdoor living, or even planning future projects. This home has character and a solid footprint, with a full basement that's partially finished and a practical layout inside. The kitchen, dining, and living areas provide a straightforward main floor, including a bedroom and 4-piece bathroom. While the second level offers a spacious primary bedroom with a large walk-in closet. A metal roof, municipal services, and included appliances add to the convenience. The location makes day-to-day living easy. You're close to downtown Orillia's shops, restaurants, and services, and just minutes from schools, places of worship, and steps to public transit. For recreation, Couchiching Beach Park and Centennial Park along the waterfront are nearby, offering trails, playgrounds, and green space. The Lightfoot Trail system and Tudhope Park provide even more options for walking, cycling, and enjoying the outdoors. Groceries, shopping centres, and healthcare, including Orillia Soldiers Memorial Hospital, are all within a short drive. This home is ideal for first-time buyers, downsizers looking for a manageable property, or anyone with an eye for renovation and investment. A deep city lot, affordable price point, and central Orillia location make it a smart choice with room to grow. (id:53661)


